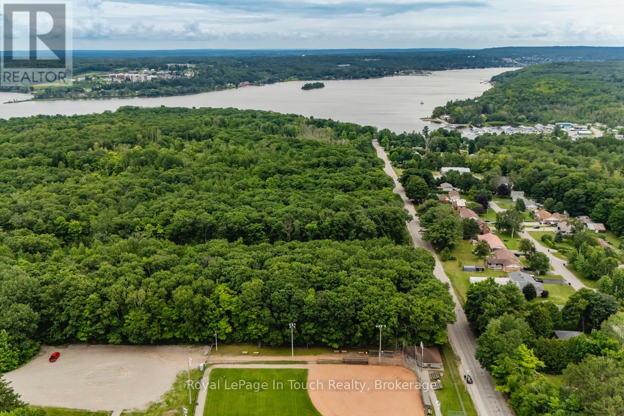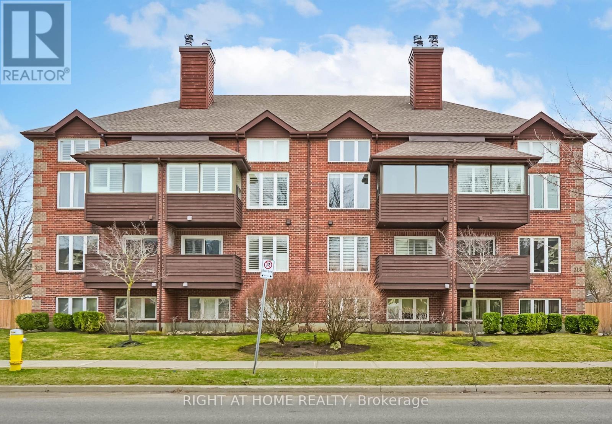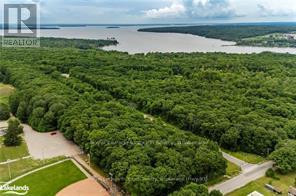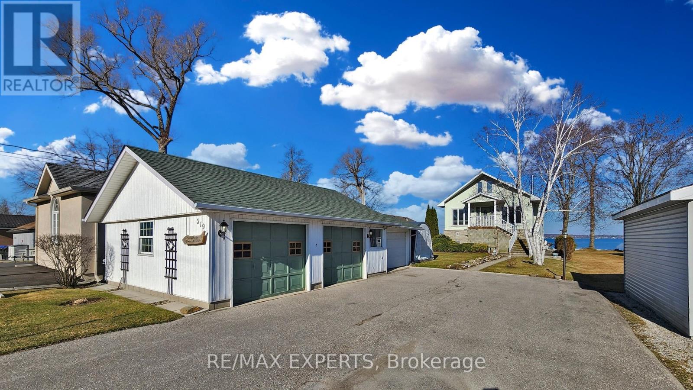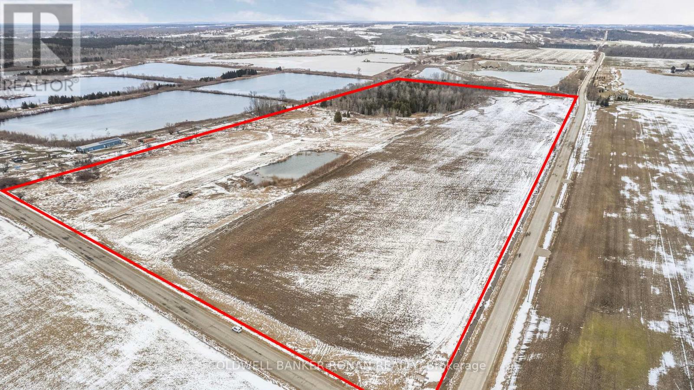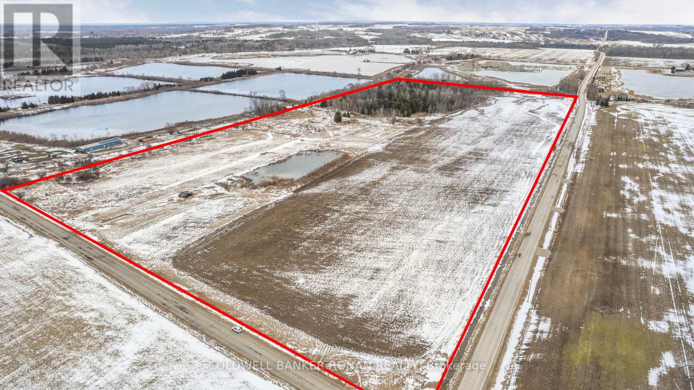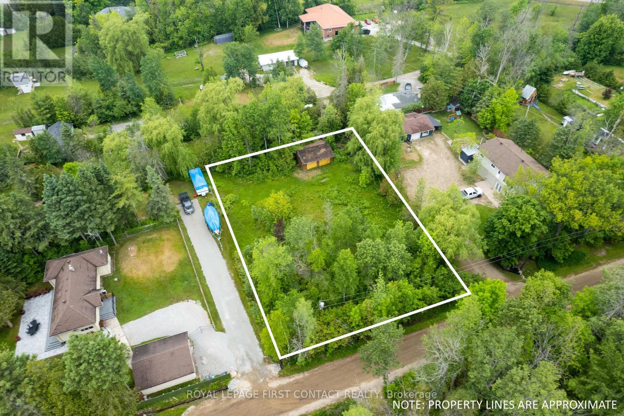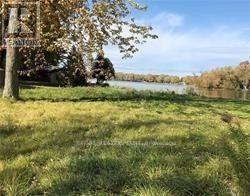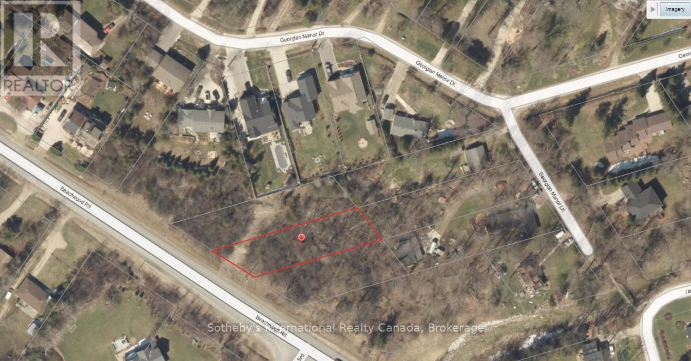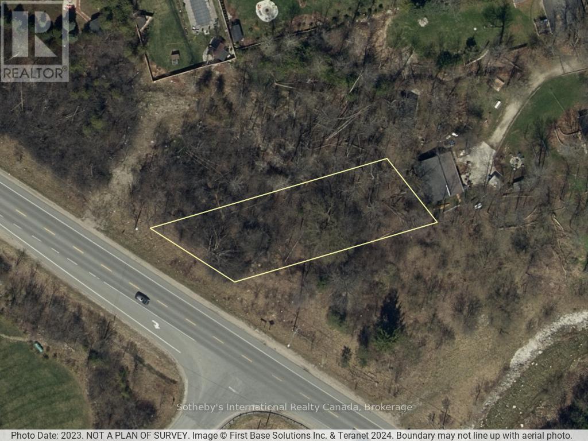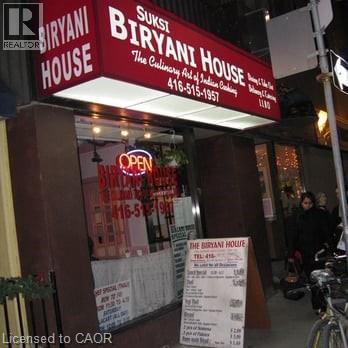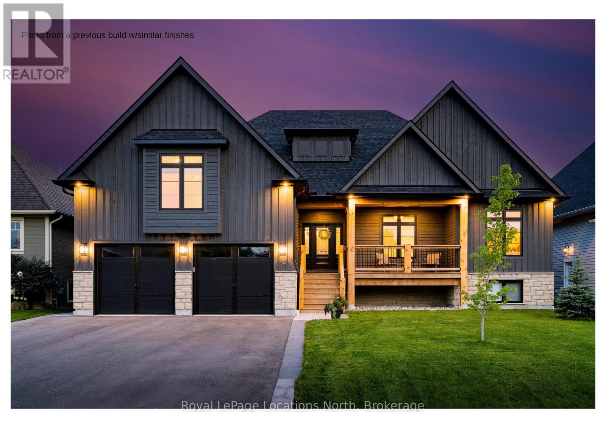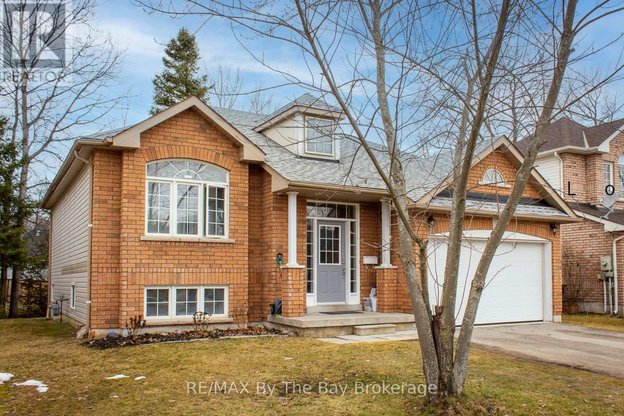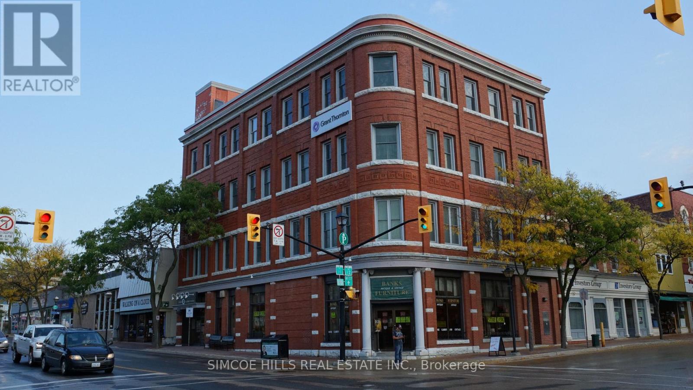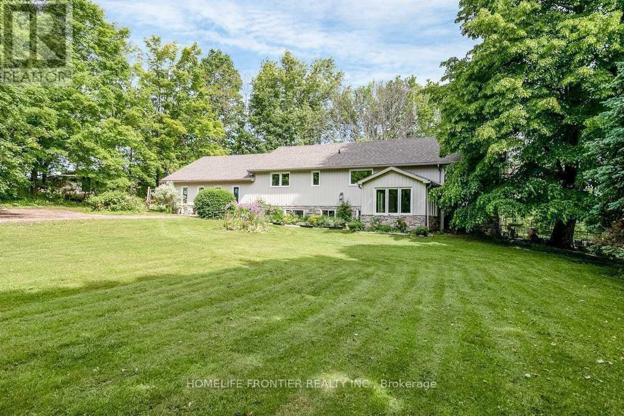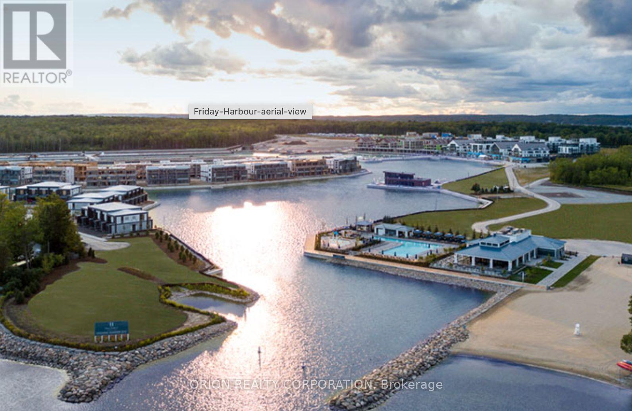2 Evergreen Road
Collingwood, Ontario
Imagine living just two minutes from Blue Mountain's ski hills, golf courses, shops, restaurants, and everything Collingwood has to offer. Hop on your bike and in 15 minutes you're riding the Pretty River Valley--one of the region's most scenic road cycling routes. Set on a private 1-acre lot in a park-like setting, this executive ranch-style bungalow with 2 car garage offers easy access to the area's best walking and biking trails, making it an ideal base for four-season living. Beautifully landscaped and surrounded by mature trees and perennial gardens, this home offers 2,532 square feet of finished living space, including 4 bedrooms (one currently used as a study), 3 full baths, and a cozy media room. Radiant in-floor heating and a split ductless system ensure year-round comfort. In the great room, a soaring 17.5 vaulted ceiling and wood beams create a sense of warmth and grandeur, anchored by a modern fireplace that draws you in. The open-concept layout blends the great room, gourmet kitchen and dining area, making it perfect for entertaining. Step outside to an oversized back deck with hot tub and covered gazebo--an ideal setting for relaxing or gathering with family and friends. A charming studio at the rear of the property offers a creative hideaway, whether for kids, artists, or as a private retreat. With space to add a pool or dedicated play area, this home offers endless opportunities for outdoor living. Don't miss your chance to own a slice of Collingwood's lifestyle--where comfort, recreation, and nature meet. (id:58919)
Chestnut Park Real Estate
93 Bayshore Drive
Ramara, Ontario
Welcome home to this wonderful 4-bedroom, 3-bath home in the prestigious Bayshore Village waterfront community. Backing onto a tranquil pond, this property features an expansive white cedar deck, ideal for outdoor entertaining. The heart of the home is the open-concept kitchen and eating area, which offers a seamless flow and abundant natural light. The kitchen boasts modern finishes and opens to the deck through a convenient walkout, perfect for dining al fresco or enjoying peaceful water views.The spacious family room with a gas fireplace provides a cozy retreat, while the homes in-law capability with a separate entrance adds flexibility. Additional highlights include a circular drive and access to community amenities such as tennis and pickleball courts, a swimming pool, a golf course, boat slips, and an activity centre, all available with membership. This home offers a perfect blend of elegant living and outdoor lifestyle! 3285 sq.ft.fin. (id:58919)
Royal LePage First Contact Realty
Lot 64 Whispering Pine Circle
Tiny, Ontario
Treed building lot situated in Rural Tiny, less than a 10 minute drive to town/amenities. Build your dream home here, enjoy the benefits of this location that include a boat launch, marinas, waterways to Georgian Bay, a park, playground, the OFSCA trail system and more. Full development charges apply. (id:58919)
Royal LePage In Touch Realty
4 - 215 Pine Street
Collingwood, Ontario
Spacious 2 bedroom, 2 bathroom condominium located on a historic and very pretty street in Collingwood with century homes. Walking distance to many amenities in downtown. Approximately 1250 sq ft filled with plenty of natural light, newly renovated kitchen, 12" over-hanging breakfast bar, very large double pantry storage, private and very quiet 8-unit building, pet friendly, 2 outdoor parking spaces, wood burning fireplace WETT certified, central vacuum, central air conditioning, new flooring throughout, new ensuite laundry with new LG stacked washer & dryer, jacuzzi tub, lots of storage space throughout the unit, large locker room and west facing balcony. This suite shows beautifully and is ready for you to make it your own as a primary residence or weekend getaway. (id:58919)
Right At Home Realty
112 - 415 Sea Ray Avenue E
Innisfil, Ontario
Ground Floor 1-Bedroom Retreat by the Pool and Hot Tub! Discover the perfect blend of comfort and style in this beautifully upgraded 1-bedroom plus Den/Bedroom 1-bathroom home, perfectly situated for resort-style living. Featuring modern conveniences. Kitchen island and cabinets, a premium fridge, and dimmable pot lights, this home is designed with both luxury and functionality in mind. Step outside to enjoy year-round amenities, including a relaxing hot tub, a sparkling pool, and a picturesque courtyard. Cozy up by the fire pit on crisp evenings or host a barbecue in the lounge area, perfect for entertaining friends and family. Nestled just steps from charming shops, gourmet restaurants, and a stunning beachfront, this property is your gateway to endless leisure and relaxation. This unit is being sold fully furnished. That makes this a perfect turn key investment property. (id:58919)
Century 21 Percy Fulton Ltd.
Lot 59 Whispering Pine Circle
Tiny, Ontario
Treed building lot situated in Rural Tiny, less than a 10 minute drive to town/amenities. Build your dream home here, enjoy the benefits of this location that include a boat launch, marinas, waterways to Georgian Bay, a park, playground, the OFSCA trail system and more. Full development charges apply. (id:58919)
Royal LePage In Touch Realty
319 Limerick Street
Innisfil, Ontario
Beautiful 50 Foot Waterfront Property Located 45 mm From Toronto on Lake Simcoe. Stone & Stucco Exterior, 3 Car Garage, Concrete Walkways, Amazing Water Views From 3 Levels, Porcelain & Hardwood Floors, Eat-In Kitchen, Pot Lights, Heated Floor on Main Level, Shoreline Restoration Done in 2020 by Permit $30K. Very Well maintained property. Possibility for In Law or Income suite. Located in a Quiet Dead End Street. (id:58919)
RE/MAX Experts
5525 Concession Rd 4
Adjala-Tosorontio, Ontario
Abuts an existing well-established aggregate operation to the East. Exceptional 50-Acre Investment Opportunity Future Aggregate Potential. An outstanding opportunity to invest in a strategically located 50-acre property with proven aggregate potential. River rock is present throughout the land. Currently utilized for cash crops, the property also features a pond, a stream running along the northern edge, a small wooded area, and two road frontages. Zoned Aggregate - this versatile property offers strong long-term value and development prospects. (id:58919)
Coldwell Banker Ronan Realty
5525 Concession Rd 4
Adjala-Tosorontio, Ontario
Abuts an existing well-established aggregate operation to the East. Exceptional 50-Acre Investment Opportunity Future Aggregate Potential. An outstanding opportunity to invest in a strategically located 50-acre property with proven aggregate potential. River rock is present throughout the land. Currently utilized for cash crops, the property also features a pond, a stream running along the northern edge, a small wooded area, and two road frontages. Zoned Aggregate - this versatile property offers strong long-term value and development prospects. (id:58919)
Coldwell Banker Ronan Realty
7177 Beach Drive
Ramara, Ontario
Welcome to Floral Park, Enjoy lake living without high costs of lakefront. One minute walk to government dock on lake couchiching where you can launch a small boat, go swimming, canoeing and/or fishing also great for winter activities such as ice fishing and snowmobiling.5 minutes to Washago centennial park to enjoy a beautiful sandy beach or to launch larger boats also for a variety of stores.Large double lot. New Build. All New Appliances. Barn 16x32 with loft 10 Minutes to Casino Rama. Minutes to Washago 20 minutes to Orillia. 3 Bedrooms, 2 Bathrooms, Large Family Room, Kitchen and Dining Room, Covered Balcony with views of lake.Great opportunity year round home or rental investment. (id:58919)
Comfree
2378 Whetham Road
Springwater, Ontario
Great building lot for your dream home or cottage! This vacant land is 121.33 ft x 170 ft and is partially cleared with some trees and some access to Orr Lake. Natural gas and hydro available. Whetham Rd is just minutes to Elmvale, Waverly, Hillsdale and close to schools, Orr Lake, Golf Club and more! (id:58919)
Royal LePage First Contact Realty
4294 Plum Point Road
Ramara, Ontario
Welcome to McPhee Bay, Lake Simcoe! Huge Lakefront Lot To Build Your Dream Home/Cottage.Nice Quiet Street, Nice elevation...Stunning Sunset View!!!Local amenities close by include Starport Marina, Marina Del Ray, Casino Rama, various campgrounds, parks, beaches and walking trails. (id:58919)
Regal Realty Point
9742 Beachwood Road
Collingwood, Ontario
Residential building lot located minutes to beaches, shopping, trails, skiing and golf. Located on the north side of Beachwood Rd in the east end of Collingwood. Lot is ready for a buyer to apply for building permits w/town & NVCA. Build approx. 2000 sq. ft. footprint dream home (per floor) + crawl space, based on building envelope from zoning certificate. Entrance permit has been received from MTO for shared entrance driveway. MTO Land Use Permit and Zoning Certificate from town have been received. Septic permit, NVCA building permits to be applied for & paid for by Buyer. Environmental impact study, as well as geotech report have been completed and are available to serious inquiries. Purchase this lot on its own or in conjunction with 9736 Beachwood, also listed on MLS. (id:58919)
Sotheby's International Realty Canada
9736 Beachwood Road
Collingwood, Ontario
Residential building lot located minutes to beaches, shopping, trails, skiing and golf. Located on the north side of Beachwood Rd. in east end of Collingwood. Build approx. 2000 sq. ft. footprint dream home (per floor) + crawl space. Buyer to confirm building envelope. Entrance permit has been received from MTO for shared entrance driveway off 9742 Beachwood. MTO Land Use Permit and Zoning Certificate from Town have been received. Property is ready for applying to town/NVCA for building permit. Septic permit. NVCA & Town permits to be requested and paid for at Buyer's expense. All development fees, water levys and building permits to be paid by Buyer. Environmental impact study, as well as geotech report have been completed and are available to serious inquiries. (id:58919)
Sotheby's International Realty Canada
15 Hayden Street
Toronto, Ontario
Seize the opportunity to own a renowned and long-established Indian restaurant located at one of Toronto's busiest intersections, surrounded by a subway station, the University of Toronto, and high-rise condos. This prime location with constant flow of foot traffic from students, professionals, tourists and residents, ensuring a steady stream of customers for dine-in, takeout, or specialty cuisine. Serving a wide range of delightful Indian dishes, including mouthwatering curries, vegetarian options, and, of course, famous biryani, this restaurant has built a loyal customer base over the years. Don't miss the chance to try signature dishes like flavorful Lamb Vindaloo, comforting Spinach Dhal, and the ever-popular Chicken Biryani! This is an incredible opportunity for any restaurateur looking to own a thriving, established business in one of Toronto's most desirable areas. (id:58919)
Homelife Miracle Realty Mississauga
45 Mary Street
Collingwood, Ontario
***BUILD IN PROGRESS*** Luxury Custom Home on Mary Street, Collingwood. Currently under construction by a quality local builder, this stunning custom home offers modern luxury and exceptional craftsmanship in one of Collingwood's most sought-after neighbourhoods. Thoughtfully designed for both comfort and elegance, the home features four spacious main-level bedrooms and an inviting second-floor loft with a private ensuite, perfect for a home office, guest suite or personal retreat. Designed for both grand entertaining and effortless daily living, the open concept layout ensures a seamless flow between the chef inspired kitchen, great room and outdoor spaces. Upon arrival, a stately covered porch with striking timber details will make a lasting impression, leading into an interior where luxury and functionality converge. The heart of the home is the designer kitchen, featuring an oversized island, premium finishes, and top-tier craftsmanship, while the adjacent great room will boast a soaring cathedral ceiling and a sophisticated stone fireplace, creating an inviting ambiance. Luxury continues throughout with solid wood craftsman-style doors, rich hardwood flooring and spa-inspired bathrooms with radiant heated floors and oversized porcelain tiles. Step outside to a sprawling timber-covered back deck, accessible from both the great room and primary suite, offering a private outdoor sanctuary. The fully finished lower level includes two additional guest rooms, a full bath, and a spacious recreation area with heated flooring for year round comfort. This is a rare opportunity to secure a brand-new, custom-built home in one of Collingwoods most sought-after neighborhoods. Act now to explore potential customization options and make this extraordinary residence your own. EXPECTED COMPLETION MID MARCH 2026. (id:58919)
Royal LePage Locations North
54 Marilyn Avenue S
Wasaga Beach, Ontario
Modern Construction, And Two Blocks Away From The Lake! Legal Duplex With In-Laws Suite Basement Apartment, With Walkout. Has A Potential Rental Income Of $6,800/Month. Positive Cash Flow Opportunity. Beautiful And Spacious Lot. Private Wide Drive Way. Close To Collingwood, Parks, And Amenities. Great Opportunity For Investors. Don't Miss On This Rare Opportunity. (id:58919)
Sutton Group Incentive Realty Inc.
52 Marilyn Avenue S
Wasaga Beach, Ontario
Modern Construction, And Two Blocks Away From The Lake! Legal Duplex With In-Laws Suite Basement Apartment, With Walkout. Has A Potential Rental Income Of $6,800/Month. Positive Cash Flow Opportunity. Beautiful And Spacious Lot. Private Wide Drive Way. Close To Collingwood, Parks, And Amenities. Great Opportunity For Investors. Don't Miss On This Rare Opportunity. (id:58919)
Sutton Group Incentive Realty Inc.
679 Montreal Street
Midland, Ontario
Well maintained maintenance free duplex located on Midland's west side offering a 3 Bdrm Unit and a 2 Bdrm unit with each their own driveways, separate meters, separate furnaces, separate A/C, separate hot water heaters, separate electrical panels, separate laundry facilities for each unit, and designed as upper and lower apartments. The lower unit offers grade level entry and is currently rented out at $1400/month plus utilities. The lower unit features a large room which is being used as the principle bedroom, but not legal due to the absence of a window. The main floor is rented out at $2200/month plus utilities. All appliances are included, buy as an investment or move in on the main floor. This duplex is a great opportunity for 2 family living to share costs and having all separate mechanicals is a real plus. Don't miss out on a great investment or a chance at multi-generational living! (id:58919)
Royal LePage In Touch Realty
48 Rose Valley Way
Wasaga Beach, Ontario
Welcome to this beautiful 4 bedroom, 3 bathroom home, offering a spacious and inviting living space ideal for family living. Large windows flood the interior with natural light, creating a bright and airy ambiance throughout the day. Open concept kitchen/living room makes an ideal setting. Inside, you'll find a large recreational room on the lower level, perfect for hosting gatherings or creating a versatile space to suit your needs. Enjoy the convenience of an inside entry to the garage, providing ample parking and storage space for your vehicle and belongings. Stay comfortable year-round with the gas forced air heating system and air conditioning, ensuring a cozy atmosphere in every season. Nestled in a serene neighbourhood, you'll enjoy peace and quiet while remaining conveniently located to amenities, schools, parks, and more. Experience the perfect blend of comfort, functionality, and style in this lovely home, making it an ideal choice for discerning homeowners seeking a place to call their own. Don't miss out on the opportunity to make this property yours. (id:58919)
RE/MAX By The Bay Brokerage
4 - 2-10 Mississaga Street E
Orillia, Ontario
PRIME DOWNTOWN LOCATION. INTERIOR OFFICE IN HISTORIC BUILDING.SHARED KITCHEN RECEPTION /WAITING AREA AND WASHROOM. UTILITIES AND TMI INCLUDED IN RENT. (id:58919)
Simcoe Hills Real Estate Inc.
3 - 33 Mississaga Street E
Orillia, Ontario
1115 sq. ft. main floor, heritage centre, shopping mall, upscale leaseholds, access to 86 car municipal parking lot at door. Located in middle of main block. GST in addition. $24.00 per sq. ft. gross rent. See listing broker for accelerated rental rates for 5 year lease. (id:58919)
RE/MAX Right Move
14 - 7528 County Road
Adjala-Tosorontio, Ontario
Charming Raised Bungalow Sitting On 25 Acres, 7 Acres Trees & Meadows, 18 Acres Workable Farmland, Trout Stream (Bailey Creek), Walking & Riding Trails Qualifies Owner For Agricor Farm Tax Rebate - Spacious 3 Bedroom With Walkout Basement To Large Patio - 27'X25' Attached Insulated & Heated & Air Cond. Shop. Extras: Easy Commute To Toronto (45Min), Newmarket (25Min), Orangeville (20Min) - Enjoy Country Living & Privacy At It's Best! Just 5 Min. To Tottenham! Incl: Fridge, Stove, Washer, Dryer, B/In Dishwasher (All As Is) New Developments in surrounding area, land hold, build, or live!!! (id:58919)
Homelife Frontier Realty Inc.
207 - 415 Sea Ray Avenue
Innisfil, Ontario
Amazing opportunity to get into High Point at Friday Harbour. This exquisitely upgraded 785 sq foot,2 bed/2bath split bedroom layout features upgraded laminate flooring, upgraded kitchen with waterfall kitchen island and full size appliances. Upgraded bathrooms and floor to ceiling windows. Minutes walk to the marina/beach, 18 hole golf course, fitness centre, resort pools, shops/retail and restaurants. Friday Harbour offers shuttle services for those who prefer to arrive in style. Building features an outdoor pool, courtyard, hot tub and beautiful party room. Resort Fees:1) Annual fee $1632.17, 2) Lake Club Fee $216.31/mo, 3) Entry Fee of 2% of PP+HST (payable one time). Walking distance to Starbucks, LCBO, 4+ Restaurants, beach and marina. 3 outdoor swimming pools to choose from with a state of art fitness centre. Over 5km of hiking trails. (id:58919)
Royal LePage Signature Realty


