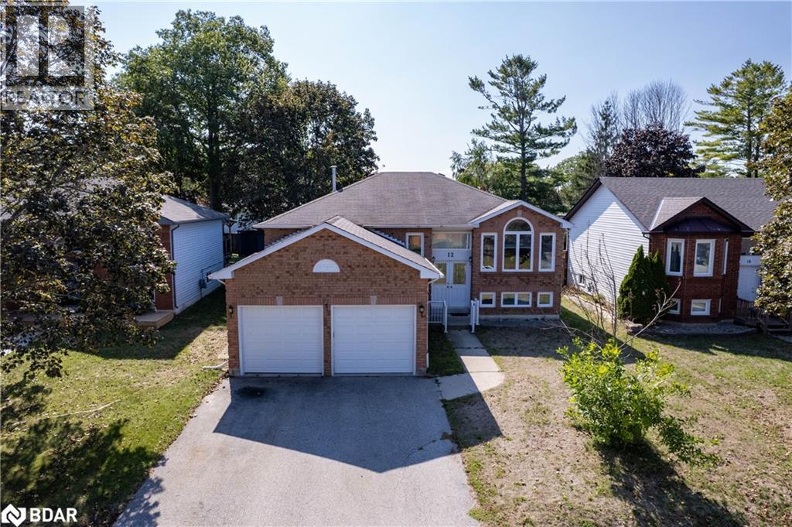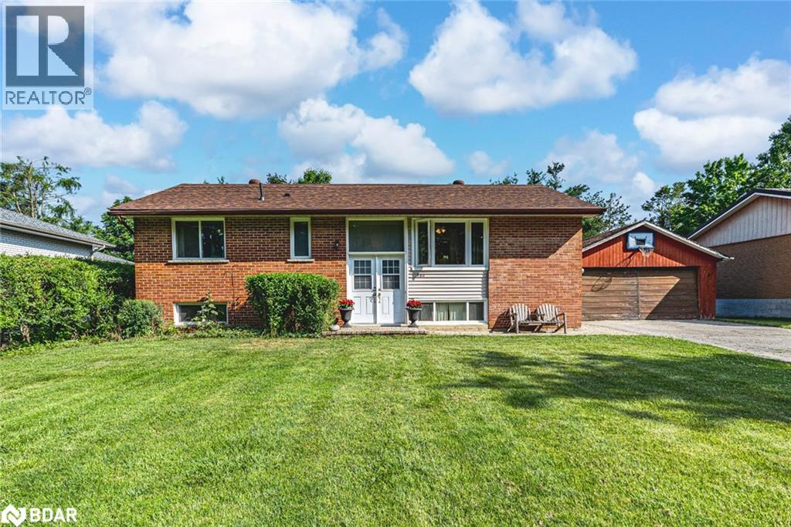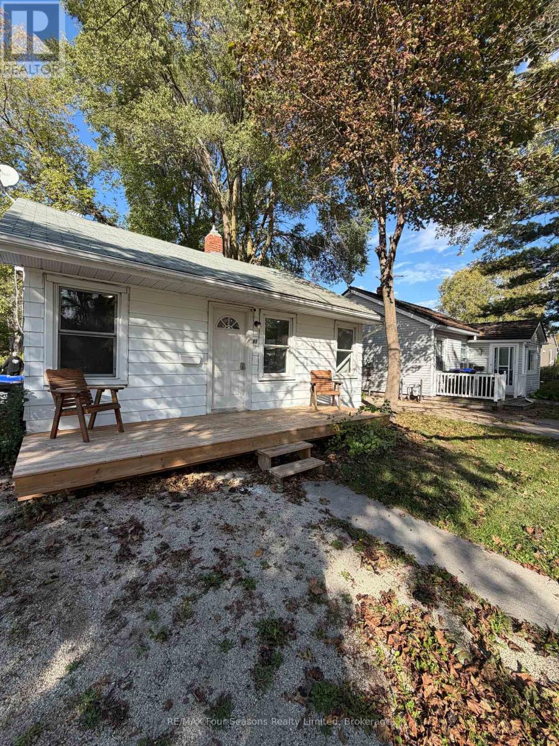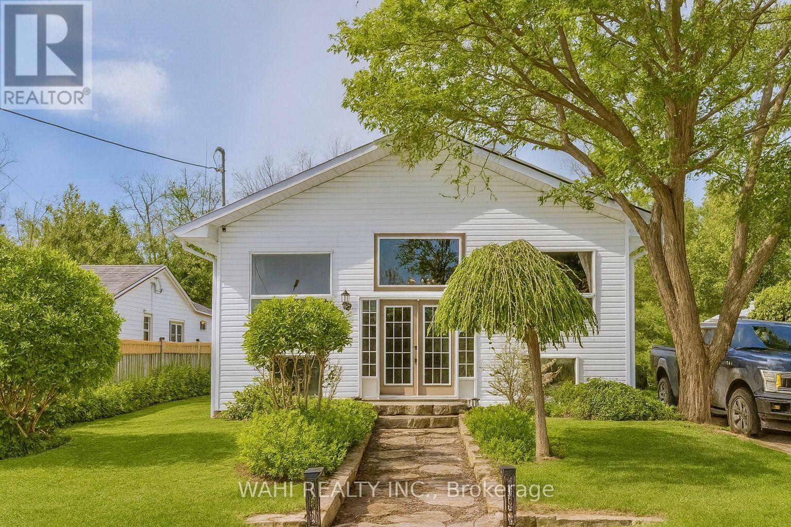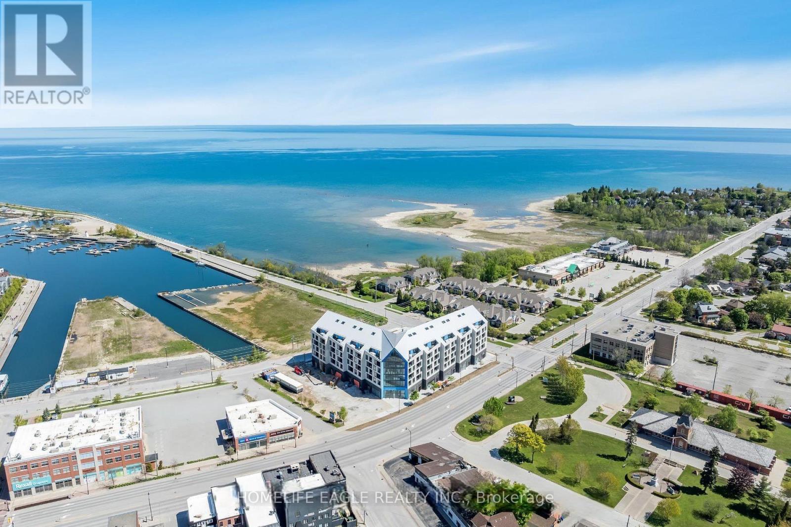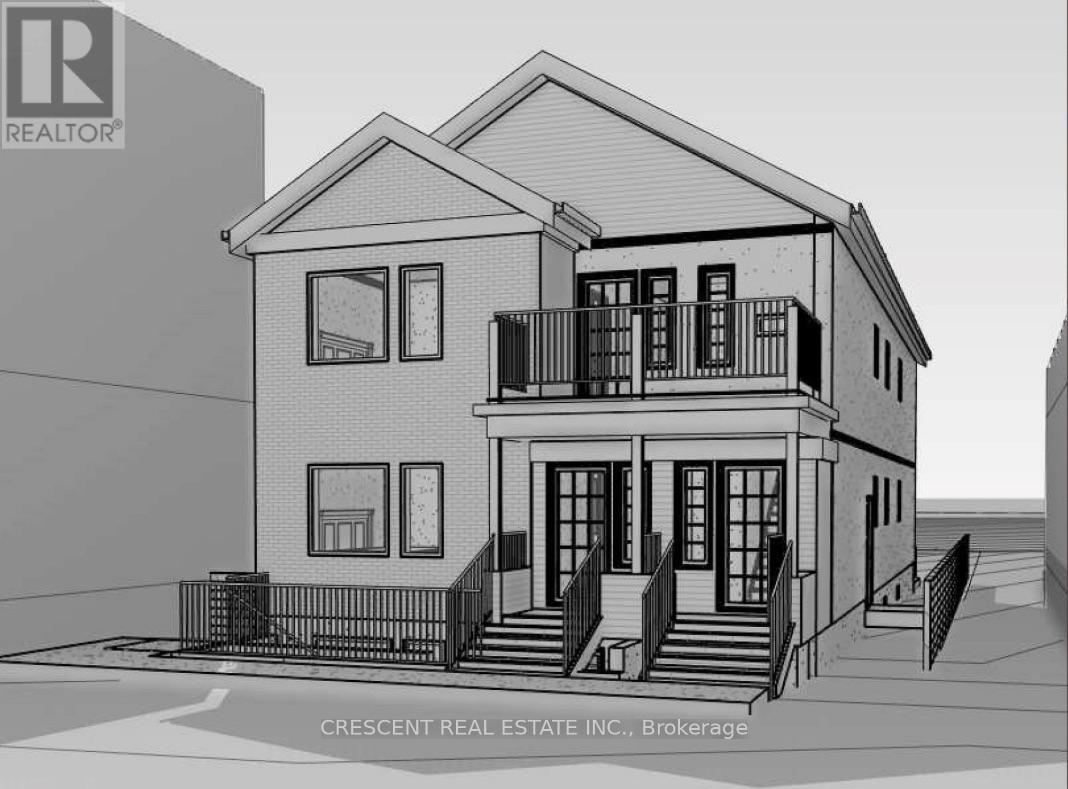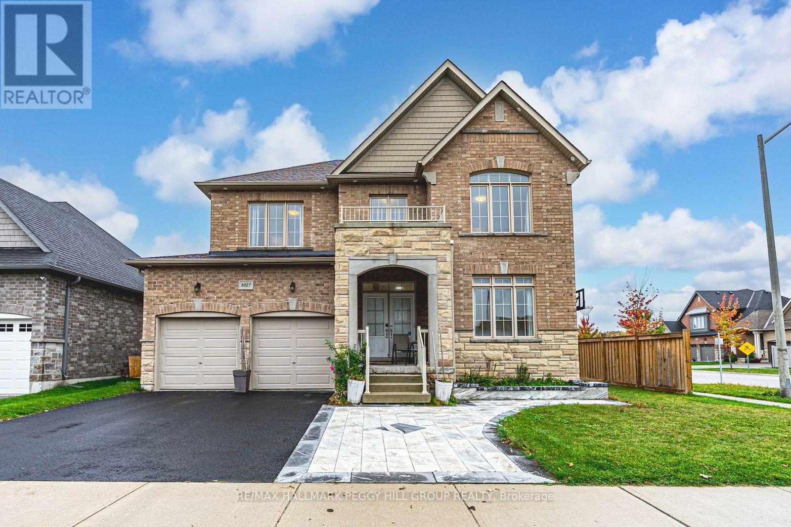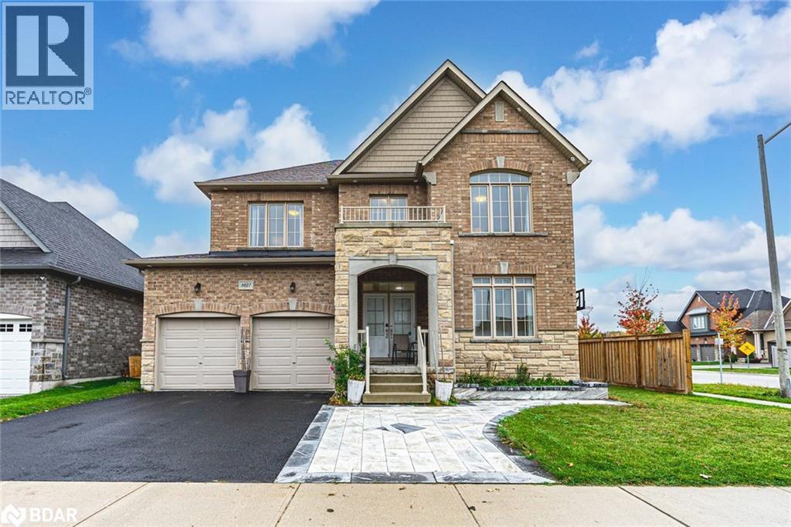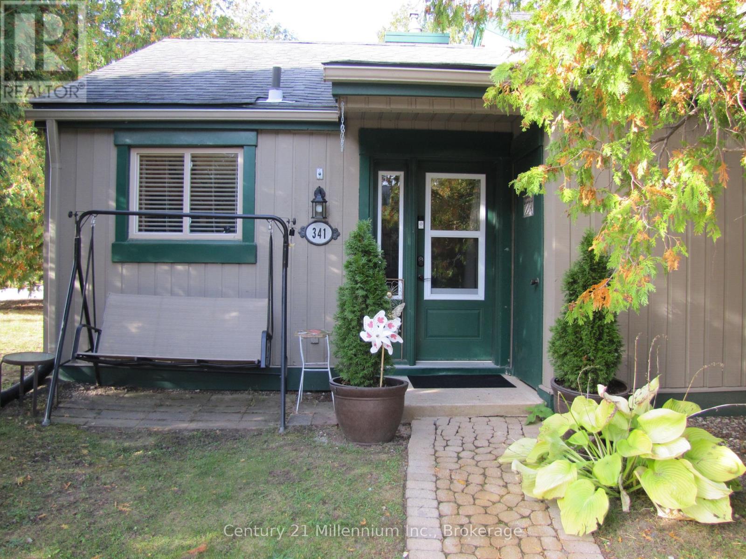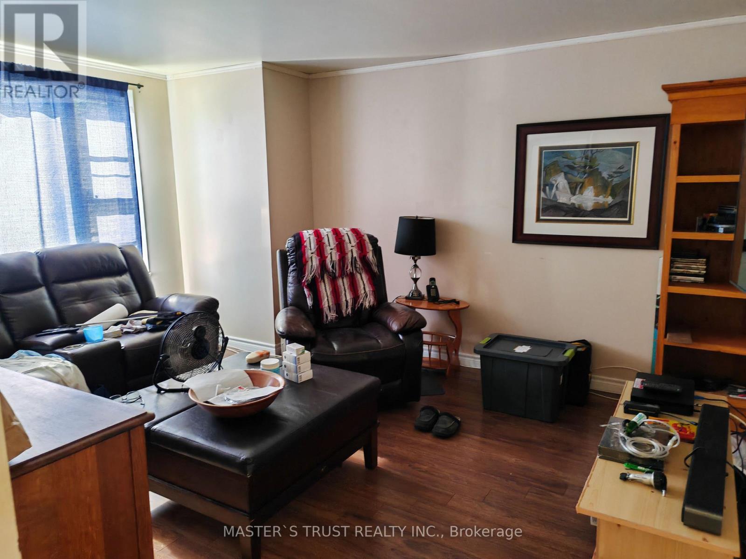12 Langevin Drive
Wasaga Beach, Ontario
Lovely Bright, Open & Spacious, Beautifully Finished Family Home. Featuring 3+2 Bedrooms, 2+1 Bathrooms; New Corian Counter tops w/new sink, faucet, New Build-in Stove, Microwave And Oven On the Wall. Newer CAC and Furnace. Dedicated Dining Area, Fantastic Open Concept Plan. Just Ready To Move In. Large Private Backyard. Professionally Finished Basement With 3 Pc Bathroom, 2 Bedrooms For Extended Or Generational Families. Great Location! Close to Beach Area One, Stonebridge Shopping Center, Restaurants, Banking, Medical & the New Library and Arena. Don't miss your opportunity! Schedule your showing today! (id:58919)
Sutton Group Quantum Realty Inc.
8275 County Rd 9
Creemore, Ontario
ESCAPE TO 3.33 ACRES WITH A POND, FOREST TRAILS, & A HEATED BARN - LIVE, WORK, & PLAY WITH ENDLESS POSSIBILITIES! Discover a rare 3.33 acre retreat surrounded by lush forest with no direct neighbours, offering privacy and a tranquil natural setting just 5 minutes from the heart of Creemore with shops, dining, entertainment, and daily essentials. Perfectly positioned for four-season living, this property offers quick access to golf, hiking, and conservation areas, with Wasaga Beach and Blue Mountain Ski Resort just 30 minutes away. This charming renovated bungalow boasts a timeless stone exterior and durable steel roof, set on beautiful grounds with gardens, an expansive patio, winding forest trails, and a picturesque pond with a river and lush vegetation, creating a truly serene outdoor escape. A large heated barn that has many different uses and opportunities adds approximately 2,300 sq ft, and offers multiple rooms, an attic, a bridged walkway to the pond and home, and its own private driveway. Additional structures include a single garage, a garden shed, and a peaceful gazebo lounge area. Inside, soaring vaulted ceilings and walls of windows in the living room frame breathtaking pond and forest views, while the family room offers warmth with a cozy propane fireplace. The updated kitchen shines with a large island, coffee bar, and twin skylights, flowing seamlessly into a bright dining nook. The home offers two generous bedrooms and two full 4-piece baths, including a private primary retreat with a walkout to the yard. Further highlights include main floor laundry, an efficient on-demand water system, contemporary pot lighting throughout, and rich hardwood floors across the main living spaces. More than a #HomeToStay, this is a lifestyle - private, versatile, and filled with endless opportunities for living, working and playing in one extraordinary setting! (id:58919)
RE/MAX Hallmark Peggy Hill Group Realty Brokerage
250 Sunnybrae Avenue
Innisfil, Ontario
CHARMING COMMUNITY LIVING CLOSE TO WATERFRONT FUN & URBAN CONVENIENCE! Welcome to your next home in the peaceful, family-friendly community of Stroud, where tree-lined streets and a quiet residential atmosphere create the ideal setting for relaxed living. This standout property is just minutes from all the essentials - groceries, restaurants, schools, child care, public transit, shopping, and a vibrant community centre - plus only 5 minutes to South Barrie and the Barrie South GO Station, and 12 minutes to beautiful Innisfil Beach for lakeside recreation. This charming home features a detached 2-car garage with a 60-amp sub panel, a generous front yard providing great curb appeal, and a sprawling backyard with lush green space and a large deck perfect for outdoor living. Step inside to a bright, open-concept main living space with a warm wood-burning fireplace, a handy pass-through window between the kitchen and living room, and a seamless walkout to the back deck. Three spacious main floor bedrooms and a stylish 4-piece bath add practicality, while the fully finished basement delivers even more living space with a rec room, second fireplace, large storage zones, an extra bedroom, and a dedicated office. With carpet-free slate, laminate, and hardwood flooring throughout, and gas and municipal water available at the lot line, this #HomeToStay truly checks all the boxes. (id:58919)
RE/MAX Hallmark Peggy Hill Group Realty Brokerage
95 Eighth Street
Collingwood, Ontario
Welcome to 95 Eighth Street, a delightful wartime home nestled in the vibrant core of Collingwood one of Ontario's most desirable four-season destinations. Whether you're looking for a cozy full-time residence, weekend getaway, or investment opportunity, this charming property offers unbeatable location and lifestyle. Featuring 2 bedrooms and 1 full bath, this home sits on a deep 165-foot lot (40 ft frontage), providing ample outdoor space for entertaining, gardening, or future expansion. Inside, you'll find fresh paint throughout, stylish grey vinyl flooring, and a bright galley-style kitchen complete with laundry for added convenience. Stay comfortable year-round with on-demand hot water and air conditioning. Enjoy the best of Collingwood living with walkable nearby schools, restaurants, shops, and amenities. Just minutes away from Blue Mountain ski hills, Georgian Bay beaches, and countless trails and outdoor activities. This is a perfect opportunity to own a home in a growing, family-friendly community with small-town charm and big-time access to recreation and culture. Don't miss out, book your private showing today! (id:58919)
RE/MAX Four Seasons Realty Limited
1336 Maple Road
Innisfil, Ontario
Lakeside Luxury Meets Everyday Comfort - Your Perfect Escape! Tucked away in a tranquil community just steps from CookBay, Lake Simcoe, this charming bungalow is the ultimate retreat from the city's hustle. It offers the perfect blend of relaxationand convenience. The main floor features three spacious bedrooms and three full bathrooms with an open-concept layout thatmakes every inch of this home feel bright and welcoming. Below, a fully finished lower level provides extra living space, includinga recreation area and additional room, perfect for guests, a home office, or a private retreat. Step into your backyard oasis,where a saltwater in-ground pool promises endless summer fun.The entertainment shed is a showstopper, featuring acustom-built wood bar and a dedicated gym, perfect for both lively gatherings and personal wellness. Its hidden loft offers anideal hideaway-whether you need a quiet escape or a cozy workspace. Surrounded by scenic beauty, golf courses, and asynagogue, with shopping and amenities just minutes away, this is the perfect year-round retreat. Embrace the carefree, relaxedlifestyle you've been waiting for-your dream home by the lake is here! (id:58919)
Wahi Realty Inc.
Property.ca Inc.
513 - 31 Huron Street
Collingwood, Ontario
Like 2 bedrooms: 1 bedroom plus a den of the size of a bedroom. Only utilities - electricity is extra. The Harbour House - Collingwood's most talked-about residence. Celebrated for its award-winning design, this iconic condominium is located in the heart of downtown Collingwood, on the water, and just a 10-minute drive to Blue Mountain, offering the perfect blend of lifestyle, luxury, and convenience. The fifth-floor suite features one bedroom plus an oversized den that works perfectly as a second bedroom. Includes a spacious private terrace, underground parking, and a locker. Water and heat are included. Scandinavian-inspired minimalism defines the open-concept layout, with a sleek kitchen, quartz countertops, upgraded built-in appliances, and a sunlit living area framed by floor-to-ceiling windows. Nine-foot ceilings, engineered hardwood floors, natural finishes, and energy-efficient details combine elegance with modern comfort. Amenities: concierge service, a rooftop terrace with panoramic water views, a stylish party lounge, a media and games room, a fitness studio, a pet spa, a gear prep room, and two guest suites. This rare offering delivers true luxury living steps from Collingwood's waterfront trails, boutique shops, and celebrated dining. Window covers will be installed. Balcony furniture is included, offering a ready-to-enjoy outdoor living space. (id:58919)
Homelife Eagle Realty Inc.
267 Barrie Road
Orillia, Ontario
Vacant Land FOR SALE! **SELLER FINANCING AVAILABLE** Fantastic Opportunity: Build A TRIPLEX On A Huge 1/4 Acre Lot. Great For Multi-Generational Families Or Savvy Investors. The Intelligently Designed triplex With 9 Bedrooms Is Optimized For Modern Living And Premium Rental Rates. $11,000/Month In Potential Rental Income with the triplex and a potential garden suite. This property has a huge, sunny, south-facing backyard with w/trees for you/your tenants to enjoy in all seasons. Enjoy convenient shopping, dining, entertainment & downtown core nearby. McKinnell Square, Orillia Rec Centre Georgian College Campus, craft brewery, year-round markets, historic landmarks, Golf & Country club, skate park & museums add to the local charm, a four-season destination nestled between two lakes. **EXTRAS** Buyer To Pay Building Permit Fees and Dev Charges To City. Property Taxes Are Not Yet Assessed. R2 Zoning. Building permits not issued, Buyer can adjust plans according to personal preferences! (id:58919)
Crescent Real Estate Inc.
3027 Monarch Drive
Orillia, Ontario
IMPRESSIVE 2-STOREY WITH 2,752 SQ FT, QUALITY FINISHES, WALKABLE LOCATION & ROOM TO GROW! Situated in Orillias desirable West Ridge neighbourhood, this exceptional 2-storey built by Dreamland Homes showcases quality craftsmanship, modern design, and thoughtful details. Set on a corner lot, the all-brick exterior features stylish stone accents, double entry doors, a covered front porch, a decorative walkway, and a double garage with inside entry. Offering 2,752 square feet of bright, open-concept living, the interior is filled with natural light, elegant finishes, and a refined sense of style. The formal dining room provides a beautiful space for entertaining, while the den offers flexibility as a home office or playroom. The showstopping kitchen impresses with a massive waterfall island that seats ten, quartz counters, a farmhouse sink, stainless steel appliances, and rich wood cabinetry, flowing seamlessly into the living room where a floor-to-ceiling feature wall, warm wood accents, and a gas fireplace create a stunning focal point. Upstairs, the spacious layout continues with four generous bedrooms, including a primary suite with two walk-in closets and a spa-inspired five-piece ensuite featuring a water closet, dual vanity with vessel sinks, and a soaker tub. The second bedroom features its own four-piece ensuite and walk-in closet, while the remaining two bedrooms share a well-appointed four-piece bathroom with direct access from each room. The upper-level laundry room adds practicality with cabinetry, a sink, and a folding counter. An unfinished basement offers the opportunity to design additional living space to suit your family's needs. The fenced yard provides room to relax outdoors, while this sought-after location is surrounded by schools, parks, and trails, and is within walking distance to Lakehead University, Costco, Walmart, Zehrs, Home Depot, Food Basics, Tim Hortons, Starbucks, a movie theatre & more. (id:58919)
RE/MAX Hallmark Peggy Hill Group Realty
3027 Monarch Drive
Orillia, Ontario
IMPRESSIVE 2-STOREY WITH 2,752 SQ FT, QUALITY FINISHES, WALKABLE LOCATION & ROOM TO GROW! Situated in Orillia’s desirable West Ridge neighbourhood, this exceptional 2-storey built by Dreamland Homes showcases quality craftsmanship, modern design, and thoughtful details. Set on a corner lot, the all-brick exterior features stylish stone accents, double entry doors, a covered front porch, a decorative walkway, and a double garage with inside entry. Offering 2,752 square feet of bright, open-concept living, the interior is filled with natural light, elegant finishes, and a refined sense of style. The formal dining room provides a beautiful space for entertaining, while the den offers flexibility as a home office or playroom. The showstopping kitchen impresses with a massive waterfall island that seats ten, quartz counters, a farmhouse sink, stainless steel appliances, and rich wood cabinetry, flowing seamlessly into the living room where a floor-to-ceiling feature wall, warm wood accents, and a gas fireplace create a stunning focal point. Upstairs, the spacious layout continues with four generous bedrooms, including a primary suite with two walk-in closets and a spa-inspired five-piece ensuite featuring a water closet, dual vanity with vessel sinks, and a soaker tub. The second bedroom features its own four-piece ensuite and walk-in closet, while the remaining two bedrooms share a well-appointed four-piece bathroom with direct access from each room. The upper-level laundry room adds practicality with cabinetry, a sink, and a folding counter. An unfinished basement offers the opportunity to design additional living space to suit your family’s needs. The fenced yard provides room to relax outdoors, while this sought-after location is surrounded by schools, parks, and trails, and is within walking distance to Lakehead University, Costco, Walmart, Zehrs, Home Depot, Food Basics, Tim Hortons, Starbucks, a movie theatre & more. (id:58919)
RE/MAX Hallmark Peggy Hill Group Realty Brokerage
341 - 11 Harbour Street W
Collingwood, Ontario
SEASONAL 2025/2026 - SKI SEASON RENTAL - Great 2 bedroom, 2 bath bungalow end unit in the desirable Cranberry community with no one above or below you for added privacy and quiet. This bright, open-concept home features a modern kitchen with upgraded appliances and Quartz countertops, perfect for easy cooking and cleanup. The spacious primary bedroom boasts a fantastic en-suite with a new, modern shower, vanity and heated floors. The Master also features an inviting adjustable King bed. The second bedroom includes a comfortable queen bed for visiting family or guests. A second full 4-piece bathroom with heated floors, also houses a convenient stacked laundry unit. Enjoy the outdoors with two dedicated parking spaces. Located within walking distance to Harbour Street Fish Bar and the shops at Cranberry Mews. Just minutes to downtown Collingwood, Blue Mountain Village, and Scandinave Spa. Outdoor enthusiasts will love the direct access to nearby walking and cross-country skiing trails, including the Georgian Trail, which runs all the way to Meaford. Also a short drive to several private ski clubs and Blue Mountain Resort, making this the perfect winter getaway. (id:58919)
Century 21 Millennium Inc.
4 - 89 Westmount Drive S
Orillia, Ontario
Sizeable One Bedroom Apartment in Orillia. Hydro + Water + Heat All Inclusive! One Parking Included! Additional Parking is available! Very Bright and Spacious! Sun filled Kitchen with Dining, Spacious Living Room with Large Window, 4PCs Bathroom and Sizeable Bedroom. Laminate flooring throughout the apartment! Excellent Location: Walk to Bus Stop and school, Mins Drive to HWY11&12, lake, restaurants, shopping, hospital, gas station. It's your dream home! (id:58919)
Master's Trust Realty Inc.
44 Cardinal Street
Barrie, Ontario
WELL-MAINTAINED ALL-BRICK TWO-STOREY WITH OVER 2,800 FINISHED SQ FT IN AN ESTABLISHED NORTH-END NEIGHBOURHOOD! Tucked within one of Barrie’s established north-end neighbourhoods, this beautiful all-brick two-storey home makes a lasting impression with its grandeur exterior, double front doors, manicured gardens and a double garage that adds to its curb appeal. Offering over 2,800 square feet of finished space, the interior is warm and inviting, with thoughtful details throughout. The bright kitchen features timeless white cabinetry, generous counter space and a breakfast area with a walkout to the patio, creating an easy connection to outdoor living. The combined living and dining room showcases a large bay window that fills the space with natural light, while the family room’s gas fireplace offers a cozy spot to gather. Hardwood flooring adds warmth and character to both spaces, and the main floor laundry with garage access adds everyday functionality. Upstairs, four spacious bedrooms include a primary suite with double doors, a walk-in closet and a 4-piece ensuite, while the three additional bedrooms share a main 4-piece bath. The basement extends the living area with a generous rec room and an additional gas fireplace, perfect for family movie nights or entertaining guests. Step outside to enjoy a private backyard with a patio, mature trees, hedging, a shed and a privacy fence that together create a quiet outdoor escape. Big-ticket updates have already been completed, allowing you to move in and enjoy this beautiful home with confidence! (id:58919)
RE/MAX Hallmark Peggy Hill Group Realty Brokerage
