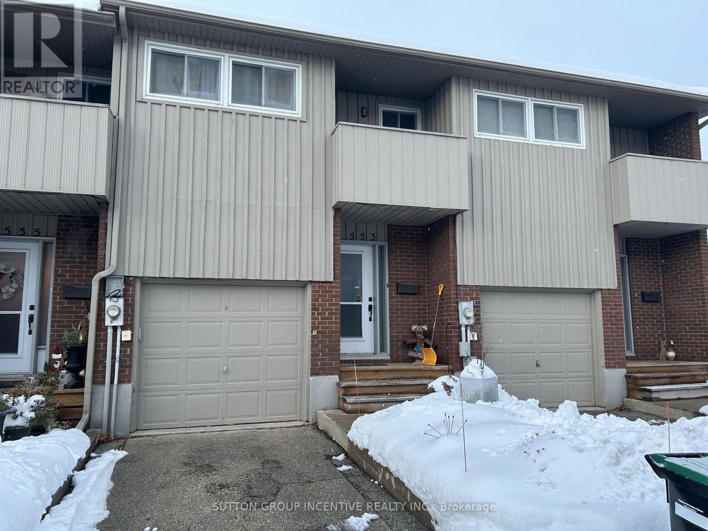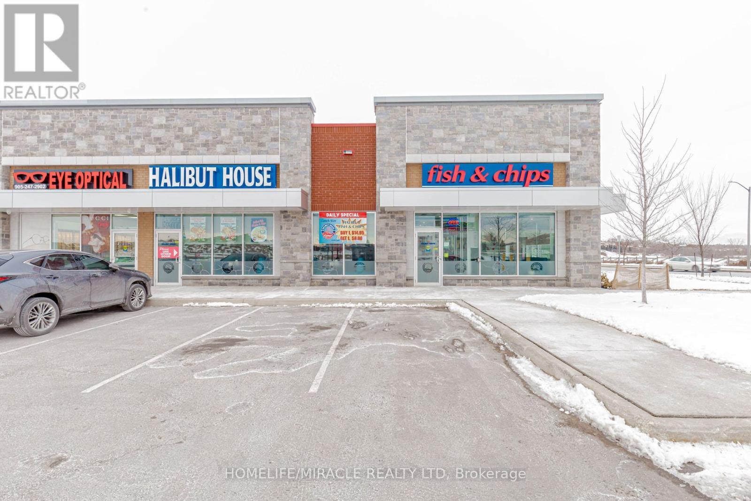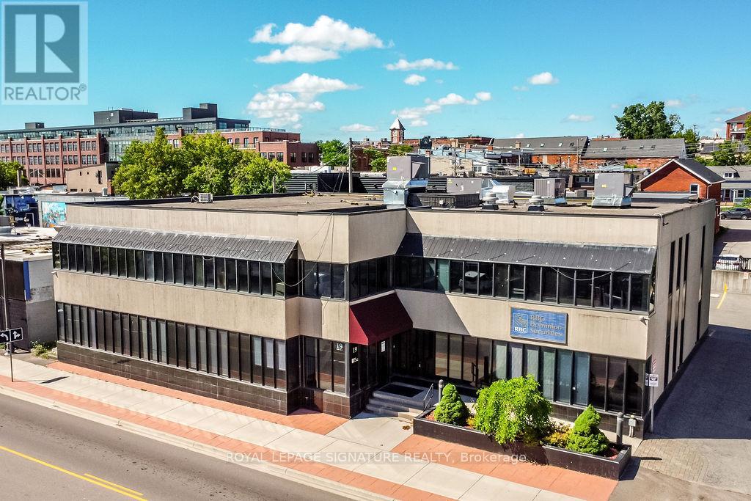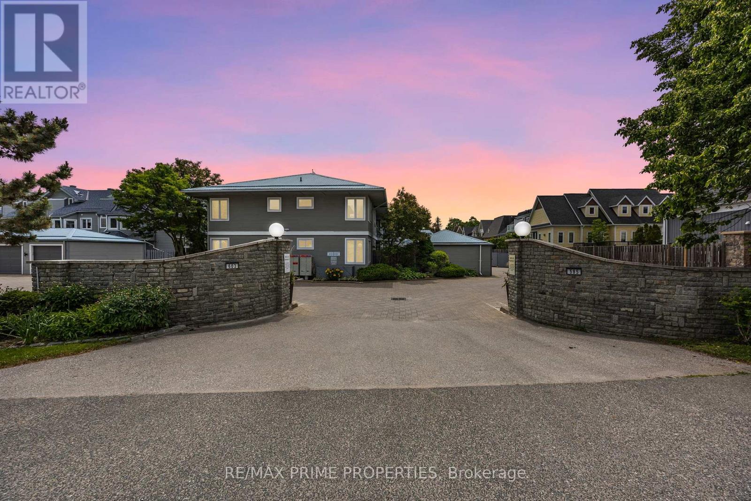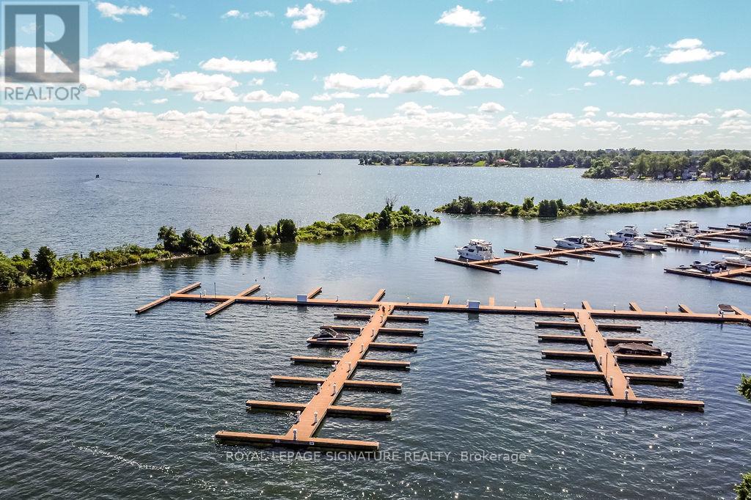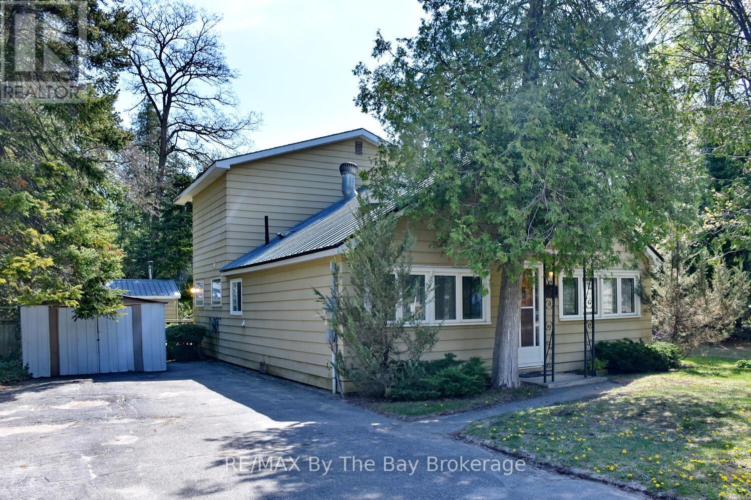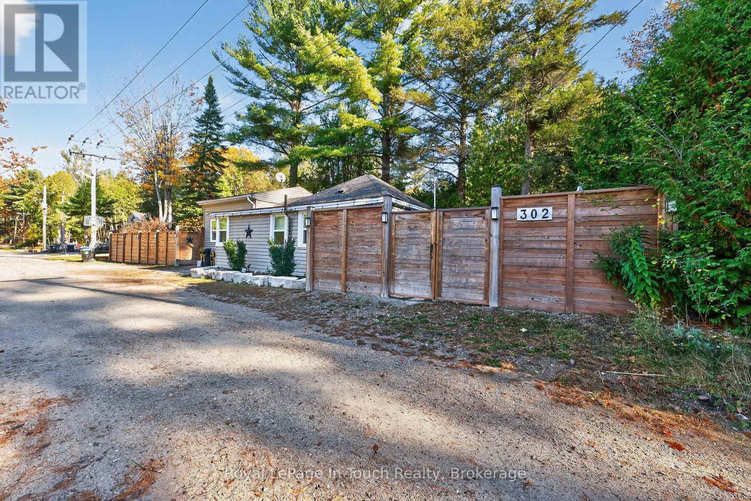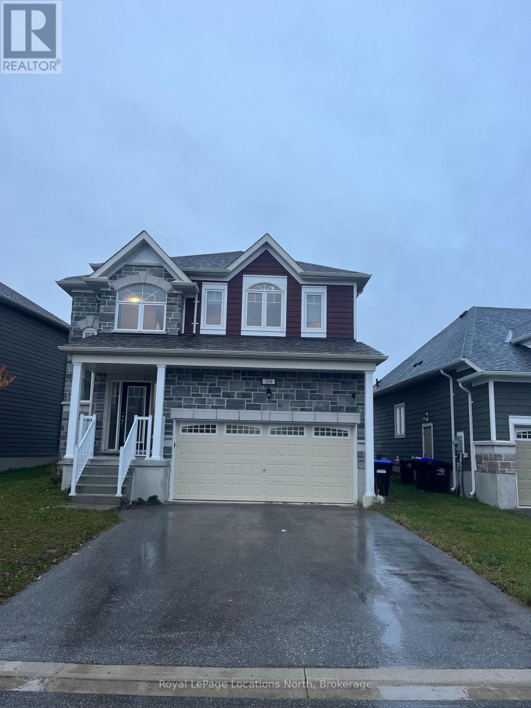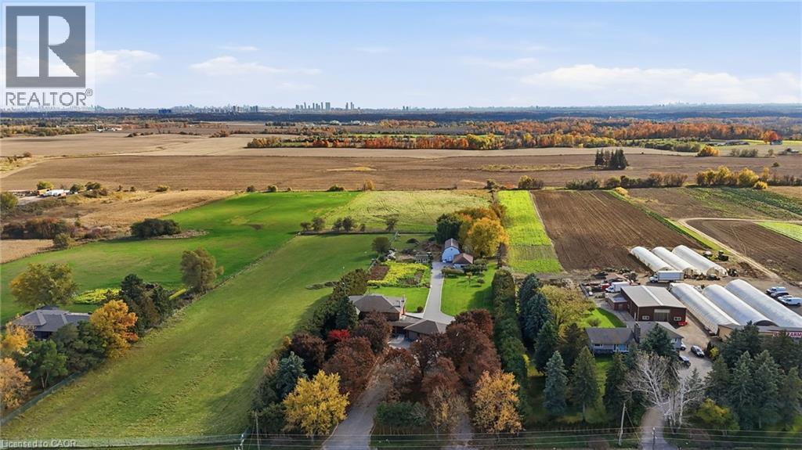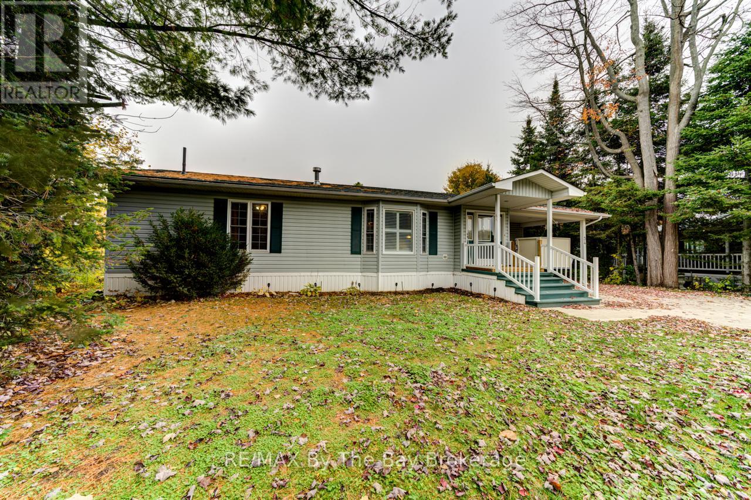553 Tenth Street
Collingwood, Ontario
Attention first time home buyers!! This 4-bedroom (3+1) townhouse condo is priced to sell. With a few little cosmetic upgrades, you could transform this gem into a fantastic, affordable starter home. The main floor is spacious with a kitchen and eating area followed by a sunken living room that opens to the back yard. Upstairs you will find 3 nice sized bedrooms, a full bathroom as well as a 2-piece ensuite off the primary bedroom. The basement has an unfinished family room area plus a finished bedroom and another full bathroom. Enjoy affordable, low maintenance living, in the amazing town of Collingwood! Property has recently been outfitted with a new deck, new patio door and new upper balcony door. Driveway was just repaved. Attic insulation is being upgraded in near future. Brand new furnace just installed too! (id:58919)
Sutton Group Incentive Realty Inc.
6 & 7 - 1840 Major Mackenzie Drive
Vaughan, Ontario
Halibut House Fish and Chips in Vaughan, ON is For Sale. Located at the intersection of McNaughton Rd E/Major Mackenzie Dr. Business is centrally located across busy area of Vaughan and Richmond hill. Surrounded by Fully Residential Neighbourhood, Close to Schools, Park, big box stores and more. Excellent Business with High Sales Volume, Low Rent, Long Lease, and More. Monthly Sales: Approx. $60000, Royalty: $2500/m, Area: 2900 sqft, Rent: 13,964/m (including HST), Lease Term: Existing till 2032 + option to renew. (id:58919)
Homelife/miracle Realty Ltd
202 - 19 Front Street N
Orillia, Ontario
Discover a prestigious leasing opportunity in the heart of downtown Orillia. This impressive Second-floor office suite offers 1851 sq. ft. of well-appointed space. The suite is move-in ready, providing a turnkey solution for your business needs. Additional rent (TMI) is estimated at $15.00 per sq. ft. The building ensures accessibility with wheelchair-friendly features and offers guaranteed parking for 4 vehicles during the summer months and 3 in winter, with additional visitor parking spaces. Rent does not include in suite janitorial, internet/communications, or management fees. Zoned for a variety of uses, permissible options include professional office, school, childcare facility, fitness centre, or restaurant. Seize the opportunity to secure your place in one of Orillia's most desirable locations. A total of over approx. 8,000 sq. ft. is available. (id:58919)
Royal LePage Signature Realty
201 - 585 Atherley Road
Orillia, Ontario
Offers Anytime; Welcome to the Invermara Bay Club, where lakefront living meets modern convenience! This stunning 2-bedroom, 2-bathroom condo offers the perfect blend of comfort and luxury, with breathtaking views of the beautiful Lake Simcoe. Inside this spacious 1332 sqft condo & you'll immediately notice large windows that flood the space with natural light. The open-concept living & dining area is perfect for entertaining guests or relaxing with family, & features hardwood floors, cozy fireplace, and sliding glass doors that lead out to a private balcony overlooking the lake. Both bedrooms are generously sized and offer ample closet space, while the master bedroom boasts its own private ensuite bathroom, walk-in closet & walkout to balcony. Don't miss your chance to own a piece of lakefront paradise at the Invermara Bay Club! Extras: The lake club offers residents a wide range of amenities, including a fitness centre, sauna, swimming pool, rental boat slips are available, & direct access to the shores of Lake Simcoe. Included with the sale: Existing fridge & stove both approx. 3 years new, dishwasher, washer, gas fireplace, gas furnace, central air conditioner, hot water tank, hardwood throughout, gas BBQ hookups on front and back decks, gas stove hook-up, garage storage & door opener. (id:58919)
RE/MAX Prime Properties
19 Front Street N
Orillia, Ontario
Situated in the vibrant downtown core, 19 Front Street offers an exceptional commercial opportunity with approximately 12,336 sq ft of adaptable office and retail space spread over two levels. With 29 dedicated parking spaces and connections to municipal water and sewer services, the property supports a broad range of business uses. Wheelchair-accessible. Elevator. Forced air gas heating. Central air conditioning. Zoned DS1, it welcomes diverse operations such live-work units, offices, businesses-professional or administrative, restaurants and more-making it an ideal investment or location for forward-thinking enterprises in a flourishing community. (id:58919)
Royal LePage Signature Realty
7896 6th Line
Essa, Ontario
Uniquely Designed Dream Family Home: Luxury Meets Nature. Private estate on quiet dead-end street backing onto forest. This 3500* sqft home sits on 2.5 secluded acres with open concept design, soaring cathedral ceilings, floor-to-ceiling windows with ample natural light, and premium hardwood. Chef's kitchen features black quartz island and double ovens. The open-concept family room is great for entertaining guests and features a new HearthStone wood-burning stove. Master suite includes skylight views to watch the stars, walk-in closet, and heated floor ensuite. *3500 sqft of total finished space includes fully finished basement with separate entrance and full bathroom. It offers an entertainment area with marble bar, pool table, a large media room with barn door (doubles as extra BR) and projector, and 4th bedroom with walk-in closet. 2-car garage comes lots of tool cabinets, shelves, and epoxy floor. Outdoor paradise includes 3 decks, tranquil pond with artificial waterfall and fountain, year-round swim spa, a large wood-burning sauna, and 3 storage sheds. Complete privacy with forest backing. Minutes to Wasaga Beach, Snow Valley skiing, and Barrie amenities. Perfect luxury retreat combining privacy, nature, and convenience. Carson Dunlop home inspection report available upon request. Click on "More Information" link below to see 360 view of the house! (id:58919)
Homelife Frontier Realty Inc.
15 Sylvan Avenue
Wasaga Beach, Ontario
Spacious and comfortable 3+1 bdrm home a few STEPS to the BEACH in a quiet area but near new west end amenities, 10 mins to Collingwood, 15 mins to Blue Mountain and more. Heated by GAS FURNACE and gas woodstove and best of all, a HUGE private treed yard (101 ft x 223 ft) with several sheds and possible bunkie. The lot is severable and has 2 water and sewer hookups already installed. Newer furnace, some windows replaced, newer shingles, main flr laundry and extra bdrm or office, sep dining room and big kitchen. Come and see what it's all about! (id:58919)
RE/MAX By The Bay Brokerage
302 Concession 11 Road W
Tiny, Ontario
MOTIVATED SELLER!! Welcome To The Beach Life! This 3 + 1 Bedroom, 2 Bathroom, Well-Maintained And Fully Renovated, Home Or Cottage, With Additional Bunkie, Sits Just A Short Walk From The Gorgeous Sand Beach And Crystal-Clear Waters Of Georgian Bay. The Main Home Offers A Bright & Convenient Layout With Lots Of Windows, Vaulted Pine Wood Ceiling, Fireplace And Hardwood Floors. New Kitchen/Dining Room Addition (2020) Features A Beautiful Eat-In Custom Kitchen With Large Island, Quartz Countertops, Stainless Steel Appliances & Opens To Massive Dining Area. Large Deck Off Of The Kitchen, Surrounded By Mature Trees, Provides Both Privacy & Shade After A Relaxing Day At The Beach. Large Forested Backyard Is The Perfect Spot To Entertain, Relax And Enjoy Evenings Around The Bonfire With Friends And Family. Lay-Out And Catch Some Rays From The Front Deck, With Waterview, While Listening To The Sounds Of Nature That Surrounds You. Huge Bunkie, With Hydro, Is Perfect For Guests And Provides A Great Place For Kids Or Grandkids. Beach Access To Beautiful Cawaja Beach Is Only 500 ft From The Front Door. Additional Features: Fully Renovated in 2019, Kitchen Addition in 2020, 2nd Bathroom & Laundry Addition in 2023. Forced Air Gas Heat & A/C. Short Walk To Beautiful Cawaja & Balm Beach, Bustling With Restaurants, Stores, Entertainment, And Stunning Sunsets. A+ Location For Investors Or STR Operators. Most Furniture Included. Walking/Hiking Trails With Tons Of Wildlife. Located Just 1.5 Hours From The GTA, And 15 Minutes From Town. Don't Miss This Incredible Opportunity To Create Lasting Memories In This Amazing Home By The Beach. (id:58919)
Royal LePage In Touch Realty
38 Sandhill Crane Drive
Wasaga Beach, Ontario
Welcome to 38 Sandhill Drive in beautiful Wasaga Beach!This fully furnished, three-bedroom, three-bathroom home offers the perfect short-term rental opportunity. Just turn the key and move in - everything you need is already here.The main floor boasts bright, open-concept living with a spacious kitchen featuring a large island, seamlessly flowing into the dining and living areas - ideal for relaxing or entertaining.Upstairs, the oversized primary bedroom provides a peaceful retreat with a walk-in closet and private ensuite. Three additional bedrooms offer versatility, including one currently set as a home office with shared Jack-and-Jill access to a full bathroom. Plus, enjoy the convenience of an extra-large laundry closet on the second level for effortless laundry days. Available immediately for a minimum 4-month stay. Don't miss your chance to call this beautiful space, home. (id:58919)
Royal LePage Locations North
4283 King-Vaughan Road
Vaughan, Ontario
RARE OPPORTUNITY — FIRST TIME OFFERED! Discover this exceptional 10+ acre property located along King-Vaughan Road in the heart of Vaughan — a rare blend of lifestyle, income, and future potential. Currently operating as a hobby farm and garden centre with residence, this income-producing property includes a 2,400 sq.ft. garden centre, and an additional 2,400 sq.ft. outbuilding, offering excellent functionality and versatility. Strategically positioned outside of the Greenbelt and within the Province of Ontario’s Highway 413 expansion corridor, the site is slated as future employment lands, presenting outstanding long-term growth potential. High speed internet is soon-to-be available. Enjoy picturesque views of the Toronto skyline while capitalizing on a property that seamlessly combines rural charm with strong investment fundamentals. A truly rare opportunity — ideal for investors, builders, agricultural users, or end-users seeking a unique property with exceptional upside in one of Vaughan’s most dynamic future growth areas. (id:58919)
RE/MAX Escarpment Realty Inc.
34 Topaz Street
Wasaga Beach, Ontario
Welcome to Wasaga CountryLife Resort, one of Wasaga Beach's best-kept secrets, where lifestyle, community, and affordability come together. This sought-after year-round community is just a short walk to the beach and surrounded by nature, offering the perfect balance of relaxation and recreation. This beautiful waterfront Royal Home is privately tucked within the resort and features wheel chair accessibility, two bedrooms, two bathrooms, and 1,498 square feet of bright, open living space. The spacious kitchen provides plenty of room for entertaining and flows seamlessly into a large four-season sunroom, ideal for relaxing or hosting guests. Inside, you'll enjoy a cozy gas fireplace that adds warmth and charm to the open-concept layout. California blinds throughout. The primary suite includes a walk-in closet and a private two-piece ensuite, while the main bathroom offers a full three-piece layout for guests or family. The home sits on a generous lot with a carport, ample parking, and a ample yard perfect for outdoor enjoyment. A covered rear deck with natural gas BBQ hookup provides a wonderful spot to enjoy your morning coffee, dine outdoors, or unwind in the evenings. Residents of this gated community enjoy an array of exceptional amenities, including a recreation centre, planned social activities, indoor and outdoor pools, walking trails, tennis and pickleball courts, mini golf, and more. The monthly land lease is $625.00.Experience resort-style living year-round in a welcoming community that truly offers it all at Wasaga CountryLife Resort. (id:58919)
RE/MAX By The Bay Brokerage
