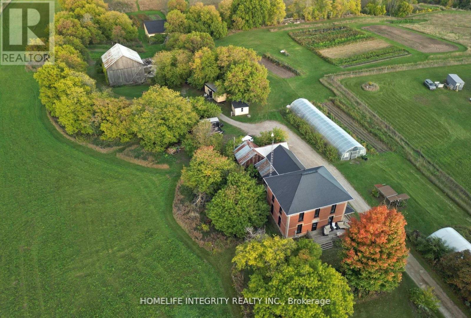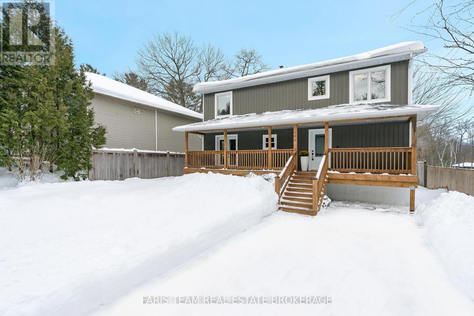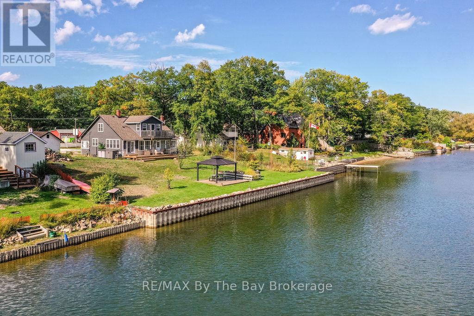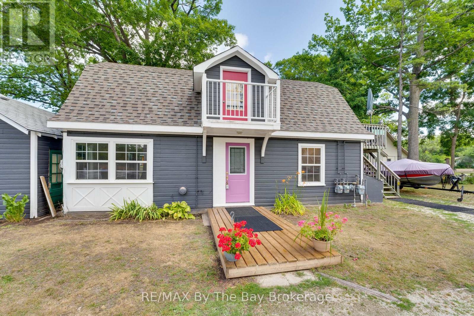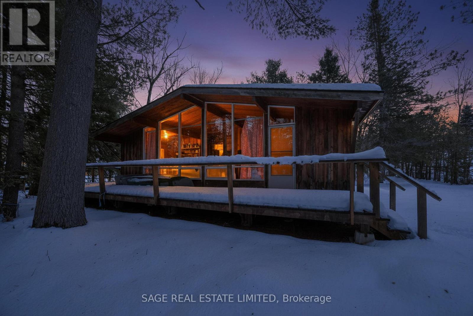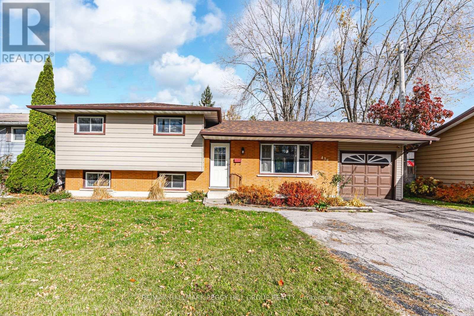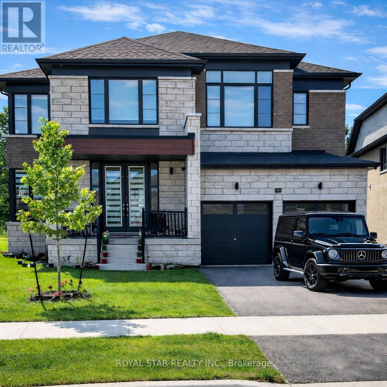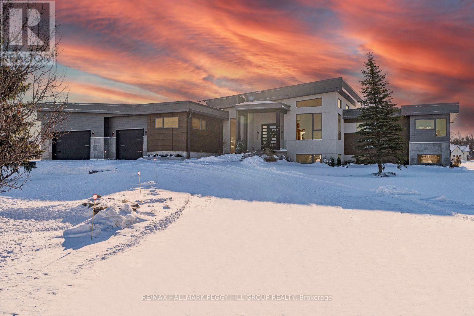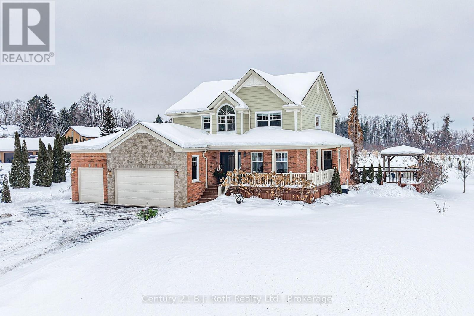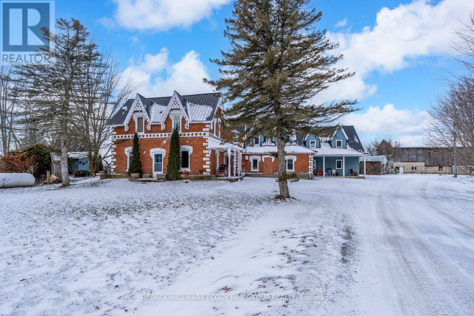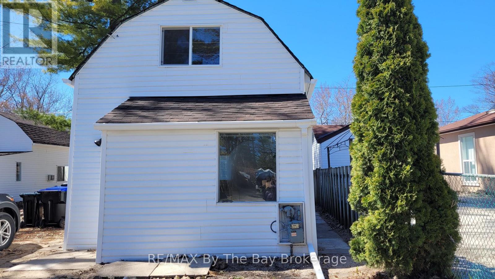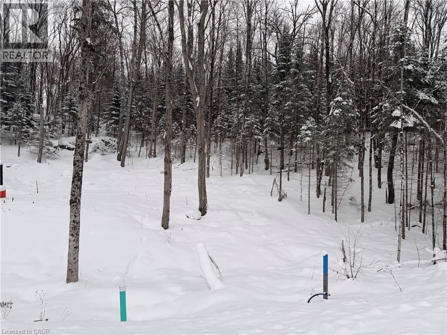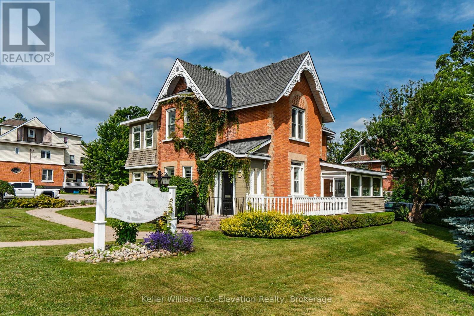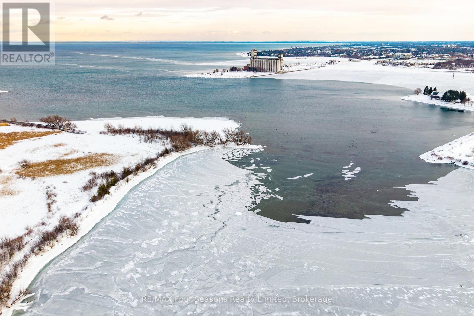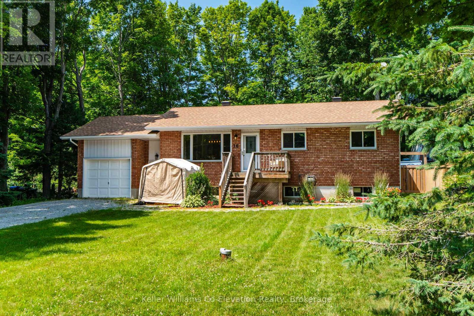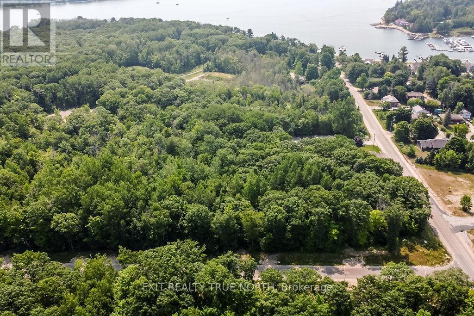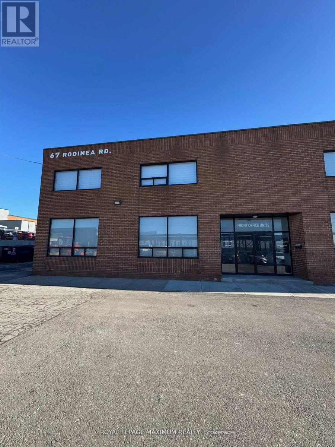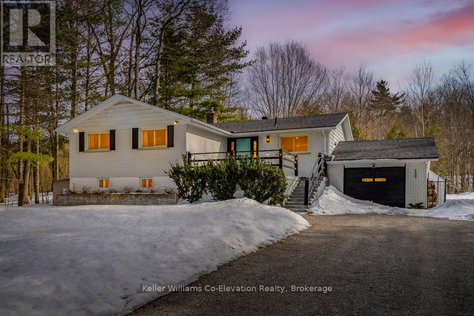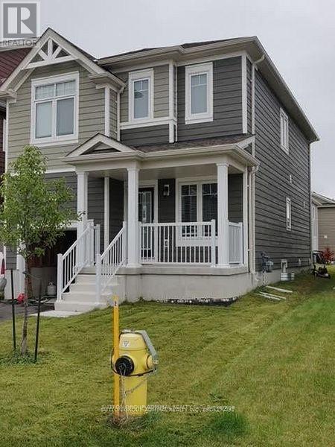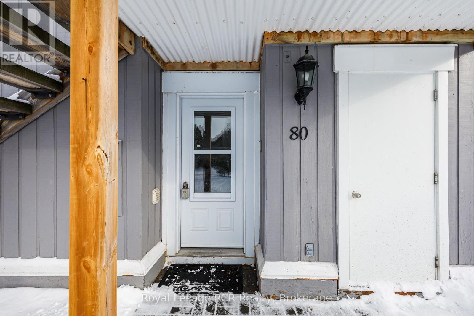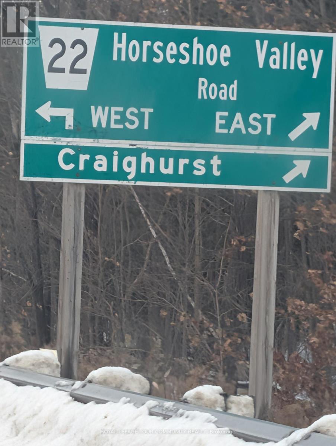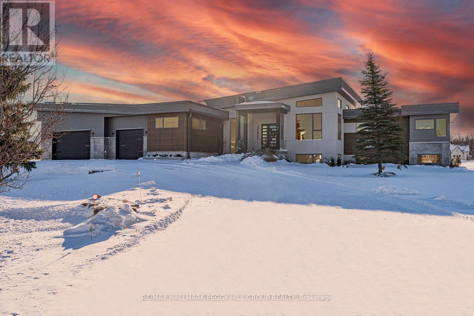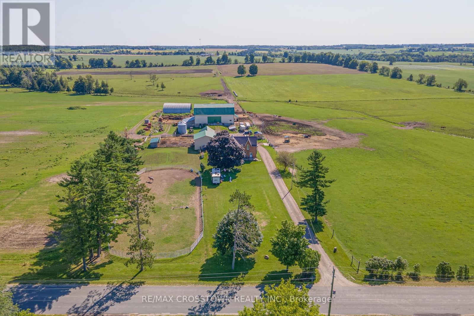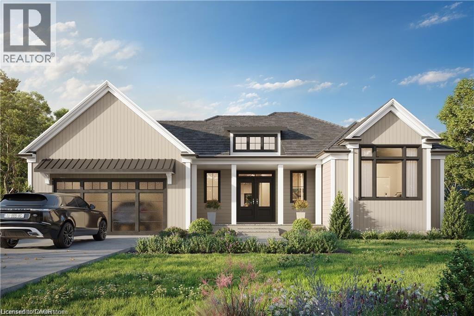995305 Mono Adjala Townline
Adjala-Tosorontio, Ontario
Peace, quiet and stunning views is on offer with this 24 acres property. The original farmhouse for the surrounding area of Sheldon well know for the vistas, natural beauty and plentiful wildlife. . The views to the valley are spectacular and the property will benefit in years to come from the planting of over 4000 trees in 2023 and 2024 to add to the amazing lot. Many possibilities here to live simply in a lovely setting or use as hobby farm with the many out buildings including a bank barn, drive shed, workshop, lean to, greenhouses and pump house! The 1900 farmhouse retains many of its lovely original features such as 17 " wood baseboards and oak staircase and 9 ft ceilings. Equally the home has been improved as needed such with newer triple glaze windows and fresh updating of each room gives a light and airy feeling throughout the home . Good sized principal rooms throughout and a large eat in country kitchen along with bathrooms on each floor. System improvements also include an upgraded electrical service to the house as well as inside with new panels and wiring on both levels. The roof is steel, the insulation R 60 and a newer propane furnace. Additionally the property has two wells one to service the house whilst the other new drilled well serves the land and irrigation needs . Other features are excellent internet service from Vianet, a septic tank and bed believed to have been replaced by the previous owners within the last 5 years. Possibly a potential future severance of around 5 acres. The area, the home , the setting have an aura for the good life and living with land ! (id:58919)
Homelife Integrity Realty Inc.
104 Knox Road E
Wasaga Beach, Ontario
Top 5 Reasons You Will Love This Home: 1) Enjoy a generous 50'x230' lot with over 50' of waterfront, spacious backyard areas perfect for entertaining, relaxing, or heading down the stairs to kayak, boat, fish, or simply take in the river views 2) This detached 2-storey home with a finished basement features a welcoming covered front deck, main level laundry, a bright bedroom with walkout to the backyard, and a renovated4-piece bathroom with a soaker tub and separate shower for added comfort 3) The kitchen includes stainless-steel appliances, a pantry, and dining space, while the living room offers a cozy wood fireplace with a stone surround and oversized windows showcasing peaceful backyard and river views; upstairs, the primary bedroom has a walkout to a large balcony overlooking the water, plus a third bedroom and another 4-piece bathroom, great for guests or extended family 4) Expansive basement hosting a large family room, a recreation area with rough-in for a kitchen or wet bar, a fourth bedroom, another full bathroom, and an oversized cold room ideal for extra storage 5) Set on a quiet street ending in a cul-de-sac, this home offers peace and privacy close to schools, shops, golf, ski hills, and the sandy beaches of Georgian Bay, while still being a convenient commute to Barrie and the GTA. 1,743 above grade sq.ft. plus a finished basement. *Please note some images have been virtually staged to show the potential of the home. (id:58919)
Faris Team Real Estate Brokerage
3 - 1067 Mosley Street
Wasaga Beach, Ontario
*Riverfront 1 Year Lease Opportunity* Experience the perfect blend of comfort, scenery, and convenience in this exceptional riverfront home offering unobstructed water views and a private dock available for tenants wishing to moor their watercraft.The home features a tranquil, wall-to-wall windowed sunroom overlooking the river-an ideal space to relax and unwind year-round. Inside, you'll find a stunning kitchen complete with a gas stove, perfect for both everyday living and entertaining. The spacious living room and bonus family room each showcase beautiful wood-burning stone fireplaces, adding warmth and character to the home. With four well-appointed bedrooms and two bathrooms, including a convenient main-floor bedroom, the layout offers flexibility for families or guests. Forced-air gas heating keeps the home cozy through winter, while central air conditioning ensures comfort during the warmer months. Enjoy a walkable lifestyle just minutes from Beach 3, Beach 4, local restaurants, and shops. The home can be partially furnished upon request for added convenience. Snow removal of the driveway, as well as water and sewer, are included in the rental rate. A rare opportunity to lease a peaceful riverfront retreat with modern comforts and an unbeatable location! Call to schedule your private tour! (id:58919)
RE/MAX By The Bay Brokerage
1 - 1067 Mosley Street
Wasaga Beach, Ontario
One-Year Lease Opportunity - Riverside Living at Its Best! Welcome to this bright and well-appointed main level unit, perfectly situated along the scenic Nottawasaga River. Enjoy the rare bonus of your own private waterfront space-ideal for relaxing, entertaining, or simply taking in the peaceful surroundings.This carpet-free home features a separate entrance and offers the convenience of single-level living with no stairs. The thoughtfully designed layout includes two comfortable bedrooms, one full bathroom, and in-suite laundry for added ease.The lovely kitchen is equipped with a gas stove and dishwasher, making meal preparation both functional and enjoyable. With separate gas and hydro meters, there's no bill splitting - utilities are independently metered for your unit. Water and snow removal are included in the rental rate, providing added value and peace of mind. Located within walking distance to Beach 3 and Beach 4, as well as local shops and restaurants, this home offers an exceptional lifestyle combining nature, convenience, and comfort. Call today to schedule your private tour! (id:58919)
RE/MAX By The Bay Brokerage
7856 Birch Drive
Ramara, Ontario
Premium waterfront offering on the Severn River, featuring an extra-deep lot, 112.44 ft x 234.50 ft. Held in the same family for over 40 years, this is a rare opportunity to secure a legacy property on a sought-after stretch of the river. The existing seasonal cottage is not winterized and is being sold in as-is condition, offering buyers the flexibility to enjoy as-is, renovate, or build new. Level access to the water and generous lot depth provide excellent potential for a custom build while maintaining privacy and western exposure. A true land-value opportunity on a premier lake, minutes to Washago and endless boating on the Severn system. (id:58919)
Sage Real Estate Limited
438 Forest Avenue S
Orillia, Ontario
STEPS TO LAKE SIMCOE, BEAUTIFULLY UPDATED, & READY TO ENJOY - YOUR NEXT CHAPTER STARTS HERE! Welcome to this well-maintained home nestled in one of Orillia's most sought-after, family-friendly neighbourhoods. Enjoy a prime location within walking distance to Moose Beach, parks, restaurants, a recreation centre, schools, shopping, and a local library, with a municipal dock and public boat launch just down the road for added lakeside convenience. You're only 5 minutes from downtown Orillia for even more amenities and waterfront fun, with quick access to Highway 12 making commuting a breeze. The private, fully fenced backyard offers a patio and natural shade from mature trees - perfect for kids, pets, and outdoor entertaining - while the oversized driveway provides plenty of parking for family and guests alike. Inside, the open-concept main floor includes a bright living room with front yard views, a modern remodelled kitchen, and a dining room with a walkout to the patio. The upper level features three spacious bedrooms and a full 4-piece bathroom, while the refinished basement adds valuable living space with a fourth bedroom, a 3-piece ensuite, and a sunlit living room with above-grade windows. Major updates have been completed for added peace of mind, including the roof, furnace, A/C, hot water tank, and electrical panel, and the carpet-free interior is finished with durable, low-maintenance flooring throughout. Offering flexible closing to suit your needs, this home is a great fit for multi-generational families, investors, or first-time buyers eager to settle into their #HomeToStay! (id:58919)
RE/MAX Hallmark Peggy Hill Group Realty
144 Rosanne Circle
Wasaga Beach, Ontario
This 1 year old 4-bedroom, 4-bathroom home is situated on a spacious ravine lot in the sought-after River's Edge development. With an abundance of natural light pouring in throughout the day, this home offers a bright and airy ambiance perfect for modern family living. The open-plan main floor is ideal for entertaining, with a spacious family room and an eat-in kitchen featuring built-in high-end appliances. Whether you're preparing a casual meal or hosting friends, the kitchen's layout ensures a warm, inviting atmosphere. A slightly separated formal dining area provides a sophisticated setting for family gatherings and special dinner parties. An office on the main floor creates the perfect space for those who work from home, study, or pursue hobbies, offering a quiet retreat when needed. Upstairs, you'll find two bedrooms, each with its own private ensuite, as well as two additional bedrooms sharing a convenient Jack and Jill bathroom. The added convenience of a second-floor laundry room eliminates the need to carry laundry up and down the stairs. The unfinished basement offers potential for additional living space, with large windows, and plenty of natural light. Located just a 5-minute walk to a brand-new elementary school and only a 5-minute drive to local stores, restaurants, amenities, and the Beach. Additionally, this west-end location is just 15 minutes from Collingwood and 25 minutes to Ontario's largest ski resort, the Village at Blue Mountain. (id:58919)
Royal Star Realty Inc.
7 Meadowlark Way
Collingwood, Ontario
CUSTOM-BUILT 5500 SQFT BUNGALOW IN THE HEART OF SKI COUNTRY AVAILABLE FOR LEASE - $75,000 FOR THE SEASON! Located in the equally coveted and convenient Windrose Estates, this bungalow for lease from December to March is just a short distance from all area amenities, including Osler Bluffs, Blue Mountain, and downtown Collingwood. Exceptional curb appeal with a triple-car garage and driveway parking for 12+ vehicles makes this residence as impressive on the outside as it is within. The open concept main level features a wood slat 12'-16' vaulted ceiling, wide plank engineered oak flooring and oversized windows to take advantage of the natural light and escarpment views. Designed to gather in style with a European kitchen with built-in appliances and a separate coffee/wine bar, elevated grand piano lounge, integrated Elan entertainment system (14 zones/26 built-in speakers) and multiple walkouts to the 42'x14' composite deck. Support your healthy and active lifestyle in the home gym, yoga studio, cedar/basswood glass-front HUUM sauna, 6-person hot tub, large music/games room, and with the bonus of an additional lower-level laundry/sports storage room for all your gear. After a long day of playing, cozy up in front of one of the three fireplaces and enjoy a movie in the theatre room, great room or with a book in the chill lounge. Plenty of space for a large family with 3+2 bedrooms (one currently used as a home office) and 3.5 bathrooms. Available monthly, or lease for the season for $75,000. Experience the ultimate seasonal retreat in this exceptional Windrose Estates #HomeToStay! (id:58919)
RE/MAX Hallmark Peggy Hill Group Realty
3255 10 Line N
Oro-Medonte, Ontario
Stunning country home on a 2-acre lot with countless upgrades, located minutes from city amenities, golf, skiing and Bass Lake. Oversized double garage with inside entry to basement and main floor leading to the custom gourmet kitchen with oversized island, quartz countertops, pot lights, large breakfast area and walkout to deck. Also on the main level is a separate living, dining, laundry and 2-piece bathroom. On the spacious upper level, we have 4 bedrooms 2 full bathrooms including a 5-piece ensuite in the primary bedroom which also boasts a walk-in closet. Recent improvements include bathrooms, gas furnace, some windows, paved driveway and refinished hardwood floors. Other features include ICF foundation and beautifully landscaped gardens. The home also offers a completely finished basement which includes a family room, office and den with custom built-ins, high-end trim and a gas fireplace. (id:58919)
Century 21 B.j. Roth Realty Ltd.
8464 6th Line
Essa, Ontario
TIMBER-FRAME ESTATE ON 10 ACRES WITH INGROUND POOL, EXPANSIVE BARN, VERSATILE OUTBUILDINGS, & A 4,544 SQ FT HOME BUILT TO IMPRESS! Call it a farmhouse if you want, but this 10-acre estate works harder than most properties ever will, with outbuildings built to perform and a 4,544 sq ft home that redefines rural craftsmanship. Anchoring the property is a 4,500 sq ft barn with box stalls, paddocks, and tack space, a heated 62 x 38 ft saltbox-style workshop, an 18 x 28 ft drive shed, multiple accessory buildings, and a two-car garage, perfect for home-based businesses, contractors, or equestrian enthusiasts. The home stands among open fields and mature trees, showcasing steep gables, brick and board-and-batten siding, an updated steel roof, and an outdoor retreat with an inground saltwater 20 x 40 ft pool, a pool house with a shower and change room, and a timber-framed covered patio. The great room showcases true timber-frame craftsmanship, with soaring wood-plank ceilings, expansive arched windows, and a floor-to-ceiling stone fireplace crowned by a wood mantle and chandelier, and in-floor radiant heat throughout most of the home. Handcrafted wood cabinets, stone counters, open shelving, and a large island with an apron sink make the kitchen the perfect gathering place, while the breakfast nook invites casual mornings and the formal dining room provides an elegant setting with a fireplace and patio access. A main-floor office offers a dedicated workspace, while upstairs, a billiards room with vaulted ceilings and arched windows overlooks the great room and flows into a large family/games area. The primary suite enjoys its own private wing, accessed by a separate staircase, with a walk-in closet and ensuite featuring a jetted tub. Every part of this estate, from the surrounding acreage to the timber-frame home and equipped outbuildings, is ready to support a lifestyle of work, recreation, and country living at its finest. (id:58919)
RE/MAX Hallmark Peggy Hill Group Realty
46 Glenwood Drive
Wasaga Beach, Ontario
One bedroom home approximately 400 sq. ft. ideal for a single person or a couple. New windows, kitchen cabinetry and fresh exterior with vinyl siding. Ideal spot located a short walk to the beach to walk the boardwalk to watch the sunset. Close to the amenities in town such as Groceries, fast food and coffee shop. Ideally located to access public transit. Comes with one parking space. Located on a lot with three other residential units. (id:58919)
RE/MAX By The Bay Brokerage
Lot 23 Glen Eagle Court
Huntsville, Ontario
Welcome to 23 St. Andrews Circle, a fully municipally serviced building lot in the sought-after Deerhurst Highlands community. Services include natural gas, hydro, and municipal sewer, all ready at the lot line. The lot has undergone extensive preparation and site work saving you time, money, and hassle. Located in immediate proximity to Highlands Golf Course. This home offers premium views and a private, natural setting. This property is truly turnkey: all major groundwork is complete, and you can begin building immediately. A rare opportunity to secure a prime lot in a prestigious golf course neighbourhood. (id:58919)
Shaw Realty Group Inc.
3 - 600 Hugel Avenue
Midland, Ontario
If you're tired of running a serious business out of your home garage, driveway, or a cramped storage locker, this space will feel like a breakthrough. This heated, fully finished commercial unit offers 505 sq ft of highly functional space designed to support real work, not just storage. There's room to organize tools, materials, and inventory properly, create a clean and efficient staging area for jobs, and even carve out a small office setup to handle paperwork and planning. A 2-piece bathroom and strong electrical service make this space comfortable and usable year-round, while the large insulated overhead door allows for easy loading and unloading without hassle. What truly makes this opportunity stand out is the exclusive use of the full driveway and four dedicated parking spots. This is rare, valuable space for work trucks, vans, trailers, and equipment that usually ends up scattered between home, job sites, and overpriced storage facilities. Instead of paying nearly the same amount for a basic storage unit that's half the size, unheated, and offers no parking, you get a warm, secure, and accessible home base where everything lives in one place and your business runs smoother as a result. This space is ideal for contractors, trades, landscapers, cleaners, delivery services, and other service-based businesses that need flexibility, storage, and parking without committing to a large industrial lease. It's practical, efficient, and cost-effective, the kind of setup that immediately improves how you operate day to day. Opportunities like this don't come up often, and once it's gone, it's gone. (id:58919)
Keller Williams Co-Elevation Realty
25 - 44 Trott Boulevard
Collingwood, Ontario
Wake up every day feeling like you're on vacation. This ground-level 2-bedroom, 2-bathroom condo offers an unbeatable Georgian Bay lifestyle just minutes from Collingwood. With a spacious kitchen, a separate laundry room, and walkouts from both the living room and bedroom, indoor living flows effortlessly to a private patio overlooking the bay-your front-row seat to sunrise, sunsets, and ever-changing water views. Step outside to private walking trails, spend winter days skiing at Blue Mountain, summers golfing or by the water, and enjoy vibrant, year-round activities close to home. Whether you're seeking a full-time residence, weekend retreat, or low-maintenance lifestyle surrounded by nature, this is a place where memories are made and every season is something to look forward to. (id:58919)
RE/MAX Four Seasons Realty Limited
16 Mundy Avenue
Tiny, Ontario
Beautiful turn-key bungalow with approximately 2000 sq ft of living space for lease near Farlain Lake, offering a peaceful, private setting on a large fully fenced lot surrounded by mature trees. The bright open-concept main floor features 3 spacious bedrooms, an updated kitchen with quartz countertops and dining area, and a sun-filled four-season room with walkout to a large deck and landscaped backyard-perfect for relaxing or entertaining. The finished basement includes a large rec room, additional bathroom, and ample storage. Plenty of parking with a long double-car driveway. Freshly painted throughout with updated trim and a newer roof (2019).Ideally located steps from Awenda Provincial Park trails, OFSCA trail system, a private boat launch, and nearby marinas. A move-in ready home perfect for tenants seeking comfort, privacy, and an outdoor lifestyle. (id:58919)
Keller Williams Co-Elevation Realty
Lt 45 Explorers Landing
Tiny, Ontario
Discover the perfect canvas for your dream home on this generously sized, treed residential building lot in a desirable and growing exclusive subdivision. Spanning over half an acre, this vacant parcel offers privacy, natural beauty, and a tranquil setting just steps from Toanche Park. Just steps from the OFSCA trail system, outdoor enthusiasts will love the direct access to snowmobiling, hiking, and year-round adventures. Boaters and lake lovers will enjoy being minutes from the marina and public boat launch. Only a short drive to Penetanguishene and Midland, and 40 minutes to Barrie. Whether you're looking to build a year-round residence or a weekend retreat, this lot presents an exceptional opportunity to create the lifestyle you've been looking for. (id:58919)
Exit Realty True North
18 - 67 Rodinea Road
Vaughan, Ontario
Approximately 3,000 sq. ft. of thoughtfully designed and well-maintained office space, ideal for a wide range of professional uses. The layout offers excellent functionality, featuring five private enclosed offices (can fit multiple desks), a welcoming open reception area, and three larger versatile spaces that can be configured as open office areas, boardrooms, or collaborative lounges. The premises also include two washrooms, two convenient kitchenettes, and two dedicated storage rooms to support daily operations. Strategically located with excellent access near Highway 400, this space offers both convenience and visibility, making it an attractive option for businesses seeking a professional and accessible workplace. (id:58919)
Royal LePage Maximum Realty
17 Tucson Road
Tiny, Ontario
This beautifully updated 3+2 bedroom, 2 bathroom family home is nestled on a picturesque 92' x 180' treed DOUBLE lot, offering both charm and privacy. Inside, the open-concept layout showcases an elegant chef's kitchen complete with quartz counters, a center island with breakfast bar, large sink, and pot lighting throughout. The bright living space flows seamlessly to a spacious deck, overlooking a spectacular outdoor area featuring a sports court, smart home security system, and outdoor pot lights illuminating the property. A truly delightful home perfect for creating cherished family memories for years to come. (id:58919)
Keller Williams Co-Elevation Realty
33 Sandhill Crane Drive
Wasaga Beach, Ontario
Executive Detached Home , Build By Elm Development! Situated in the Heart Of Georgian Sand Wasaga Beach! This Home Feature Spacious 4 Bedrooms, 3 Baths. 9 f Ceiling on main level. Laminate Fl on main level, Backyard With Open View. Lots of Natural Light. Upgraded S/S appliances, light fixtures, Garage access to the House. (id:58919)
Sutton Group-Admiral Realty Inc.
80 - 21 Dawson Drive
Collingwood, Ontario
Welcome to Unit 80 at 21 Dawson Drive. This thoughtfully renovated two-bedroom, two-bathroom condo offers warm and welcoming updates throughout. Enjoy relaxing by the fireplace after a day on the slopes or starting your morning with a coffee on the bright, inviting terrace. The convenient in-suite laundry room includes additional storage for everyday ease. The spacious primary suite features a walk-through closet and a full private ensuite, while a well-sized second bedroom and full bathroom provide comfortable space for guests and family alike. Simply move in and enjoy low-maintenance, comfortable living. (id:58919)
Royal LePage Rcr Realty
5 Bertram Industrial Parkway
Springwater, Ontario
Available immediately industrial 1.28 acres. 8' fully fenced gravel lot, with double wide 2-sided gate (8' each side) entrance. M0 zoning in prime industrial area west off highway #400, south off Horseshoe Valley Rd., S in town of Midhurst. Zoning permits outdoor storage including construction and non construction Vehicles, Boats, Equipment, Etc. Long Term Lease Available. Flat Grading. Landlord's Security System in place. Tenant responsible for their own security system, snow removal and insurance. Rent is monthly. HST is applicable. (id:58919)
Royal LePage Your Community Realty
7 Meadowlark Way
Collingwood, Ontario
MODERN, ORGANIC & TIMELESS CUSTOM-BUILT BUNGALOW FEATURING OVER 5,500 SQFT OF COMFORT-DRIVEN LIVING SPACE! Located in the equally coveted and convenient Windrose Estates, this home is mere minutes from all area amenities, including Osler Bluffs, Blue Mountain and downtown Collingwood. The open concept main level features a wood slat 12'-16' vaulted ceiling, wide plank engineered oak flooring and oversized windows to take advantage of the natural light and escarpment views. Designed to gather in style with a European kitchen with built-in appliances and a separate coffee/wine bar, elevated grand piano lounge, integrated Elan entertainment system (14 zones/26 built-in speakers) and multiple walkouts to the 42'x14' composite deck. Support your healthy and active lifestyle in the home gym, yoga studio, cedar/basswood glass front HUUM sauna, 6-person hot tub, large music/games room and with the bonus of an additional lower level laundry/sports storage room for all your gear. After a long day of playing, cozy up in front of one of the three fireplaces and enjoy a movie in the theatre room, great room or with a book in the chill lounge. Plenty of space for family and friends with 3+2 bedrooms (one currently used as a home office) and 3.5 bathrooms. Triple garage with height for car lift and a separate entrance to the lower level. #HomeToStay (id:58919)
RE/MAX Hallmark Peggy Hill Group Realty
6409 10th Line
Essa, Ontario
100 acre Farm for sale / 80 acres of workable land. Cash crop and livestock opportunities. Nicely maintained 4 bedroom, 2 bathroom farmhouse. Huge kitchen, family room with walk out to a 16 x 16 deck.Nice sized Primary bedroom has a walk in closet area. 2 more bedrooms on the upper floor, one bedroom on the main floor. Two, 4 piece bathrooms, one located on the main floor, and one on the upper floor. The home has a steel roof. 72 x 40 hip roof bank barn, complete with stalls, tack room, steel roof and concrete floors. 48 x 24 drive shed plus, a 32 x 32 addition with steel roof. 60 x 48 Quonset hut. 200 amp hydro to the barn and shed. Views for miles. (id:58919)
RE/MAX Crosstown Realty Inc.
17 Glen Eagle Court
Huntsville, Ontario
To be built by Fuller Developments, Huntsville's premier home builder. Luxury 3 Bedroom easy living Bungalow backing onto Deerhurst Highlands Golf Course just outside of Huntsville! This custom built beauty will be Modern Muskoka with 3 bedrooms/2.5 baths and offers a comfortable 2,000 square ft of finished living space! Attached oversized tandem garage with interior space for 3 vehicles and inside entry. A finished deck across the back(partially covered for entertaining)looking towards the 15th hole. The main level showcases an open concept large Great room with natural gas fireplace. The gourmet kitchen boasts ample amounts of cabinetry and countertop space, a kitchen island and walkout to the rear deck. The master bedroom is complete with a walk-in closet and 5 pc ensuite bathroom. The 2 additional sized bedrooms are generously sized with a Jack and Jill privilege to a 4 piece bathroom. A 2-piece powder room and well-sized mud room/laundry room completes the main level. The walkout lower level with in floor radiant heating can be finished to showcase whatever your heart desires. Extremely large windows allow for tons of natural sunlight down here. Located minutes away from amenities such as skiing, world class golf, dining, several beaches/ boat launches and is directly located off the Algonquin Park corridor. (id:58919)
Shaw Realty Group Inc.
