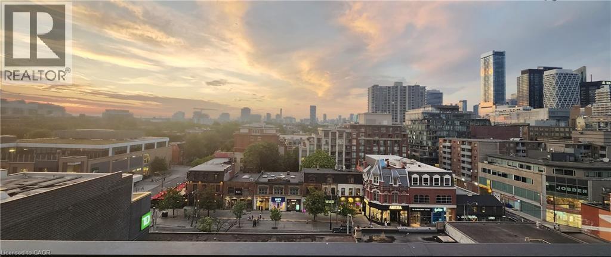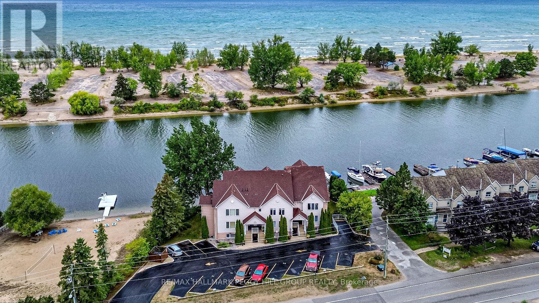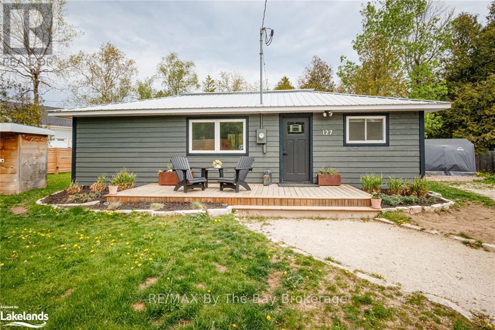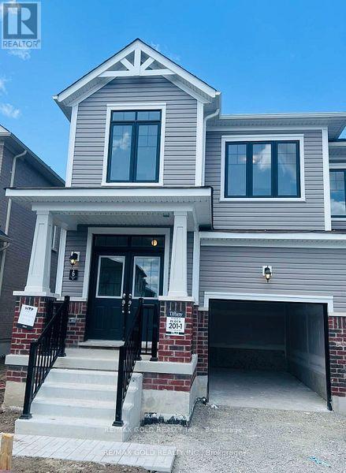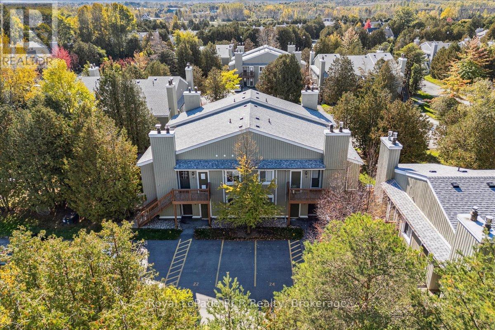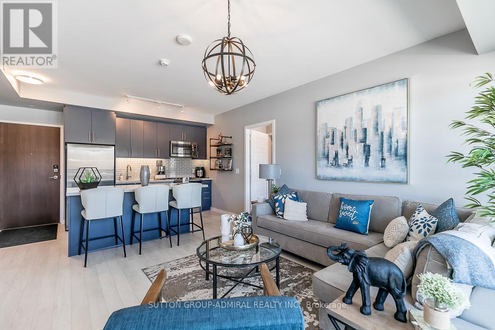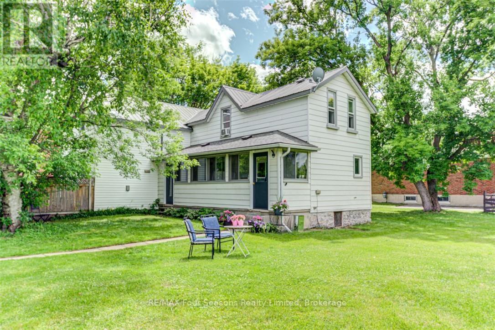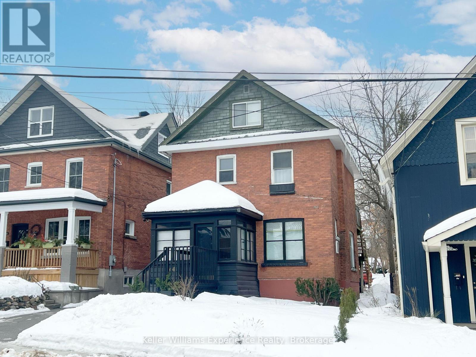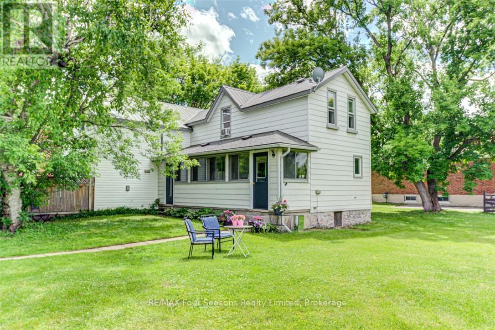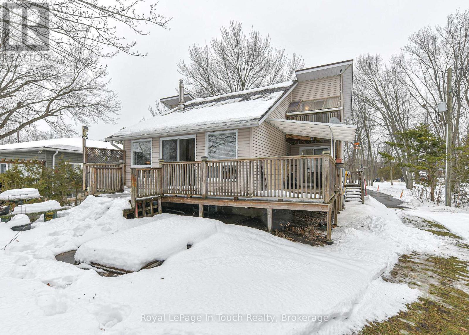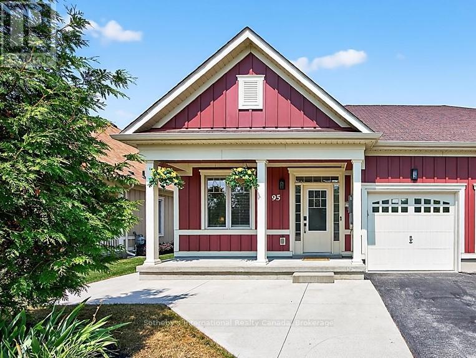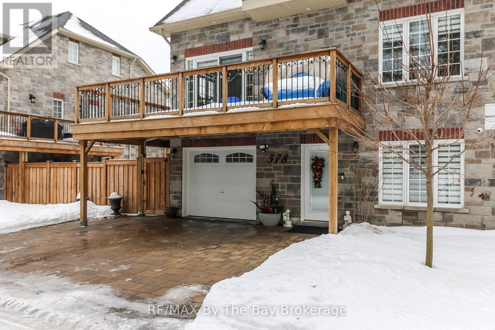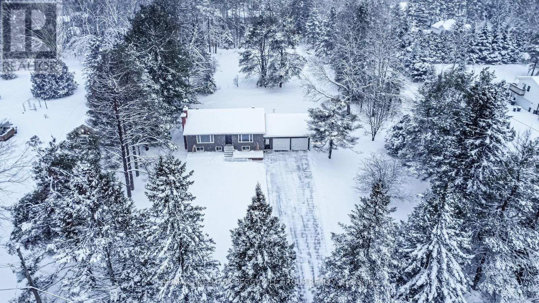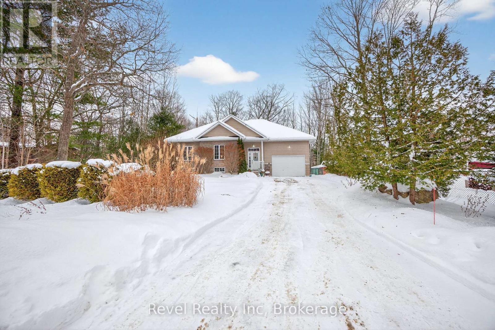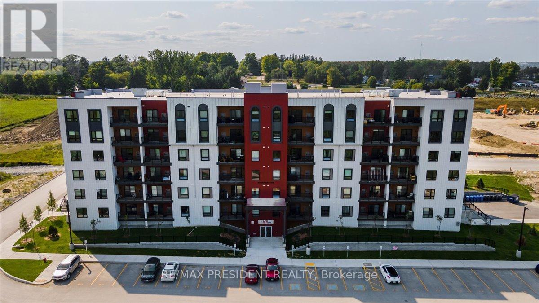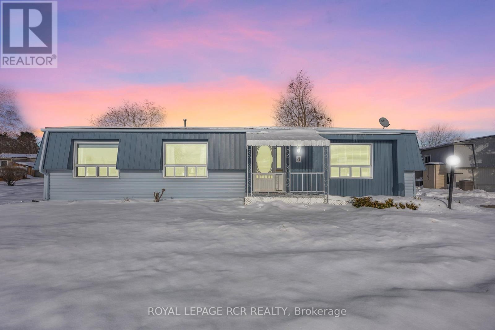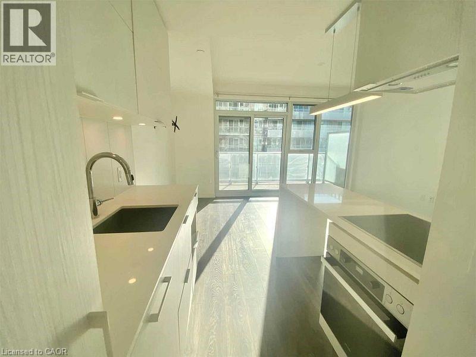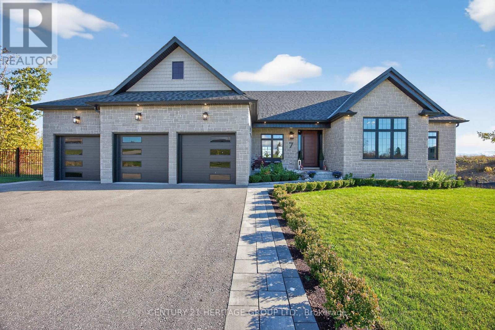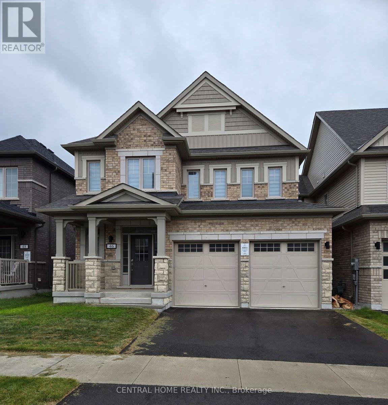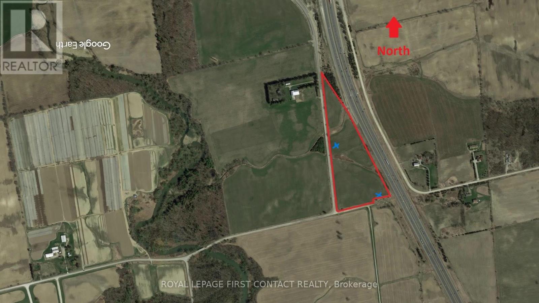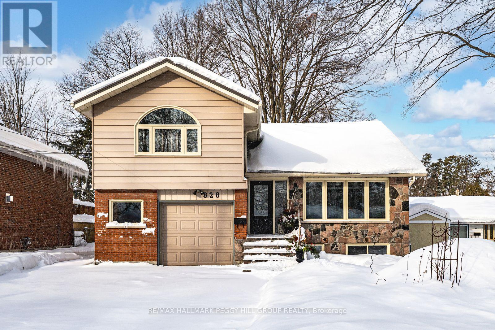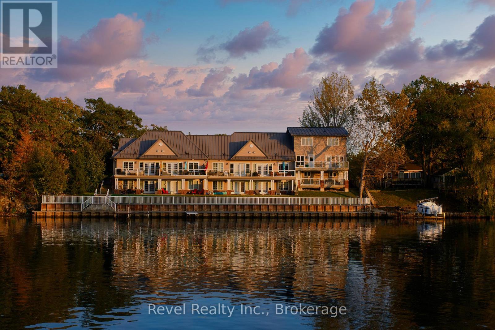330 Richmond Street W Unit# 910
Toronto, Ontario
The most amazing location, situated in the heart of Toronto’s Harbourfront and Entertainment Districts. Residents of 330 Richmond Condos enjoy 24 hour concierge, 12th floor amenities with fitness centre, yoga studio, saunas and spa treatments. Entertainment area featuring the games room with billiard tables, lounge areas, TV and a theatre room. Party room with lounges, caterer’s kitchen and private dining area with access to the outdoor terrace. The Sky Lounge with a spectacular view of Toronto features an outdoor pool, with lounge areas, cabanas, a tanning deck, fireplace, and barbecues. Steps to CN Tower, Rogers Centre, Ripley's Aquarium, Starbucks, cafes and restaurants. The underground PATH, Union Station, Scotiabank Arena, the financial and entertainment districts. Minutes to Toronto's Harbourfront, the multi-use Martin Goodman walking, running and cycling trail, dog park, HTO Beach. The city's finest entertainment lounges, restaurants and theatres on King Street West. (id:58919)
RE/MAX Real Estate Centre Inc.
3b - 194 River Road E
Wasaga Beach, Ontario
SPACIOUS & RARE WATERFRONT CONDO WITH DOCK ACCESS & INCREDIBLE VIEWS! Imagine mornings on the Nottawasaga River, coffee in hand as the sunlight sparkles across the water, followed by a paddle or a quick boat ride to Georgian Bay from the dock before wandering down to the world's largest freshwater beach. After time spent by the shore, return to your bright and spacious top-floor condo, one of only three in a boutique building of nine, where 1,478 square feet of comfort and style await with bamboo and tile flooring, crown moulding and pot lights. Prepare delectable meals in the open concept kitchen with its white cabinetry and breakfast bar, then sit down to enjoy them in the dining area while watching the river drift by. As evening settles in, gather in the living room by the glow of the gas fireplace or open the double garden doors and step onto the balcony for barbecues and sunsets over the water. At the end of a long day, retreat to your generously sized primary bedroom with a walk-in closet and private three-piece ensuite, while guests settle into a welcoming second bedroom with its own full bathroom. Everyday ease is built in with in-suite laundry and parking, and when you are ready for more, you are just steps from shops, restaurants, entertainment, a marina and parks, with Barrie, Collingwood and The Blue Mountains only a short drive away. Here, every day unfolds like a story, filled with beauty, ease and endless possibilities for waterfront living! (id:58919)
RE/MAX Hallmark Peggy Hill Group Realty
127 Glenlake Boulevard
Collingwood, Ontario
Renovated Bungalow for lease available Immediately! Utilities are extra. This home features 2 bedrooms and 1 bathroom situated on a mature lot.Beautiful kitchen with stainless steel appliances. Laminate flooring through out. Located on mature lot with deck for enjoyment. (id:58919)
RE/MAX By The Bay Brokerage
6 Hylton Drive
Barrie, Ontario
3-Bedroom Townhouse Built by Tiffany Builder. Featuring 9-foot ceilings and a spacious open-concept layout with a large great room. Modern kitchen equipped with stainless steel appliances. Laundry conveniently located on the second floor. Situated in a prestigious and growing community with schools, recreation facilities, parks, shops, and more. Upgraded hardwood flooring and tile throughout. Your clients will not be disappointed. (id:58919)
RE/MAX Gold Realty Inc.
17 - 15 Dawson Drive
Collingwood, Ontario
Welcome to 15 Dawson Dr, Suite 17, a beautifully updated 2 bedroom, 2 bathroom condo designed for comfortable, year round living. The open concept living and dining area is bright and inviting, perfect for everyday living. The kitchen features quartz countertops, super functional cabinetry, a Bosch dishwasher, and a Samsung fridge, blending style with practicality. Recent updates also include new flooring, refreshed bathrooms, updated ceilings, and modern lighting throughout. The spacious primary bedroom is filled with natural light and features a walk in closet, private ensuite, and its own balcony, a great spot to unwind. A second bedroom and full bath provide flexibility for guests, family, or a home office. Snow removal right up to your front door included in your condo fees! Enjoy an active lifestyle with a pool, tennis courts, golf courses, trails, and a variety of restaurants all nearby. Centrally located on the west side of Collingwood, you are just minutes from the water, ski hills, and downtown Collingwood, offering the best of four season living. (id:58919)
Royal LePage Rcr Realty
A216 - 241 Sea Ray Avenue
Innisfil, Ontario
Cozy & Beautifully Furnished Black Cherry Unit With Large Balcony To Enjoy Marina & Water Views. Wake Up With Eastern Morning Sun To Start Your Day. Perfect Split Bedroom Floor Plan For Privacy & Function. This Open Concept Design Is Warm & Inviting Featuring Custom Closet Organizers, Kitchen For Cooking & Entertaining, Perfect Island For Eating Or Working. Come To Friday Harbour To Experience The Dynamic Community, Incredible Amenities, Resort Living & So Much More. Available For Short Or Long Term Rental With Flexible Occupancy. (id:58919)
Sutton Group-Admiral Realty Inc.
393 Second Street
Collingwood, Ontario
TRIPLEX~ Great Opportunity for Investors~ ANNUAL RENTAL INCOME~$61 800/ yr, $5150 per month AND Tenants pay all utilities as well as snow removal! This well maintained triplex with 3 self contained units each having 2 Bedrooms and a 4 pc bath (separately metered) is in a fabulous location and situated on an extremely large lot~ 97 X 133 Ft. Endless Possibilities with Potential for Development~ Town of Collingwood permitting up to four units providing parameters met (sever lot and create 4 units per lot)~ Potential to Build Garage/ Coach House~ Sever and Build 2 Homes on Newly Created Lots, Live in One Unit and Rent the Other Two, Continue to Use Strictly as an Investment Property, Convert to Single Family Residence or a Beautiful Lot to Build your Dream Home! This Property has had Many Upgrades Including~ Metal Roof, Asphalt Roof ( Apartment 3), Some Newer Windows, Some Newer Vinyl Siding Replaced and Windows Capped, Upgraded Electrical~ Breakers for 2 Units, Flooring, Newer Appliances/ 3 Hot Water Heaters (Includes all Appliances and Hot Water Heaters Owned) and Designer Paint throughout. A++ tenants! Looking to get into the investment market? The rental market continues to be very strong in desirable Collingwood. Look no further~ this is the one! Walking Distance to Historic Downtown, Restaurants, Theatres, Shopping, Sparkling Waters of Georgian Bay and all that Collingwood has to Offer. Short Drive to Blue Mountain Village, Thornbury and The Longest Freshwater Beach in the World! (id:58919)
RE/MAX Four Seasons Realty Limited
344 First Street
Midland, Ontario
This updated century home offers timeless charm and exceptional flexibility, set within DC-F2 zoning that supports a variety of uses. Ideal for a growing or multi-generational family, or those simply seeking a spacious and adaptable home, this property easily accommodates a range of lifestyles. The home features a thoughtful and versatile layout with generous living space across multiple levels. The upper level includes two bright bedrooms and a large private deck overlooking the peaceful backyard, while the main floor offers three additional bedrooms and preserves the character of the original home, enhanced by tasteful modern updates. A full basement provides ample storage and added functionality. Perfectly situated in a prime, walkable location just steps from downtown, Georgian Bay and the marina, as well as shops, restaurants, and local amenities, this home seamlessly blends historic character, modern comfort, and everyday convenience. (id:58919)
Keller Williams Experience Realty
393 Second Street
Collingwood, Ontario
TRIPLEX~ Great Opportunity for Investors~ ANNUAL RENTAL INCOME~$61 800/ yr, $5150 per month AND Tenants pay all utilities as well as snow removal! This well maintained triplex with 3 self contained units each having 2 Bedrooms and a 4 pc bath (separately metered) is in a fabulous location and situated on an extremely large lot~ 97 X 133 Ft. Endless Possibilities with Potential for Development~ Town of Collingwood permitting up to four units providing parameters met (sever lot and create 4 units per lot)~ Potential to Build Garage/ Coach House~ Sever and Build 2 Homes on Newly Created Lots, Live in One Unit and Rent the Other Two, Continue to Use Strictly as an Investment Property, Convert to Single Family Residence or a Beautiful Lot to Build your Dream Home! This Property has had Many Upgrades Including~ Metal Roof, Asphalt Roof ( Apartment 3), Some Newer Windows, Some Newer Vinyl Siding Replaced and Windows Capped, Upgraded Electrical~ Breakers for 2 Units, Flooring, Newer Appliances/ 3 Hot Water Heaters (Includes all Appliances and Hot Water Heaters Owned) and Designer Paint throughout. A++ tenants! Looking to get into the investment market? The rental market continues to be very strong in desirable Collingwood. Look no further~ this is the one! Walking Distance to Historic Downtown, Restaurants, Theatres, Shopping, Sparkling Waters of Georgian Bay and all that Collingwood has to Offer. Short Drive to Blue Mountain Village, Thornbury and The Longest Freshwater Beach in the World! (id:58919)
RE/MAX Four Seasons Realty Limited
166 Duck Bay Road
Tay, Ontario
Welcome to your own slice of Georgian Bay. This inviting 3-bedroom, 2-bathroom waterfront home/cottage sits on an expansive 80 x 529 ft lot, offering privacy, space, and lovely water views in every season. With 1,502 sq ft of comfortable living space and a charming 1-1/2 storey design, this property is ideal for family gatherings, weekend escapes, or year-round enjoyment. Cozy up indoors or step outside to the large deck, perfect spots to relax, entertain, and soak in the peaceful surroundings. Outdoor enthusiasts will love the excellent boating and fishing, while winter brings easy access to snowmobile trails, making this a true four-season retreat. A triple garage provides plenty of room for vehicles, water toys, and cottage gear. Tucked away yet conveniently close to a Hwy 400, this cottage offers the perfect balance of seclusion and accessibility. Whether you're dreaming of summer days on the water or cozy winter weekends by the bay, this Georgian Bay home/cottage is ready to be enjoyed. (id:58919)
Royal LePage In Touch Realty
95 Wally Drive
Wasaga Beach, Ontario
Beautifully finished freehold semi-detached home in Wasaga Beach offering 2 bedrooms and 2 bathrooms and attached garage! Neutrally painted throughout with 9' ceilings and a spacious kitchen featuring an abundance of cabinetry, a quartz breakfast bar, tiled backsplash, stainless steel appliances and doors leading to a private fenced yard with patio area and shed. The living area features a gas f/p and lots of natural light. The primary suite has 11' vaulted ceilings, an ensuite with shower and walk in closet and the guest bedroom is a great size and has access to a full bathroom. Attached single car garage with inside entry and driveway parking for 2 cars. Hot water is on demand! Located minutes from the beach, shops, restuarants and community centre. Ideal empty nester/retirees home or a weekend getaway for the family and no condo fees!! (id:58919)
Sotheby's International Realty Canada
578 Mosley Street
Wasaga Beach, Ontario
**Immaculate Main Floor Bachelor Apartment - Fully Furnished** Welcome to this beautifully maintained, fully furnished above-grade bachelor apartment, offering effortless living just steps from the beach. This bright and stylish space shows 10+ and is ideal for a single professional seeking comfort, privacy, and convenience. The open-concept living and kitchen area is thoughtfully designed, complemented by a spacious bedroom and a stunning 3-piece bathroom. Enjoy the ease of your own in-suite laundry, central vacuum, and utilities included-heat and hydro covered. Step outside to your private, fenced outdoor sitting area, perfect for relaxing after a long day. One dedicated parking space is also included. Simply bring your suitcase-nothing to do but move in. (id:58919)
RE/MAX By The Bay Brokerage
11 - 11399 Keele Street
Vaughan, Ontario
Most Desirable And Popular Pizzeria And Wings(Village Pizza)Non Franchise Pizzeria. Low In Rent, Good For Family Business.Very Easy To Operate With Lots Of Potential To Grow....... (id:58919)
Homelife Frontier Realty Inc.
16 Hillview Crescent
Springwater, Ontario
MODERN ELEGANCE MEETS NATURAL BEAUTY IN THIS FULLY RENOVATED MIDHURST HAVEN FEATURING A DESIGNER KITCHEN, IN-LAW SUITE POTENTIAL, & EXPANSIVE OUTDOOR LIVING! Set on a corner lot spanning over half an acre in the peaceful and sought-after community of Midhurst, this beautifully renovated home offers modern comfort surrounded by nature's serenity, just minutes from city conveniences. Embrace an active, outdoor lifestyle with Crystalwood Park just down the road, along with easy access to Snow Valley, Horseshoe Valley, Vetta Nordic Spa, Copeland Forest, Simcoe County Forest trails, and several nearby golf courses. The home's charming curb appeal continues into an expansive backyard featuring a stone patio, lush lawn, and a tranquil tree-lined backdrop that creates an idyllic outdoor retreat. A drywalled double-car garage and spacious driveway provide ample parking for family and guests alike. The open-concept layout seamlessly connects the living, dining, and kitchen areas, highlighted by an oversized window framing peaceful views of the yard and a beautifully designed kitchen with quartz counters, sleek modern appliances, and a bright, airy atmosphere ideal for gatherings. The main level hosts two generous bedrooms, including a sunlit primary retreat with dual closets, along with a luxurious 5-piece bathroom complete with a walk-in glass shower, freestanding soaker tub, and double quartz vanity, plus a stylish powder room for guests. The fully finished basement adds impressive versatility with a large rec room, additional bedroom, 3-piece bathroom, and laundry area with newer appliances, with a separate walkout entrance offering ideal potential for an in-law suite or guest quarters. Extensively renovated from top to bottom with updated windows, front door, vinyl siding, electrical, and contemporary hardwood and luxury vinyl flooring, this Midhurst #HomeToStay combines timeless style with refined comfort, offering an exceptional lifestyle embraced by nature's beauty. (id:58919)
RE/MAX Hallmark Peggy Hill Group Realty
61 Rue Vanier
Tiny, Ontario
Welcome to this beautifully maintained 5-bedroom bungalow offering four seasons of relaxed, nature-focused living just steps from Georgian Bay. Enjoy a functional main level with 3 bedrooms and 2 full bathrooms, including a spacious primary suite with walk-in closet and ensuite. The open-concept living, dining, and kitchen space features a warm gas fireplace and a walkout to a private back deck and patio, perfect for morning coffee or hosting friends. The fully finished lower level adds incredible flexibility with 2 additional bedrooms, two large family rooms, and a rough-in for a third bathroom-ideal for multigenerational living, hobbies, or entertainment. Built in 2007 and updated with newer flooring and paint throughout, this home includes Bell Fibe high-speed internet, gas forced air heat, central air (both brand new August 2025), paved driveway, landscaping, inside entry from the oversized garage, and main floor laundry for everyday convenience. The owned gas hot water tank and municipal water deliver peace of mind. Located just a short stroll to sandy Cove Beach and surrounded by multiple public beaches along Georgian Bay, this home offers year-round enjoyment with beach walks in winter and summer, nearby Simcoe County forested trails for biking and hiking, and ski hills within an easy drive. Close to local delis, bakery, restaurant, LCBO, outdoor skating rink, parks, and Ste-Croix Elementary School (on a bus route for this one and all other schools in the district), plus only 20 minutes to big box shopping and grocery stores and 90 minutes to the GTA. Whether you're a young family seeking space, or retirees craving main-floor living and a peaceful lifestyle, this inviting home blends comfort, nature, and convenience in one exceptional package. (id:58919)
Revel Realty Inc
106 - 10 Culinary Lane
Barrie, Ontario
Welcome to this bright and spacious 1-bedroom condo, perfectly suited for comfortable and modern living. This well-designed unit features a generous layout with an abundance of natural light throughout. The open-concept living and dining area creates a warm and inviting space, ideal for everyday living as well as entertaining family and friends. The spacious bedroom offers large windows and a peaceful retreat. The contemporary kitchen is equipped with sleek appliances, ample cabinetry, and plenty of counter space to meet all your culinary needs. Enjoy the added convenience of in-suite laundry, private parking, and a well-maintained building. Resort-style amenities include a state-of-the-art fitness center, basketball court, kids' playground, chefs kitchen/lounge, and an outdoor kitchen with pizza ovens - ideal for gatherings and entertaining. Just minutes to the Barrie South GO Station, parks, restaurants, shops, schools, and the lake! Located in a prime Barrie location, you're just minutes from shopping, restaurants, parks, and the beautiful waterfront. This move-in-ready condo offers the perfect blend of comfort, style, and convenience-an excellent place to call home. (id:58919)
RE/MAX President Realty
4 Linden Lane
Innisfil, Ontario
Welcome Home! This Beautiful Monaco Style One Level Land Lease Home in the Adult Lifestyle Community of Sandy Cove Acres is Almost 1400 sq ft and is Bright and Spacious. Brand New Grey Flooring Throughout . Open Concept Dining Room and Living Room with Gas Fireplace. Two Bedrooms, Two Bathrooms, 2 Private Parking Spaces. Large Kitchen with Stainless Steel Appliances and Lots of Storage. Family Room with W/O to Deck and Side of Home. Primary Bedroom Features it's Own 2 Pc Bathroom and Walk in Closet. Second Bedroom Could Also Be Used as an Office or Craft/Gaming Room. Park Fee of $869.63/Month . 2 Pools, 3 Rec Centres, Pickleball Courts, Library, Billiards, Shuffleboard, Garbage/Recycling, Snow Plowing Note: Some Staging Has Been Removed From Original Photos. New Grey Vinyl Flooring Throughout - Shown in Last 3 Pics. (id:58919)
Royal LePage Rcr Realty
20 Richardson Street
Toronto, Ontario
Bright, Open Concept Studio Condo With 9' Ceilings and high-end Miele Appliances. Large Balcony! Flooded With Sunlight! Amenities include: gym, yoga studio, movie room, tennis/basketball court, party room, BBQ terrace and zen garden. A Commuter's Delight: Walk to Union Station and the PATH network. Conveniently Located: Steps to Loblaws, Farm Boy, Shoppers Drug Mart, LCBO, Starbucks, Tim Hortons, cafes, restaurants, banks, parks and schools.This condo is in the heart of Toronto's entertainment district: walking distance to Scotiabank Arena, Rogers Centre, CN Tower, Ripley's Aquarium, HTO Park & Sugar Beach, Martin Goodman Trail, Queen's Quay Terminal, Harbourfront Centre, St. Lawrence Market & Distillery District. Tenant pays hydro. Locker included. (id:58919)
Homelife Miracle Realty Ltd
4 - 64 River Road E
Wasaga Beach, Ontario
Executive rental available! Rental Term is flexible. World-class water views from upper and lower walk-out river-side patios. Enjoy 15-ft of personal shorewall. Stylish, light-filled open-concept living and dining space with a gas fireplace. walk-out lower level, with 2 bedrooms, 2 bathrooms and 2 parking spots. LOCATION!!! 5 min walk/paddle to Wasaga's MOST popular Beach 1. Direct sunset views of Provincial Park and panoramic views of the Nottawasaga River and Georgian Bay. Quiet, upscale, gated community; majority owner-occupied. ALL summer/winter exterior maintenance, including landscaping & snow removal for the ski crowd. 2 personal parking spots. Minutes to the Beach, bike trail, state-of-the-art Multi Plex Recreation Centre and shopping. (id:58919)
Revel Realty Inc.
7 Caldwell Drive
Oro-Medonte, Ontario
Welcome to 7 Caldwell Drive. This beautifully designed custom-built home with 2900 sq. ft. of luxury living space with expansive open concept floor plan that's ideal for entertaining family and friends. Oversized windows that flood the spaces with natural light! A 10-foot sliding door from the family room to a private deck with tempered glass railing. This home is totally upgraded: All brick home with stone front, 10 foot ceilings throughout main floor, 9'4" clear basement height, walk-in kitchen pantry, quarts counter tops including bathrooms, laundry room, and kitchen backsplash, Hardwood floors throughout, pot lights throughout kitchen, family room, primary room and all exterior soffits, 9' multi lock system front door, 8' passage doors with7" baseboards, hardwood basement stairs with tempered glass railing, heated ensuite floor, jacuzzi tub, sprinkler system front yard, high end appliances, composite decking, concrete lower patio from basement walk-out, mudroom with access to the garage. Caldwell drive is one of Oro-Medontes most sought after neighborhood. and just minutes from Hwy 11 and 400 for easy commuting (id:58919)
Century 21 Heritage Group Ltd.
46 Copperhill Heights
Barrie, Ontario
4 bedroom detached with 3 WR .Approx. 2500 sq, above grade living. Main Floor boost 9 Feet ceilings with Family room with fireplace. Beautiful kitchen with center island. study room that can be used as 5th bed. 4 Good size bedrooms. Upstairs laundry. .Minutes drive to Major shopping, GO station & HWY 400, move in condition. Tenant pays all utilities cost. (id:58919)
Central Home Realty Inc.
3568 4 Line
Bradford West Gwillimbury, Ontario
Are you ready to turn your real estate dreams into reality? Presenting a golden opportunity for savvy investors - a sprawling piece of vacant land nestled right beside Highway 400, just a stone's throw away from the new 5th Line Interchange in the heart of Bradford! This gem of a property enjoys prime frontage along the bustling Highway 400, ensuring maximum exposure for your future venture. Seize the chance to make a lasting impression on thousands of daily commuters! Strategic Location: Situated in close proximity to the newly developed 5th Line Interchange of Highway 400, this property offers not just visibility but accessibility. As Bradford continues its upward trajectory of growth, this strategically located parcel of land is poised for a bright future. Position yourself at the forefront of progress and capitalize on the region's economic expansion. Just over 16 acres. Don't miss the chance to secure a piece of the future in Bradford. (id:58919)
Royal LePage First Contact Realty
828 Dominion Avenue
Midland, Ontario
WEST END CHARMER WITH THOUGHTFUL UPDATES, A LEGAL SUITE WITH SEPARATE ENTRANCE, SPACIOUS INTERIOR, & SET ON A LARGE IN-TOWN LOT! You won't fully get this home until you step inside, but once you do, it all makes sense. Set on a 50 x 149 ft lot in Midland's sought-after west end, this property presents over 2,600 fin sq ft with a layout that's incredibly versatile. The kitchen features warm wood-toned cabinetry, a refreshed backsplash, a double sink with a window above, and generous cabinetry, including pantry storage. The dining room feels bright and welcoming with crown moulding, a large window, and built-in storage, while the adjacent living room offers wood plank ceilings, more crown moulding, and a walkout to the sunroom. The front sunroom creates a practical space for shoes, coats, and daily storage without sacrificing flow. A generous office space features a walkout, separate entrance, and powder room, with the potential to be sectioned off from the rest of the home, making it an ideal setup for remote work or any role that benefits from a separate entry. The primary bedroom is located above the garage and features a walk-in closet plus an additional closet for overflow. Bamboo flooring adds durability throughout the main floor, while updated oak stairs create a stylish connection between levels. Downstairs, the legal second suite includes a separate entrance, an updated kitchen, newer flooring, a refreshed bathroom, and fresh paint. The basement rec room hosts a gas fireplace, stone surround, built-in desk, and crown moulding. Whether you're looking for a mortgage helper, space for extended family, or a smart investment opportunity, the legal basement apartment with its own entrance gives you flexibility. The backyard hosts a gazebo, patio, and two sheds. Updates include thermal double-paned windows, exterior doors, a metal roof (2008) with a transferrable warranty, and a furnace (2021.) It's not just a #HomeToStay - it's a move that makes sense! (id:58919)
RE/MAX Hallmark Peggy Hill Group Realty
4 - 64 River Road E
Wasaga Beach, Ontario
Waterfront Condo on the Nottawasaga River. World-class water views from upper and lower walk-out river-side patios. Enjoy 15 ft of personal seawall. Stylish, light-filled open-concept living and dining space with a gas fireplace. Walk-out lower level, with 2 bedrooms, 2 bathrooms, large open concept living, kitchen and dining with hardwood floors, wall-to-wall windows and 2 parking spots. Rough-In for one EV Charger (electrical only available- buyer to install charging system). LOCATION!!! 5 min walk/paddle to Wasaga's longest freshwater beach, shopping and state-of-the-art multiplex recreation facility. Direct sunset views of Provincial Park and panoramic views of the Nottawasaga River and Georgian Bay. Quiet, upscale, gated community; majority owner-occupied. ALL summer/winter exterior maintenance, including landscaping & snow removal for the ski crowd. 2 personal parking spots. Lots of storage space plus a future large storage shed pre-approved by the board. Property is also available to lease. Owner can install a dock within their section of the seawall with board approval. (id:58919)
Revel Realty Inc.
