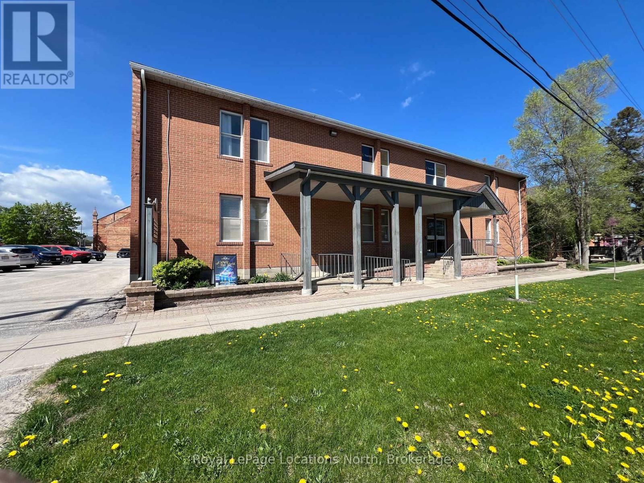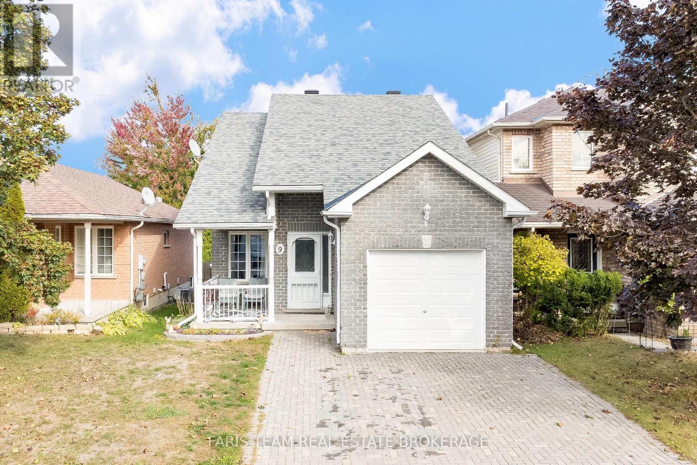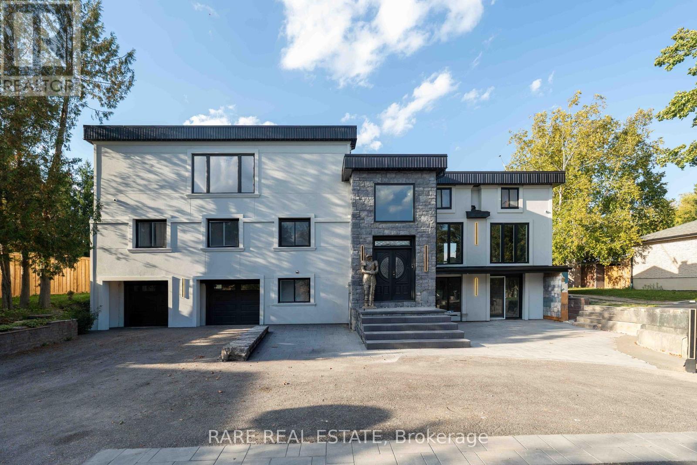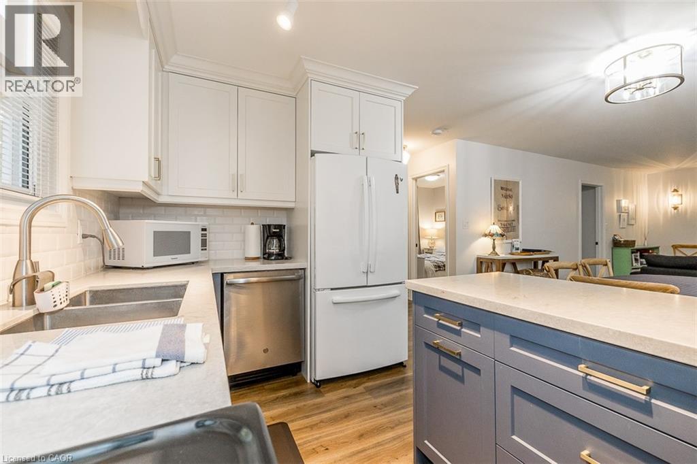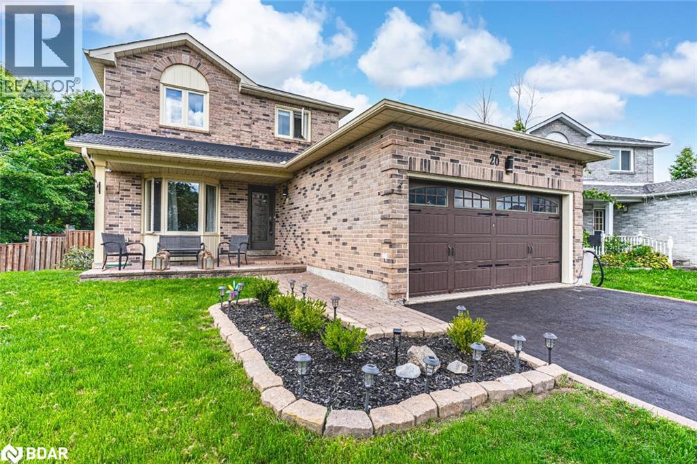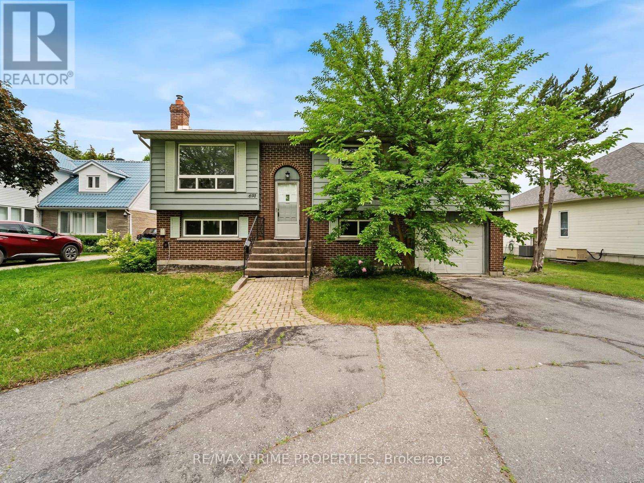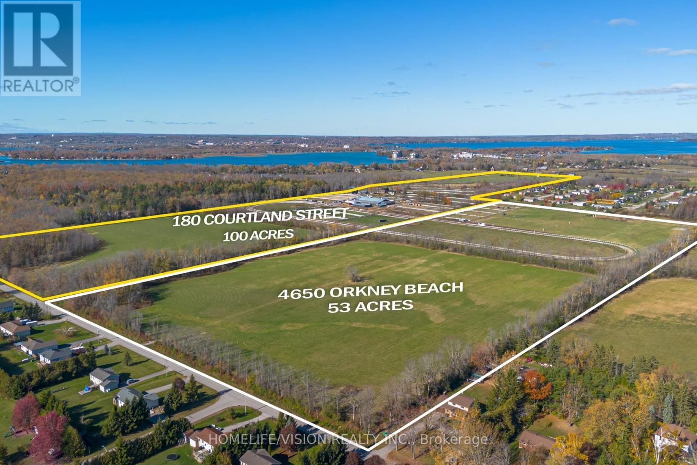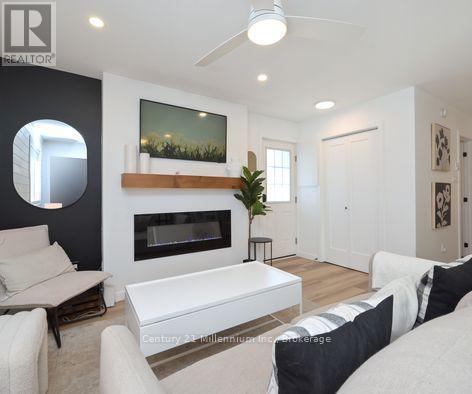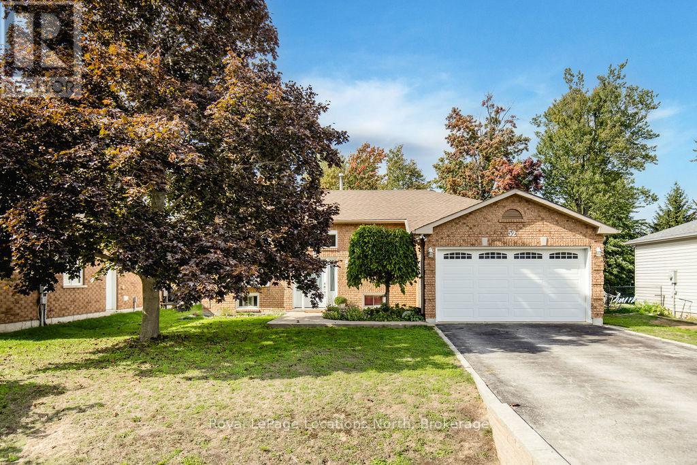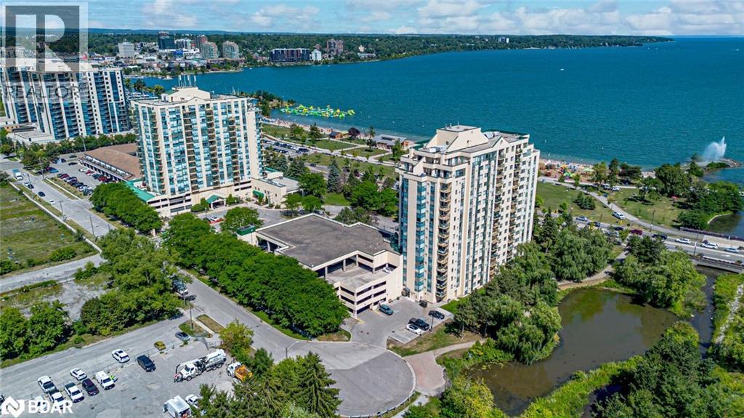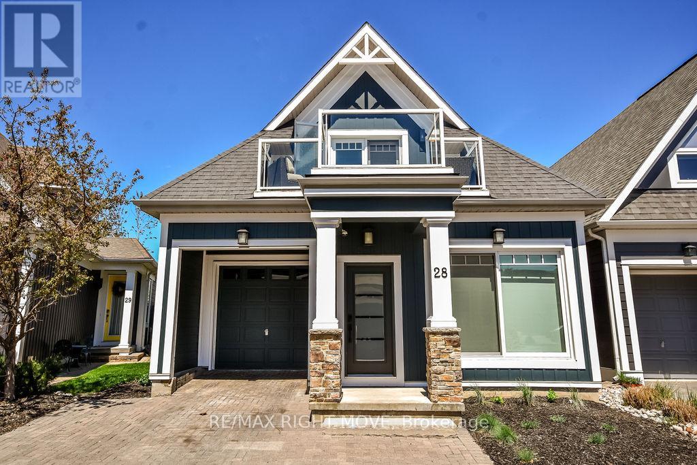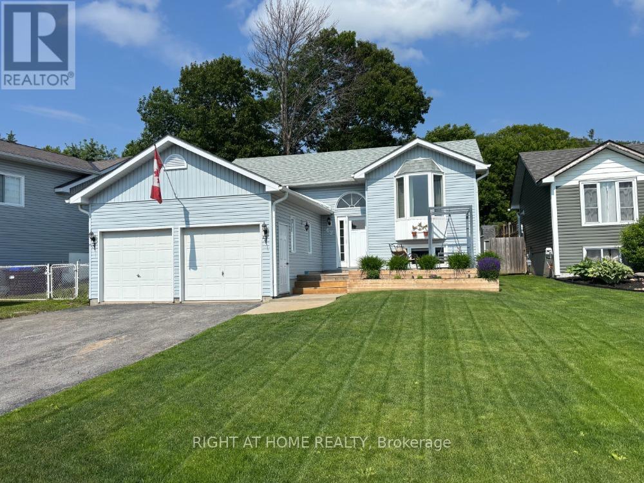206a - 150 Saint Paul Street
Collingwood, Ontario
Prime office space on a busy corner in a well maintained building with long standing professional Tenants. Suite 206A offers approximately 260 square feet on the Second Floor and features a reception area and separate office. Lots of parking available in this dedicated lot and Downtown's Municipal lot is only two blocks away. There is a Men's and Ladies washroom available on the Second Floor and if you need storage options, for an additional monthly fee, there are dedicated dry storage (with lock) options available in the basement. Landlord is looking for a 12 month rental term. Monthly rent includes TMI and utilities. HST in addition to rental rate. (id:58919)
Royal LePage Locations North
9 Julia Crescent
Orillia, Ontario
Top 5 Reasons You Will Love This Home: 1) Placed in a welcoming, established neighbourhood, this home strikes the perfect balance, close to everyday conveniences for easy living, yet cozy enough to feel like your own retreat 2) The main level offers thoughtful touches, including a bedroom and laundry, creating a layout that's practical for guests, aging in place, or simply streamlining daily life 3) Upstairs, you'll find a private haven with a second bedroom complete with its own ensuite, plus a versatile den ready to become your home office, yoga studio, or creative hideaway 4) Outdoors, a fully fenced backyard makes room for pets, play, and entertaining, while the garage adds comfort and convenience no matter the season 5) The basement is a blank canvas with a bathroom rough-in already in place, ready to transform into anything from a family recreation room to a stylish guest suite. 1,567 above grade sq.ft. plus an unfinished basement. (id:58919)
Faris Team Real Estate Brokerage
4616 Highway 89
Innisfil, Ontario
Welcome to 4616 Hwy 9, Cookstown! Experience country charm with modern luxury in this fully renovated 2025 home, set on a rare 100 x 367 ft lot. Designed for versatility, it features a separate entrance to a fully equipped basement apartment-perfect for extended family or rental income. The property also boasts a newly built, heated garage/workshop, ideal for car enthusiasts, mechanics, or trades professionals seeking a premium workspace. With a beautiful stucco exterior and thoughtful updates throughout, this home offers exceptional style and function. Bonus: The owner is willing to add a bedroom and bathroom on the second floor upon request, allowing you to customize the home to your lifestyle needs. (id:58919)
Rare Real Estate
22 Lindale Avenue
Tiny, Ontario
Welcome to this wonderfully maintained 4 season home nestled in a lovely lake side community! Available for a one-year lease or shorter term, this fully furnished home comes fully equipped. Cozy & updated, this home features an open concept main floor plan with a newly renovated 2 tone kitchen with spacious breakfast bar, overlooking the dining and living area, 2 bedrooms and a spacious bathroom on the main floor, laminate flooring throughout, great size lower level with private laundry, a large recreation room (unfurnished) and alternate flex space. Tenant to pay all utilities, internet/phone and TV and is responsible for snow removal and lawn/yard maintenance. Credit, reference check, letter of employment required. This home comes with most furnishings and has a great sized fully fenced yard. No smoking, no pets. (id:58919)
Royal LePage Signature Realty
20 Pae Drive
Barrie, Ontario
FAMILY COMFORT, MODERN STYLE & A BACKYARD TO FALL IN LOVE WITH! This stunning all-brick two-storey home is nestled in a family-friendly neighbourhood on a quiet and safe street surrounded by great neighbours, with schools, shopping, entertainment, recreational activities, Highway 400 and the Barrie South GO Station just minutes away. A covered front porch and an interlock walkway lined with a garden bed create a warm welcome before stepping inside to a bright interior enhanced by modern paint tones, hardwood floors, two cozy fireplaces and pot lights. The kitchen is a true showstopper, showcasing white cabinetry with some glass inserts, stainless steel appliances and a timeless subway tile backsplash, while the family room offers a garden door walkout to the expansive backyard. Outdoors, this property shines with a spacious entertainer’s yard featuring an above-ground pool, a hard-top gazebo, a large deck and an impressive lot that stretches 209 feet on one side with plenty of grass space for kids and pets to enjoy - this backyard is absolutely stunning! Upstairs, three well-sized bedrooms provide comfortable retreats, including a generously sized primary with a sitting area, a four-piece ensuite and a closet with built-in shelving. The partially finished basement extends the living space with a recreation room that is perfect for movie nights, a 2-piece bath and plenty of storage. Everything you’ve been searching for in a #HomeToStay is right here, so stop scrolling and start packing! (id:58919)
RE/MAX Hallmark Peggy Hill Group Realty Brokerage
691 Glen Crescent
Orillia, Ontario
Client RemarksExperience the perfect blend of modern comfort and rustic charm in this newly renovated cottage located in the picturesque town of Orillia. Nestled on a generous 79x213 lot, this property boasts direct access to the serene waters of Lake Couchiching, making it an ideal sanctuary for nature lovers and water enthusiasts alike. Key Features: Newly Renovated: This cottage has been thoughtfully updated with modern amenities while maintaining its cozy, inviting atmosphere. Waterfront Property: Enjoy breathtaking views and easy access to Lake Couchiching right from your backyard. Perfect for boating, fishing, and swimming. Spacious Lot: With a lot size of 79x213 feet, there's ample space for outdoor activities, gardening, or simply relaxing in your private lakeside haven. Walk-Out Basement: The walk-out basement provides additional living space, perfect for a family room, guest suite, or recreational area. Deck: The expansive deck is perfect for entertaining, dining al fresco, or simply enjoying the tranquil lake views. Dock: A private dock allows for convenient lake access, whether you're setting off on a kayaking adventure or enjoying a peaceful sunset. This charming cottage is more than just a home; it's a lifestyle. Whether you're seeking a year-round residence or a seasonal getaway, this property offers the best of lakeside living in a beautiful, serene setting. Don't miss the opportunity to make this lakeside dream your reality. (id:58919)
RE/MAX Prime Properties
4650 Orkney Beach Road
Ramara, Ontario
53 Acres Development Land Ramara Township Adjoining Existing Subdivision of Upscale Residential Homes. The Official Plan Allows for Development. Master Servicing Plan Requires Communal Water & Sewer. (id:58919)
Homelife/vision Realty Inc.
29 - 17 Dawson Drive
Collingwood, Ontario
Lovingly updated two-bedroom, two bathroom upper-level condo offers an easy option for anyone looking to enter the market, simplify their living space, or enjoy a hassle-free lifestyle in Collingwood. Thoughtfully refreshed with modern finishes, the open concept layout connects the living, dining, and kitchen areas for easy, everyday living. The primary bedroom features its own en-suite for added comfort and privacy as well as a private balcony overlooking mature trees. Set close to Collingwood's golf courses, trails, ski hills, and waterfront, this is an excellent home base for anyone who loves the outdoors and the convenience of the town's trendy shops, restaurants and amenities. This is great fit for first-time buyers, down-sizers, or anyone looking for a place that is ready for you to enjoy the best of Collingwood. (id:58919)
Century 21 Millennium Inc.
52 Royal Beech Drive
Wasaga Beach, Ontario
House hunting can be stressful. You want a home that's solid, practical and ready to enjoy. This one checks a lot of boxes. Built on a generous 61 x 181 ft lot with mature trees, this well-maintained family home offers 3+1 bedrooms and 2 full bathrooms plus a half bath, with approximately 1,400 sq ft on the main level plus a spacious finished basement. Recent updates give peace of mind: a new roof (2025, 40-year shingles) and new eaves with gutter guards front and back (2025), new furnace/AC, plus windows (2013) and a new front door. The heart of the home is the eat-in kitchen with quartz counters, stainless steel appliances and laminate flooring that flows through the main living areas - there's even a RO water system for added convenience. The primary suite is thoughtfully arranged and features a semi-ensuite with double quartz sinks and a luxurious soaker tub, and the main bath features an updated walk-in glass shower with contemporary tile. Main-floor laundry keeps everyday living easy. Downstairs the freshly painted basement adds real usable space: a legal-sized bedroom, a 3-pc bathroom, a large rec room plus a second rec room finished in warm pine, and a big storage room. Additional features include a 100-amp panel, a updated garage door with loft storage and a fully fenced (fence 2024) yard for privacy. This is a comfortable, move-in ready property with all major updates completed, giving long-term value. Walking distance to school is a great draw for families plus trails, beach and shopping/transit are a short walk away. (id:58919)
Royal LePage Locations North
75 Ellen Street Unit# 505
Barrie, Ontario
LAKESIDE CONDO LIVING WITH RESORT-STYLE AMENITIES, DOWNTOWN CONVENIENCE, & STUNNING BAY VIEWS! Discover carefree condo in Barrie’s desirable Lakeshore neighbourhood, where Kempenfelt Bay is right across the street with its waterfront trails, Centennial Beach, marina, parks, and playgrounds inviting you to enjoy the outdoors. Just minutes from the lively downtown core, you’ll have shopping, dining, nightlife, community events, public transit, and the Allandale Waterfront GO Station all within easy reach. Natural light fills a spacious living room that connects seamlessly to the eat-in kitchen, complete with stainless steel appliances and a convenient pass-through that keeps the space open and functional. The private bedroom retreat features a walk-in closet and spectacular sunrise views, perfectly paired with a well-appointed 4-piece bathroom. Step out to the covered balcony from either the living room or bedroom to take in sweeping vistas of Kempenfelt Bay and the beach. Everyday convenience shines with in-suite laundry, extra storage, newer laminate flooring, carpet-free design, exclusive covered parking space and ample visitor parking. Resort-style amenities elevate daily living with an indoor pool, hot tub, sauna, fully equipped fitness centre, party room, and the reassurance of on-site security. Experience a lifestyle where relaxation, recreation, and city amenities come together in one exceptional place to call home! (id:58919)
RE/MAX Hallmark Peggy Hill Group Realty Brokerage
28 - 10 Invermara Court
Orillia, Ontario
Nestled in a private, gated community on the shores of Lake Simcoe in the heart of Orillia, this beautifully updated executive home offers over 2,250 sq. ft. of fully finished, light-filled living space designed for comfort, style, and effortless entertaining. Step into a thoughtfully renovated 4-bedroom, 3-bathroom home that impresses from the moment you enter. Soaring cathedral ceilings, rich hardwood flooring, and expansive windows set the stage for bright and inviting open-concept living. The gourmet kitchen is a showstopper featuring a large centre island, Miele stainless steel appliances, quartz countertops, and stunning backsplash. Whether you're hosting family or friends, the kitchen flows seamlessly into the dining and living areas, with a cozy gas fireplace and sliding glass doors that open to your private outdoor retreat.Unwind in the maintenance-free backyard oasis complete with a spacious deck, hot tub, fencing, and a side-yard storage shed for convenience. Designed for flexibility, this home offers a large bedroom on the main floor with a semi ensuite. The second floor loft is the perfect home office or guest area, overlooking the main living space and providing an additional two bedrooms and full bathroom. Main floor and second floor all feature motorized window coverings. The finished lower level expands your living options with a large rec room, dedicated laundry space, home office, fourth bedroom, and a full third bathroom plus ample storage. Enjoy freehold ownership with common element fees of $349/month, which includes access to the Lakeside Clubhouse with a saltwater pool, gym, games room, full kitchen, and private lake access perfect for morning swims or sunset paddles. Located just steps from walking trails, parks, and more, this welcoming community offers the perfect balance of peaceful living and active lifestyle. (id:58919)
RE/MAX Right Move
42 Byrnes Crescent
Penetanguishene, Ontario
Welcome to 42 Byrnes Crescent, in Penetanguishene. Every corner of this home has been thoughtfully updated to meet the highest standards. From the sleek, contemporary kitchen to the stylish bathrooms and durable flooring, no detail has been overlooked. This contractor-owned, fully renovated 3-bedroom, 2-bathroom detached home has been meticulously updated throughout. With new windows, new roof and a spray foamed basement this move-in ready property is perfect for first-time buyers or young families. Located in a quiet, family-friendly neighborhood close to parks, schools, shopping, and transit, this home offers outstanding value and comfort in one of Penetanguishene's most desirable family areas. Don't miss this exceptional opportunity! ** This is a linked property.** (id:58919)
Right At Home Realty
