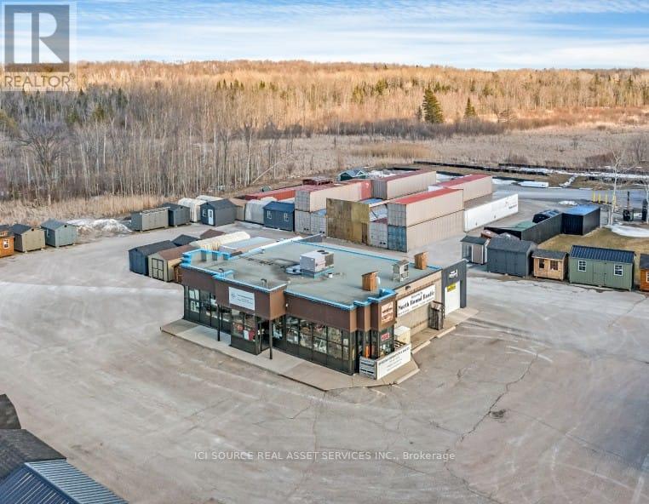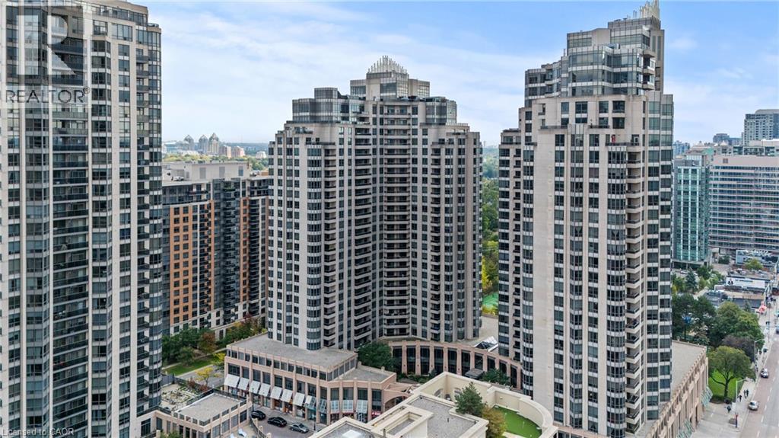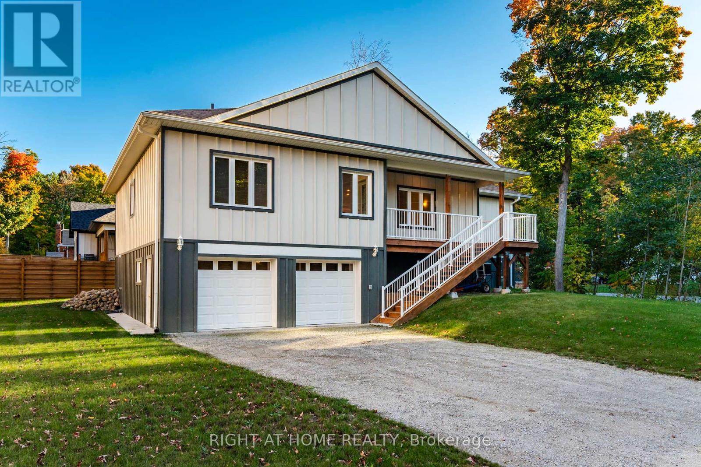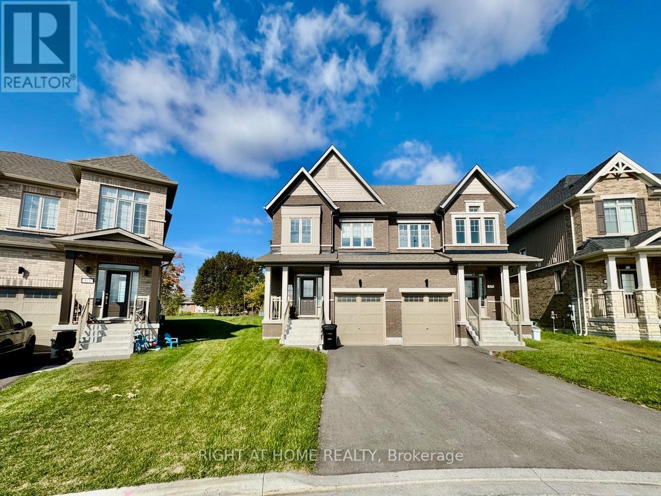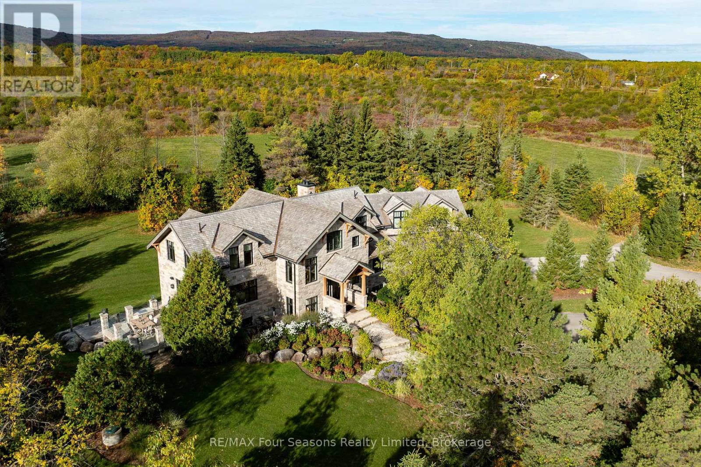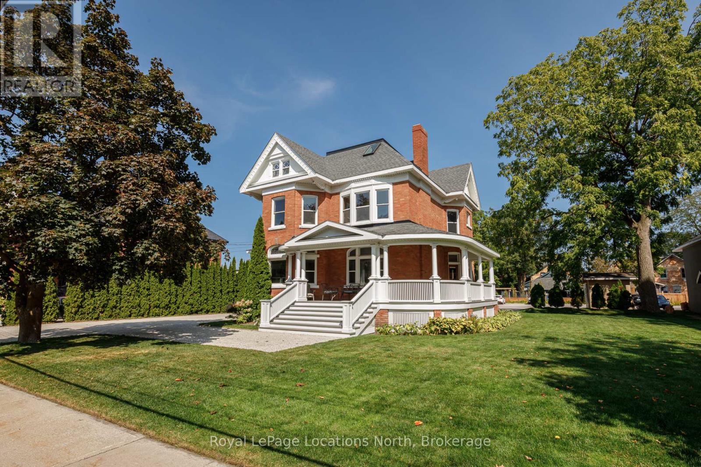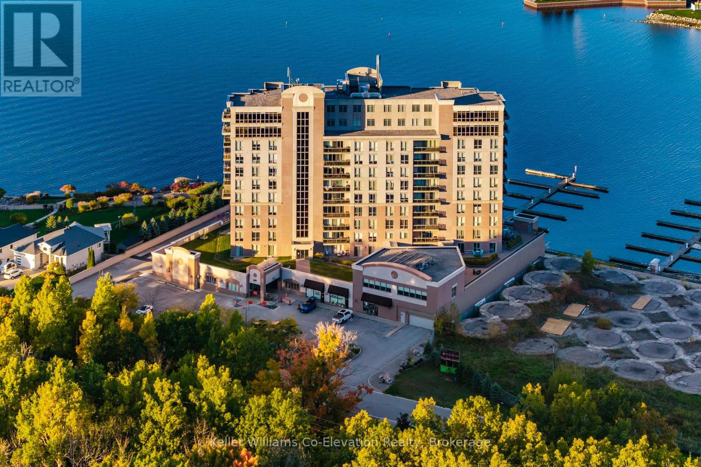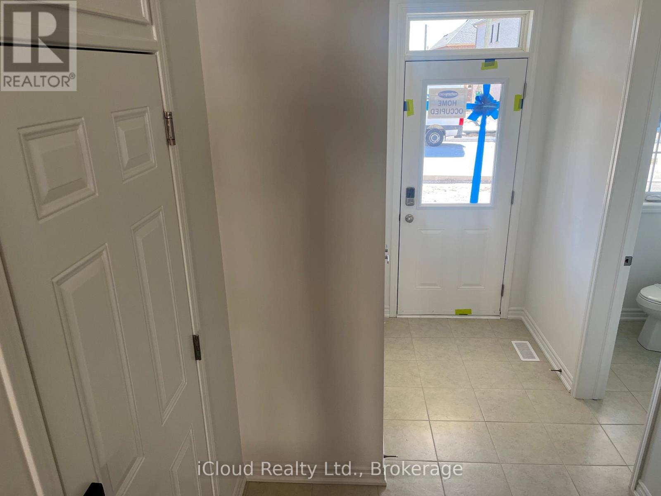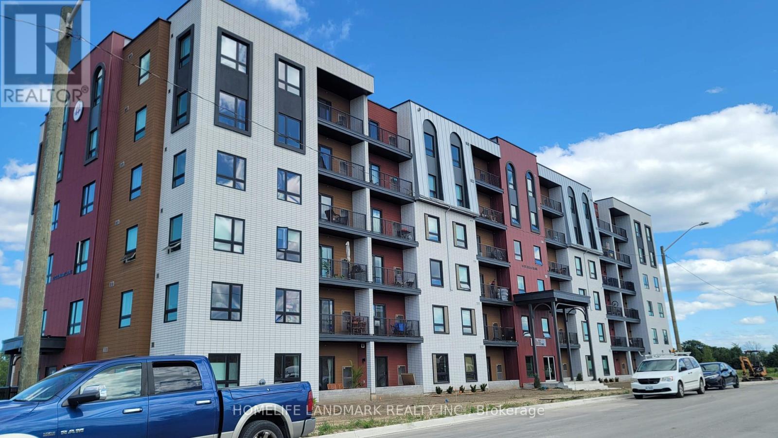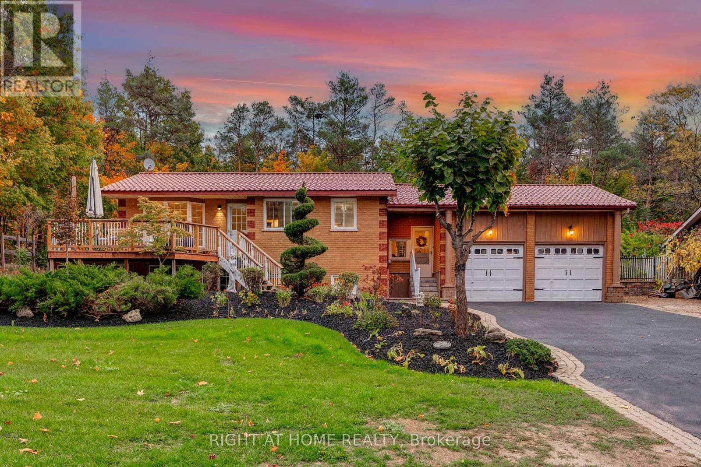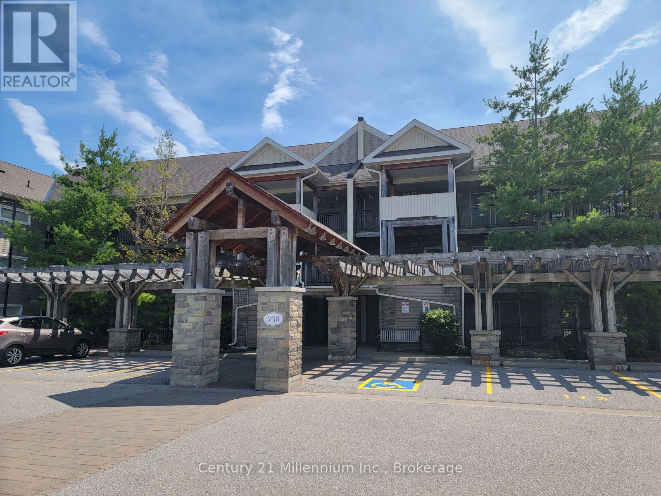1585 Highway 11 N
Oro-Medonte, Ontario
Conveniently located on Highway 11 North in the Township of Oro-Medonte and sitting on 2.6 Acres of land. The 2262.49 sq. ft. our showroom offers a bright, location for operating a variety of types of businesses. Built in 2021, the 40x40 insulated workshop with in-floor heating and fully equipped with pre-wiring is setup as a workshop or storage unit. Site Plan Approval for an additional 2200 sqft building. This unique property offers the potential for extra rental income from sources such as food trucks, produce stand, etc. Ideal for restaurant, showroom, pool, landscaping, modular home, RV, auto sales, and many other commercial uses. There is currently a Food Truck on-site offering additional rental income operating from May to October each year. Outdoor showroom is open to the public 24 hours a day. Location Statistics/Information: Local populations which could lead to potential customers from Barrie, City of Orillia, Township of Oro-Medonte and surrounding area exceeds 264,000 people According to the MTO, in 2016, the annual average daily total amount of vehicles travelling on highway11 was approximately 45,000 vehicles (16,425,000 vehicles per year). Local business support from Chamber of Commerce, Township Economic Development Department and CFIB. Located in the heart of the County of Simcoe, and in the Tourism region known as Orillia & Lake Country, Oro-Medonte offers businesses affordable access to your customers and markets* For Additional Property Details Click The Brochure Icon Below* (id:58919)
Ici Source Real Asset Services Inc.
15 Northtown Way Unit# 1222
Toronto, Ontario
Welcome to 15 Northtown Way, where comfort meets convenience in the heart of North York. Steps from Yonge and Finch Station, this rarely offered Tridel-built corner suite delivers the perfect balance of space, sunlight, and city living. Facing southeast, the home is flooded with natural light from its expansive windows, creating a bright and inviting atmosphere throughout the day.Freshly painted and well maintained, this split 2-bedroom, 1.5-bath layout offers both privacy and function ideal for small families, professionals, or anyone working from home. The unit also features a new fan coil (2024) and updated piping for peace of mind.Inside, you'll find an open-concept living and dining area thats perfect for entertaining, with seamless flow and plenty of room to relax. The kitchen is equipped with newer stainless steel appliances, and every inch of this suite has been thoughtfully refreshed.The low all-inclusive maintenance fees cover heat, water, and even hydro making monthly costs simple and predictable.But what truly sets this building apart are the resort-style amenities. Enjoy access to an indoor pool, hot tub, sauna, gym, bowling alley, golf simulator, ping pong, mahjong room, library, guest suites, BBQ area, and two outdoor tennis courts all without leaving home.Rain or shine, grocery runs are effortless thanks to direct underground access to Metro, and youre just a short walk to TTC, restaurants, cafes, shops, and top-rated schools along Yonge Street.Whether you're a first-time buyer, investor, or growing family, this bright, beautifully maintained condo offers unmatched value and convenience in one of North Yorks most desirable locations. (id:58919)
Exp Realty
50 Breithaupt Crescent
Tiny, Ontario
Welcome to 50 Breithaupt Crescent, Rural Tiny! This newer-built, carpet-free raised bungalow offers bright, open-concept living in a peaceful neighbourhood just minutes from Sawlog Bay, 20 minutes to Midland, and 30 minutes to Penetanguishene. The spacious kitchen features white cabinetry, quartz countertops, and is ready for your personal touch with backsplash and appliance selections. The main floor offers 3 bedrooms, 3 bathrooms, and a convenient laundry closet. The primary suite includes a walk-in closet, 3-piece ensuite, and walkout to a large deck also accessible from a second bedroom. The finished lower level includes a 4-piece bath, separate entrance, and potential for a full second kitchen- ideal for in-law or multi-generational living. Corner lot with tons of parking in the large driveway and a 2-car garage with inside entry. Immediate possession available. Close to parks and trails. No rental items. Move-in ready make this home your own. (id:58919)
Right At Home Realty
65 Kirkwood Way
Barrie, Ontario
Wow! Beautiful 2-year-old semi-detached home located in the desirable south end of Barrie. Featuring a bright eat-in kitchen with a large island and plenty of cabinetry, with appliances included. The grand entrance welcomes you with high ceilings and a covered front porch. Enjoy convenient inside access from the garage, which includes an automatic garage door opener. The spacious primary bedroom offers a private ensuite and walk-in closet. The large unfinished basement provides ample storage or potential living space. Situated on a pie-shaped lot with no sidewalk for extra parking, and complete with window coverings throughout, this home is move-in ready and perfect for families seeking comfort and convenience. Available Jan 1 2026. (id:58919)
Right At Home Realty
2710 Nottawasaga 10 Concession N
Clearview, Ontario
Introducing Winterbrook, a luxurious custom estate home masterfully crafted by Dalton Beachli. Nestled on just under two acres of beautifully landscaped grounds, this extraordinary residence is surrounded by panoramic views of the escarpment, Osler Brook Golf Course, and Osler Bluff Ski Club, and backs onto 98 acres of peaceful forest/farmland. Being offered fully furnished, this home is both a refined gathering place and a serene private retreat, perfectly balancing sophistication, comfort, and connection to nature. Encompassing 5,321 square feet of exquisitely finished living space, Winterbrook features six bedrooms, five bathrooms, and a curated selection of high-end finishes and upgrades. The main level showcases imported Belgian quarter-sawn white oak floors, while the kitchen is enhanced with reclaimed Belgian limestone and high end appliances. At the heart of the home, an Eramosa stone fireplace from Owen Sound creates a striking focal point anchoring the open-concept living space with timeless natural beauty, along with the 26-foot ceilings and floor-to-ceiling windows that capture sweeping views from every angle. Designed equally for entertaining and unwinding, the home offers a commercial-grade gym, three fireplaces, and a custom mudroom to complement an active, four-season lifestyle. Outside, a spectacular outdoor oasis extends the living space across the full width of the home. Enjoy dining, lounging, and hot-tub areas that invite relaxation and connection. Begin your day with sunrises over the terrace, and end with evenings by the fire pit, as cotton candy skies fade into starlit nights. Whether hosting a summer soiree or an intimate winter gathering, every moment here is framed by natural beauty. Ideally located just minutes from Osler Bluff Ski Club, Blue Mountain, and downtown Collingwood, Winterbrook is a true four-season paradise and is a celebration of craftsmanship, design, and modern luxury that defines extraordinary living. (id:58919)
RE/MAX Four Seasons Realty Limited
43 Elgin Street
Collingwood, Ontario
Historic Downtown Collingwood Commercial Building. An exceptional opportunity to own a piece of Collingwood history in the heart of the downtown core. This prime commercial property offers over 4,800 sq. ft. of space on the main and upper levels, plus an additional 2,600 sq. ft. below grade leasable area, all set on a rare double town lot with ample parking (23 spots) room for growth and C1 Downtown Core Commercial zoning. Just one block off the main street, the building enjoys excellent visibility and accessibility while being steps from shops, dining, and year-round pedestrian traffic. Inside, timeless character shines through with original stained-glass windows, pocket doors, wood trim, and a grand staircase. A unique blend of historic charm and commercial versatility, this property offers endless potential for retail, office, hospitality, or mixed-use development in one of Collingwood's most desirable locations. All tenants are on a month to month basis. Floor Plan, Survey and Schedule B in documents. Listing agent is the seller. (id:58919)
Royal LePage Locations North
Lph01 - 699 Aberdeen Boulevard
Midland, Ontario
Stunningly Beautiful Panoramic Views of Midland Harbour can be Yours 365 Days of the Year! This Corner Unit has 10' High Ceilings which Combined with Multiple Walkouts & Floor to Ceiling Windows take Full Advantage of the Breathtaking Water Views, right out to the Channel, from all Bedrooms & Living Areas of this Home or Walk Out to one of the Balconies which total over 600 Sq.Ft. for Outdoor Living Space or Summer Parties with a Large # of Guests. This Spectacular Condo Features: 3 Bedrooms, all with Ensuite Baths; Open Concept Living w Ample Space to Accommodate Multiple Living Areas, Dining Room, & Custom Kitchen + a Convenient Laundry Room tucked behind the Kitchen and Heated Sunroom when it is a bit too Chilly to go outside. For those who love to Cook, the Expansive Granite Counters & Cabinets + Professional Grade Stainless Steel Appliances offer Plenty of Room to Create Your Own Gourmet Dinners for Get-Togethers w/ Friends & Family. Retreat to your 532 Sq.Ft. Primary Suite where you will still enjoy Fabulous Views while relaxing in your own Personal Space and taking full advantage of your own Jet Tub or Spacious Shower. The Built-in Organization of the Walk-in Closet is just one more bonus you will not want to live without as well as Numerous Other Storage Opportunities within the Unit and 2 Extremely Large Storage Lockers on Level A of the Building as well as your own Private Double Garage. Tiffin Pier also offers an Abundance of Amenities to take advantage of including: a Lovely Gazebo & Garden Area; a Gym, Endless Pool, Sauna, Hot Tub, a Guest Suite Visitors can Rent for up to 1 Week; & Boat Slips are also available for lease. The Rotary Trail passes right out front where you can Bike and Walk for Miles - If you would like to Boost your Social Life, Join in with a Curated List of Monthly Activities or Enjoy Peace & Relaxation within your own Space. If this sounds like the Lifestyle for you, don't wait or you might miss this Incredible Opportunity.. (id:58919)
Keller Williams Co-Elevation Realty
4 Vinewood Crescent
Barrie, Ontario
Brand New 3 bedrooms & 3 washroom home in great location!! Close to shopping, Costco, Walmart, Starbucks & Tim Hortons. 5 minutes from GO station. Primary bedroom with a walk-in closet and ensuite washroom with standing shower. 2 other good sized bedrooms with large or walk-in closets. Driveway that fits 2 cars plus garage parking (no sidewalk). Separate Living & Dining areas. Rough-in for electrical car charging station in the garage, save on energy bills using heat pump. Tenants to pay for hot water tank rental. Free internet for 12 months - Tenants to pay $50 for internet after the first 12 months. (id:58919)
Icloud Realty Ltd.
111 - 10 Culinary Lane
Barrie, Ontario
"Freshly Painted" - Beautiful Move In Ready Condo, Located In Culinary Inspired "Bistro 6" Condo's, Welcome to "Chili One" - This Updated Large 1260ish Sq Foot, Open Concept, Bright, Airy & Sun Filled Unit Features 2 Bedrooms, A Large windowed Den, A Huge Great Room & Potlites! The Beautiful Kitchen Island Overlooks The Great Room And Sits Adjacent To The Main Dining /Breakfast Area. The Balcony Is Equipped With A Bbq Gas Line! This Home Is Carpet Free And Has 9Ft Smooth Ceilings Throughout. - 1 Underground Parking Included. Mins To Everything. Barrie Go 15 Min Walk Or 3 Min Drive (id:58919)
Homelife Landmark Realty Inc.
1243 Crossland Road
Springwater, Ontario
This beautifully updated home offers the ideal mix of functionality, style, and outdoor living. Step inside to find a bright, open layout featuring new flooring and a beautifully designed kitchen. With a separate entrance, the lower level provides excellent potential for an in-law suite or private apartment, making it perfect for multi-generational families or added income opportunities.Outside, the property is a true entertainers dream with extensive landscaping, a dedicated BBQ and entertaining area, and plenty of space to relax and enjoy the peaceful surroundings. A charming bunkie with heat and hydro comfortably sleeps three ideal for guests, a studio, or a cozy getaway space.Whether youre looking for a country retreat or a smart investment, 1243 Crossland Road delivers comfort, flexibility, and endless possibilities. (id:58919)
Right At Home Realty
39 Farwell Avenue
Wasaga Beach, Ontario
The Gorgeous Townhouse "Pine Valley Estate" In Upscale Of Wasaga Heights! Bright And Clean! 10' Ceilings On Main Floor And 9' On 2 nd Floor. Open Concept. Hardwood Staircase, Hardwood And Ceramic Floor Throughout. Granite Counter Top, Ceramic Backsplash, Pantry In Kitchen. Pot Lights On Main Floor. Unobstructed View! W/O Basement To Backyard, Insolated Garage Door W/Door Opener, 2nd Entrance From Garage To Backyard. Great And Prime Location. Close To Ymca, Amenities, Shopping, Restaurants, Schools, Walking Distance To Sandy Beaches. (id:58919)
Right At Home Realty
208 - 10 Brandy Lane Drive
Collingwood, Ontario
All inclusive ski season rental. This 3 bed 2 bath corner unit has 2 balconies providing outside space to relax and BBQ. This bright and spacious unit has a south and west exposure ensuring great light penetration for the living space. Freshly painted. Access to year round heated pool and exercise room. Entertain your friends in the open concept living space in front of the gas fireplace. Make this your winter destination. (id:58919)
Century 21 Millennium Inc.
