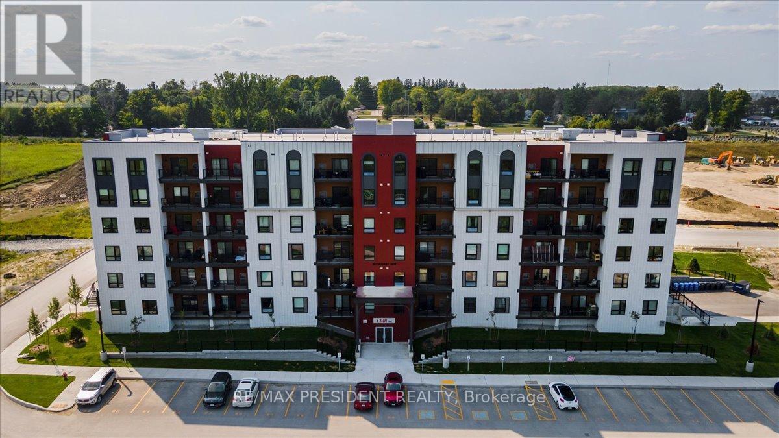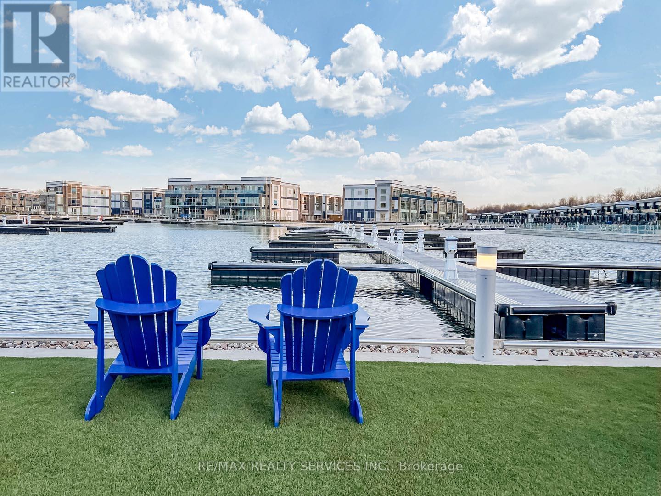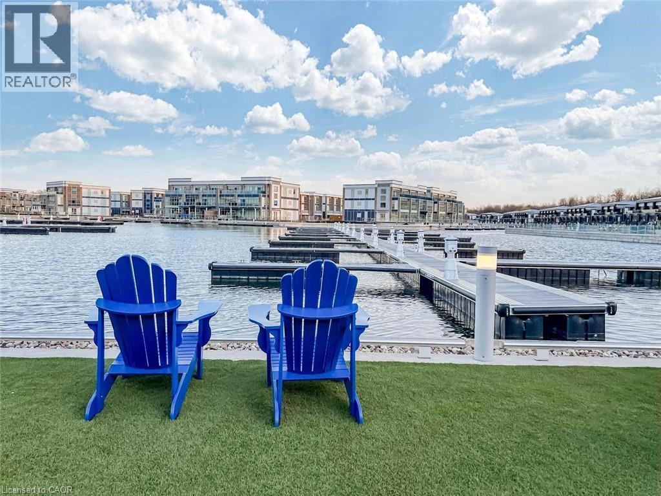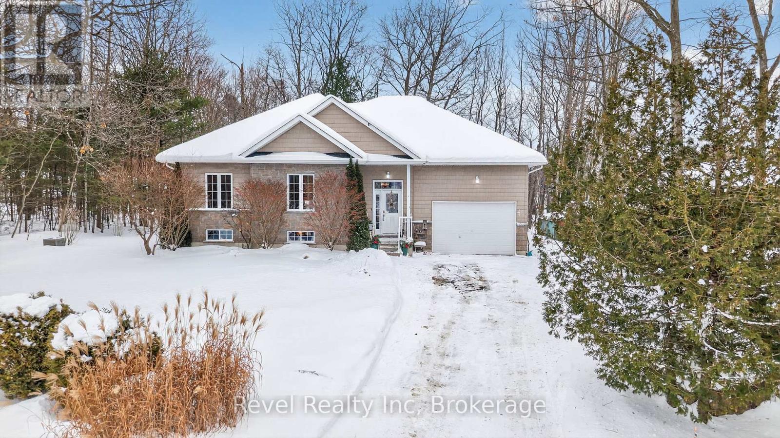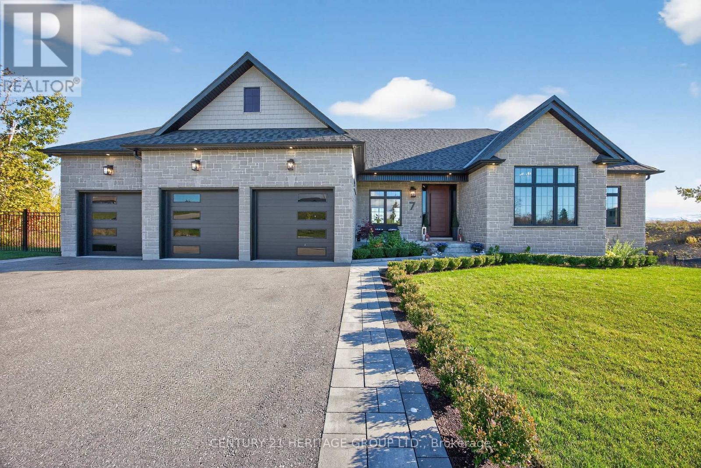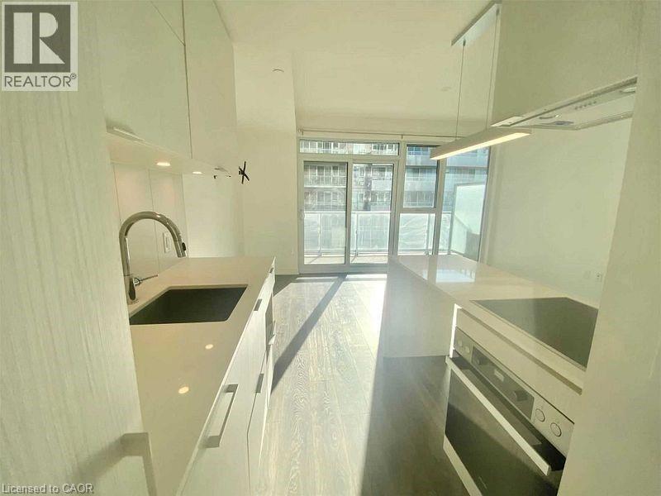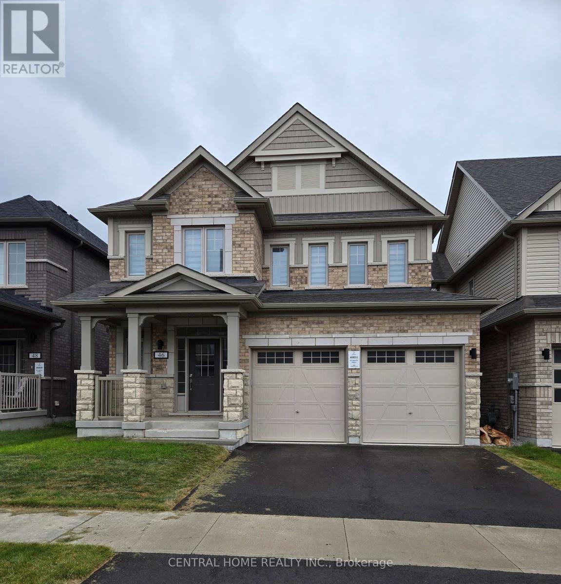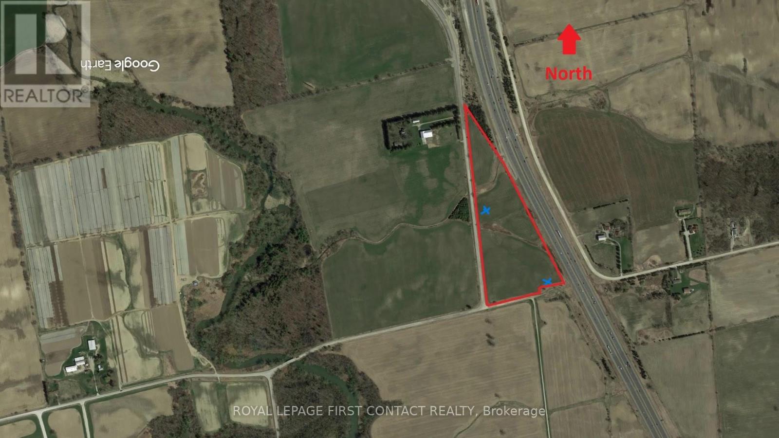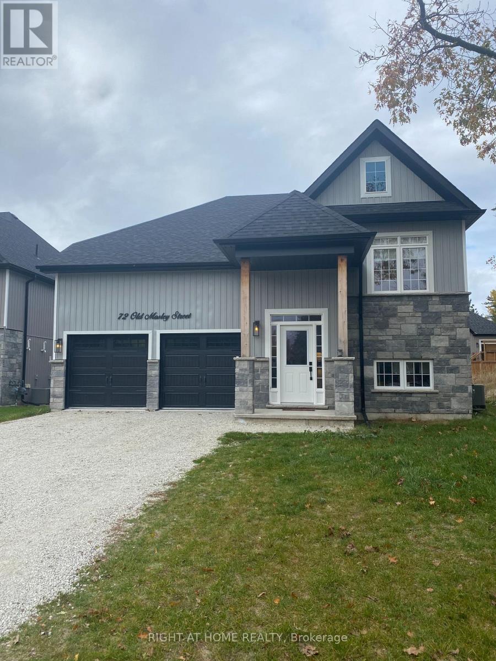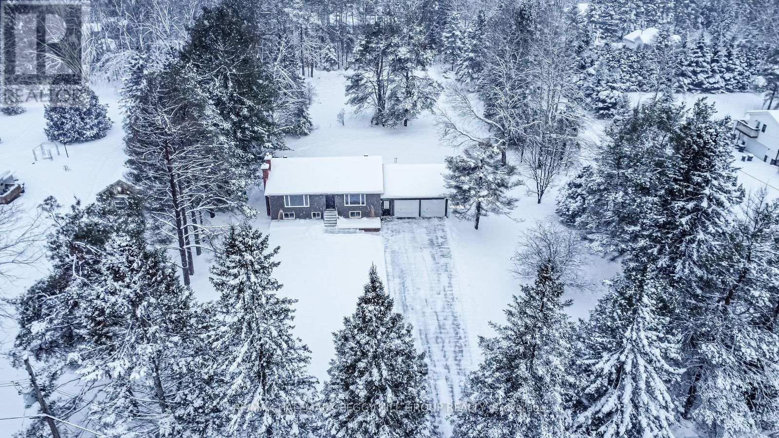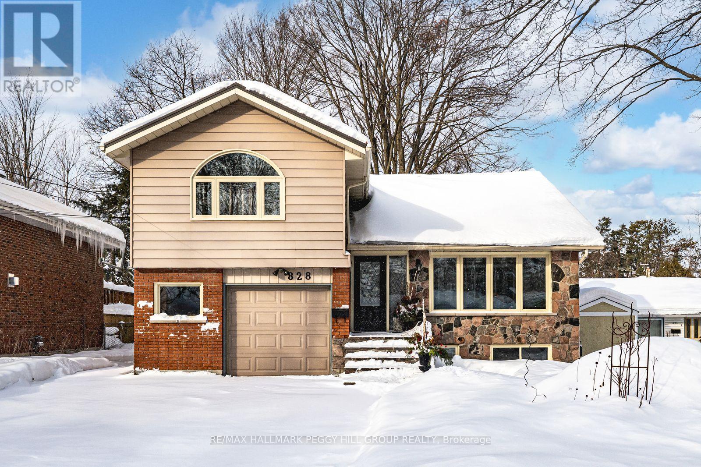4 - 64 River Road E
Wasaga Beach, Ontario
Executive rental available! Rental Term is flexible. World-class water views from upper and lower walk-out river-side patios. Enjoy 15-ft of personal shorewall. Stylish, light-filled open-concept living and dining space with a gas fireplace. walk-out lower level, with 2 bedrooms, 2 bathrooms and 2 parking spots. LOCATION!!! 5 min walk/paddle to Wasaga's MOST popular Beach 1. Direct sunset views of Provincial Park and panoramic views of the Nottawasaga River and Georgian Bay. Quiet, upscale, gated community; majority owner-occupied. ALL summer/winter exterior maintenance, including landscaping & snow removal for the ski crowd. 2 personal parking spots. Minutes to the Beach, bike trail, state-of-the-art Multi Plex Recreation Centre and shopping. (id:58919)
Revel Realty Inc.
106 - 10 Culinary Lane
Barrie, Ontario
Welcome to this bright and spacious 1-bedroom condo, perfectly suited for comfortable and modern living. This well-designed unit features a generous layout with an abundance of natural light throughout. The open-concept living and dining area creates a warm and inviting space, ideal for everyday living as well as entertaining family and friends. The spacious bedroom offers large windows and a peaceful retreat. The contemporary kitchen is equipped with sleek appliances, ample cabinetry, and plenty of counter space to meet all your culinary needs. Enjoy the added convenience of in-suite laundry, private parking, and a well-maintained building. Resort-style amenities include a state-of-the-art fitness center, basketball court, kids' playground, chefs kitchen/lounge, and an outdoor kitchen with pizza ovens - ideal for gatherings and entertaining. Just minutes to the Barrie South GO Station, parks, restaurants, shops, schools, and the lake! Located in a prime Barrie location, you're just minutes from shopping, restaurants, parks, and the beautiful waterfront. This move-in-ready condo offers the perfect blend of comfort, style, and convenience-an excellent place to call home. (id:58919)
RE/MAX President Realty
403 - 415 Sea Ray Avenue
Innisfil, Ontario
Experience resort-style living in this beautifully upgraded ground-floor 2-bedroom, 2-bathroom unit with 820 Sqft Living space plus Terrace at Friday Harbour. Offering a spacious and functional layout with high ceilings and modern finishes throughout, this home features a well-appointed gourmet kitchen ideal for both everyday living and entertaining. The generously sized bedrooms and extensive upgrades enhance comfort and functionality. Ideally situated just steps from the marina, boutique shopping, and a variety of dining options, this residence provides convenient access to walking trails, outdoor activities, and the full range of lifestyle amenities that make Friday Harbour a sought-after community. (id:58919)
RE/MAX Realty Services Inc.
415 Sea Ray Avenue Avenue Unit# 403
Innisfil, Ontario
Experience resort-style living in this beautifully upgraded ground-floor 2-bedroom, 2-bathroom unit with 820 Sqft Living space plus Terrace at Friday Harbour. Offering a spacious and functional layout with high ceilings and modern finishes throughout, this home features a well-appointed gourmet kitchen ideal for both everyday living and entertaining. The generously sized bedrooms and extensive upgrades enhance comfort and functionality. Ideally situated just steps from the marina, boutique shopping, and a variety of dining options, this residence provides convenient access to walking trails, outdoor activities, and the full range of lifestyle amenities that make Friday Harbour a sought-after community. (id:58919)
RE/MAX Realty Services Inc
61 Rue Vanier
Tiny, Ontario
Welcome to this beautifully maintained 5-bedroom bungalow offering four seasons of relaxed, nature-focused living just steps from Georgian Bay. Enjoy a functional main level with 3 bedrooms and 2 full bathrooms, including a spacious primary suite with walk-in closet and ensuite. The open-concept living, dining, and kitchen space features a warm gas fireplace and a walkout to a private back deck and patio, perfect for morning coffee or hosting friends. The fully finished lower level adds incredible flexibility with 2 additional bedrooms, two large family rooms, and a rough-in for a third bathroom-ideal for multigenerational living, hobbies, or entertainment. Built in 2007 and updated with newer flooring and paint throughout, this home includes Bell Fibe high-speed internet, gas forced air heat, central air (both brand new August 2025), paved driveway, landscaping, inside entry from the oversized garage, and main floor laundry for everyday convenience. The owned gas hot water tank and municipal water deliver peace of mind. Located just a short stroll to sandy Cove Beach and surrounded by multiple public beaches along Georgian Bay, this home offers year-round enjoyment with beach walks in winter and summer, nearby Simcoe County forested trails for biking and hiking, and ski hills within an easy drive. Close to local delis, bakery, restaurant, LCBO, outdoor skating rink, parks, and Ste-Croix Elementary School (on a bus route for this one and all other schools in the district), plus only 20 minutes to big box shopping and grocery stores and 90 minutes to the GTA. Whether you're a young family seeking space, or retirees craving main-floor living and a peaceful lifestyle, this inviting home blends comfort, nature, and convenience in one exceptional package. (id:58919)
Revel Realty Inc
7 Caldwell Drive
Oro-Medonte, Ontario
Welcome to 7 Caldwell Drive. This beautifully designed custom-built home with 2900 sq. ft. of luxury living space with expansive open concept floor plan that's ideal for entertaining family and friends. Oversized windows that flood the spaces with natural light! A 10-foot sliding door from the family room to a private deck with tempered glass railing. This home is totally upgraded: All brick home with stone front, 10 foot ceilings throughout main floor, 9'4" clear basement height, walk-in kitchen pantry, quarts counter tops including bathrooms, laundry room, and kitchen backsplash, Hardwood floors throughout, pot lights throughout kitchen, family room, primary room and all exterior soffits, 9' multi lock system front door, 8' passage doors with7" baseboards, hardwood basement stairs with tempered glass railing, heated ensuite floor, jacuzzi tub, sprinkler system front yard, high end appliances, composite decking, concrete lower patio from basement walk-out, mudroom with access to the garage. Caldwell drive is one of Oro-Medontes most sought after neighborhood. and just minutes from Hwy 11 and 400 for easy commuting (id:58919)
Century 21 Heritage Group Ltd.
20 Richardson Street
Toronto, Ontario
Bright, Open Concept Studio Condo With 9' Ceilings and high-end Miele Appliances. Large Balcony! Flooded With Sunlight! Amenities include: gym, yoga studio, movie room, tennis/basketball court, party room, BBQ terrace and zen garden. A Commuter's Delight: Walk to Union Station and the PATH network.Conveniently Located: Steps to Loblaws, Farm Boy, Shoppers Drug Mart, LCBO, Starbucks, Tim Hortons, cafes, restaurants, banks, parks and schools.This condo is in the heart of Toronto's entertainment district: walking distance to Scotiabank Arena, Rogers Centre, CN Tower, Ripley's Aquarium, HTO Park & Sugar Beach, Martin Goodman Trail, Queen's Quay Terminal, Harbourfront Centre, St. Lawrence Market, Distillery District. (id:58919)
Homelife Miracle Realty Ltd
46 Copperhill Heights
Barrie, Ontario
4 bedroom detached with 3 WR .Approx. 2500 sq, above grade living. Main Floor boost 9 Feet ceilings with Family room with fireplace. Beautiful kitchen with center island. study room that can be used as 5th bed. 4 Good size bedrooms. Upstairs laundry. .Minutes drive to Major shopping, GO station & HWY 400, move in condition. Tenant pays all utilities cost. (id:58919)
Central Home Realty Inc.
3568 4 Line
Bradford West Gwillimbury, Ontario
Are you ready to turn your real estate dreams into reality? Presenting a golden opportunity for savvy investors - a sprawling piece of vacant land nestled right beside Highway 400, just a stone's throw away from the new 5th Line Interchange in the heart of Bradford! This gem of a property enjoys prime frontage along the bustling Highway 400, ensuring maximum exposure for your future venture. Seize the chance to make a lasting impression on thousands of daily commuters! Strategic Location: Situated in close proximity to the newly developed 5th Line Interchange of Highway 400, this property offers not just visibility but accessibility. As Bradford continues its upward trajectory of growth, this strategically located parcel of land is poised for a bright future. Position yourself at the forefront of progress and capitalize on the region's economic expansion. Just over 16 acres. Don't miss the chance to secure a piece of the future in Bradford. (id:58919)
Royal LePage First Contact Realty
A - 72 Old Mosley Street
Wasaga Beach, Ontario
Welcome to 72A Old Mosley Street in the heart of Wasaga Beach. This beautifully appointed 3-bedroom, 2-bathroom bungalow offers modern finishes, thoughtful design, and an unbeatable location just moments from the shoreline. Step inside to 9' ceilings and laminate flooring throughout, creating a bright and airy atmosphere. The contemporary kitchen features quartz countertops, stainless steel appliances, and a breakfast bar, seamlessly connecting to the open concept living and dining area. Enjoy added pot lighting and a sliding glass walkout to the deck, ideal for summer entertaining or relaxing evenings outdoors. The spacious primary bedroom serves as a private retreat with a walk-in closet and 3-piece ensuite bathroom. Two additional bedrooms provide flexibility for family, guests, or a home office. Ideally situated just a two-minute drive to Wasaga Beach Provincial Park - Beach Area 2, imagine enjoying the beach lifestyle right at your doorstep. Utilities are not included. (id:58919)
Right At Home Realty
16 Hillview Crescent
Springwater, Ontario
MODERN ELEGANCE MEETS NATURAL BEAUTY IN THIS FULLY RENOVATED MIDHURST HAVEN FEATURING A DESIGNER KITCHEN, IN-LAW SUITE POTENTIAL, & EXPANSIVE OUTDOOR LIVING! Set on a corner lot spanning over half an acre in the peaceful and sought-after community of Midhurst, this beautifully renovated home offers modern comfort surrounded by nature's serenity, just minutes from city conveniences. Embrace an active, outdoor lifestyle with Crystalwood Park just down the road, along with easy access to Snow Valley, Horseshoe Valley, Vetta Nordic Spa, Copeland Forest, Simcoe County Forest trails, and several nearby golf courses. The home's charming curb appeal continues into an expansive backyard featuring a stone patio, lush lawn, and a tranquil tree-lined backdrop that creates an idyllic outdoor retreat. A drywalled double-car garage and spacious driveway provide ample parking for family and guests alike. The open-concept layout seamlessly connects the living, dining, and kitchen areas, highlighted by an oversized window framing peaceful views of the yard and a beautifully designed kitchen with quartz counters, sleek modern appliances, and a bright, airy atmosphere ideal for gatherings. The main level hosts two generous bedrooms, including a sunlit primary retreat with dual closets, along with a luxurious 5-piece bathroom complete with a walk-in glass shower, freestanding soaker tub, and double quartz vanity, plus a stylish powder room for guests. The fully finished basement adds impressive versatility with a large rec room, additional bedroom, 3-piece bathroom, and laundry area with newer appliances, with a separate walkout entrance offering ideal potential for an in-law suite or guest quarters. Extensively renovated from top to bottom with updated windows, front door, vinyl siding, electrical, and contemporary hardwood and luxury vinyl flooring, this Midhurst #HomeToStay combines timeless style with refined comfort, offering an exceptional lifestyle embraced by nature's beauty. (id:58919)
RE/MAX Hallmark Peggy Hill Group Realty
828 Dominion Avenue
Midland, Ontario
WEST END CHARMER WITH THOUGHTFUL UPDATES, A LEGAL SUITE WITH SEPARATE ENTRANCE, SPACIOUS INTERIOR, & SET ON A LARGE IN-TOWN LOT! You won't fully get this home until you step inside, but once you do, it all makes sense. Set on a 50 x 149 ft lot in Midland's sought-after west end, this property presents over 2,600 fin sq ft with a layout that's incredibly versatile. The kitchen features warm wood-toned cabinetry, a refreshed backsplash, a double sink with a window above, and generous cabinetry, including pantry storage. The dining room feels bright and welcoming with crown moulding, a large window, and built-in storage, while the adjacent living room offers wood plank ceilings, more crown moulding, and a walkout to the sunroom. The front sunroom creates a practical space for shoes, coats, and daily storage without sacrificing flow. A generous office space features a walkout, separate entrance, and powder room, with the potential to be sectioned off from the rest of the home, making it an ideal setup for remote work or any role that benefits from a separate entry. The primary bedroom is located above the garage and features a walk-in closet plus an additional closet for overflow. Bamboo flooring adds durability throughout the main floor, while updated oak stairs create a stylish connection between levels. Downstairs, the legal second suite includes a separate entrance, an updated kitchen, newer flooring, a refreshed bathroom, and fresh paint. The basement rec room hosts a gas fireplace, stone surround, built-in desk, and crown moulding. Whether you're looking for a mortgage helper, space for extended family, or a smart investment opportunity, the legal basement apartment with its own entrance gives you flexibility. The backyard hosts a gazebo, patio, and two sheds. Updates include thermal double-paned windows, exterior doors, a metal roof (2008) with a transferrable warranty, and a furnace (2021.) It's not just a #HomeToStay - it's a move that makes sense! (id:58919)
RE/MAX Hallmark Peggy Hill Group Realty

