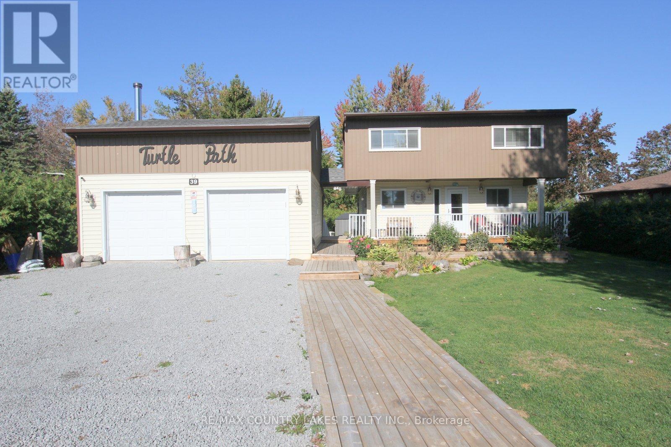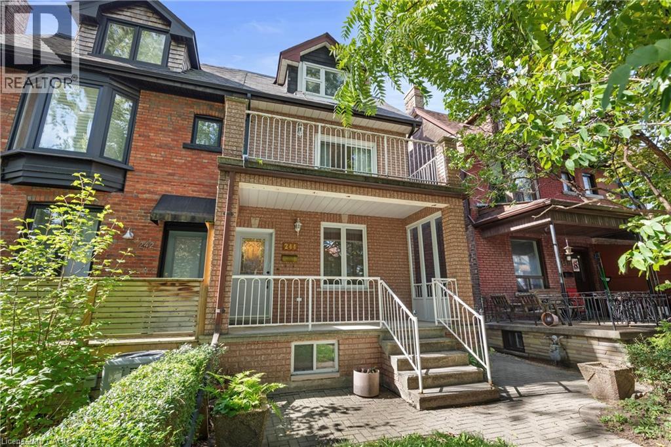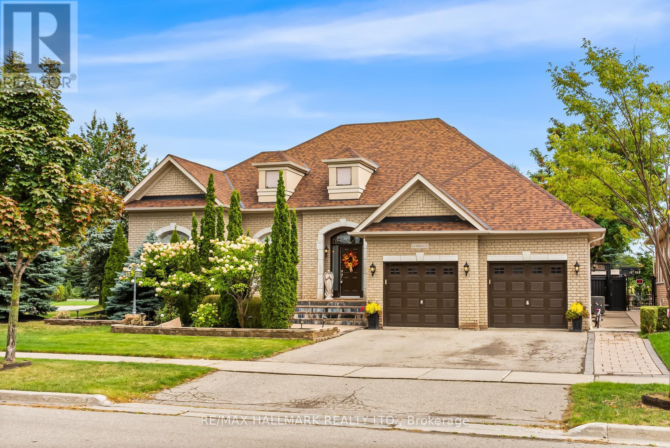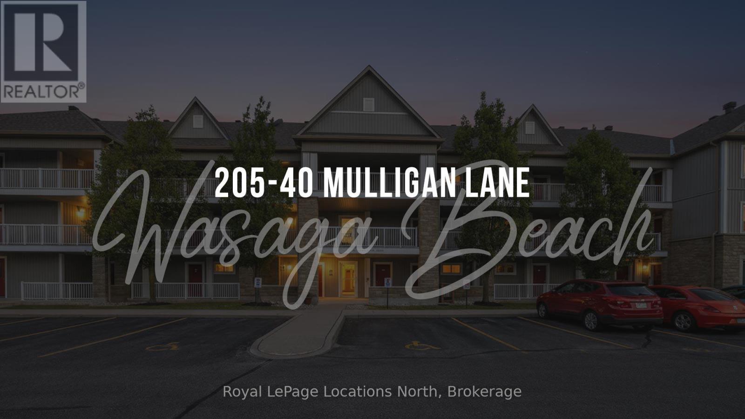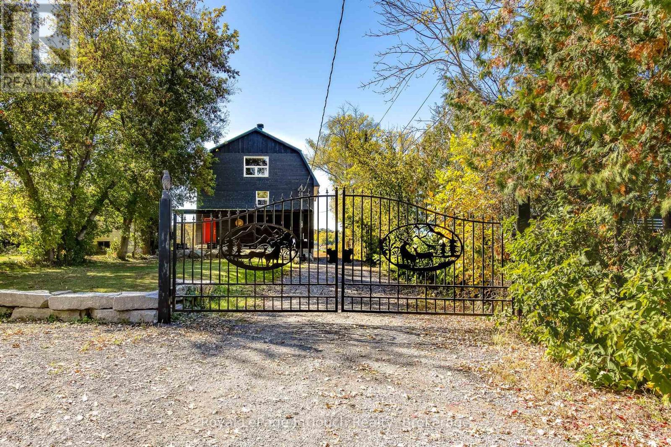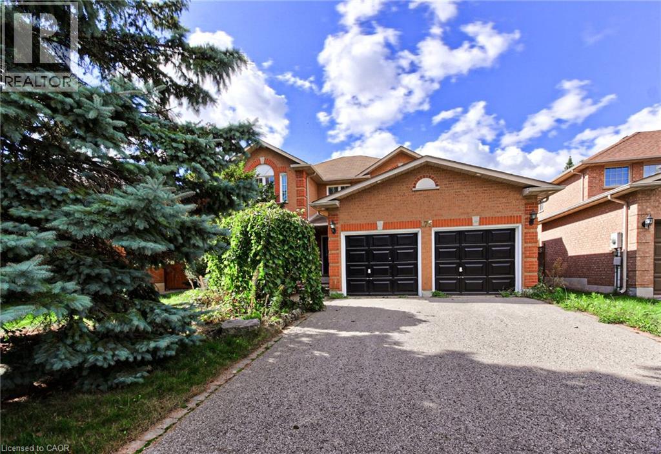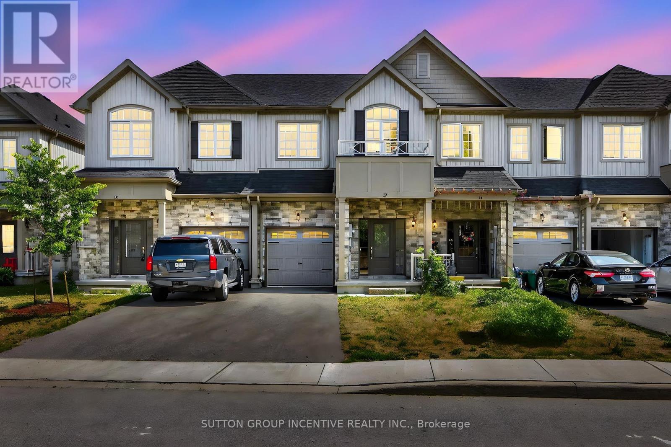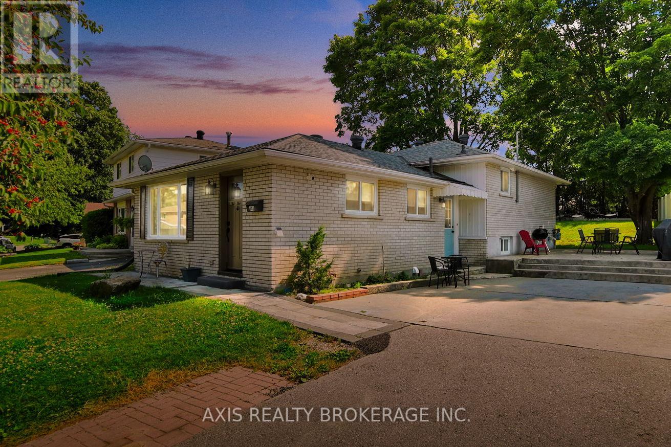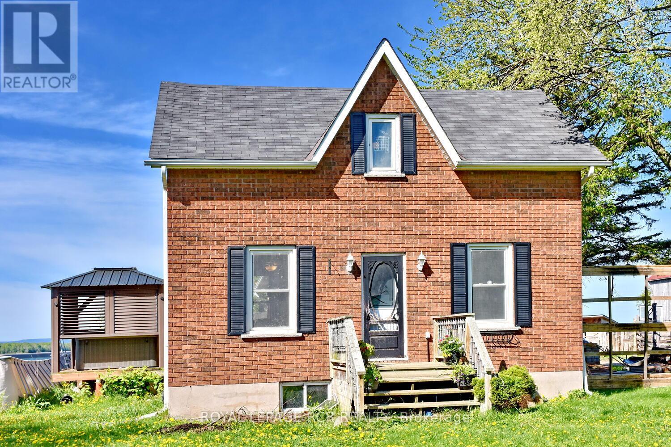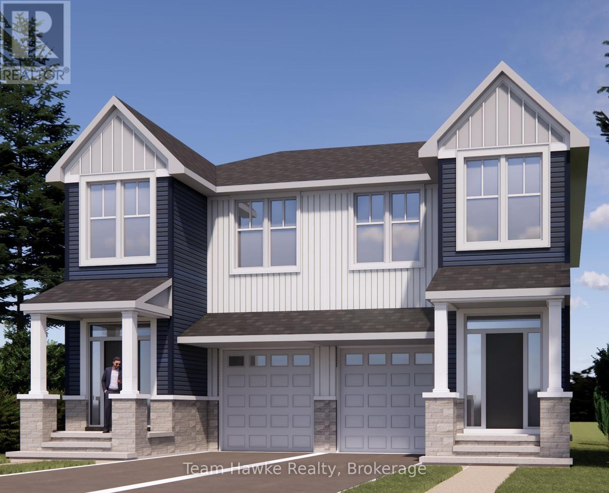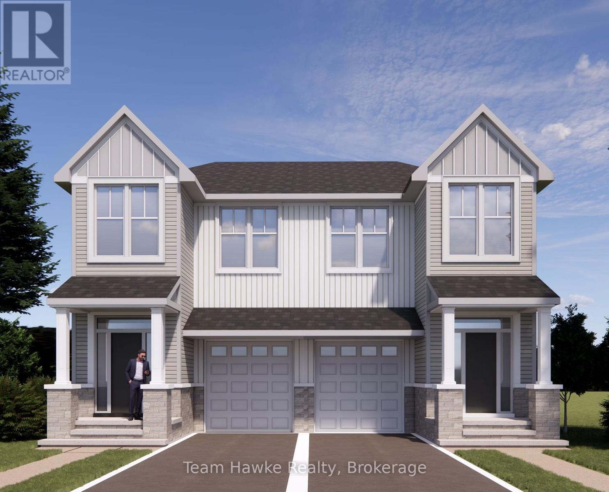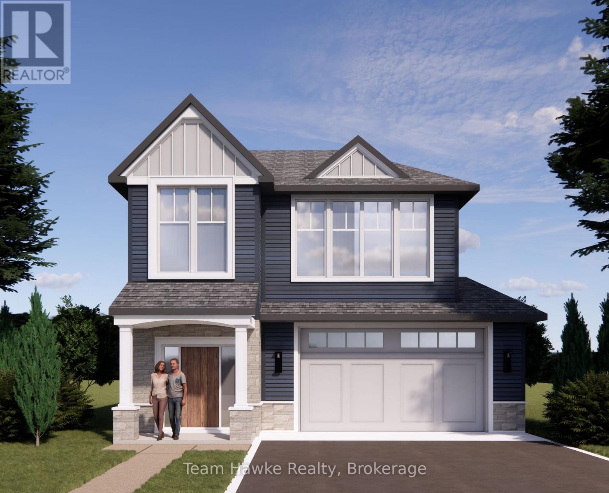39 Turtle Path
Ramara, Ontario
Charming 3-bdrm, 2-bath home perfectly situated on a picturesque pie-shaped lot with 50 feet of canal frontage and direct boating access to Lake Simcoe. Enjoy waterfront living at its finest with a large shoreline deck, gazebo and firepit, ideal for relaxing or entertaining by the water. The open-concept main floor features a bright kitchen with a convenient pantry, a spacious living and dining area with walkouts to a covered rear deck overlooking the canal, and main floor laundry for added convenience. Upstairs, you'll find a spacious primary suite complete with a walk-in closet. The family room boasts soaring vaulted ceilings, while the adjoining exercise room and sunroom offer stunning water views, creating the perfect space for family gatherings or quiet retreats. Additional highlights include municipal services (water, and sewer) a detached double car garage featuring a spiral staircase leading up to a loft games room with a pool table. Located within walking distance to Lagoon City's private sandy beach, Community Centre, and local restaurants, this home offers the perfect blend of comfort, convenience, and lakeside charm. (id:58919)
RE/MAX Country Lakes Realty Inc.
244 Grace Street
Toronto, Ontario
Spacious 3 Storey Semi in the heart of vibrant Little Italy. Nestled on a tranquil, tree-lined street, this spacious home sits on a rare 20-foot-wide lot and offers the perfect blend of a charming retreat, and city living. With 4 generous-sized bedrooms-including the option to use the fourth as a separate family room-there's plenty of room to grow and adapt to your family's needs. The extra-large main floor eat-in kitchen is ideal for family gatherings or entertaining friends, while three kitchens (one on each level) and a wet bar on the third floor provide flexibility for multi-generational living or rental potential. Step outside and enjoy three balconies, a private backyard, and a large shaded front porch-offering multiple outdoor spaces to relax and take in the neighbourhood's peaceful atmosphere. The third-floor balcony showcases beautiful city views, making it the perfect spot to unwind at the end of the day. Additional highlights include a separate laundry room, ample storage in the basement, and a2-car garage with laneway access. As a designated duplex with separate backyard entry, this property offers incredible versatility-whether you're looking to live in, rent out, or create your dream home in one of Toronto's most sought-after communities. Steps to College Street shops, restaurants, public transit and great schools, you won't want to miss this exceptional opportunity to own a piece of Little Italy charm with endless potential. (id:58919)
Royal LePage Signature Realty
452 Athabasca Drive
Vaughan, Ontario
A rare chance to own a meticulously cared-for bungalow on a premium lot in one of Vaughans most coveted pockets. Thoughtfully designed for everyday living, this 3+2 bedroom home offers over 3,000 sq ft of total space Foyer and w2 room offer 12 ft ceiling and the main floor is bright with 9ft ceiling and open with hardwood throughout, a chefs kitchen with high-end stainless-steel appliances, and peaceful views of the beautifully landscaped backyard. The fully finished lower level adds serious versatility complete with a second kitchen perfect for in-laws, extended family, or rental use where permitted. Tucked on a quiet, tree-lined street with an impressive 169-ft deep lot, the backyard delivers rare, cottage-like privacy in the city and walk to Maple Downs Golf & Country Club . All this within minutes of parks, transit, and highly regarded schools. Space, comfort, life style found. Roof, furnace are 5 yrs old. (id:58919)
RE/MAX Hallmark Realty Ltd.
205 - 40 Mulligan Lane
Wasaga Beach, Ontario
Welcome to your serene retreat just off the Marlwood Golf Course in beautiful Wasaga Beach. This spacious 2-bedroom, 2-bathroom condo offers the perfect blend of comfort, convenience, and nature ideal for those seeking a peaceful lifestyle with easy access to Georgian Bay and the areas best amenities. Step inside to find open-concept main-floor living designed for both relaxation and entertaining. The bright living and dining area flows seamlessly into a well-appointed kitchen, creating a warm and inviting atmosphere. Enjoy your morning coffee or unwind in the evening on your private balcony, overlooking a tranquil backdrop of mature trees and walking trails. Recent updates include newly installed carpet throughout, with hard flooring remaining underneath should you prefer an alternate finish. The spacious primary suite features a private 4-piece ensuite, while the second bedroom and full bath provide plenty of room for guests or a home office. This quiet, well-maintained community is surrounded by walking trails and natural beauty, offering a lifestyle that feels miles away from the hustle yet you're less than a 10-minute drive to the sandy shores of Wasaga Beach and moments from Georgian Bay and Marl Lake. Additional Whether you're looking for a full-time residence, a weekend getaway, or a low-maintenance investment, this condo checks all the boxes for a relaxed, active lifestyle in one of Ontario's most scenic four-season destinations. (id:58919)
Royal LePage Locations North
142 Duck Bay Road
Tay, Ontario
There is nothing better than Georgian Bay Waterfront living!!! From slab to roof this energy efficient custom built ICF waterfront home boasts a panoramic view of Georgian Bay with your own private boat launch to enjoy miles of boating, fishing, snowmobiling. This home is 6 years new and has over 50 feet of private waterfront. The laser-etched gates will welcome you home to this nature watchers paradise. The covered entrance leads to 2,400+ sq ft of living space with a bedroom and bathroom on each level. The main level features open concept living with a custom kitchen & an abundance of natural light with French doors leading to a large deck with west-s/w exposure so you can entertain with confidence and take in the beautiful sunsets. A spacious main floor bedroom, 4-pc bathroom and den(office/small bedroom) complement this level. The upper level boasts a large family room and bedroom with a new 3-pc ensuite with walk-in shower which offers ideal accommodation for guests or extended family. The basement has a studio style in-law with a bedroom and walkout or use as a family room as an excellent spot for entertaining with room for a pool table or games area then step outside to your expansive backyard which offers potential to be transformed into your dream oasis for BBQs with family and friends. A hallway with kitchenette, 3-pc washroom, laundry/utility room and a walkout to the garage to store all your water toys, tools and recreational gear. Ample parking for family, visitors plus all your recreational vehicles. Relax and enjoy all that nature has to offer in your own gateway to endless summer and winter fun. One minute to Hwy 400 making travel to and from the city effortless. Minutes from shopping, dining, schools, golf, skiing, Trans-Canada trail, Trent/Severn locks. One exit away from Tim Hortons & LCBO & a short drive to Midland, Port Severn, Coldwater, Orillia & Barrie - only 1.5 hours to Toronto. Call today to arrange your own private viewing! (id:58919)
Royal LePage In Touch Realty
175 Rhodes Circle
Newmarket, Ontario
Spacious detached 2-storey home available in a desirable Newmarket community, offering approximately 2,322 sq. ft. of above-grade living space with 4 bedrooms, 3 bathrooms, and a double attached garage on a 44 X127 ft lot. The home features a functional layout with large principal rooms. Exterior highlights include a generous lot and double driveway, while the interior offers 1209 sqft of an unfinished basement, parquet flooring on the second floor. Ideally located in one of the better areas of Newmarket, close to schools, parks, shopping, and major highways. (id:58919)
Royal Canadian Realty Brokers Inc
17 Churchlea Mews
Orillia, Ontario
Experience modern comfort and style in this beautifully upgraded townhouse featuring 3 bedrooms, 3 bathrooms, upstairs laundry, and a fully finished basement (with rough in!) perfectly combining function and open concept contemporary design. Situated on a quiet, secluded crescent yet just moments from Atherley Road, youre only a six-minute drive to downtown Orillia with exceptional restaurants, the famous Mariposa Market, vibrant shops, cafés, and cultural attractions. The main floor impresses with 9-foot ceilings, abundant natural light, and a cozy gas fireplace that sets a welcoming tone when you first walk in. The modern kitchen offers quartz countertops, stainless steel appliances, pot-lights, a sleek subway tile backsplash, and ample cabinetry for storage, meal preparation, or entertaining friends and family! Freshly painted neutral tones and durable dark grey flooring flow throughout, offering carpet-free maintenance, while the upgraded bathrooms feature quartz countertops and thoughtfully selected fixtures throughout the entire home. The primary bedroom includes a large walk-in closet and a luxurious 5-piece ensuite with a tub, glass-enclosed shower, and dual sinks. Inside access to the garage ensures winter convenience, and the rare upstairs laundry adds exceptional practicality. The additional fully finished basement provides ample space for recreation, a home theatre setup, games room, or additional living space. Step outside to enjoy morning walks with your coffee in hand, a 15-minute stroll to Moose Beach and Tudhope Park where you can then enjoy the scenic waterfront trails. The location also offers quick access to the Orillia waterfront, connecting you to both Lake Simcoe and Lake Couchiching for year-round recreation. Nearby grocery stores make daily errands effortless Meticulously maintained by the current owner, this upgraded residence combines thoughtful design, premium finishes, and an unbeatable location, making it move-in ready! (id:58919)
Sutton Group Incentive Realty Inc.
146 Woodland Drive
Midland, Ontario
Welcome to Beautifully Maintained 146 Woodland Drive! This home is perfect for first-time buyers and small families! Located in a prime neighborhood, close proximity to the hospital, schools, and directly across a park. Renovated bathrooms, kitchen, and cabinetry! Featuring Many Updates Including: 2 Newly Renovated Bathrooms; A Beautiful New Kitchen With Ample Counter Space And Cabinetry; New Fence, Front Door And Walkway; Updates to Electrical, Plumbing, Insulation, New Flooring on the Second Floor & More! Flexible Closing. (id:58919)
Axis Realty Brokerage Inc.
2606 Crossland Road
Springwater, Ontario
The sprawling 1.21-acre property offers abundant space to fulfill all your outdoor ambitions. Plan your next garden party, host barbecues with family and friends, or simply relax and enjoy the scenic countryside views. The large detached workshop/garage provides ample room for your next project. Conveniently situated near Wasaga Beach and Elmvale, this home is just a 25-minute drive to downtown Barrie. This large all-brick, 1 1/2 storey home offers just over 1300sqft and is nestled on just over an acre of land, perfect for those who cherish the outdoors. The side porch invites you into the main floor, where ceramic tiles grace the main entryway and dining room. The generously sized living room is bathed in sunlight, with a window offering a picturesque view of the expansive yard. The galley-style kitchen is conveniently located next to the dining room and off the living room, creating an ideal setting for entertaining. Just off the dining area, steps lead down to the sunken main floor primary bedroom, complete with a cozy fireplace. The upper level boasts two bright bedrooms. The partially finished basement provides additional living space with a fourth bedroom and lots of storage. Please note: the room being used as the Primary Bdrm was originally a family room and One of the upstairs bedrooms could be changed back to 2 smaller bedrooms as the door is still there . Also note the barn sits on another property. (id:58919)
Royal LePage Rcr Realty
2a - 319 Gervais Street
Midland, Ontario
Experience modern living at The Pines, a thoughtfully planned new development in Midland's beautiful west end. These semi-detached homes feature approximately 1,583 square feet of functional, open-concept design, highlighted by 10-foot main-floor ceilings, modern finishes, and the opportunity for buyers to personalize their space. Perfectly positioned near Georgian Bay and just minutes from the hospital, schools, and shopping, The Pines offers the convenience of in-town living within a peaceful, walkable neighbourhood. Whether you're starting out, settling down, or seeking a fresh start, this community provides a welcoming place to call home. Bring your ideas to life and experience the charm of Midland living! (id:58919)
Team Hawke Realty
1a - 319 Gervais Street
Midland, Ontario
Experience modern living at The Pines, a thoughtfully planned new development in Midland's beautiful west end. These semi-detached homes feature approximately 1,583 square feet of functional, open-concept design, highlighted by 10-foot main-floor ceilings, modern finishes, and the opportunity for buyers to personalize their space. Perfectly positioned near Georgian Bay and just minutes from the hospital, schools, and shopping, The Pines offers the convenience of in-town living within a peaceful, walkable neighbourhood. Whether you're starting out, settling down, or seeking a fresh start, this community provides a welcoming place to call home. Bring your ideas to life and experience the charm of Midland living! (id:58919)
Team Hawke Realty
Lot 5 - 319 Gervais Street
Midland, Ontario
Welcome to The Pines, Midland's newest west-end community, where modern design meets small-town charm along the shores of Georgian Bay. These detached homes offer approximately 2,000 square feet of stylish, open-concept living with 10-foot ceilings on the main floor, quality finishes, and an opportunity to bring your own vision to life. Set in a quiet, family-friendly neighbourhood, The Pines offers the perfect blend of comfort and convenience, just minutes from Georgian Bay General Hospital, schools, shopping, and everyday amenities. Enjoy life in a thriving town known for its waterfront trails, vibrant arts scene, and close-knit community. Discover contemporary living in one of Midland's most sought after new developments, The Pines is where lifestyle and location come together. (id:58919)
Team Hawke Realty
