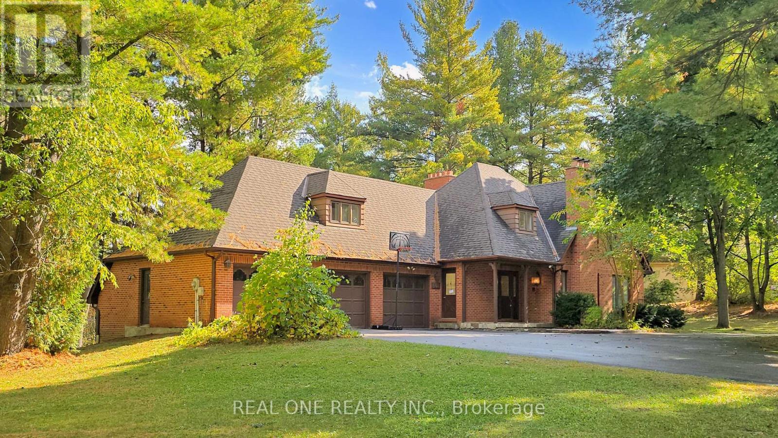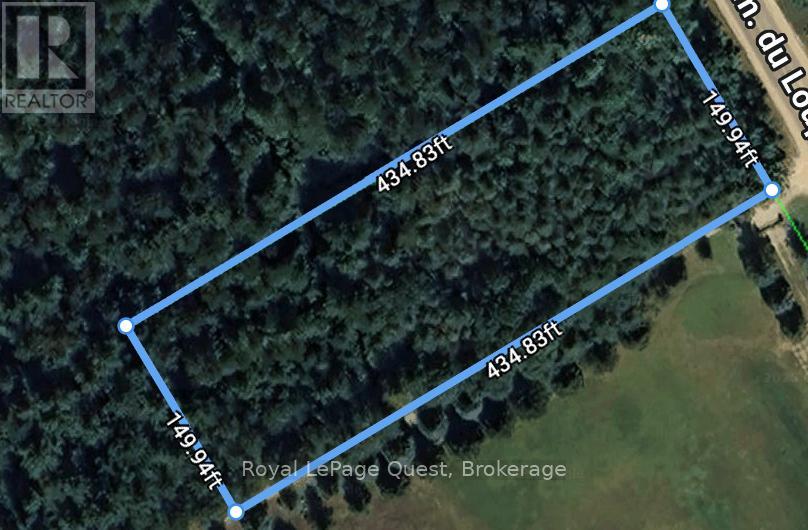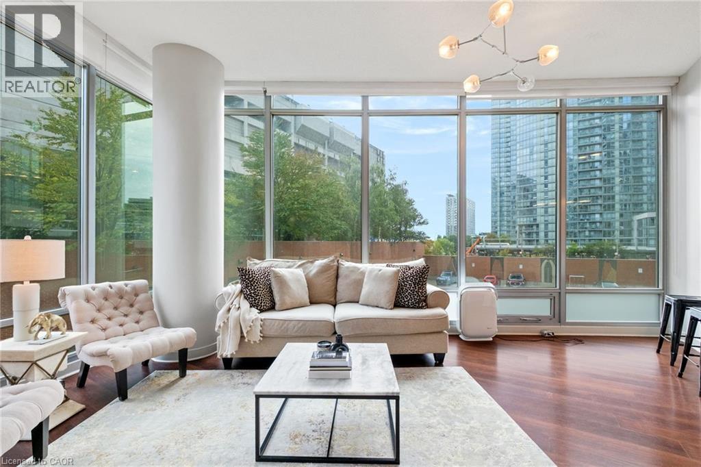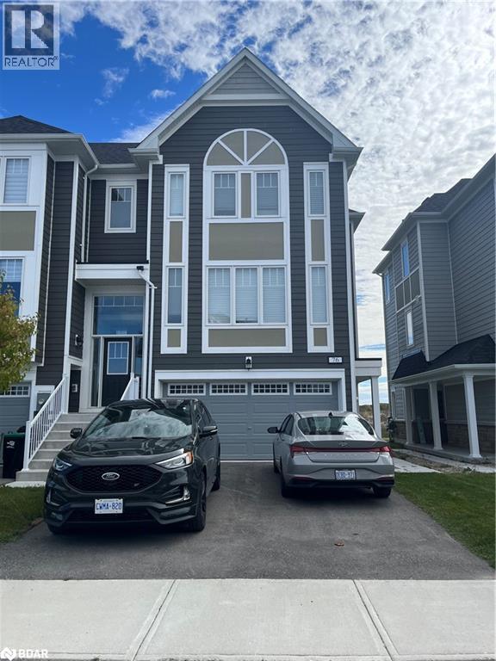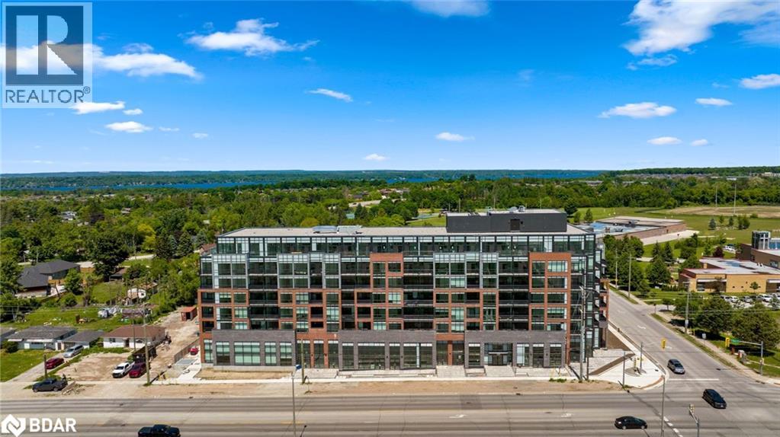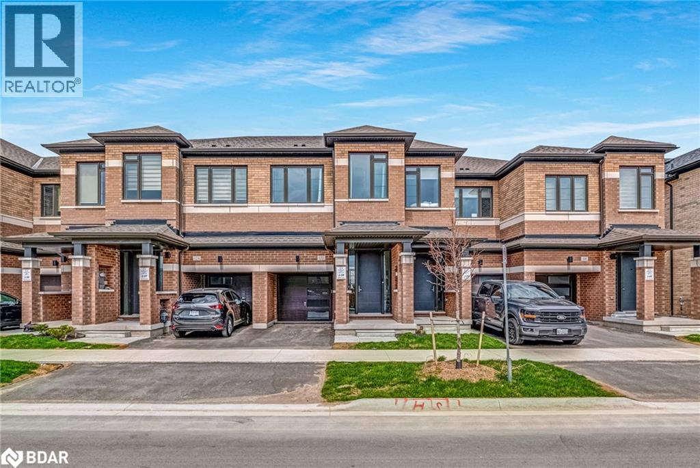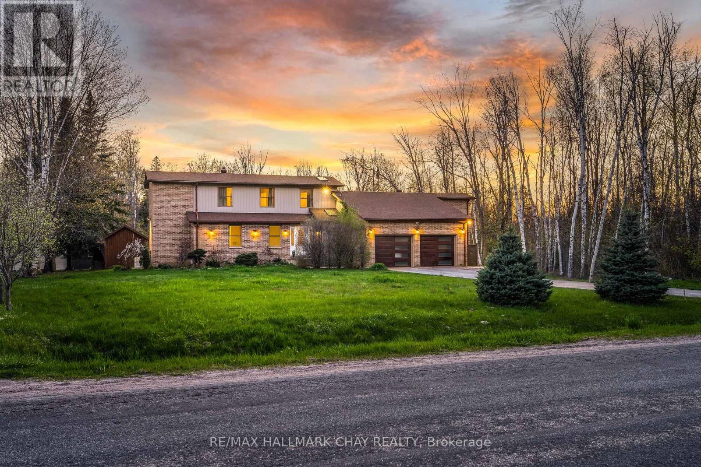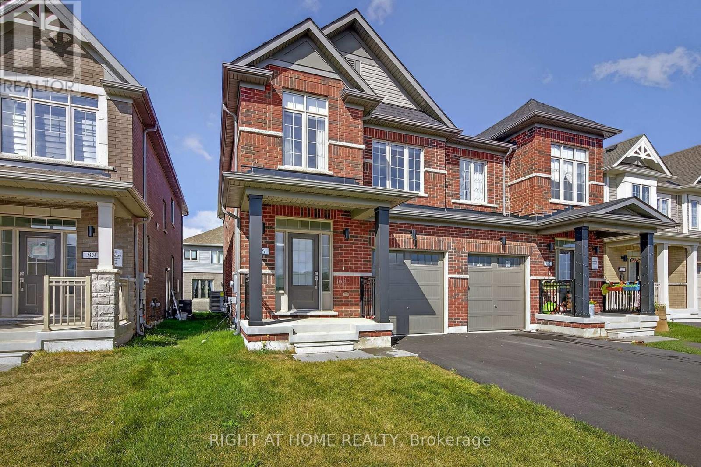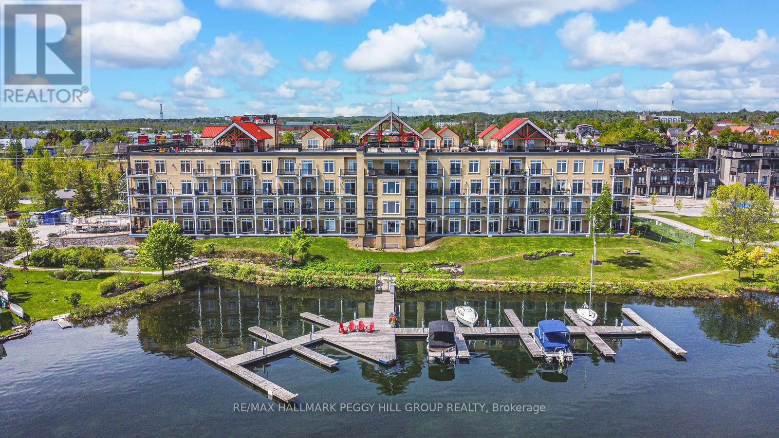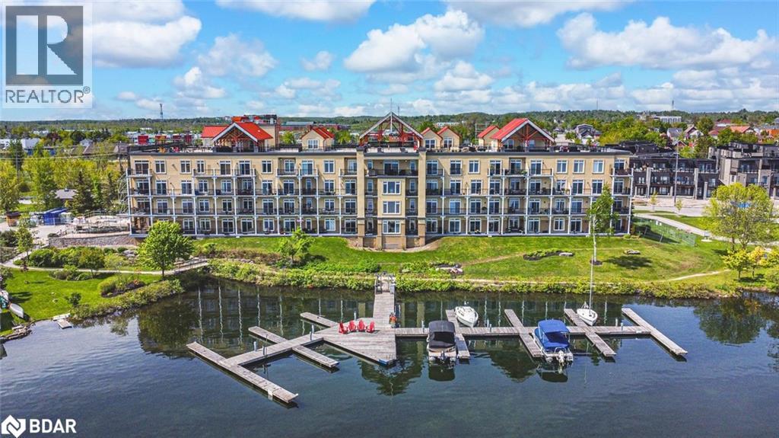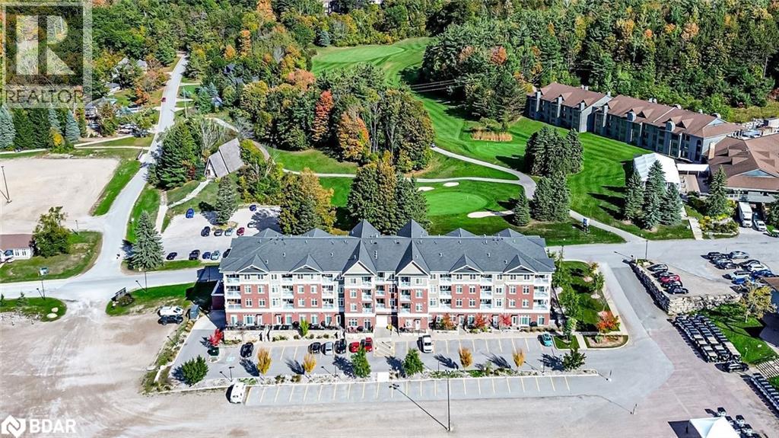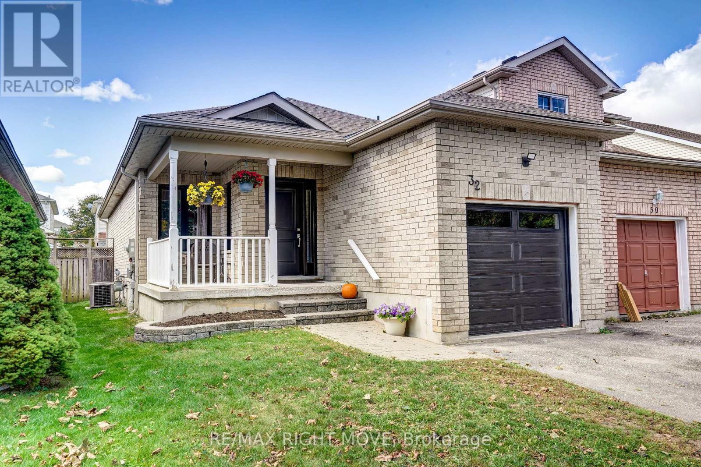465 Woodland Acres Crescent
Vaughan, Ontario
Nestled on the most sought-after neighbourhoods in Woodland Acres,1.21 Acres Of Magnificent Country-Style Living ,3 Car Garage with Circular Driveway. The home boasts generous a primary bedroom with Large & Luxurious Marble Master Ensuite and walk-in closet, a sun-filled living and dining area, and a family-sized kitchen overlooking the backyard. Basement provides additional living or recreational options. A timeless brick exterior, with a private tree-lined backyard, perfect for family gatherings and summer entertaining. (id:58919)
Real One Realty Inc.
1410 Chemin Du Loup Road
Tiny, Ontario
LEVEL 1.5 ACRE LOT ON THE CREST OF THE HILL COMING INTO THUNDER BEACH (id:58919)
Royal LePage Quest
81 Navy Wharf Court Unit# 201
Toronto, Ontario
Downtown Living at its finest – spacious condo with spectacular CN Tower & city views! Discover modern urban living in this bright and beautifully maintained condo, perfectly located in Toronto’s vibrant Entertainment District—steps from Rogers Centre, The Well, CN Tower, and the lakefront. Featuring an open-concept layout with floor-to-ceiling windows, sleek kitchen with quartz countertops, and stainless steel appliances. This unit offers a large one bedroom + den or a home office and in-suite laundry. Residents benefit from exceptional amenities including a gym, indoor pool, hot tub, sauna, theatre room, party/meeting spaces, patio with BBQs, and 24-hour concierge. This unit come with a dedicated parking spot and a locker. Move-in ready and perfectly positioned near top restaurants, shopping, and transit—everything downtown living has to offer! (id:58919)
RE/MAX Twin City Realty Inc.
76 Sandhill Crane Drive
Wasaga Beach, Ontario
Welcome to 76 Sandhill Crane Dr — a beautifully designed 3-bedroom, 4-bathroom townhome offering over 1,600 sq. ft. of modern living space on the west side of Wasaga Beach. Built in 2023, this stylish home backs onto the golf course with a tranquil pond view, creating a peaceful and picturesque setting. The bright open-concept second floor features large windows, contemporary finishes, and a sleek kitchen with like-new appliances and breakfast bar. Upstairs, the primary suite offers a touch of luxury with its elegant ensuite and walk-in closet, while two additional bedrooms provide flexibility for guests, family, or a home office. The finished main level adds even more functional space for relaxing or entertaining. Enjoy the best of Wasaga Beach living — close to sandy beaches, scenic trails, golf, shopping, restaurants, and the new arena and library complex. Everything you need is right at your fingertips! (id:58919)
Sutton Group Incentive Realty Inc. Brokerage
681 Yonge Street Unit# 502
Barrie, Ontario
EXCEPTIONAL CONDO FOR LEASE WITH LUXURIOUS UPGRADES, OUTSTANDING AMENITIES, & TWO PARKING SPACES! Lease this stunning condo built in 2022 that exudes sophistication and contemporary flair. From the moment you enter, you'll be captivated by the modern design and luxurious upgrades. The spacious kitchen is a showstopper, featuring sleek white cabinets, stainless steel appliances, and quartz countertops, including an island with an eye-catching waterfall edge that's perfect for entertaining. The living room is bathed in natural light from large sunlit windows, accentuated by elegant wainscoting that adds a touch of refinement. Both bedrooms offer direct access to a private balcony through sliding glass walkouts, creating the ideal spot to unwind and enjoy the fresh air. The west-facing orientation treats you to breathtaking sunset views every evening. The primary bedroom is a serene retreat with a spa-like ensuite showcasing a walk-in shower. The guest bathroom provides flexibility with a convenient shower/tub combination, both finished with modern quartz countertops. Throughout the unit, cohesive grey vinyl flooring and upgraded baseboards deliver a sleek, cohesive look, while modern tile enhances the bathrooms. With 9-foot ceilings and upgraded light fixtures, the space feels open, airy, and inviting. The convenience of in-suite laundry and a location away from the elevator ensures a quiet living environment. This condo also offers two parking spaces (one underground and one above ground) and a storage locker. The building amenities include a rooftop terrace featuring a lounge and BBQ area, a gym, a party room, and concierge services. Don’t miss the opportunity to lease this stunning west-facing suite in a vibrant community! (id:58919)
RE/MAX Hallmark Peggy Hill Group Realty Brokerage
122 Turnberry Lane
Barrie, Ontario
**PREMIUM LOT** Welcome to Your Dream Home in the Heart of South Barrie! Experience luxurious, turnkey living in this exquisitely designed townhome. Ideally situated in one of South Barries most sought-after communities, this stunning residence blends sophisticated style with everyday functionality to create the perfect modern sanctuary. Step inside to find meticulously curated finishes, including rich hardwood flooring on the main level, elegant rod iron stair pickets, and an airy open-concept layout that flows effortlessly ideal for both entertaining and relaxing. The kitchen is a true highlight, featuring stainless steel appliances, granite countertops, ample cabinet space for all your storage needs complete with a centre kitchen island that offers both style and versatility. Upstairs, enjoy a thoughtfully designed layout with convenient second-floor laundry. The primary suite offers a peaceful retreat, with a spacious walk-in closet and a spa-like 4-piece ensuite bathroom. The second and third bedrooms are generously sized perfect for children, guests, or a home office offering flexibility and comfort for your lifestyle. Nestled on an extra deep premium lot, fabulous for outdoor entertaining. Enjoy effortless access to shopping centres, restaurants, schools, scenic parks, and steps to the GO Station making your daily commute and lifestyle a breeze. (id:58919)
Exp Realty Brokerage
7950 8th Line
Essa, Ontario
Executive Family Home Nestled On 10 Acres Of Private Land With 1,200 SqFt Detached, Insulated Workshop With Double 7x9Ft Doors, & a second Driveway. Plus Bonus 2 Bedroom In-Law Suite With Separate Entrance! Over 4,800+ SqFt Of Finished Living Space. Fully Renovated In 2020, Open Flowing Main Level With Porcelain Tiles & Engineered Hardwood Flooring Throughout. Spacious Living Room With Propane Fireplace, & Picturesque Huge Window Overlooking Backyard With Walk-Out To Backyard Deck! Eat-In Kitchen Features Large Centre Island With Quartz Counters, Porcelain Tiles, Double Sink, Subway Tile Backsplash, Pot Lights, & Is Conveniently Combined With Dining Area Including A Second Walk-Out To The Backyard Deck! Main Level Laundry / Mud Room With Laundry Sink & Separate Entrance. Additional Family Room & Den Is Ideal For Working From Home! Plus 2 Bedrooms In Their Own Wing With 4 Piece Bathroom, Perfect For Guests To Stay! Upper Level With 2nd Bedroom & Secluded Primary Bedroom Featuring Walk-In Closet & 4 Piece Ensuite With Double Sinks. Fully Finished Lower Level In-Law Suite With Separate Entrance Features Full Kitchen, Ensuite Laundry, Dining Area, Family & Living Room, 2 Full Bedrooms With Closet Space & New Laminate Flooring. Backyard With Spacious Covered Pressure Treated Wood Deck With Updated Railings (2025), Garden Shed, & Tons Of Greenspace! All Updated Flooring & Trim (2020/2025). Updated Kitchen (2020). Freshly Painted. Full Propane Automatic Generac Generator. 200AMP Electrical Panel W/ 60AMP Going To Detached Workshop. Attached Garage Doors (2020). All Windows & Doors (2020). A/C (2016). Napoleon Oil Furnace (2015). Perfect Multi-Use Home, Run Your Business, Or Generate Extra Income From Multiple Sources! Ideal Location With Tons Of Privacy, Across From Conservation Land, Tons Of Hiking & Riding Trails, & Minutes From Tiffin Conservation Area, & Close To Angus & All Major Amenities Including Schools, Restaurants, Groceries, & A Short Drive To Highway 400! (id:58919)
RE/MAX Hallmark Chay Realty
86 West Oak Trail
Barrie, Ontario
Spacious, Upgraded All-Brick 4 Bedroom Home in South Barrie. Just Over One Year New. 2000+ Sq Ft Plus Unfinished Basement. Long Driveway w/No Sidewalk. Functional, Bright Open Concept Main Floor w/9 ft Ceilings. Large Kitchen w/Centre Island and Upgraded Stainless Steel Appliances. Spacious Living Room w/Gas Fireplace and Walk-Out to Deck & Nice Backyard. Mudroom w/Direct Garage Access. Modern Laminate Floors Throughout, Including Bedrooms. 2nd Floor Features 4 Spacious Bedrooms. Large Primary Bedroom w/Huge Walk-in Closet and 4 Pc Ensuite Bath w/Glass Shower. Bedroom 2 w/Walk-in Closet. Convenient 2nd Floor Laundry Room w/Built In Cabinets. Nice Main Bath w/Wide Vanity and Tub. Large Unfinished Basement Awaiting Your Creative Touches. Excellent Location Mins to Hwy 400, Big Box Stores, Lake, Schools, Parks and All Amenities. (id:58919)
Right At Home Realty
401 - 140 Cedar Island Road
Orillia, Ontario
2,208 SQ FT PENTHOUSE WITH MASSIVE ROOFTOP TERRACE, PRIVATE BALCONY, 2 PARKING SPOTS, LAKE VIEWS & RARE PRIVATE DOCK SLIP! Heres your chance to own the crown jewel of Elgin Bay Club, a highly sought-after waterfront penthouse with over 2,200 sq ft of light-filled living space and jaw-dropping views of Lake Couchiching. This bright corner unit features an expansive private rooftop terrace with panoramic views of the lake and Orillia skyline, plus a balcony with a glass sliding walkout overlooking the marina, waterfront park, and downtown. Minutes to shops, dining, trails, parks, beaches, and a marina, this prime location is all about lifestyle. The kitchen offers white cabinets with some glass inserts, granite counters, a bold black/white tile backsplash, an updated built-in oven and cooktop, a large pantry and a breakfast nook. The expansive living and dining areas are anchored by a gas fireplace and feature dual furnace systems with separate heat controls. The generous primary bedroom includes a sitting area, a walk-in closet and a 4-piece ensuite with a glass shower, jacuzzi tub and massive vanity. A 4-piece main bath serves the second bedroom. Bonus second-level loft with a walkout offers added living space and flexible use. Newer vinyl flooring is featured throughout most areas, with in-suite laundry and ample storage adding everyday convenience. Two owned parking spaces, one underground and one outdoor, an exclusive storage locker, make daily living easy. Residents enjoy amenities including a party/meeting room, rooftop deck, community BBQ and visitor parking. Enjoy exclusive ownership of one of Elgin Bay Clubs rare private dock slips, as one of the few residences with this privilege, so you can pull up on your boat, store your kayak, and savour waterfront living! Fees include water, parking, building insurance and common elements. Opportunities like this are few and far between - make this rare waterfront penthouse your #HomeToStay before someone else does! (id:58919)
RE/MAX Hallmark Peggy Hill Group Realty
140 Cedar Island Road Unit# 401
Orillia, Ontario
2,208 SQ FT PENTHOUSE WITH MASSIVE ROOFTOP TERRACE, PRIVATE BALCONY, 2 PARKING SPOTS, LAKE VIEWS & RARE PRIVATE DOCK SLIP! Here’s your chance to own the crown jewel of Elgin Bay Club, a highly sought-after waterfront penthouse with over 2,200 sq ft of light-filled living space and jaw-dropping views of Lake Couchiching. This bright corner unit features an expansive private rooftop terrace with panoramic views of the lake and Orillia skyline, plus a balcony with a glass sliding walkout overlooking the marina, waterfront park, and downtown. Minutes to shops, dining, trails, parks, beaches, and a marina, this prime location is all about lifestyle. The kitchen offers white cabinets with some glass inserts, granite counters, a bold black/white tile backsplash, an updated built-in oven and cooktop, a large pantry and a breakfast nook. The expansive living and dining areas are anchored by a gas fireplace and feature dual furnace systems with separate heat controls. The generous primary bedroom includes a sitting area, a walk-in closet and a 4-piece ensuite with a glass shower, jacuzzi tub and massive vanity. A 4-piece main bath serves the second bedroom. Bonus second-level loft with a walkout offers added living space and flexible use. Newer vinyl flooring is featured throughout most areas, with in-suite laundry and ample storage adding everyday convenience. Two owned parking spaces, one underground and one outdoor, an exclusive storage locker, make daily living easy. Residents enjoy amenities including a party/meeting room, rooftop deck, community BBQ and visitor parking. Enjoy exclusive ownership of one of Elgin Bay Club’s rare private dock slips, as one of the few residences with this privilege, so you can pull up on your boat, store your kayak, and savour waterfront living! Fees include water, parking, building insurance and common elements. Opportunities like this are few and far between - make this rare waterfront penthouse your #HomeToStay before someone else does! (id:58919)
RE/MAX Hallmark Peggy Hill Group Realty Brokerage
40 Horseshoe Boulevard Unit# 217
Oro-Medonte, Ontario
STYLISH & IMMACULATELY KEPT CONDO IN HORSESHOE VALLEY’S PREMIER FOUR-SEASON DESTINATION! This beautifully maintained Copeland model condo offers a lifestyle surrounded by nature, recreation, and endless opportunities for adventure. Residents are just steps from world-class resort facilities, including an 18-hole golf course, zipline and aerial adventure park, tennis courts, mini golf, spa, fitness centre, clubhouse, dining, indoor and outdoor pools, hot tubs, and saunas. Winter brings 29 alpine ski runs, 30 km of Nordic trails, snow tubing, and fat biking, while summer invites lift-access mountain biking, hiking, boating, and days on the fairways. The southeast-facing layout is bright and open, enhanced by thoughtful design elements and a cohesive modern aesthetic. The living room features a gas fireplace and a walkout to a balcony framed by peaceful treed views. The kitchen highlights espresso cabinetry, granite countertops, a tiled backsplash, and stainless steel appliances. A spacious primary suite features a double closet and private 3-piece ensuite with a granite-topped vanity, while the second bedroom enjoys a balcony walkout and nearby 4-piece bath, also with a granite-topped vanity. Complete with in-suite laundry, secure entry, elevator access, storage locker, and surface parking, with the option of underground parking available for an additional fee, this turn-key condo is ideal for weekend escapes, full-time resort living, or potentially generating income through Horseshoe Valley Resort’s rental program. This #HomeToStay offers the perfect opportunity to live, play, and unwind! (id:58919)
RE/MAX Hallmark Peggy Hill Group Realty Brokerage
32 Julia Crescent
Orillia, Ontario
Welcome to 32 Julia Crescent, ideally situated in Orillia's highly sought-after West Ridge community. This charming bungalow offers convenient single-level living, close to all major amenities, including shopping, parks, schools, and recreation centres, with quick access to Highways 11 and 12. The main level features two spacious bedrooms, a 4-piece bathroom, an open-concept kitchen, a bright dining area, and a comfortable living room with a walkout to the backyard. There's also an inside entry to the attached garage for added convenience. The finished lower level offers excellent additional living space, including an office, den, family room, 3-piece bath, laundry area, and ample storage. Recent upgrades include main-level flooring, shingles (2023), all upper-level windows, front door, and garage door (2024), giving you peace of mind for years to come. This well-maintained home is move-in ready and perfectly located for anyone looking to enjoy the best of Orillia's West Ridge lifestyle. (id:58919)
RE/MAX Right Move
