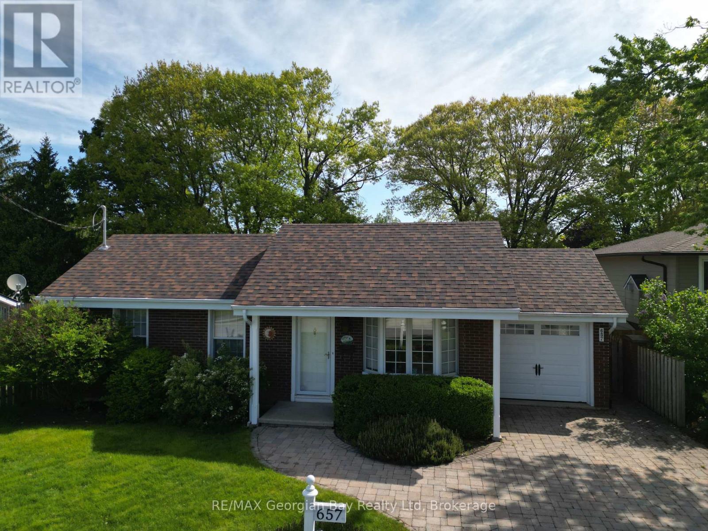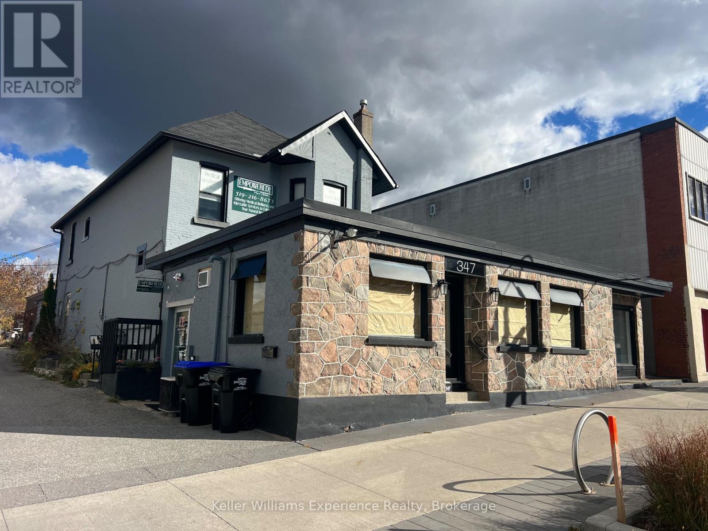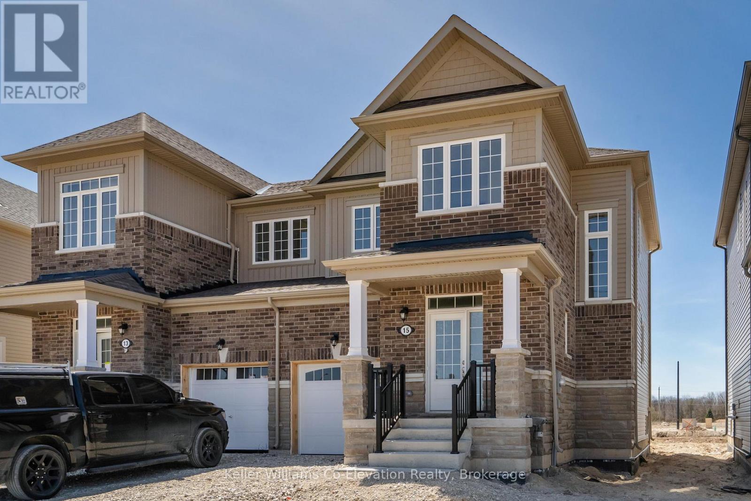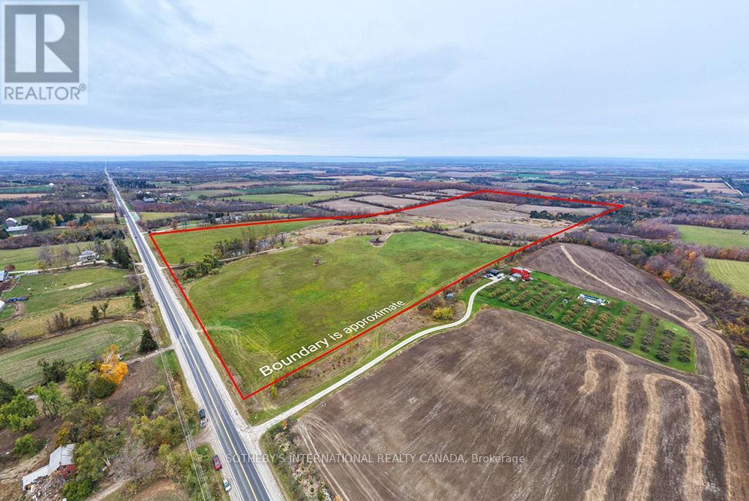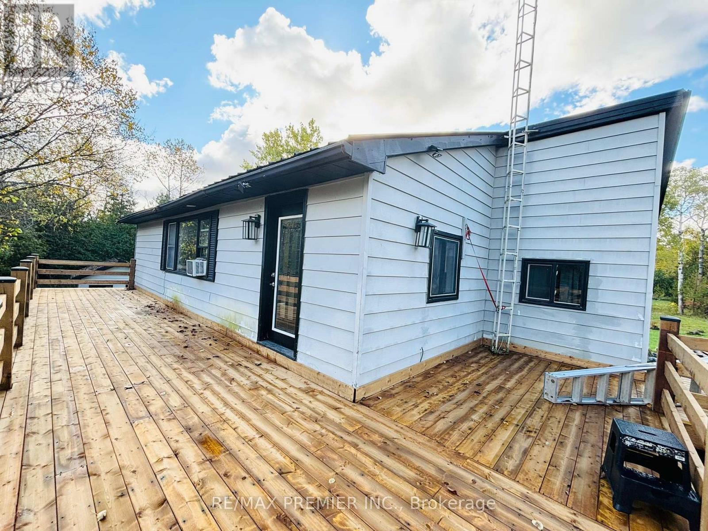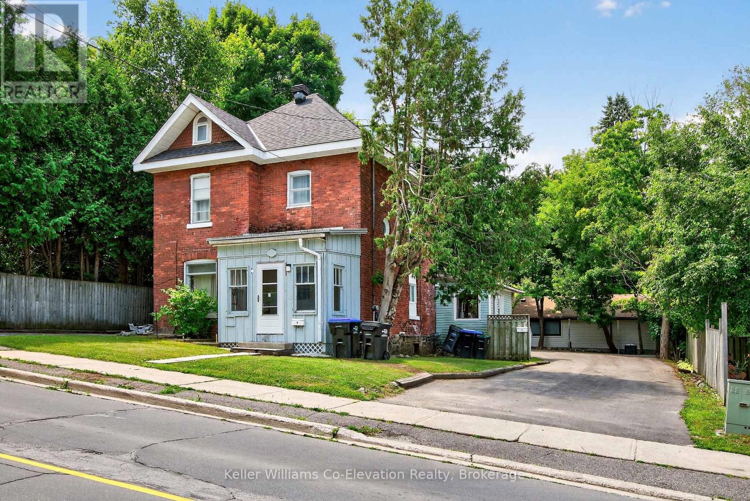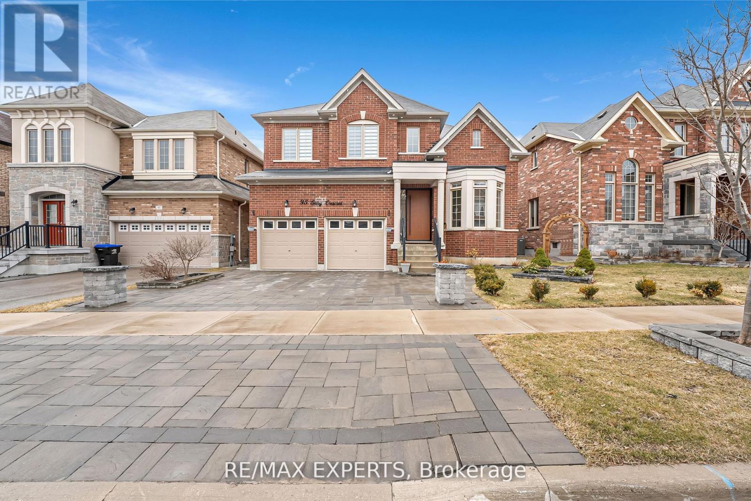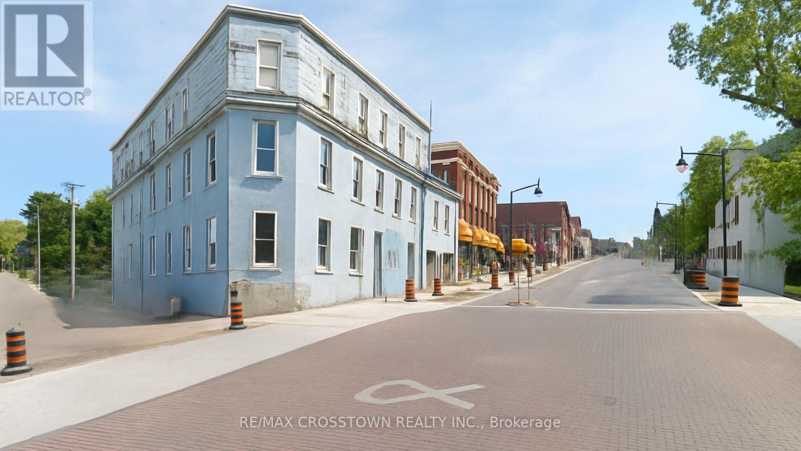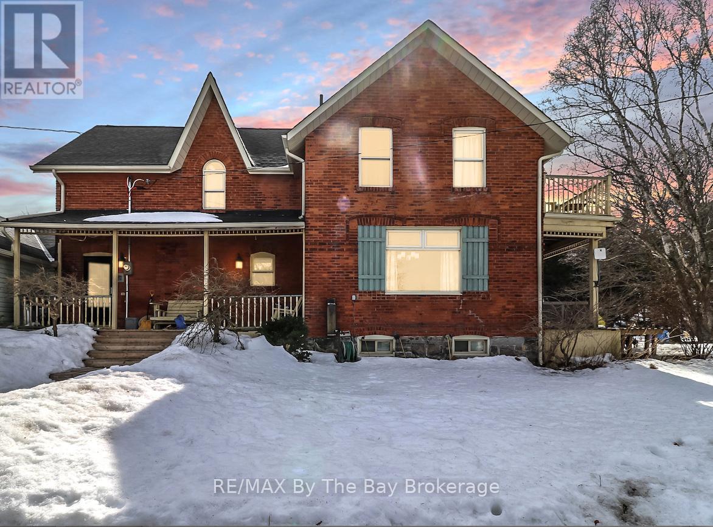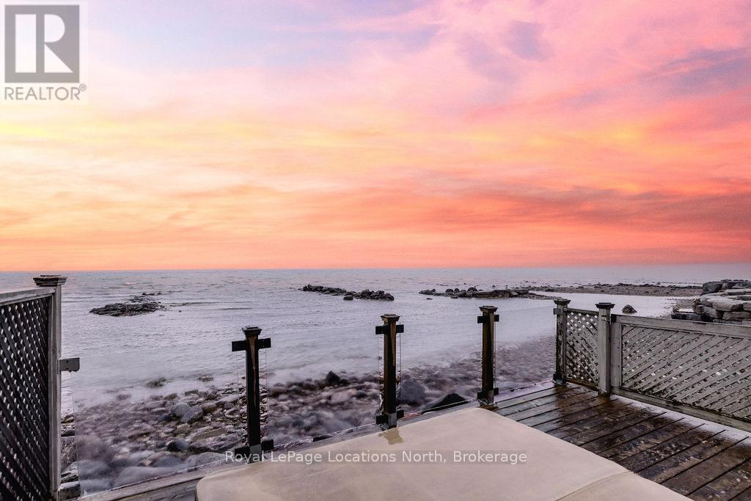657 Manly Street
Midland, Ontario
Welcome home to this well maintained home on a large, centrally located in town lot. There are no steps on this main floor including to the separate family room, 3 bedrooms, bathroom and kitchen. If stairs are a problem then this home has it solved. Hardwood floors are in almost every room. No carpets to worry about. There is a 24 x 20 ft shop tucked away in the rear corner of your yard. This home has been lovingly maintained and shows true pride of ownership. The woodburning fireplace had a new insert in the last 2 years. The basement is ready for your creative input, whether it is a theater, office or a workshop there are plenty of things you can do down there. (id:58919)
RE/MAX Georgian Bay Realty Ltd
Main R - 347 King Street
Midland, Ontario
Bright and open 756 sqft main level space available in a prime downtown location. Perfect for office, studio, or retail use, with plenty of natural light and a welcoming layout. Located among other established downtown businesses with easy access to amenities and parking. All-inclusive lease for simple, worry-free occupancy. Ideal for professionals or small businesses looking to be part of the downtown Midland community. (id:58919)
Keller Williams Experience Realty
Bsmt - 347 King Street
Midland, Ontario
Excellent opportunity to lease a clean and functional 500 sqft lower-level space in the heart of downtown Midland. Ideal for retail, office, or service-based businesses. Located in a high-traffic area surrounded by shops, restaurants, and professional services. The all-inclusive lease makes budgeting easy with no extra costs or hidden fees. Convenient access to nearby parking and amenities. A great option for businesses looking for an affordable and visible downtown location. (id:58919)
Keller Williams Experience Realty
15 Mission Street
Wasaga Beach, Ontario
Luxury Living In The Heart Of Wasaga Beach. This Newer Semi-Detached Home Boasts 3 Sizable Bedrooms And 2 4pc Bathrooms, Perfect For Anyone Seeking Space And Comfort. Enjoy Family Dinners In The Bright Eat In Kitchen, Relax In The Spacious Living Room. Storage Is No Issue having Ample Closet Space And An Unfinished Full Basement For Additional Storage. Located Only A Few Minutes From The World's Longest Freshwater Beach, Schools, Churches, The Ski Hills Of Blue Mountain, Golf Courses, Trails, Marinas, Shopping, Restaurants And Easy Access To Local Highways. Live The Good Life In The Wonderful Community Of Wasaga Beach (id:58919)
Keller Williams Co-Elevation Realty
2205 County Road 124
Clearview, Ontario
Exceptional 150-acre agricultural property in the rolling hills of Duntroon, offering privacy, panoramic views of Georgian Bay, and the surrounding countryside. The picturesque 1850s fieldstone farmhouse sits amid gently rolling farmland with a mix of open fields and wooded areas. Located on County Road 124, just south of Collingwood and minutes from Devil's Glen Ski Resort and Mad River Golf Club, this property offers a prime setting for agricultural use, country living, or long-term investment. With potential for future severance, large acreage view properties like this are seldom available in the area. (id:58919)
Sotheby's International Realty Canada
2506 Concession 10 N Nottawasaga Road
Collingwood, Ontario
Nestled On 5.7 Acres Of Private Country Landscape, This Property Offers Year-Round Tranquility With A Gentle Creek And A Picturesque Pond, Perfect For Those Who Appreciate The Serenity Of Nature. The Spacious 2-Storey Home Is Well-Suited For Family Living, Or Entertaining Guests.. Featuring A Walkout With Two Separate Entrances.The Ground Floor Has Been Fully Renovated, The Second Floor Freshly Painted, And A New Deck Added.Enjoy A Prime Location Just 7 Minutes To Osler Bluff Ski Club, 2 Minutes To Oslerbrook Golf Course, And 10 Minutes To Blue Mountain Ski Resort - Combining Rare Privacy With Incredible Accessibility.Tenant Pays All Utilities (Heat, Hydro, Water). (id:58919)
RE/MAX Premier Inc.
224 4th Street
Midland, Ontario
This legal duplex offers a rare opportunity to generate steady rental income with three fully self-contained units, perfectly situated in Midland's vibrant downtown core. The property includes a bright and spacious 1-bedroom, 1-bath main floor unit with on-site laundry; a second main floor unit offering 2 bedrooms and 1 bath; and a well-appointed upper-level unit with 2 bedrooms, 1 bath, a bonus den, and its own laundry facilities. With a smart layout and private living spaces, this home caters perfectly to the needs of todays renters. Outside, the partially fenced backyard offers a shared outdoor area, while two separate driveways provide ample parking for tenants. Located just minutes from Georgian Bay, marinas, downtown shops and restaurants, and all essential amenities, this property is a fantastic option for those looking to invest in a high-demand rental market. Whether you're expanding your portfolio or entering the investment space for the first time, this property offers immediate income potential and long-term value. Take possession any time this is a rare find in one of Midlands most sought-after locations. (id:58919)
Keller Williams Co-Elevation Realty
95 Selby Crescent
Bradford West Gwillimbury, Ontario
Welcome To 95 Selby Crescent. Where Modern & Traditional Collide. This Marvelous Open Concept Detached Home Features Upgrades Throughout The Entire Property, Including Hardwood Flooring, Custom Fireplace Wall Unit, Upgraded Stairs & Railings, Custom Made Front Door, Potlights Throughout, Smooth Ceilings All Over, Interlocked Driveway And Front Porch, Exterior Potlights and So Much More! This Home Is Conveniently Located Nearby Some Of The Best Schools in Simcoe, Recreational Parks, Grocery Stores, & Shopping Plaza's. This Is The Home You've Been Waiting For! (id:58919)
RE/MAX Experts
59 Main Street
Penetanguishene, Ontario
The Subject Property Is A Landmark Building Located In The Heart Of Penetanguishene Downtown Core, Steps From Marinas & Town Docks, Restaurants, Shops & The Waterfront Rotary Park & Trails. Formerly Known As The Commodore Bar and Hotel, This Three-story Commercial Structure Occupies A Prominent Hilltop Location With Views Of Georgian Bay. The Building Features Approximately 16,000 SqFt Of Gross Building Area Across Multiple Levels. The Structure Is Of Historical Significance And Offers An Opportunity For The Right Investor To Renovate Or Redevelop. Zoning Allows For Commercial Retail & Service Establishment, Restaurant, Bar, Entertainment Venue, Hotel, Boutique Accommodations, Mixed-use Development (Commercial Ground Floor W/ Multiple Dwelling Units Above), Professional Offices & Business Services. Future Renovations Or Redevelopment Will Need To Align W/ Penetanguishene's Community Design Manual. This Building Is Vacant & Ready For Your Own Vision. (id:58919)
RE/MAX Crosstown Realty Inc.
4 Teskey Court
Collingwood, Ontario
Tucked away on a quiet cul-de-sac, this bright and airy all-brick raised bungalow is full of natural light and has been lovingly maintained and thoughtfully updated - with room left for your personal touch. Enjoy peaceful mornings on the screened-in balcony, surrounded by the calm of a quiet street. Inside, the open-concept kitchen features newer tile flooring, rich stained cabinetry, and a clear view into the spacious living/dining area with hardwood floors and dimmable lighting throughout.The fully finished lower level offers incredible versatility complete with an oversized recreation room, additional bedroom, bathroom, and second kitchen. With R2 zoning, a few simple modifications could transform this space into an income-generating suite, making it an ideal opportunity for investors or first-time buyers looking to offset mortgage costs. Step outside to a gardener's delight, with thoughtfully planted herbs, vegetables, edible flowers, and berries - a full list of this edible garden is available for the new owners to enjoy. Updates & Features: Windows (2010/2011) Furnace (2011) Roof (2022, 25-year warranty) Front entrance tiles, stairs & railing (2018) Lower-level bathroom (2012) Kitchen floor tiles (2019) Wall between kitchen and living room was designed to be removed at owners preference. Current owners completed this after purchasing in 2012***This charming home combines comfort, flexibility, and potential - all in a peaceful, sought-after location close to schools, trails, water access, Blue Mountain, and HWY 26 for commuting. (Aerial Shot with views of rear yard has been virtually rendered with grass to show potential) (id:58919)
Revel Realty Inc.
2553 County 42 Road
Clearview, Ontario
This beautiful hobby farm in Clearview, Ontario has everything you need to enjoy peaceful country living. The property is 16.7 acres with open fields, trees, and lots of space to play, work, or relax. It is perfect for a family, for someone who loves animals, or for anyone who wants more room to live a quieter life.The farmhouse was built in 1890 and was made to last. It has 4 large bedrooms and 2 full bathrooms. There is lots of space, with almost 3,000 square feet on two floors, plus basement for storage. The main floor has a warm and welcoming eat-in kitchen, a large dining room, a cozy living room, a family room with a fireplace, and a rec room that can be used however you like.Outside, there are useful buildings for many types of hobbies or businesses. There is a 3-car garage plus a workshop area, a barn with space for 3-4 horses and a separate office that is perfect for working from home or for a creative studio.You will love spending time outdoors. There are several decks, an above-ground pool and a hot tub to enjoy on warm summer days or cool evenings. The land includes open pasture, bush areas, and lots of room for gardens, animals, or outdoor fun.Even though this home feels private and peaceful, it is not far from town. You are only 5 minutes from Stayner or Creemore, where you can find stores, restaurants, and everything you need.This amazing property is ready for someone who wants space, nature, and a slower way of life. (id:58919)
RE/MAX By The Bay Brokerage
46 William Avenue
Wasaga Beach, Ontario
Welcome to your dream waterfront retreat on the shores of Georgian Bay, where every sunrise and sunset feels like a private show. Built in 2002, this 4-bedroom, 3-bathroom property was designed to capture the beauty of the bay from every angle. Ideally located halfway between Collingwood and Wasaga Beach, you'll enjoy the best of both worlds: peaceful waterfront living and quick access to skiing, dining, and shopping. The covered front porch is the perfect place to have a coffee or watch the rain fall on a stormy night Step inside to a spacious bungalow, with an open-concept layout filled with natural light and panoramic views of Blue mountain and the most amazing sunsets. The kitchen and living area offer vaulted ceilings focused around a gas fireplace, together making it the perfect cozy space, while the large kitchen has lots of storage and counter space for gatherings with family and friends. The main floor primary suite offers a private space with a 4-piece ensuite featuring a soaking tub, glass shower, and walk-in closet. Two additional bedrooms on the lower level plus a rec room make it a great family home or cottage Outside, unwind on the tiered deck, lush landscaping, and spend your days on your private waterfront, swimming, kayaking, and making lasting family memories.This property truly captures the Georgian Bay lifestyle- relaxing, active, and connected to nature - whether you're paddleboarding in summer or skiing in winter. (id:58919)
Royal LePage Locations North
