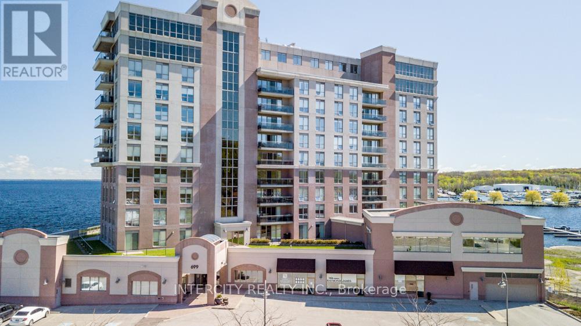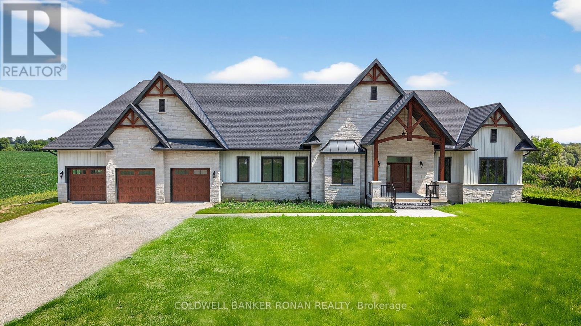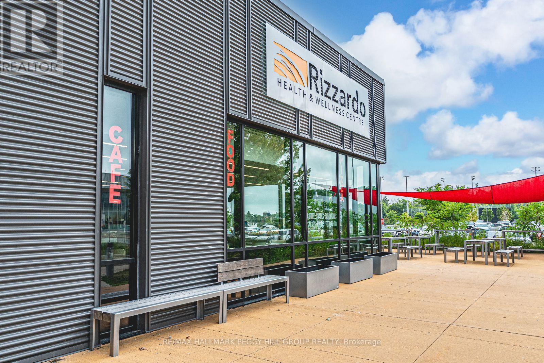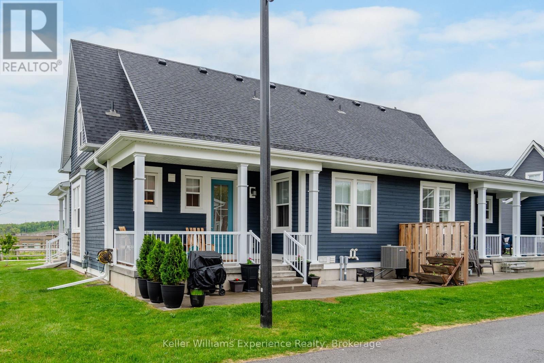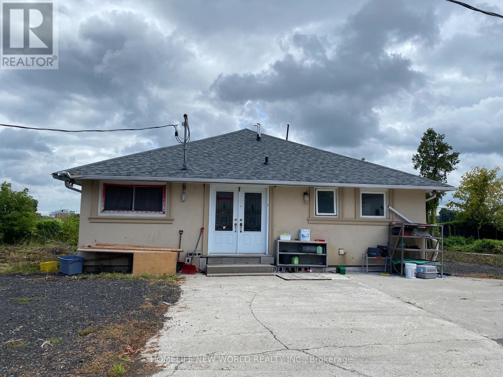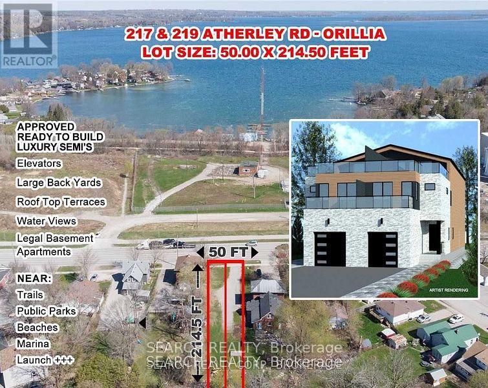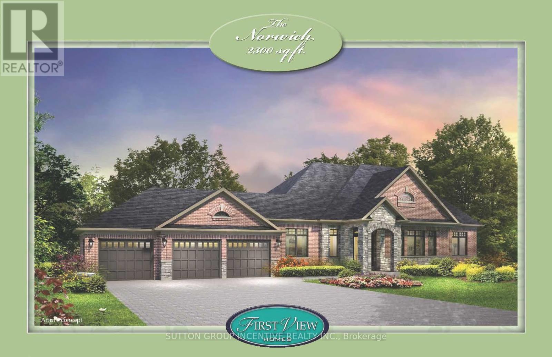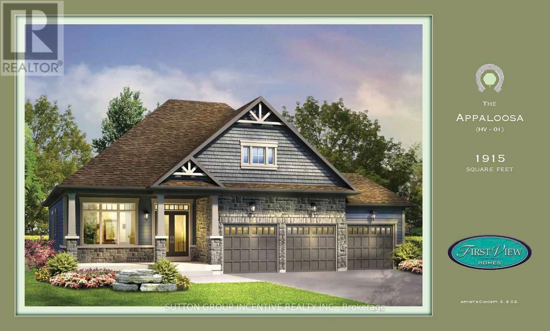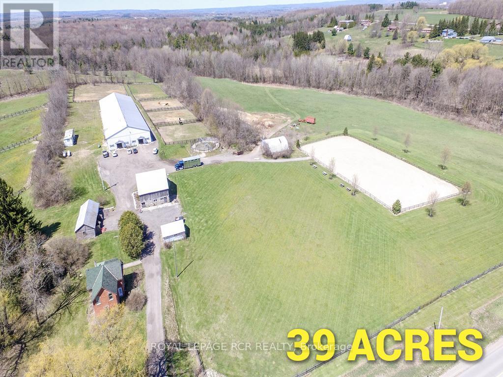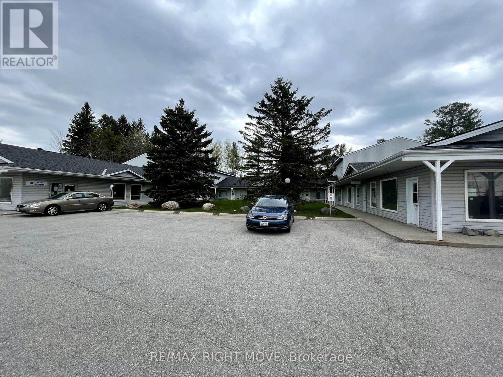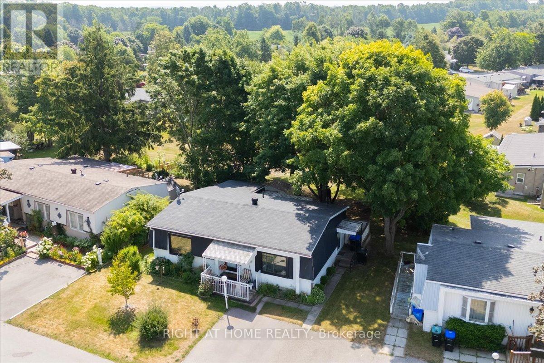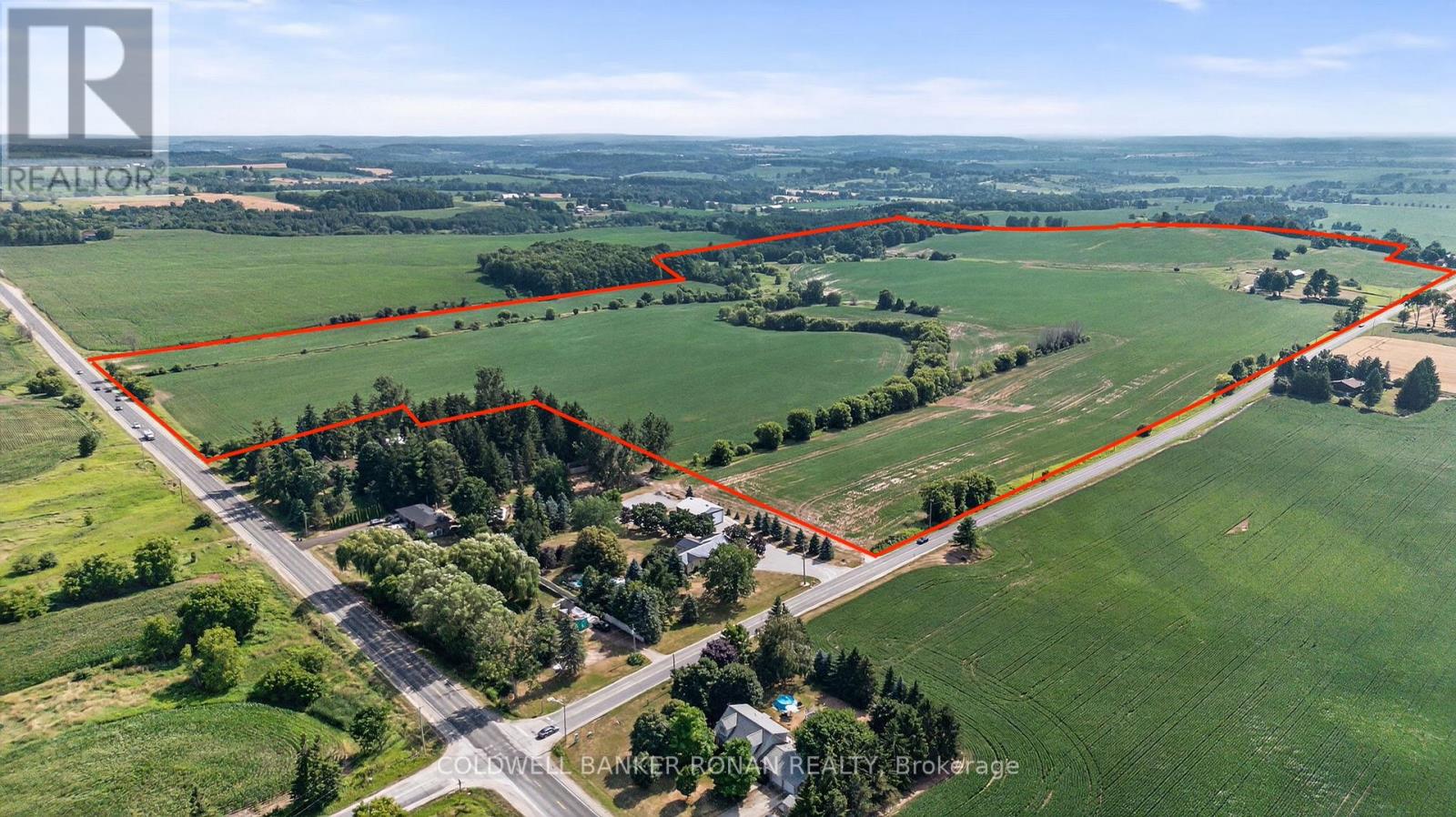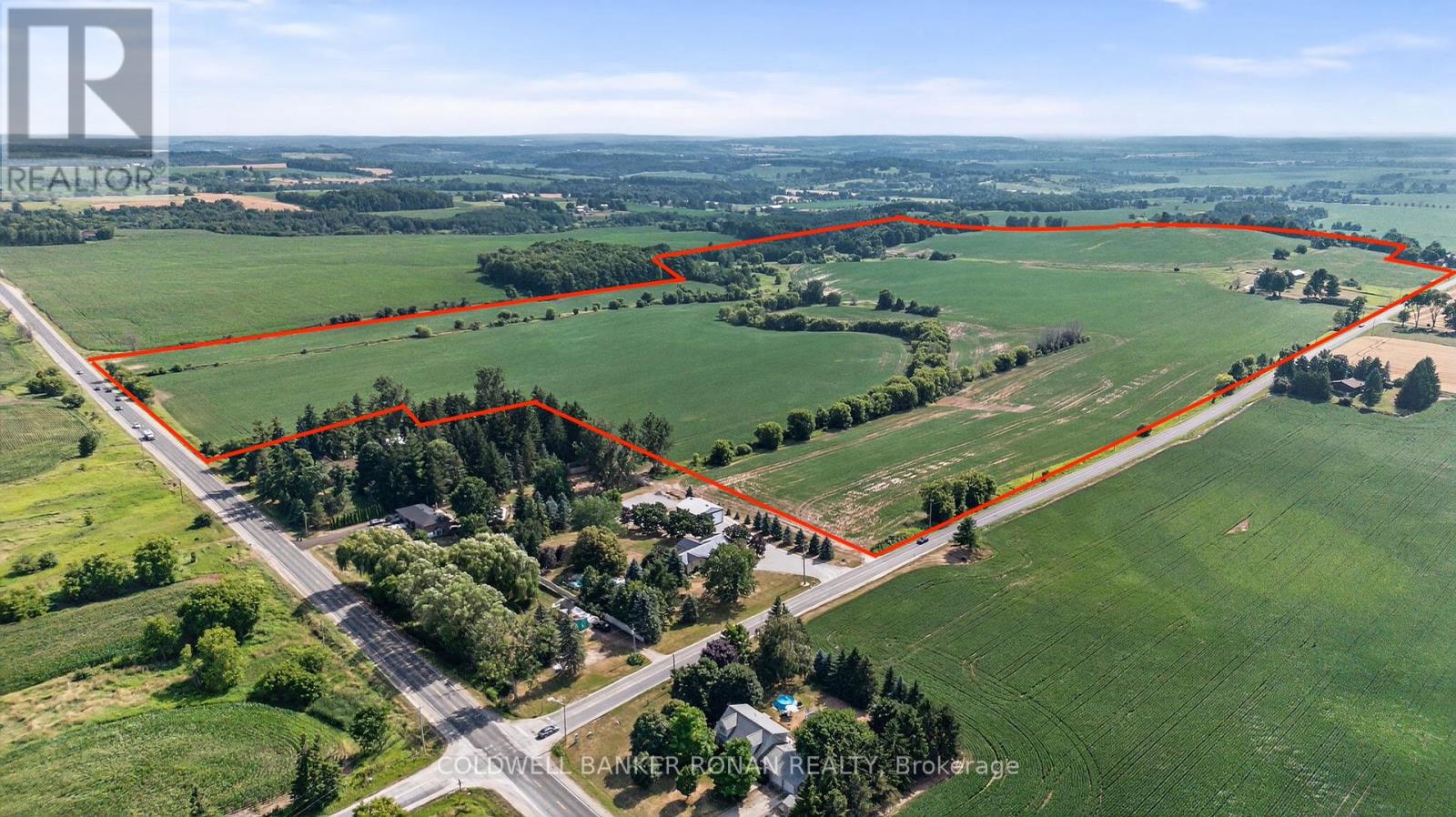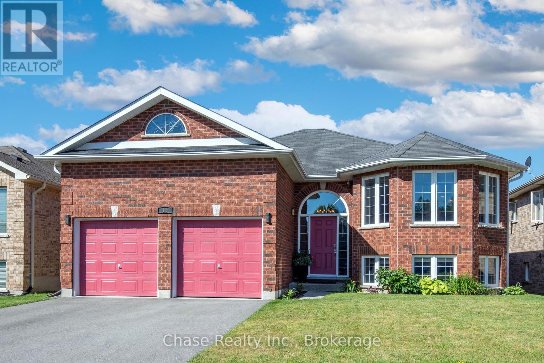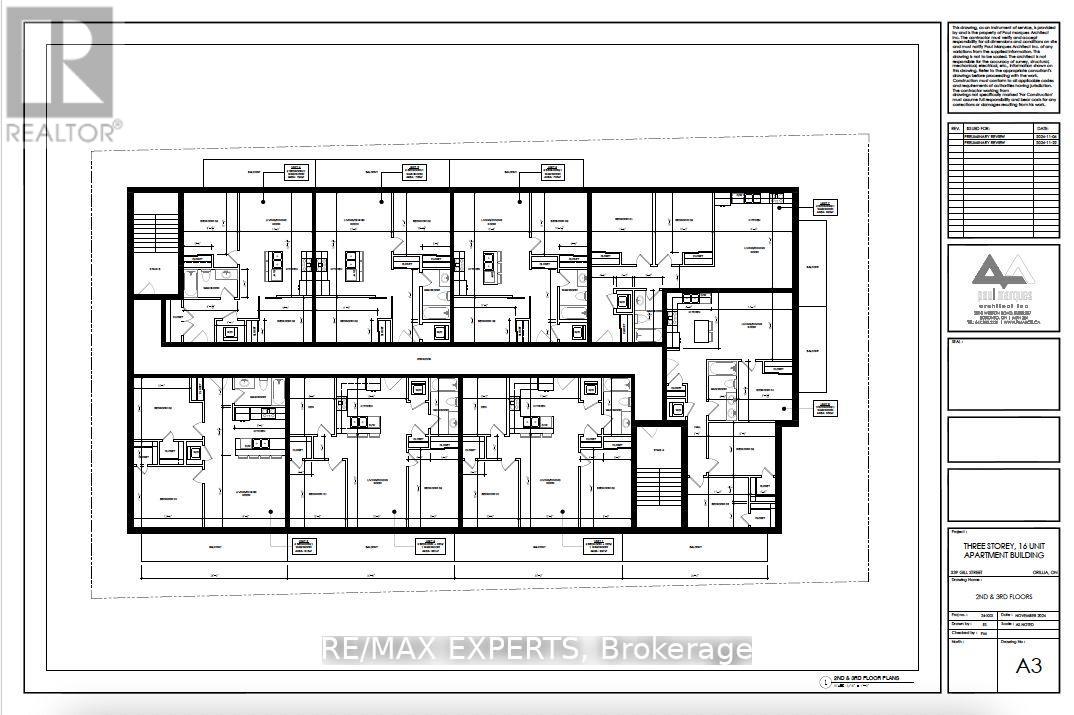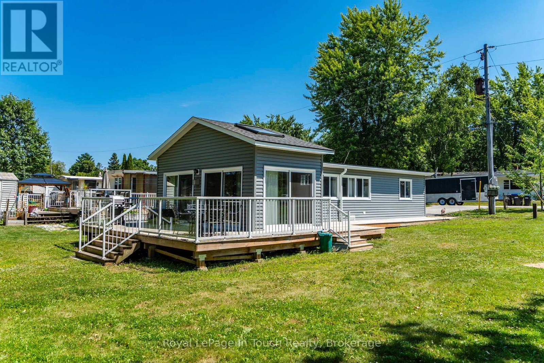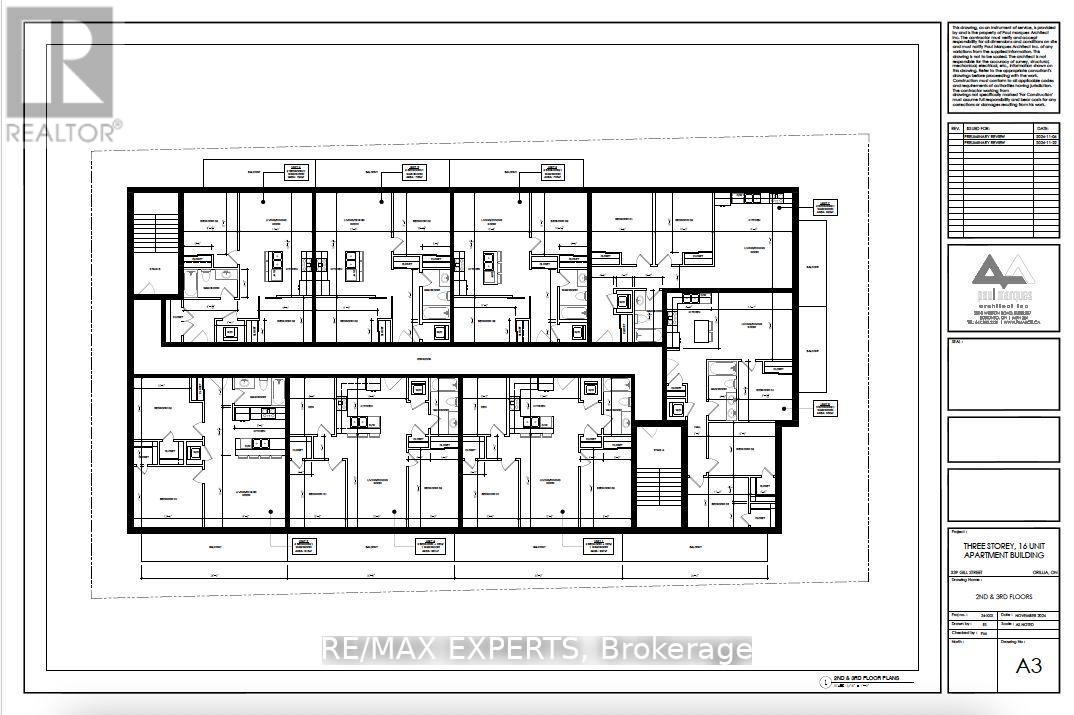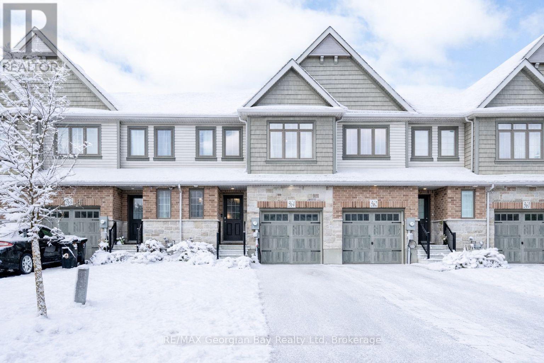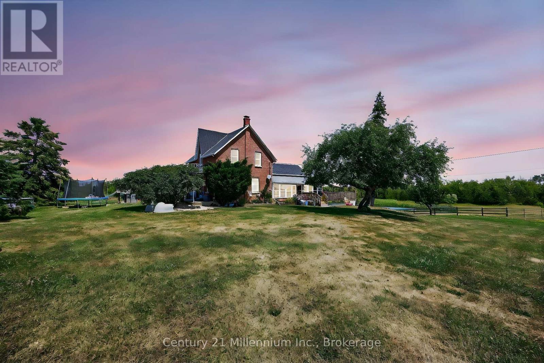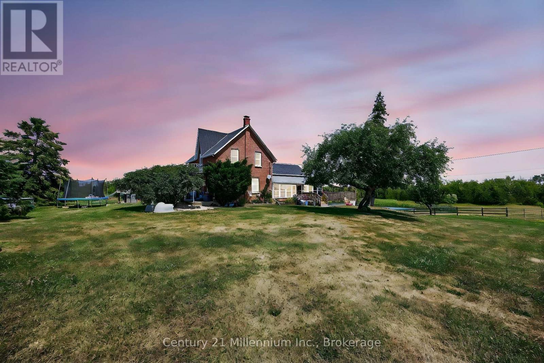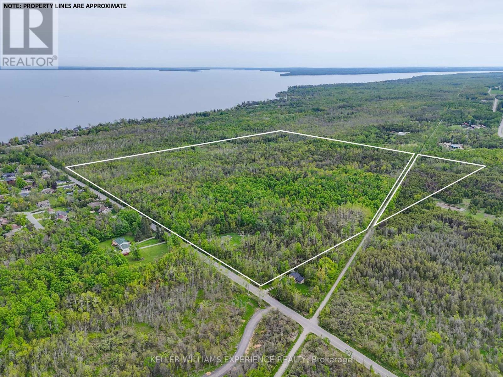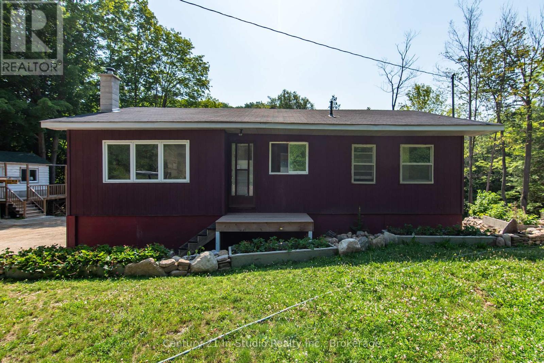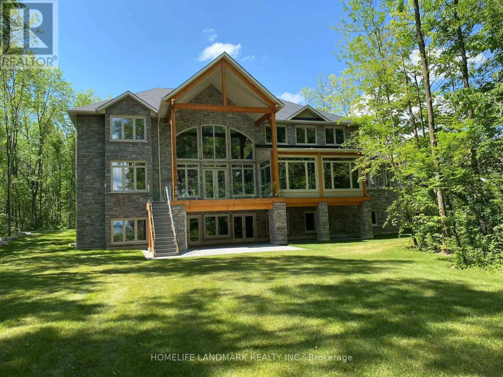Lph03 - 699 Aberdeen Boulevard
Midland, Ontario
Experience elevated living in this stunning waterfront penthouse blending elegance, comfort, and breathtaking scenery. This exclusive residence offers unmatched panoramic views of Georgian Bay all from the comfort of your private balcony.Step inside to discover a thoughtfully designed open-concept layout flooded with natural light. Coined the "wow factor unit" for its open design, high ceilings and sprawling views immediately upon entering. The gourmet kitchen features stainless steel appliances, upgraded lighting, cabinetry and countertop, breakfast bar, and walk-in pantry. The spacious living and dining areas flow seamlessly to floor-to-ceiling windows that capture the beauty of the bay.The primary suite is a private retreat complete with a 5 piece ensuite, walk in closet and walk-out to waterfront balcony. The guest bedroom provides ample space for family or guests, offering its own ensuite, walk-in closet and equally breathtaking views. Take advantage of the only unit offering two ensuites plus a powder room for added privacy and convenience. Penthouse perks in abundance including premium side by side underground parking and oversized storage unit incl w/condo. Marina boat slips available out front at a reduced rate. Enjoy resort-style amenities including Fitness centre, Swim-spa, Sauna, jacuzzi, Party room, Guest suite, private marina access & Trans Canada trail at your doorstep.This is more than a home its a lifestyle. Perfect for discerning buyers seeking sophistication, privacy, community and access to waterside living. (id:58919)
Intercity Realty Inc.
4625 Concession Rd 5
Adjala-Tosorontio, Ontario
Welcome to your dream home! This sprawling bungalow is just under 3000 square feet with a 3 car garage. Nestled in a serene and private area of Adjala, this breathtaking new build offers 1.5 acres of tranquility with stunning views. The open-concept layout seamlessly connects the kitchen, dining, and family room, creating an inviting space perfect for both relaxation and entertaining. The kitchen features modern finishes and a spacious design, ideal for family gatherings and culinary adventures. The family room boasts large windows that flood the space with natural light, while a cozy gas fireplace adds warmth and ambiance. Indulge in the comfort and elegance of the primary bedroom. Featuring a 5 piece ensuite and spacious walk-in closet, you'll have plenty of room for all your wardrobe essentials. Convenience is at your fingertips with main-floor laundry, office space and the expansive 1,400 sq ft garage provides plenty of room for vehicles and storage, with direct access to the basement. Step outside to the covered patio and enjoy the peace and quiet of your surroundings a perfect spot for outdoor dining, morning coffee, or simply taking in the view. (id:58919)
Coldwell Banker Ronan Realty
1700 - 7325 Yonge Street
Innisfil, Ontario
AFFORDABLE TURNKEY BUSINESS OPPORTUNITY WITH FAVOURABLE LEASE TERMS, BUILT-IN CLIENTELE, & A PRIME LOCATION IN A VIBRANT COMMUNITY HUB! Seize the opportunity to own a thriving turnkey café in Innisfils booming Barclay District, ideally located within the Rizzardo Health & Wellness Centre at the high-visibility intersection of Yonge Street and Innisfil Beach Road. Surrounded by major community anchors including the YMCA Rec Centre, Innisfil Town Hall, Kempenfelt Bay Private School, childcare centres, the South Simcoe Police Station, municipal offices, and Innpower HQ, this well-established business benefits from steady foot traffic and reliable hours of operation. Currently open Monday to Friday from 9 am to 5 pm and Saturdays from 9 am to 12 pm, it offers excellent work-life balance and strong potential for growth. Set in a modern, fully accessible facility with municipal water and no basement-related maintenance, the spacious 3,000 sq ft layout showcases a clean, contemporary interior, versatile indoor and outdoor seating, and comes fully furnished with commercial-grade kitchen equipment and key chattels, like a point-of-sale system and coffee maker, all included in the rent. Backed by a strong brand identity rooted in good food, education, and collaboration, the café also serves as a vibrant community destination for cooking classes, chef-led workshops, and culinary programs for all ages. Additional reach is extended through integration with Uber Eats for takeaway and delivery. With low overhead, no property taxes or major capital expenses, and an assumable lease (subject to landlord approval), this is a rare and affordable opportunity to secure your place as a business-owner in a municipally owned, government-linked facility in one of Innisfils most high-profile locations! (id:58919)
RE/MAX Hallmark Peggy Hill Group Realty
30 Samantha Lane
Midland, Ontario
This large premium end-unit townhome is truly one-of-a-kind -- offering 3+1 bedrooms, 3.5 bathrooms, and the ease of main floor living. Thoughtfully designed and fully finished from top to bottom, it stands out with its exceptional blend of function and luxury. Step onto the charming wrap-around porch or relax on the private rear patio -- perfect spots for quiet mornings or evening entertaining. Inside, you'll find a beautifully finished second-floor loft complete with an additional bedroom, full bath, cozy den, and a delightful kids' play area. The finished basement adds even more value, featuring a wet bar, gym area, workshop, generous living space, and ample storage. Every inch of this home showcases high-end finishes and careful craftsmanship, ready for you to move right in. Enjoy low-maintenance living with snow removal and lawn care included, plus the bonus of a detached single-car garage. Coming soon: a state-of-the-art community center with a pool, gym, party room, and more --just steps from your door. (id:58919)
Keller Williams Experience Realty
671 Canal Road
Bradford West Gwillimbury, Ontario
3.75 Acres of farm & Detached Bungalow with 4 Bedrooms + 2 Bathrooms. Large Separate Barn has 5 Workshops/ Rooms with spray foam insulation. Additional Greenhouses right behind Barn. High AMP Circuit Breaker. Located just North of New Market and Just Mins to HWY 400. Please Note This Property is Being Sold In "AS IS" Condition. No Warranties. No Sign on Property. (id:58919)
Homelife New World Realty Inc.
217 Atherley Drive
Orillia, Ontario
Premium Downtown Waterfront Building Lot with Approved Permits Ready to Build An exceptional opportunity to build a luxury side-by-side duplex in Orillia's sought-after waterfront downtown area. Permit-approved and ready to go, this project includes over 4,000 sq ft across three levels, plus a legal self-contained basement apartment, private elevator, and a 50 sq meter rooftop terrace with breathtaking views of Lake Couchiching. Key Features: A large, premium lot with a survey and building plans included. Walking distance to parks, beach, marina, downtown shops, cafes, and restaurants R3 zoning permits 68 units (buyer to verify with the city). Vendor Take Back (VTB) financing is possible. The buyer is responsible for the development and building charges. 219 Atherley Rd is included in the purchase price. Taxes are currently based on vacant land. HST may be applicable. Whether you're building a luxury duplex or exploring the full potential of multi-residential development under R3 zoning, this property offers substantial upside in a prime location. Note: Listing agent has an ownership interest in the property. (id:58919)
Lpt Realty
Lot 3 Cottonwood Street
Springwater, Ontario
Build this popular 2300 square foot bungalow with 3 car garage by First View Homes, on a large 1/2 acre lot in prestigious Anten Mills Estates. This floor plan has 3 bedrooms and 2 1/2 baths, as well as a study, for the growing number of people who work from home. Also, the builder will accommodate modifications to suit your particular lifestyle. There are a variety of bungalow and 2 storey models to choose from, and all lots are large enough to accommodate an inground pool. Homes will be ready for occupancy in the spring of 2026. Lots of this size (98.5' x 213') are becoming extremely rare, so take the 10 minute drive from Barrie and see what rural country living has to offer. **Deposit is 10% over 5 months** (id:58919)
Sutton Group Incentive Realty Inc.
Lot 2 Cottonwood Street
Springwater, Ontario
Build this popular 1915 square foot bungalow with 3 car garage by First View Homes, on a large 1/2 acre lot in prestigious Anten Mills Estates. This is one of our most popular floor plans and you can make modifications to suit your particular lifestyle. There are a variety of bungalow and 2 storey models to choose from, and all lots are large enough to accommodate an inground pool. Homes will be ready for occupancy in the spring of 2026. Lots of this size (98.5' x 213') are becoming extremely rare, so take the 10 minute drive from Barrie and see what rural country living has to offer. **Deposit is 10% over 5 months** (id:58919)
Sutton Group Incentive Realty Inc.
1148 10th Side Road
New Tecumseth, Ontario
Foxbury Farm, currently operating as an Equestrian Riding School. A great investment of land close to Tottenham. Hold the land long term and get income of the residence and outbuildings. Literally walking distance to Highway 9 and minutes to Palgrave Equestrian Park. The complex features 26 stalls, 70x200 indoor riding arena, enormous viewing room/lounge complete with bar and 2 piece bath, tack rooms, feed rooms, bank barn with 6 additional stalls, 100'x250' outdoor ring and 9 post and plank paddocks. Arena and Barn structure lend themselves to multiple non equestrian uses. (id:58919)
Royal LePage Rcr Realty
4 - 4337 Burnside Line
Severn, Ontario
Versatile Commercial Property $12.50per sqft and $3.50 per sqft MIT 2511SQFT Located at 4337 Burnside Line, this property features two attached units offering a range of business possibilities. The first unit is a functional office space complete with a bathroom, ideal for administrative work. The second unit is a spacious industrial area equipped with a 16-foot bay door, providing convenient access to the rear parking lot. The property is zoned M2-HR-1, which permits a wide variety of potential commercial uses. Buyers/tenants are encouraged to verify specific zoning details and potential applications with the local municipality. Minimum lease two years, offering long-term stability for your business operations. (id:58919)
RE/MAX Right Move
8018 8th Line
Essa, Ontario
Top 5 Reasons You Will Love This Property: 1) Experience rural serenity and city convenience with this property's peaceful ambiance and easy access to Barrie for work, shopping, or dining 2) Over 4-acres of potential await you, offering endless possibilities for your dream home, outdoor activities, or future projects 3) Surrounded by lush trees and natural beauty, this forested retreat provides a tranquil escape ideal for nature lovers and outdoor enthusiasts 4) Enjoy privacy in this quiet and secluded location, perfect for building a haven away from urban noise 5) Rare opportunity with this sizeable forested lot perfect for building your dream home or securing a valuable investment with long-term potential in a highly sought-after area. (id:58919)
Faris Team Real Estate Brokerage
45 Linden Lane
Innisfil, Ontario
Welcome to the Sommerset Model in the vibrant adult-lifestyle community of Sandycove Acres. This well-maintained home offers the perfect blend of comfort, convenience, and low-maintenance living. Enjoy a bright, open-concept layout with new vinyl plank flooring, new windows throughout, and new sliding patio doors that lead to your private deck a great space for morning coffee or evening relaxation.The kitchen has been tastefully updated with quartz countertops and comes equipped with all appliances just 3 years old, including a fridge, stove, dishwasher, washer, and dryer. Stay cool in the summer with a 3-year-old air conditioner and warm in the winter with a furnace installed just 4 years ago. The updated bathroom features a Bathfitter shower and a modern vanity, offering both style and functionality. A shed is included for added storage, and the hot water heater is rented for only $23/month (installed 4 months ago).Outside your door, Sandycove Acres offers an unmatched lifestyle with access to two clubhouses featuring shuffleboard courts, fitness centre, ballrooms, kitchen and laundry facilities, and a library. Enjoy weekly bingo nights, explore the on-site Sandycove Mall with its drug store, variety shop, hair salon, restaurant, and clothing store, or take part in one of the many community events.Parking for two vehicles is included, and the community takes care of snow removal on roads, common area maintenance, and beautifully kept green spaces.Whether you're looking for a peaceful retreat or an active community to enjoy retirement, this home checks all the boxes. (id:58919)
Right At Home Realty
4495 Line 11
Bradford West Gwillimbury, Ontario
Located just north of Bond Head and offering prime exposure by its dual frontage along Highway 27 and Line 11. Outstanding 159.67-acre farm situated within 4 km of the the coming soon Bradford Bypass. The land is ideally positioned for long-term development in the rapidly growing municipality of Bradford West Gwillimbury. In the interim, the property generates stable income from multiple sources; a local farmer leases the agricultural land, and the well maintained, two story farmhouse is occupied by reliable long-term tenants. A functional 20' x 40' workshop adds valuable on-site storage. This is a rare opportunity to acquire a large, high exposure parcel with immediate income and outstanding future upside. (id:58919)
Coldwell Banker Ronan Realty
4495 Line 11
Bradford West Gwillimbury, Ontario
Located just north of Bond Head and offering prime exposure by its dual frontage along Highway 27 and Line 11. Outstanding 159.67-acre farm situated within 4 km of the the coming soon Bradford Bypass. The land is ideally positioned for long-term development in the rapidly growing municipality of Bradford West Gwillimbury. In the interim, the property generates stable income from multiple sources; a local farmer leases the agricultural land, and the well maintained, two story farmhouse is occupied by reliable long-term tenants. A functional 20' x 40' workshop adds valuable on-site storage. This is a rare opportunity to acquire a large, high exposure parcel with immediate income and outstanding future upside. (id:58919)
Coldwell Banker Ronan Realty
18 St Amant Road
Penetanguishene, Ontario
Welcome to Your Dream Bungalow in Penetanguishene. Nestled in a quiet, sought-after neighbourhood, this beautifully maintained bungalow offers the perfect blend of comfort, functionality, and convenience. Featuring 4 spacious bedrooms and 3 well-appointed bathrooms, this home boasts an open-concept layout enhanced by high ceilings and an abundance of natural light throughout. The main living area flows seamlessly into the kitchen and dining spaces, perfect for both everyday living and entertaining. Step outside to a fully fenced backyard with a generous deck, ideal for outdoor dining, relaxing, or hosting summer gatherings. The fully finished basement offers even more living space, featuring high ceilings, a spacious family room, and a built-in theatre system with projector screen perfect for movie nights or game-day experiences. Additional highlights include a two-car garage, ample driveway parking, and a prime location close to schools, scenic trails, parks, and essential amenities. A rare opportunity to own a thoughtfully designed home in the heart of Penetanguishene. Don't miss out on this opportunity! (id:58919)
Chase Realty Inc.
339 Gill Street
Orillia, Ontario
Welcome To 339 Gill Street! This Corner Property Is One Of A Kind! Suitable For Many Uses Including A 12 - 15 Unit Apartment Building (See Attachments For Concept Plan). Water & Sewer Services At Lot Line. Conveniently Located In A Mature, Residential Neighborhood With Three-story Apartment Buildings That Are Fully Tenanted. Starbucks Is Right Around The Comer. Bus Line Right In Front Of The Property. Just Minutes Away From Downtown Orillia, Orillia's Waterfront, Plazas, Shops, Restaurants And Municipal Services! (id:58919)
RE/MAX Experts
30 Lakeshore Road
Midland, Ontario
Welcome to 30 Lakeshore Rd, Midland, your perfect four-season retreat located in the sought-after Smiths Camp community. This charming, spacious 2-bedroom 1 bath mobile home is situated on a double lot with direct beach access and stunning views of Little Lake right in your backyard. Whether you're looking for a cozy getaway or a permanent residence, this home offers both comfort and convenience. Step inside to find a bright, inviting interior with fresh paint throughout. The highlight of the home is the winterized sunroom, which is surrounded by beautiful new 8-foot patio doors (2022) that allow natural light to flood the space, while offering panoramic lake views. This sunroom provides the perfect spot to relax year-round, enjoying the beauty of the lake no matter the season. Key updates include: Brand new siding (installed just weeks ago) New carpet in the hallway, Renovated bathroom with a large walk-in shower, Brand new all-in-one washer/dryer unit, New Bosch dishwasher, New front door, New deck (2018), On-Demand tankless water heater and a water softener (all owned) With no updates required, this home is move-in ready and perfect for its new owners. Outside, enjoy the beautifully landscaped yard, complete with a new deck where you can enjoy the fresh air. The prime location is ideal for outdoor enthusiasts. Just a short walk to Little Lake Park, offering playgrounds, volleyball courts, pickleball, ball diamonds, a skate park, frisbee golf, tennis courts, a dog park, and more! Whether you're looking for a peaceful retreat or an active lifestyle, 30 Lakeshore Rd provides both. Cozy, well-maintained, and thoughtfully updated this home is ready for its new family. Don't miss your chance to call this lakeside gem home! Contact me today to schedule a viewing and make 30 Lakeshore Rd your new address! (id:58919)
Royal LePage In Touch Realty
339 Gill Street
Orillia, Ontario
Welcome To 339 Gill Street! This Comer Property Is One Of A Kind! Suitable For Many Uses Including A 12 - 15 Unit Apartment Building (See Attachments For Concept Plan). Water & Sewer Services At Lot Line. Conveniently Located In A Mature, Residential Neighbourhood With Three-story Apartment Buildings That Are Fully Tenanted. Starbucks Is Right Around The Corner. Bus Line Right In Front Of The Property. Detached Property & Separate Garage Included. Structures Are Not Livable. Located Just Minutes Away From Downtown Orillia, Orillia's Waterfront, Plazas, Shops, Restaurants And Municipal Services! (id:58919)
RE/MAX Experts
964 Wright Drive
Midland, Ontario
Check this out - Welcome to 964 Wright Drive. Beautiful well maintained town home finished top to bottom. Features include living, dining & kitchen area, open concept, quartz counter tops, upgraded cupboards, 3 beds, 3 baths, primary bedroom with ensuite, walkout to fenced in yard & patio area, 16' x 20' deck, gas heat, central air, single car garage, the list goes on. over $18,000 in builder upgrades. Perfect family home, walking distance from all amenities. What are you waiting for? (id:58919)
RE/MAX Georgian Bay Realty Ltd
1617 42 County Road
Clearview, Ontario
98 acre Turnkey Farm Market property with Century Home and Commercial Facilities. An extraordinary opportunity to own a fully operational Farm Market Business with 5 bedroom Residence and Agricultural Land - all on a Prime Main Road location. Located just south of Stayner, on high-traffic Airport Road, this rare offering includes: A Fully Operational Retail Business in an 8,000 sq ft retail building, currently home to a bustling Farm Market specializing in: Bird feed & supplies, Freezer meats, dairy, & farm-fresh eggs, Prepared foods from a Certified CommercialKitchen. With a loyal customer base from the past 33 yrs of business, and constant drive-by exposure, the potential for growth is massive. Expand the retail space into your own niche ... garden centre, bakery, cafe, events venue, or specialty shop ... and start earning from day one. Charming Victorian-Era Home ... A spacious 5-bedroom farmhouse that has seen numerous upgrades, including a brand new expansive deck overlooking the pond, sheep pasture, and fruit orchards (apple, cherry, pear, peach) An abundance of berry bushes for seasonal harvesting. Everything You Need for a Working Farm. This well-equipped property includes multiple outbuildings including a bank barn and workshop ...Solar panels for eco-conscious living and energy efficiency ... Two scenic fish-stocked ponds ... Fertile working fields ready for cultivation. This is more than just a farm, it's a lifestyle, a business, and a dream come true. Whether you're looking to expand an existing agricultural enterprise, start a destination farm market, farm to table business, or simply enjoy the peace and productivity of rural life, this property offers unmatched versatility and value, and must be seen in person to truly by appreciated. (id:58919)
Century 21 Millennium Inc.
1617 42 County Road
Clearview, Ontario
98 acre Turnkey Farm Market property with Century Home and Commercial Facilities. An extraordinary opportunity to own a fully operational Farm Market Business with 5 bedroom Residence and Agricultural Land - all on a Prime Main Road location. Located just south of Stayner, on high-traffic Airport Road, this rare offering includes: A Fully Operational Retail Business in an 8,000 sq ft retail building, currently home to a bustling Farm Market specializing in: Bird feed & supplies, Freezer meats, dairy, & farm-fresh eggs, Prepared foods from a Certified Commercial Kitchen. With a loyal customer base from the past 33 yrs of business, and constant drive-by exposure, the potential for growth is massive. Expand the retail space into your own niche ... garden centre, bakery, cafe, events venue, or specialty shop ... and start earning from day one. Charming Victorian-Era Home ... A spacious 5-bedroom farmhouse that has seen numerous upgrades, including a brand new expansive deck overlooking the pond, sheep pasture, and fruit orchards (apple, cherry, pear, peach) An abundance of berry bushes for seasonal harvesting. Everything You Need for a Working Farm. This well-equipped property includes multiple outbuildings including a bank barn and workshop ... Solar panels for eco-conscious living and energy efficiency ... Two scenic fish-stocked ponds ... Fertile working fields ready for cultivation. This is more than just a farm, it's a lifestyle, a business, and a dream come true. Whether you're looking to expand an existing agricultural enterprise, start a destination farm market, farm to table business, or simply enjoy the peace and productivity of rural life, this property offers unmatched versatility and value, and must be seen in person to truly be appreciated. (id:58919)
Century 21 Millennium Inc.
552 10 Line S
Oro-Medonte, Ontario
96 Acres of Opportunity, First Time Available in Over 65 Years! Discover the perfect blend of space, location, and potential with this expansive 96-acre parcel at 552 Line 10 S, Oro-Medonte. Situated less than a kilometre from the stunning Lake Simcoe shoreline, this Agricultural/Rural-zoned property offers endless possibilities, whether for equestrian pursuits, farming, or creating a private estate retreat among many others. Featuring rolling landscapes, wooded areas, and open space, the property provides both tranquillity and accessibility. Conveniently located in the heart of Oro-Medonte, it offers easy access to major highways, nearby communities, and the Lake Simcoe Regional Airport, ensuring a seamless connection to urban amenities while maintaining the charm of rural living. Included on the property is an 1168 sq. ft. bungalow and detached garage, both offered in as-is condition, along with an existing well and septic system, providing a foundation for your vision. Offered for sale for the first time in over 65 years, this is a truly unique opportunity to invest, expand your agricultural operations, or build your dream country estate. Don't miss this extraordinary opportunity, schedule your private showing today! (id:58919)
Keller Williams Experience Realty
8355 County 9 Road
Clearview, Ontario
Tranquil Riverfront Retreat on the Noisy River Near Creemore, Ontario Escape to the peaceful sounds of flowing water and nature on this enchanting riverfront property nestled along the picturesque Noisy River, just minutes from the charming village of Creemore. This cozy and well-maintained 2-bedroom, 1-bathroom home is perfectly positioned on a gently sloping lot that offers stunning views of the river below and lush, mature landscaping throughout. Whether you're sipping your morning coffee on the deck or enjoying a quiet evening around the firepit, the natural beauty of this property surrounds you. Inside, the home offers a warm and inviting atmosphere with an open living space, functional kitchen, and comfortable bedrooms all designed to make the most of this unique setting. A separate bunkie provides extra space for guests or a quiet retreat, while an additional storage building adds practicality for tools, gear, or hobby supplies. Whether you are looking for a weekend getaway, a full-time residence, or a peaceful artists retreat, this idyllic riverfront property offers unmatched tranquility with easy access to Creemore's boutique shops, cafés, markets, and year-round community events. Your peaceful riverside lifestyle awaits! (id:58919)
Century 21 Millennium Inc.
11 Warbler Way
Oro-Medonte, Ontario
Custom Built Magnificent Homes On 1.6 Acre With 161 Feet Of Waterfront ON Glorious Lake Simcoe Near Orillia, Approx.8000 sq.ft.living space, 3 garage, Gorgeous family rm with 20 ft high ceiling,floor to ceiling stone double view fire place,glass railing deck overlook water, Gourmet Kitchenwith top of the line appliance,5 large ensuite bedrm on 2nd fl.Sunroom, sauna room, A Private Lakeside Paradise With Stunning Water View Lined With Mature Trees. only apprx 8 min. to orillia, one hour from GTA, 30 min. to Mount St. Louis Moonstone, 25 min. to Horseshoe Valley, an hour to Muskoka, blue mountain...... a great place for fishing, boating, Ski etc. don't miss your dream home. (id:58919)
Homelife Landmark Realty Inc.
