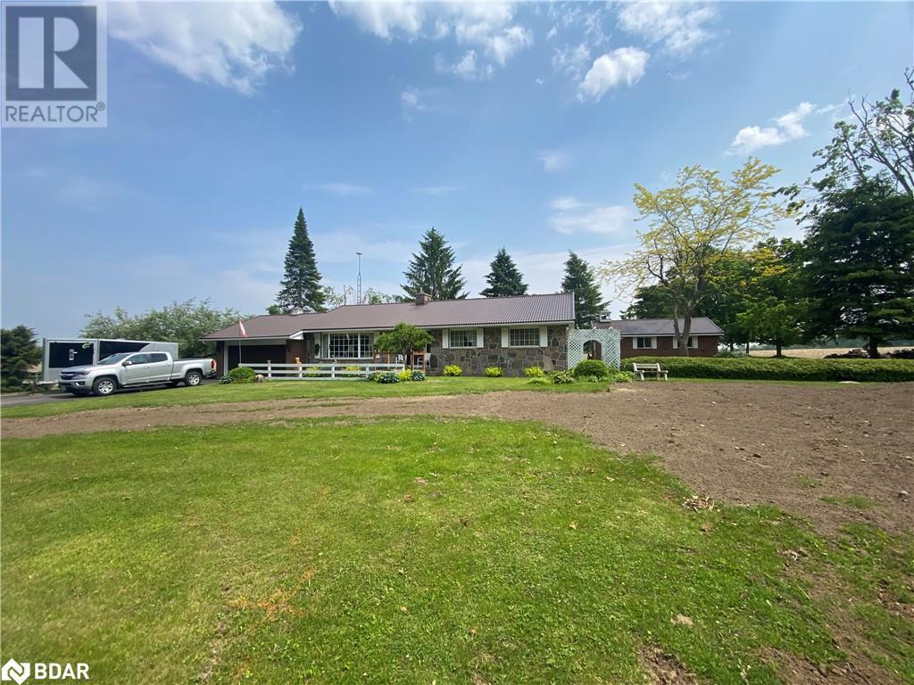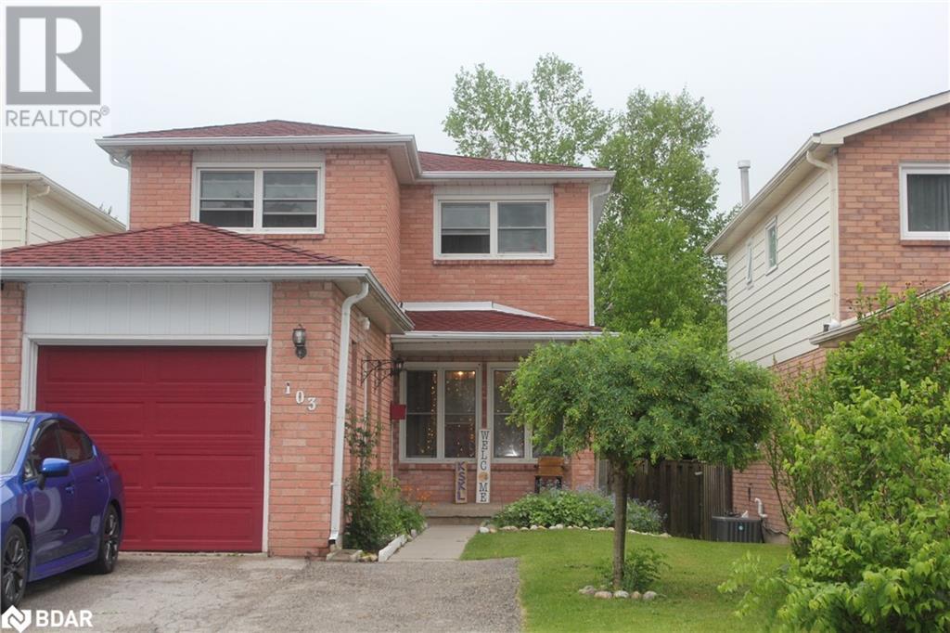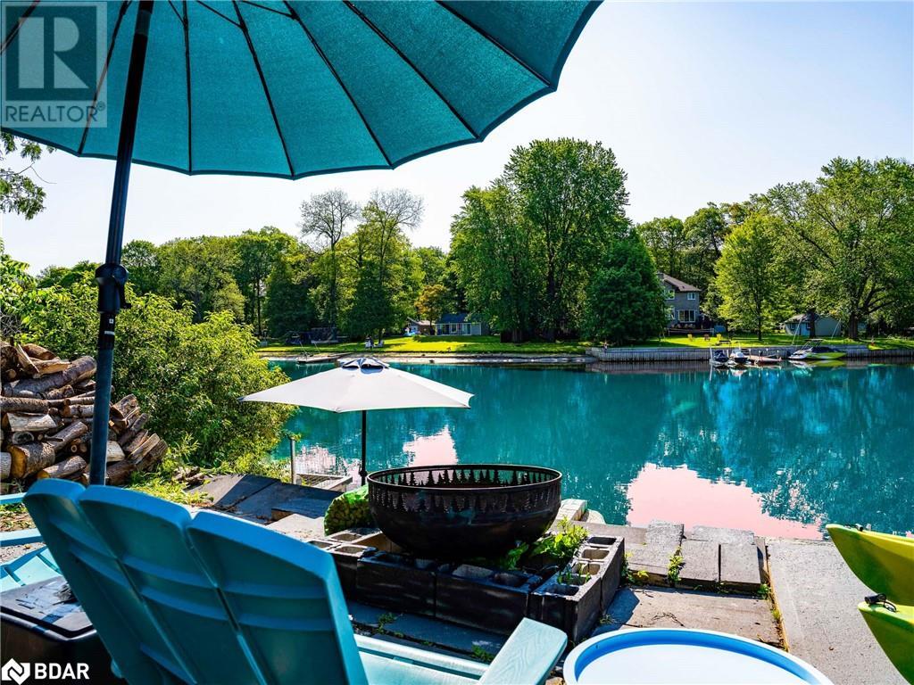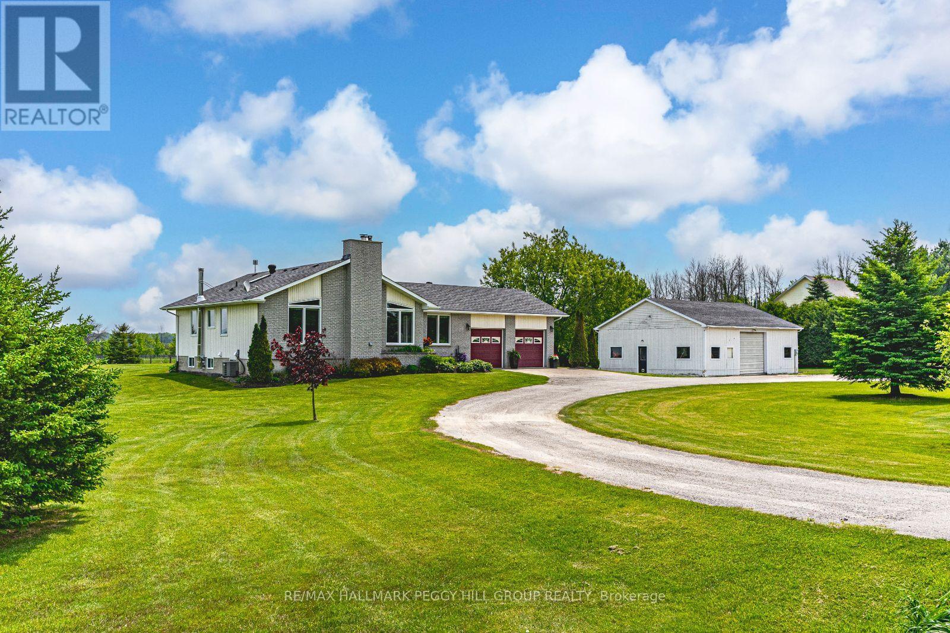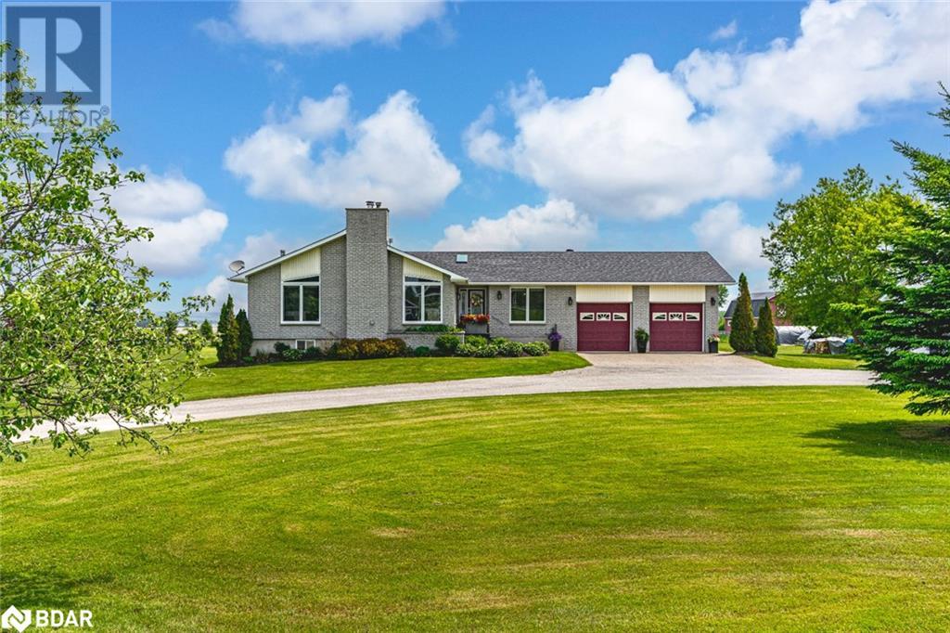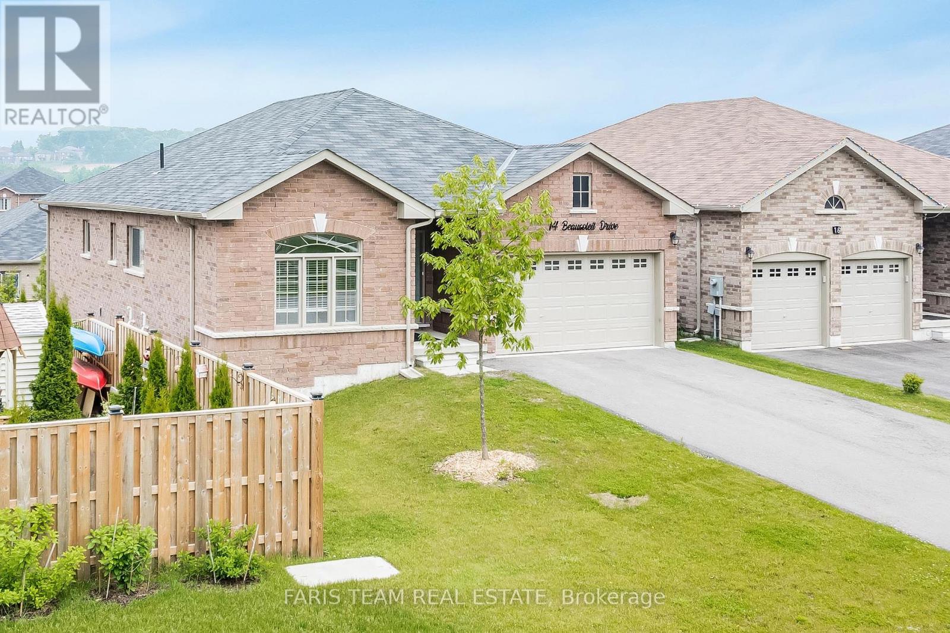978 15/16 Sideroad E Sideroad E
Oro-Medonte, Ontario
First time offered, owner built Bungalow Brick with stone masonry front. over three quarter acre lot With 20 by 30 foot Brick workshop. Surrounded by fields, privacy no close neighbors, mature trees. Comfortable gas fireplace In living room. Large oak kitchen with sliding glass door walk out to rear yard. Large bright entrance way. This home has been very well maintained. Worry free metal roof. Brand new septic tank and system just installed. 16 kilowatt Generac generator With automatic switch. 2 minutes to East Oro public school. Minutes to Hwy 11 Barrie and Orillia and many amenities. This is a great opportunity to own a family home with over 1500 square foot plus partly finished basement. (id:58919)
Right At Home Realty Brokerage
44 Red Maple Lane Lane
Barrie, Ontario
Newly Constructed Spacious 3-Storey Townhouse Located in desirable south east Barrie. 2 spacious bedrooms and 3 baths with walkout to private balcony. Open concept modern kitchen with Great/Family/Livingroom with walk out to private balcony. Laminate flooring throughout. Stainless Steel Appliances and marble countertops. Walking distance to Go Station, Schools, and Parks. Minutes from Highway 400 and major shopping centres. (id:58919)
Century 21 B.j. Roth Realty Ltd. Brokerage
103 Garden Drive
Barrie, Ontario
A lovely front porch welcomes you to this spacious and clean 3 bedroom, 2 Story home in desirable Allandale! This home has a large living room/dining room combination, functional kitchen with gas stove, fridge, dishwasher and lots of counter space plus a pantry! A powder room completes the main floor. Upstairs there are three bedrooms (primary room has 2 closets!) and a full bath. Laundry is in the basement, plus a large rec room! And...it has A/C! Walk out from the kitchen to your deck and very private and large fenced backyard with a shed! Single car garage with a side door.... plus a driveway that can accommodate 4 cars! Close to schools, rec centre, hwy, bus routes and Go Train! (id:58919)
Royal LePage First Contact Realty Brokerage
61 Riverwalk Place
Midland, Ontario
Luxurious Modern Living: A Home with High-End Finishes and Backyard Oasis In today's fast-paced world, a home that combines modern design with high-end finishes and exceptional outdoor amenities is a true sanctuary. This 6-bedroom, 4-bathroom residence offers the perfect balance of comfort, style, and functionality. Nestled in a quiet neighborhood, this home is a true masterpiece, offering not only a spacious and elegant interior but also an exquisite backyard oasis, with an inground heated pool, a hot tub, and outdoor kitchen. One of the unique features of this home is the fully finished basement with rental potential, successful Air bnb,or space for extended family, this property is the epitome of luxury and convenience. Don't miss the opportunity to make this exceptional home your own, where comfort, style, and convenience come together in perfect harmony. (id:58919)
Keller Williams Experience Realty Brokerage
27 Sunnidale Road S
Wasaga Beach, Ontario
Prime Turnkey, Furnished Riverfront Long-term or Seasonal Rental. Awesome Views. !0 reasons why you'll love it: 1. Location: All you have to do is move in! This stunning riverfront resort home offers the perfect blend of relaxation and adventure. Located just minutes away from both the beach and ski hills, you'll have endless opportunities for outdoor activities year-round. 2. Outdoor Paradise: Enjoy a large, private tiered backyard complete with fire pits and direct river access. In the winter, you can indulge in skating right in your own backyard, while snowshoeing and cross-country skiing trails are just minutes away. The YMCA offers additional recreational opportunities nearby. 3. Dining and Convenience: Experience the convenience of fine restaurants and a convenience store just steps away, making it easy to grab essentials or enjoy a delicious meal out. 4. Sun-Filled Charm: This home is bathed in natural sunlight and boasts a modern Southwestern-style farmhouse charm that's both inviting and comfortable. 5. Spacious Living: With great rooms featuring fireplaces, an upper walkout deck, and large principal bedrooms, you'll have plenty of room to relax and entertain. 6. Kitchen Delight: The kitchen offers an abundance of cupboard space, making meal preparation a breeze. Plus, there's a kitchenette on the lower level for added convenience. 7. Luxurious Baths: The main bath features a jet tub and a separate shower, while the elegant lower bath includes an LED massage shower with a bench. 8. Versatile Space: Use the office den as a second bedroom on the main floor, and take advantage of ample storage space for your winter gear. 9. Comfort All Year Round: Stay cozy in the winter with forced air gas heating, and enjoy the comfort of air conditioning in the summer. 10. Ideal for Multiple Families: This property is perfect for entertaining guests or for accommodating in-laws. Open to Seasonal Rentals. Listing Agent Is A Director Of The Selling Company. (id:58919)
Exp Realty Brokerage
3413 Mccarthy Drive
Clearview, Ontario
TWO ACRES, TWO GARAGES, AND ONE UPGRADED BUNGALOW YOUR NEXT MOVE STARTS HERE! Welcome to the kind of setup that makes other listings jealous. Two acres of sprawling countryside land set the stage for a serious lifestyle upgrade, starting with a heated detached 30 x 40 ft garage/shop with hydro, electric furnace, and a bay door - ideal for hobbyists or anyone who needs room to build, store, or create. Add in the attached double garage with inside entry and you've got everyday convenience covered. The beautifully updated bungalow is move-in ready with a freshly painted interior and updated flooring, including hardwood throughout the main level. The kitchen is a showstopper with quartz countertops, centre island with storage, stainless steel appliances, a tile backsplash, a coffee bar, and tons of cabinetry. Oversized windows flood the living and dining rooms with natural light, anchored by a wood-burning fireplace wrapped in stone. All three main floor bedrooms offer comfort with plush carpet, and each of the three full bathrooms has been thoughtfully renovated with timeless finishes. Downstairs, the fully finished basement features cork flooring (except in bedrooms), a spacious rec room, a separate office, a huge bathroom, and a large bedroom for guests or teens. A second wood-burning fireplace adds cozy character, while separate hydro meters (200 amp for the house, 100 amp for the garage), an owned water heater, and newer main-level windows (2018) with a transferable warranty offer peace of mind. Outside, the yard is set up for memory-making with a sunny deck, garden beds, a fire pit area, and wide-open countryside views that never get old. All this just minutes from daily essentials, New Lowell Conservation Area, trails, Base Borden, golf, parks, Angus, Stayner, and Wasaga Beach! Why settle for ordinary when this kind of setup actually exists? (id:58919)
RE/MAX Hallmark Peggy Hill Group Realty
408 Veterans Drive Unit# 7
Barrie, Ontario
SELLER OFFERING A CLOSING BONUS OF $4000.00!! A++ 3 bedroom beautiful condo in Holly! The first thing you will note in this wonderful condo is pride of ownership! Meticulously kept and ready for you to move right in. Stainless steel appliances, private balcony, an abundance of natural light and main floor laundry. Extra pantry storage and large bedrooms in the upper level. This condo is walking distance to schools, on a bus route, close to major amenities and quick HWY access. You will not be disappointed with everything this condo has to offer! (id:58919)
Royal LePage First Contact Realty Brokerage
3413 Mccarthy Drive
Clearview, Ontario
TWO ACRES, TWO GARAGES, AND ONE UPGRADED BUNGALOW – YOUR NEXT MOVE STARTS HERE! Welcome to the kind of setup that makes other listings jealous. Two acres of sprawling countryside land set the stage for a serious lifestyle upgrade, starting with a heated detached 30 x 40 ft garage/shop with hydro, electric furnace, and a bay door - ideal for hobbyists or anyone who needs room to build, store, or create. Add in the attached double garage with inside entry and you've got everyday convenience covered. The beautifully updated bungalow is move-in ready with a freshly painted interior and updated flooring, including hardwood throughout the main level. The kitchen is a showstopper with quartz countertops, centre island with storage, stainless steel appliances, a tile backsplash, a coffee bar, and tons of cabinetry. Oversized windows flood the living and dining rooms with natural light, anchored by a wood-burning fireplace wrapped in stone. All three main floor bedrooms offer comfort with plush carpet, and each of the three full bathrooms has been thoughtfully renovated with timeless finishes. Downstairs, the fully finished basement features cork flooring (except in bedrooms), a spacious rec room, a separate office, a huge bathroom, and a large bedroom for guests or teens. A second wood-burning fireplace adds cozy character, while separate hydro meters (200 amp for the house, 100 amp for the garage), an owned water heater, and newer main-level windows (2018) with a transferable warranty offer peace of mind. Outside, the yard is set up for memory-making with a sunny deck, garden beds, a fire pit area, and wide-open countryside views that never get old. All this just minutes from daily essentials, New Lowell Conservation Area, trails, Base Borden, golf, parks, Angus, Stayner, and Wasaga Beach! Why settle for ordinary when this kind of setup actually exists? (id:58919)
RE/MAX Hallmark Peggy Hill Group Realty Brokerage
55 Donlands Court
Severn, Ontario
TURN-KEY BUNGALOW ON A QUIET CUL-DE-SAC NEAR ALL AMENITIES, BACKING ONTO FARMLAND WITH GORGEOUS FINISHES & LOADS OF STYLE! Why settle for basic when you could have THIS? Welcome to the kind of bungalow that turns heads and ticks every box: quiet cul-de-sac, zero rear neighbours, and wide-open farmland views straight from your back deck. Smash your commute with quick Hwy 400 access, then stroll to shops, cafes, restaurants, the school, arena, library, and more, all just minutes from your door. When it's time to play, hit Quayle's Brewery, Bonaire Golf Club, trails, or beaches, all a short drive away. This place brings the heat with slate-toned siding, stone skirting, lofty peaks, and a huge covered front porch for lazy mornings or late-night chats. The double garage with inside entry, wide driveway, and no sidewalk mean tons of parking. Inside? It's crisp, clean, and totally move-in ready with hardwood floors, 9 ft ceilings, tasteful finishes, and an open layout that works. The kitchen serves serious style with quartz countertops, stainless steel appliances, a double sink, an island, a tile backsplash, and more storage than you'll know what to do with. Slide into the dining room with a walkout to the deck, or kick back in the vaulted living room with its floor-to-ceiling stone gas fireplace. Down the hall, decorative wainscotting leads to three tucked-away bedrooms, including a well-appointed primary with a walk-in closet and a 5-piece ensuite featuring double sinks. And wait for it - the finished basement with large windows, a massive rec room perfect for movie nights or kid chaos, a fourth bedroom, a full bathroom, and a laundry room with open shelving, a shiplap accent wall, and a laundry sink. The backyard? Fully fenced, tree-lined, and designed for relaxation. Hello, peace and privacy, with lush green space for pets, kids, and backyard hangouts, plus peeking views of the fields beyond. This #HomeToStay has the feel, the function, and the freedom to enjoy it all! (id:58919)
RE/MAX Hallmark Peggy Hill Group Realty Brokerage
1375 Maple Road
Innisfil, Ontario
Welcome to a light-filled and lofty four season waterfront home and immediately take in the view of beautiful Lake Simcoe. This charming waterfront home features 4 bedrooms, 3 bathrooms, sauna with shower, vaulted ceilings, exposed beams + forced air natural gas heat, central a/c and backup generator. Entertain with ease in a sleek modern kitchen overlooking the dining and sitting area.This home was taken down to the studs then rebuilt to include every modern amenity while maintaining a country / casual vibe. The property is beautifully landscaped and provides privacy on three sides as well as parking for 5 cars. Extras include a separate dry boathouse at the water with new cement floor (exercise room), steel breakwall, long (new) seasonal dock with room to park large watercraft + 2 jet skis. (id:58919)
Harvey Kalles Real Estate Ltd.
5 Del Ray Crescent
Wasaga Beach, Ontario
It's a Gorgeous Home at the River's Edge by Zancor, With over $100k in upgrades and 2748sq ft of living space &open and bright rooms with plentiful and large windows, The open-concept main floor is designed for family gatherings, with a spacious living room, 4 bedroom, and 4 washrooms. and only minutes from the beach, this home offers the best of Wasaga Beach living. Updates include a countertop, two-tone cabinetry, a white splash, and pot lights, as well as a Crystal Chandelier in the Foyer. Smooth ceilings and pot lights are throughout the main floor living area. The Sale price includes all the furniture, which is shown in the picture. It is the perfect investment opportunity. **EXTRAS**: The Classic Leather Sofa, loveseat, and Armchair. Mable Coffee Table (Three pieces)Luxury (id:58919)
Anjia Realty
14 Beausoleil Drive
Penetanguishene, Ontario
Top 5 Reasons You Will Love This Home: 1) Built in 2021, this all-brick bungalow offers over 1,500 square feet of refined main level living, featuring hardwood and ceramic flooring, vaulted ceilings, custom window coverings, and a fresh coat of professional paint throughout 2) The thoughtful layout includes three spacious bedrooms and two full bathrooms, with a serene primary suite complete with a walk-in closet and a spa-inspired ensuite showcasing a soaker tub and separate shower 3) At the heart of the home is a sleek, modern kitchen with stainless-steel appliances, a generous island, and abundant counterspace, flowing effortlessly into the dining area with walkout access to the backyard, perfect for future deck plans and outdoor entertaining 4) The full, unfinished basement offers a walkout to the backyard and is roughed-in for a third bathroom, an ideal canvas for additional living space, an in-law suite, or a value-adding custom retreat 5) Ideally located near schools, parks, trails, and the marina, with easy access to downtown; enjoy everyday conveniences like natural gas heating, central air, hot water on demand, a fully fenced yard, paved driveway, and inside entry from the garage. 1,512 above grade sq.ft. plus an unfinished basement. Visit our website for more detailed information. (id:58919)
Faris Team Real Estate
Faris Team Real Estate Brokerage
