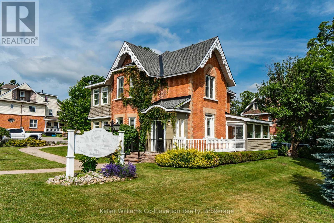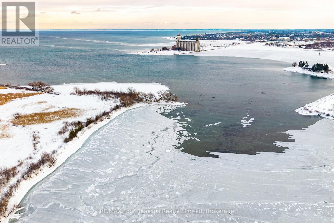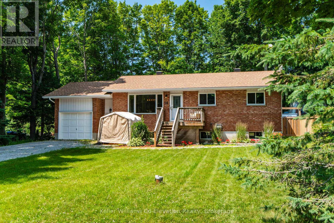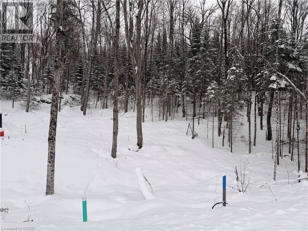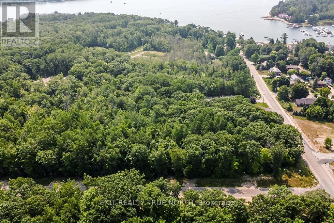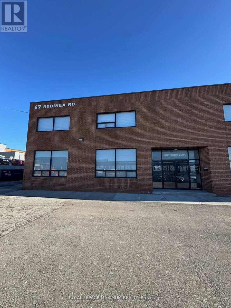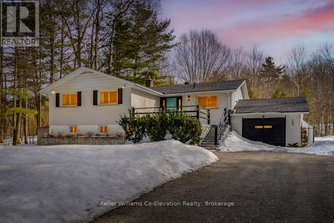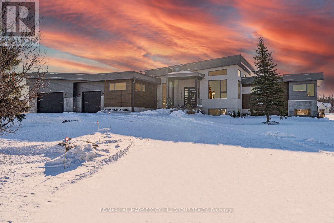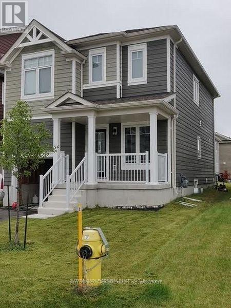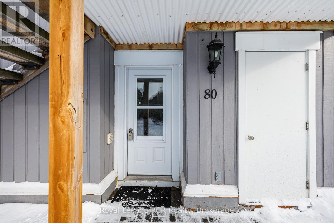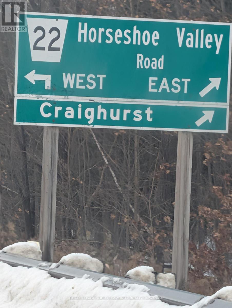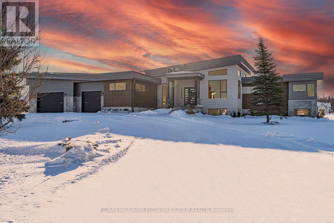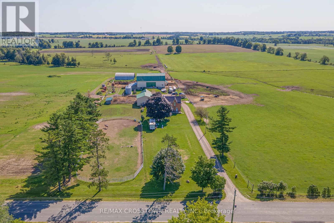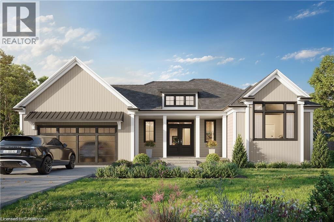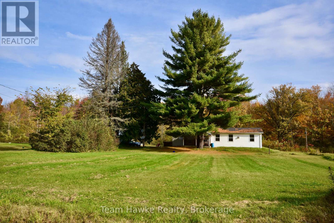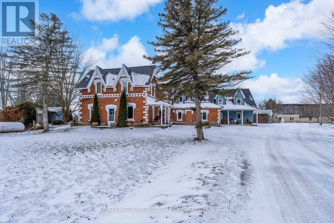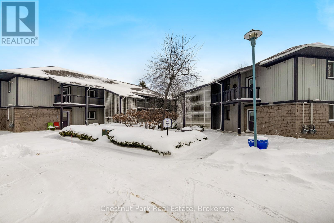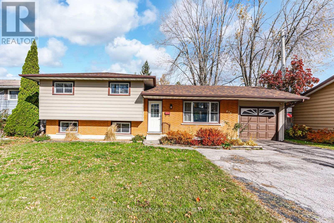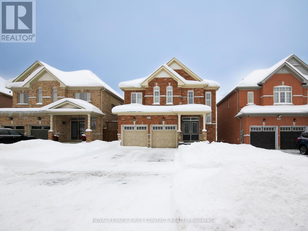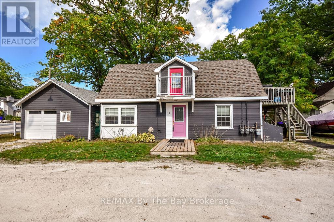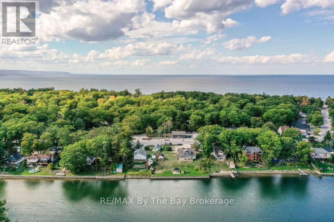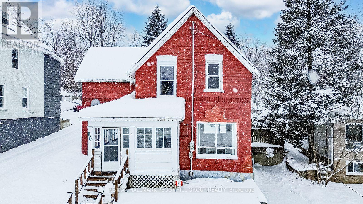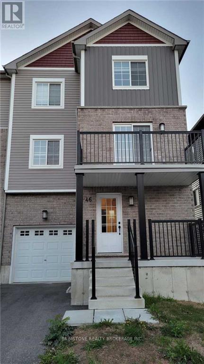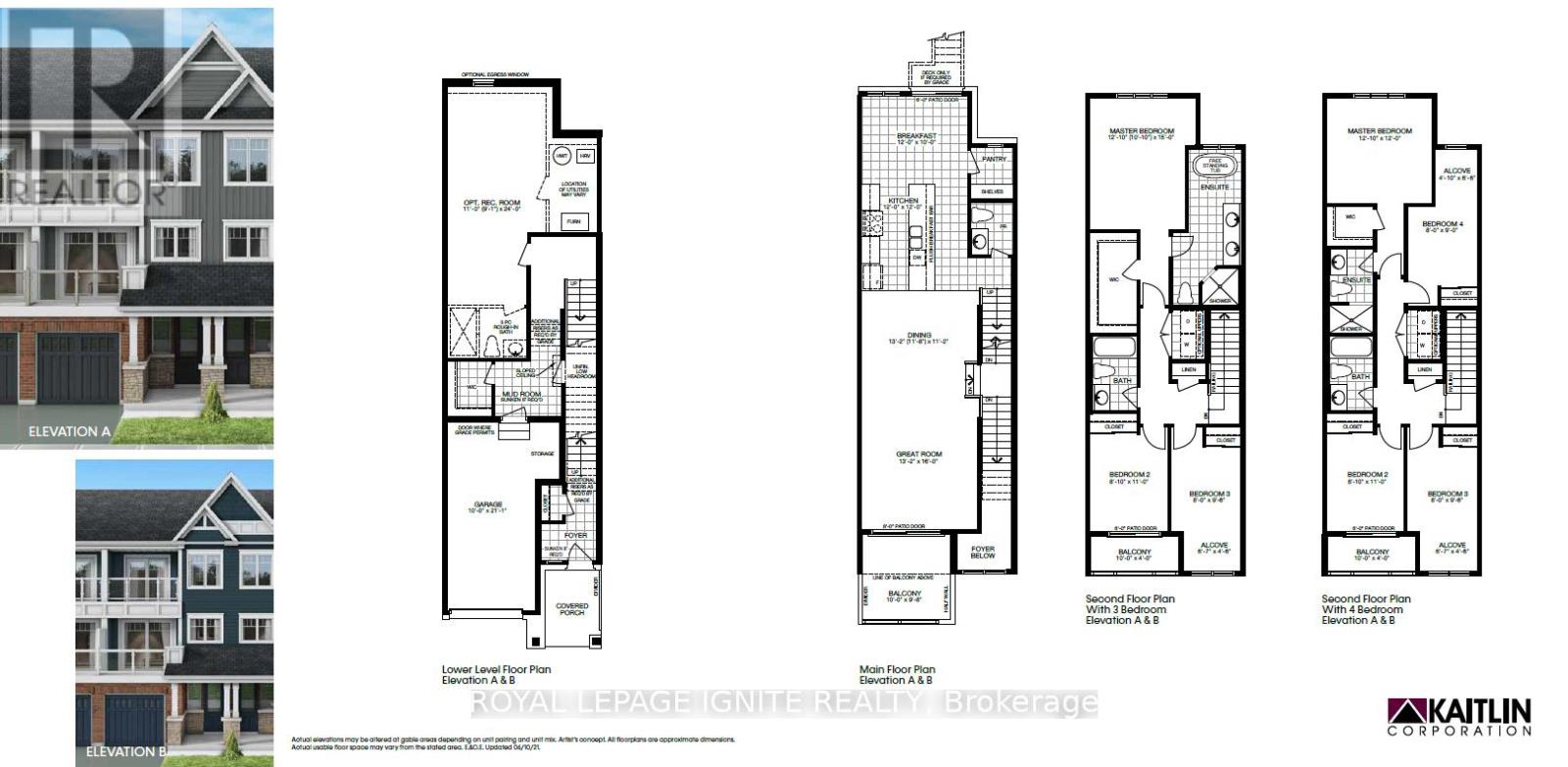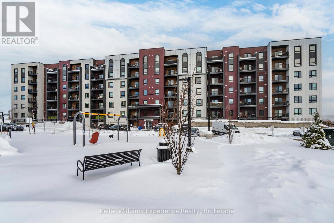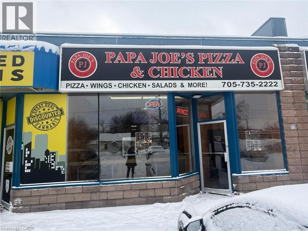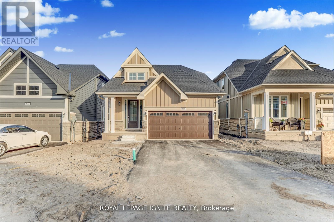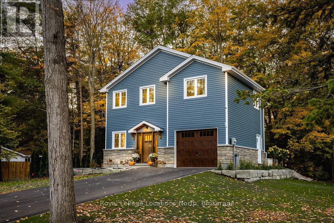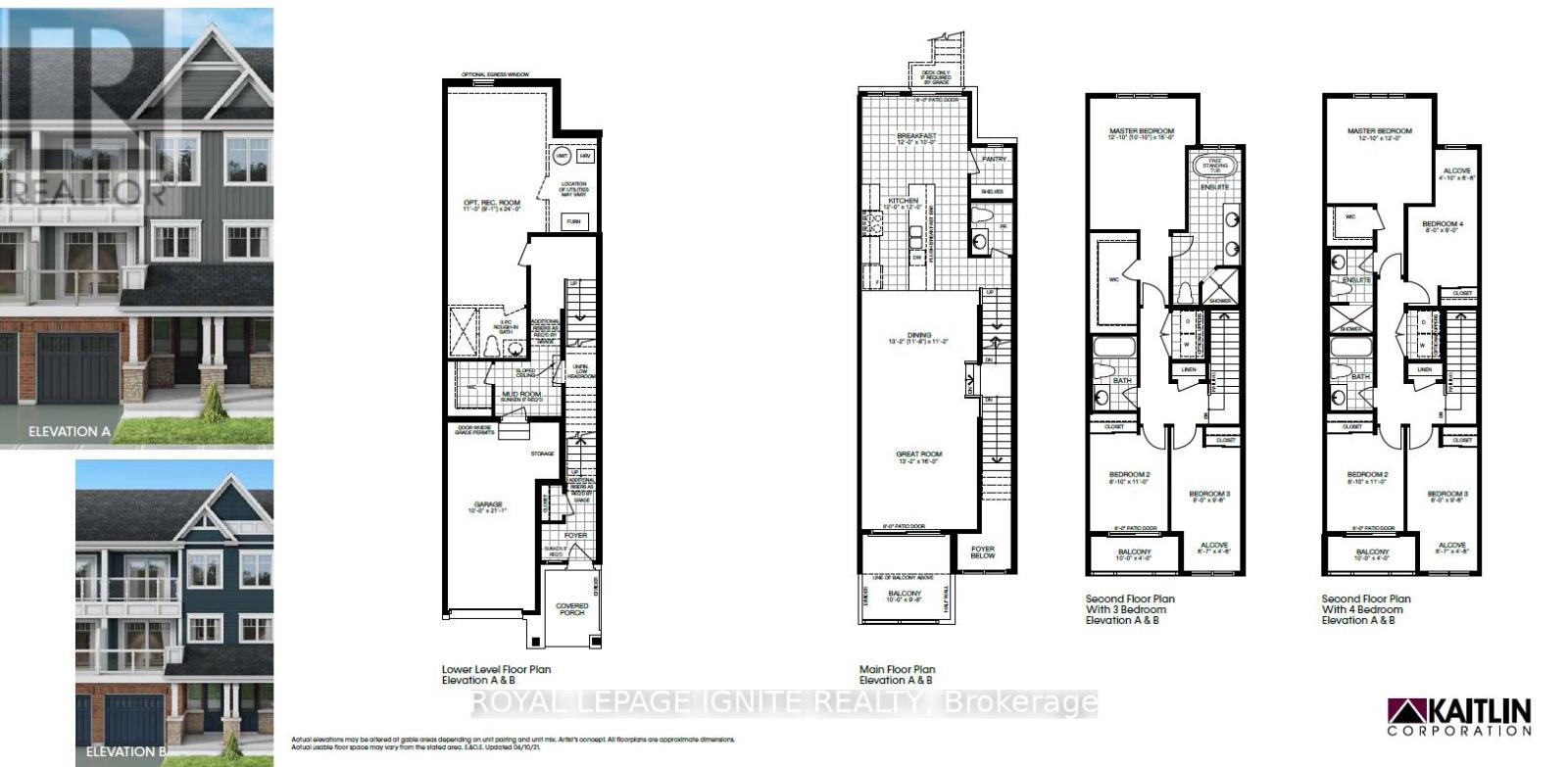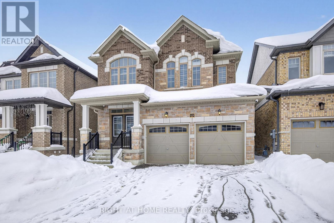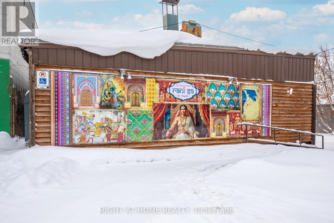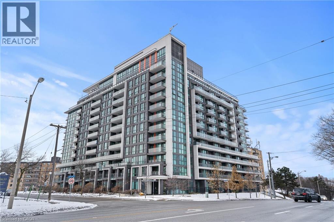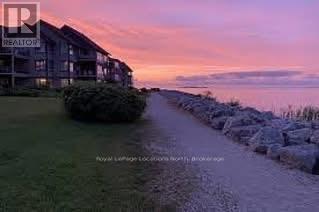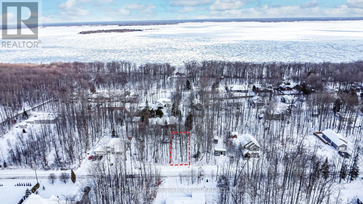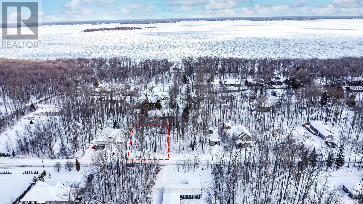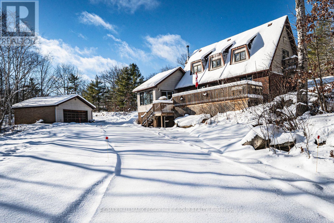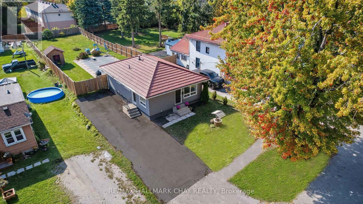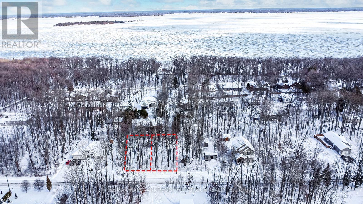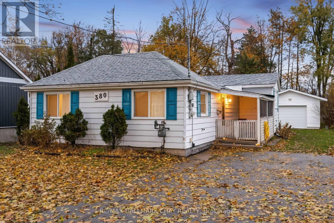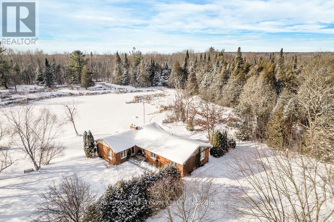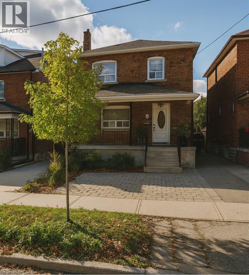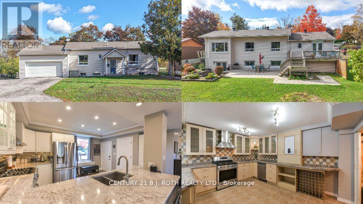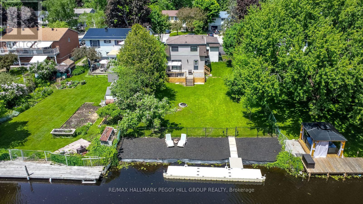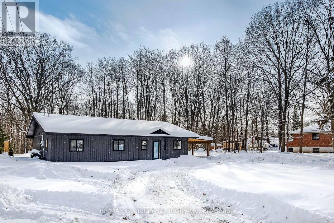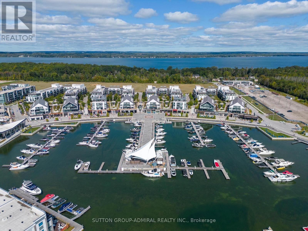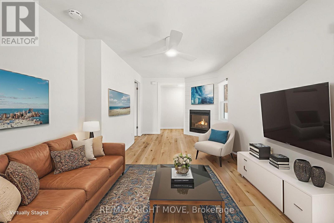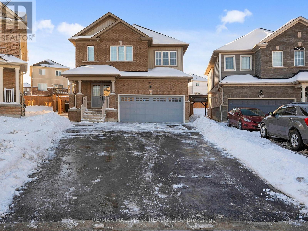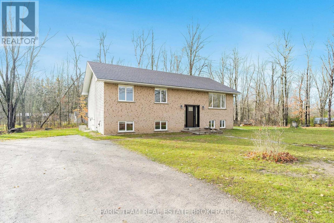3 - 600 Hugel Avenue
Midland, Ontario
If you're tired of running a serious business out of your home garage, driveway, or a cramped storage locker, this space will feel like a breakthrough. This heated, fully finished commercial unit offers 505 sq ft of highly functional space designed to support real work, not just storage. There's room to organize tools, materials, and inventory properly, create a clean and efficient staging area for jobs, and even carve out a small office setup to handle paperwork and planning. A 2-piece bathroom and strong electrical service make this space comfortable and usable year-round, while the large insulated overhead door allows for easy loading and unloading without hassle. What truly makes this opportunity stand out is the exclusive use of the full driveway and four dedicated parking spots. This is rare, valuable space for work trucks, vans, trailers, and equipment that usually ends up scattered between home, job sites, and overpriced storage facilities. Instead of paying nearly the same amount for a basic storage unit that's half the size, unheated, and offers no parking, you get a warm, secure, and accessible home base where everything lives in one place and your business runs smoother as a result. This space is ideal for contractors, trades, landscapers, cleaners, delivery services, and other service-based businesses that need flexibility, storage, and parking without committing to a large industrial lease. It's practical, efficient, and cost-effective, the kind of setup that immediately improves how you operate day to day. Opportunities like this don't come up often, and once it's gone, it's gone. (id:58919)
Keller Williams Co-Elevation Realty
25 - 44 Trott Boulevard
Collingwood, Ontario
Wake up every day feeling like you're on vacation. This ground-level 2-bedroom, 2-bathroom condo offers an unbeatable Georgian Bay lifestyle just minutes from Collingwood. With a spacious kitchen, a separate laundry room, and walkouts from both the living room and bedroom, indoor living flows effortlessly to a private patio overlooking the bay-your front-row seat to sunrise, sunsets, and ever-changing water views. Step outside to private walking trails, spend winter days skiing at Blue Mountain, summers golfing or by the water, and enjoy vibrant, year-round activities close to home. Whether you're seeking a full-time residence, weekend retreat, or low-maintenance lifestyle surrounded by nature, this is a place where memories are made and every season is something to look forward to. (id:58919)
RE/MAX Four Seasons Realty Limited
16 Mundy Avenue
Tiny, Ontario
Beautiful turn-key bungalow with approximately 2000 sq ft of living space for lease near Farlain Lake, offering a peaceful, private setting on a large fully fenced lot surrounded by mature trees. The bright open-concept main floor features 3 spacious bedrooms, an updated kitchen with quartz countertops and dining area, and a sun-filled four-season room with walkout to a large deck and landscaped backyard-perfect for relaxing or entertaining. The finished basement includes a large rec room, additional bathroom, and ample storage. Plenty of parking with a long double-car driveway. Freshly painted throughout with updated trim and a newer roof (2019).Ideally located steps from Awenda Provincial Park trails, OFSCA trail system, a private boat launch, and nearby marinas. A move-in ready home perfect for tenants seeking comfort, privacy, and an outdoor lifestyle. (id:58919)
Keller Williams Co-Elevation Realty
23 St Andrews Circle
Huntsville, Ontario
Welcome to 23 St. Andrews Circle, a fully municipally serviced building lot in the sought-after Deerhurst Highlands community. Services include natural gas, hydro, and municipal sewer, all ready at the lot line. The lot has undergone extensive preparation and site work saving you time, money, and hassle. Located in immediate proximity to Highlands Golf Course. This home offers premium views and a private, natural setting. This property is truly turnkey: all major groundwork is complete, and you can begin building immediately. A rare opportunity to secure a prime lot in a prestigious golf course neighbourhood. (id:58919)
Shaw Realty Group Inc.
Lt 45 Explorers Landing
Tiny, Ontario
Discover the perfect canvas for your dream home on this generously sized, treed residential building lot in a desirable and growing exclusive subdivision. Spanning over half an acre, this vacant parcel offers privacy, natural beauty, and a tranquil setting just steps from Toanche Park. Just steps from the OFSCA trail system, outdoor enthusiasts will love the direct access to snowmobiling, hiking, and year-round adventures. Boaters and lake lovers will enjoy being minutes from the marina and public boat launch. Only a short drive to Penetanguishene and Midland, and 40 minutes to Barrie. Whether you're looking to build a year-round residence or a weekend retreat, this lot presents an exceptional opportunity to create the lifestyle you've been looking for. (id:58919)
Exit Realty True North
18 - 67 Rodinea Road
Vaughan, Ontario
Approximately 3,000 sq. ft. of thoughtfully designed and well-maintained office space, ideal for a wide range of professional uses. The layout offers excellent functionality, featuring five private enclosed offices (can fit multiple desks), a welcoming open reception area, and three larger versatile spaces that can be configured as open office areas, boardrooms, or collaborative lounges. The premises also include two washrooms, two convenient kitchenettes, and two dedicated storage rooms to support daily operations. Strategically located with excellent access near Highway 400, this space offers both convenience and visibility, making it an attractive option for businesses seeking a professional and accessible workplace. (id:58919)
Royal LePage Maximum Realty
17 Tucson Road
Tiny, Ontario
This beautifully updated 3+2 bedroom, 2 bathroom family home is nestled on a picturesque 92' x 180' treed DOUBLE lot, offering both charm and privacy. Inside, the open-concept layout showcases an elegant chef's kitchen complete with quartz counters, a center island with breakfast bar, large sink, and pot lighting throughout. The bright living space flows seamlessly to a spacious deck, overlooking a spectacular outdoor area featuring a sports court, smart home security system, and outdoor pot lights illuminating the property. A truly delightful home perfect for creating cherished family memories for years to come. (id:58919)
Keller Williams Co-Elevation Realty
7 Meadowlark Way
Collingwood, Ontario
CUSTOM-BUILT 5500 SQFT BUNGALOW IN THE HEART OF SKI COUNTRY AVAILABLE FOR LEASE - $75,000 FOR THE SEASON! Located in the equally coveted and convenient Windrose Estates, this bungalow for lease from December to March is just a short distance from all area amenities, including Osler Bluffs, Blue Mountain, and downtown Collingwood. Exceptional curb appeal with a triple-car garage and driveway parking for 12+ vehicles makes this residence as impressive on the outside as it is within. The open concept main level features a wood slat 12'-16' vaulted ceiling, wide plank engineered oak flooring and oversized windows to take advantage of the natural light and escarpment views. Designed to gather in style with a European kitchen with built-in appliances and a separate coffee/wine bar, elevated grand piano lounge, integrated Elan entertainment system (14 zones/26 built-in speakers) and multiple walkouts to the 42'x14' composite deck. Support your healthy and active lifestyle in the home gym, yoga studio, cedar/basswood glass-front HUUM sauna, 6-person hot tub, large music/games room, and with the bonus of an additional lower-level laundry/sports storage room for all your gear. After a long day of playing, cozy up in front of one of the three fireplaces and enjoy a movie in the theatre room, great room or with a book in the chill lounge. Plenty of space for a large family with 3+2 bedrooms (one currently used as a home office) and 3.5 bathrooms. Available monthly, or lease for the season for $75,000. Experience the ultimate seasonal retreat in this exceptional Windrose Estates #HomeToStay! (id:58919)
RE/MAX Hallmark Peggy Hill Group Realty
33 Sandhill Crane Drive
Wasaga Beach, Ontario
Executive Detached Home , Build By Elm Development! Situated in the Heart Of Georgian Sand Wasaga Beach! This Home Feature Spacious 4 Bedrooms, 3 Baths. 9 f Ceiling on main level. Laminate Fl on main level, Backyard With Open View. Lots of Natural Light. Upgraded S/S appliances, light fixtures, Garage access to the House. (id:58919)
Sutton Group-Admiral Realty Inc.
80 - 21 Dawson Drive
Collingwood, Ontario
Welcome to Unit 80 at 21 Dawson Drive. This thoughtfully renovated two-bedroom, two-bathroom condo offers warm and welcoming updates throughout. Enjoy relaxing by the fireplace after a day on the slopes or starting your morning with a coffee on the bright, inviting terrace. The convenient in-suite laundry room includes additional storage for everyday ease. The spacious primary suite features a walk-through closet and a full private ensuite, while a well-sized second bedroom and full bathroom provide comfortable space for guests and family alike. Simply move in and enjoy low-maintenance, comfortable living. (id:58919)
Royal LePage Rcr Realty
5 Bertram Industrial Parkway
Springwater, Ontario
Available immediately industrial 1.28 acres. 8' fully fenced gravel lot, with double wide 2-sided gate (8' each side) entrance. M0 zoning in prime industrial area west off highway #400, south off Horseshoe Valley Rd., S in town of Midhurst. Zoning permits outdoor storage including construction and non construction Vehicles, Boats, Equipment, Etc. Long Term Lease Available. Flat Grading. Landlord's Security System in place. Tenant responsible for their own security system, snow removal and insurance. Rent is monthly. HST is applicable. (id:58919)
Royal LePage Your Community Realty
7 Meadowlark Way
Collingwood, Ontario
MODERN, ORGANIC & TIMELESS CUSTOM-BUILT BUNGALOW FEATURING OVER 5,500 SQFT OF COMFORT-DRIVEN LIVING SPACE! Located in the equally coveted and convenient Windrose Estates, this home is mere minutes from all area amenities, including Osler Bluffs, Blue Mountain and downtown Collingwood. The open concept main level features a wood slat 12'-16' vaulted ceiling, wide plank engineered oak flooring and oversized windows to take advantage of the natural light and escarpment views. Designed to gather in style with a European kitchen with built-in appliances and a separate coffee/wine bar, elevated grand piano lounge, integrated Elan entertainment system (14 zones/26 built-in speakers) and multiple walkouts to the 42'x14' composite deck. Support your healthy and active lifestyle in the home gym, yoga studio, cedar/basswood glass front HUUM sauna, 6-person hot tub, large music/games room and with the bonus of an additional lower level laundry/sports storage room for all your gear. After a long day of playing, cozy up in front of one of the three fireplaces and enjoy a movie in the theatre room, great room or with a book in the chill lounge. Plenty of space for family and friends with 3+2 bedrooms (one currently used as a home office) and 3.5 bathrooms. Triple garage with height for car lift and a separate entrance to the lower level. #HomeToStay (id:58919)
RE/MAX Hallmark Peggy Hill Group Realty
6409 10th Line
Essa, Ontario
100 acre Farm for sale / 80 acres of workable land. Cash crop and livestock opportunities. Nicely maintained 4 bedroom, 2 bathroom farmhouse. Huge kitchen, family room with walk out to a 16 x 16 deck.Nice sized Primary bedroom has a walk in closet area. 2 more bedrooms on the upper floor, one bedroom on the main floor. Two, 4 piece bathrooms, one located on the main floor, and one on the upper floor. The home has a steel roof. 72 x 40 hip roof bank barn, complete with stalls, tack room, steel roof and concrete floors. 48 x 24 drive shed plus, a 32 x 32 addition with steel roof. 60 x 48 Quonset hut. 200 amp hydro to the barn and shed. Views for miles. (id:58919)
RE/MAX Crosstown Realty Inc.
17 Glen Eagle Court
Huntsville, Ontario
To be built by Fuller Developments, Huntsville's premier home builder. Luxury 3 Bedroom easy living Bungalow backing onto Deerhurst Highlands Golf Course just outside of Huntsville! This custom built beauty will be Modern Muskoka with 3 bedrooms/2.5 baths and offers a comfortable 2,000 square ft of finished living space! Attached oversized tandem garage with interior space for 3 vehicles and inside entry. A finished deck across the back(partially covered for entertaining)looking towards the 15th hole. The main level showcases an open concept large Great room with natural gas fireplace. The gourmet kitchen boasts ample amounts of cabinetry and countertop space, a kitchen island and walkout to the rear deck. The master bedroom is complete with a walk-in closet and 5 pc ensuite bathroom. The 2 additional sized bedrooms are generously sized with a Jack and Jill privilege to a 4 piece bathroom. A 2-piece powder room and well-sized mud room/laundry room completes the main level. The walkout lower level with in floor radiant heating can be finished to showcase whatever your heart desires. Extremely large windows allow for tons of natural sunlight down here. Located minutes away from amenities such as skiing, world class golf, dining, several beaches/ boat launches and is directly located off the Algonquin Park corridor. (id:58919)
Shaw Realty Group Inc.
2645 St Amant Road
Severn, Ontario
Escape to the tranquility of this 3-bedroom home nestled on a sprawling 110-acre property. This is a rare opportunity to own your own piece of paradise with the potential to subdivide and sell for future investment. The possibilities are endless. Explore, expand, and create your vision on this vast canvas.Potential for severance, approx. two fifty acre lots. (id:58919)
Team Hawke Realty
8464 6th Line
Essa, Ontario
TIMBER-FRAME ESTATE ON 10 ACRES WITH INGROUND POOL, EXPANSIVE BARN, VERSATILE OUTBUILDINGS, & A 4,544 SQ FT HOME BUILT TO IMPRESS! Call it a farmhouse if you want, but this 10-acre estate works harder than most properties ever will, with outbuildings built to perform and a 4,544 sq ft home that redefines rural craftsmanship. Anchoring the property is a 4,500 sq ft barn with box stalls, paddocks, and tack space, a heated 62 x 38 ft saltbox-style workshop, an 18 x 28 ft drive shed, multiple accessory buildings, and a two-car garage, perfect for home-based businesses, contractors, or equestrian enthusiasts. The home stands among open fields and mature trees, showcasing steep gables, brick and board-and-batten siding, an updated steel roof, and an outdoor retreat with an inground saltwater 20 x 40 ft pool, a pool house with a shower and change room, and a timber-framed covered patio. The great room showcases true timber-frame craftsmanship, with soaring wood-plank ceilings, expansive arched windows, and a floor-to-ceiling stone fireplace crowned by a wood mantle and chandelier, and in-floor radiant heat throughout most of the home. Handcrafted wood cabinets, stone counters, open shelving, and a large island with an apron sink make the kitchen the perfect gathering place, while the breakfast nook invites casual mornings and the formal dining room provides an elegant setting with a fireplace and patio access. A main-floor office offers a dedicated workspace, while upstairs, a billiards room with vaulted ceilings and arched windows overlooks the great room and flows into a large family/games area. The primary suite enjoys its own private wing, accessed by a separate staircase, with a walk-in closet and ensuite featuring a jetted tub. Every part of this estate, from the surrounding acreage to the timber-frame home and equipped outbuildings, is ready to support a lifestyle of work, recreation, and country living at its finest. (id:58919)
RE/MAX Hallmark Peggy Hill Group Realty
679 Johnston Park Avenue
Collingwood, Ontario
Seasonal winter rental in Lighthouse Point with flexible dates, minimum 4 month rental term. Bright & spacious updated 3 bedroom 2 bath has been fully renovated, upper level condo offers Georgian Bay water views. Large dining can be set for 8 people and is open to the living room with thermostat controlled gas fireplace. Primary bedroom with 3 piece ensuite bath & king size bed, 2nd bedroom with double bed, and 3rd bedroom with 2 twin beds. Laundry facilities in suite. Great location, short drive to ski hills, Village at Blue Mountain and downtown Collingwood. Located in Lighthouse Point offering many amenities to enjoy winter off the ski hills, indoor swimming pool, hot tub, sauna, fitness room, games room, and more. Ample parking for guests. No pets and no smoking. Winter season rental plus utilities, cable, internet and final cleaning entirely prepaid. (id:58919)
Chestnut Park Real Estate
438 Forest Avenue S
Orillia, Ontario
STEPS TO LAKE SIMCOE, BEAUTIFULLY UPDATED, & READY TO ENJOY - YOUR NEXT CHAPTER STARTS HERE! Welcome to this well-maintained home nestled in one of Orillia's most sought-after, family-friendly neighbourhoods. Enjoy a prime location within walking distance to Moose Beach, parks, restaurants, a recreation centre, schools, shopping, and a local library, with a municipal dock and public boat launch just down the road for added lakeside convenience. You're only 5 minutes from downtown Orillia for even more amenities and waterfront fun, with quick access to Highway 12 making commuting a breeze. The private, fully fenced backyard offers a patio and natural shade from mature trees - perfect for kids, pets, and outdoor entertaining - while the oversized driveway provides plenty of parking for family and guests alike. Inside, the open-concept main floor includes a bright living room with front yard views, a modern remodelled kitchen, and a dining room with a walkout to the patio. The upper level features three spacious bedrooms and a full 4-piece bathroom, while the refinished basement adds valuable living space with a fourth bedroom, a 3-piece ensuite, and a sunlit living room with above-grade windows. Major updates have been completed for added peace of mind, including the roof, furnace, A/C, hot water tank, and electrical panel, and the carpet-free interior is finished with durable, low-maintenance flooring throughout. Offering flexible closing to suit your needs, this home is a great fit for multi-generational families, investors, or first-time buyers eager to settle into their #HomeToStay! (id:58919)
RE/MAX Hallmark Peggy Hill Group Realty
30 Forsyth Crescent
Springwater, Ontario
Enjoy a lifestyle of space, comfort, and everyday convenience in this Fernbrook-built 2-storey home offering approximately 2,620 sq.ft. above grade, ideally located in North Barrie. Designed for modern family living, the main floor features generous principal rooms, hardwood flooring, California shutters, and an open-concept kitchen with quartz countertops, centre island, and stainless steel appliances - ideal for both busy mornings and casual entertaining.Step outside to a large cedar deck overlooking a fully fenced backyard that backs onto open farm fields, providing a peaceful setting and added privacy rarely found this close to city amenities.Upstairs offers four spacious bedrooms, including a primary suite with a 5-piece ensuite, along with additional well-appointed bathrooms and a flexible bonus area suited for a home office or study space. The unspoiled walk-out basement provides excellent future potential.Located in a family-friendly North Barrie neighbourhood, close to public and Catholic elementary schools, parks, and community centres, with easy access to the Barrie Golden Mile for shopping, dining, and daily essentials. Complete with central air, central vacuum, an attached double garage, and a double-wide driveway, this home delivers the balance of space, setting, and convenience families are looking for. (id:58919)
Royal LePage First Contact Realty
1 - 1067 Mosley Street
Wasaga Beach, Ontario
One-Year Lease Opportunity - Riverside Living at Its Best! Welcome to this bright and well-appointed main level unit, perfectly situated along the scenic Nottawasaga River. Enjoy the rare bonus of your own private waterfront space-ideal for relaxing, entertaining, or simply taking in the peaceful surroundings.This carpet-free home features a separate entrance and offers the convenience of single-level living with no stairs. The thoughtfully designed layout includes two comfortable bedrooms, one full bathroom, and in-suite laundry for added ease.The lovely kitchen is equipped with a gas stove and dishwasher, making meal preparation both functional and enjoyable. With separate gas and hydro meters, there's no bill splitting - utilities are independently metered for your unit. Water and snow removal are included in the rental rate, providing added value and peace of mind. Located within walking distance to Beach 3 and Beach 4, as well as local shops and restaurants, this home offers an exceptional lifestyle combining nature, convenience, and comfort. Call today to schedule your private tour! (id:58919)
RE/MAX By The Bay Brokerage
3 - 1067 Mosley Street
Wasaga Beach, Ontario
*Riverfront 1 Year Lease Opportunity* Experience the perfect blend of comfort, scenery, and convenience in this exceptional riverfront home offering unobstructed water views and a private dock available for tenants wishing to moor their watercraft.The home features a tranquil, wall-to-wall windowed sunroom overlooking the river-an ideal space to relax and unwind year-round. Inside, you'll find a stunning kitchen complete with a gas stove, perfect for both everyday living and entertaining. The spacious living room and bonus family room each showcase beautiful wood-burning stone fireplaces, adding warmth and character to the home. With four well-appointed bedrooms and two bathrooms, including a convenient main-floor bedroom, the layout offers flexibility for families or guests. Forced-air gas heating keeps the home cozy through winter, while central air conditioning ensures comfort during the warmer months. Enjoy a walkable lifestyle just minutes from Beach 3, Beach 4, local restaurants, and shops. The home can be partially furnished upon request for added convenience. Snow removal of the driveway, as well as water and sewer, are included in the rental rate. A rare opportunity to lease a peaceful riverfront retreat with modern comforts and an unbeatable location! Call to schedule your private tour! (id:58919)
RE/MAX By The Bay Brokerage
86 Sixth Street
Midland, Ontario
CHARACTER-FILLED HOME WITH GEORGIAN BAY VIEWS, A 200 FT DEEP LOT, & READY TO BECOME YOUR PINTEREST DREAM HOME! Start your day on the enclosed front porch with a coffee in hand, framed by views of Georgian Bay and a park with a playground and basketball court just across the road. Life here is easy and walkable, with the water, beach and waterfront parks about a 15-minute stroll away, while a quick 5-minute drive brings you to the hospital, restaurants, shops, everyday essentials and golf. Set on a deep 50 x 200 ft lot, this charming 2-storey home offers a private backyard with plenty of room to garden, entertain or slowly shape into something special. From the moment you step through the front door, 1,654 square feet of above-grade living space feels bright and welcoming, anchored by an open living and dining area with hardwood flooring and large windows that capture views of both the front and backyard. The kitchen connects naturally to the main living areas and features updated flooring, while the main-floor laundry adds everyday ease with a walkout to the patio, a generous mudroom for outdoor gear, and a layout that works for real life. Upstairs, three well-proportioned bedrooms each offer two closets and are served by a 4-piece main bathroom, creating a comfortable and functional setup. A separate side entrance to the unfinished basement off the driveway opens the door to future possibilities, supported by thoughtful updates including a replaced washer and dryer, newer furnace, select updated windows and newer flooring in parts of the kitchen and upper level, plus the benefit of an owned hot water tank. Altogether, this is a standout opportunity to create a Pinterest-worthy #HomeToStay with character and an excellent entry point for first-time buyers who want space, location and the freedom to make it their own. (id:58919)
RE/MAX Hallmark Peggy Hill Group Realty
46 Andean Lane
Barrie, Ontario
Welcome to 46 Andean Lane, Barrie! This 3-bedroom, 2.5-bath freehold townhome offers a bright open-concept layout with a modern kitchen, spacious living area, bonus office space, and convenient powder room on the main floor. Upstairs features 3 generous bedrooms, including a primary with ensuite (id:58919)
Brimstone Realty Brokerage Inc.
524 Hudson Crescent
Midland, Ontario
Welcome to 518 Hudson Crescent, a stunning brand-new townhome located in the heart of Bayport Village, Midland, nestled in a pristine natural setting along the shores of beautiful Georgian Bay. This is a rare opportunity to live in a home as breathtaking as its surroundings. Just90 minutes from Toronto, Bayport Village offers a once-in-a-lifetime chance to live in one of Canada's most picturesque recreational areas. This spectacular 2-story Townhouse features:4 Bedrooms & 3 Bathrooms, Gleaming hardwood floors on the main level, Upgraded kitchen with quartz countertop! Enjoy the lifestyle that comes with being just steps from the Bayport Yachting Centre, a full-service marina with slips for over 700 boats. Not a boater? Take a relaxing stroll along theboardwalk or unwind on the docks, surrounded by the serenity of the bay. Don't miss out on this incredible opportunity to live in a homethat blends luxury, comfort, and nature. (id:58919)
Royal LePage Ignite Realty
216 - 4 Spice Way
Barrie, Ontario
Modern, updated, spacious condo, available for rent in Barrie's south end! 2 Bedrooms, 2 bathrooms. Also comes with a parking spot & locker! Highlights: bright open concept main living area, upgraded walk-in shower in the ensuite bathroom, upgraded full-size stainless steel appliances, in-suite laundry full-size washer & dryer, gas hookup on the balcony! Amenities: beautiful fitness centre, relaxing yoga studio, public outdoor kitchen, public indoor kitchen, delicious spice room! Convenient guest parking, amazing selection of cooking appliances/tools for you the community to use, stunning walking and biking trails around the property, protected forest area directly behind the development! Nearby: directly next to the Barrie south go station, schools, minutes away from urgent care & hospital, grocery store, shopping centre, restaurants, Costco & entertainment. Surrounded by all industries of employers & business opportunities! (id:58919)
Keller Williams Experience Realty
7 Anne Street S Unit# 8
Barrie, Ontario
Papa Joe's Pizza & Chicken in Barrie, ON is For Sale. Located at the busy intersection of Anne St S/Dunlop St W. Surrounded by Fully Residential Neighbourhood, Close to Schools, Highway, Offices, Banks, Major Big Box Store and Much More. Business with so much opportunity to grow the business even more. Monthly Sales: Approx: $42,000 - $45,000, Rent: $5072/m including TMI & HST, Lease Term: Existing till March 2027 + Option to renew. (id:58919)
Homelife Miracle Realty Ltd
519 Hudson Crescent
Midland, Ontario
Welcome to 519 Hudson Crescent, a stunning brand-new detached bungaloft house located in the heart of Bayport Village, Midland-nestled in a pristine natural setting along the shores of beautiful Georgian Bay. This is a rare opportunity to live in a home as breathtaking as its surroundings. Just 90 minutes from Toronto, Bayport Village offers a once-in-a-lifetime chance to live in one of Canada's most picturesque recreational areas. This spectacular house features:4 Bedrooms & 4 Bathrooms, Gleaming hardwood floors on the main level, Upgraded kitchen with quartz countertop! 2 Bedrooms with en-suite on the main floor. Enjoy the lifestyle that comes with being just steps from the Bayport Yachting Centre, a full-service marina with slips for over 700 boats. Not a boater? Take a relaxing stroll along the boardwalk or unwind on the docks, surrounded by the serenity of the bay. Don't miss out on this incredible opportunity to live in a home that blends luxury, comfort, and nature. (id:58919)
Royal LePage Ignite Realty
545 Oxbow Park Drive
Wasaga Beach, Ontario
DREAM HOME - Welcome to this stunning, custom-built 3-bed, 3-bath home showcasing exceptional craftsmanship, built in 2023, perfectly positioned backing onto protected land & directly across from the river in beautiful Wasaga Beach. Designed w/ a mix of modern luxury & timeless character, this home captures a century-home feel with its large mouldings, custom doors, & wood beams with a custom-built stone fireplace accenting the main floor. Inside, the bright open-concept layout features wall-to-wall windows overlooking the forest, flooding the space w/ natural light. The custom kitchen is a true showpiece, showcasing a large quartz island, blue and white cabinetry, a mini wine fridge, & a full quartz backsplash. It's finished w/ a high-end signature line of Wi-Fi-enabled appliances, combining elegance & smart convenience for the modern homeowner. The dining area sits beside large windows, while the living room offers aged wood ceiling beams and tongue-and-groove ceilings that bring warmth & texture throughout along w/ the wide-plank white oak hardwood. Upstairs the hardwood stairs, lead to spacious bedrooms, each w/ custom walk-in closets, built-in desks, shiplap ceilings, & designer touches like wallpaper accents & skylights. The primary suite feels like a retreat, featuring a cozy fireplace, luxurious ensuite w/ floating tub, double quartz sinks, black cabinetry, & a walk-in closet w/ custom cabinetry & make up desk perfect for getting ready for the day.Luxury features include- Inside entry to garage with epoxy flooring + custom storage, hydronic in-floor heating, heated driveway & walkways while outdoors, enjoy the built-in BBQ, rubberized surfacing on patios w/ hot tub hook up, sprinkler system, & tranquil forest backdrop w/ cedar trees surround the patio for privacy.Interior features include motorized blinds, smart home system, security cameras, spray-foam insulation, high-efficiency boiler system, & a hard-wired generator. One to remember! (id:58919)
Royal LePage Locations North
518 Hudson Crescent
Midland, Ontario
Welcome to 518 Hudson Crescent, a stunning brand-new End Unit townhome located in the heart of Bayport Village, Midland-nestled in a pristine natural setting along the shores of beautiful Georgian Bay. This is a rare opportunity to live in a home as breathtaking as its surroundings. Just 90 minutes from Toronto, Bayport Village offers a once-in-a-lifetime chance to live in one of Canada's most picturesque recreational areas. This spectacular 2-story Townhouse features:4 Bedrooms & 3 Bathrooms, Gleaming hardwood floors on the main level, Upgraded kitchen with quartz countertop! Enjoy the lifestyle that comes with being just steps from the Bayport Yachting Centre, a full-service marina with slips for over 700 boats. Not a boater? Take a relaxing stroll along the boardwalk or unwind on the docks, surrounded by the serenity of the bay. Don't miss out on this incredible opportunity to live in a home that blends luxury, comfort, and nature. (id:58919)
Royal LePage Ignite Realty
1218 Corby Way
Innisfil, Ontario
**Legal Duplex!** Beautiful 4 Bedroom Home with Double Garage in Highly Desirable Alcona Area of Innisfil! 2 Bedroom Basement Apartment With Separate Entrance, Private Laundry and Separate Mailbox. Premium Exterior Stone/Brick Elevation and Elegant Interior Finishes Throughout. Main Floor Features 9 Ft Smooth Ceilings, Hardwood Flooring, LED Light Fixtures & Large Windows With Ample Natural Light. Upgraded Kitchen w/Quartz Counter, Centre Island, Backsplash and Stainless Steel Appliances. Breakfast Area with Walk-Out to Fenced Backyard. Welcoming Foyer Leads To Formal Dining Area. Spacious Open Concept Family Room. Beautiful Oak Stairs. Second Floor Features 4 Spacious Bedrooms. Large Primary Bedroom With Walk-In Closet and Gorgeous Spa-Like Ensuite With Soaker Tub & Glass Shower. 3 Additional, Spacious Bedrooms. Convenient Second Floor Laundry. Separate Side Entrance Leading to Luxury Legal Basement Apartment with Modern Flooring & Open Concept Layout. Combined Kitchen & Living Area With Smooth Ceilings & Pot Lights. Plus 2 Additional Bedrooms! 3 Pc Bathroom with Upgraded Vanity and Glass Shower. Separate Laundry. Currently Generating Additional Income! Perfect Location, Steps Away from Large New Park to be Constructed. Minutes To All Major Amenities Including Child Care, Schools, Golf Clubs, Groceries, Highway 400, Lake Simcoe, Beach and Future Planned GO Station! (id:58919)
Right At Home Realty
345 King Street
Midland, Ontario
A rare opportunity to own a prime freestanding commercial building in the heart of Midland. This fully tenanted 2,100 sq. ft. property offers ample on-site parking and exceptional exposure in a high-traffic area, ensuring steady customer flow. With a secure five-year lease in place, it's an ideal, turn-key investment for those seeking a high-potential commercial asset. (id:58919)
Right At Home Realty
80 Esther Lorrie Drive Unit# 104
Toronto, Ontario
Bright and well-designed 1-bedroom + den condo offering exceptional value with 2 underground parking spaces and 2 storage lockers—a rare find. Features an open-concept layout with abundant natural light, a versatile den ideal for a home office, and a private balcony. Located in a well-managed building with excellent amenities including concierge, fitness centre, pool, and rooftop terrace. Conveniently situated close to transit, major highways (401/427), parks, Humber River trails, shopping, and Pearson Airport. Ideal for first-time buyers, downsizers, or investors seeking comfort, convenience, and outstanding extras. (id:58919)
RE/MAX Escarpment Realty Inc.
10 - 917 Cedarpointe Court
Collingwood, Ontario
For rent: a spacious 3 bedroom, 2 bathroom condo - available immediately. Located in Lighthouse Point -don't miss your chance to live in one of Collingwoods most desirable communities. Whether you're looking for a tranquil retreat or an active lifestyle, this condo has it all. This home offers the best of comfortable, convenient living; all in a peaceful and serene setting. Three bedrooms and two bathrooms. One floor living. Plus swimming, pickleball, tennis, hot tub, private beach, a games room and fitness room are all included! Rent is 2800 plus utilities. Available anytime. Extremely well kept, clean and comfortable. Must be seen to be appreciated. Lease to be completed with Landlords. (id:58919)
Royal LePage Locations North
79 Wozniak Road
Penetanguishene, Ontario
SERENE WOODED LOT JUST MINUTES FROM GEORGIAN BAY & TOWN AMENITIES - YOUR FUTURE BUILD STARTS HERE! Build the lifestyle you've been dreaming of on this stunning 50 x 149 ft vacant lot, perfectly situated in a peaceful and private community near the shimmering shores of Georgian Bay. Surrounded by towering trees, including mature maples, and a lush forested backdrop, this property offers a sense of seclusion and serenity that's hard to come by. The dry, flat lot is zoned SR1 with residential development available and features hydro at the lot line, making it an ideal canvas for a custom home or a smart investment project. There is also potential to apply for a lot merger. Whether you're envisioning a year-round residence or a seasonal retreat, you'll love the quiet setting with easy access to nature and recreation. Spend your days exploring nearby beaches, boating from local marinas, teeing off at area golf courses, or hiking through breathtaking trails at Awenda Provincial Park, just 20 minutes away. When it's time for daily essentials or a night out, downtown Penetanguishene and Midland are only 10 minutes away, offering shops, restaurants, entertainment, and more. Public water access is also available at the end of Tay Point Road. Don't miss out on this rare opportunity to enjoy the best of both worlds, tranquil natural surroundings with convenient access to everything you need. (id:58919)
RE/MAX Hallmark Peggy Hill Group Realty
81 Wozniak Road
Penetanguishene, Ontario
BRING YOUR DREAM HOME TO LIFE ON THIS PRIVATE WOODED LOT NESTLED NEAR GEORGIAN BAY - WHERE NATURE MEETS CONVENIENCE! Create the lifestyle you've always imagined on this beautifully sized 50 x 149 ft vacant lot, ideally located in a quiet and private neighbourhood just steps from the sparkling waters of Georgian Bay. Set on a dry, flat lot with several large maple trees and a rich forest backdrop, the setting delivers exceptional peace, and privacy. With SR1 zoning in place and hydro available at the lot line, this property presents a fantastic opportunity to build a custom residence or pursue a thoughtful investment. Whether you're planning a full-time home or a weekend getaway, you'll appreciate the calm atmosphere paired with effortless access to outdoor adventure. There is also potential to apply for a lot merger with the adjacent lot. Enjoy sunny days at nearby beaches, set sail from local marinas, hit the greens at surrounding golf courses, or immerse yourself in the scenic trails of Awenda Provincial Park, just 20 minutes away. For shopping, dining, and everyday conveniences, both downtown Penetanguishene and Midland are only 10 minutes down the road. A truly unique chance to secure your own slice of paradise - where peaceful living meets modern accessibility! (id:58919)
RE/MAX Hallmark Peggy Hill Group Realty
1506 Torpitt Road
Severn, Ontario
EXPLORE, RELAX, ENJOY - 1.3 PRIVATE ACRES OF MUSKOKA BEAUTY WITH DEEDED SPARROW LAKE ACCESS & ENDLESS NATURE AT YOUR DOORSTEP! Imagine waking up surrounded by the sights and sounds of Muskoka, where 1.3 acres of peaceful forested land and striking Muskoka stone create a private retreat just steps from Sparrow Lake. With 15 ft of deeded water access and 200 acres of Crown Land at your back door, every day offers a new adventure, from morning hikes and fishing trips to quiet evenings by the water - all just 25 minutes from the amenities of Gravenhurst and Orillia. A long, tree-lined driveway leads you to a home designed for both relaxation and gathering, with parking for over 20 vehicles offering plenty of room for guests, RVs, boats, and recreational toys. A garage and a separate 24' x 28' workshop provide ample space for storage, hobbies, and all your outdoor equipment. The bright open-concept family room boasts vaulted ceilings, oversized windows with stunning forest views, a cozy wood-burning fireplace, and a seamless walkout to the expansive front deck. The spacious eat-in kitchen with a walkout to a secondary deck makes outdoor dining a breeze, while the main floor bedroom and 3-piece bath add everyday convenience. Upstairs, two bedrooms - including one with a private balcony - share a well-appointed 4-piece bath, creating a serene setting to unwind and recharge. This is more than a #HomeToStay - it's your gateway to the Muskoka lifestyle you've been waiting for! (id:58919)
RE/MAX Hallmark Peggy Hill Group Realty
67 Simcoe Street
Orillia, Ontario
Well Maintained 2 Bedroom Bungalow With Many Upgrades Completed Throughout, Nestled On Deep 1/4 Acre Lot With 16 x 32 Ft Inground Pool In The Growing Community Of Orillia! Inside Boasts Open Concept Layout With Over 1,700 SqFt Of Total Available Living Space! Living Room With Large Window Overlooking Front Yard & New Laminate Flooring! Formal Dining Room Is Perfectly Positioned Between Living Room & Kitchen. Spacious Kitchen With Wood Cabinets, Modern Backsplash, & All New Stainless Steel Appliances, Including Fridge With Water Hook-Up! Huge Primary Bedroom Features Laminate Flooring, Upgraded Closet (2025), & Walk-Out To Backyard Deck! 2nd Bedroom With Laminate Flooring, Closet, & Large Window Overlooking Backyard. Unfinished Basement Is Unfinished Awaiting Your Personal Touches! Plus Separate Entrance Creating In-Law Suite Potential! Massive Backyard Is An Entertainers Dream With Inground Pool With New Liner (2018), Wood Deck (2018), & New Hot Tub (2022)! Plus Tons Of Privacy With New Fence (2018) & Garden Shed Perfect For Extra Storage! Recent Upgrades Include: Furnace (2023), A/C (2023), Owned Water Heater (2023), Steel Roof (2017), All New Appliances (2023), New Updated 100AMP Electrical Panel (2022)! Perfect Turn-Key Home Ready For New Memories To Be Made! Large 5 Car Driveway Has Ample Parking For Everyone! Nestled In Prime Location Just Minutes To Grocery Stores, Rec Centres, Multiple Golf Courses, Schools, Shopping, Restaurants, & Highway 12! (id:58919)
RE/MAX Hallmark Chay Realty
79 & 81 Wozniak Road
Penetanguishene, Ontario
RARE OPPORTUNITY - TWO VACANT LOTS TOTALLING 100 x 150 FT STEPS FROM GEORGIAN BAY OFFERING PEACEFUL SECLUSION, NATURAL BEAUTY, & ENDLESS POSSIBILITIES! Discover the rare chance to own two neighbouring vacant lots tucked into a serene neighbourhood near the sparkling shores of Georgian Bay, where towering trees and lush greenery create a setting of natural beauty and unmatched privacy. Just steps from public water access at the end of Tay Point Road and only 10 minutes from the shops, restaurants, entertainment, and everyday conveniences of Penetanguishene and Midland, this location offers the best of both worlds - peaceful seclusion with easy access to everything you need. Outdoor enthusiasts will love being so close to sandy beaches, marinas, golf courses, scenic trails, and the vast Awenda Provincial Park, making year-round recreation a way of life. Together, the parcels span 0.342 acres with a combined frontage of 100 x 150 ft, offering the flexibility to keep them separate or explore a potential lot merger. The land is dry, level, and adorned with mature maples to create a picturesque backdrop, with hydro service available at the lot line to simplify future building plans. Zoned SR1 for flexible residential use, this property provides endless opportunity to design a dream retreat or secure a smart investment in one of Simcoe's most inviting areas. (id:58919)
RE/MAX Hallmark Peggy Hill Group Realty
380 Gill Street
Orillia, Ontario
Charming 2 Bedroom, 1 Bathroom Bungalow Available For Lease! Comfortable & Convenient Living Features A Spacious Living Room With Walk-Out To The Newer Constructed Deck (2022). Bright, Eat-In Kitchen Features Centre Island & Dining Area Combined With Fireplace, Perfect For Hosting! 2 Spacious Bedrooms Each With Closet Space. Newly Updated Bathroom Offers A Modern Glass Walk-In Shower. Lower Level Includes Generous Rec Room, Perfect For Entertaining, Along With Laundry & Utility Area For Added Convenience. A Screened Porch (16'9" x 6') Provides Extra Seasonal Living Space, And The Deep, Partially Fenced Backyard Features Mature Gardens And Storage Sheds. Located Close To Many Amenities, Including Rec Centres, Lake Simcoe, Groceries, Schools, & Activities For The Whole Family To Enjoy! 3 Driveway Parking Spaces. No Garage Access. Tenants To Pay For All Utilities. Looking For A+ Tenants! No Smoking, No Pets. Reference Letters, Recent Pay Stubs, Letter Of Employment, Credit Reports & Rental App Required. (id:58919)
RE/MAX Hallmark Chay Realty
12036 County Rd 27
Springwater, Ontario
Stunning Country Retreat overlooking your own private 6 acre pond, complete with wildlife and creek. Discover an extraordinary opportunity to own 25 plus acres of serene, natural beauty in the highly sought-after community of Midhurst. Set an impressive 800 feet back from the road, this stunning property offers exceptional privacy and tranquility, surrounded by mature trees trails and open space. A charming bungalow provides comfortable living while offering endless potential to make it your own.Perfect for outdoor enthusiasts, this expansive property is ideal for ATVs, snowmobiles, snowshoeing, cross-country skiing, and enjoying all your recreational toys year-round. With endless possibilities-whether you're envisioning a private estate, or peaceful getaway-this property delivers space, freedom, and lifestyle. All of this, just minutes to Barrie, Georgian Mall and with quick access to Highway 400, offering the perfect balance of seclusion and convenience. A rare chance to create your own private retreat in one of Simcoe County's most desirable locations. (id:58919)
RE/MAX Crosstown Realty Inc.
10 Fairbank Avenue
Toronto, Ontario
For more info on this property, please click the Brochure button below. A rare detached legal duplex in midtown Toronto offering strong income today with significant development upside. Situated on a 25 ft × 125.5 ft lot, the property includes two private rear laneway parking spaces, 6 bedrooms, and 3 bathrooms across three self-contained units, each with its own kitchen and living space. Approved architectural permits allow the main house to expand from a legal duplex into a legal 4-unit multiplex, with an additional 2-storey garden suite permitted at the rear—positioning the property for five legal units at full build-out. Fire separations, egress paths, and structural notes are already documented, creating a clear, low-friction pathway for redevelopment. Located in the rapidly improving Fairbank neighbourhood, the home is steps to parks, schools, community facilities, and the soon-to-open Fairbank LRT Station, with Eglinton West subway access nearby. The area continues to benefit from major transit and infrastructure investment, supporting long-term value growth. Marketed as a Strong CMHC Candidate, this is an exceptional opportunity for investors seeking both immediate income and future scalability. (id:58919)
Easy List Realty Ltd.
16 First Street
Orillia, Ontario
Exceptional Investment or Multi-Family Opportunity in Orillia's Sought-After North Ward! Welcome to this beautifully maintained legal duplex, double attached garage, two spacious 2-bedroom units, each featuring its own private walkout to a large rear yard - perfect for families, downsizers, or savvy investors looking for strong rental potential. Both units boast bright, open-concept layouts with generous living areas, modern kitchens, and updated finishes throughout. Each residence enjoys separate entrances, individual laundry facilities, gas fireplace, ductless heat pumps, along with a hot water boiler(replaced 2025) system c/w on demand hot water for the entire building ensuring complete comfort and privacy for both occupants. Large windows flood the interiors with natural light, while walkouts to the backyard provide seamless indoor-outdoor living and plenty of space for gardening, entertaining, or simply relaxing in the fresh air. Nestled in a quiet, family-friendly neighbourhood, this property offers the best of convenience and lifestyle. Just minutes from the shimmering shores of Lake Couchiching, you'll have easy access to beaches, walking trails, and waterfront parks. Everyday amenities are right at your doorstep - Costco, shopping centres, restaurants, Lakehead University and schools are all nearby. Commuters will appreciate the quick connection to Highway 11, while public transit and local bus stops make getting around town effortless. This duplex represents a rare opportunity to own a turn-key property in one of Orillia's most desirable areas. Live in one unit and rent the other for additional income, or add this solid, low-maintenance property to your investment portfolio. With its prime location, flexible layout, and strong community appeal, this home checks all the boxes for comfort, convenience, and long-term value. Don't miss your chance to secure this exceptional North Ward legal non-conforming duplex - where quality living meets smart investment. (id:58919)
Century 21 B.j. Roth Realty Ltd.
59 Lankin Boulevard
Orillia, Ontario
TURN-KEY WATERFRONT HOME WITH ACCESS TO LAKE SIMCOE, HIGH-END FINISHES, & EXTENSIVE UPDATES INSIDE & OUT! Morning coffee hits differently when your backyard opens to the Lankin Canal, a floating dock waits just steps away, and Lake Simcoe is right at your fingertips, all set on a 59 x 150 ft lot with EP land across the water. The fully updated 4-level backsplit, supported by a pre-home inspection already completed, offers a bright, functional interior with updated flooring, fresh paint, updated windows, stylish lighting and pot lights, custom window coverings, and a layout designed for everyday living and entertaining. The custom kitchen anchors the main level with stone countertops, a waterfall breakfast bar with pop-up outlets, two-tone cabinetry, built-in stainless steel appliances, a pot filler, gold hardware, and generous pantry storage, flowing into a bright living/dining area with a contemporary chandelier, fluted accent wall, and a built-in bar with wine fridge. The primary suite presents a generous walk-in closet and an updated 5-piece semi-ensuite featuring heated flooring, dual sinks, a soaker tub, and an oversized walk-in shower. A few steps down, the lower level offers a family room with an updated linear gas fireplace, walkout to the yard, and a functional laundry/kitchenette area with sink and exterior access, while the basement adds two additional bedrooms, a den, and office space. Extensive updates continue beyond the finishes, including an electrical panel with most wiring replaced, EV charger-ready garage, bathrooms with updated plumbing, stair railings, a patio door, vinyl siding with soffits, gutters and flashing, a front deck, back deck railings, staircase and deck tiles, driveway, an exterior gas line for a BBQ, garage door sealing, and a water circulation system. Conveniently located just off Hwy 12 with groceries, dining, and the hospital within 10 minutes, plus 5-minute access to a public boat launch and Mariposa Landing. (id:58919)
RE/MAX Hallmark Peggy Hill Group Realty
1311 Everton Road
Midland, Ontario
Move-in-ready at its finest! Come visit this gorgeous bungalow on a generous property of over 1/2 an acre in Midland, near downtown amenities, marinas, trails and the sparkling shores of Georgian Bay. This stunning 3 bedroom, 2 bathroom home offers the perfect blend of modern living, natural charm and sophistication. Nestled on an expansive lot backing onto trees, this home provides a peaceful retreat just minutes from the heart of downtown for your shopping and dining pleasure. Step inside to discover a thoughtfully curated interior featuring stylish finishes, an abundance of natural light, and open-concept living spaces. Whether you're relaxing in the living room, preparing meals in this gorgeous kitchen, or entertaining friends and family, every corner of this home has been designed with comfort and elegance in mind. Outside, enjoy the tranquility of your spacious yard ideal for snowshoeing, fort building, an ice rink or simply soaking in the serene surroundings with your favourite hot beverage in hand. Gain peace of mind from all the improved elements of this home, new in 2024-2025 including septic system, shingles, windows and doors, exterior cladding, water heater, engineered hardwood flooring and tile, kitchen and bathroom fixtures, appliances - even a pot-filler! Here is your chance to own this beautiful gem, surrounded in nature near Georgian Bay. Some images are virtually staged and one exterior image includes a detached garage rendering, for concept only. Zoning allows for an accessory building, accessory dwelling unit, etc. Buyers to make their own inquiries regarding potential uses for the property to ensure it meets their needs. Schedule your personal visit today. (id:58919)
RE/MAX Georgian Bay Realty Ltd
431 - 415 Sea Ray Avenue
Innisfil, Ontario
Welcome To The Magnificent Resort Style living At 415 Sea Ray Ave. Unit 431 * Stunning View Overlooks In-ground/Outdoor Pool * Bright Sunfilled Open Cozy,Comfy, Relaxing Balcony* Modern Chef's Kitchen * Quartz Countertop *Centre Hall Floor Plan With Bedrooms On Either Side And 2 Luxurious Spa Like Bathrooms * Soaring 10 Feet Ceilings * Floor To Ceiling Picture Windows *Escape The Hustle And Bustle Of The Busy City And Come Check Out This Dreamy Condo * Enjoy All That The Grounds Have To Offer!!! Friday Harbour Is Definitely A Gem Nestled Amongst Amazing Golf Course And Much More!!! (id:58919)
Sutton Group-Admiral Realty Inc.
388 Mary Street
Orillia, Ontario
Welcome Home to 388 Mary Street - A Bright, Cheerful Gem in One of Orillia's Friendliest Neighbourhoods!Get ready to fall in love! This charming 2-bedroom bungalow radiates warmth, comfort, and that unmistakable "welcome home" feeling from the moment you arrive. The sweet covered front porch sets the tone-perfect for morning coffee, greeting neighbours, or enjoying a quiet moment outside. Located in a lovely, family-oriented neighbourhood and just a short stroll to Homewood Park, this home is ideal for first-time buyers, downsizers, or anyone seeking a cozy and inviting space to call their own.Step inside to a freshly painted, bright interior featuring durable vinyl flooring throughout and a welcoming gas fireplace-perfect for relaxed family evenings. The cheerful, functional kitchen offers a stainless steel stove and fridge, giving you a great space for everyday meals and shared moments. The modern 3-piece bathroom features a glass-tiled shower and quartz countertop, adding a touch of style and comfort.The newly built 18' x 13' back deck is ready for BBQs, family gatherings, or unwinding at the end of the day. A privacy fence built along one side of the deck creates a cozy, sheltered outdoor corner, while the rest of the yard is partially fenced and sits on a generous 51' x 115' lot-a wonderful space for kids, pets, gardening, or play. Two storage sheds offer plenty of room for tools, toys, and seasonal items. Plus, the driveway provides parking for three vehicles, making daily life convenient for busy households.Lovingly updated and truly move-in ready, this home is filled with charm, comfort, and a warm, welcoming energy. If you're looking for a delightful home in a fantastic Orillia neighbourhood, 388 Mary Street is ready to welcome you with open arms! (id:58919)
RE/MAX Right Move
84 Diana Drive
Orillia, Ontario
Welcome to 84 Diana Dr in Orillia's sought-after West Ridge community. This fully upgraded LEGAL DUPLEX offers ideal flexibility for multi-generational families, investors, or those seeking an INCOME-PRODUCING PROPERTY.The main unit features a bright OPEN-CONCEPT LAYOUT with hardwood and PORCELAIN TILE flooring, a modern kitchen with quartz countertops, backsplash, large island, and pot lighting throughout. Additional highlights include second floor laundry, upgraded smooth ceiling drywall with pot lights and featured pendant lighting, upgraded vinyl and porcelain tile throughout the second floor, a powder room on the main floor, and an attached NO-COLUMN GARAGE with extensive storage and tire racking. Recent upgrades include a brand new oak staircase (converted from carpet), new porcelain tiles throughout main living areas, washrooms, foyer, kitchen, bathrooms, and laundry, an upgraded laundry sink, and stainless steel appliances. Enjoy the pie-shaped backyard with a wide space, 100+ sq ft insulated shed, concrete and interlock walkways to the second entrance and shed, plus a screened cedar gazebo ($7,000).The upper unit offers four spacious bedrooms, three full bathrooms including a luxurious 5-PIECE PRIMARY ENSUITE with freestanding tub and separate shower and an additional two bathrooms for sharing. The bright WALK-OUT BASEMENT includes a LEGAL ONE-BEDROOM PLUS DEN SUITE with full bath and private yard access-CURRENTLY TENANTED. The den works perfectly as a home office or guest space.The property is located close to parks, trails, shopping, restaurants, Lakehead University, and the shores of Lake Couchiching, offering modern comfort and an active four-season lifestyle.Extended driveway accommodates 6+ cars including 2 in the garage.For a full list of upgrades please see the full upgrade list attached to the listing. (id:58919)
RE/MAX Hallmark Realty Ltd.
3576 Peter Street
Ramara, Ontario
Top 5 Reasons You Will Love This Home: 1) Appreciate the peace and privacy of over an acre of land in a quiet rural neighbourhood, creating the perfect setting for families, hobbyists, or anyone looking to escape the city while staying close to amenities 2) Open-concept living room and eat-in kitchen creating a warm, inviting space ideal for entertaining and family gatherings, with a walkout to the large back deck overlooking the expansive yard 3) Featuring three bedrooms on the main level plus an additional bedroom and recreation room in the partially finished basement, offering flexible living space for guests, a home office, or growing families 4) Relax, garden, or host summer barbeques in your private backyard oasis, alongside a detached single-car garage and garden shed, providing ample space for tools, toys, and outdoor projects 5) Experience the best of both worlds with a peaceful country setting just minutes from Orillia's shopping, dining, schools, and Lake Couchiching's waterfront recreation. 1,282 above grade sq.ft. plus a partially finished basement. (id:58919)
Faris Team Real Estate Brokerage
