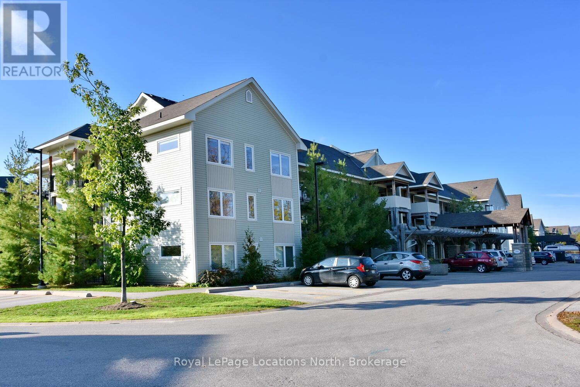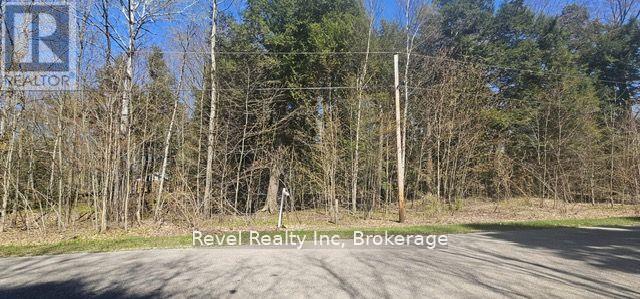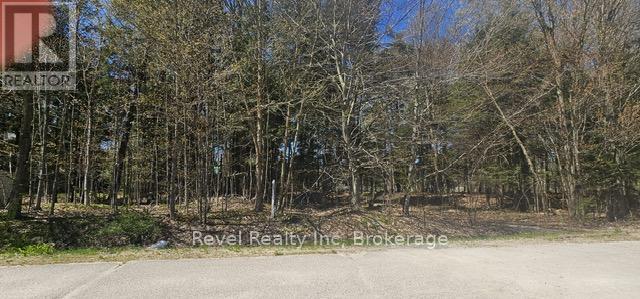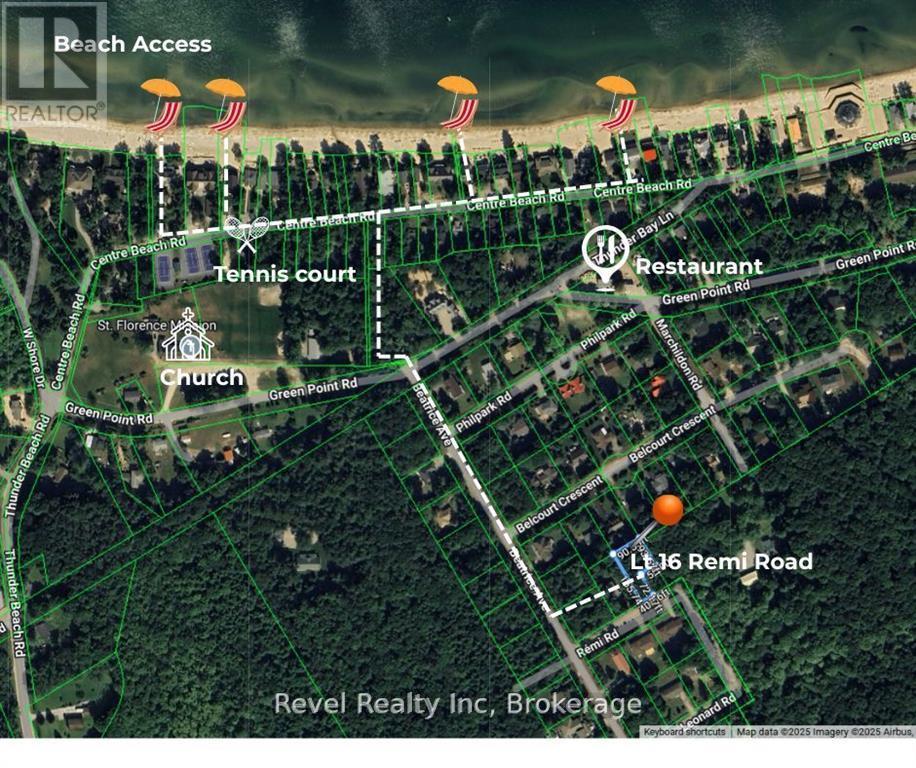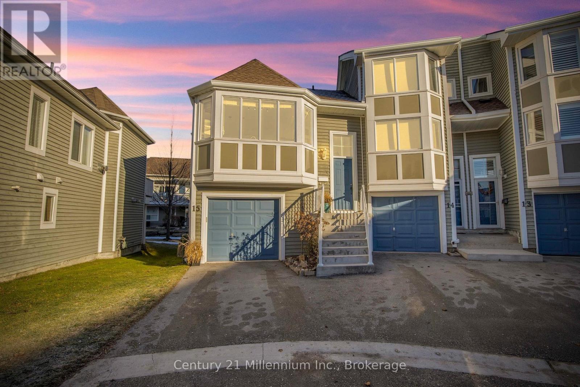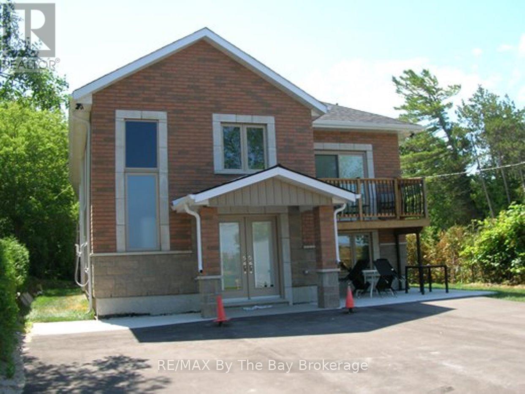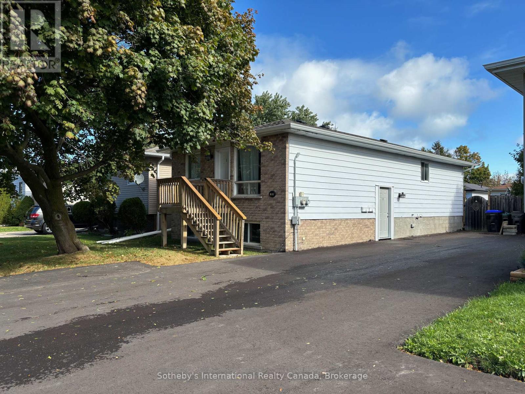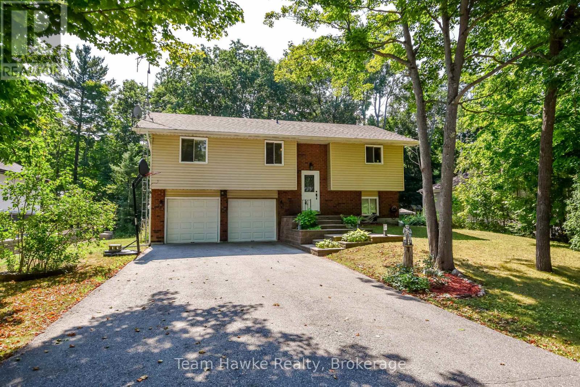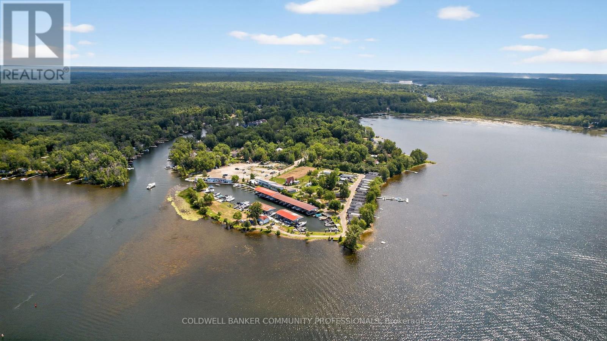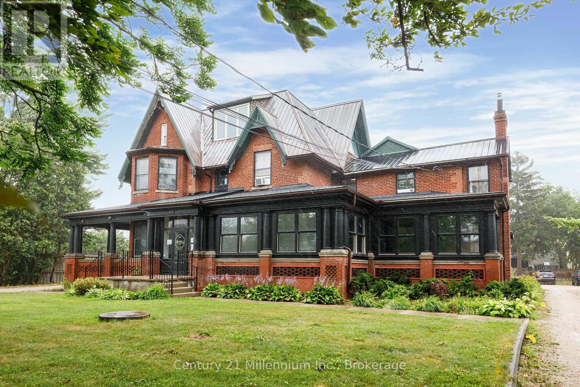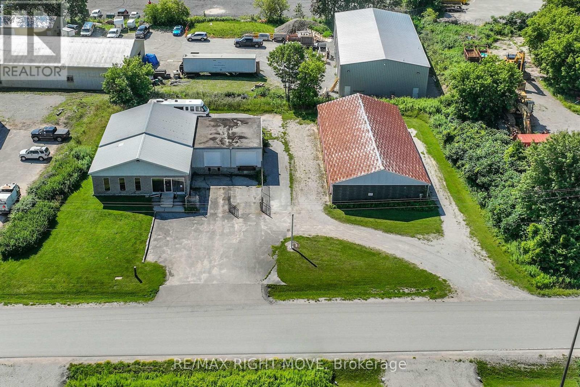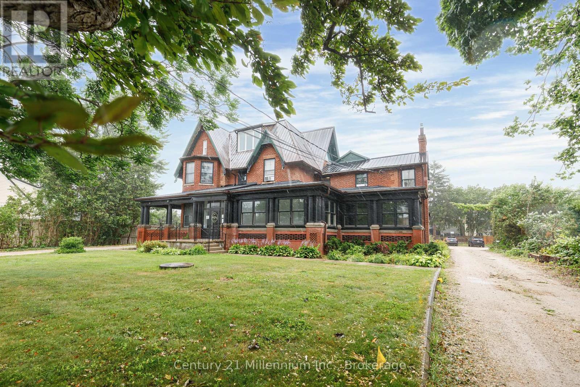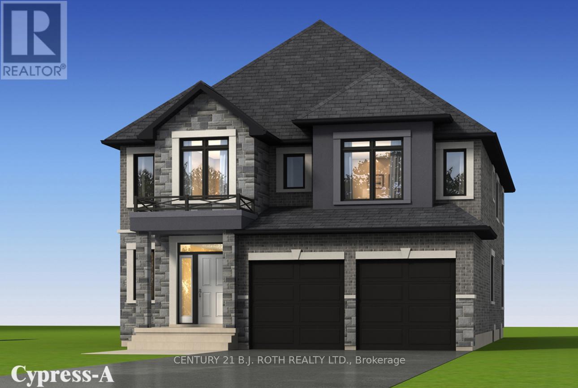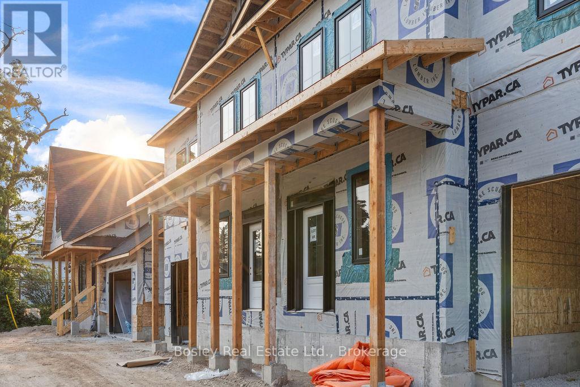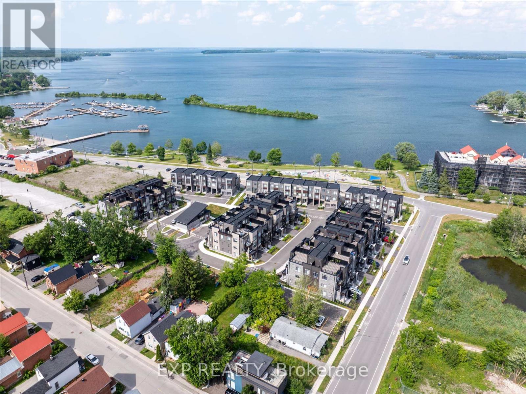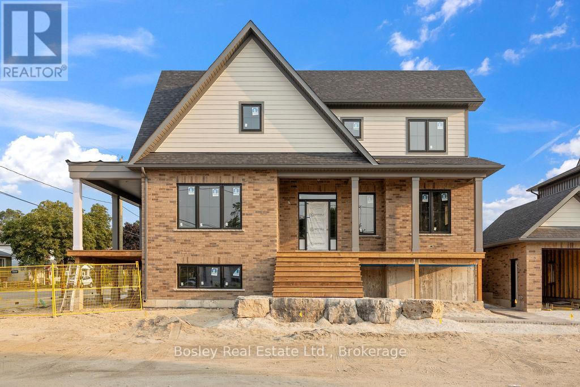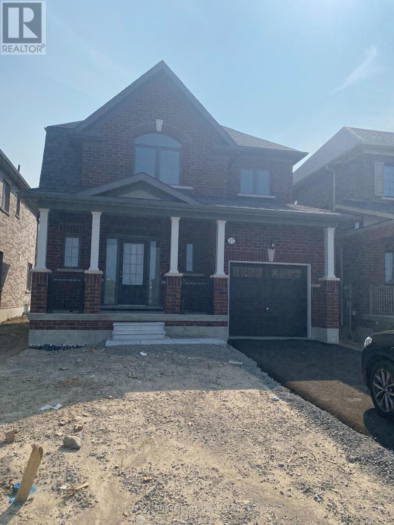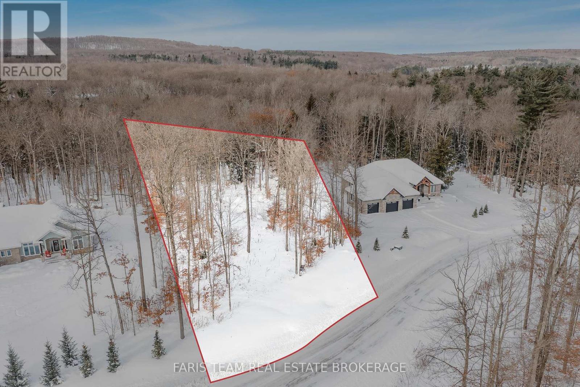208 - 6 Brandy Lane Drive
Collingwood, Ontario
Stylish End Unit in Wyldewood! Your 4-Season Escape! Welcome to this beautifully upgraded 3-bed, 2-bath end unit in the sought-after Wyldewood community, an ideal full-time residence or weekend getaway offering the best of Collingwood's 4-season lifestyle. Situated in the desirable Brandy Lane complex, this stylish 2nd-floor condo combines modern comfort, thoughtful design, & unbeatable location just minutes from Georgian Bay, Blue Mountain, trails, golf, & vibrant shops & dining. This bright airy unit features a spacious open-concept layout perfect for entertaining or relaxing. The modern kitchen is outfitted with stainless steel appliances, granite countertops & a large island. It flows seamlessly into the dining & living areas, where a cozy gas fireplace anchors the space & large windows bathe the room in natural light. Enjoy outdoor living on 2 private covered balconies, one with tranquil views of the forest & trails & escarpment, & the other equipped with a gas BBQ, ideal for outdoor cooking & entertaining year-round. The generous primary suite offers a walk-in closet & a private 4-piece ensuite. Two additional bedrooms provide flexible space for guests, family, or a home office. Additional features include in-suite laundry, central air conditioning, & 2 dedicated parking spaces right outside the buildings front entrance. The building includes elevator access & this unit comes with a large exclusive storage locker just steps from the door, perfect for bikes, skis, & seasonal gear. Wyldewood residents enjoy access to a year-round heated outdoor pool, maintained walking trails, & proximity to some of Ontario's best recreational amenities. Whether you're hitting the slopes, cycling the Georgian Trail, or exploring downtown Collingwood, everything you need is close at hand. This turn-key condo offers a rare blend of style, convenience, & location in one of Collingwood's most desirable communities. Don't miss your chance to own a piece of this four-season paradise! (id:58919)
Royal LePage Locations North
Lt 13 Beatrice Avenue
Tiny, Ontario
Welcome to Thunder Beach, one of Georgian Bays most prestigious and sought-after communities. These three vacant residential building lots present a rare opportunity to create the home you've always envisioned or invest in a future surrounded by natural beauty. Set among mature trees, each spacious lot offers privacy, tranquility, and the signature charm that makes Thunder Beach so special. Life here is more than just a location its a lifestyle. As a property owner, you become part of the Thunder Beach Association, where exclusive events and social gatherings create a warm sense of community. Just steps away, you'll find stunning white sandy beaches, a private golf course, well-kept tennis courts, and a welcoming pub-style restaurant, blending leisure, recreation, and timeless beauty. Whether you choose to purchase one, two, or all three lots, you're securing a piece of a community that is as coveted as it is unique. Build your dream home today or hold as a smart investment either way, Thunder Beach offers a lifestyle unlike any other. (id:58919)
Revel Realty Inc
Lt 14 Remi Road
Tiny, Ontario
Welcome to Thunder Beach, one of Georgian Bays most prestigious and sought-after communities. These three vacant residential building lots present a rare opportunity to create the home you've always envisioned or invest in a future surrounded by natural beauty. Set among mature trees, each spacious lot offers privacy, tranquility, and the signature charm that makes Thunder Beach so special. Life here is more than just a location its a lifestyle. As a property owner, you become part of the Thunder Beach Association, where exclusive events and social gatherings create a warm sense of community. Just steps away, you'll find stunning white sandy beaches, a private golf course, well-kept tennis courts, and a welcoming pub-style restaurant, blending leisure, recreation, and timeless beauty. Whether you choose to purchase one, two, or all three lots, you're securing a piece of a community that is as coveted as it is unique. Build your dream home today or hold as a smart investment either way, Thunder Beach offers a lifestyle unlike any other. (id:58919)
Revel Realty Inc
Lt 16 Remi Road
Tiny, Ontario
Welcome to Thunder Beach, one of Georgian Bays most prestigious and sought-after communities. These three vacant residential building lots present a rare opportunity to create the home you've always envisioned or invest in a future surrounded by natural beauty. Set among mature trees, each spacious lot offers privacy, tranquility, and the signature charm that makes Thunder Beach so special. Life here is more than just a location its a lifestyle. As a property owner, you become part of the Thunder Beach Association, where exclusive events and social gatherings create a warm sense of community. Just steps away, you'll find stunning white sandy beaches, a private golf course, well-kept tennis courts, and a welcoming pub-style restaurant, blending leisure, recreation, and timeless beauty. Whether you choose to purchase one, two, or all three lots, you're securing a piece of a community that is as coveted as it is unique. Build your dream home today or hold as a smart investment either way, Thunder Beach offers a lifestyle unlike any other. (id:58919)
Revel Realty Inc
15 Cranberry Quay
Collingwood, Ontario
15 Cranberry Quay, a highly sought after Collingwood condominium development, offering an exceptional living experience. This thoughtfully designed 3-bedroom, 2-bathroom residence hosts a sun filled space with south exposure in the kitchen, and an expansive open-concept living area. Off the main living area you will find the Primary bedroom provides beautiful views of Georgian Bay. Outside, an expansive deck awaits, to further enjoy the views of the Bay, the Harbourfront, and Silo. On the lower level, there is a full bath and two spacious bedrooms with a walkout to the Boardwalk along the shore. This well-established community offers numerous amenities, including a swimming pool, boardwalks, as well as many dining and shopping options within walking distance. (id:58919)
Century 21 Millennium Inc.
332 Coastline Drive
Wasaga Beach, Ontario
BEACHFRONT RENTAL - Located in East Wasaga this beachfront rental, available now, offers an open concept living/dining/kitchen area, 4 spacious bedroooms, 3 bathrooms, 1850 sq. ft. of comfortable main floor living area and comes fully furnished. Heat and hydro are in addition to the rental amount and costs are shared with the tenant occupying the small lower level apartment which has a separate entrance. This rental oppertunity will apeal to a group of individuals working in construction of the new downtown development project or a family waiting for a new build to be completed or a family waiting for repairs to a home damaged by fire or water.. This property is located a short drive from Stonebridge Town Center, Walmart, the new Arena and Library and surrounding ameneties. This is a no pet non smoking home. All aplicants must provide a completed rental application, a current detailed Equifax credit report, proof of income, employment and photo ID. (id:58919)
RE/MAX By The Bay Brokerage
55 Courtice Crescent
Collingwood, Ontario
Legal duplex in downtown Collingwood with uprades galore and separate mailing addresses and hydro to each unit! Offering a main floor unit with 3 beds and 1 bathroom that has a month to month tenant and a 2 bed, 1 bath lower unit, with new egress window, flooring, kitchen cabinets, shower and sound proofed ceiling. Lower unit will be vacant 1st October onwards. New heat pump installed this year and a list of all other features/upgrades is available. Homes also offers a fenced back yard and off street parking for 4 cars. This is an attractive investment for anyone wanting to live in the lower unit and have a tenant help pay the mortgage! (id:58919)
Sotheby's International Realty Canada
40 St. Laurent Boulevard
Tiny, Ontario
Welcome to this charming, move-in ready home just steps from the sandy shores of Lafontaine Beach. This 3-bedroom, 2-bath property offers a perfect balance of comfort and functionality. Step inside to find a warm and inviting interior, complete with efficient gas heat and central air to keep you comfortable in every season. The spacious double car garage is ideal for parking, storing beach gear and recreational toys, or creating the workshop you've always wanted. Recent updates include shingles and seamless eavestroughs replaced just three years ago, giving you peace of mind and reducing future maintenance . Outside, you'll be greeted by a beautifully landscaped entrance that sets the tone for the home's pride of ownership. Whether you're enjoying a quiet morning coffee on the front landing, hosting family barbecues, or spending the day at the beach, this property offers a lifestyle that feels like a vacation every day. (id:58919)
Team Hawke Realty
59 Cunningham Drive
Bradford West Gwillimbury, Ontario
Brand new build from Sundance Homes, this 4 bedroom and 4 bathroom home has plenty of charm and natural light. Step into the main living space full or natural light, an office/living room area, formal dining room and great room complete with fire place. A kitchen large enough for hosting large gatherings and a walk in pantry to store all of your goodies! The mudroom with garage entry allows for all the dirt and outdoor gear to stay in one place. Upstairs there are 2 well sized bedrooms with a shared bathroom between. 4th bedroom boasts its own 4 piece ensuite, perfect for the eldest child, or live in family member. Primary bedroom features plenty of natural light, his and hers closet and fantastic ensuite bathroom with double sinks and stand alone tub. Don't delay. This is a must see! (id:58919)
Right At Home Realty
3500 Lauderdale Pt Crescent
Severn, Ontario
Lauderdale Point Marina & Resort Inc. is a premier 9.8-acre waterfront property on the scenic shores of Sparrow Lake offering an exceptional combination of natural beauty, modern amenities, and income-generating potential. Enjoy exploring the lock system along the Trent-Severn Waterway. Located at 3500 Lauderdale Point Crescent in Port Severn, this executive lakefront destination is just 90 minutes north of Toronto and a short drive from Orillia & Casino Rama, providing easy access while maintaining the charm and tranquility of a private retreat. The property and established business are offered together as a complete package, making this a rare turnkey opportunity. Recently revitalized and expanded, the marina and resort now feature a boat launch, marine gas bar, convenience store with ice cream and supplies, LCBO outlet, patio restaurant, boat rentals, and 80 boat slips. Accommodations include 25 privately owned Northlander park model resort cottages most with waterfront views plus three occasional camp or trailer sites and a 3 bedroom A-frame cottage. Many updates and improvements including brand new septic control valves. Other amenities include private showers and bathrooms, additional facilities for visitors, and beautifully maintained grounds with ponds and gardens. With over 1,500 feet of pristine shoreline, a strong existing customer base, and significant potential for further growth, Lauderdale Point Marina & Resort Inc. offers an exceptional lifestyle investment in the heart of Ontario's cottage country. (id:58919)
Coldwell Banker Community Professionals
1359 10th Line
Innisfil, Ontario
Welcome to 1359 10th Line, Innisfil - where charm meets convenience! This well-maintained 2+1 bedroom, 1 bath bungalow sits on an impressive 248.93 ft x 173 ft lot, offering space, privacy, and endless potential. Located just minutes from Innisfil Beach Park and the world-class amenities of Friday Harbour, this home is ideal for first-time buyers, downsizers, or investors looking for a prime location. Step inside to a bright living space and functional kitchen, complete with a new dishwasher (2023) for added ease. The finished lower level, with its separate rear entrance, provides flexible living space - perfect for a third bedroom, home office, or potential in-law suite. Major updates have been completed for your peace of mind, including a new roof (2013), furnace and air conditioner (2021) - a valuable upgrade for comfort and efficiency - new garage door (2022), front door (March 2025), and a freshly sealed driveway (2024). The oversized garage offers plenty of room for parking or storage, and the expansive lot gives you space for gardening, entertaining, or future expansion. Located in a friendly neighbourhood close to parks, beaches, shopping, schools, and commuter routes, this property is a rare opportunity to own in one of Innisfil's most desirable areas. Don't miss your chance - book your showing today! (id:58919)
Royal LePage Signature Realty
102 - 637 Hurontario Street
Collingwood, Ontario
MAIN FLOOR WITH PATIO & 3 -PIECE BATH! Welcome to a unique leasing opportunity in the heart of Downtown Collingwood. This charming, historically rich building now hosts two premium commercial units on its ground floor, available to be rented together or separately for one business. Unit 102, spanning a comfortable 355 square feet, is the perfect space to bring your business vision to life. Its versatile layout is ideal for a smoothie shop, a cozy cafe, a professional service, or a studio. This unit provides access to a private patio deck and a three-piece bathroom and access to a common bathroom. With plenty of parking in the back, this distinctive location seamlessly blends historic character with modern conveniences and a prime downtown location/across from the High School. Embrace the allure of this renovated property and secure your spot today where history, charm, and business acumen intersect. Additional rent is equal to $7.63/sq ft per year payable on the first of each month to landlord to be reconciled by the landlord each calendar year. (id:58919)
Century 21 Millennium Inc.
103 Ivy Lane
Orillia, Ontario
******MUST SEE VIRTUAL TOUR!!! *********Island Discover your own slice of paradise on a beautiful Lake Simcoe, boasting over 70 feet of prime waterfront with moonlit, ocean-like view. Located on famed trent Severn Watery, you boat anywhere in the world from your own dock. Well maintained home offers: *3 comfortable bdrms *laundry* septic *drilled well w/filtration system.* propane FP & in-floor radiant heating for year-round comfort *Huge 70' dock with *deep water - perfect for swimming, boating or playing with your dog. Ideal for windsurfers/catamaran lovers. * tin boat with 20HP mercury motor (1 yr) incl. in sale * The property offers exceptional privacy while being part of a welcoming island community of 51 lots.The current owner lives here full time, enjoying the tranquil setting & stunning views. Whether you're seeking a year-round residence or seasonal retreat, this property offers the perfect blend. (id:58919)
RE/MAX Realty Services Inc.
41 Jamieson Drive
Oro-Medonte, Ontario
Located in the Forest Home Industrial Park in Oro-Medonte with excellent highway access, this versatile ED-zoned commercial property offers endless possibilities from light industrial manufacturing to contractor supply outlets, equipment sales, and more. The main building features a reception area, two offices, two bathrooms, a lunchroom, and a large open workspace with a loading dock and dock leveler for efficient deliveries. Adding exceptional value, a fully rented 16-unit storage facility (10x20 each) provides steady below-market rental income with room for growth. Ideal for business operations or as a prime investment, this property delivers location, functionality, and income potential in one outstanding package. (id:58919)
RE/MAX Right Move
637 Hurontario Street
Collingwood, Ontario
Development Opportunity! Own a Piece of Collingwood's History, Shape Its Future! This is a truly exceptional commercial opportunity in the heart of Downtown Collingwood: a landmark building with a remarkable past, once belonging to the visionary Sir Sandford Fleming. Situated on a coveted prime lot (0.851 acres), this recently renovated property seamlessly blends historic charm with modern income and development potential. The main floor currently has two premium suites available, offering a perfect opportunity to establish or expand your business. Imagine opening a chic cafe, a bustling restaurant, or a high-end spa in a location with established, professional tenants, including a hair stylist/colorist, psychotherapists, and a scalp spa. This extensively renovated property offers a unique and versatile layout across three distinctive levels: First Floor: 3,297 sq ft; Second Floor: 2,115 sq ft; Third Floor Loft: 948 sq ft. With a total of eight bathrooms and ample parking (10+), the building is ready to support a variety of businesses. The true value lies beyond the existing structure. The exciting potential for further land development at the rear of the property is a major draw. A Development Study for 12 residential townhomes has already been conducted, with the possibility of a four-story condo development with up to 30 units and underground parking. This is more than an investment; it's a chance to own a significant piece of Collingwood's heritage and capitalize on its thriving future. Embrace the character, prime location, and unparalleled development prospects of this extraordinary downtown holding. (id:58919)
Century 21 Millennium Inc.
Lot 34 Monarch Drive
Orillia, Ontario
Discover the soon-to-be-completed Mancini Home, now under construction in the highly desirable West Ridge Community on Monarch Drive. This Cypress Elevation A model offers 4 spacious bedrooms, 3.5 bathrooms, and a convenient upper-level laundry room. Thoughtfully designed with modern features, the home includes an open-concept kitchen with quartz countertops, 9-foot ceilings on the main floor, elegant rounded drywall corners, an oak staircase, and a walk-out basement. Each bedroom has access to its own bathroom, including a Jack and Jill en-suite. Backing onto the peaceful West Ridge pond, the home combines natural surroundings with everyday conveniencejust minutes from West Ridge Place, home to Best Buy, Home Depot, Food Basics, and more. With construction underway, this is a rare opportunity to secure a brand-new home in a prime location, with the added benefit of still being able to choose your own finishes. (id:58919)
Century 21 B.j. Roth Realty Ltd.
1277 Sunnidale Road
Springwater, Ontario
Welcome to this one-of-a-kind custom-built side split home, perfectly situated on a spacious 120x193ft lot. Designed with versatility in mind, this property is perfect for multi-generational families seeking extra space or buyers looking for income potential. Step inside and be captivated by the large open-concept kitchen, perfect for family gatherings and culinary adventures. Fitness enthusiasts will appreciate the dedicated home gym, ensuring you can stay active without leaving the comfort of your home. The home boasts an enormous basement with high ceilings, offering abundant living space for relaxation and entertainment. The basement also features a stunning wet bar in the games room making for a first-class entertainment area. Additional highlights include a 900 sqft garage with separate heating, ideal for car enthusiasts or those in need of a spacious workshop. The 200amp breaker ensures the home is well-equipped to meet all your electrical needs.This property truly must be seen to be believed. Don't miss out on the opportunity to own this unique gem that offers endless possibilities for comfortable living and entertaining. Schedule a viewing today and imagine the incredible lifestyle that awaits you! (id:58919)
Sutton Group Incentive Realty Inc.
Lot 8 L - 400 Maple Street
Collingwood, Ontario
Victoria Annex: History Made Modern Nestled in one of Collingwood's most sought-after neighbourhoods, Victoria Annex is a boutique community of just nineteen homes, blending 19th-century heritage charm with modern luxury. Part of the Builder Collection, this home is loaded with upgrades, including 36" Gas range, and 42" built in Fridge. Other upgrades include; luxury vinyl throughout, stone counters, and upgraded selections in every room.Anchored by a transformed schoolhouse and surrounded by thoughtfully designed single and semi-detached homes, this is where timeless elegance meets contemporary convenience. The oversized semi-detached home features heritage-inspired brick exteriors, James Hardie siding, luxury vinyl floors, quartz countertops, frameless glass showers, and designer kitchens with oversized islands and integrated pantries. Functional layouts include spacious bedrooms, attached garages, and practical mudrooms, all crafted with meticulous attention to detail. Located steps from Collingwood's vibrant downtown, Victoria Annex offers an unparalleled lifestyle of sophistication and charm. Contact us today to secure your place in this remarkable community. (id:58919)
Bosley Real Estate Ltd.
48 Wyn Wood Lane
Orillia, Ontario
Welcome to Premium Water-view Living at Its Best! This stunning, newly built 3-storey townhome is situated in the exclusive Orillia Fresh community, offering unparalleled views along the serene shores of Lake Couchiching. With over 2,000 sq. ft. of luxurious, maintenance-free living, this is one of the larger units in the neighbourhood boasting panoramic water views from every level, including a spacious private rooftop terrace perfect for entertaining or unwinding while soaking in breathtaking sunsets over the lake.Every inch of this home has been designed to enhance its waterfront beauty. The open-concept main floor features soaring ceilings, oversized windows, and sun-filled living spaces that bring the stunning lake views right into your home. The chefs kitchen is equipped with sleek quartz countertops, premium stainless steel appliances, and a walk-out balcony ideal for enjoying your morning coffee with the lake as your backdrop.The upper-level primary suite is a true sanctuary, complete with a spa-inspired ensuite and its own private balcony overlooking the sparkling shoreline. Two additional spacious bedrooms and 2.5 beautifully designed bathrooms offer comfort and privacy for family and guests. The versatile ground-level bonus room is perfect for a home office, rec room, or guest suite.Additional features include a 1-car driveway, energy-efficient HVAC, and luxurious vinyl plank flooring throughout. Step outside and enjoy waterfront trails, a residents-only clubhouse, parks, and easy access to downtown Orillias boutique shops, dining, and the historic Opera House. Youll have a front-row seat to the Canada Day fireworks and year-round events, all just steps from your door.This is more than just a homeits the lifestyle you deserve. Book your private tour today! (id:58919)
Exp Realty
1579 Wainman Line
Severn, Ontario
WOW!! and WOW again!!! so much to say about this amazing 100 acre farm property. There is something here for everyone. Need a big home? we got you covered because this raised bungalow features 2072 sq ft on each level. Need room for the in-laws? Got you covered as this home features a large, bright 1 bedroom inlaw suite Need a living room, family room, sitting room AND a recreational room? Yup, still got you covered! The Lower level has tons of space, storage and bright walk out to the backyard. The upper level features 3 spacious bedrooms, master bedroom has private ensuite and walk out to the back deck and pool area, sitting room with walk out to deck, huge eat in kitchen , large bright living room with fireplace, and my personal favourite the massive dining room ( big enough to host the largest of family gatherings) with wall to wall windows for a panoramic view of the pasture, creek area and front gazebo and firepit area, plus a private office area. Outside features enclosed gazebo area, firepit area, kids play area, large barn with a portion now being used as a garage work shop area, plus 3 big pen areas with 3 water bowls that recently had cattle, water is supplied to the barn from the house well, 200 amp service ( panel upgraded approx 10 years ago) The steel silo is large enough to hold 90 ton grain. The 100 acres are approx 25 acres of pasture to the west side of the house plus approx 15 acres to the back of the house capable of supplying 100 big round hay bales, the rest of the land is mixed bush. This amazing family home has been lovingly cared for and maintained (id:58919)
Century 21 B.j. Roth Realty Ltd.
Lot 3 - 400 Maple Street
Collingwood, Ontario
Victoria Annex: History Made Modern Nestled in one of Collingwood's most sought-after neighbourhoods, Victoria Annex is a boutique community of just nineteen homes, blending 19th-century heritage charm with modern luxury. Part of the Builder Collection, this home with finished basement is loaded with upgrades, including 36" Gas range, and 42" built in Fridge. Other upgrades include; luxury vinyl throughout, stone counters, and upgraded selections in every room. Anchored by a transformed schoolhouse and surrounded by thoughtfully designed single and semi-detached homes, this is where timeless elegance meets contemporary convenience. The corner lot-home features heritage-inspired brick exteriors, James Hardie siding, luxury vinyl floors, quartz countertops, frameless glass showers, and designer kitchens with oversized islands and integrated pantries. Functional layouts include spacious bedrooms, detached garage, and practical mudrooms, all crafted with meticulous attention to detail. Located steps from Collingwood's vibrant downtown, Victoria Annex offers an unparalleled lifestyle of sophistication and charm. Contact us today to secure your place in this remarkable community. (id:58919)
Bosley Real Estate Ltd.
27 Lawrence D. Pridham Avenue
New Tecumseth, Ontario
Welcome to the Tulip Model by Highcastle Homes a stunning brand new 2-storey detached home located in the vibrant and growing community of Alliston. Offering 1,570 sq. ft. of beautifully designed living space, this 3-bedroom, 3-bath family home combines modern finishes with thoughtful functionality.Step inside to discover an open-concept layout perfect for everyday living and entertaining. The bright and spacious kitchen flows seamlessly into the living and dining areas, while large windows fill the home with natural light. Upstairs, youll find three generously sized bedrooms, including a primary suite with its own ensuite and walk-in closet.Additional features include a built-in single car garage, quality craftsmanship throughout, and a full basement with potential for future living space. Located in one of Allistons most desirable new developments, you'll be close to parks, schools, shopping, and all the amenities this growing town has to offer. Full list of features available in the attachments! Right across from a lovely future community park! VTB Mortgage possible with 20% down! (id:58919)
Keller Williams Referred Urban Realty
Lt 4 Glenn Howard Court
Tiny, Ontario
Top 5 Reasons You Will Love This Property: 1) Rare opportunity to own one of the last remaining lots in the prestigious Copeland Creek estate community 2) Expansive 1.293-acre treed lot, offering the perfect canvas to build your custom dream home in a natural, private setting 3) Nestled among high-end estate homes, creating a cohesive, upscale neighbourhood ideal for families or retirement living 4) Prime location just minutes from amenities, schools, beaches, golf, and trail systems 5) Quiet, low-traffic court in a highly sought-after area, surrounded by nature and premium homes, a rare find in Tiny. Visit our website for more detailed information. (id:58919)
Faris Team Real Estate Brokerage
4063 10th Side Road
New Tecumseth, Ontario
Rare institutional property. 4.1 acres with 16,240 square feet. This former elementary school is located at the corner of 10th Sideroad and 12th Line, nestled between Beeton and Alliston. Vacant since 2010, this site offers excellent redevelopment potential. Building systems require replacement/upgrades. Zoning permits a variety of uses, including day care facilities, schools, places of worship, and public service operations. Taxes to be re-assessed. (id:58919)
Coldwell Banker Ronan Realty
