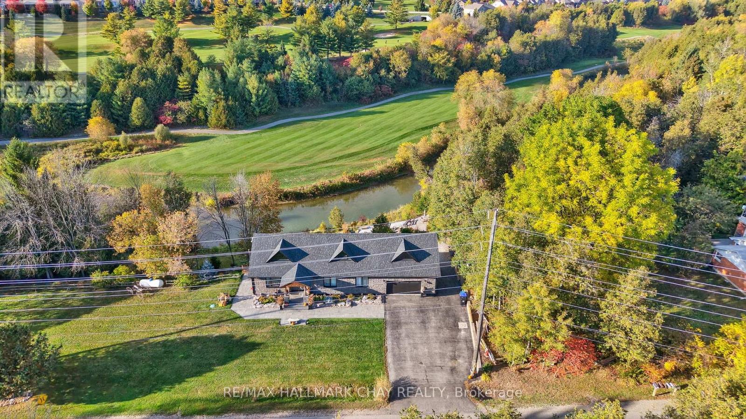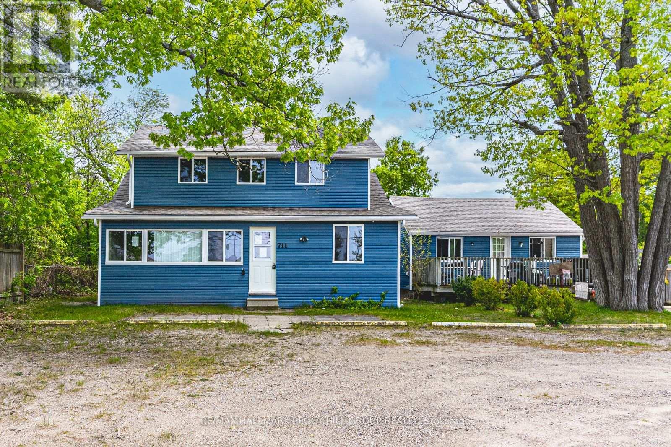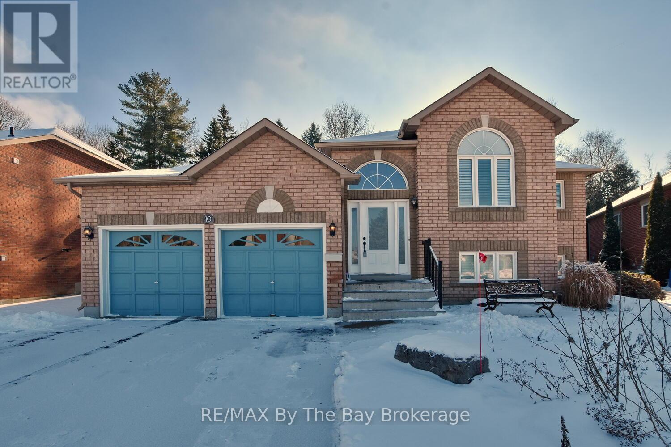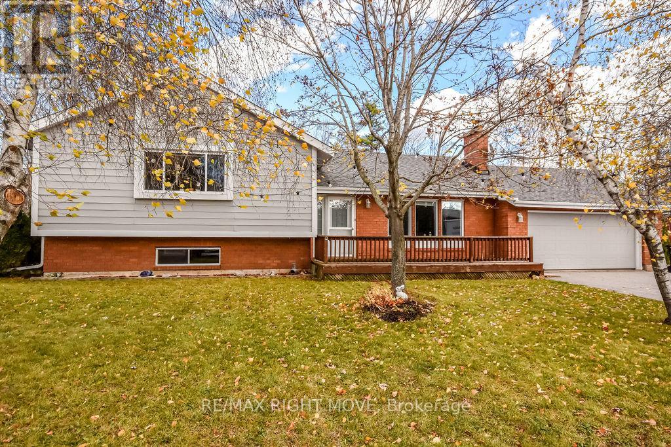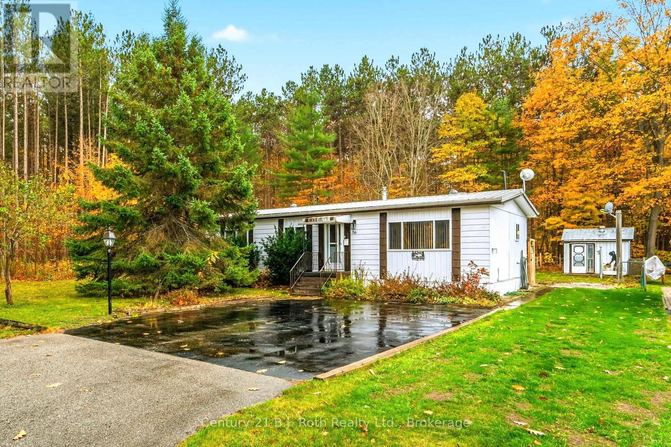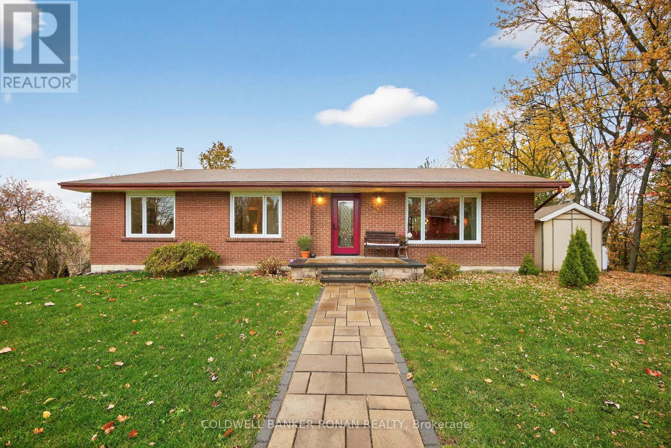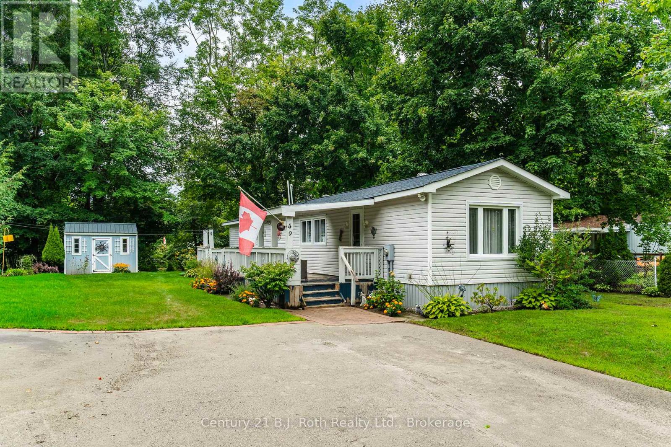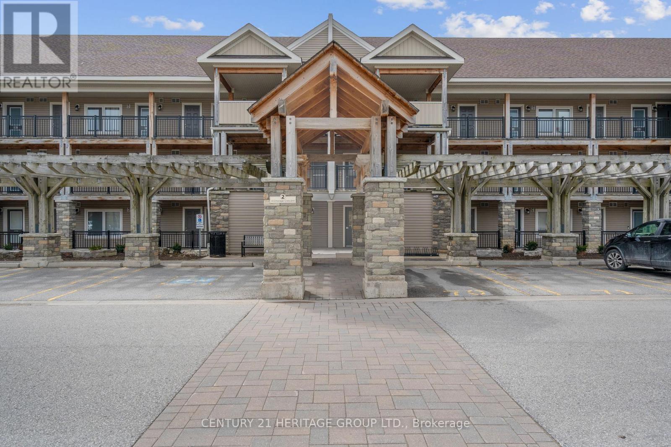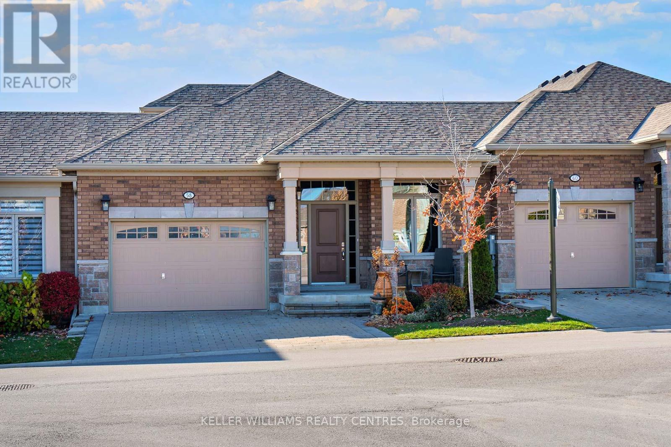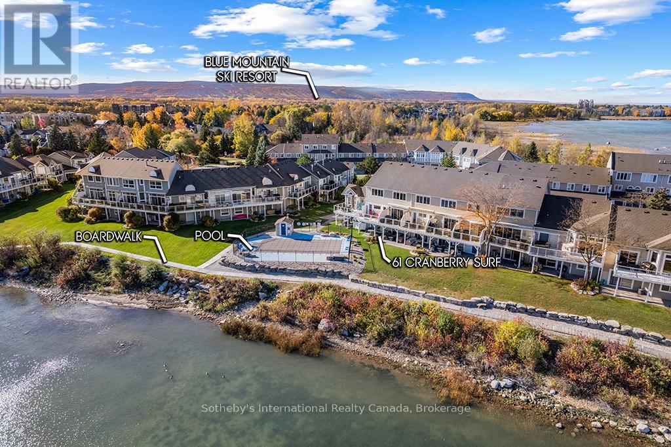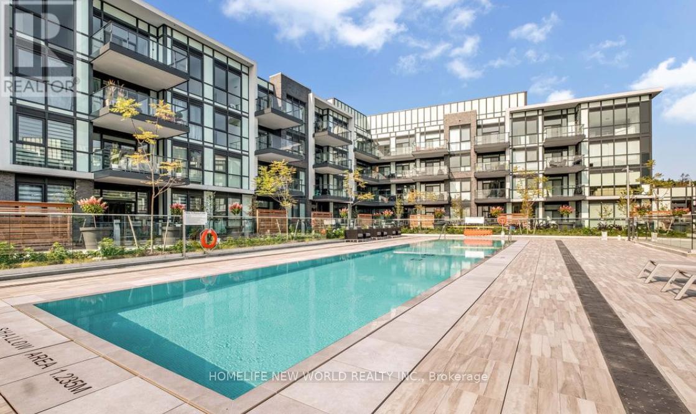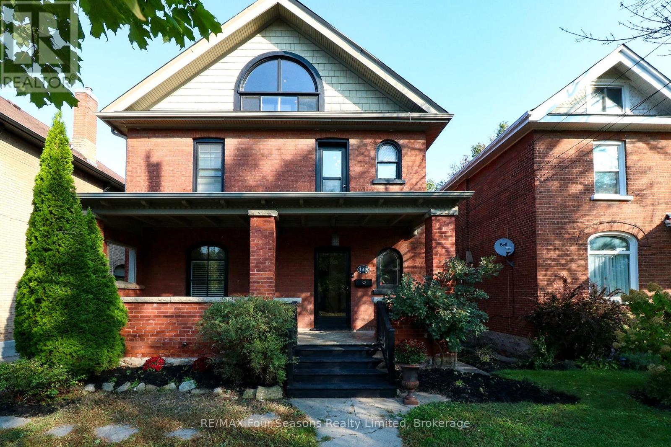6172 14th Line
New Tecumseth, Ontario
A Beautifully Appointed Custom Built Bungalow Fronting On The Nottawasaga With Breathtaking Views Of The River & 36 Hole Golf Course. Oversized Heated Garage! Just Minutes From Alliston, This Home Offers The Perfect Blend Of Privacy, Scenery, And Convenience. Step Inside To Find A Bright, Open-Concept Main Floor With 16' Cathedral Ceilings & Large Windows That Flood The Home With Natural Light. A Versatile 16' x 24' Loft Space And Attic Provide Extra Room For A Home Office, Studio, Or Storage Adding Flexibility And Character To The Home. The Updated Kitchen Features Granite Counters, Backsplash, High-End Stainless Steel Appliances, And A Walkout To A Spacious Deck Perfect For Morning Coffee Or Evening Entertaining. Fully Finished Basement With Two Walkouts For Two Potential In-Law Suites. Two Bedrooms, Two Full Washrooms, A Cozy Recreation Area With New Fireplace, And A Walkout To The Backyard Ideal For Guests, Extended Family. Private Floating Dock Permitted, Have a Fire Or Just Watch The Salmon Swim By. Additional Storage Above Garage, 100 Amp Garage Panel (200 Amp In House). Extras Are 2x12, 2x10 Trusses, Professionally Landscaped Yard, And Direct Access To Peaceful Walking Areas Along The River. (id:58919)
RE/MAX Hallmark Chay Realty
711 Mosley Street
Wasaga Beach, Ontario
ENDLESS SUNSETS, EXPANSIVE SPACE, AND UNBEATABLE LOCATION! This incredible property in the heart of Wasaga Beach offers the ultimate combination of location, comfort and potential. Enjoy walking distance to water on both sides, including Georgian Bay's breathtaking beachfront with unforgettable sunsets. Surrounded by provincial parks, conservation areas and endless outdoor activities like golf, hiking and watersports, you're just 25 minutes to Collingwood and 45 minutes to both Blue Mountain Resort and downtown Barrie. The bold blue siding, crisp white trim and mature tree-lined yard create standout curb appeal, while inside you'll find a bright and generous open-concept kitchen, dining and living area ideal for entertaining and hosting large groups. With a layout that comfortably sleeps 18 or more and scenic water views from several rooms, this home is as functional as it is beautiful. Zoned R1, it's perfect for large or multi-generational families or as an income-generating investment. Municipal services are in place, and a tenant currently pays rent for half the home, offering built-in value from day one. Don't miss your chance to own this rare Wasaga Beach gem-whether you're looking to invest, host, or simply relax by the water, this home has it all! (id:58919)
RE/MAX Hallmark Peggy Hill Group Realty
10 Cherry Sands Crescent
Wasaga Beach, Ontario
This all-brick raised bungalow is located in the West end of Wasaga Beach. This property offers the perfect blend of comfort, privacy and natural beauty and is backing onto backing onto Town-owned forest and the Carly Patterson Trail. With 1,524 square feet on the main floor plus a fully finished basement, there's plenty of room for family living and entertaining. Step inside to a bright, open-concept floor plan featuring an eat-in kitchen with newer appliances and walkout to a large private deck overlooking the trees. The cozy living room and formal dining rooms are filled with natural light, creating a warm and welcoming space for guests. The primary bedroom includes a 3-piece ensuite with a large walk-in shower and a walk-in closet, while the second bedroom offers its own convenient 2-piece ensuite. Downstairs, the finished basement adds valuable living space with a cozy rec room, large windows, a third bedroom, and a full bath-ideal for guests or extended family. Upgrades include a new furnace and air conditioner (2025), on-demand hot water heater, water softener and central vacuum. The backyard is private and serene, complete with a shed for extra storage. A double car garage with inside entry and a spacious front foyer add both function and curb appeal. Enjoy peaceful living with forested views and easy access to trails-perfect for walking, biking, or simply enjoying nature right from your backyard. (id:58919)
RE/MAX By The Bay Brokerage
3811 Leo Crescent
Ramara, Ontario
Welcome to Val Harbour Estates, a peaceful waterfront community just 15 minutes from downtown Orillia - where nature, comfort, and community come together. This well-maintained, move-in ready home offers inviting spaces inside and out. Enjoy laminate flooring throughout, three spacious bedrooms, and a cozy living room complete with a gas fireplace. The bright dining area features a walkout to a large 20' x 20' deck overlooking the serene woods - perfect for relaxing or entertaining.The finished lower level provides even more living space with a large family room featuring another gas fireplace, a generous pantry/storage room, and plenty of additional storage. Additional updates include a furnace replaced just 3 years ago for added peace of mind. An attached double garage adds more storage and ease with this home. As part of the Val Harbour Estates community and Barnstable Bay, residents enjoy access to a private boat launch, dock, playground, and greenbelt for a low annual association fee of $125. Experience the best of every season - boating, swimming, and fishing in the summer, or snowmobiling, ice fishing, and cross-country skiing in the winter. An ideal setting for family fun in a great school district or peaceful retirement living! (id:58919)
RE/MAX Right Move
36 - 5263 Elliott Side Road
Tay, Ontario
Welcome to this charming and affordable 2-bedroom modular home perfectly situated on a quiet dead-end street offering exceptional peace and privacy. This home features a bright and spacious living room, a functional eat-in kitchen, and a good size bathroom. Enjoy comfortable electric heating and cooling - a cost-efficient alternative to propane systems commonly found in modular homes. Step outside to a beautiful, private backyard surrounded by mature trees and nature - with no homes behind, just forest views. The rear entrance opens onto a large green space ideal for relaxing, entertaining, or gardening.The detached shed offers plenty of extra storage for your tools and outdoor gear. Located in a well-maintained community, this home offers great potential for downsizers, first-time buyers, or anyone looking for peaceful country living just minutes from town amenities. Added bonus - the park has recently installed a brand new septic system, offering improved reliability and ease of living for the new owner. Come see why this property is more than just a home - it's a lifestyle surrounded by nature. (id:58919)
Century 21 B.j. Roth Realty Ltd.
6976 2nd Line
New Tecumseth, Ontario
Welcome to this charming bungalow nestled on a beautiful, private lot with a stunning view. Surrounded by mature trees and peaceful scenery, this property offers the perfect blend of privacy and natural beauty. This inviting home offers 3 bedrooms and 3 bathrooms, featuring a bright and functional IKEA kitchen and dining area with a walkout to the deck, perfect for morning coffee or evening relaxation. The finished basement provides additional living space with a walkout to the yard and a cozy wood-burning stove, creating a warm and comfortable atmosphere year-round. Enjoy peace of mind with many recent updates, including newer windows, a new front door and interlock, and a hot water tank and furnace both replaced in 2024. The double carport adds convenience and extra storage space. A perfect blend of comfort, function, and country charm, this home is ready to welcome you. (id:58919)
Coldwell Banker Ronan Realty
49 - 5263 Elliott Side Road
Tay, Ontario
Welcome to this beautifully maintained 2-bedroom modular home, nestled in a peaceful park setting surrounded by woods and nature trails. Offering a perfect blend of comfort and convenience, this home is move-in ready and full of charm. Inside, you'll find a bright and inviting kitchen updated in 2019, as well as a modern bathroom renovated in 2021. The thoughtful updates complement the home's warm character, making it both stylish and functional. Step outside to enjoy the landscaped grounds, complete with a spacious deck and patio-ideal for morning coffee, barbeques, or relaxing with friends and family. The property also features two convenient entryways and a shed for extra storage. Whether you're looking for a year-round residence or a peaceful retreat close to nature, this home offers the perfect lifestyle. With nearby walking trails and a quiet park-like setting, it's truly a place to unwind and enjoy the outdoors. To top it off, a brand new septic system was installed just last summer, giving you peace of mind for years to come. (id:58919)
Century 21 B.j. Roth Realty Ltd.
200 - 2 Anchorage Crescent
Collingwood, Ontario
Welcome to 2 Anchorage Crescent #200, this is a beautiful 1-bedroom, 1-bathroom corner unit that perfectly blends modern comfort with cozy charm. Enjoy an abundance of natural light throughout the space, plus the added bonus of a private terrace-ideal for relaxing or entertaining. This unit also features convenient ensuite laundry, and access to premium amenities including a swimming pool and fitness centre, exclusive to owners. Located just minutes from vibrant downtown Collingwood and the stunning Blue Mountain Village, and set right alongside the breathtaking Georgian Bay, this condo offers the ultimate blend in both lifestyle and location. Whether a first time home buyer, or an experienced investor, this property is not one to miss! (id:58919)
Century 21 Heritage Group Ltd.
27 - 58 Summerhill Drive
New Tecumseth, Ontario
Bright and spacious 4-year-old home with a fantastic floor plan, 9' ceilings on the main floor, walk-out basement, and parking for four vehicles. Units are joined at the garage for added privacy. Enjoy your morning coffee on the sunny front porch, then step inside the welcoming foyer, or use the convenient entry from the garage.The kitchen is filled with natural light from a soaring vaulted ceiling and dormer window, featuring a huge granite peninsula, perfect for entertaining. There's room for a large dining table and an open-concept living room with a gas fireplace and walkout to the west-facing deck, complete with BBQ gas hookup. A convenient powder room is available for guests.The primary bedroom shares the same west view and includes a 3-pc ensuite with a walk-in shower.The fully finished basement offers a bright second bedroom, huge recreation room with fireplace, ample storage and a walkout to a private west-facing patio-ideal for relaxing outdoors. There's also a den area perfect for a home office, a full 4-pc bathroom, and a fully finished laundry room with extra storage. Garage access to the back yard and patio adds convenience.Enjoy easy living in Briar Hill, where lawn care, window cleaning, and exterior maintenance are handled for you. A vibrant community offering golf, arts, music, and social events-everything you need for an active, carefree lifestyle! The possibilities for connection and enjoyment are endless. (id:58919)
Keller Williams Realty Centres
61 Cranberry Surf Street
Collingwood, Ontario
Dreaming of life by the water? Look no further. This immaculate 3-bedroom, 2-bathroom condo offers a seamless blend of comfort, style, and stunning Georgian Bay views. The bright open-concept layout is flooded with natural light, creating the perfect setting for relaxed living or elegant entertaining.Step outside and you're just moments from the area's best outdoor adventures - from world-class ski resorts to scenic tennis and pickleball courts, and, of course, the sparkling waterfront itself. When it's time to unwind, explore Collingwood's charming shops, restaurants, and nearby Collingwood amenities - all just a short drive away.This home features a one-car attached garage for both parking and storage, offering year-round convenience. Fresh, clean, and move-in ready, it's the perfect opportunity to embrace the quintessential Georgian Bay lifestyle - where adventure meets tranquility.Book your showing today and experience waterfront living at its finest. (id:58919)
Sotheby's International Realty Canada
307 - 375 Sea Ray Avenue
Innisfil, Ontario
Experience the allure of a sunset-view, luxurious 1-bedroom haven! Ideal for single or couples, this furnished space boasts an open-concept kitchen and living room, a spacious bedroom offering courtyard and pool views, convenient ensuite laundry, and parking. Your perfect retreat awaits - come stay awhile! Welcome to the fabulous Friday Harbour community! Four Season Resort! Fully furnished unit in the Aquarius Building. Steps to Lake Simcoe, Boardwalk & Walking paths, Beach, Golf, many restaurants, shops & amenities! Come enjoy Lake Simcoe and the many activities Friday Harbour Resort has to offer! Just steps away from the outdoor pool, this unit is ideal for relaxing or entertaining. Escape the hustle of city life and enjoy this peaceful playground that's close enough to commute yet feels like a true getaway. Friday Harbour offers resort-style amenities including fine restaurants, shopping, marinas, golf, and more. Ownership includes one parking space and a storage locker for added convenience. Whether you're looking for a full-time residence or a weekend retreat, this condo offers the best of both worlds. Available from 1 of January (id:58919)
Homelife New World Realty Inc.
143 Fourth Street W
Collingwood, Ontario
Charming Red Brick Century Home in Downtown Collingwood! Fall in love with this stunning century home on a beautiful tree-lined street just steps from shops, restaurants, and the waterfront. Blending historic charm with modern comfort, this bright open-concept main floor features elegant hardwood floors, a cozy gas fireplace, and a stylish kitchen with stainless steel appliances. Large windows fill the space with natural light, perfect for everyday living and entertaining. Upstairs offers three spacious bedrooms and a full 4-piece bath, while the finished third floor adds flexible space for a fourth bedroom, office, or rec room. Classic charm, modern comfort, unbeatable location - this Collingwood gem has it all! (id:58919)
RE/MAX Four Seasons Realty Limited
