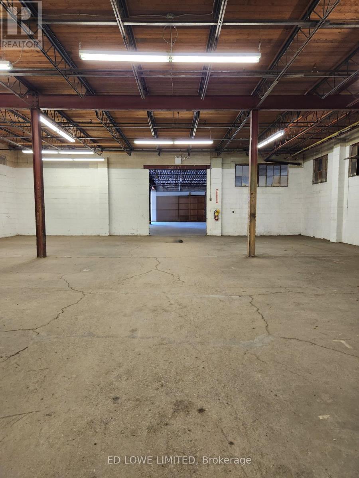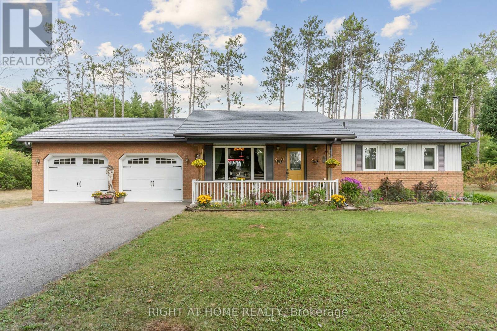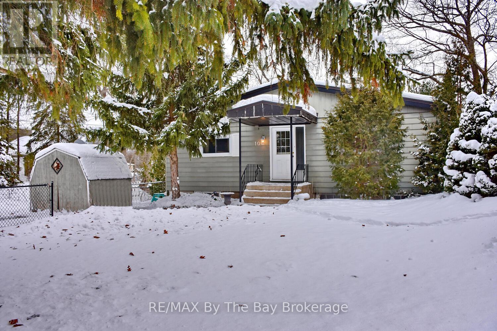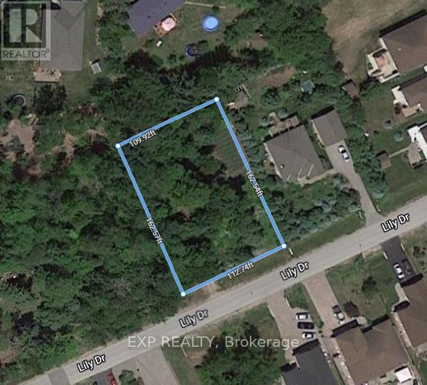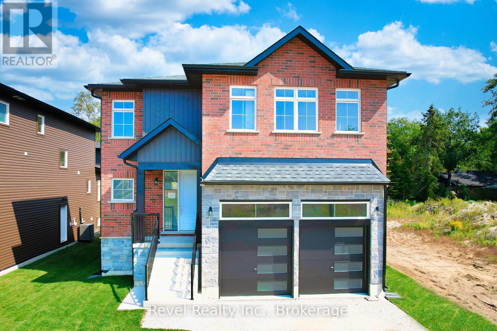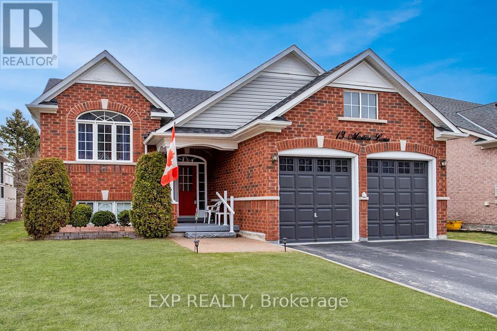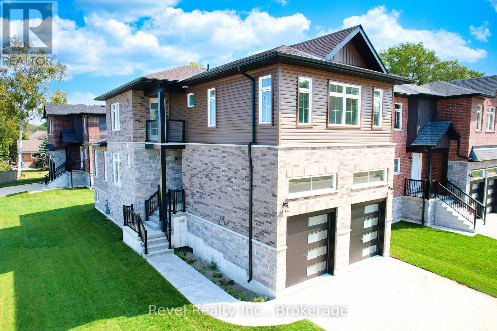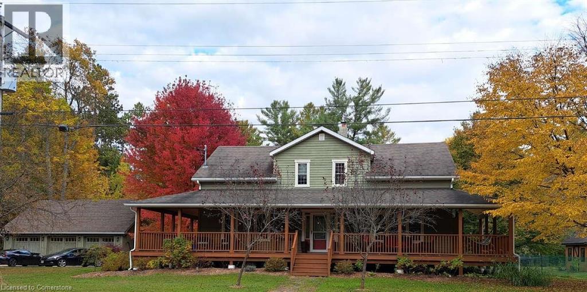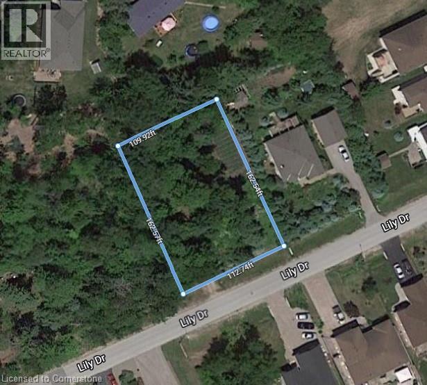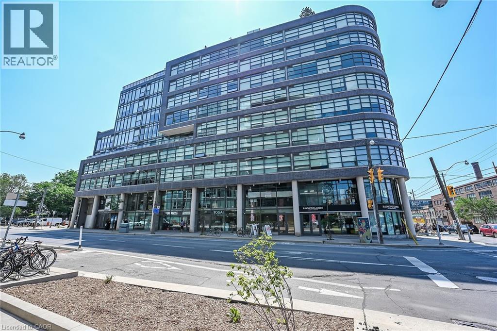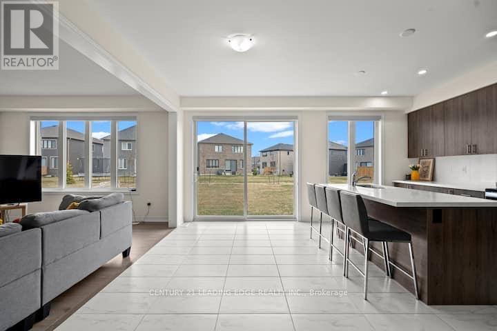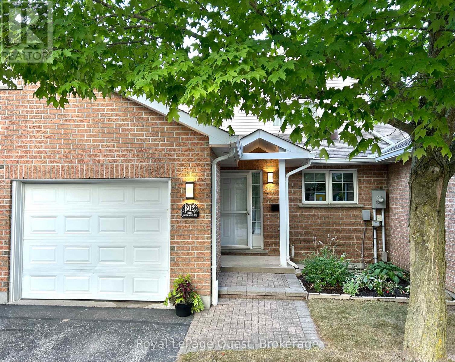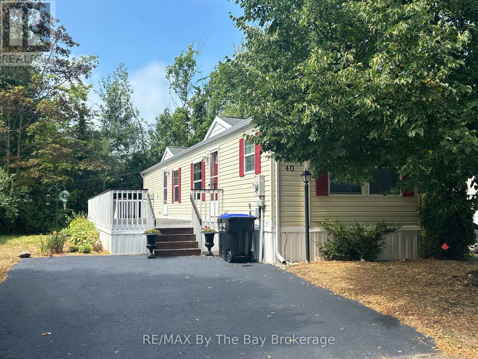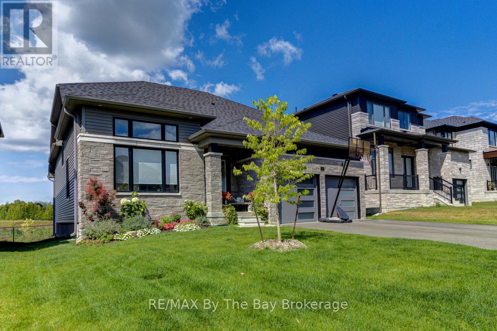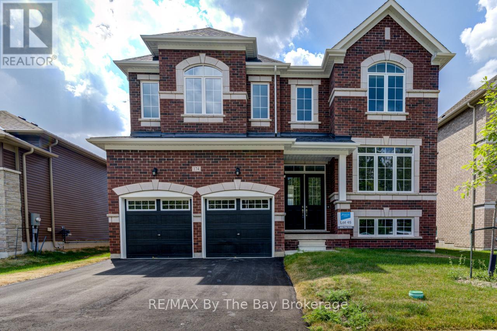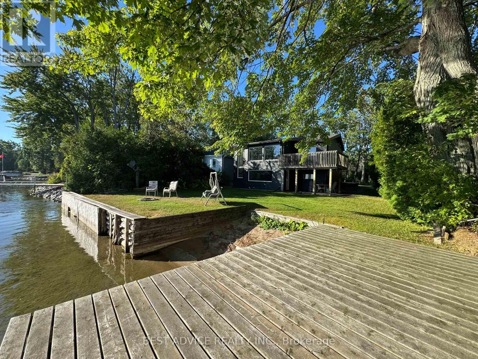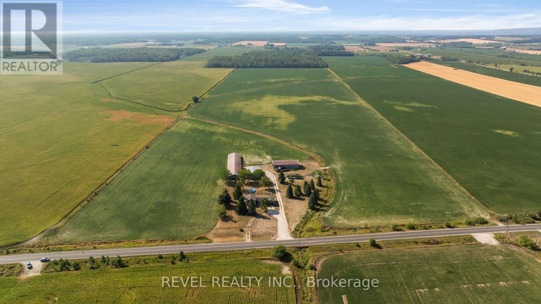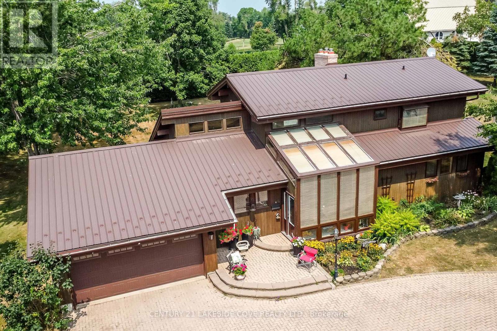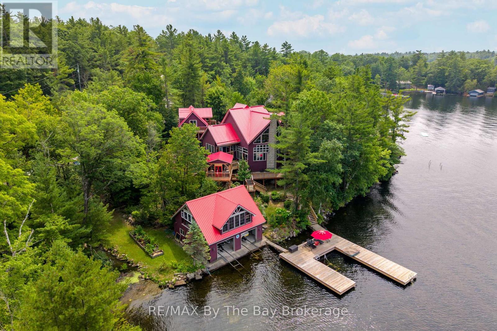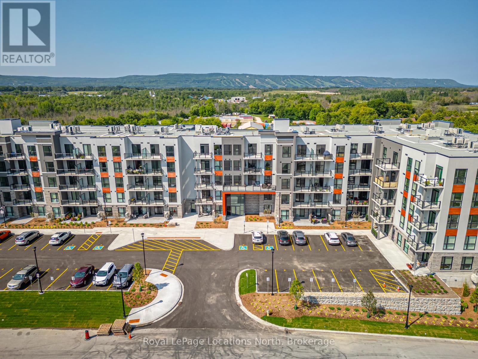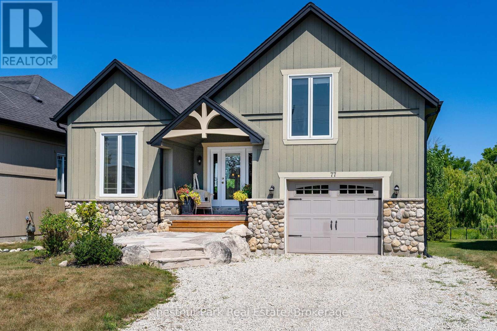B - 201 Bay Street
Midland, Ontario
Take advantage of this excellent opportunity to lease 7,000 square feet of flexible warehouse space located in the heart of Midland. Ideal for a wide range of uses permitted under M1 zoning. (option to expand to 9,000 SF) Suitable for light industrial, warehousing, distribution, and more. 3 shipping and receiving doors for easy access, unloading and loading (shared). 1 with dock leveler. Shared washroom. Potential to share office space with head tenant. Perfect for businesses needing functional and well-located warehousing or storage space. Centrally located in Midland with convenient access to major routes. $12.50/s.f. /yr + TMI $3.00/s.f./yr. + HST, Utilities. (id:58919)
Ed Lowe Limited
6216 Sunnidale Tosorontio Townline
Clearview, Ontario
Looking for a homestead that you can truly enjoy? You found it! Welcome to 6216 Sunnidale Tos. Townline, a gorgeous property that is unmatched in this area! Gather together comfortably in this country home in the open concept kitchen & dining/living room areas, enhanced by granite kitchen counters, live-edge bar top, hardwood floors, vaulted ceiling, pantry, & entrance closet. Outside, you will appreciate a steel roof and insulated double car garage, providing an add'l entrance to the mud/laundry & powder rooms. The backyard is easily accessible through an opposing door, or sliding patio doors. The Primary bedroom w/2 closets offers an add'l room w/sliding barn door & r/in plumbing for laundry, ensuite, or WIC. Updates to the main bath & A/C (2024) are welcome features! Enjoy the spacious basement while you keep warm beside the wood stove. Grow your own organic black/rasp/gooseberries & currents, and store your canned goods in the w/in basement pantry! Wander outside to a winterized wood barn w/wood floors, metal roof, electrical panel, H2O supply,& compressor. Keep cool w/Dutch door at one end, and garage door at the other. Discover a horse stall, rabbit cages, chicken coop & breeding pen, w/access to outdoor run w/duck & turkey house. There is still space for a workshop & farm equip. storage! The fully fenced-in property boasts large trees, maintained walking trails, outdoor grass arena, paddock, fire pit, hummingbirds, nesting Bluebirds, Morels in spring, & many perennial gardens. Think of all you could grow & harvest to feed your family w/the fenced-in raised vegetable gardens & organized compost area! The stunning pond will mesmerize, while you relax on your new deck. Swimming, trout/bass/pike fishing are close by, w/groomed ATV & snowmobile trails woven through numerous forests in this area. High-speed internet, close to amenities (Angus-6 min,Alliston-20 min) & school bus stop right outside your house. Could you picture yourself living here? (id:58919)
Right At Home Realty
103 Sunnidale Road S
Wasaga Beach, Ontario
Riverside Living Just Steps to the Beach. Discover this charming riverfront home offering a perfect blend of water access, natural beauty, and convenience. Featuring a bright layout with large windows overlooking the yard and serene river, this property makes the most of its tranquil setting. The main level offers two bedrooms, while the fully finished walk-out basement adds two more bedrooms and additional living space, ideal for family or guests.Enjoy boating right from your backyard (best suited for smaller craft) or take a short walk to the sandy beach. You are also within walking distance to local restaurants, shopping, and other amenities, making it easy to embrace a relaxed, coastal lifestyle. Whether as a year-round residence or a weekend retreat, this property delivers the best of waterfront living with the bonus of being close to everything. (id:58919)
RE/MAX By The Bay Brokerage
Lot 34 Lily Drive
Wasaga Beach, Ontario
Exceptional Wasaga Beach Development Lot - Double-Wide & Steps to the Shore. Opportunity knocks with this rare 112' x 162' double-wide lot in one of Wasaga Beach's most desirable neighborhoods. Located in a vibrant, up-and-coming subdivision and just a short 4-minute walk to the iconic sandy shoreline, this property is a blank canvas for your dream build or investment vision. Picture a custom home, cottage escape, or multi-use development there's room for it all. Add a pool, guest house, or explore the potential to sever and create two premium lots. The property's mature trees offer privacy, shade, and a stunning natural setting for inspired landscaping. $80k spent on hydro and sewer and already paid to the City to bring utilities and sanitation. With municipal water, sewer, natural gas, and high-speed fiber optic services available, your build will be as seamless as it is spectacular. Shopping, dining, recreation, and entertainment are all nearby, ensuring the ultimate blend of convenience and lifestyle. This is more than land - it's an opportunity to secure your spot in one of Wasaga Beach's most prestigious communities. (id:58919)
Exp Realty
43 Joanne Crescent
Wasaga Beach, Ontario
Welcome to your new coastal escape in the desirable West End of Wasaga Beach! This bright and stylish 'Fairview' Model by Mamta Homes offers 1,967 sq. ft. of thoughtfully designed living space, perfect for families who want to enjoy life near the water. With a short walk or bike ride to the trails or beach, you'll love the blend of nature, convenience, and lifestyle this location provides.The open-concept main floor is made for connection, whether you're hosting friends or enjoying a quiet family dinner. A spacious living area seamlessly flows into the modern kitchen, which features sleek quartz countertops, extended upper cabinets, and a walk-in pantry for effortless organization. The primary suite is a sun-filled retreat on the main floor and complete with a spa-like ensuite and generous walk-in shower. Two additional bedrooms are located upstairs along with a full bath offer plenty of space for a growing family, while the conveniently located laundry room keeps daily life simple. The unfinished basement is ready for your personal touch whether that's a playroom, home gym, or media space. This brand-new home is move-in-ready! Located close to schools, shopping, medical services, and only minutes from the beach, you'll also be just 20 minutes from Blue Mountain, 40 minutes to Barrie and 90 minutes from the GTA. One of the Sellers is a Licensed Realtor. HST is included with purchase as a primary residence; HST is extra when purchased as a secondary or recreational property. (id:58919)
Revel Realty Inc.
13 Masters . Lane
Wasaga Beach, Ontario
13 Masters Lane Nestled in one of Wasaga Beach's most sought-after golf course communities. This spacious home blends lifestyle, location, and opportunity. Just minutes from the clubhouse, provincial park, and the world-famous beach, you'll enjoy a setting where recreation meets relaxation. Inside, the thoughtful layout offers 3 bedrooms and 3 full bathrooms, including a generous primary suite with walk-in closet and private ensuite. The main floor features a welcoming foyer, convenient laundry room with garage access, and a versatile bonus room perfect as a formal dining area, home office, den, or even a third main-floor bedroom.The fully finished lower level provides ideal space for extended family or guests, with in-law potential, abundant storage, and areas for hobbies or additional living. A newer furnace ensures year-round comfort and peace of mind. Curb appeal is highlighted by mature landscaping, an in-ground sprinkler system, and an inviting front entrance. Whether you choose to personalize with updates or enjoy the generous layout as is, this home offers a fantastic opportunity in a prime neighbourhood. All within a short drive to shopping, sandy beaches, scenic trails, skiing and more. This is your chance to live in an established, friendly community where every day feels like a getaway. (id:58919)
Exp Realty
51 - 5263 Elliott Side Road
Tay, Ontario
Set on one of the largest lots in the Bramhall Community by Parkbridge, this home offers rare privacy with no future build beside you and a backdrop of trees behind. Its one of the most spacious units in the park, and what truly sets it apart is the number of living areas where you can relax and enjoy. Inside, the open-concept main living space combines a generous living room, updated kitchen, and dining area large enough for family dinners or casual entertaining. Beyond that, you'll find two comfortable bedrooms and two bathrooms, including a convenient half-bath. But the bonus living spaces are what make this home unique: a bright 3-season sunroom overlooking the trees, perfect for quiet mornings or evening drinks, plus the oversized driveway that doubles as a spot for outdoor seating or gatherings in the summer. Whether you're downsizing or simply want the ease of community living without giving up room to spread out, this home delivers comfort, privacy, and more places to unwind than you'd expect, all on one of the best lots in the park. (id:58919)
Keller Williams Co-Elevation Realty
45 Joanne Crescent
Wasaga Beach, Ontario
Welcome to your bright and beautiful new home in the West End of Wasaga Beach! This stunning Moon Palace Model by Mamta Homes offers 1,965 sq. ft. of modern living space, perfect for families looking to relax and enjoy life near the beach. With a view of the escarpment and just a short stroll or bike ride to Beach Area 6, this home combines nature and convenience in one perfect location. The open-concept main floor is designed for family gatherings, with a spacious living area, sleek quartz countertops, extended upper cabinets, and a handy walk-in pantry to keep things organized. The upstairs features a bright and inviting primary suite with a beautiful ensuite bathroom and a generous walk-in shower, along with two additional bedrooms and a second bathroom ideal for a growing family. Plus, the laundry room is conveniently located close to the bedrooms, making life easier. The unfinished basement offers an excellent opportunity to personalize the space, whether you need a playroom, home gym, or extra storage. This brand-new home is excited to welcome its first owners! Located close to schools, shopping at the Superstore and LCBO, the Medical Centre, and only minutes from the beach, this home offers the best of Wasaga Beach living. With Blue Mountain just 20 minutes away and the GTA only 90 minutes, it's the perfect spot for family fun and relaxation. One of the Sellers is a Licensed Realtor. HST is included when the property is purchased as a primary residence only. HST is not included when purchased as a secondary or recreational property. (id:58919)
Revel Realty Inc.
18 Mill Street
Angus, Ontario
For more info on this property, please click the Brochure button. Beautiful three-bedroom, three-bath property sitting on a quiet dead end street. Enjoy relaxing in the hammock on the large covered front deck (57 x 8) or chose the rear deck (25 x 10), which overlooks a small stream running through mature trees in a park-like setting. This home was completely renovated in 2008 including all new wiring, plumbing, mechanical, windows, roof, siding, landscaping, well, septic tank, and more. Many of the original features of the original home were preserved, including a centrally located chimney and much of the mill work, which contributes to the unique character of this home. Custom features include sound-proofing insulation in all bathroom and bedroom walls and in-floor heating in the master bath. The large detached garage (24 x 36) is fully insulated and includes three oversized bays and an upper level perfect for a woodworking or additional storage. The back barn (23x11), which is also insulated and heated is perfect for a home gym or guest bunkie, and it has great potential for a legal ADU. If you are looking for peaceful country living in town, this is the property for you. (id:58919)
Easy List Realty Ltd.
Lot 34 Lily Drive
Wasaga Beach, Ontario
Fantastic opportunity awaits with this expansive double-wide development lot! Spanning 112 x 162 feet, this picturesque property is situated in a rapidly growing subdivision within one of Wasaga's most prestigious neighborhoods. Merely a 4-minute stroll to the renowned world's longest freshwater beach, it offers unparalleled convenience and luxury. Whether envisioning your dream home, cottage retreat, or investment venture, the possibilities are limitless. With ample space for a pool, guest house, or potential severance for separate development, creativity knows no bounds. Towering trees grace the lot, providing natural shade, privacy, and a canvas for imaginative landscaping endeavors. Nearby amenities abound, including major retailers, popular eateries, recreational facilities, and entertainment options. Plus, enjoy quick access to Collingwood's skiing facilities and the allure of Blue Mountain. Municipal services, such as natural gas, water, sewage, and high-speed fiber optic connectivity, are readily available, ensuring seamless living. Seize the chance to capitalize on this prime location offering boundless prospects! (id:58919)
Exp Realty Of Canada Inc
1201 Dundas Street E Unit# 902
Toronto, Ontario
Welcome to Suite 902 at the Flat Iron Lofts—aka your new “I can’t believe I live here” home. This bright + spacious 1-bedroom + den corner unit is basically the cool, effortlessly stylish friend we all secretly want to be. With floor-to-ceiling windows along the entire south wall, you’ll have sunlight pouring in all day—perfect for plants, selfies, and pretending you’re in a movie every time you make coffee. Inside, the vibe is industrial-chic-meets-modern-comfort: Exposed concrete ceilings? Check. Wide-plank hardwood floors? Check. A kitchen that doesn’t pretend it’s tiny and actually fits full-sized appliances? Absolutely. Cook, entertain, or simply stand in the kitchen eating snacks like the adult you are—it all works here. Then there’s the balcony. Oh, the balcony. This outdoor oasis is huge—basically a bonus room in the sky. It’s got a gas BBQ hookup, so you can grill like a champion, host sunset dinners, or just lounge with a drink and judge the traffic below like royalty. The views? Delightfully Toronto. The sunsets? Honestly spectacular. You’ll also get access to a rooftop terrace with jaw-dropping skyline views. Great for photos, bad for ever wanting to live anywhere else. Let’s talk Leslieville: You’re steps to parks, transit, and the holy trinity of neighbourhood bliss—amazing coffee, unbeatable brunch, and shops you didn’t know you needed but suddenly can’t live without. Queen East and Gerrard are basically your backyard. Suite 902 isn’t just a condo—it’s your new favourite place to be. And trust us, your friends will suddenly want to visit a lot. (id:58919)
Royal LePage Burloak Real Estate Services
165 Rosanne Circle
Wasaga Beach, Ontario
Gorgeous 2 story detached house offers a bright and open concept kitchen, dining room, and great room area, 4 bedrooms, and 3.5 bathrooms. Laundry room is located on the second floor. Spacious primary bedroom with 5 piece primary ensuite bathroom and walk-in closet. Attached garage with access to inside the home. Landlord requires Full Equifax report, Employment letter, Pay stubs, References, Rental Application. (id:58919)
Century 21 Leading Edge Realty Inc.
602 - 55 Museum Drive
Orillia, Ontario
Spacious, bright "bungaloft" townhouse in the retirement community of the Villages of Leacock. Just shy of 1,700 square feet of above ground living space, this property has two bedrooms, each with their own ensuite bathroom, a main level living/dining area that has a walk-out to a private back deck and a large loft area. The basement offers an additional 800+ square feet (approx.) currently used for storage and utilities but can be converted into additional living/recreational space if desired. This unit has in suite laundry on the main level and a garage. Located with convenient access to parks, walking trails, Lake Couchiching & Lake Simcoe, grocery stores, downtown Orillia and the many amenities it has to offer. (id:58919)
Royal LePage Quest
40 Georgian Glen Drive
Wasaga Beach, Ontario
This beautifully maintained two-bedroom, one-bath modular home on leased land offers the perfect blend of comfort and convenience. Ideally located just a short walk to shopping, restaurants, groceries, the beach, and more, this charming property features an inviting open-concept layout with a bright kitchen and dining area centered around a stylish island, perfect for casual meals or entertaining. Step outside to enjoy a spacious deck, ideal for relaxing or hosting friends in the warm weather. Whether youre looking for a year-round residence or a seasonal retreat, this home is ready to welcome you. (id:58919)
RE/MAX By The Bay Brokerage
57 Alpine Drive
Oro-Medonte, Ontario
Welcome to this stunning, brand new estate bungalow located in a quiet community just 5 minutes from a 36 slope ski resort and snowmobile trails. With quick highway access, you are only 25 minutes from Barrie, Midland, and Orillia and just 1.5 hours from Toronto. Designed with comfort and entertaining in mind, this new home features a spacious layout with a grand entryway, 14 ft ceilings in the great room, and 9 ft ceilings throughout the main floor. The large great room offers a cozy gas fireplace and flows into a beautifully appointed kitchen with quartz countertops, a large island, and sliding glass doors that open to a deck overlooking your private yard. The main floor also includes a luxurious primary suite with a stunning 5-piece bath featuring a soaker tub and dual-head shower, two additional bedrooms, a home office, and convenient main floor laundry. Downstairs, the finished lower level boasts 8 ft ceilings, a large rec room with a gas fireplace, a wet bar with wine fridge perfect for entertaining and an additional bedroom and second office. A separate entrance through the oversized garage adds convenience and flexibility, with plenty of space for all your toys and gear. This exceptional home offers the perfect blend of luxury, functionality, and location ideal for enjoying four-season living close to nature and city amenities. (id:58919)
Royal LePage In Touch Realty
33 Nicort Road
Wasaga Beach, Ontario
This desirable "Spedody" 4 Bedroom Model by fernbrook & Zancor homes features larger main floor bedrooms, primary closets and primary ensuite bathroom sizes. A beautiful open concept design. This home features over $200K in upgrades, including a premium 50 foot lot backing onto walking trails and pond with water fountain and abundant nature views, 2 bedroom second floor loft with four piece bathroom, High end appliances, hardwood floors, Coffered ceilings in the living room with smooth ceiling throughout the home, Undermount sinks in washrooms, Farmhouse sink in the kitchen, Brushed nickel faucets and shower heads throughout, pot lights in living room family room showers and tubs, outdoor soffit pot lights, frameless glass shower in both primary ensuite and main floor bathrooms,Custom deck stairs to a large poured concrete patio fully fenced back yard with new high quality wood fence on both side, beautifully landscaped gardens with private setting. The current owners have over $1.3M into the home (their loss and your gain) The home is conveniently located just a few minutes drive to amenities and the sandy shore of Georgian bay. Being located just off of Sunnidale road the development has quick access to highway 26. Just a 1.5 hour drive to Toronto, 15 minute drive to historic Collingwood and 20 Minutes to Blue Mountain making this the perfect destination for outdoor activity, entertainment, fine dining and much more. This home is turn key and ready for your enjoyment. Book your showing today and start enjoying the good life. (id:58919)
RE/MAX By The Bay Brokerage
174 Mapleside Drive
Wasaga Beach, Ontario
Upgraded 'Anchor' model by Zancor Homes. This beautifully upgraded home features 4 bedrooms and 4 bathrooms. A floor plan that will have you impressed, with 3,311 sq ft and plenty of space for the entire family. The main floor has a separate dining room that has a sizeable butlers pantry with an upgraded built-in wall oven and microwave, stone counter, sink and ample cupboard space. This leads to the open concept kitchen with an abundance of natural light. The kitchen has upgraded stone counters, cabinetry, backsplash, an island, a stainless steel appliance package and a 30" induction cooktop. Main floor also includes a private 11'x11' ft den. Upstairs, the primary bedroom has two walk-in closets, a 5pc ensuite with upgraded counters. The second bedroom has its own private 3pc ensuite and a large walk-in closet. The third and fourth bedroom share a 5pc bathroom with each bedroom having walk-in closets. Laundry is also conveniently located upstairs with upgraded washer, dryer and cabinetry. If you need additional linen storage, there is also a walk-in closet in the hallway. Basement is unfinished and waiting your personal touch. Walking distance to the beach, newly built park, schools and more! (id:58919)
RE/MAX By The Bay Brokerage
3794 Muley Point Lane
Ramara, Ontario
Beautiful 4 season waterfront home on Lake Simcoe. 10 minutes from the City of Orillia & Casino Rama. Hard to find such a flat levelled backyard to the sandy waterfront. Perfect for a family fun on the water and 4 season living. Raised bungalow with 3 +1 bedrooms, 2+1 bathrooms, 1+1 kitchen. Walkout basement with separate entrance and beautiful waterviews. Access to the backyard and waterfront from both the floors. Huge insulated workshop can be easily converted back to garage. (id:58919)
Best Advice Realty Inc.
5375 Conc 9 Sunnidale Concession
Clearview, Ontario
Excellent opportunity to own 100 acres of flat, productive land in Clearview, located just outside of Stayner and New Lowell. This farm offers approximately 76 workable acres that has been systematically tile drained in 2023 at 30 feet, approximately 20 acres of bush with the remaining acreage surrounding the house and outbuildings. The well-built and maintained four bedroom home offers ample living space, privacy and a nice backyard. The 40 x 60 foot shop has recently been insulated and is heated with propane. Both the home and shop are currently rented bringing in additional income. The farm is currently planted in soya beans, which is not included in the sale of the farm. There is an additional drive shed currently being used for large equipment storage, drive shed and old pig barn, which is empty, are "as-is" condition. Please do not walk around the property without a confirmed showing appointment. (id:58919)
Revel Realty Inc.
135 Bayshore Drive
Ramara, Ontario
Welcome to this Beautiful Lindal Home In The Desirable Bayshore Village Community. From The Moment You Step Inside, The Solarium-Style Front Entrance With Floor-To-Ceiling Windows Sets The Tone For A Bright And Airy Living Experience. This Spacious 4-Bedroom, 3-Bathroom Home Features Warm Tongue-And-Groove Ceilings Throughout, Adding Character And A Cozy Ambiance To Every Room. The Main Level Boasts Rich Hardwood Flooring And Expansive Windows That Flood The Space With Natural Light. Enjoy Cozy Evenings By The Propane Fireplace In The Open-Concept Living Room. The Primary Suite Is Your Personal Retreat, Complete With An Ensuite, Walk-In Closet, and a Loft Space perfect reading space. The Private Balcony Featuring A Spiral Staircase Leading To The Lower Patio is Perfect For Morning Coffee Or Evening Relaxation. The Finished Basement Offers Additional Living Space, Including A Generously Sized Bedroom And A 3-Piece Bathroom Ideal For Guests Or Extended Family. Additional Highlights Include: Member In Good Standing With Bayshore Village Association ($1,100/2025), Bell Fibre Program. Enjoy All The Bayshore Village Amenities; Golf, Pickle Ball, Parks, Boating, Special Events Plus Much More. Attached 2-Car Garage With Both Heat & A/C. Durable Steel Metal Roof. Generac Backup Generator. Large Circular Driveway With Ample Parking. Propane Furnace & Central A/C and In-Ground Sprinkler System. Don't Miss Your Chance To Own This Beautiful, Light-Filled Home In A Tranquil And Welcoming Community. Book Your Private Viewing Today! (id:58919)
Century 21 Lakeside Cove Realty Ltd.
3 Georgian Grande Drive
Oro-Medonte, Ontario
If you are dreaming of more space, more nature, more balance while not giving up any amenities of city living then keep reading. This home caters to those looking for a carefully crafted property with ample space in an environment that also provides a real sense of connection and community. Whether you are looking for a lifestyle change or already know how special living up north is and want to take it to the next level this home is for you. Backing on to protected land, this home is stunning with an amazing great room with vaulted ceilings, a floor to ceiling stone wood burning fireplace, a fabulous chef's kitchen, wonderful primary with spa like ensuite and tasteful decor and hardwood flooring throughout. The lower level has a fabulous recreation room with a walk out to a huge back yard, 2 additional bedrooms and tons of storage. Enjoy year round activities including walking and biking trails, skiing, golf, stargazing and of course full access to the Braestone farm which provides, berry and pumpkin picking, the sugar shack, and a brand new forest school for JK/SK that follows the Ontario required curriculum. Life is special at Braestone! (id:58919)
Royal LePage Estate Realty
4104 East Shore Road
Severn, Ontario
Discover your waterfront sanctuary where exceptional craftsmanship meets pristine natural beauty. This stunning 3-bed, 3-bath home showcases superior construction throughout, featuring an open concept design that connects living spaces while maximizing the breathtaking water views through expansive windows that flood the interior with natural light.The heart of this home centers around a massive stone fireplace, creating a focal point perfect for cozy evenings after days spent on the water. The thoughtful layout includes generous guest accommodations, ensuring friends and family feel welcome during their lakeside retreats. Multiple ceiling fans provide comfort during warm summer months, while the winterized construction allows for year-round enjoyment.Step outside to experience the magic of waterfront living. The property has an array of outdoor amenities, including a large dock perfect for mooring watercraft, a convenient double marine rail for easy boat launching, and your own private boathouse for secure storage. Gloucester pool offers refreshing swims, scenic water views and access to Georgian Bay and Severn River, while the screened patio provides bug-free relaxation during summer evenings.Multiple decks create various outdoor entertainment zones, complemented by beautifully maintained gardens that add natural charm to the landscape. A practical shed offers additional storage for outdoor equipment and seasonal items.Privacy is paramount here, with the secluded location ensuring peaceful mornings with coffee overlooking the water and tranquil evenings watching spectacular sunsets. Whether you're an avid boater, swimming enthusiast, or simply someone who appreciates the finer things in life, this property delivers an unmatched combination of luxury, functionality, and natural splendor.This is more than just a house it's your gateway to the ultimate waterfront lifestyle, where every day feels like a vacation and memories are made to last a lifetime. (id:58919)
RE/MAX By The Bay Brokerage
422 - 4 Kimberly Lane
Collingwood, Ontario
BRAND NEW CONDO AVAILABLE. Welcome to Royal Windsor Condominiums. This Upgraded VICEROY condominium with 1050 sqft featuring a 2 bedroom floorplan, 2 bathrooms in a very quiet location in the building with a north- west facing balcony and views of the ski hills at Blue Mountain Resorts. Together with one assigned underground parking space and locker facilities located on the fourth floor steps from the condo unit. The amenities available at the Community of Balmoral Village include a Club House, Community BBQ, Exercise Room, Games Room, Media and Party Rooms, Pool and Roof Top Patio. Move in and be ready to enjoy the ski season, amazing sunsets and all that Collingwood and the surrounding area has to offer. Some photos are virtually staged. (id:58919)
Royal LePage Locations North
77 Findlay Drive
Collingwood, Ontario
Welcome to 77 Findlay Drive in Collingwood, where thoughtful design meets year-round lifestyle appeal. Located just minutes from downtown Collingwood's shops, restaurants, art galleries, marina and waterfront trails, this 2889 total sq.ft. finished 3 bedroom, 2 bathroom raised bungalow is also perfectly situated for outdoor enthusiasts. The main floor includes a spacious primary bedroom with large walk-in closet and 4-piece ensuite, a bright living/dining and gourmet kitchen area, and a separate front office that can double as a guest room for overnight visitors. A unique bonus room above the garage is accessed through the laundry room and provides the perfect space for extra storage of your Christmas decorations, sports equipment and overflow clothing. The fully finished walkout basement is made for family fun or hosting guests, with a large open recreation/media room, two additional bedrooms, a 3-piece bath, and a bonus room ideal for a home gym or hobby space. If you're hitting the slopes at nearby Devils Glen, Osler Bluff Ski Club or Blue Mountain, or strolling the Georgian Trail, adventure is always within reach. Backing onto an environmentally protected storm management pond, this property offers a peaceful, private setting and a landscaped backyard with surrounding perennial gardens and partial fencing. Inside, the home features an open-concept main floor with engineered hardwood floors, a large kitchen island - ideal for entertaining, lovely gas fireplace in the living room, and walkout to a deck, perfect for outdoor dining and friends and family gatherings. Whether you're seeking a full-time residence or a weekend getaway, this property delivers versatility and a chance to live the coveted four-season lifestyle that Collingwood and the surrounding area is known for. (id:58919)
Chestnut Park Real Estate
