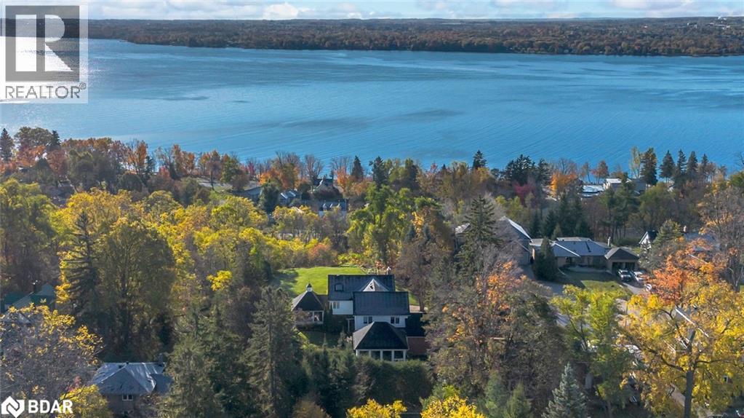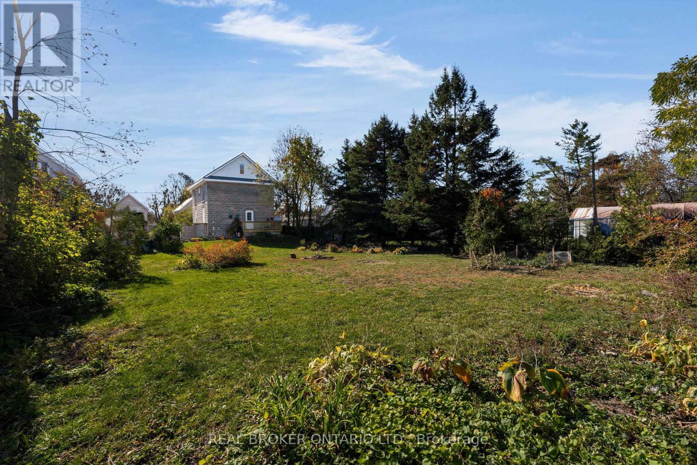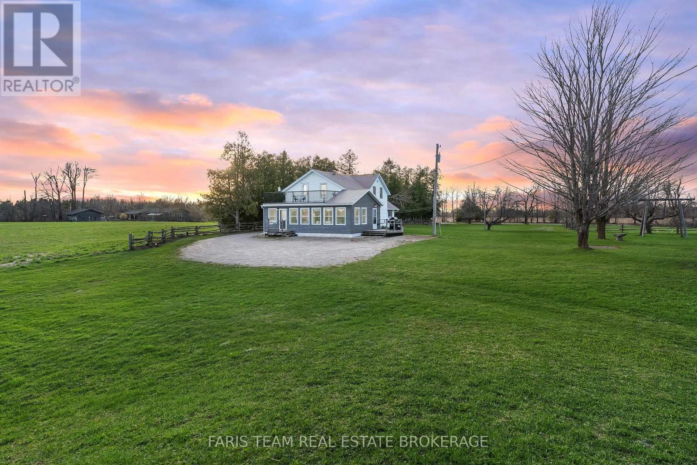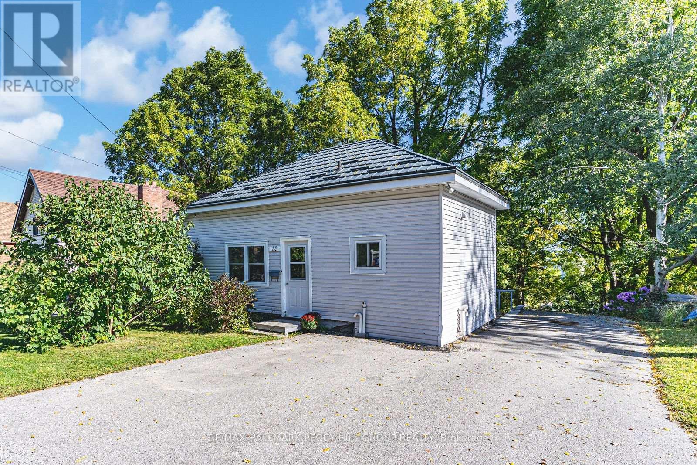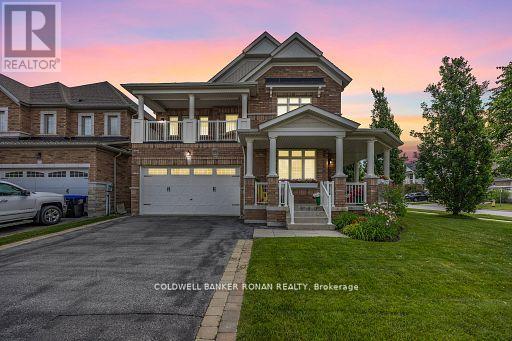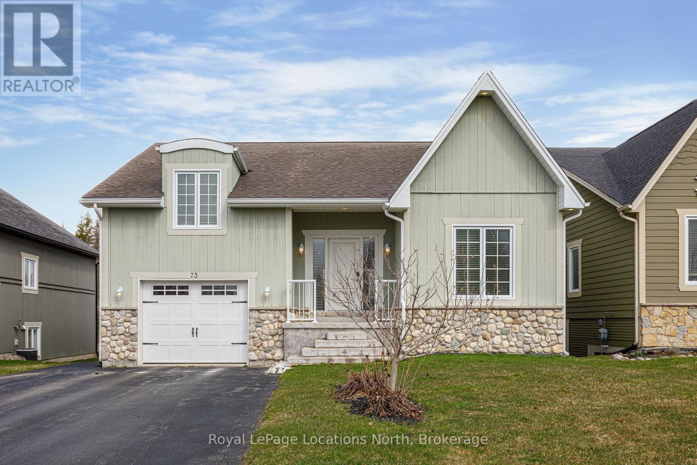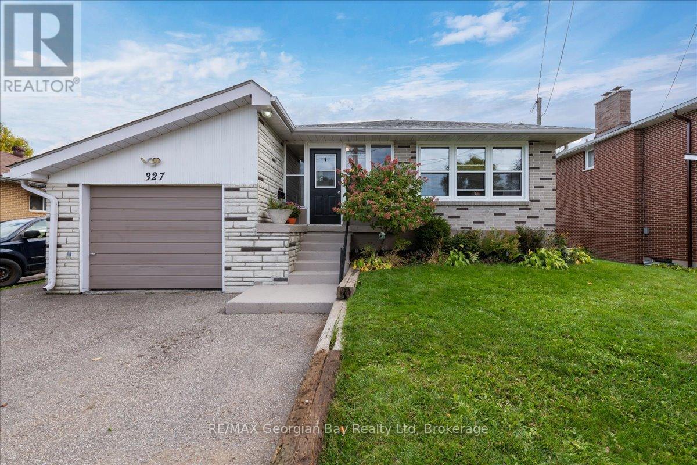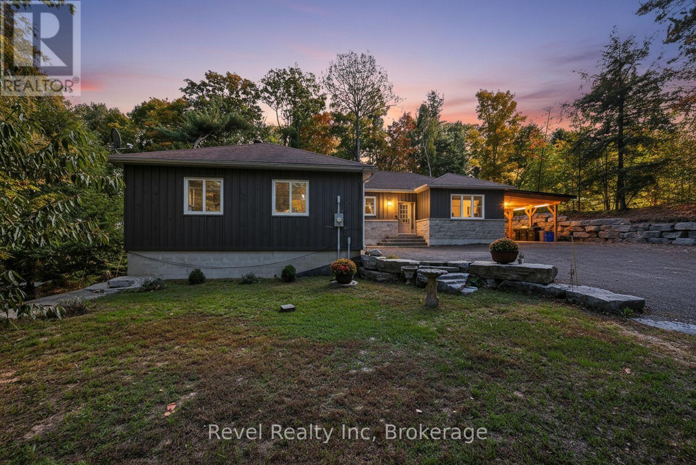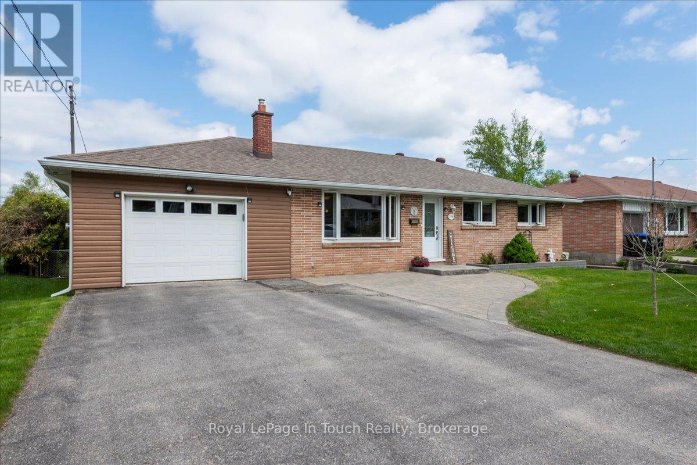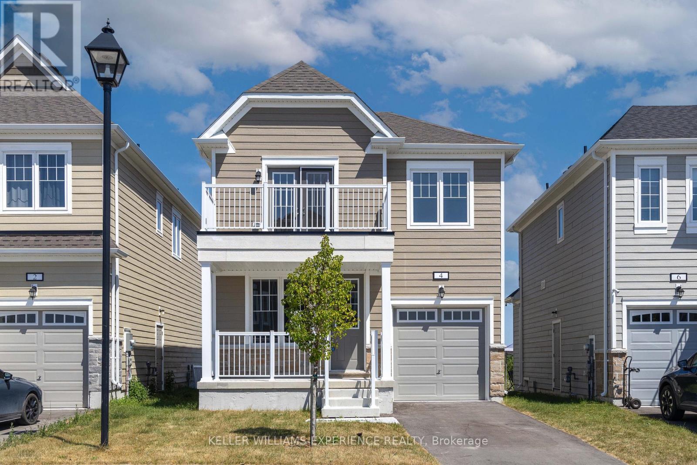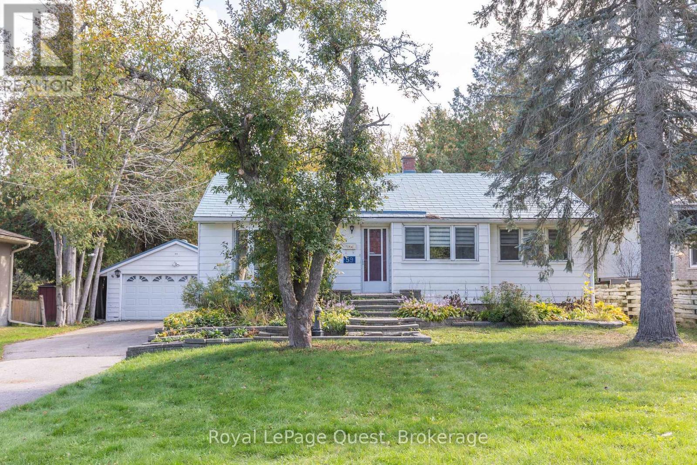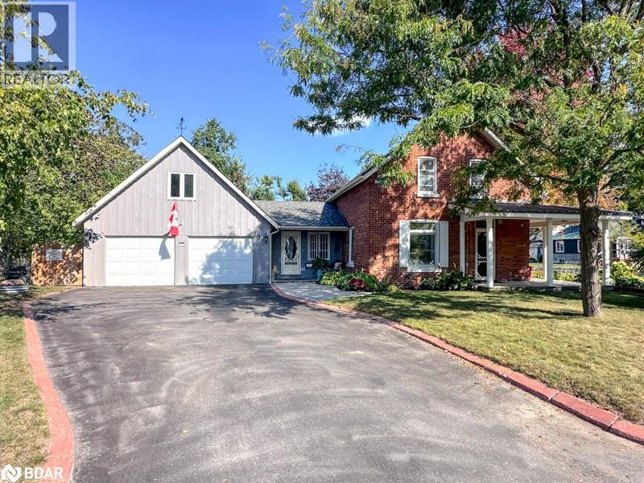150 Collingwood Street
Barrie, Ontario
1.27-ACRE ESTATE IN BARRIE’S COVETED EAST END WITH 4,500+ SQ FT OF REFINED LIVING, A LUSH OUTDOOR OASIS & PANORAMIC VIEWS OF KEMPENFELT BAY - A RARE CHANCE TO OWN A PIECE OF BARRIE’S MOST PRESTIGIOUS LANDSCAPE! Welcome to an extraordinary 1.27-acre estate in Barrie’s east end, offering over 4,500 sq ft of living space on a quiet cul-de-sac just steps from Kempenfelt Bay. Walk to the beach, the Barrie Yacht Club and the North Shore Trail, with downtown dining, shopping, and entertainment only minutes away. Close to golf courses and only 20 minutes to Horseshoe Valley’s skiing, spas, and hiking, this property boasts park-like grounds with professional landscaping and an automated irrigation system. Enjoy a private outdoor oasis with gardens, rolling green space, and a pergola-covered deck dripping with lush foliage, offering sweeping bay views. Inside, walls of windows showcase panoramic bay vistas throughout the open-concept living and dining space, with a natural gas fireplace and deck walkout. The kitchen boasts built-in stainless appliances, an oversized island and a coffee bar, flowing into a bright sunroom with breathtaking lake and garden views. A family room with a built-in sound system provides an immersive media experience, while the spectacular indoor pool impresses with an Endless Pool Swim Spa, an integrated hot tub, vaulted ceilings, a natural gas fireplace, and expansive windows - fully ventilated for year-round enjoyment. Upstairs, four spacious bedrooms include a primary with dual walk-in closets, and a spa-inspired ensuite with a glass shower and a soaker tub. The lower level adds extra living space with a versatile rec room. The property falls under R2 zoning. Potential for future development, subject to City approval. This one-of-a-kind #HomeToStay offers timeless elegance, modern indulgence, and an unparalleled lifestyle in one of Barrie’s most desirable settings. (id:58919)
RE/MAX Hallmark Peggy Hill Group Realty Brokerage
280 John Street
Orillia, Ontario
Three story legal duplex on massive in town lot steps to hospital, schools, parks and conveniently located for shopping and highway access. Immediately you will notice the triple wide driveway so regardless of how many cars you or your tenants have no one will fight over parking. As you approach the character filled home you will see a beautiful covered front porch and many perennials and gardens. Inside a staircase to the upstairs two-level apartment which used to be four bedrooms but was converted to three or straight ahead past the convenient shared laundry to the bright one bedroom main floor apartment. The main floor apartment has updated kitchen (2014), generous ceilings, tons of natural light, a 4-piece bathroom and access to a large back deck (2019) as well as the lower level for storage. Speaking of the back deck the huge yard has tons of place for children or pets to play and a herb garden lush with parsley, sage and chives as well as many gardens of rose bushes, peonies, hostas, lilies, hydrangeas, daisies and irises to name a few. Up to the second level, full kitchen (2018), laminate flooring in living room (2025), and rounded corners with a juliette door as well as a 4-piece bathroom and two bedrooms. The loft (2013) was finished with massive primary bedroom and a 3-piece bathroom plus flex space perfect for home office of gym space. There is also a 200 amp panel and steel roof to ease your mind. Investing was never so easy. Live in one unit and rent out the other or rent out both and perhaps add a granny suite in the back with all that yard space! (id:58919)
Real Broker Ontario Ltd.
83 Hummingbird Hill Road
Oro-Medonte, Ontario
Top 5 Reasons You Will Love This Home: 1) Perched high above the rolling countryside, this spectacular vantage point offers uninterrupted sunrise and sunset views, perfect for gazing out over the serene beauty of Horseshoe Valley to the south and take in the distant majesty of the Blue Mountains to the west, a truly rare panorama 2) Experience the peace and privacy of over 47-acres, with approximately 45-acres of prime, usable farmland, nestled along a quiet sideroad, delivering a tranquil rural lifestyle while still being just a short drive from all local amenities 3) Countryside haven paired with a collection of well-maintained outbuildings, including an implement shed, a combination hay and wood shed, a dedicated workshop, and a classic barn, ideal for farming, storage, or creative pursuits 4) The heart of the home is a large, welcoming eat-in country kitchen featuring a cozy wood stove, perfect for gathering with family and friends, exuding warmth, character, and timeless comfort 5) One of the most beloved spaces in the home, the sunroom provides a peaceful setting to unwind, sip your morning coffee, or watch the changing light over the landscape, an oasis of calm in every season. 1,946 above grade sq.ft. plus a partially finished basement. (id:58919)
Faris Team Real Estate Brokerage
135 Sixth Street
Midland, Ontario
THOUGHTFULLY UPDATED BUNGALOW ON A LARGE 50 X 200 FT LOT WITH A DURABLE METAL ROOF! Situated in a prime Midland location within walking distance to schools in a great school zone, parks, downtown shops, restaurants, cafés, Midland Harbour and the beach, this charming bungalow sits on an expansive 50 x 200 ft lot with a backyard lined by mature trees for privacy, a shed for storage and plenty of green space to enjoy. Curb appeal is enhanced by a durable metal roof and a driveway that accommodates up to 5 vehicles. The updated main floor offers bright, comfortable living with easy-care flooring, an open-concept living and dining room filled with natural light, a crisp white shaker kitchen featuring complementary countertops, ample cabinetry, and generous prep space. The main floor laundry room offers a separate side door entry leading outside with direct access to the basement, providing flexibility that will appeal to investors or those seeking multi-generational living options. The partially finished, dry basement adds versatility with a 3rd bedroom and excellent potential to finish the space to suit your needs. Well-maintained and thoughtfully updated, this #HomeToStay is ideal for families, first-time buyers, and downsizers alike! (id:58919)
RE/MAX Hallmark Peggy Hill Group Realty
71 Cauthers Crescent
New Tecumseth, Ontario
If You're Looking For A Spacious Multi-Generational Home, Look No Further Than 71 Cauthers Crescent in Alliston's Treetop Community! This Spacious 4 Bedroom/5 Bathroom "Tulip Tree Corner" Model Home On A PREMIUM 59.84' x 110' PRIVATE CORNER LOT In Alliston's Treetop Community Is A Must See! Stunning Quality Builder Finishes & Upgrades Throughout, 9'Ft Ceilings, Open Concept Living Space, Double Door Entry to A Private Den Or An Ideal Room For Any Family Member Requiring A Separate Main Floor Living Area, Bright Formal Living & Dining Areas, Hardwood Floors, Modern Kitchen, Granite Counter Tops & Centre Island/Breakfast Area, Custom Backsplash/Cabinetry With French Doors Opening To The Private, Fully Fenced Backyard With Mature Trees, a Custom Gazebo & Inground Irrigation System, Complete The Main Level And Outdoor Living Space! Double Door Entry To The Primary Bedroom, Spacious Walk-In Closet And 5 Pc Ensuite , plus 3 Spacious Bedrooms With Private & Semi Ensuites Complete The Upper Level! A Professionally Finished Basement (Builder Premium Upgrade) With A Second Kitchen, 4 Pc Bath, Provide Additional Comfortable Living Space For Everyone! Just over 3800 Sq Ft of Total Finished Living Space Make This Home The Perfect Size With An Ideal Layout For A Multi-Generational Family! Everything You Need Is Just Minutes Away, Primary & Secondary Public & Catholic Schools, Parks, Recreational Centre, Shopping, Dining & Entertainment, Including the Nottawasaga Inn Resort & Golf Course Just Across The Road! Easy Access To All the In-Town Conveniences Such As Walmart, Zehrs, FreshCo, No Frills, While Still Enjoying a Quiet Country Setting! An Ideal Commuter Location As Well, Minutes to Hwy 400, To The Bradford GO Station, Or Downtown Toronto In Less Then One Hour! (id:58919)
Coldwell Banker Ronan Realty
73 Findlay Drive
Collingwood, Ontario
Welcome to this spacious and immaculate custom bungalow in a prime location backing onto greenbelt! Offering an open-concept floor plan that perfectly blends comfort and style. The heart of the home is a bright island kitchen featuring crisp white cabinetry, abundant pot lights, and plenty of counter space. This home boasts 2+2 bedrooms and 2.5 baths, with gleaming hardwood floors throughout the main level. The inviting living room centres around a cozy gas fireplace. Walk-out to a large private deck with sleek glass railing perfect for relaxing or entertaining outdoors.The main floor primary suite offers a walk-in closet and an en-suite bathroom for your retreat at the end of the day. You'll also find a convenient main floor laundry room with inside access from the garage. There is a partially finished loft space above the garage which provides the perfect spot for storage, a playroom, studio, or creative escape.The fully finished lower level is designed for both functionality and fun, with a massive family room, two additional bedrooms, a full bathroom, and a versatile gym or home office. French doors open to a lower walk-out, bringing in natural light and providing easy access to the backyard. Nestled in an upscale and friendly neighbourhood, this home is close to top-rated schools, scenic parks and trails, skiing, beaches, and golf courses. (id:58919)
Royal LePage Locations North
327 Scott Street
Midland, Ontario
Welcome to this beautifully maintained and thoughtfully updated all-brick raised bungalow, offering charm, comfort, and incredible versatility. Situated on a generous lot in a desirable neighborhood, this home features a bright and functional layout, perfect for families or investors alike. Upstairs, you'll find a spacious and sun-filled main floor with modern, tasteful finishes throughout. The open-concept living and dining area flows effortlessly into a stylish and functional kitchen. Three well-appointed bedrooms and a beautiful and bright main bath provide plenty of space for daily living.The lower level boasts excellent income or in-law suite potential, with its own separate entrance, and designated outdoor living area. Featuring a kitchen, additional living space, a bedroom, and updated bathroom, this level offers flexibility for multi-generational living, a cozy rec room with additional living space or a mortgage helper! Additional highlights include an attached single car garage, private backyard oasis, updated flooring and paint and proximity to schools, parks, shopping, and transit. Don't miss this rare opportunity to own a move-in ready bungalow with built-in potential and timeless appeal! (id:58919)
RE/MAX Georgian Bay Realty Ltd
683 Lafontaine Road
Tiny, Ontario
Discover the perfect blend of comfort, function, and Northern charm in this ranch bungalow in the heart of Tiny -just steps from Lafontaine Beach Park and Tiny Treats Deli. Built in 2013, this thoughtfully designed home is ideal for those looking to simplify without sacrificing space, privacy, or practicality. The main level offers an open-concept layout with hardwood and tile flooring, three bedrooms, and two full bathrooms, including a bright primary suite with walk-in closet and ensuite. The kitchen and living area flow seamlessly to a covered 16' x 16' deck overlooking the landscaped backyard-featuring armour stone, stamped concrete patios, and peaceful green space behind. All the outdoor work has been done for you-just add your furniture and enjoy. For the hobbyist or collector, this property is a dream. A 26' x 26' workshop, a 36-foot carport, and a double attached garage with inside entry offer all the space you need. The garage and workshop are heat-ready, and the basement includes a rough-in for in-floor radiant heating, plus a walkout with high ceilings, an additional bedroom, and a full bathroom. Additional features include main floor laundry, propane forced air heat, central air, 200-amp service, crushed asphalt driveway, and a storage shed with lean-to. Set on a 100' x 150' lot backing onto greenspace in a friendly, walkable community, this home offers the lifestyle so many are searching for-peaceful, practical, and perfectly located minutes from Midland, marinas, and Georgian Bay adventures. (id:58919)
Revel Realty Inc
296 John Street
Midland, Ontario
Looking for a bungalow that offers 3+1 bedrooms, 2 bathrooms and a fully finished basement? Then look no further than this well maintained home located on a quiet street in Midland. On the main floor, this home offers a generous sized living room with a large front window streaming in lots of light, 3 bedrooms, a recently renovated bathroom, eat-in kitchen, enclosed porch (already wired for a future hot tub), plus a covered patio area and fully fenced private backyard. The fully finished basement offers additional living space with a large family room, an additional bedroom as well as a 4 piece bathroom with jacuzzi tub and man cave/workshop area. Energy upgrades provide piece of mind with extra insulation in the basement and attic plus brand new windows in the kitchen and main floor bath to help keep those energy costs in check. Discover the perks of main floor living and check out this home before it's gone! (id:58919)
Royal LePage In Touch Realty
4 Shapira Avenue
Wasaga Beach, Ontario
Welcome to your dream home in Wasaga Beach, ON! This new, detached, two-story freehold home with just under 1500 sqft, and is perfectly situated on a desirable neighbourhood offering both space and privacy. Featuring 3 spacious bedrooms and 2.5 bathrooms, this home is designed for comfort and style. Step inside to discover an open-concept living space with natural light from large, bright windows. The beautiful dark durable laminate flooring flows seamlessly throughout the main level, complementing the modern and elegant design. The kitchen with ample counter space and cabinetry, making it perfect for both everyday meals and entertaining. Upstairs, you will find three generously sized bedrooms. The Primary bedroom is a true retreat, boasting a stunning ensuite with large walk-in closet, providing ample storage and a touch of luxury. Single attached garage offers side entry and inside home entry as well as future EV charger connection. This home is located only a 10-minute drive from the beach, making it the ideal spot for your family to enjoy all the fun and relaxation that Wasaga Beach has to offer. (id:58919)
Keller Williams Experience Realty
59 Fittons Road E
Orillia, Ontario
Located in one of Orillia's most sought-after neighbourhoods, this 3 bedroom, 2 bathroom raised bungalow offers excellent potential for buyers looking to update and make it their own. The main level features 3 spacious bedrooms, including a primary bedroom with an ensuite, a bright living and dining room and kitchen with a pass-through window to the family room that leads to a large back deck and beautiful private backyard. The spacious basement is unfinished, providing a great opportunity to add additional living space and create a custom layout to suit your needs. Set on a beautiful large 200' deep lot and a detached garage with an attached shed, this home offers ample outdoor space, storage and parking. Situated in an ideal location in the north ward providing easy access to schools, parks, shopping and amenities. (id:58919)
Royal LePage Quest
17 Frances Street N
Barrie, Ontario
Owning a century home is about more than walls and windows; its about becoming part of its legacy and story. Step into a piece of Barrie's past with this charming 3-bedroom century home, built in 1885 and lovingly maintained and updated. From the moment you arrive, the wrap around porch, mature trees, and lush gardens set the stage for a lifestyle that blends timeless character with modern comfort. Inside, original hardwood floors carry a sense of history underfoot, and solid custom oak cabinetry in the kitchen bring warmth and authenticity, while granite countertops, a tile backsplash, and induction cooktop add a refined touch. Gas piping is also roughed in for added convenience. The heart of the home is designed for both daily living and entertaining, with character-filled spaces that invite gathering and quiet retreat alike.The backyard is a private oasis, complete with stone patio, tended gardens, small water fountain, hot tub with privacy screen, outdoor shower, and storage shed; perfect for unwinding in every season. Thoughtful updates include a bright office addition, double car garage with loft, a restored brick exterior, stone walkways, in-floor heating in the main bath, 200-amp service, and modern kitchen appliances. Practical features such as irrigation, freeze-proof outdoor faucets, and a second fridge in the garage make life here effortless. Nestled on an expansive corner lot in the heart of the city, this home offers the rare combination of heritage charm and modern upgrades, all while being steps from downtown, the waterfront, shops, and cafés. This is a home where past and present meet beautifully; a place to slow down, gather, and create your own chapter in a story that began more than a century ago. (id:58919)
Engel & Volkers Barrie Brokerage
