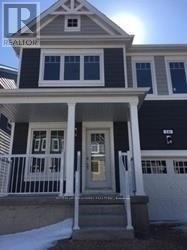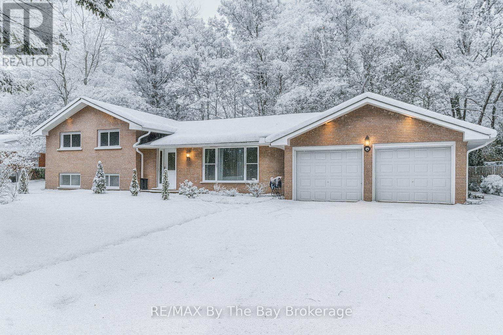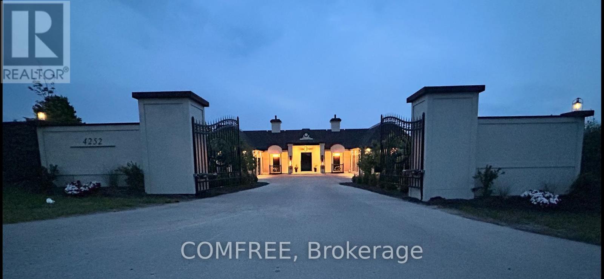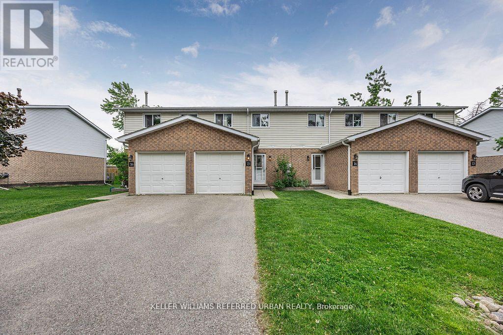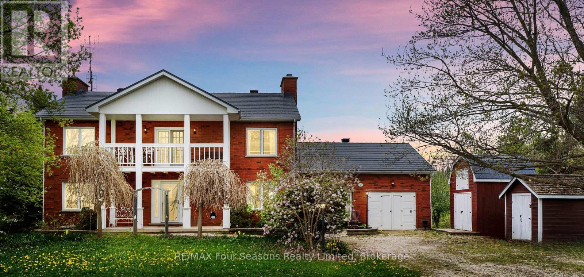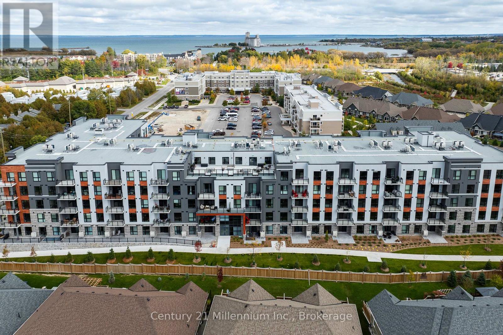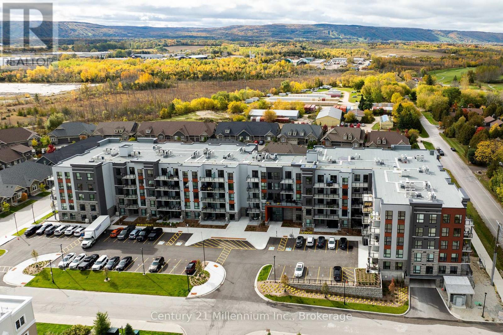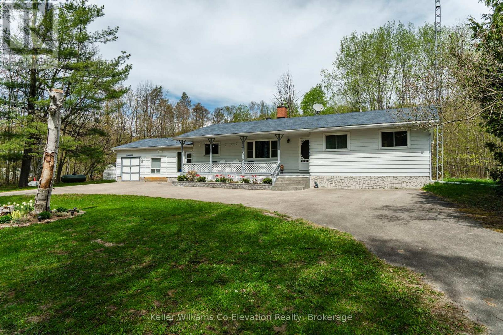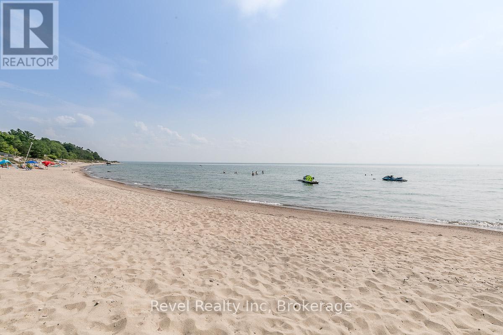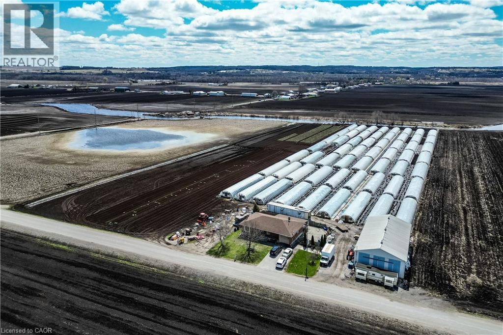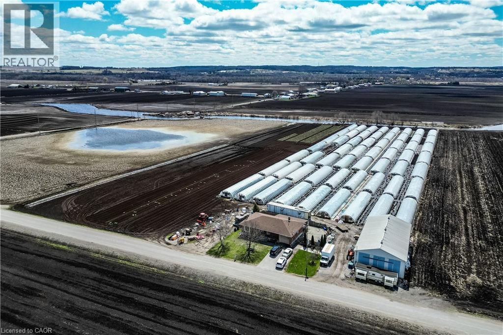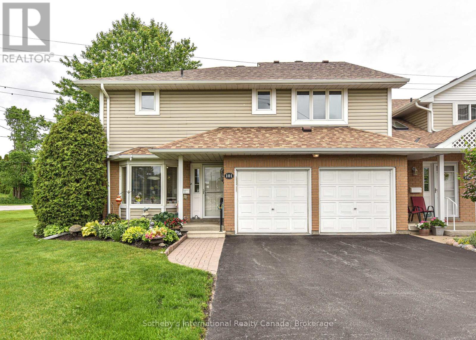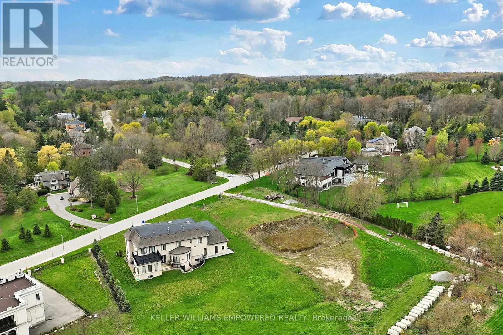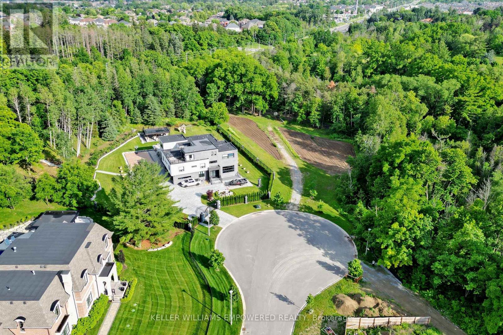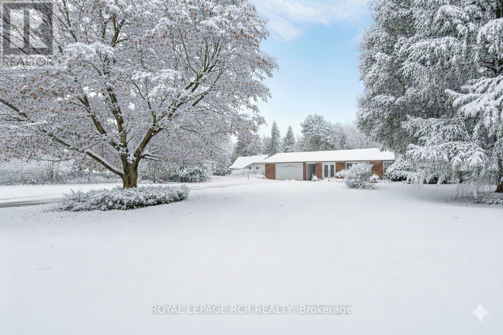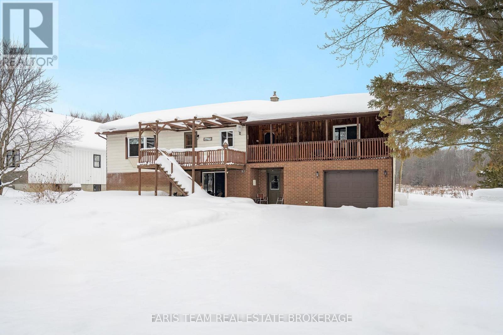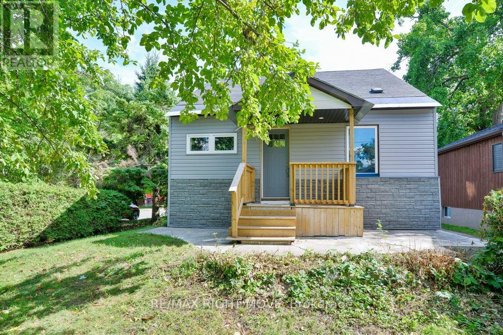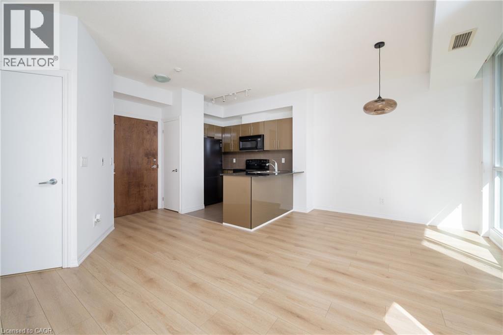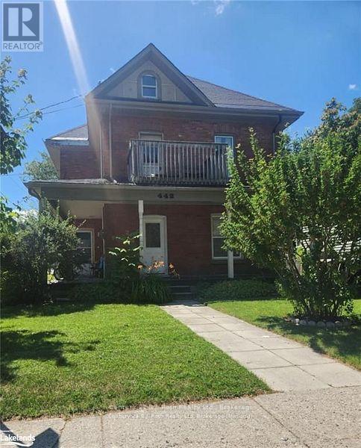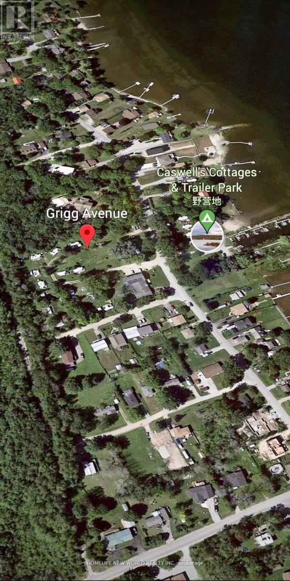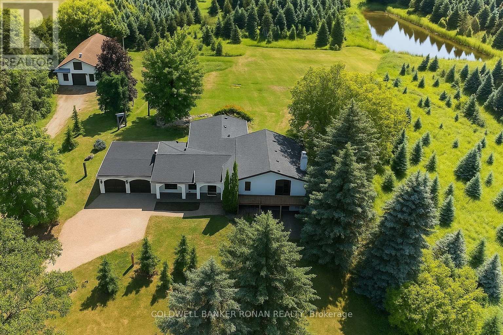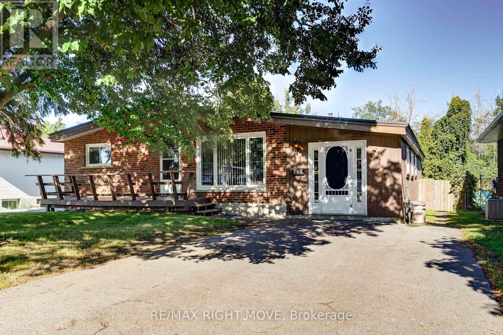16 Dunes D Drive
Wasaga Beach, Ontario
Spacious and Bright Detached 4 bedroom house in Great Wasaga Beach Community. 9F Ceiling on main level. Laminate floors on main level. Modern kitchen with S/S appliances. Direct access from garage to the house.Close to trails, golf court, new community centre, library. Minutes to Beaches and amenities (id:58919)
Sutton Group-Admiral Realty Inc.
63 Rodrium Road
Wasaga Beach, Ontario
Discover refined living in this meticulously upgraded 4-bedroom home, set on a nearly half-acre, mature tree-lined lot in one of Wasaga's most coveted neighborhoods. This residence combines space, privacy, and convenience, showcasing a significant investment in luxury and craftsmanship. Recent upgrades from 2021-2025 include: 1. an updated electrical system (2025) with new panel, breakers, and ESA-certified inspection; 2. a new high-efficiency hot water heater; 3. a complete exterior waterproofing system with full home wrap and weeping tile for preventative maintenance; 4. an oversized gutter system throughout the home; 5. two fully remodeled spa-inspired bathrooms with oversized tubs, heated floors, floor-to-ceiling imported tile, and barrier-free showers; 6. new drywall and smooth ceilings with the removal of popcorn finishes; 7. new door frames, baseboards, and trim throughout; 8. a premium top-of-the-line washer and dryer; 9. a new roof with shingles, plywood, and ridge vent system; 10. an epoxy floor system and new storage room in the basement; 11. a professionally installed security system with complete perimeter camera coverage; 12. pot lights throughout the interior along with a full exterior lighting system; 13. a Wi-Fi connected irrigation system for effortless lawn and garden care and;14. new engineered hardwood flooring throughout, creating a modern, stylish, and highly functional living environment. Located in a prime Wasaga neighborhood, this home offers tranquility with the convenience of nearby shopping, restaurants, and beaches. From spa-like bathrooms to advanced home systems, every detail highlights a commitment to exceptional living. Don't miss the opportunity to own this extraordinary home. (id:58919)
RE/MAX By The Bay Brokerage
1300 Fuller Avenue
Penetanguishene, Ontario
OVER AN ACRE LOT WITH OAK TREES AND CLOSE LOCATION TO GEORGIAN BAY. HOLDING RESTRICTION ON PROPERTY UNTIL TOWNSHIP INCREASES SEWER CAPACITY. VERY NICE RECREATIONAL HOLDING PROPERTY. SELLER TAKE BACK MORTGAGE AVAILABLE. NICE PROPERTY WITH MATURE TREES. (id:58919)
RE/MAX Crossroads Realty Inc.
4252 Burnside Line
Severn, Ontario
Welcome to 4252 Burnside Line Gated custom-built bungalow on 1.92 acres backing onto Hawk Ridge Golf Course. 4500 sf with radiant in-floor heating, including a fully insulated 1,000 sf three-car garage with two drive-through bays. 800 sf covered porch. Features a 5x12island, Jenn-Air appliances (steam oven, warming drawer), and a 72 Napoleon gas fireplace. 12 ceilings in the main room (10 elsewhere and 8 white oak interior doors with acid-washed qlass. Floor-to-ceiling picture windows fill the home with natural light. Three spacious bedrooms, each with ensuite. Artesian well, starry countryside views, yet only 1 km from town amenities. Symmetrical design with timeless appeal. (id:58919)
Comfree
15 - 325 West N Street
Orillia, Ontario
This bright and spacious townhome is the perfect opportunity for those seeking comfortable, affordable living without compromise. Offering four bedrooms and a functional layout, this home is ideal for families, first-time buyers, or down-sizerslooking for space and value. Move-in ready with updated engineered laminate flooring throughout, a convenient front and garage entry into the laundry room and open concept living/dining area that walks out to a deck and yard, perfect for entertaining. The finished lower level offers a cozy media room with a reading nook and a large bedroom. Centrally located just minutes to Hwy 11, downtown Orillia, schools, shopping, and beautiful Lake Couchiching. Enjoy worry-free homeownership with maintenance fees that include lawn care, snow removal, and building structure insurance. **EXTRAS** engineered laminate floors (2021) stainless steel Samsung fridge, stove and dishwasher (2020) built-in microwave (2020) Insigna washer and dryer (2019), shingles (2016) hot water tank and furnace are owned. (id:58919)
Keller Williams Referred Urban Realty
3 Sydenham Trail E
Clearview, Ontario
AFFORDABLE meets charming and spacious in Clearview! In the serene hamlet of Duntroon, this beautifully maintained two-storey home exudes warmth, and character. From the moment you step into the spacious main foyer, you're greeted by a dramatic sweeping staircase that leads to an impressive great room ~featuring soaring cathedral ceilings, gleaming pine floors, a cozy propane fireplace, and expansive windows that flood the space with natural light and frame breathtaking countryside views. On clear days, you can see all the way to the Bay from the walkout balcony. Upstairs, the private primary suite offers a peaceful retreat with a semi-ensuite bath and refined finishes. The main floor showcases an open-concept kitchen and dining area, seamlessly connecting to a self-contained suite ~ ideal for guests or in-law accommodation. This suite includes a bedroom, a versatile den or office (easily converted into a second bedroom), a full 4-piece bathroom, its own kitchen, and a welcoming family room with a propane fireplace and dual private entrances. The finished lower level expands your living space with a flexible recreation area that combines bedroom and office zones, a 3-piece bathroom, and a bonus room perfect for a den, studio, or home office. You'll also find a well-equipped laundry/utility room, a cold room, and convenient under-stair storage. This home offers generous space and versatility for a growing family or multi-generational living. Upgrades include an interlocking steel roof, newer windows, central air conditioning. An attached garage doubles as a workshop. All this, just minutes from Devils Glen, private ski clubs, golf courses, scenic trails, and cross-country skiing. Whether you're seeking tranquility or adventure, this property delivers the lifestyle you deserve. (id:58919)
RE/MAX Four Seasons Realty Limited
122 - 4 Kimberly Lane
Collingwood, Ontario
Welcome to Royal Windsor Condominiums in Beautiful Collingwood - This Brand new PRINCESS suite (1,250 Sq ft) has a two bedroom, two bathroom PLUS A DEN floor plan. 1 assigned underground parking space is included with the purchase of this state of the art, condo with luxuriously appointed features and finishes throughout. Step into a modern, open-concept space filled with natural light, featuring luxury vinyl plank flooring, quartz countertops, smooth 9ft ceiling, soft-close cabinetry, and elegant pot lights throughout this spacious unit. Royal Windsor is an innovative vision founded on principles that celebrates life, nature, and holistic living. Every part of this vibrant community is designed for ease of life and to keep you healthy and active. Royal Windsor has a rooftop terrace with views of Blue Mountain - a perfect place to mingle with neighbours, have a BBQ or enjoy the party room located opposite the roof top terrace. Additionally, residents of Royal Windsor will have access to the amenities at Balmoral Village including a clubhouse, swimming pool, fitness studio, games room and more. It is worth a visit to the sales centre to tour this beautiful building. ALL HST is included in the price for buyers who qualify. (id:58919)
Century 21 Millennium Inc.
217 - 4 Kimberly Lane
Collingwood, Ontario
Welcome to Royal Windsor Condominiums in Beautiful Collingwood - This Brand new NOBLE suite (1,250 Sq ft) has a two bedroom, two bathroom PLUS A DEN floor plan. 1 assigned underground parking space is included with the purchase of this state of the art, condo with luxuriously appointed features and finishes throughout. Step into a modern, open-concept space filled with natural light, featuring luxury vinyl plank flooring, quartz countertops, smooth 9ft ceiling, soft-close cabinetry, and elegant pot lights throughout this spacious unit. Royal Windsor is an innovative vision founded on principles that celebrates life, nature, and holistic living. Every part of this vibrant community is designed for ease of life and to keep you healthy and active. Royal Windsor has a rooftop terrace with views of Blue Mountain - a perfect place to mingle with neighbours, have a BBQ or enjoy the party room located opposite the roof top terrace. Additionally, residents of Royal Windsor will have access to the amenities at Balmoral Village including a clubhouse, swimming pool, fitness studio, games room and more. ALL HST is included in the price for buyers who qualify. (id:58919)
Century 21 Millennium Inc.
1467 Rosemount Road
Tay, Ontario
Discover a rare opportunity to own a beautifully renovated bungalow on over 8 private acres. Located near marinas, hiking trails, and with easy access to Highway 400, you're just 15 minutes from Midland and 30 minutes from Barrie and Orillia. This quiet property, embraced by nature, offers the perfect blend of space, comfort, and privacy. Inside, enjoy a beautiful kitchen, separate dining and living spaces with large windows, a cozy fireplace, main floor laundry, and sliding patio doors that lead to a large deck overlooking the above-ground pool, outdoor sauna, and fire pit--ideal for relaxing or entertaining. The attached garage with inside entry adds convenience and ease. It's ready for your personal touch and updates to bring it back to life, offering great potential for family, guests, or additional living space. Two storage sheds and ample parking complete this exceptional property. Experience the best of country life without giving up modern convenience--don't let this one slip away. (id:58919)
Keller Williams Co-Elevation Realty
11a - 739 Concession 15 Road W
Tiny, Ontario
Don't miss your chance to own the last available direct waterfront unit at the sought-after Georgian Bay Beach Club! This unique and affordable waterfront co-ownership (not a co-op!) offers unbeatable views and year-round enjoyment on one of the areas most desirable beaches .Inside, you'll find 2 bedrooms and 2 bathrooms, thoughtfully designed for comfort and convenience. The primary suite features an ensuite bath, walk-in closet with laundry, and a private walkout to the terrace. The open-concept living area is bright and welcoming, with soaring ceilings, expansive windows, and breathtaking lake views. The kitchen boasts a central island and a gas stove perfect for everyday meals or hosting friends. Step out onto your patio overlooking the water, the perfect spot for morning coffee or unforgettable sunsets. Fully winterized, this home is ideal as a full-time residence, a seasonal getaway, or an investment property with strong rental potential (no license required).Ownership includes stress-free maintenance: property taxes, water, heat, common elements, snow removal, landscaping, and upkeep of the grounds, private beach, and heated saltwater pool are all taken care of for you. Enjoy endless summer days at the pool or beach, and connect with a welcoming community of both permanent and seasonal residents. This is more than a home it's a lifestyle. Your waterfront paradise at Georgian Bay Beach Club is waiting. (id:58919)
Revel Realty Inc
331 Tornado Drive
Bradford West Gwillimbury, Ontario
Welcome to 331 Tornado Dr, Nestled in the Quiet Farming Community of Bradford West Gwillimbury. This residential farmland is a terrific opportunity for those seeking a blend of farm living and city convenience. Exceptionally Well Maintained 3+1 Bungalow with finished basement. Large covered Deck And expansive Patio - Perfect For Entertaining and BBQs! 10 Acres of Rich, Holland Marsh Muck Soil, Zoned Marsh Agriculture. Includes: Large Barn, Employee Accommodation, 58 Greenhouses, Refrigerated Trailer, Kubota Tractors and other Farming Equipment. Close To The Hustle And Bustle Of Downtown Bradford. Conveniently Located just Off Hwy 400, 10 -15 min Drive To Upper Canada Mall, Walmart, Costco, Home Depot, Canadian Tire, Home Depot, Sports Centre, Tim Hortons, Etc) & Bradford Go Station. (id:58919)
Homelife Miracle Realty Ltd
331 Tornado Drive
Bradford West Gwillimbury, Ontario
Welcome to 331 Tornado Dr, Nestled in the Quiet Farming Community of Bradford West Gwillimbury. This residential farmland is a terrific opportunity for those seeking a blend of farm living and city convenience. Exceptionally Well Maintained 3+1 Bungalow with finished basement. Large covered Deck And expansive Patio - Perfect For Entertaining and BBQs! 10 Acres of Rich, Holland Marsh Muck Soil, Zoned Marsh Agriculture. Includes: Large Barn, Employee Accommodation, 58 Greenhouses, Refrigerated Trailer, Kubota Tractors and other Farming Equipment. Close To The Hustle And Bustle Of Downtown Bradford. Conveniently Located just Off Hwy 400, 10 -15 min Drive To Upper Canada Mall, Walmart, Costco, Home Depot, Canadian Tire, Home Depot, Sports Centre, Tim Hortons, Etc) & Bradford Go Station. (id:58919)
Homelife Miracle Realty Ltd
101 - 10 Museum Drive
Orillia, Ontario
Incredible value at Leacock Village. recently repainted throughout main and upper floors! location is one of the best in the development backing onto greenspace with no condos behind you. one of only two units with a two car garage. the main floor Living/Dining has hardwood floors, the two primary bedrooms have walk in closets and ensuite baths. enjoy the extra light this end unit provides with the additional windows and a second walkout. All floors done in hardwood or laminates with the only carpet on the stairs. Condo fees include shoveling snow to the door, exterior maintenance, Phone/internet/TV (some photos virtually staged) (id:58919)
Sotheby's International Realty Canada
15 Honey Locust Court
Vaughan, Ontario
Extraordinary Opportunity To Build Your Dream Lifestyle, Nestled In The Heart Of Woodland Acres, One Of The Gta's Premium Estate Communities. 1.285 Acres Of Serene Property, Striking Distance From Vaughan, Richmond Hill And Aurora. Endless Possibilities To Create A Home For Modern Living And Effortless Outdoor Entertaining With Vast Landscaped Gardens. Excellent Table Space. St Andrew's College (All Boys), St Anne's School (All Girls), St. Theresa Of Lisieux Chs (Top 10 In Ontario). Maple Downs And Summit Golf Courses And The Renowned Eagles Nest! Mill Pond Park, Lake Wilcox, Elgin Mills Community Centre, Aurora Gateway Centre. Easy Access To Pearson Airport, Both Hwys 400 And 404 To Downtown. Build An Exceptional Family Lifestyle In This Fantastic Community - The Potential Is Limitless! (id:58919)
Keller Williams Empowered Realty
Exp Realty
2 Honey Locust Court
Vaughan, Ontario
Extraordinary Opportunity To Build an exceptional family lifestyle, nestled In The Heart Of Woodland Acres, One Of The GTA's Premium Estate Communities. At 1.895 Acres, this is one of the larger parcels in Woodland Acres. Nestled at the end of the Court, the lot boast an impressive ravine setting surrounded by trees for privacy and shade. Nothing compares to the communal feel and limited road traffic of this exclusive community. Striking Distance From Vaughan, Richmond Hill And Aurora. Endless Possibilities To Create A Home For Modern Living And Effortless Outdoor Entertaining With Vast Landscaped Gardens. St Andrew's College (All Boys), St Anne's School (All Girls), St. Theresa Of Lisieux CHS(Top 10 In Ontario).Maple Downs And Summit Golf Courses And The Renowned Eagles Nest! Mill Pond Park, Lake Wilcox, Elgin Mills Community Centre, Aurora Gateway Centre. Easy Access To Pearson Airport, Both Hwys 400 And 404 To Downtown. (id:58919)
Keller Williams Empowered Realty
Exp Realty
2534 Sunnidale Road
Springwater, Ontario
Welcome to 2534 Sunnidale Road, Utopia/Springwater! This Home Is Perfect If You... LOVE open-concept living designed for real entertaining. WANT a chef-inspired kitchen with quartz counters and premium GE Café appliances. APPRECIATE a private primary retreat with spa-like 5-piece ensuite and walk-through his & hers closets. NEED flexible space for guests, teens, or extended family. DREAM of outdoor living on a generous 0.66-acre lot. Step inside to a bright, modern side split featuring a stunning kitchen with oversized breakfast bar, sleek backsplash, pot filler, and seamless flow into the living room with large windows and electric wall fireplace. A separate dining area makes hosting effortless.The primary suite offers a cozy fireplace, walk-through closets, and a beautifully finished ensuite designed for relaxation. A second bedroom and full bath complete the upper level. The fully finished lower level adds even more versatility with a third bedroom, family room, laundry area, and approximately 400 sq. ft. of crawl-space storage. Outside, the property truly shines. Enjoy a custom patio, 24' x 14' deck with gazebo, and a dedicated firepit area-perfect for summer evenings, entertaining, or quiet nights under the stars. The expansive lot also offers future potential for a pool or additional outdoor features. EXTENSIVE UPDATES provide peace of mind, including a high-efficiency furnace, central air conditioning, on-demand hot water, 22kW generator, water softener and purifier, 200-amp electrical panel, R50 insulation, zebra custom blinds, newer windows (most), commercial-grade vinyl plank flooring throughout the main and upper levels, interior and entry doors, an 8' x 12' shed, deck, patio, and more. IDEALLY LOCATED just minutes to Barrie, Angus, and major commuter routes, this home offers the perfect balance of modern living, space, and convenience. Quick closing available-start the New Year in a home that truly delivers on lifestyle. (id:58919)
Royal LePage Rcr Realty
3410 Reservoir Road
Severn, Ontario
Top 5 Reasons You Will Love This Home: 1) Enjoy the perfect blend of convenience and country charm in this ideally located property, just minutes from the highway 2) Set on expansive acreage, this property showcases a beautiful balance of open farmland and serene bushland, delivering endless opportunities for outdoor enjoyment, gardening, or simply soaking in the natural beauty 3) The home itself is solid and full of promise, offering strong bones and a functional layout, ready for your personal touches and creative vision 4) Large on-site shop adding incredible versatility, whether you're a hobbyist, need additional storage, or are looking to take on projects of your own 5) Tucked away on a quiet dead-end street, delivering the peace, privacy, and space you've been searching for. 1,420 above grade sq.ft. plus a finished basement. *Please note some images have been virtually staged to show the potential of the home. (id:58919)
Faris Team Real Estate Brokerage
299 Mary Street
Orillia, Ontario
This recently updated one-and-a-half storey home is located on a corner lot, minutes west of the hospital in Orillia. Cedar hedges border two sides of the lot and give privacy for the covered front porch and concrete patio at the back. The main level includes an open concept living room/eat-in kitchen with stainless steel range, refrigerator and built-in microwave/range hood included; 2 bedrooms; main floor laundry facilities and a new 4pc. bathroom. A centre hall staircase leads to the upper level with 2 more bedrooms. Flooring includes engineered hardwood on the main level, original hardwood in the upper level bedrooms, ceramic tile in the bathrooms and kitchen, plus vinyl laminate in the basement. The partially finished basement has potential as an in-law apartment. It is accessed through a rear door off the kitchen and has a separate 100 amp hydro service. With a ceiling height of 6 ft. 6 in., the basement area includes an L-shaped family room; 5th bedroom; laundry facilities for a stacking washer & dryer; sitting area; a new 4pc. bathroom and a utility/storage room. Behind the house is an older wood-sided 17 ft. x 25 ft. storage building with partial carport. The paved driveway, with room for 3 cars, is accessed off the side street. Most windows have been replaced; new on-demand hot water tank in 2024; new gas furnace in 2024; LED lighting throughout. Easy to show and move-in ready! (id:58919)
RE/MAX Right Move
16 Yonge Street Unit# 310
Toronto, Ontario
Welcome to Suite 310 at One Pinnacle Centre – A Refined Urban Retreat in the Heart of Downtown Toronto. Perfectly positioned in the vibrant Financial District, this stylish one-bedroom residence places you steps from Scotiabank Arena, the historic St. Lawrence Market, world-class theatres, acclaimed restaurants, and the scenic waterfront. An exceptional opportunity for professionals or investors seeking the perfect blend of lifestyle and convenience. This thoughtfully designed 562 sq. ft. suite boasts a bright, open-concept layout, freshly painted with brand-new flooring throughout, creating a fresh and contemporary ambiance. The sleek, modern kitchen offers both functionality and elegance, seamlessly flowing into the living space and out to a generous private balcony. From here, enjoy tranquil lake views and a dynamic perspective over the city’s pulse. Located on the third floor, the unit offers the ease of a walk-up or elevator access. The spacious four-piece bathroom and in-suite amenities make for effortless living, while the building’s impressive suite of features elevates your lifestyle to resort-level standards. Residents of One Pinnacle Centre enjoy access to a wealth of exceptional amenities: two fully equipped fitness centres, an indoor pool, a rooftop terrace with panoramic views, a business centre, guest suites, tennis and squash courts, sauna, ping pong and billiards rooms, and the assurance of 24-hour concierge and security services. Condo fees are all-inclusive – covering heat, hydro, water, building insurance, maintenance, and central air conditioning – offering peace of mind and value. This pet-friendly suite is currently vacant, allowing for immediate possession. Don’t miss the chance to own a beautifully updated unit in one of Toronto’s most dynamic neighbourhoods. (id:58919)
Century 21 Miller Real Estate Ltd.
8 Chamberlain Crescent
Penetanguishene, Ontario
Top 5 Reasons You Will Love This Home: 1) Placed in a fantastic neighbourhood with access to the clubhouse, this community offers a warm, inviting atmosphere and a variety of shared amenities to enjoy with friends and neighbours 2) T The fully finished walkout basement is a true highlight, featuring a massive family room, a full bathroom, an extra bedroom, and ample storage space, making it an ideal spot for hosting guests or pursuing your favourite hobbies 3) With a thoughtfully designed main level layout, you'll appreciate the spaciousness of two comfortable bedrooms, two well-appointed bathrooms, and the added convenience of main level laundry 4) Step outside and immerse yourself in outdoor living on the composite balcony, complete with a gas line for effortless barbequing, all while taking in the beautiful, serene view 5) Experience the ultimate low-maintenance lifestyle in a Parkbridge community, where you can spend more time doing what you love while your property is meticulously cared for 1,265 above grade sq.ft. plus a finished basement. (id:58919)
Faris Team Real Estate Brokerage
442 Midland Avenue
Midland, Ontario
Welcome to 442 Midland Ave in Midland. This beautifully finished 2 bedroom 2-story apartment is located on the top two floors of this building. Enjoy your morning coffee on the front porch or your balcony off your main level. Separate entrance, in-suite laundry and modern finishes will impress you enough to call it home. (id:58919)
Century 21 B.j. Roth Realty Ltd.
14 Grigg Avenue
Tay, Ontario
Amazing And Beautiful Lots Houses, Cottage, Or Bed And Breakfast Around Water. Close To Hwy 400 And Hwy 12, To Make Commuting Convenient. Spacious Flat Lot Backing Onto Trans Canada Trail. Walking Distance To Sturgeon Bay. Short Drive To In-Town Amenities. (id:58919)
Homelife New World Realty Inc.
993177 Mono Adjala Townline
Adjala-Tosorontio, Ontario
Located just above Highway 9, minutes from Hwy 9 and Airport Road this 25 acre retreat like setting features rolling treed landscapes, ponds and a 3 bedrooms, 4 bathrooms 4 level side split taken back to the studs and fully remodelled. This designer finished home offers bright and spacious living, multiple walkouts, stunning finishings and fixtures all brand new and never lived in! Upper level with 2 bedrooms with ensuites. Main level features an open concept living room and kitchen with breakfast bar and sunken eating area, mud room, laundry and half bath. Walkout lower level with wood burning fireplace, 3rd bedroom and four-piece bath. From the private tree lined drive to the koi pond overlooking the spring feed pond and enchanting panoramic views of mostly blue spruce creates picturesque scenery all year round. The 25 ft x 45 ft barn could be used for animals, storage for recreational vehicles or both. (id:58919)
Coldwell Banker Ronan Realty
348 Collins Drive
Orillia, Ontario
Welcome to 348 Collins Drive in Orillia - a spacious bungalow full of potential, located in a sought-after, family-friendly neighbourhood just steps from Lake Simcoe and a public boat launch. This well-loved home offers a solid foundation for your vision, featuring four bedrooms on the main level, a cozy kitchen, and a bright great room with soaring cathedral ceilings that create a warm, open feel. A separate sitting room provides additional space for relaxing or entertaining, while the finished basement boasts a large recreation room, bar area, and a three-piece bathroom, plus an unfinished laundry room with room to expand or customize. While the interior would benefit from some modern updates, the home offers plenty of room to make it your own. Notable features include updated windows, 200-amp electrical service, a durable metal roof, a paved driveway, and a generous, fully fenced backyard with an above-ground pool perfect for summer fun with family and friends. This estate property is being sold "as is" with no warranty of any kind. Any offers are subject to probate. Don't miss this opportunity to create your ideal family home in one of Orillia's most desirable lakeside communities. (id:58919)
RE/MAX Right Move
