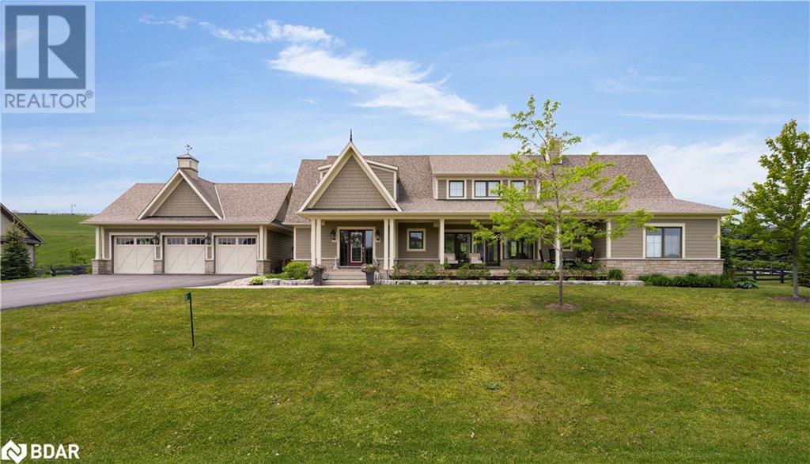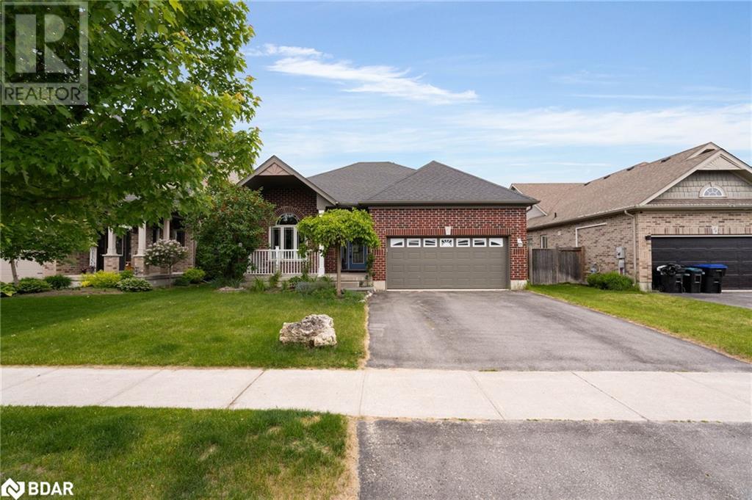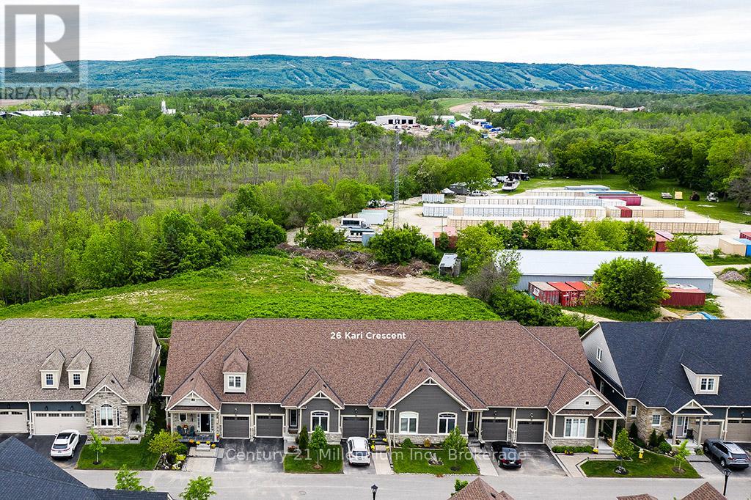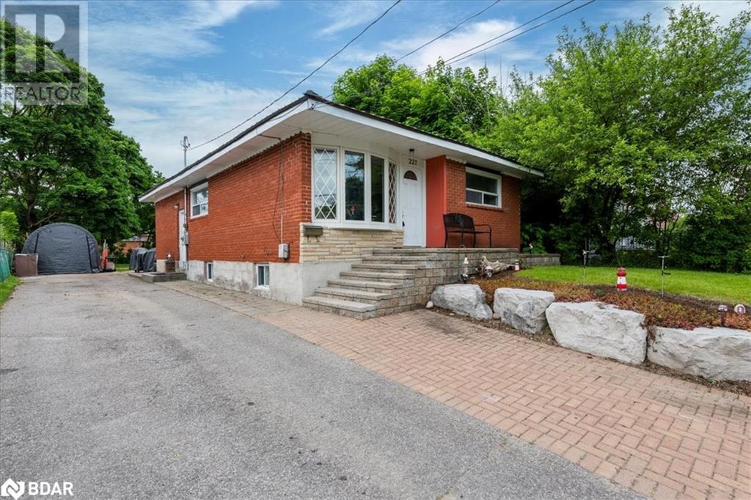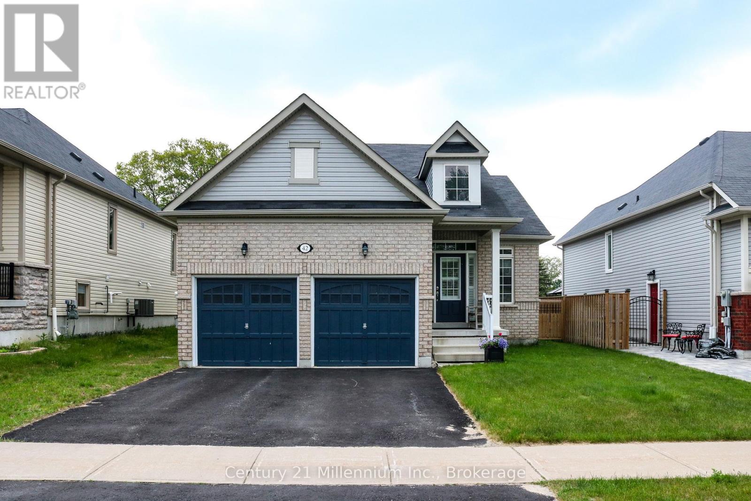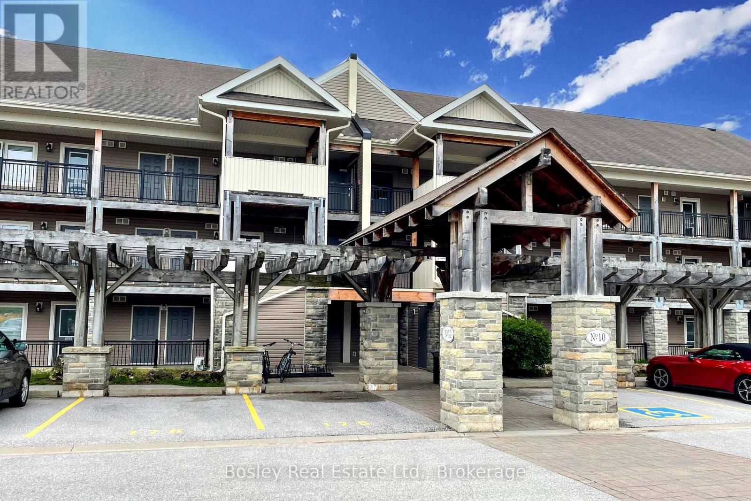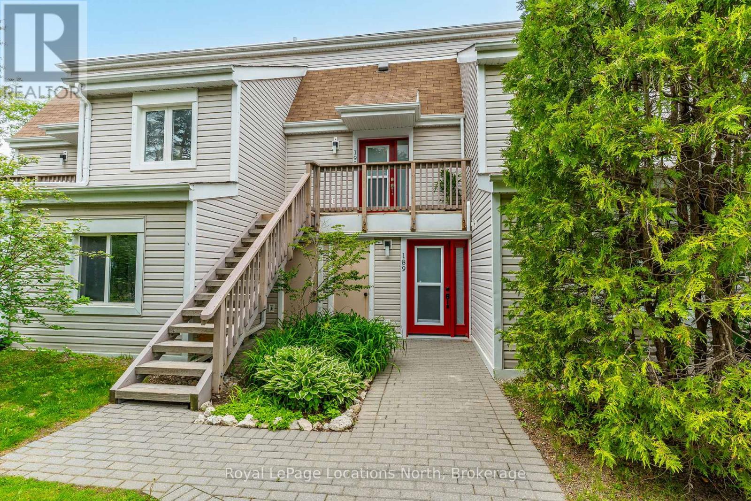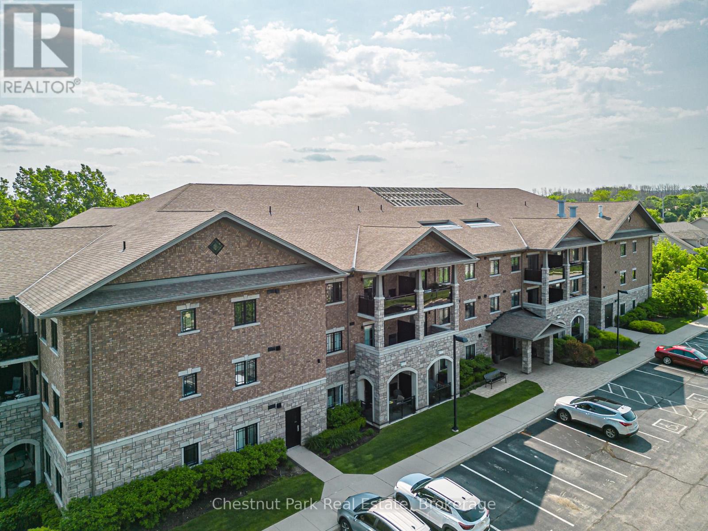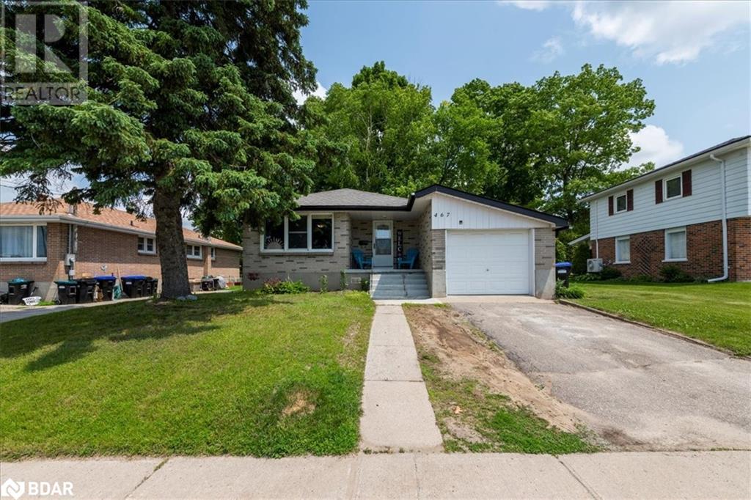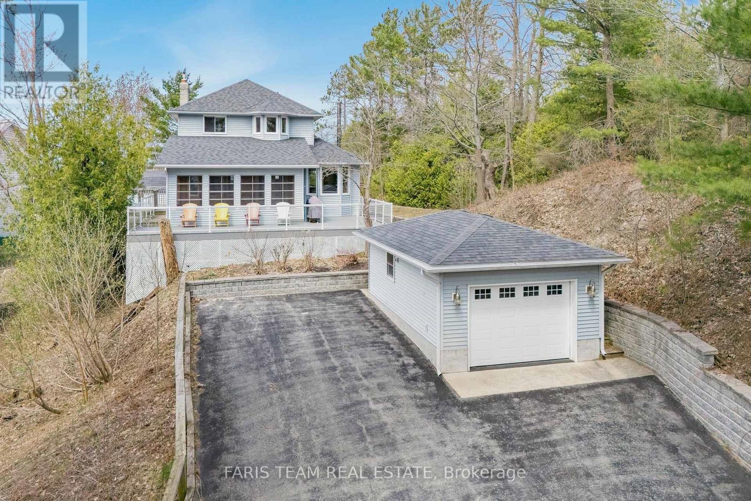12 Thoroughbred Drive
Oro-Medonte, Ontario
Become part of the amazing Braestone community in Oro-Medonte where neighbourliness and friendships are the cornerstone. Enjoy unparalleled amenities that provide a deeper connection with the land, ie: farm-to-table fruits and vegetables, kms of walking trails, pond skating, snowshoeing, baseball, and making maple syrup. This stunning Morgan model w/loft is situated on 1.4 acres of beautifully landscaped grounds. This home offers over 5,100 fin sq ft with 6 spacious bedrooms and 5 baths. The heart of the home has a grand open-concept design with floor-to-ceiling windows. An impressive custom stone fireplace makes for a stunning focal point. Rich-toned hardwood flows through the main level. The kitchen/dining area has granite countertops, high-end stainless appliances, and two sets of garden doors providing access to both the front and back. The primary suite is private and located at the rear of the home and has a walk-in closet, garden doors to back patio, and well appointed ensuite with double sinks, glass shower and island tub. The second bedroom, currently used as a dressing room, has an ensuite bath. The third bedroom, currently being used as an office, has access to a 3 pc bath. The private upper loft looks over the main living area and has a cozy sitting room, bedroom and 3 pc bath. An expansive lower level has a large rec room, 2 additional bedrooms, 3 pc bath and exercise room. Additional features include; full sprinkler system integrated into garden beds, gas generator, and rear perimeter fencing. Nearby, enjoy golf and dining at the Braestone Club, skiing at Mount St. Louis and Horseshoe, hiking in nearby forests, challenging biking venues and relaxation at Vetta Spa. Shopping, rec centres, restaurants and hospitals nearby. This home will not disappoint. (id:58919)
RE/MAX Hallmark Chay Realty Brokerage
60 Brownley Lane Lane
Angus, Ontario
Bungalow with gorgeous curb appeal, covered front porch and backing onto greenspace. This two bedroom bungalow offers a great floor plan. Primary bedroom with ensuite, walk in closet and 2nd double door closet. 2nd bedroom is also a generous size with walk in closet. Large main floor bathroom with double sinks. Inside entry mud room from double garage. Living room dining room combination, great for the entertainer. Large eat in kitchen with newer stainless steel appliances, maple cabinets and double pantry. Walk out from kitchen to a 3 season sunroom extra floor space not included in listing sq footage. Ample storage space underneath the sunroom. 9ft ceilings throughout. Backyard over looks a beautiful pond area and greenspace with no back neighbour for privacy. Basement is unfinished with high ceilings and many larger windows, waiting for your design and touches. Nice bright space with a bathroom rough in. Water softener, reverse osmosis water system, HRV and laundry area. Very flexible closing, seller can accommodate a shorter closing. 15 minutes to Honda Plant. (id:58919)
RE/MAX Hallmark Chay Realty Brokerage
29 - 26 Kari Crescent
Collingwood, Ontario
Welcome to Balmoral Village Retirement Community and 26 Kari Cres! A well maintained raised bungalow with walkout basement offers Buyers an easy living lifestyle. The main floor has all the essentials with primary bed and ensuite, 2nd bed and bath, and open concept living/dining/kitchen with cathedral ceiling to open the space. A thoughtful kitchen offers cooking enthusiasts plenty of storage with full wall pantry, large pot drawers and tray organizer. The living room has a walkout to the deck with west facing views to beautiful Blue Mountain, a site to see with winter skiing night lights! The lower level is above grade with walkout to patio and hot tub and includes additional bedroom, bathroom, game room, family room and workshop/storage area. Condo fee includes access to the Balmoral Village Recreation Centre with pool, exercise, library, golf simulator and more! A fantastic property and community for entertaining and spending time with family and friends (id:58919)
Century 21 Millennium Inc.
75 Glen Road
Collingwood, Ontario
CHARMING WATERFRONT HOME WITH STUNNING VIEWS OF GEORGIAN BAY! Tucked away on a quiet, secluded road and surrounded by nature, this beautifully updated 2-bedroom + 1 den, 1-bathroom home offers the perfect balance of comfort, tranquillity, and lakeside living. Perched above the sparkling waters of Georgian Bay, enjoy breathtaking views from your expansive back deck the perfect place for morning coffee, sunset dinners, or stargazing nights. Step down from the deck and you're just moments away from launching your kayak, paddle-board, or enjoying a refreshing swim. This is the ultimate escape for outdoor enthusiasts and peace-seekers alike.Inside, the open-concept main floor seamlessly blends the living, dining, and kitchen areas, creating a bright and welcoming space ideal for entertaining or quiet relaxation. The home has been lovingly maintained and thoughtfully upgraded, including: Roof & Eavestroughs (2020), Main Floor Flooring (2022), Back Deck (2015), Front Porch (2024), Windows (Fall 2024), A/C (2023),New Septic Pump (2023), Shed (2024), Upstairs Flooring (2025)and Fresh Paint Throughout (2025).Whether you're looking for a year-round residence, a seasonal getaway, or an investment in the beauty of Georgian Bay, this home offers it all upgraded features, privacy, and unforgettable views. (id:58919)
Century 21 Millennium Inc.
227 Southview Road
Barrie, Ontario
Location, location, location! Nestled in the heart of peaceful Minet's Point, this charming bungalow is full of potential and ready for you to make it your own. Surrounded by beautiful mature trees and situated in a tight-knit community where the neighbours are amazing, this is the perfect place to raise a family. Just a short walk to the lake, local parks, and the ice cream shop. This home offers that rare small-town feel while still being close to all the conveniences of city living. No two homes are the same in this character-filled neighbourhood, giving each property its own unique charm. Set on a great-sized lot, this family-sized home features a separate entrance, offering excellent in-law suite potential or space to create a custom layout to suit your needs. Major upgrades have already been done, including a metal roof (2022), stone front porch and gardens (2018), and an interlock driveway (2018)—a perfect blend of curb appeal and durability. The home is powered with a 200-amp electrical panel, giving you flexibility for future renovations, like an in law suite and potential rental income! Don’t miss this incredible opportunity to own a home in one of Barrie’s most beloved lakefront communities. Whether you're looking to settle down or invest, this is your chance to build something special in Minet’s Point! (id:58919)
Keller Williams Experience Realty Brokerage
42 Christy Drive
Wasaga Beach, Ontario
Welcome to 42 Christy Drive! This charming 3-bedroom, 2-bath raised bungalow offers the perfect blend of comfort, style, and potential. Ideal for families, retirees, or first-time buyers. Step inside to a bright, open-concept layout accented by tasteful neutral tones and stainless steel appliances, creating a warm and inviting atmosphere from the moment you arrive. The full, unfinished basement provides a blank canvas for your imagination whether you're envisioning a home gym, entertainment area, or extra living space, the possibilities are endless. Outside, enjoy peaceful mornings and relaxing evenings in the beautiful backyard, featuring stamped concrete accent and mature trees that offer both privacy and charm. Located just steps from the vibrant heart of Wasaga Beach, you'll love the convenience of nearby shops, restaurants, parks, and all the amenities this beach side community has to offer. (id:58919)
Century 21 Millennium Inc.
6184 County Road 9
Clearview, Ontario
Stunning 4+1 bedroom, 3 bathroom split bungalow on a 1-acre landscaped lot just 20 mins to Barrie, Collingwood & Wasaga Beach. Enjoy a saltwater pool, hot tub, tiki hut, custom kitchen, propane fireplace, home office, and walkout deck. The spacious layout includes a main-floor primary suite with hot tub access, finished lower level with separate entrance, and a 3-car garage plus 16'x30' workshop with hydro and wood stove - potential garden suite. Country charm meets city access. 2,963 sq. ft. of move-in ready living! (id:58919)
RE/MAX Four Seasons Realty Limited
105 - 10 Brandy Lane Drive
Collingwood, Ontario
Welcome to 10 Brandy Lane Drive #105 a stylish and functional ground-floor condo in one of Collingwoods most desirable and quiet communities. This spacious 1-bedroom plus enclosed den offers a versatile layout, with the den featuring a closet and door, making it ideal as a guest room, home office, or second bedroom alternative. Enjoy seamless main-floor living with easy access from your front door and walk-out to a private covered terrace that backs onto the scenic trail system perfect for your gas BBQ with hook up , morning coffees, and peaceful time in nature. The open-concept layout is cozy and welcoming, with one full bath and a convenient half bath for guests. This well-managed complex features year-round outdoor pool access, a library, and an exercise room, all with low monthly maintenance fees of just $353 including water. You'll also enjoy an owned parking spot directly out front, making day-to-day living even easier. Only minutes to downtown Collingwood and 10 minutes to Blue Mountain, this furnished unit is the perfect full-time home or weekend retreat just move in and start enjoying the lifestyle Collingwood has to offer. (id:58919)
Bosley Real Estate Ltd.
190 - 49 Trott Boulevard
Collingwood, Ontario
Welcome to 190 - 49 Trott Blvd -- This stylish, move-in ready and extensively upgraded 2-bedroom, 2-bathroom condo offers low-maintenance living in one of Collingwood's most convenient locations. Both bathrooms are fully renovated with upscale finishes, including sleek black fixtures, Meon glass shower doors, soaker tubs with porcelain tile surrounds, new contemporary vanities, flooring and lighting. Wide-plank luxury vinyl flooring extends throughout the main floor, professionally installed over two layers of soundproofed underlay and fully approved by the condo corporation. The open-concept main floor features a bright kitchen with updated countertops, a breakfast bar and a brand new dishwasher. It flows into a spacious living room with cathedral ceilings, skylights and a gas fireplace. From here, step out to a large, private balcony surrounded by mature cedar trees, perfect for outdoor dining, barbecuing or simply relaxing. Also on the main floor is a spacious bedroom and laundry closet with a new washer and dryer. Upstairs, the loft-style primary bedroom can accommodate a king size bed and includes a large closet and a newly finished 4-piece spa like ensuite. For year-round comfort, two ductless A/C and heating units (one on each level) have been recently installed. Additional features include a storage locker beneath the front deck, one dedicated parking space near the entrance, an option to lease a second space (first-come, first-serve) and visitor parking. Ideal for full-time living, a recreational property, or investment, this updated unit combines comfort, functionality and a prime four-season location just minutes from ski hills, Georgian Bay, marinas, trails, and downtown shops and restaurants. There is also water access just a few steps away! (id:58919)
Royal LePage Locations North
306 - 1 Chamberlain Crescent
Collingwood, Ontario
STYLISH CONDO IN SOUGHT AFTER CREEKSIDE LOCATION: Welcome to the popular contemporary condo development of Dwell at Creekside. This bright and spacious 2 Bed 2 Bath unit has Open Concept Living/Dining/Kitchen. Separate laundry area, oversized Master Bedroom with walk-in closet and en-suite. A 2nd Bedroom and 4PC Bath complete this very well proportioned condo. A private, large 70 sq ft balcony with glass paneling offers a spacious outdoor living spot to enjoy those warmer days/evenings. Freshly painted throughout and carpets cleaned. Minutes to downtown Collingwood for boutique shopping, fine dining and enjoying the many cultural events that take place in this fantastic 4 Season location. The Collingwood Trails are easily accessible at the edge of Creekside and provide many different routes for excellent hiking/biking and snow shoeing directly from your door; intertwining to take you directly to the sparkling shores of Georgian Bay or further west to Thornbury and Meaford. A short 5-10 minute drive to all the year round action at Blue Mountain. Designated parking space and elevator to all upper level condos. Some photos are virtually staged. (id:58919)
Chestnut Park Real Estate
467 Irwin Street
Midland, Ontario
Welcome to this beautiful family home located on a quiet, tree-lined street in a sought-after neighborhood. This inviting residence offers the perfect blend of comfort, functionality, and style, making it ideal for growing families or those who love to entertain. Step inside and be greeted by a spacious open-concept floor plan that effortlessly connects the main living areas. The heart of the home is the updated kitchen, featuring elegant stone countertops, a large island for meal prep or casual dining, and an abundance of cupboard space to keep everything organized. Whether you’re hosting a dinner party or enjoying a quiet family meal, the kitchen is designed to meet all your needs. The expansive living and dining area boasts new flooring and provides the perfect setting for both relaxation and entertaining. Natural light pours in through oversized windows, creating a warm and welcoming ambiance throughout. Down the hall, you’ll find three generously sized bedrooms and a beautifully updated main bath, offering both style and functionality. A separate side entrance opens the door to endless possibilities, including a potential in-law suite or income-generating apartment. The fully finished basement is a true highlight, featuring a massive rec room complete with a cozy gas fireplace — perfect for movie nights or gatherings. An additional updated full bath and large windows enhance the comfort and livability of the lower level. Step outside to your own private backyard oasis. The large patio is ideal for summer BBQs, while the grassy area provides a safe and spacious place for kids to play. The rear man door to the single-car garage adds convenience, and the charming covered front porch is perfect for relaxing with a morning coffee. This wonderful home is just minutes from schools, parks, shopping, and all the amenities your family needs. Don’t miss your chance to make this move-in ready gem your forever home! (id:58919)
RE/MAX Realtron Realty Inc. Brokerage
8 Glen Forest Trail
Tiny, Ontario
Top 5 Reasons You Will Love This Home: 1) From golden summer sunsets to the sparkling magic of winter on the Bay, this home offers stunning views of Georgian Bay all year long, perfect for sipping coffee on the balcony or cozying up by the fire with a mesmerizing backdrop to your everyday life 2) Perfectly situated just steps from the pristine sandy shores of Bluewater Beach, and only a short scenic drive to the world-renowned Blue Mountain ski hills, where you can spend your summers basking on the beach and your winters carving fresh tracks, all from the comfort of your own private retreat 3) Whether you're looking for a peaceful year-round residence or an upscale seasonal escape, this 2,270 square foot home is located on a quiet, dead-end street and set above natural sandy dunes 4) Lovingly cared for by a single owner, this home welcomes you with warmth and pride of ownership throughout, featuring four spacious bedrooms, three tastefully updated bathrooms, and bright, open living spaces, including a sunroom, sitting room, dining room, and living room with a cozy fireplace 5) Thoughtfully designed outdoor spaces providing peaceful, elevated settings where you can relax, entertain, and fully embrace the quiet beauty of the natural surroundings with mechanical highlights including a gas and wood fireplace, a built-in generator, and an upgraded furnace, central air conditioner, water softener, and filtration system. 2,270 above grade sq.ft. plus an unfinished crawl space. Visit our website for more detailed information. *Please note some images have been virtually staged to show the potential of the home. (id:58919)
Faris Team Real Estate
Faris Team Real Estate Brokerage
