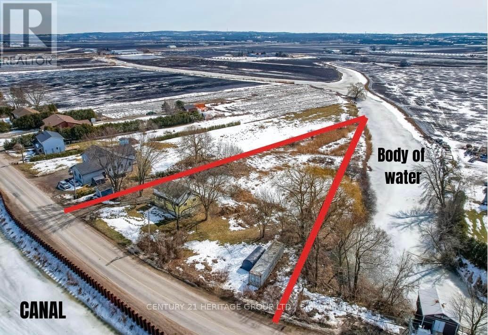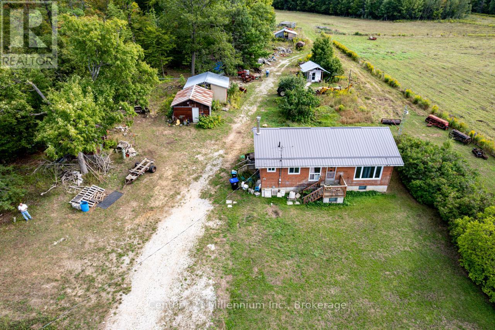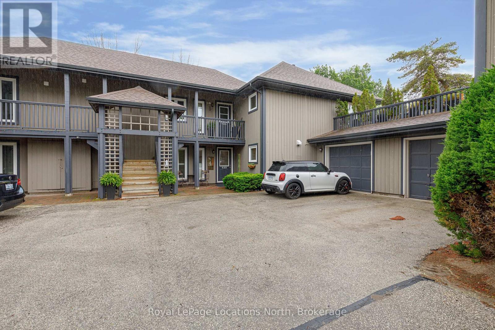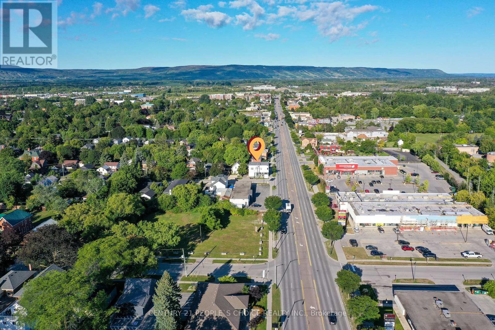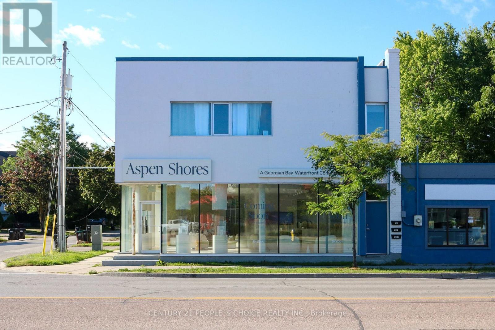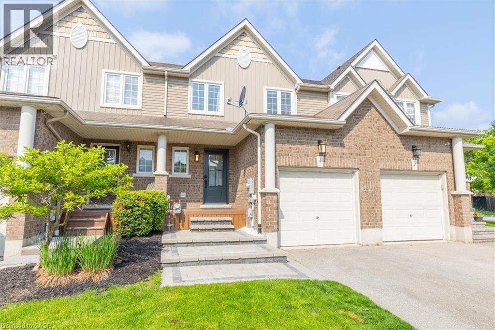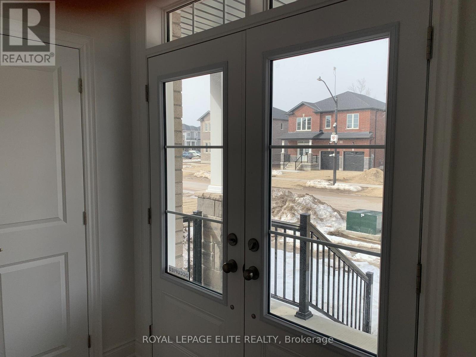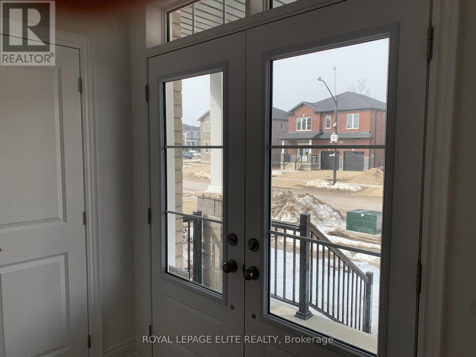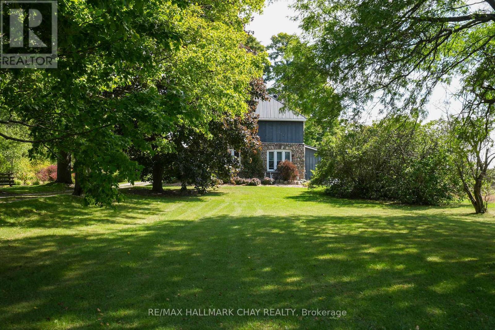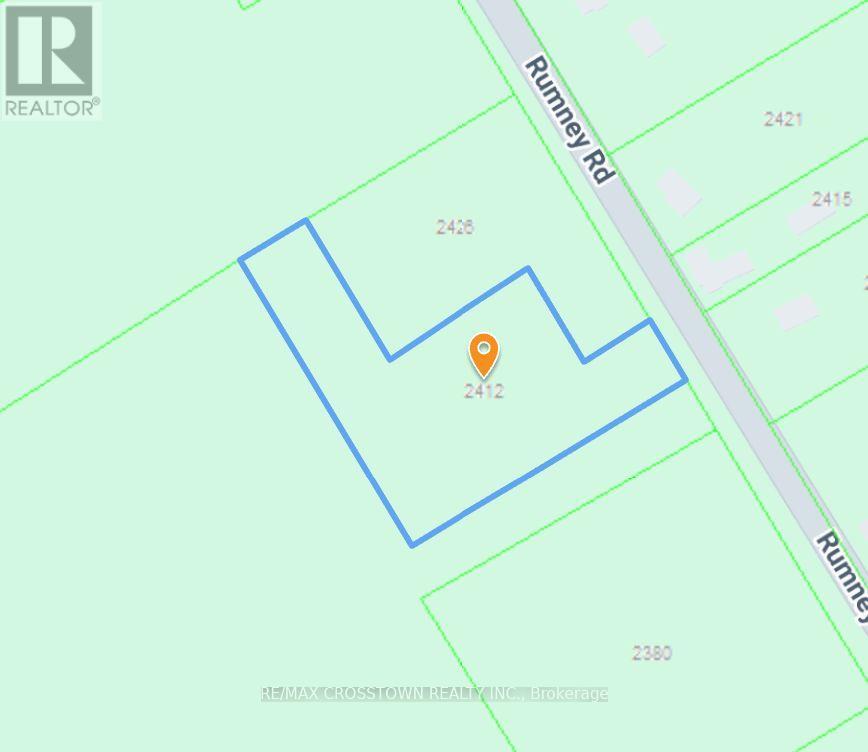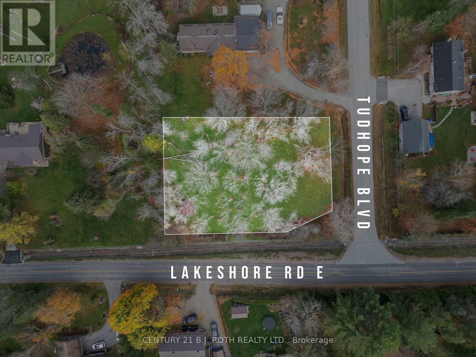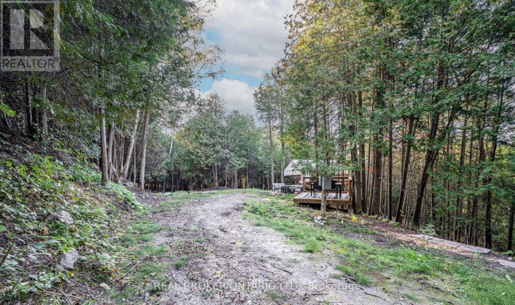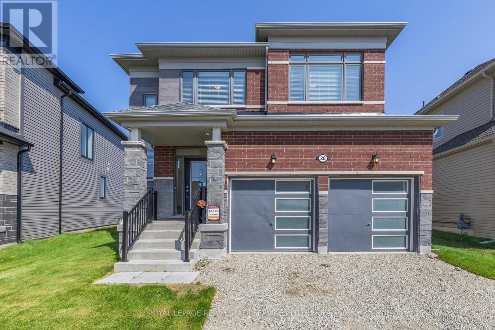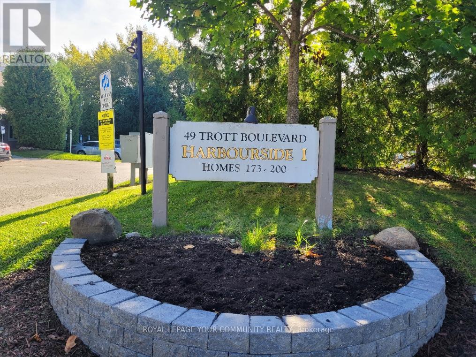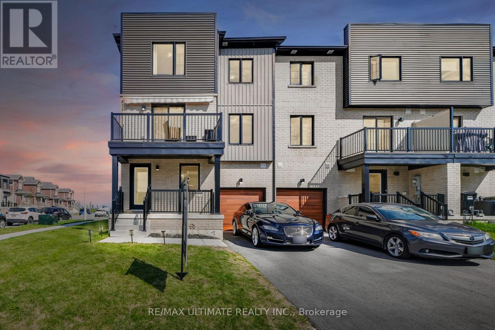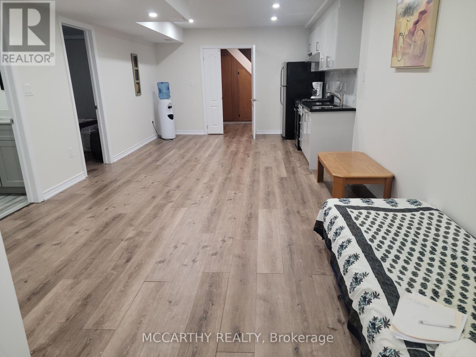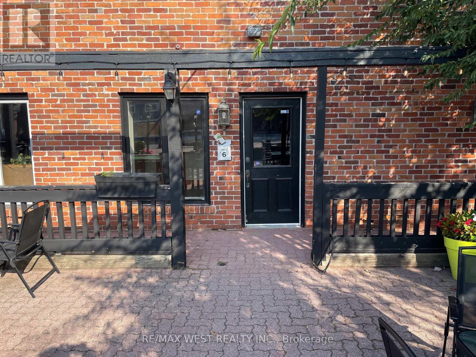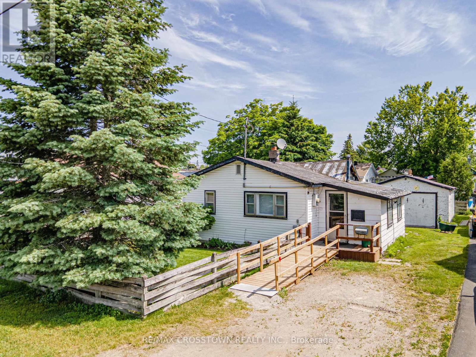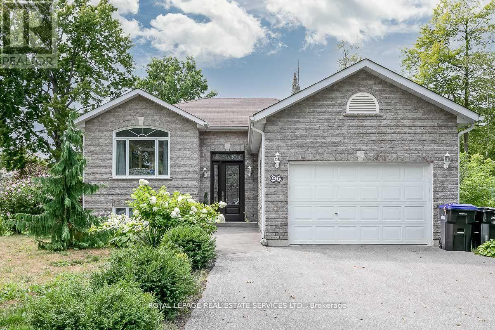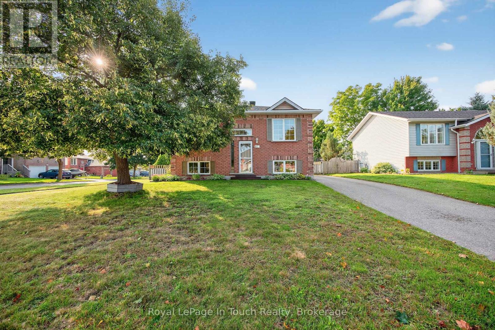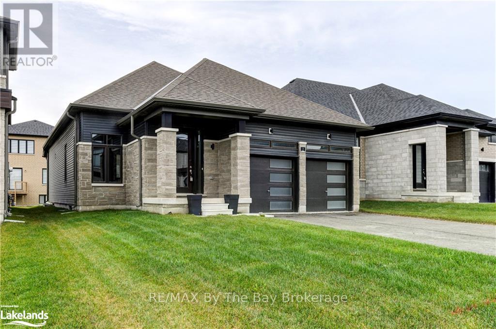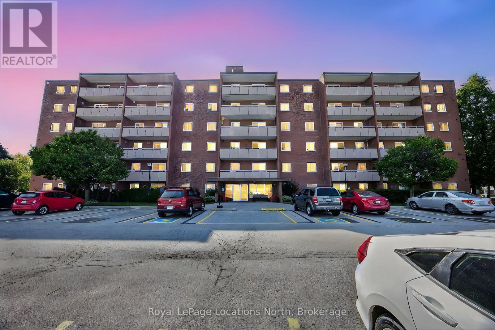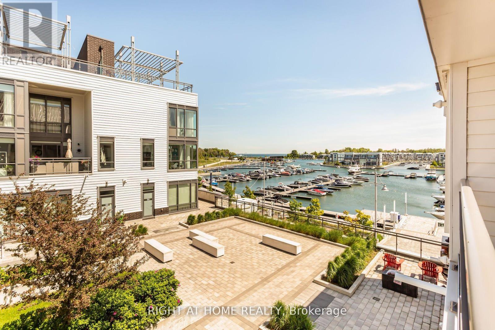963 Canal Road
Bradford West Gwillimbury, Ontario
963 Canal Rd Country Living with Scenic Canal Views Escape to tranquility on this stunning 1.7-acre property featuring a spacious 4+1 bedroom home with picturesque canal views. The finished walkout basement boasts a large rec room, an extra bedroom, and plenty of storage, making it perfect for extended family or entertaining. The main floor offers two generous bedrooms, including one with a walk-in closet, and a full bath. Upstairs, you'll find two additional oversized bedrooms, including a master retreat with double closets and serene canal views, plus a 4-piecebath for added convenience. This home is equipped with 200-amp service, a roof updated in 2010 with a 50-year warranty, and a basement refresh completed between 2014-2019. Enjoy the beauty of nature while being just minutes from local amenities and Highway 400. Bonus 40-ftcontainer on-site for extra storage. Don't miss out on this rare opportunity for peaceful country living with modern conveniences! (id:58919)
Century 21 Heritage Group Ltd.
117 Elm Street
Collingwood, Ontario
Endless opportunity at this charming century home on one of Collingwood's sought-after "Tree Streets"! The upper level offers a self-contained, 1-bedroom in-law suite with a separate entrance, full kitchen, and bathroom - ideal for multi-generational living, future income potential or an easy conversion to a single-family home. The bright main floor features 2 bedrooms, a family room, bathroom, laundry, kitchen and dining area (which can also serve as a 3rd bedroom). A spacious detached double car garage with loft provides storage, workshop or studio potential, plus a garden shed and ample parking on this deep, full-town lot. Enjoy the large back deck, mature trees and welcoming front porch with swing. Walk or bike to the Awenda Gathering splash pad, Arboretum, Centennial Pool, skateboard park, dog park and baseball fields. Close to restaurants, downtown, and a short drive to ski hills, golf and beaches. This could be the one! (id:58919)
Century 21 Millennium Inc.
6989 Con B/c Road
Ramara, Ontario
OPPORTUNITY for a weekend retreat, homestead or family home. Approx 99 acre country property east of Orillia location on a year round county road shared with rock quarries. The bungalow is ready to be renovated and updated. Metal roof replaced approx 2019, some windows replaced approx 2017, propane forced air furnace replaced approx 2015. Features include bush areas that the family utilized for maple syrup production, raised bungalow, cleared farm land to raise your own food and livestock, various out buildings, drilled well and septic in place. A true diamond in the rought!! (id:58919)
Century 21 Millennium Inc.
423 Mariners Way
Collingwood, Ontario
Welcome to Lighthouse Point! Discover this rarely available 3-bedroom Garden Home, ideally located near the clubhouse in one of the most sought-after communities. Out of 576 residences, only 17 feature the coveted Zinnia floor plan. This spacious ground-level home offers 1,326 sq. ft. of open-concept living space, complete with a cozy gas fireplace and an abundance of pot lights.Enjoy outdoor living with a large private terrace, and the convenience of an attached garage. Thoughtful landscaping enhancements were completed in 2020, including a stone walkway to the garage and an armour stone retaining wall. New patio stones were added in 2024 for a refreshed outdoor feel.The kitchen and living area were beautifully renovated in 2019, featuring modern finishes, quartz counters, a built-in Liebherr refrigerator, gas stove hookup, and durable laminate flooring throughout. A high-efficiency Navien on-demand hot water and boiler system, along with an A/C unit, were also installed in 2019 for year-round comfort. Residents enjoy access to an array of resort-style amenities, including two private beaches, a marina, indoor and outdoor pools, a 16,000 sq. ft. recreation centre, tennis and pickleball courts, scenic walking trails, and more. Whether you're seeking an active lifestyle or a peaceful retreat, this home offers the best of both worlds.All just minutes from downtown Collingwood, Blue Mountain, and several top-rated golf courses. (id:58919)
Royal LePage Locations North
160-180 First Street
Collingwood, Ontario
Power of Sale Prime Redevelopment Opportunity in the Heart of Collingwood. An exceptional chance to secure five adjoining properties 160, 162, 170, 172 & 180 First Street offering nearly 200 ft. of high-visibility frontage on bustling First Street, with traffic counts of approximately 25,000 vehicles per day. This rare, high-traffic corner location provides outstanding exposure and long-term redevelopment potential under C-4 mixed use zoning. 160 First Street--- Updated ground-floor commercial space: ~1,500 sq. ft. wrapped in glass with a two-piece bathroom. Two upper-level apartments (~750 sq. ft. each): 2 bedrooms + den, 2 full baths, in-suite laundry, and gas fireplaces. All three spaces have separate HVAC systems and individual meters C-4 mixed-use commercial zoning allows a wide variety of redevelopment possibilities. 162 First Street--- Approx. 1,000 sq. ft. of ground-floor commercial space with one bathroom Commercial tenant in place. 170 First Street--- Duplex with: 2-bedroom, 1-bath unit, 3-bedroom, 1-bath unit. 172 First Street--- Detached home with 2 bedrooms and 1 bathroom currently vacant. 180 First Street--- Five plex featuring: Two 1-bed/1-bath units, One 2-bed/1-bath unit, Two bachelor units (each with 1 bath) Some suites are vacant for flexibility, while others generate immediate rental income as you plan your redevelopment vision. Buy all five for a remarkable assembly opportunity. This is a rare offering of prime commercial land and income properties in sought-after Collingwood. ideal for investors, developers, or businesses seeking a flagship location. Additional photos FOR 160 https://john72300.wixstudio.com/160-first-street-col FOR 162 https://otido.com/162first/ FOR 170 https://otido.com/170first/ FOR 172 https://otido.com/172first/ FOR 180 https://otido.com/180first/ (id:58919)
Century 21 People's Choice Realty Inc.
160 First Street
Collingwood, Ontario
Power of Sale 160 First Street, Collingwood. Discover a rare investment opportunity on Collingwood's high-traffic First Street corridor. With approximately 25,000 vehicles per day passing by, this prime corner property offers exceptional visibility and long-term upside under C-4 mixed-use zoning. Property Highlights: Ground Floor Commercial Space (~1,500 sq. ft.) Fully updated with floor-to-ceiling glass frontage, Two-piece bathroom Ideal for retail, office, or service use. Two Modern Apartments (Upper Levels, ~750 sq. ft. each) 2 bedrooms + den, 2 full baths in each unit In-suite laundry & cozy gas fire places. Bright, functional layouts ideal for tenants or short-term rentals. All three spaces feature separate HVAC systems and individual meters. Turnkey income potential with minimal overhead Zoning & Potential:C-4 mixed-use commercial zoning allows for a wide variety of uses and redevelopment possibilities, making 160 First Street a flexible and future-proof investment. This property is perfect for end-users, investors, or developers looking to secure a flagship location in one of Ontario's most desirable and growing communities. This is a rare offering of prime commercial land and income properties in sought-after Collingwood ideal for investors, developers, or businesses seeking a flagship location. (id:58919)
Century 21 People's Choice Realty Inc.
4 Ruthven Crescent
Alliston, Ontario
Welcome to 4 Ruthven—a beautifully maintained home that combines comfort with convenience in a sought-after, family-friendly neighborhood. Located just steps from two elementary schools, a brand-new park, and the vibrant Rec Centre offering activities for all ages, this freehold townhouse is perfectly positioned for those who value community and easy access to daily essentials. Inside, you'll find three spacious bedrooms and a thoughtfully updated 4-piece bathroom. The finished basement provides versatile space—ideal for a home office, playroom, or extra storage. Step outside to a fully fenced backyard featuring a deck and a charming gazebo—perfect for relaxing summer evenings and entertaining guests. Whether you're a growing family, professional couple, or looking to downsize without compromise, 4 Ruthven offers a warm welcome and an opportunity to enjoy the best of Alliston living. Quick access to commuter routes means you're never far from the city, yet you'll appreciate the peaceful, close-knit community vibe. Don't miss out on this move-in ready home! (id:58919)
RE/MAX Escarpment Realty Inc.
23 Amber Drive
Wasaga Beach, Ontario
Brand new never lived-in 4 bedroom house in Wasaga Beach. Double doors main entrance from a well laid out porch. Tastefully finished home with ceramic tiles in the foyer. Main floor comprises living, dining and family room with a large desirable kitchen. Excellent hardwood finished staircase leads upstairs to the 2nd floor with gorgeous broadloom. Second floor has 4 exquisite bedrooms with a larger-than-life master bedroom complete with a 6 piece large bathroom. Needs to be seen to be appreciated. Landlord is Listing Agent, please bring disclosure. (id:58919)
Royal LePage Elite Realty
23 Amber Drive
Wasaga Beach, Ontario
Brand new never lived-in 4 bedroom house in Wasaga Beach. Double doors main entrance from a well laid out porch. Tastefully finished home with ceramic tiles in the foyer. Main floor comprises living, dining and family room with a large desirable kitchen. Excellent hardwood finished staircase leads upstairs to the 2nd floor with gorgeous broadloom. Second floor has 4 exquisite bedrooms with a larger-than-life master bedroom complete with a 6 piece large bathroom. Needs to be seen to be appreciated. Seller is Listing Agent, please bring disclosure. (id:58919)
Royal LePage Elite Realty
2473 Ronald Road
Springwater, Ontario
Welcome to 2473 Ronald Road a picturesque country estate nestled on over 3 acres of serene landscape. This beautifully renovated home seamlessly blends timeless charm with modern comfort, offering a lifestyle of privacy, elegance and functionality. A long, tree-lined driveway leads to a striking residence featuring a partial cobblestone facade paired with classic board and batten exterior finishes. Inside, you're greeted by a spacious foyer and a tucked-away private office ideal for remote work or quiet study. The heart of the home is the stunning kitchen, where natural stone and exposed brick are thoughtfully combined with sleek stainless steel appliances to create a space that's both rustic and refined. Adjacent to the kitchen, the bright and airy family room features wall-to-wall windows and direct access to the backyard, flooding the space with natural light and offering beautiful views of the property. The main level also includes a stylish 3-piece bathroom, a formal dining room designed for entertaining and a cozy living room highlighted by a wood-burning fireplace and elegant coffered ceilings. Upstairs, you'll find three generously sized bedrooms and a beautifully updated 4-piece bathroom, offering comfort and space for the whole family. Beyond the home, this estate offers exceptional outbuildings including a large 40' x 60' barn at the rear of the property perfect for equipment storage or hobby use and a heated 50' x 30' workshop complete with a loft for additional storage, making it ideal for trades, business owners, or anyone in need of versatile space. (id:58919)
RE/MAX Hallmark Chay Realty
2412 Rumney Road
Tay, Ontario
Prime 2.76-Acre Vacant Lot Minutes from Midland!Build your dream home or investment property on this stunning 2.76-acre parcel, ideally located just 4 miles east of Midland off Hwy #12. Surrounded by mature trees, this lot offers natural privacy, scenic views, and a peaceful setting all while being centrally located with easy access to town amenities, shopping, and recreation. A rare opportunity to own a spacious, beautifully treed property in a highly desirable area! (id:58919)
RE/MAX Crosstown Realty Inc.
Pt 2 Lot 3 Boulevard
Oro-Medonte, Ontario
Vacant Building Lot in Oro-Medonte Prime Location Near Outdoor Amenities! Located in the scenic and sought-after township of Oro-Medonte, this vacant building lot offers a fantastic opportunity to build your dream home in a peaceful, natural setting. Situated just a short distance from Bayview Memorial Park, you'll enjoy easy access to green spaces, walking trails, and recreational facilities, perfect for outdoor enthusiasts and families alike. For those who love boating and water activities, a nearby boat launch provides convenient access to the waters of Lake Simcoe, just minutes away. Whether you're looking to fish, sail, or simply enjoy the serene lake views, this location has it all.The lot offers a tranquil escape while still being within a short drive to essential amenities, schools, and services. Don't miss out on this rare opportunity to secure your slice of paradise in Oro-Medonte, where nature and convenience meet. Seize the chance to create your ideal home in one of the most desirable areas of Oro-Medonte. (id:58919)
Century 21 B.j. Roth Realty Ltd.
5703 10th Side Road
Essa, Ontario
Imagine mornings with birdsong, evenings under starry skies, and weekends spent in the home you've always wanted. At 5703 10th Sideroad, that dream is closer than you think. This 1.1-acre lot comes with architectural and engineering drawings that have already been reviewed and approved by the local municipality saving you time and giving confidence in whats possible. The design features a 3-bedroom + den layout, an oversized primary suite with an ensuite and walk-in closet (large enough to divide into two bedrooms if desired), a dedicated home office with countryside views, and a 1,000 sq ft garage. Buyers also have the flexibility to take these plans as inspiration, work with their own designer, and build something fully custom to suit their vision. Key essentials are already done: a drilled well producing 10 GPM and a 100 amp underground hydro service are in place, so you can move forward with ease. Just minutes to Barrie, schools, shops, and Highway 400, this property blends peaceful rural living with urban convenience. Lots like this, with the groundwork already prepared, dont come along often heres your chance to bring your vision to life. (id:58919)
Real Broker Ontario Ltd.
28 Union Boulevard
Wasaga Beach, Ontario
QUICK CLOSING & SELLER IS MOTIVATED! Welcome to 28 Union Blvd. A stunning 4-bedroom, 2.5-bathroom home is located in the desirable Sunnidale community by Red berry Homes, a master-planned neighbourhood in Wasaga Beach. With a double car garage and convenient inside entry, this home offers comfort and functionality throughout. The exterior showcases a contemporary mix of modern materials, giving the home stylish curb appeal and a fresh, up-to-date look. Inside, enjoy upgraded laminate flooring, granite countertops, oak staircase, second-floor laundry, and a bright kitchen with a walkout to a fully sodded backyard. The full unfinished basement provides the opportunity to add even more living space. Situated just minutes from the beach, Nottawasaga River, schools, parks, restaurants, Collingwood, Blue Mountain and close to Wasaga Beach's $45M waterfront redevelopment, this home offers both lifestyle and long-term investment potential in one of Ontario's fastest growing communities. Quick Closing Available. (id:58919)
Royal LePage Real Estate Services Ltd.
Century 21 Millennium Inc.
179 - 49 Trott Boulevard
Collingwood, Ontario
Welcome to Harbourside 1 in Collingwood. Bungalow style condo townhouse, main floor corner, with storage locker and walkout to patio. 2 bedroom, 2 bathroom, open concept kitchen, dining room and living room with gas fireplace, in-suite laundry, ceiling fans, ceramic and laminate floor. Tastefully decorated and well maintained. Primary bedroom with ensuite bathroom and walkout to patio. Separate main bathroom with shower and second bedroom. Laminate wood floor throughout. Tastefully decorated and well maintained. Steps to Living water resort, restaurants, walking trails and Whites Bay - natural water front beach. Minutes to Cranberry Golf, downtown Collingwood, Living Water Resort and Spa, The Blue Mountains resort, numerous golf courses, shops, restaurants and more. (id:58919)
Royal LePage Your Community Realty
38 Silo Mews
Barrie, Ontario
Welcome to 38 Silo Mews, a modern end-unit townhouse in one of Barrie's most desirable new communities. This bright and stylish 3-storey home offers the perfect balance of comfort, flexibility, and convenience; an ideal choice for families, professionals, or investors! The main level features a versatile space that can serve as a home office, gym, or family room. The second floor boasts a sun-filled open-concept layout, highlighted by a sleek kitchen with stainless steel appliances, a center island, and a generous dining area designed for gatherings. The adjoining living room extends to a private balcony, creating a perfect indoor-outdoor flow. Upstairs, you'll find 3 well-sized bedrooms, including a private primary suite with a walk-in closet and ensuite bath. For those seeking future flexibility, the walk-in closet is large enough to be converted into a third bathroom, adding even more value and functionality to the home. Additional features include an attached garage with inside entry, ample storage throughout, and a thoughtful floor plan that maximizes space. Located in a family-friendly enclave, your'e just minutes from Barriers waterfront, GO Station, Highway 400, schools, shopping, and parks. With its modern finishes, functional design, and potential for further customization, 38 Silo Mews is move-in ready and offers outstanding value in todays market. Don't miss this opportunity to own a home that combines style, location, and future potential. (id:58919)
RE/MAX Ultimate Realty Inc.
6196 County 9 Road
Clearview, Ontario
2 Bedroom 1 3 pc bathroom, lower level apartment for Lease. Private entrance, 2 parking spots. great commuter location on County Rd 9 close to Angus, Collingwood, Lisle, Everett. Includes Utilities. Required documents: Application, credit check, proof of income, references. (id:58919)
Mccarthy Realty
6 - 64 Mississauga Street
Orillia, Ontario
Be Part Of A Preferred Location In The Center Of The City For Your Business . A Completely Renovated Popular Shop With Street Access Steps Away, this high exposure is sure for successful walking traffic!! The Site Contains Some Of The Best Restaurants and Retail Shops In The City. Ideal For Retail Uses, Health Food Stores, Service Businesses, cold water (id:58919)
RE/MAX West Realty Inc.
132 Dunedin Street
Orillia, Ontario
Earn sweat equity. Perfect for a handyman. Steps to hospital, park, restaurants. Terrific starter for young ambitious couple. There is a garage but used as a shed. (id:58919)
RE/MAX Crosstown Realty Inc.
96 46th Street N
Wasaga Beach, Ontario
REDUCED PRICE! Located in the sought-after area of Wasaga Beach, this beautifully maintained home offers the perfect blend of comfort and convenience. Just a short walk to the shores of Georgian Bay, you'll have easy access to the beach and nearby amenities like Starbucks, Tim Hortons, restaurants, grocery stores, and more all within minutes. With over 2,000 sq. ft. of living space, this home features 4 bedrooms, 3 bathrooms, and a spacious laundry area. The bright living room boasts a picture window, gas fireplace, and upgraded lighting. The upgraded kitchen with newer cabinetry opens to the dining area and leads to a large deck overlooking a private, fenced backyard-perfect for outdoor living Smart-Home technology adds convenience with voice controlled lights, thermostat, and security features. The professionally landscaped yard enhances curb appeal and offers an extended paved drive for additional parking. Additional features include; central vac, hardwood flooring, newer water softener and water heater, new dryer, extra back up for sump pump and more. Wasaga Beach is an emerging community, with ongoing development and future projects like a new Costco. The area offers exciting growth potential, alongside local amenities, parks, schools, and easy access to Collingwood and Blue Mountain. This home provides the perfect opportunity for year-round living or a seasonal retreat in a community on the rise. (id:58919)
Royal LePage Real Estate Services Ltd.
640 Wayne Crescent
Midland, Ontario
Fully Renovated And Finished To Perfection! This Beautiful 4-Bedroom, 2-Bathroom Raised Bungalow Has Just Been Lovingly Renovated In 2025 And Is Perfectly Situated On A Quiet Street In A Desirable Area Of Midland. Featuring A Convenient Layout With Lots Of Natural Light, This Gorgeous Home Is The One For You! Main Floor Offers A Brand-New, Professionally Designed, Kitchen With Custom Cabinetry, SS Appliances & Walk-Out To Huge Composite Deck Overlooking The Large, Fully Fenced Backyard. 2 Good-Sized Bedrooms, Living Room With Hardwood Floors Throughout & Beautiful Fully Renovated Main Bath Finishes Off The Main Floor. Fully Finished Lower Level, With Lots Of Natural Light, Features A Large Family Room With Gas Fireplace & Wet Bar, 2 More Good-Sized Bedrooms, A Second Beautifully Renovated Bath, Laundry & Lots Of Storage. Additional Features Include: Potential For In-Law Suite. Forced Air Gas Heat & A/C. High Speed Internet. Corner Lot In Quiet Area Of Midland & So Much More. Go To "More Pictures" To See More Pictures, Video & Layout. (id:58919)
Royal LePage In Touch Realty
3 Rosanne Circle
Wasaga Beach, Ontario
This model, known as the Talbot, offers 1,568 square feet of open concept living space, 2 spacious bedrooms and 2 full bathrooms. The exterior is of vinyl siding, stone brick features and black window trim. The interior offers main floor living at its finest, with engineered hardwood flooring, 9ft ceilings and 8ft doorways throughout. The laundry room is also conveniently situated on the main floor with upgraded whirlpool front loader washer and dryer as well as upper cabinetry for additional storage needs and inside access to the garage. The kitchen is a bright enjoyable space with white quartz countertops, a seamless matching quartz backsplash, pot lights, upper cabinets, upgraded stainless steel appliances, island with dishwasher, undermount sink and black hardware. The living room has pot lights, an electric fireplace with outlets situated above for a mounted television, and a large window for natural lighting. The home comes with a 200-amp electrical service, tankless on-demand hot water heater, HRV system, sump pump and air conditioning. Schedule your showing today and see what living in Wasaga Beach's River's Edge has to offer. (id:58919)
RE/MAX By The Bay Brokerage
209 - 460 Ontario Street
Collingwood, Ontario
Carefree living in this 2 bedroom condo located at Bayview Terrace. Many renovations including fresh paint, new flooring, kitchen upgrades and new electric baseboard heater. Step onto your private east facing balcony for views of the local baseball and soccer fields, a children's park and the Legion. The elevator and open concept floor plan allow for accessibility needs. The monthly condo fee of $590.00 includes heat, hydro, water, sewer and maintenance fees. Enjoy the nearby amenities including Sunset Point waterfront and park, and local bike trails. Walk to downtown shops and restaurants or take the town bus. This is convenient, carefree and secure living at an excellent price. (id:58919)
Royal LePage Locations North
58 - 275 Broward Way
Innisfil, Ontario
Boardwalk 2 Story Townhome with a Stunning View & Expansive 260+ Sq Ft Terrace! Experience luxury living in this upgraded 2-storey beauty at Friday Harbour! This FURNISHED exquisite condo features a primary bedroom, a second bedroom with two beds, and two full bathrooms upstairs, plus a convenient powder room downstairs. The main floor boasts an inviting living space with a walkout to a large terrace overlooking the marina. Enjoy abundant natural light through windows everywhere and a charming outdoor space. This Home Is Packed With Everything You To Make Yourself At Home! Fully Stocked Kitchen/Bedrooms/Washrooms/Entertainment + High Speed Internet! Secure Underground Parking Also Included! Indulge in the resort lifestyle at Friday Harbour, with amenities including a beach, Starbucks, Fishbone Restaurant, and a 200-acre nature preserve perfect for hiking. Live every day like it's Friday! . Available from Feb 16 to April 30 2025 or short term but Flexible (id:58919)
Right At Home Realty
