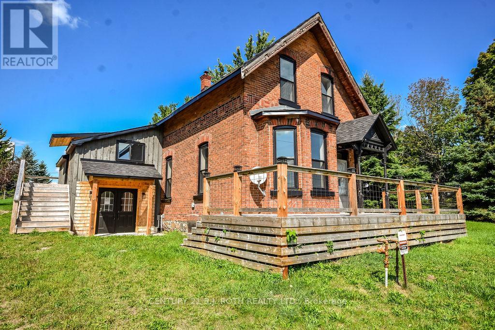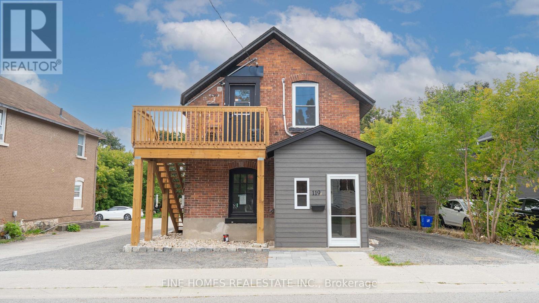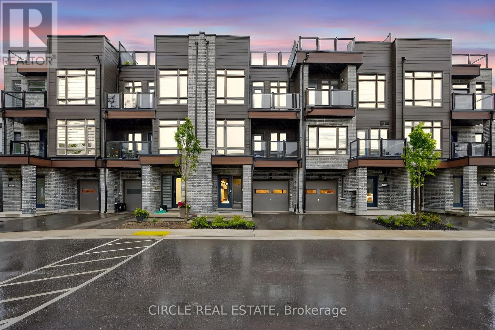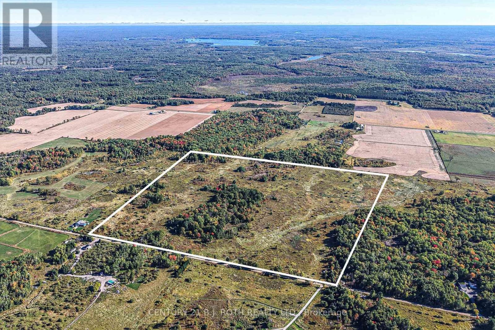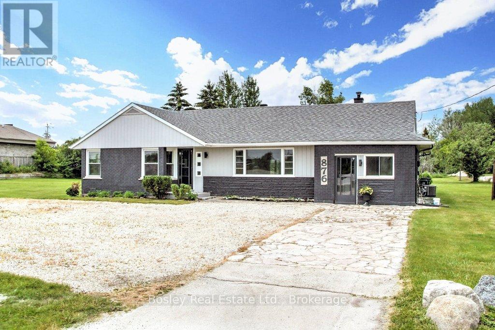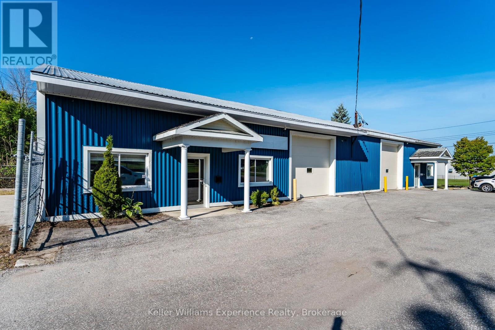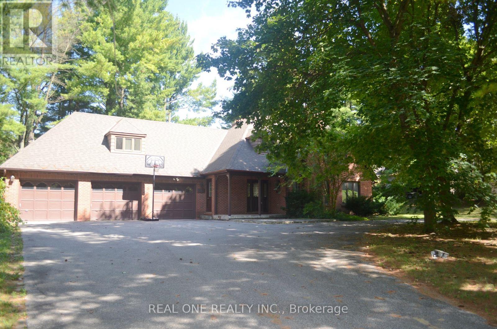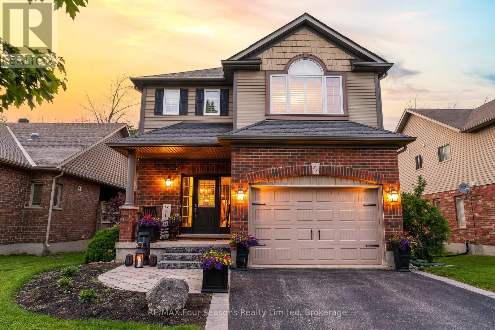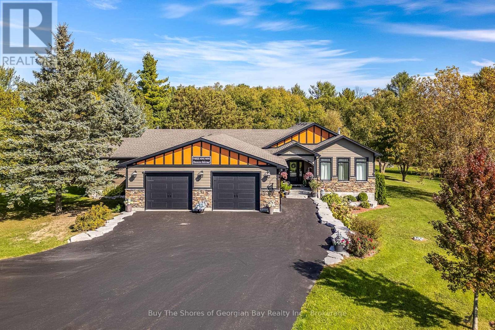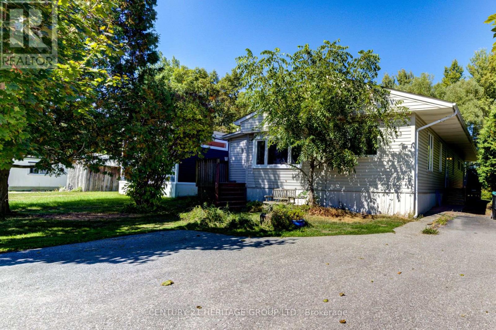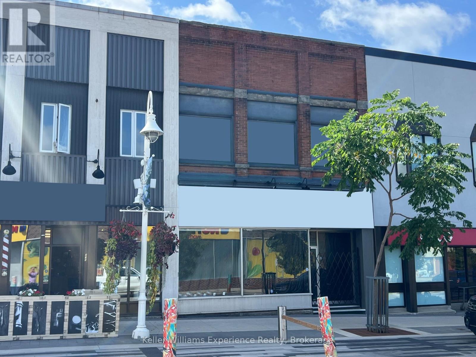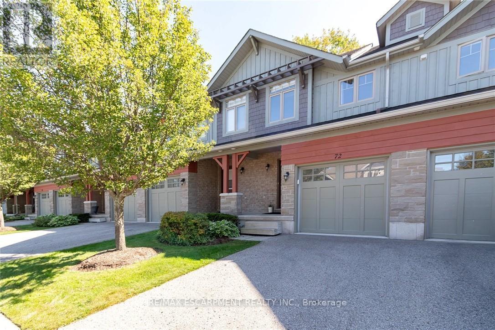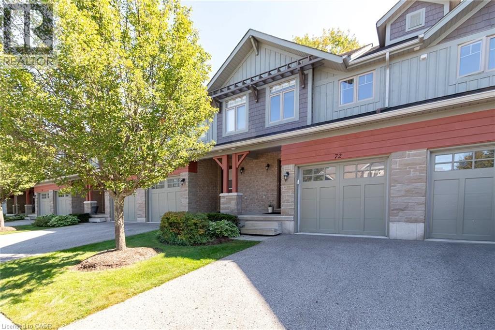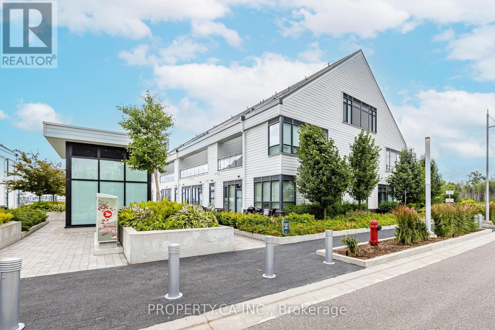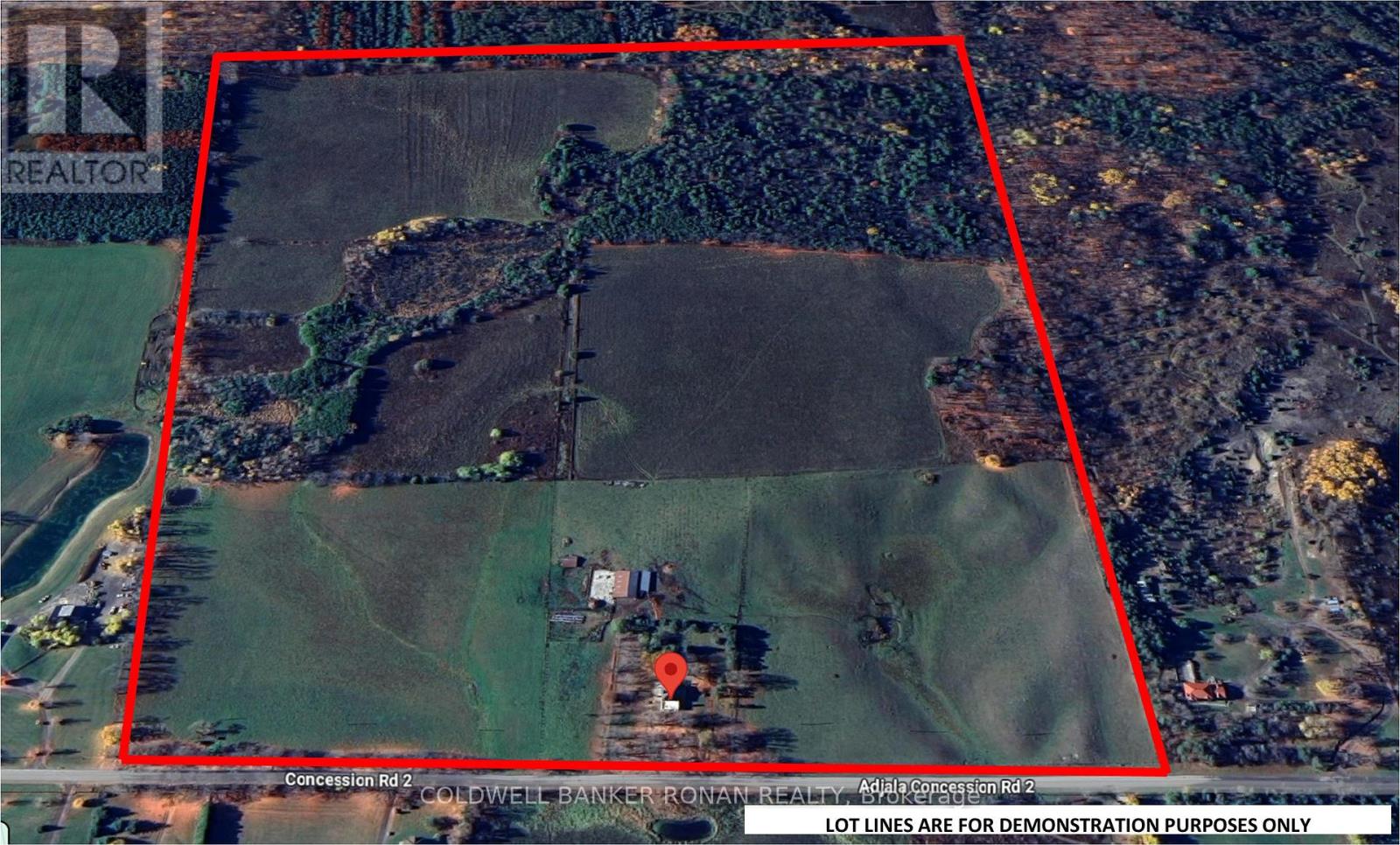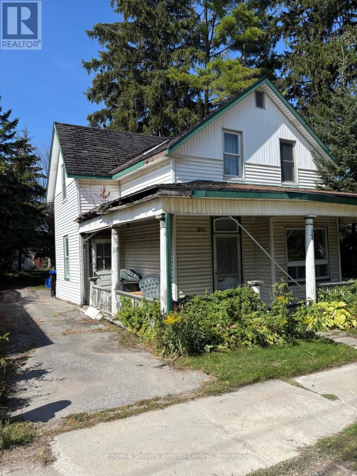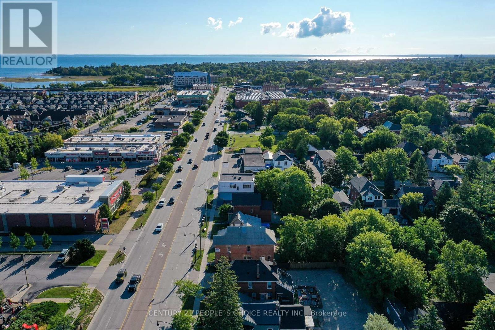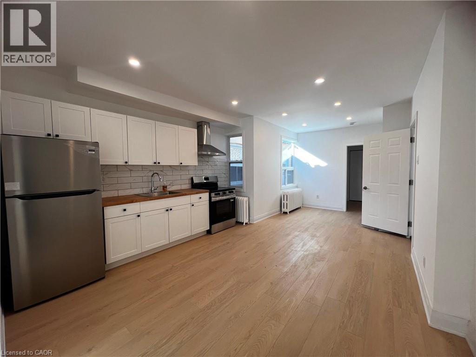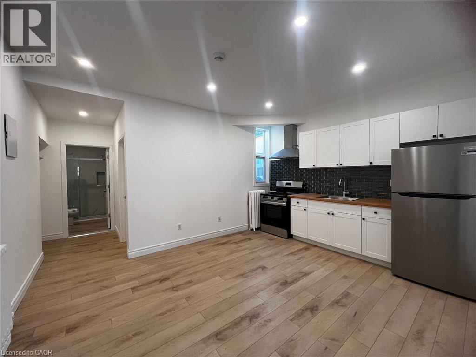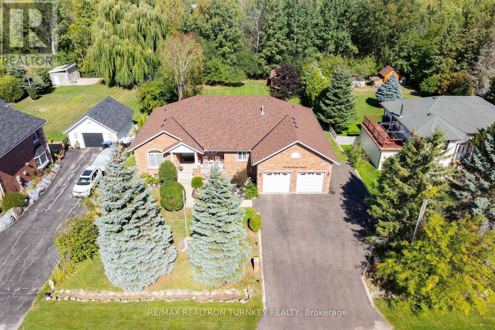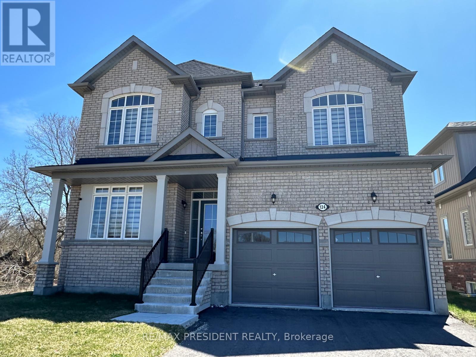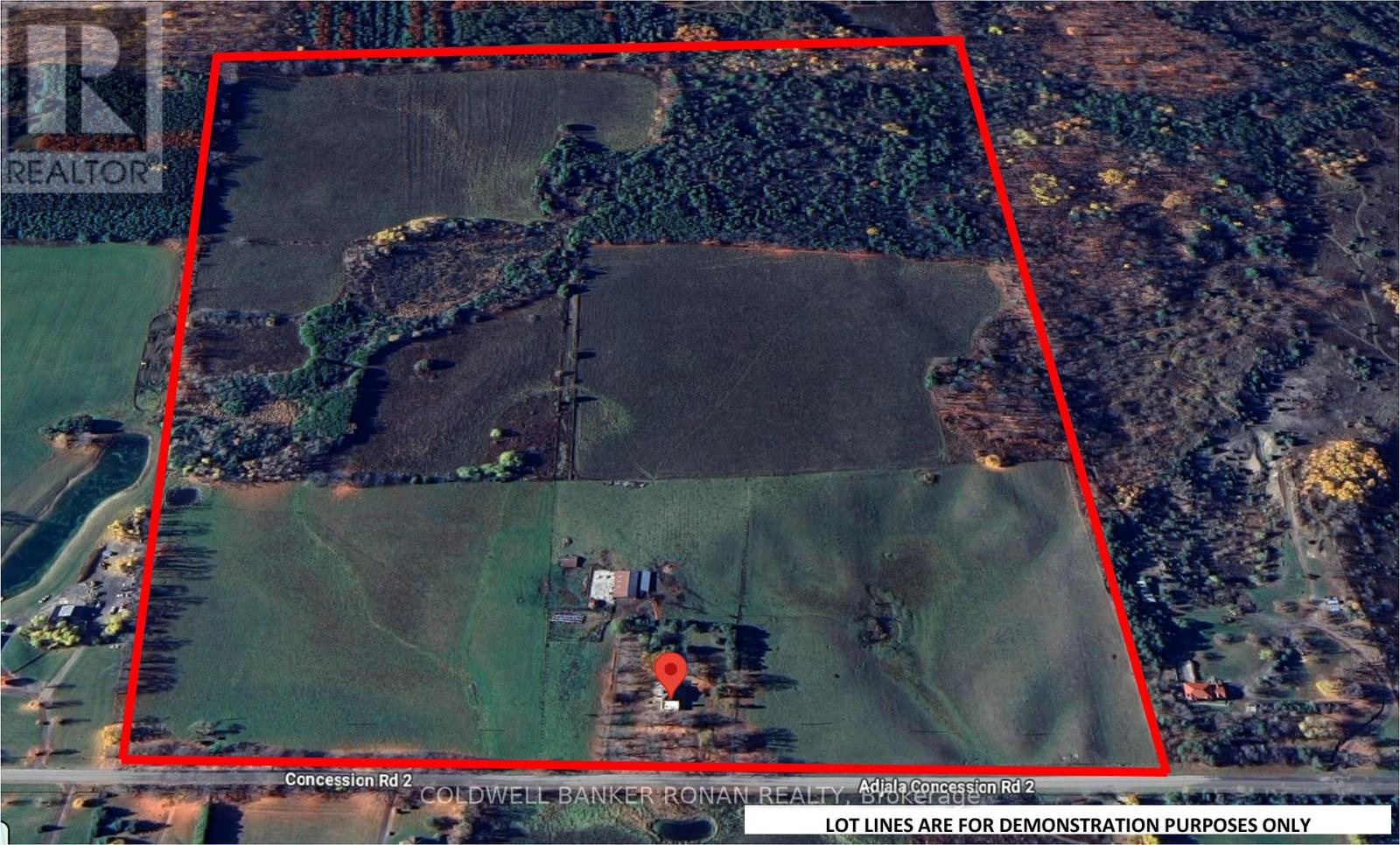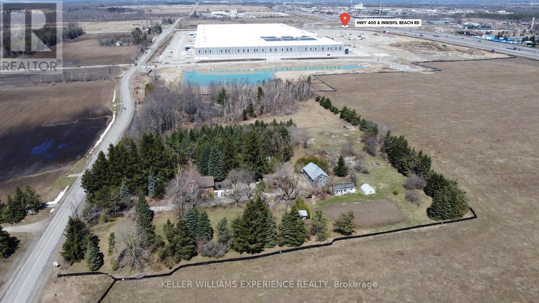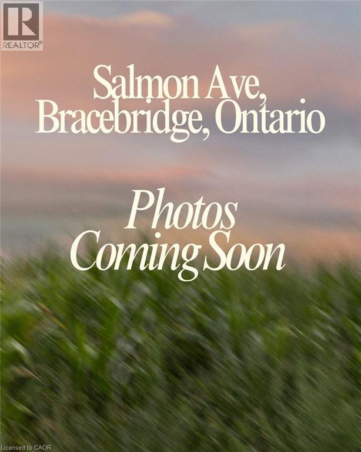1998 Old Barrie Road E
Oro-Medonte, Ontario
Renovated Century home on approximately .6 acre lot (approx 150 FT x 175 Ft) . Kitchen has 2 islands and lots of natural light. There are three bedrooms upstairs and a full bath. There is also additional space that could work as an office or studio. The home has newer shingles and windows and has hi-efficiency gas heat. There are 2 decks on the house. Home is located 5 minute from Orillia in Rugby. Home is vacant and has a few unfinished areas and outstanding issues. House is being sold "as is ", no representations or warranties. (id:58919)
Century 21 B.j. Roth Realty Ltd.
119 Albert Street S
Orillia, Ontario
Investors Dream! Fully renovated down to the studs with all-new kitchens, washrooms, flooring, waterproofing, and more. This property comes with a building permit approved for a legal duplex and garden suite approval from the City, offering exceptional income potential.Situated on a large 48 ft x 165 ft lot with parking for up to 8 cars, the home features brand-new modern finishes throughout and is move-in ready. Orillias strong rental market, paired with limited short-term rental supply, makes this an outstanding investment opportunity.Conveniently located near the beach, hospital, parks, shopping, and morethis is a turn-key property with multiple streams of rental income potential. (id:58919)
Fine Homes Realestate Inc.
6 Wyn Wood Lane
Orillia, Ontario
Welcome to this beautifully built townhouse (2024), this modern 3-level townhouse offers 2 bedrooms and 3 bathrooms in the heart of Orillia. The second floor features a bright open-concept kitchen, dining, and family room with a walkout to a private balcony, creating a comfortable space for everyday living or entertaining. The third floor includes two spacious bedrooms, with the primary suite offering a 3 piece ensuite and access to a balcony for added outdoor enjoyment. A sun filled rooftop terrace provides your own private retreat with plenty of space to relax or host guests.This home is ideally located just steps from Lake Couchiching, waterfront parks, and the marina, while also being close to shops, dining, and vibrant downtown Orillia. (id:58919)
Circle Real Estate
1969 Telford Line
Severn, Ontario
DISCOVER 105 ACRES OF PEACEFUL COUNTRYSIDE, OFFERING THE PERFECT BALANCE OF OPEN SPACE AND NATURAL BEAUTY. THIS EXPANSIVE PARCEL IS PARTIALLY TREED, PROVIDING BOTH PRIVACY AND CLEARINGS,IDEAL FOR BUILDING, RECREATION OR FARMING. ZONED AGRICULTURAL RURAL, THE PROPERTY OFFERS ENDLESS OPPORTUNITIES, WHETHER YOU ENVISION A HOMESTEAD, HOBBY FARM, EQUESTRIAN FARM, OR SIMPLY A SERENE RETREAT AWAY FROM THE CITY. SURROUNDED B Y NATURE AND SET IN A QUIET, THIS ACREAGE DELIVERS THE TRANQUILITY OF RURAL LIVING WITH THE FLEXIBILITY TO CREATE A LIFESTYLE YOU'VE BEEN DREAMING OF! (id:58919)
Century 21 B.j. Roth Realty Ltd.
876 Hurontario Street
Collingwood, Ontario
Welcome to 876 Hurontario Street! We offer a prime commercial property with high-traffic exposure at Hurontario and Poplar. Zoned C5, the site accommodates a wide range of uses including franchise fast food with drive-thru potential. Excellent visibility with large frontage and signage opportunities on a major arterial road leading into downtown Collingwood. Ample on-site parking plus nearby public parking. Strong residential and commercial catchment area with steady year-round population and significant seasonal traffic. Ideal location for national or regional brand seeking a flagship presence in Collingwood. (id:58919)
Bosley Real Estate Ltd.
169 Elizabeth Street
Midland, Ontario
Unlock the potential of this versatile 4945 sqft light industrial building, perfectly suited for a wide range of business uses. Set on 0.65 acres with excellent visibility, the property offers generous space, flexible configuration, and strong curb appeal. Currently arranged as two separate units, the building can easily be adapted to meet the needs of a single business or multiple tenants. Features include steel siding, metal roof, full insulation, 600 amp/3-phase power, two 12' x 11' overhead doors and approximately 14' ceiling clearance. The site is exceptionally well maintained and offers ample on-site parking. Beyond its current layout, there's room to explore further opportunities such as additional buildings, outdoor storage units, or other permitted uses (see full list in photos). Whether youre looking for a new headquarters, a smart investment with an A+ tenant in place, or a property that could be delivered with vacant possession, this Midland location is a rare find. (id:58919)
Keller Williams Experience Realty
465 Woodland Acres Crescent
Vaughan, Ontario
***1.21 Acres Magnificent Country-Style Living In Prestigous 'Woodland Acres'***Circular Driveway*** Stunning Lot With Pine, Birch & Maple Trees! *** 4 Fireplaces*** Patios***Large & Luxurious Marble Master Ensuite*** Cathedral Ceiling In Foyer! Large Sun Deck! Walk-Outs! *Full Walk-Out Lower Level!*W/Sauna&Steam Shower/Bath/. (id:58919)
Real One Realty Inc.
37 Chamberlain Crescent
Collingwood, Ontario
The change of season is the perfect time to find your perfect home and this Collingwood gem is ready to welcome you. Nestled in one of the towns most family-friendly neighbourhoods, this beautifully appointed home offers the ideal blend of comfort, style, and community. Just steps from the Black Ash Trail, JJ Cooper Park, and the towns extensive trail system, it balances everyday convenience with the beauty of nature right outside your door. Inside, the open-concept main floor is designed for gatherings big and small. The great room, anchored by a gas fireplace with an elegant stone surround and custom built-ins, is the perfect spot to cozy up on crisp autumn evenings. A stylish dining area with a shiplap feature wall brings warmth and charm, while the gourmet kitchen shines with its 36 Bertazzoni gas stovetop, premium Bosch appliances, and a walk-in pantry perfect for preparing hearty fall meals or entertaining friends as the seasons shift. Step outside to your private two-tiered deck, where you can sip morning coffee in the brisk fall air, host weekend barbecues, or simply relax with a book while the autumn colours surround you. Upstairs, three spacious bedrooms offer natural light and comfort, while the fully finished basement extends your living space with a large bonus room, a modern 3-piece bath, and a full laundry room that makes everyday life easy. Beyond your doorstep, Collingwood truly shines in every season. The vibrant downtown, excellent schools, and thriving arts and culinary scene are complemented by year-round outdoor adventure. With Georgian Bay, Blue Mountain, and endless hiking, biking, and ski trails close at hand, this is a community where each season feels like a fresh invitation. Whether you are raising a family, downsizing, or simply seeking a new chapter, this home is ready to welcome you this fall and for many seasons to come. (id:58919)
RE/MAX Four Seasons Realty Limited
399 Dawson's Side Road
Tiny, Ontario
Nestled on 9.5 sprawling acres of pristine land, this stunning home is perfect for those seeking a peaceful retreat from the hustle and bustle of everyday life. The foyer leads to a spacious living area featuring a magnificent double-sided fireplace with its stunning stone surround & mantel, adding a touch of rustic elegance. On one side, you'll find a cozy living room perfect for relaxing evenings, while the other side opens into a dining area perfect for casual family meals or hosting guests. The heart of the home features a gourmet kitchen adorned with custom cabinetry & sleek granite countertops, providing ample space for meal preparation. The spacious walk-in pantry is an organizer's delight, offering generous space to store provisions & kitchen essentials while keeping everything conveniently within reach. The home is thoughtfully designed & features wide hallways, high ceilings & large windows to invite natural light to flood the rooms and highlight the picturesque views of the surrounding landscape. Each of the six bedrooms is generously proportioned, with the primary suite offering a spa-like ensuite bathroom complete with a tub, walk-in shower, & dual vanities, as well as a spacious walk-in closet. The additional bedrooms are versatile & ideal for accommodating guests, creating a home office, or indulging in hobbies. Step outside onto the covered back deck, overlooking a serene backyard, this inviting space is ideal for morning coffee, dine in harmony with nature, or simply relaxing and taking in the beauty of the surroundings or enjoying the sauna and hot tub - perfect for unwinding after a long day. There's a large, detached shop & chicken coop. The tranquil setting is enhanced with a gentle river as the northern boundary. Whether you dream of hosting gatherings on the lush grounds or simply reveling in the serenity of your surroundings, this home is a rare gem that blends modern comfort with nature's beauty. A truly idyllic escape! (total 4,640 sq ft) (id:58919)
Buy The Shores Of Georgian Bay Realty Inc.
42 Shamrock Crescent
Essa, Ontario
This modular home situated in a quiet, well-maintained park, offering a peaceful and convenient lifestyle. features over 1400 square feet of living space, open concept living room, large oak kitchen, 3 bedrooms, two bathrooms primary bedroom with ensuite and jet tub, wrap around deck which backs onto the private yard back into green space, a huge garden shed provides additional storage space and work shop. ***SOME PICTURES ARE VIRTUALLY STAGED*** (id:58919)
Century 21 Heritage Group Ltd.
276 King Street
Midland, Ontario
Unlock the potential of this expansive commercial building located in the vibrant heart of downtown Midland. Boasting exceptional exposure in a high-traffic, highly visible area, this property offers an approximate 7382 total sqft including main floor retail space and second floor office/apartment space - complete with a full kitchen and two full bathrooms. A fantastic opportunity to explore multi-residential conversion possibilities! The building also includes a full, unfinished basement providing generous storage options, three parking spaces behind the building, and two additional spots in the garage. 200-amp service for the main and upper floors, plus a 100-amp panel for the basement. Commercial opportunities like this are rare especially one with this much character, history, and future potential. Book your private tour to fully appreciate everything this property has to offer. (id:58919)
Keller Williams Experience Realty
72 Silver Glen Boulevard
Collingwood, Ontario
Welcome to this beautifully maintained 3-bedroom, 3.5-bath townhome, perfectly nestled in the desirable Silver Glen Preserve community. Backing onto tranquil, protected forest, this unit offers privacy and a serene setting just minutes from all that Collingwood and the Blue Mountains have to offer. Step inside to a bright, open-concept main floor featuring a spacious kitchen with a large island, and 2 gas BBQ hookups on the walk-out deck - ideal for easy outdoor entertaining. Enjoy hardwood flooring throughout the main living areas, ceramic tile in the kitchen and baths, and a cozy corner gas fireplace for chilly evenings. Upstairs, the spacious primary suite includes a private ensuite, with two additional bedrooms and a full bath completing the level. The finished lower level offers a spacious rec room and 3 pc bath. Comfort features include forced air natural gas heating, central A/C, central vacuum, and a whole-home humidifier. The deep garage with inside entry provides great storage and convenience. Silver Glen residents enjoy access to a fantastic recreation centre with a gym, party room, games room, and outdoor in-ground pool. With low condo fees, a welcoming community, and visitor parking, this home is perfect as a full-time residence or weekend chalet. Enjoy the 4-season lifestyle with Cranberry Golf Course just steps away, and easy access to ski hills, Georgian Bay, trails, and downtown Collingwood. Come live, play, and relax in Silver Glen Preserve! (id:58919)
RE/MAX Escarpment Realty Inc.
72 Silver Glen Boulevard
Collingwood, Ontario
Welcome to this beautifully maintained 3-bedroom, 3.5-bath townhome, perfectly nestled in the desirable Silver Glen Preserve community. Backing onto tranquil, protected forest, this unit offers privacy and a serene setting just minutes from all that Collingwood and the Blue Mountains have to offer. Step inside to a bright, open-concept main floor featuring a spacious kitchen with a large island, and 2 gas BBQ hookups on the walk-out deck — ideal for easy outdoor entertaining. Enjoy hardwood flooring throughout the main living areas, ceramic tile in the kitchen and baths, and a cozy corner gas fireplace for chilly evenings. Upstairs, the spacious primary suite includes a private ensuite, with two additional bedrooms and a full bath completing the level. The finished lower level offers a spacious rec room and 3 pc bath. Comfort features include forced air natural gas heating, central A/C, central vacuum, and a whole-home humidifier. The deep garage with inside entry provides great storage and convenience. Silver Glen residents enjoy access to a fantastic recreation centre with a gym, party room, games room, and outdoor in-ground pool. With low condo fees, a welcoming community, and visitor parking, this home is perfect as a full-time residence or weekend chalet. Enjoy the 4-season lifestyle with Cranberry Golf Course just steps away, and easy access to ski hills, Georgian Bay, trails, and downtown Collingwood. Come live, play, and relax in Silver Glen Preserve! (id:58919)
RE/MAX Escarpment Realty Inc.
130 - 331 Broward Way E
Innisfil, Ontario
Live the ultimate resort lifestyle at Friday Harbour! Available June 1st just in time for summer. This stunning 2-storey boardwalk townhome offers 2 spacious bedrooms, 3 bathrooms, and an open-concept main floor with a modern kitchen, center island, and stainless steel appliances. Walk out to your large private terrace with unobstructed marina views perfect for relaxing or entertaining. Luxury finishes throughout, large windows, and ensuite laundry. Includes 1 underground parking space and a locker. Steps to the boardwalk shops, restaurants, Starbucks, Lake Club, beach club, and year-round activities. Residents enjoy access to the golf course, outdoor pool, fitness centre, hiking and biking trails, and more. Resort living at its finest just an hour from the city! (id:58919)
Property.ca Inc.
1918 Concession Rd 2
Adjala-Tosorontio, Ontario
Exceptional 100-acre farm in South Adjala, surrounded by estate properties and just minutes from Caledon. Features gently rolling farmland with approximately 25% mature mixed forest and an impressive 2,000 ft frontage with no severances. The property includes a spacious, updated farmhouse with additions, a cattle barn, and a concrete barnyard. Motivated sellers offering a short closing opportunity. (id:58919)
Coldwell Banker Ronan Realty
304 Saint Paul Street
Collingwood, Ontario
Full town lot zoned C-4 which permits many uses. Possible uses include business office, business service establishment, convenience store, professional office and many more. Investors may consider this property for commercial uses on the ground floor and residential units on an upperfloor. Great investment potential in an excellent location in central Collingwood. Close to Hume Street commercial district, curling club, Y.M.C.A. , libraryand just three blocks from Hurontario Street. (id:58919)
Engel & Volkers Toronto Central
162-180 First Street
Collingwood, Ontario
Power of Sale Prime Redevelopment Opportunity in the Heart of Collingwood. An exceptional chance to secure five adjoining properties 162, 170, 172 & 180 First Street offering nearly 200 ft. of high-visibility frontage on bustling First Street, with traffic counts of approximately 25,000 vehicles per day. This rare, high-traffic corner location provides outstanding exposure and long-term redevelopment potential under C-4 mixed- use zoning. C-4 mixed-use commercial zoning allows a wide variety of redevelopment possibilities. 162 First Street Approx. 1,000 sq. ft. of ground-floor commercial space with one bathroom and a Commercial tenant in place. 170 First Street Duplex with: 2-bedroom, 1-bath unit 3-bedroom, 1-bath unit and has 2 tenants. 172 First Street Detached home with 2 bedrooms and 1 bathroom and is vacant. 180 First Street Five plex featuring: Two 1-bed/1-bath units One 2-bed/1-bath unit Two bachelor units (each with 1 bath) Three units are tenanted and two units are vacant. There is immediate rental income as you plan your redevelopment vision. (SEVERANCE REQUIRED FOR INDIVIDUAL SALES). This is a rare offering of prime commercial land and income properties in sought-after Collingwood, ideal for investors, developers, or businesses seeking a flagship location. For additional phots go to FOR 162 https://otido.com/162first/ FOR 170 https://otido.com/170first/ FOR 172 https://otido.com/172first/ FOR 180 https://otido.com/180first/ (id:58919)
Century 21 People's Choice Realty Inc.
804a St Clair Avenue W Unit# 101
Toronto, Ontario
Brand New Three (3) Bedroom, 1 (3pcs) Bath On 804A St. Clair Ave W Toronto! MOVE-IN-READY!! This Unit Has Never Been Lived In And Located On The Second Floor Of A Mixed Use Building With A Nail Salon On The Main Level. Unit 101 (Front) Features Its Own Private Entrance, Three Spacious Bedrooms With Bright Natural Light, A Modern Kitchen, And A Living/Dining Area. Separate Hydro Meter, And The Option Of Assigned Parking For $75/Month Per Parking. Tenants May Bring A Portable A/C, Wall Units A/C Are Not Permitted. Coin Operated Laundry Is Conveniently Located Across The Street. Another Unit Available: Unit 102 (Back), A Two (2) Bedroom, 1 (3pcs) Bath Located At The Rear With Its Own Separate Entrance. The Vibrant St. Clair West Location Provides Easy Access To Streetcars, Public Transit, A Variety Of Restaurants, Cafes, Parks, Retail Shops, And Community Amenities. Floor Plan Attached (id:58919)
Exp Realty Of Canada Inc
804a St Clair Avenue W Unit# 102
Toronto, Ontario
Brand New Two (2) Bedroom, 1 (3pc) Bath 804A St. Clair Ave W! This Never Before Occupied Residence Is Located On The Second Floor Above A Nail Salon Within A Newly Renovated Mixed Use Building. Unit 102 Offers Two Bedrooms, A Bright Kitchen With Open Living Space, And A Full Bathroom. Hydro Is Separately Metered For Each Unit, And Parking Can Be Assigned At $75.00/Month Per Month. Tenants May Use Portable Air Conditioners, Wall Units Are Not Permitted. Coin Operated Laundry Is Located Just Across The Street For Convenience. Another Unit Available: Unit 101, A Three (3) Bedroom, 1 (3pcs) Bath Facing The Front. The Vibrant St. Clair West Location Provides Easy Access To Streetcars, Public Transit, A Variety Of Restaurants, Cafes, Retail Shops, And Community Amenities. (id:58919)
Exp Realty Of Canada Inc
61 Broadview Street
Collingwood, Ontario
Welcome to 61 Broadview Street in Collingwood! This beautifully renovated ranch-style bungalow offers approximately 4,000+ sq.ft. of total living space with 3+2 bedrooms and 3 full bathrooms. Set on a generous 0.413-acre lot, the property features a massive driveway with space for 7+ vehicles along with a double-car heated garage for added comfort and convenience. Thoughtfully upgraded throughout, this home is in meticulous condition! Bright, spacious, and truly turnkey. The kitchen has been thoughtfully designed and opens seamlessly to the living area, complemented by generously sized bedrooms and a massive primary bedroom with a 5 piece ensuite and a huge walk in closet, plus the convenience of main floor laundry. The lower level expands the living space even further with a huge open concept recreation room with 2 additional bedrooms, making it ideal for family, guests, or entertaining. Set on a quiet, peaceful dead-end street with no through traffic, you'll find yourself just a short walk to the sparkling waters of Georgian Bay and a quick drive to Blue Mountain Resort & Village, the Scandinavian Spa, Walking trails, Rail trail for snowmobiling and a variety of Golf courses across Collingwood. The property backs onto roughly 14 acres of conservation land, providing incredible privacy with no rear neighbours. Enjoy an extra large deck (freshly stained 2025) and fully fenced yard, perfect for both relaxation and entertaining. Conveniently close to downtown Collingwood, hospitals, highways, local shops, and restaurants. This serene retreat truly offers the best of both worlds, with tranquil living and all amenities within easy reach. Don't miss your chance to call 61 Broadview Street your home! (id:58919)
RE/MAX Realtron Turnkey Realty
124 Kirby Avenue
Collingwood, Ontario
Beautiful very upgraded house 4 Bed 3 Bath , Ravine lot, Hardwood & High Ceiling 10ft on main , 9ft 2nd floor and Basement, Located in Prestigious Collingwood Community, quiet street no house at front, Large windows , open concept living room and kitchen, Nested in heart of Collingwood, Enjoy the Blue Mountain resort, Golf Courses, Scenic and Biking Trails , Ski Resorts, One of the most growing family oriented community in Area, All Brick house. Leased at $4000 plus utilities. EXTRAS: Ravine lot , no house at front (id:58919)
RE/MAX President Realty
1918 Concession Rd 2
Adjala-Tosorontio, Ontario
Exceptional 100-acre farm in South Adjala, surrounded by estate properties and just minutes from Caledon. Features gently rolling farmland with approximately 25% mature mixed forest and an impressive 2,000 ft frontage with no severances. The property includes a spacious, updated farmhouse with additions, a cattle barn, and a concrete barnyard. Motivated sellers offering a short closing opportunity. (id:58919)
Coldwell Banker Ronan Realty
7089 5th Side Road
Innisfil, Ontario
Don't miss this unique development opportunity to own 8.36 acres of prime Industrial Business Park land in the coveted Innisfil Employment Lands. Perfectly situated with unparalleled accessibility to Highway 400 and just a 40-minute drive from the 407, this parcel is a golden investment opportunity in one of Ontario's emerging industrial and commercial hotspots. With surrounding lands already under development and on-site servicing in progress, the property offers both immediate potential and long-term value. Ideal for businesses prioritizing quick and efficient logistics, the property's superb location ensures you stay well-connected to the greater Ontario region. Zoned as IBP, the land is versatile, accommodating a wide array of industrial and commercial uses. Take this rare opportunity to break free from the costly constraints of the GTA and maximize your ROI with this affordably priced, strategically located land. Note: The sale focuses solely on the land value. (id:58919)
Keller Williams Experience Realty
N/a Salmon Avenue
Bracebridge, Ontario
Multiple conceptual draft plans have been created by a planning & development consultant. Concept 1: 186 townhouses (91 freehold & 95 condo). Concept 2: 169 freehold townhouses. Concept 3: 208 units(46 singles & 168 multi-res)to be completed over 2 phases.Site is in the heart of downtown Bracebridge. Very near Hwy 118 W & 6-min to Hwy 11. Excellent opportunity to acquire a scalable residential development in the Muskoka Region. (id:58919)
Century 21 Heritage Group Ltd.
