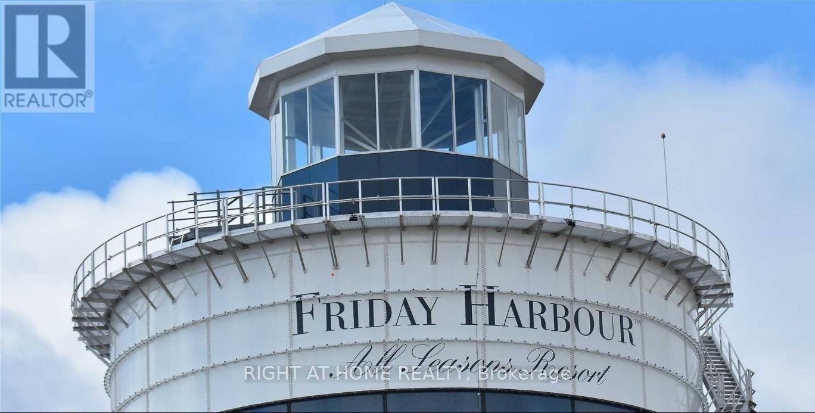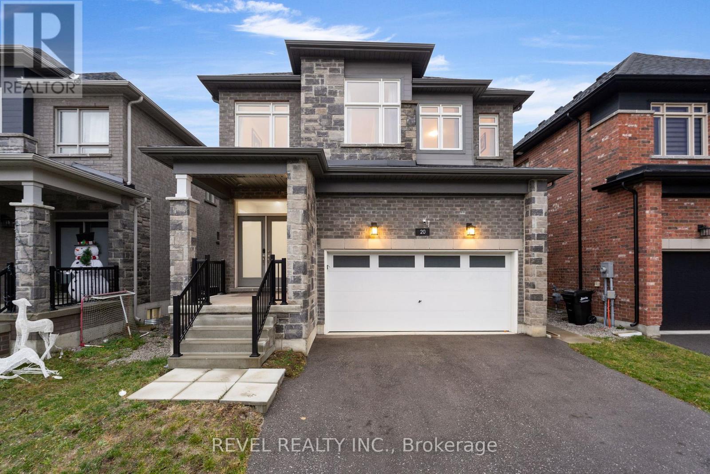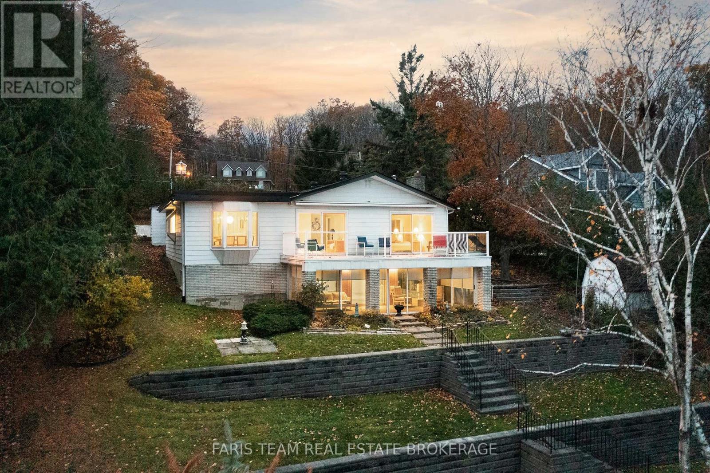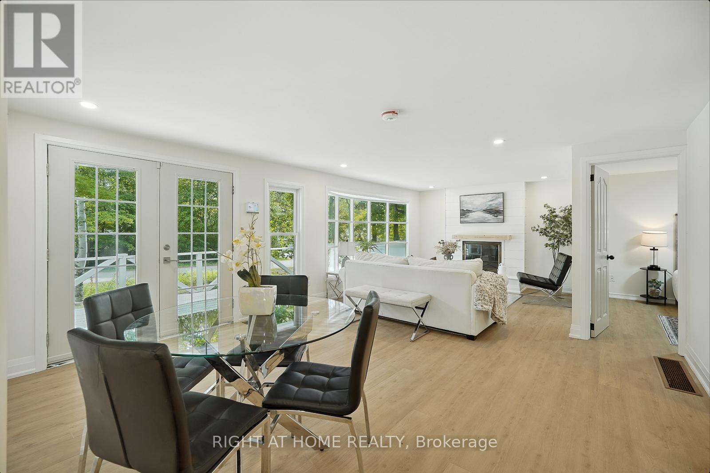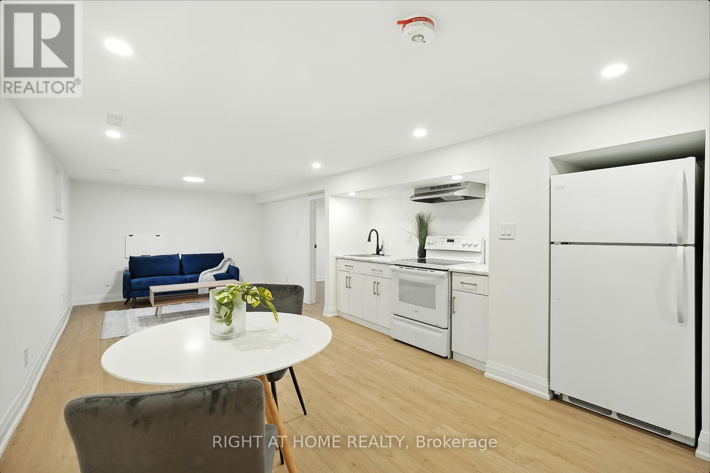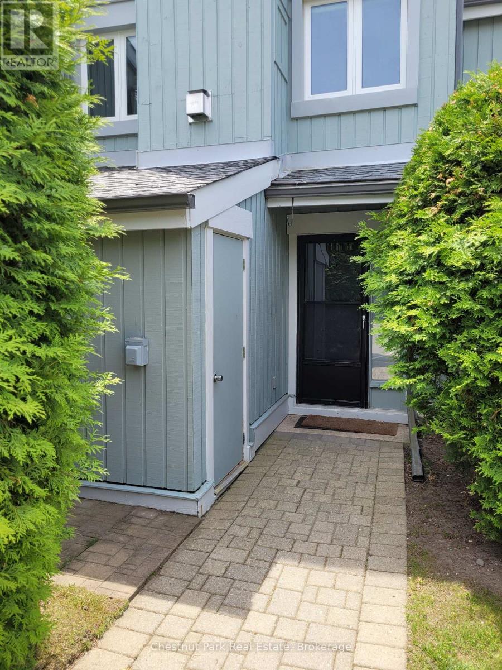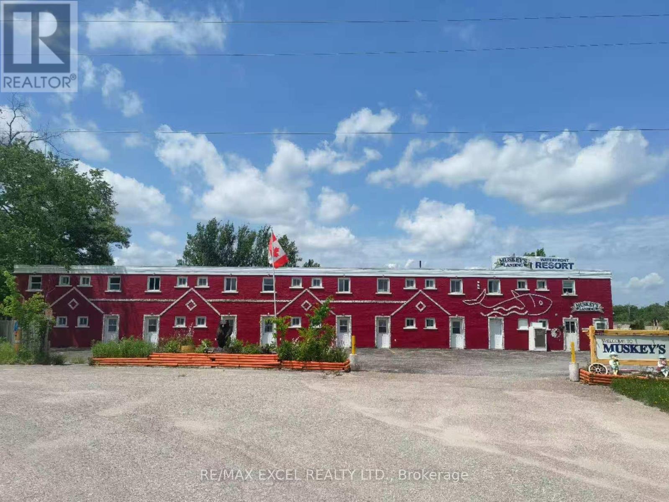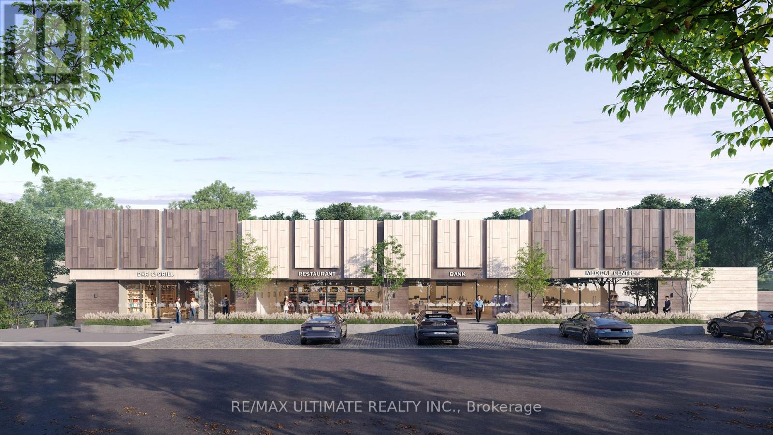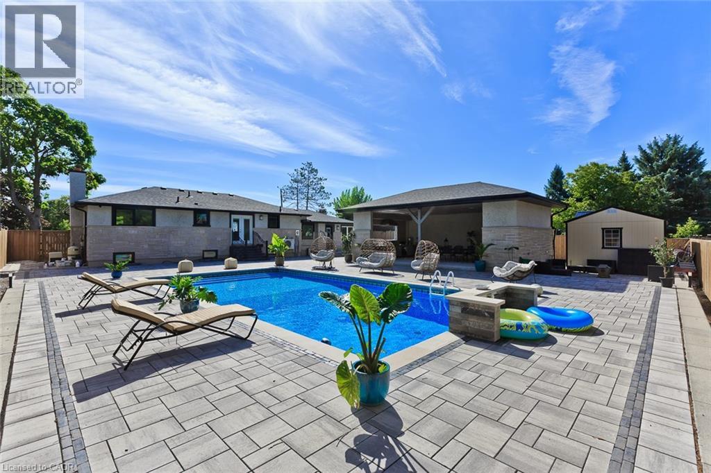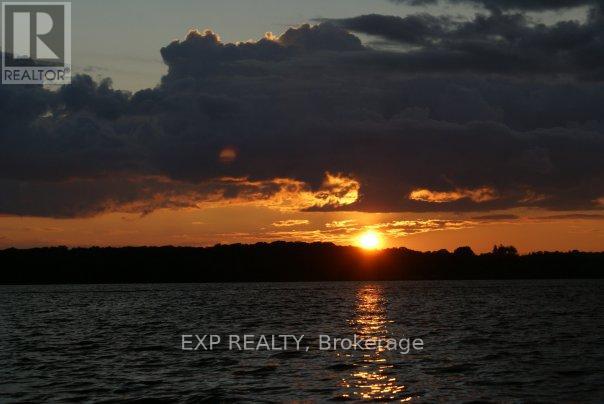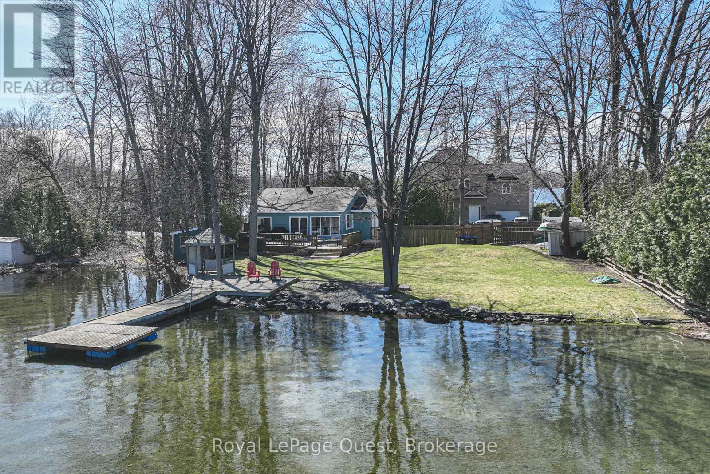155 - 333 Sunseeker Avenue
Innisfil, Ontario
MAIN FLOOR - Quiet Forest view. Brand New One Bedroom unit Facing the Forest. Welcome to the Vibrant Friday Harbor all Season Resort featuring an unmatched blend of luxury and leisure. Impressive ameneties include - Nature walks in the 200 acre Nature Reserve, Boating in the 1000 slip Marina, Pool and Hot Tub including private cabanas, Golf Simulator, Theatre, Lounge, Games Room, Dog Washing station, Event spaces, Private Beach, 18 hold Championship Golf Course, Experience Luxury at its best - NEW one bedroom unit. Spacious Open Concept, Modern sleek cabinets in Kitchen, Large Island with plenty of cabinets contemporary finishes include quartz counters and integrated appliances. Stylish warm tones to suit your style and comfort at Friday Harbor. Come, enjoy the ameneties in this New Building. This convienient unit is ideal for pet owners, easy access in and out of the building. Book your appointment today! NOTE: Furnished or Unfurnished Available. (id:58919)
Right At Home Realty
20 Paddington Grove
Barrie, Ontario
FULLY FURNISHED FAMILY HOME IN SOUTH WEST BARRIE! This stunning all brick 2 storey home offers ample space for families and professionals. Step inside to a bright foyer with large coat closet and convenient 2 piece powder room. The open concept formal dining area flows seamlessly into the beautiful kitchen, featuring quartz countertops, plenty of cabinet space, and sleek stainless steel appliances. The kitchen opens to a large breakfast area with a glass sliding door leading to the fully fenced backyard and new deck, ideal for entertaining or grilling with ease. The spacious living room features a cozy gas fireplace and large picture window for natural light. Hardwood flooring throughout the main level brings warmth to the space. Upstairs, find four generously sized bedrooms all with their own attached bathrooms and beds already present. The primary suite offers a workspace area, walk in closet, and 5 piece ensuite with soaker tub and separate water closet. A bright junior primary suite includes its own 3 piece bath, while two additional bedrooms share a convenient Jack and Jill 3 piece bathroom. The double car garage provides inside entry and plenty of room for vehicles, tools, and storage. The expansive unfinished basement offers additional space for storage or a home gym. Located in Barrie's desirable southwest end, the new Bear Creek subdivision is perfect for commuters with Essa Road connecting directly into Highway 27 and close proximity to Highway 400. Enjoy quick access to Mapleview amenities including grocery stores, pharmacies, restaurants, Park Place Plaza, and shopping. You'll find schools, parks, trails and more also just steps away. ***Fully furnished for your convenience, just bring your clothes and move in!*** (id:58919)
Revel Realty Inc.
481 Islandview Lane
Midland, Ontario
Top 5 Reasons You Will Love This Home: 1) Indulge in 105' of real, accessible shoreline with a stunning south-easterly view toward Snake Island, where you will wake up to sunrises over the water and end the day with a golden evening glow that you simply can't replicate inland 2) This is one of those rare and coveted shorelines that is rarely for sale, peaceful, mature, and deeply treasured, offering a chance to embrace a lifestyle that few ever get to experience 3) The additional rear parcel offers room to grow, where you can imagine a detached studio, guesthouse, workshop, or a garage to showcase a collection of vintage cars and recreational toys 4) A thoughtful layout featuring three bedrooms and three bathrooms, an updated kitchen, hardwood flooring, open-concept family areas, a Muskoka room, a spacious primary suite, a sauna, and a lower level walkout that seamlessly connects you to the water, designed for effortless everyday living and year-round enjoyment 5) Freshly painted with an interlock driveway, single car garage with inside entry, and an outdoor patio perfect for entertaining, as well as the forced air heating ensures comfort through the seasons, and the water view follows you from nearly every room. 1,448 above grade sq.ft. plus a finished lower level. (id:58919)
Faris Team Real Estate Brokerage
Upper - 29 Nida Drive
Tiny, Ontario
Move-in-ready home just steps from Tee Pee Point Beach! Offering flexible lease options with discounted Short-Term rates until April 2026 or a 1-Year Lease at standard rent. Beautifully renovated with two full kitchens, 4 bedrooms total, and 2 bathrooms-ideal for extended family, multi-generational living, or shared accommodation. Located on a quiet cul-de-sac with a private backyard, ample parking, and close proximity to schools, parks, and amenities.Lease Options (with MLS Numbers): Upper Level - MLS S12526190: $2,000 Short-Term or $2,350 for 1-Year Lease - 3+1 Bed, 1 Bath. Lower Level - MLS S12526192: $1,150 Short-Term or $1,400 for 1-Year Lease - 1+1 Bed, 1 Bath. Entire Property - MLS S12526188: $2,500 Short-Term or $3,500 for 1-Year Lease. Utilities: Included for Short-Term stays; extra on 1-Year Lease. Note: Property remains for sale during the lease term. (id:58919)
Right At Home Realty
Lower - 29 Nida Drive
Tiny, Ontario
Move-in-ready home just steps from Tee Pee Point Beach! Offering flexible lease options with discounted Short-Term rates until April 2026 or a 1-Year Lease at standard rent. Beautifully renovated with two full kitchens, 4 bedrooms total, and 2 bathrooms-ideal for extended family, multi-generational living, or shared accommodation. Located on a quiet cul-de-sac with a private backyard, ample parking, and close proximity to schools, parks, and amenities.Lease Options (with MLS Numbers): Upper Level - MLS S12526190: $2,000 Short-Term or $2,350 for 1-Year Lease - 3+1 Bed, 1 Bath. Lower Level - MLS S12526192: $1,150 Short-Term or $1,400 for 1-Year Lease - 1+1 Bed, 1 Bath. Entire Property - MLS S12526188: $2,500 Short-Term or $3,500 for 1-Year Lease. Utilities: Included for Short-Term stays; extra on 1-Year Lease. Note: Property remains for sale during the lease term. (id:58919)
Right At Home Realty
5 - 100 Fairway Crescent
Collingwood, Ontario
Annual, rental, partially furnished, can provide unfurnished if required. Welcome to 100 Fairway unit 5 in Living Stone Resort, formerly Cranberry Resort. This 3-bedroom, 2-bath, reverse floor plan features hardwood floors throughout, a vaulted ceiling, and a lovely loft with ensuite. The main floor features 1 bedroom with twin beds, 2nd bedroom with a Queen-size bed featuring patio doors (can be used as primary), a private south-facing patio/ four-piece bath, and main floor laundry room. The second level offers a bright, spacious open concept living room, dining room, and fully stocked kitchen/sliding doors to a deck approximately 14 x 8 with BBQ and patio furniture. The living room boasts vaulted ceilings, a gas fireplace, and stairs leading to the third-floor loft with a queen-size bed, a large closet and ensuite. Ceiling fans throughout this home with a fabulous cross breeze. Numbered parking spot at front door and an exterior locker. On-site Golf Course with great summer entertainment on the patio, on-site trails leading to the Georgian Trail System. Moments to a marina and public launch, hiking, shopping, and all this fabulous four-season recreational area has to offer. Rental application, employment letter, and references. UTILITIES NOT INCLUDED. (id:58919)
Chestnut Park Real Estate
100 Alcove Drive
Tay, Ontario
Located on the shores of Georgian Bay in Port Severn this resort motel offers Kitchenettes, hotel rooms and waterfront cottage units. This area offers some of the best sport fishing and is also located on Highway 400 for maximum exposure for the Tourist Business. A total of 20 units and two separate living quarters make this an excellent package. All year round business. Almost 300 Ft waterfront. The famous public boat launch spot in Georgian Bay area. Diverse revenue streams: Marina & Boat Rental / Fishing tackle shop/ B&B/ Convenient Store opportunities. New roof on 2022. New dock on 2024. Business and Property "sold as is" offering a seamless transition for new owners. Showing on Tue/Wed/Thu with 24hrs notice, please do not talk to the guest & disturb the business. (id:58919)
RE/MAX Excel Realty Ltd.
Skylette Marketing Realty Inc.
Unit 1 - 201 Woodside Drive
Orillia, Ontario
Brand new retail lease opportunity in a high-demand Orillia location at the intersection of Westmount Drive North and Coldwater Road West. Four units are being developed from an existing structure with entirely new infrastructure throughout, offering modern, flexible commercial space. The site is adjacent to a very busy Tim Hortons drive-thru and directly faces the storefront of a high-traffic Shoppers Drug Mart, ensuring excellent visibility and constant exposure to pedestrian and vehicle traffic. Zoned C4, the property allows for a wide range of permitted uses including medical center, pharmacy, dental office, physiotherapy clinic, bakery, daycare, fitness studio, restaurant, retail store, and professional office. Units range from 2,500 to 10,000 sq. ft. with the option to combine spaces for larger requirements. This is a prime opportunity to establish your business in one of Orillia's most visible and active commercial corridors. additional detail attached to the listing. (id:58919)
RE/MAX Ultimate Realty Inc.
214 Ashford Drive
Barrie, Ontario
A Storybook Oasis in the Heart of the City. Once in a while, a property comes along that feels less like a house and more like a dream. 214 Ashford Drive, almost 2500 sqft of living space, is exactly that where every detail whispers luxury and family memories are waiting to be made.This fully renovated bungalow showcases over $600,000 in upgrades. Sunlight streams through new windows and doors, illuminating Italian porcelain, wide-plank hardwood, and a custom wood kitchen with quartz counters and premium appliances. Two main-floor bedrooms feature private ensuites, plus a powder room for guests. A separate entrance leads to a stunning in-law suite with two bedrooms, luxury bath, and a full second kitchen perfect for extended family or rental income.Step outside to a 100x150 ft resort-style lot. At its center, a 40 x 20 massive pool with 8-foot deep end and professional equipment sparkles under the sun. Beside it, a 600+ sq. ft. pavilion boasts appliances, a Bose sound system, and a 75 outdoor TV ideal for lazy afternoons or unforgettable gatherings.The grounds impress with a 7,000 sq. ft. interlock driveway for 8+ cars, a 25 x 16 storage building, 20 x 16 heated/insulated shed, lush landscaping, sprinkler system, and a secure fence ensuring privacy. Every upgrade has been thoughtfully added roof, soffits, limestone veneer, Lennox furnace, A/C, tankless water heater, central vacuum, and more offering comfort and peace of mind.Tucked in South East Barrie, you're minutes from schools, parks, shopping, the library, and the GO Train convenience meets community in a family-friendly setting.More than a home, this is a private resort, family retreat, and investment opportunity in one. Why drive to a cottage when you can live it daily? 214 Ashford Drive isn't just a place to live it's where you dream, entertain, and belong. Your oasis is waiting... (id:58919)
Sutton Group Realty Systems
6222 Bluebird Street
Ramara, Ontario
Welcome to your affordable lakefront escape on the peaceful shores of Lake St. John! This cozy 2-bedroom, 1-bathroom four-season home is the perfect entry point into waterfront living, offering 860 sq ft of warmth, charm, and unbeatable views.Enjoy a thoughtfully designed interior that combines comfort and functionality, ideal for young families, investors, or second-home seekers. Step out your back door and into lake life - with space to swim, paddle, and make memories year-round.Located in beautiful Ramara, Ontario, this under-the-radar gem provides direct water access and that hard-to-find balance of serenity and convenience. Whether you're seeking your first cottage, a weekend getaway, or a smart investment, this home delivers on all fronts. (id:58919)
Exp Realty
4304 Plum Point Road
Ramara, Ontario
Enjoy year-round living in this fully winterized waterfront home, nestled on a private lot in a sheltered bay with 93 feet of shoreline. Featuring stunning sunsets, a spacious deck, and a beautifully updated interior, this 3-bedroom home offers an open-concept living and dining area with breathtaking water views. Surrounded by lush landscaping, its a private oasis perfect for family gatherings and lakeside relaxation. (id:58919)
Royal LePage Quest
6 Alpine Court
Collingwood, Ontario
Nestled on a beautiful forested lot in the prestigious area known as The Forest located halfway between Collingwood and the ski hills. This beautifully crafted bungaloft is a rare blend of luxury, space, and privacy. Surrounded by mature trees, two tranquil garden ponds with a charming waterfall feature, and beautiful private views, this property offers a peaceful retreat just minutes from town amenities. Built with exceptional craftsmanship, the home features a thoughtful main floor layout with a spacious primary suite, main floor laundry, and both a gas fireplace and a cozy wood-burning fireplace that add warmth and elegance to every season. The heart of the home opens to breathtaking views of the lush, private backyard, making it perfect for entertaining or quiet evenings at home. Upstairs, you'll find three generous bedrooms, a versatile den or movie room, and ample storage for family living or guest accommodations. A rare three-car garage provides plenty of space for vehicles, hobbies, or workshop needs. This is more than a home, it's a lifestyle property with timeless appeal, set on a large, landscaped lot in one of the area's most sought-after neighbourhoods. (id:58919)
Royal LePage Locations North
