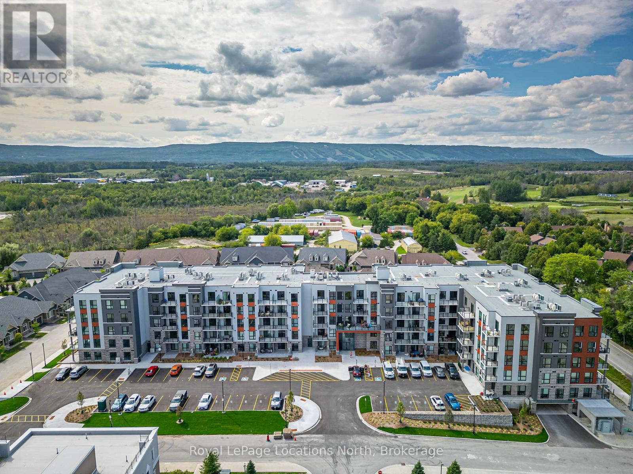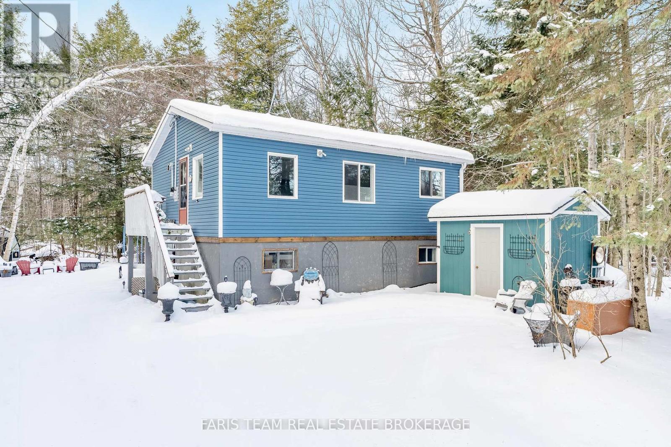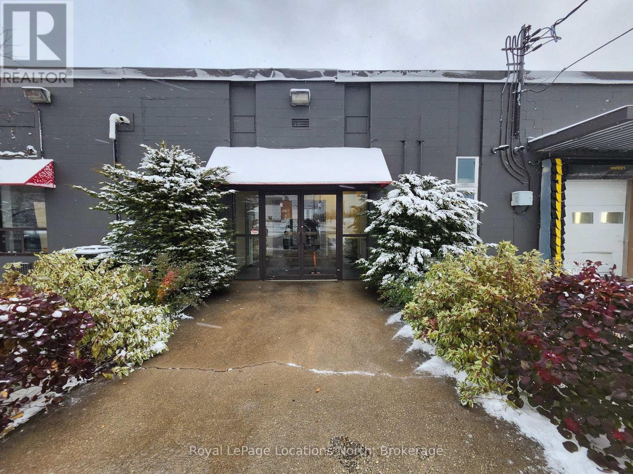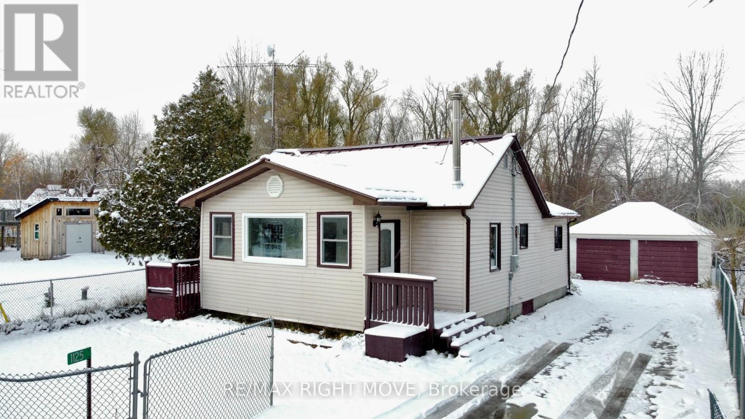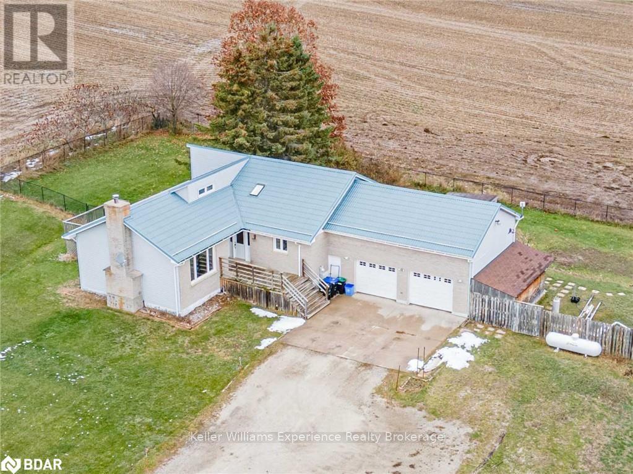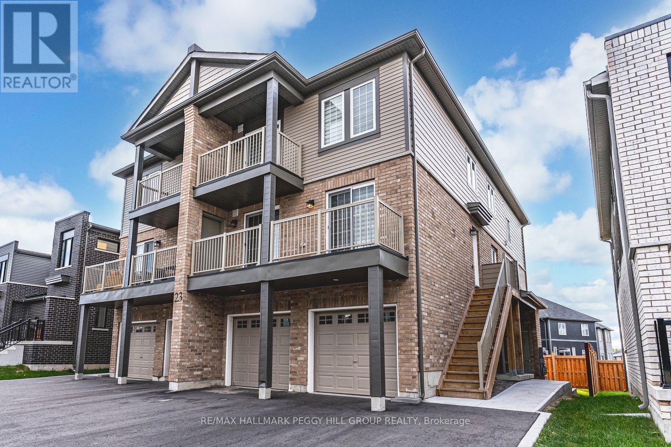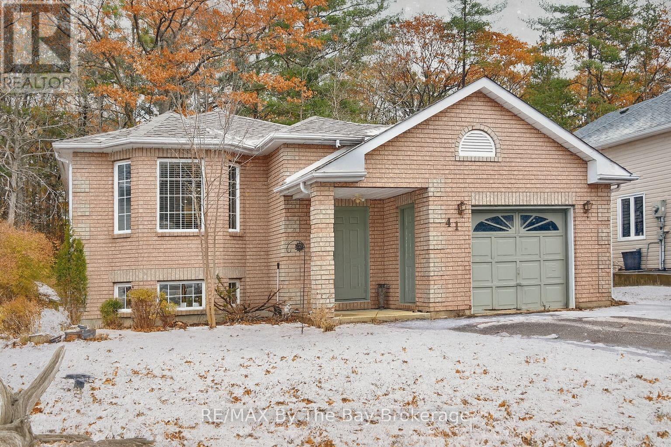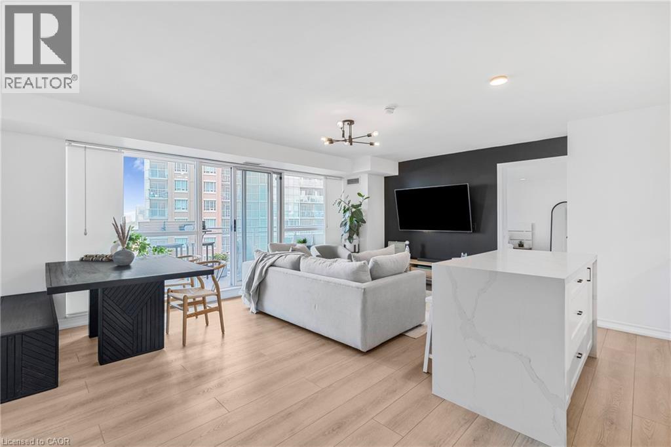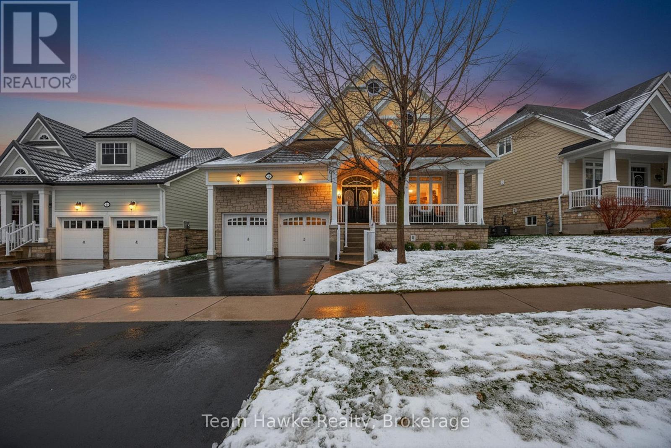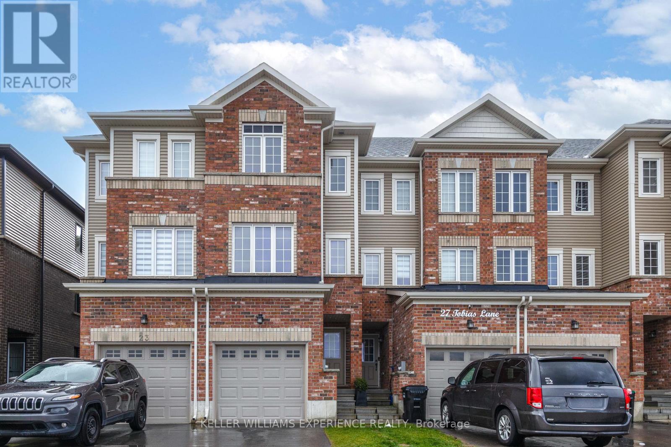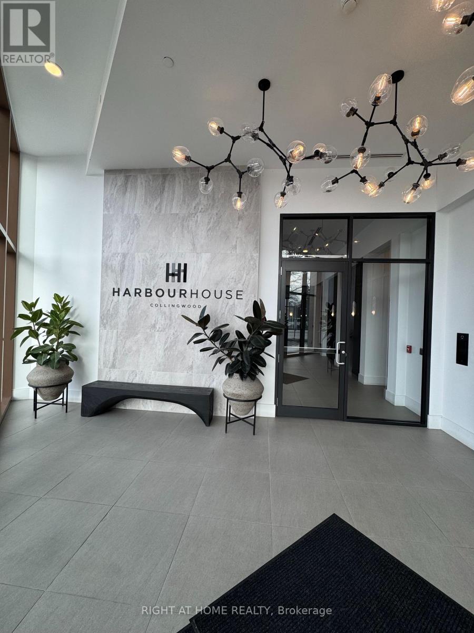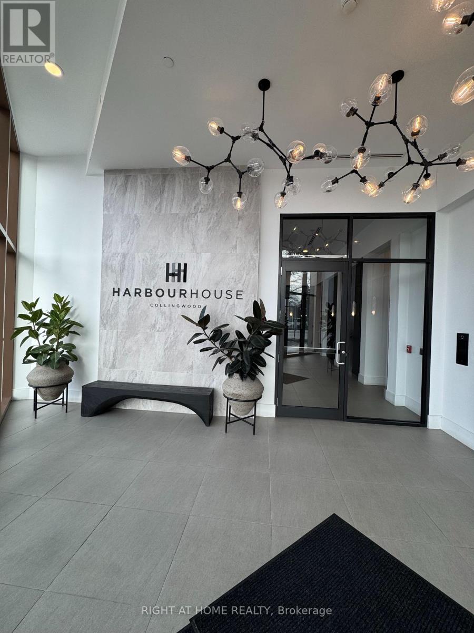509 - 4 Kimberly Lane
Collingwood, Ontario
Welcome to Royal Windsor, one of Collingwood's most sought-after condo communities - where modern luxury meets active, carefree living. This spacious 2-bedroom + den suite offers breathtaking west-facing views of Blue Mountain and a thoughtfully designed, open-concept layout perfect for both relaxing and entertaining. The bright, contemporary kitchen features stainless steel appliances, quartz countertops, soft-close cabinetry and elegant pot lighting. The inviting living room opens to a large private patio - ideal for taking in sunset mountain views. The primary suite is a true retreat, featuring two walk-in closets and a 5-piece wheelchair-accessible ensuite, offering both comfort and sophistication. Remote blinds, luxury vinyl plank flooring and a neutral palette add to the refined atmosphere. An assigned underground parking space is included with this state-of-the-art condo, designed with convenience and lifestyle in mind. At Royal Windsor, residents enjoy a community built on wellness and connection. Amenities include a rooftop terrace with panoramic views of Blue Mountain, a party room and access to Balmoral Village's clubhouse, complete with a pool, fitness studio, games room and more. Experience maintenance-free living in an exceptional location close to downtown Collingwood, golf, trails, Georgian Bay and Blue Mountain. This is more than a condo - it's a lifestyle. (id:58919)
Royal LePage Locations North
43 Manitou Crescent
Tiny, Ontario
Top 5 Reasons You Will Love This Home: 1) Experience exclusive access to the sparkling shores of Georgian Bay, where morning strolls, breathtaking sunsets, and the relaxed rhythm of lakeside living await 2) The main level boasts a warm and inviting layout, featuring a cozy living room, a sunlit dining area, a stylish kitchen with stainless-steel appliances, and two spacious bedrooms served by a full bathroom 3) The lower level offers versatility with a generous recreation room, third bedroom, 2-piece bathroom, and a separate entrance, perfect for hosting guests, extended family, or creating a private home office 4) Step outside to a serene setting framed by mature trees, lush greenery, and a picturesque creek at the rear of the property, delivering privacy and natural beauty for everyday enjoyment 5) Ideally located in Tiny Townships sought-after Kettles Beach community, you'll enjoy a peaceful retreat just minutes from Lafontaine, Midland, and Penetanguishene, with shopping, dining, culture, and year-round recreation close at hand. 719 above grade sq.ft. plus a finished lower level. (id:58919)
Faris Team Real Estate Brokerage
Unit 2 - 101 Pretty River Parkway S
Collingwood, Ontario
Available from January 2026. 3042 Sq Ft of commercial space available in building located at 101 Pretty River Parkway & Highway 26 E. Offering easy access & good frontage. M4-3 zoning allows for many uses including: sales outlet, offices, call centre, catering, health club, wholesale & manufacturing (see documents for zoning permitted uses). Signage space available. Long term established anchor tenant. Staff & customer parking available. Separate entrance. TMI $3.00/sq ft. Utilities included. (id:58919)
Royal LePage Locations North
1125 Ramara Road 47 Road
Ramara, Ontario
Just steps from Lake Simcoe, this freshly painted 3-bedroom raised bungalow is surrounded by natural beauty; it offers stunning views, a relaxing pace, nearby access to local amenities, and undeniable country charm. Featuring laminate flooring throughout, an open-concept living and dining area, and a bright eat-in kitchen with stainless steel appliances, and a walkout to the fully fenced backyard. The back deck overlooks beautiful gardens, fruit trees, and a cozy bonfire pit, perfect for entertaining, gardening, or simply relaxing outdoors amongst the area's natural beauty. The bathroom was fully remodelled in 2022, and the two-car garage provides ample space for vehicles, storage, or a workshop.Nestled in a quiet pocket of Simcoe, and within a warm local community, this property is a hidden gem that provides a calm and serene escape - without sacrificing convenience or comfort. Down the street from Marina , Public Beach , and OFSC trails . 5 mins to town of Beaverton, 1.5 hours to GTA . Additional updates include; 200 amp Panel , Energy- and Cost-Efficient Wood-Burning Stove (2022) 3500-Gallon Holding Tank (2022) New Standing Seam, Weather-Tight Metal Roof (with a 40-year warranty(2022) Washer Dryer (2022) New Well Pump (2023) New Oven and Fridge (2022) New Pressure Tank and Pex Pipes (2023) New Window in sunroom (2025). (id:58919)
RE/MAX Right Move
2717 3/4 Sunn Side Side Road
Clearview, Ontario
Welcome to 2717 3/4 Sideroad in New Lowell, where peaceful country living meets modern design. This open-concept contemporary custom home sits proudly on 1+ acre, offering space, comfort, and style all in one package.Step inside to soaring vaulted ceilings, bright natural light, and a warm, inviting layout. The sunken living room features a cozy wood-burning fireplace, creating the perfect backdrop for family gatherings or a quiet night in. The main level provides three spacious bedrooms, including a comfortable primary suite with a private ensuite. Downstairs, the fully finished lower level adds exceptional flexibility with a second kitchen, living room, fourth bedroom, ample storage, and a separate entrance — an ideal setup for an in-law suite, multigenerational living, or added rental potential. Outside, the property continues to impress. The garage features its own 60-amp electrical panel, giving you room for tools, EV charging, or future upgrades. The backyard shed is pre-wired for a hot tub, making it easy to create your own private outdoor retreat. A durable steel roof offers long-term peace of mind.All of this sits in a serene country setting just minutes from Angus, Stayner, Creemore, and Collingwood, giving you the best of rural living with convenient access to nearby amenities. (id:58919)
Keller Williams Experience Realty
5 - 23 Hay Lane
Barrie, Ontario
STYLISH 2024-BUILT HOME IN BARRIE'S INNISHORE COMMUNITY - BEAUTIFULLY UPGRADED, MOVE-IN READY, & DESIGNED FOR MODERN EVERYDAY LIVING! Welcome to this stunning 2024-built home in Barrie's sought-after Innishore neighbourhood, where modern design meets everyday convenience. Enjoy being within walking distance to parks, everyday essentials, and schools, including the newly built Maple Ridge Secondary School, while being just minutes from golf courses, the library, public transit, major shopping centres, restaurants, and the Barrie South GO Station. The beautiful shores of Kempenfelt Bay are only 10 minutes away, providing endless opportunities for recreation. Inside, an open-concept layout filled with natural light creates an inviting atmosphere, complemented by a beautifully upgraded kitchen featuring stainless steel appliances, quartz countertops, a matching backsplash, under-cabinet lighting, and a functional island with built-in outlets. Enjoy two generous bedrooms, including a spacious primary retreat with dual closets and oversized windows, plus a stylish four-piece bathroom with sleek finishes and recessed shower shelving. The expansive front balcony offers both covered and open-air sections, perfect for entertaining or quiet relaxation. Additional highlights include custom window coverings, a full laundry room with added storage, a carpet-free interior for easy maintenance, and two convenient parking spaces in the front driveway and the attached garage beneath the unit. Discover a #HomeToStay that captures the best of modern living - bright, stylish, and perfectly positioned for the life you've been waiting for! (id:58919)
RE/MAX Hallmark Peggy Hill Group Realty
41 Wesley Avenue
Wasaga Beach, Ontario
Nicely renovated raised bungalow with gorgeous inlaw suite. 2 bdrms up and 3 down, 3 baths total. Enjoy nice large treed lot with extensive decking, oversized garage and lots of parking. Hardwood and luxury plank vinyl flooring, updated lighting incl pot lights and more! All located in the exciting east end near the new arena, new schools, amenities and of course 5 minutes to the BEACH, 20 mins to Blue Mountain! A great layout for multi generational living or investors - so many options in this terrific property! (id:58919)
RE/MAX By The Bay Brokerage
100 Western Battery Road Unit# 1406
Toronto, Ontario
Beautifully renovated 2-bedroom suite at 100 Western Battery Rd! This spacious condo offers 820 sq ft of upgraded interior living space plus a 103 sq ft west-facing balcony with spectacular sunset views. Fully renovated with high-end finishes, including a modern kitchen with 2022 appliances, updated flooring, and a stylish bathroom featuring a Jacuzzi tub and separate shower. Bright, functional layout with generous room sizes and ample natural light. Enjoy the convenience of 1 parking space and 2 lockers. Well-managed building with common area renovations scheduled for 2026. Located in the heart of Liberty Village—steps to shops, cafés, transit, parks, and all amenities. A turnkey home in a prime Toronto location! Enjoy exceptional building amenities including 3 gyms, an indoor pool, sauna, party rooms, pool table room, and more. The building is also conveniently located directly across from a large dog park, perfect for pet owners (id:58919)
Keller Williams Edge Realty
9 Riverwalk Place
Midland, Ontario
Discover the charm of this sought-after enclave of Cape Cod-style homes nestled along the scenic shores of Georgian Bay in Midland. This stunning residence features an open-concept living space with a soaring 20' vaulted ceiling in the great room. The main floor showcases walnut flooring in main living area, and an elegant primary suite complete with private bathroom. The bright main living area is perfect for entertaining and opens to the kitchen, which boasts timeless white cabinetry, stainless steel appliances, and stone countertops. Upstairs, the loft level offers two spacious bedrooms and a 4-piece bath-ideal for family or guests. Step outside to beautifully landscaped grounds with updated fencing and vibrant gardens that enhance the home's curb appeal. The unspoiled basement provides endless potential for a recreation room, home gym, or additional living space. Located just steps from the Rotary Trans Canada waterfront trail system, offering over 17 km of paved walking and biking trails. Experience relaxed luxury at its finest-welcome home to Tiffin by the Bay! (id:58919)
Team Hawke Realty
25 Tobias Lane
Barrie, Ontario
Beautiful 2-Bedroom 1,318 Square Foot Freehold Townhome with A Backyard in Barrie's South-After South End! Discover modern living in this stunning freehold townhome featuring 2 spacious bedrooms and a walk-out to your own private backyard. Designed for comfort and style, this home offers a bright, open-concept living/dining, and an eat-in kitchen area, stainless steel appliances, granite countertops, with tons of natural light and walk-out to balcony, creating the perfect space for entertaining and everyday living. Enjoy upgraded laminate flooring throughout, and the potential to add a 3rd bedroom on the ground floor. The upper level includes two generous bedrooms, a full bathroom, and convenient upper-floor laundry. A single-car garage with interior entry adds to the home's practicality. Located minutes from the GO Station, Highway 400, downtown Barrie, Lake Simcoe, walking trails, restaurants, Costco, big box stores, a new high school, and public schools. (id:58919)
Keller Williams Experience Realty
308 - 31 Huron Street
Collingwood, Ontario
Experience luxury waterfront living at the highly anticipated Harbour House in Collingwood. This brand-new, never-lived-in 1 bedroom + den suite offers 9-ft ceilings, hardwood floors and expansive windows, the unit offers a bright and inviting atmosphere throughout. The modern kitchen features quartz countertops, integrated appliances, and clean, minimalist finishes, opening to a spacious living area with a walkout to your private balcony. The den provides excellent flexibility-perfect for a home office, guest space, or cozy retreat. An underground parking spot is included for added convenience. Harbour House delivers an elevated lifestyle with premium amenities including a fitness studio, party room/lounge, guest suites, pet spa and an impressive rooftop terrace complete with BBQs and panoramic waterfront views. this prime location puts you just steps from the harbor, scenic trails, vibrant shops, and fine dining, with Blue Mountain only minutes away. Don't miss this rare chance to rent in Collingwood's newest luxury waterfront community. (id:58919)
Right At Home Realty
314 - 31 Huron Street
Collingwood, Ontario
Experience luxury waterfront living at the highly anticipated Harbour House in Collingwood. This brand-new, never-lived-in 1 bedroom + den suite offers 9-ft ceilings, hardwood floors and expansive windows, the unit offers a bright and inviting atmosphere throughout. The modern kitchen features quartz countertops, integrated appliances, and clean, minimalist finishes, opening to a spacious living area with a walkout to your private balcony. The den provides excellent flexibility-perfect for a home office, guest space, or cozy retreat. An underground parking spot is included for added convenience. Harbour House delivers an elevated lifestyle with premium amenities including a fitness studio, party room/lounge, guest suites, pet spa and an impressive rooftop terrace complete with BBQs and panoramic waterfront views. This prime location puts you just steps from the harbor, scenic trails, vibrant shops, and fine dining, with Blue Mountain only minutes away. Don't miss this rare chance to rent in Collingwood's newest luxury waterfront community. All Inclusive ! (id:58919)
Right At Home Realty
