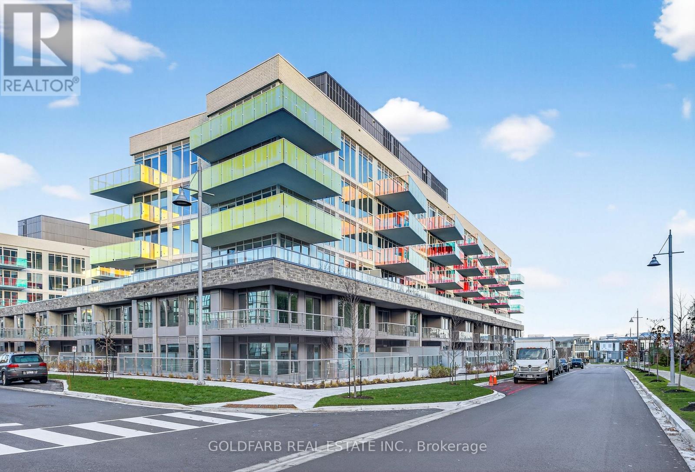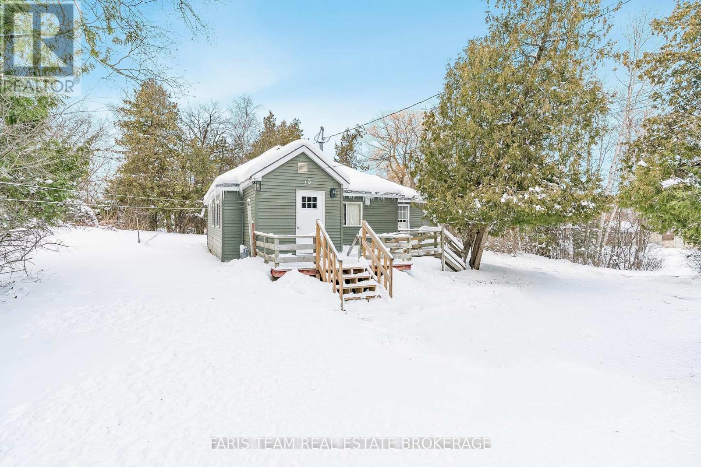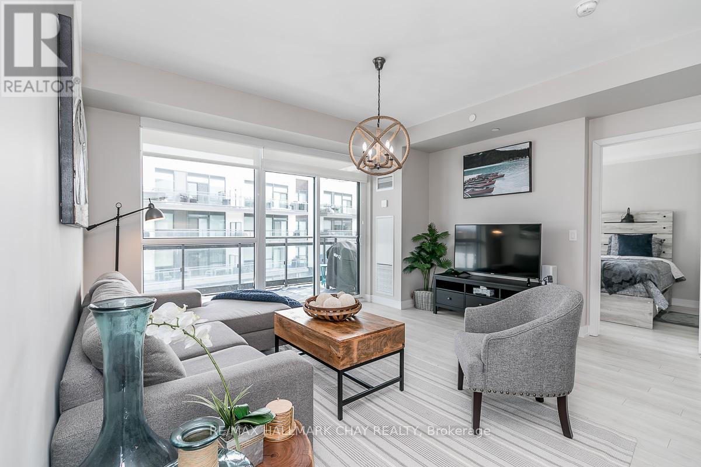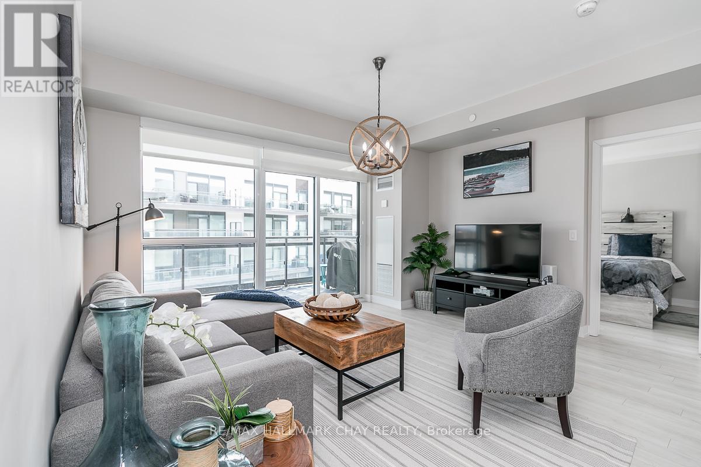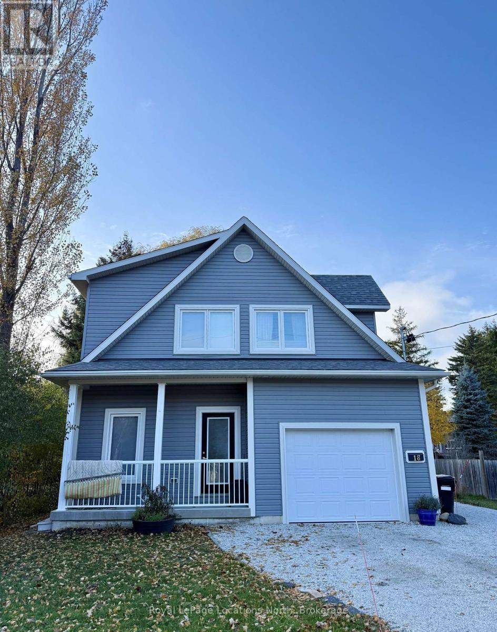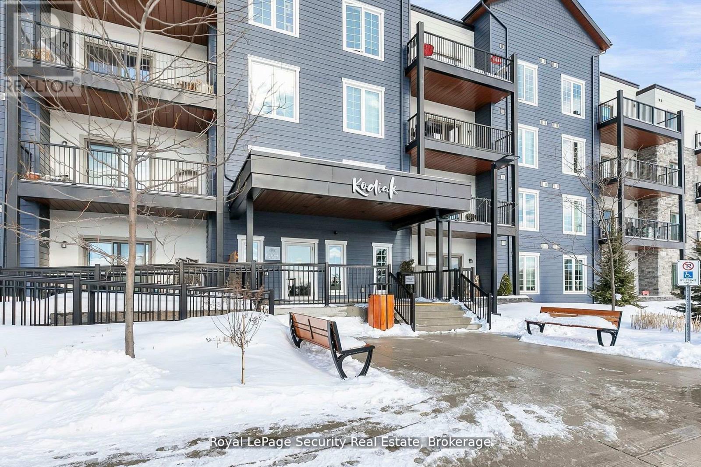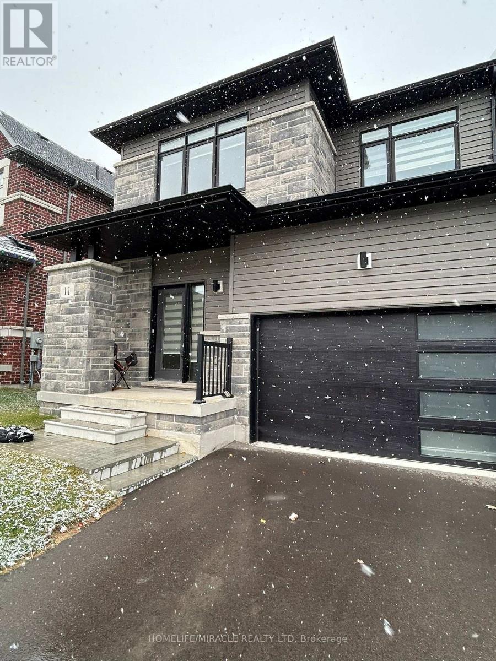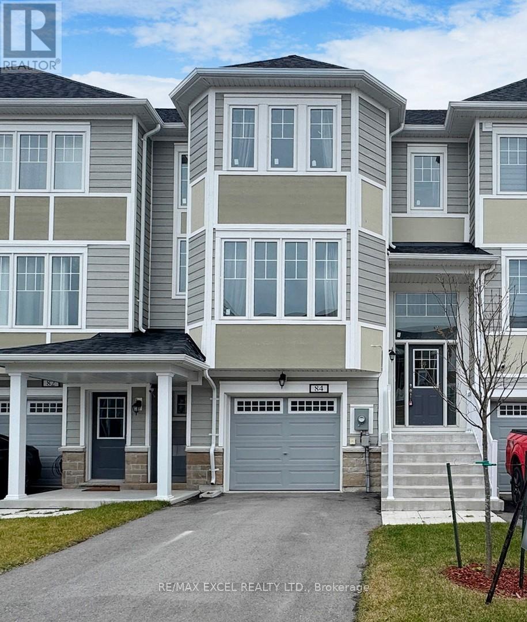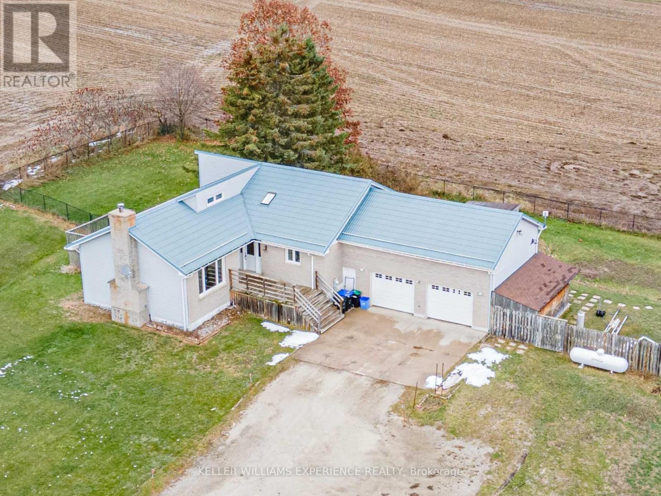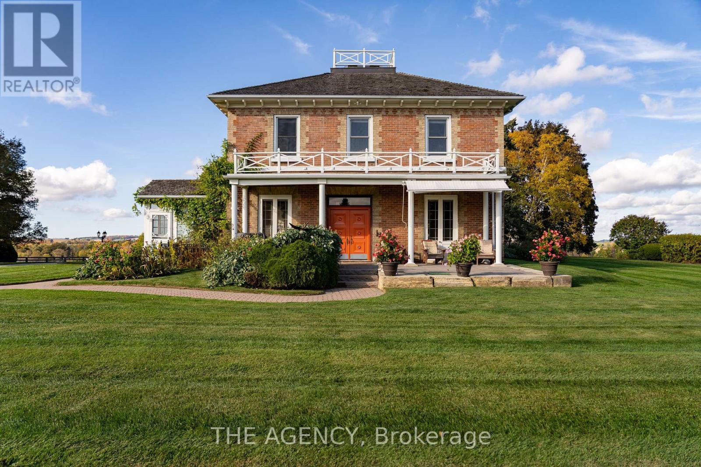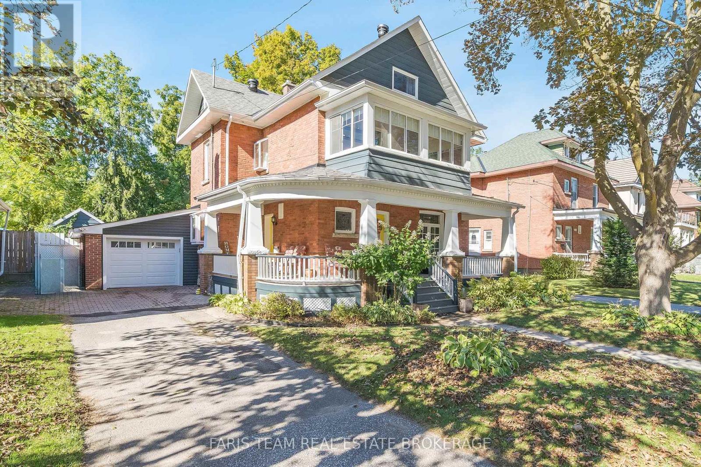201 - 333 Sunseeker Avenue
Innisfil, Ontario
Time to Upgrade Your Lifestyle at Sunseeker-Friday Harbour's newest luxury community! If you've been living in a smaller 2-bedroom suite and wishing for more space to work, live, entertain, or simply breathe, this premium 3-bedroom corner residence is the perfect step up. Enjoy the immediate benefits of more room, more privacy, and more flexibility in a superb building offering true resort living. This bright, upgraded corner suite is filled with natural light from multiple exposures and features calming views of the treed Nature Preserve. A large wrap-around terrace expands your living space outdoors, ideal for dining, relaxing, or hosting. Designed for maximum everyday convenience: Two side-by-side parking spots on P1 - rare and valuable; Steps to elevator and stairs for fast access; Locker located on the same floor, just 20 feet from your door; Ideal distance from the garbage chute - close yet quiet; Over $10,000 in builder upgrades include a designer kitchen, upgraded bathrooms and flooring, and custom closet organizers in the primary suite. Three true bedrooms provide the functional flexibility many 2-bedroom units can't: set up a private home office, guest room, fitness space, or enjoy three separate sleeping areas for families or shared living. Sunseeker residents enjoy exceptional resort amenities, including an infinity-edge outdoor pool, hot tub, landscaped courtyards with BBQs and dining areas, games room, golf simulator, theatre room, elegant event spaces, pet spa, and a stunning lobby serving as the social heart of the building. High-speed Rogers Internet included. Just steps to the Lake Club (gym, indoor pool, hot tub, sauna, dining, activity room), Boardwalk restaurants, marina, beach, and Harbour Master. If your current space no longer fits your lifestyle, this is the upgrade you deserve. (id:58919)
Goldfarb Real Estate Inc.
13 Arthur Street
Collingwood, Ontario
Top 5 Reasons You Will Love This Home: 1) Generous lot only a 10-second walk from the beach, offering ample space and the perfect location 2) Fully winterized and set in a peaceful, quiet neighbourhood, its perfect for year-round living or weekend escapes 3) Move right in and enjoy as is, or renovate over time to transform it into your dream family home or cottage retreat 4) With plenty of room to expand or even rebuild, the property invites you to create something truly special 5) All this convenience comes without sacrificing practicality, close to local shops, services, and everything you need for effortless lakeside living. 967 above grade sq.ft. (id:58919)
Faris Team Real Estate Brokerage
D322 - 333 Sea Ray Avenue
Innisfil, Ontario
Experience lakeside living and this wonderful waterfront community redefined at Friday Harbour in Innisfil. Can come furnished as presented, or not. This stunning Black Cherry unit features 2 bedrooms and 1 bathroom with a bright, open-concept layout and no carpet, creating a sleek and inviting space. Ideal as a retreat, alternative lifestyle residence, or smart investment, it is designed for those with refined taste. Located in a secure building and includes two underground parking spaces, one storage locker and six homeowner membership cards (exceeding the typical allocation). These cards provide full access for family and guests to exclusive resort amenities including the Lake Club, Beach Club and Pool, Gym and Wellness Studio, as well as resort-wide discounts and privileges. Enjoy the balcony view and beautifully landscaped courtyard, and take advantage of Friday Harbour's proximity to the vibrant boardwalk. Residents also benefit from resort-style amenities such as the beach, skiing, pools and spa, cabanas, outdoor games areas, and theatre, providing year-round opportunities for recreation and relaxation. Also, conveniences such as LCBO, shopping, beauty salon, restaurants and more! All seasons celebrated and comes alive! Unit D322 offers a rare combination of modern open-concept design, bright interiors, secure underground parking, ample storage, and access to all the lifestyle amenities Friday Harbour provides. With its exceptional location, convenience, and resort lifestyle, this unit represents a unique opportunity to enjoy lakeside living at its finest. Offers quick, flexible or immediate close! (id:58919)
RE/MAX Hallmark Chay Realty
D322 - 333 Sea Ray Avenue
Innisfil, Ontario
Experience lakeside living at Friday Harbour in Innisfil with this stunning unit featuring 2 bedrooms and 1 bathroom with a bright, open-concept layout and no carpet. Perfect for a changing-of-life situation or a lifestyle upgrade, this unit offers the convenience of furnished, turnkey living-no more snow to shovel and no renovations required. Located in a secure building within an enclave of four-storey buildings, the unit includes one parking spot and provides access to Friday Harbour's exclusive resort amenities including the Lake Club, Beach Club and Pool, Gym and Wellness Studio, and resort-wide discounts and privileges. Also wonderful entertainment with the restaurants, boardwalk, salon studio and more. Enjoy the balcony view and beautifully landscaped courtyard, with Friday Harbour's vibrant boardwalk just steps away. Residents also benefit from resort-style amenities such as the beach, pools and spa, cabanas, outdoor games areas, making it a year-round destination for recreation and relaxation. This is the lifestyle you've been looking for-modern, bright, low-maintenance living with access to world-class amenities and a vibrant resort community. Unit D322 offers a rare opportunity to lease a fully-equipped, turnkey home in one of Ontario's most desirable lakeside locations. Include proof of income with rental application, credit report and all supporting document. This is a condo, pet restrictions in place. Non smoking/non-vaping unit and carpet-free. (id:58919)
RE/MAX Hallmark Chay Realty
18 Hickory Street
Collingwood, Ontario
Welcome to 18 Hickory Street - a modern 3-bedroom, 2.5-bath home built in 2021, ideally situated on a quiet cul-de-sac in Collingwood's sought-after Tree Street neighbourhood. Just steps from the Arboretum, Georgian Bay waterfront, and downtown amenities, this location offers the perfect blend of nature and convenience.The open-concept main floor features vaulted ceilings, abundant natural light, and two large sliding doors leading to a private patio. The stylish kitchen includes a large island with a breakfast bar, ideal for entertaining. The main-floor primary suite offers a 3-piece ensuite and a private patio walk-out. Upstairs, two additional bedrooms share a full bath and overlook the bright, airy living space below. The home also includes a finished attached garage (21x14 ft) with inside entry and an exterior man door, plus a crawlspace (approx. 4'9" high) for extra storage. Available January 1 2026 (12-month term). Utilities extra. A legal accessory dwelling unit (ADU) is located in a separate building at the rear of the property, with its own entrance and independent utilities, occupied by the owner. (id:58919)
Royal LePage Locations North
217 - 54 Koda Street
Barrie, Ontario
This beautiful corner unit offers modern living at its finest. Featuring 2 spacious bedrooms, a versatile den that can easily serve as an office or additional living space and 2 well-appointed bathrooms, this condo provides both comfort and style. The open and airy living room is perfect for entertaining, while the separate dining room offers an ideal space for gatherings and celebrations. The primary bedroom is bathed in natural light, creating a serene retreat, and the second bedroom is also generously sized, offering ample space for family or guests. The BBQ hook-up makes it easy to enjoy outdoor meals with family and friends, this unit is ideal for those who enjoy entertaining. Situated near Highway 400, this unit is ideally located for easy access to all of Barrie's amenities, including shops, parks, and restaurants. (id:58919)
Royal LePage Security Real Estate
11 Federica Crescent W
Wasaga Beach, Ontario
Welcome to Beautiful Freehold End Unit Townhouse With Walkout Basement, This Townhouse Is Just Two Year Old Having 2010 Square foot Above ground Area, This Beautiful Townhouse Is Available For Lease And Having 3 Spacious Bedrooms And 2.5 Washrooms, A Modern Style Beautiful Kitchen With Stainless Steel Appliances, Fridge, Stove And Dishwasher, Laundry Is On The Main Floor, A Deck From The Builder To Enjoy Summer Time With Family. Landlord Is Looking for A Responsible Tenant, Who Will Take Care The Property During Summer And winter, Tenant Will be Paying all The Utilities And Must Have His Own Insurance. Location Of This Townhouse Is Very Close To Wasaga Beach And All Other Amenities. (id:58919)
Homelife/miracle Realty Ltd
15 - 40 Victoria Crescent
Orillia, Ontario
This is the one buyers will talk about after it's gone. Full, unobstructed Lake Simcoe views. Less than 20 steps to the water. And now priced so aggressively it feels like a mistake-but it isn't. The seller has already moved on and wants this SOLD. Only two water-view condos sold in 2025. One in March at $498,000. One in May at $485,000. This one is priced to undercut the conversation entirely. Highly sought-after end unit. Extra windows. Extra light. Extra privacy. And here's the kicker: no parking allowed in front of Units 13-15-so your lake view stays a lake view. Forever. Three bedrooms. Two baths. Bright, carpet-free living with a gas fireplace, heated kitchen and upstairs bath floors, and a walkout to your private deck overlooking Lake Simcoe. You don't plan to use the lake more-you actually will. Upgraded upper bath, gleaming hardwood floors, and a landscaped private patio with low-maintenance perennial fruit trees. Zero weekend chores. Brand-new hot water heater (Aug 2025). Multiple heat sources for comfort and control. Resort-style in-ground pool. Dedicated garage parking that doubles as a workshop or man cave-with A/C. Minutes to downtown Orillia, shopping, restaurants, and quick access to Highways 11 & 12.This is lakeside living without the lakeside price tag-and those don't sit around waiting for second showings. If you've been "watching the market," this is the moment where you stop watching. Some photos virtually enhanced. (id:58919)
Century 21 B.j. Roth Realty Ltd.
84 Sandhill Crane Drive
Wasaga Beach, Ontario
Charming Townhouse In A New Tranquil Neighbourhood! One Of The Few Premium Lots Backing Onto The Golf Course With A Pond; Open Concept Kitchen With Island With Beautiful View Overlooking The Impacable Greenspace. 3 Bedrooms And A Walkout Recreation Room On Ground. One Of The Most Desirable Location In Wasaga Beach With Steps To Large Future Park and Short Drive To Downtown District Where Offers Plenty Of Shops, Foods And Fun! (id:58919)
RE/MAX Excel Realty Ltd.
2717 3/4 Sunnidale Side Road
Clearview, Ontario
Welcome to 2717 3/4 Sideroad in New Lowell, where peaceful country living meets modern design. This open-concept contemporary custom home sits proudly on 1+ acre, offering space, comfort, and style all in one package. Step inside to soaring vaulted ceilings, bright natural light, and a warm, inviting layout. The sunken living room features a cozy wood-burning fireplace, creating the perfect backdrop for family gatherings or a quiet night in. The main level provides three spacious bedrooms, including a comfortable primary suite with a private ensuite. Downstairs, the fully finished lower level adds exceptional flexibility with a second kitchen, living room, fourth bedroom, ample storage, and a separate entrance - an ideal setup for an in-law suite, multigenerational living, or added rental potential. Outside, the property continues to impress. The garage features its own 60-amp electrical panel, giving you room for tools, EV charging, or future upgrades. The backyard shed is pre-wired for a hot tub, making it easy to create your own private outdoor retreat. A durable steel roof offers long-term peace of mind.All of this sits in a serene country setting just minutes from Angus, Stayner, Creemore, and Collingwood, giving you the best of rural living with convenient access to nearby amenities. (id:58919)
Keller Williams Experience Realty
1589 5th Sideroad
Bradford West Gwillimbury, Ontario
Set across 107 acres of gently rolling countryside, this extraordinary estate embodies refined rural living with a fully renovated 1850s century home offering over 4,000 sq. ft. of thoughtfully designed space, four bedrooms, three bathrooms, preserved architectural details, and a cozy wood-burning fireplace. Surrounded by mature trees, working farmland, and abundant wildlife, the property also includes a 40x80 hip-roof barn with paddocks and a 40x80 coverall building. Meticulously maintained and exceptionally private, this estate also presents income opportunities and a rare blend of heritage charm, natural beauty, and modern comfort. (id:58919)
The Agency
404 Manly Street
Midland, Ontario
Top 5 Reasons You Will Love This Home: 1) Truly charming 3-storey century home delivering timeless character and modern comfort 2) Spacious and inviting principal rooms, including a cozy family room with a walkout to the backyard, perfect for relaxing or entertaining 3) Plenty of room for the whole family with three second level bedrooms and a versatile third level retreat with an ensuite that can serve as a fourth bedroom, office, or creative space 4) Beautifully cared-for property featuring a sparkling inground pool, creating the ultimate private oasis for warm summer days 5) Unbeatable location, just steps from Midlands vibrant downtown, schools, shopping, amenities, and the stunning waterfront along Midland Bay. 2,399 above grade sq.ft. plus an unfinished basement. (id:58919)
Faris Team Real Estate Brokerage
