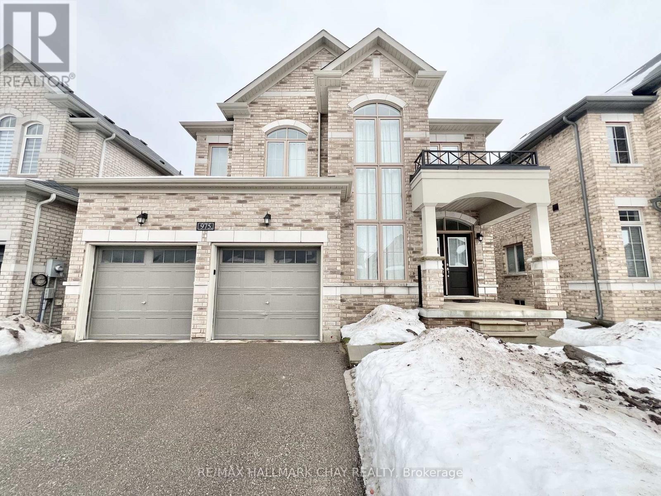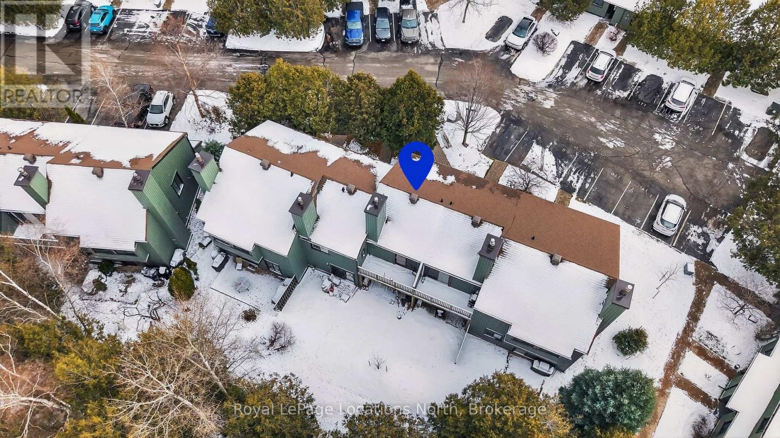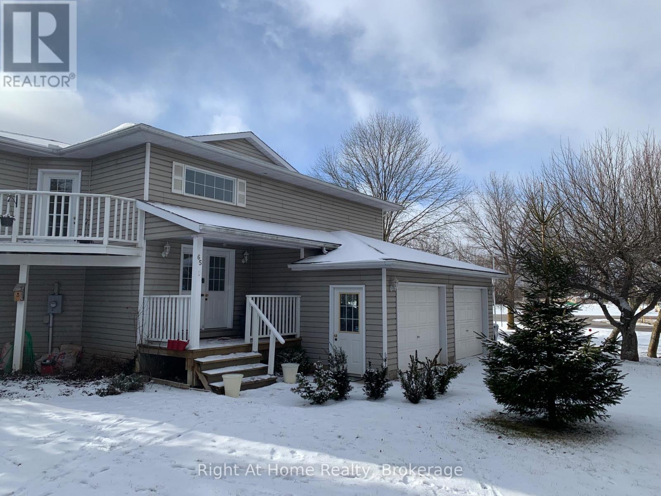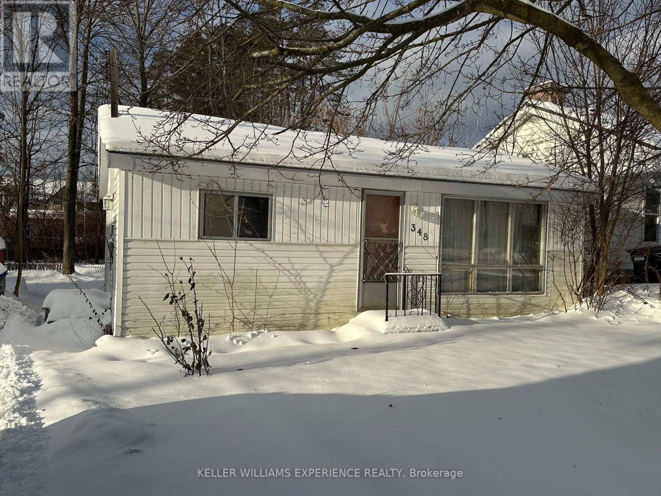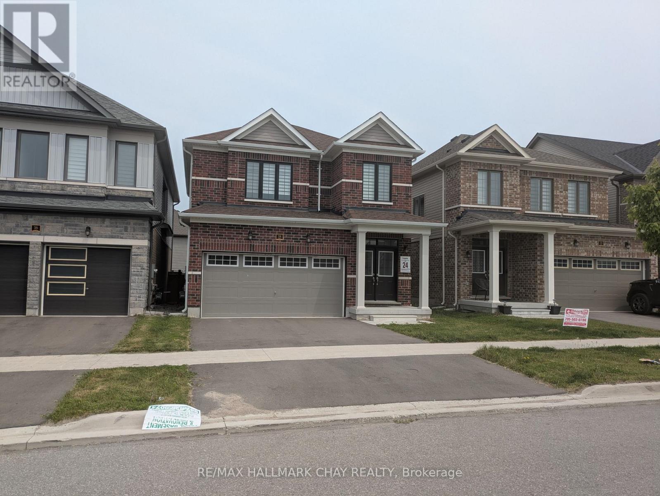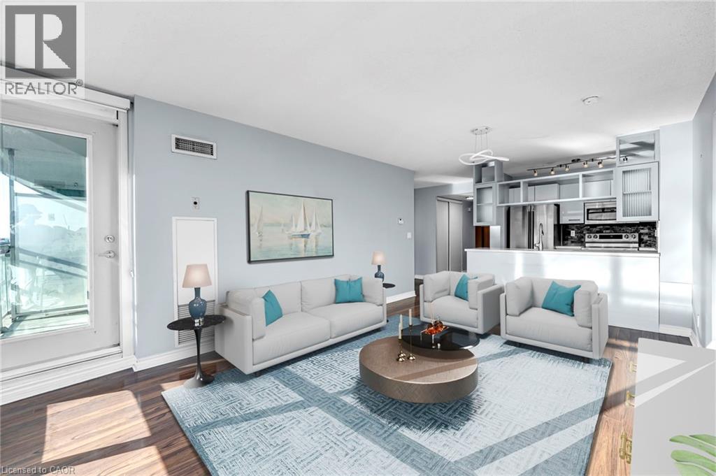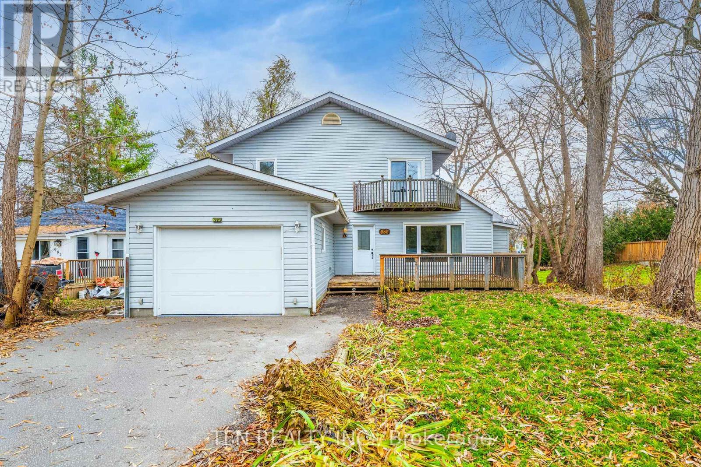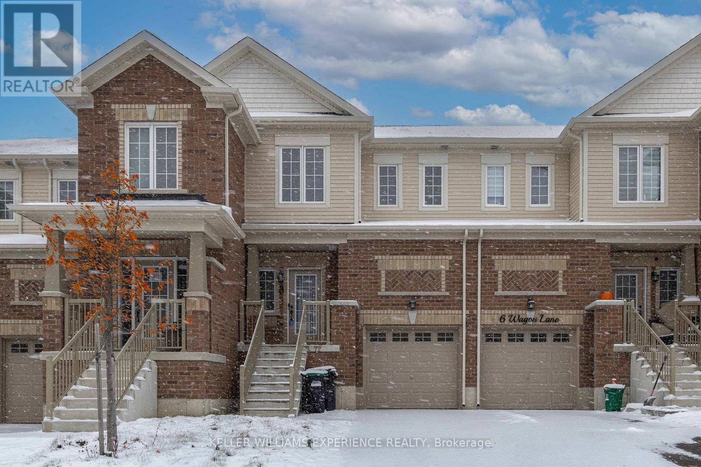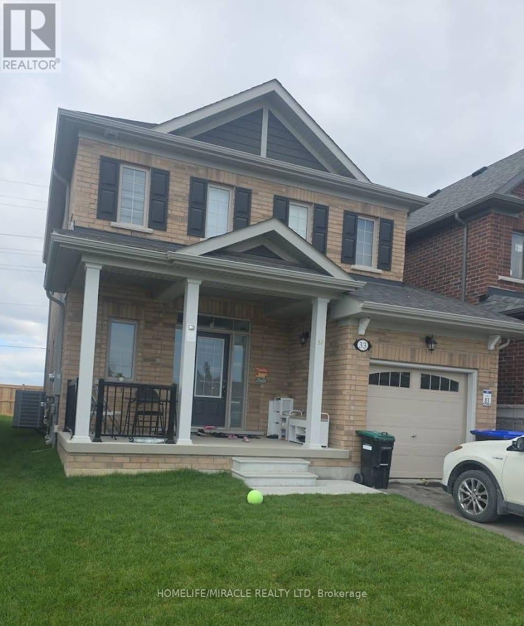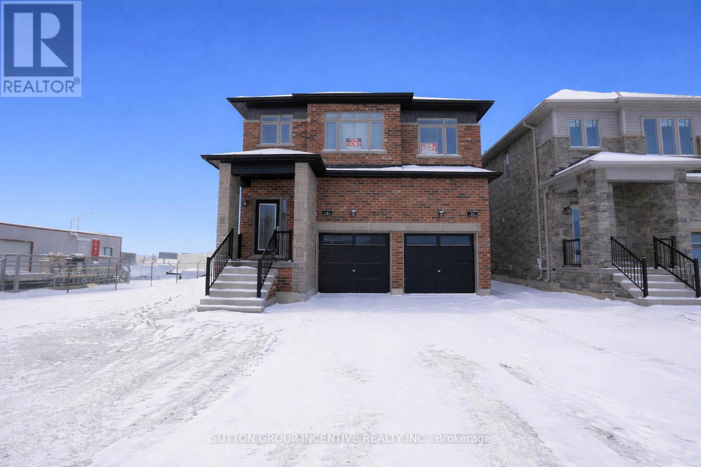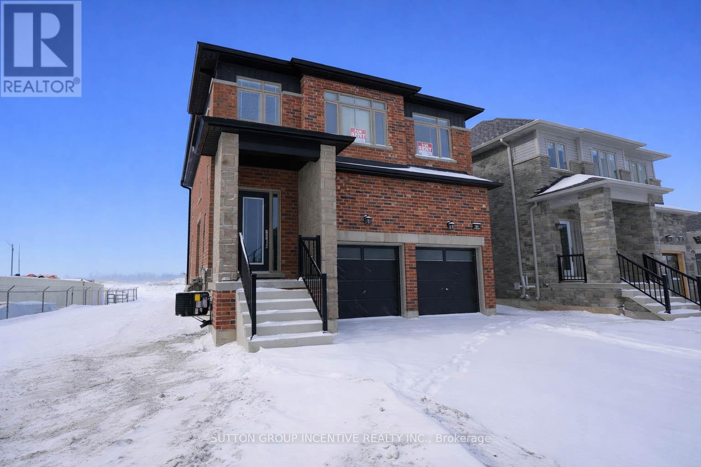975 Barton Way
Innisfil, Ontario
Welcome to this stunning 2,762 sqft. detached home that perfectly combines grand architecture with everyday functionality. Located in a sought-after Innisfil community near schools, parks, and the scenic Lake Simcoe, this residence makes a powerful first impression with its double-door entry and a breathtaking 18-foot tall foyer. The main level is designed for both relaxation and entertaining, featuring a dedicated living room and an expansive dining area. The modern kitchen serves as the heart of the home, offering ample counter space, a large center island, and stainless steel appliances. The second floor is thoughtfully laid out to accommodate a growing family, headlined by a massive primary suite that boasts two separate walk-in closets and a luxurious ensuite bathroom with a large glass shower and a deep soaking tub. Three additional generously sized bedrooms share a well-appointed main bathroom, and the convenience of a second-floor laundry room eliminates the need for trips to the basement. While the unfinished basement offers endless room for a home gym or additional storage, there is also a Cantina, providing specialized storage or pantry space. Outdoor living is just as impressive with a fully fenced backyard and a large driveway and double-car garage that provide ample parking for up to four vehicles. This home offers a premium lifestyle in one of Innisfil's most convenient locations. (id:58919)
RE/MAX Hallmark Chay Realty
167 Escarpment Crescent
Collingwood, Ontario
Investment property calling! This condo has been leased from Jan 15.2026 for one year at $2050 per month plus utilities. New owner to assume Tenant. Set on two levels! Enjoy the extra space and privacy this condo offers. Low condo fees and property taxes. Bright and spacious with a modern flair. Reverse floor plan. 2 spacious bedrooms are located on the main floor with individual heating controls. The primary bedroom has a walk out to a lush patio space. Full bathroom with tub & laundry. Sit back, relax and enjoy Apres-ski beverages in the living room as the gas fireplace keeps you warm. There is an air conditioning wall unit system on the upper floor for hot summers. The balcony on the second level is a real treat - coffee, cocktails and sunsets! The engineered oak hardwood floors add warmth and character to this property. This unit contains a long list of upgrades: self condensing washer-dryer, newer carpets on the bedrooms, renovated kitchen with quartz countertops, updated cabinetry, stainless steel appliances, range hood, electric stove, tile back splash, light fixtures and electric baseboards with digital thermostats. Just a quick drive to Scandinave Spa & Blue Mountain Village. Walk to a plaza nearby with restaurants, cafe's and more. (id:58919)
Royal LePage Locations North
65 Slalom Gate Road
Collingwood, Ontario
Fabulous four season home in desirable Mountain View Estates. Perfect location for Osler Bluff and Blue Mountain skiers. Smart efficient layout with 4 generous bedrooms and 3 baths, plenty of room for guests. The upper level provides a kitchen with lots of storage and a gas stove, a breakfast area with a walk out to the 2nd balcony which is ready for your gas bbq or morning coffee. a cozy gas fireplace enhances the living room/dining room area and is filled with natural light. Multiple sliding doors lead to the large wrap around covered balcony with stunning views of the Blue Mountains.On the ground floor you'll find the 4th bedroom, a large recreation room, laundry room, inside access to the garage, and a covered walk out and inground pool. (pool and the equipment are included in as-is condition) Don't miss this opportunity to own a detached home on a large lot with Mountain views at a competitive price. (id:58919)
Right At Home Realty
348 Norene Street
Midland, Ontario
348 Norene is a property with possibilities. The location is very central, walking distance to both Elementary and high schools. It's also just off of Yonge street with transit stops, close to the YMCA and not far from the Marina. The lot is a mature-sized older Midland lot, providing you the space to allow your imagination to either rebuild, build, or substantially renovate.This home isn't large, but for the first-time home buyer with a good amount of energy and budding entrepreneur spirit, this could be a good place to become an equity builder. For those with a large vision, the lot could support a larger, more modern home. Priced very attractively, this may be the opportunity you have been looking for. Please note the roof has previously leaked, so those who may be susceptible to mould particles may wish to wear a mask before entering. Inside the home, some of the original flooring is hiding under worn-out carpet and tile. Don't see this for what it is, see it for what it may be. (id:58919)
Keller Williams Experience Realty
18 Valleybrook Road
Barrie, Ontario
Entire hour. Fernbrook 3 bedroom, 1,813 sf home with double garage located in Barrie's south end off Mapleview Dr. E. Close to GO, major transportation routes, schools, and shopping. 9' ceilings on main floor with beautiful hardwood and porcelain floors. Spacious eat-in kitchen with quartz counter and wet island with sitting area. Spacious back yard. Includes use of good quality appliances, and window coverings (blinds). Double garage with garage door opener. (id:58919)
RE/MAX Hallmark Chay Realty
397 Front Street W Unit# 1211
Toronto, Ontario
Welcome to this bright and functional 2 bedroom + den, 2 bath unit with a well designed layout and consistent natural light throughout. Maintenance fees include all utilities except Internet/TV. The building offers extensive amenities such as a gym, indoor pool, spa facilities, basketball and multi-sport court, BBQ area, concierge, guest suites, and EV chargers. Located in a highly convenient downtown area steps to The Well, TTC streetcars and within walking distance to Union Station, St. Andrew Station, Rogers Centre, CN Tower, the Financial and Entertainment Districts, waterfront paths, grocery stores, and parks. On-site retail and dining are available, with The Well directly across the street. This unit provides exceptional convenience and comfort, making it ideal for families, professionals, or students. (id:58919)
The Agency
986 Robinson Street
Innisfil, Ontario
Welcome To This Amazing Property, Steps To Lake Simcoe With Public Waterfront. This Lovely House Offers Three Bedrooms With Three Bathrooms In A Family Friendly Community. Renovated Top To Bottom. Updated With Kitchen Island And Stone Countertop, Backsplash, Specious Living Room With Walk-Out To Deck, Potlights, Double Sink Vanity And More. Modern Design, Large Backyard & Driveway. Short-Term Of 3-6 Months Is Preferred. The Property Could Be Furnished With No Extra Cost Or Unfurnished. Owned Water Heater And Lots Of Parking Spots. (id:58919)
Tfn Realty Inc.
62 Gretzky Avenue
Barrie, Ontario
Be the first to live in this brand-new, never lived-in detached home located in South Barrie, situated on a premium corner lot. Featuring 4 spacious bedrooms and 4 modern bathrooms, this home offers a functional layout with bright, open living areas ideal for families or professionals. Enjoy contemporary finishes throughout and the added privacy and curb appeal of a corner lot, all in a desirable, growing neighbourhood close to schools, shopping, GO station and amenities. (id:58919)
RE/MAX Realty Services Inc.
8 Wagon Lane
Barrie, Ontario
Discover modern living in this stunning 2-storey townhouse featuring 3 bedrooms and 2.5 bathrooms. Enjoy 9-foot smooth ceilings with pot lights, a contemporary kitchen with stainless steel appliances, stone countertops, and stylish laminate flooring throughout. The open-concept living and dining area is filled with natural light and offers a walk-out to the backyard-perfect for entertaining or relaxing.Upstairs, you'll find a convenient laundry area and three spacious bedrooms. The bright primary suite includes a walk-in closet and an upgraded 3-piece ensuite with a glass-enclosed shower. Two additional bedrooms feature double-door closets and share a full 4-piece bathroom.This home also offers inside entry from the attached .single-car garage and driveway parking. Conveniently located near the GO, Schools, Parks, Shopping, Transit, Restaurants & Hwy 400. (id:58919)
Keller Williams Experience Realty
33 Fenn Crescent
New Tecumseth, Ontario
Absolutely beautiful 4 bed & 3 bath 2024 home with upgrades. Open concept main level with tons of natural lights throughout. Bright & spacious primary bedroom with walk-in closet & ensuite. Spacious and welcoming property ideal for families. Features a functional floor plan, comfortable living areas. Move-in-ready property featuring contemporary finishes, an open layout, and abundant natural light. Beautifully maintained property offering comfort, convenience and functionality. (id:58919)
Homelife/miracle Realty Ltd
2 - 3 Ranch Terrace
Barrie, Ontario
This open-concept semi-style unit in a detached, side-by-side home built by Bradley Homes offers approximately 1,115 sq. ft. of well-designed living space. The main floor features a bright kitchen with white cabinetry, granite countertops, and stainless steel appliances, flowing into the living area with a walkout to the deck. Upstairs includes two bedrooms and two full bathrooms, while the finished basement provides additional living space with a third bedroom featuring an oversized window and a full bathroom-ideal for a teenager or anyone seeking added privacy. Side-by-side laundry and window coverings are included for convenience. The property offers a one-car garage with door opener and one driveway parking space, with driveway and fencing scheduled for completion in the spring. Tenants are responsible for their own utilities, lawn maintenance, and snow removal; water is split 40/60 with the main unit. Offered at $2,800 per month plus utilities, this home is available immediately, and the landlord is seeking a reliable and respectful tenant. (id:58919)
Sutton Group Incentive Realty Inc.
1 - 3 Ranch Terrace
Barrie, Ontario
This bright and spacious semi-style unit in a detached home offers approximately 1,535 sq. ft. of open-concept living and was built by Bradley Homes in a side-by-side configuration. The main floor features a modern kitchen with white cabinetry, granite countertops, stainless steel appliances, and ample storage, flowing seamlessly into the living area with a walkout to the deck, along with a convenient powder room. Upstairs you'll find three well-sized bedrooms and two full bathrooms, while the finished basement adds valuable extra space with an additional bedroom featuring an oversized window and a full bathroom-ideal for a teenager or extended family member seeking privacy. Window coverings and blinds are included for tenant convenience. The property also offers a one-car garage with door opener and one driveway parking space, with driveway and fencing to be completed in the spring. Tenants are responsible for their own utilities, grass cutting, and snow removal; water is split 60/40 with the second unit. Offered at $3,000 per month plus utilities, this home is available immediately and the landlord is seeking a reliable and respectful tenant. (id:58919)
Sutton Group Incentive Realty Inc.
