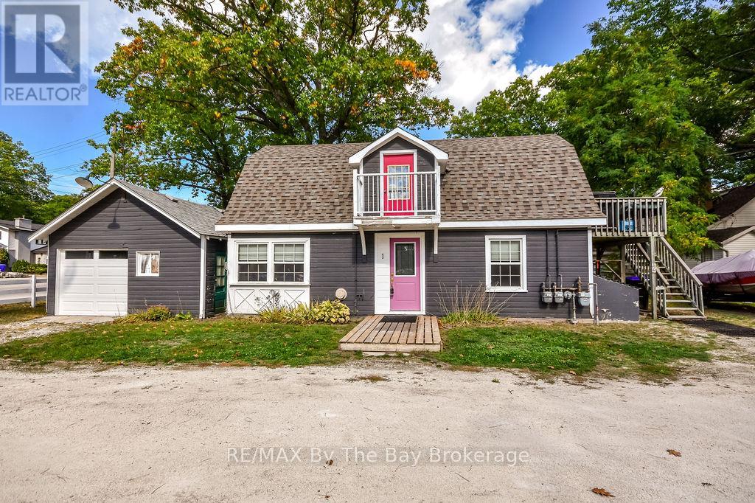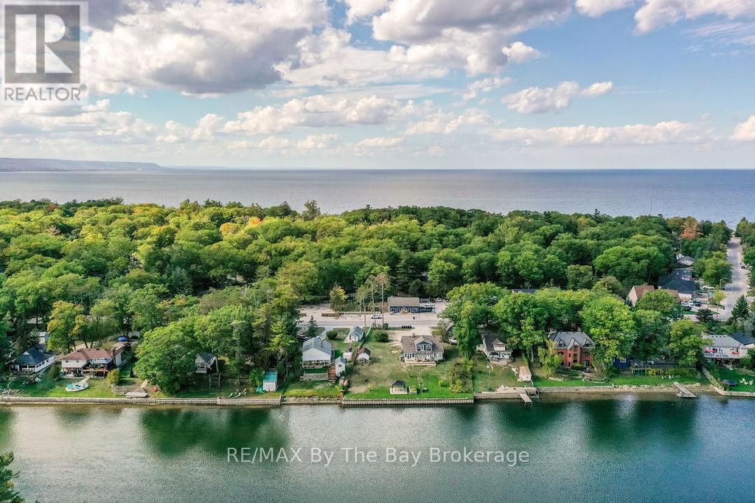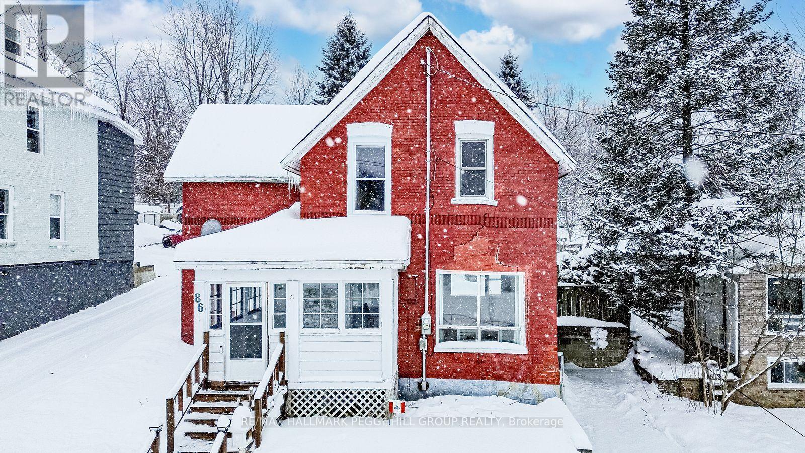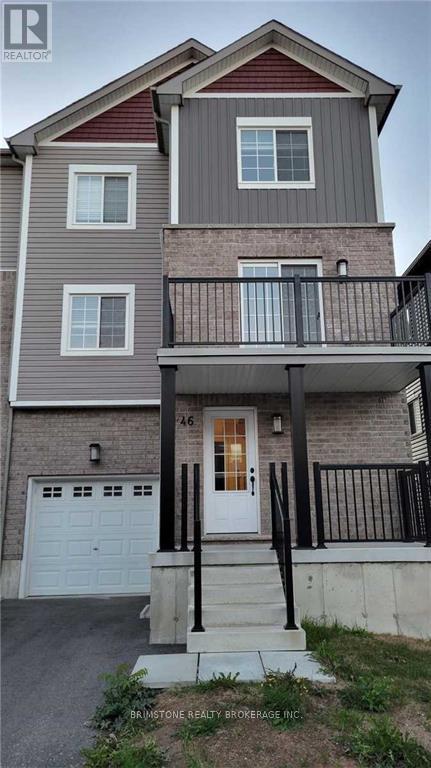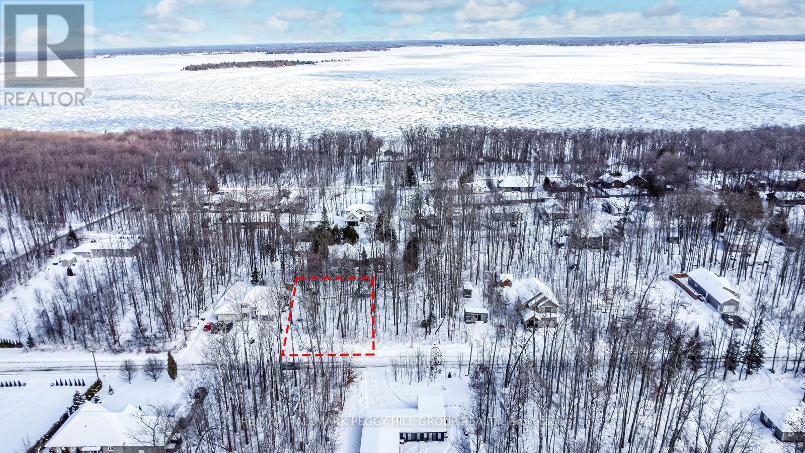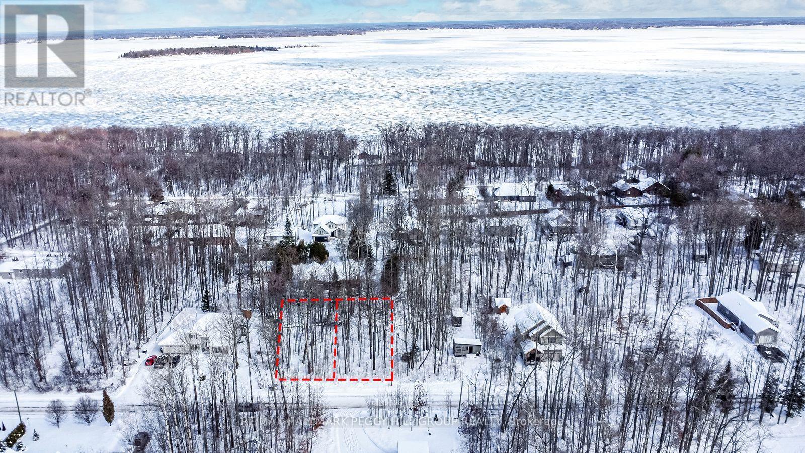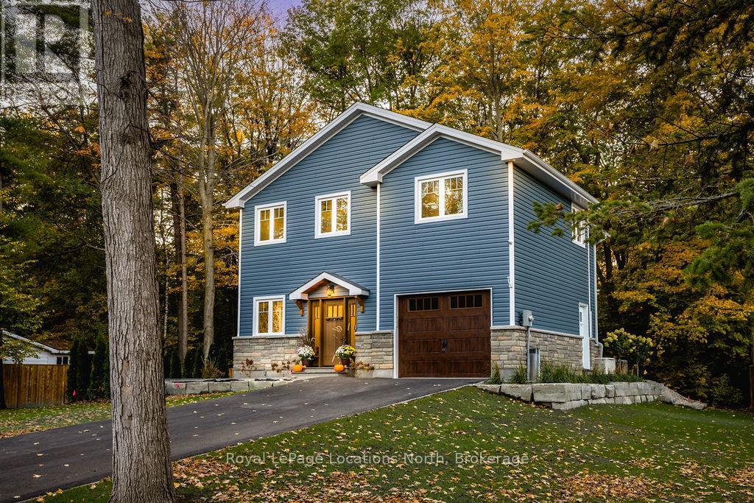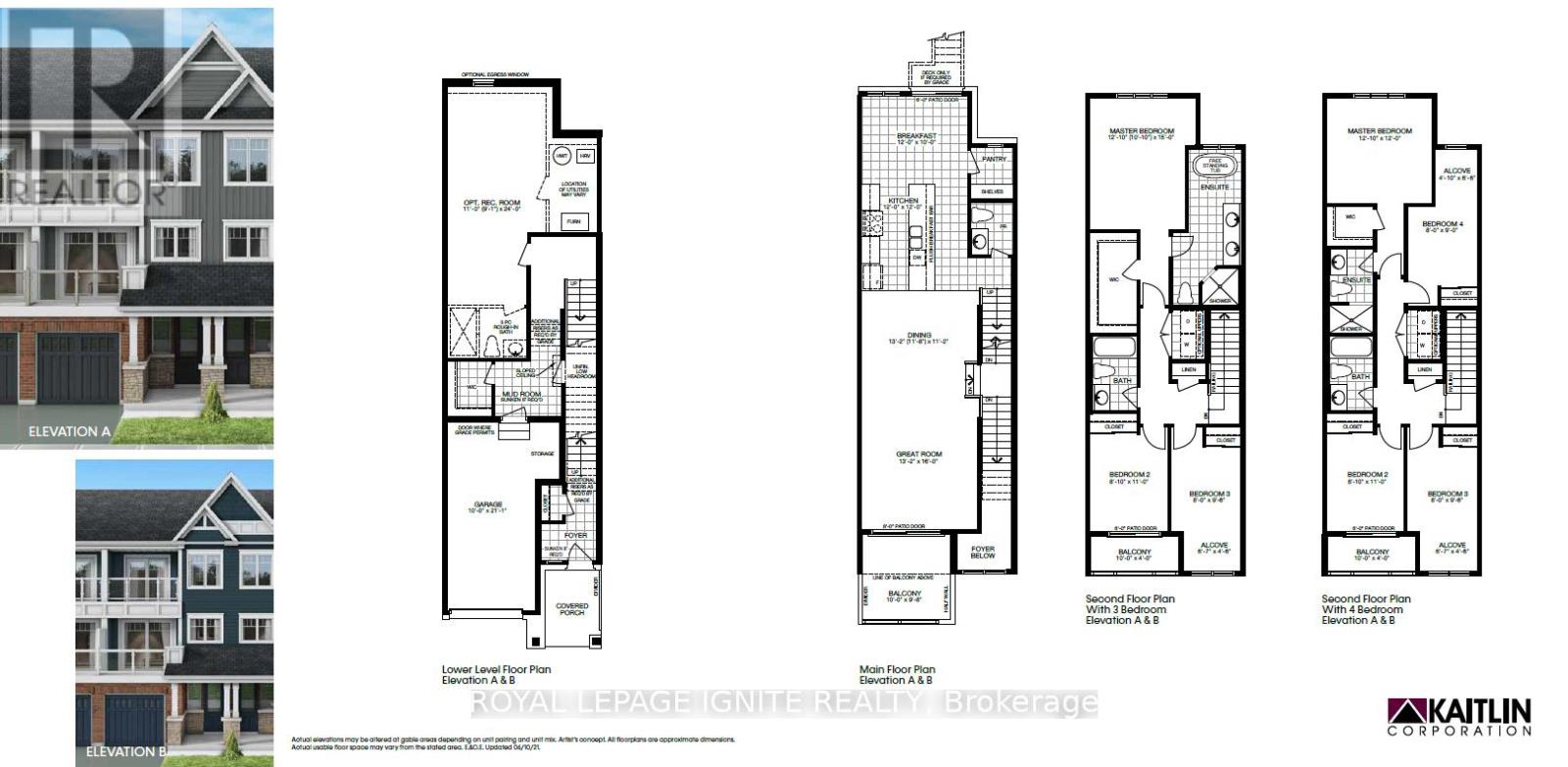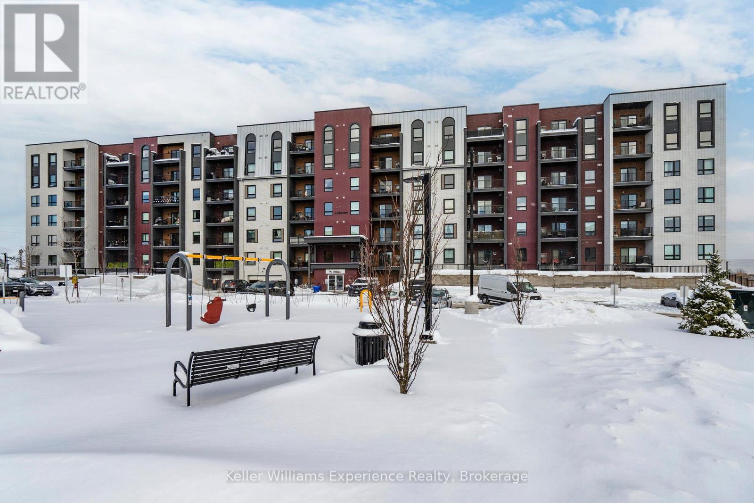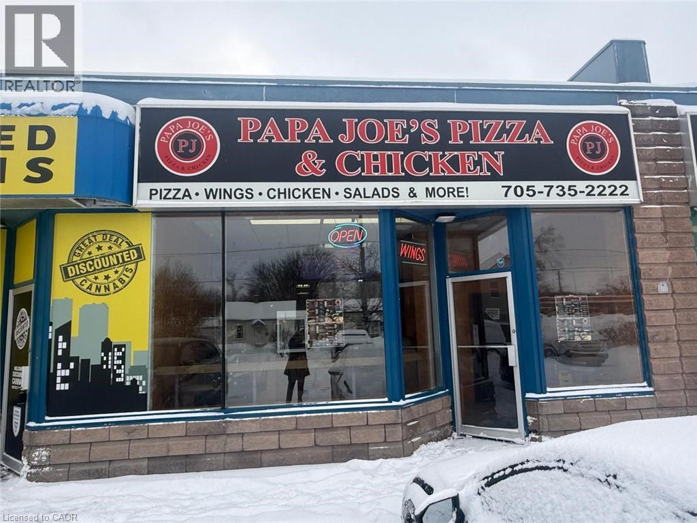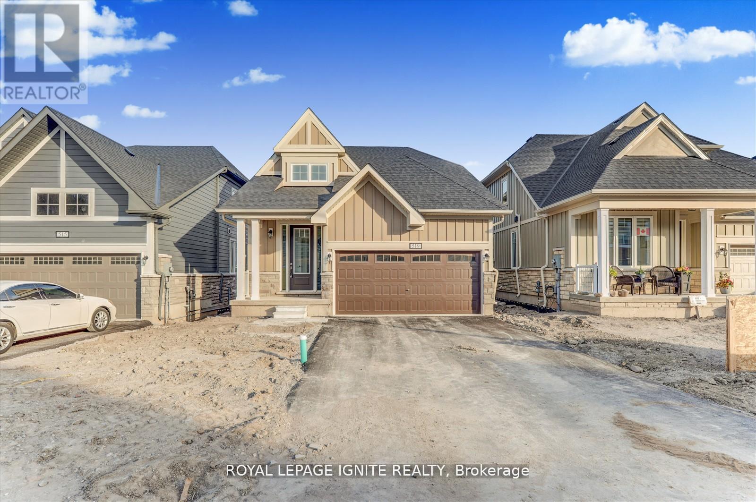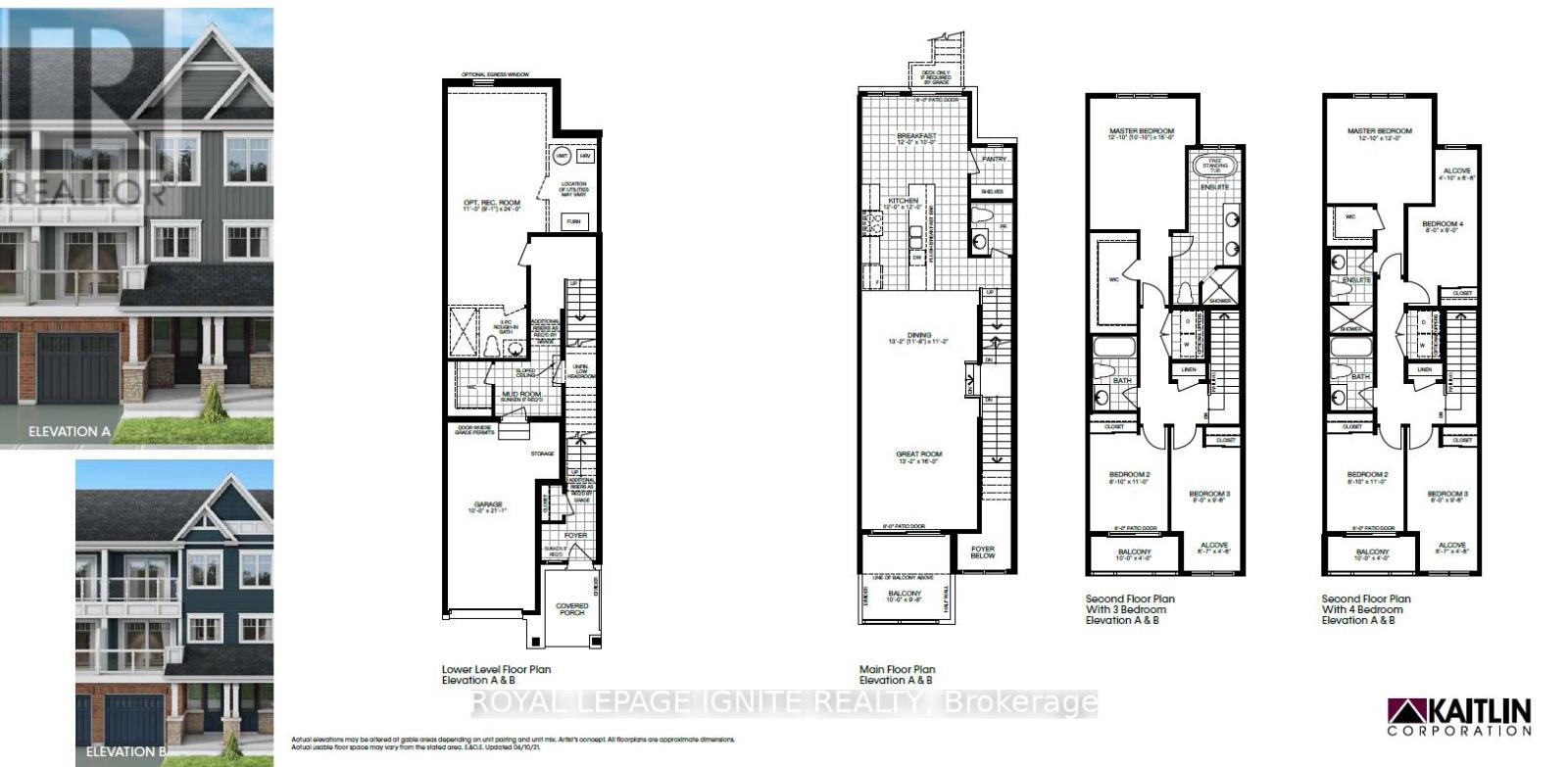1 - 1067 Mosley Street
Wasaga Beach, Ontario
One-Year Lease Opportunity - Riverside Living at Its Best! Welcome to this bright and well-appointed main level unit, perfectly situated along the scenic Nottawasaga River. Enjoy the rare bonus of your own private waterfront space-ideal for relaxing, entertaining, or simply taking in the peaceful surroundings.This carpet-free home features a separate entrance and offers the convenience of single-level living with no stairs. The thoughtfully designed layout includes two comfortable bedrooms, one full bathroom, and in-suite laundry for added ease.The lovely kitchen is equipped with a gas stove and dishwasher, making meal preparation both functional and enjoyable. With separate gas and hydro meters, there's no bill splitting - utilities are independently metered for your unit. Water and snow removal are included in the rental rate, providing added value and peace of mind. Located within walking distance to Beach 3 and Beach 4, as well as local shops and restaurants, this home offers an exceptional lifestyle combining nature, convenience, and comfort. Call today to schedule your private tour! (id:58919)
RE/MAX By The Bay Brokerage
3 - 1067 Mosley Street
Wasaga Beach, Ontario
*Riverfront 1 Year Lease Opportunity* Experience the perfect blend of comfort, scenery, and convenience in this exceptional riverfront home offering unobstructed water views and a private dock available for tenants wishing to moor their watercraft.The home features a tranquil, wall-to-wall windowed sunroom overlooking the river-an ideal space to relax and unwind year-round. Inside, you'll find a stunning kitchen complete with a gas stove, perfect for both everyday living and entertaining. The spacious living room and bonus family room each showcase beautiful wood-burning stone fireplaces, adding warmth and character to the home. With four well-appointed bedrooms and two bathrooms, including a convenient main-floor bedroom, the layout offers flexibility for families or guests. Forced-air gas heating keeps the home cozy through winter, while central air conditioning ensures comfort during the warmer months. Enjoy a walkable lifestyle just minutes from Beach 3, Beach 4, local restaurants, and shops. The home can be partially furnished upon request for added convenience. Snow removal of the driveway, as well as water and sewer, are included in the rental rate. A rare opportunity to lease a peaceful riverfront retreat with modern comforts and an unbeatable location! Call to schedule your private tour! (id:58919)
RE/MAX By The Bay Brokerage
86 Sixth Street
Midland, Ontario
CHARACTER-FILLED HOME WITH GEORGIAN BAY VIEWS, A 200 FT DEEP LOT, & READY TO BECOME YOUR PINTEREST DREAM HOME! Start your day on the enclosed front porch with a coffee in hand, framed by views of Georgian Bay and a park with a playground and basketball court just across the road. Life here is easy and walkable, with the water, beach and waterfront parks about a 15-minute stroll away, while a quick 5-minute drive brings you to the hospital, restaurants, shops, everyday essentials and golf. Set on a deep 50 x 200 ft lot, this charming 2-storey home offers a private backyard with plenty of room to garden, entertain or slowly shape into something special. From the moment you step through the front door, 1,654 square feet of above-grade living space feels bright and welcoming, anchored by an open living and dining area with hardwood flooring and large windows that capture views of both the front and backyard. The kitchen connects naturally to the main living areas and features updated flooring, while the main-floor laundry adds everyday ease with a walkout to the patio, a generous mudroom for outdoor gear, and a layout that works for real life. Upstairs, three well-proportioned bedrooms each offer two closets and are served by a 4-piece main bathroom, creating a comfortable and functional setup. A separate side entrance to the unfinished basement off the driveway opens the door to future possibilities, supported by thoughtful updates including a replaced washer and dryer, newer furnace, select updated windows and newer flooring in parts of the kitchen and upper level, plus the benefit of an owned hot water tank. Altogether, this is a standout opportunity to create a Pinterest-worthy #HomeToStay with character and an excellent entry point for first-time buyers who want space, location and the freedom to make it their own. (id:58919)
RE/MAX Hallmark Peggy Hill Group Realty
46 Andean Lane
Barrie, Ontario
Welcome to 46 Andean Lane, Barrie! This 3-bedroom, 2.5-bath freehold townhome offers a bright open-concept layout with a modern kitchen, spacious living area, bonus office space, and convenient powder room on the main floor. Upstairs features 3 generous bedrooms, including a primary with ensuite (id:58919)
Brimstone Realty Brokerage Inc.
81 Wozniak Road
Penetanguishene, Ontario
BRING YOUR DREAM HOME TO LIFE ON THIS PRIVATE WOODED LOT NESTLED NEAR GEORGIAN BAY - WHERE NATURE MEETS CONVENIENCE! Create the lifestyle you've always imagined on this beautifully sized 50 x 149 ft vacant lot, ideally located in a quiet and private neighbourhood just steps from the sparkling waters of Georgian Bay. Set on a dry, flat lot with several large maple trees and a rich forest backdrop, the setting delivers exceptional peace, and privacy. With SR1 zoning in place and hydro available at the lot line, this property presents a fantastic opportunity to build a custom residence or pursue a thoughtful investment. Whether you're planning a full-time home or a weekend getaway, you'll appreciate the calm atmosphere paired with effortless access to outdoor adventure. There is also potential to apply for a lot merger with the adjacent lot. Enjoy sunny days at nearby beaches, set sail from local marinas, hit the greens at surrounding golf courses, or immerse yourself in the scenic trails of Awenda Provincial Park, just 20 minutes away. For shopping, dining, and everyday conveniences, both downtown Penetanguishene and Midland are only 10 minutes down the road. A truly unique chance to secure your own slice of paradise - where peaceful living meets modern accessibility! (id:58919)
RE/MAX Hallmark Peggy Hill Group Realty
79 & 81 Wozniak Road
Penetanguishene, Ontario
RARE OPPORTUNITY - TWO VACANT LOTS TOTALLING 100 x 150 FT STEPS FROM GEORGIAN BAY OFFERING PEACEFUL SECLUSION, NATURAL BEAUTY, & ENDLESS POSSIBILITIES! Discover the rare chance to own two neighbouring vacant lots tucked into a serene neighbourhood near the sparkling shores of Georgian Bay, where towering trees and lush greenery create a setting of natural beauty and unmatched privacy. Just steps from public water access at the end of Tay Point Road and only 10 minutes from the shops, restaurants, entertainment, and everyday conveniences of Penetanguishene and Midland, this location offers the best of both worlds - peaceful seclusion with easy access to everything you need. Outdoor enthusiasts will love being so close to sandy beaches, marinas, golf courses, scenic trails, and the vast Awenda Provincial Park, making year-round recreation a way of life. Together, the parcels span 0.342 acres with a combined frontage of 100 x 150 ft, offering the flexibility to keep them separate or explore a potential lot merger. The land is dry, level, and adorned with mature maples to create a picturesque backdrop, with hydro service available at the lot line to simplify future building plans. Zoned SR1 for flexible residential use, this property provides endless opportunity to design a dream retreat or secure a smart investment in one of Simcoe's most inviting areas. (id:58919)
RE/MAX Hallmark Peggy Hill Group Realty
545 Oxbow Park Drive
Wasaga Beach, Ontario
DREAM HOME - Welcome to this stunning, custom-built 3-bed, 3-bath home showcasing exceptional craftsmanship, built in 2023, perfectly positioned backing onto protected land & directly across from the river in beautiful Wasaga Beach. Designed w/ a mix of modern luxury & timeless character, this home captures a century-home feel with its large mouldings, custom doors, & wood beams with a custom-built stone fireplace accenting the main floor. Inside, the bright open-concept layout features wall-to-wall windows overlooking the forest, flooding the space w/ natural light. The custom kitchen is a true showpiece, showcasing a large quartz island, blue and white cabinetry, a mini wine fridge, & a full quartz backsplash. It's finished w/ a high-end signature line of Wi-Fi-enabled appliances, combining elegance & smart convenience for the modern homeowner. The dining area sits beside large windows, while the living room offers aged wood ceiling beams and tongue-and-groove ceilings that bring warmth & texture throughout along w/ the wide-plank white oak hardwood. Upstairs the hardwood stairs, lead to spacious bedrooms, each w/ custom walk-in closets, built-in desks, shiplap ceilings, & designer touches like wallpaper accents & skylights. The primary suite feels like a retreat, featuring a cozy fireplace, luxurious ensuite w/ floating tub, double quartz sinks, black cabinetry, & a walk-in closet w/ custom cabinetry & make up desk perfect for getting ready for the day.Luxury features include- Inside entry to garage with epoxy flooring + custom storage, hydronic in-floor heating, heated driveway & walkways while outdoors, enjoy the built-in BBQ, rubberized surfacing on patios w/ hot tub hook up, sprinkler system, & tranquil forest backdrop w/ cedar trees surround the patio for privacy.Interior features include motorized blinds, smart home system, security cameras, spray-foam insulation, high-efficiency boiler system, & a hard-wired generator. One to remember! (id:58919)
Royal LePage Locations North
524 Hudson Crescent
Midland, Ontario
Welcome to 518 Hudson Crescent, a stunning brand-new townhome located in the heart of Bayport Village, Midland, nestled in a pristine natural setting along the shores of beautiful Georgian Bay. This is a rare opportunity to live in a home as breathtaking as its surroundings. Just90 minutes from Toronto, Bayport Village offers a once-in-a-lifetime chance to live in one of Canada's most picturesque recreational areas. This spectacular 2-story Townhouse features:4 Bedrooms & 3 Bathrooms, Gleaming hardwood floors on the main level, Upgraded kitchen with quartz countertop! Enjoy the lifestyle that comes with being just steps from the Bayport Yachting Centre, a full-service marina with slips for over 700 boats. Not a boater? Take a relaxing stroll along theboardwalk or unwind on the docks, surrounded by the serenity of the bay. Don't miss out on this incredible opportunity to live in a homethat blends luxury, comfort, and nature. (id:58919)
Royal LePage Ignite Realty
216 - 4 Spice Way
Barrie, Ontario
Modern, updated, spacious condo, available for rent in Barrie's south end! 2 Bedrooms, 2 bathrooms. Also comes with a parking spot & locker! Highlights: bright open concept main living area, upgraded walk-in shower in the ensuite bathroom, upgraded full-size stainless steel appliances, in-suite laundry full-size washer & dryer, gas hookup on the balcony! Amenities: beautiful fitness centre, relaxing yoga studio, public outdoor kitchen, public indoor kitchen, delicious spice room! Convenient guest parking, amazing selection of cooking appliances/tools for you the community to use, stunning walking and biking trails around the property, protected forest area directly behind the development! Nearby: directly next to the Barrie south go station, schools, minutes away from urgent care & hospital, grocery store, shopping centre, restaurants, Costco & entertainment. Surrounded by all industries of employers & business opportunities! (id:58919)
Keller Williams Experience Realty
7 Anne Street S Unit# 8
Barrie, Ontario
Papa Joe's Pizza & Chicken in Barrie, ON is For Sale. Located at the busy intersection of Anne St S/Dunlop St W. Surrounded by Fully Residential Neighbourhood, Close to Schools, Highway, Offices, Banks, Major Big Box Store and Much More. Business with so much opportunity to grow the business even more. Monthly Sales: Approx: $42,000 - $45,000, Rent: $5072/m including TMI & HST, Lease Term: Existing till March 2027 + Option to renew. (id:58919)
Homelife Miracle Realty Ltd
519 Hudson Crescent
Midland, Ontario
Welcome to 519 Hudson Crescent, a stunning brand-new detached bungaloft house located in the heart of Bayport Village, Midland-nestled in a pristine natural setting along the shores of beautiful Georgian Bay. This is a rare opportunity to live in a home as breathtaking as its surroundings. Just 90 minutes from Toronto, Bayport Village offers a once-in-a-lifetime chance to live in one of Canada's most picturesque recreational areas. This spectacular house features:4 Bedrooms & 4 Bathrooms, Gleaming hardwood floors on the main level, Upgraded kitchen with quartz countertop! 2 Bedrooms with en-suite on the main floor. Enjoy the lifestyle that comes with being just steps from the Bayport Yachting Centre, a full-service marina with slips for over 700 boats. Not a boater? Take a relaxing stroll along the boardwalk or unwind on the docks, surrounded by the serenity of the bay. Don't miss out on this incredible opportunity to live in a home that blends luxury, comfort, and nature. (id:58919)
Royal LePage Ignite Realty
518 Hudson Crescent
Midland, Ontario
Welcome to 518 Hudson Crescent, a stunning brand-new End Unit townhome located in the heart of Bayport Village, Midland-nestled in a pristine natural setting along the shores of beautiful Georgian Bay. This is a rare opportunity to live in a home as breathtaking as its surroundings. Just 90 minutes from Toronto, Bayport Village offers a once-in-a-lifetime chance to live in one of Canada's most picturesque recreational areas. This spectacular 2-story Townhouse features:4 Bedrooms & 3 Bathrooms, Gleaming hardwood floors on the main level, Upgraded kitchen with quartz countertop! Enjoy the lifestyle that comes with being just steps from the Bayport Yachting Centre, a full-service marina with slips for over 700 boats. Not a boater? Take a relaxing stroll along the boardwalk or unwind on the docks, surrounded by the serenity of the bay. Don't miss out on this incredible opportunity to live in a home that blends luxury, comfort, and nature. (id:58919)
Royal LePage Ignite Realty
