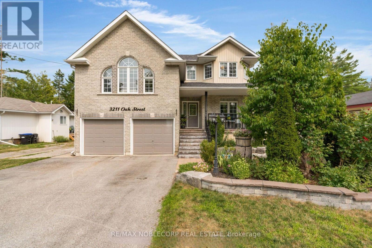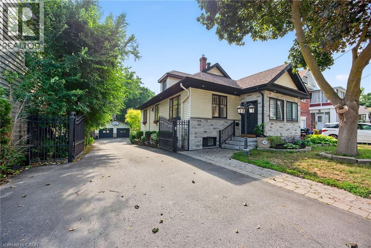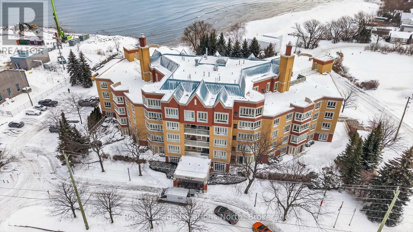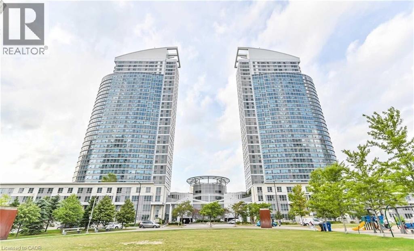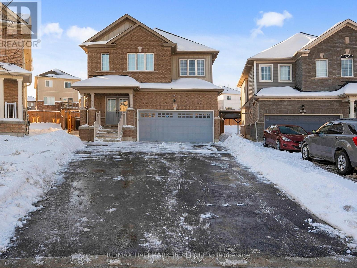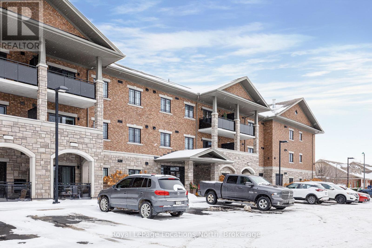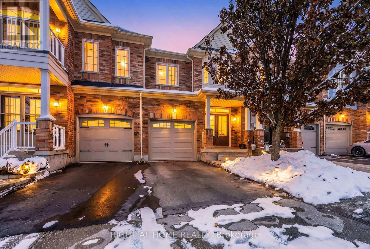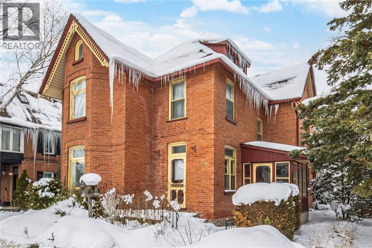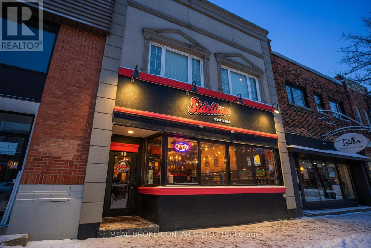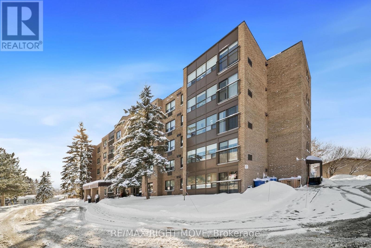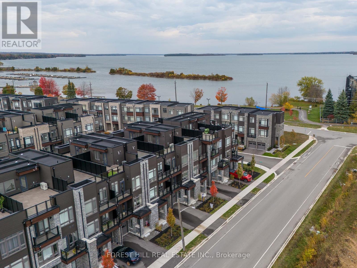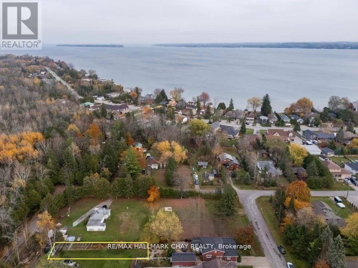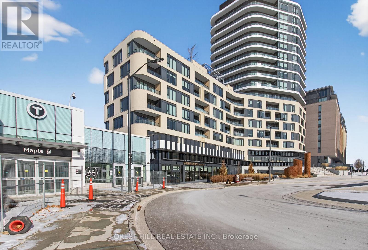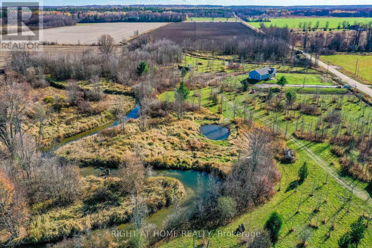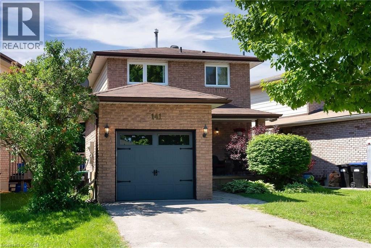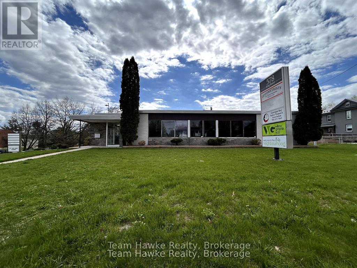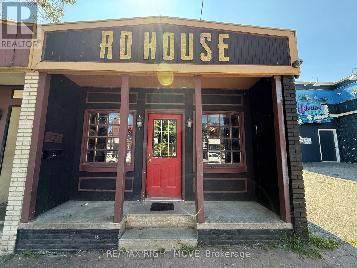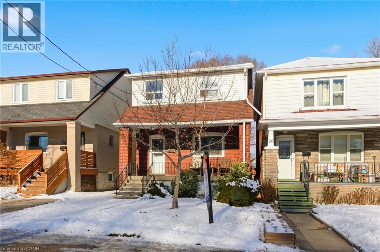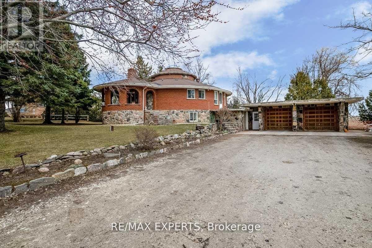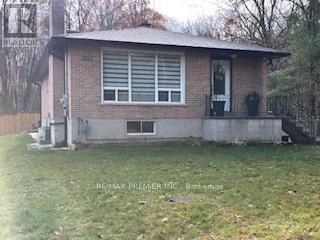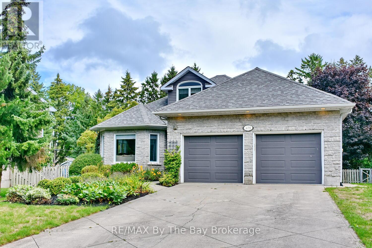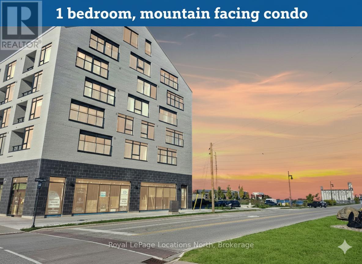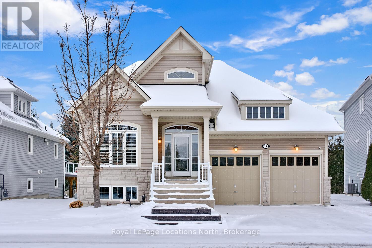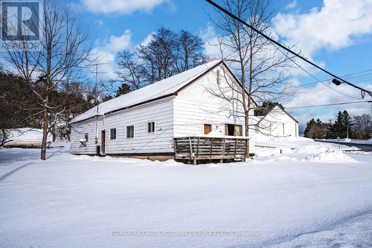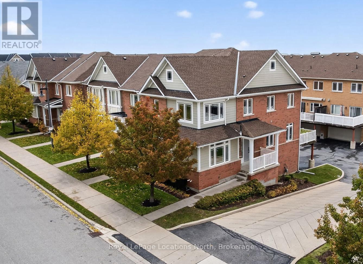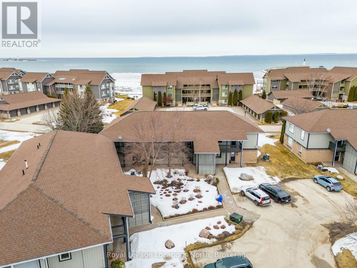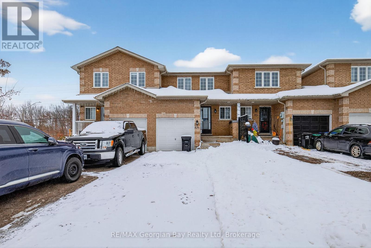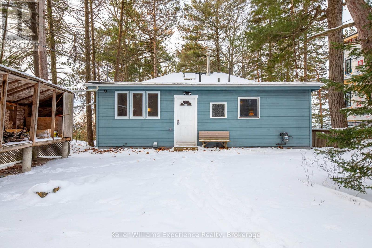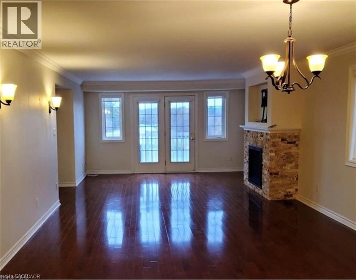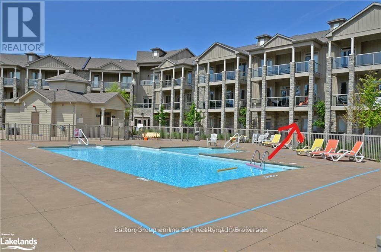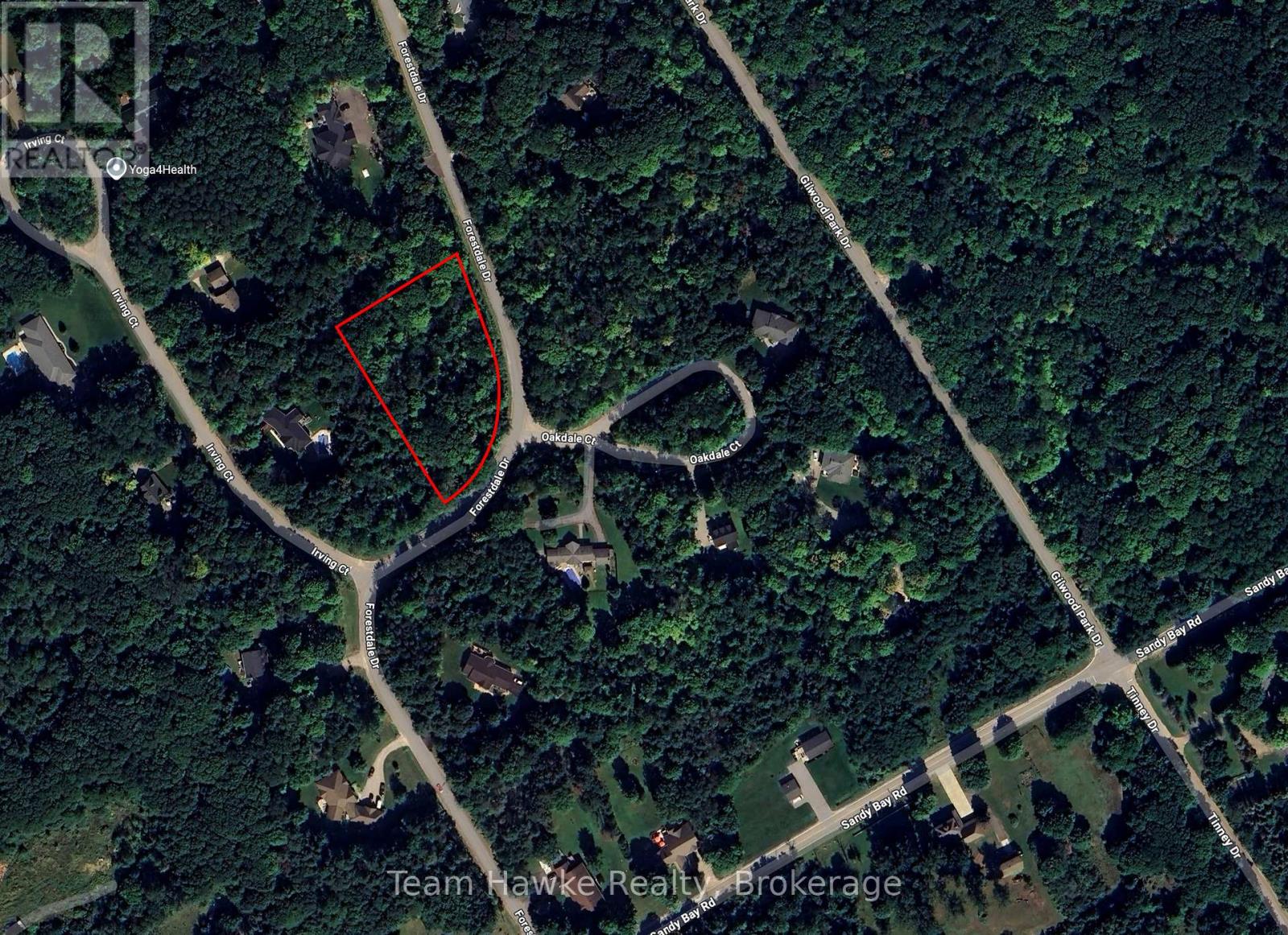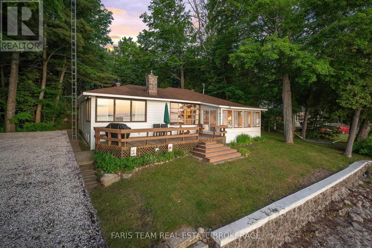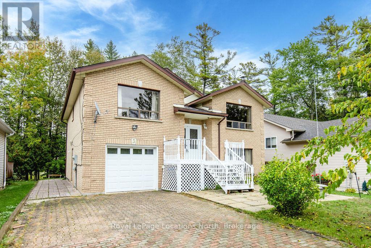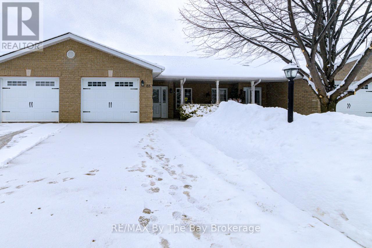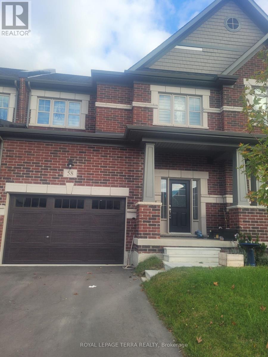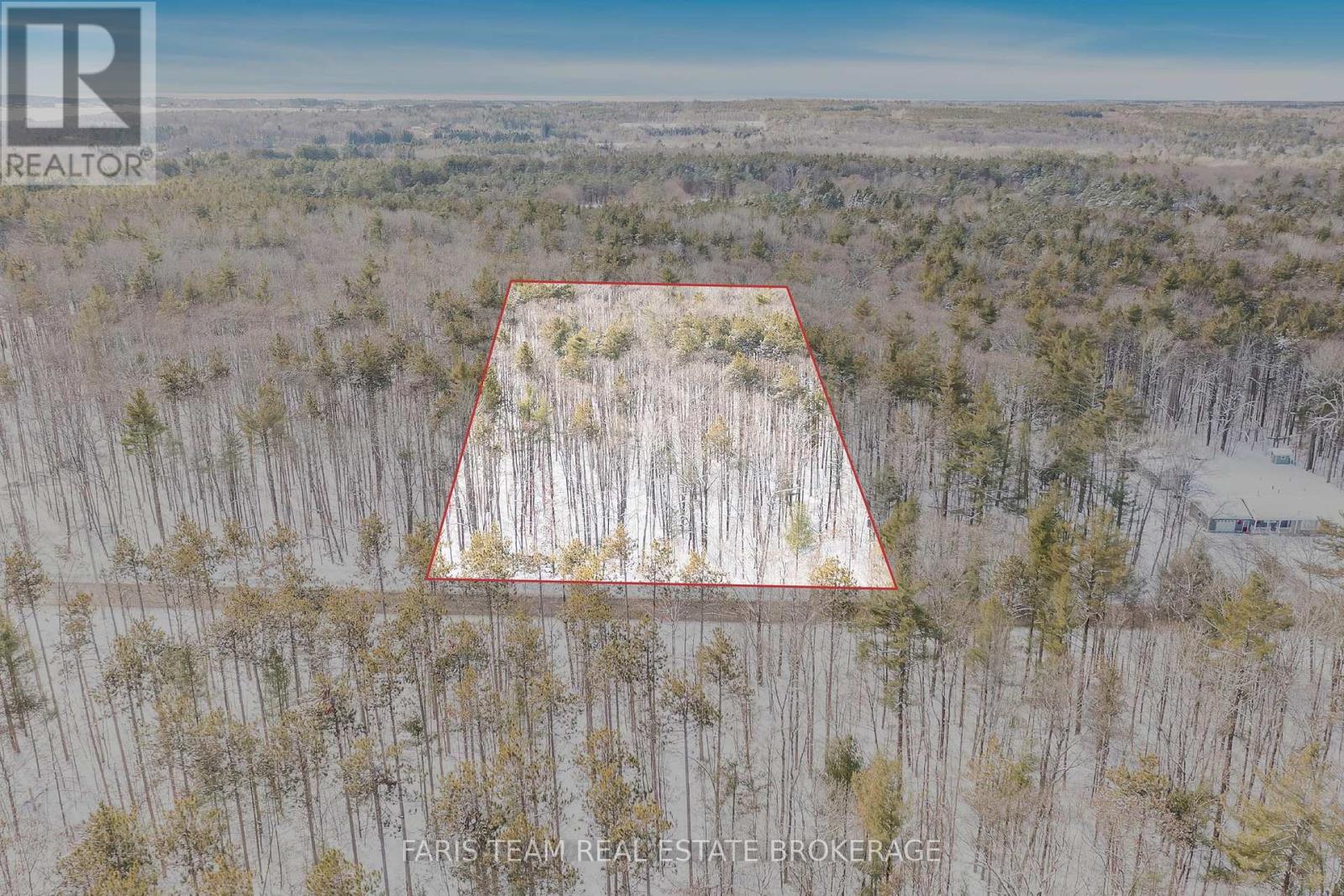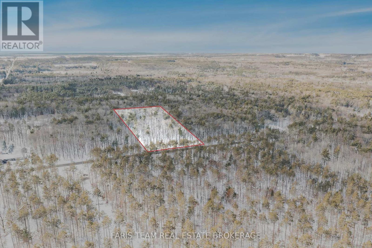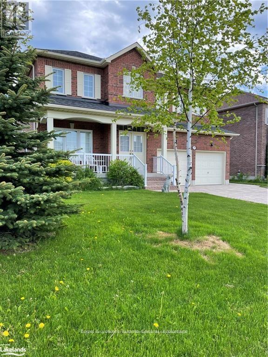3211 Oak Street
Innisfil, Ontario
Welcome to this stunning 3,000 sqft detached home set on a HUGE lot in sought-after Innisfil Beach. Offering 4 spacious bedrooms and 3 beautifully updated baths, this family-friendly property delivers exceptional comfort and style. Enjoy a giant family room perfect for gatherings, the ultimate backyard oasis for entertaining. Ideally located just steps from the beach, Friday Harbour, and the scenic shores of Lake Simcoe, this home offers the perfect blend of luxury, lifestyle, and convenience. (id:58919)
RE/MAX Noblecorp Real Estate
108 Owen Street
Barrie, Ontario
In the heart of downtown Barrie, where tree-lined streets meet the charm of vibrant city life, 108 Owen Street offers a rare blend of character, comfort, and modern elegance. Just a short drive to Kempenfelt Bay and the marina and a five minute walk to effortless access to Lake Simcoe’s endless possibilities; from boating and fishing to leisurely waterfront strolls, all while enjoying the convenience of parks, shops, dining, and entertainment only moments from your door. Behind the gated entry, lush gardens and mature landscaping set the stage for a home designed as much for gathering as it is for quiet moments. The backyard unfolds into a private oasis with an in-ground pool, hot tub, outdoor shower, chef’s outdoor kitchen, and a magnificent stone fireplace that turns summer evenings into cherished memories. The detached 31 x 24.5ft double garage with workshop, equipped with a 60-amp panel, provides both practicality and potential, while generous parking accommodates a boat or trailer with ease. Inside, sunlight spills across warm natural wood beam accents in the kitchen and living room, where a gas fireplace offers a welcoming glow. The main floor features a dedicated office, a spacious bedroom, bathroom and plenty of entertaining space. Upstairs, the master suite is a private sanctuary with steam shower, sky light, and tranquil night sky views. The walk-out lower level is an entertainer’s delight offering a second bedroom, a gas fireplace, a wet bar, and a projector TV create the perfect setting for gatherings, with seamless access to the pool terrace. With 200-amp service, central vac, abundant storage, and a long list of stunning upgrades, this home is entirely move-in ready. 108 Owen St. is a place where every space feels intentional, where beauty and comfort meet, and where the next chapter of life can be written with ease and grace. (id:58919)
Keller Williams Innovation Realty
401 - 16 Raglan Street
Collingwood, Ontario
Collingwood's Exclusive Sunset Cove Waterfront Condo Community has a rare offering; an updated end unit with unobstructed PANORAMIC Georgian Bay Views! Located in a private, quiet corner of the 4th floor, this 1,289 sqft, 2 bedroom, 2 full bathroom condo is flooded with natural light all day long. The floorplan allows for layout options with a wide, oversized living space to include a dining + reading + lounging space. Enjoy cozy nights in front of the fireplace watching our local surfers conquer the Bay. The primary suite also has a water view + walk-in closet + 5pc ensuite and the spare bedroom converts easily to a den/sitting room with its beautiful Murphy Bed. Enjoy the upscale convenience and security of Sunset Cove, with heated underground parking, storage, library, patio/BBQ area, professionally maintained grounds & always friendly concierge service. The Gathering Room welcomes residents to enjoy the pool table, ping-pong, viewing parties & kitchen facilities. During warmer months, enjoy the salt water pool and private sandy beach on the shores of Georgian Bay. Sunset Cove is a short walk from all our historic downtown has to offer; restaurants, shopping, waterfront, parks & more. If you are looking for luxurious, effortless living with convenience, warmth and community, book your private viewing today. (id:58919)
Royal LePage Locations North
36 Lee Centre Drive Unit# 2306
Toronto, Ontario
2 Bed, 1 Bath & 1 Under Ground Parking.Close To All Amenities, TTC, LRT & Hwy 401, Scarborough Town Centre, Centennial College & U Of T, Park, Super Recreational Facilities, Guest Suite, 24Hr Concierge. (id:58919)
Sutton Group Realty Experts Inc
84 Diana Drive
Orillia, Ontario
Welcome to 84 Diana Dr in Orillia's sought-after West Ridge community. This fully upgraded LEGAL DUPLEX offers ideal flexibility for multi-generational families, investors, or those seeking an INCOME-PRODUCING PROPERTY.The main unit features a bright OPEN-CONCEPT LAYOUT with hardwood and PORCELAIN TILE flooring, a modern kitchen with quartz countertops, backsplash, large island, and pot lighting throughout. Additional highlights include second floor laundry, upgraded smooth ceiling drywall with pot lights and featured pendant lighting, upgraded vinyl and porcelain tile throughout the second floor, a powder room on the main floor, and an attached NO-COLUMN GARAGE with extensive storage and tire racking. Recent upgrades include a brand new oak staircase (converted from carpet), new porcelain tiles throughout main living areas, washrooms, foyer, kitchen, bathrooms, and laundry, an upgraded laundry sink, and stainless steel appliances. Enjoy the pie-shaped backyard with a wide space, 100+ sq ft insulated shed, concrete and interlock walkways to the second entrance and shed, plus a screened cedar gazebo ($7,000).The upper unit offers four spacious bedrooms, three full bathrooms including a luxurious 5-PIECE PRIMARY ENSUITE with freestanding tub and separate shower and an additional two bathrooms for sharing. The bright WALK-OUT BASEMENT includes a LEGAL ONE-BEDROOM PLUS DEN SUITE with full bath and private yard access-CURRENTLY TENANTED. The den works perfectly as a home office or guest space.The property is located close to parks, trails, shopping, restaurants, Lakehead University, and the shores of Lake Couchiching, offering modern comfort and an active four-season lifestyle.Extended driveway accommodates 6+ cars including 2 in the garage.For a full list of upgrades please see the full upgrade list attached to the listing. (id:58919)
RE/MAX Hallmark Realty Ltd.
34 Robertson Street
Collingwood, Ontario
PRETTY RIVER ESTATES: A very popular location close to Collingwood and only a short drive to Blue Mountain and The Village. This freshly painted end semi offers 3 Beds and 3 Baths, over 1,700 finished sq ft of living space that is bright and welcoming. Open Concept Kitchen/Living/Dining with majority of stainless appliances being brand new together with an updated Kitchen comprising new centre island countertop & light fixture. A cozy gas fireplace makes the living space cozy for those cooler Winter evenings. Staircase to 2nd floor where double doors open into the Primary bedroom, with double doors and a spacious walk-in closet and 4PC en-suite with new vanity. Far reaching views across open countryside. A further 2 bedrooms with another 4PC bathroom complete with new vanity and a large laundry room complete the 2nd floor. A large unfinished basement awaits your personal touch to finish how you wish. The rear garden has a new fence and lawn to savour sultry Summer evenings. Enjoy everything this wonderful property and spectacular 4 Season area has to offer in beautiful Southern Georgian Bay. Some photos have been virtually staged. (id:58919)
Chestnut Park Real Estate
303 - 1 Chamberlain Crescent
Collingwood, Ontario
Welcome to the luxury residence known as Dwell at Creekside. Built by Devonleigh Homes this Linden model offers 2 bedrooms, 1 bath and 924 square feet of comfortable living space. Open concept with a walk-out to a covered terrace. Great location on the top level, end unit with south facing views! Kitchen updated by Cabneato approx 5 years ago including cupboards, counters and tile backsplash. Over-sized pantry cupboard. Stainless steel appliances, bar stools and small freezer included. In-suite laundry has a laundry tub. Primary bedroom offers double windows and walk-in closet. 2nd bedroom is west facing and has a huge closet for storage. Parking space located just outside the main door! Additional parking space is $50 per month. Assigned storage locker included and additional bicycle storage available. There is also an elevator, mail room, garbage/recycling room and ample visitor parking. Located next to the lobby is the owner's meeting room with kitchenette that may be booked for use at no cost. Dwell is a very quiet building consisting of retirees, snowbirds and weekenders. Located close to shopping, trails, skiing, golf and Georgian Bay. Come and check out this well appointed unit available for immediate possession today! (id:58919)
Royal LePage Locations North
9 - 320 Ravineview Drive
Vaughan, Ontario
Welcome to this beautifully maintained 3 bedroom, 2.5 bathroom townhouse nestled on a quiet, private street in one of the area's most sought-after communities. Bright and spacious, this home features a thoughtfully designed open-concept layout with 9-ft ceilings, hardwood flooring on the main level, and large windows that flood the space with natural light. The generous eat-in kitchen offers ample cabinetry and breakfast area which leads to the fenced backyard. Upstairs, you have a spacious primary bedroom with a walk-in closet and private 4-pc ensuite. There are two more well-sized bedrooms and another shared bathroom-ideal for growing families. There is also a convenient main-floor powder room and laundry add everyday functionality.The unfinished basement provides a blank canvas to customize to your needs-whether a home gym, office, rec room, or additional living space-offering excellent future value. Enjoy tranquil views of surrounding green space and ponds, all while being minutes from top-rated schools, parks, scenic walking trails, the new Cortellucci Vaughan Hospital, Maple GO Station, and Hwy 400. Low monthly maintenance fees cover snow removal and garbage. (id:58919)
Right At Home Realty
28 Queen Street
Innisfil, Ontario
S-P-A-C-I-O-U-S! With incomparable Charm, explore a 3-storey, 3 bedroom, and unique home in the heart of Cookstown! With classic architecture, you can enjoy history and small town living right in your very own home. Walk into a beautifully styled entrance way that looks straight out of a storybook yet full of natural light! Enjoy a comfortable kitchen overseeing a family room and a living room full of potential to make your very own. Not only are the bedrooms spacious and colourful, a unique add-on to a stylistic eye, there is a huge attic perfect to turn into a loft or your very own hobby-room. Perfect for owner-operators of walk-in clinic, pharmacy, x-ray, endo, ultrasound or even for service providers like: lawyers, accountants, real estate, mortgage, architects, insurance brokers. Don't miss this amazing opportunity to enjoy some of Canada's finest history in a charming town. (id:58919)
Exp Realty
90 Mississaga Street E
Orillia, Ontario
Turnkey restaurant space in the heart of Downtown Orillia, offering approximately 1,600 sq ft and a licensed capacity for 83. Fully renovated with a complete commercial kitchen and a full-service bar featuring 16 draft taps, the layout works equally well as an established sports bar or as a blank canvas for a new concept.Steps to Lake Couchiching, the marina, and in Orillia's active downtown core, this location benefits from steady local traffic and strong seasonal energy driven by festivals, live music, and waterfront activity. A 5+5 lease is available, and recent improvements mean minimal startup costs for the next operator. Whether you're looking to take over a proven sports bar or bring a fresh idea to life, this is a ready-to-go opportunity in one of Orillia's most vibrant commercial areas. (id:58919)
Real Broker Ontario Ltd.
204 - 54 Fittons Road W
Orillia, Ontario
Clean, quiet, and easy living. This well kept 1 bedroom, 1 bathroom plus den condo is located in a nicely maintained and peaceful building. The unit is clean and tidy and offers a functional layout with a versatile den that works well as a home office, reading nook, or extra storage. Bright living space, practical kitchen, and comfortable bedroom make this a great option for first time buyers, downsizers, or investors. Move in ready with nothing to do but unpack and enjoy low maintenance condo living in a well run building. Condo Fees include - water, Building Insurance, Parking, Common Elements, Garbage. (id:58919)
RE/MAX Right Move
146 Elgin Street
Orillia, Ontario
Modern Lakeside Living in Orillia. Step into this upgraded and elegant 3-storey townhome offering 1,444 sq. ft. of stylish open- concept living just steps from the waterfront, marinas, and vibrant downtown Orillia. Designed with modern comfort and convenience in mind, this home is ideal for professionals, couples, or small families seeking the perfect blend of contemporary design and relaxed lakeside charm. The main-level foyer welcomes you with a bright and versatile space-perfect for a home office or cozy den-and offers direct access to an Impressive Oversized 10' x 26' garage with Extra Depth for parking and storage. The second floor showcases a sun-filled, south-facing open-concept living and dining area that flows seamlessly onto a private balcony, perfect for morning coffee or an evening nightcap. The modern kitchen features quartz countertops, upgraded stainless steel appliances, and a layout made for entertaining. Upstairs, retreat to the primary suite with its own ensuite bath, while a second bedroom and full main bathroom provide the ideal setup for guests or family. At the top, your private rooftop terrace awaits with a gas hook-up, plus this is a true oasis in the sky. Whether you're hosting friends, catching a sunset, or simply relaxing under the stars, this space offers the ultimate outdoor escape with sweeping neighbourhood views. Additional features include upgraded finishes throughout, convenient in-unit washer and dryer, and parking for two vehicles (garage + driveway). Located just minutes from the Port of Orillia, shops, restaurants, trails, and quick highway access, this home offers the best of lakeside living with every modern convenience. Modern. Convenient. South-Facing. Lakeside Living at Its Best. **occupancy within 2 weeks if needed** (id:58919)
Forest Hill Real Estate Inc.
1047b Larch Street
Innisfil, Ontario
Incredible Opportunity with Exclusive Residents-Only Access to Belle Aire Private Beach! Build your dream home or cottage on this sprawling 50 x 145 lot in the peaceful hamlet of Belle Ewart, Innisfil. Perfectly positioned in a highly sought-after area, this property offers the serenity of nature with the convenience of being just minutes from the sparkling shores of Lake Simcoe. The lot is mostly cleared and provides a flat, ready-to-build canvas for your vision. Enjoy exclusive private beach rights, along with nearby marinas, golf courses, parks, and essential amenities. Whether youre seeking a tranquil getaway or year-round living, this location delivers the perfect balance of natural beauty and lifestyle convenience. Just 20 minutes to Barrie or Bradford, this is your rare chance to own a piece of paradise. Don't settle for good enough build your dream life here! ** the assessed value is based on the vacant land and is subject to reassessment. (id:58919)
RE/MAX Hallmark Chay Realty
529 - 100 Eagle Rock Way
Vaughan, Ontario
Welcome to this beautiful 2-bedroom, 2-bathroom condo located at 100 Eagle Rock Way, Unit 529, in the highly sought-after community of Vaughan! This modern and spacious suite features 9' ceilings and a functional layout filled with natural light, making it the perfect place to call home. The condo offers a well-appointed kitchen with sleek countertops, stainless steel appliances, and ample cabinet space. The open-concept living and dining area seamlessly extends to a private balcony-ideal for enjoying your morning coffee or relaxing in the evening. Both bedrooms are generously sized, with the primary bedroom featuring an ensuite bathroom for added comfort and privacy. A second full bathroom, in-suite laundry, and thoughtful finishes complete the space. Unbeatable location! Just steps from Maple GO Station, commuting is effortless. Enjoy nearby shops, restaurants, and everyday amenities all within walking distance. Experience the perfect blend of convenience, comfort, and lifestyle in this vibrant neighborhood. A fantastic leasing opportunity-don't miss out! (id:58919)
Forest Hill Real Estate Inc.
2293 Hampshire Mills Line
Severn, Ontario
Imagine waking up each morning in a brand-new bungalow, sunlight streaming through the windows, and the gentle sound of the river flowing just steps from your door. This beautifully designed 3-bedroom, 2-bath home offers over 1,221 sq. ft. of open-concept living-combining comfort, style, and modern efficiency in a serene country setting. Set on nearly 10 private acres wrapped by the picturesque North River, this property is a true retreat. Whether you dream of a self-sufficient lifestyle, growing your own food, raising chickens, or starting a small-scale agri-business, the land offers endless potential. Hops and strawberries already flourish here perfect for value-added farming, a local brewery partnership, or a seasonal farm stand. Outdoor enthusiasts will love the peace and privacy, along with space for kayaking, fishing, gardening, or simply relaxing by the water. The flat terrain and natural beauty also make it ideal for trails, eco-tourism, or a pick-your-own experience. This property is equally suited to urban buyers seeking an escape from city life, retirees looking for comfortable one-level living, or anyone who values nature, recreation, and modern amenities-all without sacrificing convenience. Enjoy the best of both worlds: tranquil country living just 10 minutes north of Orillia's shops, dining, and services. Discover the space, lifestyle, and possibilities you've been searching for-right here by the river. Virtual staging has been used in some images to demonstrate furniture placement and design ideas. (id:58919)
Century 21 B.j. Roth Realty Ltd.
Right At Home Realty
141 Cunningham Drive
Alliston, Ontario
Welcome to 141 Cunningham Drive, New Tecumseth, a well-updated detached home located in a quiet, family-friendly neighborhood. This property offers 4 bedrooms (3+1) and 3 bathrooms, providing comfortable and functional living space ideal for families or end-users. The main level features updated finishes throughout, including quality vinyl flooring, pot lighting, modern fixtures, and newer appliances. The kitchen includes quartz countertops, contemporary cabinetry, tile backsplash, and crown molding, opening into bright living and dining areas. A feature accent wall with an electric fireplace adds warmth to the main living space. The finished basement offers additional flexibility with a large recreation area, bedroom or office space, and ample storage. Outside, enjoy excellent curb appeal, single-car garage parking, and a large driveway. The fully fenced backyard features both deck and grassed areas, perfect for everyday enjoyment. (id:58919)
Real Broker Ontario Ltd.
2 - 578 King Street
Midland, Ontario
This bright and modern 2,100 sq. ft. main floor unit offers an excellent opportunity for your business. Situated on King Street, a key arterial road, the property benefits from strong visibility and exposure. Renovated within the past five years, the space offers a welcoming and professional environment to both your clients and staff. Other mentionable perks would include private on-site parking, an accessible entry, and its central location between downtown and HWY12. The layout is well-suited for a professional office use, wellness studio, medical office, the list goes on. Zoned Highway Commercial, offering zoning that supports a broad range of permitted uses. NOTES: TMI $6.46 / sq. ft. + HST, Proportionate Share of Utilities: $520.39/month (inclusive of HST) (id:58919)
Team Hawke Realty
177 Mississaga Street E
Orillia, Ontario
Client Remarks: Welcome to a fantastic leasing opportunity in the heart of Downtown Orillia. This well-located commercial unit is situated just half a block north of Front Street, one of the busiest intersections in the city. The location benefits from excellent visibility and steady pedestrian traffic in both directions. Zoned C1 Downtown Central Business District, this space permits a wide variety of uses. Potential tenants could operate a coffee shop or cafe, retail store, hair salon or barbershop, professional office (such as insurance, legal, or financial services), sales and service establishment, studio, or specialty boutique. The landlord is seeking a professional tenant whose business hours will not extend beyond 8:00 PM, in consideration of a neighbouring bar. This makes the unit ideal for daytime or early evening operations. This is a prime opportunity for anyone looking to establish or relocate their business in a high-visibility, high-traffic area of Orillia's vibrant downtown core. The lease is $1600 per month plus taxes and utilities. Electric heat. Some chattels are negotiable. Current taxes are estimated to be $320.91 per month. (id:58919)
RE/MAX Right Move
24 Mahoney Avenue
Toronto, Ontario
Welcome to this charming 3-bedroom, 2 storey detached home in the heart of Mount Dennis, offering a rare opportunity to add your finishing touches and make it your own. Set on a quiet street, the property features a private backyard, driveway and garage. This home has a great layout with charming character while the basement boasts a finished rec room providing additional living space. Located in a well-connected neighbourhood close to parks, schools, transit, and the Humber River trail system, and with quick access to Highways 401 and 400, this home combines convenience, potential, and an excellent Toronto location. It won’t last! (id:58919)
RE/MAX Escarpment Realty Inc.
5767 Highway 27 Street
Innisfil, Ontario
This bright and spacious 12 rooms and 3 bedrooms with 3 washroom homes features a well-designed layout tailored for modern living. This offers flexible usage-ideal for a home office, guestroom, or creative retreat and the convenience of nearby amenities - transit routes, shopping, parks, etc.].Live comfortably in this inviting, move-in-ready property that blends style, function, and convenience-don't miss out! (id:58919)
RE/MAX Experts
639 Pine Grove Avenue
Innisfil, Ontario
Country living at its best! Welcome to this lovely, fully renovated Bungalow, situated in a quaint rural community, close to Innisfill Beach and Friday Harbour, nearby golf courses, including Allandale Golf Course, Marinas, Horseback riding, and many more thrilling activities. It's yours to be discovered. (id:58919)
RE/MAX Premier Inc.
16 Ivory Road
Barrie, Ontario
Stunning New 4 Bed Home, Sun Filled Open Concept, Large Windows Allowing For Plenty Of Natural Light, 9Ft Ceiling On the Main Floor, Modern Kitchen Has Centre Island. & Stainless Steel Appliances, Primary Bdrm Has W/I Closet, Ensuite With Glass Shower, Huge Convenient 2nd Floor Laundry. Great Opportunity To Live In An Up-And-Coming South Mapleview Neighborhood. Mins To Hwy 400 And Barrie South Go Station, Amazing Location Close To All Amenities. Stainless Steel Appliances will be installed. Appliances Virtually staged. (id:58919)
Century 21 Skylark Real Estate Ltd.
475 Minnesota Street
Collingwood, Ontario
Welcome to this charming home with a sought-after 'Minnesota St' address! 475 Minnesota is a beautifully maintained 2+1 bedroom, 2.5 bath bungaloft, ideally situated on one of Collingwood's most desirable streets. Nestled in this quiet, established neighbourhood just minutes from the waterfront, downtown shops, local walking/biking trails, and Blue Mountain, this warm and inviting home offers the perfect blend of character, comfort, and convenience. Built with timeless design in mind, this home features a spacious main-floor primary suite, an airy open-concept family room/kitchen area with large windows and loads of natural light. The updated and functional kitchen has ample cabinetry, a cozy breakfast/eating area, and walkout access to a very private backyard - perfect for entertaining or relaxing after a day on the trails or slopes. Upstairs, the loft area offers a 3rd bedroom space or studio, as well as a home office space. A full, finished basement provides a games & recreation room, an exercise/workout room, a 2 piece washroom, large workshop or hobby area, as well as a generous storage/utility area. Additional features include a gas fireplace in the family room, main-floor laundry, double garage with inside entry, walkout to the private patio from the kitchen, and abundant mature trees and landscaping. Recently upgraded Windows, Appliances, Furnace and A/C, plus On-Demand hot water(owned), over the last 5 years, plus updated Kitchen w Solid surface countertops. Whether you're looking for a year-round home or a weekend retreat, this well-cared-for, original owner, never-offered-before property checks all the boxes! Close to local amenities such as the Curling Club, Arena, YMCA, Dog Park, Sports Fields and the Hospital. Don't miss your opportunity to own this gem of Collingwood charm, on Minnesota's tree-lined street! (id:58919)
RE/MAX By The Bay Brokerage
322 - 31 Huron Street
Collingwood, Ontario
Stunning brand new Harbour House Condominium located in Collingwood. Just steps away from downtown Collingwood and scenic waterfront walking trails. This well-designed 1 bedroom condo offers 690 sq. ft. of living space along. The enclosed balcony encompasses 70 sq. ft and offers a side view of Blue Mountain. The condo is ready for immediate occupancy, and the rental price includes the furniture as shown. The suite boasts high-end finishes such as premium flooring, quartz kitchen countertops with a matching backsplash, built-in appliances including an over-the-range microwave and refrigerator. In-suite laundry. 4-piece bathroom with stone countertop and lavish bathtub. There is one designated underground parking space along with visitor parking available. Building amenities include bike storage, an exercise room, a pet wash area, and guest suites. It is conveniently located just a short distance from skiing, hiking, golfing, and fantastic restaurants in the downtown core of Collingwood. (id:58919)
Royal LePage Locations North
2476 Champlain Road
Tiny, Ontario
Motivated Seller! Seller willing to entertain a vendor take-back mortgage! Escape to this cozy gem just steps from the shores of beautiful Georgian Bay. Nestled in the heart of Tiny Beaches, this home offers the perfect blend of cottage charm and year-round living. With 3+ bedrooms, 2 bathrooms, spacious open concept living spaces with vaulted ceilings and large windows flood the home with natural light. Large kitchen with 2 eating areas plus 2 patios and a new extension to the house adding more indoor/outdoor spaces. Ideal for large gatherings for the holidays! Additional highlights include a garage, new septic system, municipal water, natural gas, year-round road access and a back-up generator so you're never left in the dark!. This home is the last on the street which is connected to municipal utilities making it perfect for families, retirees, or anyone craving a peaceful getaway. Enjoy sweet serenity with your morning coffee on the front patio overlooking the lake, incredible sunsets and starlit evenings around the fire pit. Located in a quiet, family-friendly area with easy access to trails, marinas, golf, and some of the best beaches in the region. Don't miss your chance to own a piece of paradise! (id:58919)
West-100 Metro View Realty Ltd.
17 Waterview Road
Wasaga Beach, Ontario
This Beautiful 3 bedroom bungaloft is located in an amazing community nestled on the shores of Georgian Bay off Beachwood Road between Collingwood and Wasaga Beach. This Beachside model offers 1830 sq. ft. of finished living space with many upgrades, hardwood flooring throughout, stunning open concept kitchen with granite counters,. stainless steel appliances open to a stunning living area with a walk out to a large deck offering water views. This great room with its vaulted ceiling is overlooked by the loft with another sitting room, a 3rd bedroom and a 3 piece bathroom. The basement level is left unfinished but has amazing potential with its extra large windows in the almost 1300 square feet of space . This friendly community offers your grass cut and snow shoveled as well as a clubhouse with saltwater pool, sauna, exercise room, party room, card room and covered deck overlooking Georgian Bay for the low fee of $327 per month. You too could own this beautiful home in Bluewater . Enjoy now, either as your cottage or keep as a fabulous retirement home. Book your appointment now! (id:58919)
Royal LePage Locations North
78 Christy Drive
Wasaga Beach, Ontario
Welcome to a charming 1-bedroom lower-level suite in the heart of Wasaga Beach. This bright, finished walk-out basement features a full kitchen, spacious bedroom, bathroom, in-unit laundry, and includes one parking space. Ideally located on a quiet street just minutes from pristine beaches, shopping, dining, recreation centre, pickleball courts, golf courses, and schools. A comfortable and convenient place to call home. (id:58919)
Modern Solution Realty Inc.
1445 Cedar Point Road
Tiny, Ontario
Tucked away on a secluded 1.2-acre lot, this one-of-a-kind log home offers the perfect blend of rustic charm and peaceful living. If you're seeking space, privacy, and potential, look no further. Inside, you'll find a warm and inviting layout featuring a kitchen, cozy living room with fireplace, 3 bedrooms, and 2 bathrooms. Whether you're enjoying quiet nights in or hosting guests, this home has the space and comfort to accommodate your lifestyle. Outside, a large shop/garage provides plenty of room for hobbies and storage. Bonus: This property also generates extra income from a new Rogers tower, inquire for more details. Located in a serene setting, this is a rare opportunity to own a private retreat with both character and income potential. Don't miss out - call today to learn more! (id:58919)
RE/MAX Georgian Bay Realty Ltd
829 Memorial Avenue
Orillia, Ontario
Set on a picturesque lot on the outskirts of Orillia with a yard depth of over 300 feet! 829 Memorial Avenue offers exceptional privacy overlooking a beautiful, tree-lined backyard - all while being just steps from local amenities. Originally built in 1935, this home has retained the charm and character of its era while undergoing extensive renovations, including two additions, updated electrical and plumbing and a new septic system in 2002. The result is the perfect blend of century-home warmth and modern-day convenience. Inside, the home features a spacious main-floor primary bedroom with vaulted ceilings and a private 3-piece en suite, a second main floor bedroom and two additional upper-level rooms. The bright living and dining room addition showcases the large windows overlooking the beautifully landscaped gardens and tranquil natural setting, capturing the most beautiful sunsets. Enjoy outdoor living on the large patio - perfect for entertaining or simply relaxing in complete serenity. Soak in the hot tub after a long day enjoying all that mother nature has to share. Additional features include a partial basement for storage, forced-air gas heating, central air, an attached single-car garage with inside entry, and total parking for up to 9 vehicles. The property is serviced by a well and septic. If you love the character of a century home but want the luxury and comfort of modern updates - all while owning over 300 feet of gorgeous backyard green space - this is the one. A rare opportunity to enjoy a private, nature-surrounded lifestyle just minutes from highway 11 and everything Orillia has to offer. (id:58919)
Coldwell Banker The Real Estate Centre
332 Champlain Road
Penetanguishene, Ontario
DUPLEX WITH HARBOUR VIEWS SET ON OVER HALF AN ACRE PERFECT FOR INVESTORS OR MULTI-GENERATIONAL FAMILIES! Situated directly across from Penetang Harbour with water views and steps to Harbour West Marina, this property sits on an oversized 130 x 176 ft lot (220 ft deep on one side) offering over half an acre of space to enjoy. Surrounded by lifestyle amenities, you'll love being just minutes from Discovery Harbour, King's Wharf Theatre, Rotary Champlain Wendat Park, the Penetanguishene Centennial Museum, local schools, and Penetang's vibrant downtown filled with dining, shopping, and community events, with Midland's additional amenities just over 10 minutes away. This duplex offers unbeatable flexibility with two self-contained living areas, making it ideal for investors, multi-generational families, or those who want to live in one unit and lease the other. The 3-bedroom unit features a fully renovated bathroom and some newer windows, secured with a reliable long-term tenant. The bright 2-bedroom unit showcases recently replaced flooring, a remodelled bathroom, fresh paint throughout, and upgraded plumbing, currently vacant so you can set your own rent or move right in. Additional highlights include two laundry areas, separate electrical meters for simple utility management, a detached single garage, two storage sheds, and driveway parking for four more vehicles. Whether you're looking to expand your investment portfolio or create a home that works for your family today and tomorrow, this harbour-side opportunity is one you won't want to miss! (id:58919)
RE/MAX Hallmark Peggy Hill Group Realty
31 North Maple Street
Collingwood, Ontario
Welcome to 31 N. Maple Street, an elegantly finished end unit townhouse condo that lives and feels more like a detached home. Thoughtfully designed with a bright, functional layout, this 3 bedroom, 3 1/2 bathroom residence offers effortless comfort in one of Collingwood's most desirable locations. Step inside to an inviting open concept main floor, filled with all day natural light thanks to its abundant windows and warm southern exposure. The stylish eat-in kitchen features a beautiful centre island with seating, perfect for morning coffee or casual meals, and walks out to the lovely sun deck, an ideal spot for outdoor dining, entertaining, or simply enjoying the fresh Georgian Bay air. The cozy living room, complete with a gas fireplace, creates a relaxing atmosphere for après-ski evenings or quiet nights at home, while the adjacent dining area provides an ideal space for hosting friends and family. Upstairs, 3 spacious bedrooms offer comfort for families or weekend guests, including a well-appointed primary suite with an ensuite and walk in closet. A two car garage with inside entry adds convenience and storage, and exterior maintenance is taken care of by the condo corporation - giving you more time to enjoy the Collingwood lifestyle. Perfectly situated, this home sits across from a park, just steps from Georgian Bay, the waterfront trails, and downtown Collingwood's shops, restaurants, and amenities. Even the LCBO is less than a 5 minute walk away. Whether you're looking for a ski season retreat, a summer getaway, or a full-time residence, this property offers the ideal blend of low maintenance living, comfort, and outstanding walkability. Experience all that beautiful Collingwood has to offer, your year round haven awaits. (id:58919)
Royal LePage Locations North
Royal LePage First Contact Realty
465 Mariners Way
Collingwood, Ontario
2 bed, 2 bath second floor unit in Lighthouse Point that includes a 30 ft Boat Slip and is steps away from the Rec Centre, is being sold partially furnished and has partial views of Georgian Bay from both the living room and primary bedroom! You must see this one in person to truly appreciate! This bright, open concept floorplan features modern finishes throughout with stainless steel appliances, eat-in island, plenty of cupboard space, gas fireplace and walk-out through your large sliding door to spacious deck to sit out and relax! Both bedrooms include ceiling fans, neutral colours and the primary bedroom has a bonus 3pc ensuite for your own privacy. The laundry/utility room features a stackable washer/dryer and bonus space to storage additional items. Brand new Air Conditioner as of July 2025. The rec centre offers an indoor and outdoor pool, hot tub, games room, exercise room, party room and has options for everyone! Outside you'll find both Tennis and Pickle Ball Courts close by and a playground for the kids to enjoy. As a bonus, being a boat slip owner allows you access to the marina clubhouse and pool! Use as your full time residence or part time but either way take advantage of this great location with your proximity to Georgian Bay, the Blue Mountain being 10-15 minutes away, private ski clubs, Trail System and everything else this area has to offer. (id:58919)
Royal LePage Locations North
836 Coral Springs Lane
Midland, Ontario
Welcome to 836 Coral Springs Lane - the perfect starter home or investment opportunity! This well-kept 3-bedroom, 2-bathroom home features an inviting open-concept kitchen, living, and dining area, ideal for everyday living and hosting family and friends. Enjoy the comfort of gas heat and central air, plus the convenience of an attached 1-car garage. Step outside to a walkout deck and fully fenced yard, offering a great space for entertaining family & friends, kids, or pets. Located in a desirable neighbourhood, this home is centrally situated close to all amenities, schools, parks, and beautiful Georgian Bay. Move-in ready and full of potential - don't miss this great opportunity! What are you waiting for? (id:58919)
RE/MAX Georgian Bay Realty Ltd
14 Rowntree Lane
Tiny, Ontario
Welcome to this charming waterfront cottage available for a seasonal lease until the end of June. Offering a warm and inviting atmosphere, the home features a cozy wood-burning stove as well as a forced-air furnace for added comfort throughout the cooler months. Large windows provide beautiful water views and allow natural light to fill the space, creating a peaceful and relaxing retreat. Fully furnished and move-in ready, this cottage is set in a quiet location surrounded by nature, providing an ideal opportunity to enjoy the tranquility of waterfront living during the winter and spring seasons. Welcome to this charming waterfront cottage available for a seasonal lease until the end of June. Offering a warm and inviting atmosphere, the home features a cozy wood-burning stove as well as a forced-air furnace for added comfort throughout the cooler months. Large windows provide beautiful water views and allow natural light to fill the space, creating a peaceful and relaxing retreat. Fully furnished and move-in ready, this cottage is set in a quiet location surrounded by nature, providing an ideal opportunity to enjoy the tranquility of waterfront living during the winter and spring seasons. (id:58919)
Keller Williams Experience Realty
520 Silken Lauamnn Drive
Newmarket, Ontario
Experience luxury living in this stunning, sun-filled unit with beautiful views of the golf course, perfect for enjoying tranquil mornings and peaceful evenings. This exceptional home offers 2 spacious bedrooms and 2 full bathrooms, plus a large den that can easily function as a third bedroom or a versatile home office. Enjoy two private balconies — ideal for relaxing or entertaining guests. The bright open-concept kitchen provides generous space for cooking and gathering, while the convenience of a single-car garage plus driveway parking for a second car adds ease to your everyday life. Situated in a highly desirable community with excellent schools nearby, families will appreciate access to quality education, including Stonehaven Elementary School, Rick Hansen Public School, Newmarket High School, Sir William Mulock Secondary School, and Sacred Heart Catholic High School — all within a short distance. ? You’ll also enjoy easy access to public transit, parks, trails, shopping, and all essential amenities. A rare chance to rent a beautifully maintained home with views and features that truly stand out! (id:58919)
Royal LePage Wolle Realty
110 - 764 River Road E
Wasaga Beach, Ontario
Monthly Rental available Jan 1, 2026 - August 30, 2026 - 8 month seasonal rental. Welcome to Aqua Luxury Condominium, one of Wasaga Beach's most Executive Condo buildings. Main Floor living. Direct access to Beach & Georgian Bay, enjoy the beautiful sunsets over the Bay & Blue Mountain from the patio. 2 Master Suites with private bathrooms. Fully furnished, central air, fireplace, hardwood floors. Enjoy the outdoor swimming pool with children's play area. Monthly rental includes utilities, maintenance, taxes. 2 parking spots included. Internet at Tenants expense (id:58919)
Sutton Group On The Bay Realty Ltd.
34 Forestdale Drive
Penetanguishene, Ontario
Great 1.527 acre lot in beautiful estate subdivision. Opportunity to build a home with a walk out basement. Surround yourself with beautiful homes and a private, treed lot. All lot levies & building permits are the responsibility of the buyer. (id:58919)
Team Hawke Realty
1697 Champlain Road
Tiny, Ontario
Top 5 Reasons You Will Love This Home: 1) A rare 1/2-acre 100' waterfront lot, along the peaceful Shorelines of Southern Georgian Bay with endless space to relax, play, or explore. Centrally situated along Popular Clearwater Beachs highly desirable & naturally protected waters while offering priceless views of Beausoleil Island 2) Providing the perfect place to make memories all year-round, this charming 4-season, over 1,500 square feet, custom-built family cottage located in Southern Georgian Bay accommodates 6-10 guests & features a cozy 20' Cabin Bunkie placed among the lush gardens, for the kids or 2-4 additional guests 3) Property comes fully loaded with over $150,000 in added value, including a 21' Bowrider with < 250 hours of operation & a 14' Laser One Sailboat. The Boats are fully equipped & outfitted with all necessary operational or safety gear. Other extras include, a beach firepit for those nights under the stars, outdoor furniture with large Muskoka chairs for sitting on the deck or beach, Propane BBQ & assorted family activities for indoor or outdoor leisures 4) Making this a true turn-key retreat, it comes fully equipped with its own 32' Dry Lakeside Boathouse housing up to 25 ft of watercraft. The Naylor MR40 Marine rail push/pull system offers effortless & wireless access to the lake & supports over 4000 lbs along its 150 ft of Steel Track. Additionally, for the smaller Toys, Fishing gear or seasonal maintenance needs, there is a 10' Garden Shed quietly placed among the lush greens 5) Nestled on a quiet stretch of road, and just 90 mins away from the GTHA, lies your private gateway to Thousand Islands Retreat getaways. Whether travelling by Bike, Boat or Car you'll be at the places you love in just 20 mins, Horseshoe Valley, Awenda Provincial Park, Penetanguishene & Midland Harbour, Giants Tomb, Trent Severn Waterways & Honey Harbour. (id:58919)
Faris Team Real Estate Brokerage
3 51st Street
Wasaga Beach, Ontario
Steps to the lake from this spacious, all-brick raised bungalow on a 50' x 142' lot, this family home with built-in income potential. Built in 1991 and offering 2,237 sq ft, total square feet, main level features 3 bedrooms, a full bathroom and an open-concept living, dining, eat-in kitchen with low-maintenance ceramic floors and some updated kitchen features. The main kitchen walks out to a 30' x 8' deck overlooking a private backyard patio with storage shed. Hardwood stairs lead to the lower level with interior garage access (ideal for a separate entrance) where you'll find a second kitchen with granite counters, stainless steel appliances, a cozy living room with a wood-burning fireplace, a full bathroom, laundry and a brand-new sliding door with walkout to the backyard which is perfect for a second rental unit or in-law suite. Updates include a newer furnace, gutter guards and hot water tank; roof is approx. 12 years old. Extras: 1-car garage, central air, forced-air gas heat, parking for 6+ cars, partial fencing and an outdoor shed. Quiet street, quick walk to the beach, and close to shopping, restaurants and highway access, beach living with flexible living options. Collingwood is less than 10 minutes away, Ski hills are 20 minutes away and quick access to highway 26 to get to Barrie or T.O. (id:58919)
Royal LePage Locations North
65 Meadow Lane
Wasaga Beach, Ontario
Welcome to 65 Meadow Lane! Located in the desirable 55+ community of Wasaga Meadows, this home offers a relaxed lifestyle just minutes from the beach, shopping, dining, golf, and scenic walking trails. Step inside from the covered front porch or through the single-car garage, which opens into a bright front hall enhanced by a skylight. The main living space features an open-concept kitchen, dining, and living area complete with a gas fireplace, ceiling fan, pot lights, and a walkout to a covered patio with a screened sitting area and gas BBQ hookup. The kitchen includes a functional island with storage as well as a built-in desk. The home also features new flooring throughout, adding a fresh and updated feel. There are two spacious bedrooms, including a primary bedroom with two closets, a 4-piece main bath, and a separate laundry room with a sink and additional storage. Residents also have the option to enjoy the amenities at Country Life Resort on Theme Park Drive for an additional annual fee of $110 per year, which includes access to the indoor and outdoor pools. Estimated monthly costs for the new owner are as follows: land lease rent $800, lot taxes $50.99, and structure taxes $115.64. (id:58919)
RE/MAX By The Bay Brokerage
2 - 227 Nottawasaga Street
Orillia, Ontario
Bright and spacious, open concept, Second floor , TWO bedroom apartment for lease. Has a shared main hall entrance with separate private unit entry doors. Two car parking front/side driveway. Beautiful porch entry. Huge rear yard to use and enjoy with an additional deck. Has Balcony, ideal for BBQing! Close to all amenties, shopping, entertainment, buses, schools and very close to the beaches of Lake Couchiching. This unit includes utilities, heat, hydro, water and has its own laundry in suite! (id:58919)
Royal LePage Lakes Of Muskoka Realty
58 Nicort Road
Wasaga Beach, Ontario
For Lease! The "Weekend" model by Centurion Homes features 1700 square feet of finished living space & pure comfort. The main floor welcomes you with a large foyer and a practical 2-piece powder room. The Family Room showcases beautiful engineered hardwood flooring, while all wet areas are tastefully tiled. The kitchen is equipped with modern stainless-steel appliances and is complemented by a comfortable dining area. Open the sliding door and step out into the well-sized backyard, perfect for outdoor gatherings and relaxation. Upstairs, there is spacious primary bedroom. It features a large walk-in closet and a luxurious 5-pc ensuite, complete with a soaker tub, stand-up glass shower, and double vanities. Additionally, two large secondary bedrooms provide ample space for family or guests, accompanied by a secondary full 4-pc bathroom. The laundry room on the second floor ensures that laundry days are just a step away, making laundry day a breeze. The garage includes 1.5 parking spaces and a convenient breezeway which leads to the backyard, allowing for easy movement of furniture or gardening tools. You're only 15 minutes to Collingwood, 25 minutes to Blue Mountain, 30 minutes to Barrie, and 20 minutes to Angus, making it an excellent choice for commuters and those seeking a balance of lifestyle and accessibility. (id:58919)
Royal LePage Terra Realty
Lot 2 Plan 51m1249 Township Of Tiny
Tiny, Ontario
Top 5 Reasons You Will Love This Property: 1) Rare chance to secure one of the final available lots within this prestigious estate community 2) Expansive 2.286-acre treed property providing the ideal backdrop to craft your custom dream home amid natural beauty and privacy 3) Set among upscale estate residences, offering a cohesive, refined neighbourhood perfect for families or peaceful retirement living 4) Ideally located just minutes from amenities, schools, beaches, golf courses, and scenic trail systems 5) Tucked on a quiet, low-traffic court in a highly desirable area, surrounded by nature and premium homes, an exceptional opportunity in Tiny. (id:58919)
Faris Team Real Estate Brokerage
Lot 3 Plan 51m1249 Township Of Tiny
Tiny, Ontario
Top 5 Reasons You Will Love This Property: 1) An exceptional chance to claim one of the final available lots in this renowned estate community 2) Sprawling 2.286-acre wooded property, providing an inspiring setting to design and build your custom dream home surrounded by natural privacy 3) Situated among distinguished estate homes, offering an elegant, well-established neighbourhood suited to both family living and peaceful retirement 4) Conveniently located just minutes from local amenities, schools, beautiful beaches, golf courses, and scenic trails, offering the best of lifestyle and location 5) Set on a quiet, low-traffic court in one of Tiny's most desirable pockets, with nature and quality homes all around. (id:58919)
Faris Team Real Estate Brokerage
27 Mair Mills Drive
Collingwood, Ontario
ANNUAL RENTAL IN MAIR MILLS ESTATES. Private entrance lower level apartment one bedroom/one bath with spacious open concept kitchen/dining/living room with gas fireplace and insuite laundry. Thoughtfully designed for the comfort and convenience for a single professional or retiree. The one bedroom layout promotes a cozy and manageable living space, providing just the right amount of room without unnessary excess. Located just minutes from Collingwood residents enjoy proximity to local amenities, shopping centers, restaurants and cultural events. Quick access to Blue Mountain for skiing and direct access to the Georgian Trail for biking, hiking, snowshoeing or cross country skiing. Forced air gas heat, gas fireplace and air conditioning. Sorry no pets and no smoking Designated parking, driveway snow plowing included, utilities in addition to rent. Minimum 12 month lease, full rental application, current credit report and references required. (id:58919)
Engel & Volkers Toronto Central
150 Elgin Street
Orillia, Ontario
NEW Lakeside community in Orillia, equipped with a PRIVATE Rooftop Terrace! Be the first one to call this unit, home! Experience the pinnacle of modern living in this brand-new, exquisitely designed home in the heart of Orillia, just moments from the sparkling waters of Lake Couchiching! This 2 Bedroom, 2.5 Bathroom home offers an elegant open-concept living and dining area, with an abundance of natural light- perfect for hosting gatherings or unwinding after a long day. On the ground level you will find a second living space (rec room), a bight and open foyer, and access to the garage. The second floor features the open concept living space, along with the kitchen, laundry room & powder room. Making your way to the third level is where you will find two bedrooms, main bathroom & ensuite bathroom. Last (but certainly not least), the fourth floor offers access to the beautiful, and private roof top terrace, looking out at a pond. This home is located a short walk to the vibrant downtown core of Orillia. Discover unique boutiques, art galleries, diverse dining options, a historic opera house, and a lively farmers' market. This is more than just a home; its a lifestyle. Don't miss the chance to own this extraordinary new construction property in one of Orillia's most desirable locations. Clubhouse is under construction, nearing completion. This unit contains a soil vapor fan, as required by the Ministry of the Environment, Conservation and Parks. Property tax has not yet been assessed, however the listed number should be a close estimate (id:58919)
Royal LePage Rcr Realty
27 Wyn Wood Lane
Orillia, Ontario
NEW CONSTRUCTION!! New Orillia Home with Stunning (Private) Rooftop Terrace! Be the first one to call this unit, home! Enjoy water views, from this stunning unit in a Lakeside Community!! Experience the pinnacle of modern living in this brand-new, exquisitely designed home in the heart of Orillia, just moments from the sparkling waters of Lake Couchiching! This 2 Bedroom, 2.5 Bathroom home offers an elegant open-concept living and dining area, with an abundance of natural light- perfect for hosting gatherings or unwinding after a long day. The ground level offers a bonus room which can be used as a second living room, a home office, or games room! Other features include: attached garage, 2 balconies in addition to the rooftop terrace, Primary bedroom with ensuite, located across from clubhouse & views of the lake! This home is located a short walk to the vibrant downtown core of Orillia. Discover unique boutiques, art galleries, diverse dining options, a historic opera house, and a lively farmers' market. This is more than just a home; its a lifestyle. Don't miss the chance to own this extraordinary new construction property in one of Orillia's most desirable locations. Clubhouse is under construction, nearing completion. Property tax has not yet been assessed. Floorplan layout is reversed from actual 'as built' conditions. Some photos are virtually staged. (id:58919)
Royal LePage Rcr Realty
95 Westmount Drive N
Orillia, Ontario
Attention first time home buyers, and renovators. Check out this 3 bedroom, 1 bathroom bungalow featuring ample sized rooms, including a kitchen with lots of cupboard space, open concept living and dining rooms, 4 pc bathroom, laundry in a full, unfinished basement. New washer, fridge and stove. This home is located on a large 50 x 200 ft lot. The property has tons of open space in the back yard for gardening, play equipment for children, or just entertaining. Situated within walking distance of grocery store and hospital, as well as just a short drive to additional shopping and amenities. Being sold as is, where is. (id:58919)
Royal LePage In Touch Realty
