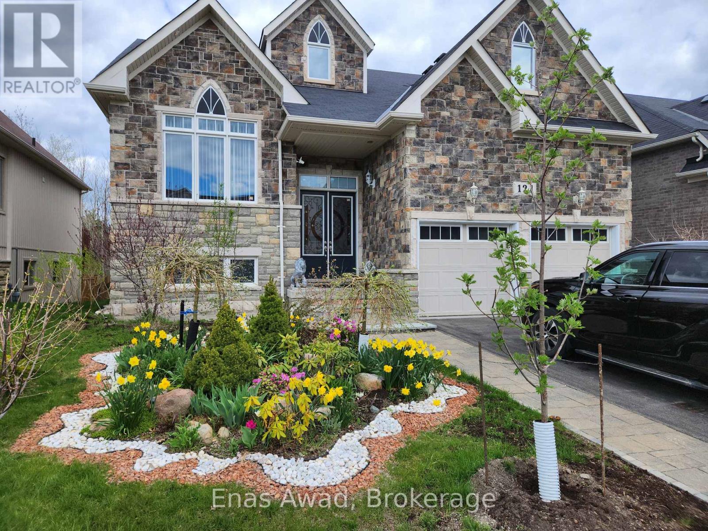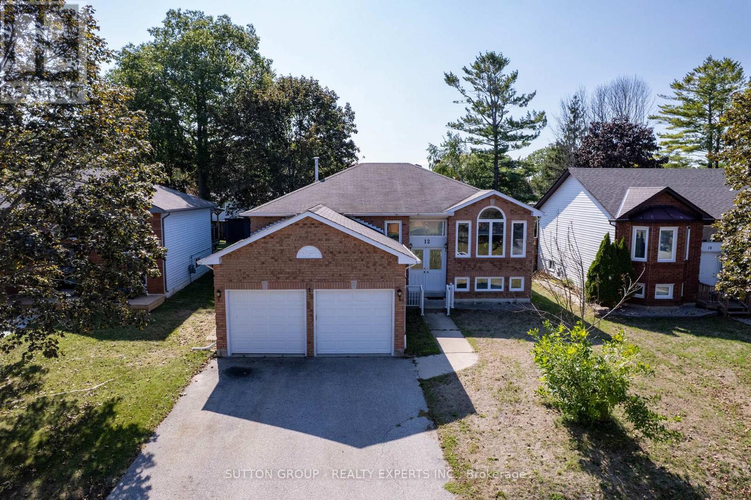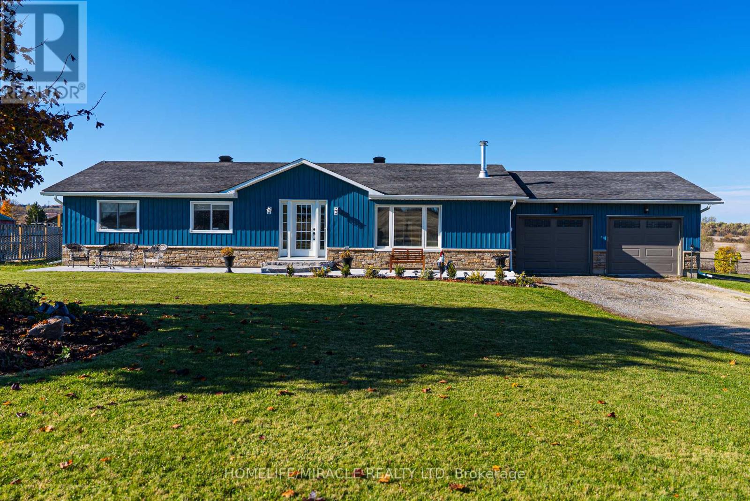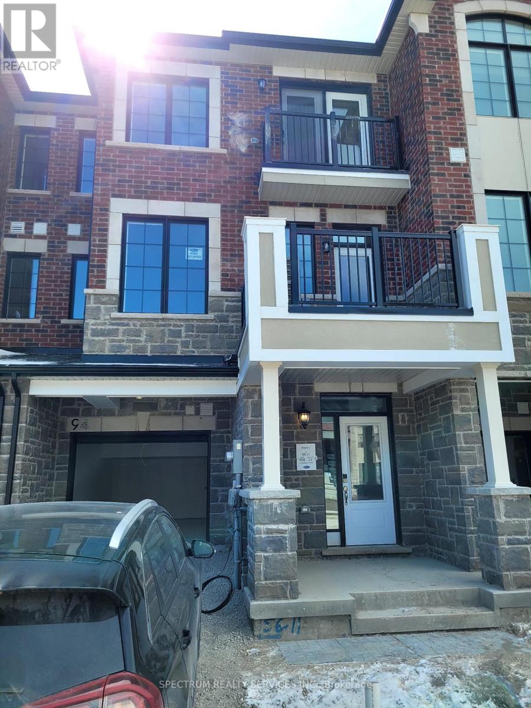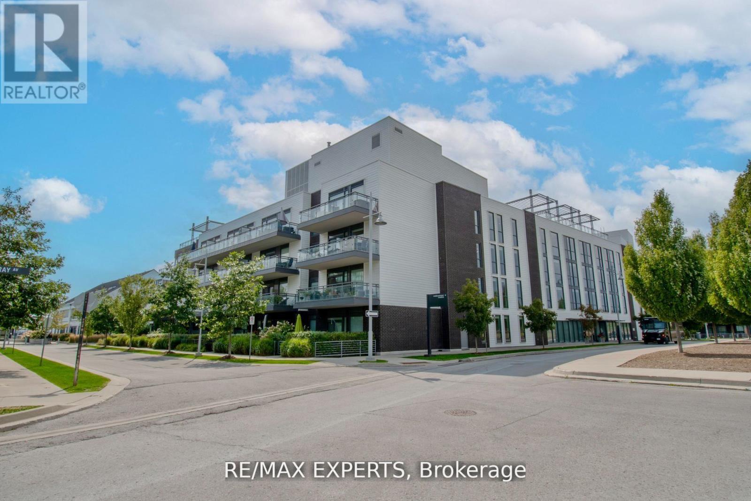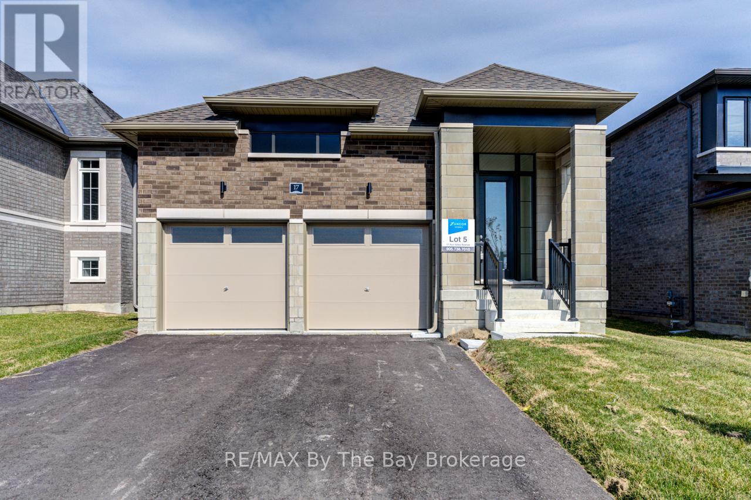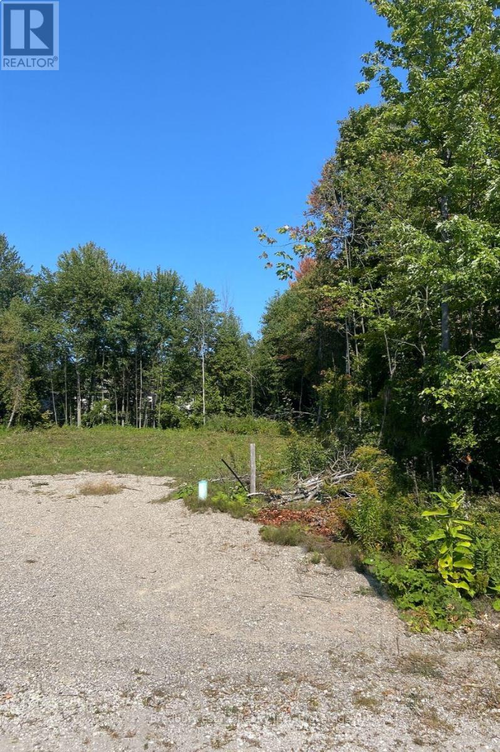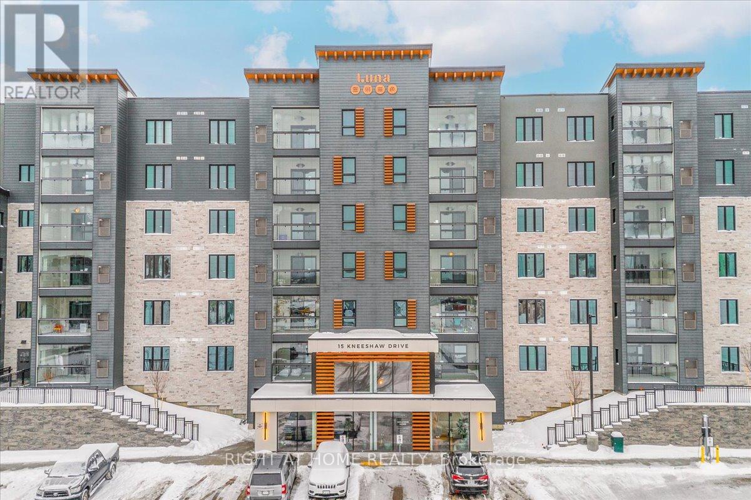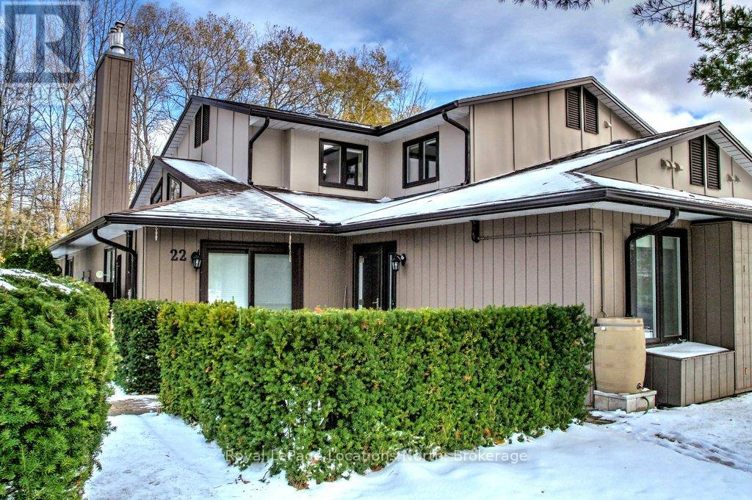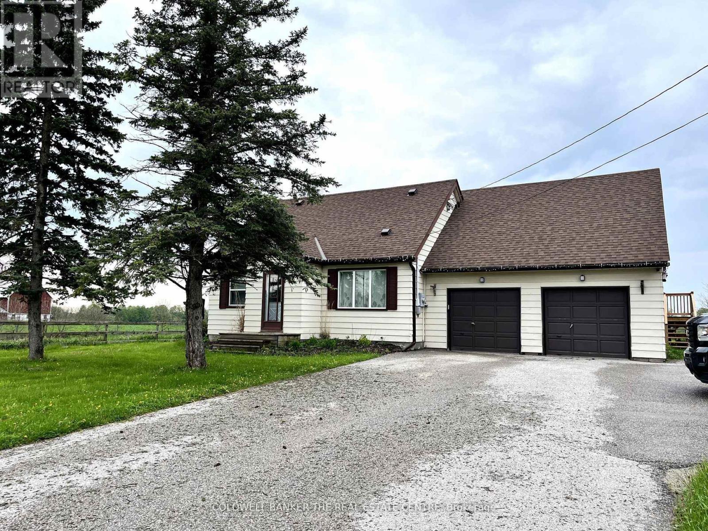121 Allegra Drive
Wasaga Beach, Ontario
For Sale by Owner. Welcome home to gorgeous luxury raised Bungalow loft ! This spacious Bungalow offers approximately 3700 sq. Ft of total finished area, walkout 9' ceiling basement facing to the forest with huge custom made windows. Open concept, cathedral ceiling 17', fabulous layout. Amazing Art Stone Deco inside and out. Custom designed deluxe kitchen with extra high cabinetry , island , and marble countertops. Well designed! Materials meticulously chosen. Full privacy fenced lot with hot tub, gazebo, outdoor fireplace, and fruit trees. Generous harvest of currants, gooseberries, cherries, sweet cherries and plums. Absolutely all things in the house are also available for sale! There is a whole house water filtration system , a descaler and a water softener. (id:58919)
Enas Awad
12 Langevin Drive
Wasaga Beach, Ontario
Lovely Bright, Open & Spacious, Beautifully Finished Family Home. Featuring 3+2 Bedrooms, 2+1 Bathrooms; New Corian Counter tops w/new sink, faucet, New Build-in Stove, Microwave And Oven On the Wall. Newer CAC and Furnace. Dedicated Dining Area, Fantastic Open Concept Plan. Just Ready To Move In. Large Private Backyard. Professionally Finished Basement With 3 Pc Bathroom, 2 Bedrooms For Extended Or Generational Families. Great Location! Close to Beach Area One, Stonebridge Shopping Center, Restaurants, Banking, Medical & the New Library and Arena. Don't miss your opportunity! Schedule your showing today! (id:58919)
Sutton Group - Realty Experts Inc.
4700 Concession Rd 3
Adjala-Tosorontio, Ontario
Enjoy country style privacy and serenity from this beautifully updated 4 bedroom ranch bungalow offering over $250,000 in premium upgrades. The spacious eat in kitchen features a walk out to a large back deck where you can take in panoramic views that stretch for miles. This home includes a brand new 1,447 sq ft finished basement apartment with a separate entrance featuring a bedroom modern kitchen and living area. This setup is perfect for extra rental income or multigenerational living.The walk up lower level provides convenient access to the yard making it ideal for in law accommodations or recreational use. Outside you'll love the fully fenced backyard with a heated inground pool thoughtfully secured and perfect for relaxing or entertaining. The oversized 2 car garage includes inside access to both the main floor and the basement. Located just minutes from shopping centres restaurants and schools this move in ready home combines thoughtful upgrades flexible living options and peaceful surroundings offering incredible value and convenience. (id:58919)
Homelife/miracle Realty Ltd
94 Ennerdale Street
Barrie, Ontario
Welcome to this brand new 3 bedroom, 2.5 bathroom in Barrie. This beautiful and bright home features hardwood flooring throughout. Open floor plan with kitchen which has an island and quartz countertops. Multiple balconies to take advantage of the fresh air outside. 10 Minutes to Walmart, Costco, Groceries, Restaurants, etc. 20 Mins to Centennial Beach. A great location for families and nature lovers. (id:58919)
Spectrum Realty Services Inc.
B206 - 271 Sea Ray Avenue
Innisfil, Ontario
Welcome to your dream getaway in the heart of Friday Harbour Resort! This stunning 2 bedroom,2bathroom condo offers the perfect blend of luxury and comfort, ideal for year-round living or as a high-demand vacation/rental. bright, open-concept living space . From the sleek modern kitchen with quartz countertops and stainless steel appliances to the elegant flooring and custom finishes, large balcony unit also comes fully furnished , Available for long term lease . (id:58919)
RE/MAX Experts
17 Sun Valley Avenue
Wasaga Beach, Ontario
Bungalow Living! Newly built Talbot floor plan with 1,568 sq ft by Zancor Homes. This 2 bedroom and 2 bathroom floor plan has everything you need. As you enter the home, there is a separate dining area that could also be used as a sitting area or an office. The beautifully designed kitchen has an upgraded back splash, cabinetry, hardware, counter top and includes a stainless steel appliance package. Open concept layout with an upgraded electric fireplace, smooth ceilings and pot lights through main living area. Primary bedroom has a walk-in closet and private 5pc ensuite with a soaker tub, double vanity and a standup glass shower. Second bedroom is across the hall with upgraded carpet and directly beside a 4pc washroom. Basement is unfinished and awaiting your personal touch. Bonus: A/C included, walking distance to the Wasaga Beach public elementary school and to the future public high school. (id:58919)
RE/MAX By The Bay Brokerage
Lot 95 Robinson Road
Wasaga Beach, Ontario
40ft x 200ft vacant lot located on a quiet, established residential street in the heart of Wasaga Beach. Enjoy close proximity to essential amenities including groceries, shopping, dining, and entertainment, along with year-round recreation. Walking distance to Beach Area 6 and only a short drive from Collingwood's conveniences and the slopes at Blue Mountain Resort. Perfect location for year-round living or a seasonal home. All services, including water, sewer, gas and hydro at the lot line. (id:58919)
Bradbury Estate Realty Inc.
302 - 15 Kneeshaw Drive S
Barrie, Ontario
Welcome to 15 Kneeshaw Drive, Suite 302 - a modern and spacious 1-bedroom + den condo offering 926 sq. ft. of upgraded living in a prime South Barrie location. This pet-friendly suite features an enclosed 4-season solarium balcony where BBQs are permitted, providing valuable year-round extended living space. Inside, you'll find 9-foot ceilings, upgraded trim and doors, quartz countertops, durable laminate flooring, an air purification system, and full in-suite laundry. The den offers the flexibility today's buyers want - perfect for a home office, guest area, or additional storage. All appliances and window coverings are included, making the unit fully move-in ready.Residents enjoy access to convenient on-site amenities including a fitness room, children's playground, and EV charging stations. With quick access to Highway 400, the Barrie South GO Station, Park Place Shopping Centre, downtown, the waterfront, and nearby trails, this location provides an easy and connected lifestyle. One outdoor parking space is included. (id:58919)
Right At Home Realty
31 Garden Grove Crescent
Wasaga Beach, Ontario
Retire in Style! Welcome to this fabulous turnkey bungalow in the sought-after Country Meadows in Wasaga Beach. This premium end unit backs onto the pond, tranquil walking paths and a pergola for gathering with friends or just enjoying the serenity. This beautiful home offers 2 bedrooms, 2 bathrooms, and a HUGE great room with vaulted ceilings. A welcoming covered front porch leads into a bright foyer with inside access to the garage. The open-concept living area allows for a variety of furniture placement options. The well-appointed kitchen boasts stainless steel appliances, pantry storage, and a skylight, making it both functional and inviting. The spacious primary suite includes an ensuite with a walk-in shower and two closets (one is a walk-in). The second bedroom is adjacent to the guest bathroom. The laundry room has a sink and additional cabinetry. The great room has a walkout to the large deck that features a permanent gazebo, retractable awning, resin decking and glass railings for unobstructed views. Other upgrades included a gas fireplace, ceramic and engineered hardwood floors as well as custom window coverings. Located in one of Parkbridge's premier communities. Ownership comes with access to an array of premium amenities including the 9 hole golf course, outdoor heated pool, community center with billiard table, shuffleboard, darts, library, kitchen and patio areas. This home is ready for you to move in and enjoy a retirement lifestyle filled with comfort, convenience, and community. Parkbridge land lease fees are: $800 (Rent) + $40.57 (Lot Tax) + $149.02 (Home Tax) = $989.59 per month. And you are invited to an open house, next Saturday, November 22nd from 12-2pm. (id:58919)
RE/MAX Hallmark Chay Realty
22 Trafalgar Road
Collingwood, Ontario
Spacious, two-storey 3 bed/ 3 bath condo in the heart of Ontario's Four Season Playground! This large corner unit offers privacy and lots of natural light. Enter into the front foyer with double closets and ample space when bringing in your gear and groceries. The inviting, open plan living area features a vaulted ceiling, hickory wood floors, gas fireplace, walk out to private patio and a handy two-piece guest bathroom. You'll find the kitchen tucked away off the main living area and the laundry, pantry and storage closets a few steps away. The oversized, main floor primary suite boasts two large windows, seating area, walk in closet and a four piece ensuite. Upstairs, two additional bedrooms, one being a loft style and a three-piece bathroom offer an ideal layout for kids or guests. Step out to you private patio enclosed with attractive hedges and mature trees. There is a handy outdoor storage cupboard and private parking space/s directly outside the unit. There are multiple heat pumps/AC units, as well as the gas fireplace to keep you comfortable in all seasons. Electric baseboards were not removed. Minutes to the amenities in Collingwood, Georgian Bay, ski hills and golf. (id:58919)
Royal LePage Locations North
3968 30 Side Road
Innisfil, Ontario
Fully Renovated And Furnished Bungalow, perfectly situated Backing Onto a scenic Golf Course. upon entering the property spacious foyer awaits the whole family; split bedroom layout provides max privacy; additional office can be used as bedroom, living room overlooking green space; dining room walk-out to the backyard of entertaining retreat; open concept kitchen fully-equipped for home chef; Walking Distance To Water And Friday Harbour, Shops And Dining. home offers both convenience and a touch of luxury. (id:58919)
Century 21 Heritage Group Ltd.
7122 County 27 Road
Essa, Ontario
**Currently being refreshed with new flooring and freshly painted kitchen and bathroom, offering a clean, updated feel for the incoming tenant.** Terrific opportunity for quiet country living on this large lot with beautiful views of rolling hills and fields. Perfect for professional single or couple. Located in a perfect location for those that commute but don't want all the traffic. Easy access to Hwy 400 and minutes to Barrie or Thornton for shopping and amenities. Very spacious, completely contained main floor with a back deck and large spacious yard for enjoying the peaceful outdoors. The rental includes the main floor unit with one bedroom. The main floor tenant has access to the back deck. The upper unit is a fully self-contained space occupied by a single professional. Please note: with its thoughtful layout and size, this home is ideally suited for a single professional or a couple. Utilities are approximately an additional $150/month. Additional parking is available, at an additional cost. (id:58919)
Coldwell Banker The Real Estate Centre
