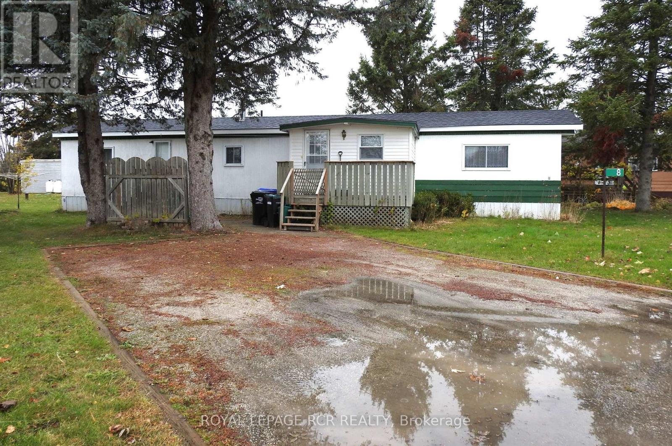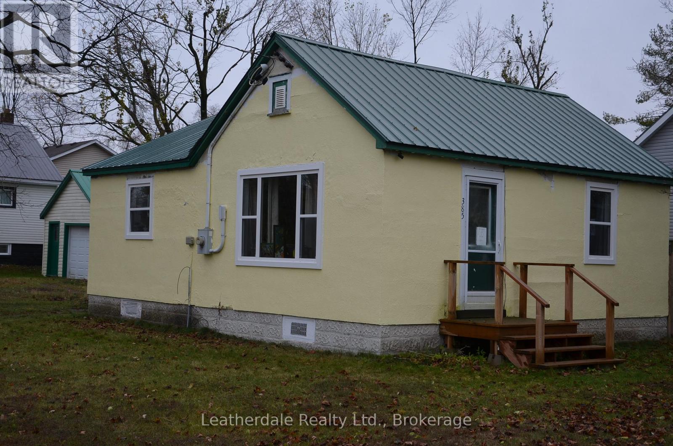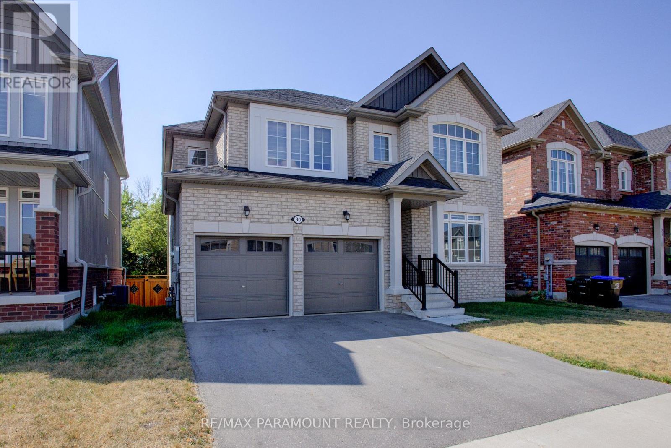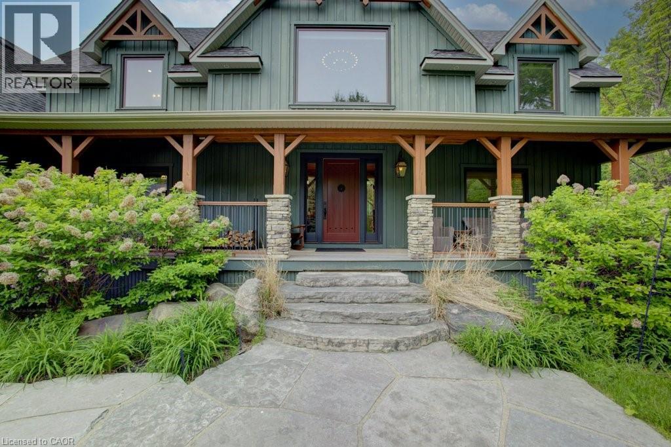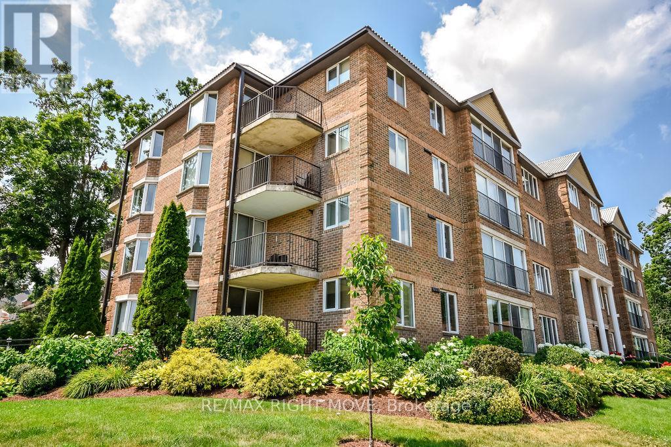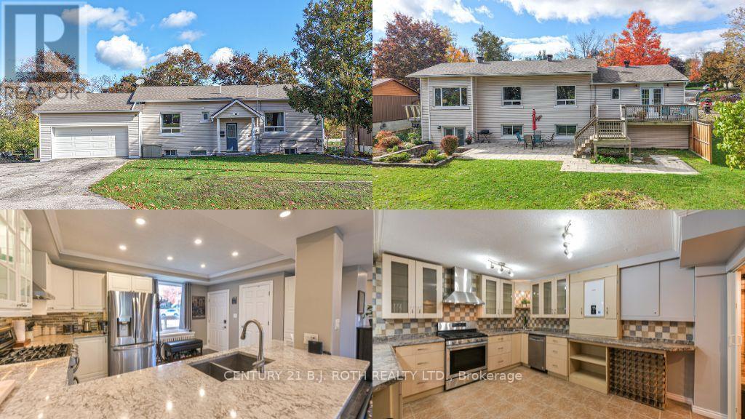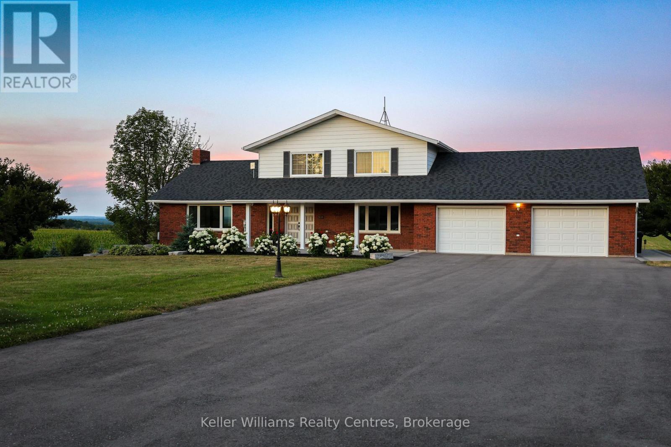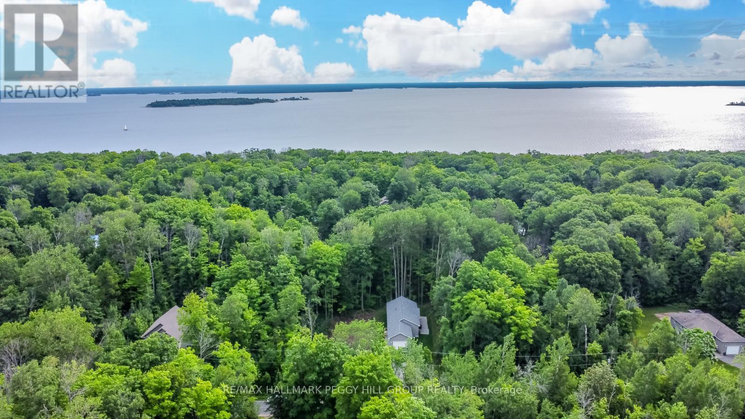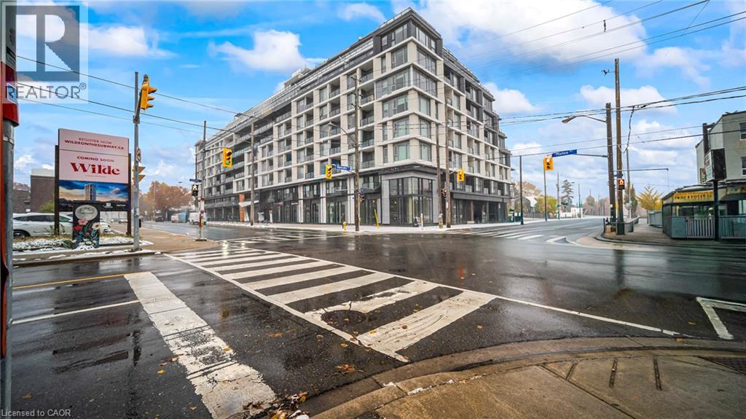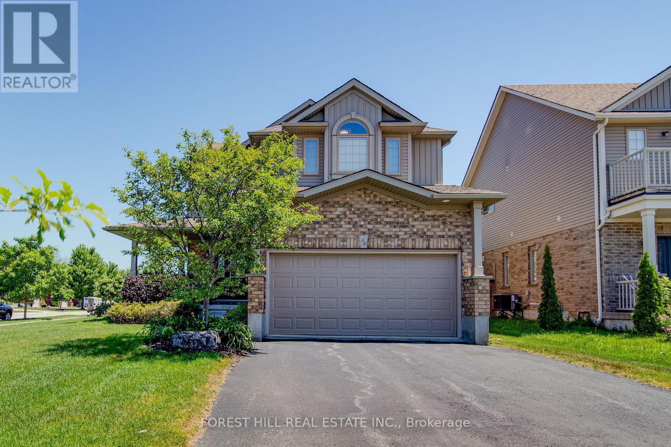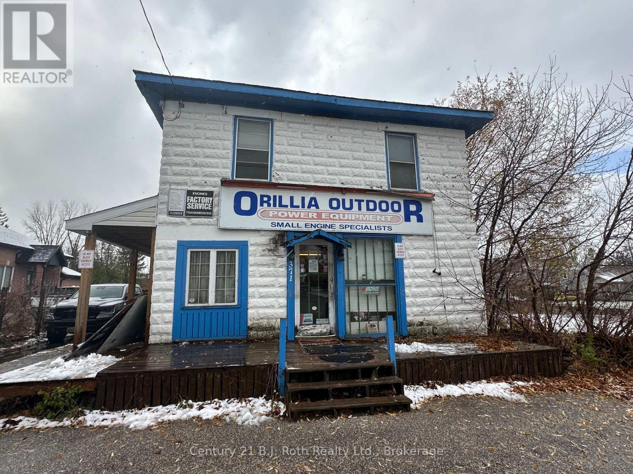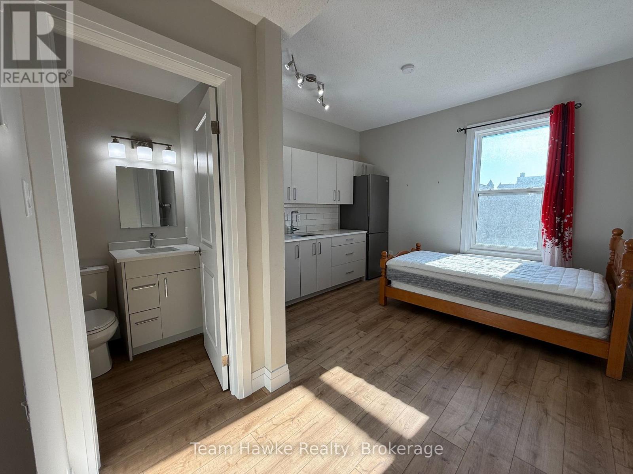8 Fergushill Road
Oro-Medonte, Ontario
Welcome to a Peaceful Country Setting in Fergushill Estates. Close to town with many amenities and several Lakes close by. This single wide Mobile home features 2 spacious sized bedrooms with 1 4 pce. washroom. The convenient front foyer offers plenty of room to move around and take off coats boots etc. with a large closet with selves. The bright Living Room offers 2 windows allowing all Natural Sunlight in and is open to the eat-in Kitchen. 2 spacious bedrooms with laminate flooring and bright windows. Nice sized lot with double wide parking with 2 parking spaces. The New Land Lease to Buyer is $690.96 (Lease $655 Tax $14 and Water $21.96) per month. The Buyer has a $250 application fee for Park Approval. Legal Description: Lot 45, Pyramid Villager Mobile Home Model #6, Serial #3614C (id:58919)
Royal LePage Rcr Realty
385 Mary Street
Orillia, Ontario
Welcome to 385 Mary Street in Orillia's West Ward. Affordable 2 bedroom bungalow on a good sized corner lot with detached 1 1/2 car garage. Updates include newer steel roof on garage and house, newer windows, newer deck and doors. Handicap ramp. Convenient location close to Homewood Park, shopping, schools, public transit and hospital. (id:58919)
Leatherdale Realty Ltd.
30 Kirby Avenue
Collingwood, Ontario
Welcome to Indigo Estates, Collingwood's new premier community. 30 Kirby Ave, Appx 2600 Sq Ft, 4 Bedrooms and 3 Bathrooms.Collingwood: Where Style Meets Comfort in a Coveted Family-Friendly Neighbourhood. Step into this beautifully maintained home located in one of Collingwood's most desirable communities. Perfectly positioned close to schools, trails, ski hills, and downtown amenities,30 Kirby Ave offers the perfect balance of four-season living. This charming property features a spacious, open-concept layout with bright, sun-filled rooms and modern finishes throughout. The inviting main floor includes a stylish kitchen with stainless steel appliances, ample cabinetry, and a large island ideal for entertaining. The Family Room and dining areas flow seamlessly, creating a warm and functional space for both everyday living and hosting guests. Upstairs, you'll find four generously sized bedrooms, including the primary suite, complete with two walk-in closets and a large ensuite. The unfinished basement with 9-foot ceilings allows you to create additional living space perfect for a media room, home gym, or play area. Step outside to a private ravine backyard, ideal for summer barbecues, gardening, or just enjoying the fresh Georgian Bay air. Whether you're looking for a full-time residence or a weekend retreat,30 Kirby Ave delivers comfort, convenience, and a true Collingwood lifestyle. Don't miss your chance to call this incredible property home. Book your private showing today! (id:58919)
RE/MAX Paramount Realty
8429 Poplar Sideroad
Clearview, Ontario
Welcome to The Great Totem House, a stunning reclaimed timber frame chalet set on a private 1.3-acre forested lot, just minutes from Osler Bluff Ski Club, downtown Collingwood, golf, trails, and more. Step inside to discover over 5,000 sq. ft. of beautifully appointed living space. The Great Room features soaring ceilings, a floor-to-ceiling stone fireplace, and the captivating totem pole as its centerpiece. A chef’s kitchen awaits, with rare stone countertops, professional-grade appliances, and seating for 16 in the elegant dining area—ideal for hosting après-ski dinners or summer gatherings. The home offers 6 spacious bedrooms and 5 luxurious bathrooms, including a main-floor primary suite with a spa-like ensuite, walk-in closet, and access to the expansive deck with oversized hot tub. The loft level includes an open lounge/TV space, home office, and three additional bedrooms, each with stunning treetop views. Entertain effortlessly on the flagstone patio, upper deck with fire table, or around the custom fire pit tucked into the landscaped gardens. Stone stairways, Douglas Fir pergolas, and multiple seating areas make this property as inviting outside as it is inside. The lower walkout level offers a spacious recreation room with wet bar, a media room, and ample space for a games area or home theatre. Two additional bedrooms complete the lower level, offering generous accommodations for family and guests. Modern comforts include geothermal heating & cooling, radiant in-floor heating, and a mudroom with five custom locker-style cubbies—ideal for active families and winter gear. Professionally designed award-winning landscaping completes this rare offering. Whether you're enjoying ski season, exploring hiking and biking trails, or relaxing with a coffee on the covered peace, privacy, and prestige. (id:58919)
Chestnut Park Realty Southwestern Ontario Limited
Chestnut Park Realty Southwestern Ontario Ltd.
101 - 95 Matchedash Street N
Orillia, Ontario
Welcome to Curtmoore, a rare opportunity to enjoy low-maintenance living in a vibrant, well-established neighbourhood. This freshly painted, move-in ready, spacious 1,900 sq ft main floor condo in Orillia's sought-after North Ward combines comfort with thoughtful upgrades. Owned by the original owner, this unit features an open-concept layout filled with natural light, enhanced by new light fixtures and large windows throughout. Extra insulation beneath the carpet adds warmth and quiet under foot, and a gas fireplace to add ambience and warmth on cool evenings. This unit boasts ample living space, with 3 generous bedrooms, 2 bathrooms, and an oversized in-unit laundry and storage room. Enjoy a private terrace balcony surrounded by gardens, with a variety of amenities such as Downtown Orillia, parks, grocery stores and pharmacies are just a short walk away. This secure building offers underground parking, a storage locker, beautifully maintained landscaping, a welcoming common room, and regular community events amongst an older demographic. Condo fees cover Management fees, water, building insurance, air conditioner maintenance, outside and common area maintenance, Rogers ignite bundle includes phone, email, internet and cable. (id:58919)
RE/MAX Right Move
16 First Street
Orillia, Ontario
Exceptional Investment or Multi-Family Opportunity in Orillia's Sought-After North Ward! Welcome to this beautifully maintained legal duplex, double attached garage, two spacious 2-bedroom units, each featuring its own private walkout to a large rear yard - perfect for families, downsizers, or savvy investors looking for strong rental potential. Both units boast bright, open-concept layouts with generous living areas, modern kitchens, and updated finishes throughout. Each residence enjoys separate entrances, individual laundry facilities, gas fireplace, ductless heat pumps, along with a hot water boiler(replaced 2025) system c/w on demand hot water for the entire building ensuring complete comfort and privacy for both occupants. Large windows flood the interiors with natural light, while walkouts to the backyard provide seamless indoor-outdoor living and plenty of space for gardening, entertaining, or simply relaxing in the fresh air. Nestled in a quiet, family-friendly neighbourhood, this property offers the best of convenience and lifestyle. Just minutes from the shimmering shores of Lake Couchiching, you'll have easy access to beaches, walking trails, and waterfront parks. Everyday amenities are right at your doorstep - Costco, shopping centres, restaurants, Lakehead University and schools are all nearby. Commuters will appreciate the quick connection to Highway 11, while public transit and local bus stops make getting around town effortless.This duplex represents a rare opportunity to own a turn-key property in one of Orillia's most desirable areas. Live in one unit and rent the other for additional income, or add this solid, low-maintenance property to your investment portfolio. With its prime location, flexible layout, and strong community appeal, this home checks all the boxes for comfort, convenience, and long-term value. Don't miss your chance to secure this exceptional North Ward legal non-conforming duplex - where quality living meets smart investment. (id:58919)
Century 21 B.j. Roth Realty Ltd.
2219 County Rd 42
Clearview, Ontario
Welcome to this fully renovated and beautifully landscaped home offering panoramic views that expand from Georgian Bay to Snow Valley Ski Resort. Situated on a spacious 1-acre lot, this 5-bedroom, 3-bathroom gem is perfect for families or multi-generational living with its separate in-law suite with private entrance. Enjoy the heart of the home in the oversized kitchen featuring a large island, quartz countertops, and open flow into the main living area. The main floor boasts hardwood flooring, a cozy wood-burning fireplace, and a spacious bedroom and full bath, ideal for guests or single-level living. Step outside onto the expansive, maintenance-free water shedding PVC deck complete with BBQ propane hookup perfect for entertaining or relaxing while taking in the serene landscape. The lower level walk-out basement features a propane fireplace, ample living space, a bedroom, full bathroom and kitchen. This property also includes a double car garage and a large coverall shop providing abundant storage and workspace for all your tools, toys, and hobbies. The newly paved driveway has room for numerous vehicles. Located in the heart of a four-season paradise, you're just minutes to the charming town of Creemore, Devils Glen, Mad River Golf Club, Dufferin County Forest, Wasaga Beach and Collingwood/Blue Mountain. Skiing, golfing, boating, and cycling adventures await right at your doorstep. Don't miss this rare opportunity to own a piece of paradise in Clearview! (id:58919)
Keller Williams Realty Centres
67 Wozniak Road
Penetanguishene, Ontario
OPPORTUNITY KNOCKS! 50 X 149 FT CLEARED VACANT LOT STEPS FROM GEORGIAN BAY! Discover the perfect canvas for your dream home on this spacious parcel of vacant land. Situated just moments away from the pristine waters of Georgian Bay, this property provides easy access to the waterfront while keeping the vibrant downtown within reach. Additionally, the charming town of Midland is just a short drive away, opening up a world of amenities & services. With its ideal location, this property offers the opportunity to create your own oasis, combining the peaceful surroundings of the natural landscape with the convenience of nearby urban attractions. The possibilities are endless, whether you envision a cozy retreat or a contemporary masterpiece. Zoned as SA1, this property provides a clear framework for residential development with hydro available at the lot line, allowing you to build the home you've always dreamed of. Turn your dream home into a reality! (id:58919)
RE/MAX Hallmark Peggy Hill Group Realty
556 Marlee Avenue Unit# 412
Toronto, Ontario
The Dylan Condos presents sophisticated urban living in the vibrant heart of Midtown Toronto. This 1-bedroom + 1 den, 2-bath suite showcases high ceilings, floor-to-ceiling windows, and a bright open-concept layout filled with natural light. The contemporary kitchen is designed with sleek cabinetry, stainless steel appliances, and generous counter space-ideal for both cooking and entertaining. The spacious bedroom provides a serene retreat, complemented by in-suite laundry, One parking space, a locker included and dedicated bicycle parking. Residents enjoy exceptional amenities including a fitness centre, party room, visitor parking, and professional on-site management. Perfectly situated in one of Toronto's most connected neighbourhoods, you're just steps from Lawrence West Subway Station, Yorkdale Mall, Allen Road, and Highway 401. With shops, dining, parks, and schools nearby, this location offers the ultimate in comfort and convenience. (id:58919)
RE/MAX Aboutowne Realty Corp.
54 Chamberlain Crescent
Collingwood, Ontario
Welcome to this charming 3-bedroom, 3-bath brick home perfectly situated on a spacious corner lot in the desirable community of Creek Side in Collingwood. Boasting exceptional curb appeal with mature landscaping and a welcoming covered front porch, this home offers a warm and inviting presence from the moment you arrive. Step inside to discover a thoughtfully designed main floor featuring an open-concept great room with a gas fireplace ideal for family gatherings and entertaining. The adjacent kitchen and casual dining area flow seamlessly, creating a bright and functional space. A separate formal dining room provides the perfect setting for special occasions and holiday meals. Upstairs, you'll find three generously sized bedrooms, including a large primary suite with expansive walk in closet and well-appointed ensuite bath. A convenient second-floor laundry room makes daily routines effortless. The additional bedrooms offer flexibility for family, guests, and the large loft area make a perfect home office. Enjoy direct interior access to the double car garage, adding convenience and additional storage options. The basement is clean and open with roughed in bar and bath to custom finish to your needs. Outside, the corner lot offers extra privacy. Just across the street, a walking path leads to tranquil wooded trails perfect for nature lovers and active lifestyles. Located minutes from downtown Collingwood, Blue Mountain, golf courses, and Georgian Bay, this home is ideally positioned for four-season living. Whether you're raising a family, down sizing, or seeking a weekend escape, this property offers comfort, function, and lifestyle in one of Collingwood's most sought-after communities. Don't miss your chance to make this Creek Side gem your own. (id:58919)
Forest Hill Real Estate Inc.
371 West Street N
Orillia, Ontario
This is your opportunity to invest in your future with a versatile building in Orillia. It offers a residential apartment upstairs and a well-established small engine business on the main floor. Business included in purchase of property along with all equipment and stock and even a little owner-imparted expertise if you ask nicely. Highly visible north end location. Business includes retail area, office, bathroom and repair shop space. Building includes a 2 bedroom, 1 bathroom apartment on the second floor. Deep lot with extra width at back. (id:58919)
Century 21 B.j. Roth Realty Ltd.
5b - 521 Bay Street
Midland, Ontario
Bright and efficient 260 sq. ft. second-floor bachelor apartment in the heart of Midland. This well maintained unit offers an affordable and convenient lifestyle, just steps from the waterfront, Grounded Coffee Co., restaurants, shopping and No Frills grocery store. Located in a quiet building with coin laundry just two doors down, this unit provides the perfect blend of comfort and accessibility. Please note, this building does not have an elevator. Ideal for those seeking a simple space in one of Midland's most walkable downtown areas. (id:58919)
Team Hawke Realty
