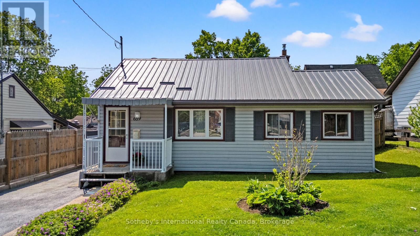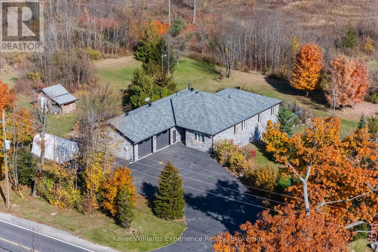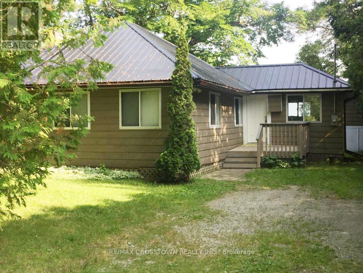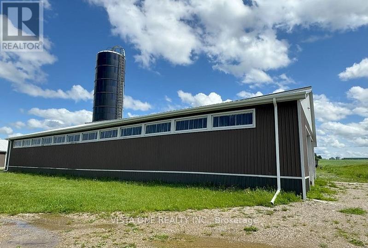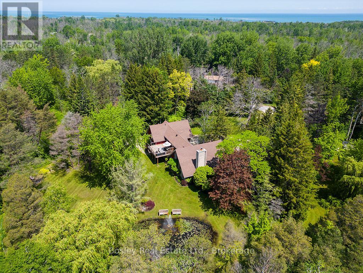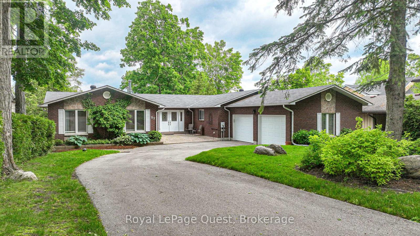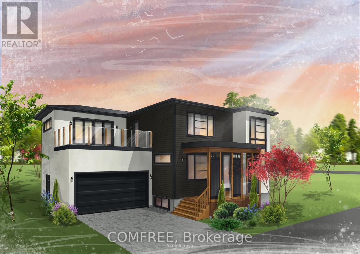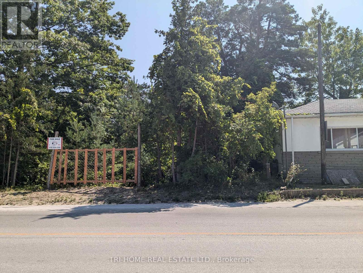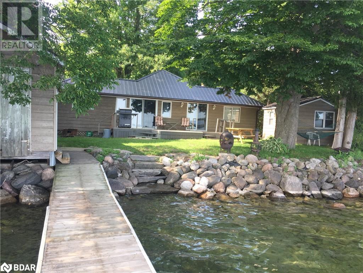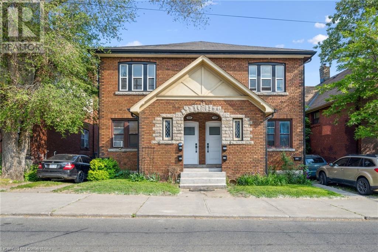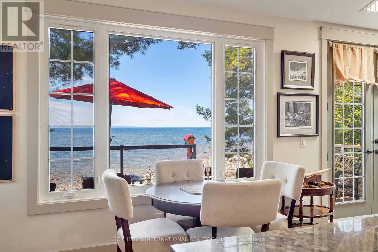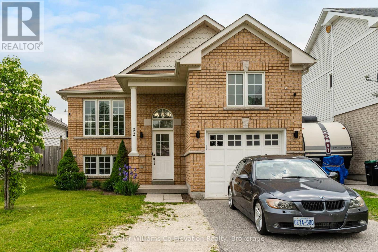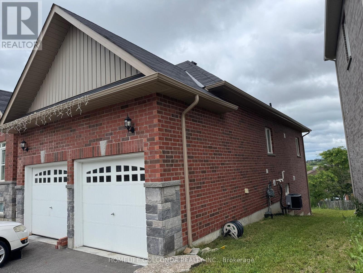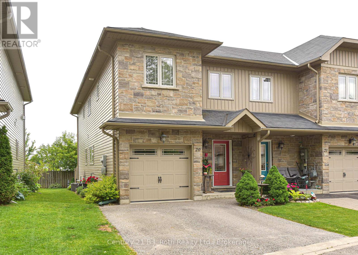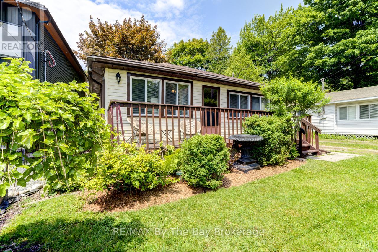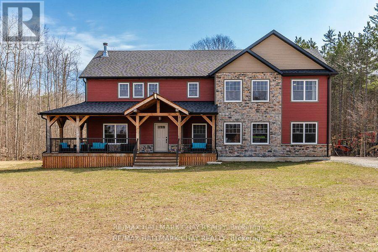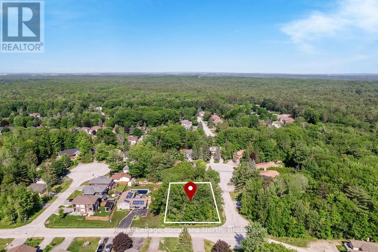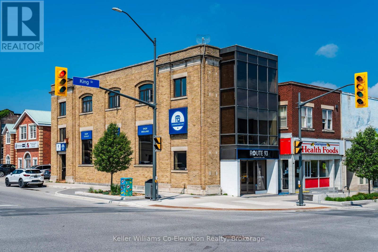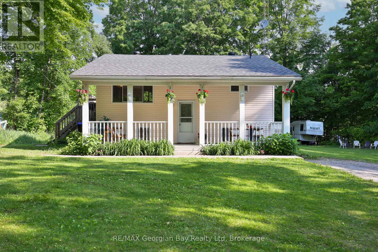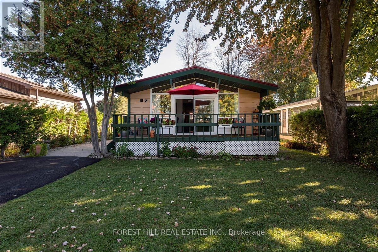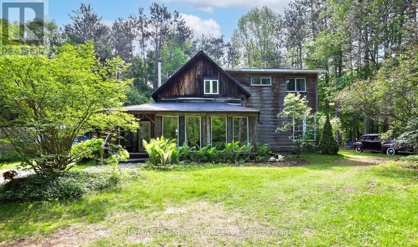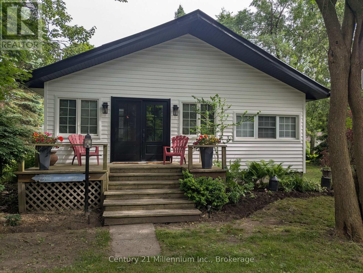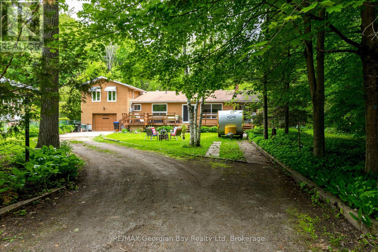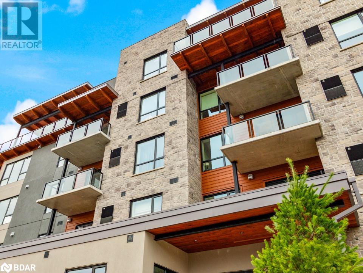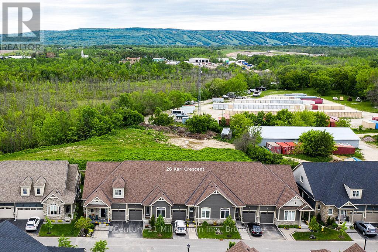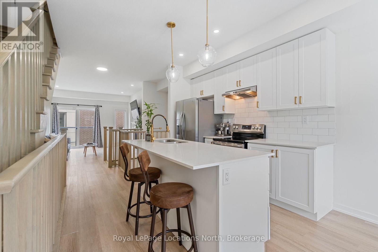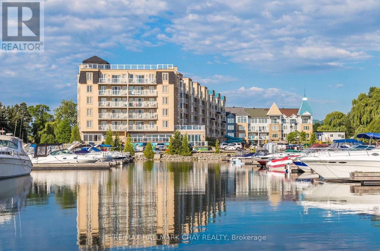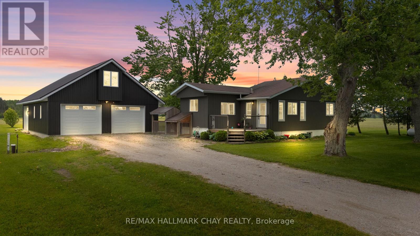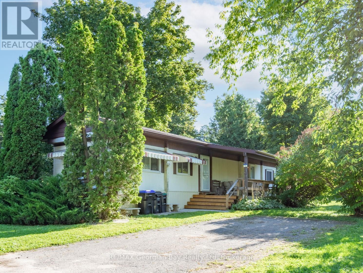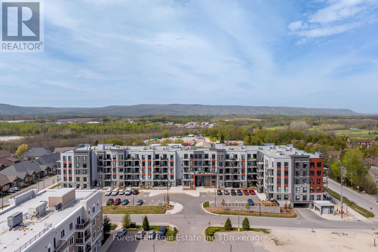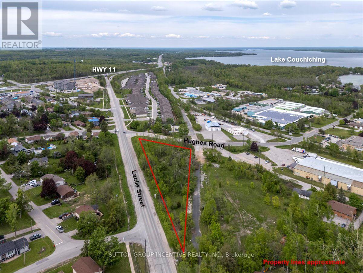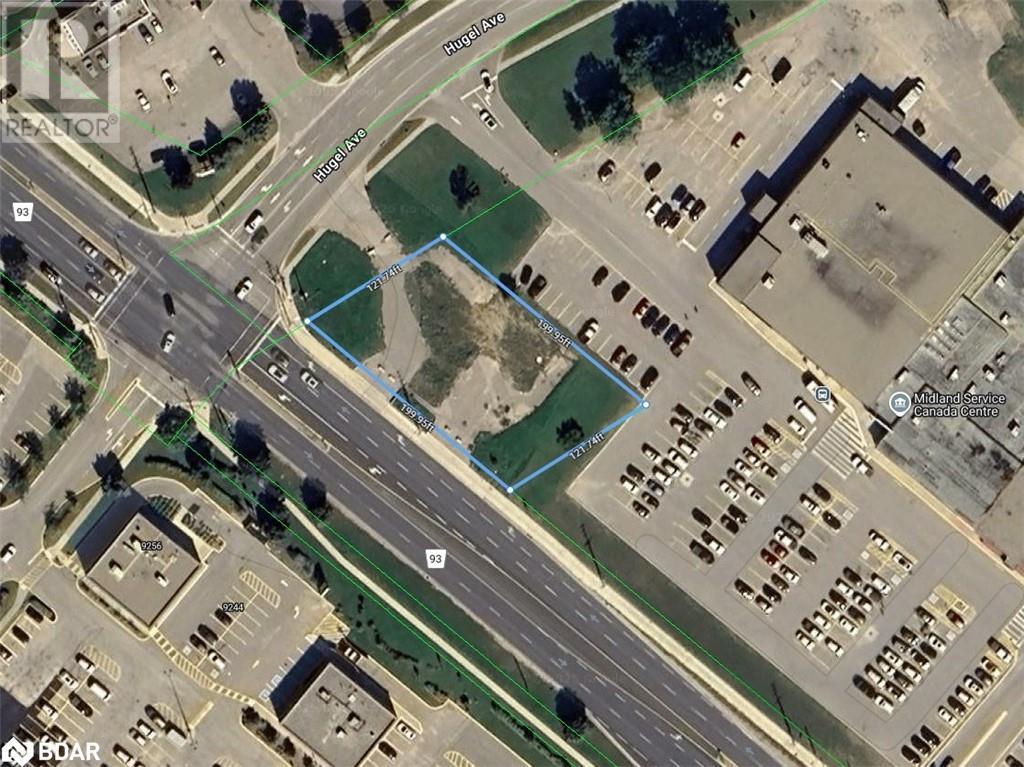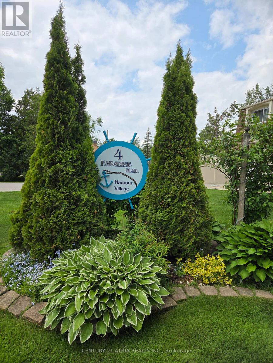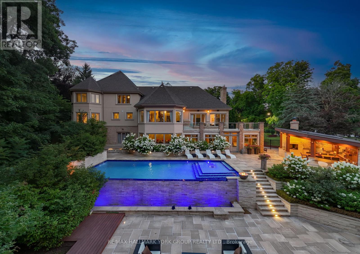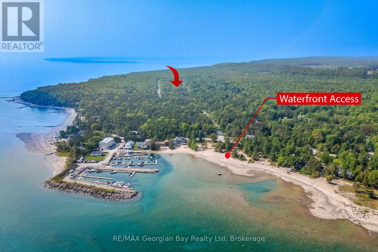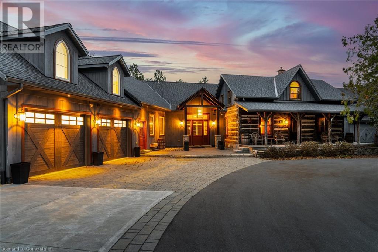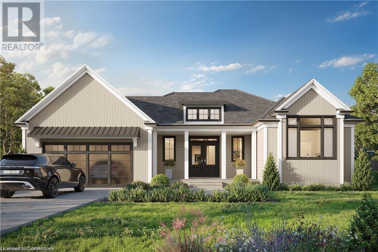659 Victoria Street
Midland, Ontario
This well-maintained 2-bedroom, 1-bath bungalow is move-in ready and perfectly suited for first-time buyers, down-sizers, or anyone looking for a low-maintenance home in a great location. Recent updates include a renovated bathroom with new jet tub, toilet, and flooring, new drywall and flooring in both bedrooms and closets. Also features a gas dryer, owned gas hot water tank, and a gas furnace with central air conditioning. The full unfinished basement offers plenty of storage and the potential to add additional living space down the road. The home sits on a nice-sized lot with a fully fenced backyard and a shed for outdoor storage. Located just steps from Georgian Bay and scenic waterfront trails, you're also within walking distance to downtown Midland, where you'll find shops, restaurants, the library and more. Whether you're looking to settle in as-is or make a few updates to add your personal touch, this home offers solid value in a highly walkable and desirable area. (id:58919)
Sotheby's International Realty Canada
2777 Old Fort Road
Tay, Ontario
Experience luxurious living on 20 acres of serene privacy! Immerse yourself in nature with an ATV and snowmobile track, abeautiful blend of mixed trees, and abundant wildlife. This exceptional property, set on 20.46 peaceful acres, sits beside the Tay Shore Trail, offering endless opportunities for exploration. The custom-built stone home boasts 2000 sqft of open-concept main floor living, providing three spacious bedrooms and two full bathrooms. The mostly finished walkout basement is designed for entertaining, featuring a large recreation area, an additional bedroom, and a full bathroom. The extensive kitchen is equipped with custom cabinetry and elegant maple hardwood floors. Plus, enjoy the oversized heated garage with convenient inside entry. Recent updates include a new roof and deck in 2022. Just minutes from Midland, Georgian Bay, and all local amenities, and only 35 minutes to Barrie. Imagine the endless possibilities here! (id:58919)
Keller Williams Experience Realty
4705 Anderson Avenue
Ramara, Ontario
Breathtaking Views Await! Welcome to this charming 4-season waterfront cottage on the shores of Lake Simcoe. This cozy retreat offers 2 bedrooms, a full bath, and a warm, inviting family room with a fireplace perfect for relaxing year-round. Two stunning sliding doors open onto a spacious deck, where you can soak in the panoramic lake views. The property also features a large private boathouse and garden shed,offering plenty of storage and endless possibilities for lakeside living. Don't miss this rare opportunity to own your piece of waterfront paradise! (id:58919)
RE/MAX Crosstown Realty Inc.
Unit D - 1916 County 27 Road
New Tecumseth, Ontario
Available: 4,400 square feet of enclosed storage space located off Highway 27 and 5th Line, conveniently situated near Highway 400. This spacious facility is ideal for storing clean materials, vehicles, and equipment. The concrete floors and metal siding with a metal roof provide a durable and secure storage environment. Two large industrial garage doors facilitate easy drive-in access. This storage space is particularly suitable for contractors and businesses requiring dedicated storage solutions. Please note that this facility is exclusively for storage purposes and does not offer retail services. (id:58919)
Vista One Realty Inc.
53 Silver Creek Drive
Collingwood, Ontario
Nestled on a secluded, park-like acre within the Town of Collingwood, this exceptional estate blends refined luxury with natural beauty. Surrounded by towering mature trees, perennial gardens, and a spring-fed pond from Silver Creek, this renovated five-bedroom, five-bathroom residence offers the ultimate in privacy and tranquility. Designed for multi-generational living or sophisticated entertaining, the home features flexible dual-family layouts, with separate quarters ideal for extended family or guests. The elegant interior showcases contemporary finishes, high-end renovations throughout. Enjoy the convenience of upper and lower-level laundry rooms and the peace of mind of modern infrastructure, including municipal water, natural gas, and fibe internet. Step outside to your own four-season oasis a series of breathtaking outdoor living spaces perfect for gathering or relaxing. Unwind in the newly added outdoor sauna, or entertain at the stunning custom outdoor bar featuring a roll-up window, loft sleeping quarters, and generous storage. A heated and cooled three-car attached garage with workshop offers plenty of space for all your recreational gear and projects. Ideally located just minutes from skiing, golf, Georgian Bay, scenic trails, and Collingwoods charming shops and dining this rare offering truly captures the best of luxurious country living with urban convenience. (id:58919)
Bosley Real Estate Ltd.
27 Heyden Avenue
Orillia, Ontario
27 Heyden Avenue, a magnificent 2460 sq ft Viceroy-style bungalow perfectly situated on a generous 77-foot stretch of Lake Simcoe waterfront in a prime Orillia location. This exceptional property offers unparalleled bay( sunset)exposure,ideal for recreational pursuits, and breathtaking sunset views over the water, year-round. Step inside and discover a bright spacious 3+3 bedroom layout, ideal for large families or those who love to host. The bright, open-concept design is highlighted by the classic Viceroy features, inviting the outside in. The fully finished walk-out lower level provides an additional 2460 sq ft of living space, offering seamless access to the gently sloping yard that leads directly to the water's edge. Enjoy all the joys of lakeside living ,swimming, boating, fishing right from your backyard. This is more than a home; it's a lifestyle. Don't miss this rare opportunity in a highly desirable neighbourhood. (id:58919)
Royal LePage Quest
169 Second Street
Collingwood, Ontario
Welcome to Charming Collingwood Living. Where Luxury Meets Location! Discover the perfect blend of elegance, comfort, and convenience in this stunning new build located in the heart of Collingwood. Featuring 4 spacious bedrooms, 3.5 beautifully appointed bathrooms, and a thoughtfully designed layout, this home offers upscale living just steps from downtown shops, restaurants, the lake, and scenic trails. The main living area showcases oversized windows throughout, bathing the home in natural light. A gas fireplace creates a warm and inviting focal point, while the open-concept design seamlessly connects the kitchen, dining, and living spaces perfect for entertaining. Retreat upstairs to the luxurious primary suite, complete with spa-like bathroom features, a walk-in closet, and a private balcony to enjoy peaceful mornings or evening sunsets. The finished basement offers flexible living space for a media room, home office, or guest room, and features heated floors throughout for ultimate comfort. Additional heated flooring extends to the garage, gear area, and powder room, making every corner of this home warm and inviting. A functional mudroom off the garage entrance helps keep daily life organized ideal for active families and outdoor adventurers. Out back, enjoy the covered porch, perfect for year-round relaxation and entertaining. Located in-town and walking distance to everything Collingwood has to offer, this home is a rare opportunity to enjoy luxury living in a vibrant, walkable community. (id:58919)
Comfree
163 Mosley Street
Wasaga Beach, Ontario
Investment opportunity in the heart of the Wasaga beach development Plan...use alone or land banking. Vendor willing to negotiate a vendor take back mortgage with 50% down payment. (id:58919)
Tri-Home Real Estate Ltd.
4705 Anderson Avenue
Ramara, Ontario
Breathtaking Views Await! Welcome to this charming 4-season waterfront cottage on the shores of Lake Simcoe. This cozy retreat offers 2bedrooms, a full bath, and a warm, inviting family room with a fireplace—perfect for relaxing year-round. Two stunning sliding doors open onto a spacious deck, where you can soak in the panoramic lake views. The property also features a large private boathouse and garden shed, offering plenty of storage and endless possibilities for lakeside living. Don’t miss this rare opportunity to own your piece of waterfront paradise! (id:58919)
RE/MAX Crosstown Realty Inc. Brokerage
31 Saunders Road
Barrie, Ontario
Amazing opportunity to take over an existing business. Well established in a unique market of modified and custom-building vehicles, selling directly to governments & private individuals. Potential body shop fabrication, manufacturing of road vehicles, special vehicles, armored doors for houses, specialty panic rooms, and more. Full line metal fabrication with laser cutter and C&C machine. Full list of equipment available upon request. Seller selling fully turnkey and will train new owner. Includes all stock, customer lists, employees (happy to stay) and all equipment. $1.5M in inventory and $1.9M for sales in 2022. Upgraded electrical & airline system. Great hwy exposure & easy access to hwy 400. Financial statements for serious buyers only with non-disclosure agreement. 16,000 Sq.ft building with 2 x 16' garage doors for easy access. Building is leased for $12,935.98 per month. DO NOT GO DIRECT WITHOUT AN AGENT. (id:58919)
RE/MAX Realtron Realty Inc. Brokerage
142 King Street
Barrie, Ontario
Industrial lot for Sale 1.204 acres. $1,580,000/acre. Flat level and ready to build with services at the lot line. DC's have been prepaid on this property that can be transferred, at cost, to the Buyer. The original plan was for a 28,393 sf building with Plans, building permits also available, or Buyer can do their own site plan for smaller building and still take advantage of prepaid DC's with payment to the Seller. Ready to build. Great location close to Hwy 400, public tr ansit and large labour pool. (id:58919)
Ed Lowe Limited Brokerage
527 Kingston Road
Toronto, Ontario
Value-Add Opportunity with Significant Rental Upside. Well-maintained 6-unit multifamily property located in Toronto’s Upper Beaches. The building comprises five two-bedroom units and one 1.5-bedroom unit. All units are separately metered for gas and hydro, and feature private entrances with either a balcony or backyard space. Additional features include coin-operated laundry and five tandem parking spaces. Owner-occupied unit will be delivered vacant on closing. Located along Kingston Road, the property offers excellent transit access and walkability to Woodbine Park, the Beaches, and a wide range of nearby amenities. Opportunity for approximately 50% rental upside, with potential to add units and improve operational efficiency. CMHC-insured financing options available for qualified buyers. (id:58919)
Royal LePage Burloak Real Estate Services
9 Monica Road
Tiny, Ontario
A rare opportunity to own over 300 feet of private Georgian Bay waterfront in one of Tinys most coveted enclaves. Set on 2+ acres with unobstructed views of the Bay and Collingwood ski hills, this 4-bedroom, 5-bathroom estate is the ultimate family retreat or year-round residence. The ultimate destination for privacy and enjoying all that truly matters in life. Enjoy a waterfront lifestyle like no other swimming, fishing, boating, and paddleboarding from your private dock with hoist, or simply relaxing on the beach while taking in the panoramic lake and mountain views. Surrounded by nature and mature trees, the property offers total privacy, while still ensuring easy access to nearby biking/hiking trails, golf courses, provincial parks, beaches, and campsites. There's even a 2.5 KM stretch of sandy beach just steps from the property. Perfect for outdoor enthusiasts and families alike.The beautifully crafted home features vaulted ceilings, skylights, two wood-burning fireplaces, new hardwood flooring, and a spacious great room overlooking the water. Wolf gas stove, oversized island, and two walkouts to an expansive deckideal for BBQs. Imagine your family gathered around the open chefs kitchen cooking dinner, and cozying up by the fireplace while staring out over Georgian Bay from the couch. Additional highlights include a heated bunkie with 3-pc bath, treehouse with electricity and heat, powered 3-car garage with bath and workshop sink, and a finished basement with temperature-controlled wine cellar. The primary suite offers a walk-in closet and spa-like ensuite with steam shower. Only 40 mins to Barrie and 90 mins to Toronto. This rare offering combines luxury, recreation, and natural beauty dont miss your chance to experience the best of Georgian Bay living! An unbeatable lifestyle and once in a lifetime opportunity to own such a piece of land. (id:58919)
Sotheby's International Realty Canada
92 Wesley Avenue
Wasaga Beach, Ontario
You Will Love This Charming Family Home in a Prime Location, Walking Distance to Everything! Welcome to this spacious 3-bedroom, raised bungalow, nestled in a sought-after, well-established neighbourhood known for its pride of ownership. Offering the perfect blend of comfort and convenience, this home is just a short walk to the main beach, stores, restaurants, bars, schools, parks, walking trails, a golf course, go-karts, an arena, a library, and both liquor and beer stores, an unbeatable location for any lifestyle! The main floor features a bright, inviting living area, a functional kitchen, and the bonus of a separate laundry area with inside access to the attached single car oversized garage with room for a hoist or storage above. Upstairs has been freshly painted with new floors, you'll find generously sized bedrooms, ideal for families or hosting guests. Step outside to a large, fully fenced yard with a large deck, ensuring privacy. There's plenty of space for kids, pets, and outdoor activities. The double-car driveway, with no sidewalk, provides ample parking for all your needs. The finished basement provides ample light through the large window and is currently set up with a home gym, additional bedroom, plumbing roughed in for a third bathroom and a large storage area/utility space that can be transformed into a 4th bedroom or additional living space. With great curb appeal and a well-kept interior, this home is a must-see. (id:58919)
Keller Williams Co-Elevation Realty
3153 Monarch Drive
Orillia, Ontario
Dreamland Bungalow with Stunning City Views in Prime Westridge Location! Welcome to 3153 Monarch Drive, a rare gem perched atop a gentle hillside in one of Orillias most sought-after neighborhoods. This all-brick, 5-year-new bungalow offers the perfect blend of elegance, functionality, and potential. With 54 feet of frontage and over 1,700 sq ft of thoughtfully designed living space, this home features 3 spacious bedrooms, 2 full bathrooms, and soaring 9-foot ceilings on the main floor. At the heart of the home is a warm and inviting dining area, seamlessly connected to a modern kitchen, cozy breakfast nook, and a sunlit living room with large unobstructed windows framing breathtaking views of the cityscape. The primary suite is a private retreat, boasting a generous layout and an upgraded 4-piece ensuite.The walkout basement is a blank canvas with incredible potential a lot of upgrades from the builders original plan, featuring large upgraded windows and two sets of rough-in piping for two future bathrooms, making it ideal for a finished basement or a legal apartment. Convenience meets lifestyle with Costco, Best Buy, Home Depot, trendy eateries, parks, schools, and trails all within walking distance. Plus, quick access to Highway 11 makes commuting a breeze. Whether you're looking for single-level living with room to grow or an investment with income-generating potential, this property checks all the boxes. Dont miss this opportunity to live in Orillias most coveted community schedule your showing today! (id:58919)
Homelife Golconda Realty Inc.
20 Taylor Drive
Orillia, Ontario
End unit - Free-hold Town Home on very quiet private street. This well kept - one owner unit offers a very low maintenance lifestyle with very private backyard space. Open Kitchen, Living Room and Dining Room, plus Den/Office and Powder Room on the main level and Primary Bedroom with Ensuite and Walk-in Closet, 2 additional Bedrooms and full Bath, and Laundry on the second floor. The Basement is unfinished but has potential and is already roughed in for an additional Bath. Located close to Shopping, Parks & Trails, Schools, Lake Couchiching and Lake Simcoe. This home offers comfort, convenience and lifestyle. (id:58919)
Century 21 B.j. Roth Realty Ltd.
37 Silver Glen Boulevard
Collingwood, Ontario
Charming, low-maintenance townhome-style condo in desirable Silver Glen Preserve ideal for a weekend getaway, ski chalet, summer retreat, starter home, or downsizing. This updated unit features 3 bedrooms, 2 bathrooms, and a finished lower-level rec room. Enjoy an open-concept living/dining/kitchen area that walks out to a private back patio perfect for relaxing or entertaining. The modern kitchen offers quartz counters, stainless steel appliances and a wine rack. The attached garage provides parking and storage, plus there are rough-in for a future bathroom in the basement. Owners enjoy fantastic amenities including an outdoor pool, fitness room, sauna, party/media room, change rooms with showers, and regular community events. Prime location near Collingwood Trail, Living Water Golf Course, skiing, and more! (id:58919)
Century 21 Millennium Inc.
50 Balsam Street
Tiny, Ontario
Charming 4-Season Cottage Just Steps to the Beach! Welcome to 50 Balsam Steet, a well-maintained 3-bedroom, 1-bathroom 4-season cottage or year-round home, perfectly located on a quiet dead-end road and just a short stroll to the beautiful waters of Georgian Bay in Woodland Beach. Offering the ideal blend of comfort, convenience, and character, this inviting property is move-in ready for year-round enjoyment. Step inside to a warm and welcoming interior, kept comfortable in all seasons with central air conditioning and a brand new furnace (installed December 2024). The open-concept layout offers a relaxed cottage vibe while providing the essentials for everyday living. Outside, you'll love the beautifully landscaped front garden, ideal for morning coffee or evening gatherings on the sunny front deck. The large fully fenced yard is perfect for children, pets, or simply enjoying your own private outdoor space. As a bonus, grass cutting service is included for the remainder of the season, so you can spend more time enjoying your surroundings and less time on upkeep. Amenities within walking distance include, a family restaurant, LCBO, and Tiny Family Foodmart. Whether you're searching for a weekend retreat, or year-round residence, this delightful property offers it all with cozy living in a peaceful, beachside community. Don't miss your chance to own a slice of paradise! (id:58919)
RE/MAX By The Bay Brokerage
342 King Street
Midland, Ontario
Welcome to Your New Investment Opportunity! Nestled in the heart of Midland, this stunning classic-century downtown building is a piece of Midland's history and awaits your vision. Starting from a blank canvas, this property overflows with charm, promising an exciting venture for savvy investors. Commercial Space is Available and ready for your creative touch! Picture the possibilities: whether it's a boutique shop, a cozy café, a Pho House, or a trendy gallery. The choice is yours! Upper Floors: With a 3 bedroom 2 Bath Apt. Imagine waking up to the sun streaming through the windows. These upper levels can be transformed into your dream home, or even maybe a charming Airbnb retreat. The views of the bay from select windows are simply breathtaking. As this town blossoms into a vibrant hub, you'll be at the epicentre of growth. Explore the downtown core, stroll along the town docks, and unwind in the nearby parks. The arena, curling club, YMCA, and Little Lake Park are all within reach. Main Floor Highlights: Hardwood Floors, Gas Fireplace, Original Trim & Pocket Doors, Two Public Washrooms, Convenience for patrons and a Large Front Patio Perfect for outdoor seating. **Parking**: No worries! Ample parking awaits out back. **Recent Upgrades**: Roof Replaced (2020)**: Peace of mind for years to come. - ** Paved Driveway** Wall-Hung Boiler with Glycol**: Efficient heating. - **50-Gallon Hot Water Tank**: Always ready for your needs. Don't miss out on this prime investment opportunity. This charming building is your gateway to a bright future! (id:58919)
Keller Williams Experience Realty
2091 Dwyer Road
Springwater, Ontario
Welcome to this exceptional custom-built, 2 story home with attached oversized double garage, nestled on 4.3 private acres. With thousands of dollars in luxurious upgrades, this home offers unmatched craftsmanship and an unparalleled living experience. This 4-bedroom home includes 2 full bathrooms and 2 half-bathrooms, offering plenty of space for family living and hosting guests. A stunning floor-to-ceiling stone, wood-burning fireplace serves as the centerpiece of the living room, creating a warm and inviting atmosphere. The heart of the home features luxurious quartz countertops, an oversized pantry, and upgraded Whirlpool appliances. This kitchen is not only functional but also a beautiful space for cooking and entertaining. The large dining area is surrounded with upgraded windows inviting light and views of the private expansive property. The open-concept design includes soaring ceilings accented with exquisite wooden beams, adding character and elegance to the home. The spacious master suite includes his and her walk-in closets and a full ensuite bathroom, offering a private sanctuary with top-tier finishes and fixtures. Solid oak staircases lead you through the home, where you'll find premium finishes and hardwood flooring throughout, blending style with durability. Th finished basement includes a large family room, a dedicated exercise area, and plenty of additional storage, offering endless possibilities for recreation and relaxation. Equipped with an energy-efficient electric geothermal heating system and air conditioning, this home ensures comfort year-round while keeping energy costs low. This property provides a secluded, serene setting also featuring a 34x20 foot workshop with heat & hydro. This Midhurst location offers the ideal balance of peaceful country living and proximity to Barrie, with easy access to the citys amenities, shopping, and schools. Book your private viewing of this truly unique home and be impressed by all it has to offer. (id:58919)
RE/MAX Hallmark Chay Realty
7 Smallman Drive
Wasaga Beach, Ontario
Rare Opportunity Prime Corner Lot in Quiet, Established Area - Build your dream home or explore the potential for severance with this exceptional 100 x 150 ft vacant corner lot, one of the last available in this peaceful, sought-after neighbourhood. Surrounded by mature trees and located on a quiet, dead-end street, this oversized parcel offers both privacy and flexibility for a custom build or development project. Whether you're envisioning a custom home or two or three separate homes (buyer to complete due diligence for severance), the possibilities here are wide open. Don't miss this rare chance to invest in a serene setting with limited future availability. Wasaga Beach is a great community to raise a family or come to to retire. Come join the beach life! (id:58919)
Royal LePage Locations North
270 King Street
Midland, Ontario
Great exposure and rich possibilities Downtown Midland, on the corner of King and Hugel. This 3 storey former quality bank building offers tons of potential with uses ranging from office space, retail, medical, and more. Lots of character and highlighted by an open concept main floor, updated roof (5 years) with roof top heating and A/C, updated windows (4 years), and plenty of storage space. Great traffic all year round and within walking distance to shops, amenities, and beautiful Georgian Bay. Don't miss out! (id:58919)
Keller Williams Co-Elevation Realty
209 Atherley Road
Orillia, Ontario
This beautifully renovated and fully furnished 4-bedroom open-concept home is sure to impress even the most meticulous buyer! The spacious eat-in kitchen features a center island, stylish backsplash, pot lighting, updated cabinetry, and flows seamlessly into the cozy living room, which is filled with natural light from large windows. The main floor offers a versatile bedroom or den, a full 4-piece bathroom, a convenient mudroom, and a laundry area. Upstairs, you'll find a generous primary bedroom with a 3-piece ensuite, along with two additional bedrooms ideal for a growing family or hosting guests. Renovated top to bottom, this home includes upgraded wall and ceiling insulation, new drywall, plumbing fixtures, updated bathrooms and kitchen, flooring, furnace and A/C, shingles, soffits, fascia, windows, and more. Ample parking and excellent potential for a future large shop or garage. Zoned R3, this property offers incredible development potential, with the possibility to build a 4-plex, perfect for investors or multi-generational living. Located close to shopping, recreation trails, and within walking distance to the lake and downtown Orillia. Comes furnished for a truly turnkey experience! Easy to show and immediate closing available. (id:58919)
RE/MAX Right Move
8 Robin Court
Tiny, Ontario
Check This Out Privacy Plus! Looking for a peaceful retreat with charm and convenience? This cute and cozy 3-bedroom home offers just that set on a spacious 100' x 200' lot with beautiful Farlaine Lake just a short walk away. Inside, you'll find a welcoming kitchen and dining area with an island, the comfortable living room opens to a large deck, perfect for entertaining family and friends. This home also features a 4-piece main bath and an additional 2-piece bath in the lower level, gas heat, central air, and all the essentials for year-round comfort. Whether you're starting out, downsizing, or looking for a weekend getaway, this property is full of potential and privacy. Nature, space, and lake access, all in one charming package. Don't miss it! (id:58919)
RE/MAX Georgian Bay Realty Ltd
3784 Tuppy Drive
Ramara, Ontario
Welcome to your dream lakeside retreat! Nestled on the serene shores of Lake Simcoe, this charming 4-season cottage offers the perfect blend of relaxation and modern comfort, just 90 minutes from the GTA and 20 minutes to Orillia.As you enter the open-concept main level, you are welcomed by a bright kitchen featuring a large island, granite countertops, and stainless steel appliances. The kitchen flows seamlessly into the dining and living areas, where you'll find a cozy fireplace and a walkout to a spacious lake-view deck - perfect for entertaining or relaxing by the water.A main-floor bedroom with its own walkout offers convenience and privacy, adjacent to a beautifully finished 3-piece bath with heated floors. Three additional bedrooms and two full bathrooms complete the second floor. The lower level offers a separate 1-bedroom in-law suite featuring a kitchen/dining area, 3-piece bath with heated floors, and a cozy family room with fireplace and walkout. This property is thoughtfully designed for all-season comfort and winter readiness. The electrical panel is generator-ready to provide full-house power during outages. The furnace is automatically temperature-controlled, ensuring warmth even during power interruptions. Outdoor water lines are self-draining and require no winter maintenance. Radiant heated floors in the basement, the main-floor bathroom, and the primary ensuite enhance comfort throughout the colder months. (id:58919)
Bay Street Group Inc.
67 Lake Avenue
Ramara, Ontario
Introducing 67 Lake Avenue, a canal waterfront bungalow property nestled in the sought-after Lagoon City community. This beautifully maintained Viceroy home features landscaped gardens and a front, side & back deck, a cozy interior with vaulted ceilings, and a peaceful outdoor space perfect for relaxation. Ideal for nature lovers and anyone seeking a serene retreat. Dock your watercraft on your private shorewall. Enjoy the sun setting on Lake Simcoe from your front window or take a short walk to the beach to watch the boats go by. Deeded access to a private walk way leading to a small beach on Lake Simcoe. It is the ideal getaway cottage, four season home or first time home. Imagine living the Lagoon City lifestyle with boat access to Lake Simcoe & the Trent Severn Waterways. Enjoy the myriad of activities at the Lagoon City Community Association all year long! Lagoon City has two pristine private beaches for residents, a public beach & new playground, a full service marina and restaurants, a yacht club, a tennis & pickleball club, trails, and amenities in nearby Brechin (gas, food, lcbo, post office etc), elementary schools and places of worship. It is truly an amazing community to call home! Municipal services, high speed internet, access to the GTA in less than 90 minutes. (id:58919)
Forest Hill Real Estate Inc.
17 Private Drive
Bradford West Gwillimbury, Ontario
Rare Waterfront Opportunity On The Holland River! This 50 X 100 Ft Property Is Accessed Via A Private Road With Direct Access To Yonge St Offering A Prime Waterfront Setting With A Short Boat Ride To Lake Simcoe And Access To The Trent-Severn Waterway-Perfect For Boating, Fishing, And Year-Round Outdoor Activities. Conveniently Located Just 1 Minute To Gas Station, 2 Minutes To Bradford GO, 5 Minutes To Newmarket, And 35 Minutes To Toronto, With Easy Access To Major Highways. The Property Features A Fixer-Upper With Active Hydro Service And Unbeatable Low Taxes For Affordable Waterfront Ownership. There Is Potential To Install A Dock, And A Pile Driver Is Included To Make Rebuilding Easy. Covered Parking For Two Plus Additional Parking For Five Vehicles Ensures Ample Space, While Two 20-Ft Sea Cans Provide 320 Sq Ft Of Storage. An I-Beam Is Also In Place, Perfect For Lifting Boats And Motors. Bring Your Vision And Seize This Incredible Opportunity To Own Waterfront Property! 60 Amps Hydro Service. Dwelling Built 1912. Roof 2012. Piles/Pillars Replaced With Permit 2004. (id:58919)
Exp Realty
1445 Cedar Point Road
Tiny, Ontario
Tucked away on a secluded 1.2-acre lot, this one-of-a-kind log home offers the perfect blend of rustic charm and peaceful living. If you're seeking space, privacy, and potential, look no further. Inside, you'll find a warm and inviting layout featuring a kitchen, cozy living room with fireplace, 3 bedrooms, and 3 bathrooms. Whether you're enjoying quiet nights in or hosting guests, this home has the space and comfort to accommodate your lifestyle. Outside, a large shop/garage provides plenty of room for hobbies and storage. Bonus: This property also generates extra income from a new Rogers tower, inquire for more details. Located in a serene setting, this is a rare opportunity to own a private retreat with both character and income potential. Don't miss out - call today to learn more! (id:58919)
RE/MAX Georgian Bay Realty Ltd
19 Hastings Avenue
Tiny, Ontario
Updated charming three-bedroom, one bathroom home located steps from Woodland Beach. This home offers an open concept kitchen/dining/living room with a new gas fireplace for four season comfort. Enjoy the large, treed lot with perennial gardens. The street ends at the beach! The property includes a single car garage, a garden shed and two decks for entertaining and enjoying the breeze off the bay. This home has many upgrades including a new kitchen with quartz countertops (2021) new hardwood floors in living room (2021) new natural gas fireplace (2022) and new holding tank (2018) Plumbing updated and replaced (2023) Electrical updated (2023). New siding and soffit (2024). New insulation board under siding (2024) New fascia and eavestroughs (2024) New front and back doors (2024) Washer/dryer/dishwasher (never been used). Two driveways fronting on both Tiny Beaches Rd and Hastings Ave. Walking distance to shops and LCBO agency. Enjoy the Beach life! (id:58919)
Century 21 Millennium Inc.
23 Duquette Court
Tiny, Ontario
THE LIFESTYLE IN TINY IS DIFFERENT THAN ANYWHERE ELSE IN THE WORLD! Welcome to 23 Duquette Court, a charming 3 beds, 2 baths, 4-season 1651 sq ft home on a quiet court, literally steps away from Georgian Bay with 3 public beach access points! You'll enjoy the best of waterfront living without leaving your neighborhood. Built in 1973, this property is surrounded by mature trees and is incredibly private. Fully fenced in backyard, complete with additional structures featuring a "Bunkie" storage room and separate shed with a new roof, fascia and flashing (2023) -- both with electricity. Smart Lock technology (program a code for anyone needing to access the cottage while you aren't there) and Sensi smart thermostat (you can adjust the heat from Toronto so home/cottage is a cozy temperature when you arrive). Municipal water(metered). Oversized single insulated garage with heater and entrance to the crawlspace. Interior has laminate and parquet flooring throughout, huge master bedroom, complete with walk-in closet and large ensuite 4-piece bath. Multiple upgrades to note: New window coverings - Roman bamboo shades in living room and bedrooms and California shutters in kitchen (2022), hot water tank (2020), gas furnace (2023), central air (2020), water softener (2024), new wood burning stove - WETT certified (2022), wood deck and supports (2022), windows throughout house and Patio door (2022), washer/dryer (2022). Close to local Lafontaine amenities -Restaurants, bakery and deli, LCBO and convenient 20 min Ferry Ride to Christian Island where you can Escape to another amazing paradise! All within a 5 minute drive. Call for appt today! (id:58919)
RE/MAX Georgian Bay Realty Ltd
10054 Highway 9
Adjala-Tosorontio, Ontario
Exceptional Opportunity 13.53 Acres on Prime Hwy 9 Frontage! Rare chance to own 13.53 acres of vacant land in a highly desirable location, surrounded by multi-million dollar estate homes! Situated right on Highway 9, this property features: A massive barn, multiple sheds, and drilled well & septic system. Natural gas available at the road Just steps from Lake Sylvid and its exclusive estate community Located in a rapidly growing area, offering excellent long-term potential Whether you're a builder, investor, or someone looking to create your dream estate this land offers the ideal blend of location, infrastructure, and development potential. Show with confidence and sell with pride! (id:58919)
RE/MAX Realty Services Inc.
18 Campus Trail Unit# 107
Huntsville, Ontario
Discover The Alexander at Campus Trail, where this first-floor condo shines with a spacious 1-bed plus den layout and 2 full baths across nearly 1000 sq ft. Modern luxury meets practical design, complete with high-end stainless steel kitchen appliances. Crafted with both style and practicality in mind, this modern sanctuary is kitted out with all the latest must-haves. You'll love the wide-open feel of the living, dining, and kitchen areas. Bask in the natural light from large windows, and step out to a serene patio. Embrace smart-home tech, keyless entry, and energy-efficient ICF construction. Charge your EV at your own spot prewired for a 240V plug, store gear in a heated locker, The Alexander doesn't skimp on amenities, with a social room perfect for hosting, and outdoor delights like a firepit lounge, a pickleball court and many nature trails. Located in Huntsville, you're amidst Muskoka's calm and town conveniences. Say goodbye to shoveling snow, and hello to your new lifestyle. You get the tranquility of Muskoka with the convenience of countless town amenities - all within easy reach, including a hospital for your peace of mind. So don't let this gem slip away - it's ready to be called your new home. Furniture is virtually staged. (id:58919)
Right At Home Realty
2 Old Hickory Lane
Wasaga Beach, Ontario
Beautiful Detached In The Town Of Wasaga Beach! Don't Miss This Incredible Opportunity To Own A Gorgeous 2 Bed/ 2 Bath Raised Bungalow Just Minutes From Georgian Bay! Spanning Over 2000+ Sqft, This Spacious Property Boasts An Interlocked Driveway For 6 Vehicles, 12Ft Ceilings On The Main Level, And Hardwood/ Tile Flooring Throughout. The Tasteful Kitchen Has Granite Countertops, Built-In Ovens, And A Centre Island Perfect For Entertaining! The Open Concept Family Room Features A Stunning Gas Fireplace 8 Ft Ceilings, And Lots Of Natural Sunlight! This Model Has Been Converted From A 3-Bed To A 2-Bed Layout. Retreat To The Primary Bedroom Where A Walk-In Closet And A Luxurious 5-Piece Ensuite Await. The Secondary Bedroom Has A Gas Fireplace, Walk-In Closet, And a Semi-Ensuite. Enjoy The Backyard, Which Is Fully Fenced, Has Mature Trees For Privacy, And A Large Deck For Those Summer Nights BBQs! The Full Basement Has 8 Ft Ceilings And Endless Potential! Located Near Scenic Walking Trails, Shopping, Restaurants, And The Beach On Georgian Bay! Come Explore This Property And Experience All It Has To Offer! (id:58919)
RE/MAX Hallmark Chay Realty
29 - 26 Kari Crescent
Collingwood, Ontario
Welcome to Balmoral Village Retirement Community and 26 Kari Cres! A well maintained raised bungalow with walkout basement offers Buyers an easy living lifestyle. The main floor has all the essentials with primary bed and ensuite, 2nd bed and bath, and open concept living/dining/kitchen with cathedral ceiling to open the space. A thoughtful kitchen offers cooking enthusiasts plenty of storage with full wall pantry, large pot drawers and tray organizer. The living room has a walkout to the deck with west facing views to beautiful Blue Mountain, a site to see with winter skiing night lights! The lower level is above grade with walkout to patio and hot tub and includes additional bedroom, bathroom, game room, family room and workshop/storage area. Condo fee includes access to the Balmoral Village Recreation Centre with pool, exercise, library, golf simulator and more! A fantastic property and community for entertaining and spending time with family and friends (id:58919)
Century 21 Millennium Inc.
81 Winters Crescent
Collingwood, Ontario
Modern 3-Bed, 3-Bath, 3-storey townhome built in 2024! Each bedroom has its own dedicated bathroom, making daily routines easier for everyone in the home. The bright white kitchen features quartz countertops and opens into a living area with a cozy gas fireplace, perfect for entertaining. The lower level offers a flexible space with its own walkout to the backyard, ideal as a third bedroom, home office, or bonus living room. Enjoy the convenience of an attached single garage and the peace of mind that comes with a Tarion warranty. Located in a prime spot close to the Georgian Trail, Georgian Bay, restaurants, shopping, ski hills, and scenic hiking, this home puts four-season living at your doorstep. (id:58919)
Royal LePage Locations North
2311/13 - 9 Harbour Street E
Collingwood, Ontario
Escape to Luxury in Collingwood! Pack your bags and unwind at Living Water Resort & Spa, a premier waterfront destination nestled in the heart of Collingwood. Set on 700 acres of private grounds, this all-season luxury resort offers access to an array of outdoor adventures, including water sports, hiking, mountain biking, golf, skiing, and snowshoeing. After a day of exploring, indulge in the rejuvenating onsite spa or dine at the award-winning Lakeside Restaurant & Grill, with breathtaking views to match the menu. This fractional ownership opportunity offers a fully furnished 2-bedroom, 2-bathroom, 2 floor walkout condo suite. Enjoy a ground level walk-out to a patio facing the water and playground. Designed with flexibility in mind, it comfortably sleeps up to 8 guests or can be locked off to use one floor for personal stays while renting out the other for passive income. Enjoy all the comforts of vacation homeownership without the year-round maintenance. Your 2025 usage includes two prime summer weeks, plus an autumn getaway with a Sunday check-in, just in time to enjoy the changing colours and everything Blue Mountain and Collingwood have to offer. Own your slice of Collingwood luxury, inquire today! (id:58919)
RE/MAX Hallmark Chay Realty
2533 Flos 3 Road W
Springwater, Ontario
Welcome to 2533 Flos Rd 3 West, where peaceful country living meets practical comfort in the heart of Springwater. Tucked away among mature trees, this charming bungalow offers the kind of privacy and natural beauty that makes you feel right at home from the moment you arrive. Step inside to a bright and airy open-concept layout, perfect for gathering with family and friends. The full basement, complete with a separate entrance, provides flexibility for extended family, a future in-law suite, or added living space. Outside, unwind on the expansive, low-maintenance concrete patio and take in the incredible sunsets that make this property truly special. For those who need extra space, the impressive 30 x 40 detached shop is a standout heated with a propane furnace and featuring high ceilings, a large garage area, a separate workshop space, an additional roll-up door, and a full gym on the upper level. Whether you're into cars, fitness, or creative projects, this space has you covered. Just a short drive to Elmvale and Wasaga Beach, this welcoming property offers a rare blend of comfort, function, and serene outdoor living. Come see what makes it so special, you won't want to leave. (id:58919)
RE/MAX Hallmark Chay Realty
3 Lakeshore Road
Midland, Ontario
Check this out! Time to sit back and relax. Lovely 2-Bedroom mobile home in sought after Smiths Camp. This mobile home features open concept living, dining and kitchen areas. Ceramic floors, 3-Piece bathroom, main floor laundry, covered porch area great for entertaining family and friends. Community pool residents. Walking distance to all amenities. Little Lake Park, and beautiful Georgian Bay. Tip top shape, Pride of ownership. What are you waiting for? (id:58919)
RE/MAX Georgian Bay Realty Ltd
518 - 4 Kimberly Lane
Collingwood, Ontario
Penthouse Living at the brand-new Royal Windsor! If you've been waiting for the best Suite in the building, here it is! Suite 518 a bright, open-concept corner suite with 2 bedrooms, 2 bathrooms, and luxury finishes throughout. This top-floor penthouse offers an abundance of natural light, quartz countertops, and thoughtful design in one of Collingwoods most sought-after communities. Enjoy rare perks: 2 underground parking spaces, 2 storage lockers, and a dedicated EV rough-in at your spot for future charging needs. Step outside your unit to the shared 5th-floor rooftop patio with mountain views, or host friends in the adjacent party and lounge room. Residents also enjoy full access to Balmorals resort-style amenities: fitness centre, indoor pool, golf simulator, rec room, and more. Located minutes to Blue Mountain, Georgian Bay, trails, and downtown Collingwood this is four-season luxury living at its finest. (id:58919)
Forest Hill Real Estate Inc.
9245 County Rd 93
Midland, Ontario
Great corner commercial property for retail use Located at the corner of County Rd 93 and Hugel Ave on the corner of the Huronia Mall which includes Giant Tiger, Dollarama and McDonalds. High traffic major retail area of Midland. Traffic light intersection. It is across the road from Mountain View Mall, a regional mall which includes Food Basics, Galaxy Theatre, Marks Work Warehouse, Dollar Tree, Shoppers Drug Mart, Burger King and more. Sale will include restrictive covenant prohibiting development of a gas station, car wash or e-charging station. (id:58919)
Ed Lowe Limited
570 Laclie Street
Orillia, Ontario
Price Improvement! 570 Laclie Street is located in north Orillia at the intersection of Laclie Street, Hughes Road and Ferguson Road. The 1.287 AC triangular parcel has approximately 600' of frontage on the east side of Laclie Street. Property borders Ferguson Road at the rear of the parcel which appears to be an unassumed road / opened allowance that intersects with Hughes & Sundial Drive at the north and south boundaries. Property can be serviced as municipal water and sanitary lines / storm sewers, as well as natural gas, electricity, high speed interest and telephone are located on all surroundings streets. This parcel is located just 750m west of the shores of Lake Couchiching and 750m south of closest Highway 11 interchange. In 2021, the City of Orillia approved a rezoning from C4(i)H2 to R5-13i(H2) to allow for a 7-storey building with 70 dwelling units. While the site has been rezoned for a 70 unit, 7 storey building, the current rendering and site plan indicates ground floor parking with five floors of residential for a total of 6 storeys. consisting of 70 residential condo units and 91 parking spaces, Unit mix: 52 One-Bedroom Suites, 8 Two-Bedroom Suites and 10 Three-Bedroom Suites, with a 1.3 parking ratio. Total GFA = 91,446SF / Total NSA = 82,271 SF - Site coverage of 23.15%. Zoning By-Law Amendment 2021-37 allows for density of 133.89 units / hectares. Current Development charges for project estimated to be $1,295,588 based on current DC for residential. To be re-assessed - estimated to be $11,000 for 2025. (id:58919)
Sutton Group Incentive Realty Inc.
9245 County Rd 93
Midland, Ontario
Great corner commercial property for retail use Located at the corner of County Rd 93 and Hugel Ave on the corner of the Huronia Mall which includes Giant Tiger, Dollarama and McDonalds. High traffic major retail area of Midland. Traffic light intersection. It is across the road from Mountain View Mall, a regional mall which includes Food Basics, Galaxy Theatre, Marks Work Warehouse, Dollar Tree, Shoppers Drug Mart, Burger King and more. Sale will include restrictive covenant prohibiting development of a gas station, car wash or e-charging station. (id:58919)
Ed Lowe Limited Brokerage
24 - 4 Paradise Boulevard
Ramara, Ontario
!!WATERFRONT!! Beautifully renovated, open concept by professional designer top to bottom to code. A truly affordable townhome, live full-time or as a weekend retreat. Crown molding with custom drape valance on main floor. Fully updated dream custom kitchen with granite countertops and backsplash, S/S appliances, B/I microwave and dishwasher, lazy susan and custom pull-out drawers. This fresh renovation is a modern open concept overlooking patio, lagoon and natural woods. Plenty of room to entertain or cozy up to the romantic B/I wall mounted dazzling propane fireplace. Convenient new powder room and coat closet complete the main floor. The 2nd floor features large primary bdrm with on-suite walk-in closet and a gorgeous glass juliette balcony. Lagoon City is your recreational dream. Nowhere in the world do you have all these amenities at your doorstep. Boat or jet-ski from your door (mooring wall is shared and not owned) and only 2 minutes to sparkling Lake Simcoe and the beautiful Trent Canal System. One minute from your door is a private, groomed sandy beach and enjoy a swim in the shallow private lagoon. Kids love it! Kayak or paddleboard on over 16km of scenic lagoons. In the winter, enjoy crystal wonderland with walks on the lagoons, as well as through the miles of picturesque hiking, cross country skiing and snowmobile trails. Lagoon city is centrally located on 1.5 hrs from mid Toronto. Only 5kms away to groceries, gas, LCBO, drug store, restaurants, convenience stores, Tim Hortons, dentist, doctor, full marina and emergency services. Only 25 mins away is exciting Casino Rama. or 30 mins to Orillia is a major hospital, Cineplex, live theatre, major restaurants and most box stores. (id:58919)
Century 21 Atria Realty Inc.
24 Dew Drop Court
Vaughan, Ontario
Welcome to Château de Vaughan! This rare opportunity presents a stunning residence nestled on one of the most private lots in the area, featuring a spacious 8400 Sq ft home on 1.8 acres of wooded land on a quiet court. Ideally situated near top-rated schools, parks, restaurants, and shopping, this 6 bedroom 10 bathroom home combines convenience with tranquility. Featuring a remarkable addition and a full renovation, it exudes a clean, modern elegance throughout. Enjoy expansive bedrooms, an open-concept living and dining area with soaring ceilings, and a spacious gourmet kitchen equipped with high-end appliances, perfect for family gatherings and entertaining. The outdoor space is a haven, boasting an inviting infinity pool, a dedicated entertainment area, sports court, golf simulator, multiple waterfalls, and more. A truly magical place for a family to enjoy and make lasting memories! ***EXTRAS*** On Town water And Well for back up- Inclusion: All Electrical Light fixtures, All window coverings, All existing Kitchen Appliances, Washer and Dryer, 3 Electric Panels, 3 Furnaces, 3 A/C, Generator, Inground Pool and all the pool equipment, *** (id:58919)
RE/MAX Hallmark York Group Realty Ltd.
Lot 21 Bellehumeur
Tiny, Ontario
Build your dream home or cottage in this beautiful location just steps to Georgian Bay. Large building lot (79.97 feet x 152.94 feet) located in a quiet and peaceful neighborhood with a mix of year round and seasonal properties. Services available at the street including municipal water, gas and hydro. Just a short walk to several gorgeous beaches and local marina. A short drive to local amenities including shopping, restaurants, beaches, golf and so much more! Just a 1.5 hour drive from the GTA (id:58919)
RE/MAX Georgian Bay Realty Ltd
4 Buckingham Boulevard
Collingwood, Ontario
Experience unparalleled luxury and exceptional investment potential at 4 Buckingham Boulevard, an expansive estate offering over 5,000 sq. ft. of exquisite living space in prestigious Collingwood. This magnificent home boasts 7 spacious bedrooms and 4 elegant bathrooms, designed to accommodate large families or lucrative vacation rentals with ease. Set on a beautifully landscaped premium lot, this property features an open-concept design with high-end finishes, hardwood flooring, and a stunning gourmet kitchen equipped with stainless steel appliances and quartz countertops. The grand living area centers around a gas fireplace and flows seamlessly to a private outdoor retreat complete with a sparkling swimming pool, relaxing hot tub, and a large deck-perfect for entertaining guests or unwinding in ultimate comfort. The luxurious primary suite offers a walk-in closet and a spa-inspired ensuite with double vanity and glass shower. Additional highlights include a fully finished basement recreation room, double garage, and prime location near Collingwood's world-class amenities, including Blue Mountain ski resort, golf courses, hiking trails, and vibrant downtown. Ideal as a sophisticated family residence or a high-demand investment property, 4 Buckingham Boulevard exemplifies premium living in a sought-after four-season destination. Don't miss this rare opportunity. Luxury Certified. (id:58919)
RE/MAX Escarpment Realty Inc.
4 Buckingham Boulevard
Collingwood, Ontario
Experience unparalleled luxury and exceptional investment potential at 4 Buckingham Boulevard, an expansive estate offering over 5,000 sq. ft. of exquisite living space in prestigious Collingwood. This magnificent home boasts 7 spacious bedrooms and 4 elegant bathrooms, designed to accommodate large families or lucrative vacation rentals with ease. Set on a beautifully landscaped premium lot, this property features an open-concept design with high-end finishes, hardwood flooring, and a stunning gourmet kitchen equipped with stainless steel appliances and quartz countertops. The grand living area centers around a gas fireplace and flows seamlessly to a private outdoor retreat complete with a sparkling swimming pool, relaxing hot tub, and a large deck—perfect for entertaining guests or unwinding in ultimate comfort. The luxurious primary suite offers a walk-in closet and a spa-inspired ensuite with double vanity and glass shower. Additional highlights include a fully finished basement recreation room, double garage, and prime location near Collingwood's world-class amenities, including Blue Mountain ski resort, golf courses, hiking trails, and vibrant downtown. Ideal as a sophisticated family residence or a high-demand investment property, 4 Buckingham Boulevard exemplifies premium living in a sought-after four-season destination. Don't miss this rare opportunity—schedule your private viewing today. LUXURY CERTIFIED. (id:58919)
RE/MAX Escarpment Realty Inc.
58 St Andrew's Circle
Huntsville, Ontario
To be built by Fuller Developments, Huntsville's premier home builder. Luxury 3 Bedroom easy living Bungalow backing onto Deerhurst Highlands Golf Course just outside of Huntsville! This custom built beauty will be Modern Muskoka with 3 bedrooms/2.5 baths and offers a comfortable 2,000 square ft of finished living space! Attached oversized tandem garage with interior space for 3 vehicles and inside entry. A finished deck across the back(partially covered for entertaining)looking towards the 15th hole. The main level showcases an open concept large Great room with natural gas fireplace. The gourmet kitchen boasts ample amounts of cabinetry and countertop space, a kitchen island and walkout to the rear deck. The master bedroom is complete with a walk-in closet and 5 pc ensuite bathroom. The 2 additional sized bedrooms are generously sized with a Jack and Jill privilege to a 4 piece bathroom. A 2-piece powder room and well-sized mud room/laundry room completes the main level. The walkout lower level with in floor radiant heating can be finished to showcase whatever your heart desires. Extremely large windows allow for tons of natural sunlight down here. Located minutes away from amenities such as skiing, world class golf, dining, several beaches/ boat launches and is directly located off the Algonquin Park corridor. (id:58919)
Shaw Realty Group Inc. - Brokerage 2
