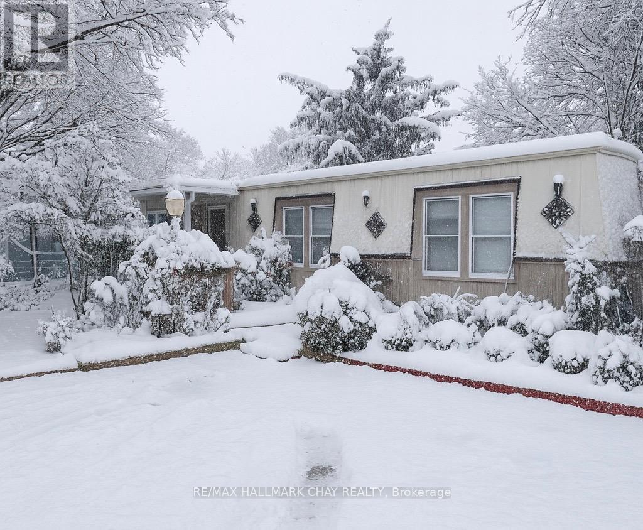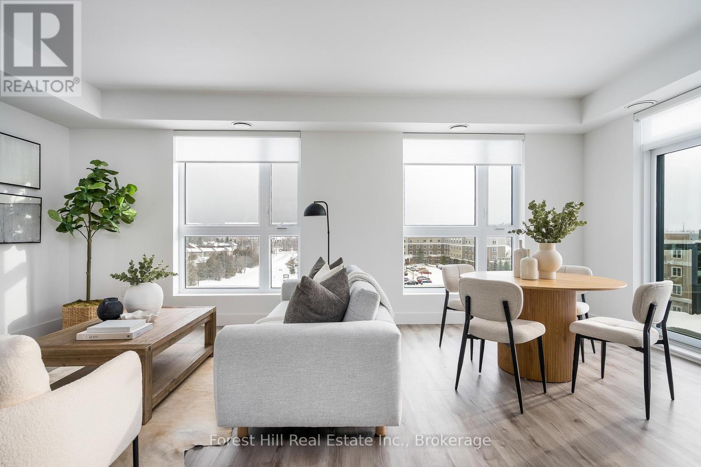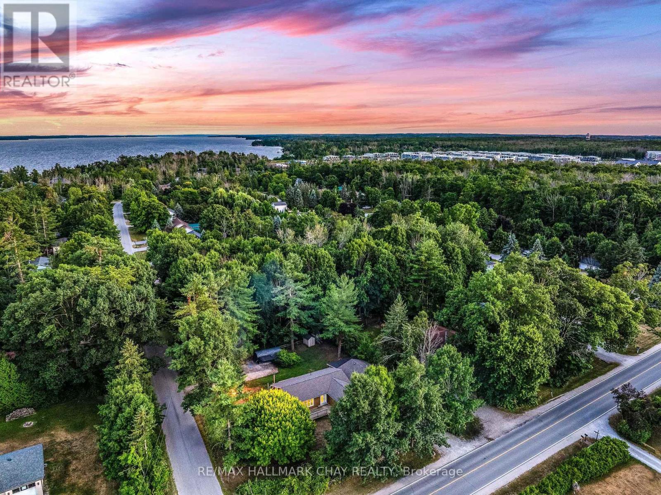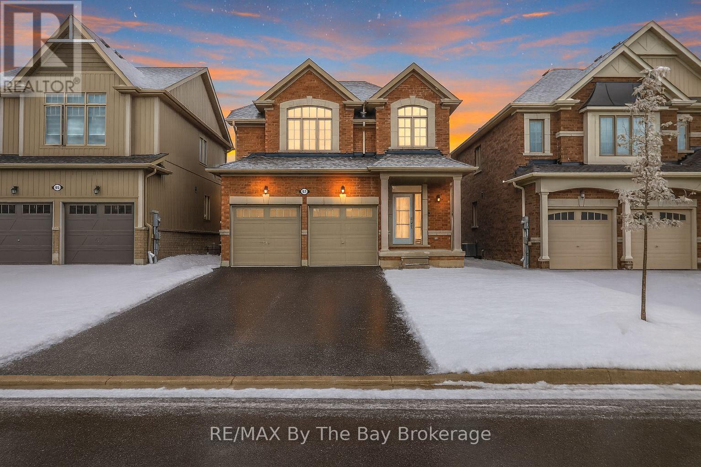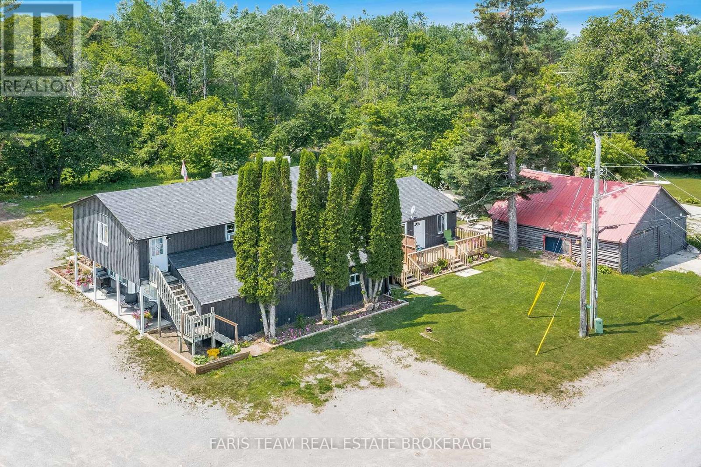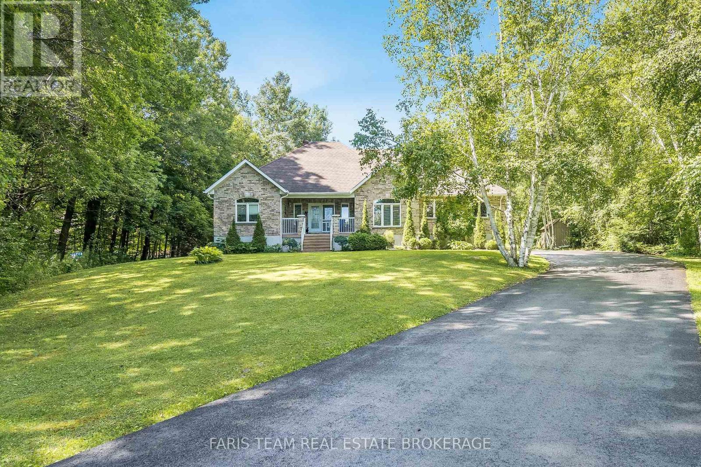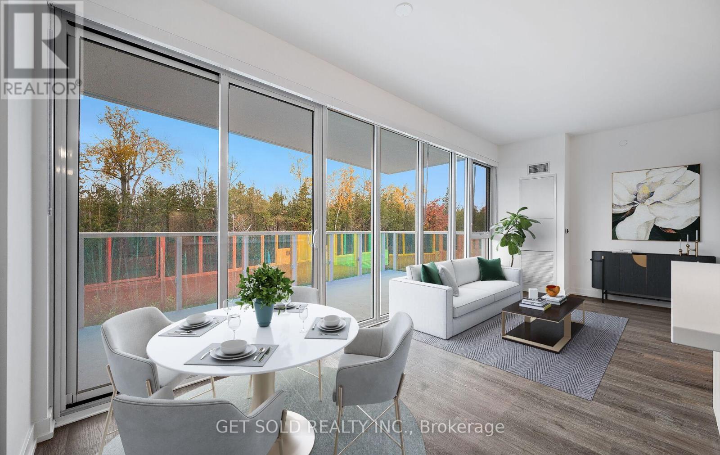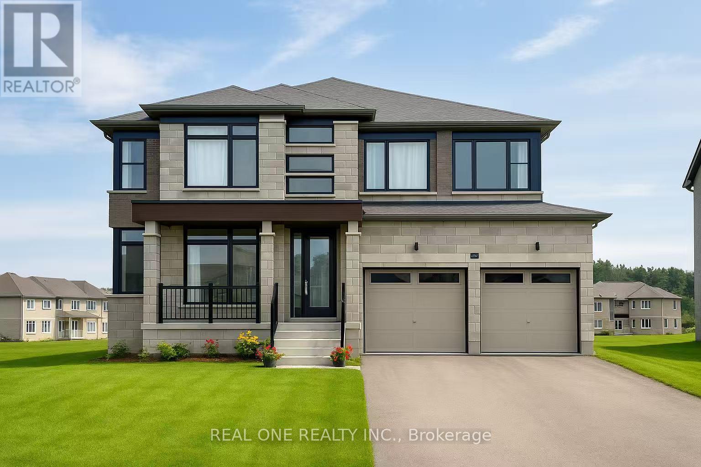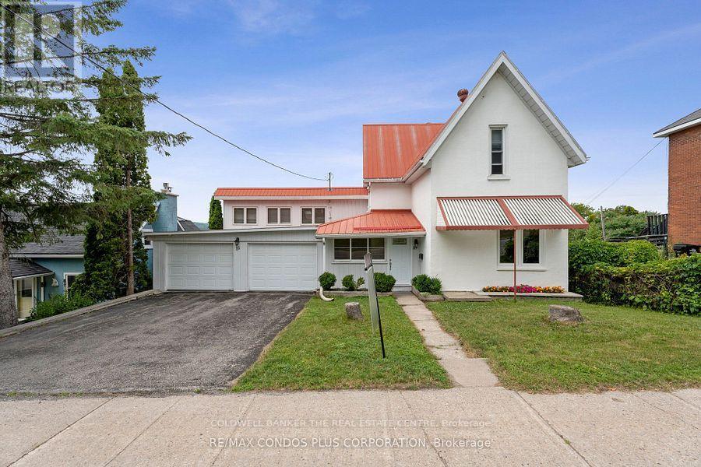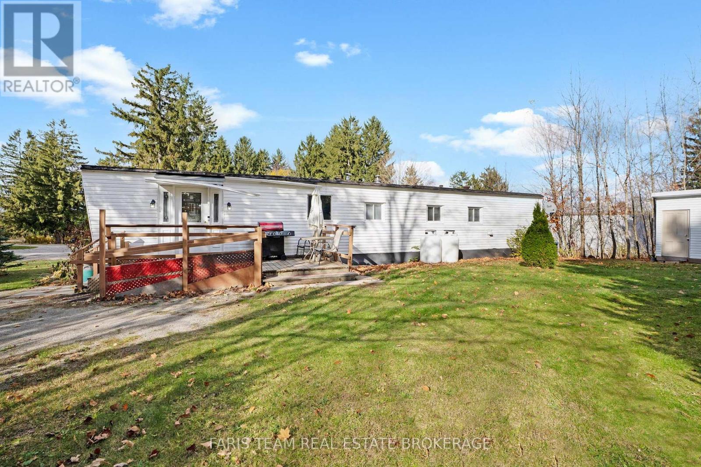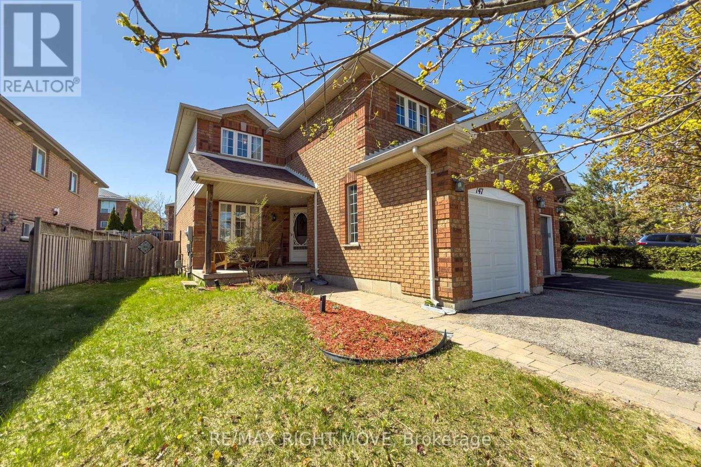43 Linden Lane
Innisfil, Ontario
Fantastic Opportunity in Innisfil's Sought-After Sandycove Acres! Beautifully updated 2-bedroom, 2-bathroom home offering approximately 1,120 sq. ft. of stylish, comfortable living space-backing onto private green space for added tranquility. Enjoy a bright sunroom with walkout to your own secluded backyard oasis, complete with mature trees, extensive decking, pergola, shed, and multiple seating areas-perfect for relaxing or entertaining! Step inside to a fully equipped kitchen featuring granite countertops, backsplash, and stainless steel appliances. A grand formal dining room and a spacious living room with fireplace provide elegant and cozy gathering spaces. The generous primary bedroom includes a walk-in closet and private ensuite bath. A second full bathroom offers double sinks and convenient in-suite laundry. KEY UPDATES: Kitchen, Bathrooms, Flooring, Lighting, Sunroom, Front & Back Decking & Landscaping. Private 2-car driveway. Cozy front porch with covered entry. Ample storage throughout. Located just minutes from shops, restaurants, beaches, marinas, golf courses, and the incredible Friday Harbour Resort. Enjoy year-round amenities and events in this welcoming, mature community. Don't miss your chance to call this peaceful retreat home! Land lease total: includes property taxes $1051.43 per month (id:58919)
RE/MAX Hallmark Chay Realty
518 - 4 Kimberly Lane
Collingwood, Ontario
Penthouse living at the brand new Royal Windsor! If you've been waiting for the best suite in the building, here it is. Suite 518 is a bright, open concept corner unit featuring 2 bedrooms, 2 bathrooms, and luxury finishes throughout. This top floor penthouse offers an abundance of natural light, quartz countertops, and thoughtful design in one of Collingwood's most sought-after communities. Enjoy rare perks including 2 underground parking spaces, 2 storage lockers, and a dedicated EV rough-in at your parking spot for future charging needs. Step outside your unit to the shared 5th floor rooftop patio with mountain views, or host friends in the adjacent party and lounge room. Residents also enjoy full access to Balmoral's resort-style amenities including a fitness centre, indoor pool, golf simulator, recreation room, and more. Located just minutes from Blue Mountain, Georgian Bay, trails, and downtown Collingwood, this is four-season luxury living at its finest. (id:58919)
Forest Hill Real Estate Inc.
135 Big Bay Point Road
Innisfil, Ontario
Beautifully Maintained 3 Bedroom Ranch Bungalow Nestled On Large 114 x 150 Ft Corner Lot, Surrounded By Mature Trees With Lots Of Privacy! Fully Finished & Insulated Detached 2 Car 576 SqFt Garage With Side Entrance, Gas Heating & 60 AMP Electrical Panel, Plus Additional 12 x 25Ft Carport Attached. A Mechanics Dream Or Perfect For Extra Storage! Inside Boasts An Open Concept Layout With Hardwood Flooring Throughout, Beautiful Cathedral Ceilings With Rustic Wood Beams, & Large Windows Throughout. Spacious Kitchen Features Granite Counters, Stainless Steel Appliances, Backsplash, Double Sink, & Large Centre Island, Perfect For Preparing Any Meal With Lots Of Extra Cabinet Space! Conveniently Combined With The Dining Area, Walk-Out To The Backyard Wrap Around Pressure Treated Wood Deck, Ideal For Hosting Family Summer BBQ's Or Enjoying Your Morning Coffee! Living Room With Gorgeous Stone Accent Electric Fireplace & Large Windows Overlooking The Front Yard. 3 Large Bedrooms Each With Closet Space & Vaulted Ceilings, Plus A 4 Piece Bathroom With Granite Counters. Backyard Is Surrounded By Mature Trees, Enjoy Tons Of Green Space Perfect For Children To Play Or Add Your Personal Touch! Insulted Crawl Space With Heater. Heat Pump & Ductless A/C Unit (2020). Hardwood Flooring (2018). Granite Counters (2018). 200 AMP Panel In Home + Separate 60 AMP Panel For Garage. Asphalt Shingle Roof (2018). Backyard Deck (2018). Water Filtration System (2023). Perfect Location Just 5 Minutes Drive To Friday Harbour Resort With Activities For The Whole Family To Enjoy, 4 Minute Walk To Big Bay Point Golf & Country Club, & 2 Minutes Drive To Big Bay Point's Dock! All While Still Being Just 15 Mins Away From Barrie, Park Place Plaza, Groceries, Shopping, Parks, Schools, & Highway 400! (id:58919)
RE/MAX Hallmark Chay Realty
97 Tracey Lane
Collingwood, Ontario
This Marigold model has everything you need and more! With 3 bedrooms and 2 full bathrooms, it's perfect for families, couples, or anyone looking to enjoy easy living.The open-concept main floor feels bright and welcoming, with 9-foot ceilings, hardwood floors, and porcelain tiles that are both stylish and durable. The oak staircase with iron railings adds a touch of elegance as you head upstairs.The primary bedroom provides a peaceful retreat with a large 5-piece ensuite that includes a glass shower, a separate tub, and double sinks. The two other bedrooms are comfortable and ready for guests, children or a home office.Need more space? The unfinished basement is ready for your ideas, with a roughed-in bathroom already in place.Double garage with inside entry and the fully fenced backyard, perfect for family, pets, and weekend BBQs.Located on the edge of town, this home offers a quiet lifestyle while keeping you close to downtown Collingwood for shopping, dining, and events. Plus, Blue Mountain Resort is only a short 15-minute drive away-ideal for skiers, hikers, and mountain bikers alike.Real estate cliches are sometimes true: "move-in ready" and in the perfect "location, location, location." (id:58919)
RE/MAX By The Bay Brokerage
5880 Rama Dalton Boundary Road
Ramara, Ontario
Top 5 Reasons You Will Love This Home: 1) This fully renovated 4-unit income property generates over $100,000 in gross annual income and offers flexibility for investors or those seeking an owner-occupied option with steady rental returns 2) Each of the four units has been thoughtfully updated with new kitchens, flooring, lighting, and fresh paint, providing a clean, contemporary feel that attracts quality tenants 3)Situated on a generous corner lot with excellent access to Orillia, Casino Rama, and the scenic Kawartha Lakes region, this property is ideally located for tenants and owners 4) Recent exterior improvements include a new roof, windows, siding, fascia, and soffits, delivering long-term value and curb appeal with reduced maintenance concerns 5) Residents of three units enjoy the ease of a shared coin-operated laundry, while the fourth benefits from private in-suite facilities; the property also includes a detached double-car workshop, offering additional storage flexibility or the opportunity for rental income. 3,362 above grade.sq.ft. plus an unfinished basement. *Please note some images have been virtually staged to show the potential of the home. (id:58919)
Faris Team Real Estate Brokerage
6 Meadowbrook Boulevard
Tiny, Ontario
Top 5 Reasons You Will Love This Home: 1) Nestled in the sought-after Copeland Creek Estates, this exceptional property sits on 1.5-acres surrounded by mature trees, delivering a secluded paradise ready to be enjoyed 2) Step inside to discover an updated kitchen with ample storage and modern finishes while the stunning primary ensuite features a freestanding tub and a sleek glass shower, presenting your own personal retreat 3) The fully finished basement adds even more living space, complete with a cozy gas fireplace, a spacious recreation room, a bedroom, an office, and a dedicated hobby area, ideal for growing families or guests 4) Outside, unwind on the composite deck with elegant glass railings, soak in the hot tub, or relax under the gazebo, all set within a private, tree-lined yard designed for peaceful outdoor living 5) Located in a prestigious estate community with scenic walking trails and just minutes from in-town amenities, sandy beaches, and Georgian Bay. 1,873 above grade sq.ft. plus a finished basement. (id:58919)
Faris Team Real Estate Brokerage
415 - 333 Sunseeker Avenue
Innisfil, Ontario
Discover luxurious resort living at 333 Sunseeker Ave, Suite 415, a stunning new 2 bedroom + den suite. This carpet-free condo features an open-concept layout with a bright kitchen, living, and dining area. Enjoy modern finishes throughout, including stainless steel appliances, sleek cabinetry, and elegant flooring. The primary bedroom features a walk-in closet and a 4-piece ensuite. The second bedroom and den provide plenty of space for guests or a home office accompanied by a second 4 piece bathroom. Located in the heart of Friday Harbour's all-season resort community, you'll have access to incredible amenities including an outdoor pool, hot tub, golf course, gym, and nearby hiking, beach, and skiing options. Just steps to the boardwalk, pier, dining, and boutique shops, this is the perfect blend of leisure and lifestyle. SELLER IS WILLING TO COVER UP TO TWO YEARS PROPERTY TAX. *If sold firm before December 31 Buyer gets free raptor tickets* (id:58919)
Get Sold Realty Inc.
3501 Mccarthy Drive
Clearview, Ontario
75 Acres In The Nature-Bound Township Of Clearview! This Property Offers 67 Acres Of Farmland & Picturesque Views! Centrally Located Between Barrie, Alliston, Collingwood, & Angus To Access All Amenities! Hwy 400 Is Just Over 20 Mins Away & Hiking, Golf, & Ski Resorts Are Also Nearby! Custom-Built 2 Storey W/ Attached 2-Car Garage & Ample Parking. Included Drive Shed & The Foundation From The Property's Original Barn! Backyard Oasis W/Sprawling Views & A Resurfaced Deck. Warm Interior W/Classic Floorplan! Generous Foyer W/Access To A Laundry Room & 2-Pc Bath. Country Kitchen W/Quartz Countertops & S/S Appliances. Sunlit Eat-In Space W/W/O To The Rear Deck! Bright Family Room W/Additional W/O. Living/Dining Room W/Unified Hw. 2nd Floor W/Primary Bed & 3-Pc Ensuite, 2 Additional Beds, & A 4-Pc Bath. Lower Level W/Storage Area, Sep Entrance, A Rec Room, Office, & Den. Visit Our Site!2 bedrms in basement with separate entrance from garage.fully rented house and land leased to seperate tenant. (id:58919)
Homelife Maple Leaf Realty Ltd.
188 Rosanne Circle
Wasaga Beach, Ontario
Luxury Furnished (Can Be Unfurnished) Brand-New Ravine Home With A Beautiful Lake View And Walk-Out Basement! This Spacious House Features Four Large Bedrooms, Each With Its Own Ensuite Bathroom, 9-Foot Ceilings, And Large Windows That Bring In Plenty Of Natural Light. The Modern Kitchen Offers Quartz Countertops, A Breakfast Island, And New Stainless-Steel Appliances, While The Elegant Fireplace Adds Warmth And Style To The Living Area. The Walk-Out Basement Is Partly Finished With A Kitchen, Bedroom, And Bathroom-Perfect For Guests Or Extended Family. Enjoy Lake Views From The Balcony And Direct Access To Scenic Walking And Biking Trails. Conveniently Located Near The New Casino, Just 5 Minutes To Wasaga Beach, 15 Minutes To Blue Mountain, And 30 Minutes To Mount St. Louis, This Home Perfectly Combines Luxury, Comfort, And Nature. (id:58919)
Real One Realty Inc.
51 Robert Street W
Penetanguishene, Ontario
Investors/Contractors. Sever or New build potential. Embrace the charm of this Century detached home, situated steps from Georgian Bay and Rotary Park Beach. This oversized 52' x 208' lot offers picturesque Georgian Bay views, with potential for severance (started) on Nettleton Dr **Traffic Study and Topographic Survey completed by the seller in 2023!** The home features a private, self-contained basement in-law suite and a 14' x 28' garage/workshop in the backyard with additional parking enough for 2 cars and a trailer or a boat, Main Garage has EV 60amp Changing Station. Some Renovations done in 2021/2022/2024 encompassing updated bathrooms, a new furnace/AC, BBQ natural gas line, a finished basement suite with kitchenet and a new patio door and eavestrough 2025, replaced windows in the main floor bedroom and kitchen, new Quartz counter top 2024 for upstairs kitchen and a new front door. With its blend of modern comfort and character, this home offers a rare gem in the Penetanguishene market. (id:58919)
Coldwell Banker The Real Estate Centre
2235 Ron Jones Road E5
Tay, Ontario
Top 5 Reasons You Will Love This Home: 1) Settled on a private, tree-lined lot, this home presents a peaceful setting surrounded by nature, providing shade, privacy, and a true sense of retreat 2) Step inside to a large, bright, and open living area designed for comfort and versatility, where windows fill the space with natural light and create a welcoming atmosphere 3) The spacious bathroom conveniently includes in-unit laundry, offering functionality and ease for everyday living 4) Fantastic opportunity for affordable home ownership in a well-maintained and friendly adult park community, perfect for those looking to downsize without compromise 5) Two outdoor sheds provide ample extra storage space for tools, gardening supplies, or seasonal items, helping you keep everything organized and within reach. 898 above grade sq.ft. (id:58919)
Faris Team Real Estate Brokerage
147 Julia Crescent
Orillia, Ontario
Welcome to this charming 2-storey home located in the sought-after Westridge neighbourhood, just minutes from big box stores, restaurants, and all major amenities. With easy access to major highways and surrounded by nature trails, Scouts Valley, and Bass Lake Provincial Park, this home offers the perfect balance of convenience and outdoor living. Inside, you'll find a bright and inviting open-concept main floor, featuring a spacious kitchen with dining area that flows seamlessly into the family room ideal for both everyday living and entertaining. Step outside and enjoy your covered front veranda, perfect for morning coffee or evening relaxation. Upstairs features three comfortable bedrooms, newly installed flooring throughout the upper level, and freshly wrapped stairs for a modern touch. The clean, dry unfinished basement is ready for your personal design perfect for a rec room, home gym, or additional living space. The fully fenced backyard offers privacy and space for outdoor enjoyment. Whether you're a first-time homebuyer, young family, or downsizer, this well-maintained home in a family-friendly community is move-in ready and waiting for you! (id:58919)
RE/MAX Right Move
