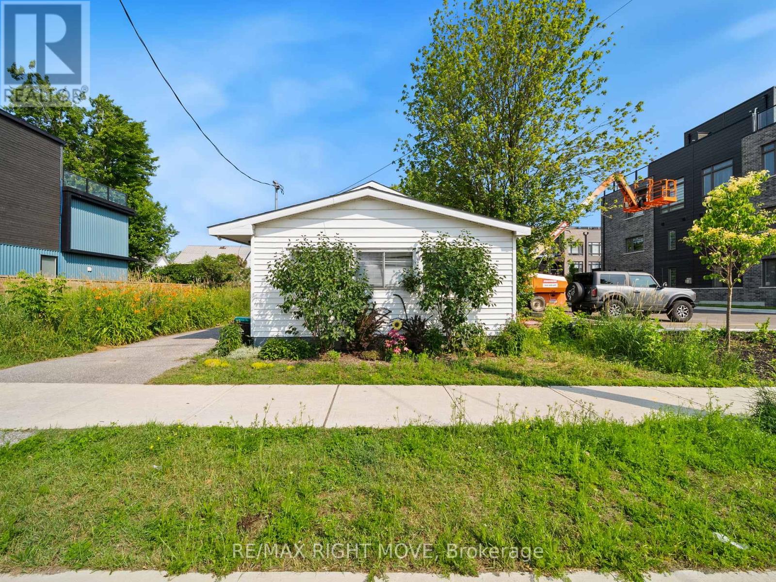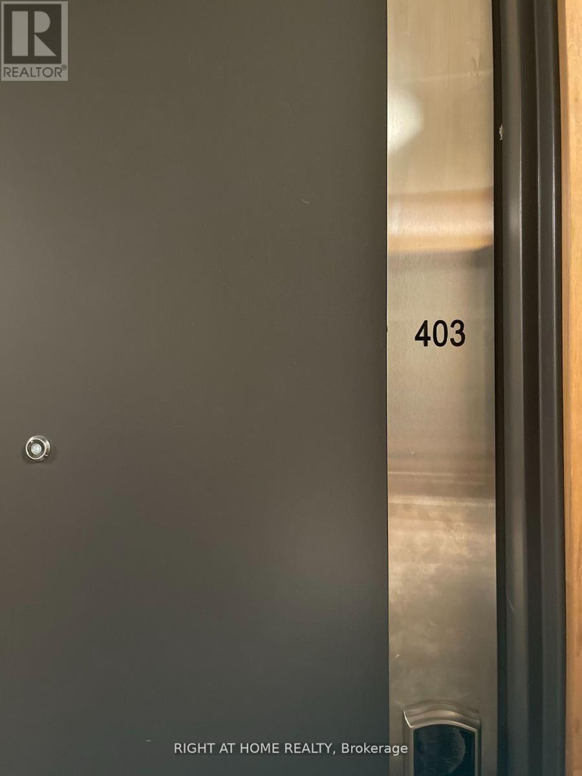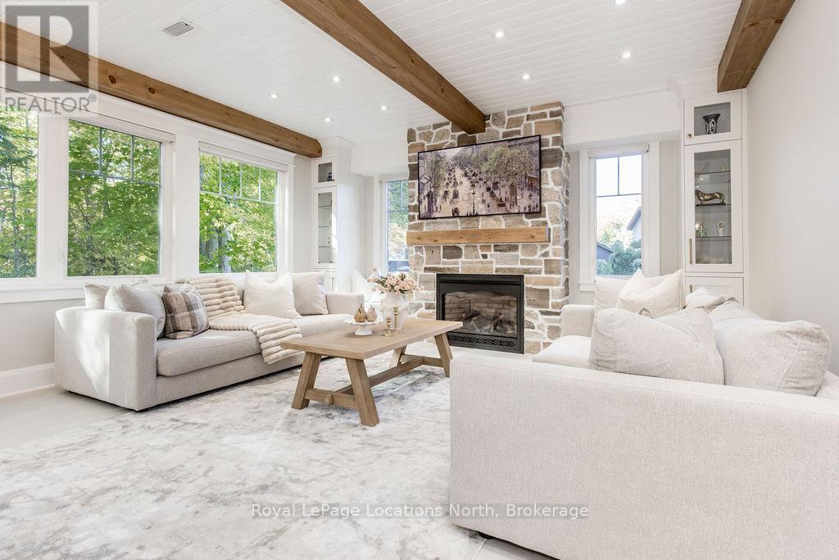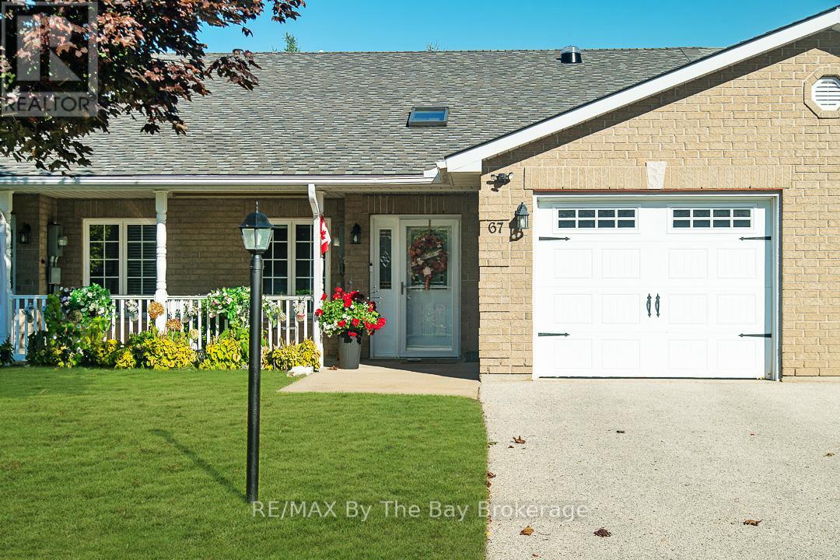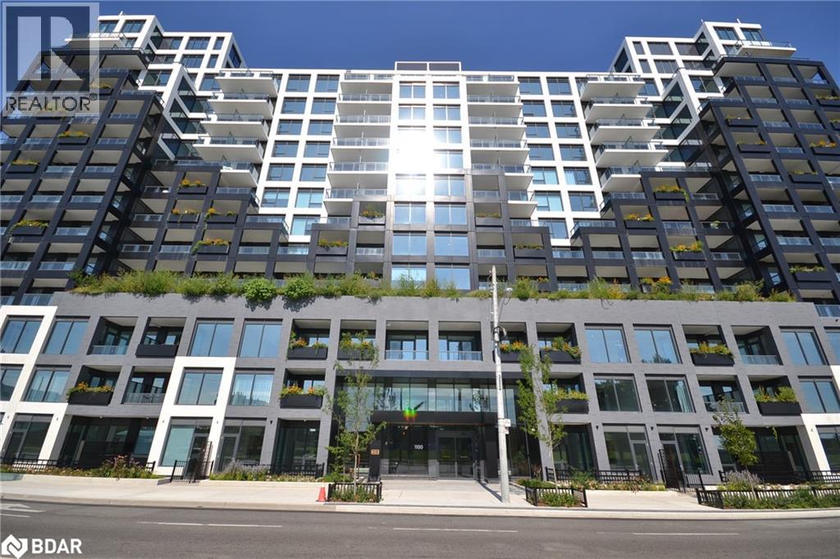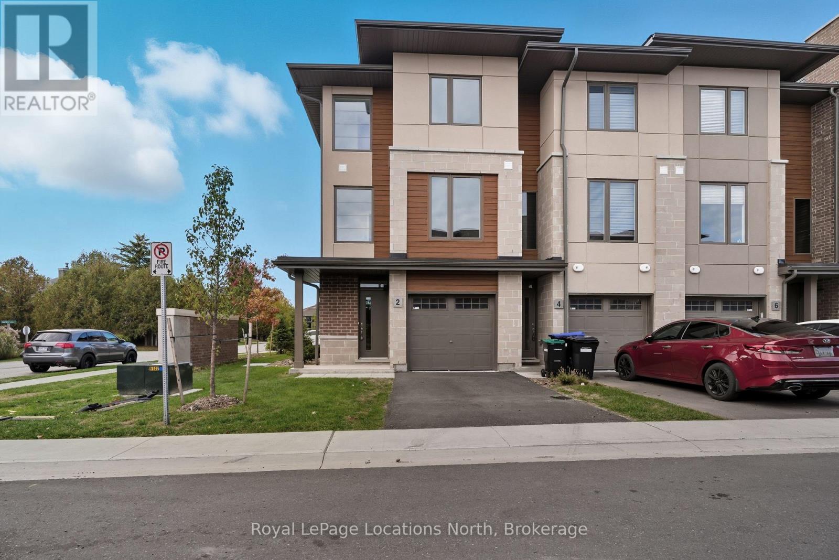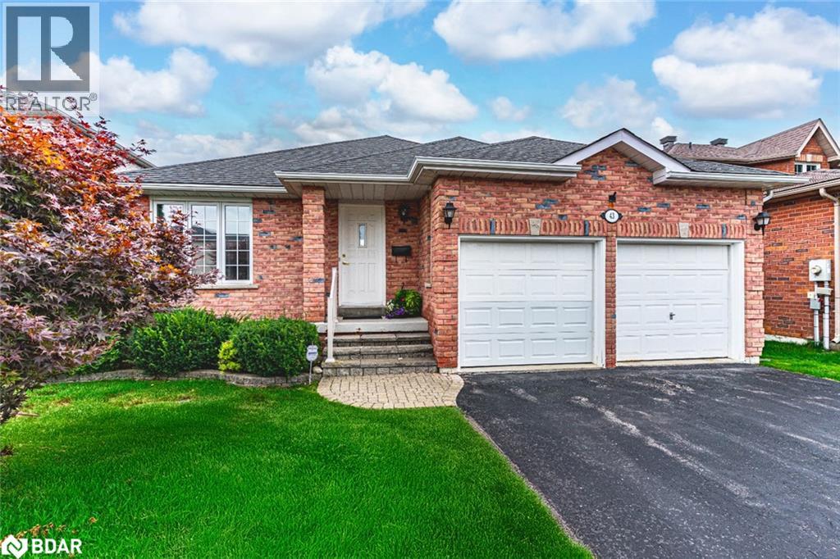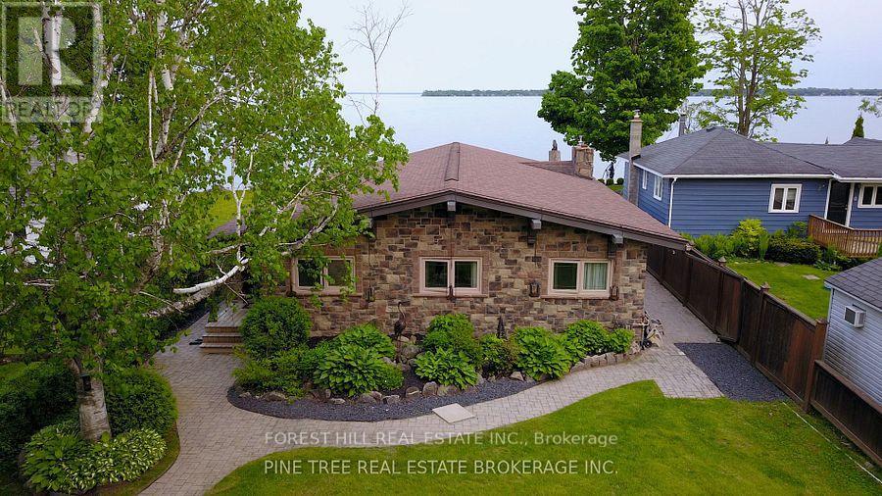122 Elgin Street
Orillia, Ontario
This property is steps from Lake Couchiching and next door to the new waterfront development. This location has a lot of upside. Enjoy walking distance to all your everyday essentials. Whether you're a first-time homebuyer or looking to downsize, this home is a great opportunity to enter the market. Ideal for investors as well, the property has already seen key upgrades including new plumbing, sump pump, new furnace and AC and new appliances (fridge and stove). Cosmetic upgrades or further improvements will easily force appreciation and make a sound investment. This price point makes it affordable to enter the market as a first-time home buyer or a seasoned investor looking to add to their portfolio. (id:58919)
RE/MAX Right Move
2562 Norton Road
Severn, Ontario
Reasons You Will Love This Home1. Prime Waterfront Lifestyle: Capture the essence of summer with a captivating view of the Trent-Severn Waterway and Lock 42 perfect for watching the boats go by. The lot backs onto protected Parks Canada waterfront. For a low annual fee ($53.50) enjoy use of this property including a private dock the owner has at the shoreline. Walking distance to Lock 42 restaurant and village of Washago. 2. Viceroy Bungalow: Perfection Enjoy the bright, airy feel of a Viceroy bungalow featuring a dramatic cathedral ceiling, oak hardwood flooring and an open-concept main floor. The main level is designed for convenience with a large entrance and main floor laundry. The walkout leads to an expansive wrap-around deck, seamlessly blending indoor and outdoor living. 3. Versatile Living SpaceThis home offers smart, flexible living with 1+2 bedrooms and 3 full bathrooms. The fully finished walkout basement expands your living options, providing two bedrooms, a full bathroom, and a spacious recreational room ideal for guests, family, or entertainment. 4. Unmatched Privacy & Parking: The backyard is a private, landscaped oasis. It's easily accessed vehicle if needed via a private neighbour road for. Plus, you'll never worry about storage or parking again with a 36 ft long x 20 ft. wide and 16 ft. tall detached garage , a second 12 ft. x 20 ft. garage, a 10 ft. x 20 ft. chicken coop and a 9 x 10 ft. shed plus a 10 ft. x 20 ft. outdoor dog pen (id:58919)
Coldwell Banker The Real Estate Centre
10 Conder Drive
Oro-Medonte, Ontario
Welcome to 10 Conder Drive, a charming 3+1 bedroom raised bungalow located on a quiet cul-de-sac just minutes west of Orillia. This property offers the perfect blend of serene country living and convenient access to amenities in Orillia, Coldwater, and Barrie via the 400 extension. This home sits on a gorgeous 0.947-acre, tree-lined lot, providing a private, park-like backyard oasis. The outdoor space features a pergola sitting area, a fire pit, a woodshed, and even a treehouse with a zipline for the kids! Additionally, there's a detached workshop/garage (12'6" 24'5") with hydro. Step inside, and the main floor features a bright living room, an updated kitchen with hardwood flooring, and a dining room with a walkout to a BBQ deck. You'll find three cozy bedrooms and an updated four-piece bath on this level. The fully finished basement offers a huge family room with tile flooring, a woodstove, and abundant natural light from numerous windows. It also includes a beautifully finished laundry room, a fourth bedroom, and a recently added three-piece bath with a stand-up shower. This is an ideal home to start raising your family. (id:58919)
Keller Williams Experience Realty
403 - 375 Sea Ray Avenue
Innisfil, Ontario
PENTHOUSE UNIT - Courtyard/Pool view in Aquarius Building. Aqua suite with split two bedroom layout. Spacious Bright luxury suite - Aqua model. Open concept kitchen and living area, Large Centre Island with lots of Storage and Granite Breakfast Bar. Master Planned Friday Harbor Resort All Season Resort Community. Take a stroll on the Boardwalk, Golf at the Nest Golf Club, Nature Walks in the Nature reserve, Shops and Restaurants, LCBO, Shopping and much more. Come take a look at one of the most distinguished resort lifestyle, minutes to Barrie and 1 hour to Downtown Toronto. (id:58919)
Right At Home Realty
545 Oxbow Park Drive
Wasaga Beach, Ontario
DREAM HOME - Welcome to this stunning, custom-built 3-bed, 3-bath home showcasing exceptional craftsmanship, built in 2023, perfectly positioned backing onto protected land & directly across from the river in beautiful Wasaga Beach. Designed w/ a mix of modern luxury & timeless character, this home captures a century-home feel with its large mouldings, custom doors, & wood beams with a custom-built stone fireplace accenting the main floor. Inside, the bright open-concept layout features wall-to-wall windows overlooking the forest, flooding the space w/ natural light. The custom kitchen is a true showpiece, showcasing a large quartz island, blue and white cabinetry, a mini wine fridge, & a full quartz backsplash. It's finished w/ a high-end signature line of Wi-Fi-enabled appliances, combining elegance & smart convenience for the modern homeowner. The dining area sits beside large windows, while the living room offers aged wood ceiling beams and tongue-and-groove ceilings that bring warmth & texture throughout along w/ the wide-plank white oak hardwood. Upstairs the hardwood stairs, lead to spacious bedrooms, each w/ custom walk-in closets, built-in desks, shiplap ceilings, & designer touches like wallpaper accents & skylights. The primary suite feels like a retreat, featuring a cozy fireplace, luxurious ensuite w/ floating tub, double quartz sinks, black cabinetry, & a walk-in closet w/ custom cabinetry & make up desk perfect for getting ready for the day.Luxury features include- Inside entry to garage with epoxy flooring + custom storage, hydronic in-floor heating, heated driveway & walkways while outdoors, enjoy the built-in BBQ, rubberized surfacing on patios w/ hot tub hook up, sprinkler system, & tranquil forest backdrop w/ cedar trees surround the patio for privacy.Interior features include motorized blinds, smart home system, security cameras, spray-foam insulation, high-efficiency boiler system, & a hard-wired generator. One to remember! (id:58919)
Royal LePage Locations North
67 Meadow Lane
Wasaga Beach, Ontario
Wasaga Meadows is one of the most popular adult-living communities in Wasaga Beach. This friendly neighbourhood is known for its beautiful homes, relaxed atmosphere and amazing location. You can walk to shops, restaurants and, of course, the beach.If you're thinking about downsizing - or the new buzz word "right-sizing" - this 2-bedroom, 2-bathroom home is the perfect fit.From the moment you walk through the front door you'll see how much care and attention has been put into this home. Over the past two years there have been many thoughtful updates that make it truly move-in ready.Natural light pours in through the skylight in the entryway, setting the tone for a bright, welcoming atmosphere. The vaulted ceiling adds to that open, airy feel in the main living, dining, and kitchen area - a perfect blend of style and comfort.The upgrades make a difference you can see and feel, especially in the kitchen with granite counter tops, appliances and backsplash plus solar tube for even more natural light. Add in roof, furnace, flooring, storm door, front awning, motorized shades and the overused "move in ready" is certainly true here. With 1,200 square feet all on one level, two bathrooms, and an attached garage with inside entry, this home offers both convenience and easy living. The lifestyle is just as special. Wasaga Meadows is known for its sense of community - friendly neighbours, well-kept homes, and a peaceful setting. Whether you want to relax or stay active, you'll find the perfect balance here. All this is just a short stroll to Stonebridge Town Centre, where you'll find shopping, dining and the beautiful Wasaga Beach shoreline plus the new twin pad arena and library is equally as close. Residents enjoy access to a fantastic clubhouse with both indoor and outdoor pools, available for a small annual fee. Fees for new owners: * Rent: $800; *Structure Tax: $127.75; * Lot Tax: $49.26 (id:58919)
RE/MAX By The Bay Brokerage
548 Taylor Drive
Midland, Ontario
**Midland** Build your dream home on a spacious, treed lot steps from Georgian Bay in this sought after neighbourhood of executive homes On street hydro, municipal water and sewer. A 3 minute walk to the midland rotary waterfront trail which is 8 km along the shores of Tiffin Bay, enjoy walks or biking. The trail connects the Tay Shore Trail from Ste Marie Among the Hurons in the south, through the Ste Marie Park and along the residential waterfront to the Midland Town Dock and downtown core, on through recreational lands and private marinas to the Mid-Pen link in the north. The trail offers many points of interest along the way. Property backs on to the Town owned Tiffin Park which is approximately 45 acres of mostly trees and a park. (id:58919)
Century 21 B.j. Roth Realty Ltd.
7 Maple Ridge Road
Oro-Medonte, Ontario
8,000 + SQ FT ESTATE ON 1.33 ACRES WITH RESORT STYLE BACKYARD, POOL, HOT TUB, TRIPLE CAR GARAGE & ADDITIONAL LIVING QUARTERS! Situated in one of Oro-Medonte’s most prestigious enclaves, this bungalow offers over 8,000 sq ft on 1.33 acres of landscaped grounds with a stately stone exterior. A long driveway provides parking for 16, complemented by a heated 3-car garage with a lift for 4 car capacity and an EV charger. Soaring ceilings, refined craftsmanship and designer finishes define the home. The chef’s kitchen impresses with solid wood cabinetry, a massive island, premium appliances, including a $24k Thermador range, while a breakfast nook captures serene forest views. A dining room with a custom-built-in cabinet is perfect for entertaining, and the living room features a stone fireplace and walkout. The primary offers 2 walk-in closets, a walkout to the pool and an ensuite with heated floors, soaker tub, and glass-walled shower. 2 additional bedrooms share a 4-piece bath, with a powder room, laundry and mudroom completing the level. The walkout basement boasts 3 additional bedrooms, including one with a semi-ensuite 4-piece bath, a 2-piece bath, a spacious den/craft room, and a rec room featuring a double-sided fireplace, wet bar, pool table, and games area, and a walkout to the backyard. Above the garage, a private living area with a separate entrance includes a kitchen, living and dining space, bedroom, laundry hookups, and independent heating/cooling. The backyard presents an inground saltwater pool with a waterfall, hot tub, pool house, gazebo, patio, and an 8-zone irrigation system. Upgrades include an aluminum roof (2018), 2 furnaces and 2 A/C units (2022), a generator (2022), Phantom Screens, powered window coverings, a Sonos sound system, wired security, high-end lighting, a striking glass and hardwood staircase and a 9’ x 14’ sliding glass wall. Minutes to golf, skiing and Lake Simcoe, less than 15 minutes to Barrie and approx. 1 hour to Pearson Airport. (id:58919)
RE/MAX Hallmark Peggy Hill Group Realty Brokerage
1100 Sheppard Avenue W Unit# 307
Toronto, Ontario
Bright Corner Unit 1+1 Bedroom w/2 full bathrooms located in a premium North York location. Den w/sliding door can be used as a 2nd Bedroom. Laminate floor through-out, 9 feet ceilings, Modern kitchen w/granite countertop & backsplash, B/I appliances. Parking w/ electric car charging outlet, The Tenant must install the charger if needed. Great Location close To The Sheppard West Subway Station & Go Transit & TTC Bus Services. Conveniently Located Near The 401, Yorkdale Mall, Downsview Park & York University. Perfect for young professionals and small families. (id:58919)
Royal LePage Signature Realty
2 Winters Crescent
Collingwood, Ontario
Tucked between Georgian Bay and Blue Mountain, Waterstone is a thoughtfully designed community offering modern townhomes in one of Ontario's most desirable four-season destinations. Enjoy immediate access to waterfront trails, golf courses, ski hills, and the charming downtown core. Unit 2, a new developer unit, is an end unit with abundant natural light and a great open plan. The second level features an open concept living room with a gas fireplace, a dining room, and a kitchen with a large island that flows well to the outside deck. The top level offers a large master bedroom with an ensuite that includes a walk-in shower along with a soaker tub. The second bedroom also features its own ensuite. The lower level offers a third bedroom, a full bath, storage, and access to the garage. Whether you're looking for a weekend retreat or a permanent home, Waterstone offers a lifestyle rich in nature, recreation, and comfort. Be the first to call this townhouse home. (id:58919)
Royal LePage Locations North
43 Cheltenham Road
Barrie, Ontario
MOVE-IN READY BUNGALOW SHOWCASING PRIDE OF OWNERSHIP & SIGNIFICANT UPDATES! Located steps from Cheltenham Park in Barrie’s east end and minutes to Georgian College, RVH, transit, highway access and everyday essentials, this well-maintained one-owner bungalow offers nearly 2,650 sq ft of finished living space on a fenced 49 x 109 ft lot with an attached double garage and parking for four. Notable updates include furnace and AC (2020), roof (2014), windows (2012), refreshed back deck, newer CO alarms (2025) and modernized hardwood flooring. The bright main level delivers over 1,500 sq ft of easy one-level living with neutral finishes, an open-concept kitchen and breakfast area that flows into a family room with a gas fireplace, convenient laundry with garage access, and a combined living and dining room ideal for entertaining. Three generously sized bedrooms include a primary retreat with a 3-piece ensuite and a walk-in closet. The fully finished basement creates excellent extended living space with a rec room featuring a pool table and bar area, ample storage, and room to add a fourth bedroom. Additional highlights include a water softener, owned water heater, no rental items and a sump pump. A fantastic opportunity to step into a lovingly cared-for #HomeToStay that’s ready for your next chapter! (id:58919)
RE/MAX Hallmark Peggy Hill Group Realty Brokerage
3 Greenwood Forest Road
Oro-Medonte, Ontario
Client RemarksWelcome to your Lakefront Dream Home, nestled on Greenwood Forest Road in one of Oro Medontes sought after neighborhoods. Luxury living meets a relaxed lakeside lifestyle. This meticulously updated waterfront bungalow on a quiet street offers breathtaking, open concept unobstructed views across to Big Bay Point. Enjoy spectacular sunrises from this 50 x 259 picturesque lot with over 3,200 sq. ft. of finished living space with a custom detached 3 bay 30 x 24 1.5 -storey garage, heated with natural gas. The show-stopping custom kitchen filled with natural light and vaulted ceilings is an entertainers dream. Finished with quartz counters, quartz backsplash, a striking oversized island with GE Cafe appliances with built-in bar/servery. This home features 3 bedrooms on the main floor with one 3 piece full bathroom and one 2 piece powder room. In the fully finished lower level, you will find 1 bedroom with ensuite , walk in shower ,heated floors and large family room with gas fireplace, custom built office space and high speed internet perfect for those that work from home. Outside youll find a concrete pier at the waters edge with cantilever dock, outdoor kitchen with dual Napoleon gas and charcoal BBQs, lush landscaping, interlock patios with walkway to the lake and fire pit seating area with a stunning view. New Lennox furnace and AC (2022), new Generac (2023), 200 AMP service. New septic system (2018), new water softener system with iron filter (2022).Ideal location for a short commute, 1 hr to Toronto, 10 minutes to Barrie/Orillia and a short boat ride to the prestigious Friday Harbour (id:58919)
Forest Hill Real Estate Inc.
