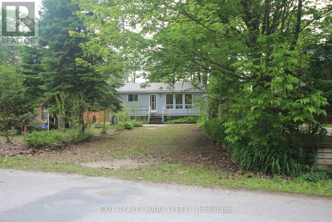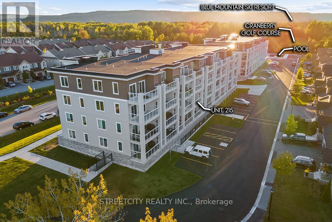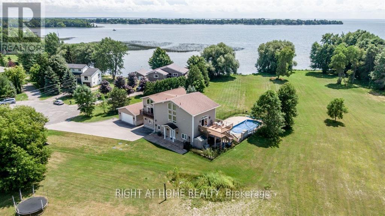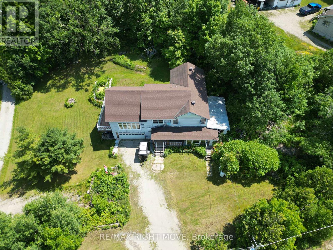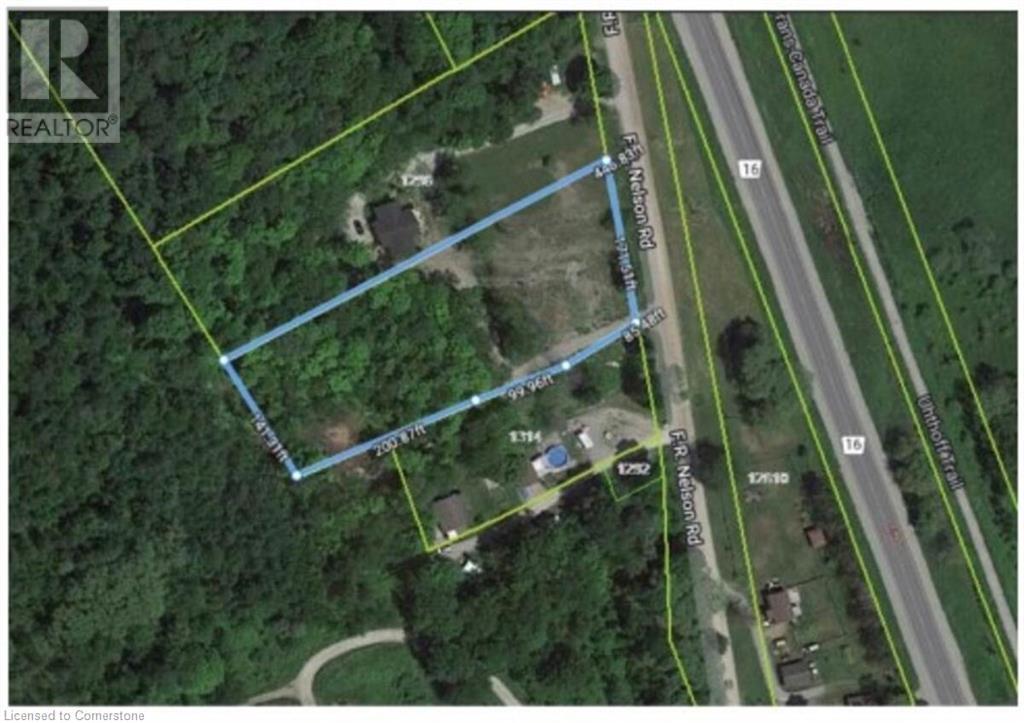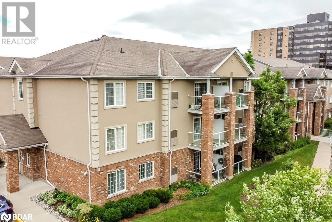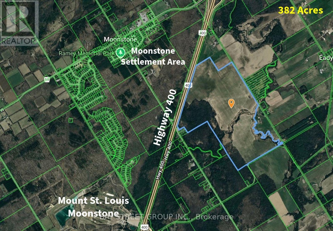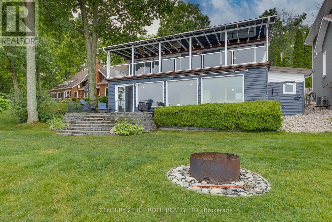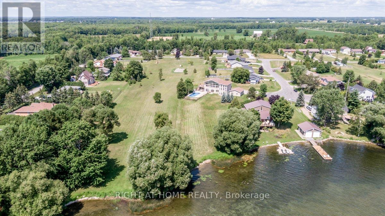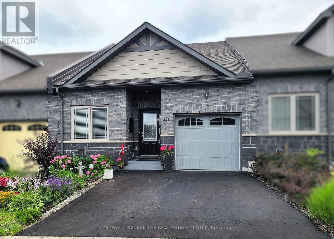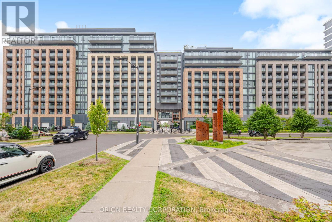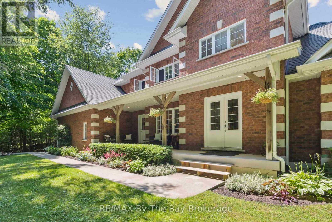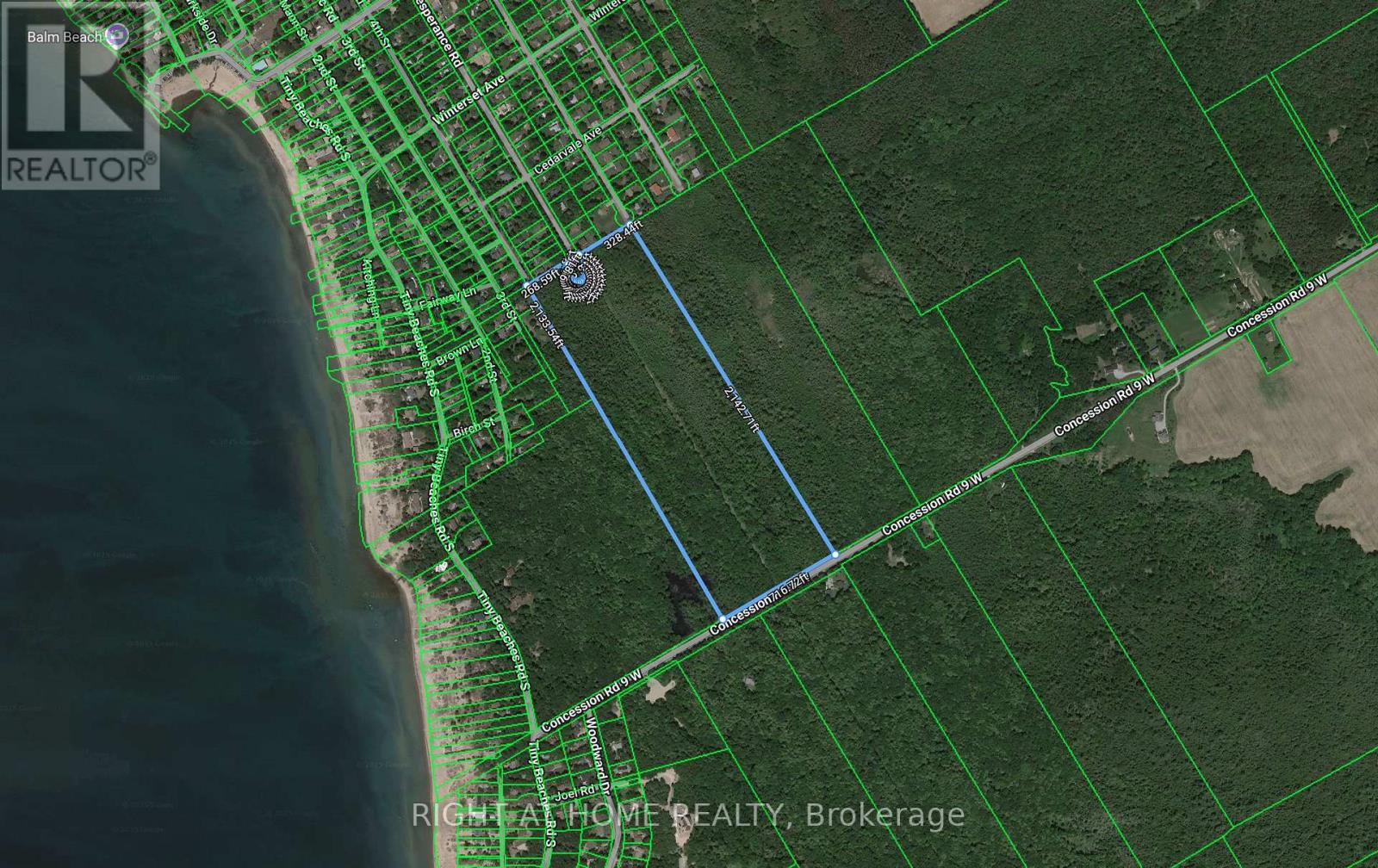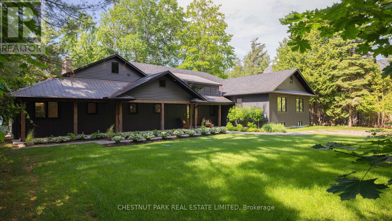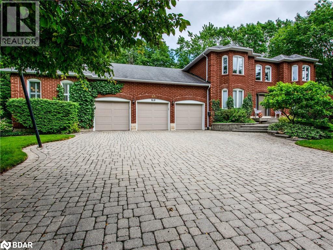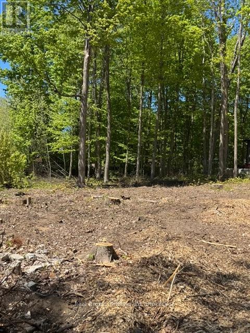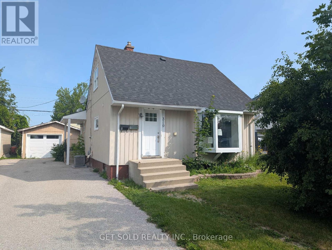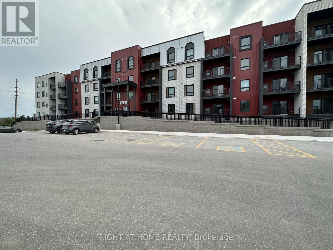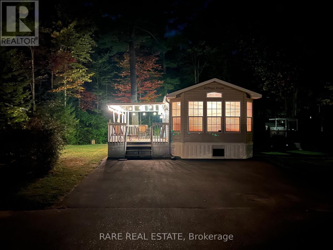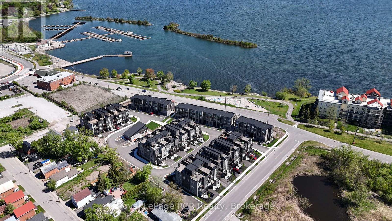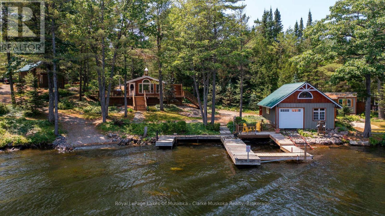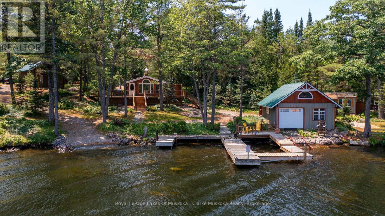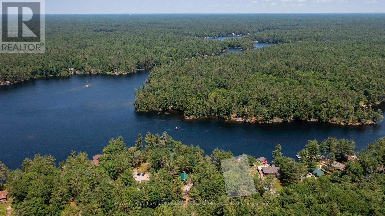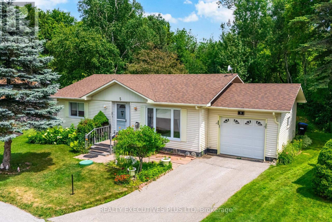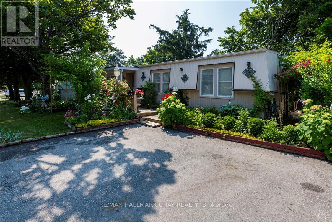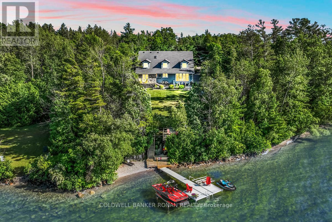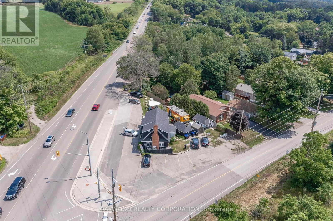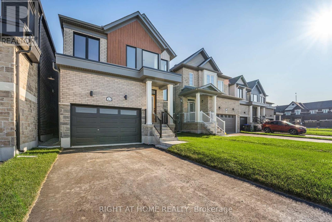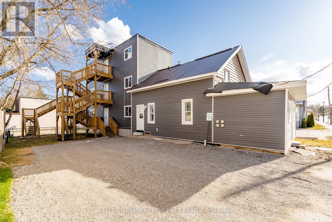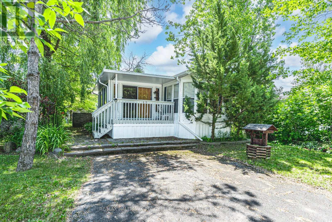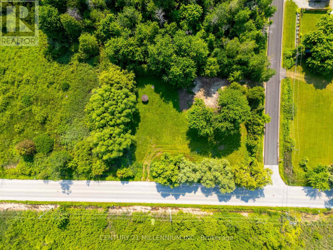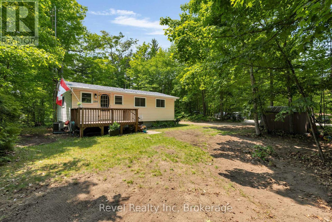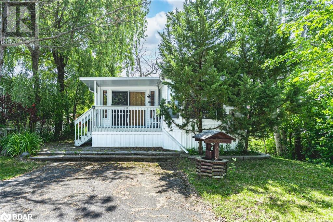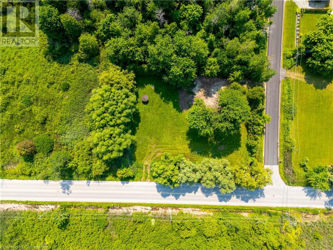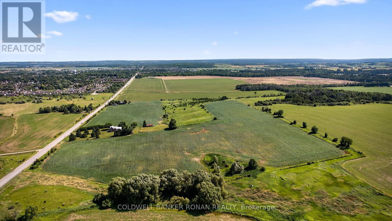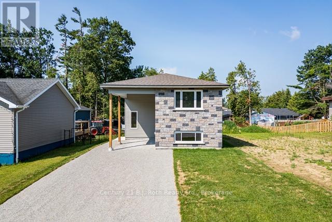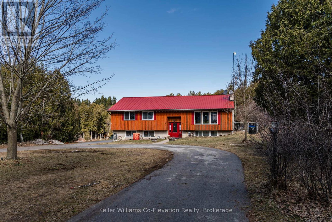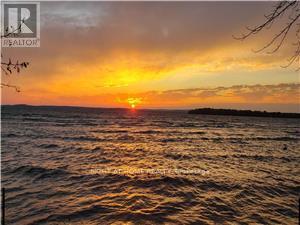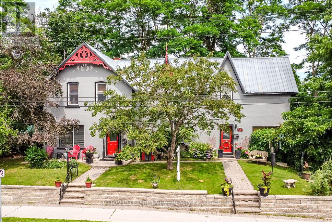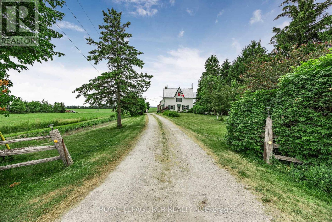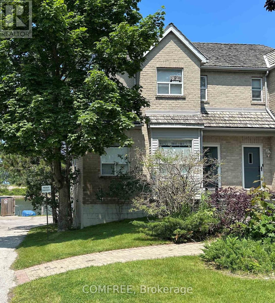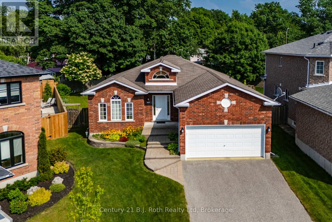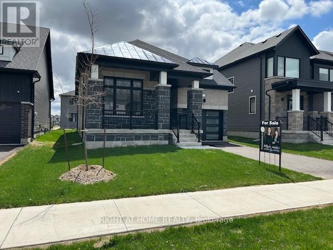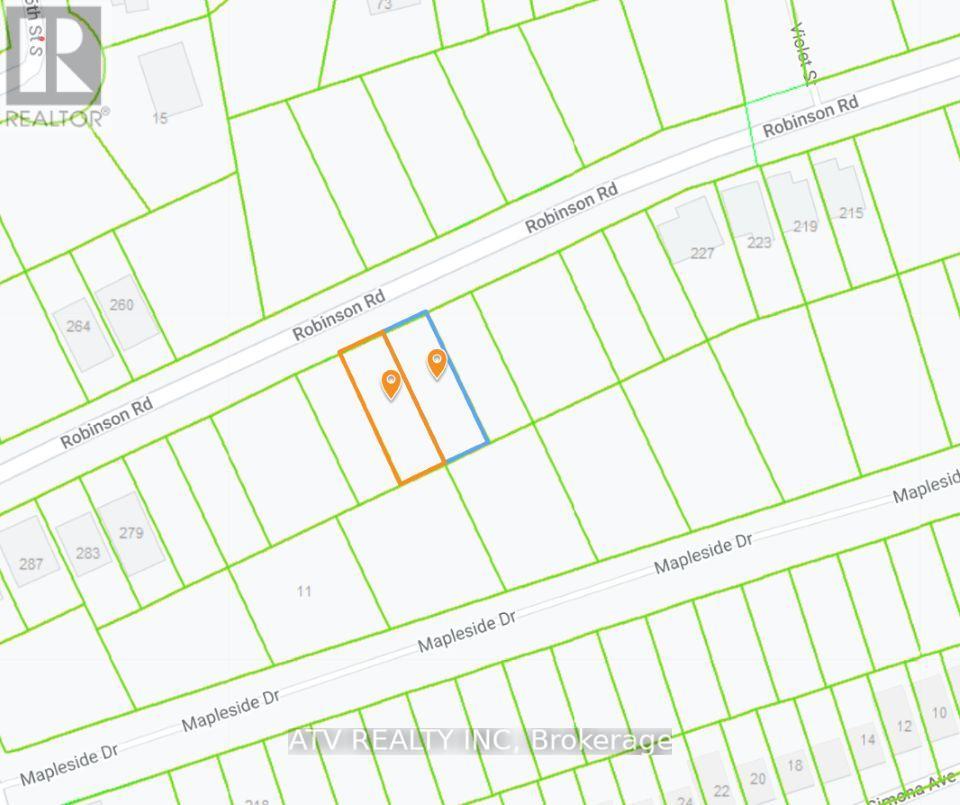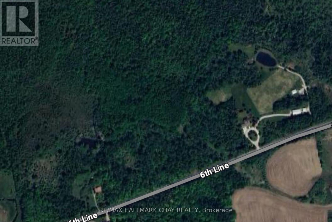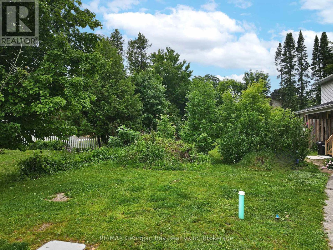126 Woodward Drive
Tiny, Ontario
Fantastic opportunity in a prime location just south of Balm Beach. Enjoy four-season living just a short drive from the GTA in this solidly built detached 3 bedroom raised bungalow. Nestled on a quiet, tree- lined street and only steps to Jackson Park Beach, a public waterfront park that offers a stunning sandy beach, public washrooms, ample parking, picnic areas, and a convenient boat launch. The property sits on a large lot with expansive front & back yards. The front yard has plenty of parking for 6 or more. The backyard boasts a large gathering area, a vegetable garden & custom built workshop/shed + a smaller prefab shed. The renovated interior of this home has updated flooring throughout. Open concept Kitchen/Living/Dining and cozy bedrooms all have an abundance of natural light .Large fully finished basement with a bright recreational room, second Kitchen, bedroom, and 3 pc washroom offers remarkable flexibility with 2 separate entrances-one of which is fully enclosed for protection from the elements. Basement is ideal for extended family stays, guests, or potential in-law suite use. This property offers the perfect blend of comfort, convenience, and natural beauty. Seize this opportunity now! (id:58919)
Exit Realty Hare (Peel)
215 - 5 Spooner Crescent
Collingwood, Ontario
Discover Your Dream Home at Blue Fairview Development! Welcome to your stunning new oasis in the heart of Collingwood, just min from the breathtaking Georgian Bay! This exquisite 2-bedroom, 2-bathroom condo offers 887 sqft (as per builder floor plan) of thoughtfully designed living space that perfectly blends luxury and comfort. Key Features: Elegant Open Concept Living: Step inside to a sunlit, open-concept layout where the living, dining, and kitchen areas flow seamlessly together. The modern gas stove, sleek stainless steel appliances, and gorgeous granite countertops create a culinary haven for the aspiring chef. Breathtaking Views: Enjoy your morning coffee or evening sunsets from your spacious balcony, complete with a gas hookup for your BBQ. Overlooking the lush golf course and majestic mountains, this outdoor haven is perfect for entertaining or simply unwinding in nature's beauty. Serene Bedrooms: The primary suite boasts a luxurious walk-in closet and a private 4-piece ensuite, while the second bedroom features access to a convenient semi-ensuite bathroom. Each room offers ample space & natural light, creating a peaceful retreat. Convenient Living: With in-suite laundry & underground parking, every detail has been considered for your convenience. Plus, you'll have access to a fabulous recreation center featuring a state-of-the-art gym and an outdoor pool, perfect for staying active and socializing with neighbors. This is more than just a home; it's a lifestyle! Imagine weekend adventures at the nearby Blue Mountain ski resort, waterfront activities on Georgian Bay, or exploring charming downtown Collingwood with its vibrant shops and restaurants. Don't miss your chance to own this slice of paradise. Act quickly this gem won't last long! **EXTRAS** Builder floor plan is 886 sqft + 136 sqft balcony. and perfectly adjoined to the living room. (id:58919)
Streetcity Realty Inc.
3788 & 3786 Tuppy Drive
Ramara, Ontario
Incredible opportunity to own two premium lots (3786 & 3788) for the price of one on a quiet cul-de-sac with 117 ft of swimmable, sandy Lake Simcoe shoreline. Incredible fishing! This custom-built, four-season waterfront home offers elegant design and luxurious comfort throughout. Features include rich hardwood floors, crown molding, walls of windows with breathtaking lake and green space views, and motorized blinds. The open-concept layout is perfect for entertaining, while the gourmet kitchen and quality finishes add a touch of sophistication. Enjoy year-round relaxation with a heated swimming pool, hot tub, and direct lake access. The insulated garage includes a 3-piece washroom ideal for guests or lake days. A rare combination of space, privacy, and luxury living on the water, all wrapped into one exceptional offering. Dont miss your chance to own this stunning lakeside retreat! (id:58919)
Right At Home Realty
1894 Henry's Landing
Severn, Ontario
Nestled just a stones throw from the picturesque MacLean Lake, this expansive 2,800 sq. ft. home plus a basement is the perfect canvas for your next investment. Currently in the midst of renovations, this property presents an incredible opportunity for resale or short-term rental income once completed. With lake views without the waterfront taxes, you can enjoy the beauty of the water without the extra cost. The home boasts cathedral ceilings, a solid stone foundation, and two propane fireplaces, adding warmth and character. Essential upgrades have already been taken care of, including a 200-amp electrical panel, a furnace installed in 2015, and a septic system from 2015. The hot water tank is owned, eliminating rental fees. Additionally, the home is fitted with Northstar windows, which come with a lifetime transferable warranty, adding long-term value and energy efficiency. The location is ideal for outdoor enthusiasts, with a dock and boat launch just minutes away at 1914 Henrys Landing, making access to MacLean Lake effortless. The area is rich in natural beauty, with Gibson River Provincial Park just 12km away and Bridgeview Park only 8km from the property. Fishing enthusiasts will love MacLean Lake, known for its largemouth bass, black crappie, and northern pike, making it a great spot for a weekend getaway or a rental property catering to anglers. Nearby, the scenic Black River offers even more outdoor adventure. Whether you choose to flip it for profit, or turn it into a thriving Airbnb, the investment potential here is undeniable. With strong demand for rental properties near lakes and the key upgrades already in place, this home is primed for a lucrative return. Don't miss out on this unique opportunity. (id:58919)
RE/MAX Right Move
0 F R Nelson Road
Severn, Ontario
For more information, please click Brochure button. Vacant land with stunning views over marsh with the most beautiful sunrises. Build your forever home on this 1.6 acre property. Close to fishing, trails, snowmobiling, skiing and all other recreational interests. Commuters dream as it is 30 minutes to Barrie, 20 minutes to Orillia and Midland. Come build your dream home on the hill! (id:58919)
Easy List Realty Ltd.
39 Coulter Street Unit# 14
Barrie, Ontario
Welcome to 39 Coulter Street Unit 14 in Barrie's beautiful Sunnidale Vistas! This clean and spacious 2-bedroom, 1-bathroom condo offers 992 sq ft of bright, open-concept living on the second floor of a quiet, well-maintained building. The unit is vacant and move-in ready, perfect for those looking for a quick closing. Enjoy a functional layout with large windows, a private balcony, generous-sized bedrooms, and in-suite laundry. Includes 1 exclusive parking space and a large storage locker for added convenience. Located just minutes from shopping, restaurants, public transit, and HWY 400—this is a fantastic opportunity for first-time buyers, investors, or those looking to downsize. Don’t miss your chance to own in this desirable central Barrie location! (id:58919)
Revel Realty Inc.
4940 9 Line N
Oro-Medonte, Ontario
Rare opportunity to acquire 382 acres of prime farmland, featuring over 270 workable, GPS-mapped, tile-drained working acres with high yields. This property includes a 3,000 sq.ft. steel building and two grain silos, providing valuable on-site infrastructure. Spanning over 3,400 feet of frontage along Highway 400 and access from four road frontages, this land is strategically positioned just across from the Mt. St. Louis and Moonstone urban boundary, making it an ideal long-term investment with significant future development potential. (id:58919)
Bay Street Group Inc.
409 Pheasant Lane
Midland, Ontario
Can you imagine waking up each day to the serene beauty and adventure that Georgian Bay has to offer? This rare waterfront gem sits on a quiet lane and offers the perfect blend of year-round comfort and cottage-style charm. Nestled on a 51 x 223-foot lot with crystal-clear waters and a sandy-bottom shoreline, this 4-season home is your gateway to a relaxed yet active lifestyle.Enjoy over 2,000 sq.ft. of living space designed to maximize the panoramic bay views. The open-concept main level features a wall of windows that flood the living and dining areas with natural light and frame the stunning water vistas. Step out onto the deck to savour your morning coffee or unwind with evening drinks while soaking in the sunset.With 3 bedrooms and 2 full baths, there is loads of room for family and guests. The bright, walk-out lower level offers nearly 1,100 sq.ft. of flexible space including a second kitchen, cozy family room with gas fireplace, 2 additional bedrooms, bathroom, and laundry; perfect for the in-laws, guests, or entertaining. A rare boathouse with marine railway and steel break wall is already in place and a valuable asset in this region. Your boat will be safe, sheltered, and ready for your next adventure on the Trent Waterway or enjoying trips to the breathtaking 30,000 Islands of Georgian Bay. The oversized four-car garage (1,200+ sq.ft.) is ideal for storing vehicles, water toys, or setting up a workshop. Whether you are swimming from the beach, diving into deep waters off the dock, or just lounging with a book, every day feels like a getaway.Just minutes to downtown Midland's shops, restaurants, and charming waterfront. This home offers both an incredible lifestyle and incredible value with room to grow. Whether you keep it as your peaceful retreat or build your dream escape, this is waterfront living at its finest. (id:58919)
Century 21 B.j. Roth Realty Ltd.
3786 Tuppy Drive
Ramara, Ontario
Stunning Waterfront Lot on Lake Simcoe. Enormous and deep lot. Very private. Discover paradise on this expansive waterfront lot with 135 feet of frontage along Lake Simcoe shore. Prime Location: Wake up to breathtaking lake views and enjoy direct water access. Sunsets over the water are a daily delight. Swimmable Shoreline: Crystal-clear waters invite you for a refreshing swim. Dip your toes or dive right in! Private Dock and Boating: Your own sturdy dock awaits perfect for boating, fishing, or lakeside relaxation. Natural Beauty: Towering trees and lush greenery create a serene oasis. Listen to rustling leaves and bird songs. Development Potential: Customize your dream home or cottage. Endless possibilities await. Can build enormous house over 10,000 sq.ft. easy. Easy Access: Conveniently located near amenities, yet secluded for privacy. Don't miss this rare opportunity! (id:58919)
Right At Home Realty
156 Lily Drive
Orillia, Ontario
Welcome to your new home! This well-maintained and cared-for home is located in the exceptional community of North Lake Village. It features large open concept kitchen/living room/dining room areas, with a desirable split bedroom design, and 9' ceilings. There are two spacious bedrooms - the primary bedroom has a walk-in closet, and ensuite bathroom including a walk-in shower. The kitchen has a large breakfast bar suitable for seating and the nice design flow makes hosting your guests a breeze. The main floor also features a walk-out to your private deck, a full 4 pc bathroom, inside entry to the garage, and full-sized laundry facilities.The basement is unfinished and has a very open and logical plan. It has high ceilings and rough-ins for a future bathroom if desired. Plenty of room for storage and recreation! This home has a double paved driveway, beautiful perennial gardens, it is close to ample visitor parking, and is on a quiet circular street. It is a friendly, well-established community and is close to Orillia downtown for shopping and dining, has easy access to the highway, and is close to the water and recreational facilities like the beach, boating, and golfing. Welcome your family and guests to your next home at 156 Lily Drive! (id:58919)
Coldwell Banker The Real Estate Centre
303 - 100 Eagle Rock Way
Vaughan, Ontario
Elegance & Simplicity That Speaks For Itself Best Describes This Picture Perfect Unit. Excellent Spacious Floor Plan & Definitely One Of The Most Upgraded Units With Thousands$$$Spent On Builder Upgrades. Located In Prime Location Influenced By All Major Amenities & World Class Golf Course Eagles Nest. Less Then 2 Minute Walk To Go Train Transportation. Great Parking Spot Location Along With Locker. Enjoy All Condo Amenities. Must Be Seen. (id:58919)
Orion Realty Corporation
19 Gillespie Trail Se
Essa, Ontario
Welcome to your dream home, a stunning all brick custom-built, carpet-free two-storey residence offering nearly 5,000 sq. ft. of finished living space on 2.7 private acres. With 4 bedrooms, 4 bathrooms, and a main floor den that could serve as a 5th bedroom, this home is ideal for families, multigenerational living, or anyone seeking space & privacy. From the moment you arrive, you'll be captivated by the mature trees & fresh country breeze. Inside, a handcrafted maple staircase from a tree once on the property greets you with charm & character. The open-concept main floor offers cherry hardwood flooring & a spectacular floor-to-ceiling stone fireplace with a high-efficiency wood-burning insert. The kitchen features cherry cabinetry, granite counters, a walk-in pantry, & a layout designed for those who love to cook & entertain. A walkout leads to a sunroom & deck overlooking the private backyard. Upstairs showcases maple hardwood throughout with generously sized bedrooms, including a luxurious primary suite. The main floor also includes laundry & interior access to a 2.5-car attached garage. The fully finished walkout basement provides incredible flexibility with a second wood-burning stove, bar area, rough-in for kitchenette (in-law potential), plus a massive cold room. Outdoors, a separate 34 x 40 detached shop is fully insulated, wired with 100-amp service, and includes its own driveway perfect for hobbyists, car enthusiasts, or extra workspace. Just off Simcoe County Rd 90 and minutes to Hwy 400, this home combines peaceful country living with commuter convenience. Walk to Simcoe Forest for swimming, hiking & outdoor adventure, with the Nottawasaga River nearby. Enjoy open views, total privacy, no rear neighbours, and the bonus of being on a school bus route serenity, space & nature all in one. (id:58919)
RE/MAX By The Bay Brokerage
73 Lesperance Road
Tiny, Ontario
Here's your chance to own just over 33 acres of peaceful, private land with 716 feet of frontage and over 2,100 feet in depth. With two lots already cleared, it's ready for you to build the home or cottage you've been dreaming of. Located just a short walk to the sandy beaches and crystal-clear waters of beautiful Georgian Bay, where you can soak in breathtaking sunsets every evening. Its a rare blend of nature, space, and convenience-tucked away in a quiet setting, yet only minutes to Midland for all your everyday needs, 35 minutes to Barrie, and about 1.5 hours from the GTA. Whether you're planning to build now or just looking for a solid long-term investment, this property offers endless potential in an unbeatable location. (id:58919)
Right At Home Realty
262 Trillium Place
Innisfil, Ontario
Luxury waterfront bungalow on Kempenfelt Bay with approximately 125 Feet of shoreline! Introducing a rare opportunity to own a newly constructed, custom-designed bungalow that perfectly blends timeless elegance with modern functionality. Featuring 6+2 bedrooms and 6 bathrooms, this exceptional estate is thoughtfully crafted for multi-generational living, offering both privacy and connection in equal measure. Step inside to an awe-inspiring view of nature and the shores of Kempenfelt Bay, visible from the formal sunken living room - a space that sets the tone for the rest of this remarkable home. The open-concept chef's kitchen seamlessly flows into the dining area and expansive great room with wood-burning fireplace and soaring ceilings, ideal for entertaining or relaxed family living. A purposeful layout that offers comfort and separation for family or guests; one wing has three bedrooms, including the primary suite with built-in desk, walk-in closet, and luxurious spa ensuite. The opposite wing features an additional living room, three more bedrooms, two of which share a Jack & Jill bathroom, plus another full bathroom and laundry room. The lower level boasts two large bedrooms, designer bathroom, a custom gym space, gas fireplace, and luxury vinyl heated floors. With approximately 125 feet of private waterfront, you'll enjoy breathtaking sunsets and the tranquility of life on Lake Simcoe's Kempenfelt Bay. Situated on a rare double lot on a private road with ample parking and an EV charger. The property presents an exceptional opportunity to expand, whether with a sports court or auxiliary structure, the possibilities are endless. Located just 60 minutes from the GTA, combining the peace and beauty of lakeside living with the convenience of city access. From its prime location and sprawling layout to its high-end finishes and stunning waterfront views, this is a one-of-a-kind offering of the very best in luxury, privacy, and lifestyle. (id:58919)
Chestnut Park Real Estate Limited
68 Alana Drive
Springwater, Ontario
Welcome to this exceptional two-story brick estate designed with space, practicality, and flexibility in mind. Situated on a private, .859-acre lot in a quiet estate neighbourhood, this home offers almost 7,000 square feet of well-planned living space, ideal for large or multi-generational families. The classic red brick exterior, triple-car garage, and expansive interlocking stone driveway provide excellent curb appeal and low-maintenance durability. Mature trees and neatly maintained landscaping offer privacy and a peaceful setting. Inside, the layout prioritizes comfort and functionality. The main home features four bedrooms, a formal living and dining room, and a separate family room on the main floor providing ample space for daily routines and gatherings. The kitchen and dining area are arranged for easy flow, with plenty of cabinet space, and direct access to the yard through a bright breakfast nook. A fully finished walkout basement includes a recreation room, built-in bar, and multiple seating area is ideal for games, hobbies, or movie nights. A standout feature is the fully self-contained one-bedroom suite, located above grade with its own entrance. It includes private access to a separate section of the basement with a games room and walkout perfect for in-laws, adult children, or guests who need space and independence. Multiple fireplaces add warmth throughout the home, while the thoughtful layout offers flexibility for growing families, remote work, or multi-generational living. This is a home built for real life adaptable, spacious, and ready to serve a wide range of needs. (id:58919)
Royal LePage First Contact Realty Brokerage
Lot 3 Fairlawn Grove
Tiny, Ontario
Prime opportunity to create your perfect getaway or forever home on this untouched vacant lot in a semi-developed subdivision. Located within walking distance to the picturesque Farlain Lake and boat launch, this property is a dream for outdoor enthusiasts. Explore nearby walking and snowmobile trails or immerse yourself in the natural beauty of Awenda Provincial Park, just a short drive away. With the convenience of Penetanguishene only 15 minutes away and Midland 20 minutes out, you'll enjoy the best of both tranquility and accessibility. Don't miss out on this fantastic location! (id:58919)
Real Broker Ontario Ltd
319 Oxford Street
Orillia, Ontario
Welcome to 2 Unit Perfection: Completely Renovated From Top To Bottom Including New Roof, Furnace And A/C. These 2 Apartments Has To Much To List And Is A Must See. Highlights Include, All New Flooring, All New Kitchens With Quartz Counters, All New Bathrooms, Some Windows Replaced, New Paint Throughout, Pot Lites, Smooth Ceilings, All New Appliances In Both Units, New Garage Door With Gdo, New Front Door And Front Lighting. Located In A High Rent Area And Is Vacant So You Are Able To Set Your Rents Without Any Issues. This Property Is Absolutely Stunning Inside And Has Had A Complete Makeover. Walking Distance To Beach And Park. Turnkey. Buy today, rent it out at your rates tomorrow. POWER OF SALE PROPERTY. Quick closings preferred. (id:58919)
Get Sold Realty Inc.
314 - 1 Chef Lane
Barrie, Ontario
Spacious Condo, 1379 Sq. Ft., Located In Sought After South Barrie. Bright Corner Unit, Full Of Light With Spacious Open Concept **Biggest Size In The Building**. Modern Kitchen With Water Fall Quartz Island, Lots of Storage Area And Pantry. Balcony Overlooking Ravine View With Gas BBQ Outlet. Modern Bathrooms, One With Tub And One With Walk-In Shower With Glass Door. Corner Den With 2 Windows, Can Be Used As A Nice Bright Office or 3rd Bedroom. Oversized Laundry/Water Tank Room Suitable For Ironing Table. Conveniently Located Just Minutes From Go Station, Hwy 400, Schools And Shopping. (id:58919)
Right At Home Realty
48 Temagami Trail
Wasaga Beach, Ontario
Tucked away on a peaceful street, just a short walk from the sandy shores of Georgian Bay. The cottage includes 1 bathroom & 2 bedrooms one with a queen-size bed and the other with bunkbeds that have plenty of under-bed storage. Situated on a full engineered concrete pad, the unit provides clean and dry storage underneath. The property also features a paved driveway and a spacious shed. Fully furnished, this retreat is ready for your family to start enjoying immediately. Resort amenities include access to five inground pools, a splash pad, clubhouse, tennis court, playgrounds, mini-golf, and a short walk to the beach. The gated resort with security ensures peace of mind. Seasonal site fees for 2025 $7025+HST. Golf Cart Included w/ Sale Price!! (id:58919)
Rare Real Estate
27 Wyn Wood Lane
Orillia, Ontario
Water Views, from this stunning unit in a Lakeside Living Community!! New Orillia Home with Stunning (Private) Rooftop Terrace! Be the first one to call this unit, home! Experience the pinnacle of modern living in this brand-new, exquisitely designed home in the heart of Orillia, just moments from the sparkling waters of Lake Couchiching! This 2 Bedroom, 2.5 Bathroom home offers an elegant open-concept living and dining area, with an abundance of natural light- perfect for hosting gatherings or unwinding after a long day. The ground level offers a bonus room which can be used as a second living room, a home office, or games room! Other features include: attached garage, 2 balconies in addition to the rooftop terrace, Primary bedroom with ensuite, located across from clubhouse & views of the lake! This home is located a short walk to the vibrant downtown core of Orillia. Discover unique boutiques, art galleries, diverse dining options, a historic opera house, and a lively farmers' market. This is more than just a home; its a lifestyle. Don't miss the chance to own this extraordinary new construction property in one of Orillia's most desirable locations. Clubhouse is under construction, nearing completion. **NEW HOME HST REBATE TO BE ASSIGNED BACK TO BUILDER, AS HST HAS BEEN INCLUDED IN THE PRICE** Property tax has not yet been assessed. Floorplan layout is reversed from actual 'as built' conditions. Some photos are virtually staged. (id:58919)
Royal LePage Rcr Realty
4376 & 4390 Marr Lane
Severn, Ontario
Severn River Waterfront Cottage with adjoining lot boasting 277.4 Feet of Shoreline. A rare opportunity to own a charming 2-bedroom, 1-bathroom waterfront cottage plus an adjoining vacant lot on the Severn River, offering a combined 277.4 feet of shoreline and direct access to Georgian Bay. Enjoy deep, clean water perfect for swimming and fishing, with northern waterfront exposure and stunning views. The cottage features walkouts from both the living room and primary bedroom to a spacious deck overlooking the river ideal for entertaining or quiet relaxation. A propane fireplace in the living room for those chillier evenings. The property includes a deck on both sides of the oversized insulated garage, which also features a loft above for extra storage or future guest accommodations. Additional structures include a dry boathouse with marine railway, a waterside bunkie, a wood shed, and a tool shed. The adjoining vacant lot offers additional privacy and recreational space, with a deck positioned for sunset views. A portion of this lot is environmentally protected, preserving the natural setting and enhancing long-term value. Whether you're looking for a serene retreat or an exceptional waterfront investment, this Severn River gem offers year-round enjoyment and direct access to the renowned Trent-Severn Waterway. *4390 Marr Lane must close prior to the closing of 4376 Marr Lane.* (id:58919)
Royal LePage Lakes Of Muskoka - Clarke Muskoka Realty
4376 Marr Lane
Severn, Ontario
Waterfront Cottage on the Severn River. Enjoy year-round living at this charming four-season cottage nestled along the Severn River, offering 177 feet of pristine shoreline. Situated on a private, year-round road, this property blends comfort, function, and natural beauty .The home features walkouts from both the living room and primary bedroom to a spacious deck overlooking the water, perfect for relaxing or entertaining. The deep shoreline offers excellent swimming and fishing right off the double docks. Included on the property is an oversized insulated garage with a loft, ideal for additional storage or conversion into guest space. A dry boathouse with a marine railway makes boat storage a breeze, while a waterside bunkie provides cozy accommodations for visitors. Additional outbuildings include a wood shed and tool shed, adding to the cottages convenience and versatility. Whether you're seeking weekend escapes or a year-round retreat, this riverfront gem offers privacy, comfort, and endless waterfront enjoyment. 4390 Marr Lane vacant adjacent lot is being offered for sale and must close prior to the closing of 4376 Marr Lane.* and has EP on it (id:58919)
Royal LePage Lakes Of Muskoka - Clarke Muskoka Realty
4390 Marr Lane
Severn, Ontario
Severn River Waterfront Lot. Private road Access & 100 Feet of Shoreline. Here's your chance to own a stunning piece of waterfront property on the renowned Severn River. With 100 feet of deep, clean shoreline, this property is ideal for swimming, boating, and fishing, all from the comfort of your own dock. Set in a peaceful, natural environment with mature trees and excellent privacy, this lot offers road access making it easy to enjoy your retreat year-round or seasonally. Property Highlights 100 feet of waterfront on the Severn River, Deep shoreline for excellent swimming and fishing, Private road access easy to reach any time of the year, Private, well-treed , Part of the Trent-Severn Waterway -direct boat access to Georgian Bay and beyond. A rare find on the Severn, this waterfront lot offers both convenience and natural beauty. This lot is also being listed together with 4376 Marr Lane but if bought together this lot must close prior to the closing of 4376 Marr Lane (id:58919)
Royal LePage Lakes Of Muskoka - Clarke Muskoka Realty
5 Pineview Court
New Tecumseth, Ontario
You Just Found It! An Attractively Priced Bungalow On A Private Court In The Popular Adult Community Of Tecumseth Pines. This Home Has Many Of The Sought-After Features Which Are Not Always Offered In This Community; It Is Located On A Quiet Court (Steps To The Recreation Centre), Has A Garage, Very Private And Tranquil Backyard, Two Bathrooms And The Popular Sunroom To Relax And Enjoy The Changing Of All Of The Seasons. Other Features Include A Gas Stove For Those Aspiring Chefs, A Garden Shed Incase You Have A Green Thumb, The Reasonable Size Of The Lot Makes Gardening Very Manageable And A Cozy Gas Fireplace In The Living Room For Warmth And Ambiance. The Community Offers Friendly Like Minded Neighbours And Of Course The Use Of The Recreation Centre Where You Can Enjoy Tennis, Shuffle Board, Billiards, A Swim, A Sauna, A Work Out, Game Of Darts Or A Party In The Main Hall. The Tecumseth Pines Residents Also Offers Card Clubs, Aqua-Fit And Loads Of Event Entertainment, Making This A Wonderful Community For Those Looking To Participate In An Active Lifestyle. (id:58919)
Realty Executives Plus Ltd
43 Linden Lane
Innisfil, Ontario
Fantastic Opportunity in Innisfils Sought-After Sandycove Acres! Beautifully updated 2-bedroom, 2-bathroom home offering approximately 1,120 sq. ft. of stylish, comfortable living spacebacking onto private green space for added tranquility. Enjoy a bright sunroom with walkout to your own secluded backyard oasis, complete with mature trees, extensive decking, pergola, shed, and multiple seating areas perfect for relaxing or entertaining! Step inside to a fully equipped kitchen featuring granite countertops, backsplash, and stainless steel appliances. A grand formal dining room and a spacious living room with fireplace provide elegant and cozy gathering spaces. The generous primary bedroom includes a walk-in closet and private ensuite bath. A second full bathroom offers double sinks and convenient in-suite laundry. KEY UPDATES: Kitchen, Bathrooms, Flooring, Lighting, Sunroom, Front & Back Decking & Landscaping. Private 2-car driveway. Cozy front porch with covered entry. Ample storage throughout. Located just minutes from shops, restaurants, beaches, marinas, golf courses, and the incredible Friday Harbour Resort. Enjoy year-round amenities and events in this welcoming, mature community. Don't miss your chance to call this peaceful retreat home! Property taxes & Monthly Lease fee $1051.43 total. (id:58919)
RE/MAX Hallmark Chay Realty
1292 Shoreview Drive
Innisfil, Ontario
LET'S MAKE THIS DREAM YOUR REALITY! Are You Looking For an Absolute Stunning Private Waterfront Estate, Conveniently Located Close To The City & Many Local Amenities!? We Have Exactly What You Have Been Waiting For and Much More! Welcome Home to The Ultimate in Private Luxury Direct Waterfront. This Gorgeous Retreat And Entertainer Dream, is Located On the Coveted Shoreview Drive in Beautiful Innisfil. Situated on a Private Large Premium Lot, Surrounded by Forests At The End of A Dead End Street Without Neighboring Homes, On The Pristine Sparkling Shores of Lake Simcoe. This Incredible Stunner is Part of a Prestigious Neighborhood Ready For Those Who Strive To Embrace The Finer Things in life & Direct Waterfront Living. Head Inside This Jaw-Dropping 1.5 Story Bright & Spacious Home & Discover Exquisite Finishes, Countless Upgrades and Outstanding Details and Character. With 4/1 Beds, 4 Baths, Detached 5 Car Garage With Shop, Soaring Cathedral Ceilings, Beautifully Fully Finished Basement & A Master Bedroom with Gorgeous En-suite and large Great Room With Balcony Overlooking the Main floor. This Home With It's Countless Features Will Certainly Aim To Impress Even The Most Concerning Eye. Enjoy the Extensive Landscaping That Graces the Front Entryway With Large Front Covered Porch, or Bask in The Sun on The Spacious 2 Tier Rear Patio with Upper Deck. Make your Way Down to Arguably The Most Private Stretch on Lake Simcoe With Over 111' of Water Front, Pebble Beach, Extensive Dock With Lounging Area and The Crystal Clear Waters of Lake Simcoe. With Nearly 3300 Square Feet Of Finished Space & Million Dollar Waterfront Views, This Is The Perfect Location To call Home For Large Gatherings & Family to Enjoy For Years To come. (id:58919)
Coldwell Banker Ronan Realty
8626 Highway 12 W
Oro-Medonte, Ontario
BUSY HIGH TRAFFIC CORNER LOCATION WOULD SUIT MOST COMMERCIAL USES; CAR LOT, SERVICE STATION, MARINA SALES AND SERVICE, CONVENIENCE STORE, RESTAURANT, TAKE OUT ESTABLISHMENT, OFFICE. TWO BEDROOM APARTMENT ON SECOND FLOOR EXCELLENT OPPORTUNITY FOR LIVE WORK OR RENT OUT FOR ADDITIONAL INCOME. OWNER WILLING TO ASSIT IN FINANCING TERMS AND RATE TO BE NEGOTIATED. WALKING DISTANCE TO BASS LAKE AND SHORT DRIVE TO ORILLIA. SELLER WOULD CONSIDER LEASING THE ENTIRE SPACE TERMS AND RATE TBN. PICTURES TAKEN BEFOR CHIP TRUCK AND PIZZAFORNO WAS REMOVED. **EXTRAS** ELECTRIC LIGHT FIXTURES, GAS FURNACE, AIR CONDITIONER, 2 STORAGE SHEDS, FINISHED "SHE SHED", APARTMENT FRIDGE, STOVE, WASHER AND DRYER. (id:58919)
Oakwood Realty Corporation
43 Federica Crescent
Wasaga Beach, Ontario
Modern 3 bedroom home in the ever-growing town of Wasaga Beach! Flawlessly designed home located in the vibrant Rivers Edge community. Just minutes from the worlds longest freshwater beach, this home offers the perfect blend of charm and modern convenience. The open concept layout is full of natural light from the abundance of sleek windows, 9 ft ceilings, stained oak staircase and a combination of vinyl plank flooring and 12x24 floor tile. A fresh white kitchen with a navy blue accent island, and stunning quartz countertops, perfect for cooking and entertaining. The main hall allows access to the single garage, which includes an EV charger rough-in. Upper level features vinyl plank flooring in the hallway, 3 carpeted bedrooms and generously sized main bathroom. Primary bedroom includes a walk-in closet and 5 pc en-suite with a glass shower and soaker tub. A walk out basement opens up endless possibilities; a home office, in-law suite, or entertainment area, the choice is yours. Located in a family-friendly neighbourhood with an elementary school just steps away, this home is ideal for families, retirees, or investors looking to enjoy or grow in this sought-after beach town. Don't miss your chance to own a slice of paradise in Wasaga Beach! (id:58919)
Right At Home Realty
1662 Lakeshore Drive
Ramara, Ontario
Discover the ultimate escape to serenity at this magnificent Lake Simcoe waterfront residence. This stunning 7-bedroom home, boasting an impressive 110 feet of private lake frontage, is more than just a property - it's a sanctuary where the everyday melts away, replaced by the tranquil beauty of the waterfront. Step inside and be immediately captivated by the expansive open-concept design, where comfort seamlessly blends with breathtaking, wall-to-wall views of Lake Simcoe. The cozy great room invites you to unwind and relax, featuring a large-screen TV and an inviting electric fireplace elegantly set into a dsitinctive marble porcelain. Walk out directly from the great room to the expansive deck, offering an idyllic setting for your morning coffee, evening cocktails, or simply soaking in the spectacular scenery. The large, well-appointed kitchen, complete with a massive island, is an entertainer's dream, ideal for creating lasting memories with loved ones. Indulge in the master bedroom, a private oasis complete with an ensuite bathroom and double-door entry into a bright sunroom. Here you can savour your morning coffee while enjoying panoramic lake views, or simply bask in the peace and quiet. The finished basement is thoughtfully designed for shared experiences and comfortable living, offering a vast open area perfect for endless entertainment possibilities. With five additional bedrooms, there's abundant space for extended family, friends, and grandkids to spread out and find their own cozy corners. A detached 3-car garage with 100-amp service is ready for you to customize into your dream workshop, a dedicated space for your lake toys, or even an additional recreational area. The possibilities are truly endless for making this lakeside haven uniquely your own. (id:58919)
Homelife Landmark Realty Inc.
C - 99 Colborne Street W
Orillia, Ontario
Unique building made out of old shipping containers. Fully furnished unit available immediately. A stone's throw away from Soldiers Memorial Hospital, parks, Recreation Centre, restaurants and more! Ideal for students, hospital workers, and OPP students in training. (id:58919)
Keller Williams Experience Realty
13 Huron Circle
Wasaga Beach, Ontario
WHERE EVERY DAY FEELS LIKE A MINI VACATION IN THIS TURN-KEY ESCAPE BACKING ONTO A POND & SURROUNDED BY INCREDIBLE AMENITIES! Start your day with a stroll along private trails leading to the world's longest freshwater beach, a swim in one of five pools, or a round of mini putt before trying your luck at the catch-and-release pond. CountryLife Resort is packed with activities, including sports courts, playgrounds, a splash pad, live entertainment at the banquet hall, walking groups, aqua fitness, euchre nights, and daily children's programming during the summer. This fully furnished and move-in-ready Breckenridge model backs onto a quiet pond and features a peaceful outdoor space with a stone patio, fire pit, storage shed, and plenty of room to dine or unwind. The bright and open layout features a kitchen, dining area, and living space, a bonus sunroom for added comfort, and two bedrooms. The primary bedroom offers direct access to the 4-piece bath, and the second bedroom is outfitted with built-in bunk beds. With secure gated access, seasonal living from April to November, and proximity to ski trails, three golf courses, and the natural beauty of the Niagara Escarpment, this is the ultimate seasonal getaway. Kids will love coming up for adventure-filled fun, and you'll be counting down the days to the next season all winter long. Park fees for 2025 have already been paid, so just show up and start making memories! (id:58919)
RE/MAX Hallmark Peggy Hill Group Realty
1027 Chapman Street
Innisfil, Ontario
Introducing A Remarkable Opportunity To Bring Your Dream Home To Life Amidst The Tranquil Beauty Of Innisfil. This Corner Lot Boasts An Enviable Location Just Minutes Away From The Beach. Imagine The Possibilities As You Envision Crafting Your Own Sanctuary In This Idyllic Setting. With Ample Space To Build And Create, the canvas is yours to shape according to your desires. Whether It's A Charming Cottage Retreat, A Modern Masterpiece, Or Anything In Between, Privacy Is Paramount In This Secluded Enclave, Offering A Retreat From The Hustle And Bustle Of City Life While Still Being Within Easy Reach Of Urban Amenities. Here, Tranquility Reigns Supreme, Providing A Sanctuary To Unwind And Reconnect With Nature. LSRCA Development Potential Review Letter - 1027 Chapman Street is available upon request and the topographic survey is available (id:58919)
Century 21 Millennium Inc.
1204 Tiny Beaches Road N
Tiny, Ontario
Welcome to your own slice of Georgian Bay paradise! QUICK CLOSING AVAILABLE SO YOU CAN START ENJOYING RIGHT AWAY! This renovated 3-bedroom year-round home comes with deeded access to six private sandy beach parks including one you can walk to directly from the trail in your own backyard. Whether you're starting your mornings with beachside coffee or ending your days with a sunset stroll, this is the lifestyle you've been waiting for. Don't let the size fool you this home is full of charm, comfort, and smart design. The open-concept layout creates a bright, welcoming vibe, with plenty of room to relax, host friends, or work remotely. Every inch is crafted for low-maintenance, easy living so you can spend more time enjoying the great outdoors. Set on a private, tree-lined corner lot, you'll feel completely tucked away yet you're just steps to the beach, minutes to the local deli, and a short drive to the village of Lafontaine for shops, groceries, and more. Enjoy modern comforts like gas forced-air heating, central air, and BELL FIBE high-speed internet, all surrounded by natural beauty and small-town charm. Whether you're looking to downsize, invest in a lifestyle upgrade, or find the perfect family cottage, this beautifully updated home is a rare find. Live simply, live fully, and live just steps from the beach. (id:58919)
Revel Realty Inc
13 Huron Circle
Wasaga Beach, Ontario
WHERE EVERY DAY FEELS LIKE A MINI VACATION IN THIS TURN-KEY ESCAPE BACKING ONTO A POND & SURROUNDED BY INCREDIBLE AMENITIES! Start your day with a stroll along private trails leading to the world's longest freshwater beach, a swim in one of five pools, or a round of mini putt before trying your luck at the catch-and-release pond. CountryLife Resort is packed with activities, including sports courts, playgrounds, a splash pad, live entertainment at the banquet hall, walking groups, aqua fitness, euchre nights, and daily children's programming during the summer. This fully furnished and move-in-ready Breckenridge model backs onto a quiet pond and features a peaceful outdoor space with a stone patio, fire pit, storage shed, and plenty of room to dine or unwind. The bright and open layout features a kitchen, dining area, and living space, a bonus sunroom for added comfort, and two bedrooms. The primary bedroom offers direct access to the 4-piece bath, and the second bedroom is outfitted with built-in bunk beds. With secure gated access, seasonal living from April to November, and proximity to ski trails, three golf courses, and the natural beauty of the Niagara Escarpment, this is the ultimate seasonal getaway. Kids will love coming up for adventure-filled fun, and you'll be counting down the days to the next season all winter long. Park fees for 2025 have already been paid, so just show up and start making memories! (id:58919)
RE/MAX Hallmark Peggy Hill Group Realty Brokerage
1027 Chapman Street
Innisfil, Ontario
Introducing A Remarkable Opportunity To Bring Your Dream Home To Life Amidst The Tranquil Beauty Of Innisfil. This Corner Lot Boasts An Enviable Location Just Minutes Away From The Beach. Imagine The Possibilities As You Envision Crafting Your Own Sanctuary In This Idyllic Setting. With Ample Space To Build And Create, the canvas is yours to shape according to your desires. Whether It's A Charming Cottage Retreat, A Modern Masterpiece, Or Anything In Between, Privacy Is Paramount In This Secluded Enclave, Offering A Retreat From The Hustle And Bustle Of City Life While Still Being Within Easy Reach Of Urban Amenities. Here, Tranquility Reigns Supreme, Providing A Sanctuary To Unwind And Reconnect With Nature. LSRCA Development Potential Review Letter - 1027 Chapman Street is available upon request and the topographic survey is available (id:58919)
Century 21 Millennium Inc
5376 County 15 Road
Adjala-Tosorontio, Ontario
52.9 Acres with a lovely farmhouse and drive shed located in Adjala-Tosorontio township, but adjacent to New Tecumseth with beautiful panoramic views of the town of Alliston. Step back in time in this 4 bedroom 2 bathroom farmhouse that has been lovingly and meticulously kept. The land is currently being farmed by a local farmer creating extra income and low property taxes. This is the perfect land for investors wanting possible future development or even for someone wanting to create their very own piece of paradise to live, directly next to the growing town of Alliston. (id:58919)
Coldwell Banker Ronan Realty
3382 Azcona Avenue
Severn, Ontario
Be the first to own this new 1020 sq. ft. 3 bedroom raised bungalow just minutes from Orillia in Cumberland Beach. This home has a large primary bedroom , forced air gas furnace with HVAC, municipal sewer, water and is just 2 blocks away from the public elementary school. Price includes 6 appliances, HST, new home Tarion Registration and survey. First time home buyers may qualify for federal HST rebate/relief. This home has a bright, high well-lit unfinished basement with oversized windows and rough-in 3 piece bath. Patio door walk-out from basement to back yard. Basement is ready to finish as you wish or create a basement unit with Township approval. Take the kids swimming at the private Cumberland Beach Rate Payers Association waterfront property only a few blocks away. $30.00 CBRA annual fee included. (id:58919)
Century 21 B.j. Roth Realty Ltd.
4684 10th Side Road
Essa, Ontario
Your Private Paradise Awaits! The Best Of Country And City Living, Quiet Peaceful Surroundings & The Luxury Of Space And Privacy, While Enjoying The Benefit Of Convenience And Proximity To All Your Needs. Welcome to this exceptional 10 acre Residence Located in the charming town of Thornton, Ontario. Offering a prime blend of rural tranquility and potential, this expansive parcel features a well-maintained 3-bedroom Ranch Style Raised Bungalow With Walkout Featuring Over 3000 Square feet of finished living space including the One Bedroom Apartment Above the Shop- 3 Separate Living Spaces and 3 Kitchens Make This Property Ideal for Single or Multiple families, nature lovers, or anyone seeking privacy and room to explore making it an ideal choice for those wanting both a peaceful lifestyle immediately with long-term investment opportunities. The detached heated garage/shop is perfect for storing vehicles, tools, or toys, while the fully paved driveway and large cleared area behind the home provide ample space for work or play. Gorgeous park-like, well-treed property makes this a peaceful spot to relax, read, or enjoy fresh air on your own private walking trails and take in the stunning views and colours as they change Year Round. You'll also enjoy a 36 by 18 inground pool during the summer months or perhaps sit by the firepit area - making this property truly exceptional. Located less than 10 minutes to the 400 Highway, 15 Minutes to Costco/Walmart/Groceries and Multiple Golf Courses, Ski Hills, Schools & Shopping it's ideal for families, outdoor enthusiasts, or tradespeople looking for space to work and live. Good opportunity to buy before the market changes which is coming soon. (id:58919)
Keller Williams Co-Elevation Realty
4787 Byers Lane
Ramara, Ontario
Watch the gorgeous sunset from the deeded waterfront just seconds away across the lane. Large 80 X 191' lot. Ramara 3 br Cottage 1 hr 20 mins from Toronto. Just a 2 min walk to another clear sandy beach on Lake Simcoe. Clear water great for swimming. Next to Mara Provincial Park to explore a larger 3rd beach with more action. Retro inspired look with a huge treed backyard. Large deck for BBQ and backing onto a forest. Highspeed internet service, hot water on demand. Just 12 mins to the closest supermarket and access to many other public beaches on Lake Simcoe. Enjoy the waterfront experience without the waterfront price or property tax. Licensed Short Term Rental (STR), Airbnb for income. Parking on both sides of the cottage. Private Well, Roof, Bathroom, Kitchen, electrical update, plumbing updates, windows, On demand water heater, all done between 2020-2022. (id:58919)
Right At Home Realty
338 Gloucester Street
Midland, Ontario
Built in 1890 the Captain could see his ship on the Bay (owner says of history). When originally built it would have had spectacular views. Owner has loved this property for 29 years. It is set up as a "Duplex" with 2 Front Entrances. Beautiful park just steps away for children, dog walking with beautiful view. View of the bay from property & can see sunsets over the bay from the Living Room. Owner entrance has large Foyer leading into E/I Kitchen with lots of counter/cupboards. A walk-out from breakfast area to a 24 x 15.5 private Deck overtop of attached single car garage. The Garage has a entrance to the Basement. Separate Formal Dining Room with High Ceilings. Large Living Room with Woodstove Insert & Walk-Out to side yard & private area. Upstairs are 3 bedrooms & 4pc bathroom. Entrance to Tenant area walks into foyer and staircase to 2nd floor. Living Room area is used as Living/Bedroom, 2nd Kitchen & 4pc Bathroom. Keep as rental or convert back to part of main house?. If you pull into Charles Street there is a separate detached 1.5 Car Garage Blt 2010 with staircase up to yard. You can fit 2 cars in main driveway, 4 in front of separate garage & 2 in garages giving lots of parking potential or room for toys in separate garage? Very unique property with loads of potential. Radiant boiler (hot water gas) heater-2020. Metal Roof. (id:58919)
Sutton Group Incentive Realty Inc.
5616 County Rd 15
Adjala-Tosorontio, Ontario
Welcome to this one-of-a-kind century home nestled on 2.66 scenic acres on the outskirts of Alliston. Overflowing with character and charm, this special property offers a rare opportunity to embrace a country lifestyle while staying just minutes from town and all of Allistons amenities. With five spacious bedrooms and two full bathrooms, this warm and inviting home offers plenty of room for growing families, multi-generational living, or anyone craving space to stretch out. Step inside and you'll be greeted by timeless details and a sense of history, from the wood-burning stove in the dining room to the original touches that give this home its unmistakable charm. Dreaming of a homestead or income potential? A flexible layout allows for a possible in-law suite or separate apartment by converting the main floor family room and fifth upstairs bedroom - perfect for extended family or rental opportunities. Outdoors, your homestead dreams truly come alive. The land has been lovingly used for organic vegetable and flower farming and is dotted with perennial fruits and vegetables. The property also boasts one of the last remaining bank barns in the area - a striking piece of heritage ready for your creative vision. A long country driveway offers ample parking, while the peaceful setting provides breathtaking views over Alliston. Whether you're relaxing in the backyard, harvesting from the gardens, or cozying up by the fire, this is a property that invites you to slow down, reconnect with nature, and live a simpler, more intentional life. Truly a rare offering - don't miss your chance to own a piece of local history with the space and versatility to make it your own. (id:58919)
Royal LePage Rcr Realty
1 - 216 River Road E
Wasaga Beach, Ontario
This property is truly a slice of paradise. This 2 story plus basement/garage townhouse on Nottawasaga River boasts breathtaking sunset views and spectacular views of Nottawasaga River, Georgian Bay, and Blue Mountain, Collingwood. Conveniently located only minutes walk to beach one, and close to shops, restaurants, grocery stores, Walmart & marina. Relax and entertain in this sought-after end unit . A boaters paradise.MAIN FLOOR: Spacious open concept design: living room, breakfast area, bright Ikea kitchen with stainless steel appliances (fridge, stove, dishwasher, microwave), granite countertops, oversize sink, and additional family room. Air conditioning and ceiling fans, oversize 30, 000 BTU gas fireplace. Pot lights and new LEDs throughout. Windows on 3 sides make this unit bright and sunny - custom window coverings throughout the house. Main floor sliding doors open to large river-front deck, gas BBQ hook-up, glass balconies for unobstructed views.UPPER LEVEL: large master bedroom with private balcony and river view, a full bathroom with jacuzzi tub/shower and heated floor, a second bedroom, and a linen closet. Air conditioning wall units in each bedroom and mirror double sliding closet doors with large closets and custom shelves.BASEMENT/GARAGE: full bathroom, open area laundry room, a separate room (den, bedroom, or storage), and inside-entry gas-heated garage with finished floors, opening directly to river-front.OUTSIDE: premium docking facilities directly on Nottawasaga river (close to widest section near mouth of river): 4-post 50FT aluminum docks, 10ft wide wooden boardwalk, additional personal parking spot in front of garage. Plus visitor parking. Brand new composite front porch and steps. (id:58919)
Comfree
997 Whitney Crescent
Midland, Ontario
Welcome to approximately 2386 sq ft of finished living space and a home that truly has it all; space, comfort, and thoughtful design, inside and out. You'll find no shortage of room here. The main floor is beautifully laid out for easy, everyday living, featuring a bright living room and a dedicated dining area, along with a charming family room just off the kitchen. Here, a cozy fireplace invites you to relax, and the sunny breakfast nook is the perfect spot to start your day while enjoying views of the beautifully landscaped backyard. Convenience is key - everything you need is on the main floor, including a spacious primary bedroom with a walk-in closet and a 4-piece ensuite, a second bedroom, a full main bath, and even main floor laundry / mudroom with access to the garage. Downstairs, the finished basement offers incredible flexibility. Two additional bedrooms provide space for guests or family, while a generous rec room with a gas fireplace creates a perfect gathering place. Whether you need a home office, gym, or playroom, there's room for it all plus a 3-piece bath and ample storage in the utility room. Built to last, this solid all-brick home includes forced air gas heating, HRV, and central air for year-round comfort. The backyard is fully fenced and beautifully landscaped with a handy garden shed and a professionally installed stone patio, ideal for relaxing or entertaining. Even the front steps have been upgraded to match the homes polished curb appeal. Most windows have been replaced over time. No rentals here as everything is owned and well maintained. The attached garage features a sealed floor, automatic door opener, and convenient inside entry to the laundry/mudroom. Notable builder details, like elegant rounded corners on the drywall, add to the warm, refined feel of the home. From its generous living space to its peaceful backyard oasis, this home checks all the boxes. Set in a wonderful location, close to everything you need. (id:58919)
Century 21 B.j. Roth Realty Ltd
52 Del Ray Crescent
Wasaga Beach, Ontario
Escape to modern living in this stunning 3-bedroom, 2-bathroom bungalow nestled in the coveted River's Edge subdivision of Wasaga Beach. This contemporary home offers a seamless blend of style and convenience, with access to walking trails, beach, schools and all the amenities you could desire. Step inside to discover a thoughtfully designed space featuring elegant 12x24 tile, durable vinyl plank flooring, and plush carpeted bedrooms. The spacious front foyer welcomes you, leading to a breathtaking kitchen adorned with sleek black cabinetry and quartz countertops, all overlooking a generous great room with views of the backyard. Retreat to the primary bedroom with ensuite, while additional bedrooms offer comfort and convenience at the front of the home, complete with a main bathroom and laundry closet. An oak staircase leading to the basement hints at the possibilities awaiting the unfinished area. A spacious single car garage with a roughed in EV car charger and central air installed. Whether you're downsizing or starting out, your dream Wasaga Beach lifestyle begins here! (id:58919)
Right At Home Realty
Lot 26 Robinson Road
Wasaga Beach, Ontario
Are You Looking To Build Your Dream Home Or Cottage In A Quiet Up-And-Coming Neighbourhood Of Wasaga Beach? Take A Look At This 50' X 150' Lot With An Opportunity To Buy Adjoining Same Size Lot. Services Are Already At The Lot Line. It's Conveniently Located Close To Wasaga Beach Area 6, A Short Distance From All The Amenities Available In Wasaga Beach And Collingwood, 20 Minutes To Blue Mountain And Close To The New Casino. Enjoy The Year Round Lifestyle Georgian Bay Beaches And Sunsets, Boating, Hiking & Biking Trails, Skiing, Snowmobiling, And So Much More. (id:58919)
Atv Realty Inc
2580 6th Line
Innisfil, Ontario
Escape to Nature on Nearly 50 Acres in Innisfil Welcome to 2580 6th Linean incredible opportunity to own approximately 49 acres of pristine AG and EP-zoned land. Surrounded by mature forest, this property provides year-round tranquility and natural beauty, all while being just a short drive to Innisfil, Bradford, and Barrie for shopping, schools, and amenities. Enjoy easy access to the highway for a smooth commute to the GTA. Dont miss your chance to own a slice of paradise in Innisfil. (id:58919)
RE/MAX Hallmark Chay Realty
192 Seventh Street
Midland, Ontario
Check this out- Great building lot located in sought after Midland's West End. All Services ready to go at lot line. Have builders that would build to suit your needs. Lot measures approx. 50 X 140. What are you waiting for? (id:58919)
RE/MAX Georgian Bay Realty Ltd
517 Taylor Drive
Midland, Ontario
Opportunity awaits to Build your dream home in this sought after area of Tiffin By The Bay at Tiffin Estates on this level fully serviced estate lot with natural gas, hydro, water and sewers all available. Enjoy the water view from your very own back yard. There is immediate access to Midland's Waterfront Rotary Trail system used for walking, biking and hiking; a marina, a ball park and Midland's downtown with shopping and restaurants as amenities located near by. The Seller has provided a grading plan, lot location plan, and available floorplans should a Buyer consider this option in building a home. The Buyer is responsible for all development charges at the time of applying for a building permit, these charges are subject to change. Schedule B to be attached to all offers. (id:58919)
Royal LePage In Touch Realty
