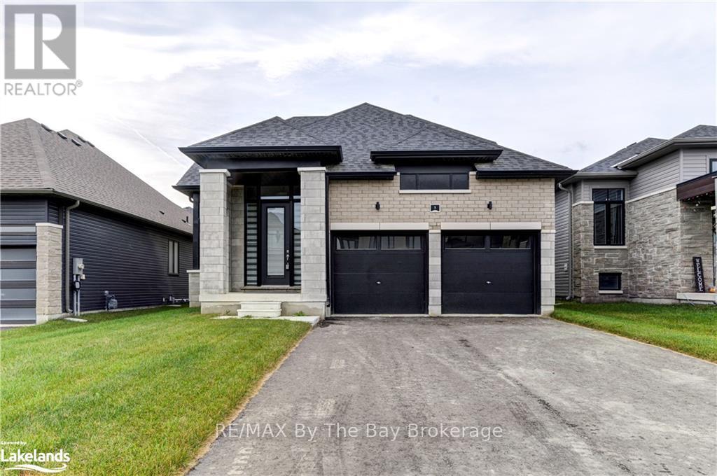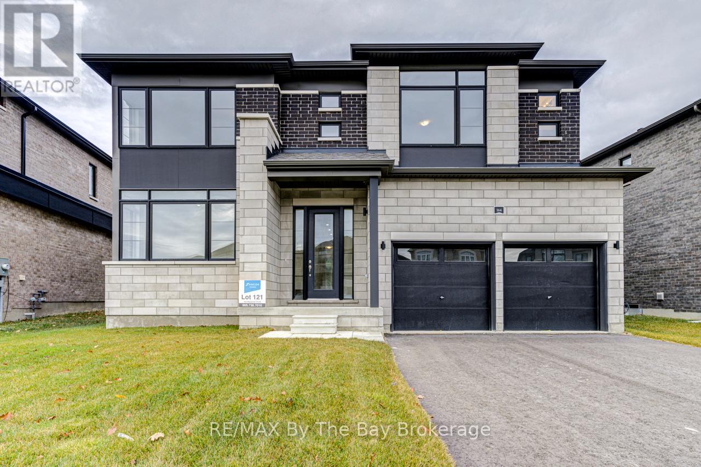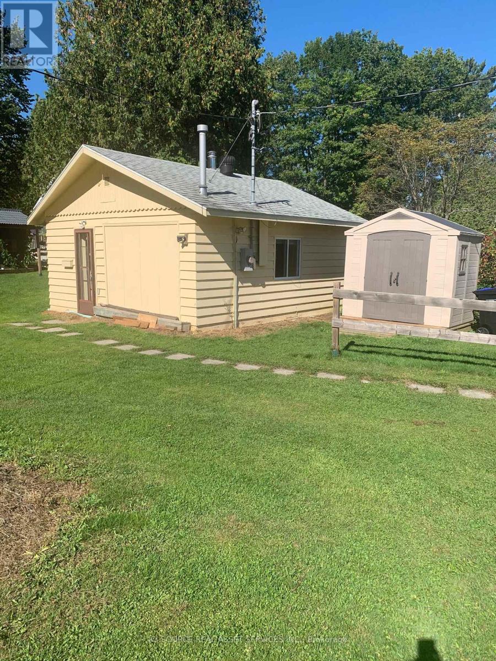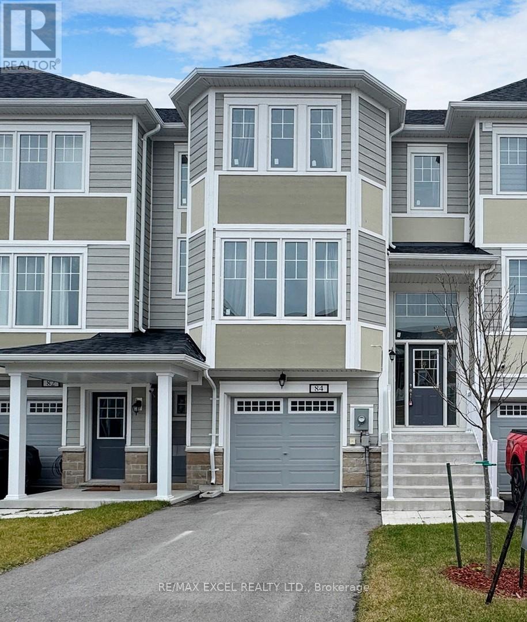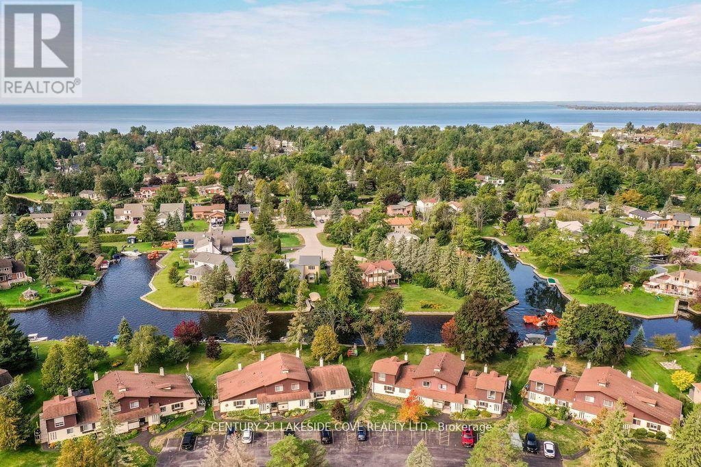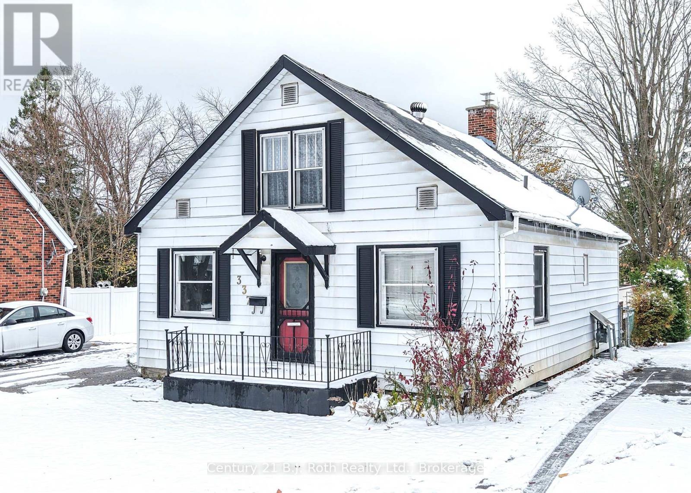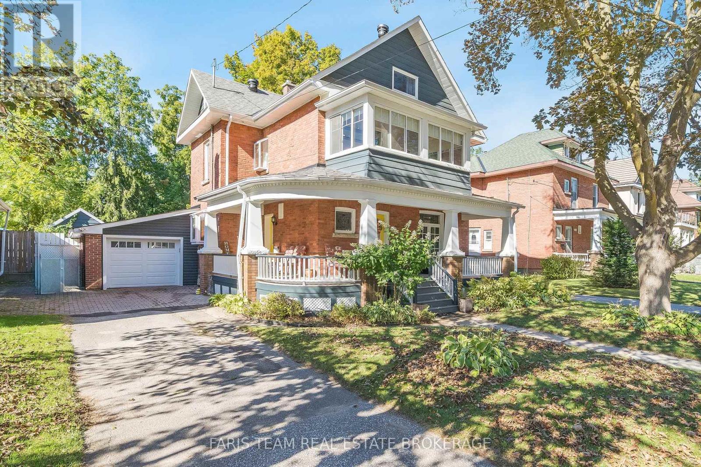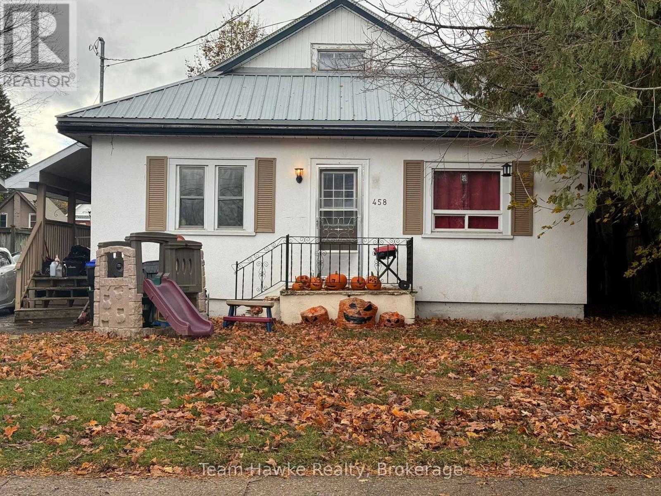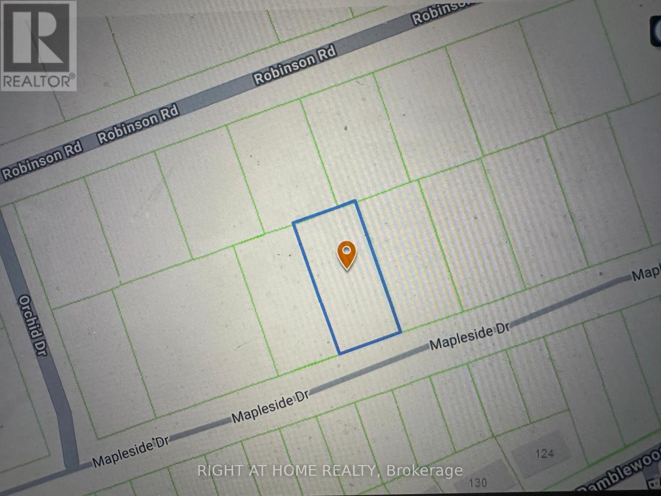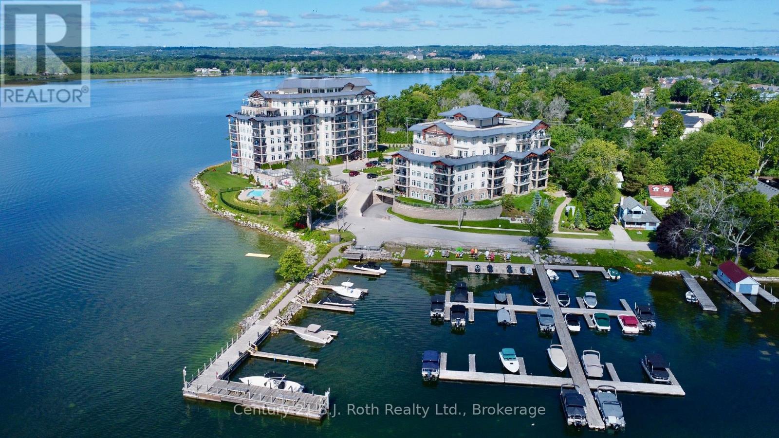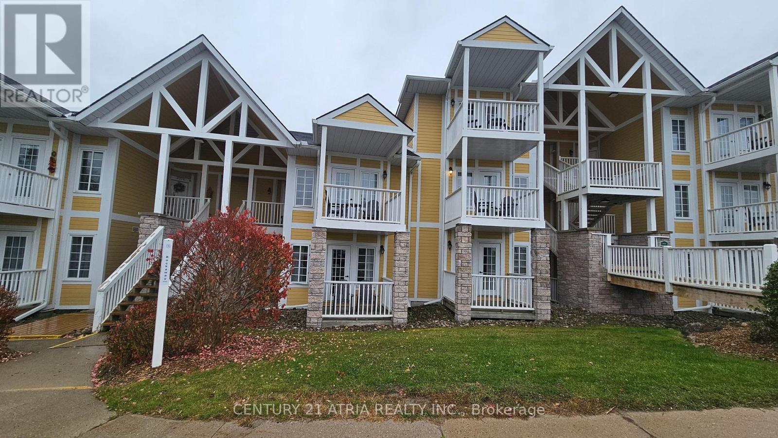5 Rosanne Circle
Wasaga Beach, Ontario
Welcome to 5 Rosanne Circle, located in the Rivers Edge development by Zancor Homes. The Talbot floor plan is a bungaloft style with 2,392 sq ft. This home features 4 spacious bedrooms, 2 on the main floor, 2 on the second floor, and 3 full bathrooms. As you step inside, you will immediately feel the exquisite design and upgraded elegant features of this home. The entrance, through to the kitchen, features 11ft ceilings, and thereafter, the remainder of the main floor includes 9ft ceilings and 8ft doorways. The pot lights situated strategically within the hallways, dining room, kitchen and living room areas create a warm and inviting atmosphere for you and your guests, while the engineered hardwood flooring throughout much of the main floor adds richness and texture to the spaces. The kitchen has two-toned cabinetry with gold hardware, upgraded light pendant light fixtures, upgraded stainless steel appliances, an island with under-mount sink, white quartz countertops and a large subway tile backsplash to round it all out. The living rooms ceiling is open to the above loft and includes a floor-to-ceiling window, allowing an abundance of natural light to fill the space. The living room also comes equipped with an electric fireplace and proper outlets above for tv hookup. The main floor primary bedroom has carpet flooring, large walk-in closet and has large 5-pc ensuite with upgraded double sink vanity , quartz countertops, upgraded tile flooring, soaker tub and stand-up shower. The laundry room is conveniently situated on the main floor with upgraded whirlpool front loader washer and dryer. The home comes with central vacuum, 200-amp electrical service, tankless on-demand hot water heater, HRV system, sump pump and air conditioning. Walking distance to Wasaga Beach Public Elementary School and future Public High School. (id:58919)
RE/MAX By The Bay Brokerage
164 Rosanne Circle
Wasaga Beach, Ontario
This stunning new build by Zancor Homes is on a premium lot backing towards Mcintyre creek, mature trees and walking trail. The Bondi in elevation C offers 4 bedrooms with each having its own ensuite bathroom and walk-in closets. As you enter the home, you're welcomed by double doors that lead into a 12'6 x 11'0 private den. As you continue into the home, there is a large dining room with a servery connecting you to the kitchen. The servery area is equiped with upgraded cabinetry, sink and large walk-in pantry. Kitchen is well lit with upgraded pot lights and under-mount lighting to showcase the fully upgraded kitchen features. Appliances are included. Open concept layout flows towards the living room with an electric fireplace. Through the sliding doors, privacy awaits in the backyard. Upstairs, the whole family will have comfort in each bedroom having its own ensuite and walk-in closets. The 20' x 16' primary bedroom has two large walk-in closets and a 5-pc ensuite. Second floor also offers a spacious laundry room. Added inclusions and upgrades: flooring, pot lights, kitchen cabinetry, hood range, appliance package, A/C and more. Don't miss the opportunity to own a wonderfully laid out home on a premium lot. (id:58919)
RE/MAX By The Bay Brokerage
3520 Bennett Avenue
Severn, Ontario
Small Home & a Beautiful Spot. Possibly this 350k value investment could be turned into 700-800k in a few short months. This property features lots (please check out our brochure below). It's located almost on Sparrow Lake & the Trent Severn River. Great opportunity & potential! An exceptional residence, cottage, recreational spot or amazing development property for a buyer. The river is only about a stones throw away and the lake is not much farther. It has a great working well, septic tank & bed. The yellow cabin (formerly a garage) is a bachelor suite with a kitchenette & small washroom featuring a propane furnace along with a wood stove. The old School House has a wood stove-it has been used as a cottage in the past. The bunker/office shed (brown in colour) is insulated to keep the heat in during the colder seasons. There is also an additional tool shed which is also on the property (fairly new). Possibly if someone added 10k -15k in renovations and a bit of work to upgrade on the old schoolhouse building the property would be upgraded 60k in value (neat things could be done with this). In addition as shared above, if someone added a simple addition onto the bachelor cabin the property could greatly increase in value. This may be easily achieved since the infrastructure for the well, septic, electrical & plumbing are already there along with the space. - *For Additional Property Details Click The Brochure Icon Below* (id:58919)
Ici Source Real Asset Services Inc.
84 Sandhill Crane Drive
Wasaga Beach, Ontario
Charming Townhouse In A New Tranquil Neighbourhood! One Of The Few Premium Lots Backing Onto The Golf Course With A Pond; Open Concept Kitchen With Island With Beautiful View Overlooking The Impacable Greenspace. 3 Bedrooms And A Walkout Recreation Room On Ground. One Of The Most Desirable Location In Wasaga Beach With Steps To Large Future Park and Short Drive To Downtown District Where Offers Plenty Of Shops, Foods And Fun! (id:58919)
RE/MAX Excel Realty Ltd.
Unit #7 - 70 Laguna Parkway
Ramara, Ontario
*Experience the Charm of Waterfront Living-All Year Long-In This Beautifully Updated Home Embrace Cozy Winter Days & Festive Holiday Nights in this Beautifully Updated Waterfront, Featuring Spacious Bedrooms Sunlit Living Room Complete with a Warm, Inviting Fireplace. Stylish Vinyl Flooring (2025) Brings a Modern Touch to the Entire Space, Complementing the Home's Thoughtful Upgrades & Timeless Comfort. Step Outside to a Large West-Facing Patio, Perfect for Taking in Winter Sunsets over the Lagoon, & Enjoy Direct Walk-Out Access to Your Private Boat mooring, complete with a hydro line at the shore wall for easy power accessNestled beside Leeward Lagoon and Surrounded by Beautifully Manicured Gardens, this Home Offers a Peaceful Setting in Every Season. In Winter, the Neighbourhood Transforms into a Picturesque Holiday Postcard, with Nearby Trails & Water Views Providing the Perfect Backdrop for Snowy Adventures.The Kitchen Features a Modern Breakfast Peninsula, Quartz Countertops, A Water-View, Offers a Sheltered Space to Enjoy Crisp Winter Mornings or Warm Cocoa by Lantern Light. This West-Facing Unit , Provides 2 Bedrooms Generously Sized with Large Windows, Letting in Soft Natural Light all Winter Long. Peaceful Winter Walks Nearby Ramara Walking Trails, LC Bridges Lead to a Sandy Beach that's Just as Beautiful in Winter, Quiet Strolls, & Sunset Views. Lagoon City Offers a Modern Waterfront Lifestyle, Enhanced by Municipal Services, High-Speed Fibre Optics, a Community Centre,LCCA, Yacht Club, Marina, & Restaurants. Conveniently Located Just Half an Hour South of Orillia and 15 miles from Casino Rama, this is a Rare Opportunity to enjoy both Serene Nature and Year-Round Recreation. Whether You're Seeking a Cozy Winter Retreat, a Festive Lakeside Escape, or a Full-time Waterfront Lifestyle. ' Start Living Lake Side Today'. Lake Simcoe & Beyond. (id:58919)
Century 21 Lakeside Cove Realty Ltd.
337 Colborne Street W
Orillia, Ontario
Charming West Ward Opportunity - Perfect for First-Time Buyers or Investors Welcome to this well-loved 3-bedroom, 1-storey home located in Orillia's West Ward. Owned by the same family for over 60 years, this property is ready for its next chapter and offers incredible potential for those looking to invest or build some sweat equity. Step inside through the convenient mudroom entry, complete with a storage closet and access to the backyard. The bright eat-in kitchen features classic wood cabinetry and flows into a separate dining room with a walkout to the mostly fenced yard-ideal for family gatherings, pets, or future landscaping ideas. The main floor also includes a light-filled living room, a comfortable bedroom, and a 3-piece bath that previously accommodated a bathtub and could be converted back into a full 4-piece.Upstairs, you'll find a cozy office nook along with two additional bedrooms, including one with charming built-in twin beds-perfect for kids, guests, or creative use of space. The full basement provides excellent storage & Laundry area . Outside, the paved mutual driveway offers ample parking. With solid bones and endless potential, this property is a fantastic opportunity to put your personal touch on your new home! (id:58919)
Century 21 B.j. Roth Realty Ltd.
404 Manly Street
Midland, Ontario
Top 5 Reasons You Will Love This Home: 1) Truly charming 3-storey century home delivering timeless character and modern comfort 2) Spacious and inviting principal rooms, including a cozy family room with a walkout to the backyard, perfect for relaxing or entertaining 3) Plenty of room for the whole family with three second level bedrooms and a versatile third level retreat with an ensuite that can serve as a fourth bedroom, office, or creative space 4) Beautifully cared-for property featuring a sparkling inground pool, creating the ultimate private oasis for warm summer days 5) Unbeatable location, just steps from Midlands vibrant downtown, schools, shopping, amenities, and the stunning waterfront along Midland Bay. 2,399 above grade sq.ft. plus an unfinished basement. (id:58919)
Faris Team Real Estate Brokerage
458 Russell Street
Midland, Ontario
Great starter home or investment opportunity in Midland. Spacious lot featuring a solid stucco home with metal roof and updated wiring. Home is in need of cosmetic repairs. Forced air gas furnace replaced March 2025. Great location and level lot. Minimum of 24 hours required for all showings. (id:58919)
Team Hawke Realty
Lot 77 Mapleside Drive
Wasaga Beach, Ontario
Located on the highly desirable west end of Wasaga Beach, this 85-foot building lot offers an exceptional opportunity. The lot can be severed into two separate building lots, providing flexibility for development. There are two water and sewer connections available on the street (consult your REALTOR and get more detailed cost of the services with the township). Enjoy the convenience of being within walking distance to local amenities and the beautiful sandy shores of Georgian Bay. The location is also close to schools, parks, and trail systems, making it ideal for families and outdoor enthusiasts. Dont miss out on this prime piece of land in one of Wasaga Beach's most sought-after areas! (id:58919)
Right At Home Realty
Ls04 - 90 Orchard Point Road
Orillia, Ontario
Welcome to effortless waterfront living at its finest. This beautifully designed 1,262 sq. ft. condo is perfectly positioned at The Narrows in Orillia, offering panoramic southwest views and year-round enjoyment on Lake Simcoe. Step inside to find a bright, open-concept layout with soaring 10-foot ceilings, a high-end gas fireplace, and wall-to-wall windows that bring the lake right to your doorstep. The spacious great room flows seamlessly into a chefs kitchen featuring premium appliances, elegant finishes, and ample prep space, perfect for entertaining or simply enjoying the view while you cook. The grand primary bedroom offers the ultimate retreat, complete with its own spa-inspired bathroom. A second full bathroom adds convenience, and the generous den provides flexible space for a home office, creative studio, guest room, or even a second bedroom. Step out onto your oversized, ultra-private terrace and take in the stunning sunsets or your morning coffee with nothing but lake views and fresh air. This condo also comes with two underground parking spots and full access to exceptional resort-style amenities: a sparkling outdoor pool, hot tub, fitness centre, sauna, billiards, table tennis, rooftop lounge, library, hobby room, and elegant party space with BBQs. Hosting overnight guests? A private guest suite is available too. With beautifully landscaped grounds, a quiet shoreline, and dock rentals just steps away, this is lakeside living at its most refined. Located just 10 minutes from downtown Orillia and Casino Rama, and only 1 hour and 15 minutes from the GTA, this property is perfect as a full-time residence, summer home, or weekend escape. Come experience a lifestyle where every day feels like a getaway. (id:58919)
Century 21 B.j. Roth Realty Ltd.
Century 21 First Canadian Corp
2074/75 - 90 Highland Drive N
Oro-Medonte, Ontario
Welcome to 90 Highland Ave, a beautiful luxury resort located in Horseshoe Valley. Two units 2074 and 2075, are being sold together. Each unit features 1 master bedroom with a full bath and 2 parking spots. They come fully furnished and are ready to move in. Each unit has a separate entrance and bathroom, making them suitable for individual rentals or Airbnb. Whether you're seeking a permanent residence, a vacation home that balances work and play, a scenic destination for weekend getaways, or an income-generating opportunity, this resort has it all. Includes Use Of Amenities: Indoor/Outdoor Pools, Hot Tubs, Fire Pits, Clubhouse Fitness Room, Games Room... (id:58919)
Century 21 Atria Realty Inc.
36 Zorra Street
Toronto, Ontario
Welcome to 36 Zorra, where contemporary style and everyday convenience come together in the heart of The Queensway. This beautifully upgraded 3-bedroom, 2-bath corner suite combines over $13K in enhancements with thoughtful design and an inviting layout. Enjoy 9' smooth ceilings, floor-to-ceiling windows, and an expansive wrap-around balcony offering clear views of the lake and skyline. The modern kitchen boasts quartz countertops, a large undermount sink, stainless steel appliances, and ample storage. The living area flows seamlessly to the balcony, while all bedrooms feature laminate flooring and custom closet organizers. The primary bedroom includes a 3-piece ensuite with a seamless glass shower, and the main bath is finished with Quartz counters, an undermount sink, and a ceramic tub surround. Additional highlights include ensuite laundry and one parking space. Situated on the 11th floor, this suite enjoys a quieter, more private atmosphere with only twelve units per floor-ideal for those seeking a refined, family-friendly residence above the bustle of the city. Residents of 36 Zorra enjoy resort-style amenities, including a rooftop outdoor pool, BBQ terrace, fitness centre, party and games rooms, kids' playroom, guest suites, co-working spaces, and 24/7 concierge. A shuttle service to Kipling Station makes commuting effortless, while Costco, Longos, cafés, restaurants, Sherway Gardens, and major highways are moments away. 36 Zorra #1108 - where modern comfort, convenience, and community meet. (id:58919)
Exp Realty Of Canada Inc
