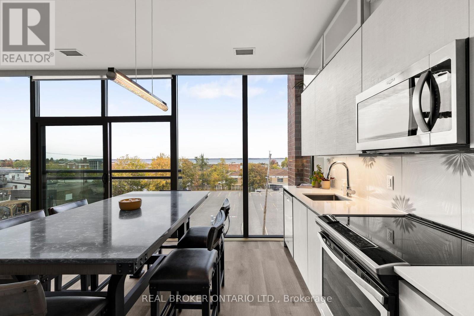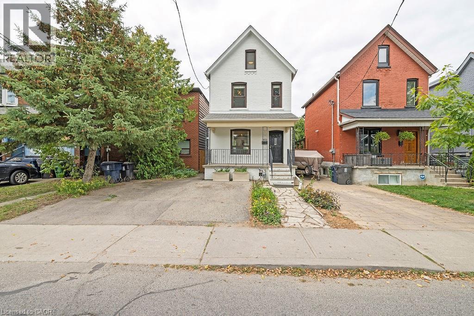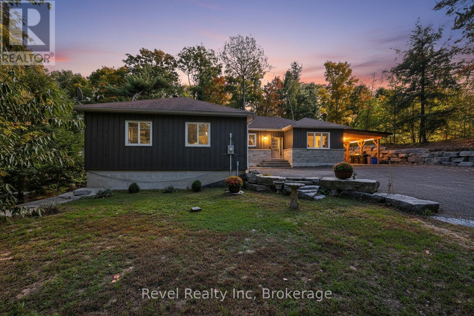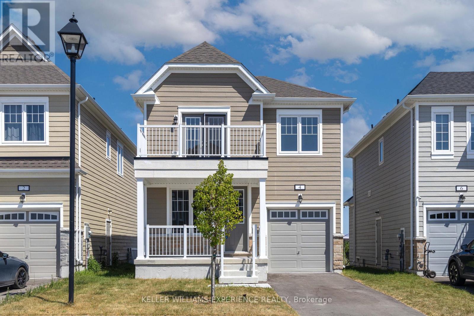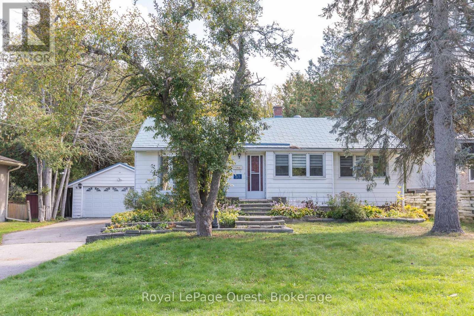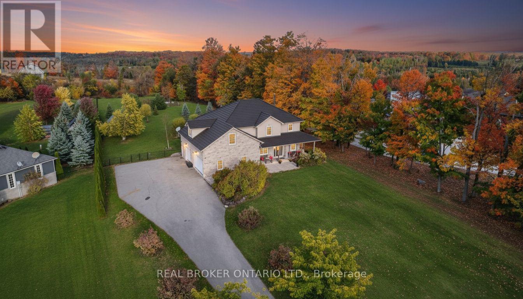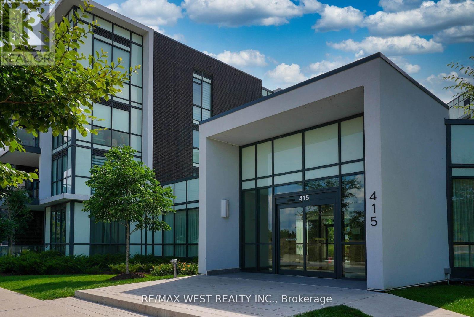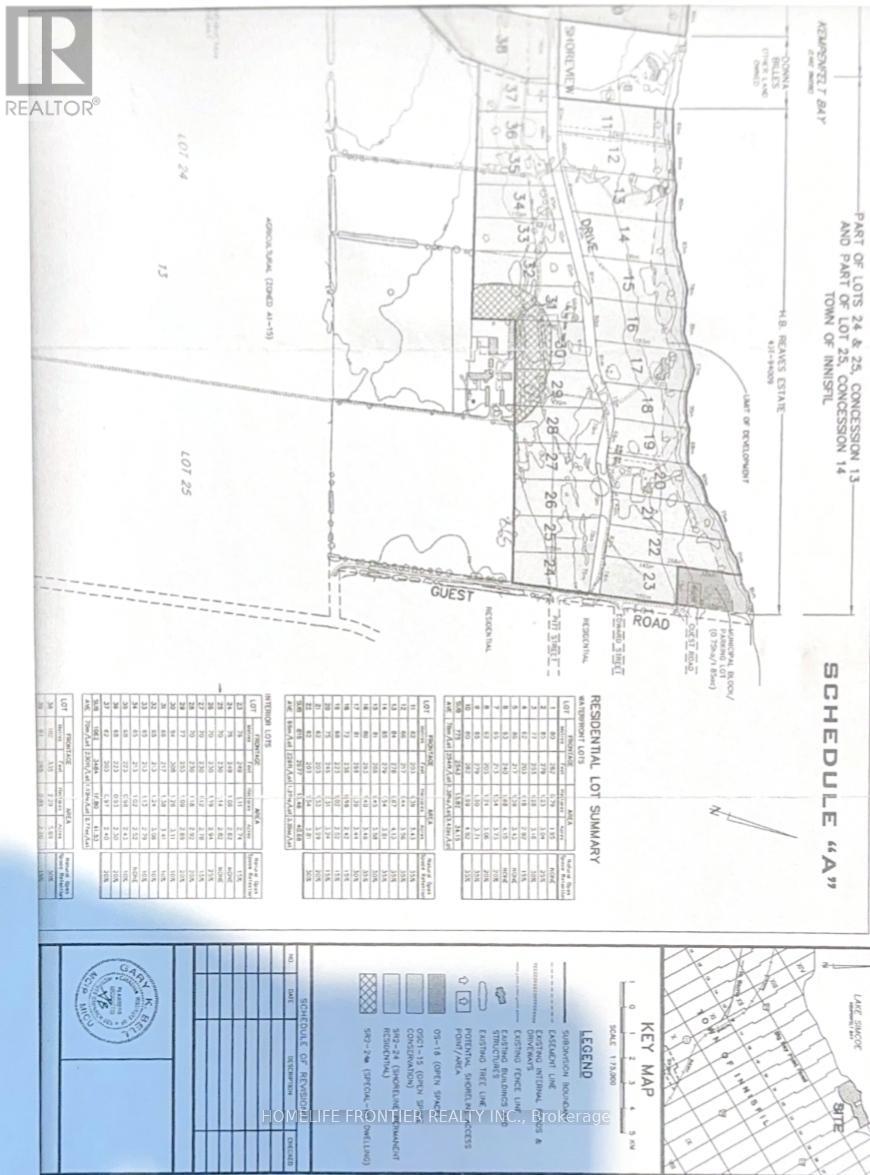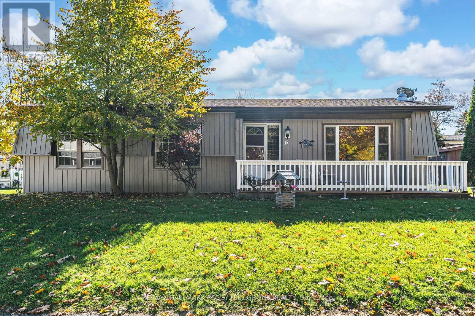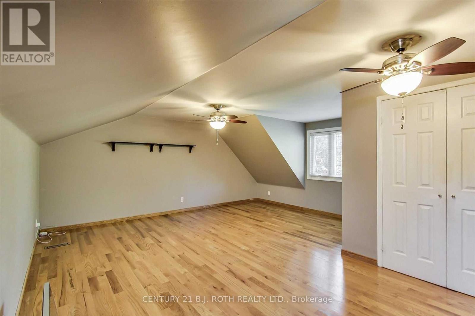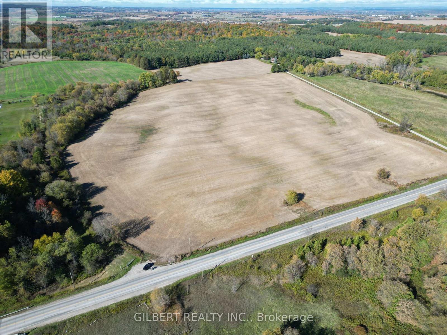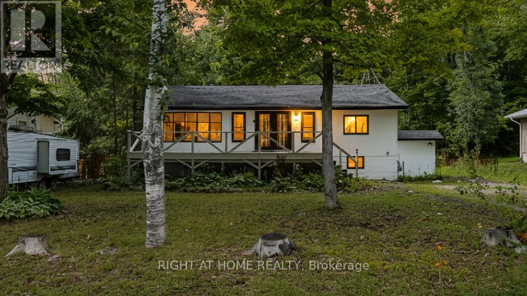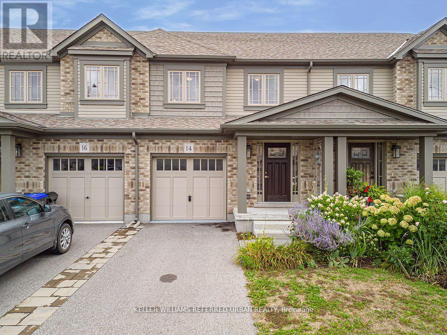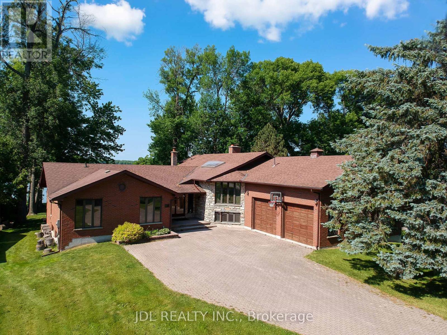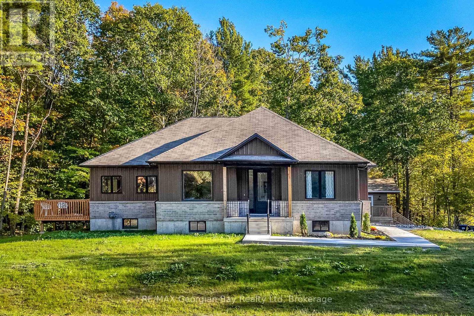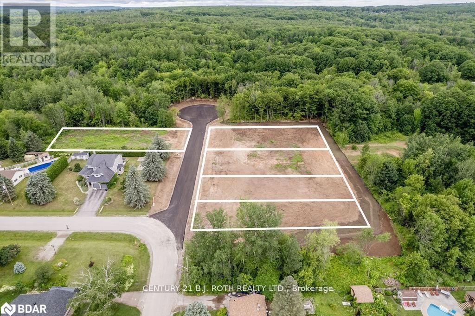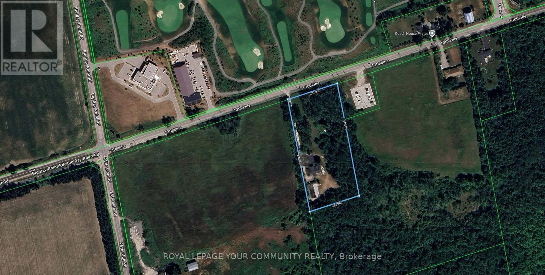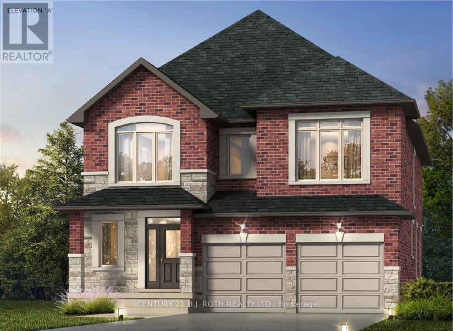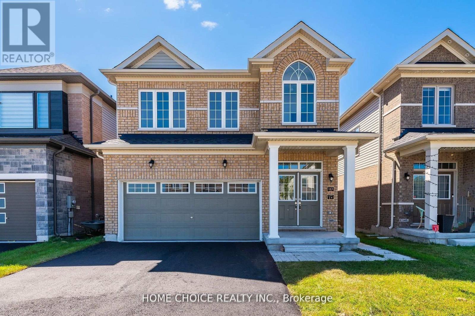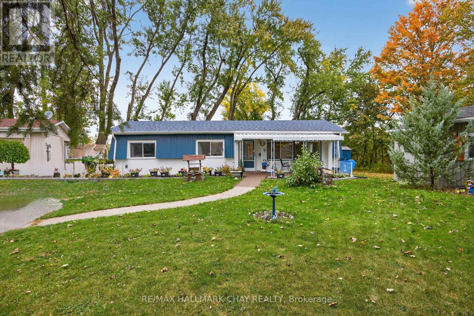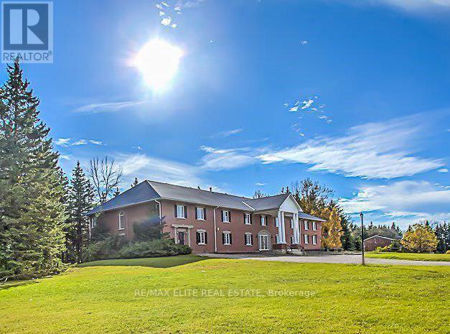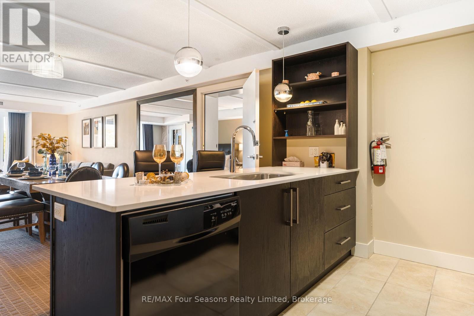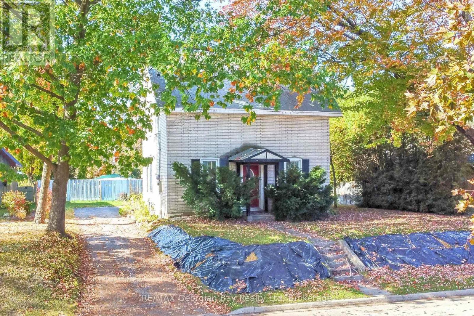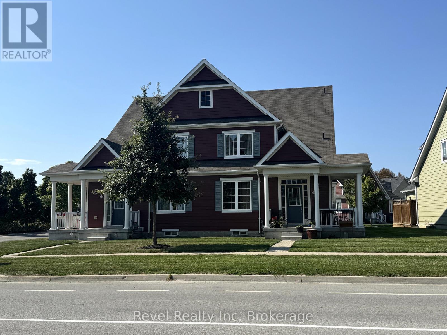321 - 21 Matchedash Street S
Orillia, Ontario
Water View! Discover the best of downtown living at Matchedash Lofts in Orillia. This bright and inviting 3rd-floor unit combines contemporary design with everyday comfort in one of the city's most sought-after buildings. Floor-to-ceiling windows and a Juliette balcony showcase stunning views overlooking Lake Couchiching and the city below.The open-concept layout features a spacious one-bedroom plus den design with two full baths. Den could also be used as a bedroom. The kitchen offers clean lines and quality finishes, featuring stainless steel appliances, a tile backsplash, stone countertops, and ample cabinetry for extra storage. The primary bedroom includes a walk-in closet and a private ensuite with beautifully tiled finishes.Matchedash Lofts residents can enjoy access to the rooftop patio with panoramic lake views, underground parking, and a bonus storage locker. Located just steps from Orillia's vibrant downtown shops, restaurants, waterfront trails, and parks - this thoughtfully designed condo offers an unbeatable blend of style, convenience, and lifestyle. (id:58919)
Real Broker Ontario Ltd.
406 Margueretta Street
Toronto, Ontario
Bright 2.5-Storey Detached Home in Bloor-Dufferin-Emerson. Welcome to this versatile 2.5-storey detached duplex in one of Toronto’s most vibrant and sought-after neighborhoods. With over 2,200 sq. ft. of living space on a 23’ x 109’ lot, this property offers incredible potential—whether you’re looking for a single-family home, a live-and-rent opportunity, or space for multi-generational living. Main level offers 9ft ceilings, original wood floors, and large windows create a bright, inviting space with an open concept living/dining room. The kitchen features an island, quartz countertops, stainless steel appliances (including gas stove & dishwasher) and a walkout to the backyard. The lower level offers a bedroom, office with custom built-ins, bathroom, and laundry. Second and third level offers A sun-filled two-storey suite with hardwood floors, 3 bedrooms with custom closets, a full bathroom, and an updated kitchen with quartz countertops. Step into your private, fenced backyard—a deep lot with a flourishing garden, perfect for relaxing or entertaining. A handy shed offers extra storage. Plus, you’ll have the convenience of front pad parking. Nestled on a quiet street just north of Bloor, you’re a short walk to both Dufferin and Lansdowne subway stations, with the UP Express just 10 minutes away for quick trips downtown or to Pearson. (id:58919)
RE/MAX Escarpment Realty Inc.
683 Lafontaine Road
Tiny, Ontario
Discover the perfect blend of comfort, function, and Northern charm in this ranch bungalow in the heart of Tiny -just steps from Lafontaine Beach Park and Tiny Treats Deli. Built in 2013, this thoughtfully designed home is ideal for those looking to simplify without sacrificing space, privacy, or practicality. The main level offers an open-concept layout with hardwood and tile flooring, three bedrooms, and two full bathrooms, including a bright primary suite with walk-in closet and ensuite. The kitchen and living area flow seamlessly to a covered 16' x 16' deck overlooking the landscaped backyard-featuring armour stone, stamped concrete patios, and peaceful green space behind. All the outdoor work has been done for you-just add your furniture and enjoy. For the hobbyist or collector, this property is a dream. A 26' x 26' workshop, a 36-foot carport, and a double attached garage with inside entry offer all the space you need. The garage and workshop are heat-ready, and the basement includes a rough-in for in-floor radiant heating, plus a walkout with high ceilings, an additional bedroom, and a full bathroom. Additional features include main floor laundry, propane forced air heat, central air, 200-amp service, crushed asphalt driveway, and a storage shed with lean-to. Set on a 100' x 150' lot backing onto greenspace in a friendly, walkable community, this home offers the lifestyle so many are searching for-peaceful, practical, and perfectly located minutes from Midland, marinas, and Georgian Bay adventures. (id:58919)
Revel Realty Inc
4 Shapira Avenue
Wasaga Beach, Ontario
Welcome to your dream home in Wasaga Beach, ON! This new, detached, two-story freehold home with just under 1500 sqft, and is perfectly situated on a desirable neighbourhood offering both space and privacy. Featuring 3 spacious bedrooms and 2.5 bathrooms, this home is designed for comfort and style. Step inside to discover an open-concept living space with natural light from large, bright windows. The beautiful dark durable laminate flooring flows seamlessly throughout the main level, complementing the modern and elegant design. The kitchen with ample counter space and cabinetry, making it perfect for both everyday meals and entertaining. Upstairs, you will find three generously sized bedrooms. The Primary bedroom is a true retreat, boasting a stunning ensuite with large walk-in closet, providing ample storage and a touch of luxury. Single attached garage offers side entry and inside home entry as well as future EV charger connection. This home is located only a 10-minute drive from the beach, making it the ideal spot for your family to enjoy all the fun and relaxation that Wasaga Beach has to offer. (id:58919)
Keller Williams Experience Realty
59 Fittons Road E
Orillia, Ontario
Located in one of Orillia's most sought-after neighbourhoods, this 3 bedroom, 2 bathroom raised bungalow offers excellent potential for buyers looking to update and make it their own. The main level features 3 spacious bedrooms, including a primary bedroom with an ensuite, a bright living and dining room and kitchen with a pass-through window to the family room that leads to a large back deck and beautiful private backyard. The spacious basement is unfinished, providing a great opportunity to add additional living space and create a custom layout to suit your needs. Set on a beautiful large 200' deep lot and a detached garage with an attached shed, this home offers ample outdoor space, storage and parking. Situated in an ideal location in the north ward providing easy access to schools, parks, shopping and amenities. (id:58919)
Royal LePage Quest
3225 10 Line N
Oro-Medonte, Ontario
Tucked away on nearly 2 acres of private, tree-lined land, this one-of-a-kind custom home offers the ideal blend of luxury, space, and serenity. Surrounded by mature trees and cedars, the setting is peaceful and secluded, yet just minutes from all the essentials. With nearly 3,800 sq ft of beautifully finished living space, the home makes a statement from the moment you arrive. A paved driveway guides you to an oversized 3-car garage with convenient access to the laundry/mudroom-perfect for busy families. Step inside to a dramatic great room with soaring vaulted ceilings, a wood-burning fireplace, and floor-to-ceiling windows that bring the outdoors in. The kitchen is designed for both function and style, featuring stone countertops, a gas stove with hoodless venting, and a sunlit breakfast nook that flows into the outdoor entertaining space. On either side of the foyer, a formal dining room and a private office (or music room) offer flexibility. Upstairs, the primary suite feels like a private retreat, complete with a walk-in closet and spa-like 5-piece ensuite. Two more bedrooms share a luxurious full bath, and a cozy family room with a built-in office nook adds a bonus living space. The finished lower level is ideal for multi-generational living, with a 3-bedroom in-law suite, private entrance, full kitchen, and garage access. Outdoor living is a dream with a large back deck, a wrap-around front porch, a fire pit area, a vegetable garden, and fruit trees dotting the landscape. Backed by Braestone Golf Club and The Ktchn, and minutes to Horseshoe Valley, Bass Lake, Glen Oro Farm, Mount St. Louis Moonstone, and more. Just 10 minutes to Orillia and 20 to Barrie-this is luxury country living with city convenience. (id:58919)
Real Broker Ontario Ltd.
G39 - 415 Sea Ray Avenue
Innisfil, Ontario
Experience the beauty and comfort of Friday Harbour and the endless convenience of Resort Living. This rarely available one bedroom apartment with an open concept layout on the shores of Lake Simcoe is the perfect place to call home. Boasting an oversized kitchen with plenty of storage. Walk out to a large private terrace, this unit is perfect for entertaining. Enjoy resort style living with popular restaurants and shops. This Garden Suite Unit promises a truly unique experience with unbeatable amenities. The Beach Club and Lake Club offers an amazing Club experience that can't be beat. Work out in the state-of-the-art Fitness Centre and enjoy the large games room and outdoor pool. The resort includes Shops, Restaurants, Shuttle Service with a 18 hole Golf Course nearby. Golf at the Nest, get out on the lake or walk and hike the trails. The possibilities are endless. This unit won't last. Resort Fees, Annual Lake fees and 2% of purchase price Plus HST for initiation apply. (id:58919)
RE/MAX West Realty Inc.
945 Shoreview Drive
Innisfil, Ontario
Exceptional Estate.. Minutes from r the Lake **Build Your Dream Mansion in Natures Embrace** Discover a rare opportunity to own an expansive parcel of pristine wooded land just steps from the lake. This remarkable property offers the perfect canvas to build a luxurious private estate or family retreat, surrounded by mature trees and the tranquil beauty of nature. Vast acreage provides endless possibilities for designing a custom mansion, guest house, or recreational amenities. Nestled in a quiet, wooded area just minutes from the water's edge ,ideal for lake lovers and outdoor enthusiasts. Natural Beauty & Privacy: Towering trees and lush foliage create a peaceful and secluded environment with year-round scenic views. (id:58919)
Homelife Frontier Realty Inc.
15 Riverview Circle
Innisfil, Ontario
DISCOVER A CAREFREE LIFESTYLE FILLED WITH COMMUNITY AMENITIES & COMFORT! Get ready to fall in love with this adorable bungalow offering nearly 1,400 square feet of inviting living space in the heart of a vibrant community. Step inside to discover a cozy interior where the open concept layout is anchored by a warm gas fireplace and sun-filled windows that make every day feel bright. The functional kitchen is filled with cabinetry and counter space for easy meal prep, while the four-season sunroom invites you to enjoy morning coffee, hobbies, or quiet afternoons with a walkout to the back deck. The primary bedroom offers a walk-in closet and private three-piece ensuite, while the second bedroom is conveniently served by a four-piece bath combined with laundry. Outside your door, you'll enjoy an incredible lifestyle at Sandycove Acres with access to an on-site mall, three clubhouses, fitness and games rooms, libraries, two heated outdoor pools, and walking trails, all just minutes from the shores of Lake Simcoe, South Barrie's shopping centres, the GO Station, and Innisfil Beach Park. This is more than a home, its a community and a lifestyle waiting to welcome you. (id:58919)
RE/MAX Hallmark Peggy Hill Group Realty
3 - 1711 South Porcupine Avenue
Innisfil, Ontario
Welcome to your new home! Available December 1st, this spacious furnished room boasts a large 20ft x 16.5ft layout, with a generous 8ft x 6ft closet offering ample storage and enough space to comfortably house a single professional. Featuring a large window for plenty of natural light, this room blends comfort with functionality.The landlord is seeking a clean, respectful working professional who values a peaceful and well-kept home. You'll have access to a shared 4-piece bathroom, a well-equipped kitchen, and a cozy dining room perfect for communal meals.A roommate agreement is required, and the following guidelines help maintain a respectful living environment: no smoking or drinking alcohol indoors, no food allowed in the bedrooms, and pets are not permitted.For added convenience, a monthly cleaning service is included, along with parking for one vehicle. You'll also enjoy access to the main floor washroom and a spacious yard with a fire pit and barbecue, ideal for outdoor gatherings. The property is accessible via the garage, front door, or side entrance.Schedule your viewing today and embrace a comfortable, welcoming living arrangement! (id:58919)
Right At Home Realty
4176 Adjal-Tecum Tline Townline
Adjala-Tosorontio, Ontario
Exceptional opportunity to acquire 22.99 acres of prime flat land with 765 feet of frontage on Adjala-Tecumseth Townline. Located less than 5 km from Alliston, this parcel is zoned rural and currently leased to a tenant farmer on a yearly basis. Whether you're a farmer, investor, or someone looking to create your dream estate this land offers the ideal opportunity. All information to be verified. (id:58919)
Gilbert Realty Inc.
29 Nida Drive
Tiny, Ontario
A quiet, flexible property that can serve as a multi-generational space, seasonal cottage, or long-term income asset. Newly and fully renovated, move-in-ready home just walking steps from Tee Pee Point Beach! Situated on a large, deep lot, this property offers a complete in-law suite with a separate entrance - ideal for rental income, guests, or extended family. Recent updates include a new furnace, septic system, and modern finishes throughout. Enjoy the perfect blend of convenience and cottage-country charm, minutes from local shops, dining, and entertainment. A must-see in beautiful Tiny, Ontario! (id:58919)
Right At Home Realty
14 Foley Crescent
Collingwood, Ontario
Welcome to this modern 3-bedroom, 3-bathroom townhouse in the heart of Collingwood. Built just 5 years ago, this bright and inviting home offers a functional layout with thoughtful upgrades throughout. The main floor features a spacious living room with brand new laminate flooring (2025) and a Juliette balcony that fills the space with natural light. The contemporary kitchen includes stainless steel appliances, a center island, and plenty of room for family meals or entertaining. Upstairs, the primary bedroom boasts a double closet and a 3-piece ensuite bathroom, while the second bedroom offers a double closet and the third a walk-in, providing excellent storage for the whole family. The unfinished basement includes a bathroom rough-in, offering the opportunity to create a rec room, office, or guest suite to suit your needs. Located in a desirable neighborhood close to schools, parks, trails, and downtown Collingwood, this home provides easy access to skiing, beaches, golf, and all the amenities the area has to offer. Whether you're looking for a full-time residence or a four-season retreat, this townhouse is ready to welcome its next owner. (id:58919)
Keller Williams Referred Urban Realty
16 Thicketwood Place
Ramara, Ontario
Spectacular waterfront 4-Season home with great potential for 6-Figure Income on the lake Simcoe with just over 1/2 acre land, 5000+ sqft flr area (First flr area & bsmt finished area) & almost 100 ft water frontage. This architectural custom design w high ceilings, large windows overlooking the lake & one of the largest Bungalows in the prestigious bayshore village. This beautiful 6-Bedroom home brings you luxury living in a cottage country W/Municipal water & sewer, In a family friendly neighbourhood. Enough for family and friends large entertainment area including a two way fireplace. 2 attached garages to store boat & snowmobile. Enjoy gorgeous view of sunset from huge aluminum dock, swim in the clear and calm water, kayak or take a boat to ride right of your dock! The seller is a member in good standing with the bayshore village association. The membership fee is approx $900/Yr this gives you access to: Pool/Tennis/Golf&Etc. New roof and Skylights instullation in September 2023, and new hot tub instullation in 2024. Home is connected to high speed internet (Fiber Cable). (id:58919)
Jdl Realty Inc.
29 Rue Camille Road
Tiny, Ontario
This newish home offers 1700+ square feet of finished living space, and is located in Tiny Township's western shoreline area. Short stroll to Cove Beach for a swim or to catch the sunset. Open concept design and plenty of natural light create a bright interior. Spacious great room opens to the kitchen/breakfast nook with a walkout to a deck overlooking the rear yard. Spacious master suite with walk-in closet and 4 piece bath with soaker tub and walk-in closet. Two additional bedrooms, 3 piece bath and laundry complete the main floor. The basement offers an additional 1500 plus square feet that you can finish to your specifications. (id:58919)
RE/MAX Georgian Bay Realty Ltd
300 Centennial Drive
Midland, Ontario
WELCOME TO MARCELLUS PLACE, VACANT LARGE 114x197 LOT, COMPLETELY CLEARED AND GRADED ON A PAVED CUL DU SAC ROAD. ALL INFRASTRUCTURE AND UTILITIES INSTALLED. LITERALLY READY TO BUILD. MUNICIPAL WATER TO ALL LOTS, NATURAL GAS AND HYDRO. ENVIRONMENTAL HAS BEEN DONE. BUY AND BUILD. ALTERNATIVELY CAN HAVE COME BUILT WITH CUSTOM PLANS AVAILABLE UPON REQUEST. (id:58919)
Century 21 B.j. Roth Realty Ltd.
725 13th Line
Innisfil, Ontario
Investment & Development Opportunity - Prime 13th Line and 25th Sideroad, Innisfil parcel, adjacent to Friday Harbour Resort, one of Ontario's premier four-season destinations. Offering remarkable upside in one of the regions fastest-growing corridors. With RR/Commercial zoning and over 4 acres of private, treed land, this site presents outstanding potential for rezoning to mixed-use, commercial, utility, hospitality, or residential. Proximity to ongoing resort and hotel expansions, golf, and world-class amenities positions this property at the heart of Innisfil's Official Plan for population and tourism-driven growth. Area development and planned GO transit upgrades underpin the long-term value, making this a standout opportunity for investors or developers seeking an exceptional land bank or transformative project in a top-tier market. (id:58919)
Royal LePage Your Community Realty
Lot 44 Orion Boulevard
Orillia, Ontario
$30,000 of upgrades being offered - upgrade incentive includes granite countertops throughout the home and 42inch cabinets in kitchen. Located in the highly sought after West Ridge Community on Orion Boulevard. Homes consist of many features including 9ft ceilings on the main level, rounded drywall corners, oak stair case, and 5 1/4 inch baseboards. Current model being offered (The Carmel- Elevation A) consists of 4 bedrooms, 3 bathrooms, laundry located on the main level, open kitchen and great room and situated on a 40x135 lot (lot 42). Finishes are determined based on purchaser. Neighourhood is in close proximity to Walter Henry Park and West Ridge Place (Best Buy, Homesense, Home Depot, Food Basics). Note that Orion Boulevard is an active construction site. (id:58919)
Century 21 B.j. Roth Realty Ltd.
Basement - 143 Terry Fox Drive
Barrie, Ontario
This beautiful, newly built detached home is fully finished with a legal basement featuring a private side entrance. The spacious lower-level apartment is designed for comfortable living, offering a generous one-bedroom, one-bath unit with high ceilings and large windows, providing plenty of natural light.Tenant to pay monthly rent plus 30% of total utilities. 1 car park included.Enjoy the perfect blend of convenience and luxury in Barrie South. This prime location is minutes from the GO Train Station, making commuting to Toronto a breeze. Close to Friday Harbour, Costco, Hwy 400, as well as excellent schools, parks, and recreational facilities. So many reasons to make this your new home! (id:58919)
Home Choice Realty Inc.
9 Locust Hill Court
Innisfil, Ontario
Welcome to this well maintained 2-bedroom, 1-bath bungalow located in the sought-after adult lifestyle community of Sandy Cove Acres. This bright and inviting home offers comfortable single-level living with thoughtful updates throughout. Enjoy peace of mind with a newer roof (2022), a fresh exterior paint job, and great outdoor features including a newer deck, shed, and patio stones-perfect for relaxing or entertaining. Inside, the home is carpet-free and offers a warm, welcoming layout with plenty of natural light. The covered front porch provides a cozy spot to enjoy your morning coffee, while the spacious backyard with no neighbours behind offers privacy and a tranquil setting. Located in a vibrant community with fantastic amenities, including recreation centres, pools, and social clubs, this move-in ready home is ideal for those seeking comfort, convenience, and community living. Total monthly charges to new owner $995.28 (id:58919)
RE/MAX Hallmark Chay Realty
8058 8th Line W
Essa, Ontario
Rare Opportunity!Ideal for a school, camp, training centre, recreational facility, or retreat. This property features a 2-storey main building (17,760 sq. ft.) with dorm rooms and classrooms/training areas, a 6-plex with two-bedroom and one-bedroom apartments, three 4-bedroom houses, and an office building that can be repurposed as classrooms. Additional amenities include a fully equipped and recently renovated food service building, maintenance building, two small pools, tennis court, and sports field.Currently operated as a private high school with student residences, with potential for conversion to a college. (id:58919)
RE/MAX Elite Real Estate
6210/6212 - 9 Harbour Street E
Collingwood, Ontario
Own Your Vacation Home Through Fractional Ownership, You Can Have a Piece Of Heaven On Georgian Bay. Welcome to Living Water Resort and Spa in Collingwood, You'll be Next to a Golf Course, Within a 10-minute Drive of Le Scandinave Spa Blue Mountain and Blue Mountain Ski Resort. Only two hours north of Toronto. This 2 Bedroom 2 Bathroom Penthouse Unit Has great views and Sleeps 8. The Second Room Has 2 Queen Beds, a Bathroom, and Kitchenette. You Can Rent One Room While You Stay or Rent The Full Condo. If You Love to Ski Then This Place Will Suit Your Needs Perfectly. Play a Round of Golf, Relax at The Spa, Enjoy Fine Cuisine by Lakeside Restaurant-Grill, Hike, or Shop Downtown. As a Fractional Homeowner at Living Water Resort & Spa, You Can Access These Services Year-Round and Take Advantage of Discounted Rates. Fractional Rotation weeks#39,#40,#50 (Weeks September/October and December with options to request other dates when available). Call For More Information (id:58919)
RE/MAX Four Seasons Realty Limited
456 Queen Street
Midland, Ontario
Fantastic opportunity on this spacious home located on quiet tree lined street within walking distance to many conveniences and activities. Some of the many features are: Large Living Room with hardwood and crown moldings * Eat-In Kitchen * Main Floor Laundry with 2 pc * Main Floor Bedroom * Primary Bedroom with walk-in closet * 3rd Bedroom * Full Bath * Gas Furnace and Central Air * Attached Garage with inside access * Paved Drive * Partially Fenced Yard. Walking distance to Rec Centre, Curling Club, YMCA, Little Lake Park, Cultural Centre, Library and Down town core. Located In North Simcoe and Offers So Much to Do - Boating, Fishing, Swimming, Canoeing, Hiking, Cycling, Hunting, Snowmobiling, Atving, Golfing, Skiing and Along with Theatres, Historical Tourist Attractions and So Much More. Only 5 Minutes to Penetang, 45 Mins to Orillia, 45 Minutes to Barrie and 90 Mins to GTA. (id:58919)
RE/MAX Georgian Bay Realty Ltd
29 - 21 Village Gate Drive
Wasaga Beach, Ontario
Welcome to 21 Village Gate, a bright and spacious 3-bedroom, 2.5-bath home ideally located in the heart of Wasaga Beach. Featuring a double car garage with inside entry, double paved driveway, and convenient main floor laundry, this home offers both comfort and functionality. The unfinished basement provides plenty of additional storage space or room for future customization. Enjoy living just minutes from shopping, restaurants, and the main beach area, making everyday living convenient and enjoyable. The landlord is seeking an A+ tenant with excellent credit and references, with preference for a long-term lease. Applicants are required to provide a credit report, notice of assessment, rental application, and first and last months rent. Utilities are additional and possession is available immediately move in and start enjoying all that Wasaga Beach has to offer! (id:58919)
Revel Realty Inc
