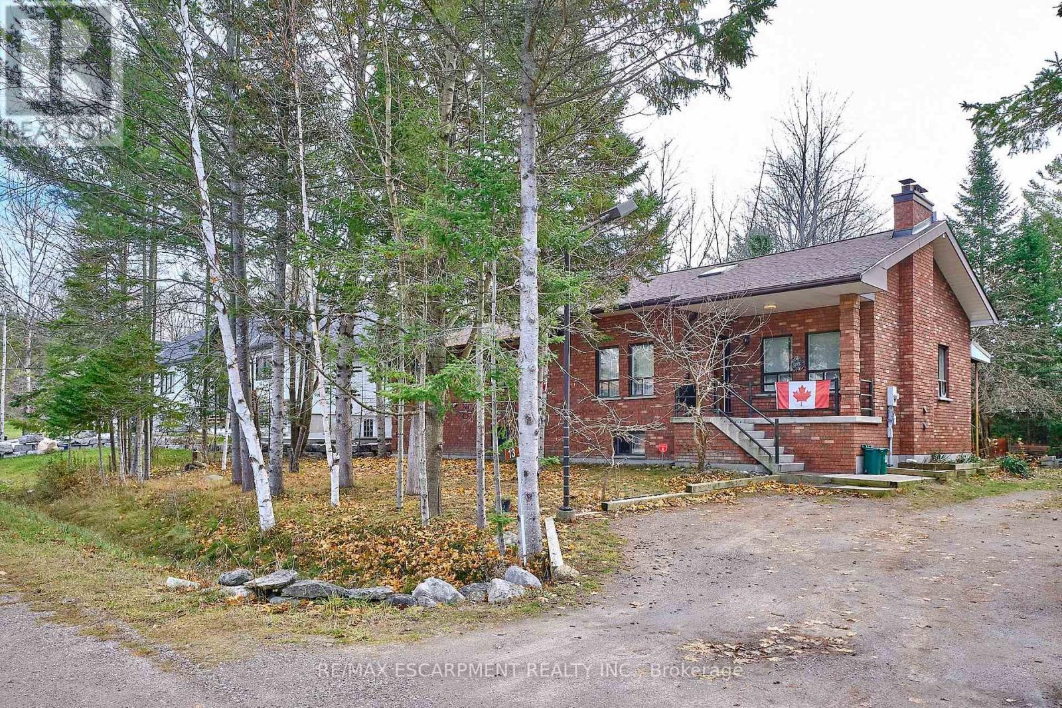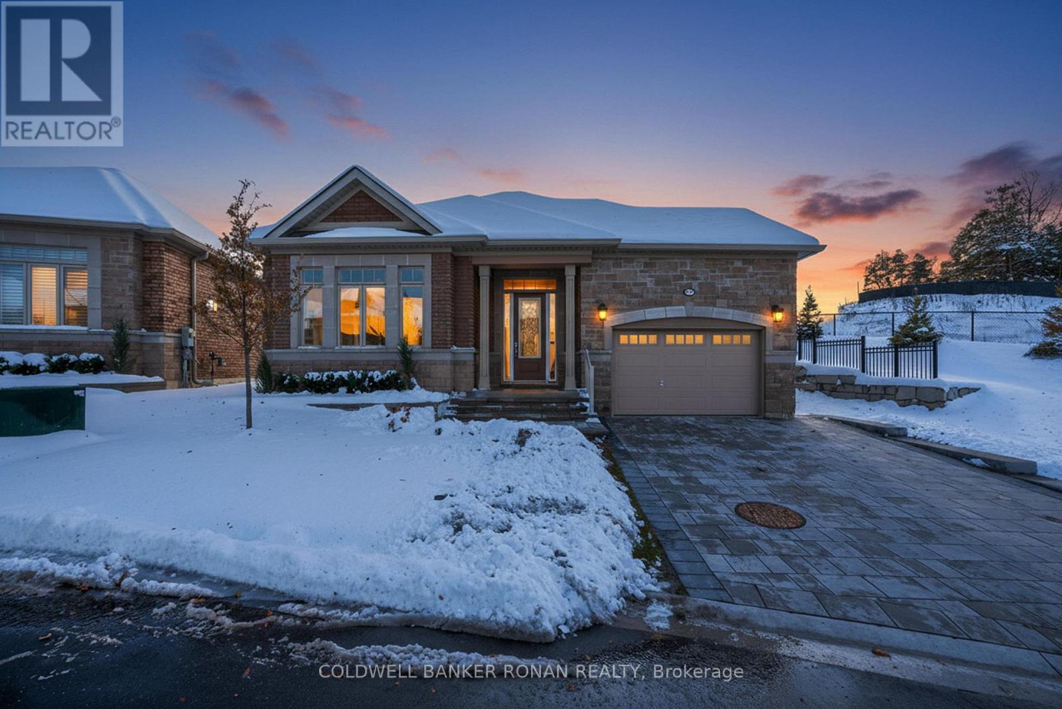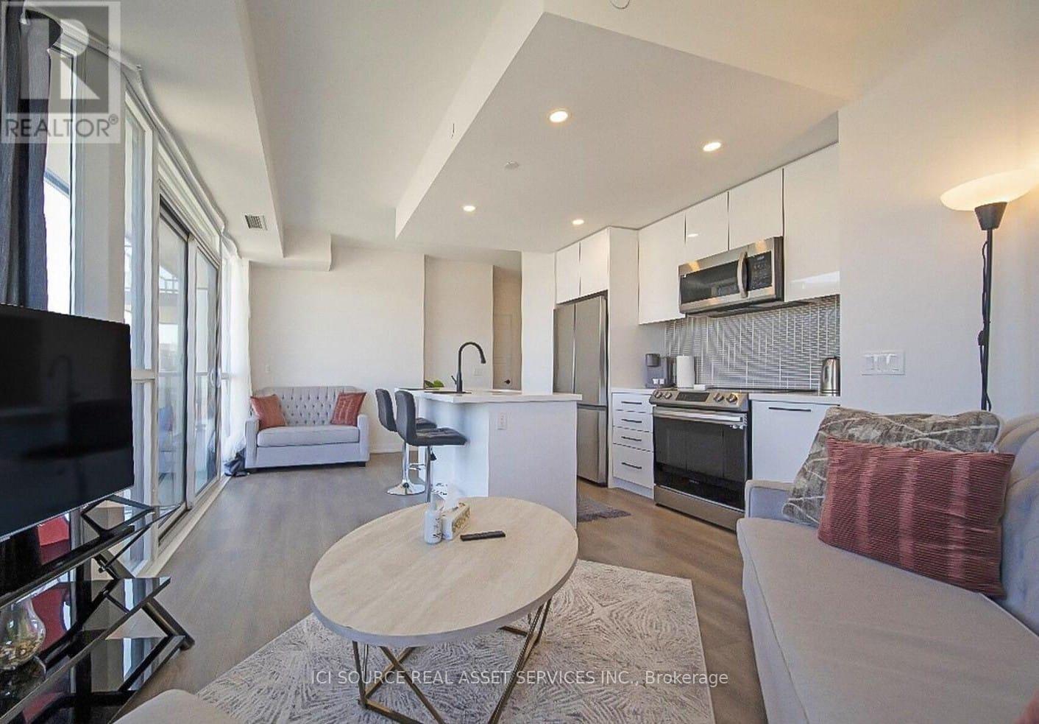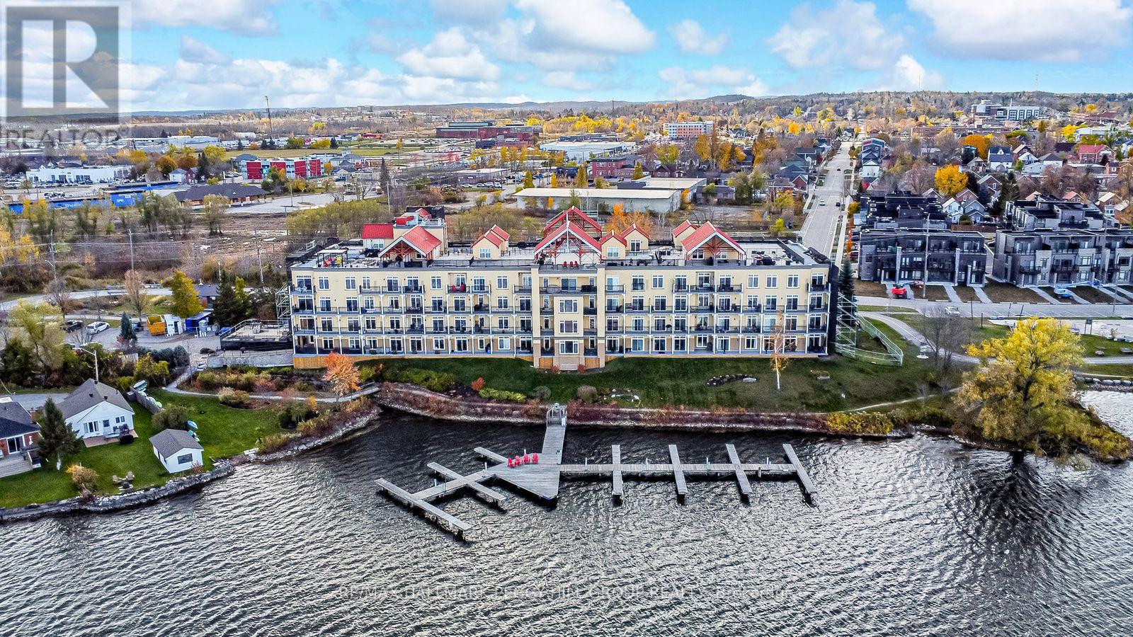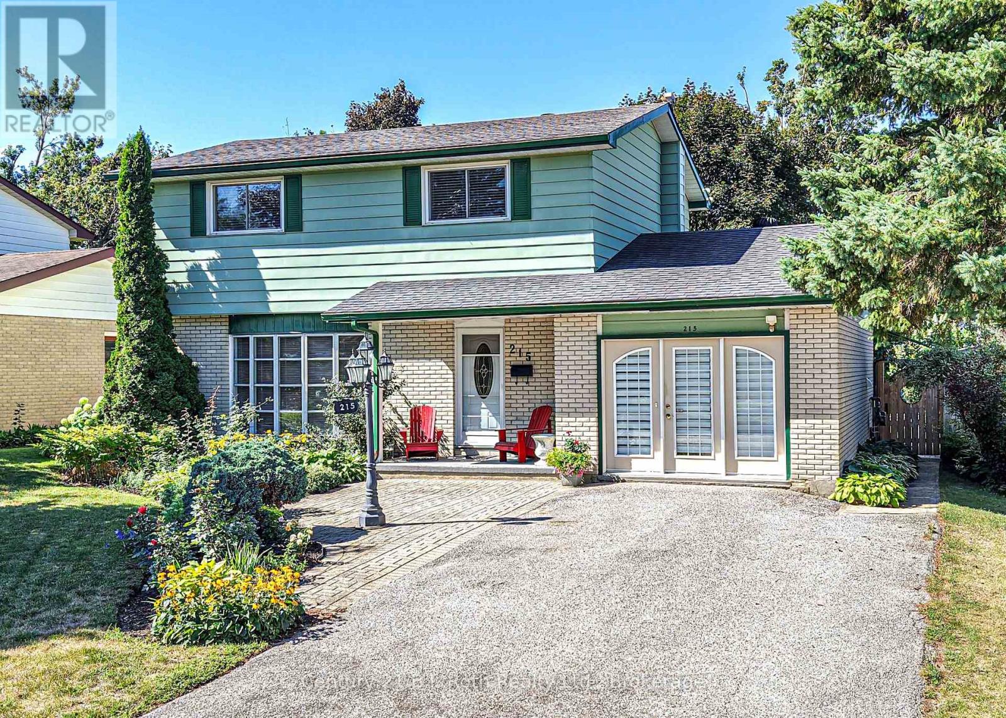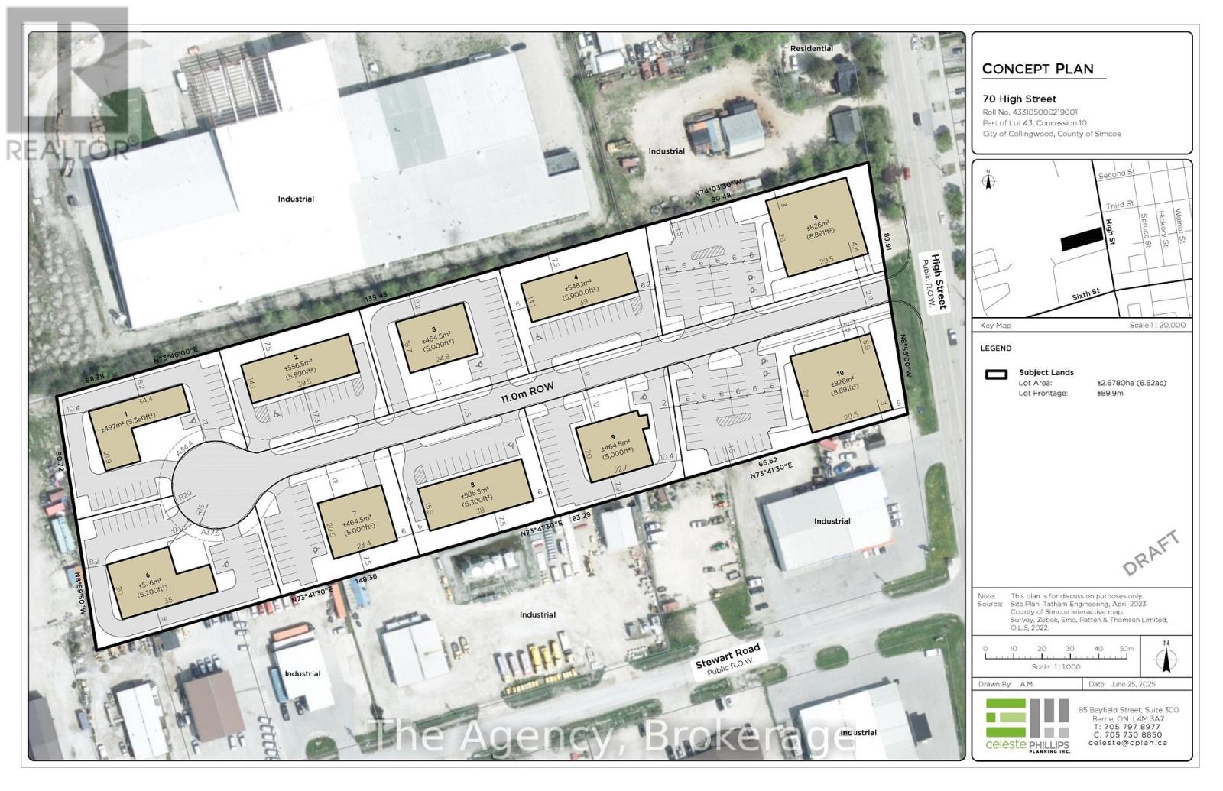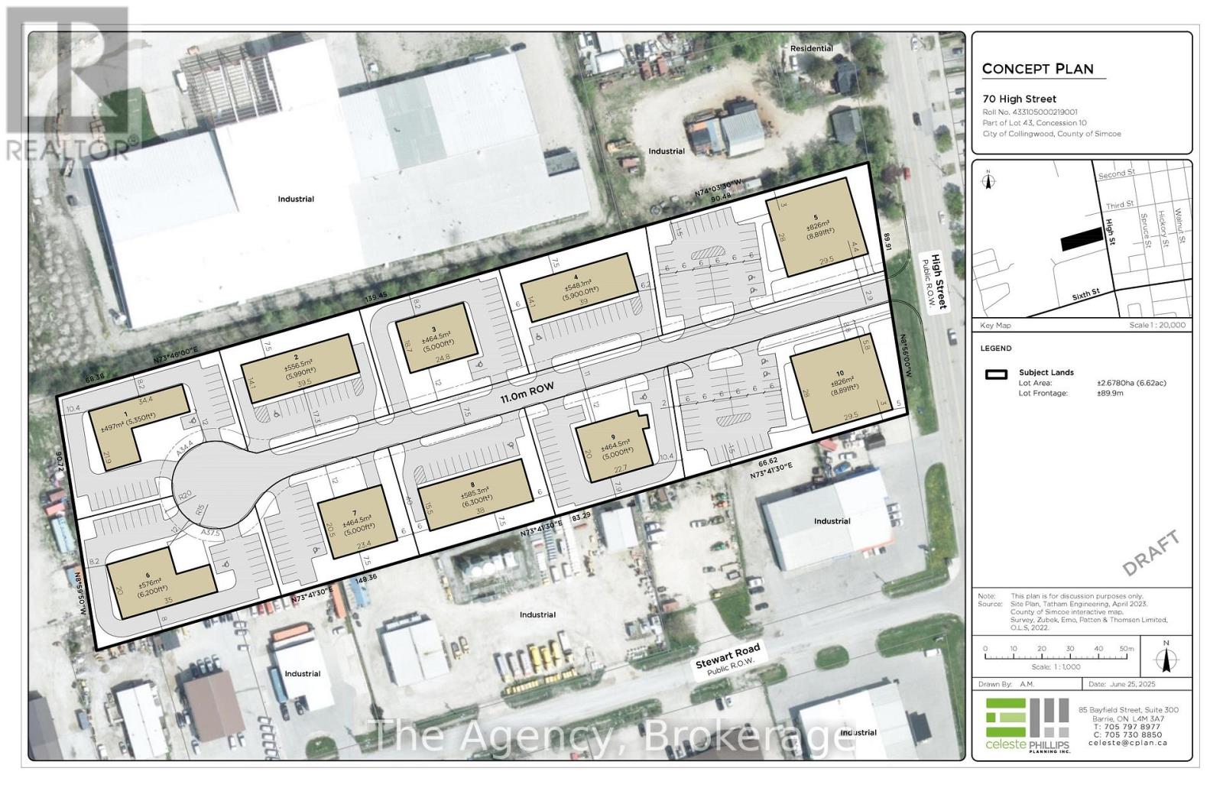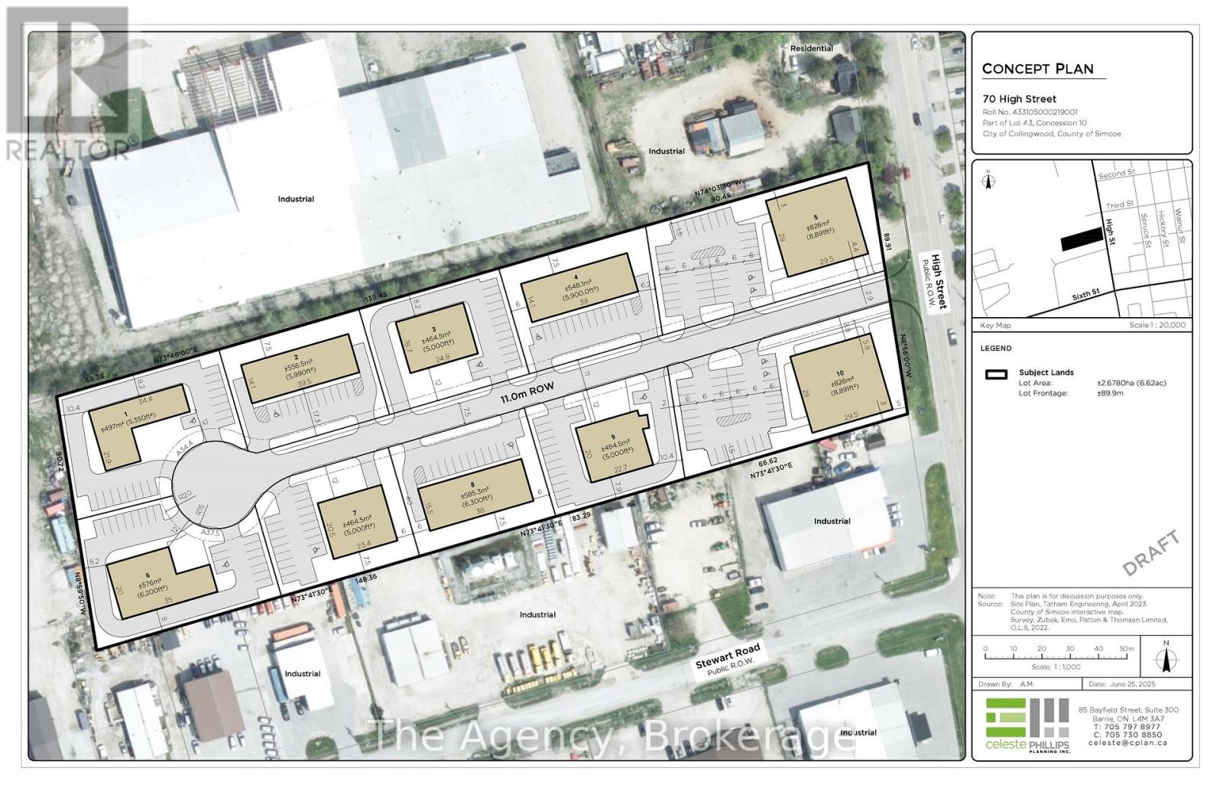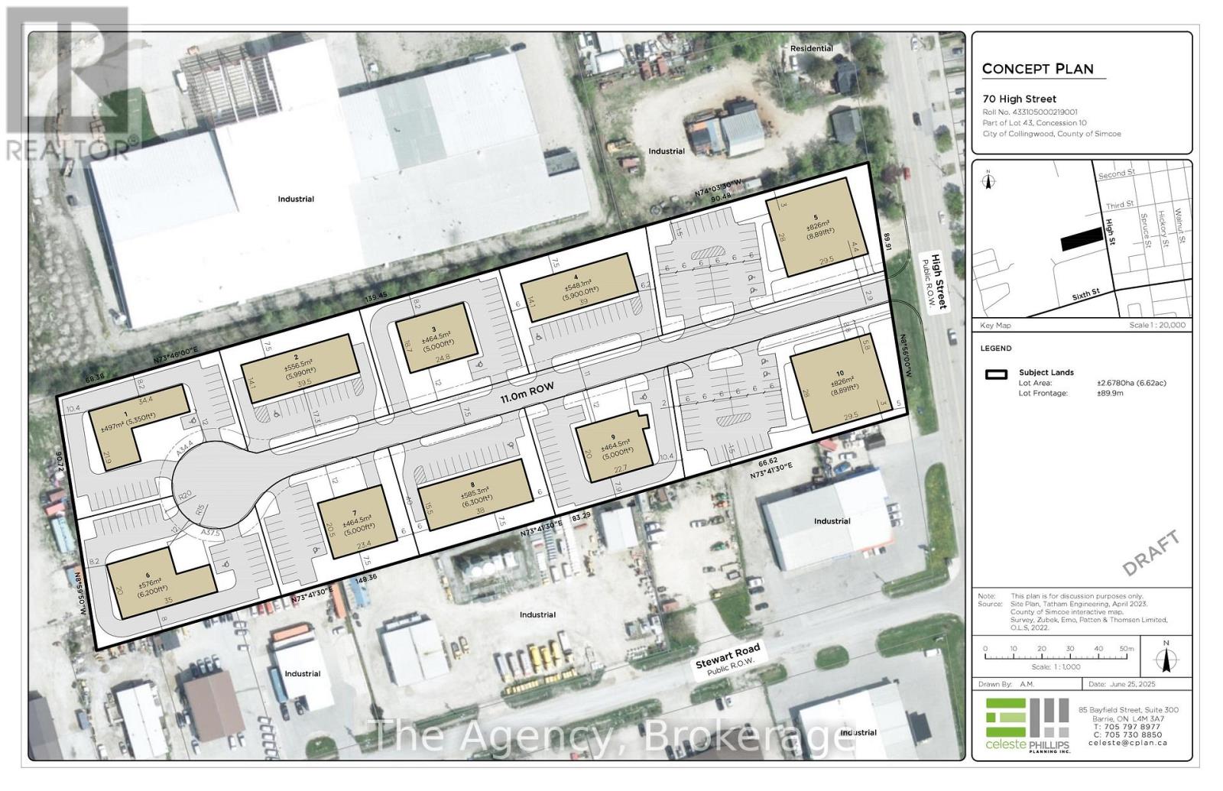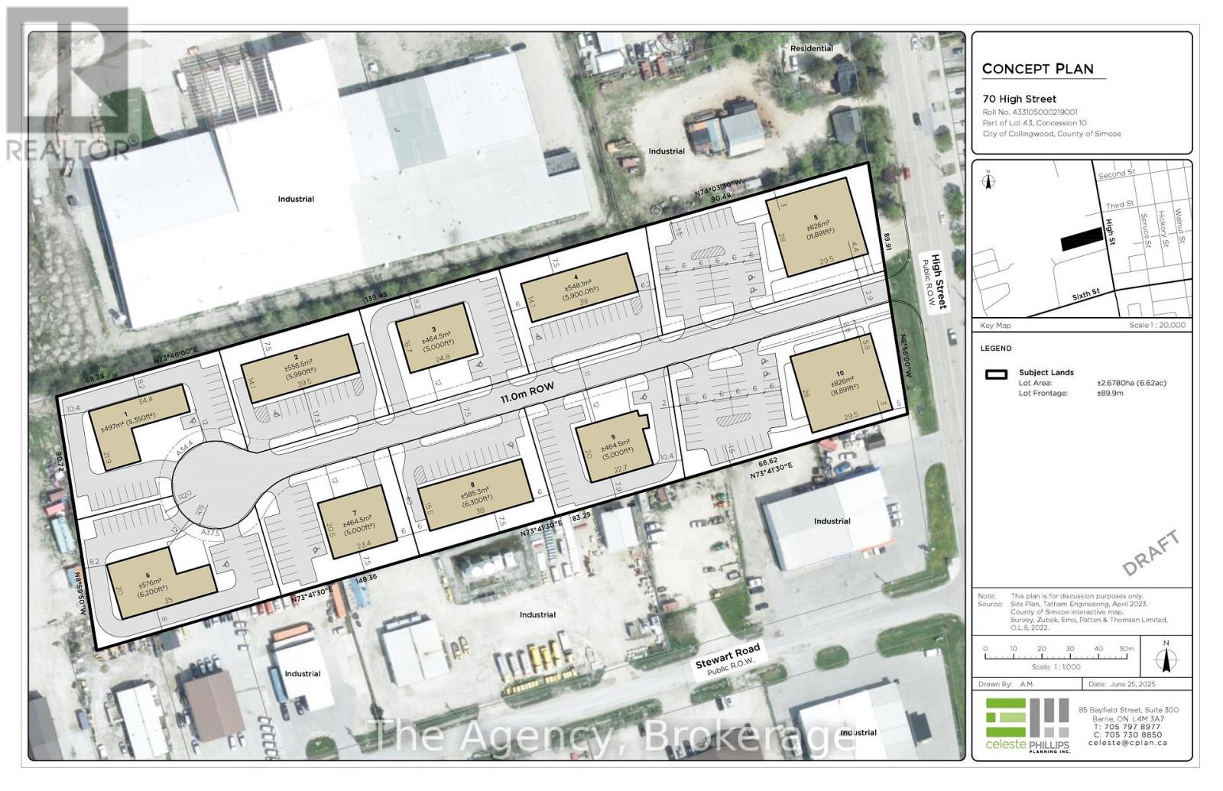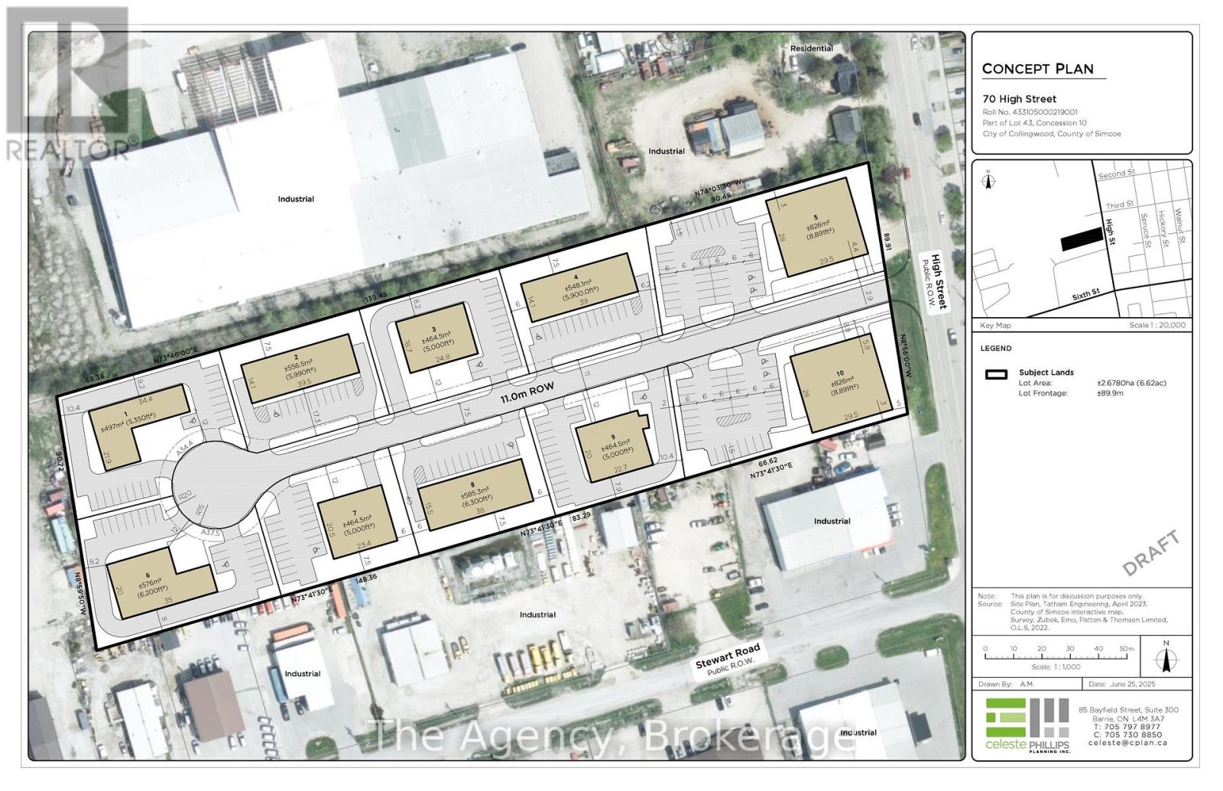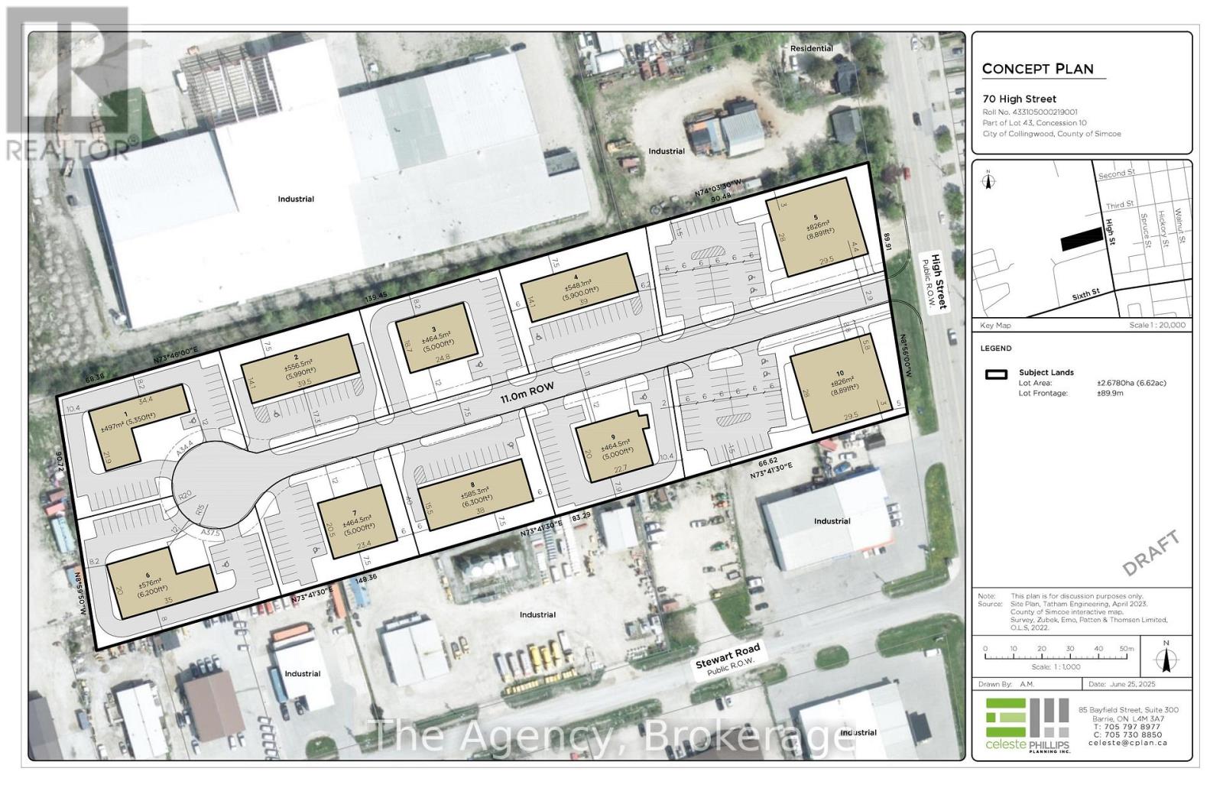13 Balsam Avenue
Tiny, Ontario
Welcome to 13 Balsam Rd in the heart of Woodland Beach -a spacious, well-kept home just a short walk from the beautiful shores of Georgian Bay. This charming 4-bedroom, 2-bathroom property offers approximately 1,900 sq ft of living space on a generously sized lot, perfect for families, weekend getaways, or anyone seeking relaxed coastal year round living. The solid brick exterior and new roof provide lasting durability and peace of mind. The home included all of the furniture, making it easy to move in or begin enjoying immediately. Inside, the home features tile flooring throughout and a bright, open-concept main floor that creates an easy flow between the kitchen, dining, and living areas, making everyday living and entertaining comfortable and inviting. Located in the welcoming Woodland Beach community, this home offers the peaceful feel of a classic cottage-country neighbourhood, with sandy shoreline, parks, local cafés, and recreational trails all within easy reach. Just a short drive to the amenities of Wasaga Beach, this property combines tranquility with convenience in one of the area's most desirable beachside settings. (id:58919)
RE/MAX Escarpment Realty Inc.
254 Ridge Way
New Tecumseth, Ontario
254 Ridge Way - Retire in Style - Welcome to the sought-after Degas model, thoughtfully upgraded with all the "I-Wants" for modern, low-maintenance living. Step into the gorgeous chef's kitchen, featuring quartz countertops and backsplash, a 8'7" centre island with box gables and a flush breakfast bar, pantry, pot lights, and premium finishes. The open-concept main floor is enhanced with hardwood flooring throughout. The great room is perfect for relaxing evenings, offering an inviting gas fireplace and elegant coffered ceilings. Your main-floor primary suite features coffered ceilings, a spacious walk-in closet, and a beautifully upgraded spa-style ensuite with a soaker tub, walk-in shower, and quartz counters. A main-floor laundry adds everyday convenience to this well-designed layout. The fully finished basement extends your living space with a large recreation room highlighted by a second gas fireplace and pot lights. Guests will appreciate a bright bedroom with large windows and a full upgraded bathroom nearby. A generous hobby room with double-door entry offers the perfect space for an office, craft room, or play area for the grandchildren. Enjoy outdoor living on your south-facing back deck, with the privacy of no direct rear neighbours. The oversized 1-car garage (15.5' wide) provides excellent height for additional storage. Residents of Briar Hill enjoy access to a vibrant 16,000-sq.-ft. Community Centre offering daily activities, social gatherings, yoga/pilates classes, and more - pairing an active lifestyle with convenience. With lawn maintenance handled for you, embrace the ease and freedom of this desirable adult community. This never-occupied, move-in-ready bungalow is truly turnkey-designed for comfort, style, and simplified living. (id:58919)
Coldwell Banker Ronan Realty
352 - 415 Sea Ray Avenue
Innisfil, Ontario
Welcome to the prestigious High Point building at Friday Harbour Resort. This modern 1-bedroom, 1-bath condo offers bright, open-concept living with 10-ft ceilings, floor-to-ceiling windows, a contemporary kitchen with quartz counters and stainless steel appliances, and a private balcony overlooking the pool and courtyard. Features include in-suite laundry, underground parking, central air and quality finishes throughout. Incredible value: 1 year of maintenance fees, the annual fee, and all monthly resort fees are INCLUDED in the purchase price. Friday Harbour delivers unmatched resort living with indoor/outdoor pools, hot tub, beach club, golf course, fitness centre, sports courts, trails, clubhouse, BBQ areas, playgrounds and a stunning waterfront promenade. Located in peaceful Rural Innisfil, just an hour from Toronto, it's ideal for full-time living, a weekend escape or a smart investment. With a stylish layout, premium finishes and exceptional included perks, this suite offers a rare opportunity to enjoy the full Friday Harbour lifestyle with outstanding first-year savings. Perfect for those seeking low-maintenance luxury in a world-class resort community. *For Additional Property Details Click The Brochure Icon Below* (id:58919)
Ici Source Real Asset Services Inc.
401 - 140 Cedar Island Road
Orillia, Ontario
2,208 SQ FT PENTHOUSE WITH MASSIVE ROOFTOP TERRACE, PRIVATE BALCONY, 2 PARKING SPOTS, LAKE VIEWS & RARE PRIVATE DOCK SLIP! Here's your chance to own the crown jewel of Elgin Bay Club, a highly sought-after waterfront penthouse with over 2,200 sq ft of light-filled living space and jaw-dropping views of Lake Couchiching. This bright corner unit features an expansive private rooftop terrace with panoramic views of the lake and Orillia skyline, plus a balcony with a glass sliding walkout overlooking the marina, waterfront park, and downtown. Minutes to shops, dining, trails, parks, beaches, and a marina, this prime location is all about lifestyle. The kitchen offers white cabinets with some glass inserts, granite counters, a bold black/white tile backsplash, an updated built-in oven and cooktop, a large pantry and a breakfast nook. The expansive living and dining areas are anchored by a gas fireplace and feature dual furnace systems with separate heat controls. The generous primary bedroom includes a sitting area, a walk-in closet and a 4-piece ensuite with a glass shower, jacuzzi tub and massive vanity. A 4-piece main bath serves the second bedroom. Bonus second-level loft with a walkout offers added living space and flexible use. Newer vinyl flooring is featured throughout most areas, with in-suite laundry and ample storage adding everyday convenience. Two owned parking spaces, one underground and one outdoor, an exclusive storage locker, make daily living easy. Residents enjoy amenities including a party/meeting room, rooftop deck, community BBQ and visitor parking. Enjoy exclusive ownership of one of Elgin Bay Club's rare private dock slips, as one of the few residences with this privilege, so you can pull up on your boat, store your kayak, and savour waterfront living! Fees include water, parking, building insurance and common elements. Opportunities like this are few and far between - make this rare waterfront penthouse your #HomeToStay before someone else does! (id:58919)
RE/MAX Hallmark Peggy Hill Group Realty
215 Park Street
Orillia, Ontario
Now is your chance to raise your family in one of the most sought-after North Ward neighbourhoods! This well-maintained 4-bedroom, 1.5-bath, 2-storey home offers comfort, convenience, and fantastic outdoor living-perfect for today's busy family. A welcoming covered entry leads into the bright main floor featuring gleaming hardwood floors throughout. The spacious living room with bay window fills the space with natural light, while the adjacent dining area overlooks the picturesque back yard. The efficient galley-style kitchen boasts classic oak cabinetry, a cozy breakfast nook, and direct access to your fully fenced backyard oasis. A convenient 2-piece powder room is located on the main level. The original garage has been converted into a versatile space currently used as a main-floor laundry, but it would easily function as a playroom, home office, recreation room-or be converted back to a garage if desired. Upstairs, you'll find a beautifully updated 4-piece bathroom and four bedrooms, including one with a charming built-in desk/craft area and a spacious walk-in closet. The mostly finished basement offers a cozy family retreat complete with a gas fireplace and a bar area, ideal for relaxing or entertaining. Step outside to your private, treed, fully fenced backyard, featuring an expansive updated deck overlooking the inground pool, complete with a newer gas heater. Relax in the sunshine under the Pergola or choose to sit under one of the 2 Gazebos. It's the perfect setting for summer gatherings and family fun. Additional updates include windows & shingles. The home is equipped with natural gas heating and central air conditioning for year-round comfort. Located close to parks, schools, shopping, and just a short walk to downtown, this property offers the ideal blend of lifestyle and location. (id:58919)
Century 21 B.j. Roth Realty Ltd.
Lot 10 - 70 High Street
Collingwood, Ontario
Rare opportunity to own a corner-street front industrial lot in a premier commercial corridor on High Street, directly fronting the roadway for maximum exposure between Home Depot and Home Hardware. With unmatched frontage and visibility, this highly sought-after position serves as a landmark parcel in a high-traffic commercial trade zone. The development consists of privately-owned M5-zoned industrial lots, each sold individually and fully serviced, offering premium positioning for owners or investors. Strategically located in Collingwood's Official Plan growth area, this site offers elevated long-term value and optimal flexibility for industrial or service-commercial uses. Town water, sanitary sewer, three-phase hydro, and high-speed internet are available (buyer to confirm service connection requirements). A standout chance to secure a fully-serviced, street-front industrial lot in one of Collingwood's fastest-expanding commercial corridors-ideal for contractors, trades, warehousing, service-commercial users, or investors wanting top-tier visibility. (id:58919)
The Agency
Lot 9 - 70 High Street
Collingwood, Ontario
Rare opportunity to own a fully serviced, high-exposure industrial lot in a prime commercial corridor on High Street-ideally located between Home Depot and Home Hardware. This high-traffic location offers exceptional visibility and accessibility, surrounded by established retail, service, and trade businesses.The development features privately owned, M5-zoned industrial lots, each sold individually and fully serviced, providing flexible options for owners or investors. Strategically situated within Collingwood's Official Plan growth area, this site offers long-term value and excellent positioning for a wide range of industrial or service-commercial uses. Town water, sanitary sewer, three-phase hydro, and high-speed internet are available (buyer to confirm service connection requirements). This is an ideal opportunity to secure your own serviced industrial lot in one of Collingwood's fastest-growing commercial districts-perfect for contractors, trades, warehousing, service-commercial users, or investors seeking ownership in a high-demand location. (id:58919)
The Agency
Lot 8 - 70 High Street
Collingwood, Ontario
Rare opportunity to own a fully serviced, high-exposure industrial lot in a prime commercial corridor on High Street-ideally located between Home Depot and Home Hardware. This high-traffic location offers exceptional visibility and accessibility, surrounded by established retail, service, and trade businesses.The development features privately owned, M5-zoned industrial lots, each sold individually and fully serviced, providing flexible options for owners or investors. Strategically situated within Collingwood's Official Plan growth area, this site offers long-term value and excellent positioning for a wide range of industrial or service-commercial uses. Town water, sanitary sewer, three-phase hydro, and high-speed internet are available (buyer to confirm service connection requirements). This is an ideal opportunity to secure your own serviced industrial lot in one of Collingwood's fastest-growing commercial districts-perfect for contractors, trades, warehousing, service-commercial users, or investors seeking ownership in a high-demand location. (id:58919)
The Agency
Lot 7 - 70 High Street
Collingwood, Ontario
Rare opportunity to own a fully serviced, high-exposure industrial lot in a prime commercial corridor on High Street-ideally located between Home Depot and Home Hardware. This high-traffic location offers exceptional visibility and accessibility, surrounded by established retail, service, and trade businesses.The development features privately owned, M5-zoned industrial lots, each sold individually and fully serviced, providing flexible options for owners or investors. Strategically situated within Collingwood's Official Plan growth area, this site offers long-term value and excellent positioning for a wide range of industrial or service-commercial uses. Town water, sanitary sewer, three-phase hydro, and high-speed internet are available (buyer to confirm service connection requirements). This is an ideal opportunity to secure your own serviced industrial lot in one of Collingwood's fastest-growing commercial districts-perfect for contractors, trades, warehousing, service-commercial users, or investors seeking ownership in a high-demand location. (id:58919)
The Agency
Lot 6 - 70 High Street
Collingwood, Ontario
Rare opportunity to own a fully serviced, high-exposure industrial lot in a prime commercial corridor on High Street-ideally located between Home Depot and Home Hardware. This high-traffic location offers exceptional visibility and accessibility, surrounded by established retail, service, and trade businesses.The development features privately owned, M5-zoned industrial lots, each sold individually and fully serviced, providing flexible options for owners or investors. Strategically situated within Collingwood's Official Plan growth area, this site offers long-term value and excellent positioning for a wide range of industrial or service-commercial uses. Town water, sanitary sewer, three-phase hydro, and high-speed internet are available (buyer to confirm service connection requirements). This is an ideal opportunity to secure your own serviced industrial lot in one of Collingwood's fastest-growing commercial districts-perfect for contractors, trades, warehousing, service-commercial users, or investors seeking ownership in a high-demand location. (id:58919)
The Agency
Lot 5 - 70 High Street
Collingwood, Ontario
Rare opportunity to own a corner-street front industrial lot in a premier commercial corridor on High Street, directly fronting the roadway for maximum exposure between Home Depot and Home Hardware. With unmatched frontage and visibility, this highly sought-after position serves as a landmark parcel in a high-traffic commercial trade zone. The development consists of privately-owned M5-zoned industrial lots, each sold individually and fully serviced, offering premium positioning for owners or investors. Strategically located in Collingwood's Official Plan growth area, this site offers elevated long-term value and optimal flexibility for industrial or service-commercial uses. Town water, sanitary sewer, three-phase hydro, and high-speed internet are available (buyer to confirm service connection requirements). A standout chance to secure a fully-serviced, street-front industrial lot in one of Collingwood's fastest-expanding commercial corridors-ideal for contractors, trades, warehousing, service-commercial users, or investors wanting top-tier visibility. (id:58919)
The Agency
Lot 4 - 70 High Street
Collingwood, Ontario
Rare opportunity to own a fully serviced, high-exposure industrial lot in a prime commercial corridor on High Street-ideally located between Home Depot and Home Hardware. This high-traffic location offers exceptional visibility and accessibility, surrounded by established retail, service, and trade businesses.The development features privately owned, M5-zoned industrial lots, each sold individually and fully serviced, providing flexible options for owners or investors. Strategically situated within Collingwood's Official Plan growth area, this site offers long-term value and excellent positioning for a wide range of industrial or service-commercial uses.Town water, sanitary sewer, three-phase hydro, and high-speed internet are available (buyer to confirm service connection requirements). This is an ideal opportunity to secure your own serviced industrial lot in one of Collingwood's fastest-growing commercial districts-perfect for contractors, trades, warehousing, service-commercial users, or investors seeking ownership in a high-demand location. (id:58919)
The Agency
