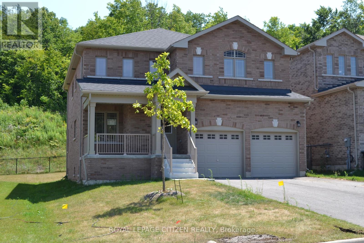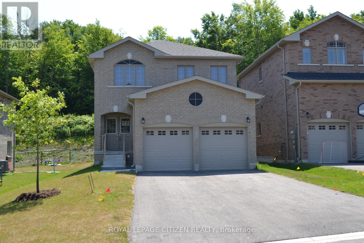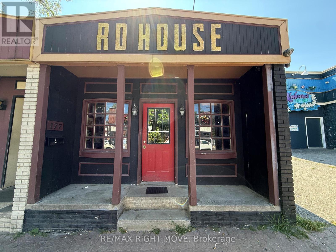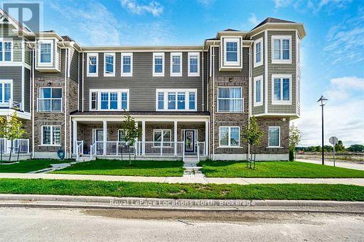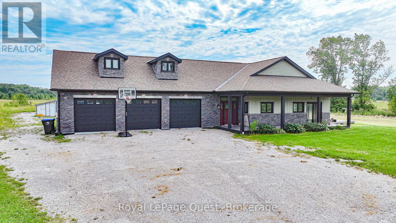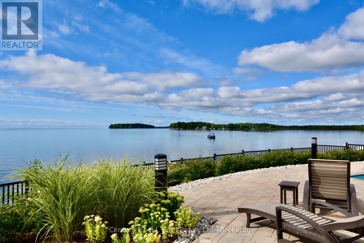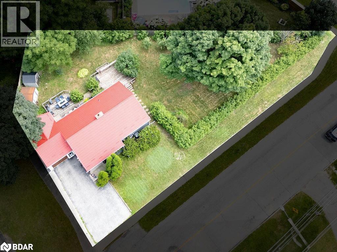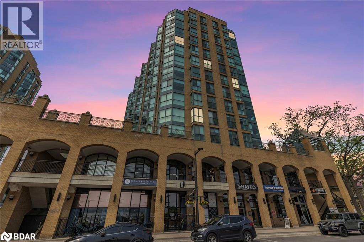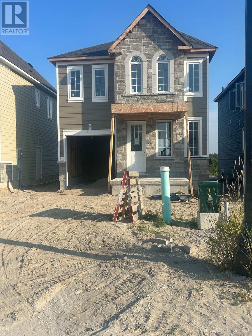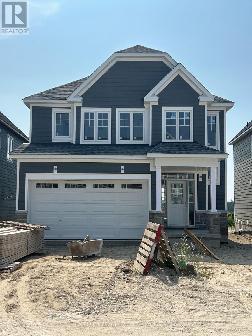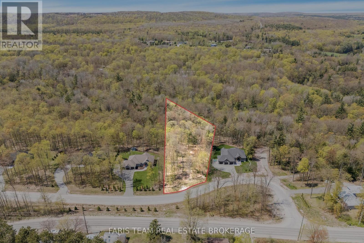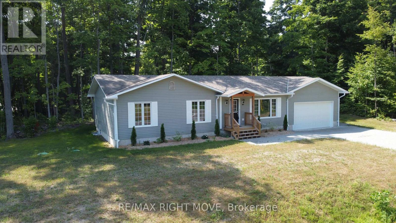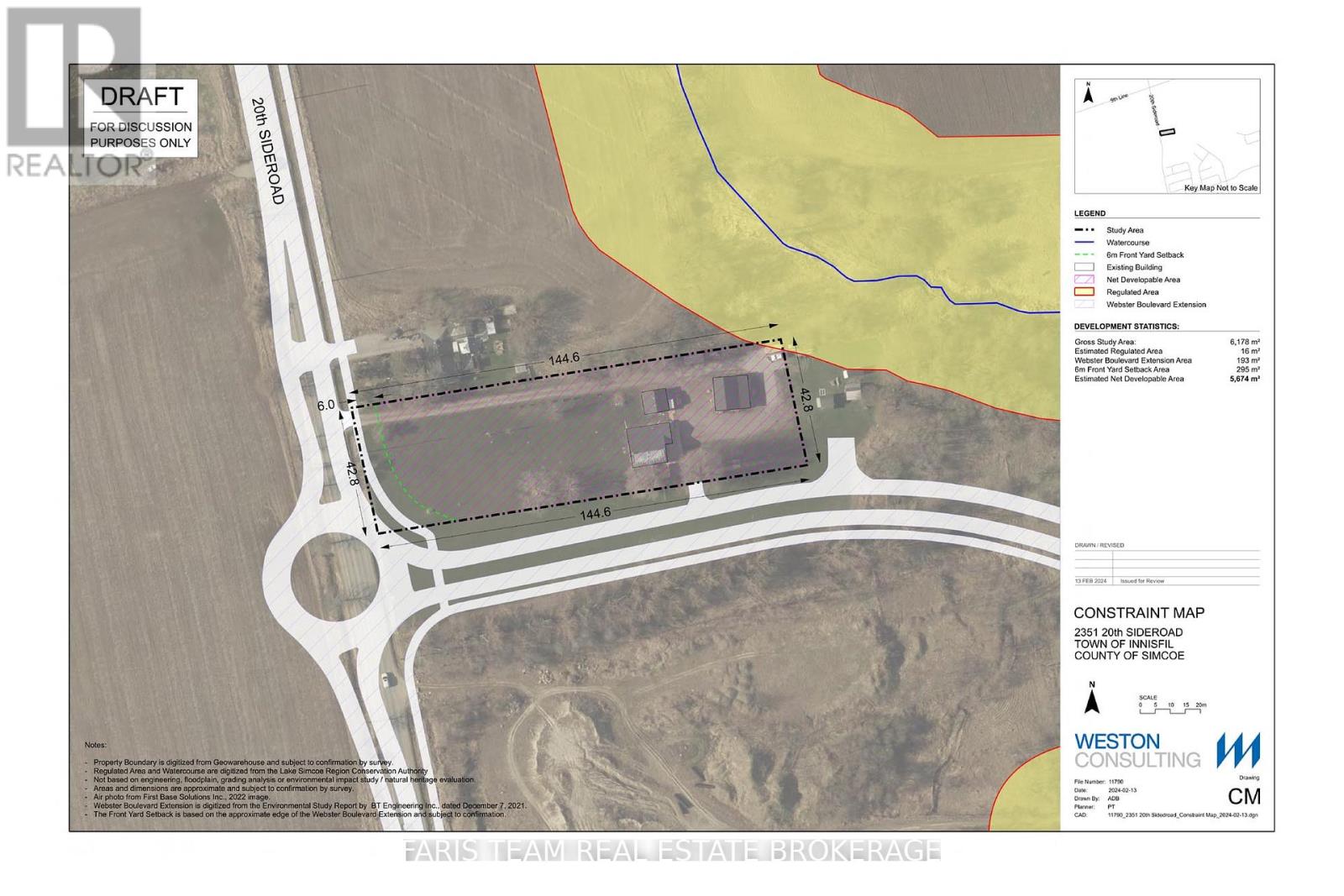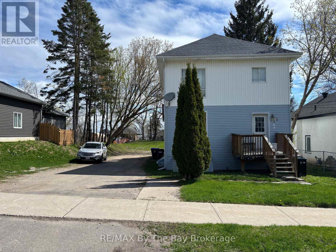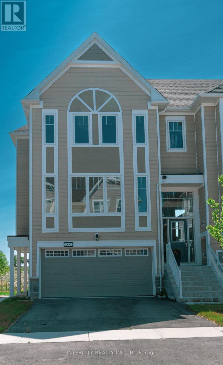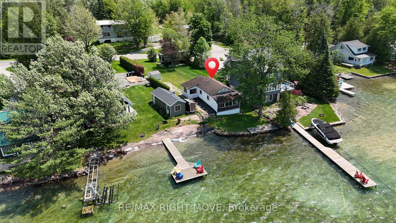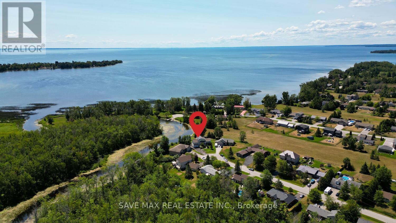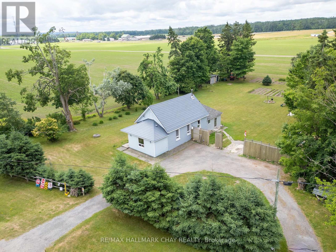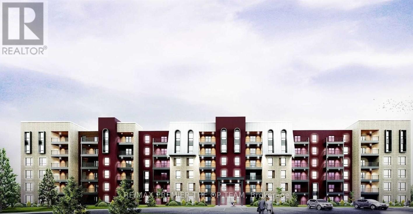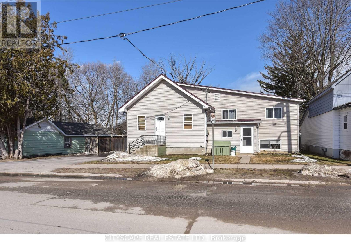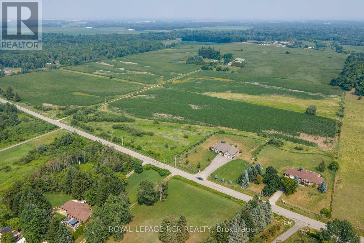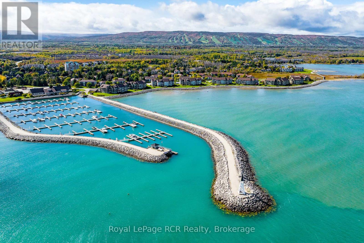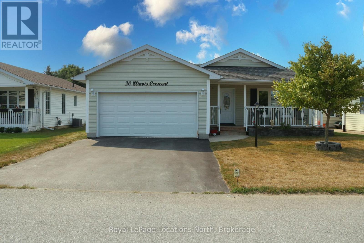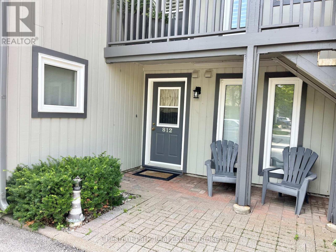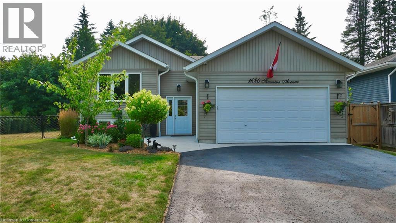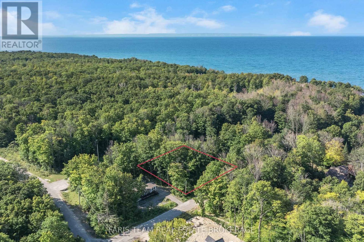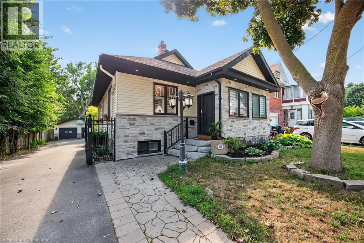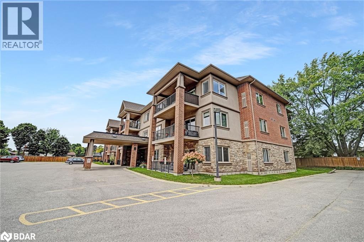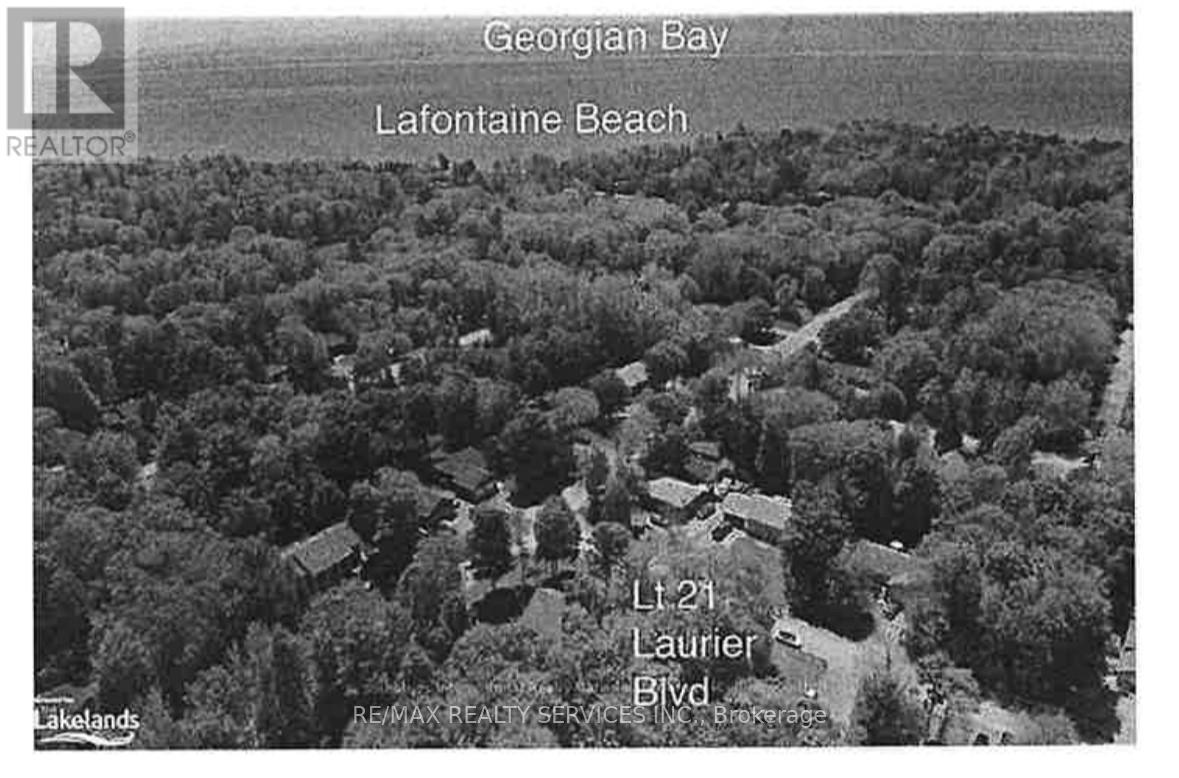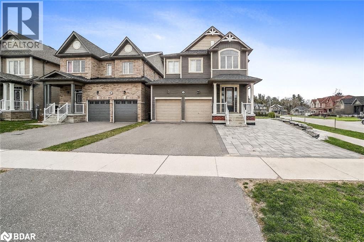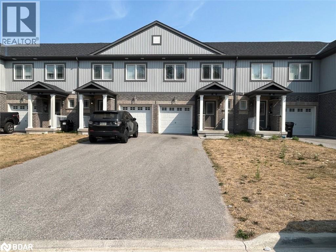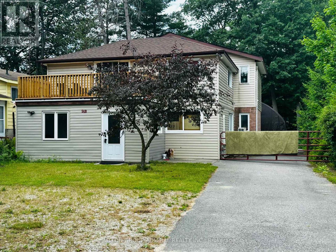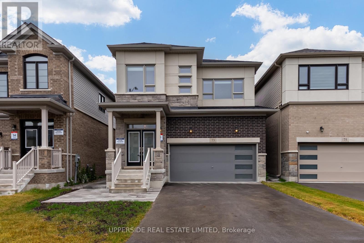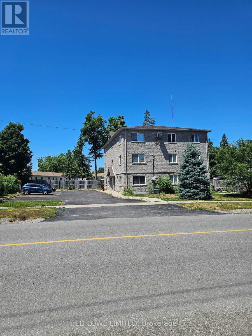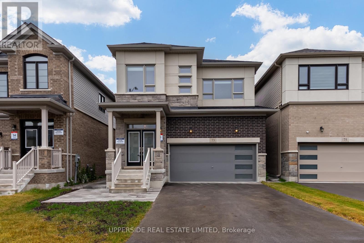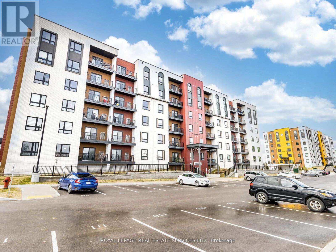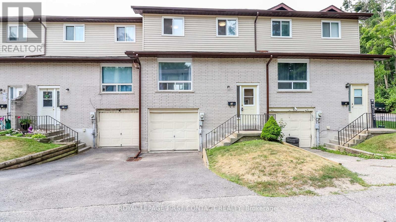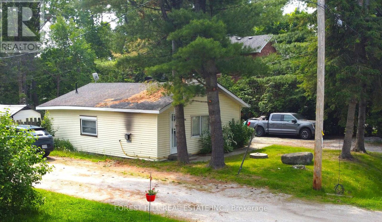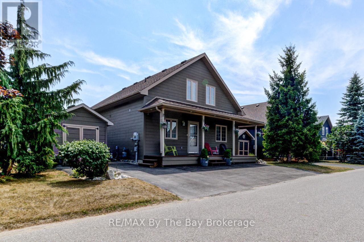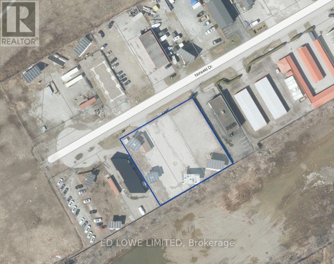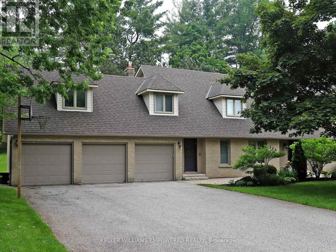9 Revol Road
Penetanguishene, Ontario
BELLS & WHISTLES! 2,410 sq.ft. brand new builder sale, 4 bdrm, 3.5 bath 2-storey, with 2 car garage, this home is full of upgrades $$. Hardwood & ceramics throughout, oak staircase, flat ceilings, modern kitchen cabinetry, large primary ensuite, ALL BRICK. NO SIDEWALK. Backing onto Protected Area! Add to your List! A MUST SEE!!** ATTENTION!! ATTENTION!! This property is available for the governments 1st time home buyers GST Rebate. That's correct, receive up to $50,000 -5% GST rebate. Note: this rebate ONLY applies to NEW HOME DIRECT BUILDER PURCHASE. INCREDIBLE VALUE - NOT TO BE OVERLOOKED!! (id:58919)
Royal LePage Citizen Realty
13 Revol Road
Penetanguishene, Ontario
BRAND NEW - Never lived in -Builder direct sale - presenting the popular Yorkshire 4 Bdrm Model, 1950 sq.ft. on court street, PREMIUM LOT - backing onto treed area, ALL BRICK - NO SIDEWALK - great no-nonsense plan, double door entry, circular staircase, main floor laundry with 2 car garage. Located in picturesque Penetanguishene, minutes from eateries, shopping harbour, docks, fishing and so much more! A MUST SEE!!** ATTENTION!! ATTENTION!! This property is available for the governments 1st time home buyers GST Rebate. That's correct, receive up to $50,000 -5% GST rebate. Note: this rebate ONLY applies to NEW HOME DIRECT BUILDER PURCHASE. INCREDIBLE VALUE - NOT TO BE OVERLOOKED!! (id:58919)
Royal LePage Citizen Realty
177 Mississaga Street E
Orillia, Ontario
Welcome to a fantastic leasing opportunity in the heart of Downtown Orillia. This well-located commercial unit is situated just half a block north of Front Street, one of the busiest intersections in the city. The location benefits from excellent visibility and steady pedestrian traffic in both directions. Zoned C1 Downtown Central Business District, this space permits a wide variety of uses. Potential tenants could operate a coffee shop or café, retail store, hair salon or barbershop, professional office (such as insurance, legal, or financial services), sales and service establishment, studio, or specialty boutique. The landlord is seeking a professional tenant whose business hours will not extend beyond 8:00 PM, in consideration of a neighbouring bar. This makes the unit ideal for daytime or early evening operations. This is a prime opportunity for anyone looking to establish or relocate their business in a high-visibility, high-traffic area of Orillia's vibrant downtown core. Lease is $1600 per month plus taxes and utilities. Electric heat. Some chattels are negotiable. (id:58919)
RE/MAX Right Move
4063 10th Side Road
New Tecumseth, Ontario
Rare institutional property. 4.1 acres with 16,240 square feet. This former elementary school is located at the corner of 10th Sideroad and 12th Line, nestled between Beeton and Alliston. Vacant since 2010, this site offers excellent redevelopment potential. Building systems require replacement/upgrades. Zoning permits a variety of uses, including day care facilities, schools, places of worship, and public service operations. Taxes to be re-assessed. (id:58919)
Coldwell Banker Ronan Realty
152 Village Gate Drive
Wasaga Beach, Ontario
Welcome to 152 Village Gate, in the Georgian Sands community of Wasaga Beach. This 3 bed, 1.5 bath townhome is just 5 years new. There is a 4 acre sports park planned steps from the back door! This unit offers a garage with inside entry and gas furnace. The primary bedroom has a convenient 4 piece semi ensuite. Parking for 2-3 vehicles between the garage & driveway. Here you can enjoy four-seasons of recreation including kayaking, boating, hiking, biking, skiing, snowshoeing and snowmobiling. Located near commercial shopping plazas, and the famous beachfront, as well as the new twin-pad arena and library. In this golf course community homeowners will have access to The Links at New England Village Golf and Country Club, a 7100 yard championship course located at the eastern gateway to Wasaga Beach. A great investment for active couples, young families, those looking for an affordable get-away or investors. (id:58919)
Royal LePage Locations North
7761 Mcarthur Side Road
Ramara, Ontario
Did your power go out during the Ice Storm this winter? Were you left in the dark and cold for a week? Did your basement flood leaving you to deal with insurance? Would your life be better if you never had to worry about power outages or floods again? LOOK NO FURTHER! Discover the perfect blend of eco-friendly living and modern comfort in this beautifully designed off-grid home. Powered by a solar system and backed by a propane generator, this home offers true independence from traditional utilities. Nestled on a serene 2-acre lot, surrounded by 100 acres of pristine farmland, this property provides a rare opportunity for sustainable living with stunning views and unparalleled privacy. Key features include: 3 Bedrooms, 2.5 Bathrooms that are spacious and thoughtfully designed with plenty of room for family and guests. Enjoy the luxury of heated floors throughout the home, keeping you warm and comfortable in every season. This is a custom-built, energy efficient solar home that harnesses the natural power of the sun to reduce your energy footprint. Specially designed windows and blinds work together to trap solar warmth in the winter, making heating efficient and cost-effective year-round. Combined with the fireplaces in the living room and master bedroom, you will have no problem keeping cozy all winter. Stay comfortable during warmer months with a modern heat pump system that efficiently cools the home, paired with a large statement ceiling fan to circulate air throughout the space. The kitchen is the heart of the home, featuring high-end appliances and ample counter space. Perfect for culinary enthusiasts who love to entertain or create gourmet meals in style. Above the spacious 3-car garage that offers plenty of room for vehicles, tools, and storage, you will find a versatile loft area with endless possibilities perfect for creating additional living space, an office, art studio, or simply for extra storage. (id:58919)
Royal LePage Quest
Ls04 - 90 Orchard Point Road
Orillia, Ontario
Welcome to effortless waterfront living at its finest. This beautifully designed 1,262 sq. ft. condo is perfectly positioned at The Narrows in Orillia, offering panoramic southwest views and year-round enjoyment on Lake Simcoe. Step inside to find a bright, open-concept layout with soaring 10-foot ceilings, a high-end gas fireplace, and wall-to-wall windows that bring the lake right to your doorstep. The spacious great room flows seamlessly into a chefs kitchen featuring premium appliances, elegant finishes, and ample prep space, perfect for entertaining or simply enjoying the view while you cook. The grand primary bedroom offers the ultimate retreat, complete with its own spa-inspired bathroom. A second full bathroom adds convenience, and the generous den provides flexible space for a home office, creative studio, guest room, or even a second bedroom. Step out onto your oversized, ultra-private terrace and take in the stunning sunsets or your morning coffee with nothing but lake views and fresh air. This condo also comes with two underground parking spots and full access to exceptional resort-style amenities: a sparkling outdoor pool, hot tub, fitness centre, sauna, billiards, table tennis, rooftop lounge, library, hobby room, and elegant party space with BBQs. Hosting overnight guests? A private guest suite is available too. With beautifully landscaped grounds, a quiet shoreline, and dock rentals just steps away, this is lakeside living at its most refined. Located just 10 minutes from downtown Orillia and Casino Rama, and only 1 hour and 15 minutes from the GTA, this property is perfect as a full-time residence, summer home, or weekend escape. Come experience a lifestyle where every day feels like a getaway. (id:58919)
Century 21 B.j. Roth Realty Ltd.
Century 21 First Canadian Corp
325 Innisfil Street
Barrie, Ontario
Price reduced for your consideration, Seller is open to negotiate an offer. This rare opportunity should not be overlooked with current zoning of RM2 - SP303. Multi-residential potential on this large 169 x 175 ft lot. City of Barrie draft 3 re-zoning potential, provides a UT (Urban Transition) rezone which allows up to a 12 story structure. Great opportunity with the City of Barrie anticipating double the population growth by 2051. Combine all of this with a fantastic location, Hwy 400 access, GO Train, public transit, proximity to the vibrant Barrie waterfront with all of it's activities and amenities. Don't hesitate with this amazing opportunity!Co-listed with Candi Grant of the Kempenfelt Group, RE/MAX Hallmark Chay. Buyer to complete their own due diligence with regard to property zoning. (id:58919)
150 Dunlop Street E Unit# 811
Barrie, Ontario
Iconic Bayshore Landing in popular East-Downtown Barrie. Located in the quiet east tower, this sun-filled, 1001 sq ft, two bedroom, two bath condo with unobstructed east-end and Kempenfelt Bay views is priced well below recent sales. Offering a flexible closing, this freshly painted unit can be yours tomorrow. Open plan Living/dining room with Banks of windows, Efficient kitchen with Breakfast bar, Cornice moldings, Large Primary bedroom with a full ensuite bath, Spacious second bedroom and 3 pc bath. Furnace replaced 2022, Large owned Locker is close to the underground parking spot. Enjoy many in-house amenities like a gorgeous Heated pool, Hot tub, Sauna, bright Work-out room, Party room and Library. Opposite Barrie's spectacular waterfront parks, trails and festivals and the marina is a short walk along the shoreline. Vibrant downtown restaurants, theatre, outdoor concerts, art gallery and library are virtually at your doorstep and the new Kennedy's grocery store is a mere block away. With this level of convenience, owning a car is optional. Condo fees include all utilities- only pay for internet and/or cable. Enjoy a care-free lifestyle and many social opportunities at Bayshore Landing (id:58919)
249 Village Gate Drive
Wasaga Beach, Ontario
**Builder's Inventory** In highly coveted Georgian Sands master planned community by Elm Developments. "The Crest" Elevation B - Model is a Two Story 3 Bedroom with a Single Car Garage. 128 FT deep Lot Backing onto the Natural Green Space.**FREEHOLD NO POTL FEES** Open concept Great Room/Kitchen with Island Breakfast Bar, ceramic backsplash, granite countertop. Walk out to Yard. 3 bedrooms and 2 full bath on the second floor. Convenience of an Upstairs Laundry. Oak Staircase with Metal Pickets. Oak flooring throughout. Smooth Ceiling throughout. Pot Lights Throughout Main Floor. No Development Charges. Georgian Sands is Wasaga's most sought after 4 Season Community with Golf Course on site, just minutes from Shopping, Restaurants, the New Arena & Library and of course the Beach! (id:58919)
Upperside Real Estate Limited
241 Village Gate Drive
Wasaga Beach, Ontario
**Builder's Inventory** In highly coveted Georgian Sands master planned community by Elm Developments. "The Coast" Elevation A - Model is a Two Story 4 Bedroom with a Double Car Garage. 134 ft Deep Lot Backing onto the Natural Green Space.**FREEHOLD NO POTL FEES** Open concept Main floor. Large Kitchen, lots of Cupboards and Counter Space, Pantry and Center Island with Breakfast Bar. Pot and Pan Drawers, Ceramic Backsplash, Granite Counter. 4 bedrooms and 3 full bath on the second floor. Convenience of an Upstairs Laundry. Two Story Foyer makes for a Grand Entryway. Oak Staircase with Metal Pickets. Oak Floors Throughout. Smooth Ceiling throughout. Pot Lights Throughout Main Floor. No Development Charges. Georgian Sands is Wasaga's most sought after 4 Season Community with Golf Course on site, just minutes from Shopping, Restaurants, the New Arena & Library and of course the Beach! (id:58919)
Upperside Real Estate Limited
Lt 4 Glenn Howard Court
Tiny, Ontario
Top 5 Reasons You Will Love This Property: 1) Rare opportunity to own one of the last remaining lots in the prestigious Copeland Creek estate community 2) Expansive 1.293-acre treed lot, offering the perfect canvas to build your custom dream home in a natural, private setting 3) Nestled among high-end estate homes, creating a cohesive, upscale neighbourhood ideal for families or retirement living 4) Prime location just minutes from amenities, schools, beaches, golf, and trail systems 5) Quiet, low-traffic court in a highly sought-after area, surrounded by nature and premium homes, a rare find in Tiny. Visit our website for more detailed information. (id:58919)
Faris Team Real Estate Brokerage
56 Idlewood Drive S
Wasaga Beach, Ontario
THIS CUSTOM BUILT HOME HAS A MAIN 2 STORY HOUSE WITH 4 BEDROOMS, 4 BATHS, 3 EN-SUITES, MAIN FLOOR PRIMARY BEDROOM, GOURMET LOVERS KITCHEN WITH DOUBLE BUILT IN CONVECTION OVENS, A BUTLERS PANTRY WITH DOUBLE SINK AND FRIDGE, COUNTER SPACE AND FULL CUPBOARDS, FROM THE KITCHEN YOU CAN WALK OUT TO YOUR BALCONY FOR YOUR GAS FED BARBEQUE,.THE HOME HAS A MAIN FLOOR PRIMARY BEDROOM WITH FIREPLACE, HUGE WALK THRU CLOSE THAT LEADS INTO YOUR DOUBLE SINK ENSUIT THAT HAS A LARGE JACUZZI TUB AND BIDET, THE PRIMARY ROOM LEADS TO A BALCONY WITH HOT TUB,, FROM THE KITCHEN, YOU HEAD DON TO THE LIVINGROOM WITH FLOOR TO HIGH CEILING WINDOWS CEILING FANS ROSEWOOD BAR WITH SINK AND BAR FRIDGE, ELECTIC FIREPLACE IN A 60 INCH WHITE MANTEL, FROM THERE YOU LEAD DOWN 3 STEPS TO THE FINISHED FAMILY ROOM GAME ROOM, UPGRADED BROADLOOM GAS FIREPLACE WITH A THERMOSTAT, THE ROOM IS LARGE ENOUGH GAMEROOM FOR A POOL TABLE AIR HOCKEY, FOOSBALL AND ELECTRIC HOCKEY GAME, ,,A 3 PIECE BATH AND A SUANA THE VENTED EXTRA LARGE COLD ROOM- WINE CEILER WITH RACKS, NEXT TO THAT IS ANOTHER STORAGE ROOM WITH SELFS, DOWN THE HALL IS THE EXTRA LARGE LAUNDRY ROOM WITH CHUTE COMING FROM THE ENUITE LINEN CLOSET ABOVE, OFF THE PRIMARY BEDROOM, THERE IS A WASHER AND DRYER, COUNTER AND CUPBOARDS, DRAWERS CERAMIC FLOOR WITH FLOOR DRAIN,THE PERFECT ROOM WHEN DOING LAUNDRY,, NEXT DOOR IS THE UTILITY ROOM WITH THE BROILER FOR THE RADIANT HEATING THROUGH OUT THE HOUSE, AND A LARGE FORCED AIR GAS FURNACE FOR BACK UP, HOT ATER TANK OWNED , 00 AMP PANEL AND PONY PANEL FOR NEXT DOORS LEGAL DUPLEX, AND THE WATER SOFTENER IS A RENTAL, THE LEGAL DUPLEX , PERFECT FOR A RENTAL IS A 2 BEDROOM 3 PIECE BATH, AND KITCHEN AND LAUNDRY, WITH 1 FOOT CEILINGS AND A CEILING FAN, COME WITH ITS OWN SEPARATE SIDE ENTANCE, GARAGE, BACK ENTRACE AND LOTSOF STORAGE, IT HAS A WIRED TO GENARATOR ELECRTICAL PANEL, THE BACK DOOR HAS A WHEELCHAIR RAMP, THAT LEADS TO A GAS FED , PLUG OUTLETS , FULLY SPRINKLERS IN FRONT AND BACK YARD (id:58919)
Royal LePage Terra Realty
1 Ojibway Court
Tiny, Ontario
This beautifully remodelled 3-bedroom bungalow offers modern comfort in a peaceful lakeside setting. Fully renovated in 2024, every detail has been thoughtfully updated to create a bright, functional home that's perfect for first-time buyers, down sizers, or anyone seeking a low-maintenance getaway near Georgian Bay.With 1,450 sqft of open-concept living space, you'll love the fresh floors, new paint, and stylish kitchen featuring new stainless steel appliances. The unfinished basement includes new windows and a rough-in for a Third bathroom offering room to grow. Enjoy daily walks by the Bay, summer swims, or quiet evenings in a welcoming, close-knit community. This move-in-ready home is the perfect blend of comfort, style, and location. (id:58919)
RE/MAX Right Move
2351 20th Side Road
Innisfil, Ontario
Top 5 Reasons You Will Love This Home: 1) Incredible investment opportunity with outstanding potential for future development 2) Ideally situated at the corner of a planned roundabout and the highly anticipated Webster Boulevard expansion, ensuring maximum accessibility 3) Unbeatable location in the heart of Innisfil's prime growth corridor, perfectly positioned a short distance to in-town amenities, grocery stores, restaurants, and Lake Simcoe 4) Sprawling 1.5-acre property with generous frontage and depth, providing ample space for future development or personal enjoyment 5) Beautifully kept home complemented by a separate guest house and a spacious detached shop, offering exceptional value and versatile income-generating possibilities. 2,508 square feet plus an unfinished basement. Age 190. (id:58919)
Faris Team Real Estate Brokerage
203 George Street
Midland, Ontario
Midland tri-plex with easy access to downtown. 3 self contained units each with their own entrance and hydro meter ( electrical heat.) Easy to rent. In suite laundry and ample parking. 3 x 2 bedroom: Unit 1 month to month ( basement ) $1650.Unit 2 month to month (main) $1285. Unit 3 lease till April 30th 2026 (upper) $1500. 2024 $3021.38 utilities; $2146.33 insurance. (id:58919)
RE/MAX By The Bay Brokerage
3856 County Rd 88 Road
Bradford West Gwillimbury, Ontario
Indulge in luxurious living in this stunning, fully upgraded home, nestled on a 189 by 200-foot executive-sized lot with a private driveway that accommodates six vehicles, just minutes from Highway 400. From the moment you step inside, you'll be captivated by the exquisite attention to detail and high-end finishes that define every corner of this remarkable residence. The heart of the home is a chef's dream kitchen, meticulously designed with top-of-the-line Monogram appliances, custom cabinetry, granite countertops, and premium finishes. Ample storage ensures every culinary endeavor is a delight. The spacious primary bedroom features a walk-in closet and a 2025-renovated ensuite with a glass enclosed shower and modern designer finishes.Two additional generously sized bedrooms offer comfort and sophistication for family or guests.Step outside into a private paradise with mature trees, vibrant raised gardens, and tranquil outdoor spaces that provide an oasis of relaxation. Multiple patios and seating areas invite you to enjoy the serenity of nature, perfect for entertaining or unwinding in every season. The oversized three-car garage includes a 4th door with pass-through access to the backyard, offering space for vehicles, tools, and recreational toys. A major highlight is the spacious loft above the garage - over 900 SF - with a separate entrance and large windows, ideal as an in-law suite. Included are the existing stainless-steel fridge, gas cooktop stove, French door oven, microwave/convection/speed cooker, dishwasher,washer & dryer, water softener and 5-stage filtered drinking water system. Ensuite and second-floor bathrooms were renovated in 2025; powder room in 2024. A/C was installed in 2022, and the home features a 200A service panel, and 30A outdoor RV plug. Don't miss this rare opportunity to own a custom-built masterpiece that blends luxury, comfort, and convenience. (id:58919)
Vanguard Realty Brokerage Corp.
88 Sandhill Crane Drive
Wasaga Beach, Ontario
Brand New, Never Lived In - 88 SandHill Crane Drive. Premium Corner Lot! Stunning Views! Prime Location! Backing Onto Golf Course & Pond! Be the first to call this stunning 3-bedroom, 3-bathroom freehold townhouse your home. Located in the desirable Georgian Sands community, this brand-new build offers modern finishes, a functional layout, and a lifestyle steps from beaches, golf, trails, and all season recreation. Enjoy a bright, open-concept main floor with 9-foot ceilings, a sleek kitchen w/island & appliances. Spacious living and dining areas ideal for entertaining. The second floor features a large primary bedroom w/ walk-in closet and 3-piece ensuite, two additional bedrooms, a full bath. This is a never-before-occupied home, an attached 2 car garage with inside access, and a large private backyard. Perfect as a full-time residence, investment property, or a weekend escape near Blue Mountain, Collingwood and Wasaga Beach's main attractions. Don't miss your chance to own a move-in-ready, untouched home in this growing community. Book your private showing today! (id:58919)
Intercity Realty Inc.
7682 Oak Point Road
Ramara, Ontario
Spectacular Lake Couchiching sunsets from this lovely waterfront property is the RIGHT MOVE for those with construction knowledge/skills or the desire & vision to build your own home/cottage on the Trent Severn Waterway where endless water fun and a laid back lifestyle is your goal. Because Oak Point Road is situated on an island (with municipal road access), the traffic is generally limited to residents. It is incredibly picturesque and while Rogers cable is available, those gorgeous western sunsets will have you turning off the tv. Centennial Park located just down the road is available for outdoor fitness, dog park, kids playground as well as a beach. The quaint village of Washago at the northern end of Lake Couchiching and minutes to the property offers all the amenities you need including a grocery store, hardware, public boat launch, restaurants, liquor. Short drive to the Casino for world class entertainment. Great central location. Easy Highway 11 access only 1.5 hours from Toronto, 20 minutes to Orillia and under 20 minutes to Gravenhurst. (id:58919)
RE/MAX Right Move
4 Lots - 43 Fittons Road W
Orillia, Ontario
FOUR LAND LOTS! Attention Builders! Attention Investors! This just might be the the real estate development investment project you have been looking for! Exceptional Investment Opportunity of FOUR LAND LOTS Ready for Development! Rarely does an opportunity like this come along! Whether you're an experienced builder, an aspiring investor, or seeking to expand your real estate portfolio - this property offers unique potential. An opportunity to build like this doesn't come along every day and may be that investment project that you have been looking for. This Property is available As 4 Lots With Almost All Conditions Of Severance From The Town Complete. This Site Could Be easily be shovel ready to meet your timeline. This property has permission to sub-divide into 4 lots containing 2 x semi detached duplex's to be built on each lot. This is an opportunity to build some equity or build both semis and sell one for-profit, helping to reduce the overhead cost on the remaining one. Consider the potential to build a garden suite behind each one of these semi-detached homes, boosting equity and rental income. Don't miss this chance to create a lucrative project or reduce your own living expenses. The choice is yours. The possibilities are yours to explore. Act now - view today! Please note that the century home (original home of the Gibson Farm) on this property is in extremely poor condition; will most likely be demolished. Interior showings are NOT permitted. Utilities are available but have been disconnected - request more info regarding municipal services. Site Plan, Semi-Detached Residence Plans, and Copy of Application to Sever available upon request. This is your chance to create a lucrative project that could offer great returns, or reduce your living expenses by building a property for yourself. So much of the planning has already been done. The choice is yours - with plenty of possibilities to explore! (id:58919)
RE/MAX Hallmark Chay Realty
3786 Leo Crescent
Ramara, Ontario
Experience luxurious Waterfront Living in this stunning custom-engineered Viceroy home located in the prestigious Valharbour Estates on Lake Simcoe. Nestled in a sheltered lagoon with direct access to boating, fishing, skating, and all-season water sports, this beautifully crafted residence offers over 3,800 sq. ft. of total space ( All levels combined ) with breathtaking views from every level. Featuring 3 spacious bedrooms (2 on Upper level and 1 in the lower level) , 3 full 4-piece bathrooms, soaring 20FT cathedral ceilings, and floor-to-ceiling high windows for enjoying picturesque views , youll enjoy spectacular sunsets and natural light throughout the day. Entertain with ease in additional all-season Muskoka Room off the kitchen, complete with a second balcony access. Property comes with huge open-concept loft that can be used for anything you desire like ((((4th Bedroom , Media/ Entertainment Room , Office , Family room or anything as per your own choice)))). The walkout lower level is bright & offers an in-law suite potential With High 11FT high ceilings areas to have amazing Water views. This home combines comfort, style, and efficiency. Enjoy access to private beaches, green spaces, boat launch, basketball court, and playgrounds. This house comes just at a short ride to Casino Rama & Orillia town with access to Costco, Walmart, marinas, schools, and all leading amenities .. This is truly a rare opportunity to live your best life on the water. Do Not Miss !! (id:58919)
Save Max Real Estate Inc.
4 - 4337 Burnside Line Line
Orillia, Ontario
For Lease: Versatile Commercial Property $1875 per month and $525 per month MIT. Located at 4337 Burnside Line Unit 4. Discover the perfect location for your business in the heart of Orillia! This versatile commercial property offers two distinct units: Main Floor Unit: Ideal for retail or office use, this spacious and welcoming unit features a high-visibility storefront, large display windows, and a functional layout to accommodate a variety of business types. Upper Floor Unit: A bright, professional space perfect for offices, studios, or boutique businesses. This unit boasts ample natural light and a comfortable, private atmosphere. Located in a bustling area with easy access to local amenities, ample foot traffic, and nearby parking options, this property provides an excellent opportunity to establish or expand your business. (id:58919)
RE/MAX Right Move
12968 County 27 Road
Springwater, Ontario
Peaceful Country Living Just Minutes from the City-Experience the best of both worlds with this charming 2-bedroom, 1-bath home in rural Springwater offering the serenity of the countryside with city amenities just a short drive away. Easily convert back to a 3-bedroom layout as the home retains the original wall header and doors, providing flexible options to suit your needs. Set on a private 1 acre lot surrounded by open farm fields, this home offers stunning views and a peaceful atmosphere. You'll enjoy the quiet of rural life while staying connected just 10 minutes to Barrie or Elmvale, 20 minutes to Wasaga Beach, and under 5 minutes to Hwy 400 for quick and easy commuting. Nature lovers and outdoor enthusiasts will appreciate the location, with Simcoe County forest trails nearby perfect for hiking, ATVing, snowmobiling, and more. With three ski hills and several equestrian facilities in the area, year-round recreation is right at your doorstep. Old schoolhouse charm with thoughtful updates, including newer windows, furnace, water heater, propane tanks, and a long-lasting interlock metal roof (2011). Whether you're downsizing, starting fresh, or simply seeking a quieter lifestyle close to nature, this unique property offers comfort, convenience, and character in equal measure. (id:58919)
RE/MAX Hallmark Chay Realty
218 - 4 Spice Way
Barrie, Ontario
Available immediately. Be the first to live in this brand new luxury condo located in the south shore area of Barrie. This corner unit is bathed in nautral light and enjoys a large balcony fitted with a gas line for an outdoor bbq. Amazing location, steps from the Barrie South Go and less than 10 minute drive to the Hwy 400 major artery. (id:58919)
RE/MAX Premier The Op Team
A - 148 Dunedin Street
Orillia, Ontario
Bright 3-Bedroom Unit for Rent with Utilities Included Enjoy comfortable living in this spacious 3-bedroom unit located in a well-maintained triplex in the heart of Orillia. The unit features a large living area, full kitchen, and a clean 3-piece washroom. In-suite washer and dryer included. All utilities are covered in the rent no additional costs. Conveniently situated near the hospital, shopping, library, and other essential amenities. (id:58919)
Cityscape Real Estate Ltd.
3269 Concession 7
Adjala-Tosorontio, Ontario
Sprawling and serene 104-acre farm just minutes from Alliston and Tottenham. This well-maintained property features a raised bungalow with in-law suite, second kitchen, and garage access-ideal for multigenerational living or rental potential. Includes approximately 90 acres of actively farmed land, two barns (32' x 65' and 28' x 40') with water and hydro, and a large workshop perfect for storing heavy machinery or running a business. Enjoy an organic vegetable garden and space to grow and raise your own food. MPAC recognizes 2 dwellings on the property- buyer to conduct due diligence on rebuilding second dwelling. Perfect for farming or as a hobby farm, business operation, or investment property. Low property taxes and just 5 mins to Hwy 50 for quick access to Bolton and Hwy 427. A rare opportunity to own peaceful, productive farmland in a prime location. (id:58919)
Royal LePage Rcr Realty
2006 - 750 Johnston Park Avenue
Collingwood, Ontario
Experience the vibrant lifestyle at Lighthouse Point Yacht & Tennis Club, a premier waterfront community spanning over 125 acres and offering a wealth of amenities. This bright second-floor, two-bedroom, two-bathroom unit is bathed in natural south-facing light. The spacious open-concept living, dining, and kitchen area features a cozy gas fireplace and access to a private deck. The primary suite includes double closets and an ensuite bath with a glass shower. A large guest bedroom and a second full bath provide additional comfort. The unit offers ample storage space, along with an extra storage locker located in the heated underground parking area. One assigned underground parking spot is included, with additional visitor parking available outside. The Islander building hosts a welcoming lobby, a community gathering room with kitchenette, and access to a host of recreational facilities. Enjoy nine tennis courts, four pickleball courts, two outdoor swimming pools, two private beaches, and over 2 kilometres of scenic walking paths. The property also features 10 acres of protected green space, a marina with deep-water boat slips available for rent or purchase, and a recreation centre complete with an indoor pool, spas, sauna, gym, games room, library, outdoor patio seating, and a social room with a piano. It's all here at Lighthouse Point where waterfront living meets an active lifestyle! (id:58919)
Royal LePage Rcr Realty
6 Alpine Court
Collingwood, Ontario
Nestled on a prestigious cul-de-sac, this beautifully crafted bungalow is a rare blend of luxury, space, and privacy. Surrounded by mature trees, two tranquil garden ponds with a charming waterfall feature, and beautiful private views, this property offers a peaceful retreat just minutes from town amenities. Built with exceptional craftsmanship, the home features a thoughtful main floor layout with a spacious primary suite, main floor laundry, and both a gas fireplace and a cozy wood-burning fireplace that add warmth and elegance to every season. The heart of the home opens to breathtaking views of the lush, private backyard, making it perfect for entertaining or quiet evenings at home. Upstairs, you'll find three generous bedrooms, a versatile den or movie room, and ample storage for family living or guest accommodations. A rare three-car garage provides plenty of space for vehicles, hobbies, or workshop needs. This is more than a home, it's a lifestyle property with timeless appeal, set on a large, landscaped lot in one of the area's most sought-after neighbourhoods. (id:58919)
Royal LePage Locations North
20 Illinois Crescent
Wasaga Beach, Ontario
Welcome to Park Place, a charming 55+ community located in a very quiet and tranquil area of Wasaga Beach. And welcome to 20 Illinois Crescent! This original Glencrest Model Home has been enjoyed and lovingly maintained by the original owners.An open concept bungalow provides many possibilities for carefree, easy living. This beautiful home has been well looked after over the years including: roof shingles 2019, windows 2018, furnace 2017, dishwasher 2021, kitchen floor 2020 and much more. There is oak hardwood flooring through the living and dining area and the home is carpet free. The large kitchen has its own dinette and leads to a bright and airy four season sunroom. Beyond that is a wonderful outdoor space to enjoy, complete with a handy garden shed.This is one floor living at its finest, with laundry, 2 bedrooms, 2 bathrooms, living room, dining room, kitchen, dinette all in a spacious 1488 square foot layout. Top that off with an attached 2 car garage, charming front porch and your new lifestyle awaits. Park Place is considered one of the finest adult communities with its onsite community centre complete with an indoor pool, library, gym, woodworking area and activities such as darts, bingo, cards, etc. You are just a short 7 minute drive to Stonebridge Shopping Centre and all beach amenities. Monthly costs including property taxes will be $994.24 with water metered separately. Don't delay, book an appointment with your realtor to arrange a viewing. (id:58919)
Royal LePage Locations North
812 Suncrest Circle
Collingwood, Ontario
Beautifully finished three-bedroom, two-bathroom ground-floor condo available for the 2025/2026 ski season. The Zinnia floor plan encompasses 1,326 square feet within the sought-after Lighthouse Point development. This home features an open-concept living, dining, and kitchen area, complemented by a gas fireplace and a single-car garage. Tenants will enjoy full access to the recreation center, which includes a saltwater pool, hot tub, sauna, game room, fitness center, and spacious social room. No smoking is permitted. Rates are exclusive of utilities. (id:58919)
Chestnut Park Real Estate
1680 Timmins Avenue
Innisfil, Ontario
Stunning Bungalow in Sought-After Innisfil Neighbourhood! Welcome to this beautifully maintained bungalow offering the perfect blend of comfort, space, and lifestyle! Nestled in a quiet, family-friendly neighbourhood, this home features a bright and open layout with a large kitchen, fully finished basement with soaring 9-ft ceilings. Large kitchen with ample storage. Recent upgrades include: 25-Year Shingles, Concrete Porch/Walkway, Water Filter System, Security Cameras, Custom Shutters and Insulated Garage. Enjoy this landscaped fully fenced yard with double gates, 12x20 deck with patio cover and pool- sized lot. Head to your private Nantyr Beach just steps away. Close to the 75-acre Innisfil Beach Park with boat launch, trails, beaches, splash pad, sport courts and large playground. Only 10 minutes to Hwy 400. This home checks all the boxes for family living, entertaining, and enjoying life near the water! (id:58919)
Comfree
Lot 18 Lakeland Drive
Tiny, Ontario
Top 5 Reasons You Will Love This Property: 1) Rare opportunity to build your dream cottage with this pristine vacant lot in an exclusive and quiet community near Georgian Bay 2) Convenient access to the water through backing public land and just a short walk from the lake at the end of this peaceful dead-end street 3) Added benefit of exclusive beach access available through the community association, offering a private and relaxing lakeside experience 4) This lot offers ample potential for various future uses and was thoughtfully purchased in an ideal setting years ago 5) Established in a tranquil rural environment, perfectly suited for those looking to enjoy nature, privacy, and a strong sense of community. (id:58919)
Faris Team Real Estate Brokerage
108 Owen Street
Barrie, Ontario
In the heart of downtown Barrie, where tree-lined streets meet the charm of vibrant city life, 108 Owen Street offers a rare blend of character, comfort, and modern elegance. Just a short drive to Kempenfelt Bay and the marina and a five minute walk to effortless access to Lake Simcoe’s endless possibilities; from boating and fishing to leisurely waterfront strolls, all while enjoying the convenience of parks, shops, dining, and entertainment only moments from your door. Behind the gated entry, lush gardens and mature landscaping set the stage for a home designed as much for gathering as it is for quiet moments. The backyard unfolds into a private oasis with an in-ground pool, hot tub, outdoor shower, chef’s outdoor kitchen, and a magnificent stone fireplace that turns summer evenings into cherished memories. The detached 31 x 24.5ft double garage with workshop, equipped with a 60-amp panel, provides both practicality and potential, while generous parking accommodates a boat or trailer with ease. Inside, sunlight spills across warm natural wood beam accents in the kitchen and living room, where a gas fireplace offers a welcoming glow. The main floor features a dedicated office, a spacious bedroom, bathroom and plenty of entertaining space. Upstairs, the master suite is a private sanctuary with steam shower, sky light, and tranquil night sky views. The walk-out lower level is an entertainer’s delight offering a second bedroom, a gas fireplace, a wet bar, and a projector TV create the perfect setting for gatherings, with seamless access to the pool terrace. With 200-amp service, central vac, abundant storage, and a long list of stunning upgrades, this home is entirely move-in ready. 108 Owen St. is a place where every space feels intentional, where beauty and comfort meet, and where the next chapter of life can be written with ease and grace. (id:58919)
Keller Williams Innovation Realty
19b Yonge Street N Unit# 103
Springwater, Ontario
Discover an exceptional adult lifestyle opportunity in Elmvale with this meticulously maintained 1-bedroom, 1-bathroom condominium. Situated on the main level, this unit boasts a generous floor plan complete with in-unit laundry, a covered parking spot with storage, and a charming balcony—offering both convenience and comfort. The open-concept kitchen features in-floor heating and seamlessly connects to the living room, providing an ideal setting for socializing. A spacious bedroom and full bathroom, also with in-floor heating, provide added comfort and functionality. Hallways and lobby have been freshly painted, and new fencing enhances the exterior appeal of the building. Located within an adult lifestyle community, residents enjoy numerous weekly functions and activities. The condo fees of $357.67 cover water/sewers, garbage/snow removal, grass cutting, access to the common room, and use of outdoor amenities, including a gazebo with a barbecue area surrounded by mature trees and beautiful gardens. Everything you need is just a short walk away—library, medical clinic, grocery store, pharmacy, and a variety of restaurants. Wasaga Beach is a mere 10-minute drive, while both Barrie and Midland are within 20 minutes. Fast closing is available, making this the perfect move-in-ready option for those seeking comfort, convenience, and a vibrant lifestyle. (id:58919)
Keller Williams Experience Realty Brokerage
Lot 21 Laurier Boulevard
Tiny, Ontario
Nestled along the serene shores of Tiny, Ontario. Located near 3 popular beaches: Cove Beach, Ishpiming Beach and Lafontaine Beach. partially cleared and includes a gravel driveway and shed. Buyer are responsible for all hook ups and septic installation and all development costs/ approvals. 1.5 Hours from Toronto. (id:58919)
RE/MAX Realty Services Inc.
31 Wood Crescent
Angus, Ontario
Stunning family home situated on a premium-sized corner lot. This beautifully upgraded property offers an open-concept living space filled with natural light, featuring 9-ft ceilings and hardwood floors throughout. The chef's kitchen is a true showstopper, complete with ample countertops, a pot filler faucet, and a walkout to the patio - perfect for entertaining. Upstairs, you'll find 4 spacious bedrooms, with 2 ensuite bathrooms and a 3rd for conveince for family or guests. The primary suite boasts a spa-like ensuite with a massive double shower and his/her sinks. A convenient upper-level laundry room adds to the home's thoughtful design. The unspoiled basement, with large windows, offers endless possibilities for an in-law suite or additional living space. Ideally located just minutes from Base Borden, Alliston, and Barrie, this home is ready to welcome your family! All measurements, taxes, maintenance fees and lot sizes to be verified by the Buyer. The Seller makes no representation or warranty regarding any information which may have been input the data entry form. The Seller will not be responsible for any error in measurement, description or cost to maintain the property. Buyer agrees to conduct his own investigations and satisfy himself as to any easements/right of way which may affect the property. Property is being sold as is and Seller makes no warranties of representations in this regard. Seller has no knowledge of UFFI Warranty. (id:58919)
Keller Williams Experience Realty Brokerage
90 Franks Way
Barrie, Ontario
STUNNING townhouse on QUIET street and convenient location! Minutes to Lake Simcoe, GO Train, HWY 400, parks, and more! Features: Tile and hardwood throughout main floor, stainless steel appliances, large fully fenced backyard, main floor 2pc bathroom, inside access from garage, 3 bright bedrooms, 4pc bathroom upstairs, 2nd floor laundry, and unfinished basement for storage! (id:58919)
RE/MAX Crosstown Realty Inc. Brokerage
148 Melrose Avenue
Wasaga Beach, Ontario
Welcome to 148 Melrose in Wasaga Beach, a charming, renovated home. Over 2.064 Sq. feet This 4-bedroom, 2 beautifully renovated bathrooms, residence offers an open-concept main floor where the living room seamlessly flows into the updated kitchen creating a warm and inviting space for family and friends. Lots of portlights, Step out from the main level into your private, fully fenced backyard, where nature surrounds you, providing a peaceful retreat. Upstairs, you'll find a versatile living space with 4 bedrooms , family room and a walk-out to a front balcony, perfect for enjoying the outdoors. Beautiful front porch. With its superb location, you're just a 7-minute drive to the Beach and only 20 minutes from Collingwood for weekend adventures. You don't want to miss out on this opportunity, book you showing today! (id:58919)
Sutton Group-Admiral Realty Inc.
73 Gemini Drive
Barrie, Ontario
Welcome to a stunning, never-lived-in 4-bedroom detached home in the heart of Terra by Great Gulf one of Barrie's most exciting new communities. This executive residence showcases over $200,000 in premium upgrades, offering an elevated living experience rarely found in rental properties. From the moment you arrive, the curb appeal stands out with a unique full brick and stucco exterior the only one of its kind in the area. Inside, the home exudes modern luxury with soaring 9-foot ceilings on the second floor, 8-foot interior doors throughout, pot lights in every room, and elegant hardwood flooring flowing seamlessly across both levels. The main floor is designed for both comfortable living and stylish entertaining, with an open-concept layout that is bright, airy, and functional. The professionally finished laundry room adds convenience, while every corner reflects thoughtful design and quality craftsmanship. Step outside to enjoy a fully interlocked driveway extension, side walkway, and a beautifully hardscaped backyard complete with a custom imported European aluminum fence perfect for relaxing or hosting. This exceptional lease opportunity offers the best of new construction and upscale finishes in a rapidly growing community. Perfect for tenants seeking luxury, space, and style in a family-friendly neighborhood. (id:58919)
Upperside Real Estate Limited
82 Fittons Road E
Orillia, Ontario
Turn-key investment property! Excellently maintained, purpose built, legal 8 unit apartment building. Located in northern Orillia in a quiet, well established neighborhood close to all amenities. Built in 2016 this 8-plex has 7, 2 bedroom units and 1, 1 bedroom units. Strong rents which are mostly close to market value this property is approximately a 5.31% return on cash investment. Very little maintenance required, generally fairly hands off property. All tenants pay their own utilities. Units have been well kept and maintained since construction with miscellaneous updates to the building since it was constructed. 9 parking spots and 1 handicapped parking spot. Do not go direct or bother tenants. Financials available upon inquiry. Buyer or their agent to verify that financials provided are true and accurate. (id:58919)
Ed Lowe Limited
Lower - 73 Gemini Drive
Barrie, Ontario
Introducing a brand new, never-lived-in legal basement apartment in the sought-after Terra by Great Gulf community in Barrie. Thoughtfully designed and approved by the City of Barrie, this self-contained lower-level suite offers the perfect blend of comfort, privacy, and style. With its private separate entrance, this bright and modern unit features a functional open-concept layout, quality finishes, and attention to detail throughout. Ideal for a single professional or couple, the suite offers generous living space, a full kitchen, private laundry, and a contemporary bathroom all crafted with care and built for convenience. Enjoy the peace of mind of living in a newly constructed home with all the benefits of a legal unit in a quiet, family-friendly neighborhood. Located close to transit, shopping, parks, and schools, this is a rare opportunity to lease a high-quality apartment in one of Barrie;s newest communities. (id:58919)
Upperside Real Estate Limited
211 - 10 Culinary Lane
Barrie, Ontario
Stunning Renovated Corner Unit in Bistro 6 - Culinary-Inspired Condo Living in Barrie! Welcome to this gorgeous, sun-filled corner unit featuring over $60,000 in high-end renovations and modern finishes. Located in the sought-after Bistro 6 community, this spacious 3-bedroom condo showcases 9 smooth ceilings, premium laminate flooring, pot lights, and fully upgraded bathrooms - one with a sleek glass shower enclosure. The chef-inspired kitchen is an entertainers dream, boasting deluxe cabinetry, granite countertops, modern lighting, custom shelving, and stylish fixtures. The primary bedroom offers a serene retreat, while two additional bedrooms provide flexibility for family, guests, or a home office. Enjoy the convenience of a dedicated laundry room, custom-designed closet organizers, and full swing closet doors. Step outside to a large private balcony overlooking a protected green space, complete with a gas BBQ hookup - perfect for outdoor dining and relaxation. Includes one underground and one surface parking space, plus a private locker for extra storage. Resort-style amenities include a state-of-the-art fitness center, basketball court, kids' playground, chefs kitchen/lounge, and an outdoor kitchen with pizza ovens - ideal for gatherings and entertaining. Just minutes to the Barrie South GO Station, parks, restaurants, shops, schools, and the lake! (id:58919)
Royal LePage Real Estate Services Ltd.
76 - 1095 Mississaga Street W
Orillia, Ontario
Welcome to unit 76 at 1095 Mississaga St W in Orillia. This home is perfect for first time buyers and downsizers. The main floor has been updated with new flooring, paint and kitchen countertop. You will truly enjoy the size of the living room/dining room, with patio doors to a deck, perfect for a BBQ and patio set. The second floor has 3 bedrooms and a 4 piece bath. The basement has laundry and lots of space for extra storage. With plenty of updates this home is move in ready and conveniently located in Orillia. (id:58919)
Royal LePage First Contact Realty
3195 Cowan Avenue
Innisfil, Ontario
Unlock the Potential at 3195 Cowan Avenue. Tucked away on a peaceful cul-de-sac, this charming bungalow offers a rare canvas for renovators and savvy investors alike. Set on an impressive 250-foot deep lot with serene forest views and no rear neighbours, this property provides endless possibilities to reimagine, rebuild, or restore. Enjoy the tranquility of nature just minutes from the vibrant lifestyle of Friday Harbour, Lake Simcoe, sandy beaches, and top-rated golf courses. Whether you're dreaming of your next flip or forever home, this location delivers the perfect balance of privacy and proximity. (id:58919)
Forest Hill Real Estate Inc.
2766 Ireton Street
Innisfil, Ontario
Incredible opportunity to build your dream home or cottage retreat on a premium lot just steps from one of Innisfil's most beautiful beaches. This expansive 50 ft x 340 ft property offers exceptional potential, with added privacy from environmentally protected land at the rear. The lot allows for the construction of a single-family home and up to two accessory buildings, covering a total of up to 6,000 sq. ft., offering flexibility for a detached garage, studio, guest suite, or workshop (subject to municipal approvals).The existing cottage on the property may also provide an opportunity for development charge savings, adding further value. A unique double-wide culvert allows for the creation of a full double driveway, making parking easy for residents and guests. Located under an hour from Toronto and close to schools, beaches, parks, restaurants, shopping, and the GO Station. (id:58919)
Sutton Group Incentive Realty Inc.
47 Madawaska Trail
Wasaga Beach, Ontario
Quite possibly one of the finest 'Muskoka' Models you'll find in the sought-after, gated family community of Wasaga CountryLife. This beautifully updated 1.5-storey, four-season wood chalet offers 1,635 sq/ft, including bonus sunroom with 278 sq/ft of luxurious living space backing onto scenic Lake Wasaga, providing peaceful water views. Located just a short walk to the shores of Georgian Bay, this 3-bedroom, 2-bathroom retreat features vaulted tongue-and-groove pine ceilings and an open-concept kitchen, dining, and living area anchored by a cozy gas fireplace. Enjoy the spacious 10' x 27' sunroom and adjoining sun deck both perfect for relaxing or entertaining while overlooking the pond. Tastefully updated since its original 2006 build, this home includes newer appliances (including an induction stove with double oven), wood laminate flooring, central air, a paved driveway, and extensive landscaping. As part of the resort community, residents have access to a wide range of amenities including indoor and outdoor pools, a splash pad, pickleball and tennis courts, a sandy beach area, and play grounds all nestled in a beautifully treed, secure setting. (id:58919)
RE/MAX By The Bay Brokerage
119 - 123 Norweld Drive
Orillia, Ontario
Prime industrial (M1 Zoning) lots in central Orillia available! This 0.69 ac lot is fully fenced and secured, ready to build and fully serviced. Zoning permits a variety of uses such as Storage yard, self storage, Vehicle repair shop, warehouse and workshop. Property is 3 separate 0.23 ac parcels being sold as one. (id:58919)
Ed Lowe Limited
544 Woodland Acres Crescent
Vaughan, Ontario
Own your own slice of paradise on 1.15 acres in the prestigious estate community of Woodland Acres! This exquisitely custom-built home has it all! Armour Rock steps in the front entrance leads into the foyer of this immaculately maintained home that features gleaming hardwood floors, foyer featuring 17ft ceiling heights and a beautiful chandelier with a ceiling medallion. The large open concept living room is filled with natural light streaming from a three-panel window and is complete with a Napoleon gas fireplace with marble surround from floor-to-ceiling. The kitchen is every culinary enthusiast's dream featuring granite countertops, marble backsplash, valence lighting, a six burner gas stove, and a breakfast area with double door access to the pool and outdoor entertainment area! Easily accessed from the kitchen area is welcoming family room with ample room for entertaining family and guests. The main floor office has a quiet charm to it, with hardwood flooring, crown molding, floor-to-ceiling wainscotting and a picturesque window that overlooks the front grounds. The primary bedroom has its own private sitting area, two windows, two ceiling fans, a large walk-in closet, and an ensuite bathroom boasting an oversized vanity, jacuzzi tub, and an enclosed shower. Gather with family and friends in the finished lower level where you will find an impressively large recreation/games room with marble flooring and an open concept design. For the hobbyist, there is also a workshop with work benches and ample storage space in this area. The fully landscaped grounds provides the perfect setting to enjoy warm summer afternoons in your own private oasis. The grounds feature a large inground pool with interlocking stone surround, integrated lighting and ample room for loungers and patio furniture. On the northern side of the lot you will find an abundance of flat table space, ideal for use as a play area or as a hockey rink as the seasons change. (id:58919)
Keller Williams Empowered Realty
