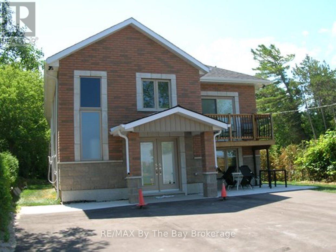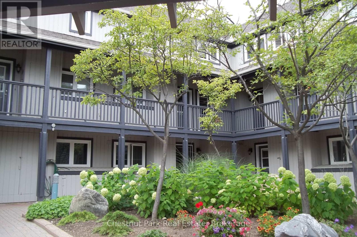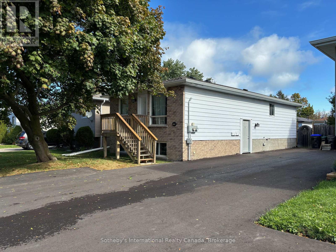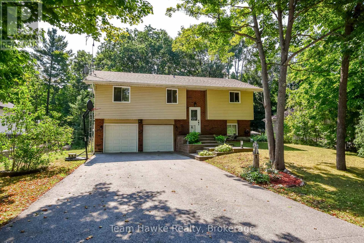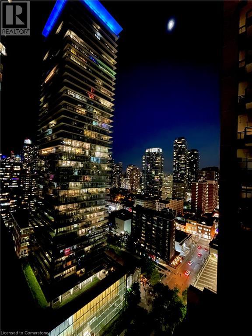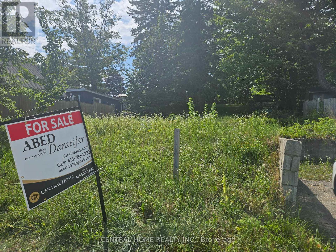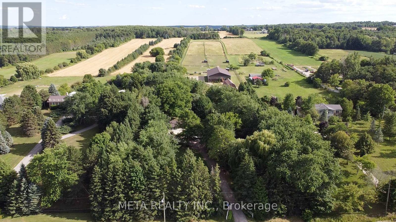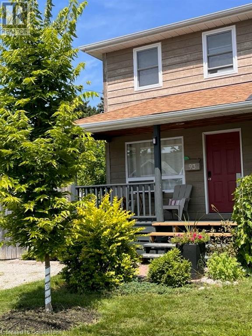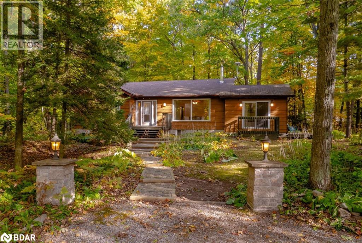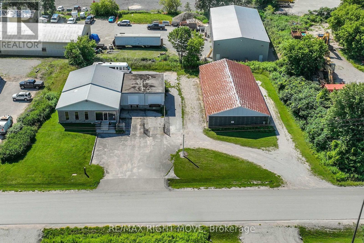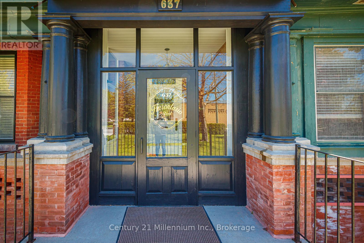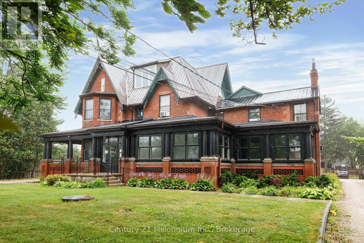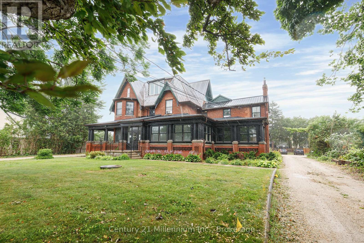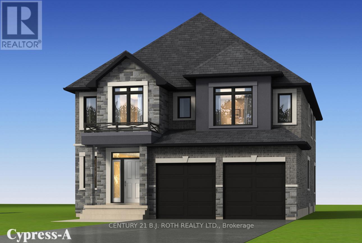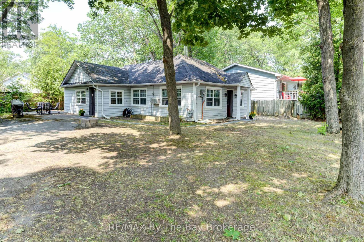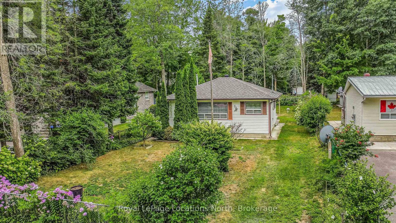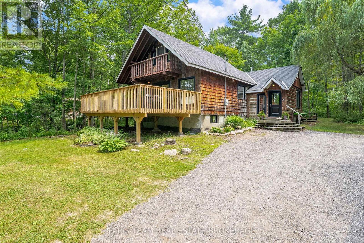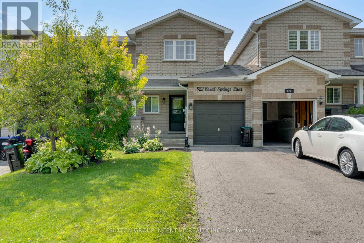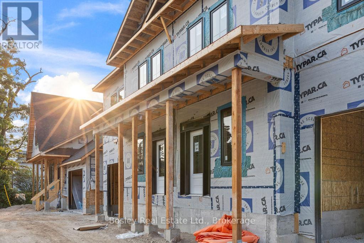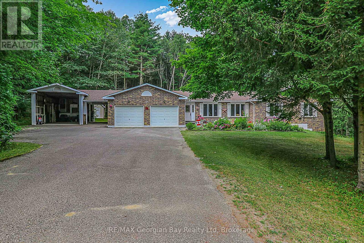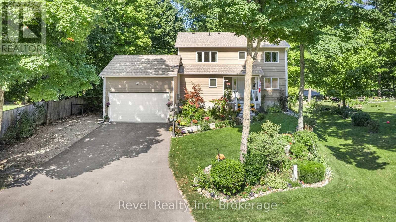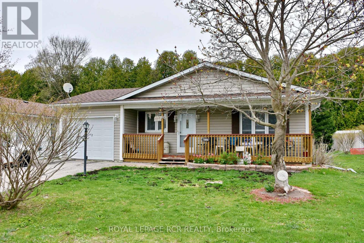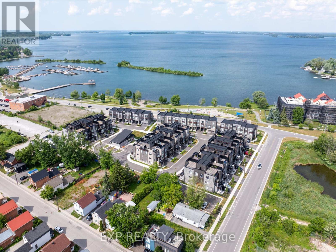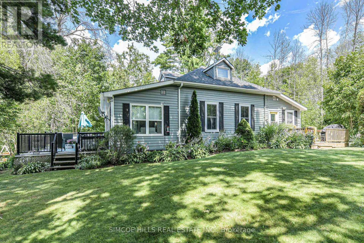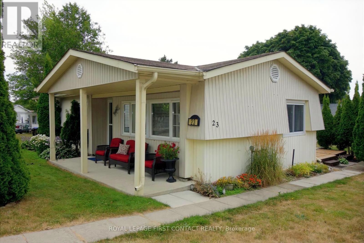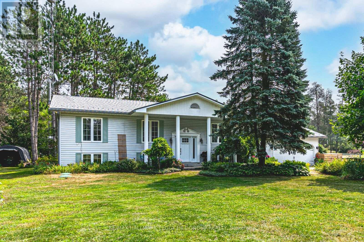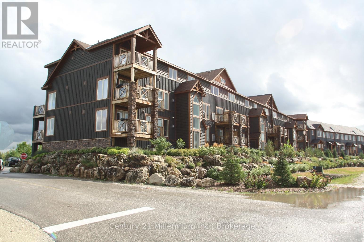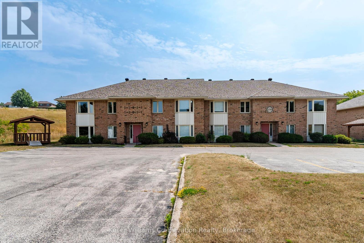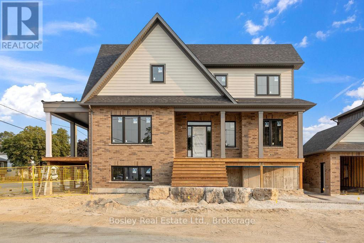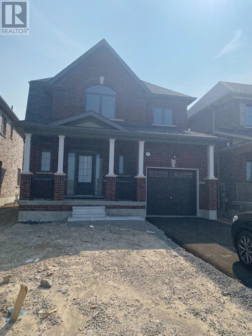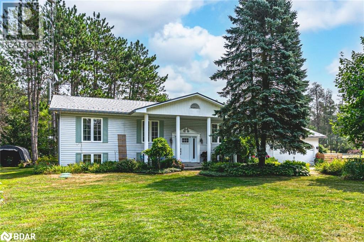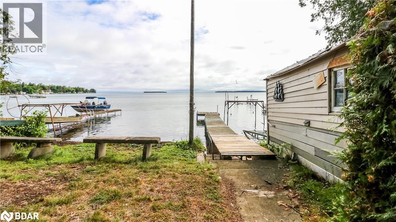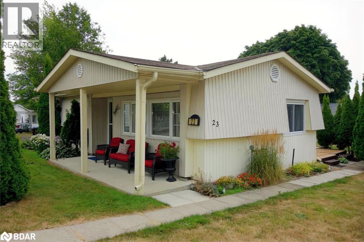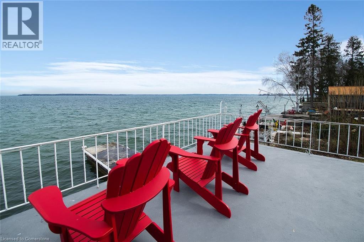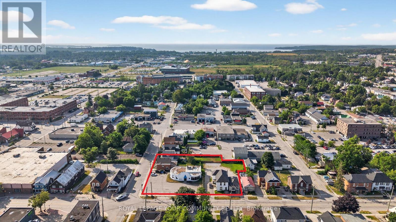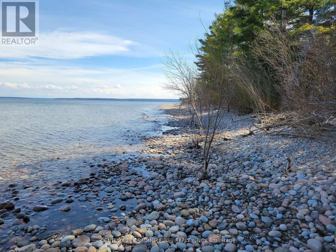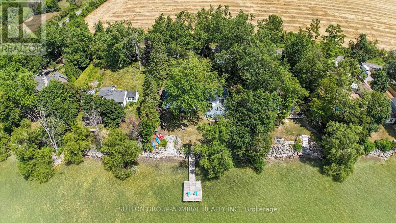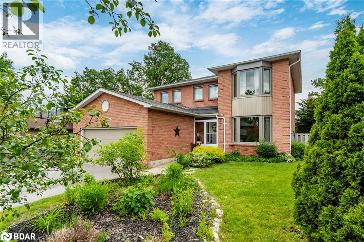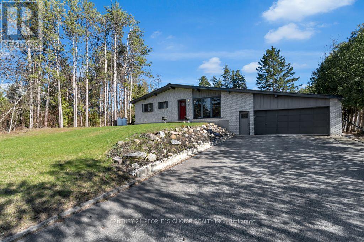332 Coastline Drive
Wasaga Beach, Ontario
BEACHFRONT RENTAL - Located in East Wasaga this beachfront rental, available now, offers an open concept living/dining/kitchen area, 4 spacious bedroooms, 3 bathrooms, 1850 sq. ft. of comfortable main floor living area and comes fully furnished. Heat and hydro are in addition to the rental amount and costs are shared with the tenant occupying the small lower level apartment which has a separate entrance. This rental oppertunity will apeal to a group of individuals working in construction of the new downtown development project or a family waiting for a new build to be completed or a family waiting for repairs to a home damaged by fire or water.. This property is located a short drive from Stonebridge Town Center, Walmart, the new Arena and Library and surrounding ameneties. This is a no pet non smoking home. All aplicants must provide a completed rental application, a current detailed Equifax credit report, proof of income, employment and photo ID. (id:58919)
RE/MAX By The Bay Brokerage
832 Suncrest Circle
Collingwood, Ontario
Available for the ski season mid December to mid April, this two-bedroom, two-bathroom condo features a reverse floor plan. The entry is located on the second level, where you will find the bedrooms, a bathroom, and a laundry area. The upper level boasts an open-concept living, dining, and kitchen space with cathedral ceilings, creating an airy atmosphere. Additional amenities include a gas fireplace, a storage/pantry area adjacent to the kitchen, and a two-piece bathroom. The condo has been tastefully remodeled and offers a view of Georgian Bay. Please note that all utilities are additional to the rental rate, and references are required. There is no landline, and pets and smoking are not permitted. (id:58919)
Chestnut Park Real Estate
55 Courtice Crescent
Collingwood, Ontario
Legal duplex in downtown Collingwood with uprades galore and separate mailing addresses and hydro to each unit! Offering a main floor unit with 3 beds and 1 bathroom that has a month to month tenant and a 2 bed, 1 bath lower unit, with new egress window, flooring, kitchen cabinets, shower and sound proofed ceiling. Lower unit will be vacant 1st October onwards. New heat pump installed this year and a list of all other features/upgrades is available. Homes also offers a fenced back yard and off street parking for 4 cars. This is an attractive investment for anyone wanting to live in the lower unit and have a tenant help pay the mortgage! ** This is a linked property.** (id:58919)
Sotheby's International Realty Canada
40 St. Laurent Boulevard
Tiny, Ontario
Welcome to this charming, move-in ready home just steps from the sandy shores of Lafontaine Beach. This 3-bedroom, 2-bath property offers a perfect balance of comfort and functionality. Step inside to find a warm and inviting interior, complete with efficient gas heat and central air to keep you comfortable in every season. The spacious double car garage is ideal for parking, storing beach gear and recreational toys, or creating the workshop you've always wanted. Recent updates include shingles and seamless eavestroughs replaced just three years ago, giving you peace of mind and reducing future maintenance . Outside, you'll be greeted by a beautifully landscaped entrance that sets the tone for the home's pride of ownership. Whether you're enjoying a quiet morning coffee on the front landing, hosting family barbecues, or spending the day at the beach, this property offers a lifestyle that feels like a vacation every day. (id:58919)
Team Hawke Realty
42 Charles Street E Unit# 2206
Toronto, Ontario
Fully furnished, immaculate, 1 owner, never rented studio condo ready for a new owner! This condo is located steps from Yonge and Bloor and minutes away from Yorkville with fine dining and premier shopping locations. Perfect for busy professionals, dynamic couples or students, this is your new home! With no neighbours on either side and a higher elevation, this unit allows for peace, calm and quiet amid the hustle and bustle of Toronto. An ideal location at the hub of both subway lines and walking distance to University of Toronto, Toronto Metropolitan University, Queens Park and Yorkdale. The outdoor balcony provides extra living space with amazing views. Keep your lifestyle costs down with an ample sized gym, party and game rooms as well as an outdoor heated pool and entertaining area with BBQs! If you are looking to break into the market or build your real estate portfolio then this is for you! Includes the large TV, modern stainless-steel appliances and all indoor and outdoor furniture-this is a must have! Security with a 24-hour concierge. (id:58919)
Right At Home Realty
174 Sixth Street
Midland, Ontario
Attention; Builders, end Users, Great over size building lot in sought after Midland's West End. Build to suite your need. Lot size; 50 feet by 200 feet. Will be sold as is. VTB available for qualified Buyer (id:58919)
Central Home Realty Inc.
5653 Seventh Line
New Tecumseth, Ontario
Charming 10-Acre Horse Farm with Modern Home, In-Law Suite & Premium Equestrian FacilitiesDiscover the perfect blend of rural charm and modern comfort on this picturesque 10-acre horse farm, just 10 minutes from Highway 400. Thoughtfully designed for the serious equestrian, the property boasts a beautiful barn with eight 10' x 10' stalls, a heated tack room with hot and cold water, and underground water lines to the pastures for ease and convenience.Ride year-round in the 60' x 106' indoor arena or enjoy the open air in the outdoor riding arena. Six acres of lush, fenced pastures provide ample grazing space for your horses, while included farm equipment ensures you can step right into managing and maintaining the property with ease.The home has been tastefully updated, featuring a modernized kitchen and bathrooms that blend country warmth with contemporary style. It offers a private one-bedroom in-law suite, ideal for extended family, guests, or staff. Surrounded by mature trees and set well back from the road, the residence offers a peaceful sense of privacy rarely found so close to major routes. A spacious deck extends your living area outdoors perfect for relaxing or entertaining while taking in the fresh country air.Whether you're training, boarding, or simply living your equestrian dream, this property delivers exceptional facilities, thoughtful amenities, and a prime location. (id:58919)
Meta Realty Inc.
93 Fourth Street E
Collingwood, Ontario
Spend your ski season in style with this fully renovated, modern, and fully furnished semi-detached home—perfectly located for winter fun and relaxation. Just a short drive from all major ski resorts and clubs, and only minutes’ walk to downtown shopping, dining, and the scenic waterfront, this home offers both convenience and charm. The main floor features an open-concept kitchen and inviting living space, ideal for après-ski entertaining, while the lower-level recreation room provides a cozy spot to unwind after a day on the slopes. A secure, fenced backyard with a shed offers safe storage for your ski gear and personal equipment. Bright, stylish interiors and a warm, welcoming atmosphere make this property the perfect base for your winter getaway. Available for ski season rental. (id:58919)
Keller Williams Edge Realty
1359 10th Line
Innisfil, Ontario
Welcome to 1359 10th Line, Innisfil - where charm meets convenience! This well-maintained 2+1 bedroom, 1 bath bungalow sits on an impressive 248.93 ft x 173 ft lot, offering space, privacy, and endless potential. Located just minutes from Innisfil Beach Park and the world-class amenities of Friday Harbour, this home is ideal for first-time buyers, downsizers, or investors looking for a prime location. Step inside to a bright living space and functional kitchen, complete with a new dishwasher (2023) for added ease. The finished lower level, with its separate rear entrance, provides flexible living space - perfect for a third bedroom, home office, or potential in-law suite. Major updates have been completed for your peace of mind, including a new roof (2013), furnace and air conditioner (2021) - a valuable upgrade for comfort and efficiency - new garage door (2022), front door (March 2025), and a freshly sealed driveway (2024). The oversized garage offers plenty of room for parking or storage, and the expansive lot gives you space for gardening, entertaining, or future expansion. Located in a friendly neighbourhood close to parks, beaches, shopping, schools, and commuter routes, this property is a rare opportunity to own in one of Innisfil's most desirable areas. Don't miss your chance - book your showing today! (id:58919)
Royal LePage Signature Realty
11 Bourgeois Court
Tiny, Ontario
Welcome to your dream escape in Tiny Township! This captivating year-round home or cottage is perfectly located on a tranquil court, just moments from the stunning sandy beaches of Georgian Bay. Ideal for a serene getaway or a vibrant family home, this property offers the best of both worlds. Upon entering, you’ll find a spacious living room with a cozy gas fireplace, leading to an inviting open-concept dining area—perfect for entertaining. The home features two well-appointed bedrooms and a versatile den that can serve as a guest room or office. The lower level expands your living space with a generous family room, a soothing sauna, and a dedicated workshop. Step outside to your private oasis, where the expansive lot backs onto lush greenspace, perfect for summer barbecues or morning coffee on the patio. An insulated detached garage adds convenience and storage. Recent renovations, including fresh paint and new flooring, updated appliances, and new lighting make this home move-in ready. Conveniently located just 90 minutes from the GTA and a short drive to Penetanguishene and Midland, you’ll have everything you need nearby. (id:58919)
Sutton Group Incentive Realty Inc. Brokerage
103 Ivy Lane
Orillia, Ontario
******MUST SEE VIRTUAL TOUR!!! *********Island Discover your own slice of paradise on a beautiful Lake Simcoe, boasting over 70 feet of prime waterfront with moonlit, ocean-like view. Located on famed trent Severn Watery, you boat anywhere in the world from your own dock. Well maintained home offers: *3 comfortable bdrms *laundry* septic *drilled well w/filtration system.* propane FP & in-floor radiant heating for year-round comfort *Huge 70' dock with *deep water - perfect for swimming, boating or playing with your dog. Ideal for windsurfers/catamaran lovers. * tin boat with 20HP mercury motor (1 yr) incl. in sale * The property offers exceptional privacy while being part of a welcoming island community of 51 lots.The current owner lives here full time, enjoying the tranquil setting & stunning views. Whether you're seeking a year-round residence or seasonal retreat, this property offers the perfect blend. (id:58919)
RE/MAX Realty Services Inc.
41 Jamieson Drive
Oro-Medonte, Ontario
Located in the Forest Home Industrial Park in Oro-Medonte with excellent highway access, this versatile ED-zoned commercial property offers endless possibilities from light industrial manufacturing to contractor supply outlets, equipment sales, and more. The main building features a reception area, two offices, two bathrooms, a lunchroom, and a large open workspace with a loading dock and dock leveler for efficient deliveries. Adding exceptional value, a fully rented 16-unit storage facility (10x20 each) provides steady below-market rental income with room for growth. Ideal for business operations or as a prime investment, this property delivers location, functionality, and income potential in one outstanding package. (id:58919)
RE/MAX Right Move
101 - 637 Hurontario Street
Collingwood, Ontario
Welcome to a unique leasing opportunity in the heart of Downtown Collingwood. This charming, historically rich building, situated directly across from the high school, now hosts two premium commercial units on its ground floor. Unit 101, a spacious 971 square feet, is the perfect canvas for your business vision. Its versatile layout is ideal for a cafe, professional office, or creative studio, and includes access to a three-piece bathroom. Should you need more space, Unit 102 is also available for rent for $2,000/month. With ample parking in the back (10+ for the building), this renovated property seamlessly blends historic character with modern conveniences and a prime downtown location. Embrace the allure and secure your spot today where history, charm, and business acumen intersect. The TMI is approximately $7.63 per square foot per year, to be reconciled at the end of each calendar year. (id:58919)
Century 21 Millennium Inc.
102 - 637 Hurontario Street
Collingwood, Ontario
MAIN FLOOR WITH PATIO & 3 -PIECE BATH! Welcome to a unique leasing opportunity in the heart of Downtown Collingwood. This charming, historically rich building now hosts two premium commercial units on its ground floor, available to be rented together or separately for one business. Unit 102, spanning a comfortable 355 square feet, is the perfect space to bring your business vision to life. Its versatile layout is ideal for a smoothie shop, a cozy cafe, a professional service, or a studio. This unit provides access to a private patio deck and a three-piece bathroom and access to a common bathroom. With plenty of parking in the back, this distinctive location seamlessly blends historic character with modern conveniences and a prime downtown location/across from the High School. Embrace the allure of this renovated property and secure your spot today where history, charm, and business acumen intersect. Additional rent is equal to $7.63/sq ft per year payable on the first of each month to landlord to be reconciled by the landlord each calendar year. (id:58919)
Century 21 Millennium Inc.
300 - 637 Hurontario Street
Collingwood, Ontario
LIVE/WORK SPACE IN THE HEART OF DOWNTOWN. Immerse your business in the charm and history of Downtown Collingwood with this commercial unit for lease, situated on the second floor of a building steeped in heritage. This property has evolved into a significant commercial landmark through a series of thoughtful renovations, landscaping, and additions. Unit 300 has 2 floors. The first floor is 473 square feet with a 3-piece bath and then the loft upstairs is 948 square feet and also has a 3-piece bathroom. This unit provides your business with the opportunity to establish a comfortable and convenient presence in the heart of the town. It presents a unique opportunity to be part of Collingwood's rich history. From startups to established businesses, these second-floor units provide the perfect blend of past and present, offering a historical backdrop for your future success. Don't miss the chance to elevate your business in this distinctive, prime location. TMI equal to approximately $7.63/sqft per year, to be reconciled at the end of each Calendar Year. (id:58919)
Century 21 Millennium Inc.
637 Hurontario Street
Collingwood, Ontario
Development Opportunity! Own a Piece of Collingwood's History, Shape Its Future! This is a truly exceptional commercial opportunity in the heart of Downtown Collingwood: a landmark building with a remarkable past, once belonging to the visionary Sir Sandford Fleming. Situated on a coveted prime lot (0.851 acres), this recently renovated property seamlessly blends historic charm with modern income and development potential. The main floor currently has two premium suites available, offering a perfect opportunity to establish or expand your business. Imagine opening a chic cafe, a bustling restaurant, or a high-end spa in a location with established, professional tenants, including a hair stylist/colorist, psychotherapists, and a scalp spa. This extensively renovated property offers a unique and versatile layout across three distinctive levels: First Floor: 3,297 sq ft; Second Floor: 2,115 sq ft; Third Floor Loft: 948 sq ft. With a total of eight bathrooms and ample parking (10+), the building is ready to support a variety of businesses. The true value lies beyond the existing structure. The exciting potential for further land development at the rear of the property is a major draw. A Development Study for 12 residential townhomes has already been conducted, with the possibility of a four-story condo development with up to 30 units and underground parking. This is more than an investment; it's a chance to own a significant piece of Collingwood's heritage and capitalize on its thriving future. Embrace the character, prime location, and unparalleled development prospects of this extraordinary downtown holding. (id:58919)
Century 21 Millennium Inc.
183 Woodland Drive
Wasaga Beach, Ontario
Top 5 Reasons You Will Love This Home: 1) Experience tranquil riverside living with 55' of direct frontage on the scenic Nottawasaga River, set on a deep, 290' treed lot, along with a private 5x20 dock, ideal for kayaking, paddleboarding, or casting a line, with Georgian Bay just moments away 2) This newly built custom home is a visual standout from the moment you arrive, featuring soaring 19' ceilings, oversized windows with views of the river and forest, and a striking wood staircase with glass railing creating an unforgettable entrance, along with a double garage and spacious driveway combining convenience with serious curb appeal 3) Designed to impress, the chefs kitchen offers ceiling-height cabinetry, quartz counters, under-cabinet lighting, thoughtful extras like built-in spice racks and garbage organizers, a large island with a built-in cooktop, premium built-in appliances, a coffee station, beverage fridge, and walk-in pantry complete the perfect space for gatherings of any size 4) Enjoy seamless indoor-outdoor living with double 12'x8' patio doors opening onto a glass-railed deck nestled among mature trees, along with a cozy stone gas fireplace, private home office, elegant powder room with heated floors, a practical mudroom, and engineered hardwood flowing throughout the main and upper levels for a cohesive upscale feel 5) The primary suite presents tray ceilings and a luxurious 5-piece ensuite with heated floors, rainfall shower with body jets, soaker tub, smart toilet, and smart mirror, alongside two additional upper level bedrooms, each featuring their own private ensuites, and a finished basement adding more versatility with two bedrooms, a kitchenette, gym/recreation space, and a 5-piece steam shower spa bathroom, with heated floors, for the ultimate in comfort and relaxation. 3,279 above grade sq.ft. plus a finished basement. (id:58919)
Faris Team Real Estate Brokerage
Lot 34 Monarch Drive
Orillia, Ontario
Discover the soon-to-be-completed Mancini Home, now under construction in the highly desirable West Ridge Community on Monarch Drive. This Cypress Elevation A model offers 4 spacious bedrooms, 3.5 bathrooms, and a convenient upper-level laundry room. Thoughtfully designed with modern features, the home includes an open-concept kitchen with quartz countertops, 9-foot ceilings on the main floor, elegant rounded drywall corners, an oak staircase, and a walk-out basement. Each bedroom has access to its own bathroom, including a Jack and Jill en-suite. Backing onto the peaceful West Ridge pond, the home combines natural surroundings with everyday conveniencejust minutes from West Ridge Place, home to Best Buy, Home Depot, Food Basics, and more. With construction underway, this is a rare opportunity to secure a brand-new home in a prime location, with the added benefit of still being able to choose your own finishes. (id:58919)
Century 21 B.j. Roth Realty Ltd.
110 24th Street N
Wasaga Beach, Ontario
Winterized 3-bedroom home or cottage in a prime location north of Mosley Street, just a 5-minute walk to the sandy shores of Georgian Bay (Beach Area 4). Set on a large lot on a quiet dead-end street. Lovingly maintained with numerous updates: windows, doors, siding, gas furnace, full interior reno including insulation, plumbing, electrical, kitchen, bath, and flooring. Includes fridge, stove and washing machine. A rare find in a highly sought-after area walk to beach and shopping! (id:58919)
RE/MAX By The Bay Brokerage
58 39th Street N
Wasaga Beach, Ontario
Traditional Year Round 2 bedroom cottage/home within a 5 min. walk to beautiful sandy Beach Area 5. Heated with a forced air natural gas furnace, doors / windows and shingles have been updated along with easy to maintain vinyl siding. The 10 x 12 seasonal sunroom allows for a little more space when entertaining. Large storage shed in rear yard. Very private lot 50 x 175 lot with mature trees and perennial flowers and plants. Fantastic , private and quiet location on a very desired street. (id:58919)
Royal LePage Locations North
457 Silver Birch Drive
Tiny, Ontario
Top 5 Reasons You Will Love This Home: 1) Discover this Thunder Beach gem set on a massive lot of just over 2-acres, perfect for building your dream pickleball court, workshop, or simply enjoying the extra space 2) Only 150 metres to the beach, with two nearby access trails, and full access to the vibrant Thunder Beach community amenities, including a community centre, baseball and volleyball courts, pickleball, golf, summer camps, and seasonal events 3) Recently updated with a new roof, windows, and deck, this home also features a detached garage and a full, unfinished basement ready for your ideas 4) Whether you're looking for a full-time residence or a weekend escape, the cozy family room with a wood-burning stove and the spacious open-concept living/dining area with a walkout to the deck offer a warm and welcoming retreat 5) The layout includes a convenient main level bedroom, with two additional bedrooms upstairs, ideal for families or hosting guests. 1,353 above grade sq.ft. plus an unfinished basement. Visit our website for more detailed information. (id:58919)
Faris Team Real Estate Brokerage
822 Coral Springs Lane
Midland, Ontario
This fully renovated townhoouse with a total of 3 bedrooms and 3 baths is available for AAA+ tenants to rent. Enjoy the long driveway with parking for 2 vehicles, plus single garage. Lovely covered front porch leads to spotless interior with loads of upgrades. Open concept main floor with a chef's kitchen. Lots of cabinets and open breakfast bar area. Quartz counter tops, pot drawers, open shelving, subway tile backsplash, under counter lighting. To top it off there is a gas stove and stainless steel appliances. Enjoy your living and dining room and walk out to lovely yard that is fully fenced with a patio and perennials. 2pc powder room on this floor as well. Upstairs you will love the 2 very large bedrooms. The renovated bathroom is one you will enjoy getting ready in. The finished basement has another good size bedroom or you could us it as a rec room. There is also a 2pc bath and laundy room combined. The bonus with this garage is that there is a man door with access to the back yard. Midland has lots to offer including the amazing waterfont. No smoking. AAA+ tenants. 1 year lease. Rental application, credit report, references, recent pay stubs, employment letter and photo ID required. Utilities are extra and paid by the tenants. (id:58919)
Sutton Group Incentive Realty Inc.
Lot 8 L - 400 Maple Street
Collingwood, Ontario
Victoria Annex: History Made Modern Nestled in one of Collingwood's most sought-after neighbourhoods, Victoria Annex is a boutique community of just nineteen homes, blending 19th-century heritage charm with modern luxury. Part of the Builder Collection, this home is loaded with upgrades, including 36" Gas range, and 42" built in Fridge. Other upgrades include; luxury vinyl throughout, stone counters, and upgraded selections in every room.Anchored by a transformed schoolhouse and surrounded by thoughtfully designed single and semi-detached homes, this is where timeless elegance meets contemporary convenience. The oversized semi-detached home features heritage-inspired brick exteriors, James Hardie siding, luxury vinyl floors, quartz countertops, frameless glass showers, and designer kitchens with oversized islands and integrated pantries. Functional layouts include spacious bedrooms, attached garages, and practical mudrooms, all crafted with meticulous attention to detail. Located steps from Collingwood's vibrant downtown, Victoria Annex offers an unparalleled lifestyle of sophistication and charm.Contact us today to secure your place in this remarkable community. (id:58919)
Bosley Real Estate Ltd.
436 Puddicombe Road
Midland, Ontario
All brick ranch bungalow Royal Home located in Prime Midland Point neighbourhood on almost a 1 acre lot. This spacious home has had many upgrades and improvements. Some of the many features on the Main are : Country size eat-in kitchen with island, plenty of cabinets and walk out to deck with wooden Gazebo * M/F Family Room with Fireplace open off of the Kitchen * Vaulted Ceiling in Family size Living Room * Primary with Ensuite & Walk-In Closet * 2+1 Guest Bedrooms * Main Bath and Powder Room on Main. Basement features: Large Open Rec Room and Games Room with Pool Table and Walk-Out to Yard * Sewing Area * Craft Area * Den * Workshop * Storage * Cold Room. There is plenty of room for all your vehicles and toys with: Attached 24 x 28 Garage * 36 x 16 x 12 H for RV or Boat & a 29 x 12 Carport that is 18' wide at rear - both enclosed on 3 sides * 16 x 10 Drive-Thru Shed for storage or snowmobiles * Large Paved Drive. Some of the improvements are the Gas Furnace, Hot water tank, Septic Tank, Some Flooring, 2 Toilets and 2 sinks plus more, 40 Year Shingles installed October 2025 ask your realtor for details. All this located step to Georgian Bay access at bottom of Puddicombe Road. Located In North Simcoe and Offers So Much to Do - Boating, Fishing, Swimming, Canoeing, Hiking, Cycling, Hunting, Snowmobiling, Atving, Golfing, Skiing and Along with Theatres, Historical Tourist Attractions and So Much More. Only 5 Minutes to Penetang, 45 Mins to Orillia, 45 Minutes to Barrie and 90 Mins to GTA. (id:58919)
RE/MAX Georgian Bay Realty Ltd
10 Musquake Court
Tiny, Ontario
Welcome to 10 Musquake Court, a charming Viceroy home perfectly situated in the heart of nature and just a short stroll from Georgian Bays pristine public beaches. Built in 2008, this 5-bedroom, 4-bathroom property blends modern comfort with country charm, making it ideal for families or professionals seeking a peaceful work-from-home lifestyle with Bell Fibe high-speed internet. The open-concept kitchen, dining area, and great room feature cathedral ceilings, expansive windows that fill the space with natural light, and a cozy wood-burning fireplace. Hardwood, laminate, and ceramic floors run throughout no carpet to maintain. The spacious main level flows effortlessly for both entertaining and everyday living. The fully finished basement extends your living space with a family room, bar/entertainment area, an additional bedroom, and a bathroom. A walkout leads to the large, fully fenced backyard complete with a patio and firepit creating a private outdoor retreat for gatherings or quiet evenings under the stars. Located just north of the GTA, this home offers the tranquility of country living with the convenience of nearby amenities. Waterfront walking trails and beach parks are within a five-minute walk, while Awenda Provincial Park and several marinas are only a short drive away. Restaurants, grocery stores, and shops are just 15 minutes from your door. Whether you're raising a family or searching for a serene escape, this beautiful property offers the perfect balance of nature, comfort, and convenience. (id:58919)
Revel Realty Inc
9 Indiana Avenue
Wasaga Beach, Ontario
Imagine a quiet, peaceful life in Park Place, a leased land Adult Community in Wasaga Beach. A short drive to the world's longest freshwater beach; golfing; trail systems, shopping, restaurants and more! This beautiful Tobermory model is a popular floorplan that offers 1316 sqft of living space. Driveway was just repaved which adds a nice front curb appeal. Offering a large entryway which features inside access to the attached garage. Enjoy the cathedral ceilings that welcome you into the heart of the home. The living/family room beside the kitchen/dining area gives family gatherings enough space for everyone to be together. The main body of the house (Kitchen/dining/living room & hall) have been freshly painted with a neutral colour. Ensuite laundry is conveniently located near the kitchen. The Primary Bedroom Suite features a large Walk-in closet, and a 4-piece ensuite. The second bedroom has a walkout to the backyard which is awaiting your personal touch. Park Place is a gated adult (age 55+) community on 115 acres of forest & fields, water & wilderness in Wasaga Beach. Amenities are abundant for the residents in this community which include a 12,000 sq. ft. recreation complex, indoor saltwater pool, games rooms, library, gym, wood working shop, billiards, library, fitness center, horseshoes, bocce ball, shuffleboard, as well as many organized clubs, events & activities! Here is the break down of fees for prospective tenants. Landlease/Rent ($800.00) + Property Tax Site ($37.84) & Structure ($134.24.) = $972.08/month (*Plus Water/Sewer: Billed Quarterly) . Come and see what this friendly, vibrant 55+ community has to offer! (id:58919)
Royal LePage Rcr Realty
48 Wyn Wood Lane
Orillia, Ontario
Welcome to Premium Water-view Living at Its Best! This stunning, newly built 3-storey townhome is situated in the exclusive Orillia Fresh community, offering unparalleled views along the serene shores of Lake Couchiching. With over 2,000 sq. ft. of luxurious, maintenance-free living, this is one of the larger units in the neighbourhood boasting panoramic water views from every level, including a spacious private rooftop terrace perfect for entertaining or unwinding while soaking in breathtaking sunsets over the lake.Every inch of this home has been designed to enhance its waterfront beauty. The open-concept main floor features soaring ceilings, oversized windows, and sun-filled living spaces that bring the stunning lake views right into your home. The chefs kitchen is equipped with sleek quartz countertops, premium stainless steel appliances, and a walk-out balcony ideal for enjoying your morning coffee with the lake as your backdrop.The upper-level primary suite is a true sanctuary, complete with a spa-inspired ensuite and its own private balcony overlooking the sparkling shoreline. Two additional spacious bedrooms and 2.5 beautifully designed bathrooms offer comfort and privacy for family and guests. The versatile ground-level bonus room is perfect for a home office, rec room, or guest suite.Additional features include a 1-car driveway, energy-efficient HVAC, and luxurious vinyl plank flooring throughout. Step outside and enjoy waterfront trails, a residents-only clubhouse, parks, and easy access to downtown Orillias boutique shops, dining, and the historic Opera House. Youll have a front-row seat to the Canada Day fireworks and year-round events, all just steps from your door.This is more than just a homeits the lifestyle you deserve. Book your private tour today! (id:58919)
Exp Realty
6888 Pentland Lane N
Ramara, Ontario
This unique waterfront home blends rustic charm w/ modern updates. Features incl: Kitchen w/10' ceilings, newer appliances +9'x4' island, living rm w/10' ceilings, fireplace, crown moulding, wainscoting, 2 main flr bed, updated baths +a sleeping loft. Converted barn serves as games room/bunkie. Quiet bay w/hard packed sand. Shallow at shoreline--perfect for children. Great fishing, boating. On Trent Severn. Fabulous sunsets!. 15 min to Orillia or just min to Washago. Only 90 min to GTA. (id:58919)
Simcoe Hills Real Estate Inc.
23 Mimosa Crescent
Innisfil, Ontario
Welcome to your new home. Located in the vibrant adult community of Sandycove Acres South on a quiet crescent. This 3 bedroom,1 bath Royal model has a new bath update with a shower/tub enclosure and new vanity/faucet. Included are a new on-demand hot water heater and water softener, both of which are owned. Two stage forced air gas furnace (2020) and central air conditioner ( 2013). The kitchen has been updated and the flooring is vinyl plank. Refrigerator and microwave exhaust (2021), stove and laundry team (2023). The walls are painted in a light neutral colour with laminate flooring and crown moulding in the living room and dining room. There is an added 3 season sunroom with a door to the deck with pyramidal cedars for privacy and 2 car parking with easy access to the front door. Close to Lake Simcoe, Innisfil Beach Park, Alcona, Stroud, Barrie and HWY 400. There are many groups and activities to participate in, along with 2 heated outdoor salt water pools, community halls, games room, fitness centre, outdoor shuffleboard and pickle ball courts. New fees are $855.00/mo rent and $145.34/mo taxes. Come visit your home to stay and book your showing today. (id:58919)
Royal LePage First Contact Realty
7819 5th Line
Essa, Ontario
MULTI-GENERATIONAL LIVING ON 3.92 ACRES OF NATURAL BEAUTY SET ALONG THE NOTTAWASAGA RIVER! This property doesnt whisper potential, it shouts it from the treetops, across the river and over the pond. Sitting on 3.92 private acres with 152 feet of frontage on the Nottawasaga River, this raised bungalow is surrounded by towering trees, forest views, and endless natural beauty. A peaceful private pond with lily pads, a wooden footbridge, and visiting wildlife sets the scene for skating in winter, paddle boating in summer, and quiet evenings by the fire pit. The beautifully landscaped grounds also include lush perennial gardens, vegetable beds, and an outbuilding with barn-style stalls. The exterior charms with shutters, a covered front entrance framed by stately columns, a newer front door, and a steel roof. An attached 2-car garage with a newer door and inside entry pairs with a driveway that easily fits 10 or more vehicles. Inside offers over 2,500 finished square feet with two completely separate living areas, ideal for multi-generational families or in-law potential. The main level features crown moulding, hardwood flooring, and a kitchen with granite counters, tiled backsplash, newer appliances, two-toned cabinetry, and modern hardware. The kitchen opens to a sunroom with skylights, backyard views, and a walkout, making it the ideal spot for morning coffee. The primary bedroom offers a modernized 3-piece ensuite and double closet, while two additional bedrooms share the main 4-piece bathroom. The finished basement is bright and welcoming with wainscotting, a full kitchen, a family room with a fireplace, two bedrooms, a full bathroom, and a private entrance. Located close to schools, parks, dining, daily essentials, the Angus Rec Centre, Canadian Forces Base Borden, and just 20 minutes to Barrie. Let the stillness settle in, listen to the river, and youll understand why this #HomeToStay stands apart. (id:58919)
RE/MAX Hallmark Peggy Hill Group Realty
10 Joseph Trail
Collingwood, Ontario
SKI SEASONAL LEASE- 4 Month December to April. Professionally decorated and fully furnished 2 bedrooms 2 bath condo, bright open concept. Fabulous location with scenic view overlooking the golf course. Features upgraded kitchen with granite counter top, 5 appliances, gas fireplace, and large balcony with BBQ. Move in ready with supplies, complete kitchen; bed linens and towels. Garage with inside entry and driveway parking for second car! Adjacent to cross country trails, 10 min drive to Blue Mountain Village and ski lifts, Collingwood downtown for shopping. Partially refundable utilities/damage/cleaning deposit in addition to rent. No pets & no smokers. A pleasure to show. (id:58919)
Century 21 Millennium Inc.
1579 Wainman Line
Severn, Ontario
WOW!! and WOW again!!! so much to say about this amazing 100 acre farm property. There is something here for everyone. Need a big home? we got you covered because this raised bungalow features 2072 sq ft on each level. Need room for the in-laws? Got you covered as this home features a large, bright 1 bedroom inlaw suite Need a living room, family room, sitting room AND a recreational room? Yup, still got you covered! The Lower level has tons of space, storage and bright walk out to the backyard. The upper level features 3 spacious bedrooms, master bedroom has private ensuite and walk out to the back deck and pool area, sitting room with walk out to deck, huge eat in kitchen , large bright living room with fireplace, and my personal favourite the massive dining room ( big enough to host the largest of family gatherings) with wall to wall windows for a panoramic view of the pasture, creek area and front gazebo and firepit area, plus a private office area. Outside features enclosed gazebo area, firepit area, kids play area, large barn with a portion now being used as a garage work shop area, plus 3 big pen areas with 3 water bowls that recently had cattle, water is supplied to the barn from the house well, 200 amp service ( panel upgraded approx 10 years ago) The steel silo is large enough to hold 90 ton grain. The 100 acres are approx 25 acres of pasture to the west side of the house plus approx 15 acres to the back of the house capable of supplying 100 big round hay bales, the rest of the land is mixed bush. This amazing family home has been lovingly cared for and maintained (id:58919)
Century 21 B.j. Roth Realty Ltd.
2 - 159 Church Street
Penetanguishene, Ontario
Bright, quiet, and move-in ready, this top-floor condo delivers comfort, privacy, and the ease of maintenance-free living. With no footsteps overhead and a peaceful setting, it's the kind of place you can instantly feel at home. The flowing, carpet-free layout features two generously sized bedrooms, each with large windows and ample closet space. The primary bedroom opens onto a private balcony overlooking the backyard, the perfect spot for morning coffee or an evening wind-down. Monthly condo fees include your water, so your only utilities are hydro and internet, making budgeting simple. There's also a dedicated on-site storage locker, giving you a convenient place to keep seasonal items or extras tucked neatly out of sight. Whether you're downsizing, stepping into your first home, or looking for a turnkey alternative to renting, this property is ready for you. The well-kept brick building offers a calm, friendly atmosphere, and the location keeps everyday conveniences close at hand. In this quiet pocket of Penetanguishene, you're minutes from Georgian Bay's waterfront parks, scenic trails, and marinas, as well as the shops, cafes, and restaurants along Main Street. It's a great way to enjoy everything the area has to offer without the upkeep of a traditional home. (id:58919)
Keller Williams Co-Elevation Realty
Lot 3 - 400 Maple Street
Collingwood, Ontario
Victoria Annex: History Made Modern Nestled in one of Collingwood's most sought-after neighbourhoods, Victoria Annex is a boutique community of just nineteen homes, blending 19th-century heritage charm with modern luxury. Part of the Builder Collection, this home with finished basement is loaded with upgrades, including 36" Gas range, and 42" built in Fridge. Other upgrades include; luxury vinyl throughout, stone counters, and upgraded selections in every room. Anchored by a transformed schoolhouse and surrounded by thoughtfully designed single and semi-detached homes, this is where timeless elegance meets contemporary convenience. The corner lot-home features heritage-inspired brick exteriors, James Hardie siding, luxury vinyl floors, quartz countertops, frameless glass showers, and designer kitchens with oversized islands and integrated pantries. Functional layouts include spacious bedrooms, detached garage, and practical mudrooms, all crafted with meticulous attention to detail. Located steps from Collingwood's vibrant downtown, Victoria Annex offers an unparalleled lifestyle of sophistication and charm. Contact us today to secure your place in this remarkable community. (id:58919)
Bosley Real Estate Ltd.
741 Sheppard Avenue W Unit# 609
Toronto, Ontario
This is your opportunity to get into a High Demand Building in North York. 2 bedroom + Den a great extra space for an office or playroom! Open concept floor plan, upgrades and added storage in kitchen, and Master Bedroom. Master Bedroom also features a walkout to patio to a great view! Boasting 2 full washrooms, large dining room with combined living room and walkout to terrace, family sized kitchen, large windows with natural light. Close to schools, malls, grocery and TTC, as well as parks and greenspace! Enjoy the rooftop patio, exercise room/sauna and large party room for events! (id:58919)
Royal LePage NRC Realty Inc.
1277 Sunnidale Road
Springwater, Ontario
Welcome to this one-of-a-kind custom-built side split home, perfectly situated on a spacious 120x193ft lot. Designed with versatility in mind, this property is perfect for multi-generational families seeking extra space or buyers looking for income potential. Step inside and be captivated by the large open-concept kitchen, perfect for family gatherings and culinary adventures. Fitness enthusiasts will appreciate the dedicated home gym, ensuring you can stay active without leaving the comfort of your home. The home boasts an enormous basement with high ceilings, offering abundant living space for relaxation and entertainment. The basement also features a stunning wet bar in the games room making for a first-class entertainment area. Additional highlights include a 900 sqft garage with separate heating, ideal for car enthusiasts or those in need of a spacious workshop. The 200amp breaker ensures the home is well-equipped to meet all your electrical needs.This property truly must be seen to be believed. Don't miss out on the opportunity to own this unique gem that offers endless possibilities for comfortable living and entertaining. Schedule a viewing today and imagine the incredible lifestyle that awaits you! (id:58919)
Sutton Group Incentive Realty Inc.
Sutton Group Incentive Realty Inc. Brokerage
27 Lawrence D. Pridham Avenue
New Tecumseth, Ontario
Welcome to the Tulip Model by Highcastle Homes a stunning brand new 2-storey detached home located in the vibrant and growing community of Alliston. Offering 1,570 sq. ft. of beautifully designed living space, this 3-bedroom, 3-bath family home combines modern finishes with thoughtful functionality.Step inside to discover an open-concept layout perfect for everyday living and entertaining. The bright and spacious kitchen flows seamlessly into the living and dining areas, while large windows fill the home with natural light. Upstairs, youll find three generously sized bedrooms, including a primary suite with its own ensuite and walk-in closet.Additional features include a built-in single car garage, quality craftsmanship throughout, and a full basement with potential for future living space. Located in one of Allistons most desirable new developments, you'll be close to parks, schools, shopping, and all the amenities this growing town has to offer. Full list of features available in the attachments! Right across from a lovely future community park! VTB Mortgage possible with 20% down! (id:58919)
Keller Williams Referred Urban Realty
7819 5th Line
Essa, Ontario
MULTI-GENERATIONAL LIVING ON 3.92 ACRES OF NATURAL BEAUTY SET ALONG THE NOTTAWASAGA RIVER! This property doesn’t whisper potential, it shouts it from the treetops, across the river and over the pond. Sitting on 3.92 private acres with 152 feet of frontage on the Nottawasaga River, this raised bungalow is surrounded by towering trees, forest views, and endless natural beauty. A peaceful private pond with lily pads, a wooden footbridge, and visiting wildlife sets the scene for skating in winter, paddle boating in summer, and quiet evenings by the fire pit. The beautifully landscaped grounds also include lush perennial gardens, vegetable beds, and an outbuilding with barn-style stalls. The exterior charms with shutters, a covered front entrance framed by stately columns, a newer front door, and a steel roof. An attached 2-car garage with a newer door and inside entry pairs with a driveway that easily fits 10 or more vehicles. Inside offers over 2,500 finished square feet with two completely separate living areas, ideal for multi-generational families or in-law potential. The main level features crown moulding, hardwood flooring, and a kitchen with granite counters, tiled backsplash, newer appliances, two-toned cabinetry, and modern hardware. The kitchen opens to a sunroom with skylights, backyard views, and a walkout, making it the ideal spot for morning coffee. The primary bedroom offers a modernized 3-piece ensuite and double closet, while two additional bedrooms share the main 4-piece bathroom. The finished basement is bright and welcoming with wainscotting, a full kitchen, a family room with a fireplace, two bedrooms, a full bathroom, and a private entrance. Located close to schools, parks, dining, daily essentials, the Angus Rec Centre, Canadian Forces Base Borden, and just 20 minutes to Barrie. Let the stillness settle in, listen to the river, and you’ll understand why this #HomeToStay stands apart. (id:58919)
RE/MAX Hallmark Peggy Hill Group Realty Brokerage
1895 Simcoe Boulevard
Innisfil, Ontario
Welcome to your lakeside on beautiful Lake Simcoe, tucked away on the quiet, dead-end street of Simcoe Blvd awaiting your personal touches.This exceptional waterfront property features 50 feet of clean, sandy, hard-bottom shoreline, perfect for swimming and safe fun for the kids. A concrete break wall ensures long-term shoreline protection, while a marine rail system, boat life and boathouse (fits up to an 18 boat) make it ideal for boating enthusiasts. Enjoy the convenience of city water and sewers, a rare bonus for lakefront living. The oversized single detached garage offers ample space for storage or hobbies, and the bunkie is perfect for extra guests, a studio, or a peaceful retreat. Whether you're a investor or dreaming of building your forever lakefront home, this Lake Simcoe gem offers endless potential in an unbeatable location. (id:58919)
RE/MAX Crosstown Realty Inc. Brokerage
23 Mimosa Crescent
Innisfil, Ontario
Description for 23 Mimosa Crescent Welcome to your new home. Located in the vibrant adult community of Sandycove Acres South on a quiet crescent. This 3 bedroom,1 bath Royal model has a new bath update with a shower/tub enclosure and new vanity/faucet. Included are a new on-demand hot water heater and water softener, both of which are owned. Two stage forced air gas furnace (2020) and central air conditioner ( 2013). The kitchen has been updated and the flooring is vinyl plank. Refrigerator and microwave exhaust (2021), stove and laundry team (2023). The walls are painted in a light neutral colour with laminate flooring and crown moulding in the living room and dining room. There is an added 3 season sunroom with a door to the deck with pyramidal cedars for privacy and 2 car parking with easy access to the front door. Close to Lake Simcoe, Innisfil Beach Park, Alcona, Stroud, Barrie and HWY 400. There are many groups and activities to participate in, along with 2 heated outdoor salt water pools, community halls, games room, fitness centre, outdoor shuffleboard and pickle ball courts. New fees are $855.00/mo rent and $145.34/mo taxes. Come visit your home to stay and book your showing today. (id:58919)
Royal LePage First Contact Realty Brokerage
629 Lakelands Avenue
Innisfil, Ontario
The ultimate waterfront property offers stunning morning sunrise views, 50 feet of lake frontage, a boathouse with marine rails, private concrete dock, privacy gate from the road, and access to the blossoming Innisfil Beach park with its 68 acres of parkland and public sandy beach. Just 1 hour from Toronto, Innisfil offers a cozier community feeling with great amenities and industry within, including a DMZ Innisfil Startup Incubator! Make the most of the property by spending quality time with family by the lake, enjoying boat rides past the islands, and swimming from your private dock. Relax and warm up with time spent in the sauna! Find that AirBnB rental demand is healthy from visitors looking for a taste of the lifestyle. Offering 3 bedrooms, gas fireplace, furnace from 2021, great room with lake views, and covered back porch, this property is easy to enjoy year round. Home to a 159-foot lot, this property has ample yard space and room for multiple sheds, a detached garage with kids' bunkhouse, and storage cubby for paddles and kayaks. Amongst some phenomenal properties, this location on this street is as good as it gets in Innisfil. Great potential for buyers looking to redevelop, as you can see when you drive down this street. Ready for you to be on the lake this summer, schedule a viewing of this rare waterfront offering, today! (id:58919)
Victoria Park Real Estate Ltd.
1277 Sunnidale Road
Springwater, Ontario
Welcome to this one-of-a-kind custom-built side split home, perfectly situated on a spacious 120x193ft lot. Designed with versatility in mind, this property is perfect for multi-generational families seeking extra space or buyers looking for income potential. Step inside and be captivated by the large open-concept kitchen, perfect for family gatherings and culinary adventures. Fitness enthusiasts will appreciate the dedicated home gym, ensuring you can stay active without leaving the comfort of your home. The home boasts an enormous basement with high ceilings, offering abundant living space for relaxation and entertainment. The basement also features a stunning wet bar in the games room making for a first-class entertainment area. Additional highlights include a 900 sqft garage with separate heating, ideal for car enthusiasts or those in need of a spacious workshop. The 200amp breaker ensures the home is well-equipped to meet all your electrical needs.This property truly must be seen to be believed. Don't miss out on the opportunity to own this unique gem that offers endless possibilities for comfortable living and entertaining. Schedule a viewing today and imagine the incredible lifestyle that awaits you! (id:58919)
Sutton Group Incentive Realty Inc. Brokerage
83* Mississaga* Street W
Orillia, Ontario
Rare Downtown Orillia Land Assembly - .81-Acre Development Opportunity! Secure A Stake in Downtown Orillia's Future, Comprising of Five Properties Totaling .81 Acres. This Includes A Highly Desirable Corner Property. Located in Downtown Orillia, This Combined Offering Boasts Fantastic Access & Unparalleled Exposure Thanks to Its Prominent Corner Position. The .81-Acres of Land Presents Great Future Development Potential, Suitable for A Diverse Range of Uses. Don't Miss This Chance to Acquire & To Capitalize on The Growth & Revitalization of Downtown Orillia. Around the Corner from the Subject property A Recent Proposal for A 6-Storey Mixed Use Building With 31 Condo Units Which sits on .56 Acres the Application for An Official Plan Amendment & By-Law Amendment Was Passed! *Further Addresses For this Listing Are: 99 & 103 Mississaga St W, 11 & 17 Albert St S. (id:58919)
Royal LePage Your Community Realty
16 Giant's Tomb Island
Tiny, Ontario
BEAUTIFUL VACANT ISLAND (LOT 16,20B) ON GIANT'S TOMB ISLAND, LOCATED IN A QUIET, EXCLUSIVE COTTAGING COMMUNITY. A GREAT OPPORTUNITY TO BUILD YOUR DREAM HOME. JUST A 20 MIN BOAT RIDE TO AMENITIES IN HONEY HARBOUR OR MIDLAND. ENJOY STUNNING VIEWS OF GEORGIAN BAY'S CLEAR WATERS. (id:58919)
Century 21 Leading Edge Realty Inc.
615 Tenth Street
Collingwood, Ontario
SKI SEASON (can start November 15th) Nestled in the vibrant heart of Collingwood's west end, this 3 Bedroom 3 Bathroom townhouse end unit with a sauna and finished basement is in the absolute perfect location! Minutes to downtown Collingwood with all its charming shops and restaurants to enjoy. You are also down the road from Osler Ski Club and Blue Mountain/Craigleith is 15 minutes away. This location is perfect at High and Poplar. Winter sports aficionados will appreciate the myriad of activities including cross country, snowshoeing, hiking trails, and a captivating suspension bridge. You will get a private driveway and extra visitors parking in the back. The deck has views of the nature trails and includes a BBQ for your use. Main floor is a bright open concept kitchen/dining room, with a coffee bar. Sunken living room with vaulted ceilings, a gas fireplace and walk out to deck. Upper level has a spacious master bedroom with 2 pc ensuite and private balcony, the second bedroom is equipped with 2 single beds and a full updated 4 pc bath on this floor. Lower level is finished with a 2pc bathroom, a sauna and shower area plus the 3rd bedroom with a double bed and a double sleeper sofa (if needed) along with a den area with a tv to watch movies or you can bring up the video games to unwind after a day on the slopes. This the perfect location for your ski season getaway! Book your showing today. 50% deposit, balance due November 1st. $3,000 security/utility/damage deposit. (id:58919)
RE/MAX Four Seasons Realty Limited
2232 Lakeshore Drive
Ramara, Ontario
Enjoy 100 feet of prime, sandy, shallow-entry west facing waterfront on the shores of Lake Simcoe surrounded by majestic trees, offering exceptional privacy and serenity! Enjoy some of the most breathtaking panoramic views the lake has to offer. This beautifully upgraded "Beach-Style" home sits on a generous 100 x 200 ft lot and offers a bright, open-concept layout with 3 spacious bedrooms and 2 full bathrooms. The open concept kitchen flows seamlessly into a cozy family room and a sunken living room, all designed to capture stunning lake views from nearly every angle. Stay cool in the summer with central air conditioning, enjoy the convenience of main-level laundry, and take advantage of the large basement a perfect canvas for your personal vision. Step outside through two walkouts onto a sprawling 25' x 24' deck perfect for entertaining or simply soaking in the scenery. A fully renovated bunkie offers extra space for guests or a private retreat, adding to the home's versatility. With approximately 2,200 sq ft of total living space (including the bunkie), there's plenty of room for families to relax, entertain, and enjoy. The expansive dock is perfect for soaking up the sun, while also offering ample space for your water toys and boat lifts, while the calm, waist-deep shoreline makes wading into the lake a truly relaxing experience. For added convenience, a boat launch is just a few lots away. Marvel at the abundance of local wildlife and natural beauty, just 60 minutes from the GTA and 90 minutes to downtown Toronto. Whether as a full-time residence or luxury getaway, this property offers an extraordinary lifestyle. Opportunities like this are incredibly rare, dont miss your chance to make lakefront living your everyday reality. (id:58919)
Sutton Group-Admiral Realty Inc.
26 Kenny Crescent
Barrie, Ontario
Welcome to 26 Kenny Crescent, a move-in ready home in a mature, family-friendly neighbourhood in central Barrie. This recently renovated property offers over 2,600 square feet of finished living space with four bedrooms and two and a half bathrooms. Set on a 52 X 107-foot lot, the home features an inviting inground pool and a sunny west-facing backyard—perfect for soaking up the last rays of a long summer day. Nearly every major update has been done, including the roof, mechanicals, windows, kitchen, bathrooms, flooring, pool equipment, and even the paint. That means no renovating, no big projects—just move in and enjoy. The upgraded eat-in kitchen is bright and functional with white cabinetry, quartz countertops, stainless steel appliances, and a walk-out to the backyard patio. Just off the kitchen is a spacious dining area with a large window overlooking the pool. The family room also enjoys backyard views and features a cozy fireplace, making it ideal for relaxed evenings at home. Upstairs, the generous primary suite offers a quiet retreat with a sitting area, walk-in closet, and a fully updated ensuite bath. Three more bedrooms and a beautifully renovated main bathroom complete the upper level. Downstairs, the finished basement is ready for entertaining or unwinding with a large rec room, a built-in bar, and a second fireplace—ideal for movie nights, a home gym, or casual gatherings. This home is walking distance to multiple parks, elementary and high schools, shopping, and community centres. For commuters, Highway 400 is just four minutes away. If you’re looking for a turnkey home in a prime location, this is your chance. (id:58919)
RE/MAX Hallmark Chay Realty Brokerage
71 Bay Sands Drive
Wasaga Beach, Ontario
Welcome To 71 Bay Sands Drive! 3 Bedrooms Detached Raised Bungalow fully renovated from top to bottom with finished one bedroom walk out new basement apartment situated on 100 by 150 feet wide lot offers four washrooms ,This Beautifully Finished Home has A Massive Yard And plenty of Parking. It Is An Ideal Home For Investors or Families And Those Who Enjoy Entertaining. The Open Concept Living Space Opens Up To A huge Deck And Lush Green Space. Only Minutes To Beach 6, And Around The Corner From Amenities And New Community Developments. Recent Upgrades Include: Steel Roof And A/C Installation (2021), New Hot Water Tank, Furnace, Septic System And Complete Renovation (2018). Newly finished basement apartment, two washrooms, The Property Also Features A Geothermal System That Awaits Your Use. Don't Miss Out On This Incredible Opportunity, lot more to mention ***come to see by your self*** wont stay long in market***act now*** (id:58919)
Century 21 People's Choice Realty Inc.
