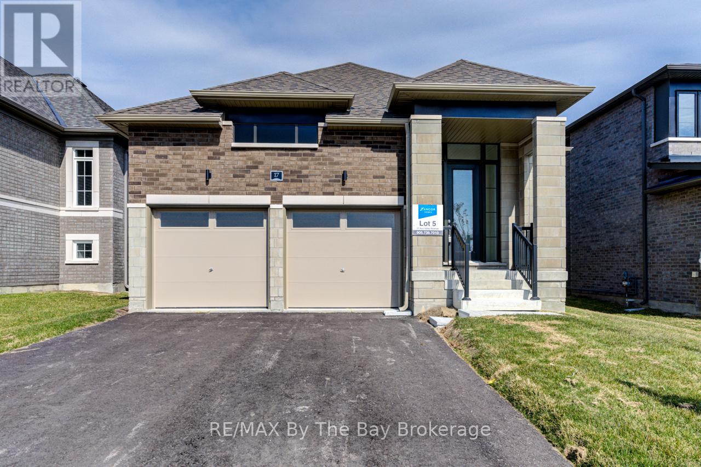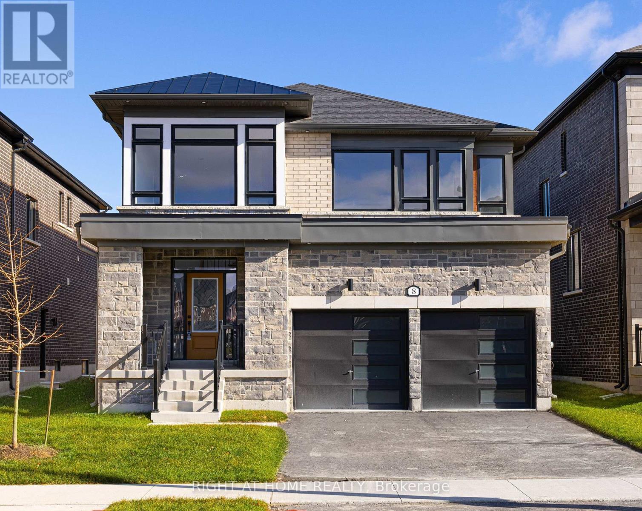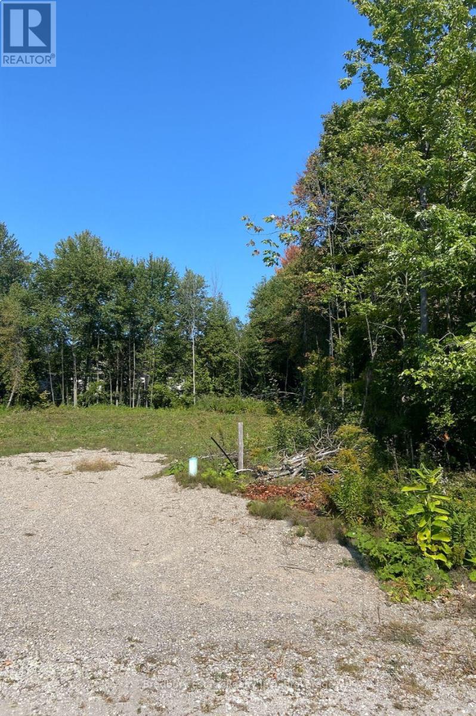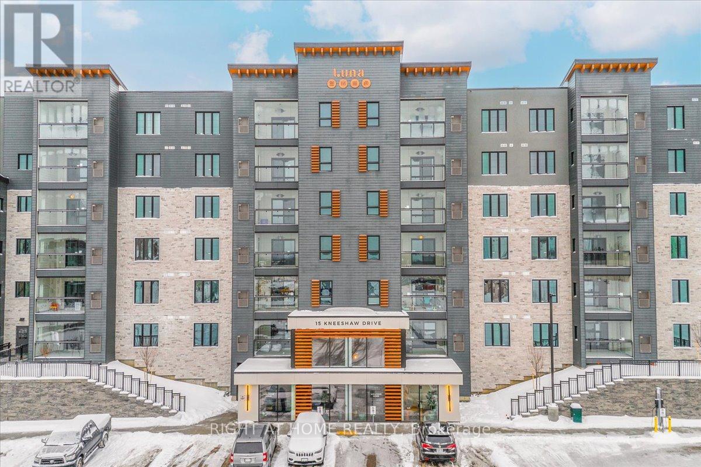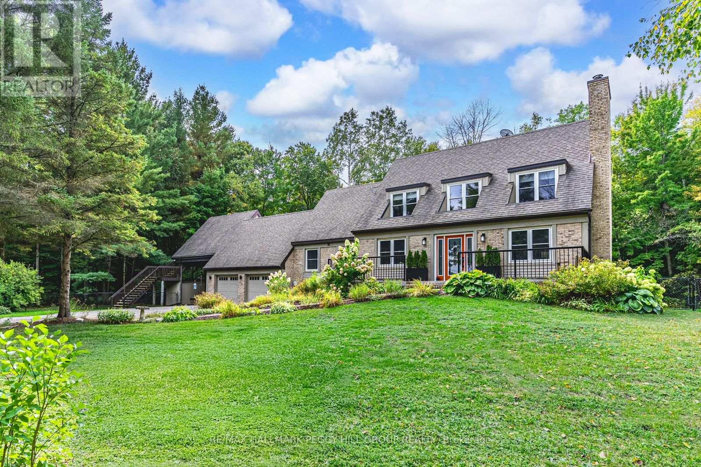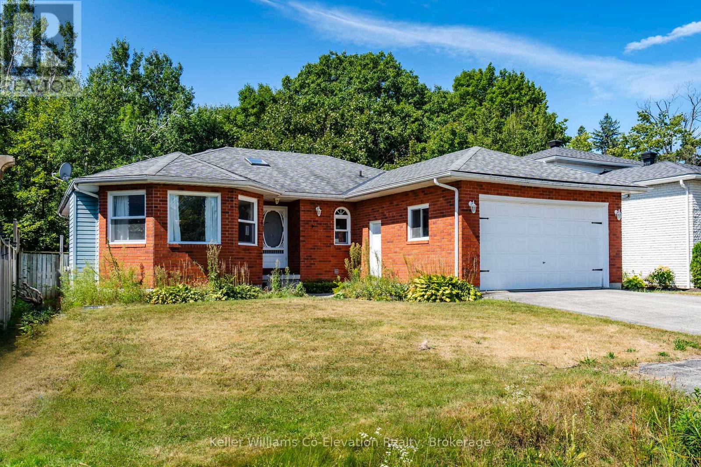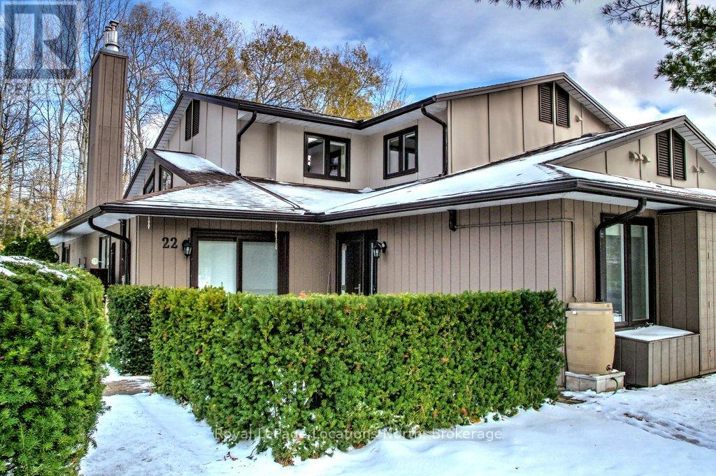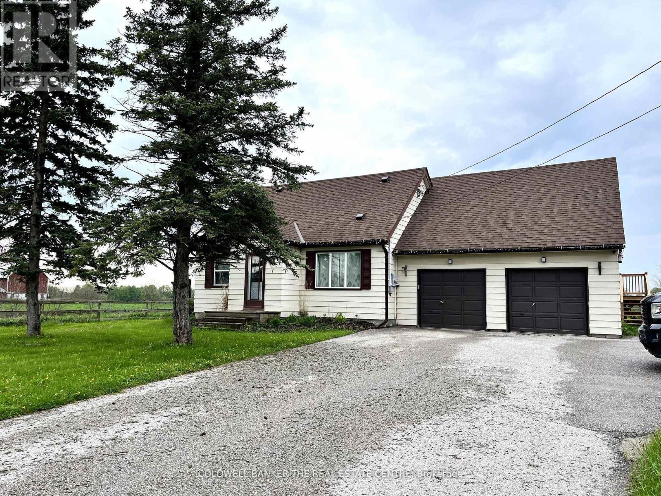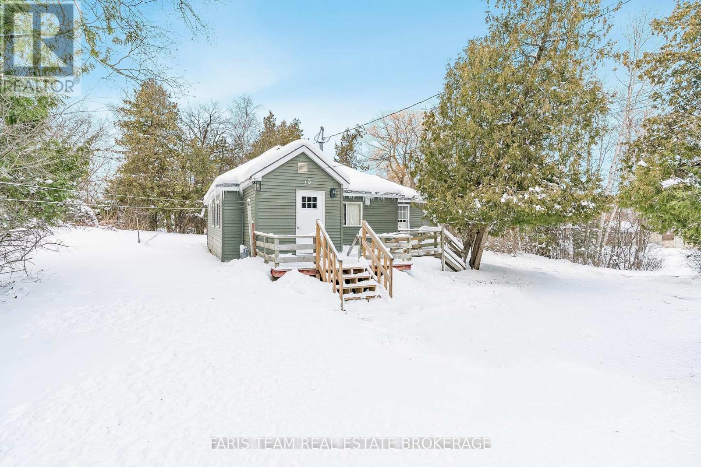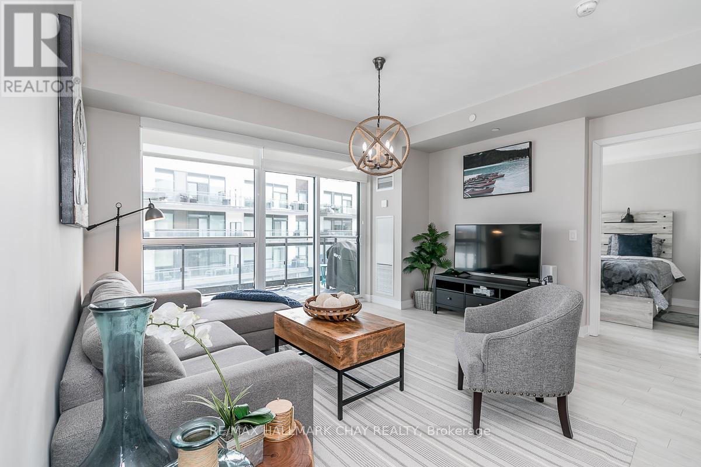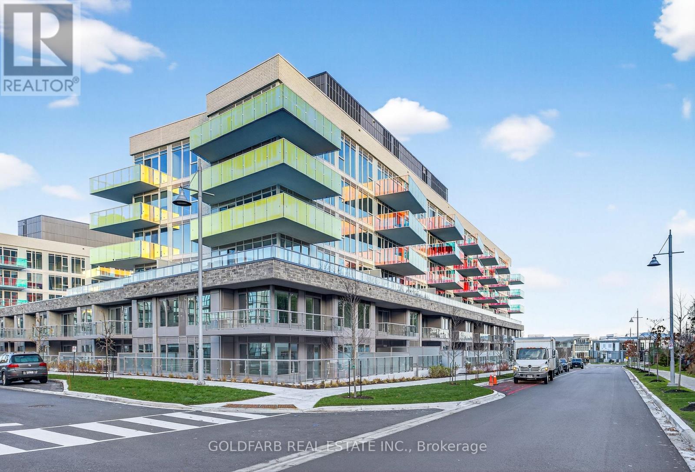17 Sun Valley Avenue
Wasaga Beach, Ontario
Bungalow Living! Newly built Talbot floor plan with 1,568 sq ft by Zancor Homes. This 2 bedroom and 2 bathroom floor plan has everything you need. As you enter the home, there is a separate dining area that could also be used as a sitting area or an office. The beautifully designed kitchen has an upgraded back splash, cabinetry, hardware, counter top and includes a stainless steel appliance package. Open concept layout with an upgraded electric fireplace, smooth ceilings and pot lights through main living area. Primary bedroom has a walk-in closet and private 5pc ensuite with a soaker tub, double vanity and a standup glass shower. Second bedroom is across the hall with upgraded carpet and directly beside a 4pc washroom. Basement is unfinished and awaiting your personal touch. Bonus: A/C included, walking distance to the Wasaga Beach public elementary school and to the future public high school. (id:58919)
RE/MAX By The Bay Brokerage
8 Nicort Road
Wasaga Beach, Ontario
Located in the desirable River's Edge subdivision, this modern contemporary 2-storey brick and stone home offers 2,715 sq. ft. of beautifully designed living space with 4 bedrooms and 3.5 baths. You are greeted with a stunning stone front entrance that leads to the spacious foyer and oak staircase with stairwell window, boasting natural light. Throughout the home, enjoy luxury vinyl plank flooring, smooth ceilings, pot lights, quartz countertops, and matte black door hardware. The gourmet kitchen offers upgraded cabinetry, quartz countertops and backsplash, a sleek accent island, with the adjacent dining room, perfect for entertaining! A cozy living room that would make a perfect playroom, and a spacious great room highlighted by a spectacular 24"x48" custom tile surround with linear fireplace. A large laundry/mudroom with upper-cabinets and mosaic tiled floors adds everyday convenience. Upstairs, you'll find four spacious bedrooms, a charming window-filled reading nook, a generous main bathroom, and two ensuites-including a luxurious primary ensuite with a freestanding tub and glass shower. An opportune main floor side entrance included with access to the unfinished basement, complete with enlarged windows, cold cellar, and plenty of potential. Outside, a spacious yard with a 2 car garage that includes an EV-charger rough-in and electric door openers. Air conditioning, exterior pot lights and electrical rough-ins for security system are included. Quick closing is available - just in time for Christmas! (id:58919)
Right At Home Realty
Lot 95 Robinson Road
Wasaga Beach, Ontario
40ft x 200ft vacant lot located on a quiet, established residential street in the heart of Wasaga Beach. Enjoy close proximity to essential amenities including groceries, shopping, dining, and entertainment, along with year-round recreation. Walking distance to Beach Area 6 and only a short drive from Collingwood's conveniences and the slopes at Blue Mountain Resort. Perfect location for year-round living or a seasonal home. All services, including water, sewer, gas and hydro at the lot line. (id:58919)
Bradbury Estate Realty Inc.
302 - 15 Kneeshaw Drive S
Barrie, Ontario
Welcome to 15 Kneeshaw Drive, Suite 302 - a modern and spacious 1-bedroom + den condo offering 926 sq. ft. of upgraded living in a prime South Barrie location. This pet-friendly suite features an enclosed 4-season solarium balcony where BBQs are permitted, providing valuable year-round extended living space. Inside, you'll find 9-foot ceilings, upgraded trim and doors, quartz countertops, durable laminate flooring, an air purification system, and full in-suite laundry. The den offers the flexibility today's buyers want - perfect for a home office, guest area, or additional storage. All appliances and window coverings are included, making the unit fully move-in ready.Residents enjoy access to convenient on-site amenities including a fitness room, children's playground, and EV charging stations. With quick access to Highway 400, the Barrie South GO Station, Park Place Shopping Centre, downtown, the waterfront, and nearby trails, this location provides an easy and connected lifestyle. One outdoor parking space is included. (id:58919)
Right At Home Realty
7816 6th Line
Essa, Ontario
THE PROPERTY THAT TURNS "WHAT IF" INTO "THIS IS IT!" This is the listing that makes every other tab on your browser look boring. Settled on 2 private acres wrapped in mature trees, this home finally gives everyone breathing room, with a walkout basement offering real in-law potential and a loft teens will claim long before they have earned the rent they think they are paying. The brick exterior, dormer windows, long driveway, and landscaping set the tone, leading to a layout filled with warmth and personality. The kitchen could live on Pinterest with wood and white cabinets, a subway tile backsplash, high end appliances including a side-by-side fridge and freezer, and more cabinetry than you will ever run out of, which means your next Homesense run will be less about storage solutions and more about how you want to style your new favourite space. The living room brings charm with French doors and a fireplace, while the family room adds character through exposed beams, another fireplace, and a walkout to a fenced yard with a flagstone patio overlooking the pond and trees. A sunroom wraps you in peaceful views and the main-floor office gives you the quiet zone everyone needs. The second level unfolds into a sitting area that feels made for slow mornings or late-night talks, leading to a primary retreat with an ensuite and additional bedrooms that offer comfortable places to recharge at the end of the day. The walkout basement opens up endless flexibility with a kitchen, rec room, bedroom, den, gym, and bathroom that make multi-gen living feel simple. The loft above the garage elevates the setup with vaulted ceilings, skylights, exposed beams, a private deck, and its own staircase to the yard, ideal for a creative zone, or that friend who always stays longer than planned. Geothermal heating, a triple-wide driveway, an insulated 2 car garage, central vac, and a water softener complete a property that delivers the kind of life people mean when they say they want "mo (id:58919)
RE/MAX Hallmark Peggy Hill Group Realty
8 Bridle Road
Penetanguishene, Ontario
Opportunity awaits with this spacious 3+ 2 bedroom bungalow with in-law suite, ideally located in one of Penetanguishene's most sought-after family friendly neighborhoods. This home features hardwood floors throughout, a large eat-in kitchen with a walk-out to the back deck with a private backyard that backs onto a convenient bike trail, and a fully finished in-law suite with a cozy gas fireplace - offering flexible living arrangements ideal for extended family, guests, or potential rental income. Just minutes from local schools, parks, and the historic downtown waterfront, this home offers the perfect balance of comfort, convenience, and charm. Whether you're a growing family in need of more space, downsizers seeking main-floor living, or an investor looking for a great opportunity and flexible closing, this home has it all. (id:58919)
Keller Williams Co-Elevation Realty
22 Trafalgar Road
Collingwood, Ontario
Spacious, two-storey 3 bed/ 3 bath condo in the heart of Ontario's Four Season Playground! This large corner unit offers privacy and lots of natural light. Enter into the front foyer with double closets and ample space when bringing in your gear and groceries. The inviting, open plan living area features a vaulted ceiling, hickory wood floors, gas fireplace, walk out to private patio and a handy two-piece guest bathroom. You'll find the kitchen tucked away off the main living area and the laundry, pantry and storage closets a few steps away. The oversized, main floor primary suite boasts two large windows, seating area, walk in closet and a four piece ensuite. Upstairs, two additional bedrooms, one being a loft style and a three-piece bathroom offer an ideal layout for kids or guests. Step out to you private patio enclosed with attractive hedges and mature trees. There is a handy outdoor storage cupboard and private parking space/s directly outside the unit. There are multiple heat pumps/AC units, as well as the gas fireplace to keep you comfortable in all seasons. Electric baseboards were not removed. Minutes to the amenities in Collingwood, Georgian Bay, ski hills and golf. (id:58919)
Royal LePage Locations North
3968 30 Side Road
Innisfil, Ontario
Fully Renovated And Furnished Bungalow, perfectly situated Backing Onto a scenic Golf Course. upon entering the property spacious foyer awaits the whole family; split bedroom layout provides max privacy; additional office can be used as bedroom, living room overlooking green space; dining room walk-out to the backyard of entertaining retreat; open concept kitchen fully-equipped for home chef; Walking Distance To Water And Friday Harbour, Shops And Dining. home offers both convenience and a touch of luxury. (id:58919)
Century 21 Heritage Group Ltd.
7122 County 27 Road
Essa, Ontario
Terrific opportunity for quiet country living on this large lot with beautiful views of rolling hills and fields. Perfect for professional single or couple. Located in a perfect location for those that commute but don't want all the traffic. Easy access to Hwy 400 and minutes to Barrie or Thornton for shopping and amenities. Very spacious, completely contained main floor with a back deck and large spacious yard for enjoying the peaceful outdoors. Please note: with its thoughtful layout and size, this home is ideally suited for a single professional or a couple. (id:58919)
Coldwell Banker The Real Estate Centre
13 Arthur Street
Collingwood, Ontario
Top 5 Reasons You Will Love This Home: 1) Generous lot only a 10-second walk from the beach, offering ample space and the perfect location 2) Fully winterized and set in a peaceful, quiet neighbourhood, its perfect for year-round living or weekend escapes 3) Move right in and enjoy as is, or renovate over time to transform it into your dream family home or cottage retreat 4) With plenty of room to expand or even rebuild, the property invites you to create something truly special 5) All this convenience comes without sacrificing practicality, close to local shops, services, and everything you need for effortless lakeside living. 967 above grade sq.ft. (id:58919)
Faris Team Real Estate Brokerage
D322 - 333 Sea Ray Avenue
Innisfil, Ontario
Experience lakeside living and this wonderful waterfront community redefined at Friday Harbour in Innisfil. Can come furnished as presented, or not. This stunning Black Cherry unit features 2 bedrooms and 1 bathroom with a bright, open-concept layout and no carpet, creating a sleek and inviting space. Ideal as a retreat, alternative lifestyle residence, or smart investment, it is designed for those with refined taste. Located in a secure building and includes two underground parking spaces, one storage locker and six homeowner membership cards (exceeding the typical allocation). These cards provide full access for family and guests to exclusive resort amenities including the Lake Club, Beach Club and Pool, Gym and Wellness Studio, as well as resort-wide discounts and privileges. Enjoy the balcony view and beautifully landscaped courtyard, and take advantage of Friday Harbour's proximity to the vibrant boardwalk. Residents also benefit from resort-style amenities such as the beach, skiing, pools and spa, cabanas, outdoor games areas, and theatre, providing year-round opportunities for recreation and relaxation. Also, conveniences such as LCBO, shopping, beauty salon, restaurants and more! All seasons celebrated and comes alive! Unit D322 offers a rare combination of modern open-concept design, bright interiors, secure underground parking, ample storage, and access to all the lifestyle amenities Friday Harbour provides. With its exceptional location, convenience, and resort lifestyle, this unit represents a unique opportunity to enjoy lakeside living at its finest. Offers quick, flexible or immediate close! (id:58919)
RE/MAX Hallmark Chay Realty
201 - 333 Sunseeker Avenue
Innisfil, Ontario
Time to Upgrade Your Lifestyle at Sunseeker-Friday Harbour's newest luxury community! If you've been living in a smaller 2-bedroom suite and wishing for more space to work, live, entertain, or simply breathe, this premium 3-bedroom corner residence is the perfect step up. Enjoy the immediate benefits of more room, more privacy, and more flexibility in a superb building offering true resort living. This bright, upgraded corner suite is filled with natural light from multiple exposures and features calming views of the treed Nature Preserve. A large wrap-around terrace expands your living space outdoors, ideal for dining, relaxing, or hosting. Designed for maximum everyday convenience: Two side-by-side parking spots on P1 - rare and valuable; Steps to elevator and stairs for fast access; Locker located on the same floor, just 20 feet from your door; Ideal distance from the garbage chute - close yet quiet; Over $10,000 in builder upgrades include a designer kitchen, upgraded bathrooms and flooring, and custom closet organizers in the primary suite. Three true bedrooms provide the functional flexibility many 2-bedroom units can't: set up a private home office, guest room, fitness space, or enjoy three separate sleeping areas for families or shared living. Sunseeker residents enjoy exceptional resort amenities, including an infinity-edge outdoor pool, hot tub, landscaped courtyards with BBQs and dining areas, games room, golf simulator, theatre room, elegant event spaces, pet spa, and a stunning lobby serving as the social heart of the building. High-speed Rogers Internet included. Just steps to the Lake Club (gym, indoor pool, hot tub, sauna, dining, activity room), Boardwalk restaurants, marina, beach, and Harbour Master. If your current space no longer fits your lifestyle, this is the upgrade you deserve. (id:58919)
Goldfarb Real Estate Inc.
