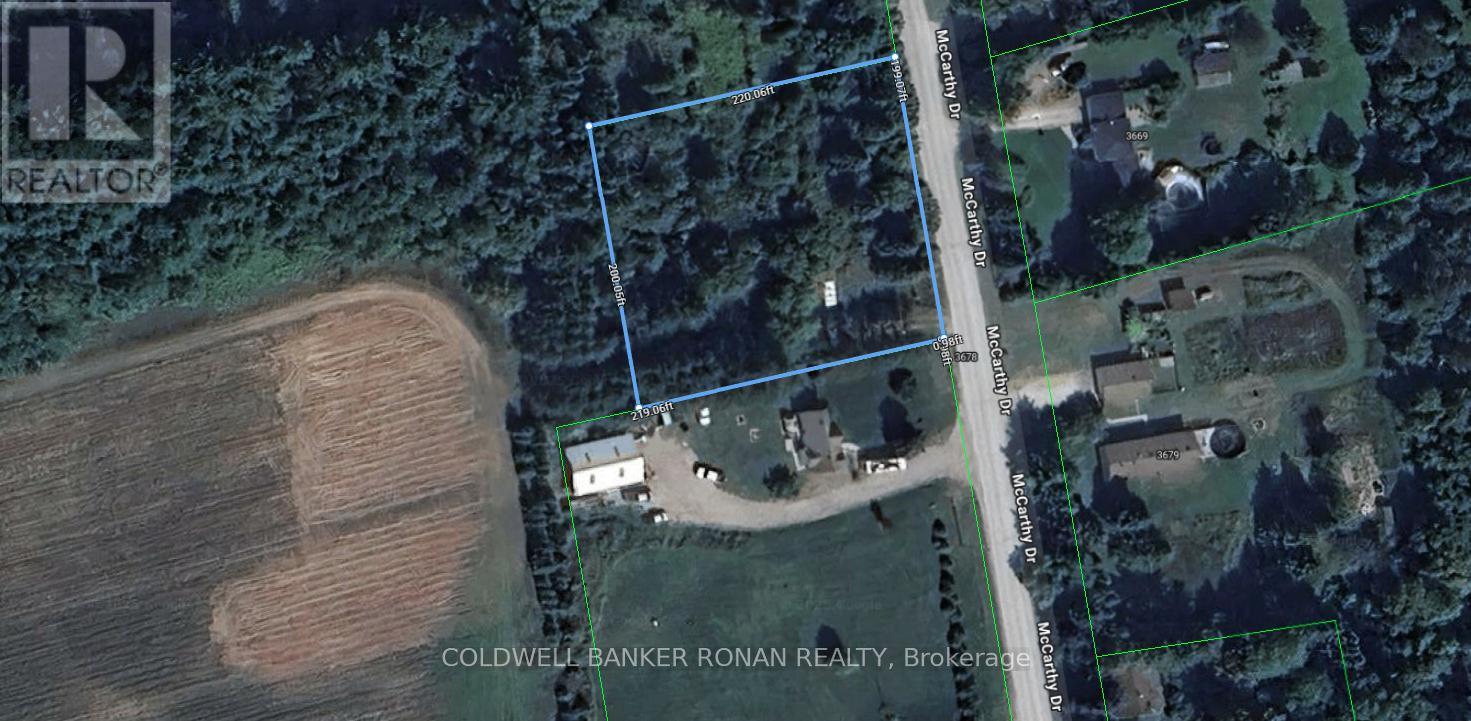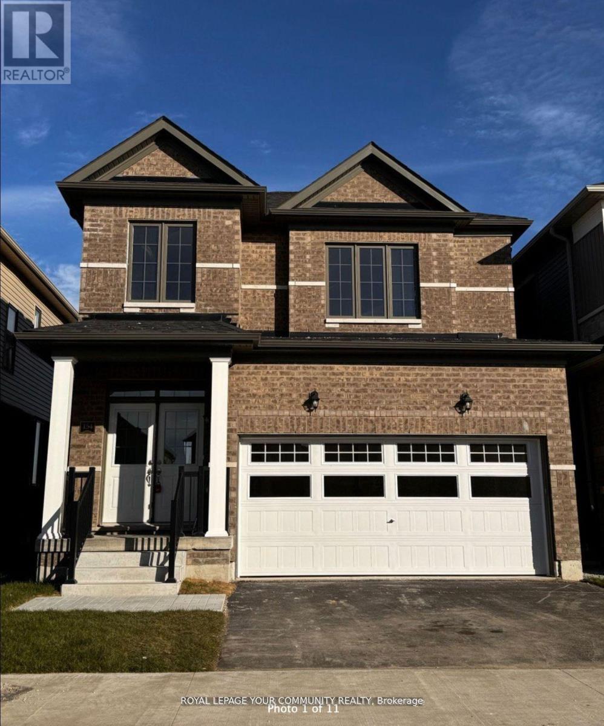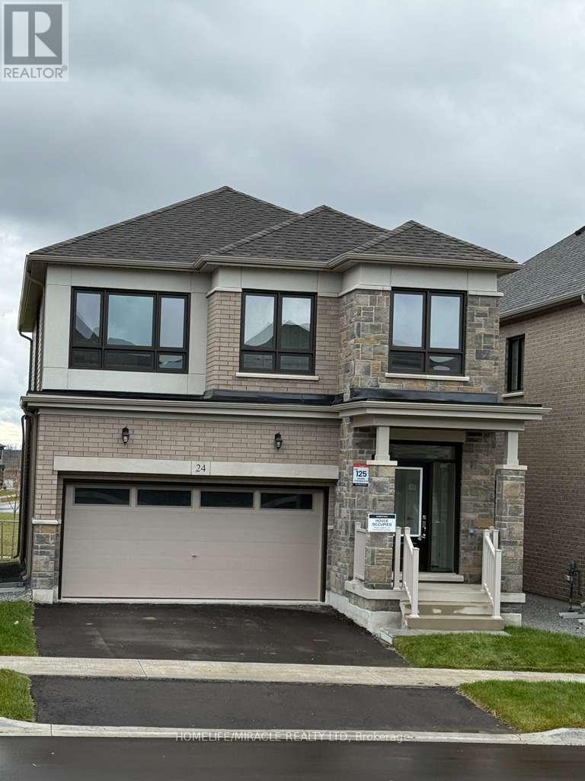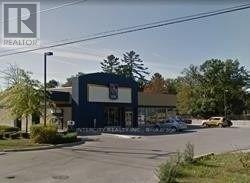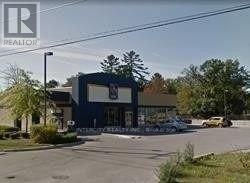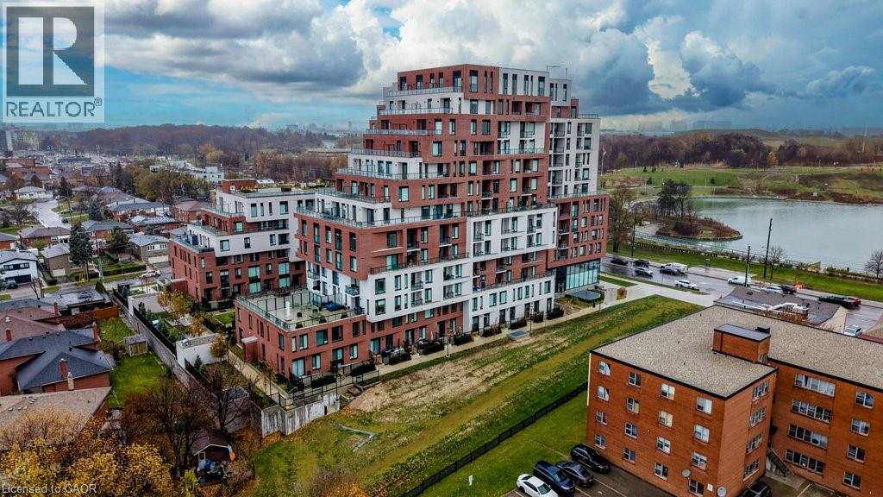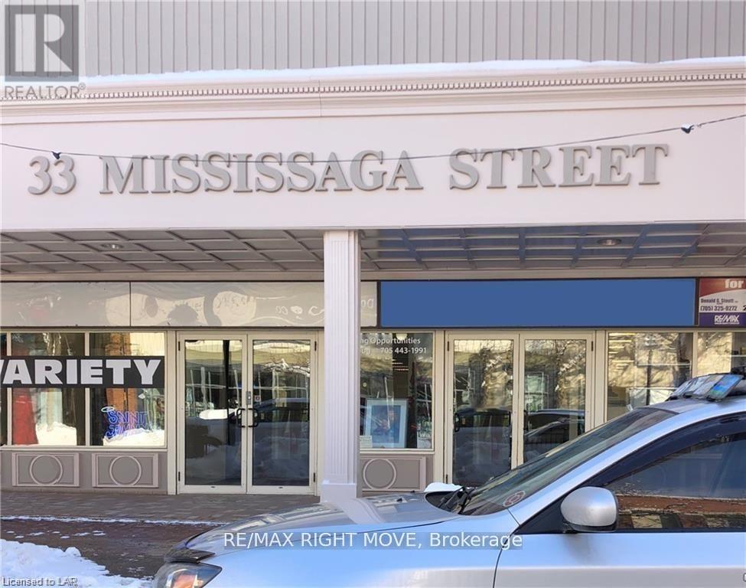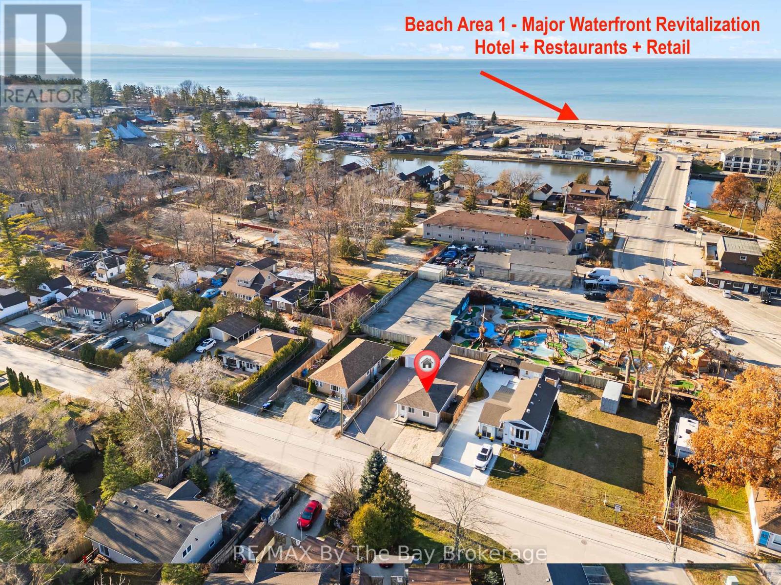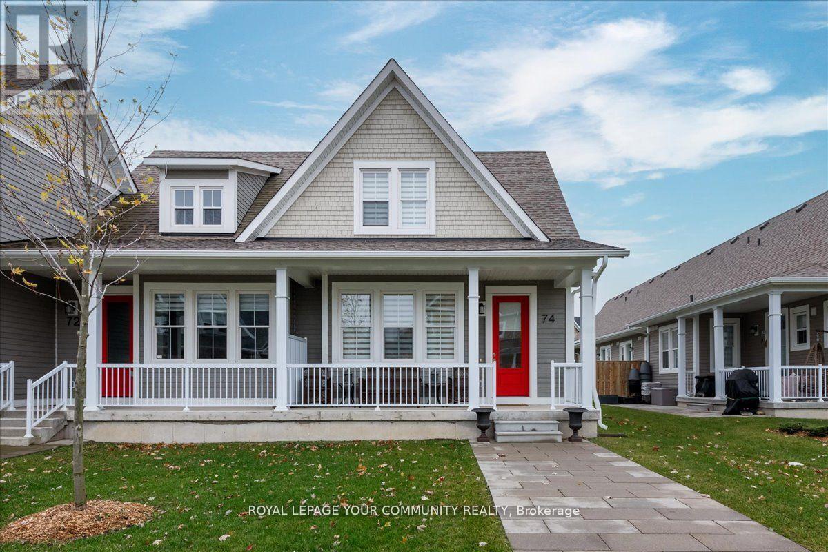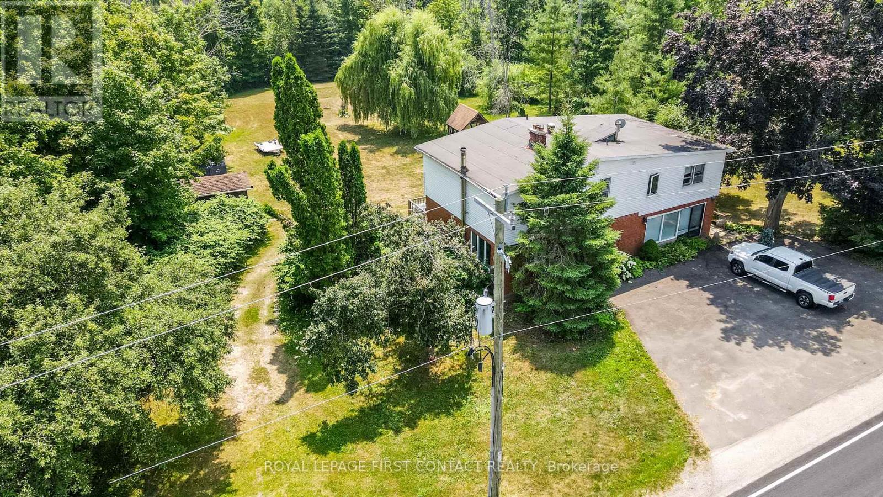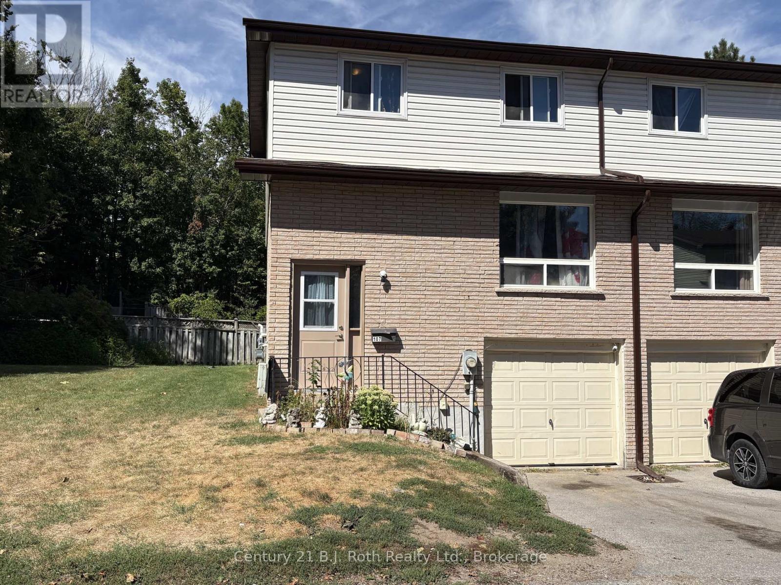3678 Mccarthy Drive
Clearview, Ontario
Discover the perfect blend of privacy, space, and convenience with this beautiful 1-acre property, an ideal canvas for building your dream home. Nestled in a peaceful rural setting, this lot offers the tranquility of country living while keeping you close to everything you need. Enjoy easy access to shopping, schools, and everyday amenities, all just minutes away. Commuters will appreciate being only 15 minutes from Barrie and Highway 400, making travel simple and stress-free. Whether you're looking to create a family retreat or a serene escape from the city, this property delivers the best of both worlds. Don't miss the opportunity to make this exceptional location your own! (id:58919)
Coldwell Banker Ronan Realty
154 Terry Fox Drive
Barrie, Ontario
Beautiful 3 Bedroom Family Home On A Quiet Street In Barrie! Amazing Layout, Open Concept Kitchen & Family Rm Overlooking A Huge Backyard. Upgraded Kitchen, With Centre Island, Use of Basement Walk Out Separate Entrance. Space & Bar. Desirable Location Close To Schools, Walking Trails, Parks, AllAmenities. (id:58919)
Royal LePage Your Community Realty
24 Phoenix Boulevard
Barrie, Ontario
Welcome To This Brand New, Never-Lived-In, Bright And Spacious 5+1 Bedroom, 2.5 Bathroom Home For Lease In The Highly Sought-After Painswick South Community Of South Barrie. The Main Floor Features A Formal Dining Room, A Separate Family Room, And A Versatile Den-Perfect For A Home Office Or Study. Upstairs, You'll Find Five Generously Sized Bedrooms, Offering Plenty Of Space For A Growing Family. Ideally Located Close To Barrie South GO Station, Park Place, Big Bay Point Shopping, Metro, Schools, Parks, Walking Trails, And More. The Home Is Also On A School Bus Route And Within Walking Distance Of A Neighborhood Park, Making It Ideal For Families. (id:58919)
Homelife/miracle Realty Ltd
654 River Road W
Wasaga Beach, Ontario
Prime Commercial Lease Opportunity known as River Road Square and located at a busy signalized intersection. Next door to RBC. Ideal for office or retail use. (id:58919)
Intercity Realty Inc.
654 River Road W
Wasaga Beach, Ontario
Prime Commercial Lease Opportunity known as River Road Square and located at a busy signalized intersection. Next door to RBC. Ideal for office or retail use. (id:58919)
Intercity Realty Inc.
3100 Keele Street Unit# 612
Toronto, Ontario
Welcome to 3100 Keele Street, where modern design meets everyday convenience. This spacious 1 bedroom plus den, 2-bathroom condo offers 622 sq. ft. of thoughtfully designed living space, a 45 sq. ft. private balcony, and one underground parking space. The functional layout includes a versatile den that can serve as a second bedroom, home office, guest room, or additional storage. With two bathrooms, the suite provides a level of comfort and flexibility that is rare for this size. The sleek, open-concept kitchen is equipped with stainless steel appliances, quartz countertops, and ample cabinetry, flowing seamlessly into the bright living area. Floor-to-ceiling windows illuminate the space with natural light and lead to a private balcony, perfect for morning coffee or evening relaxation. Residents have access to exceptional amenities, including a fully equipped gym and fitness centre, a scenic rooftop terrace with BBQ and lounge areas, co-working spaces and study rooms, a stylish social lounge and party room, along with visitor parking and bike storage. Ideally located just steps from Downsview Park, York University, and TTC transit, with quick access to Highways 401 and 400, as well as nearby shopping, dining, and daily conveniences—this condo offers the perfect blend of comfort, lifestyle, and connectivity. (id:58919)
Chestnut Park Realty Southwestern Ontario Limited
Chestnut Park Realty Southwestern Ontario Ltd.
1 & 2 - 33 Mississaga Street E
Orillia, Ontario
Prime downtown location. Middle of Main block. Excellent visibility. Located in the Heritage mall with 86 municipal parking spaces to the rear. The unit can be divided. Monthly rent for 2025 is $2891.16, including TMI $10.00. HST is in addition. (id:58919)
RE/MAX Right Move
24 Glenwood Drive
Wasaga Beach, Ontario
Just steps from one of the most exciting transformations in Wasaga Beach! Beach Area 1 is undergoing a major multi-million-dollar redevelopment, including a premium hotel with upscale dining, spa, event facilities, and a vibrant Festival Square for year-round entertainment. A new mixed-use community with 150+ residential units and 30+ commercial spaces is also planned-making this location a prime opportunity for investors.One of this property's greatest advantages is its versatile zoning: it allows short-term rentals and an impressive range of commercial uses-ideal for a charming bed & breakfast, artisan bakery, medical office, catering kitchen, hospitality venture, restaurant, or even the addition of a second suite. The possibilities are truly endless in this rapidly developing pocket of Wasaga Beach.Inside, this cozy 2-bedroom, 1-bathroom bungalow is warm and inviting, updated with brand-new flooring, a new toilet, smart thermostat, and key mechanical upgrades that add long-term value. The roof, furnace, and electrical were all updated in 2012, and the furnace was professionally serviced in November 2025-offering peace of mind for years to come. The open-concept living room flows into the bright eat-in kitchen, featuring modern cabinetry, generous storage, and convenient access to the laundry room and backyard.Both bedrooms are comfortable and filled with natural light, with a well-designed family bathroom close by. Outside, the fully fenced yard features low-maintenance cobblestone surfacing-perfect for BBQs, campfires, or unwinding under the stars. A detached 23x19 shop with a man door adds incredible versatility for storage, hobbies, or a workshop.Don't miss this chance to own a flexible investment property in one of the highest-potential areas of Wasaga Beach-just a short walk to Beach 1 and the future waterfront redevelopment. This property is video monitored. (id:58919)
RE/MAX By The Bay Brokerage
74 Discovery Trail
Midland, Ontario
Beautiful Well Appointed End Unit Townhouse In *The Season On Little Lakes Lifestyle Community. A Well maintained and worry-free community. Spacious & Bright. Open Concept, Designer Kitchen With S/S Appliances, Granite Counters And Backsplash. Features Main Floor Master Bedroom. Features 9'Ceilings On the Main Floor, Hardwood Floors Throughout. Ample Storage. Enjoy All The Upgrades In This Unit. Includes *2 Car Parking Spots. Large Front Balcony To Enjoy.Excellent Community, lots to do here, Trails, Sports, Waterfront Activities etc. Situated In The Heart Of Midland, Close To All Schools, Shopping, Restaurants, Wallmart Plaza. (id:58919)
Royal LePage Your Community Realty
953 Ridge Road W
Oro-Medonte, Ontario
ATTENTION INVESTORS OR SAVVY HOME BUYERS - LEGAL DUPLEX !!! Welcome to 953 Ridge Rd W, a truly fabulous and unique property & real estate opportunity in Oro Station. This gem spans nearly two acres (1.89) offering the tranquility of country living. Backing directly onto the rail trail, it is perfect for enjoying nature right at your doorstep. A rare feature of this property is its designation as a legal duplex, complete with an upper-level two-bedroom apartment, offering excellent income potential or flexible living arrangements. The main unit is a two level two bedroom home, a wonderful country kitchen with walk out to the back deck, a front room with fireplace and an over sized family room with a wall of windows. The walk-out basement, most recently used as a workshop, was previously an apartment, providing further versatility. The backyard has a gazebo and storage structures for all your toys! This location also offers the convenience of being close to the lake. Perfect for extended family - live in one unit and rent out the other or rent out both units and still have acreage to use. (id:58919)
Royal LePage First Contact Realty
107 - 1095 Mississaga Street W
Orillia, Ontario
This 3 bedroom 1 bath end unit condo townhouse , is an ideal opportunity for first time buyer or investor to update the home and generate equity. The home offers 1100 Sq. Ft. of living space, and is conveniently located in close proximity to Hwy 12 and Hwy 11 In Orillia for easy access for commuters and access to West Orillia Shopping Area. Parks and Schools are in walking distance. (id:58919)
Century 21 B.j. Roth Realty Ltd.
87 Dunlop Street
Orillia, Ontario
Completely Renovated 2+1 Bedroom Raised Bungalow over 1800sq/ft with finished Basement and Two-Storey Shop with a One bedroom Apartment above. Excellent investment opportunity and Perfectly located, this home is just a 5-minute walk to the hospital and a 10-minute walk to downtown restaurants, Farmers Market and shops. This bright and fully renovated bungalow has been updated from top to bottom, with modern finishes throughout. The kitchen features new cupboards, quartz countertops, and a tile backsplash all SS appliances included, complemented by new flooring on both levels and numerous pot lights. The main floor bathroom, updated in 2024, includes new fixtures and a large walk-in shower. Finished lower level offers a spacious rec room and a primary bedroom with a walk-in closet. A generous size 5-piece bathroom soaker jet tub and walk-in shower is accessible from both the primary bedroom and rec room area. Laundry and furnace room area is equipped with a stainless steel washer and gas dryer. Set on a 45' x 165' lot, the property also features a large deck off Kitchen area and a two-storey Heated shop with a upper one-bedroom apartment including all appliances and Heat pump. ideal for In-law & guests. N/Gas BBQ hookup on deck. A rare find in the heart of Orillia. (id:58919)
Sutton Group Incentive Realty Inc.
