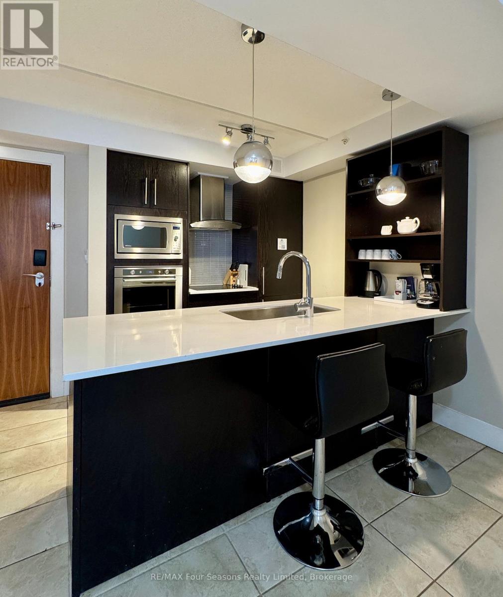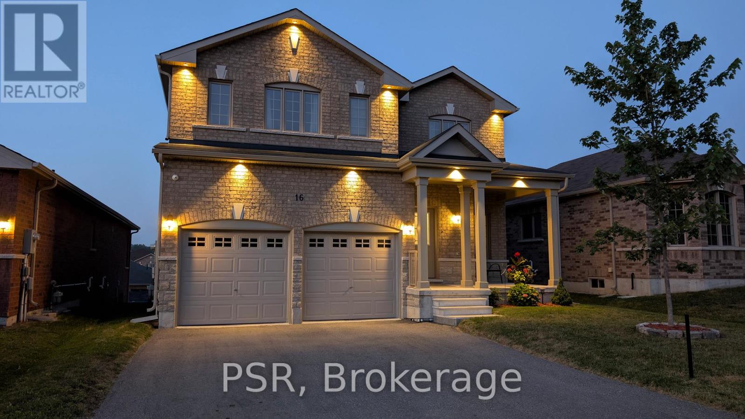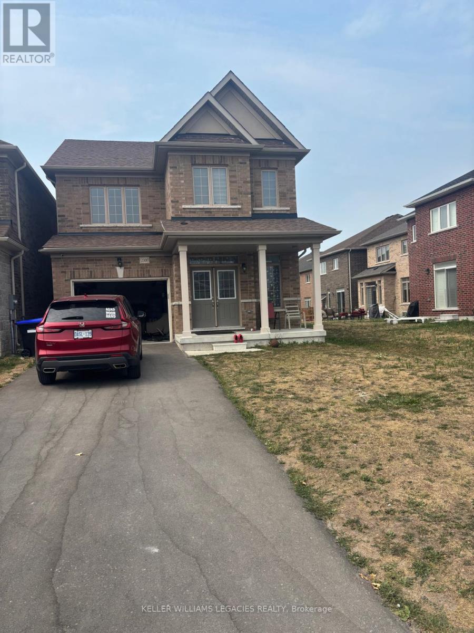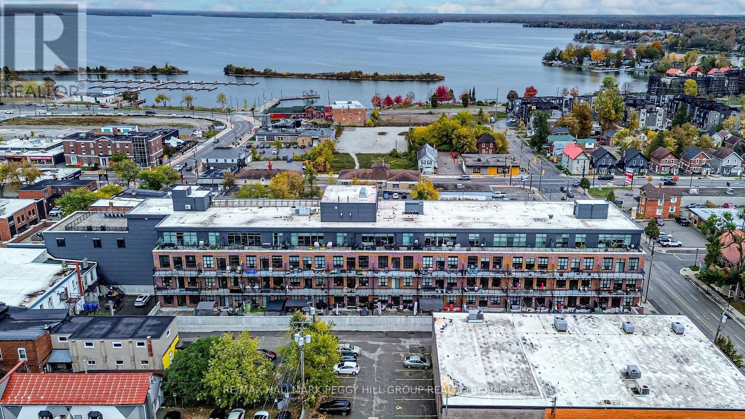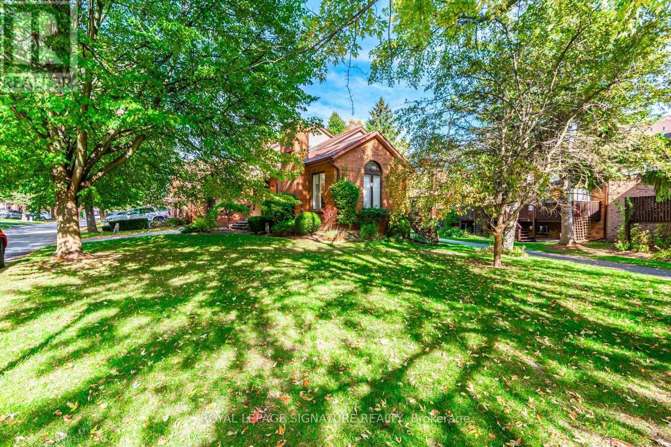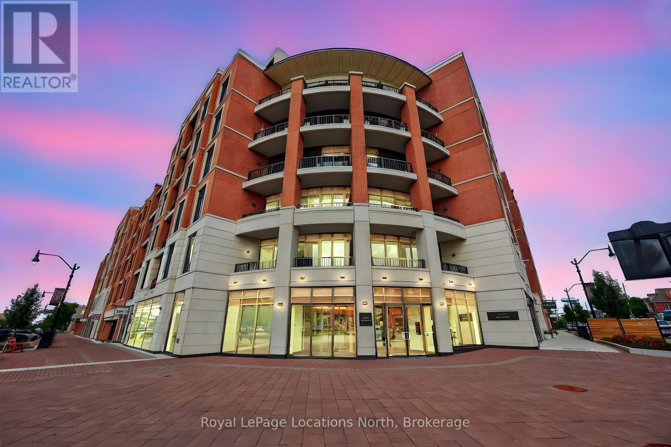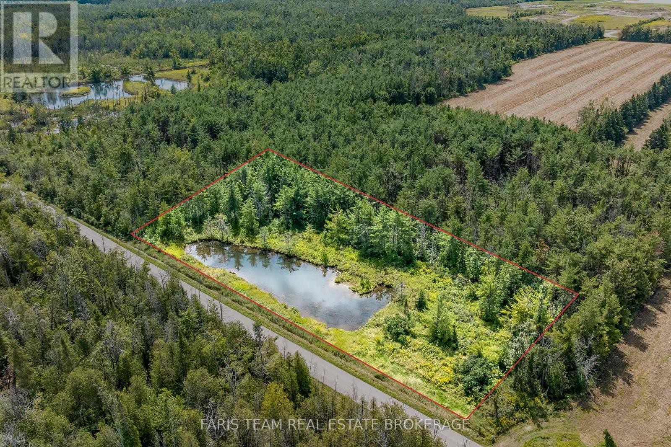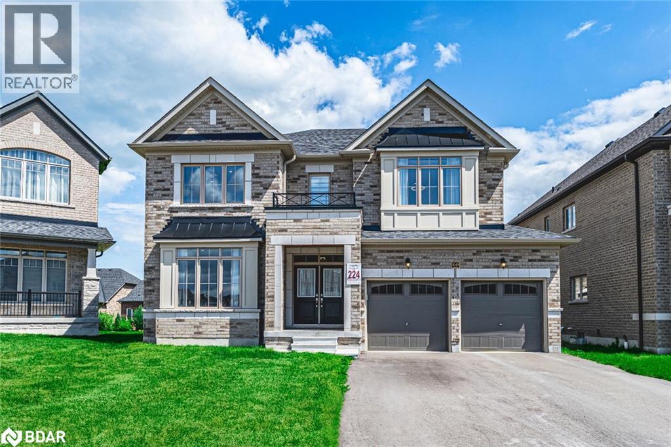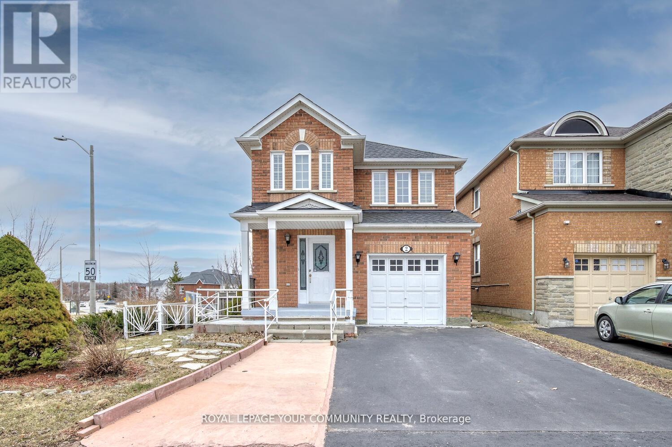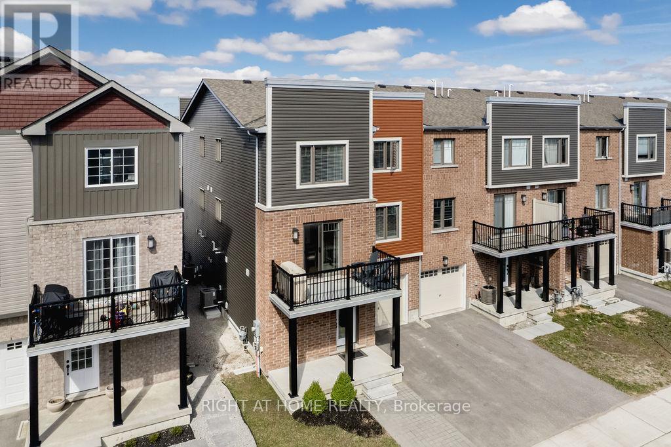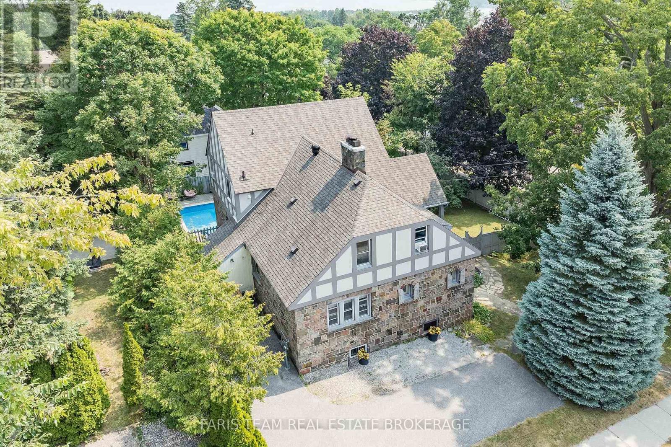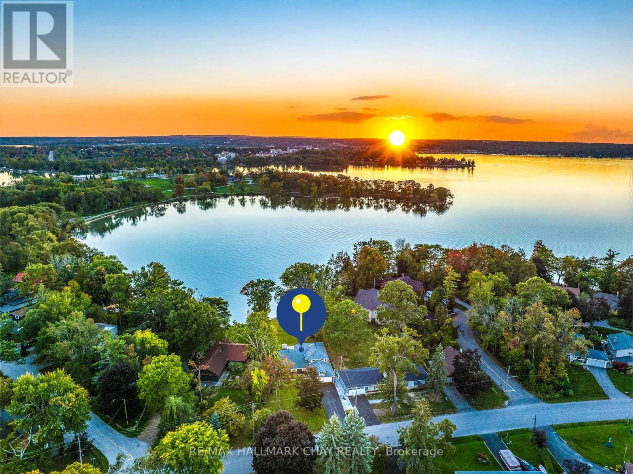5209 - 9 Harbour Street E
Collingwood, Ontario
Welcome to Living Water Resort & Spa! Your stunning Collingwood getaway. You could own a fraction of this unit, spend three amazing weeks at Living Water Resort & Spa right on the shores of Georgian Bay in Collingwood. With this fractional ownership, you can use all three weeks yourself (weeks 29, 30 & 45), rent it for income or trade the weeks to use at other affiliated resorts internationally through Interval International. It is a 2 bedroom unit on the 5th floor, part of phase 2. The unit has a large primary bedroom with king size bed, the living room has a pull out sofa. The suite has a full kitchen, dining and living room and second bedroom with 2 queen beds. The unit is fully furnished and maintained by the resort. Living Water Resort & Spa includes access to pool area, rooftop patio & track, gym, restaurant, spa and much more! Call today for more details. (id:58919)
RE/MAX Four Seasons Realty Limited
16 Hewson Street
Penetanguishene, Ontario
Welcome to 16 Hewson Street in Penetanguishene. This stunning 4-bedroom, 3-bathroom home offers over 2,400 square feet of beautifully finished above grade living space on a premium lot in a highly sought-after, family-friendly neighbourhood. From the moment you step inside, you will be impressed by the 9-foot ceilings, gleaming hardwood floors, and elegant finishes throughout. The open-concept main floor is filled with natural light and features pot lights that create a warm and welcoming atmosphere. At the heart of the home is the upgraded kitchen, designed for both everyday living and entertaining. It features extended cabinetry, modern countertops, and high-end appliances. From here, step out to a large deck with stairs leading to a fully fenced backyard, perfect for hosting, relaxing, or giving kids and pets room to play. Upstairs, you will find four generously sized bedrooms, including a spacious primary suite with a walk-in closet and a spa-inspired ensuite. All bathrooms are finished with sleek, modern touches and quality materials. The walkout basement with 9-foot ceilings is a blank canvas with endless potential. Whether you envision a home gym, extra living space, or an in-law suite, it is ready for your ideas. Exterior soffit lighting highlights the home's clean lines and attractive exterior. Located minutes from top-rated schools, parks, the marina, shops, and restaurants; this home offers the perfect blend of comfort, convenience, and lifestyle. Do not miss your opportunity to make this beautiful property your next home! (id:58919)
Psr
2300 Grainger Loop
Innisfil, Ontario
Family dream house having 4 Bedroom with Detached house Located In High Demand Alcona Just Steps To All Amenities Like No Frill, Restaurants, Banks and Short Drive To Local Beach. South Barrie Go Station Is 10 Min Drive. It has 3 Spacious Bedrooms With Two Full Washrooms, One Two Piece Washroom, 2nd Floor Laundry. Lease Does Not Include Utilities and basement is not included. (id:58919)
Keller Williams Legacies Realty
310 - 21 Matchedash Street S
Orillia, Ontario
BRIGHT, MODERN CONDO WITH A LARGE PRIVATE BALCONY JUST STEPS FROM THE WATERFRONT! Discover stylish urban living in the heart of Orillia with this beautifully appointed condo, positioned just steps from the waterfront, shoreline boardwalks, the marina, Couchiching Beach, lush parks, and a vast network of walking trails. Enjoy the best of convenience and lifestyle with schools, public transit, and Orillia Soldiers' Memorial Hospital nearby, plus beloved local spots like Mariposa Market, the Orillia Opera House, Lone Wolf Cafe, Pizza Rustica, Couchiching Brewery, Common Stove, The Social Bar & Lounge, and Studabakers all only minutes away. Set within a newer, well-maintained building, this residence offers premium amenities including a rooftop patio with sweeping water views, two community BBQs, a party room with a kitchenette and fireplace, visitor parking, and secure bike storage. Inside, the inviting open-concept layout unites the eat-in kitchen and living room, highlighted by a wall of oversized windows that flood the space with natural light and a walkout to the expansive private balcony stretching the full length of the unit. The kitchen is designed for both style and functionality, showcasing a newer island with seating for four, generous storage, and contemporary finishes perfect for everyday living or entertaining. The comfortable bedroom features a built-in closet nook with custom lighting and a private 4-piece ensuite, while the versatile den provides an ideal home office or guest space. A second full bathroom and in-suite laundry add everyday convenience. Finished in soft neutral tones complemented by bold black window casings and two stylish accent walls, the interior exudes a cohesive, sophisticated charm, while updated light fixtures throughout bring warmth and polish to every room. Complete with an underground parking space and private storage locker, this #HomeToStay delivers comfort, modern style, and an unbeatable downtown Orillia lifestyle! (id:58919)
RE/MAX Hallmark Peggy Hill Group Realty
25 Riverview Road
New Tecumseth, Ontario
A truly RARE opportunity to own a 2-Storey, Detached End Unit Condo in the highly sought-after and peaceful Green Briar Community (near Alliston). Step inside this charming 1986-built home to find a Functional Floor Plan(see attached) FLOODED WITH NATURAL LIGHT, and accented by high, VAULTED CEILINGS -creating an immediately warm and expansive environment perfect for relaxing or entertaining. KITCHEN: Culinary enthusiasts will love the main floor kitchen, featuring ample countertop space, bright eat-in area, and direct walk-out access to a large wooden deck. OUTDOOR LIVING: Oversized wood deck is your private oasis, leading directly to the peaceful nature trail path in your backyard. Enjoy year-round ambiance with two cozy fireplaces-one on the main level and one in the finished basement. 2nd FLOOR: dedicated to your private primary suite, boasting its own high, vaulted ceilings and large windows. Large Den just off the primary bedroom, ideal for home office, personal library, or quiet lounge. BASEMENT: extends your living space significantly, featuring a second fireplace in the cozy recreation/living space, a 3-piece washroom and a cold room - offering additional entertainment, relaxation and storage space. LOCATION/LIFESTYLE: Immediate access to the Nottawasaga Golf Club, stunning Scenic Nature Trails, and the community's Recreational Facilities.(not included in maintenance) You are just minutes from downtown Alliston and all major amenities. This is more than a home; it's an investment in a relaxed, amenity-rich future. Detached condos in this premium section of Green Briar rarely come to market. Don't miss this unique chance! (id:58919)
Royal LePage Signature Realty
308 - 1 Hume Street
Collingwood, Ontario
Welcome to the Monaco, Collingwoods premier luxury condominium. Bright & stylish suite, 10 ceilings & southern exposure, filling the open-concept living space & bedrooms with natural light. 1,089 sq ft of thoughtfully designed space, both bedrooms & bathrooms functional & elegant. Spacious primary suite features walk-in closet & stunning ensuite, upgraded double vanity & glass shower with contemporary tilework. Second bedroom next to the full bathroom with warm wood vanity & soaker tub - ideal for guests or family, comfortable living room with electric fireplace, walks out to private balcony, perfect for enjoying views of the surrounding neighbourhood of classic red brick homes & shops. Modern kitchen flows into the living area & offers seating for four at the breakfast bar. Versatile den currently used as a dining room makes an excellent home office. Additional features include over $17,000 of upgrades: all appliances, water line for fridge, fireplace w/surround, reinforcement for TV, bank of drawers in the ensuite bathroom & frameless glass shower enclosure, custom blinds (including black out in both bedrooms). Electrical: 2 ceiling outlets with switch above breakfast bar, GFI outlet in ensuite bath beside 2nd sink, wall mount prep for TV & electrical outlet in primary bedroom. In-suite laundry, a spacious underground parking & storage locker. Monaco is one of Collingwoods most sought-after addresses, offering exceptional finishes & a four-season lifestyle. Just steps from shops, restaurants, & Gordons Market & minutes to golf, skiing, trails & Georgian Bay. Building amenities: beautifully appointed party room with kitchen & lounge that opens onto the incredible rooftop terrace featuring 4 community barbecues, a fire pit & outdoor lounging with sweeping views of the escarpment & Georgian Bay, fitness centre, with high-end equipment & panoramic views makes every workout a pleasure. The perfect blend of luxury, comfort & community in the heart of Collingwood. (id:58919)
Royal LePage Locations North
Royal LePage First Contact Realty
Pt Lt 19 Line 8n
Oro-Medonte, Ontario
Top 5 Reasons You Will Love This Property: 1) Fantastic opportunity to own 2.3 acres in beautiful, Oro-Medonte 2) Build a dream home on a wooded property with a private pond 3) Added benefit of a driveway already in place 4) Prime opportunity to buy and build now, or hold as an investment in a fast-growing community near Highway 400 5) Take advantage of being minutes to Lake Simcoe Regional Airport and close proximity to Barrie with all it's amenities while enjoying peaceful country surroundings. (id:58919)
Faris Team Real Estate Brokerage
1649 Corsal Court
Innisfil, Ontario
ELEGANT FAMILY HOME SHOWCASING A DESIGNER KITCHEN, A SPA-LIKE PRIMARY SUITE, PREMIUM UPGRADES, & OVER 3,400 SQ FT OF STYLE! Discover refined living in this exceptional home, perfectly situated in a desirable neighbourhood on a quiet court within walking distance of schools and parks. Just minutes from Lake Simcoe, Big Cedar Golf and Country Club, and the vibrant amenities of Innisfil Beach Road, this home offers an unparalleled lifestyle of convenience and luxury. The impressive exterior opens to a backyard with a rough-in BBQ gas line, and ample green space ideal for relaxation and entertaining. A tandem 3-car garage with an EV charging port and extended driveway parking provides unmatched practicality. Inside, the main floor boasts white oak hardwood floors and a bright open-concept layout with a modern eat-in kitchen and living room with a gas fireplace, a walkout to the backyard, a formal dining room, and a versatile bedroom that easily converts to an office if needed. The designer kitchen elevates everyday living with quartz countertops and slab backsplash, a large island, a custom range hood, crown moulding, upgraded tile flooring, and soft-close cabinetry. A hardwood staircase with sleek black steel spindles adds timeless character and leads to 4 spacious upper-level bedrooms - including a primary suite with 2 walk-in closets and a spa-inspired ensuite featuring a quartz double vanity, a soaker tub, upgraded tiling, and a frameless steam shower with a quartz seat and digital controls. A second bedroom offers its own 4-piece ensuite, while the remaining bedrooms share a generous 5-piece bath. The basement with a bathroom rough-in presents endless opportunities for customization, and the home is further distinguished by pot lights throughout, a 200-amp panel, and an array of premium builder upgrades. Elevate your lifestyle with this extraordinary #HomeToStay, offering the ultimate combination of elegance, comfort, and everyday ease. (id:58919)
RE/MAX Hallmark Peggy Hill Group Realty Brokerage
2 Bestview Crescent
Vaughan, Ontario
Stylish City Living In Vaughan! Welcome To 2 Bestview Crescent, Perfect Home For A Family Who is Looking For Downtown Access In A Family Oriented Vaughan Neighborhood! A Great Alternative To A 3-Storey Townhouse! It Does Not Share Walls With Neighbors And Offers Clear View From Kitchen, Family Room, Primary Bedroom, Deck, And Backyard! This Charming 4-Bedroom & 4-Bathroom Fully Detached Home Offers The Perfect Blend Of Comfort And Convenience. With Four Well-Sized Bedrooms On 2nd Floor, It Provides Ample Space For A Growing Family Or Those Who Love Extra Room For A Home Office Or Guest Accommodations. Features 1794 Sq. Ft. Above Grade Space Plus About 700 Sq Ft In Finished Basement; Hardwood Floors On Main; Smooth Ceilings Throughout Except Family Room; California Shutters Throughout; Modern Kitchen With Quartz Countertops, Stainless Steel Appliances, Eat-In Area, Overlooking Family Room And Open To Living And Dining Room; Upgraded Bathrooms With Quartz Countertops; Fresh Designer Paint; Pot Lights & Elegant Lights; Oak Stairs! The Spacious Family Room With West Exposure Is A Standout Feature, Boasting Large Windows That Provide A Clear, Unobstructed View Of The Backyard, Filling The Space With Natural Light. Step Outside Onto The Elevated Deck, Where You Can Enjoy Serene Views Of The Expansive Backyard-Perfect For Entertaining Or Simply Relaxing. For Convenience, The Home Includes A 1-Car Garage With Additional Driveway Parking. Features Finished Basement [2023] With Open Concept Living Area; Water Softener [2021]; Humidifier [2019]! ! Located Close To All Amenities, You'll Have Easy Access To Vaughan's Hospital, Schools, Parks, Shops, Highways, And Public Transit, Making Everyday Living Seamless And Stress-Free. Filled With Natural Light! This Well-Maintained Home Is Ideal For Anyone Seeking A Balance Of Space, Comfort, And Proximity To Essential Services-All Wrapped In A Beautiful Setting. Note: Photos Are From Staged Home! See 3-D! (id:58919)
Royal LePage Your Community Realty
20 Andean Lane
Barrie, Ontario
Discover Comfort And Convenience In This Charming 3-Storey, 3-Bedroom End Unit Townhome Located In Southwest Barrie. Step Into A Space Adorned With Upgraded Finishes And Appliances Throughout, Offering A Blend Of Modern Functionality And Cozy Charm. The Main Level Features A Spacious Office With A Beautiful Barn Door, Perfect For A Home Workspace Or Versatile Use. Upstairs, The Primary Bedroom Boasts A Large Walk-In Closet And A Well-Appointed 4-Piece Bathroom, Ensuring Privacy And Comfort. Enjoy Outdoor Living On The Balcony, Where Barbecuing Is Welcomed. Parking Is Hassle-Free With One Garage Space And An Additional Driveway Space. Situated In Southwest Barrie, This Home Is Surrounded By Parks, Schools, And Amenities, Providing A Balanced Lifestyle Of Tranquility And Accessibility. (id:58919)
Right At Home Realty
44 Tecumseth Street
Orillia, Ontario
Top 5 Reasons You Will Love This Home: 1) This beautifully maintained home is ideally located in the heart of old downtown Orillia, just steps from the waterfront, scenic parks, and the citys charming shops and restaurants 2) Presenting historic character and modern updates, the home features original hardwood floors, solid wood doors, high ceilings, decorative windows, and a striking fireplace, complemented by a contemporary kitchen, updated bathrooms, and a backyard oasis with an inground pool 3) Upstairs, you'll find three spacious bedrooms, including a primary suite with a walk-in closet and private ensuite, along with a main level providing a versatile additional room with its own 2-piece ensuite, ideal as a home office, guest suite, or fourth bedroom 4) The stylish kitchen showcases quartz countertops and flows seamlessly into the formal dining room, making mealtime and entertaining both elegant and effortless 5) The finished basement adds flexible living space with a cozy recreation room and walkout access to the original underground garage, now used for storage, and the private, fully fenced backyard. 2,602 above grade sq.ft. plus a partially finished basement. (id:58919)
Faris Team Real Estate Brokerage
668 Broadview Avenue
Orillia, Ontario
Waterfront Estate Living at Its Finest! Rarely Offered West-Facing Lakefront in Coveted Couchiching Point! This remarkable 0.43-acre estate lot captures the very essence of waterfront luxury mature trees framing the horizon, a crystal-clear sandy shoreline, and panoramic sunsets that paint the lake in gold each evening. From your private dock, cruise seamlessly through Lake Couchiching into Lake Simcoe or Georgian Bay the ultimate in four-season waterfront living.Completely re-imagined by Brennan Construction, this professionally renovated masterpiece offers over 2,600 sq. ft. of refined space where craftsmanship meets modern elegance. Vaulted ceilings, expansive windows, and an open-flowing layout immerse every room in natural light and lake views. The chefs kitchen showcases imported Cambria quartz, bespoke cabinetry, and premium appliances, flowing into a dining area with built-in serving cabinetry and a Napoleon gas fireplace.The sky-lit loft overlooks the lake, while the great room centres around a stunning stone fireplace. The primary suite is a true retreat with vaulted ceilings, a spa-inspired ensuite with heated floors, and a walk-in closet. A main-floor guest suite offers flexibility, complemented by a designer laundry with custom cabinetry and Dekton countertops.Outdoors, the manicured grounds feature new landscaping, a stone terrace, fire pit, and irrigation system ideal for family gatherings, children at play, or quiet moments by the water. Steps to Lightfoot Trail, Tudhope Park, marinas, and downtown Orillia, this location blends tranquility with urban convenience. With upgraded systems, triple-pane windows, security, and a heated garage, every detail ensures turn-key, worry-free living. This is more than a home its a statement in luxury waterfront lifestyle, a rare opportunity where every sunset reminds you why homes like this are truly one-of-a-kind! (id:58919)
RE/MAX Hallmark Chay Realty
