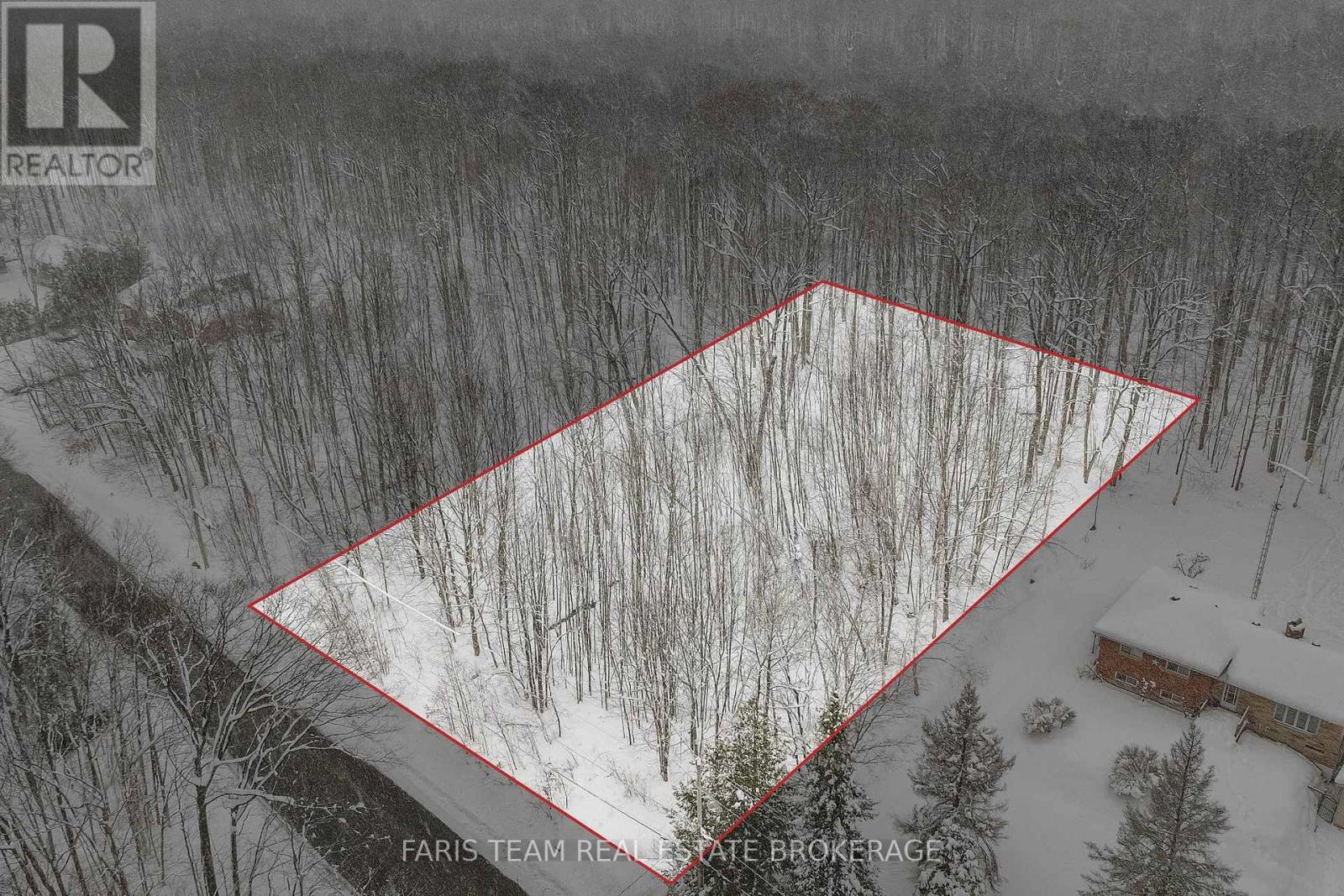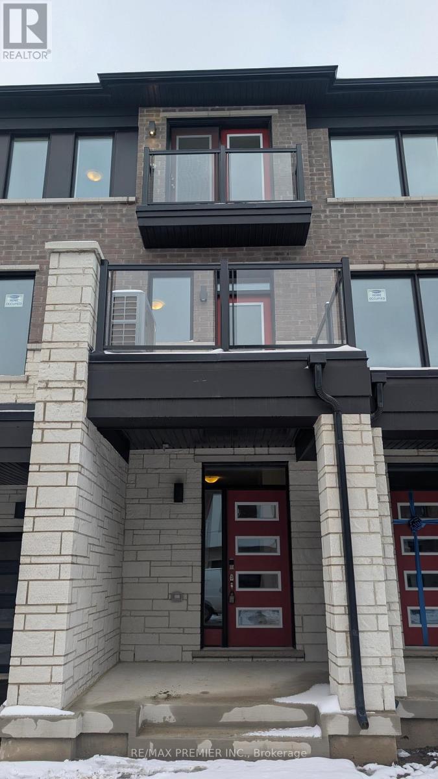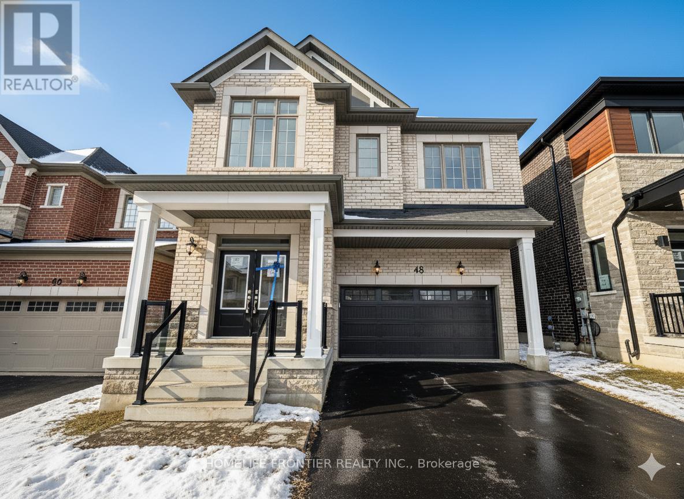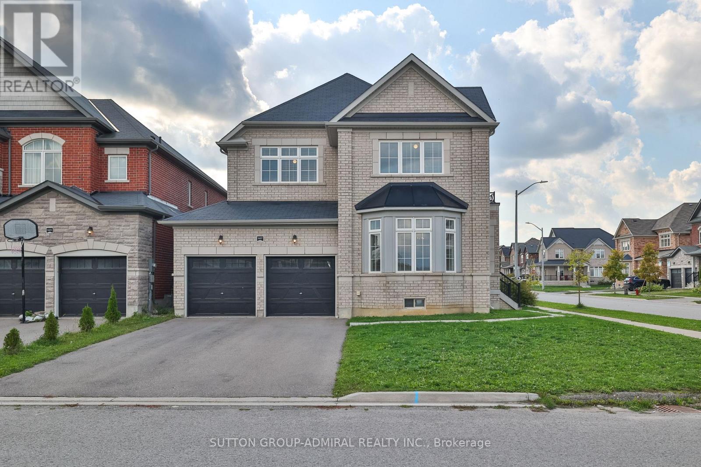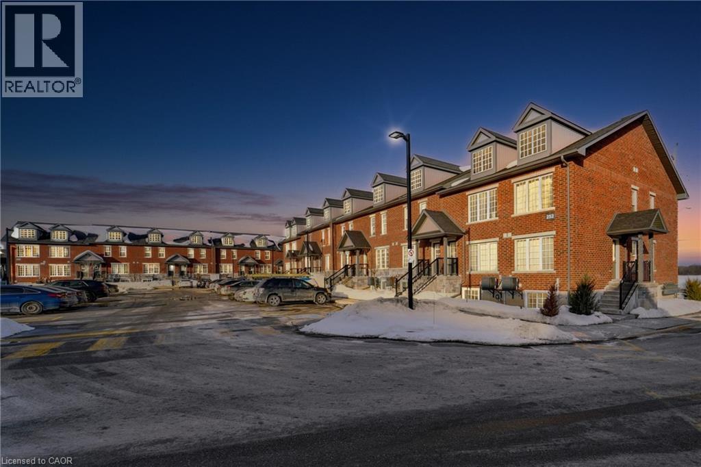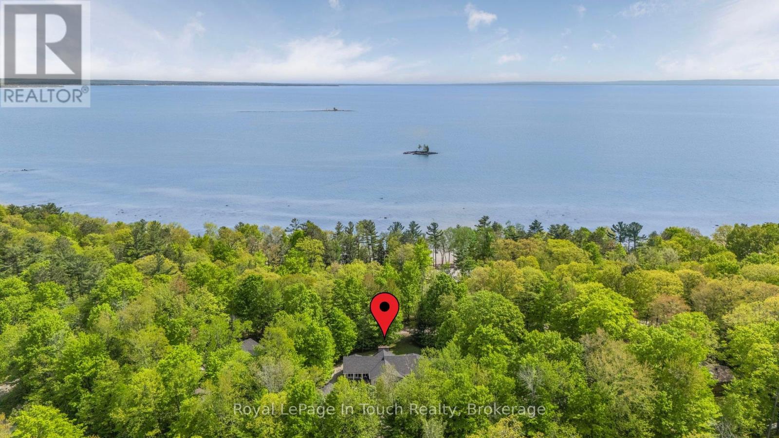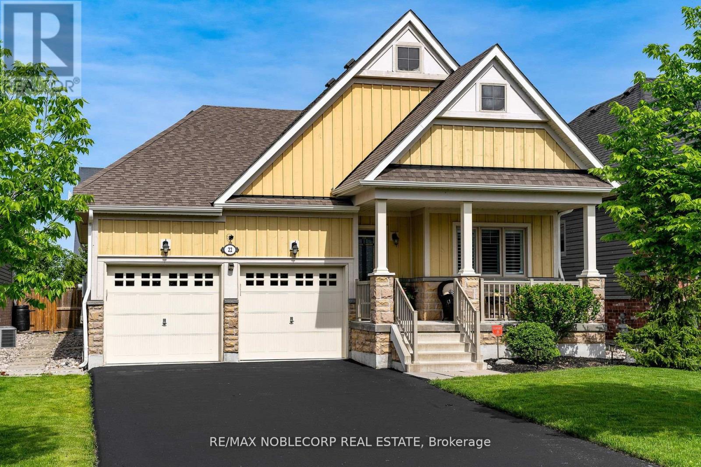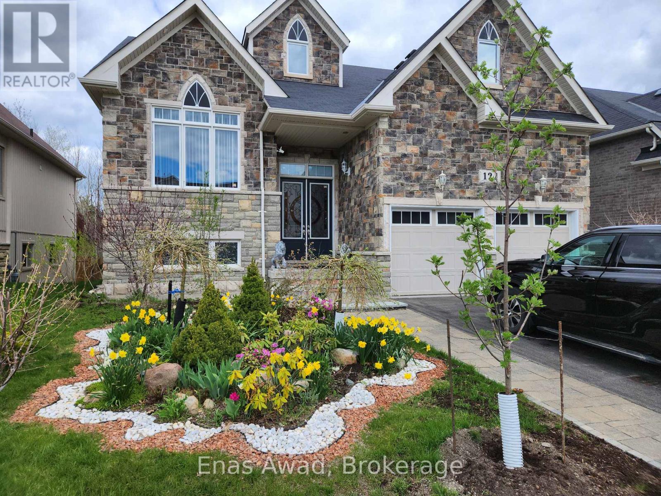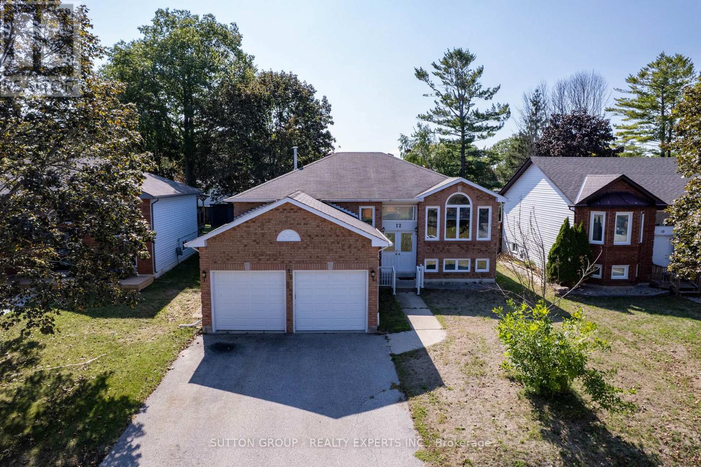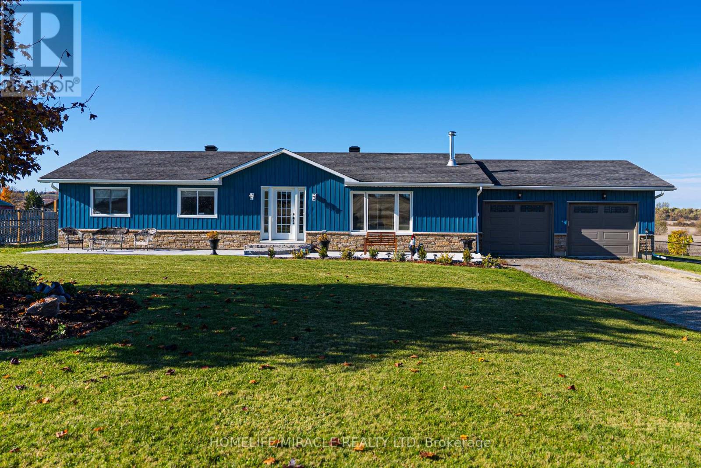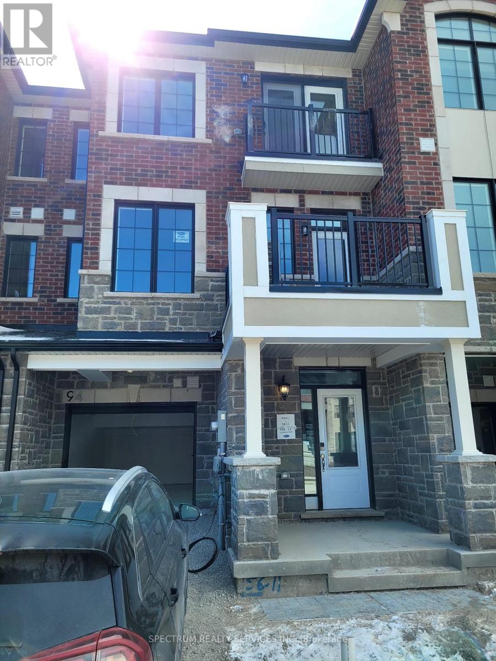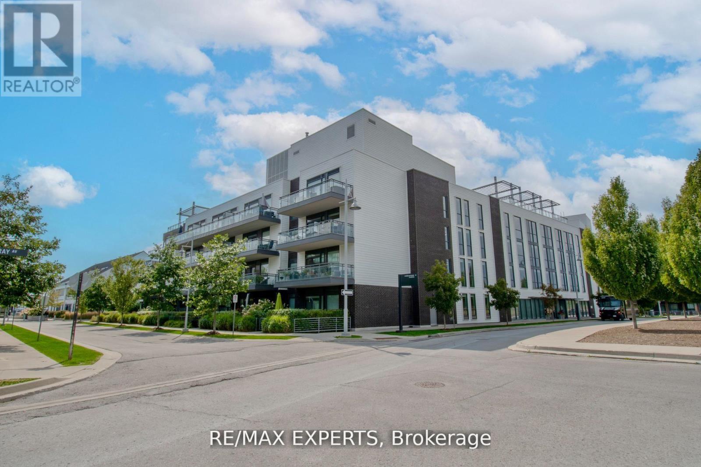Lot 24 Champlain Road
Tiny, Ontario
Top 5 Reasons You Will Love This Property: 1) Immerse yourself in picturesque living on this pristine, tree-lined building lot, a perfect canvas awaiting your architectural masterpiece 2) Indulge in the luxury of multiple water access points just a leisurely stroll away, with the breathtaking Georgian Bay right across the street, presenting endless adventures and serene moments by the water 3) From the tranquil shores of nearby beaches to the rugged, scenic trails of Awenda Park, embrace a lifestyle where relaxation and outdoor exploration blend seamlessly 4)Experience the ultimate convenience with essential groundwork already in place, including a thoughtfully prepared driveway, culvert, and topographical survey 5) Short drive leading you to a variety of in-town conveniences, all easily reachable via year-round municipally maintained roads. (id:58919)
Faris Team Real Estate Brokerage
11 Pearen Lane
Barrie, Ontario
Imagine stepping into a brand-new, thoughtfully designed 3-bedroom modern townhouse, ready for you now, nestled in the heart of Vicinity West, one of Mattamy's most desirable communities in Barrie. This isn't just a house, it's an invitation to a lifestyle where nature, community, and convenience co-exist beautifully. Why This Home Stands Out: The layout is intelligently planned: spacious interiors, and modern finishes give you the flexibility to create your ideal living environment; Energy Efficiency: Built to ENERGY STAR standards, so you'll enjoy greater comfort and lower utility costs, plus the pride of a more sustainable home; Lifestyle & Location, It's All Here. Nature at Your Doorstep: Green spaces, walking trails, and parks surround the community. Tyndale Park, located adjacent to the neighborhood, is perfect for a leisurely picnic, a game of volleyball, or simply enjoying the fresh air. Recreation & Leisure: Golf courses nearby, plus easy access to Centennial Beach on Lake Simcoe, create an ideal balance between activity and tranquility. Connectivity: You're just minutes from Highway 400 and right near the Barrie GO Station, which makes commuting into the GTA or simply exploring the region effortless. Everyday Conveniences: Shops, dining, and schools are all within reach, making errands and family routines naturally simple. Education: Well-established schools are a short drive away, giving your children access to quality education without long commutes. SEE IT NOW! (id:58919)
RE/MAX Premier Inc.
48 Gretzky Avenue
Barrie, Ontario
Welcome to your brand-new, never-lived-in Mattamy Logan a stylish 2,661 sq ft detached home with a true double-car garage, vacant and ready for you to move in right away. From the foyer, you're met with 9 ft ceilings on both levels, an airy open concept layout, and seamless hardwood throughout the entire home absolutely no carpet all finished in fresh, modern, neutral paint that makes the space feel bright, clean, and upscale. Showpiece gourmet kitchen: upgraded soft-close cabinets quartz waterfall island with extended seating, matching quartz counters and full-height backsplash, a deep stainless sink with a premium pull-down faucet, and organized pull-out garbage/recycling. The kitchen flows effortlessly into the great room, where a sleek electric fireplace creates a warm focal point for everyday living and entertaining. Comfort and efficiency are built in with an air-source heat pump, furnace-mounted humidifier, gas BBQ line off the rear patio, and garage door opener already installed all the practical upgrades you want from day one. Upstairs, the rare five-bedroom layout delivers incredible flexibility for large families, guests, or a home office setup. Every bedroom has direct bathroom access. The primary suite is a true retreat, offering a deep soaker tub, oversized frameless glass shower with rainfall head, double sinks, a private water closet, and a spacious walk-in closet. Two additional bedrooms also enjoy walk-in closets and ensuite access, while the remaining bedrooms share a smart Jack-and-Jill bath perfect for kids or extended family. All upper bathrooms are upgraded with quartz counters and premium fixtures, and all bedrooms offer well-appointed closets, including mirrored sliding doors. Blinds will be installed, all new appliances will be installed. Free high-speed internet for 1 year is included with the lease. (id:58919)
Homelife Frontier Realty Inc.
1417 Farrow Crescent
Innisfil, Ontario
Experience the perfect balance of elegance, comfort, and convenience in this stunning 4-bedroom, 4-bathroom premium corner lot home offering over 2,795 sq ft above ground living space. Bathed in natural light, a fantastic layout with soaring 9 ft ceilings creates an inviting atmosphere, while the modern kitchen with stainless steel appliances and granite countertops is designed for both style and function. The main floor is enhanced by hardwood flooring and a solid oak staircase, setting a tone of timeless sophistication. Upstairs, the primary bedroom has a spa-like ensuite and a large walk-in closet, while family and guests enjoy the comfort of the second and third bedrooms having a shared 5-piece ensuite and a fourth bedroom with its own private ensuite. A large unfinished basement provides endless opportunities to create the space of your dream, whether a home theatre, gym, or entertainment haven. Outside, the fully fenced oversized backyard takes full advantage of the premium corner lot, offering the ideal setting for relaxation and gatherings. Enjoy the convenience of direct garage access, second-floor laundry, and a short walk to the proposed GO Station, along with proximity to Lake Simcoe's waterfront for boating and fishing, top-rated schools, shopping, golf courses, parks, beaches, YMCA, Tanger Outlets, Friday Harbour Resort, and more. (id:58919)
Sutton Group-Admiral Realty Inc.
252 Penetanguishene Road Unit# 14
Barrie, Ontario
Welcome to 252 Penetanguishene Rd Unit 14. This well-maintained 4-bedroom property features ensuite bathrooms for each bedroom. Features brand new vinyl flooring in the bedrooms and stairs. Located near both Georgian College and Royal Victoria Hospital, it is ideal for first-time home buyers or investors. This property offers an ensuite laundry, a large open-concept living room and kitchen, and one outdoor parking space. Conveniently located with easy access to Highway 400. Carpet free home! (id:58919)
Royal Canadian Realty Brokers Inc
726 Pennorth Drive
Tiny, Ontario
Welcome To The Beach Life! This Well Maintained 5-Bedroom, 3-Bathroom, Home Or Cottage Sits Just A Short Walk From The Gorgeous Sand Beach And Crystal-Clear Waters Of Georgian Bay. The Main Floor Features A Bright & Convenient Layout With Large Principal Rooms, Vaulted Pine Wood Ceilings, 2 Natural Gas Fireplaces & Windows Galore. Huge Composite Sun-Deck Off Of The Family Room Offers A Nice Private Retreat To Lay-Out, Read A Book Or Catch Some Rays While Listening To The Sounds Of Nature That Surrounds You. Massive Forested Backyard Is The Perfect Spot To Entertain, Relax And Enjoy Evenings Around The Bonfire With Friends And Family. Cozy Covered Porch Provides Both Privacy & Shade After A Relaxing Day At The Beach. Full Height, Partially Finished, Walk-Out Basement With Woodburning Fireplace Offers The Potential To Almost Double The Current Living Space. Additional Features Include: Two Beach Access Walk-Downs Within Less Than 500 Ft. From Property. Huge 3-Car Detached Garage. Located In A Quiet Neighborhood. Premium Forested 195 x 175 Ft. Lot (0.68-Acre) Provides Maximum Privacy. Walking/Hiking Trails With Tons Of Wildlife. Gas Heat. A/C. High Speed Internet. Professionally Landscaped. Located Just 1.5 Hours From The GTA, And Only 15 Minutes From Town. Don't Miss This Incredible Opportunity To Create Lasting Memories In This Amazing Home! Go To Multimedia To View More Pictures, Video Walk-Through & Layout. (id:58919)
Royal LePage In Touch Realty
22 Hughes Street
Collingwood, Ontario
Welcome to Pretty River Estates, a move-in ready Detached Home tucked away in a Peaceful Neighborhood Convenient to Everything Collingwood has to Offer. This Raised Bungalow Boasts Approx. 1266 sq/ft Above Grade & 1217 sq/ft Below Grade of Meticulously Finished Living Space. Soaring 9' Ceilings Throughout the Entire Home. With an Open Concept Kitchen & Living Space the Vaulted Ceiling just Adds to the Height. The 2 Main Floor Bedrooms, 2 Basement Bedrooms and 3 Full Bathrooms feature ample Natural Light to provide a bright and inviting ambiance. The Principal Bedroom is generously sized with an Ensuite and Walk in Closet. 6 Parking with Direct Access from the Garage into the Home. Outside features a Fenced in Private Backyard, Extensive Landscaping and an In Ground Irrigation System that Makes Your Yard The Envy Of The Street. Walking distance to Local Schools, Trails and Pretty River, this home is Turn-Key and ready for you to Move in. *BONUS* - Snow Removal Paid in Full for 2025/2026 Season! (id:58919)
RE/MAX Noblecorp Real Estate
121 Allegra Drive
Wasaga Beach, Ontario
For Sale by Owner. Welcome home to gorgeous luxury raised Bungalow loft ! This spacious Bungalow offers approximately 3700 sq. Ft of total finished area, walkout 9' ceiling basement facing to the forest with huge custom made windows. Open concept, cathedral ceiling 17', fabulous layout. Amazing Art Stone Deco inside and out. Custom designed deluxe kitchen with extra high cabinetry , island , and marble countertops. Well designed! Materials meticulously chosen. Full privacy fenced lot with hot tub, gazebo, outdoor fireplace, and fruit trees. Generous harvest of currants, gooseberries, cherries, sweet cherries and plums. Absolutely all things in the house are also available for sale! There is a whole house water filtration system , a descaler and a water softener. (id:58919)
Enas Awad
12 Langevin Drive
Wasaga Beach, Ontario
Lovely Bright, Open & Spacious, Beautifully Finished Family Home. Featuring 3+2 Bedrooms, 2+1 Bathrooms; New Corian Counter tops w/new sink, faucet, New Build-in Stove, Microwave And Oven On the Wall. Newer CAC and Furnace. Dedicated Dining Area, Fantastic Open Concept Plan. Just Ready To Move In. Large Private Backyard. Professionally Finished Basement With 3 Pc Bathroom, 2 Bedrooms For Extended Or Generational Families. Great Location! Close to Beach Area One, Stonebridge Shopping Center, Restaurants, Banking, Medical & the New Library and Arena. Don't miss your opportunity! Schedule your showing today! (id:58919)
Sutton Group - Realty Experts Inc.
4700 Concession Rd 3
Adjala-Tosorontio, Ontario
Enjoy country style privacy and serenity from this beautifully updated 4 bedroom ranch bungalow offering over $250,000 in premium upgrades. The spacious eat in kitchen features a walk out to a large back deck where you can take in panoramic views that stretch for miles. This home includes a brand new 1,447 sq ft finished basement apartment with a separate entrance featuring a bedroom modern kitchen and living area. This setup is perfect for extra rental income or multigenerational living.The walk up lower level provides convenient access to the yard making it ideal for in law accommodations or recreational use. Outside you'll love the fully fenced backyard with a heated inground pool thoughtfully secured and perfect for relaxing or entertaining. The oversized 2 car garage includes inside access to both the main floor and the basement. Located just minutes from shopping centres restaurants and schools this move in ready home combines thoughtful upgrades flexible living options and peaceful surroundings offering incredible value and convenience. (id:58919)
Homelife/miracle Realty Ltd
94 Ennerdale Street
Barrie, Ontario
Welcome to this brand new 3 bedroom, 2.5 bathroom in Barrie. This beautiful and bright home features hardwood flooring throughout. Open floor plan with kitchen which has an island and quartz countertops. Multiple balconies to take advantage of the fresh air outside. 10 Minutes to Walmart, Costco, Groceries, Restaurants, etc. 20 Mins to Centennial Beach. A great location for families and nature lovers. (id:58919)
Spectrum Realty Services Inc.
B206 - 271 Sea Ray Avenue
Innisfil, Ontario
Welcome to your dream getaway in the heart of Friday Harbour Resort! This stunning 2 bedroom,2bathroom condo offers the perfect blend of luxury and comfort, ideal for year-round living or as a high-demand vacation/rental. bright, open-concept living space . From the sleek modern kitchen with quartz countertops and stainless steel appliances to the elegant flooring and custom finishes, large balcony unit also comes fully furnished , Available for long term lease . (id:58919)
RE/MAX Experts
