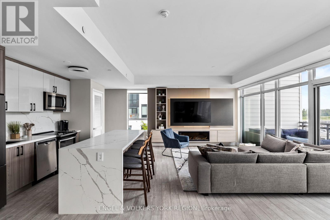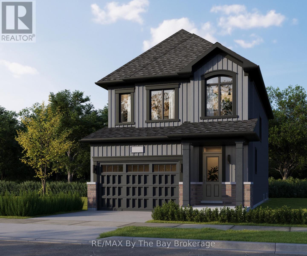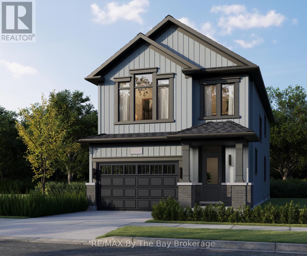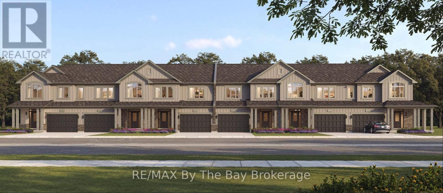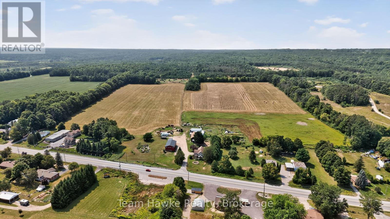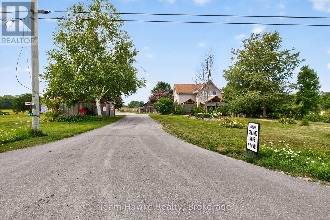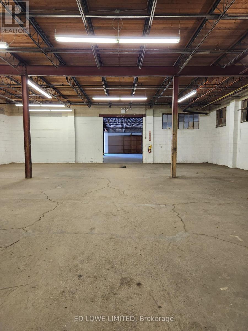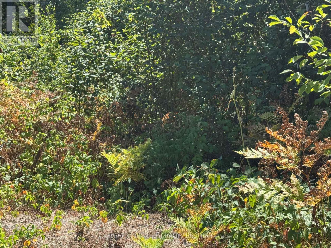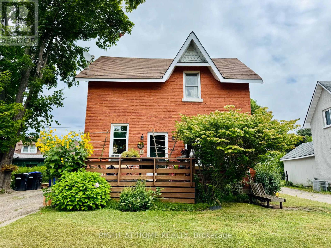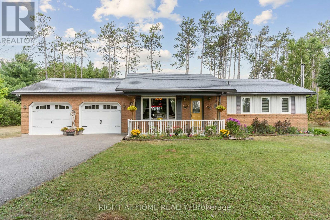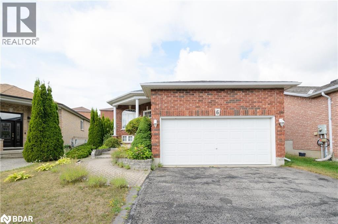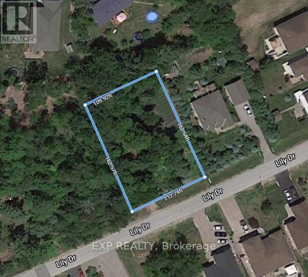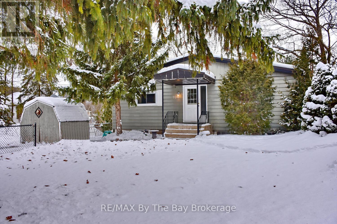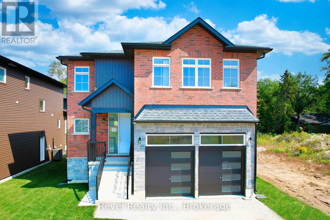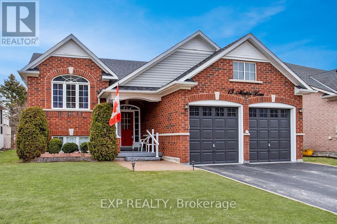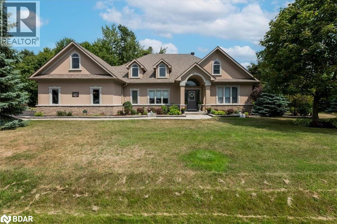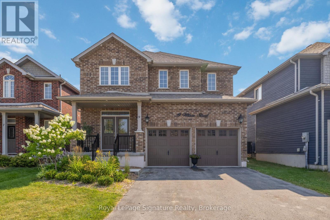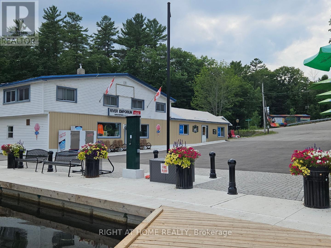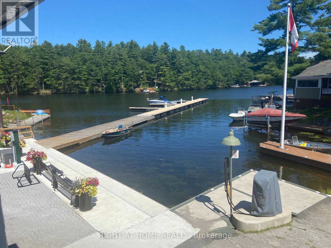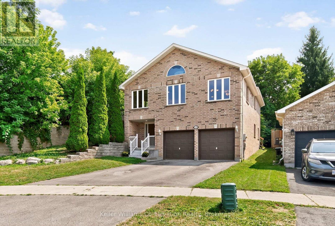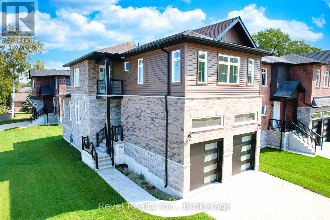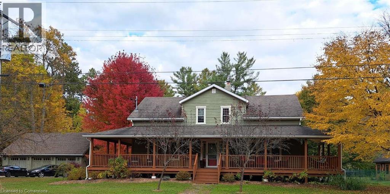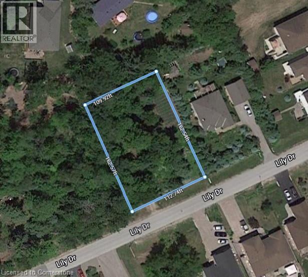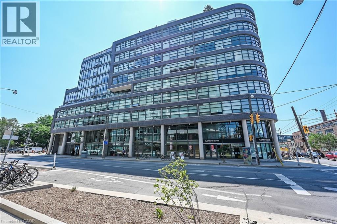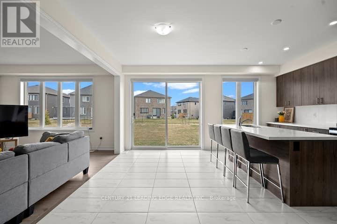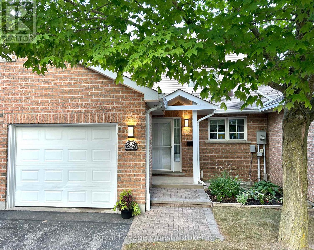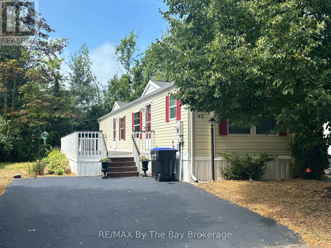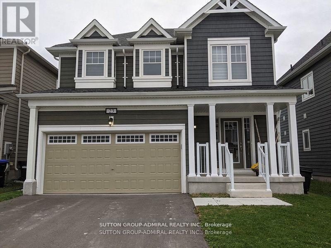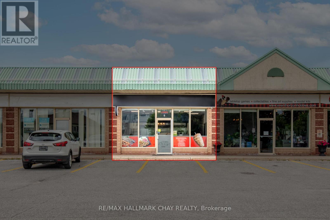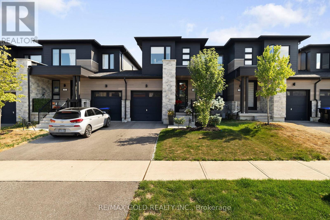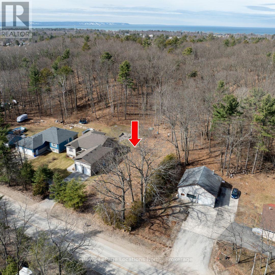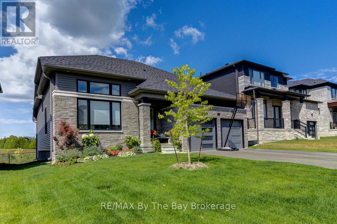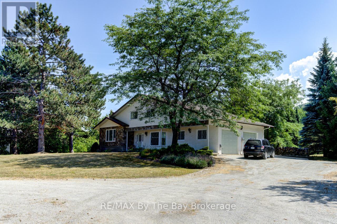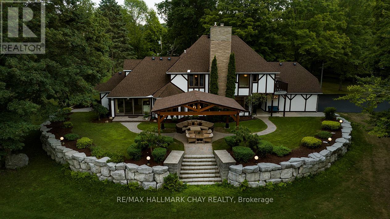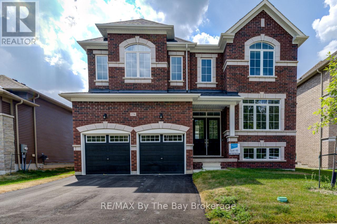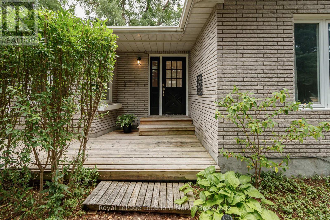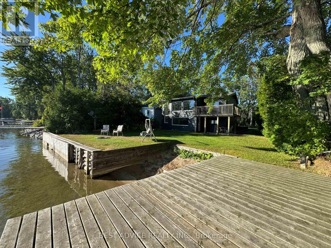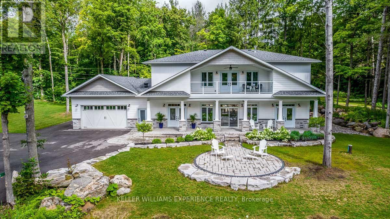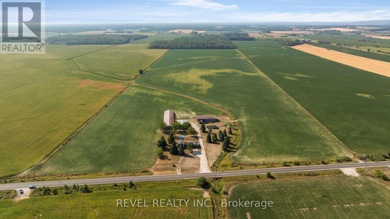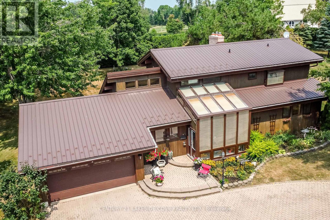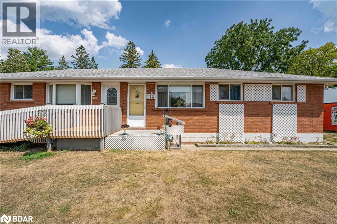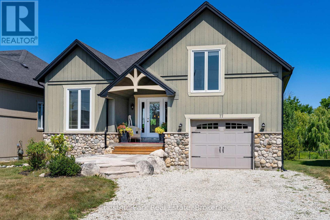110 - 317 Broward Way
Innisfil, Ontario
Rare Marina-Facing Residence in Friday Harbor Welcome to one of Friday Harbors most coveted waterfront residences. This exceptional and rarely available 2-storey Stacked Townhome condo is 1 of only 12 exclusive stacked townhomes in the entire resort that directly overlook the vibrant boardwalk and shimmering marina and among the select few to feature floor-to-ceiling windows, bathing the interior in natural light and showcasing breathtaking panoramic views. Elegantly upgraded with over $200,000 in premium finishes, this sophisticated home offers a thoughtfully designed open-concept layout that perfectly blends comfort and style. The main floor boasts a spacious living area, a chic dining space, and a designer kitchen all opening onto a generously sized private terrace, ideal for alfresco dining and entertaining. Upstairs, retreat to the serene primary bedroom and second bedroom, both with direct access to the upper-level balcony overlooking the marina. Two beautifully appointed bathrooms, luxurious finishes, and natural light throughout create a bright, calming, resort-like ambiance. Situated in the heart of Friday Harbors renowned waterfront community, residents enjoy unparalleled amenities including championship golf, scenic hiking trails, pristine beaches, a world-class marina, and a year-round calendar of curated events and activities. All this just a short drive from the city yet it feels a world away. An extraordinary opportunity to own a truly special residence in one of Ontario's premier lifestyle communities. (id:58919)
Engel & Volkers York Region
Forest Hill Real Estate Inc.
711l Katrina Street
Wasaga Beach, Ontario
To Be Built - Welcome to Brightside in the River's Edge community. This 'Vivid' floor plan offers 1,798sq ft with 3 bedrooms and 2.5 bathrooms. Entertainers dream with the open concept main floor with a 11'x20' living room. Upstairs, the primary bedroom includes a walk-in closet and 5pc ensuite. Laundry is continently located on the second floor, as well as the second and third bedrooms and 4pc bathroom. Sod and a paved driveway is included. (id:58919)
RE/MAX By The Bay Brokerage
RE/MAX By The Bay
712r Katrina Street
Wasaga Beach, Ontario
To Be Built - The 'Luster' is a spacious floor plan with 4 bedrooms, 2.5 bathrooms and 2,109 sq ft. Main floor includes a 2pc bathroom, mudroom, open concept kitchen, dining and living room. The kitchen includes ample counter space and an island with a breakfast bar. Room for the entire family to enjoy movie night in the 21'x13' living room. Upstairs, there are 4 bedrooms, 2 bathrooms, laundry room and linen closet. The 12'x18' primary bedroom is spacious with a private ensuite and walk-in closet. Located in the Brightside community with walking distance to Wasaga Beach public school and future high school. Sod and a paved driveway is included. (id:58919)
RE/MAX By The Bay Brokerage
RE/MAX By The Bay
781-4 Katrina Street
Wasaga Beach, Ontario
To Be Built - Located in the Brightside community with walking distance to Wasaga Beach public school and future high school. Welcome to the 'Glow' townhouse with 1,761 sq ft, 3 bedrooms and 2.5 bathrooms. Main floor is equipped with a 2pc bathroom, kitchen with island and pantry, dining area and separate living room. Upstairs, the second and third bedrooms share a 4pc bathroom, while the primary bedroom has a private 5pc ensuite and walk-in closet. Laundry is also located on the second floor. Sod and a paved driveway is included. (id:58919)
RE/MAX By The Bay Brokerage
RE/MAX By The Bay
8870 County 93 Road
Midland, Ontario
Great development opportunity on HWY 93 in Midland. Sewers and water are going to be coming across this property in the near future. Potential for commercial development on the highway with over 100 acres left for a residential development. This property has frontage on the HWY as well as Marshall Road increasing the development potential. Currently, the property has a very well maintained century home, an ongoing farm, along with a 3,600 square foot machine shop that is currently zoned as a machine shop. This property is close to hospitals, shopping, Huronia Regional Air Port. Current zoning is Rural RU-11, EP. There is approximately 8 acres that are zoned EP. Propane tank is used for the drive shed only. Lot Dimensions: 202.68 ft x 5,385.54 ft x 65.98 ft x 1,809.33 ft x 1,312.05 ft x 3,389.39 ft x 401.00 ft x 199.92 ft x 382.29 ft x 234.12 ft x 388.85 ft (id:58919)
Team Hawke Realty
8870 County 93 Road
Midland, Ontario
Great development opportunity on HWY 93 in Midland. Sewers and water are going to be coming across this property in the near future. Potential for commercial development on the highway with over 100 acres left for a residential development. This property has frontage on the HWY as well as Marshall Road increasing the development potential. Currently, the property has a very well maintained century home, an ongoing farm, along with a 3,600 square foot machine shop that is currently zoned as a machine shop. This property is close to hospitals, shopping, Huronia Regional Air Port. Current zoning is Rural RU-11, EP. There is approximately 8 acres that are zoned EP. Propane tank is used for the drive shed only. Lot Dimensions: 202.68 ft x 5,385.54 ft x 65.98 ft x 1,809.33 ft x 1,312.05 ft x 3,389.39 ft x 401.00 ft x 199.92 ft x 382.29 ft x 234.12 ft x 388.85 ft (id:58919)
Team Hawke Realty
B - 201 Bay Street
Midland, Ontario
Take advantage of this excellent opportunity to lease 7,000 square feet of flexible warehouse space located in the heart of Midland. Ideal for a wide range of uses permitted under M1 zoning. (option to expand to 9,000 SF) Suitable for light industrial, warehousing, distribution, and more. 3 shipping and receiving doors for easy access, unloading and loading (shared). 1 with dock leveler. Shared washroom. Potential to share office space with head tenant. Perfect for businesses needing functional and well-located warehousing or storage space. Centrally located in Midland with convenient access to major routes. $12.50/s.f. /yr + TMI $3.00/s.f./yr. + HST, Utilities. (id:58919)
Ed Lowe Limited
931 River Road E
Wasaga Beach, Ontario
Vacant 1 Acre Lot for Sale - Steps from Georgian Bay! Welcome to your opportunity to own a prime piece of private property just a 2-minute walk to beautiful Georgian Bay and only a short drive from the vibrant Wasaga Beach community. Conveniently close to all of Wasaga Beach shopping, dining, and recreational amenities. Quiet setting, yet easy access to nearby attractions and highway connections. Spacious vacant lot offering endless potential for your dream home or cottage. A great investment in an area known for its growth and year-round appeal. Whether you are looking to build a year-round residence, a weekend retreat, or simply secure land in one of Ontario's most desirable recreational areas, this lot checks all the boxes and with the bay just steps away, the possibilities are endless. (id:58919)
Century 21 Millennium Inc.
285 Manly Street
Midland, Ontario
This inviting 3-bedroom, 2-bath century home sits on a quiet street in a mature neighbourhood, offering both character and convenience. Ideally located within walking distance to downtown Midlands shops, restaurants, and amenities, as well as the scenic shores of Georgian Bay, the property provides the best of small-town living with everyday essentials close at hand.Set on a 50 x 80 lot, the home features a comfortable layout with 9 ceilings on the main floor that enhance the sense of space. Key updates include a new roof (2020), upgraded electrical, and forced air heating, plus a water softener (rental) for added practicality. Outdoors, the property offers a 10 x 12 shed for storage or hobbies and parking for up to 5 vehicles a rare find so close to town. With its blend of historic character, thoughtful updates, and prime location, this home is an excellent opportunity in Midland. (id:58919)
Right At Home Realty
6216 Sunnidale Tosorontio Townline
Clearview, Ontario
Looking for a homestead that you can truly enjoy? You found it! Welcome to 6216 Sunnidale Tos. Townline, a gorgeous property that is unmatched in this area! Gather together comfortably in this country home in the open concept kitchen & dining/living room areas, enhanced by granite kitchen counters, live-edge bar top, hardwood floors, vaulted ceiling, pantry, & entrance closet. Outside, you will appreciate a steel roof and insulated double car garage, providing an add'l entrance to the mud/laundry & powder rooms. The backyard is easily accessible through an opposing door, or sliding patio doors. The Primary bedroom w/2 closets offers an add'l room w/sliding barn door & r/in plumbing for laundry, ensuite, or WIC. Updates to the main bath & A/C (2024) are welcome features! Enjoy the spacious basement while you keep warm beside the wood stove. Grow your own organic black/rasp/gooseberries & currents, and store your canned goods in the w/in basement pantry! Wander outside to a winterized wood barn w/wood floors, metal roof, electrical panel, H2O supply,& compressor. Keep cool w/Dutch door at one end, and garage door at the other. Discover a horse stall, rabbit cages, chicken coop & breeding pen, w/access to outdoor run w/duck & turkey house. There is still space for a workshop & farm equip. storage! The fully fenced-in property boasts large trees, maintained walking trails, outdoor grass arena, paddock, fire pit, hummingbirds, nesting Bluebirds, Morels in spring, & many perennial gardens. Think of all you could grow & harvest to feed your family w/the fenced-in raised vegetable gardens & organized compost area! The stunning pond will mesmerize, while you relax on your new deck. Swimming, trout/bass/pike fishing are close by, w/groomed ATV & snowmobile trails woven through numerous forests in this area. High-speed internet, close to amenities (Angus-6 min,Alliston-20 min) & school bus stop right outside your house. Could you picture yourself living here? (id:58919)
Right At Home Realty
9 Georgian Court
Collingwood, Ontario
Welcome to "The Forest" one of Collingwood's most sought-after neighbourhoods, known for its estate-sized lots, mature trees, and exceptional privacy. Set on a beautifully treed 3/4 acre lot at the end of a quiet cul-de-sac, this raised bungalow offers the perfect blend of recreational lifestyle and refined living. Much bigger than meets the eye with 5 bedrooms and 4 bathrooms and approx. 3923 square feet of finished living space, this spacious home is ideal for families, weekenders, or those looking to downsize without compromise. The open-concept main floor features a bright kitchen, living, and dining area anchored by a cozy wood stove perfect for après-ski gatherings or quiet evenings. Two main-floor bedrooms each have their own ensuite, offering the option of dual primary suites. Main-floor laundry adds everyday convenience.The fully finished lower level includes 3 additional bedrooms, 4th bathroom, and a large rec room offering loads of space for family and guests. Step outside to a generous deck overlooking your private woodland setting ideal for entertaining or unwinding.Enjoy year-round adventure with easy access to the Georgian Trail for walking and cycling, minutes to Blue Mountain and the areas private ski clubs, Georgian Bay waterfront, and several top-tier golf courses. (id:58919)
Royal LePage Locations North
6 Brown Wood Drive
Barrie, Ontario
This stunning raised bungalow is tucked away in a quiet, family-friendly neighborhood. Step into a welcoming foyer that opens to a functional layout, featuring a open living room, a formal dining room and a bright eat-in kitchen. The all-brick home offers 3 spacious bedrooms and 2 full bathrooms. Enjoy the fully fenced backyard with a generous patio—perfect for gathering, spacious front porch for seating and relaxing, and a unistone walkway that enhances the home’s curb appeal. A double garage and double driveway provide 6 car parking. The furnace central AC and owned water heater have just been replaced, and the shingles were replaced in 2017. A brand-new dishwasher adds to the home’s updates. Ideally located near RVH, Georgian College, Little Lake, schools, highways, shopping, restaurants, golf and ski. (id:58919)
Sutton Group Incentive Realty Inc. Brokerage
Lot 34 Lily Drive
Wasaga Beach, Ontario
Exceptional Wasaga Beach Development Lot - Double-Wide & Steps to the Shore. Opportunity knocks with this rare 112' x 162' double-wide lot in one of Wasaga Beach's most desirable neighborhoods. Located in a vibrant, up-and-coming subdivision and just a short 4-minute walk to the iconic sandy shoreline, this property is a blank canvas for your dream build or investment vision. Picture a custom home, cottage escape, or multi-use development there's room for it all. Add a pool, guest house, or explore the potential to sever and create two premium lots. The property's mature trees offer privacy, shade, and a stunning natural setting for inspired landscaping. $80k spent on hydro and sewer and already paid to the City to bring utilities and sanitation. With municipal water, sewer, natural gas, and high-speed fiber optic services available, your build will be as seamless as it is spectacular. Shopping, dining, recreation, and entertainment are all nearby, ensuring the ultimate blend of convenience and lifestyle. This is more than land - it's an opportunity to secure your spot in one of Wasaga Beach's most prestigious communities. (id:58919)
Exp Realty
103 Sunnidale Road S
Wasaga Beach, Ontario
Riverside Living Just Steps to the Beach. Discover this charming riverfront home offering a perfect blend of water access, natural beauty, and convenience. Featuring a bright layout with large windows overlooking the yard and serene river, this property makes the most of its tranquil setting. The main level offers two bedrooms, while the fully finished walk-out basement adds two more bedrooms and additional living space, ideal for family or guests.Enjoy boating right from your backyard (best suited for smaller craft) or take a short walk to the sandy beach. You are also within walking distance to local restaurants, shopping, and other amenities, making it easy to embrace a relaxed, coastal lifestyle. Whether as a year-round residence or a weekend retreat, this property delivers the best of waterfront living with the bonus of being close to everything. (id:58919)
RE/MAX By The Bay Brokerage
43 Joanne Crescent
Wasaga Beach, Ontario
Welcome to your new coastal escape in the desirable West End of Wasaga Beach! This bright and stylish 'Fairview' Model by Mamta Homes offers 1,967 sq. ft. of thoughtfully designed living space, perfect for families who want to enjoy life near the water. With a short walk or bike ride to the trails or beach, you'll love the blend of nature, convenience, and lifestyle this location provides.The open-concept main floor is made for connection, whether you're hosting friends or enjoying a quiet family dinner. A spacious living area seamlessly flows into the modern kitchen, which features sleek quartz countertops, extended upper cabinets, and a walk-in pantry for effortless organization. The primary suite is a sun-filled retreat on the main floor and complete with a spa-like ensuite and generous walk-in shower. Two additional bedrooms are located upstairs along with a full bath offer plenty of space for a growing family, while the conveniently located laundry room keeps daily life simple. The unfinished basement is ready for your personal touch whether that's a playroom, home gym, or media space. This brand-new home is move-in-ready! Located close to schools, shopping, medical services, and only minutes from the beach, you'll also be just 20 minutes from Blue Mountain, 40 minutes to Barrie and 90 minutes from the GTA. One of the Sellers is a Licensed Realtor. HST is included with purchase as a primary residence; HST is extra when purchased as a secondary or recreational property. (id:58919)
Revel Realty Inc.
13 Masters . Lane
Wasaga Beach, Ontario
13 Masters Lane Nestled in one of Wasaga Beach's most sought-after golf course communities. This spacious home blends lifestyle, location, and opportunity. Just minutes from the clubhouse, provincial park, and the world-famous beach, you'll enjoy a setting where recreation meets relaxation. Inside, the thoughtful layout offers 3 bedrooms and 3 full bathrooms, including a generous primary suite with walk-in closet and private ensuite. The main floor features a welcoming foyer, convenient laundry room with garage access, and a versatile bonus room perfect as a formal dining area, home office, den, or even a third main-floor bedroom.The fully finished lower level provides ideal space for extended family or guests, with in-law potential, abundant storage, and areas for hobbies or additional living. A newer furnace ensures year-round comfort and peace of mind. Curb appeal is highlighted by mature landscaping, an in-ground sprinkler system, and an inviting front entrance. Whether you choose to personalize with updates or enjoy the generous layout as is, this home offers a fantastic opportunity in a prime neighbourhood. All within a short drive to shopping, sandy beaches, scenic trails, skiing and more. This is your chance to live in an established, friendly community where every day feels like a getaway. (id:58919)
Exp Realty
51 - 5263 Elliott Side Road
Tay, Ontario
Set on one of the largest lots in the Bramhall Community by Parkbridge, this home offers rare privacy with no future build beside you and a backdrop of trees behind. Its one of the most spacious units in the park, and what truly sets it apart is the number of living areas where you can relax and enjoy. Inside, the open-concept main living space combines a generous living room, updated kitchen, and dining area large enough for family dinners or casual entertaining. Beyond that, you'll find two comfortable bedrooms and two bathrooms, including a convenient half-bath. But the bonus living spaces are what make this home unique: a bright 3-season sunroom overlooking the trees, perfect for quiet mornings or evening drinks, plus the oversized driveway that doubles as a spot for outdoor seating or gatherings in the summer. Whether you're downsizing or simply want the ease of community living without giving up room to spread out, this home delivers comfort, privacy, and more places to unwind than you'd expect, all on one of the best lots in the park. (id:58919)
Keller Williams Co-Elevation Realty
34 Heatherwood Drive
Springwater, Ontario
Step into a world of elegance, comfort, and effortless luxury in this stunning executive bungalow, perfectly situated on a prominent corner lot with meticulously landscaped gardens. Combining sophisticated design with functional accessibility, this home offers soaring 9-foot ceilings, hardwood floors, crown moulding, and a vaulted great room that creates a warm and inviting atmosphere. The chef-inspired eat-in kitchen boasts granite countertops and walkout access to a spacious deck, ideal for entertaining, while a private deck off the primary suite provides a peaceful retreat. Designed with accessibility in mind, the home features extra-wide doors and hallways, a custom zero-barrier steam shower, and a Bruno vertical lift from the garage for seamless mobility. Additional highlights include a three-car side-facing garage, central vacuum, reverse osmosis water system, Generac generator, advanced air filtration, lead glass windows and a modern security system. The fully finished lower level offers a versatile in-law suite and a generous living area with a gas fireplace, perfect for extended family or guests. With excellent proximity to schools, a bus stop just steps away, and thoughtful upgrades throughout, this turnkey home is ready to welcome its next owners. Experience refined living, elegant design, and unmatched convenience in one exceptional residence. (id:58919)
Keller Williams Experience Realty Brokerage
9 Wilson Street
Collingwood, Ontario
Welcome to this beautiful family home in the sought-after Mountain Croft community of Collingwood, offering comfort, style, and space for everyday living. Featuring a double car garage and main floor laundry, this home is designed for convenience. The heart of the home is the stunning renovated kitchen, complete with stainless steel appliances, a pot filler, and an oversized island with seating for family and friends. The open-concept living room, warmed by a gas fireplace, seamlessly connects to the kitchen, making it perfect for entertaining. A versatile front room offers flexibility as a den, formal dining, or home office.Step through double doors to the backyard retreat, featuring a stamped concrete patio (patio has been set up for snow melt/radiant heat as well as conduit for a future hot tub) with pergola, maturing trees, landscaped gardens, and a firepit for cozy evenings. Upstairs, the oversized primary suite boasts a walk-in closet and spa-like 5-piece ensuite. Three additional bedrooms and a 4-piece bath complete the upper level, providing space for the whole family.The lower level offers over 900 sq. ft. of unfinished spaceideal for storage now, with potential to add future living space and value. Located in a welcoming neighbourhood with a community park and great schools nearby, and just a short drive to downtown Collingwoods shops, dining, and waterfront. This home combines modern upgrades with a family-friendly layout in an ideal locationready for you to move in and make it your own. (id:58919)
Royal LePage Signature Realty
1725 Earl Haid Avenue
Severn, Ontario
This is a great opportunity to own a home with commercial potential and live in cottage country on the water. Prime Commercial Opportunity Looking for the perfect location to elevate your business? a versatile commercial property offering immense potential for a variety of ventures. Property Highlights: Strategic Location: Situated in the growing Severn Township, this property benefits from excellent visibility and accessibility, ensuring your business gets noticed. Enjoy easy connections to major routes, making commuting and logistics a breeze. Flexible Space: With ample square footage, this property can be adapted to suit diverse needs, whether you're planning retail operations, office space, a service-based business, or a combination. The layout provides the flexibility to design a space that perfectly aligns with your vision. High Growth Area: Severn Township is experiencing significant development and population growth, offering a thriving customer base and a dynamic economic environment for businesses to flourish. Investment Potential: Capitalize on the increasing demand for commercial properties in this rapidly expanding region. Represents a smart investment for both owner-operators and investors alike. Ideal for Retail Store Service Businesses. Don't miss this chance to establish or expand your business in a prime Severn Township location. Offers the space, location, and potential you need to succeed. Water view residence on Severn River with bonus commercial property on main floor. Almost 1600 square feet 3 bedroom, 2 bathroom residence on second floor plus seasonal rental Bunkie. Large walk in beer cooler. Many chattels and fixtures included. Currently store closed for the season. Screened in second floor porch to relax with morning coffee. Street freshly paved and redone waterfront pavers. Township owned dock for boaters to stop and shop. Has had recent renovations. Primary bedroom with large walk in closet, ensuite with laundry. Property sold as is. (id:58919)
Right At Home Realty
1725 Earl Haid Avenue
Severn, Ontario
Escape to Lakeside Living! Discover your dream home in the heart of Ontario's stunning cottage country! This charming property at 1725 Earl Haid in Severn Township offers the perfect blend of tranquility and convenience, ideal for families, retirees, or anyone seeking a peaceful retreat. Imagine: Spacious and inviting interiors perfect for entertaining or relaxing with loved ones. Separate Bunkie for guests or Airbnb rental. A waterfront lot providing ample space for outdoor activities, gardening, or simply enjoying the fresh air. On the Severn River with good proximity to the shimmering waters of Lake Couchiching and Lake Simcoe, offering endless opportunities for boating, fishing, and watersports. Easy access to local amenities including shops, restaurants, schools, and parks, ensuring all your daily needs are met. Enjoy the vibrant community of Severn Township, known for its friendly atmosphere and picturesque landscapes. 1725 Earl Haid is more than just a house; it's a lifestyle. Experience the joy of lakeside living without sacrificing modern comforts. Don't miss this incredible opportunity! Whether you're looking for a year-round residence or a fantastic weekend getaway, this property has it all. Water view residence on Severn River with bonus commercial property on main floor. Almost 1600 square feet 3 bedroom, 2 bathroom residence on second floor plus seasonal rental Bunkie. Large walk in beer cooler (not in use). Many chattels and fixtures included. Currently store closed for the season. Screened in second floor porch to relax with morning coffee. Street freshly paved and redone waterfront pavers. Township owned dock for boaters to stop and shop. Has had recent renovations. Primary bedroom with large walk in closet, ensuite with laundry. Property sold as is. This is a great opportunity to own a home with commercial potential and live in cottage country on the water. (id:58919)
Right At Home Realty
423 Irwin Street
Midland, Ontario
A Home That Fits Your Life, and Everyone in It. With four bedrooms, two full bathrooms, and a layout built for real comfort, this all-brick raised bungalow offers the space and flexibility families need. A rare main floor bedroom with a full bath gives aging parents, adult children, or long-term guests their own private retreat, no more tucking loved ones away in the basement. Oversized windows flood the home with natural light, creating an inviting atmosphere in every room. Upstairs, three more bedrooms provide space for family, guests, or home offices. The open backyard is ready for barbecues, gardening, or simply enjoying quiet evenings after a long day of work. The attached double garage is a true luxury, keeping both cars snow-free all winter with room left for storage and gear. Solid all-brick construction adds lasting durability, while the spacious design makes everyday living easy and gatherings effortless. Set in a welcoming, established neighbourhood close to parks, schools, and shopping, this home delivers the space, comfort, and convenience you've been searching for, once you're here, you wont want to leave. (id:58919)
Keller Williams Co-Elevation Realty
45 Joanne Crescent
Wasaga Beach, Ontario
Welcome to your bright and beautiful new home in the West End of Wasaga Beach! This stunning Moon Palace Model by Mamta Homes offers 1,965 sq. ft. of modern living space, perfect for families looking to relax and enjoy life near the beach. With a view of the escarpment and just a short stroll or bike ride to Beach Area 6, this home combines nature and convenience in one perfect location. The open-concept main floor is designed for family gatherings, with a spacious living area, sleek quartz countertops, extended upper cabinets, and a handy walk-in pantry to keep things organized. The upstairs features a bright and inviting primary suite with a beautiful ensuite bathroom and a generous walk-in shower, along with two additional bedrooms and a second bathroom ideal for a growing family. Plus, the laundry room is conveniently located close to the bedrooms, making life easier. The unfinished basement offers an excellent opportunity to personalize the space, whether you need a playroom, home gym, or extra storage. This brand-new home is excited to welcome its first owners! Located close to schools, shopping at the Superstore and LCBO, the Medical Centre, and only minutes from the beach, this home offers the best of Wasaga Beach living. With Blue Mountain just 20 minutes away and the GTA only 90 minutes, it's the perfect spot for family fun and relaxation. One of the Sellers is a Licensed Realtor. HST is included when the property is purchased as a primary residence only. HST is not included when purchased as a secondary or recreational property. (id:58919)
Revel Realty Inc.
18 Mill Street
Angus, Ontario
For more info on this property, please click the Brochure button. Beautiful three-bedroom, three-bath property sitting on a quiet dead end street. Enjoy relaxing in the hammock on the large covered front deck (57 x 8) or chose the rear deck (25 x 10), which overlooks a small stream running through mature trees in a park-like setting. This home was completely renovated in 2008 including all new wiring, plumbing, mechanical, windows, roof, siding, landscaping, well, septic tank, and more. Many of the original features of the original home were preserved, including a centrally located chimney and much of the mill work, which contributes to the unique character of this home. Custom features include sound-proofing insulation in all bathroom and bedroom walls and in-floor heating in the master bath. The large detached garage (24 x 36) is fully insulated and includes three oversized bays and an upper level perfect for a woodworking or additional storage. The back barn (23x11), which is also insulated and heated is perfect for a home gym or guest bunkie, and it has great potential for a legal ADU. If you are looking for peaceful country living in town, this is the property for you. (id:58919)
Easy List Realty Ltd.
Lot 34 Lily Drive
Wasaga Beach, Ontario
Fantastic opportunity awaits with this expansive double-wide development lot! Spanning 112 x 162 feet, this picturesque property is situated in a rapidly growing subdivision within one of Wasaga's most prestigious neighborhoods. Merely a 4-minute stroll to the renowned world's longest freshwater beach, it offers unparalleled convenience and luxury. Whether envisioning your dream home, cottage retreat, or investment venture, the possibilities are limitless. With ample space for a pool, guest house, or potential severance for separate development, creativity knows no bounds. Towering trees grace the lot, providing natural shade, privacy, and a canvas for imaginative landscaping endeavors. Nearby amenities abound, including major retailers, popular eateries, recreational facilities, and entertainment options. Plus, enjoy quick access to Collingwood's skiing facilities and the allure of Blue Mountain. Municipal services, such as natural gas, water, sewage, and high-speed fiber optic connectivity, are readily available, ensuring seamless living. Seize the chance to capitalize on this prime location offering boundless prospects! (id:58919)
Exp Realty Of Canada Inc
1201 Dundas Street E Unit# 902
Toronto, Ontario
Welcome to Suite 902 at the Flat Iron Lofts—aka your new “I can’t believe I live here” home. This bright + spacious 1-bedroom + den corner unit is basically the cool, effortlessly stylish friend we all secretly want to be. With floor-to-ceiling windows along the entire south wall, you’ll have sunlight pouring in all day—perfect for plants, selfies, and pretending you’re in a movie every time you make coffee. Inside, the vibe is industrial-chic-meets-modern-comfort: Exposed concrete ceilings? Check. Wide-plank hardwood floors? Check. A kitchen that doesn’t pretend it’s tiny and actually fits full-sized appliances? Absolutely. Cook, entertain, or simply stand in the kitchen eating snacks like the adult you are—it all works here. Then there’s the balcony. Oh, the balcony. This outdoor oasis is huge—basically a bonus room in the sky. It’s got a gas BBQ hookup, so you can grill like a champion, host sunset dinners, or just lounge with a drink and judge the traffic below like royalty. The views? Delightfully Toronto. The sunsets? Honestly spectacular. You’ll also get access to a rooftop terrace with jaw-dropping skyline views. Great for photos, bad for ever wanting to live anywhere else. Let’s talk Leslieville: You’re steps to parks, transit, and the holy trinity of neighbourhood bliss—amazing coffee, unbeatable brunch, and shops you didn’t know you needed but suddenly can’t live without. Queen East and Gerrard are basically your backyard. Suite 902 isn’t just a condo—it’s your new favourite place to be. And trust us, your friends will suddenly want to visit a lot. (id:58919)
Royal LePage Burloak Real Estate Services
165 Rosanne Circle
Wasaga Beach, Ontario
Gorgeous 2 story detached house offers a bright and open concept kitchen, dining room, and great room area, 4 bedrooms, and 3.5 bathrooms. Laundry room is located on the second floor. Spacious primary bedroom with 5 piece primary ensuite bathroom and walk-in closet. Attached garage with access to inside the home. Landlord requires Full Equifax report, Employment letter, Pay stubs, References, Rental Application. (id:58919)
Century 21 Leading Edge Realty Inc.
602 - 55 Museum Drive
Orillia, Ontario
Spacious, bright "bungaloft" townhouse in the retirement community of the Villages of Leacock. Just shy of 1,700 square feet of above ground living space, this property has two bedrooms, each with their own ensuite bathroom, a main level living/dining area that has a walk-out to a private back deck and a large loft area. The basement offers an additional 800+ square feet (approx.) currently used for storage and utilities but can be converted into additional living/recreational space if desired. This unit has in suite laundry on the main level and a garage. Located with convenient access to parks, walking trails, Lake Couchiching & Lake Simcoe, grocery stores, downtown Orillia and the many amenities it has to offer. (id:58919)
Royal LePage Quest
40 Georgian Glen Drive
Wasaga Beach, Ontario
This beautifully maintained two-bedroom, one-bath modular home on leased land offers the perfect blend of comfort and convenience. Ideally located just a short walk to shopping, restaurants, groceries, the beach, and more, this charming property features an inviting open-concept layout with a bright kitchen and dining area centered around a stylish island, perfect for casual meals or entertaining. Step outside to enjoy a spacious deck, ideal for relaxing or hosting friends in the warm weather. Whether youre looking for a year-round residence or a seasonal retreat, this home is ready to welcome you. (id:58919)
RE/MAX By The Bay Brokerage
34 Edgewater Road
Wasaga Beach, Ontario
Have you ever dreamed of being a part of your own luxury custom built home on 88 feet of prime riverfront in Wasaga Beach? Well this is your answer with the help of quality home builder Father and Son Construction. Currently under construction by a quality local builder, this stunning custom home offers modern luxury and exceptional craftsmanship on a quiet street on the Nottawasaga River surrounded by high end custom built homes. Thoughtfully designed for both comfort and elegance this stunning contemporary style home offers over 5,000 sf of finished living space with a triple car garage, covered deck with a lower level walkout for direct access and stunning views of the river. This home offers spectacular curb appeal with its contemporary architectural design meanwhile throughout the interior of the home has been designed with entertaining in mind along with all the premium finishes for luxury daily living. From its grand 16' ceilings, panoramic windows, gourmet chef inspired kitchen stunning great room and grand master suite this home will leave a lasting impression with this its high quality craftsmanship. This is a rare opportunity to jump in to this custom build making your own stamp on some of the final touches. Every day this home is one stop closer to bringing your dream come to life designed and built by a trusted local builder in Wasaga Beach. (id:58919)
RE/MAX By The Bay Brokerage
23 Hills Thistle Drive
Wasaga Beach, Ontario
Gorgeous Detached Home In Wasaga Beach On A Premium Lot! Built By Elm Development! Situated In The Heart Of Georgian Sand Wasaga Beach! Spacious 4 Bedroom, 2 Full Baths On 2nd Flr, & Powder Rm On Main, 9Ft Ceilings. Modern kitchen w/backsplash, Lots Of Window & Natural Light, Second Floor Laundry, Carpet less Property, Newer Appliances, Zebra window covering thruout, Access From The Garage And Much More! Tarion Warranty! Easy Access To Wasaga Beach Provincial Park, Golf Course, Shopping, Coffee Shop., Beaches. (id:58919)
Sutton Group-Admiral Realty Inc.
2b - 855 Ridge Road W
Oro-Medonte, Ontario
Newly Renovated Office space with 24 hour keyed access available. Shared entry and seating area. All inclusive rent $1500 per/month includes internet , utilites and parking. Visible road signage. 3 separate office spaces available for lease (id:58919)
Royal LePage Quest
6 - 845 King W
Midland, Ontario
Excellent Opportunity to Own and Operate a Successful Shawarma Restaurant Business in Midland in a busy commercial plaza, A profitable Shawarma Restaurant Business, located in the heart of Midland. Low gross rent of $2,525 per month (including TMI and HST) Current lease in place with a 5-year renewal option. The well-designed 1185 sq ft layout is optimized for low labour costs, making it ideal for streamlined operations. This is a fully operational, franchise approved location with strong brand recognition and a loyal customer base. Prime location with excellent visibility and high foot traffic, Fully equipped kitchen with modern fixtures and Walk in Fridge and Freezer, Strong weekly sales with room for growth. Ample parking and easy accessibility ongoing support and training from the franchise, Ideal for owner-operators or investors, Whether you're an experienced business owner or looking for a stable, turnkey opportunity, this is your chance to own a reputable and growing franchise in the fast casual dining space. Please do not go direct or speak with employees. (id:58919)
RE/MAX Hallmark Chay Realty
54 Eberhardt Drive
Wasaga Beach, Ontario
Welcome to this stunning, like-new freehold townhouse, a true gem just three years old and expertly upgraded to feel like a model home. Situated less than a 10-minute walk from Wasaga Beach, this property perfectly blends modern luxury with an unbeatable location. This is one of the most sought-after layouts from the builder, featuring a sleek stone elevation that offers fantastic curb appeal. Step inside and be captivated by the open-concept design and a floor plan built for both comfort and entertaining. Access from the garage to the inside of the house. The main floor features beautiful hardwood floors and soaring high ceilings that create a bright and airy atmosphere. The gourmet custom kitchen is a chef's dream, boasting quartz countertops, a large island, and high-end stainless steel appliances. No detail has been overlooked. The elegant oak stairs with iron pickets lead you to the second floor, where you'll find the convenient second-floor laundry and a private oasis in the primary bedroom, which also features hardwood floors. The luxurious ensuite bathroom is a spa-like retreat, complete with a modern vanity and a floating tub, perfect for unwinding after a long day. Enjoy seamless indoor-outdoor living with a walk-out from the family room to a wooden deck in the backyard, ideal for summer barbecues and relaxing evenings. With shopping and restaurants just a stone's throw away, you'll have everything you need right at your fingertips. This home is more than just a place to live; it's a lifestyle. Don't miss your chance to own this exceptional property. (id:58919)
RE/MAX Gold Realty Inc.
198 Golf Course Road
Wasaga Beach, Ontario
Premium building lot, located in desirable area of Wasaga Beach. Close to all amenities for you and your family, including the new twin pad arena and library, medical facilities, shopping, schools, golfing, trails and more. Enjoy the sandy shores of Wasaga Beach. Walk up the hill at the back of the property to enjoy the amazing views of Blue Mountains and extended views across Georgain Bay. This lot (69' x 416') offers extra space for you and your families outdoor 4 season recreational activities. Your very own out door rink, make your own trails up the hill, gardening, etc. If you're tired of the hustle and bustle of life, this property is for you. Relax watch the deer from your own patio. Central location to all major highways for commuting to Collingwood, Barrie, GTA areas. Municipal services at lot line. Call today for further information. (id:58919)
Royal LePage Locations North
33 Nicort Road
Wasaga Beach, Ontario
This desirable "Spedody" 4 Bedroom Model by fernbrook & Zancor homes features larger main floor bedrooms, primary closets and primary ensuite bathroom sizes. A beautiful open concept design. This home features over $200K in upgrades, including a premium 50 foot lot backing onto walking trails and pond with water fountain and abundant nature views, 2 bedroom second floor loft with four piece bathroom, High end appliances, hardwood floors, Coffered ceilings in the living room with smooth ceiling throughout the home, Undermount sinks in washrooms, Farmhouse sink in the kitchen, Brushed nickel faucets and shower heads throughout, pot lights in living room family room showers and tubs, outdoor soffit pot lights, frameless glass shower in both primary ensuite and main floor bathrooms,Custom deck stairs to a large poured concrete patio fully fenced back yard with new high quality wood fence on both side, beautifully landscaped gardens with private setting. The current owners have over $1.3M into the home (their loss and your gain) The home is conveniently located just a few minutes drive to amenities and the sandy shore of Georgian bay. Being located just off of Sunnidale road the development has quick access to highway 26. Just a 1.5 hour drive to Toronto, 15 minute drive to historic Collingwood and 20 Minutes to Blue Mountain making this the perfect destination for outdoor activity, entertainment, fine dining and much more. This home is turn key and ready for your enjoyment. Book your showing today and start enjoying the good life. (id:58919)
RE/MAX By The Bay Brokerage
8223 30/31 Side Road
Clearview, Ontario
Country Living, Minutes from Town! Wake up to birdsong, enjoy nature in your backyard, and explore the nearby Bruce Trail, all just 10 minutes from Collingwood! Discover this charming 3-bedroom 3 bath 3859sqft home nestled on over 2 acres in a serene setting with easy access to Collingwood, Blue Mountain and the Bruce Trail. Enjoy the sun-filled eat-in kitchen with walkout to the backyard, where you'll be surrounded by trees, birds, and privacy. Featuring a family room with propane gas fireplace and formal living room with vaulted ceilings and wood burning fireplace. Heat Pump offers economical heating throughout. Brand new water softener system. The full, partially finished basement offers plenty of space to customize, while the current laundry, storage, and workshop area could be converted back into an attached double-car garage. A separate detached two-car garage, ample parking, and sweeping views add to the appeal. On school bus route. This property offers endless potential, bring your ideas and make it your own! (id:58919)
RE/MAX By The Bay Brokerage
4088 Nielsen Road
Tay, Ontario
Exquisite English Tudor Estate 3.785 Acres of Panoramic Beauty in Rural Tay Township. Custom-built architectural gem on a private cul-de-sac, surrounded by nature. Offering a sense of seclusion & grandeur that is truly a one-of-a-kind. Designed for comfort & elegance, the home features dual-zone propane forced-air furnaces, upgraded insulation, & near floor-to-ceiling windows that frame year-round views of the park like setting.Gourmet kitchen is a chefs dream with granite counters, JennAir built-in double ovens, JennAir stovetop island, stainless appliances & a spacious 2nd large island connecting seamlessly to the dining & sitting rooms. Luxury double doors lead to an expansive terrace with 2 bbq hookups & a custom 15' x 21' pavilion overlooking manicured grounds.The back property, an incredible blank canvas for your ultimate outdoor oasis. Whether you dream of a pool, cabana, outdoor kitchen, or another entertainment feature, bring your vision to life here.Inviting living room offers a stone propane fireplace & walkout to both the breezeway & terrace. The elegant spiral staircase leads to 4 upper level bedrooms, incl the primary suite with walk-in closet, spa inspired ensuite with oversized jet soaker tub, heated floor & Juliet balcony. The main floor offers a versatile 5th bedroom, originally used as an office, plus a well-appointed laundry room with abundant storage.Finished lower level features a theatre room, exercise space & display of art with endless possibilities to customize to your needs. Highlights incl. a heated dble garage & a location where the school bus drives along the st.Enjoy an easy commute via nearby Hwy 400 & a central location 30 min to Barrie & Orillia & 15 min to Midland. Go snowmobiling from your front door. An exceptional blend of timeless craftsmanship, modern luxury, ideal for the discerning buyer seeking both sophistication & a perfect setting to raise a family & entertaining guests. Don't miss out! (id:58919)
RE/MAX Hallmark Chay Realty
174 Mapleside Drive
Wasaga Beach, Ontario
Upgraded 'Anchor' model by Zancor Homes. This beautifully upgraded home features 4 bedrooms and 4 bathrooms. A floor plan that will have you impressed, with 3,311 sq ft and plenty of space for the entire family. The main floor has a separate dining room that has a sizeable butlers pantry with an upgraded built-in wall oven and microwave, stone counter, sink and ample cupboard space. This leads to the open concept kitchen with an abundance of natural light. The kitchen has upgraded stone counters, cabinetry, backsplash, an island, a stainless steel appliance package and a 30" induction cooktop. Main floor also includes a private 11'x11' ft den. Upstairs, the primary bedroom has two walk-in closets, a 5pc ensuite with upgraded counters. The second bedroom has its own private 3pc ensuite and a large walk-in closet. The third and fourth bedroom share a 5pc bathroom with each bedroom having walk-in closets. Laundry is also conveniently located upstairs with upgraded washer, dryer and cabinetry. If you need additional linen storage, there is also a walk-in closet in the hallway. Basement is unfinished and waiting your personal touch. Walking distance to the beach, newly built park, schools and more! (id:58919)
RE/MAX By The Bay Brokerage
399 Spruce Street
Collingwood, Ontario
Welcome to the highly sought-after "Tree Streets" neighbourhood a charming, mature area just a short stroll to Mountain View Public School, vibrant downtown Collingwood, shops, and restaurants. This well-designed bungalow offers a fabulous layout with a spacious family room featuring a cozy woodburning fireplace, a generous primary bedroom with a private ensuite, a formal dining area, an office, and two additional bedrooms. The lower level is unfinished and ready for your personal touch, with a bathroom rough-in already in place. Enjoy single-level living in a prime location with endless potential to customize and make it your own. The roof was re-shingled 4 yrs ago. (id:58919)
Royal LePage Locations North
3794 Muley Point Lane
Ramara, Ontario
Beautiful 4 season waterfront home on Lake Simcoe. 10 minutes from the City of Orillia & Casino Rama. Hard to find such a flat levelled backyard to the sandy waterfront. Perfect for a family fun on the water and 4 season living. Raised bungalow with 3 +1 bedrooms, 2+1 bathrooms, 1+1 kitchen. Walkout basement with separate entrance and beautiful waterviews. Access to the backyard and waterfront from both the floors. Huge insulated workshop can be easily converted back to garage. (id:58919)
Best Advice Realty Inc.
6 Forrester Road
Oro-Medonte, Ontario
Discover your sanctuary in the peaceful township of Oro-Medonte, just steps from Lake Simcoe and only 12 minutes from Barrie. This custom-built home sits on three-quarters of an acre on a tranquil, quiet street. Designed with comfort and modern living in mind, this home features in-floor heating throughout, including the garage, and is constructed with ICF walls for energy efficiency and comfort. Step inside to find 10-foot soaring ceilings and modern finishes. The main floor features a spacious kitchen with top-of-the-line appliances, and a large island perfect for any home chef. The primary bedroom on the main floor is a true retreat with an ensuite bath and a walk-through closet featuring custom built-ins. Upstairs, enjoy a private loft ideal for guests or family plus a balcony perfect for your morning coffee. The two large upstairs bedrooms share a convenient Jack-and-Jill washroom.The backyard is an entertainer's dream with a large patio and beautiful landscaping. The home is fully equipped with smart technology via Control4 for seamless security, lighting, and music control.Come experience the perfect blend of luxury and tranquility at 6 Forrester Road! (id:58919)
Keller Williams Experience Realty
57 Alpine Drive
Oro-Medonte, Ontario
Welcome to this stunning, brand new estate bungalow located in a quiet community just 5 minutes from a 36 slope ski resort and snowmobile trails. With quick highway access, you are only 25 minutes from Barrie, Midland, and Orillia and just 1.5 hours from Toronto. Designed with comfort and entertaining in mind, this new home features a spacious layout with a grand entryway, 14 ft ceilings in the great room, and 9 ft ceilings throughout the main floor. The large great room offers a cozy gas fireplace and flows into a beautifully appointed kitchen with quartz countertops, a large island, and sliding glass doors that open to a deck overlooking your private yard. The main floor also includes a luxurious primary suite with a stunning 5-piece bath featuring a soaker tub and dual-head shower, two additional bedrooms, a home office, and convenient main floor laundry. Downstairs, the finished lower level boasts 8 ft ceilings, a large rec room with a gas fireplace, a wet bar with wine fridge perfect for entertaining and an additional bedroom and second office. A separate entrance through the oversized garage adds convenience and flexibility, with plenty of space for all your toys and gear. This exceptional home offers the perfect blend of luxury, functionality, and location ideal for enjoying four-season living close to nature and city amenities. (id:58919)
Royal LePage In Touch Realty
5375 Conc 9 Sunnidale Concession
Clearview, Ontario
Excellent opportunity to own 100 acres of flat, productive land in Clearview, located just outside of Stayner and New Lowell. This farm offers approximately 76 workable acres that has been systematically tile drained in 2023 at 30 feet, approximately 20 acres of bush with the remaining acreage surrounding the house and outbuildings. The well-built and maintained four bedroom home offers ample living space, privacy and a nice backyard. The 40 x 60 foot shop has recently been insulated and is heated with propane. Both the home and shop are currently rented bringing in additional income. The farm is currently planted in soya beans, which is not included in the sale of the farm. There is an additional drive shed currently being used for large equipment storage, drive shed and old pig barn, which is empty, are "as-is" condition. Please do not walk around the property without a confirmed showing appointment. (id:58919)
Revel Realty Inc.
135 Bayshore Drive
Ramara, Ontario
Welcome to this Beautiful Lindal Home In The Desirable Bayshore Village Community. From The Moment You Step Inside, The Solarium-Style Front Entrance With Floor-To-Ceiling Windows Sets The Tone For A Bright And Airy Living Experience. This Spacious 4-Bedroom, 3-Bathroom Home Features Warm Tongue-And-Groove Ceilings Throughout, Adding Character And A Cozy Ambiance To Every Room. The Main Level Boasts Rich Hardwood Flooring And Expansive Windows That Flood The Space With Natural Light. Enjoy Cozy Evenings By The Propane Fireplace In The Open-Concept Living Room. The Primary Suite Is Your Personal Retreat, Complete With An Ensuite, Walk-In Closet, and a Loft Space perfect reading space. The Private Balcony Featuring A Spiral Staircase Leading To The Lower Patio is Perfect For Morning Coffee Or Evening Relaxation. The Finished Basement Offers Additional Living Space, Including A Generously Sized Bedroom And A 3-Piece Bathroom Ideal For Guests Or Extended Family. Additional Highlights Include: Member In Good Standing With Bayshore Village Association ($1,100/2025), Bell Fibre Program. Enjoy All The Bayshore Village Amenities; Golf, Pickle Ball, Parks, Boating, Special Events Plus Much More. Attached 2-Car Garage With Both Heat & A/C. Durable Steel Metal Roof. Generac Backup Generator. Large Circular Driveway With Ample Parking. Propane Furnace & Central A/C and In-Ground Sprinkler System. Don't Miss Your Chance To Own This Beautiful, Light-Filled Home In A Tranquil And Welcoming Community. Book Your Private Viewing Today! (id:58919)
Century 21 Lakeside Cove Realty Ltd.
3 Georgian Grande Drive
Oro-Medonte, Ontario
If you are dreaming of more space, more nature, more balance while not giving up any amenities of city living then keep reading. This home caters to those looking for a carefully crafted property with ample space in an environment that also provides a real sense of connection and community. Whether you are looking for a lifestyle change or already know how special living up north is and want to take it to the next level this home is for you. Backing on to protected land, this home is stunning with an amazing great room with vaulted ceilings, a floor to ceiling stone wood burning fireplace, a fabulous chef's kitchen, wonderful primary with spa like ensuite and tasteful decor and hardwood flooring throughout. The lower level has a fabulous recreation room with a walk out to a huge back yard, 2 additional bedrooms and tons of storage. Enjoy year round activities including walking and biking trails, skiing, golf, stargazing and of course full access to the Braestone farm which provides, berry and pumpkin picking, the sugar shack, and a brand new forest school for JK/SK that follows the Ontario required curriculum. Life is special at Braestone! (id:58919)
Royal LePage Estate Realty
114 Malcolm Street
Angus, Ontario
Welcome to this charming semi-detached home, perfectly suited for first-time homeowners, young families, or those looking to downsize. Nestled on a large, private lot in a quiet and family-friendly subdivision in Angus, this home offers comfort, space, and convenience in a desirable location. Inside, you'll find a bright and inviting living room filled with natural light, perfect for relaxing or entertaining. The eat-in kitchen offers a functional layout and features a walkout to the fully fenced backyard - an ideal setting for children, pets, or outdoor gatherings. The home boasts three generously sized bedrooms and a full 4-piece bathroom, with the bathroom window replaced in 2013 for added efficiency. Original hardwood floors lie beneath the current flooring in the living room and bedrooms, offering the opportunity to refinish and restore them to make them great again. Notable updates include a gas furnace (2024) with baseboard heating as an alternative, a Generac generator (2024) with warranty, a newer 100-amp electrical panel (2021), and roof shingles replaced in 2021. The living room and kitchen windows were updated in 2018, enhancing both comfort and energy efficiency. The untouched basement provides plenty of extra storage. Located close to schools, shopping, parks, and scenic walking trails, this home offers excellent access to everyday amenities. It's also just a short commute to Base Borden, Alliston, and Barrie, making it ideal for commuters or military families. (id:58919)
Keller Williams Experience Realty Brokerage
77 Findlay Drive
Collingwood, Ontario
Welcome to 77 Findlay Drive in Collingwood, where thoughtful design meets year-round lifestyle appeal. Located just minutes from downtown Collingwood's shops, restaurants, art galleries, marina and waterfront trails, this 2889 total sq.ft. finished 3 bedroom, 2 bathroom raised bungalow is also perfectly situated for outdoor enthusiasts. The main floor includes a spacious primary bedroom with large walk-in closet and 4-piece ensuite, a bright living/dining and gourmet kitchen area, and a separate front office that can double as a guest room for overnight visitors. A unique bonus room above the garage is accessed through the laundry room and provides the perfect space for extra storage of your Christmas decorations, sports equipment and overflow clothing. The fully finished walkout basement is made for family fun or hosting guests, with a large open recreation/media room, two additional bedrooms, a 3-piece bath, and a bonus room ideal for a home gym or hobby space. If you're hitting the slopes at nearby Devils Glen, Osler Bluff Ski Club or Blue Mountain, or strolling the Georgian Trail, adventure is always within reach. Backing onto an environmentally protected storm management pond, this property offers a peaceful, private setting and a landscaped backyard with surrounding perennial gardens and partial fencing. Inside, the home features an open-concept main floor with engineered hardwood floors, a large kitchen island - ideal for entertaining, lovely gas fireplace in the living room, and walkout to a deck, perfect for outdoor dining and friends and family gatherings. Whether you're seeking a full-time residence or a weekend getaway, this property delivers versatility and a chance to live the coveted four-season lifestyle that Collingwood and the surrounding area is known for. (id:58919)
Chestnut Park Real Estate
