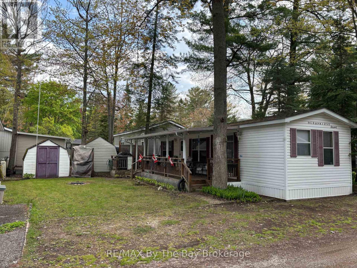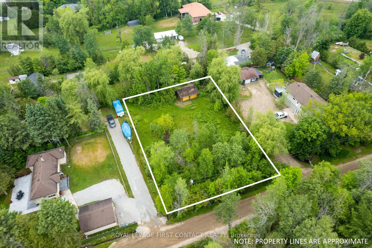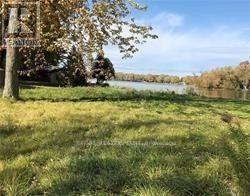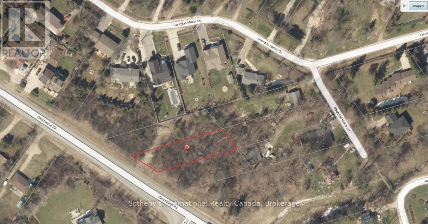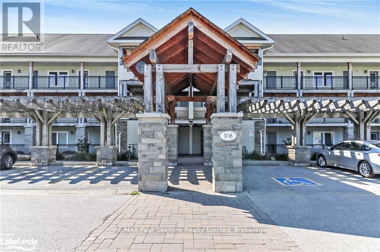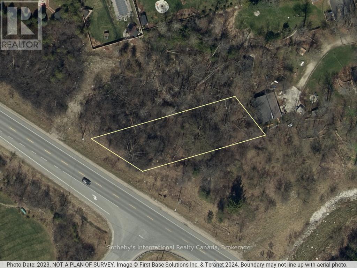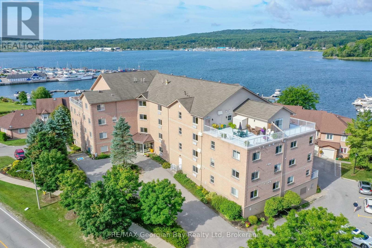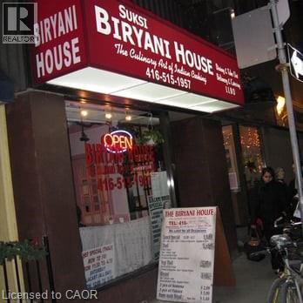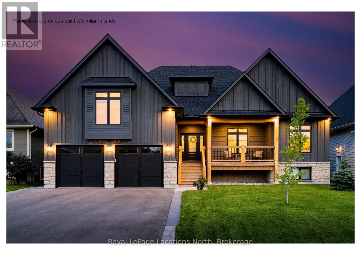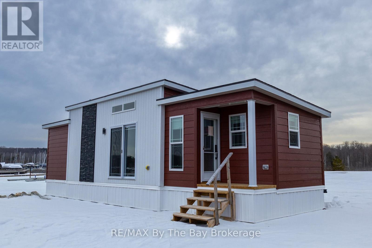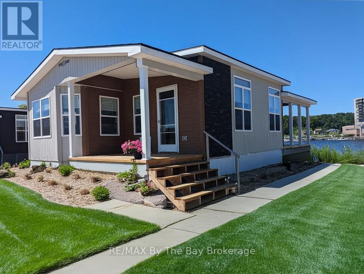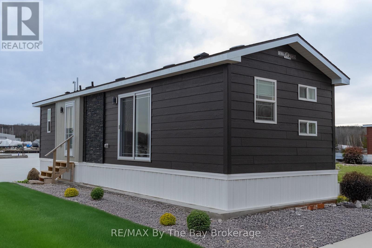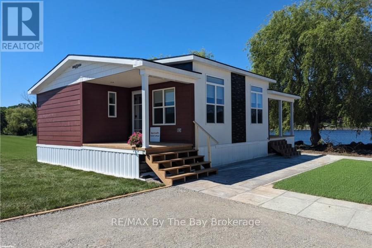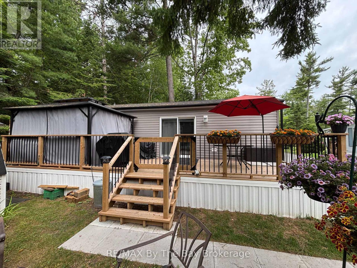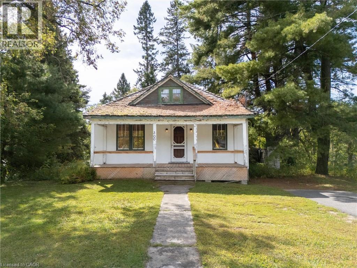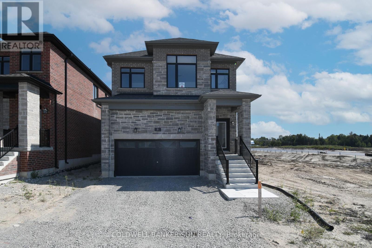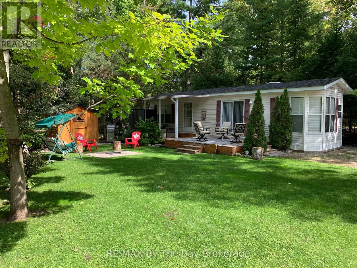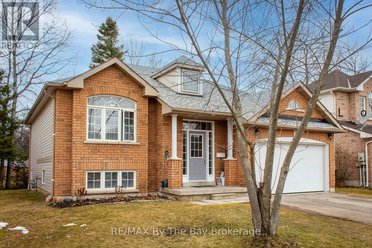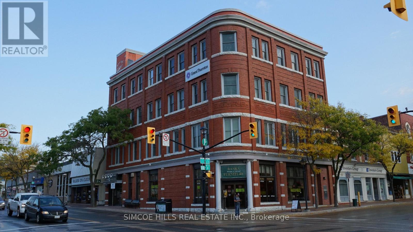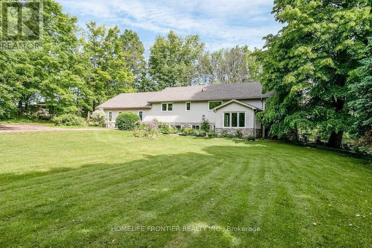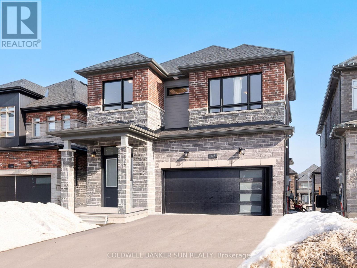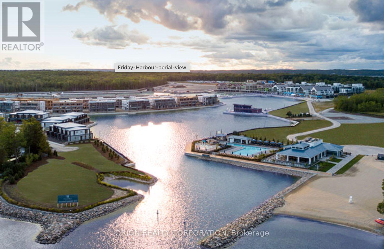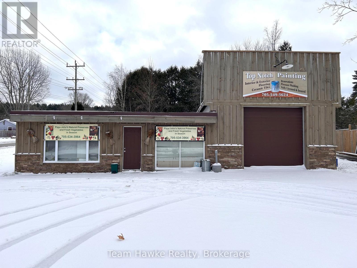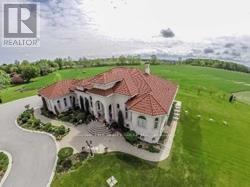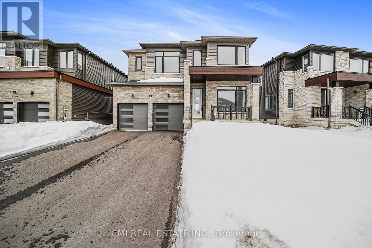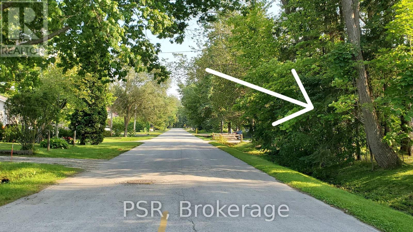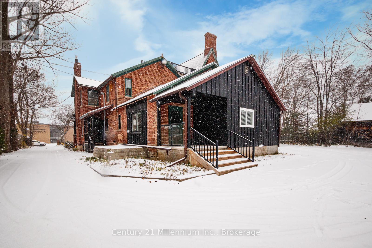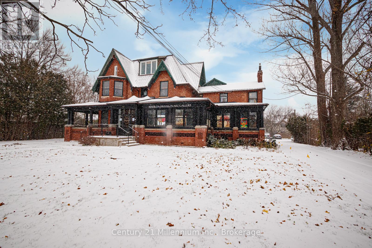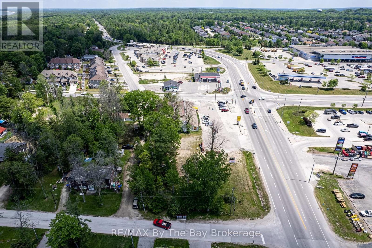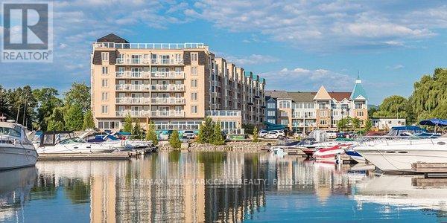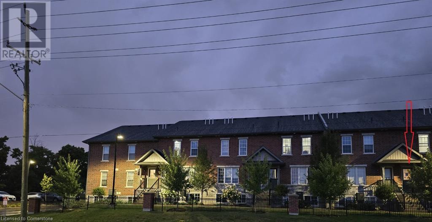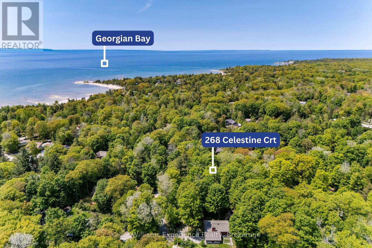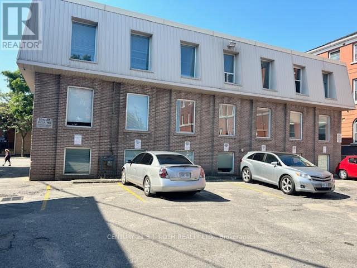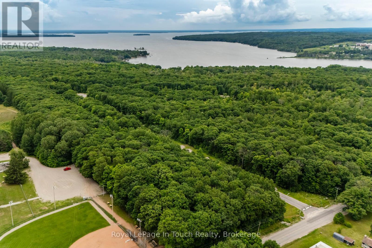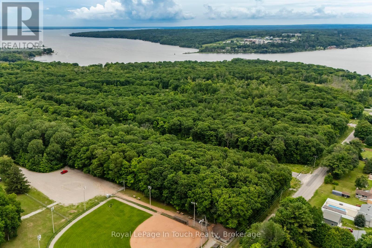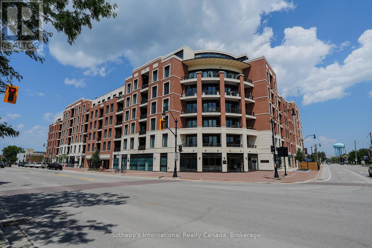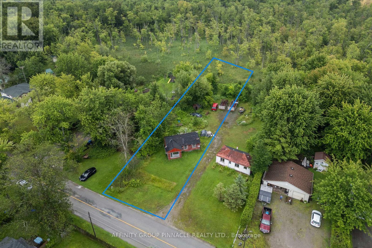153 - 85 Theme Park Drive
Wasaga Beach, Ontario
Seasonal Retreat in popular Countrylife Resort. (7 months April 26th -Nov 16th). 40x12ft Huron Ridge Resort with 40 ft hard roof and over 400sq/ft of private deck situated on a centrally located lot with plenty of privacy and parking and a very short walk to the beach. 3 bedrooms with Lots of room for family and friends. Low maintenance exterior. Fully furnished with central A/C. This Cottage is ready for your family to start enjoying the summer! Resort features pools, splash pad, clubhouse, tennis court, play grounds, mini golf and short walk to the beach. Gated resort w/security. This unit has been very well maintained and is a pleasure to show! Seasonal Site fees are $5,800 plus HST (id:58919)
RE/MAX By The Bay Brokerage
2378 Whetham Road
Springwater, Ontario
Great building lot for your dream home or cottage! This vacant land is 121.33 ft x 170 ft and is partially cleared with some trees and some access to Orr Lake. Natural gas and hydro available. Whetham Rd is just minutes to Elmvale, Waverly, Hillsdale and close to schools, Orr Lake, Golf Club and more! (id:58919)
Royal LePage First Contact Realty
4294 Plum Point Road
Ramara, Ontario
Welcome to McPhee Bay, Lake Simcoe! Huge Lakefront Lot To Build Your Dream Home/Cottage.Nice Quiet Street, Nice elevation...Stunning Sunset View!!!Local amenities close by include Starport Marina, Marina Del Ray, Casino Rama, various campgrounds, parks, beaches and walking trails. (id:58919)
Regal Realty Point
9742 Beachwood Road
Collingwood, Ontario
Residential building lot located minutes to beaches, shopping, trails, skiing and golf. Located on the north side of Beachwood Rd in the east end of Collingwood. Lot is ready for a buyer to apply for building permits w/town & NVCA. Build approx. 2000 sq. ft. footprint dream home (per floor) + crawl space, based on building envelope from zoning certificate. Entrance permit has been received from MTO for shared entrance driveway. MTO Land Use Permit and Zoning Certificate from town have been received. Septic permit, NVCA building permits to be applied for & paid for by Buyer. Environmental impact study, as well as geotech report have been completed and are available to serious inquiries. Purchase this lot on its own or in conjunction with 9736 Beachwood, also listed on MLS. (id:58919)
Sotheby's International Realty Canada
308 - 6 Brandy Lane Drive
Collingwood, Ontario
Perfect as a weekend retreat or permanent home in the desirable Wyldewood development! Beautifully designed 3 bedroom, 2 bathroom end unit with open concept kitchen/dining/living area, central air, gas fireplace and two balconies. Features include primary bedroom with walk-in closet and ensuite. In-suite laundry. Well equipped kitchen with stainless steel appliances, pendant lights, granite island and counters. Large windows throughout provide plenty of natural light. Entertain guests with views of mountain and mature forest from large covered balcony, as well an additional balcony just off kitchen with gas hook-up, perfect for barbequing! Enjoy the convenience of a deeded parking space located at front entrance with elevator to third floor and ample visitor parking. Large exclusive storage locker beside front door of unit is a perfect space for all of your outdoor sporting and seasonal equipment. Enjoy the all-year-round heated outdoor swimming pool! Central location close to extensive hiking, walking and biking trails, Georgian Bay, the Village at Blue, golf, skiing and shopping, the list goes on. Brandy Lane is a popular community with four seasons activities at its doorstep! You are not just buying a home, you are buying a lifestyle! (id:58919)
RE/MAX Four Seasons Realty Limited
261 Sunseeker Avenue
Innisfil, Ontario
Location, location, location! Exciting opportunities await in the vibrant Friday Harbour community of Innisfil. Fishbone Kitchen + Wine Bar, a prestigious restaurant renowned for its prime location, as an anchoring tenant, its delectable cuisine, & strong community ties. This venue boasts 3,100 sq.ft indoor, and 1,300 sq.ft. patio. 60 indoor & 70 outdoor seats, making it ideal for private events & refined dining. The carefully crafted decor captures the essence of nature, creating an inviting atmosphere. Whether catering to the local community or tapping into tourism, Fishbone Kitchen + Wine Bar, is set for success with the potential for a six-figure weekly income during peak months. Embrace year-round opportunities, including full-time residence, & short-term rentals. Additionally, 1,500 new units & a high-end hotel are in new developments, this establishment is strategically positioned for long-term success. Seize this unique opportunity to own a slice of this sought-after destination. Fishbone Kitchen + Wine Bar is a dream restaurant. (id:58919)
Woodsview Realty Inc.
9736 Beachwood Road
Collingwood, Ontario
Residential building lot located minutes to beaches, shopping, trails, skiing and golf. Located on the north side of Beachwood Rd. in east end of Collingwood. Build approx. 2000 sq. ft. footprint dream home (per floor) + crawl space. Buyer to confirm building envelope. Entrance permit has been received from MTO for shared entrance driveway off 9742 Beachwood. MTO Land Use Permit and Zoning Certificate from Town have been received. Property is ready for applying to town/NVCA for building permit. Septic permit. NVCA & Town permits to be requested and paid for at Buyer's expense. All development fees, water levys and building permits to be paid by Buyer. Environmental impact study, as well as geotech report have been completed and are available to serious inquiries. (id:58919)
Sotheby's International Realty Canada
307 - 4 Beck Boulevard
Penetanguishene, Ontario
Welcome to Bayside Estates! This stunning corner end unit is one of the largest in the building, offering 1,600+ sqft of bright and spacious living, window exposure with views on all 3 sides of beautiful Georgian Bay. Enjoy the scenery from your private balcony or take advantage of your exclusive dock slip (#42) for direct access to the water, perfect for boating enthusiasts! Inside, this 2-bedroom, 2-bathroom home boasts an open-concept kitchen, living & dining area centered around a three-sided gas fireplace, creating a warm and inviting space. Additional perks include underground parking, owned outdoor parking space, locker storage, elevators, a common library, an exercise room, and a rooftop patio to take in the views. All of this is within walking distance to all amenities, a truly rare find! Pride of ownership is evident, what are you waiting for? Book your showing today! (id:58919)
RE/MAX Georgian Bay Realty Ltd
15 Hayden Street
Toronto, Ontario
Seize the opportunity to own a renowned and long-established Indian restaurant located at one of Toronto's busiest intersections, surrounded by a subway station, the University of Toronto, and high-rise condos. This prime location with constant flow of foot traffic from students, professionals, tourists and residents, ensuring a steady stream of customers for dine-in, takeout, or specialty cuisine. Serving a wide range of delightful Indian dishes, including mouthwatering curries, vegetarian options, and, of course, famous biryani, this restaurant has built a loyal customer base over the years. Don't miss the chance to try signature dishes like flavorful Lamb Vindaloo, comforting Spinach Dhal, and the ever-popular Chicken Biryani! This is an incredible opportunity for any restaurateur looking to own a thriving, established business in one of Toronto's most desirable areas. (id:58919)
Homelife Miracle Realty Mississauga
45 Mary Street
Collingwood, Ontario
***BUILD IN PROGRESS*** Luxury Custom Home on Mary Street, Collingwood. Currently under construction by a quality local builder, this stunning custom home offers modern luxury and exceptional craftsmanship in one of Collingwood's most sought-after neighbourhoods. Thoughtfully designed for both comfort and elegance, the home features four spacious main-level bedrooms and an inviting second-floor loft with a private ensuite, perfect for a home office, guest suite or personal retreat. Designed for both grand entertaining and effortless daily living, the open concept layout ensures a seamless flow between the chef inspired kitchen, great room and outdoor spaces. Upon arrival, a stately covered porch with striking timber details will make a lasting impression, leading into an interior where luxury and functionality converge. The heart of the home is the designer kitchen, featuring an oversized island, premium finishes, and top-tier craftsmanship, while the adjacent great room will boast a soaring cathedral ceiling and a sophisticated stone fireplace, creating an inviting ambiance. Luxury continues throughout with solid wood craftsman-style doors, rich hardwood flooring and spa-inspired bathrooms with radiant heated floors and oversized porcelain tiles. Step outside to a sprawling timber-covered back deck, accessible from both the great room and primary suite, offering a private outdoor sanctuary. The fully finished lower level includes two additional guest rooms, a full bath, and a spacious recreation area with heated flooring for year round comfort. This is a rare opportunity to secure a brand-new, custom-built home in one of Collingwoods most sought-after neighborhoods. Act now to explore potential customization options and make this extraordinary residence your own. EXPECTED COMPLETION MID MARCH 2026. (id:58919)
Royal LePage Locations North
64 - 3282 Ogdens Beach Road
Tay, Ontario
This brand-new 2-bedroom, 1-bathroom Cognashene Cottage offers 540 sq ft of modern, turnkey living on a stunning waterfront lot overlooking the marina harbour. Ready for Spring occupancy, its the perfect opportunity to enjoy the 2025 cottage season in style and comfort. The open-concept layout features a spacious living area and kitchen, ideal for entertaining or relaxing after a day on the water. The cottage also includes a beautifully appointed master bedroom with an ensuite. The covered porch is perfect for enjoying the peaceful surroundings and marina views. Designed for those seeking a compact yet functional cottage experience, this unit offers everything you need for seasonal enjoyment. Wye Heritage Marine Resort provides an exclusive 8-month seasonal experience, from spring to fall, along with amenities like heated swimming pools, a sports court, restaurant, beach, and boating services. As an owner, you'll receive a guaranteed boat slip and a 20% discount on slip fees. Don't miss this rare opportunity to own a waterfront retreat in one of the resorts most coveted locations! (id:58919)
RE/MAX By The Bay Brokerage
51 - 3282 Ogdens Beach Road
Tay, Ontario
Nestled along the serene shores of Southern Georgian Bay, this brand-new 2-bedroom, 1-bathroom Sans Souci Cottage offers an unparalleled opportunity for exclusive resort living. Located on a premium waterfront lot in the highly sought-after Phase 1 release of Wye Heritage Marine Resort, this 728 sq ft cottage is ready for immediate occupancy, allowing you to make the most of the 2025 cottage season. With a thoughtfully designed open-concept layout, this cottage is the perfect retreat for those seeking both comfort and style. The spacious living area seamlessly flows into a fully-equipped kitchen, making it ideal for both relaxing and entertaining. Large windows throughout capture the breathtaking views of Georgian Bay, while the cozy living room, complemented by modern finishes, creates a welcoming atmosphere. Step outside onto one of your two, covered private decks and enjoy the tranquil sounds of the water as you unwind with a cup of coffee, or spend your evenings watching the sunset over the bay. With robust options included, this turn-key cottage is equipped with all the amenities you need for seasonal enjoyment, including central air conditioning and a fully appointed interior. Wye Heritage Marine Resort offers an exclusive, seasonal 8-month experience from spring to fall, with an array of premium amenities, such as two heated swimming pools, a sports court (pickleball, tennis, basketball), a restaurant, sandy beach, playground, and a range of boating services. As a cottage owner, you'll be guaranteed a boat slip with a 20% discount on slip fees. Don't miss out on this exclusive opportunity to secure your very own retreat in one of the most desirable locations in the resort! (id:58919)
RE/MAX By The Bay Brokerage
62 - 3282 Ogdens Beach Road
Midland, Ontario
Nestled on an interior waterfront lot with stunning views of the marina harbour, this charming 3-bedroom, 1-bathroom Wanakita Model offers an affordable opportunity for those looking to embrace the relaxed, resort lifestyle on Georgian Bay. At 540 sq ft, this cozy cottage is designed for comfort and functionality, making it the perfect retreat for families or small groups. Priced under $200,000, its an excellent choice for those eager to start enjoying the 2025 cottage season. This fully-furnished cottage is move-in ready and includes everything you need to settle in and unwind. The master bedroom features a queen pillow-top bed with a headboard and bedding set, while the second bedroom is equipped with a double pillow-top bed, headboard, frame, and bedding. The third bedroom includes a set of bunk beds ideal for kids or guests. The living area offers a queen sectional sofa with a hide-a-bed, along with a tub chair and lift-up coffee table for added convenience. Additionally, there are four bar stools and an end table, ensuring a comfortable space for all to gather. Central air conditioning keeps things cool during warm summer days. Situated in the heart of Wye Heritage Marine Resort, this cottage allows you to take full advantage of the resort's fantastic amenities, including heated swimming pools, sports courts (pickleball, tennis, basketball), a sandy beach, a playground, and a marina with guaranteed boat slip access for cottage owners. Plus, you'll enjoy a 20% discount on slip fees, making it the perfect base for all your boating adventures. This affordable cottage is available for immediate occupancy, so dont miss your chance to own a piece of waterfront paradise and experience the best of cottage life at Wye Heritage Marine Resort. (id:58919)
RE/MAX By The Bay Brokerage
47 - 3282 Ogdens Beach Road
Midland, Ontario
Situated on a rare, premium waterfront end lot (Lot 47) right on the shores of Georgian Bay, this brand-new Beckwith Cottage model offers 780 sq ft of beautifully designed living space. With 2 bedrooms and 2 bathrooms, this move-in-ready cottage is part of the exclusive Phase 1 release and is in one of the most sought-after areas of the resort. Proudly manufactured in Canada, its the perfect place to embrace the 2025 cottage season. This modern, well-planned cottage combines dining, living, and storage areas in an open-concept layout. The space is enhanced by two covered outdoor patios where you can take in stunning sunsets over the bay. Inside, you'll find premium inclusions such as a queen pillow-top bed, bunk beds, a double sofa with a hide-a-bed, a 50 linear wall electric fireplace, central air conditioning, and more. Wye Heritage Marine Resort is a seasonal 8-month resort offering a wealth of amenities, including heated swimming pools, sports courts, a restaurant with a waterfront patio, a sandy beach, and full-service boating facilities. Owners are guaranteed a boat slip and receive a 20% discount on boat slip fees. With secure, gated access and all the comforts of resort living, this Phase 1 lot presents an exceptional opportunity on Georgian Bay. Additional onsite storage (8' x 10') and/or an electric golf cart are available at an extra cost. Don't miss your chance to own this premium waterfront retreat! (id:58919)
RE/MAX By The Bay Brokerage
75 - 85 Theme Park Drive
Wasaga Beach, Ontario
Enjoy breathtaking forest views and a short walk to the beach from this stunning seasonal retreat in the highly sought-after Countrylife Resort! Available for 7 months (April 28 November 15), this like-new 2023 Northlander offers a perfect blend of comfort and convenience. Step onto the spacious full deck, complete with a gazebo, projector, and screen ideal for outdoor movie nights. This prime location provides plenty of space, parking for two cars, and easy access to the Rec Centre, pools, and resort amenities. The beautifully landscaped, low-maintenance yard sits centrally located in the resort with views of the forest, creating a peaceful setting for relaxation. Inside, you will find a bright and airy 2-bedroom, 1-bathroom layout with ample space for family and friends. The primary bedroom features a cozy queen-size bed, while the fully furnished interior boasts central A/C and a well-insulated design for comfort throughout the season. Additional perks include a durable, low-maintenance exterior and a generous storage shed. Countrylife Resort offers an array of top-tier amenities, including pools, a splash pad, a clubhouse, a tennis court, playgrounds, mini golf, and private walking paths leading directly to the beach. This gated community ensures security and peace of mind. Well-maintained and move-in ready, this retreat is an absolute pleasure to show! 2025 seasonal site fees are $6,420 + HST, covering access to all amenities, gated car entry, and exclusive beach access path .Don't miss your chance to own this incredible getaway! (id:58919)
RE/MAX By The Bay Brokerage
300 Manitoba Street
Bracebridge, Ontario
Nestled amongst majestic trees and set on over an acre of ravine land, this 1.5-story home offers a rare blend of natural beauty and urban convenience. Located within walking distance to the downtown core, golf course, and sports complex, the property is ideally positioned for both lifestyle and long-term value. The home itself requires updating, providing investors or homeowners the unique opportunity to restore its original charm or rebuild a custom residence tailored to personal preferences. With sunset views gracing the rear of the property, this is an unparalleled chance to secure a one-of-a-kind setting in a sought-after location. (id:58919)
Royal LePage State Realty Inc.
3 Gateway Drive
Barrie, Ontario
Brand new built less than 2 years old home, situated on a premium lot. Nestled just steps away from the bustling heart of South Barrie, this property is a testament to architectural brilliance brought to you by a custom builder renowned for top-tier craftsmanship. This large 2-storey home boasts 2,295 sq ft of living space, making it ideal for families seeking room to enjoy. With 4 bedrooms and 3.5 bathrooms this home ensures everyone has their own space. Perfectly balanced, sits the second-floor bedrooms with an open concept main floor, which hosts, a large great room, dining room, pantry, kitchen, and kitchen island connecting everyone in one functional plan. This diverse property can be utilized as a stunning single-family home or customized to accommodate a separate entry for multi-generational living or that savvy investor looking to add to their portfolio. Just steps away from amenities like South Barrie Go Station, Costco, schools & parks. 9' Ceilings on main, smooth ceilings throughout finished areas, soft touch mechanism included in all kitchen cabinets and drawers. stained oak veneer stairs and oak pickets, posts, and railing, in all finished stairwells. Rough in drains for 3 piece washroom in basement. Rough in for Central Vacuum to garage from all living spaces. Garage ceiling outlets ready for future garage door openers. White decora switches and decor receptacles in all finished areas. This home also has a Tarion Warranty for your peace of mind. Enjoy the allure of a brand new property and get ready to call this your next home. (id:58919)
Coldwell Banker Sun Realty
G4 - 85 Theme Park Drive
Wasaga Beach, Ontario
Nestled in a secluded haven within the beloved Countrylife Resort, this Huron Ridge Resort Cottage (2001) invites you into a world where summer dreams unfold effortlessly. Open for seven blissful months (April 25th-November 16th), this 2-bedroom, front-kitchen retreat gleams brighter than the day it first rolled off the factory floor. Step outside and discover a outdoor sanctuary 15x10 ft. hard-roofed haven and an expansive 317 sq. ft. deck designed for long afternoons of laughter and twilight gatherings under the stars. Perched on one of the most coveted lots, this gem is just a short, carefree stroll to the sandy shoreline. With parking for two cars and ample space for a golf cart and bicycles, convenience is at your fingertips. The low-maintenance exterior, complemented by a new roof (2019), ensures worry-free relaxation. Mostly furnished and impeccably maintained, this Cottage is ready for your family to create endless summer memories. Beyond your private escape, the gated resort offers a storybook of amenities, 5 sparkling pools, a splash pad, a vibrant clubhouse, tennis courts, playgrounds, mini-golf, and of course, private gated beach access. The 2025 seasonal site fees are $5,800.00 + HST, covering the use of all amenities and secure access by both car and beach entrance. A true pleasure to show, this magical retreat awaits its next chapter, will it be yours? (id:58919)
RE/MAX By The Bay Brokerage
54 Marilyn Avenue S
Wasaga Beach, Ontario
Modern Construction, And Two Blocks Away From The Lake! Legal Duplex With In-Laws Suite Basement Apartment, With Walkout. Has A Potential Rental Income Of $6,800/Month. Positive Cash Flow Opportunity. Beautiful And Spacious Lot. Private Wide Drive Way. Close To Collingwood, Parks, And Amenities. Great Opportunity For Investors. Don't Miss On This Rare Opportunity. (id:58919)
Sutton Group Incentive Realty Inc.
52 Marilyn Avenue S
Wasaga Beach, Ontario
Modern Construction, And Two Blocks Away From The Lake! Legal Duplex With In-Laws Suite Basement Apartment, With Walkout. Has A Potential Rental Income Of $6,800/Month. Positive Cash Flow Opportunity. Beautiful And Spacious Lot. Private Wide Drive Way. Close To Collingwood, Parks, And Amenities. Great Opportunity For Investors. Don't Miss On This Rare Opportunity. (id:58919)
Sutton Group Incentive Realty Inc.
679 Montreal Street
Midland, Ontario
Well maintained maintenance free duplex located on Midland's west side offering a 3 Bdrm Unit and a 2 Bdrm unit with each their own driveways, separate meters, separate furnaces, separate A/C, separate hot water heaters, separate electrical panels, separate laundry facilities for each unit, and designed as upper and lower apartments. The lower unit offers grade level entry and is currently rented out at $1400/month plus utilities. The lower unit features a large room which is being used as the principle bedroom, but not legal due to the absence of a window. The main floor is rented out at $2200/month plus utilities. All appliances are included, buy as an investment or move in on the main floor. This duplex is a great opportunity for 2 family living to share costs and having all separate mechanicals is a real plus. Don't miss out on a great investment or a chance at multi-generational living! (id:58919)
Royal LePage In Touch Realty
48 Rose Valley Way
Wasaga Beach, Ontario
Welcome to this beautiful 4 bedroom, 3 bathroom home, offering a spacious and inviting living space ideal for family living. Large windows flood the interior with natural light, creating a bright and airy ambiance throughout the day. Open concept kitchen/living room makes an ideal setting. Inside, you'll find a large recreational room on the lower level, perfect for hosting gatherings or creating a versatile space to suit your needs. Enjoy the convenience of an inside entry to the garage, providing ample parking and storage space for your vehicle and belongings. Stay comfortable year-round with the gas forced air heating system and air conditioning, ensuring a cozy atmosphere in every season. Nestled in a serene neighbourhood, you'll enjoy peace and quiet while remaining conveniently located to amenities, schools, parks, and more. Experience the perfect blend of comfort, functionality, and style in this lovely home, making it an ideal choice for discerning homeowners seeking a place to call their own. Don't miss out on the opportunity to make this property yours. (id:58919)
RE/MAX By The Bay Brokerage
4 - 2-10 Mississaga Street E
Orillia, Ontario
PRIME DOWNTOWN LOCATION. INTERIOR OFFICE IN HISTORIC BUILDING.SHARED KITCHEN RECEPTION /WAITING AREA AND WASHROOM. UTILITIES AND TMI INCLUDED IN RENT. (id:58919)
Simcoe Hills Real Estate Inc.
3 - 33 Mississaga Street E
Orillia, Ontario
1115 sq. ft. main floor, heritage centre, shopping mall, upscale leaseholds, access to 86 car municipal parking lot at door. Located in middle of main block. GST in addition. $24.00 per sq. ft. gross rent. See listing broker for accelerated rental rates for 5 year lease. (id:58919)
RE/MAX Right Move
14 - 7528 County Road
Adjala-Tosorontio, Ontario
Charming Raised Bungalow Sitting On 25 Acres, 7 Acres Trees & Meadows, 18 Acres Workable Farmland, Trout Stream (Bailey Creek), Walking & Riding Trails Qualifies Owner For Agricor Farm Tax Rebate - Spacious 3 Bedroom With Walkout Basement To Large Patio - 27'X25' Attached Insulated & Heated & Air Cond. Shop. Extras: Easy Commute To Toronto (45Min), Newmarket (25Min), Orangeville (20Min) - Enjoy Country Living & Privacy At It's Best! Just 5 Min. To Tottenham! Incl: Fridge, Stove, Washer, Dryer, B/In Dishwasher (All As Is) New Developments in surrounding area, land hold, build, or live!!! (id:58919)
Homelife Frontier Realty Inc.
172 Franklin Trail
Barrie, Ontario
Welcome home to 172 Franklin Trail! Perfectly situated in one of Barrie's Newest Neighborhoods Bear Creek Estates, this home is a absolute show stopper! This home is approximately just under 3 years new, With 4 full bedrooms & 3 1/2 Baths this home has tons of space for you and your loved ones, to live and entertain! Entering the home to a grand, open foyer ceiling, The main floor offers an open concept layout with a bright eat-in kitchen, with lots of cabinetry, a pantry, stainless steel appliances, breakfast bar, & it is over looking the living area. The living area has a relaxing and spacious walk-out balcony & tons of natural sunlight, it also features a napoleon fireplace. Heading to the second floor with 3 full-sized spacious bedrooms, ensuite washrooms attached to each room, and 2nd level laundry. The master bedroom outlooks the front yard and has tons of natural sunlight, a spacious walk in closet, and spa-like 5 piece ensuite bath. Making your way down to the basement, which has been recently finished, containing an open recreation area & potential kitchen area, you have one full additional bedroom & one full washroom. Walk/Out separate entrance to your yard directly though the basement. This home also features 6 car parking, 4 on driveway and 2 in garage. A must see home! (id:58919)
Coldwell Banker Sun Realty
207 - 415 Sea Ray Avenue
Innisfil, Ontario
Amazing opportunity to get into High Point at Friday Harbour. This exquisitely upgraded 785 sq foot,2 bed/2bath split bedroom layout features upgraded laminate flooring, upgraded kitchen with waterfall kitchen island and full size appliances. Upgraded bathrooms and floor to ceiling windows. Minutes walk to the marina/beach, 18 hole golf course, fitness centre, resort pools, shops/retail and restaurants. Friday Harbour offers shuttle services for those who prefer to arrive in style. Building features an outdoor pool, courtyard, hot tub and beautiful party room. Resort Fees:1) Annual fee $1632.17, 2) Lake Club Fee $216.31/mo, 3) Entry Fee of 2% of PP+HST (payable one time). Walking distance to Starbucks, LCBO, 4+ Restaurants, beach and marina. 3 outdoor swimming pools to choose from with a state of art fitness centre. Over 5km of hiking trails. (id:58919)
Royal LePage Signature Realty
156 Robert Street
Penetanguishene, Ontario
MAJOR PRICE REDUCTION! This solid commercial building sits on a large corner lot in Penetanguishene and is zoned M1 (Industrial), offering a wide range of permitted uses. Located on an arterial road, the property provides excellent exposure and accessibility. This is a great opportunity to invest or establish your business in a growing waterfront community on Georgian Bay. (id:58919)
Team Hawke Realty
5239 7th Line
New Tecumseth, Ontario
47.66 acres of Hobby Farm and about 5 acres of residential area permit 2 additional buildings. Minutes To Bond Head Golf Course, 27& Hwy400.10 Mins To Bradford, 39 Mins To Pearson International Airport, 29 Mins To Vaughan/Barrie. Close to Honda factory and Bradford bypass. A Gated classic Mediterranean Villa with upgrades everywhere. Over 7000 Sf. 8+Bedrooms 7 Bathrooms, 14' Ceiling mouldings, Coffer-Ed Arches, And pot Lights. Gorgeous Kitchen. Heated 3 Car Garage. Natural Pond. (id:58919)
Global Link Realty Group Inc.
89 Sun Valley Avenue
Wasaga Beach, Ontario
Southbay at Rivers Edge! Presenting Huron model by prestigious Zancor Homes on a premium 50ft lot efficient layout offering 4 beds, 4 baths approx 2700sqft of living space. Practically brand new $$$ spent on upgrades. *9ft ceilings & Hardwood floors on main level* Long driveway provides ample parking. Covered porch entry ideal for morning coffee. Bright sunken foyer opens to front office/ den can be used as guest bedroom (opportunity to convert into main lvl bedroom w/ semi-ensuite). Step down the hall past the powder room to the living room ideal for buyers looking to host. Convenient mudroom w/ access to the garage. Walk into the executive chefs kitchen upgraded w/ two-tone cabinets, contemporary quartz counters & breakfast bar. Open-concept dining room W/O to patio. Generous family room perfect offers an ideal space for entertainment. Upper level completed w/ 4 beds, 3 full baths all rooms w/ ensuite privileges perfect for active families. Primary bedroom retreat w/ large W/I closet & 5-pc resort style ensuite finished w/ free-standing soaker tub & custom walk-in shower. Second principal room w/ W/I closet & 4-pc ensuite. Two additional rooms w/ 4-pc semi-ensuite ideal for kids or guests. Convenient upper level laundry! Full unfinished bsmt awaiting your vision can be converted to in-law suite or cozy recreational space for family enjoyment. Book your showing now! (id:58919)
Cmi Real Estate Inc.
Lot 59 47th Street S
Wasaga Beach, Ontario
Fabulously located, this vacant lot in a quiet and friendly neighbourhood, on a dead-end street, offers an exciting investment opportunity to build now or build later. Imagine this as a cottage or as a year round residence, taking morning and evening strolls along the beach, just a 7-minute beautiful walk away. Wasaga Beach is renowned for being the worlds longest fresh water beach. Also within a short walking distance are daycare, shops, restaurants, Superstore and health clinic. Numerous golf courses are within 5-20 minute drives. For a variety of different experiences, events and winter activities, you are a 10 minute drive to Collingwood and a few minutes more to Blue Mountain Village for the best skiing around. (id:58919)
Psr
106 - 637 Hurontario Street
Collingwood, Ontario
Step into a world of historic elegance and contemporary comfort with this unique annual rental, perfectly situated in a meticulouslyrestored historical building in the heart of Downtown Collingwood. This versatile main-floor unit, with its own separate entrance, offers the flexibility to be used as a 2-bedroom, 1-bathroom residence, a professional office space, or an ideal live/work environment. The property, which has been thoughtfully renovated and landscaped, is a significant local landmark that beautifully blends the past with the present. It provides a unique and charming atmosphere, complemented by modern conveniences.Imagine living or working amidst the vibrant atmosphere of Downtown Collingwood, with all the town's amenities right at yourdoorstep. Ample parking is available, and for those with a vision, the landlords are open to building a large deck to accommodate a cafe, further enhancing the property's potential. The unit is available either furnished or unfurnished to suit your needs. The tenant is responsible for setting up their own internet account. Additional rent (TMI) is approximately $7.60 per square foot per year, to be reconciled at the end of each calendar year and paid monthly. This is a rare opportunity to rent a space that perfectly balances history, convenience, and modern living. (id:58919)
Century 21 Millennium Inc.
106 - 637 Hurontario Street
Collingwood, Ontario
Step into a world of historic elegance and contemporary comfort with this unique annual rental, perfectly situated in a meticulouslyrestored historical building in the heart of Downtown Collingwood. This versatile main-floor unit, with its own separate entrance, offersthe flexibility to be used as a 2-bedroom, 1-bathroom residence, a professional office space, or an ideal live/work environment.The property, which has been thoughtfully renovated and landscaped, is a significant local landmark that beautifully blends the pastwith the present. It provides a unique and charming atmosphere, complemented by modern conveniences. Imagine living or working amidst the vibrant atmosphere of Downtown Collingwood, with all the town's amenities right at your doorstep. Ample parking is available, and for those with a vision, the landlords are open to building a large deck to accommodate a cafe, further enhancing the property's potential. The unit is available either furnished or unfurnished to suit your needs. The tenant is responsible for setting up their own internet account. Additional rent (TMI) is approximately $7.60 per square foot per year, to be reconciled at the end of each calendar year and paid monthly. This is a rare opportunity to rent a space that perfectly balances history, convenience, and modern living. (id:58919)
Century 21 Millennium Inc.
146 45th Street N
Wasaga Beach, Ontario
ATTENTION DEVELOPERS & INVESTORS!! This prime location presents and excellent opportunity for those with a solid vision of what the future has in store for Wasaga Beach, one of Ontario's fastest growing communities. This 1- 2/3 acre property is located on the north west corner of Mosley St and 45th St. N. one of the busiest intersections in town with over 300 ft. fronting on Mosley St. The other 3 corners of the intersection are commercially developed and have anchor tenants such as LCBO, SHOPPERS DRUG MART, TIM HORTONS, ESSO, REAL CANADIAN SUPERSTORE, CANADIAN TIRE, RE/MAX. STARBUCKS and HOME HARDWARE. The current population of 25,000 is predicted to increase to 50,000 over the next 25 years. This location is closest commercial hub to several active new home construction sites which are a short drive away. Current zoning offers several options, 4 to 5 story's offering commercial retail and professional office space or residential units. The existing business The Beacon Restaurant and Bar is a landmark of the community and has been operated by the same family for 75 years. The business is LCBO licenced for 190 inside and 48 on the patio. In addition to the restaurant bar income, 2 commercial and 6 residential rents generate additional income. Financials are available for Buyers considering operating the existing business. The owner will consider a development joint venture with a creditworthy applicant(s). (id:58919)
RE/MAX By The Bay Brokerage
3117-19 - 9 Harbour Street E
Collingwood, Ontario
Delight in summertime on Georgian Bay! With fully paid fees until 2027, this is your opportunity to invest in a vacation spot in Collingwood.Located on the water with it's own private harbour, Living Waters Luxury Resort and Spa offers 700 private acres to explore with water sports,hiking, mountain biking, golf, skiing, snow-shoeing, and an on site spa. Eat at the award winning in-house Lakeside Restaurant and Grill or delightin the restaurants and nightlife scene Collingwood has to offer. This is a fractional ownership of fully furnished 2 bedroom, 2 bathroom condothat looks towards historic downtown Collingwood. Each owner is entitled to 3 assigned weeks of use annually. All taxes and maintenance feesare pre-paid on this unit until 2027! You can use it as a whole to sleep up to 8, or "lock off" one side to stay while you rent the other for income.Enjoy the benefit of trading your weeks with another owner, or trade with one of the many international locations around the globe. Enjoy your Sunday check-in for 2 prime summer weeks in 2024 of July 20th and July 27th, and a week of autumn time November 9th! Inquire today to learn more and don't miss out on summertime in Collingwood. (id:58919)
RE/MAX Hallmark Chay Realty
252 Penetanguishene Road Unit# 10
Barrie, Ontario
For more info on this property, please click the Brochure button. Great Opportunity! Well Maintained 2 Level 4 Bed 4 Bath Townhome. Spacious Kitchen Features With A Centre Island, Stainless Steel Appliances. Open Concept Living Area. Each Bedroom Features It's Own 3 Piece Ensuite Bath, Closet & Above Ground level Window. Laundry On Lower Level. One Outdoor Parking Space Included. Location Perfect For Students Attending Georgian College Or Royal Victoria Hospital, Close To Hwy400, Park, Lake, Shopping Center & All Amenities. Great Investment Opportunity With Low Maintenance Fee. 1 Stove, 2 Fridges, 1 Dishwasher and Washer/Dryer included. (id:58919)
Easy List Realty Ltd.
7352/73 Yonge Street
Innisfil, Ontario
High profile corner site is comprised of 2 properties totaling approximately 1.6 acres assembled to create one development site. Located at the crossing of 2 major arterial high traffic routes, this coveted location possesses excellent visibility and accessibility with its 3 existing points of ingress and egress. Both properties are zoned Highway Commercial permitting many uses including an area-rare QSR drive thru zoning designation. Site improvements include a 3,892 sf block building containing a Convenience Store with 3-Bay Service Garage and a Gas Bar with a 1,426 sf Canopy. Very attractive long term NNN income with recently signed 20 year lease. Much interest from multiple QSR brands. Tremendous growth planned for this area. Both municipal water and sewer lines have been installed to the property lot line for future servicing and redevelopment. Phase 2 Environmental Assessment was recently completed. Both income property and vacant land must be purchased together. (id:58919)
Sotheby's International Realty Canada
11 - 11 Royalton Lane
Collingwood, Ontario
Experience the Four-Season Lifestyle in Georgian Bay! This well-maintained end-unit townhome offers the perfect blend of full-time living, a weekend retreat, or a rental investment. With over 1,600 sq. ft. of living space, this home is designed for comfort and convenience. Main Floor: Spacious and bright with an eat-in kitchen, open-concept layout, and maple hardwood floors in the living room, featuring a cozy gas fireplace and a walkout to a private deck. Upper Level: Newly updated staircase leads to two generous bedrooms, with ensuite bath and modern flooring. Lower Level: A finished walkout basement opens to a serene, tree-lined backyard, making it an ideal in-law suite with a 4-piece bath. Prime Location Enjoy year-round activities just moments away: skiing, hiking & biking trails, golf, marina access, shopping, and dining. Don't miss out on this fantastic opportunity! (id:58919)
RE/MAX West Realty Inc.
6087 Sheba Drive
Ramara, Ontario
Welcome To 6087 Sheba Dr, This Gorgeous Piece Of Land Is Ready for you. This 101.61 Ft. X 300 Ft. 30,000 Sq. Ft. Lot Is Minutes To Lake St John, Airport, Rama, And The Beautiful Town Of Orillia. Original Owner Since 1991. We Have Plans And Drawings For A Home, And An Application Form And A Certificate Of Approval To Install A Class 2-6 Sewage System (From 1991) (id:58919)
Main Street Realty Ltd.
Lot 268 Celestine Court
Tiny, Ontario
Tucked away in a quiet cul-de-sac, this primed private lot, framed by towering mature trees, presents an idyllic canvas to build the home or cottage youve always envisioned. With its peaceful atmosphere, this perfect property is a rare find in a tranquil, family-friendly community. Just minutes from the pristine sandy shores of Georgian Bay, youll discover the allure of the 16th Concession beaches! Beyond the beach, the property is perfectly positioned to access a variety of local amenities, parks, and the charming village of Lafontaine, making it not only a peaceful retreat but also a place to embrace outdoor adventures and community. The charm of Tiny Township lies in its balance of natural beauty and small-town warmth, offering the ideal setting for creating a life that feels both connected to nature and enriched by the best of community living. Whether its quiet walks through the woods or summers by the water, this location promises a lifestyle of simplicity and serenity, just waiting for you to call it home. (id:58919)
Keller Williams Experience Realty
1535 Mosley Street
Wasaga Beach, Ontario
Great Commercial Property currently tenanted with an A+ tenant. Located at a high traffic location with ample parking this is a great investment now (keep the tenant) or for the future. (id:58919)
RE/MAX By The Bay Brokerage
102 - 10 Peter Street N
Orillia, Ontario
WOW! Finally affordable office space in downtown Orillia! Lowest per square footage cost for office space in a well maintained, great location building, steps to the main downtown corner, Mississaga St. and Peter St. Spacious move in ready 424 sq. ft. office unit facing the rear of the building and parking lot. Great for start-up business or existing such as: Accountant, Bookkeeper, Lawyer, Notary, Appraiser, Home Inspector, Mediation, Counselling, Website design, Technical services, Administrative services, Wholesale / Distribution Brokerage services, Logistics, ... the use options are endless in today's 'thinking outside the box' business ideas. Perfect and affordable opportunity to move your home-based business to a professional office space or finally start your dream business/service. One parking spot per unit, with an abundance of additional parking nearby, street parking or municipal parking lot. Applications for Lease will need to include: Rental application (id:58919)
Century 21 B.j. Roth Realty Ltd.
Lot 66 Whispering Pine Circle
Tiny, Ontario
Build your dream home here on this mature lot in the beautiful Toanche Settlement area of Tiny Township. Located minutes from a marina, boat launch, park and playground, the OFSCA trail system, shopping and other local amenities. Natural Gas, Hydro, and Bell Fibre all available. Full development charges apply. (id:58919)
Royal LePage In Touch Realty
Lot 65 Whispering Pine Circle
Tiny, Ontario
Well treed building lot located in the Toanche Settlement within minutes to a marina, boat launch, park & playground. Build your dream home here in this new subdivision, where amenities are a short drive away. Enjoy rural living at its best! Full development charges apply. (id:58919)
Royal LePage In Touch Realty
213 - 1 Hume Street
Collingwood, Ontario
Welcome to this brand new "Baron" unit in downtown Collingwood's prestigious "Monaco" building with over 10k of upgrades, offering 930 sq.ft. pf living space. This 2 bed, 2 bath condo comes complete with underground parking, EV charger and Storage locker and has everything you need to make this an ideal full time home or spectacular recreational property. Located in the heart of the downtown core, steps to restaurants and shops and minutes to Georgian Bay and Blue Mountain, this location is truly amazing. The secure building with Virtual Concierge access has an elegant foyer, dedicated mail room and lounge area. The elevators take you from your dedicated undergound parking space to your unit through beautifully decorated space. The modern unit with 10' ceilings and 8' doors is elegant and welcoming as well as practical featuring premium vinyl flooring. The kitchen features quartz counters, upgraded cabinetry, s/s appliances and a handy breakfast bar. The floor to ceiling living room windows flood the space with natural light and the unit is fitted with custom window coverings throughout. The primary bedroom features sliding doors to private West facing balcony, 3 piece ensuite and walk in closet and guest bedroom/den has access to a 4 piece bathroom and lots of closet space. The facilities include a gym with stunning views of the mountains, rooftop patio with BBQ, seating and amazing Bay and Mountain views. The party room has a full kitchen, TV and seating and is the ideal place to relax and unwind after a hard day at work or play! Access to Gordon's Market & Cafe is on ground floor of building!! Seller is open to selling the property furnished. (2 domestic pets allowed per unit) (id:58919)
Sotheby's International Realty Canada
10953 Jane Street
Vaughan, Ontario
*** Location Location Location*** Attention practical users, Builders, Developers, Investors, Excellent Opportunity In The Heart Of Vaughan, Large Lot face in Jane ST, ZONE Future Development, potential of Commercial, Property include (1) One House And (1) One Shop, Deep lot for perfectional users, Land Scaping or Any other usage, lots of parking space in the back, COMBINE WITH NEXT DOOR AT 10967 Jane Street, FOR TOTAL FRONT 127.12 FT+61.FT = total Front(188.12 FT) X (304.FT)DEPTH This Property Has Lots Of Potential, Buyer To Perform Their Own Due Diligence Regarding Zoning Standards And Approval, Close To All Amenities; Go Vaughan, Civic Centre, New Hospital, Future Development Site! Endless Opportunities. *** NO SALE SIGN ON THE PROPERTY*** ***EXTRAS*** ZONING( Future Development Site) also Future Development And big Project Across. (id:58919)
Century 21 Heritage Group Ltd.
10953 Jane Street
Vaughan, Ontario
*** Location Location Location*** Attention practical users, Builders, Developers, Investors, Excellent Opportunity In The Heart Of Vaughan, Large Lot face in Jane ST, ZONE Future Development, (1) one house and (1) one shop in the property, Deep lot for perfectional users, Land Scaping or Any other usage, lots of parking space in the back of the property, potential of Commercial, COMBINE WITH NEXT DOOR AT 10967 Jane Street, FOR TOTAL FRONT 127.12 FT+61.FT = Front(188.12 FT) X (304.FT)DEPTH This Property Has Lots Of Potential, Buyer To Perform Their Own Due Diligence Regarding Zoning Standards And Approval, property include One House And One Shop, Close To All Amenities; Go Vaughan, Civic Centre, New Hospital, Future Development Site! Endless Opportunities. *** NO SALE SIGN ON THE PROPERTY*** ***EXTRAS*** ZONING( Future Development Site) also Future Development And big Project Across. (id:58919)
Century 21 Heritage Group Ltd.
1 & 4 - 2559 Lakeshore Drive
Ramara, Ontario
Opportunities awaits with this 50 foot lot directly across from Lake Simcoe! Attention Developers!!! Stunning western lake views with gorgeous sunsets. Purchase individually or alongside the neighbouring property. Close to boat launch, beaches and trails - build your dream home out of the city or bring the trailer and enjoy your own slice of paradise! Neighbouring property also for sale, buy together or on its own. **EXTRAS** Existing structures not habitable - no water, septic, hydro or heat and significant damage to the structure (id:58919)
Affinity Group Pinnacle Realty Ltd.
