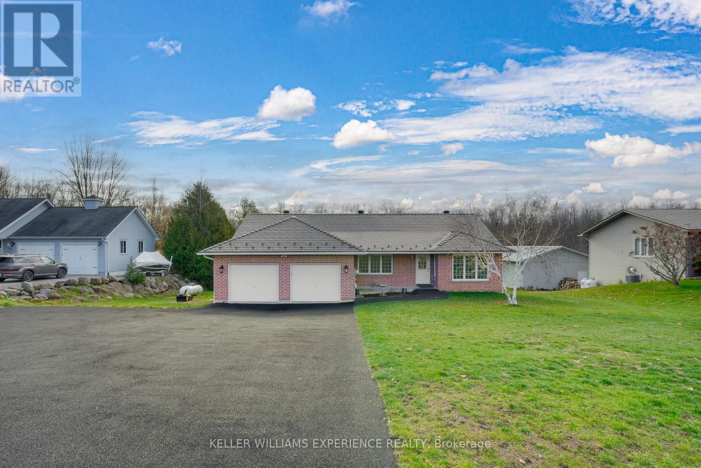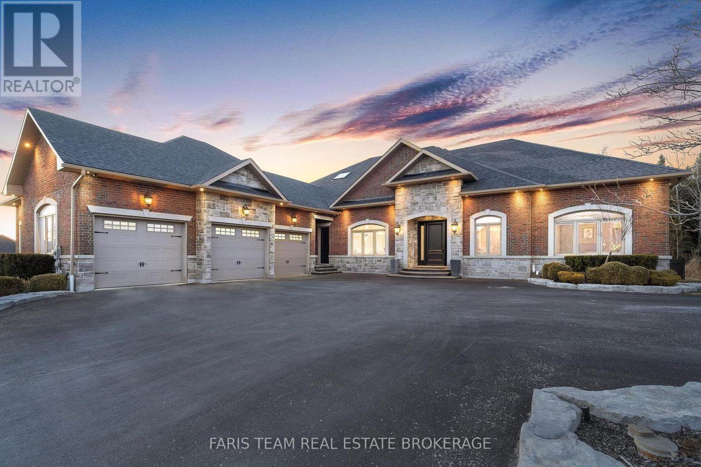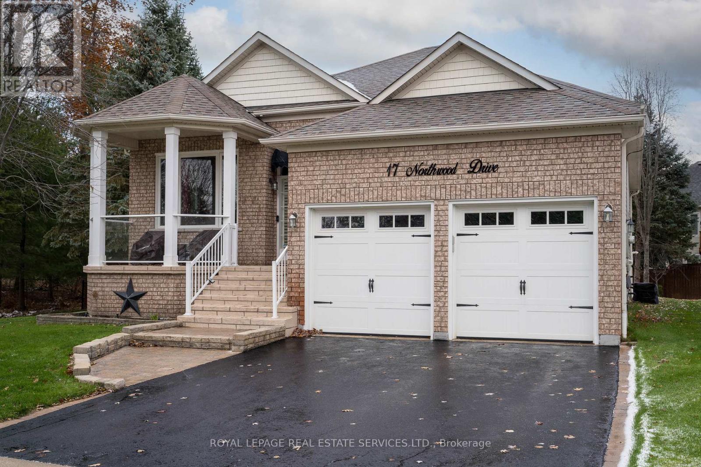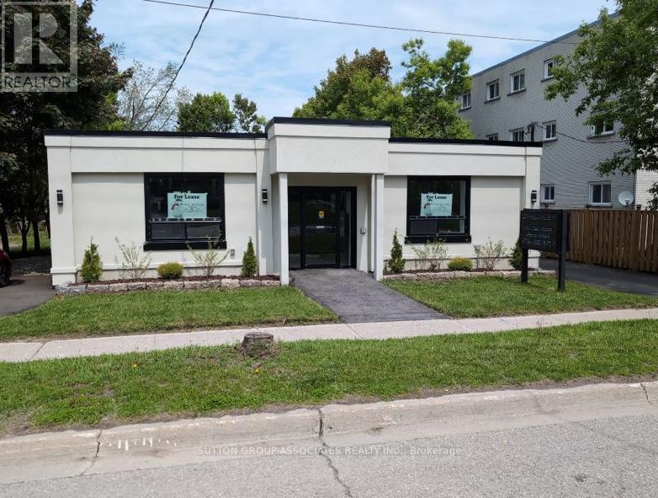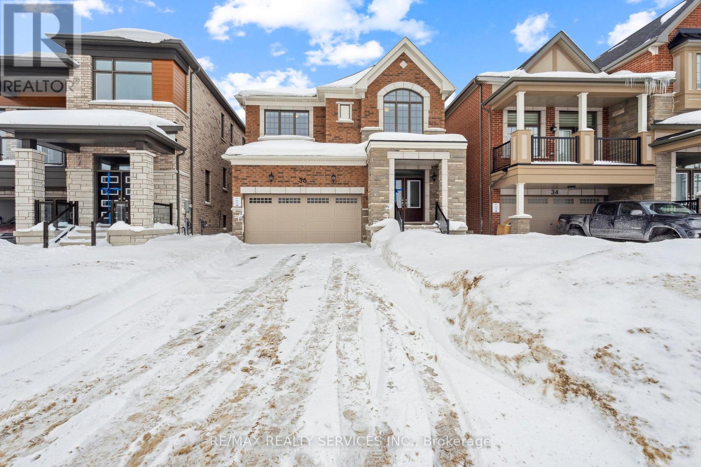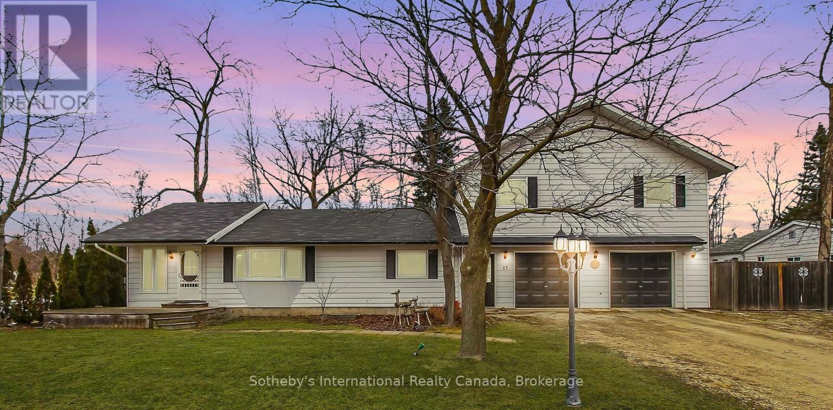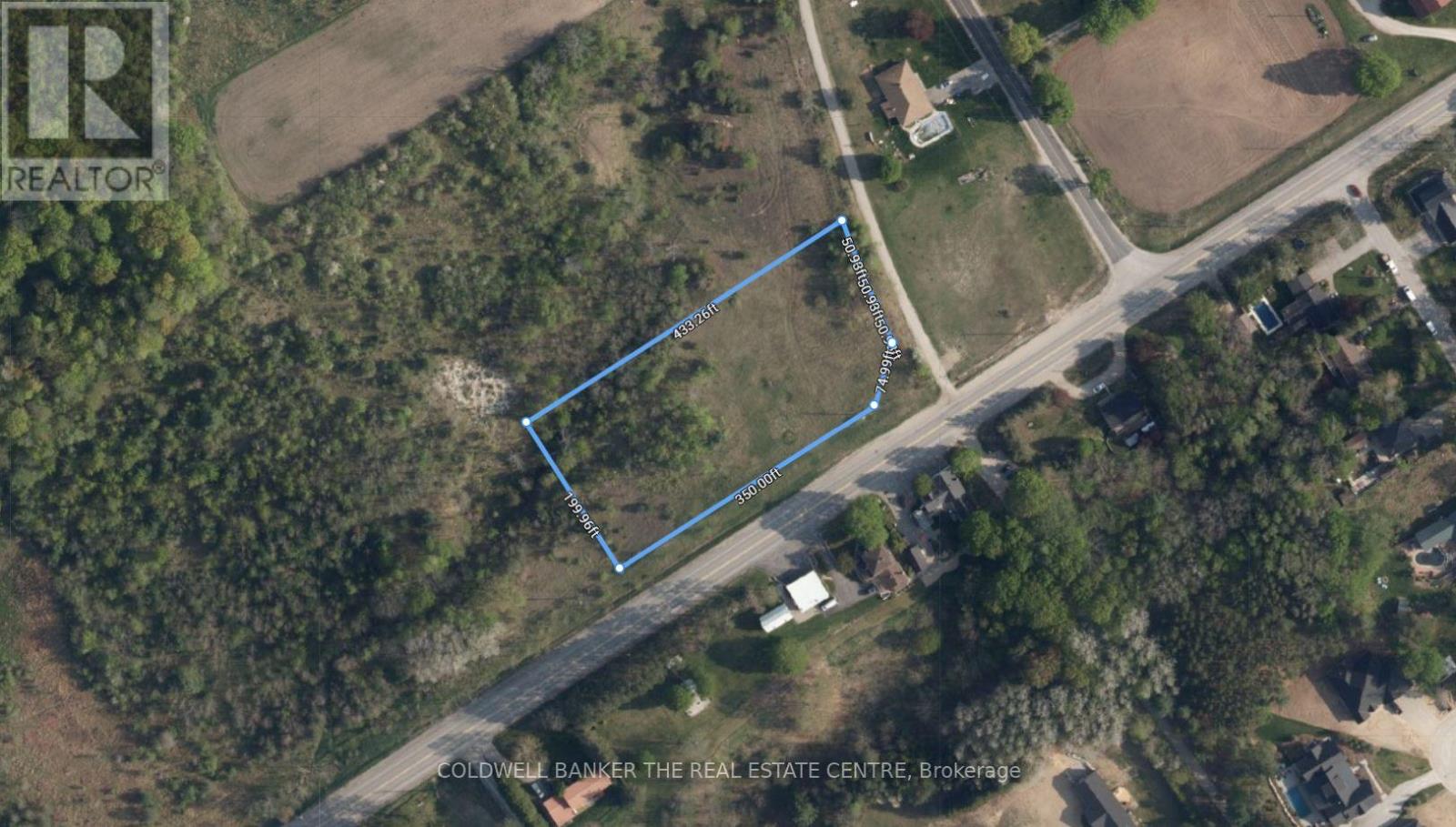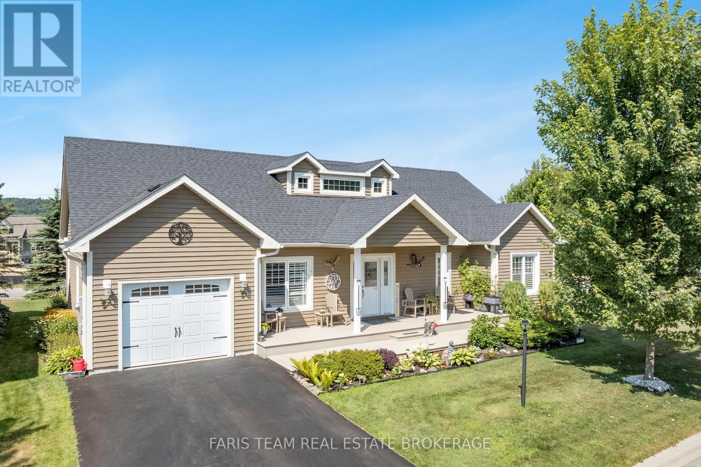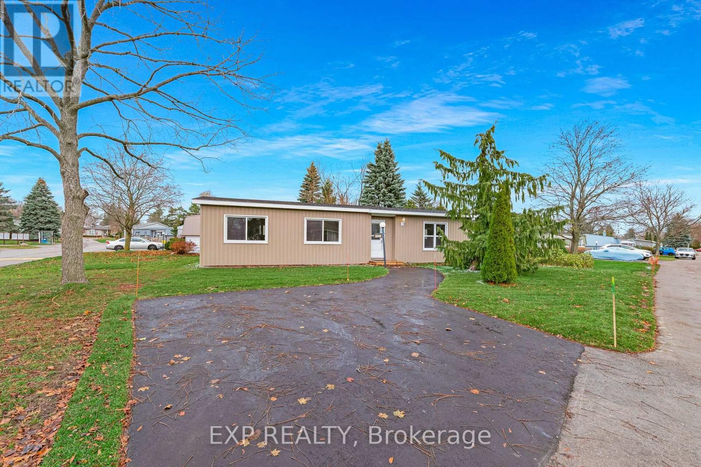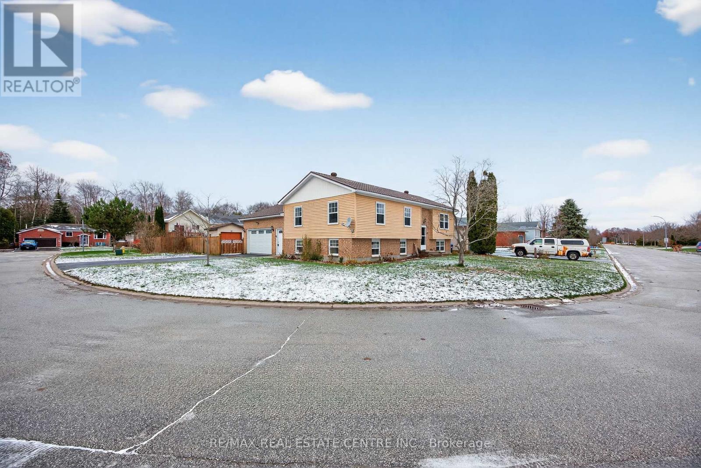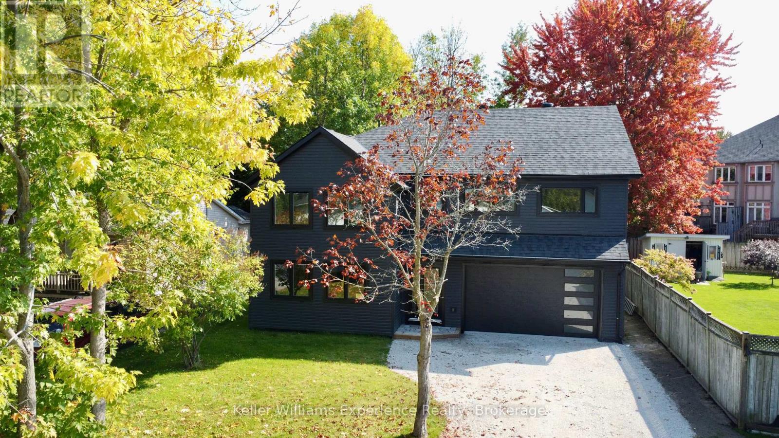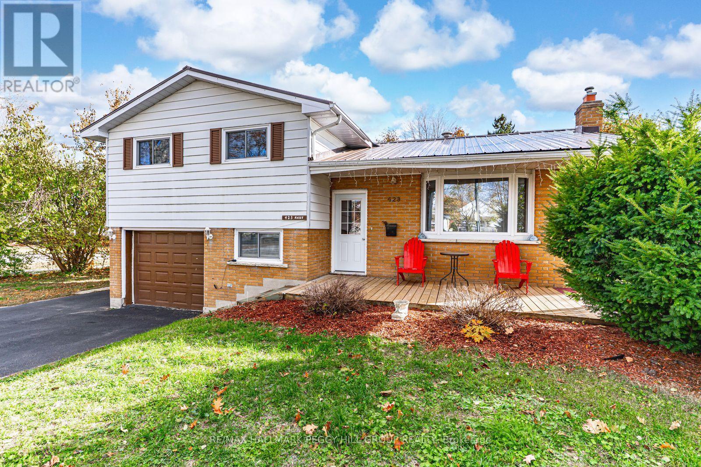107 Simcoe Road
Ramara, Ontario
ESTATE BUNGALOW - HOME OFFICE - IN-LAW SUITE - WALKOUT BASEMENT - HUGE PRIVATE YARD. Welcome to 107 Simcoe Road - a rare, beautifully designed estate bungalow that blends modern efficiency with natural serenity. Set on an country lot backing onto private woodland and a creek, this home offers exceptional space, comfort, and thoughtful craftsmanship.Inside, wide hallways and birds-eye hickory hardwood floors lead to spacious bedrooms (2 up, 2 down), creating a floor plan that works for families, downsizers, and multigenerational living. A front office at the entry is ideal for professionals or a home-based business. Vaulted ceilings and large south-facing windows flood the main level with warm natural light. The open kitchen features abundant cabinetry and pantry storage, overlooking a dining area with walkout to a large deck and peaceful, manicured yard - perfect for everyday relaxation or entertaining.The main floor also offers a generous living room, two large bedrooms including a spacious primary suite with walk-in closet and 3-piece ensuite, a convenient main-floor laundry room, and inside access to the garage.The fully finished walkout basement contains an in-law suite re with its own kitchen, bright living area, private entrance, and two additional bedrooms - an excellent setup for extended family or added lifestyle flexibility. Valuable upgrades include a strengthened aluminum-shingled roof with an approximate 50-year lifespan, a Hydro One solar contract with an estimated $45,000 remaining return, a rubber-paved driveway, and a new water heater. An oversized double garage and large backyard shed offer abundant workspace and storage, while the partially fenced yard is a great space for pets.Freshly painted, meticulously maintained, and surrounded by friendly neighbours, this property is truly move-in ready. Enjoy peaceful living, energy savings, and the comfort of a welcoming community - all just steps from Lake Simcoe's shoreline in beautiful Ramara. (id:58919)
Keller Williams Experience Realty
158 Dale Crescent
Bradford West Gwillimbury, Ontario
Top 5 Reasons You Will Love This Home: 1) Executive, custom-built bungaloft in an exclusive estate neighbourhood, perfectly positioned and backing onto greenspace for ultimate privacy 2) Exquisite attention to detail and design with coffered ceilings, wainscoting throughout, and high-end finishes at every corner including a Sonos speaker system running throughout the home including the exterior as well 3) Extensive landscaping featuring a sparkling inground saltwater pool with a new liner, a convenient outdoor bathroom, a covered concrete porch, an inground sprinkler system, an e collar dog fence, and an abundance of tranquility for outdoor relaxation or entertaining 4) Opulent primary suite boasting two oversized closets and a spa-like ensuite, thoughtfully designed for indulgent relaxation 5) Loft showcases a media room, while the impressive seven-car garage features a lift, offering endless possibilities for storage, entertainment, or a dream workspace. 4,578 sq.ft. plus an unfinished basement. Age 11. (id:58919)
Faris Team Real Estate Brokerage
17 Northwood Drive
Wasaga Beach, Ontario
Extensive upgrades & value in this home. It's a MUST SEE & exudes pride of ownership. Quick Closing & Motivated Seller. Located in the prestigious Ann Arbour Estates offering one of the largest lots in the area. This 5-bed, 3-bath bungalow offers 3,189 sq.ft of finished living space on a very private, tree-lined lot beside and across from conservation land, never to be built on. Enjoy over $100K in exterior upgrades, including a composite deck (reinforced for hot tub) with glass railings, 8-zone irrigation system, custom garden curbing, solar lights, retractable awning, leaf filter system and a newer paved driveway. Inside features hardwood floors, gas fireplace, open-concept living, main floor laundry, 3 bedrooms up (including a primary with ensuite), plus 2 more beds and large family room in the finished lower level. Enhanced with safe & sound insulation, all newer windows, newer roof, furnace, A/C, central vac and more. The upgrade list on this home is extensive & provides a Buyer a turn key & stress-free home. Close to all amenities Wasaga Beach has to offer and only a short walk/ drive to the sandy shores of Georgian bay. No money spared in the upkeep and presentation of this home, you'll feel at home the moment you walk in the door. (id:58919)
Royal LePage Real Estate Services Ltd.
260 Mississaga Street W
Orillia, Ontario
One story commercial building located two blocks from Orillia Soldiers Memorial Hospital and walking distance to downtown. Zoned C2-14, Neighborhood Commercial, permitted uses include a business, professional or administrative office, convenience store, child care, and financial institutions. Measuring 2,950 sf above grade. Landlord offering to demise space into 1,500 sf unit or lease the entire space as 2,950 sf. Parking behind the building with catch basin, accommodates ten plus cars. EV charging on site, new LED lighting inside and out, front and rear entrance. Landlord willing to assist in basic renovations. (id:58919)
Sutton Group-Associates Realty Inc.
36 Betterridge Trail
Barrie, Ontario
8 Reasons you will love this home. 1. New home 2. New Top of the line Black Stainless Steel Appliances 3. 4 bedrooms and 3 bathrooms 4. Hardwood throughout, no carpet! 5. High ceilings, premium doors & trims throughout 6. Open Concept Functional Floorplan 7. Second Floor Laundry! 8. No sidewalk on the driveway (id:58919)
RE/MAX Realty Services Inc.
13 Belcher Street
Collingwood, Ontario
Welcome to 13 Belcher Street, your private Georgian Bay escape. Set on an expansive 100' x 170' treed lot, this beautifully updated 3-bedroom multi level home offers the perfect blend of peace, privacy, and convenient access to Collingwood, Blue Mountain, and Wasaga Beach. Just steps from the water's edge, this property truly delivers four-season living. The bright, open-concept main floor is ideal for entertaining, with vaulted ceilings, large windows that fill the space with natural light, and a gas fireplace shared between the living and dining areas. The kitchen features a built-in oven, stainless steel appliances, and a walkout to a spacious back deck overlooking lush gardens and a tranquil pond. This level also includes a bedroom, a home office/den, a 3-piece bath, a laundry room, and access to the attached garage.Upstairs, you'll find two generous bedrooms, including a primary suite with a versatile den/walk-in closet (perfect as a nursery or office) and a 4-piece bath. Recent upgrades include a new furnace, new washer/dryer, and enhanced landscaping. The double garage offers a workshop area, and the driveway provides parking for up to six vehicles. Enjoy morning coffee on your private deck, wander down the street to the beach, or explore nearby shops, restaurants, and trails. Move-in ready and ideal as either a year-round home or a weekend retreat. (id:58919)
Sotheby's International Realty Canada
4056 Horseshoe Valley Road W
Springwater, Ontario
Build your dream home in one of Springwater's most sought-after communities. This flat, wooded parcel in Anten Mills offers exceptional privacy, natural beauty, and direct frontage on Horseshoe Valley Road. Zoned Agricultural (A), the property supports a wide range of permitted uses including single detached residential, hobby farming, and equestrian activities. Preliminary drawings for a custom single-family dwelling are included, giving buyers a head start on planning and approvals. Surrounded by trails, conservation lands, and top-tier recreation-including Horseshoe Resort, Snow Valley, and nearby golf-this location blends rural tranquility with unbeatable access to Barrie, Wasaga Beach, and Highway 400. A rare opportunity to secure a build-ready lot in a highly desirable, family-oriented community. (id:58919)
Coldwell Banker The Real Estate Centre
2 Grew Crescent
Penetanguishene, Ontario
Top 5 Reasons You Will Love This Home: 1) Exceptional ranch bungalow offering serene water views, a bright open-concept layout, and spacious front and back decks, perfect for enjoying the warmer months in the sought-after Village at Bay Moorings 55+ community 2) Beautifully landscaped corner lot with mature gardens, a built-in sprinkler system, and complemented by a double driveway for added convenience 3) Generous primary suite with a walk-in closet and exclusive ensuite access, featuring a dual-sink vanity for both style and functionality 4) Additional highlights include a versatile den, an expansive crawl space, parking for up to three vehicles, and worry-free living with access to a brand-new clubhouse 5) Ideally located near shopping, Discovery Harbour, Georgian Bay, and scenic walking trails, with local restaurants just minutes away. 1,683 above grade sq.ft. Visit our website for more detailed information. (id:58919)
Faris Team Real Estate Brokerage
52 Corner Brook Trail
Innisfil, Ontario
Welcome to this beautifully renovated 2 bedroom, 2 bathroom bungalow located in a sought after 55+ adult land lease community. Offering modern comfort and style, this home has been completely updated with all-new kitchen appliances and a bright, open-concept layout. The spacious family room flows seamlessly into the sun-filled solarium, with large windows and provide a walkout to a private deck perfect for relaxing or entertaining. The primary suite features a walk-in closet and a 3 piece ensuite, while the second bedroom and full bath provide space for guests or a home office. Enjoy easy, maintenance free living in a welcoming community designed for your lifestyle.Land Lease Fees are as follows: Rent: $855.00 Site Tax: $187.51 Total: $1042.51. Don't miss the chance to move into a turnkey bungalow that combines modern upgrades with community living at its best. (id:58919)
Exp Realty
62 Riverdale Drive
Wasaga Beach, Ontario
Looking for the perfect multi-generational or for a large blended family home or even potential for a home daycare? Welcome to this well cared for and filled with lots of love raised bungalow, built in 1991 and still proudly owned by its original owners. Offering approx 1,200 sq. ft. above grade living space and set on a large corner lot (Short walk to a gorgeous park), this property is ideal for families needing space, flexibility, and privacy. Step inside to an inviting open-concept layout with a modern kitchen, generous room sizes, and excellent natural light throughout (and "YES" even the basement!). From the main living area, walk out to your raised deck-a perfect outdoor living space that practically calls out "WINE TIME!" or enjoy morning coffees, family BBQs, or peaceful evenings with a view of your fully fenced good sized backyard.One of this home's standout features is the spacious 980 sq. ft. in-law suite, designed for comfort and independence. With large windows and a separate entrance, this suite feels bright and cozy-because truly, who wants to live in a dark basement and feel like a groundhog? Answer... NOBODY! This thoughtful layout ensures everyone enjoys their own space without compromising on comfort. Access to the lower level is available either from the front entrance split stairs or through the separate entrance beside the garage. For hobbyists, DIYers, or tinkerer, the heated garage has been partially transformed into a practical insulated office (or even bedroom) and a walk-in pantry, while still preserving 240 sq/ft. of workshop space. The fully fenced backyard is designed for functionality and fun, featuring: A large shed, drive-through gate, patio area, additional storage space under the raised deck. This home blends comfort, versatility, and pride of ownership, making it the ideal place for multi-generational living or anyone seeking extra space for a blended double the fun happy family, or even a home daycare possibility! (id:58919)
RE/MAX Real Estate Centre Inc.
159 Cedar Island Road
Orillia, Ontario
Stunning Fully Renovated Home Steps from Historic Downtown Orillia! Welcome to this beautifully remodeled home, perfectly located just moments from Orillia's charming historic downtown, scenic trails, vibrant restaurants, boutique shops, and beaches. This property offers the ideal blend of luxury, location, and lifestyle. Step inside to discover a chef-inspired gourmet kitchen featuring newer stainless steel appliances, a spacious center island, and a walkout to a private, fully fenced back yard perfect for relaxing or entertaining. The open-concept layout is enhanced by engineered hardwood floors throughout and large windows that flood the home with natural sunlight. The main level offers convenient features, including a laundry room and direct access to the double-car garage. The elegant primary suite boasts a walk-in closet and a luxurious 4-piece ensuite bath. Upstairs, a bright and airy family room showcases lake views through oversized windows. Extensively upgraded in 2023 with new windows, roof, furnace, and A/C this home is move-in ready and maintenance-free for years to come. Don't miss your chance to own this exceptional home that combines modern finishes, thoughtful design, and an unbeatable location! (id:58919)
Keller Williams Experience Realty
RE/MAX West Realty Inc.
423 Mary Street
Orillia, Ontario
ADORABLE SIDESPLIT IN A CONVENIENT NEIGHBOURHOOD WITH BIG-TICKET UPDATES! This sidesplit is packed with charm and incredible updates, offering a fantastic opportunity in a mature neighbourhood on a spacious lot! Enjoy the convenience of walking distance to multiple parks, Harriett Todd P.S., and Twin Lakes S.S., with a quick drive to Orillia Rec Centre, Hwy 12, all amenities, and Orillia Soldiers' Memorial Hospital. The large backyard hosts a 10x10 bunkie or shed with a durable steel roof, perfect for extra storage or a creative retreat. An oversized single garage and ample driveway parking provide plenty of space for vehicles. Major updates have already been completed, including a newer steel roof, windows, A/C, furnace (2025), and hot water tank (2025), while the updated front porch boosts curb appeal. Inside, the functional kitchen boasts a newer dishwasher, while the open-concept dining and living room is warmed by a cozy gas fireplace. Three well-sized bedrooms plus an office ensure comfortable living for the whole family. The renovated finished basement adds valuable living space with a large rec room and a convenient laundry area featuring a new washer and dryer (2025). Central vac adds extra convenience, and with no rental items, everything is owned outright! With so much potential to make it your own, this move-in-ready home is an incredible find for first-time buyers looking to plant roots in a thriving community. Don't miss this opportunity to make it your #HomeToStay! (id:58919)
RE/MAX Hallmark Peggy Hill Group Realty
