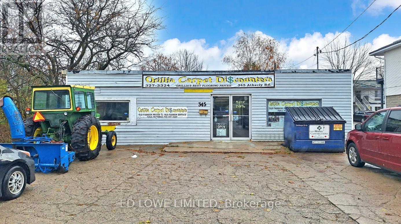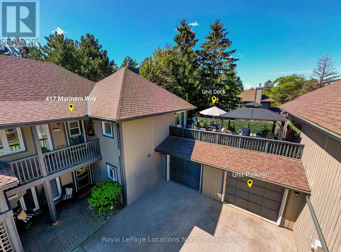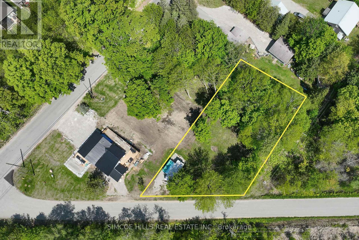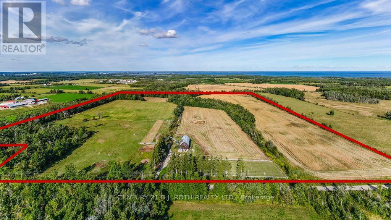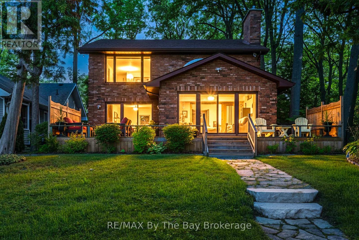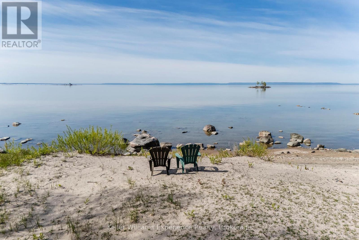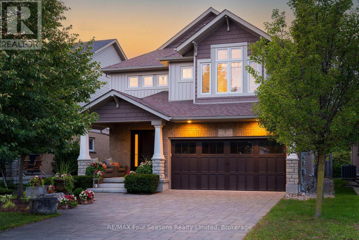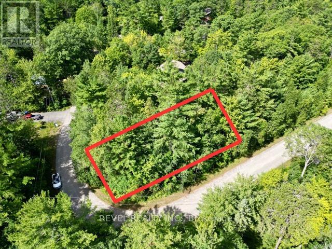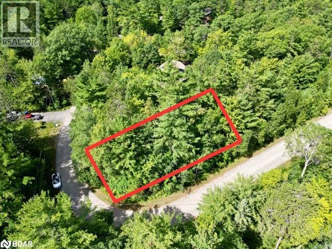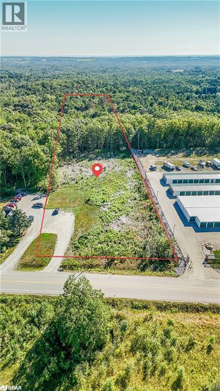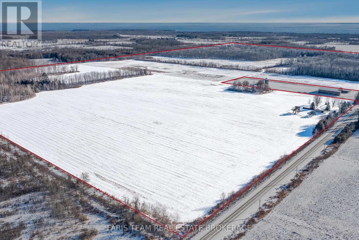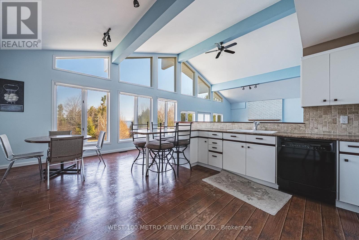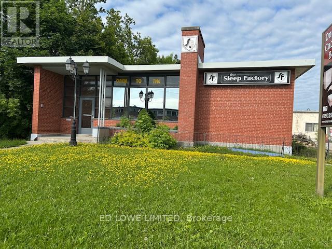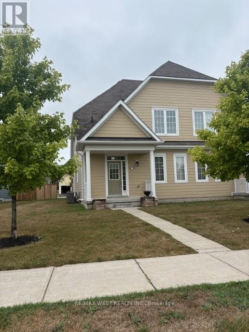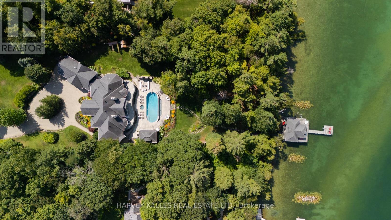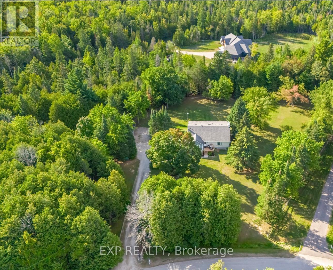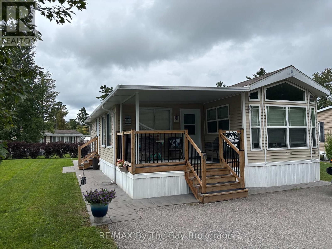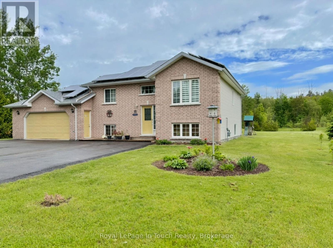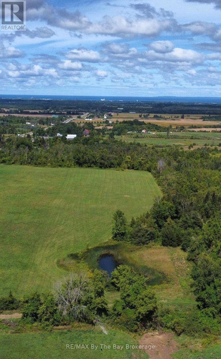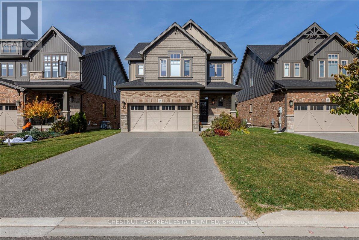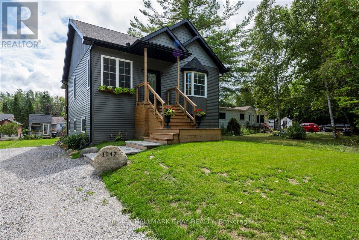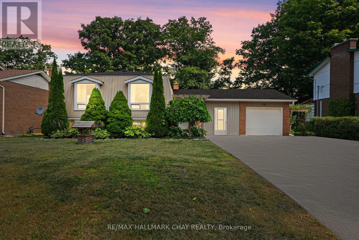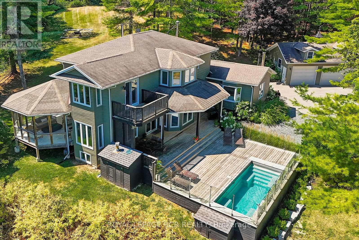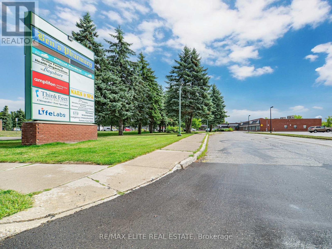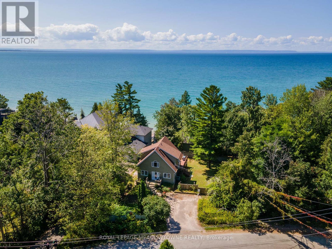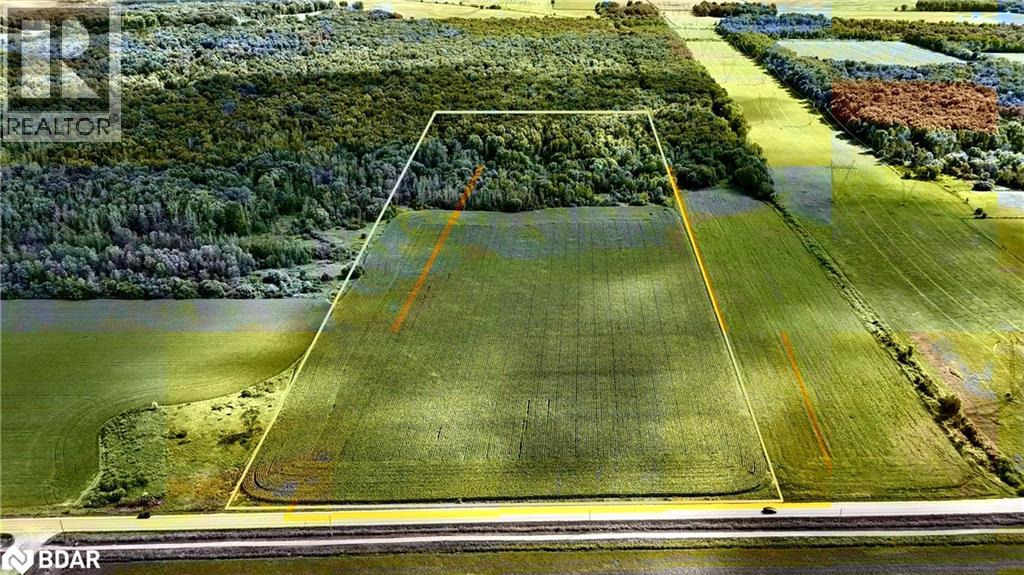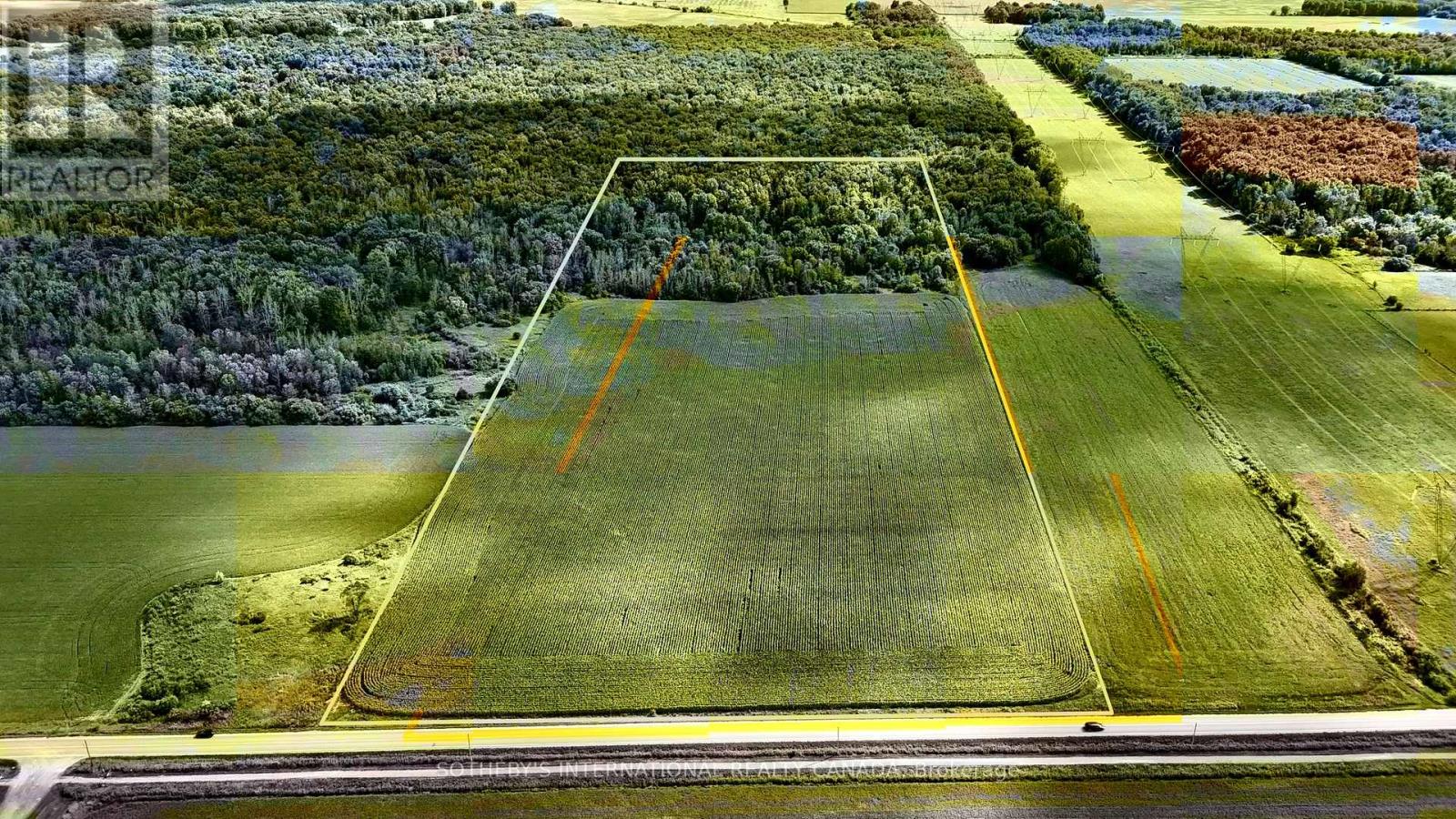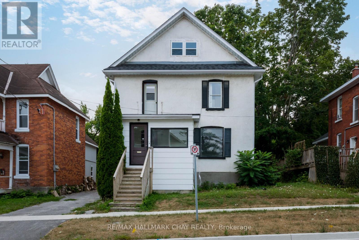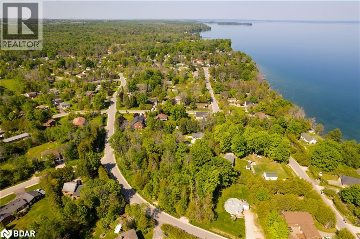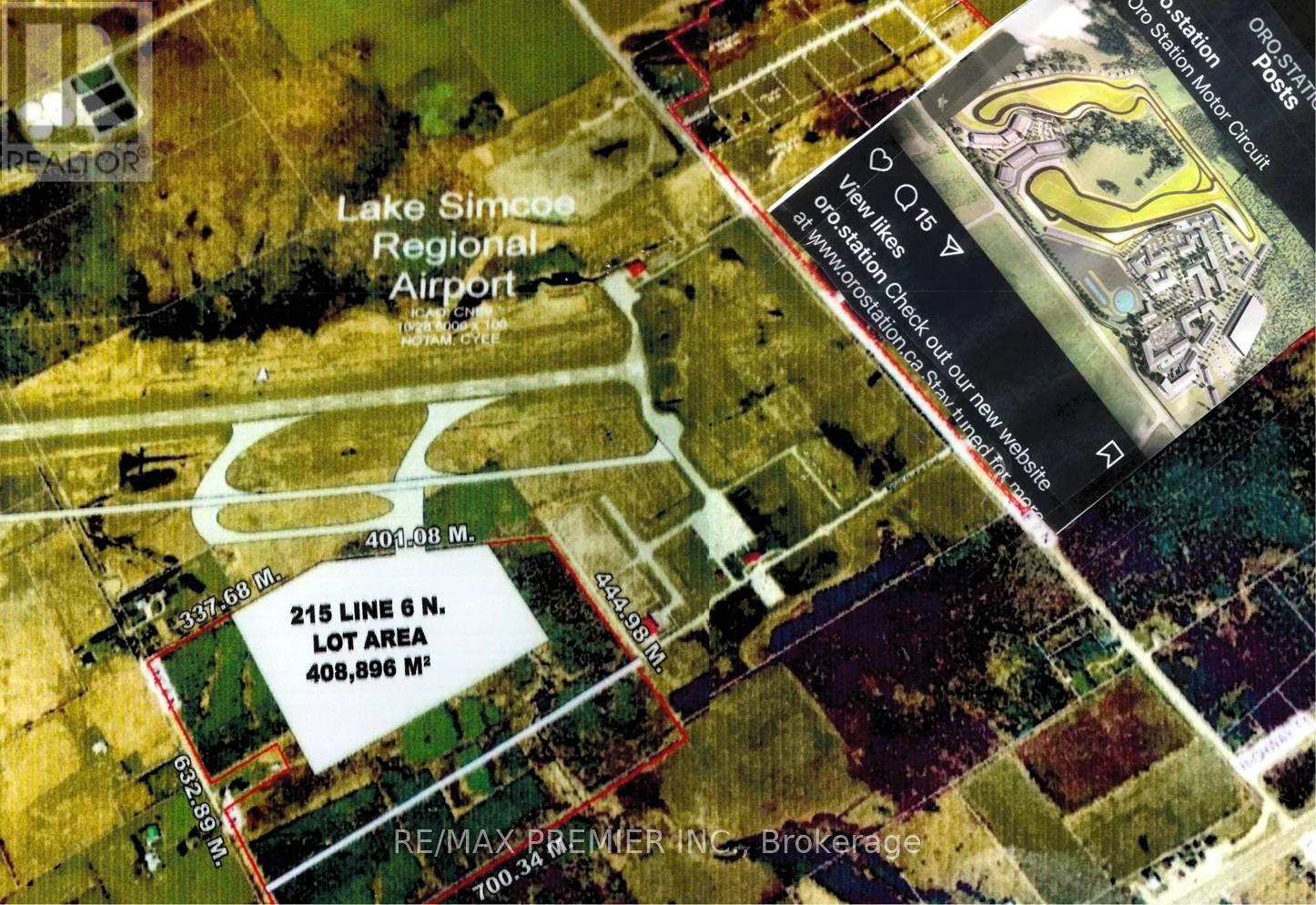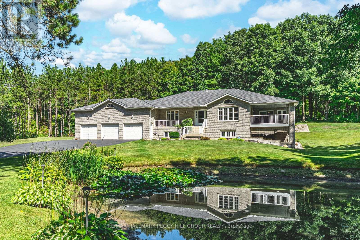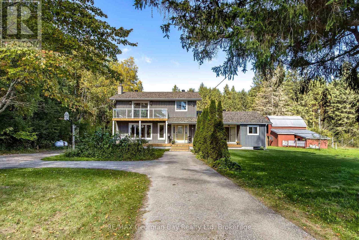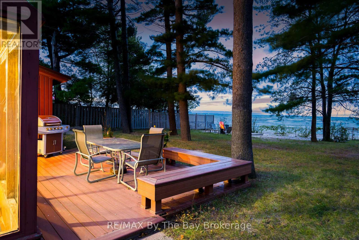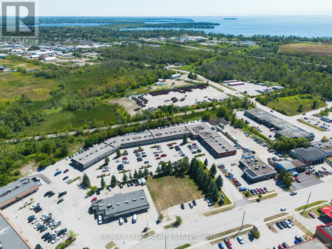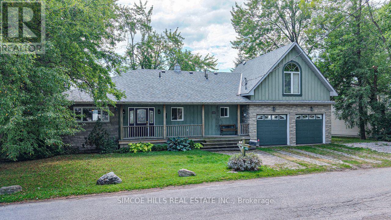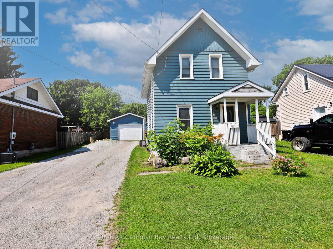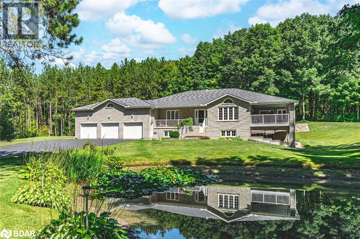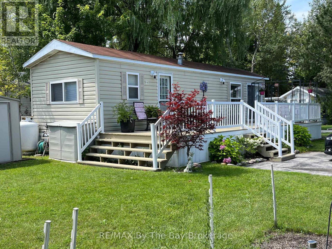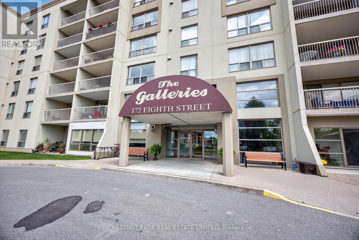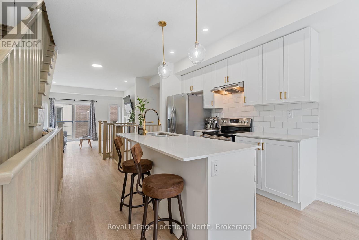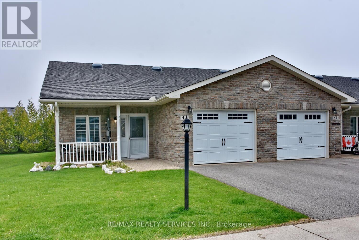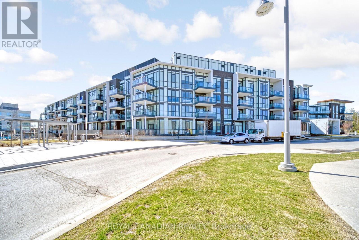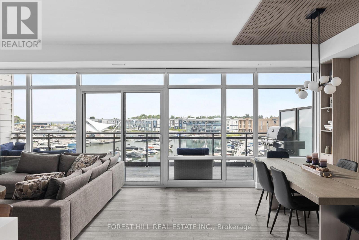345 Atherley Road
Orillia, Ontario
0.356 acres, of prime commercial space with approx 3890 s.f. building available on Atherley Rd in Orillia. Good opportunity for Investors, developers as great exposure in area with growth and tourist activity. Zoned C3 allows multiple uses. The building contains retail front, office space, and warehouse for storage. Walking distance to public beach, shopping, etc. Property currently rented, Tenant currently on month to month and willing to stay or leave with notice. (id:58919)
Ed Lowe Limited
417 Mariners Way
Collingwood, Ontario
QUICK CLOSING AVAILABLE! Stunning Lighthouse Point condo with rare oversized deck!Beautifully upgraded 3-bedroom, 2-bathroom condo with the perfect blend of comfort, style, and resort-style living just steps from Georgian Bay in one of Collingwood's most sought-after waterfront communities.The bright open-concept layout features a spacious living, dining, and kitchen area ideal for entertaining. The kitchen boasts sleek waterfall quartz countertops and backsplash, a breakfast bar with space for seating, and abundant storage. The dining room opens directly to the incredible private deck - 1 of only 14 in the entire development, perfect for summer dining, lounging, and hosting friends. The living room is highlighted by a stone-surround gas fireplace and large windows that flood the space with natural light.The primary suite includes a walk-in closet with built ins and a stylish 3pc ensuite, while two additional bedrooms and a second bathroom provide plenty of space for family or guests. A separate 270sqft garage adds convenience and additional storage.Enjoy the resort lifestyle Lighthouse Point is known for, with access to pools, 6 state of the art pickleball courts, tennis courts, 2 beaches, walking trails, a marina, and a clubhouse, all just minutes from downtown Collingwood, Blue Mountain, and private ski and golf clubs. Looking for a low maintenance home in a desirable Collingwood community? This is the perfect place for a summer getaway, winter weekend home or year round retreat. Monthly condo fee: $921.89 (subject to change) (id:58919)
Royal LePage Locations North
1366 Wilson Point Road
Orillia, Ontario
Attention builders or investors. A Beautiful, building lot in the City of Orillia. New city water and sewer services. Driveway permits pulled. Great location, in Orillia's North Ward close to quiet new home development and waterfront homes. The Trail Systems are literally only a few steps away. Walk or Bike the Millennium trail to Orillia's downtown & waterfront and use the trans Canada trail system to go anywhere in Canada. Easy highway access for commuters. Build your custom home or great potential for multi- family build. The zoning permits up to three units and potentially more under new bylaws. Copy of plan of subdivision, surveys, sound studies, are available from listing agent. (id:58919)
Simcoe Hills Real Estate Inc.
363 12 Line N
Oro-Medonte, Ontario
100 Acre Farm in Oro-Medonte between Barrie & Orillia. 70 acres of workable land with 30 acres of mixed bush (mostly maple trees) This just may be your equestrian dream as you factor in the new paddocks, impressive barn and the extensive fencing (approx $70K). The 1.5 storey home has lots of character with 3 bedrooms and 1.5 bathrooms, new kitchen with quartz in 2021 and new septic & shingles in 2019. Separate entrance to the basement with more space for activities and storage. Close to hwy 11 so great for commuting and minutes to all the amenities of Orilia & Barrie, Lake Simcoe, Golf courses, ski hills and so much more! **EXTRAS** ** Lot Irregularities 1,989.45 ft x 199.98 ft x 199.98 ft x 1,839.48 ft x 2,212.65 ft x 2,014.43 ft (id:58919)
Century 21 B.j. Roth Realty Ltd.
38 Willow Drive
Tiny, Ontario
Perched majestically on the stunning shores of Georgian Bay this unique 4+ bedroom custom built All Brick home is calling your name. The charming rocky rustic landscape of this special lifestyle property returns the beauty with muskoka-like crystal clear waters, panoramic views across the bay to Blue Mountain and breathtaking sunsets that will mesmerize you from the moment you visit. The cascading multiple decking with direct water access makes this home different than all others and takes you to a playful place of boating, swimming or outdoor entertaining with friends and family meanwhile as you transcend to inside the home it equally matches with its 3,400 sq ft of luxury modern living. The well-designed open concept main floor includes many quality features such as wide-plank oak flooring throughout, main floor bedroom, new upgraded bathroom, expansive panoramic windows from every angle and a stunning chefs kitchen with beautiful custom cabinetry, quartz counter tops, large eat up island for entertaining and an impressive Wolfe range with 4 burners and griddle. Enjoy the dining and living room space with gorgeous views of the blue waters of Georgian Bay along with the bright 4 season sunroom. The quality continues to the second floor with the large primary suite with large windows overlooking the bay with a stunning upgraded 4pc spa-like bath with heated floors and large walk in closet. Additional guest bedrooms and unique space for office/den or art studio. Fully finished lower level adds extra living space for so many options including workshop, gym area and family room. Additional highlights include oversized 2 car garage with inside entry, new garden shed and professionally landscaped grounds. Whether it be year-round living or a dream vacation home this property blends modern luxury with natural beauty and is still within close proximity to all amenities of both Wasaga Beach and Tiny Township. (id:58919)
RE/MAX By The Bay Brokerage
101 - 4 Cove Court
Collingwood, Ontario
FULLY FURNISHED!!!! Welcome to Wyldewood Cove Turnkey Waterfront Living. Step into effortless living with this beautifully appointed 3-bedroom, 2-bathroom ground-floor condo offering 1,200 sq. ft. of stylish space in one of Collingwoods most desirable waterfront communities. This unit comes fully furnished with designer-selected pieces simply bring your belongings and start enjoying the lifestyle you've been dreaming of. Inside, the open-concept layout is both elegant and functional, featuring a modern kitchen with quartz countertops, stainless appliances, and plenty of space to cook and entertain. The primary suite offers a private ensuite bathroom, while two additional bedrooms provide comfort for family and guests. Enjoy direct access to your unit from private parking no elevators or long walks required. Step outside to your own separate patio with quality patio furniture and BBQ area, perfect for summer evenings with friends. Resort-Style Amenities: Heated year-round outdoor poolExclusive waterfront access to Georgian BayOn-site fitness centreLush landscaped grounds and trailsLocation Highlights:Minutes to both public and private Blue Mountain ski clubs. Close to golf, hiking, and the Georgian Trail systemA thriving community near downtown Collingwoods shops, dining, and cultureWhether youre seeking a full-time residence, a weekend retreat, or an investment opportunity, this fully furnished home makes it easy just move in and enjoy all that Collingwood and Blue Mountain have to offer. (id:58919)
Royal LePage Locations North
70 Wahnekewening Drive
Tiny, Ontario
Rare South-Facing Waterfront Gem on Iconic Wahnekewening Beach. Welcome to a once-in-a-lifetime opportunity to cherish a piece of Georgian Bay's shoreline. Nestled on the exclusive and highly sought-after Wahnekewening Beach, this south-facing waterfront property offers 50 feet of pristine, sandy frontage with an exceptionally deep lot an ideal canvas for lakeside living. Positioned to capture both breathtaking sunrises and unforgettable sunsets, the southern exposure is among the most desirable orientations on the bay, offering all-day sunlight and warm, golden light filtering through every room. Whether you're sipping coffee at dawn or enjoying a twilight bonfire, this home invites you to embrace natures rhythm. Originally built in the 1940s and lovingly held in the same family for generations, this property is steeped in history. Like many on this stretch of beach, its part of an if you know, you know legacy rarely available and always treasured. Homes here are often passed down, not sold making this a truly rare find. The existing home features a solid poured concrete foundation, a newer well for reliable water supply, and a cozy gas fireplace to warm cool evenings. Whether you choose to refurbish the current structure or build your dream beach house, the possibilities are endless. This is your chance to create a private family retreat or year-round paradise in one of the region's most tightly held communities. Tucked away near the end of a quiet dead-end road, privacy and tranquility are naturally built into the landscape. Let the gentle waves be your soundtrack, the sand your backyard, and the views your ever-changing artwork. (id:58919)
Keller Williams Experience Realty
5 Kayla Crescent
Collingwood, Ontario
Welcome to Georgian Meadows, one of Collingwood's most loved neighbourhoods where families gather in nearby parks and trails wind through the community. With Blue Mountain, Georgian Bay, and downtown Collingwood minutes from your doorstep, this location makes every season an opportunity to live, play, and connect. The home itself invites you in with a spacious front entry that sets the tone for what's inside... warm, welcoming, and designed for family life. The kitchen is the true heart of the home, with its impressive 9-foot granite island, professional-grade KitchenAid appliances, pantry, and casual dining space. Its where mornings begin, conversations flow, and friends naturally gather. The separate dining room is perfect for holidays and celebrations, while the great room, anchored by a cozy brick surround gas fireplace, is a space to relax and reconnect. Warm wood trim and post-and-beam details give the home a sense of timeless comfort. Upstairs, there's room for everyone. The primary bedroom features an ensuite with walk-in shower, soaker tub, granite counters, and double sinks. Three additional bedrooms and a modern guest bath with a floating underlit vanity make mornings easy for the whole family. A second family room with a brick-surround fireplace becomes the perfect spot for movie nights, kids hangouts, or quiet evenings together. The basement is also finished with another 4 piece bathroom. Outdoor living is just as inviting. A welcoming front patio greets guests, while the backyard was made for entertaining. Picture summer evenings under the pergola, barbecues with friends on the stone patio, and cozy fall nights spent outside after a day on the slopes or trails. This isn't just a house it's a place to grow into, to host laughter-filled gatherings, and to enjoy everything Collingwood living has to offer. A warm, spacious family home in a neighbourhood where memories are waiting to be made.. (id:58919)
RE/MAX Four Seasons Realty Limited
Lot 14 Pineshore Crescent
Tiny, Ontario
Discover the perfect opportunity to create your dream home on this prime building lot at Lot 14 Pineshore Crescent. Just a five-minute walk to the private Deanlea Beach, youll enjoy soft sand, stunning Georgian Bay sunsets, and a true cottage-country atmosphere every day. This property offers the ideal setting for a custom buildwhether you envision a year-round residence or a seasonal retreat. Launch your boat nearby, take evening strolls to the shoreline, and soak in the tranquility of this sought-after neighbourhood. Conveniently located, youre only about 15 minutes to Midland for shopping, dining, and marina amenities, and just 20 minutes to Wasaga Beach, famous for its vibrant waterfront. All this, while being nestled in a quiet community that values privacy, natural beauty, and a relaxed lifestyle. This property offers excellent utility services for added convenience and ease of development. Natural gas and hydro are readily available, with municipal water conveniently located at the lot line. The area is well-serviced with modern essentials including high-speed internet access. Additionally, curbside recycling and garbage collection are provided, ensuring everyday practicality for future owners. Lot 14 Glen Avenue North is more than just a piece of landits the start of your next chapter in Tiny. (id:58919)
Revel Realty Inc.
Lot 14 Pineshore Crescent
Tiny, Ontario
Discover the perfect opportunity to create your dream home on this prime building lot at Lot 14 Pineshore Crescent. Just a five-minute walk to the private Deanlea Beach, you’ll enjoy soft sand, stunning Georgian Bay sunsets, and a true cottage-country atmosphere every day. This property offers the ideal setting for a custom build—whether you envision a year-round residence or a seasonal retreat. Launch your boat nearby, take evening strolls to the shoreline, and soak in the tranquility of this sought-after neighbourhood. Conveniently located, you’re only about 15 minutes to Midland for shopping, dining, and marina amenities, and just 20 minutes to Wasaga Beach, famous for its vibrant waterfront. All this, while being nestled in a quiet community that values privacy, natural beauty, and a relaxed lifestyle. This property offers excellent utility services for added convenience and ease of development. Natural gas and hydro are readily available, with municipal water conveniently located at the lot line. The area is well-serviced with modern essentials including high-speed internet access. Additionally, curbside recycling and garbage collection are provided, ensuring everyday practicality for future owners. Lot 14 Glen Avenue North is more than just a piece of land—it’s the start of your next chapter in Tiny. (id:58919)
Revel Realty Inc.
1881 Commerce Park
Innisfil, Ontario
Positioned in the heart of growing Innisfil, this 2.33-acre commercially zoned lot presents an exceptional development opportunity. The property is has appx 1.7 acres cleared and ready to build, with zoning that supports a wide variety of permitted uses—including self storage. With the capacity to accommodate a facility of up to 40,000 sq. ft., this site is ideal for end users or investors seeking to capitalize on Innisfil’s rapid growth and expanding commercial market. Potential line of site from Hwy 400. Site Plan Application submitted for a 30,000sf building - size and specs can still be adjusted. Available as a land sale, building sale, or building lease. Or, bring your own plans for a build-to-suit. (id:58919)
Maven Commercial Real Estate Brokerage
547 Line 11 N
Oro-Medonte, Ontario
Top 5 Reasons You Will Love This Property: 1) Discover the incredible chance to own 188-acres with approximately 100-acres of farmable land 2) The centrepiece of the property is a solid two bedroom, two and a half bathroom bungalow, which provides a perfect foundation for transforming it into your dream countryside retreat, ready for your creative touch and modern upgrades 3) Experience rural tranquility just minutes from Orillia, with easy access to schools, including an elementary school only half a mile away, shopping, essential services, and proximity to Highway 11, ensuring convenient connectivity in both directions 4) Cash crop farm with tile drained land presenting excellent opportunities, complete with an expansive barn ideal for cattle or storing large machinery, offering potential for property severance and located within the study zone for expansion for the city of Orillia 5) Whether you're envisioning a thriving agricultural enterprise, creating a peaceful family homestead, or making a strategic investment for the future, this exceptional property provides unlimited potential. 2,587 fin.sq.ft. Age 49. *Please note some images have been virtually staged to show the potential of the property. (id:58919)
Faris Team Real Estate Brokerage
2476 Champlain Road
Tiny, Ontario
Motivated Seller! Seller willing to entertain a vendor take-back mortgage! Escape to this cozy gem just steps from the shores of beautiful Georgian Bay. Nestled in the heart of Tiny Beaches, this home offers the perfect blend of cottage charm and year-round living. With 3+ bedrooms, 2 bathrooms, spacious open concept living spaces with vaulted ceilings and large windows flood the home with natural light. Large kitchen with 2 eating areas plus 2 patios and a new extension to the house adding more indoor/outdoor spaces. Ideal for large gatherings for the holidays! Additional highlights include a garage, new septic system, municipal water, natural gas, year-round road access and a back-up generator so you're never left in the dark!. This home is the last on the street which is connected to municipal utilities making it perfect for families, retirees, or anyone craving a peaceful getaway. Enjoy sweet serenity with your morning coffee on the front patio overlooking the lake, incredible sunsets and starlit evenings around the fire pit. Located in a quiet, family-friendly area with easy access to trails, marinas, golf, and some of the best beaches in the region. Don't miss your chance to own a piece of paradise! (id:58919)
West-100 Metro View Realty Ltd.
333 Forest Avenue S
Orillia, Ontario
Take advantage of this 2,557 sq. ft. (est) finished main floor retail space in a free-standing building with excellent visibility on a busy street, offering exposure to Atherley Road, a major thoroughfare through Orillia. Spacious main floor retail area includes 2 private offices and a washroom. Recently renovated space, ideal for Office, Retail, Pharmacy or commercial space. Ample on-site parking. Additional 448 sq. ft. storage space available and additional finished 2,084 sq. ft. basement with washroom and kitchenette at additional cost of $10.00/s.f./yr. Tenant pays grass cutting and snow removal. TMI to be calculated. Tenant to verify s.f. (id:58919)
Ed Lowe Limited
7 Village Gate Drive
Wasaga Beach, Ontario
Great Place to Call Home/ Excellent Community & Location/ 1665 Sq Plus Finished Basement. W/ 1-Car Parking Garage. Semi Detached W/ Walk-Out to Private Yard.Rear entrance and front. Great Location. Wasaga Stars Ice Rink, Primary Bdrm on Main Floor W/ Ensuite. 2 Bedrooms on Upper Level & 1 Bedroom & Large Recreation Room in the Basement with a 4 pc Washroom.NEW LAMINATE FLOORING EASY SHOWINGS. (id:58919)
RE/MAX West Realty Inc.
1562 Ladywood Way
Innisfil, Ontario
Stunning World-Class Waterfront Estate on Kempenfelt Bay / Lake Simcoe! Privately nestled along one of the most prestigious and coveted roads on Kempenfelt Bay, this extraordinary estate is offered for sale. Gated and masterfully designed, the property showcases the pinnacle of craftsmanship, elegance, and timeless luxury. Envisioned as a true family compound, the estate comprises multiple residences designed for entertaining and privacy: the grand main house, a private apartment, a boathouse, and a cabana. Together, they provide 10 bedrooms, a bunk room accommodating 8, 11 bathrooms, 2 full kitchens, and 3 kitchenettes offering exceptional flexibility for family, friends, and guests. The main residence features a one-bedroom loft with full kitchen and bath, while the rare water lot highlights an Incredible one of a kind boathouse with kitchenette, bedroom/bathroom, living/dining with folding glass doors for indoor/outdoor lakeside living, double slip wet boathouse, permanent dock, extensive decking, remote lifts. Poolside cabana with dramatic fold-away doors continue Outdoor living elevated with frameless glass railings, expansive stonework, covered and uncovered sitting, lounging and dining areas are perfectly positioned for breathtaking sunsets and lake views. Resort-style amenities define the exterior, including a Betz Gunite pool with waterfall, infinity edge, and hot tub, glass-walled terraces, a poolside BBQ pavilion, and a cozy wood-burning fireplace surrounded by intimate seating. Inside, refined details abound: Incredible Chefs Kitchen, reclaimed antique elm hardwood floors, a custom wrought-iron staircase, elegant crown mouldings, four gas fireplaces, and extensive soundproofing for total comfort and privacy. A true one-of-a-kind sanctuary, this world-class waterfront estate must be experienced to be fully appreciated. Presentation, Photo Gallery, Floor Plans In Link. (id:58919)
Harvey Kalles Real Estate Ltd.
7 - 441 Barrie Road
Orillia, Ontario
Welcome to Barrie Road in the bustling City of Orillia. This two-storey townhouse, perfect for first-time buyers, growing families or down-sizer's! Located close to Highway 11, Schools, and plenty of shopping and dining options. This home is in a quiet, neighborhood with a private driveway and attached garage. Inside, you'll find a bright open living/dining area, spacious kitchen with plenty of storage, plus a 2-piece bath. Upstairs, the generous primary bedroom features a double closet and natural light. Two more bedrooms and a full 4-piece bath on the upper level. The partially finished basement offers excellent storage, a laundry area, and a rec room or workout space. (id:58919)
Century 21 B.j. Roth Realty Ltd.
19 Gallowood Trail
Adjala-Tosorontio, Ontario
Set on nearly 2.5 acres of beautifully maintained, open greenspace framed by mature trees. This newly renovated 3 bedroom home where modern design meets serene country living offers the perfect balance of style and functionality. Inside, natural light floods every room, accentuating the homes bright, spacious layout. The stunning chefs kitchen features sleek quartz countertops, modern cabinetry, and updated light fixtures, seamlessly flowing into the open-concept living and dining areas. A striking barn door separates the formal sitting area, with additional hidden closet and pantry space behind the doors. 3 Luxuriously renovated bathrooms. Custom built closets. The large recreation room with walk out offers even more space to relax or entertain, or for potential future 4th or 5th bedroom space. Walk out to your private backyard oasis complete with deck and tranquil views of the expansive property. Bunkie/tree house with wooden play bunk beds. Insulated Waterline + electrical with spotlight ran out to backyard for winter skating rink set-up. Newly run sewage pipe, newly poured and insulated cement floor on lower level w/Additional walk out & mud room added. New front deck (2024). New pump in well (2023) & newly Installed water filtration system. This home is just minutes from Mansfield Ski Club, ATV and snowmobile trails. A double garage & multiple storage sheds provide plenty of space for vehicles, tools, and toys. Conveniently located near Airport Road and Highway 50, commuting is quick and easy making the ideal retreat without sacrificing accessibility. Just a 10 min drive to Alliston for all local amenities, schools and hospital. Come see for yourself - your family will fall in love! (id:58919)
Exp Realty
108 Madawaska Trail
Wasaga Beach, Ontario
Welcome to your Wasaga Beach getaway! This 2014 Canterbury Parkvue Park Model offers 888 sq. ft. of modern, comfortable living with 3 spacious bedrooms and 2 full bathrooms perfect for family, friends, or weekend retreats. Enjoy cozy evenings by one of the two electric fireplaces after a day of fun in the sun. Located in the highly sought-after Wasaga CountryLife Resort, you'll be just a short walk from Wasaga Beach and the exciting new beachfront redevelopment project bringing vibrant shops, dining, entertainment, and enhanced waterfront spaces to the heart of the community. Right outside your door, CountryLife offers a resort lifestyle like no other, with 5 swimming pools, splash pad, bouncing pillow, mini golf, pickleball, tennis courts, and a sports pad. Even better when purchasing a resale park model cottage, there's no Land Transfer Tax, HST or annual property taxes, making this an affordable and straightforward way to own your dream retreat. Whether you're seeking relaxation or recreation, its all here. With seasonal site fees for 2025 at only $6,420+hst this is your opportunity to own a cottage retreat in one of Ontario's most iconic beach towns. Make this dream cottage yours and start creating memories in Wasaga Beach today! (id:58919)
RE/MAX By The Bay Brokerage
29 Duffy Drive
Tay, Ontario
Beautifully updated 2+2 BEDROOM, 2-BATH RAISED BUNGALOW on over 2 ACRES in STURGEON BAY, located steps from GEORGIAN BAY and only minutes to HWY 400. This home features a TWO CAR GARAGE, PAVED DRIVEWAY, ICF CONSTRUCTION, LARGE WINDOWS, OPEN-CONCEPT LAYOUT, SPACIOUS KITCHEN with ample STORAGE, STAINLESS STEEL APPLIANCES, and a LARGE ISLAND. The BRIGHT LIVING ROOM and FINISHED BASEMENT with TWO additional BEDROOMS and a TILED 3-PIECE BATHROOM provide additional living space for the whole family. The PRIMARY BEDROOM has ENSUITE PRIVILEGE with a TWO PERSON JACUZZI TUB and HEATED TOILET/BIDET. Exterior features include a 27' HEATED ABOVEGROUND POOL, HOT TUB, and LARGE COMPOSITE DECK with GLASS RAILINGS and VIEWS OF GEORGIAN BAY. Additional upgrades include an ELECTRIC INFRARED SAUNA, NEW FORCED AIR GAS FURNACE (2024), CENTRAL A/C, IRON FILTER, WATER SOFTENER, SEDIMENT FILTER, TROJAN UV, and REVERSE OSMOSIS SYSTEM. A TRANSFERABLE SOLAR POWER CONTRACT offers additional POTENTIAL INCOME. Opportunity for Membership in the STURGEON BAY COTTAGERS ASSOCIATION provides additional RECREATIONAL ACCESS to the BAY. Located near the TAY SHORE TRAIL SYSTEM, OFSC SNOWMOBILE TRAILS, LOCAL SKI HILLS, MARINAS, year-round FISHING and amazing BOATING on GEORGIAN BAY. MOVE-IN READY and ideal for FAMILY LIVING in COTTAGE COUNTRY. (id:58919)
Royal LePage In Touch Realty
12 Sydenham Trail
Clearview, Ontario
Discover a truly exceptional opportunity just outside Collingwood, in the heart of Ontario's four-season playground. This expansive, nearly 5-acre lot is a private sanctuary, highlighted by a picturesque pond and bordered by mature trees-an ideal retreat for those who treasure privacy and connection with nature. With quick access to world-class skiing, golf, boating, and the welcoming community of Nottawa just down the road, the location is unbeatable for an active lifestyle. Large estate-sized parcels like this are increasingly rare in the region, making this property a unique canvas for a dream home or future investment. Buyers should be aware that the lot is accessed via an unassumed/unopened road allowance, which requires municipal approvals for building. The good news: the process for securing these approvals is already underway, paving the way for future development. Embrace the peace, privacy, and endless local amenities offered by one of Collingwood's most sought-after countryside properties where limitless potential meets an unbeatable location. (id:58919)
RE/MAX By The Bay Brokerage
64 Foley Crescent
Collingwood, Ontario
Welcome to this beautiful single family detached home perfect for your family for the ski season. Located a short distance from the Town of Collingwood, Osler Ski Club and a 12 minute drive to Blue Mountain Ski Resort. This elegantly furnished rental includes three bedrooms and three bathrooms over two levels. The primary bedroom includes south facing windows, a walk in closet, and an ensuite complete with a soaker tub. The open concept family room includes an electric fireplace and generous seating for apres ski. A tiled front foyer is complete with a two piece powder room and large closet. One indoor garage parking space and two driveway spaces included. (id:58919)
Chestnut Park Real Estate Limited
1834 Tiny Beaches Road S
Tiny, Ontario
Lakefront Custom Bungalow Welcome to your dream waterfront retreat! This original-owner, custom-built lakefront bungalow offers a rare opportunity to own a premium slice of paradise on the shores of Georgian Bay. Located in the highly sought-after community of Tiny Township, this beautifully maintained home sits on a premium waterfront lot with direct lake access and a private boat launch perfect for boating, swimming, or simply enjoying stunning sunsets from your backyard. Boasting a spacious and functional layout, this home features 6 bedrooms (3+3), ideal for extended family or hosting guests. The oversized living room offers panoramic lake views through large windows, filling the space with natural light. Step outside to a massive deck designed for entertaining, with multiple areas including a covered gazebo, covered outdoor dining area, and a unique indoor BBQ space for year-round grilling. Enjoy the convenience of an oversized garage, perfect for storing water toys, tools, and vehicles. Whether you're looking for a year-round residence or a luxurious seasonal getaway, this home offers four-season living with all the modern comforts and amenities close by. Minutes to shopping, dining, trails & more Don't miss your chance to own this one-of-a-kind lakeside escape. Schedule your private tour today and start living the waterfront lifestyle you've always dreamed of! (id:58919)
Royal LePage Your Community Realty
1047 Larch Street
Innisfil, Ontario
Quality Custom-Built Home with In-Law Suite & Residents-Only Beach Access! Welcome to this beautiful and freshly painted 2+1 bedroom, 2 full bathroom home, perfectly situated on a 50 x 145 lot in Innisfils desirable Belle Ewart community. Residents here enjoy exclusive access to the Belle Aire Community Beach, offering the ultimate lakeside lifestyle. Step inside to an open-concept living room with beautiful hardwood flooring that seamlessly flows into the stunning eat-in kitchen, featuring stone countertops, a breakfast bar, and a walkout to the covered back deckideal for entertaining or relaxing outdoors. The main level offers two spacious bedrooms and a stylish full bathroom with stone/slate tile. The mostly above grade lower level is designed for multi-generational living. Down the wood staircase youll find a second kitchen, a family room, a generous bedroom, a full bathroom, and a convenient walkout to the backyard. The large above-grade windows and perfectly placed pot lights make all the difference. Enjoy the convenience of upper and lower level laundry hook-ups, plus a large accessible attic space. Located in the peaceful hamlet of Belle Ewart and newly-built in 2021 with an ICF foundation, this home is surrounded by marinas, golf courses, parks, and all essential amenities, while being just minutes from the sparkling shores of Lake Simcoe. Whether youre seeking a tranquil retreat or a multi-generational living solution, this property delivers the perfect blend of comfort, convenience, and natural beauty. (id:58919)
RE/MAX Hallmark Chay Realty
15 Viel Street
Penetanguishene, Ontario
Welcome to this beautifully updated raised bungalow with an in-law suite. Located in one of Penetanguishene's most sought-after, family-friendly neighbourhoods. With a bright, airy interior and aflexible layout that combines comfort and functionality, this property strikes the perfect balance between modern living and small-town charm. Upstairs, you'll find three spacious, well-appointed bedrooms and a contemporary, recently upgraded bathroom, complemented by a gorgeous eat-in kitchen ideal for entertaining family and friends. The living spaces flow effortlessly with stylish laminate and tile flooring throughout, creating a clean, cohesive feel. Downstairs offers a fully self-contained in-law suite with two additional bedrooms, a full bathroom, and a second kitchen perfect for extended family, guests, or rental potential. A cozy gas fireplace completes the space, adding warmth and comfort year-round. Step outside and enjoy the convenience of being just a short walk to the Penetanguishene Harbour, one of the most protected and picturesque harbours on Georgian Bay. This is more than just a home, it's a lifestyle. Located in the heart of town and close to all essential amenities. Only 7 minutes to major shopping centres, 9minutes to the hospital, and within easy reach of schools, parks, and waterfront trails. Whether you're upsizing, investing, or looking for a multigenerational living solution, this property checks all the boxes. (id:58919)
RE/MAX Hallmark Chay Realty
1614 Nottawasaga Concession Rd 10
Clearview, Ontario
Designed with entertaining in mind, this property showcases a custom deck with a luxury salt water infinity pool. Enjoy quiet mornings in the screened 3-season porch with gas fireplace, cozy evenings by one of two wood-burning fireplaces, or take in the panoramic views from nearly every room. The heated and insulated 3-car garage is ideal for year-round use, while cut trails offer a peaceful escape into nature. Recently replaced windows flood the interior with natural light, creating a warm and inviting atmosphere throughout. Additional highlights include a high-speed internet tower for reliable remote work, a spotless unfinished basement with future potential, and an unbeatable location just minutes from Blue Mountain, private ski clubs, golf courses, hiking trails, and Collingwood's shops and restaurants. (id:58919)
Royal LePage Rcr Realty
127-130 - 210 Memorial Avenue
Orillia, Ontario
Professionally Renovated Office Space in Heart of Downtown Orillia, This Modern Office Unit Offers A Premium Setting For Your Professional Practice. Ideal For Medical, Legal, Financial or Other Professional Uses. Current 4 Units Combined Into 1, Office Space Can Be Divided To Suit Tenant Needs. 127-130 Total 8756 Sq Ft. Lots Of Parkings (id:58919)
RE/MAX Elite Real Estate
1936 Tiny Beaches Road S
Tiny, Ontario
Experience the perfect balance of modern comfort and relaxed coastal charm in this beautifully designed 3-bedroom home with captivating lake views and undeniable curb appeal. Whether you're searching for a full-time residence or a weekend getaway, this property is made for effortless living, entertaining, and embracing the beach lifestyle. Inside, the open-concept main floor welcomes you with soaring cathedral ceilings, gleaming hardwood floors, and walls of windows that bathe the space in natural light. A cozy front sitting area sets a warm tone, while the stylish kitchen --- with its custom live-edge dining table --- flows seamlessly into a private side yard, ideal for summer lounging or outdoor dining. Step through elegant French doors to a spacious composite deck, complete with a hard-top gazebo and built-in gas fireplace --- perfect for year-round gatherings. Upstairs, a sun-filled loft serves as the primary retreat, featuring a spa-inspired ensuite and sweeping views of the lake. The lower level, with its own private entrance and walk-out patio, offers flexible living space including an oversized recreation room, a third bedroom or office, and a generous laundry/storage area. Just a short stroll from the sandy shores of Woodland Beach and Edmore Beach, this property also comes equipped with ample private parking, a Generac whole-home generator, high-speed internet, and convenient garbage pickup. (id:58919)
Royal LePage Meadowtowne Realty
5231 13th Line Lane
New Tecumseth, Ontario
POWER OF SALE - 40 acres of pristine land offering incredible potential with split zoning (approximately 50% A1 and 50% EP). This property is ideal for a residence, hobby farm, or agricultural use. Situated in a prime location between Cookstown and Alliston, it offers a great opportunity for future development. The property is currently being farmed and is being sold as is, where is. Buyers are advised to perform their own due diligence. Don't miss this chance to own a stunning piece of land with endless possibilities! (id:58919)
Sotheby's International Realty Canada
5231 13th Line
New Tecumseth, Ontario
POWER OF SALE - 40 acres of pristine land offering incredible potential with split zoning (approximately 50% A1 and 50% EP). This property is ideal for a residence, hobby farm, or agricultural use. Situated in a prime location between Cookstown and Alliston, it offers a great opportunity for future development. The property is currently being farmed and is being sold "as is, where is." Buyers are advised to perform their own due diligence. Don't miss this chance to own a stunning piece of land with endless possibilities! (id:58919)
Sotheby's International Realty Canada
223 Laclie Street
Orillia, Ontario
This beautifully renovated 5-bedroom, 4-bathroom home is move-in ready and packed with over $200K in upgrades. Every inch has been thoughtfully updated, featuring modern finishes and plenty of space for comfortable living. Located just a 4-minute stroll to the lake and only 3 minutes to downtown, you'll love the perfect blend of outdoor charm and city convenience. Public transit is right at your doorstep, with a golf course, church, and all major amenities just minutes away. Safety and efficiency are also top of mind: interconnected fire alarms, fire-rated bedroom doors, and fire-rated drywall between the first and second floors. Major updates include a new roof (2017), furnace (2022), A/C (2024), and a new water meter. Don't miss this rare opportunity to own a fully upgraded home in one of Orillia's most desirable neighbourhoods! (id:58919)
RE/MAX Hallmark Chay Realty
39 & 43 Campbell Avenue
Oro-Medonte, Ontario
Build Your Dream Escape – Prime Land Just Steps to Lake Simcoe! Discover the perfect canvas for your cabin or cottage retreat on this 1-acre treed parcel of land with a serene stream running through. This beautiful vacant parcel of land consists of two separate PINs with an incredible opportunity to create your own getaway just steps from Lake Simcoe, nestled between the vibrant cities of Barrie and Orillia — and all less than an hour from the GTA. Whether you're looking for a peaceful weekend escape or an outdoor enthusiast’s haven, this location has it all: Endless Recreation: Enjoy boating, fishing, swimming, and hunting just steps from your door, with quick access to Lake Simcoe’s pristine waters and the best boat launch in Oro-Medonte just 2 km away. Year-Round Adventure: Hit the slopes at nearby Horsehoe Resort and Mount St Louis Moonstone, explore scenic hiking trails, and test your skills at a premier mountain biking facility just minutes from your door. Serenity Meets Accessibility: Surrounded by nature yet close to modern amenities, shops, and dining in both Barrie and Orillia. You’ll also find Natural Gas and high-speed internet already at your lot line. Allowing for a small cabin, cottage or year round home, this is your chance to design a cozy retreat tailored to your vision. Don’t miss this rare opportunity to own land in one of Ontario’s most sought-after recreational corridors. Start building your dream – where nature, adventure, and convenience meet. (id:58919)
Keller Williams Experience Realty Brokerage
P.lt 19 6 Line N
Oro-Medonte, Ontario
Unbelievable Opportunity to Buy 90.32 Acres of Prime Land in Key Location. In An Established Area Of Private Residences And Backs Onto The Lake Simcoe Regional Airport Which Has Expanded In Size While Providing Full Customs & Immigration, The New Oro Station Motor Circuit/Motorsports/Automotive Business Park And Burl's Creek Event Grounds For Major Concerts Are Just Minutes Away. Line 6 N Merges Onto Highway 11 South For Easy Highway Access. Short Drives To Barrie, Orillia And All Amenities. (id:58919)
RE/MAX Premier Inc.
3891 9 Line N
Oro-Medonte, Ontario
25 ACRE COUNTRY ESTATE WITH PRIVATE TRAILS, SUPERIOR CRAFTSMANSHIP, PREMIUM UPGRADES, & ENDLESS NATURAL BEAUTY! Welcome to an exceptional country estate set on 25 acres with mature forest, gardens, a tranquil pond, and a serene stream, creating a private retreat where year-round beauty and daily wildlife visits await. Offering 1 km of forest trails right on your property, this haven also places you minutes from golf, spas, provincial parks, skiing, snowmobile routes, boat launches, and beaches - with just 20 minutes to Orillia or 30 minutes to Barrie for added convenience. This home boasts over 4,500 sq ft of finished living space, custom-built with superior craftsmanship, energy efficiency, and pride of ownership throughout. Expansive outdoor living includes two porches, a sun-filled entertaining deck, a fire pit, and open-air gathering spaces, while the triple car garage with auto openers and an oversized driveway provides abundant parking and storage space. Inside, a wall of windows in the living room frames pond and garden views, flowing into a dining room and a bright family room with a porch walkout. A cozy den adds main floor versatility, while the gourmet kitchen impresses with a pantry, a built-in oven and countertop range, and a walkout to a sunny deck. A full 4-piece bath complements three bedrooms, including a luxurious primary suite with a walk-in closet and a 3-piece ensuite. The finished basement offers a bedroom, a den with a patio walkout, a large rec room with a wood stove, a workshop, home gym, and full bath, creating excellent in-law suite potential. An included hot tub and pool table add everyday leisure, while upgrades such as an owned water heater, water purification system, durable lifetime shingles, and enhanced attic insulation ensure lasting peace of mind. This is more than a #HomeToStay - its a rare retreat surrounded by natural beauty, offering unparalleled space, lifestyle and elegance ready to be treasured for years to come. (id:58919)
RE/MAX Hallmark Peggy Hill Group Realty
260 Concession 12 Street E
Tiny, Ontario
Check out this beautiful property A 25 Acre Hobby Farm or Organic Vegetable Market. Centrally located between Midland, Penetang & Beautiful Georgian Bay. Features include large bright 3+ bedroom family home with eat in kitchen, dining area, sit in living room with stone wood burning fireplace and walkout to front and back deck area, great for entertaining family and friends. Main floor laundry, large family room, 2 bathrooms, forced air heat, brand new hot water tank and Lenox Furnace(2025), upgraded septic, deck, siding, and trim. 30 X 40 shop; 10 X 20 horse shelter with water and fence paddock; 20 X 30 barn with loft, water & hydro. Backing onto Tiny trails, woodlands, wildlife, and waterways. The list goes on.... (id:58919)
RE/MAX Georgian Bay Realty Ltd
156 Santos Lane
Wasaga Beach, Ontario
A rare opportunity to secure a sandy 3-season beachfront cottage on Georgian Bay ideal for both lifestyle and long-term value. With full municipal water and sewer services, this property is all about location and potential. Set on a quiet private lane with direct access to the sandy shoreline from your backyard (no roads to cross), it offers panoramic views of Georgian Bay and The Blue Mountains, with spectacular sunsets.The existing 4-bedroom, 2-bath cottage (approx. 1,200 sq. ft.) provides a foundation for your vision: renovate and embrace its relaxed beachside charm, or design and build a new custom waterfront retreat or estate tailored to your lifestyle. Expansive windows capture sweeping water views and fill the interior with natural light, while the open layout offers flexibility for reimagining. Here you'll enjoy the best of both worlds a tranquil residential setting in Wasaga's sought-after east end, yet only minutes to shopping, dining, golf, trails, and the marina. Stroll straight from your backyard to the waters edge and experience the rare combination of sandy beachfront, privacy, and residential charm that makes this location so special. Exciting redevelopment is also underway at Wasaga Beach's main end, including plans for a 150-room boutique Marriott hotel, condos, and new commercial spaces at Beach 1, further enhancing the areas appeal and long-term desirability. A unique chance to invest in sandy Georgian Bay waterfront with spectacular views, direct beach access, and lasting value. (id:58919)
RE/MAX By The Bay Brokerage
208 & 210 Memorial Avenue
Orillia, Ontario
Plaza + Vacant Lane For Sale 208 ( 0.477 Acres) and 210 ( 4.366 Acres) ! AN EXCEPTIONAL COMMERCIAL PROPERTY WITH LAND (C4 ZONING) on Memorial Ave in Heart of Orillia. Plaza with Outstanding Visibility Located At Trans-Canada Hwy/Memorial Ave With 4.843 Acres Of Irregularly Shaped Land. With Wide Range Zoning of Use, It Offers Countless Possibilities To Develop This Property And Land. This Standalone Commercial Structure Building Has The Capacity To Hold Large Capacity Within Its Approx 40,485 sq ft space. It Occupied With Many Long Term AAA/ Medical Tenants Making It Perfect For Investors And Developers Looking To Capitalize On The Area's Growth. (id:58919)
RE/MAX Elite Real Estate
4283 Plum Point Road
Ramara, Ontario
Lake Simcoe --1800 sf waterfront home with 60' frontage. Features incl: open concept kitchen/living/dining area with garden doors leading to large covered porch overlooking the water. Granite countertops, built in microwave, and breakfast bar, hardwood flooring, main floor laundry, spacious primary bedroom plus large recreation/games room. 2 covered porches--front and back--an attached double car garage with inside entry. Private setting, close to marina, parks, minutes to shopping and on school bus route. This move in ready home includes all furnishings too--easy year round or weekend living on the water! (id:58919)
Simcoe Hills Real Estate Inc.
136 Fourth Street
Midland, Ontario
Charming Family Starter in the Heart of Midland! Welcome to 136 Fourth Street a cute and affordable 2-storey home, perfect for first-time buyers or young families ready to put down roots. This 3-bedroom, 1-bathroom gem sits on a generous 50' x 199'in-town lot with a fully fenced yard, offering plenty of room for kids and pets to play safely. Step inside to find a bright living, dining, and kitchen area ready for your personal touch. Stay comfortable year-round with gas heat and central air. Outside, you'll love the spacious newer detached garage perfect for parking, storage, or a workshop. Ideally located within walking distance to beautiful Georgian Bay, schools, parks, and all amenities. Priced to sell start your family's next chapter here! (id:58919)
RE/MAX Georgian Bay Realty Ltd
3891 9 Line N
Oro-Medonte, Ontario
25 ACRE COUNTRY ESTATE WITH PRIVATE TRAILS, SUPERIOR CRAFTSMANSHIP, PREMIUM UPGRADES, & ENDLESS NATURAL BEAUTY! Welcome to an exceptional country estate set on 25 acres with mature forest, gardens, a tranquil pond, and a serene stream, creating a private retreat where year-round beauty and daily wildlife visits await. Offering 1 km of forest trails right on your property, this haven also places you minutes from golf, spas, provincial parks, skiing, snowmobile routes, boat launches, and beaches - with just 20 minutes to Orillia or 30 minutes to Barrie for added convenience. This home boasts over 4,500 sq ft of finished living space, custom-built with superior craftsmanship, energy efficiency, and pride of ownership throughout. Expansive outdoor living includes two porches, a sun-filled entertaining deck, a fire pit, and open-air gathering spaces, while the triple car garage with auto openers and an oversized driveway provides abundant parking and storage space. Inside, a wall of windows in the living room frames pond and garden views, flowing into a dining room and a bright family room with a porch walkout. A cozy den adds main floor versatility, while the gourmet kitchen impresses with a pantry, a built-in oven and countertop range, and a walkout to a sunny deck. A full 4-piece bath complements three bedrooms, including a luxurious primary suite with a walk-in closet and a 3-piece ensuite. The finished basement offers a bedroom, a den with a patio walkout, a large rec room with a wood stove, a workshop, home gym, and full bath, creating excellent in-law suite potential. An included hot tub and pool table add everyday leisure, while upgrades such as an owned water heater, water purification system, durable lifetime shingles, and enhanced attic insulation ensure lasting peace of mind. This is more than a #HomeToStay - it’s a rare retreat surrounded by natural beauty, offering unparalleled space, lifestyle and elegance ready to be treasured for years to come. (id:58919)
RE/MAX Hallmark Peggy Hill Group Realty Brokerage
15 Huron Circle
Wasaga Beach, Ontario
Seasonal retreat in popular Countrylife Resort. (7 months Aril 26thst-Nov 16th). Short walk to the Beach! Immaculately maintained 2004 Quailridge features a 12 x 40 deck, 2 bedrooms and is situated on a centrally located landscaped lot. Waterfront site very close to the sandy shores of Georgian Bay this cottage offers you privacy, location and low maintenance exterior with parking for two cars. Landscaped yard with plenty of private outdoor living space. This Cottage is ready for your family to start enjoying the summer! Resort features pools, splash pad, clubhouse, tennis court, pickle ball, play grounds, mini golf and short walk to the beach. Gated resort w/security. This unit has been very well maintained and is a pleasure to show! Seasonal Site fees for 2025 are $6,419 plus HST. (id:58919)
RE/MAX By The Bay Brokerage
404 - 172 Eighth Street
Collingwood, Ontario
Discover The Galleries, a well-maintained and soughtafter condo building set in a central and walkable area of Collingwood. This rarely available Georgian Suite offers a spacious 2 bedroom, 2 bathroom layout with a covered porch with westerly views of the escarpment. The unit includes an underground parking spot(Space #14), a storage locker (PL) near elevator / stairs, and in-suite laundry. The kitchen features a breakfast bar, ideal for casual dining and socializing. The building is pet friendly for small pets and provides an impressive range of amenities, including a fully equipped fitness room, sauna, party room that hosts resident events and is also available for private bookings, ideal for social gatherings and celebrations, a small library, and a guest suite that can be rented for a reasonable rate. Residents also benefit from a welcoming lobby, elevators, and an on-site concierge. Ideally located on the transit route and within walking distance of downtown shops, restaurants, trails, and waterfront parks. Recently painted in August 2025, the unit also includes a new dishwasher (August 2025), updated carpet (2022), and window blinds (2015). It is vacant and available for immediate possession, offering a clean, well-maintained space with the opportunity to upgrade and personalize to your style. Condo fees include heat, A/C, water, and sewer, with residents responsible for hydro, cable, and internet. Whether you're downsizing, retiring, or seeking a vibrant and secure community, this move-in ready condo delivers the ideal blend of comfort, convenience, and location. (id:58919)
Chestnut Park Real Estate Limited
81 Winters Crescent
Collingwood, Ontario
SKI SEASON OR ANNUAL Available Jan1. Flexible Term. Modern 3-Bed, 3-Bath, 3-storey townhome built in 2024! Each bedroom has its own dedicated bathroom, making daily routines easier for everyone in the home. The bright white kitchen features quartz countertops and opens into a living area with a cozy gas fireplace, perfect for entertaining. The lower level offers a flexible space with its own walkout to the backyard, ideal as a third bedroom, home office, or bonus living room. Enjoy the convenience of an attached single garage and the peace of mind that comes with a Tarion warranty. Located in a prime spot close to the Georgian Trail, Georgian Bay, restaurants, shopping, ski hills, and scenic hiking, this home puts four-season living at your doorstep. (id:58919)
Royal LePage Locations North
49 Stanley Street
Collingwood, Ontario
Welcome to one of Collingwood's most exclusive addresses, where elegance and comfort blend seamlessly in this custom-built two-storey home. Set on an impressive 66 x 167 ft full town lot, this residence offers over 3,700 sq ft of beautifully finished living space, with 5 bedrooms and 4 bathrooms designed for modern family living and entertaining. From the moment you step inside, soaring ceilings and sun-filled windows create a sense of openness and light. The main floor showcases wide-plank white oak engineered hardwood and thoughtful details throughout. At the heart of the home, the gourmet kitchen invites gathering with its quartz countertops, oversized island, and high-end appliances. The living room makes a statement with its dramatic 20-ft ceiling, cozy gas fireplace, and expansive sliding doors that lead to a private and peaceful backyard. Upstairs, retreat to the luxurious primary suite with remote-controlled blinds, a spacious walk-in closet, and a spa-inspired ensuite featuring double sinks, glass shower, and soaker tub. Two additional spacious bedrooms share a stylish Jack & Jill bathroom, perfect for family or guests. The fully finished lower level extends the living space with a generous recreation room, two more bedrooms, and a five-piece bath. Modern touches like shiplap and barnboard accents bring warmth and character throughout. Outdoors, enjoy a two-tiered deck and hot tub surrounded by nature. The large, private yard would be perfect for a pool. With amazing neighbours, a walkable location to Collingwood's best schools and downtown, and endless style and comfort, this home is truly a must see. (id:58919)
Royal LePage Locations North
45 Clover Crescent
Wasaga Beach, Ontario
Lovely end unit bungalow in Wasaga Meadows community. Enjoy your coffee on your covered front porch! This open concept home is 1263 sq.ft, with two good sized bedrooms and two baths~ The kitchen has a ton of cupboards and stainless appliances, including a micro/exhaust. A large island offers extra storage and a great spot to hang out and read the paper or enjoy a meal! The living room offers a big patio door walkout to a large concrete patio backing onto trees for extra privacy! There's a natural gas hookup for your BBQ tool The warm & spacious carpeted primary bedroom boasts a generous walk-in closet and a 3 pc ensuite bath. The 2nd bedroom is at the front with a big window offering lots of natural light, carpeted floors keep you cozy for those winter nights! There's a main floor laundry with a storage room and a full 4 pc main bath. The garage access is off the front hall, with a garage door opener and remote and lots of upper storage space! The 55+ Parkbridge community provides a beautifully planned neighbourhood with a welcoming environment with lots of amenities and activities for residents. Tons of recreation close by with the new Community Centre with arena, two schools and recreation offerings! Close to the beach, shopping, entertainment and the river! See broker remarks for Parkbridge Land Lease and Maintenance Fees. This isn't just a home, it's a lifestyle! Enjoy the freedom of low-maintenance. living & the beauty of retirement near the water! (id:58919)
RE/MAX Realty Services Inc.
3194 Orion Boulevard
Orillia, Ontario
Brand New Build in the Trailside community of West Ridge! Surrounded by trails and parks, this community offers urban convenience as well as nature's beauty. This thoughtfully designed home features a functional open concept main floor with a natural gas fireplace and walk-out covered porch. Three large bedrooms upstairs, a computer alcove and second floor laundry room make for comfortable living all on one floor. This property has the setting of an established neighborhood, unique for new construction. With sodded yards, a paved driveway, and rear fencing; it's ready to move in with a flexible closing date. These homes are high-quality builds and ready for immediate occupancy. (id:58919)
RE/MAX Right Move
352 - 415 Sea Ray Avenue
Innisfil, Ontario
Spacious 1-bedroom, 1-bath suite featuring modern finishes and an open-concept design. Enjoy exclusive access to world-class amenities, including boardwalk restaurants, shops, nature trails, a beach club, golf, gym, and year-round activities. Perfect for those seeking a vibrant community with luxury living. (id:58919)
Royal Canadian Realty
110 - 317 Broward Way
Innisfil, Ontario
Rare Marina-Facing Residence in Friday Harbor Welcome to one of Friday Harbors most coveted waterfront residences. This exceptional and rarely available 2-storey Stacked Townhome condo is 1 of only 12 exclusive stacked townhomes in the entire resort that directly overlook the vibrant boardwalk and shimmering marina and among the select few to feature floor-to-ceiling windows, bathing the interior in natural light and showcasing breathtaking panoramic views. Elegantly upgraded with over $200,000 in premium finishes, this sophisticated home offers a thoughtfully designed open-concept layout that perfectly blends comfort and style. The main floor boasts a spacious living area, a chic dining space, and a designer kitchen all opening onto a generously sized private terrace, ideal for alfresco dining and entertaining. Upstairs, retreat to the serene primary bedroom and second bedroom, both with direct access to the upper-level balcony overlooking the marina. Two beautifully appointed bathrooms, luxurious finishes, and natural light throughout create a bright, calming, resort-like ambiance. Situated in the heart of Friday Harbors renowned waterfront community, residents enjoy unparalleled amenities including championship golf, scenic hiking trails, pristine beaches, a world-class marina, and a year-round calendar of curated events and activities. All this just a short drive from the city yet it feels a world away. Short term rental Available until May 2026 (id:58919)
Forest Hill Real Estate Inc.
