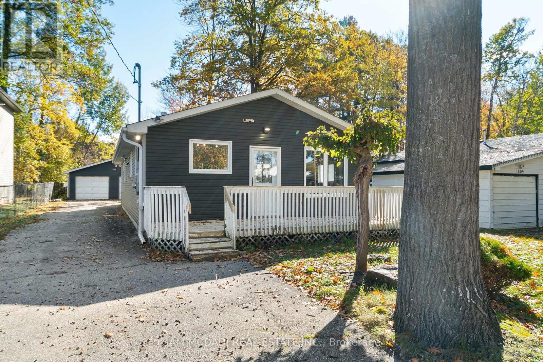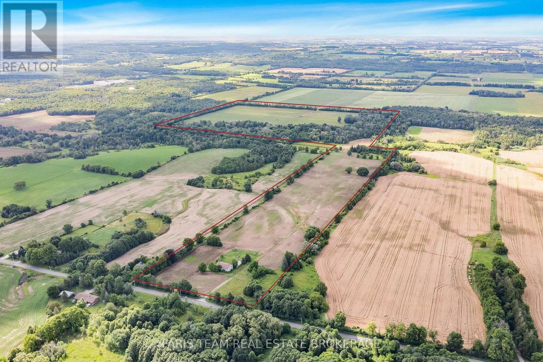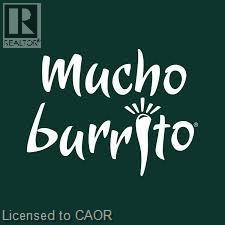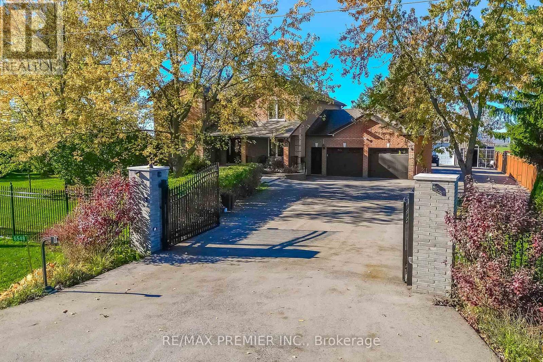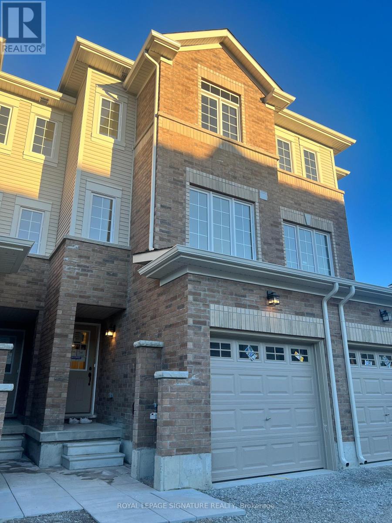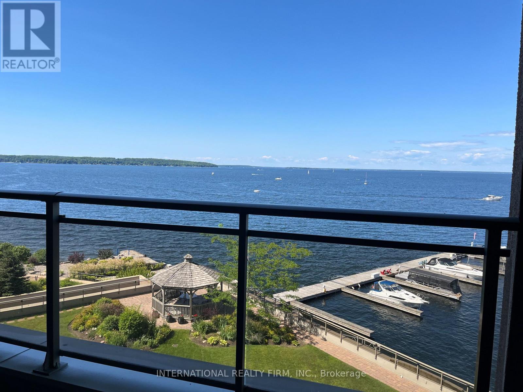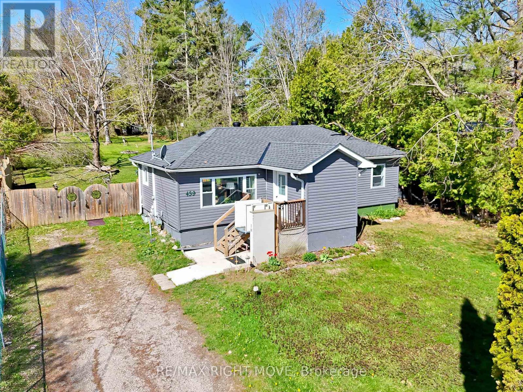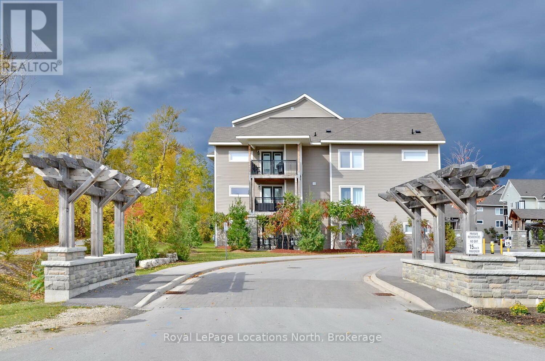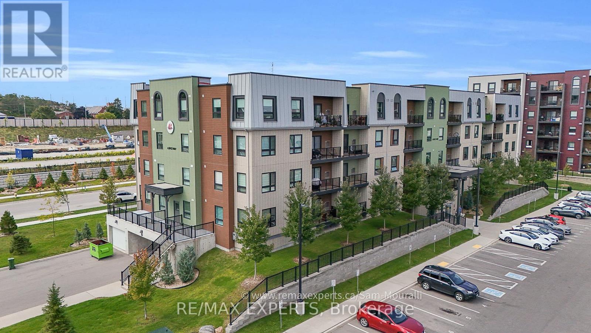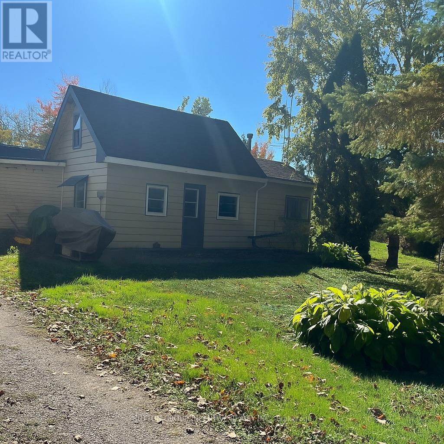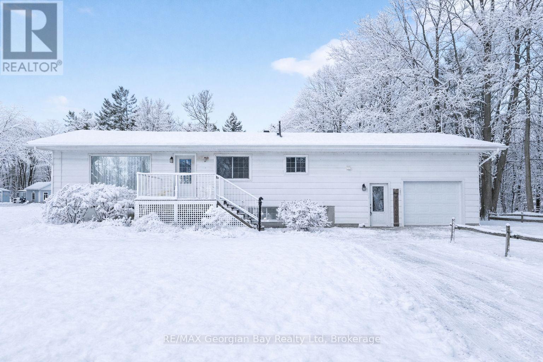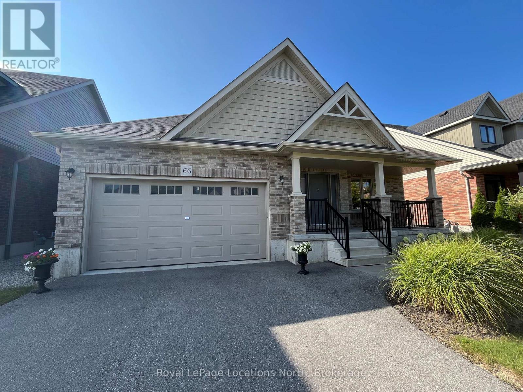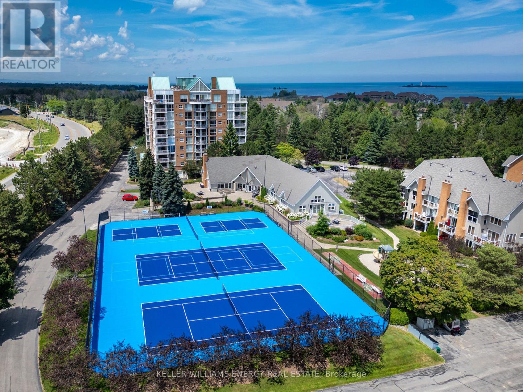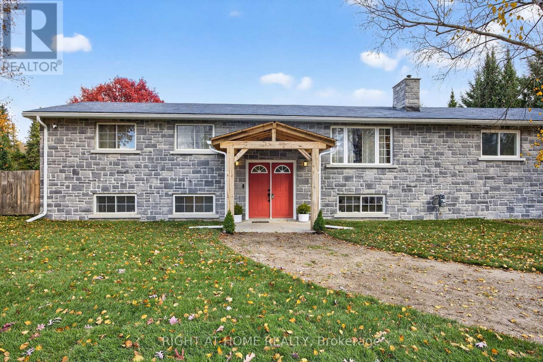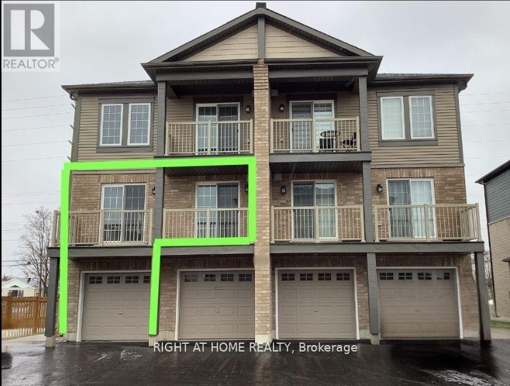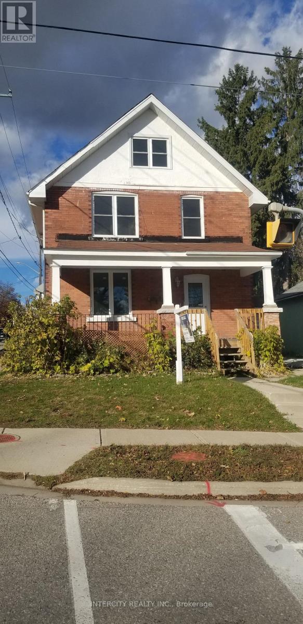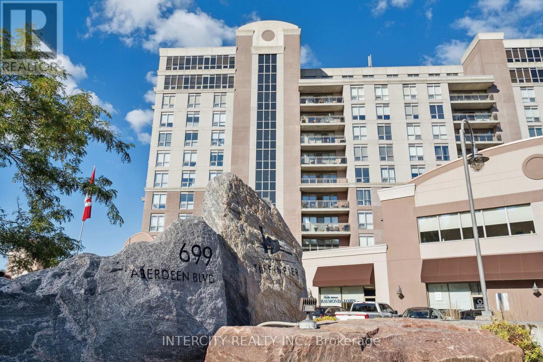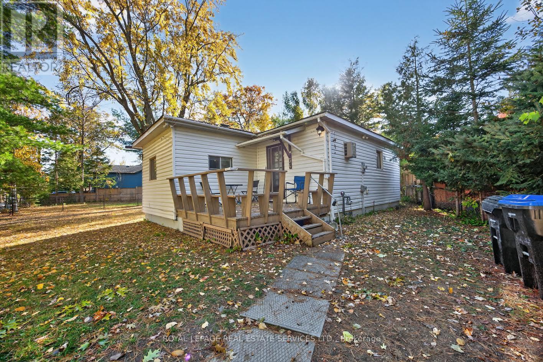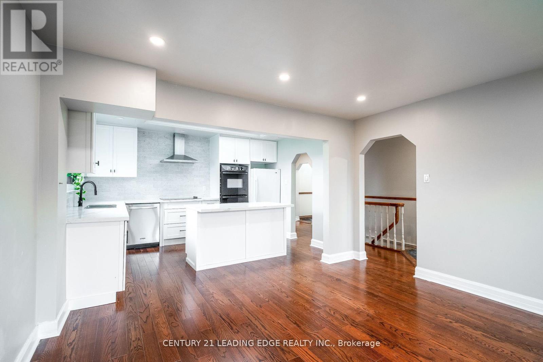1805 River Road W
Wasaga Beach, Ontario
A bright and spacious 2-bedroom, 2-bath bungalow offering comfort and convenience. The home features an open-concept layout with a cozy living area, gas fireplace, and walkout to a large private deck. The kitchen provides plenty of storage and natural light, perfect for everyday living. Situated just minutes from Beach Area 1, the river, Stonebridge Town Centre, schools, restaurants, and scenic walking trails. Enjoy a relaxed lifestyle close to all Wasaga Beach amenities while being surrounded by nature and recreation. (id:58919)
Sam Mcdadi Real Estate Inc.
4065 15th Line
Innisfil, Ontario
Top 5 Reasons You Will Love This Property: 1) Exceptional land banking and future development opportunity with 137.5-acres of prime land adjacent to developer-owned property, located approximately 465 meters from the municipal boundary of Cookstown in the Town of Innisfil 2) Enjoy the convenience of gas, hydro, and water services available at the road, just minutes to Highway 400, in a growing area featuring the nearby Tanger Outlet Mall and the upcoming Gateway Casino (2028), further enhancing the property's appeal 3) Property includes 80-acres of workable land currently under cultivation, as well as a barn for storage, offering immediate agricultural use and income 4) Potential to sever the 15th Line for future development purposes while maintaining the 14th Line portion for continued agricultural use and income, providing endless possibilities for growth and vision 5) Potential water access available from Innisfil Creek, adding valuable water resources and enhancing the overall versatility of the property. (id:58919)
Faris Team Real Estate Brokerage
420 Essa Road Unit# C3
Barrie, Ontario
Mucho Burrito Business in Barrie is For Sale. Located at the busy intersection of Essa Rd/Veterans Dr. Surrounded by Fully Residential Neighbourhood. Close to Schools, Highway, Offices, Banks, Major Big Box Store and Much More. Business with so much opportunity to grow the business even more. Rent: $4750/m including TMI & HST, Lease Term: Existing 3 + 5 years option to renew, Royalty: 6%, Advertising: 4%. Same owner since 2019. (id:58919)
Homelife Miracle Realty Ltd
6548 10th Line
Essa, Ontario
Discover the perfect blend of country charm and modern sophistication in this beautifully maintained custom-built 4-bedroom + 2 bedrooms in the basement family home, proudly owned by only its second owners. This home offers nearly 3,000 sq.ft. above grade (including a beautiful 410.7 sq.ft. insulated sunroom) and an additional 1,498 sq.ft. in the basement, providing over 4,475 sq.ft. of thoughtfully designed living space. Set back behind secure gated entry on a picturesque 0.7-acre lot, this property offers privacy, space, and style. Inside, you'll find an inviting interior featuring two cozy propane fireplaces and a bright skylight that fills the home with natural light. Every detail reflects quality and comfort, with numerous modern updates throughout. Designed for both family living and entertaining, this home features a fully insulated sunroom with hot tub and walkout to the rear yard and saltwater pool, complete with an outdoor bathroom for added convenience during summer gatherings.The 36' x 20' detached and insulated workshop/garage is a true standout, complete with its own loggia, private sunroom, entertaining area, charcoal BBQ, and dedicated hot water tank. It's the perfect setup for year-round entertaining or hobby use.The high-end fenced yard offers plenty of green space, mature trees, and a tranquil setting ideal for relaxation or entertaining. Downstairs, a separate entrance leads to a fully finished lower level featuring a spacious living area, recreation room, two additional bedrooms, and ample storage - ideal for extended family or an in-law suite.This property truly has it all!! country-style tranquility, modern conveniences, and exceptional pride of ownership. (id:58919)
RE/MAX Premier Inc.
36 Wagon Lane
Barrie, Ontario
Welcome To 36 Wagon Lane a 3-Level Townhome Located In East Of Barrie, Part Of The Hewitt's Gate Community! Offers 1,318 Sq. Ft. Bright And Open, This 2-Bed/2-Bath Unit Boasts Sun-Filled Rooms and Modern Finishes. Enjoy A Spacious Modern Upgraded Kitchen With Stainless Steel Appliances, Custom Built Closets All Over The House, A Cozy Living/Dining Area. Upstairs, Find Two Generous Bedrooms With Upgraded/Smart Bathroom. The Residents Enjoys the Proximity To All The Amenities Including Schools, Parks and Transit. Walking Distance To GO Station, Minutes To All The Stores And Hwy 400. This Brand New Townhome Is One You Don't Want To Misa Out On. (id:58919)
Royal LePage Signature Realty
504 - 699 Aberdeen Boulevard
Midland, Ontario
RARE TO FIND 1 BDRM,1 BATH,1 PARKING,1 LOCKER - IN THIS PRESTIGIOUS TIFFIN PIER CONDO LOCATED ON THE SHORE OF GEORGIAN BAY. 801 SQ F APARTMENT PLUS LARGE BALCONY FACING THE MARINA AND LAKE FEATURES KITCHEN WITH S/S APPLIANCES,GRANITE COUNTER TOPS,BREAKFAST BAR.ENGINEERED HARDWOOD FLOOR IN LIVING/DINING, BEDROOM,FLOOR TO CEILINGG WINDOWS WITH SLIDING DOORS W/O TO SPACIOUS BALCONY.BATH OFFERS HEATED FLOOR,JACUZZI,W/I SHOWER, STORAGE WITH B\\I SHELVES,CLOSET WITH WASHER AND DRYER. (id:58919)
International Realty Firm
439 Sundial Drive
Orillia, Ontario
Situated on a generous 0.49-acre lot (approximately 60' x 330'), this raised bungalow offers a perfect blend of space and location. The home features three bedrooms (one previously used as laundry), a combined living and dining area, and a spacious kitchen with a walkout to the rear deck. A 4-piece bathroom completes the main level. The full, unfinished basement presents endless possibilities for additional living space or storage. Many recent updates and upgrades. Located just minutes from Downtown Orillia, Lake Couchiching, parks, public schools and recreational trails. (id:58919)
RE/MAX Right Move
102 - 1 Brandy Lane Drive
Collingwood, Ontario
Welcome to your perfect four-season retreat in Collingwood! This modern, open-concept 2-bedroom, 2-bath condo offers effortless main-floor living with no stairs-ideal for those seeking convenience, comfort, and a carefree lifestyle. Thoughtfully designed, this popular floor plan features neutral, timeless finishes and a bright, airy layout that flows seamlessly from the kitchen through to the living and dining areas. The inviting great room includes a cozy gas fireplace for those crisp winter evenings and walkout access to a private patio-perfect for morning coffee or après-ski relaxation. The spacious kitchen offers plenty of counter space and open sightlines that make entertaining easy. Both bedrooms are a good size, with the primary suite featuring an ensuite bath and closet space. Enjoy the convenience of an in-suite laundry room and an oversized locker ideal for bikes, skis, or outdoor equipment. Set in one of Collingwood's most desirable condo communities, this property is designed for year-round enjoyment. In summer, take advantage of the heated outdoor saltwater pool, scenic walking trails, and quick access to Georgian Bay just across the road. In winter, you're only minutes from Blue Mountain's world-class ski slopes, cozy cafés, and boutique shopping in downtown Collingwood. Additional amenities include an exercise room, kayak storage, and plenty of visitor parking. With affordable condo fees that include water and sewer, this low-maintenance home offers unbeatable value for those seeking a weekend getaway, full-time residence, or smart investment in a thriving four-season community. Experience the best of Collingwood living-where golf, skiing, trails, and waterfront adventures are all at your doorstep. Move in and start enjoying the relaxed, active lifestyle you've been dreaming of! (id:58919)
Royal LePage Locations North
207 - 6 Spice Way
Barrie, Ontario
Welcome to 6 Spice Way, Enjoy Living in a prime Barrie location! Experience style, comfort, and convenience in this stunning 2-bedroom, 1-bath condo offering 941 sq. ft. of bright, open-concept living. With 9-foot ceilings, modern finishes throughout, this unit provides the perfect balance of sophistication and functionality. The thoughtfully designed layout features sleek kitchen with stainless steel appliances and quartz countertops, flowing seamlessly into a the living and dining area, ideal for relaxing or entertaining guests. Located just minutes from Friday Harbour, shopping, scenic trails, and the Barrie South GO Station, residents enjoy the best of both urban and nature-inspired living with easy access to Highway 400 for commuters. Enjoy access to building amenities, including an outdoor kitchen and lounge area, fitness Centre, and yoga studio, all designed to complement your active lifestyle. Don't miss this opportunity to lease a beautiful condo in one of Barrie's most desirable communities, where modern comfort meets vibrant living. (id:58919)
RE/MAX Experts
4075 Airport Road
Ramara, Ontario
If you are searching for a large lot and are extremely handy with the desire to purchase a "fixer upper" and make it your own, then this is your sign! Located in the quaint village of Longford Mills - this property can be an incredible opportunity for the right person. This home and land have been in the same family since the 1970's and it's brimming with potential. Situated on a spacious lot in a prime location, close to many area amenities, this one bedroom home offers the perfect blank canvas to create your dream project. With its ideal proximity to all area amenities, schools, shopping and Lake St. John, this property combines convenience with serenity. The large lot allows you to stretch your imagination with the endless possibilities for expansion, redevelopment, or a complete redesign. Ideal for those with a vision and skill to bring it to life. Whether you are looking to renovate and flip, build new, or create a cozy retreat experience, this property is a bursts with rare opportunity in the growing area of Ramara, known for its investment value and easy access to Orillia, Hwy 12 and the surrounding lake communities. Don't miss your chance to turn this diamond in the rough into a rewarding real estate endeavor. NOTE: Some photos have been digitally enhanced or modified to show the potential of the space. This property is being sold "as is, where is" together with 4067 Airport Road - PIN# 740180004 - Currently they share a driveway, drilled well and septic system. (id:58919)
Sutton Group Incentive Realty Inc.
111 Andrew Street S
Orillia, Ontario
Attention Contractors/Handy Man! Excellent opportunity in the heart of downtown Orillia! This 2 bedroom home is ideally situated next to some nice homes, within walking distance to shops, restaurants, parks and all amenities. Featuring natural gas fireplace, eat-in kitchen with gas stove and double sink, 4PC bath with laundry, living room, 2 bedrooms, 100 AMP and partially fenced yard and two storage sheds (1 has power). This property is full of potential for those looking to invest, renovate or rebuild. The home does require extensive work including a new roof & front porch but offers an incredible chance to create something special so why not take a look and try your offer today...seller willing to look at offers. (id:58919)
RE/MAX Georgian Bay Realty Ltd
1034 Pine Grove Road
Penetanguishene, Ontario
Check this out! Stunning 3-bedroom raised bungalow, perfectly situated on a lovely 150' x 420' county lot just minutes from beautiful Georgian Bay and all local amenities. Step inside to a bright, open-concept living space featuring a spacious eat-in kitchen with quartz countertops, a large island, stainless steel appliances with a gas stove - perfect for entertaining family and friends. The primary suite offers a relaxing retreat with a private ensuite featuring heated floors, while the laundry room and lower-level bathroom also include in-floor heating for year-round comfort. The basement area provides additional living space, ideal for a family or in-law potential. Enjoy outdoor living with gas BBQ hook-ups, hot tub, and a covered area with an awning overlooking the peaceful backyard. For hobbyists or those needing extra space, there's an oversized garage with loft plus an 18' x 40' heated and insulated shop-perfect for projects, toys, or storage. Additional features include a gas furnace, wired generator, water softener, and water filtration system. Whether you're looking for a private home to unwind or a place to embrace nature and community, this property has it all. Great price. Great location. (id:58919)
RE/MAX Georgian Bay Realty Ltd
66 Hughes Street
Collingwood, Ontario
Short-Term Ski Rental Available: January - March. Experience the charm of Collingwood this winter in this beautifully maintained bungalow, conveniently located just 10 minutes from private ski clubs and Blue Mountain. Enjoy the vibrant downtown area, with shops, restaurants, just 5 minutes away. Spacious living room with seating for all and walk out to a south-facing deck. Granite countertops, Frigidaire stainless steel appliances, and island seating. Fully equipped with plenty of small appliances. Formal dining room, perfect for family meals or can be used as an office. Main Floor Laundry/mudroom off of garage, convenient for your winter stay. Primary Bedroom with queen bed, ensuite bath and large walk-in closet. Second bedroom has a double bed and large closet. Extra bed in unfinished basement if you have extra guests & sauna perfect to unwind after a day on the hill. Driveway fits 4 cars, homeowner's car is stored in the garage during the stay. Deposit: 50% upon signing the lease, balance due 3 weeks prior to occupancy. Security Deposit: $3000, applied toward bills and final exit clean. No smoking or pets. Enjoy an unforgettable winter season in Collingwood! (id:58919)
Royal LePage Locations North
901 - 24 Ramblings Way
Collingwood, Ontario
Welcome to the lifestyle you've been waiting for in Collingwood's prestigious Rupert's Landing. If you're ready to leave behind the hustle of city life - but not your love of style, space, and connection - this rarely offered 2-bed, 2-bath corner suite in one of Collingwood's premier gated waterfront communities is the perfect match. Perched on the 9th floor of Bayview Tower, this light-filled 1,300 sq ft residence offers panoramic views of Georgian Bay and the Niagara Escarpment, including front-row seats to Blue Mountain's seasonal fireworks from your private covered balcony. Inside, discover design that feels both elevated and effortlessly livable. Floor-to-ceiling windows flood the open-concept living, dining, and den spaces with natural light. The chef's kitchen features quartz waterfall counters, stainless appliances, custom cabinetry, and a built-in beverage centre. Whether you're entertaining or relaxing by the gas fireplace, every detail has been thoughtfully curated. The spacious primary suite includes modern built-ins, a designer feature wall, and a renovated 3-piece ensuite with walk-in shower and double-sink vanity. The second bedroom is bright and versatile-ideal for guests or a stylish home office. A generous foyer, in-suite laundry, and ample storage complete this refined, maintenance-free home. Enjoy access to an exclusive recreation centre with indoor pool, sauna, gym, racquetball court, tennis/pickleball courts, and a private marina with direct bay access for kayaking and paddleboarding. Minutes to Downtown Collingwood's boutique shops, restaurants, golf, trails, and ski hills, plus the year-round resort amenities of Blue Mountain. Collingwood is celebrated as a four-season playground on the shores of Georgian Bay-offering an unmatched blend of nature, community, and comfort. Don't miss this rare opportunity to experience waterfront living at its finest. (id:58919)
Keller Williams Energy Real Estate
Keller Williams Community Real Estate
207 Scarlett Line
Oro-Medonte, Ontario
Welcome to your country retreat on 10 beautiful acres in Hillsdale - the perfect setting for your future hobby farm! This lovingly updated property offers a blend of rural tranquility and modern comfort, featuring an eat-in kitchen with a breakfast bar, gas range, built-in microwave oven, stainless steel appliances and tiled backsplash. The open-concept kitchen and dining area are ideal for farm-to-table entertaining, with a walkout to the sunroom, the perfect spot to enjoy your morning coffee while watching the kids play in the yard. A brand new separate apartment with storage space and its own laundry offers the perfect in-law suite or income potential. The fully finished basement offers more living space with a cozy gas fireplace, workshop, 2 additional bedrooms, and an office area. Outside, the property includes multiple outbuildings: Insulated shop with gas heater, Barn with horse paddocks, tack area with loft (previously used as a horse farm) Chicken coop and fenced areas. Three storage containers (two 320 sq ft and one 760 sq ft) with 3 dedicated water lines also servicing the barn and coup. New garage roof, New exterior stone, New frontyard sod, New basement flooring, three water pumps for flood protection, sunroom with pet door, and two stunning mature white oak trees in the front and backyard. The property is zoned RU/Agricultural for just over 4 of the 10 acres, with the balance zoned EP. Freshly painted throughout and move-in ready. This property offers endless opportunities for country living, small-scale farming, or multi-generational use. You don't want to miss this one! (id:58919)
Right At Home Realty
#2 - 31 Pumpkin Corner Crescent
Barrie, Ontario
Perfecly Price, Elegant And Contemporary 2 Bedroom Stacked Condo in Sought-After Barrie South! Experience refined urban living in this bright and spacious stacked condo. Designed with an open-concept living, dining, and kitchen area that exudes sophistication and comfort. Sun-filled interiors, sleek finishes, and a functional layout create a seamless blend of style and practicality.Enjoy the convenience of in-suite laundry, generous natural light throughout, and a low-maintenance lifestyle perfectly suited to today's modern professional or quality Investor. Ideally situated close to premier shopping, excellent schools, scenic parks, public transit, and Highway 400, this residence offers the ultimate balance of elegance and accessibility. Perfect for discerning buyers seeking a contemporary home that combines luxury, comfort and an exceptional Barrie location without breaking the bank. (id:58919)
Right At Home Realty
90 Coldwater Road W
Orillia, Ontario
Income! Income! Income! Legal Duplex - Vacant & Ready to Go! Attention investors and first-time buyers! Here's your chance to own a beautifully renovated legal duplex, completely gutted and rebuilt from the inside out. This impressive property spans two and a half stories and offers incredible flexibility-live in one unit while the other helps pay the mortgage, or lease out both for a strong investment return.Each unit features 3 spacious bedrooms, with the lower level easily convertible into an in-law suite for even more versatility. The home is fully equipped with three separate 100-amp electrical meters-one for each floor.Located in the heart of Orillia, this property sits across from beautiful Victoria Park, with public transportation right at your doorstep. Enjoy the best of city living with restaurants, grocery stores, pharmacy, hospital, library, beach, and waterfront all within walking distance. The area is known for its vibrant community, hosting festivals, local events, and markets throughout the year both downtown and along the waterfront.Relax on the second-floor deck or take comfort knowing the entire home has been rebuilt to meet the newest fire codes, including fire-rated plumbing.Upgrades include:Brand new furnace (2025)Nearly all new windows (2025) except for the charming stained-glass features Roof (approx. 2018)Don't miss this spectacular investment opportunity in a prime central location-a perfect blend of modern updates, income potential, and timeless character! (id:58919)
Intercity Realty Inc.
1007 - 699 Aberdeen Boulevard
Midland, Ontario
Sought after two bed two bath at Tiffin Pier Waterfront Condominiums. Pride of ownership & high-end finishes throughout. 9' ceilings. Oversized private balcony. Gorgeous open forest views and peaks at the water from the balcony. Option to buy it furnished at no additional cost. Enjoy 5 star amenities incl Gym, Saunas, Spa Pool, Jacuzzi, Party Rm, Waterfront Gazebo, Guest Suite & more! Marina & Trans Canada trail at your door. Convenient underground parking & lg storage incl. Prime in-town location. Marina & Trans Canada trail at your doorstep. Exclusive discount on boat slips available out front. Only a few left! (id:58919)
Intercity Realty Inc.
34 Nancy Street
Wasaga Beach, Ontario
Beachside living just steps from Wasaga's iconic Beach 1 and the shores of Georgian Bay! This 3-bed, 2-bath home/cottage sits on a quiet dead-end street, backing onto green space on a rare 100' x 99' fully fenced lot. Bright open-concept layout with vinyl plank flooring, gas fireplace, designer lighting & fresh paint. Enjoy spacious front/back decks and 4 powered sheds ideal for storage, a studio, or workshop. Minutes to shops, parks, new arena, and part of Wasaga's $10.9M waterfront redevelopment. (id:58919)
Royal LePage Real Estate Services Ltd.
4067 Airport Road
Ramara, Ontario
Attention Investors, Developers & Handy Homeowners! Welcome to 4067 Airport Rd., Ramara - a charming one-bedroom home offering incredible potential for those with vision and a knack for renovation. Some updates have already been started, but allows for you to still put your personal finishing touches and final plumbing connections to bring it to its full potential. Situated on a generous lot in a quiet, convenient area, this property is just minutes from Highway 12 and a short drive to Brechin and the vibrant City of Orillia, offering easy access to all major amenities. Enjoy proximity to Casino Rama, shops, restaurants, schools, beautiful lakes and outdoor recreation that the area is known for. Whether you're an investor looking for a promising project, a developer seeking a rebuild opportunity, or a handy buyer ready to make this space your own, this property offers exceptional value and endless potential in a prime location. Bring your tools and imagination - this could be your next great investment! NOTE: Some photos have been digitally enhanced or modified to show the potential of the space. This property is being sold "as is - where is" along with 4075 Airport Road PIN#740180004 - Currently they share a driveway, drilled well and septic system. (id:58919)
Sutton Group Incentive Realty Inc.
393 Canal Road
Bradford West Gwillimbury, Ontario
Discover 393 Canal Rd, a unique property offering a fantastic balance of rural living and commuter convenience. Ideally located between Hwy 400 and Hwy 9, this farm provides a quiet setting without sacrificing easy access to major routes. The property includes just over 5 acres of highly sought-after Holland Marsh soil, known to be some of the most fertile in the country perfect for hobby farming or serious gardening. The grounds also feature a private pond, adding to the property's charm, and a separate greenhouse for year-round projects. Inside, the home is bright and inviting, with two large skylights that provide abundant natural light. You'll appreciate the newly and tastefully renovated kitchen and bathroom, offering modern finishes and a move-in-ready experience. The walk-out basement adds valuable, flexible living space with direct access to the backyard. With significant updates, productive land, and a prime location, this property is a rare find. Book your viewing to see the potential for yourself! (id:58919)
Century 21 Leading Edge Realty Inc.
172 Isabella Drive
Orillia, Ontario
Lives like a detached home, this 5-year-old corner bungalow townhouse is attached only by the garage. Meticulously maintained, it offers 3 bedrooms and 2 full bathrooms. The spacious primary bedroom features an ensuite bathroom and a double-sized closet. The bright, lookout unfinished basement is exceptionally clean and inviting, with a large window ideal for a future recreation area and ample storage space. A walk-out from the family room leads to a generous deck equipped with a gas BBQ line. Additional features include central air conditioning, a remote garage door opener, and an underground sprinkler system with a rain sensor. The oversized garage accommodates a full-size truck and offers direct access to the home. The driveway has no sidewalk and comfortably fits two vehicles, providing a total of three parking spaces. (id:58919)
Homelife Eagle Realty Inc.
30 Bryan Drive
Collingwood, Ontario
This beautiful 3+1 bedroom family home is ideally located in the sought-after Lockhart subdivision - just steps from local schools, scenic trails, and a short stroll to downtown Collingwood.Set on a spacious 70' x 120' lot, the property offers an incredible outdoor living space featuring a 14' x 21' saltwater pool, relaxing hot tub, full outdoor kitchen, and a dining pergola - perfect for entertaining family and friends.Inside, the main level features an open-concept layout with vaulted ceilings and a freshly repainted kitchen (2025) complete with breakfast island and direct access to the backyard. The lower level includes a welcoming family room with doors to back yard and access to a powder room and convenient walk-out access to the yard and double car garage - an ideal setup for a home office or guest suite. Both these levels feature engineered wood flooring refinished with a stylish gray wash finish.The basement offers additional living space with a rec room featuring a cozy gas fireplace, bedroom, full bathroom, and laundry area.Upstairs, the primary suite includes an updated 4-piece bathroom, while two guest bedrooms share an updated 3-piece bath (roughed-in for laundry). This level and the staircase were recarpeted in 2019.Recent updates include a new furnace and A/C (2015), pool heater (approx. 2019), and fresh paint throughout (Spring 2025). (id:58919)
Sotheby's International Realty Canada
8 Prince Edward Drive
Springwater, Ontario
Attention outdoor enthusiasts and Snowbirds: Enjoy the cool breeze and big sunsets, with extended seasonal living. Wasaga Pines, Wasaga Beach offers nine (9) months occupancy . The recreational lifestyle includes shared use of pool. playground, volley ball and mini golf and games. This clean and well appointed unit includes a covered porch and outdoor deck, backling onto mature trees. Community water and sewage . Its calm and quiet, in a natural setting. Annual Seasonal park fee: $6418.40 (2025) includes property taxes and water, payable to Parkbridge Lifestyle Communities Inc. (id:58919)
Royal LePage Locations North
