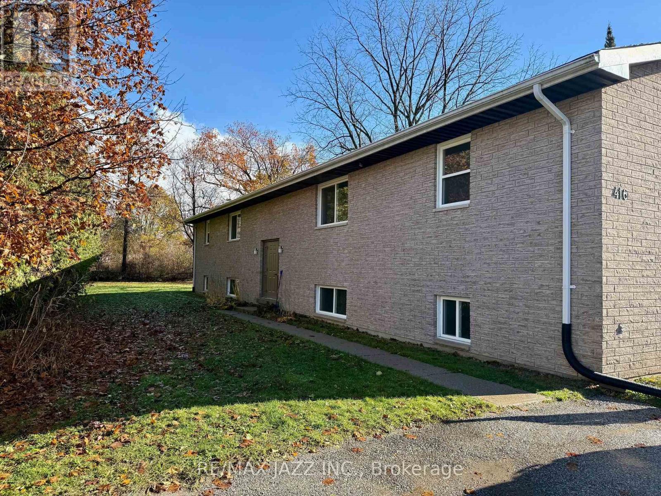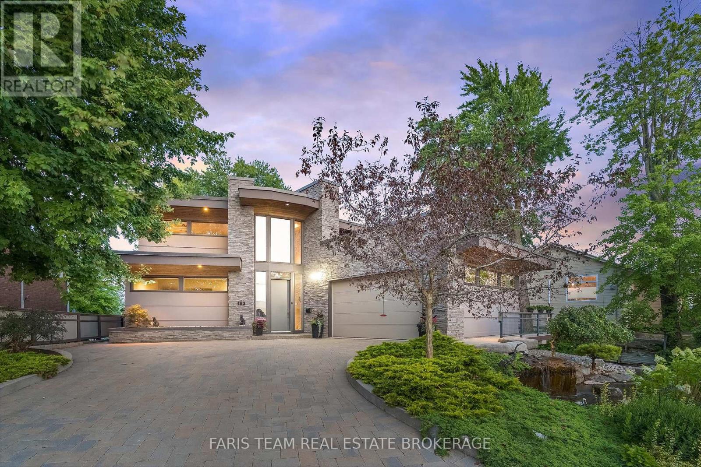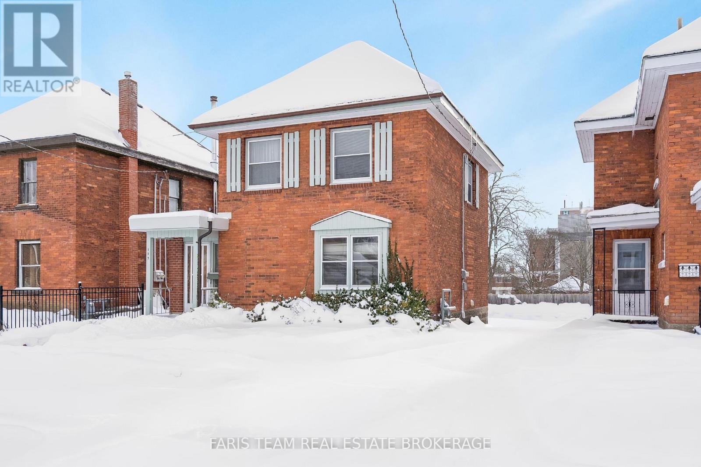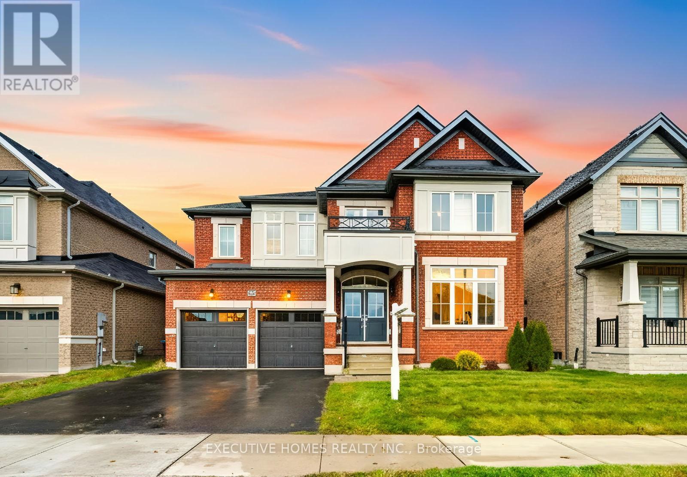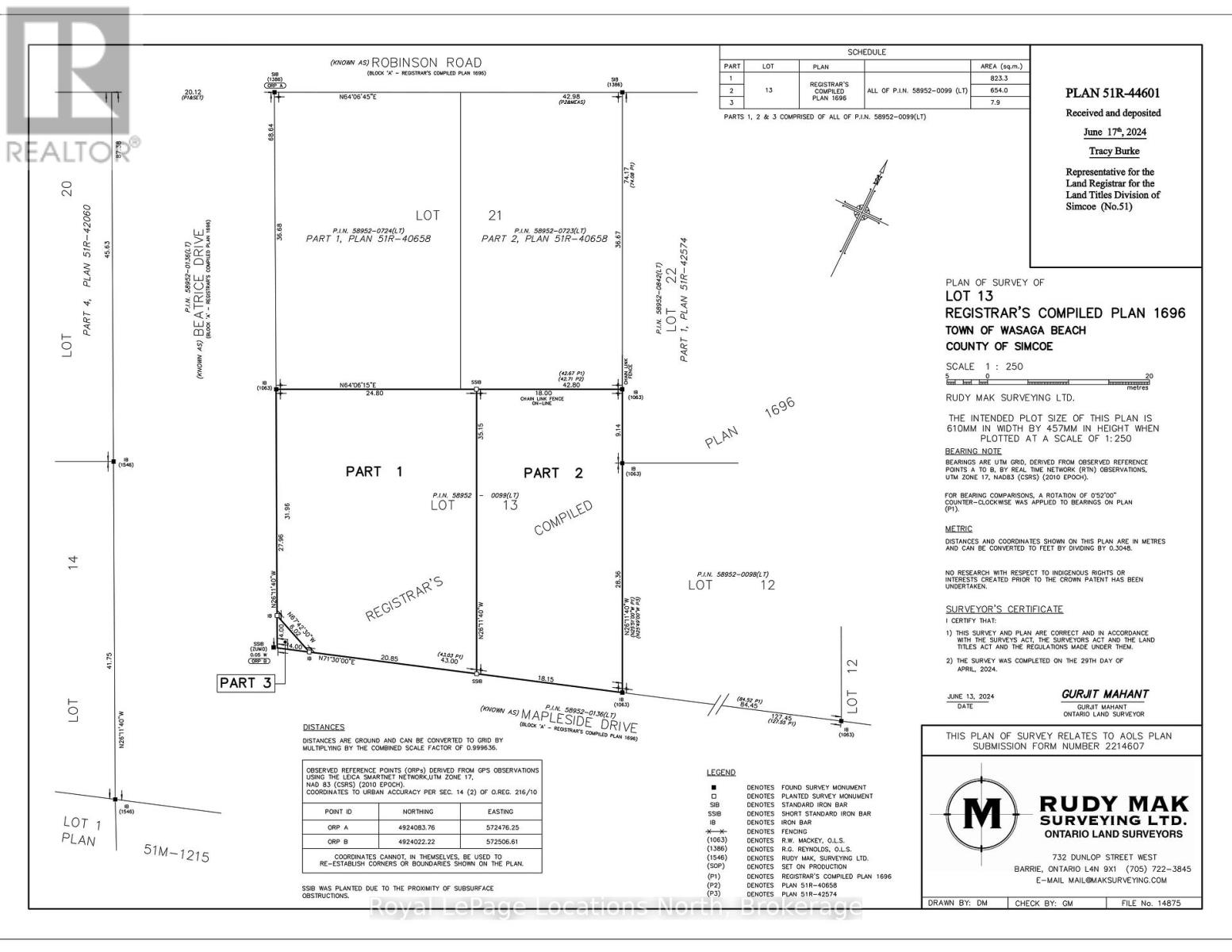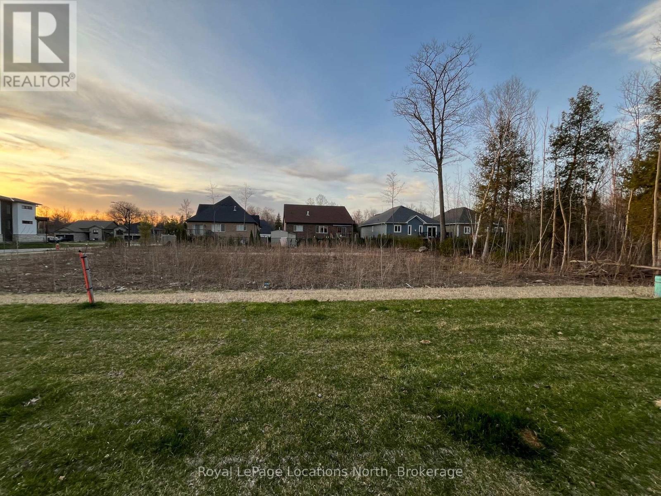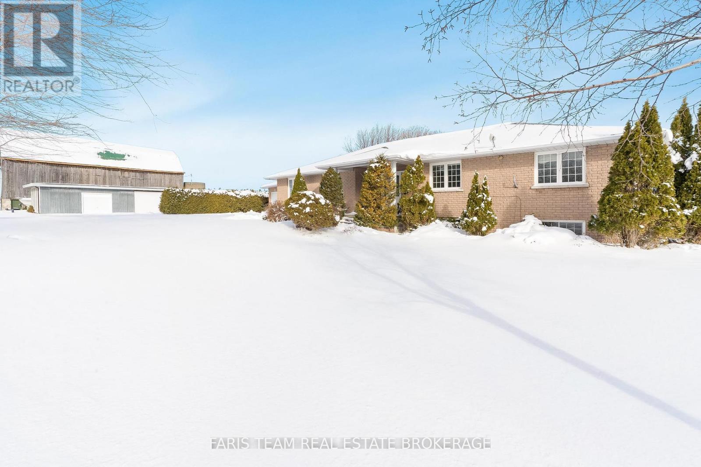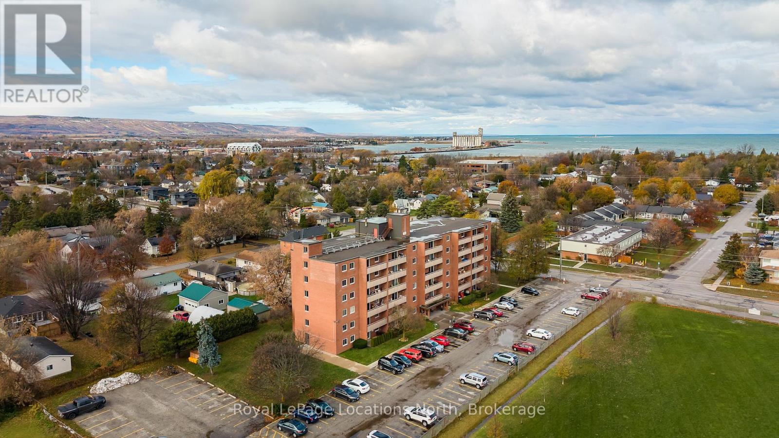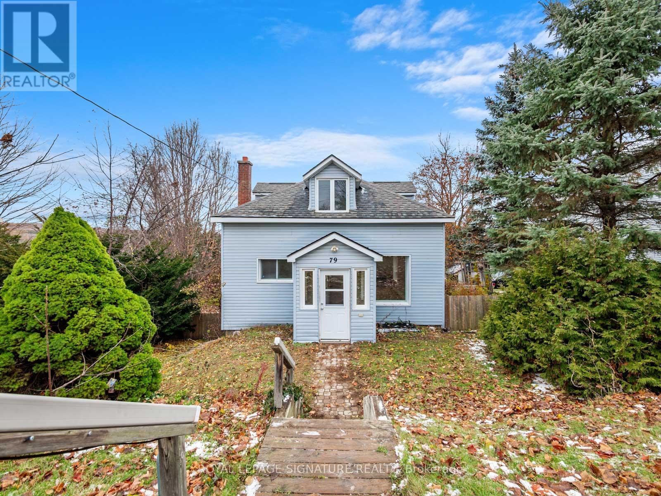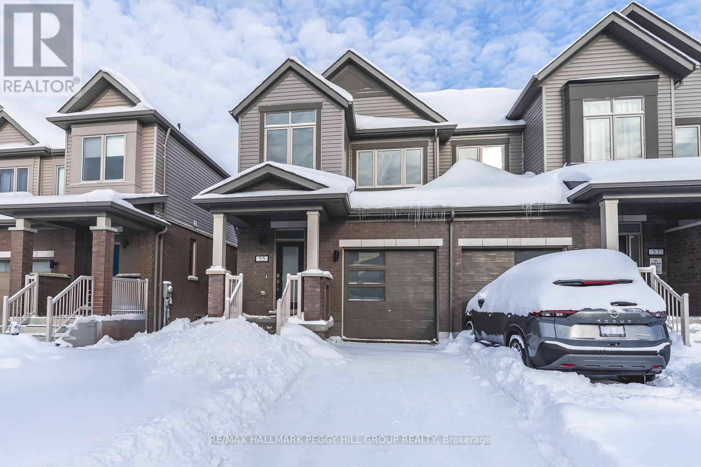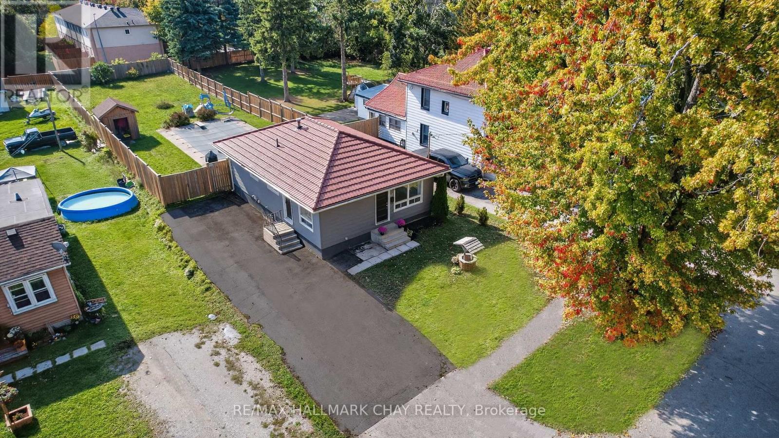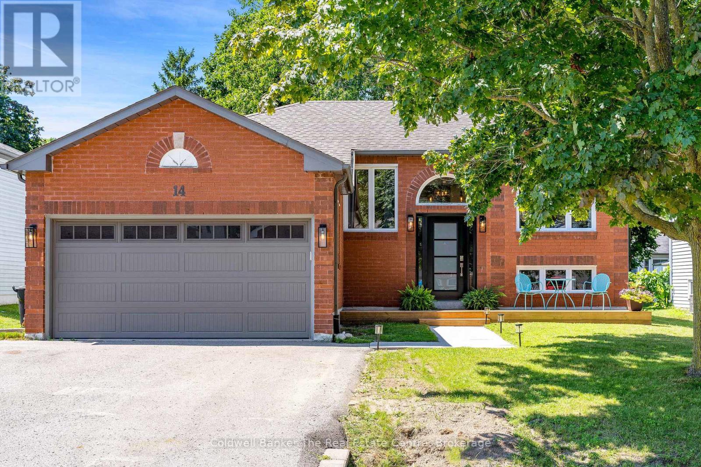416 Gill Street
Orillia, Ontario
The Perfect Fourplex doesn't come around very often....Until Today!! 416 Gill Street is a purpose built, all brick fourplex with four 2 Bedroom , 1 Bath apartments, all the same, approximately 860 sqft each. The property is fully tenanted with four fantastic tenants. Property provides 8 parking spaces for your tenants. The updated apartments are in fantastic condition, three with newer kitchens. All units have separately metered forced air gas furnaces, separate hydro meters and a large in unit storage closet. Sound proofing added between upper and lower apartments for peaceful living. New 25 Year Architectural Shingles in 2014 and all new windows in 2017/18. On-site Coin Laundry for tenant convenience, two washers and two gas dryers, all owned. All units also have full size appliances. New back up generator installed in 2025 that powers part of the building including hot water. Very large lot for your tenants to enjoy the yard, but could also be large enough to add additional dwelling units on property (check with City of Orillia Planning). There is lots of upside on tenant turnovers as well. A great addition to your multi-unit investment portfolio or perfect hassle free investment to get started on your Landlord journey. (id:58919)
RE/MAX Jazz Inc.
183 Cedar Island Road
Orillia, Ontario
Top 5 Reasons You Will Love This Home: 1) Discover this rare opportunity to own a stunning home on prestigious Cedar Island, right in the heart of Orillia, with 168' of prime Lake Couchiching frontage and a scenic canal along the side, you'll enjoy breathtaking, uninterrupted views of the lake and the Orillia Sailing Club 2) This custom-designed, newly renovated home features a modern open-concept layout, expansive windows, and designer finishes throughout, alongside a chef-inspired kitchen with high-end Bosch appliances and stone countertops anchoring the main level 3) Your primary suite offers true comfort with a generous walk-in closet and a spa-like ensuite complete with a luxurious steam shower, making for the perfect space to unwind 4) Step inside to the upper level showcasing three additional bedrooms, with the third bedroom currently being used as a large recreation space, perfect for movie nights or a game of pool 5) Relax on the canal-side terrace, entertain lakeside, or head out from your private dock for a day on the water, all while enjoying the durability of Hardie Board siding, the comfort of an insulated and heated two-car garage, and the added curb appeal of an interlock driveway, all just a short stroll from downtown Orillia's shops, restaurants, and cultural attractions. 3,034 above grade sq.ft. *Please note some images have been virtually staged to show the potential of the home. (id:58919)
Faris Team Real Estate Brokerage
175 Mary Street
Orillia, Ontario
Top 5 Reasons You Will Love This Home: 1) Meticulously maintained and full of character, this detached home sits in the heart of Orillia, offering an incredible opportunity for first-time home buyers or savvy investors looking for a property with long-term potential 2) The spacious main level impresses with its high ceilings and generously sized rooms, providing a bright, flexible layout that's ready for your personal touches and future design ideas 3) Upstairs, you'll find three well-proportioned bedrooms, each enhanced by elevated ceilings, along with a large, functional bathroom 4) The cozy main level living room features a real wood-burning fireplace, creating the perfect setting for movie nights, gatherings with friends, or quiet evenings unwinding by the fire 5) The expansive, dry basement adds outstanding versatility, offering abundant storage space or the potential to create an additional living area, workshop, or whatever suits your needs. 1,580 above grade sq.ft. plus an unfinished basement. *Please note some images have been virtually staged to show the potential of the home. (id:58919)
Faris Team Real Estate Brokerage
1753 Emberton Way
Innisfil, Ontario
Welcome to Belle Aire Shores! This is one of Zancor Homes' largest and most sought-after the Breaker model, featuring 3,684 sq ft - sitting on a premium 49 x 126 lot backing onto green space and facing a future children's park scheduled for completion in 2026. Just steps from Lake Simcoe, this home delivers space, luxury, and lifestyle. Only five years old and recently refreshed throughout, it now feels bright, clean, and move-in ready. Features include a modern upgraded kitchen, hardwood flooring, and a walkout deck with stairs leading to a private, fully fenced yard. The main floor impresses with soaring ceilings, oversized windows, an open concept layout, a large family room, a breakfast area, and a convenient servery. The front den offers flexibility for a home office or guest room. Upstairs, four generous bedrooms each enjoy bathroom access. The primary suite includes dual walk-in closets and a spa-like 5-piece ensuite. Bedrooms 2 and 3 share a stylish 4-piece jack-and-jill, while bedroom 4 has its own private bath. A second-floor laundry adds everyday convenience. The bright lower level features large above-grade windows and excellent potential for a future walk-up, in-law suite, or rental income. Premium lot. Park-facing. Steps from the lake. A perfect choice for families seeking space, comfort, and luxury in Innisfil's most desirable neighbourhood. (id:58919)
Executive Homes Realty Inc.
13 Pt 1 Mapleside Drive
Wasaga Beach, Ontario
Cleared & ready to build 68'x91' corner lot with full municipal services available, located in the desirable Bay Sands community on the west end of Wasaga Beach. Opportunity to buy adjoining lot for more space & privacy. Municipal water, sewer, gas, and hydro are all at the lot line. Just a short walk to the world's longest freshwater beach and all the amenities Wasaga Beach has to offer. Property taxes are subject to reassessment. (id:58919)
Royal LePage Locations North
13 Pt 2 Mapleside Drive
Wasaga Beach, Ontario
Cleared & ready to build 60'x93' lot with full municipal services available, located in the desirable Bay Sands community on the west end of Wasaga Beach. Opportunity to buy adjoining lot for more space & privacy. Municipal water, sewer, gas, and hydro are all at the lot line. Just a short walk to the world's longest freshwater beach and all the amenities Wasaga Beach has to offer. Property taxes are subject to reassessment. (id:58919)
Royal LePage Locations North
8485 Highway 93
Tiny, Ontario
Top 5 Reasons You Will Love This Home: 1) Nearly 80-acres of income-producing land offering multiple revenue streams, including income from barn signage rentals, a cell tower, horse boarding, storage, a legal basement apartment, and a farmland lease 2) Custom-built raised bungalow spanning over 4,600 square feet featuring three plus two bedrooms with a self-contained legal suite and dedicated home office space for flexible living or income potential 3) More than 60-acres of fertile tiled farmland perfectly suited for crops or livestock operations, offering both productivity and long-term value, with the added benefit of a creek running through the property, providing a water source for livestock 4) Ideally situated just outside Midland along Highway 93, providing exceptional visibility and accessibility for home-based businesses or agricultural ventures 5) Fully turn-key setup complete with a large barn, electric-fenced horse paddock, five-bay drive shed, irrigation system, and a Generac generator ensuring readiness and reliability year-round. 2,394 above grade sq.ft plus a finished basement. *Please note some images have been virtually staged to show the potential of the home. (id:58919)
Faris Team Real Estate Brokerage
405 - 460 Ontario Street
Collingwood, Ontario
Welcome to Bayview Terrace unit 405, This fully updated studio condo is the perfect blend of style, simplicity, and unbeatable value - with your monthly utilities included in the purchase price! This is carefree living at its finest. Step inside to a bright and modern space featuring all-new finishes, sleek cabinetry, updated flooring, refreshed trim and doors, and a beautifully renovated bathroom and kitchen.Thoughtfully designed to maximize comfort and functionality, this studio feels like the ultimate "tiny-home-meets-spa-retreat." Outside your door is everything Collingwood is known for- Sunset Point Beach, scenic trails, schools, parks, and the vibrant downtown core, all just a short walk away. With in-building laundry, a designated parking spot, and a prime location, this condo checks every box.Whether you're a first-time buyer, downsizing, or looking for a standout investment, this unit is a rental dream and a phenomenal entry into the Collingwood market. Opportunities like this don't come often -affordable, updated, well-located, and all-inclusive.Don't miss your chance - this is hands down one of the best values in town! (id:58919)
Royal LePage Locations North
79 Poyntz Street
Penetanguishene, Ontario
Opportunity knocks for first-time buyers and investors! This move-in-ready 3 bedroom, 2 bath home with water views offers immediate possession and a price point designed to move. Freshly painted with new flooring throughout, the home features an updated kitchen that opens to a bright living area. Enjoy the convenience of a main-floor primary bedroom and laundry, providing easy, accessible living. The unfinished basement with a separate entrance offers excellent potential for additional living space, storage, a workshop, or a future rec room, giving buyers room to grow as their needs evolve. Outside, the fully fenced backyard and large deck off the kitchen create the perfect spot to relax and take in the water views. Only 700m walk to the Rotary Park and Beacon Bay Marina. With a flexible closing, well-positioned pricing, and strong long-term upside, this property presents a smart and affordable opportunity in a growing community. **NOTE: some photos have been virtually staged. (id:58919)
Royal LePage Signature Realty
55 Sagewood Avenue
Barrie, Ontario
BRAND-NEW END UNIT TOWNHOME WITH MODERN UPGRADES & QUICK CLOSING AVAILABLE! Move right into this stunning brand-new end-unit townhome, part of the highly desirable Ventura South Townhome Collection, offering 1,650 sq ft of beautifully designed living space with 3 bedrooms and 3 bathrooms. Priced to sell and ready for quick closing, this home delivers exceptional value and peace of mind with a 7-year Tarion Warranty. Located near HWY 400, the South Barrie GO Station, walking and cycling trails, top-rated schools, shopping, and dining, with quick access to golf and Friday Harbour Resort offering year-round recreation. Curb appeal impresses with a charming covered front porch and a stylish front door with a frosted glass insert and transom window that fills the entryway with natural light. With no sidewalk in front, enjoy parking for two vehicles in the driveway. Upgraded laminate and tile flooring enhance the main level, laundry room, and bathrooms, offering durability and a modern aesthetic. The open-concept kitchen showcases quartz countertops, white cabinets, a tile backsplash, stainless steel chimney-style range hood, French-door refrigerator, electric range, dishwasher, and a large island with breakfast bar seating for five. The adjacent great room offers a bright, welcoming space with a walkout to the partially fenced backyard featuring wood privacy fencing along the rear and side lot lines and a convenient gate. Completing the main level is a powder room and a laundry room with garage access, a side-by-side Whirlpool washer and dryer, overhead storage cabinets, and a clothing rod. Upstairs highlights upgraded laminate flooring throughout the hall and bedrooms, a 4-piece main bathroom with a quartz-topped vanity, and a primary bedroom with two walk-in closets and a 3-piece ensuite. Central air conditioning, quality upgrades, and modern finishes throughout make this new #HomeToStay a standout choice in one of Barrie's most convenient neighbourhoods! (id:58919)
RE/MAX Hallmark Peggy Hill Group Realty
67 Simcoe Street
Orillia, Ontario
Well Maintained 2 Bedroom Bungalow With Many Upgrades Completed Throughout, Nestled On Deep 1/4 Acre Lot With 16 x 32 Ft Inground Pool In The Growing Community Of Orillia! Inside Boasts Open Concept Layout With Over 1,700 SqFt Of Total Available Living Space! Living Room With Large Window Overlooking Front Yard & New Laminate Flooring! Formal Dining Room Is Perfectly Positioned Between Living Room & Kitchen. Spacious Kitchen With Wood Cabinets, Modern Backsplash, & All New Stainless Steel Appliances, Including Fridge With Water Hook-Up! Huge Primary Bedroom Features Laminate Flooring, Upgraded Closet (2025), & Walk-Out To Backyard Deck! 2nd Bedroom With Laminate Flooring, Closet, & Large Window Overlooking Backyard. Unfinished Basement Is Unfinished Awaiting Your Personal Touches! Plus Separate Entrance Creating In-Law Suite Potential! Massive Backyard Is An Entertainers Dream With Inground Pool With New Liner (2018), Wood Deck (2018), & New Hot Tub (2022)! Plus Tons Of Privacy With New Fence (2018) & Garden Shed Perfect For Extra Storage! Recent Upgrades Include: Furnace (2023), A/C (2023), Owned Water Heater (2023), Steel Roof (2017), All New Appliances (2023), New Updated 100AMP Electrical Panel (2022)! Perfect Turn-Key Home Ready For New Memories To Be Made! Large 5 Car Driveway Has Ample Parking For Everyone! Nestled In Prime Location Just Minutes To Grocery Stores, Rec Centres, Multiple Golf Courses, Schools, Shopping, Restaurants, & Highway 12! (id:58919)
RE/MAX Hallmark Chay Realty
14 Langevin Drive
Wasaga Beach, Ontario
Welcome to this fully renovated raised bungalow nestled in a mature, family-friendly area of Wasaga Beach. Surrounded by tall, established trees and set in a quiet, convenient location, this home offers the perfect balance of comfort, style, and lifestyle amenities. The property features three well-appointed bedrooms on the main floor and a bright, open-concept layout designed for modern living. The heart of the home is the newly renovated kitchen, showcasing a large quartz island, updated cabinetry, and contemporary finishes-ideal for cooking, gathering, and entertaining. This space flows effortlessly into the main living and dining areas, creating a warm and inviting environment filled with natural light. This home has been thoughtfully updated throughout, including new electrical completed in 2019 and new windows installed in 2021 and 2022, providing improved efficiency and peace of mind. New Garage Door 2019 with R16. New shingled roof 2016, Updated Furnace 2014. The finished basement extends your living space with a cozy fireplace, perfect for relaxing evenings or hosting guests. There's also a generous workout area, providing flexibility for fitness, hobbies, or additional family space. Outside a large backyard deck that's perfect for BBQs and outdoor dining, along with a practical storage shed for tools and seasonal items. Home is located within walking distance to parks, beaches, shops and restaurants, perfect location for families, retirees and investors. (id:58919)
Coldwell Banker The Real Estate Centre
