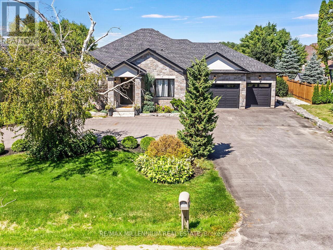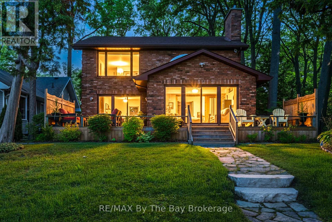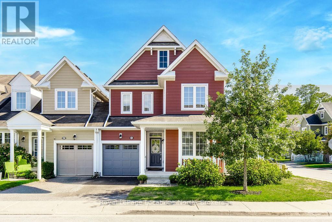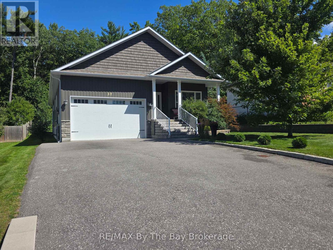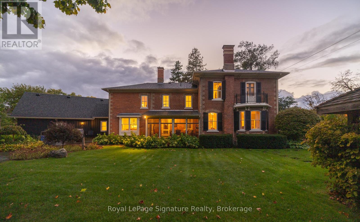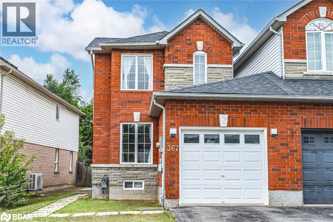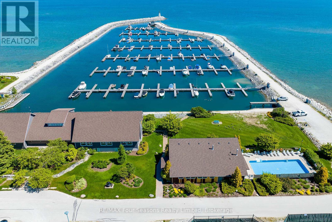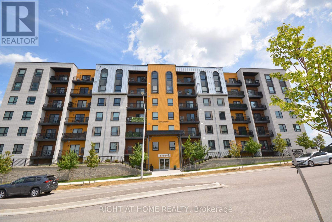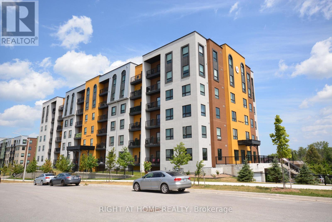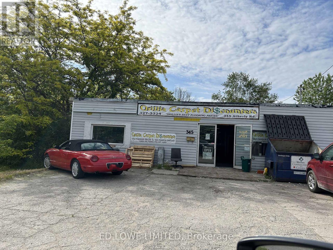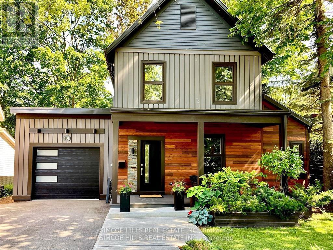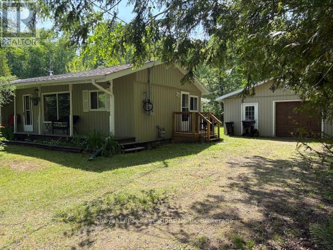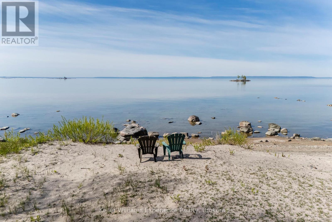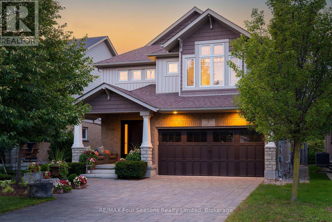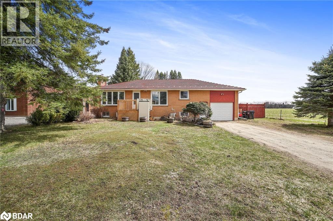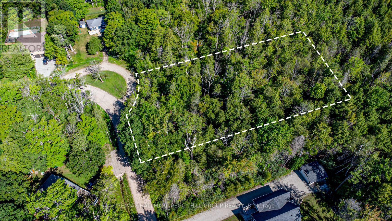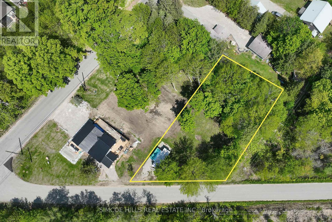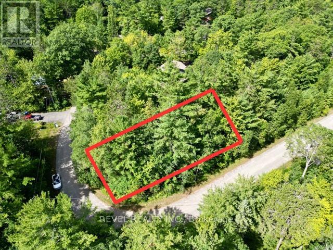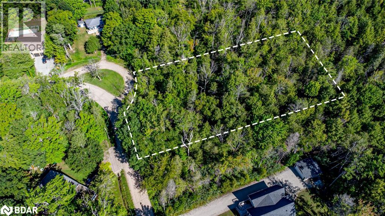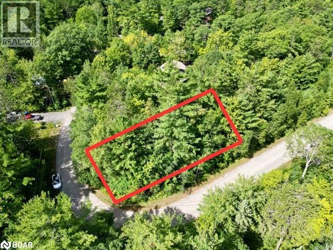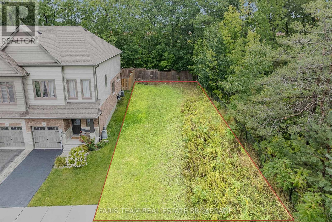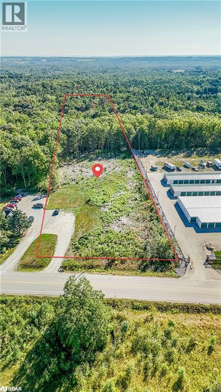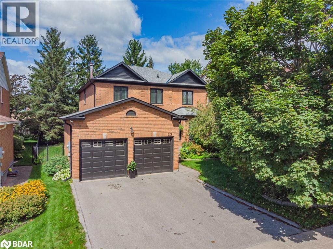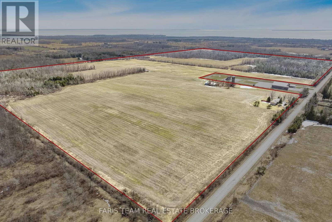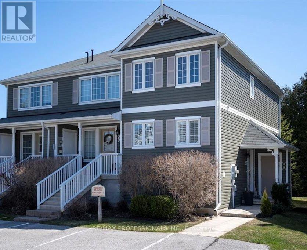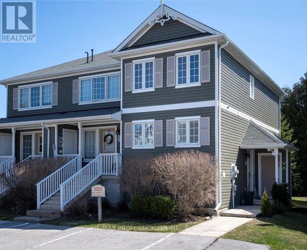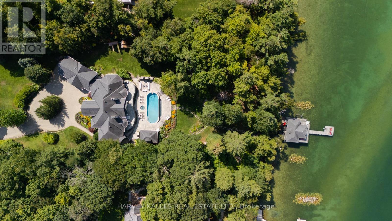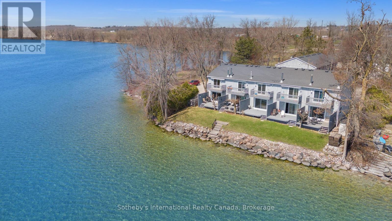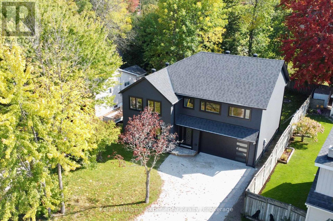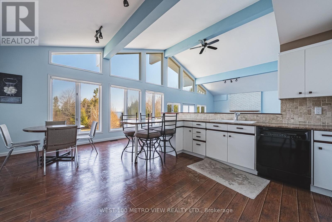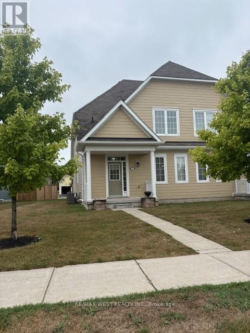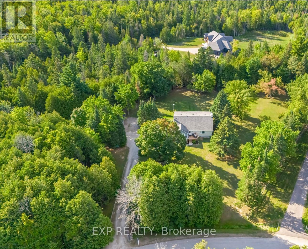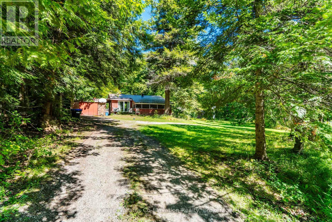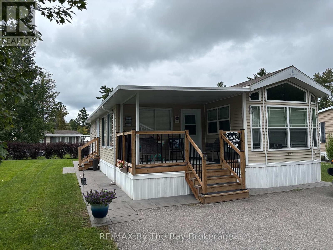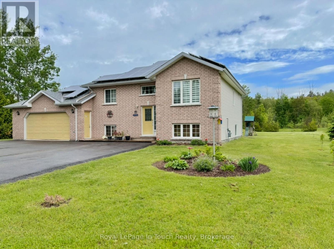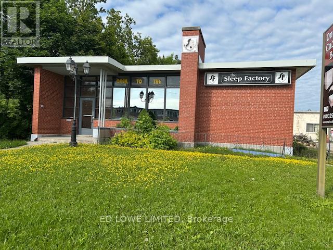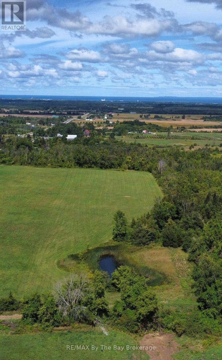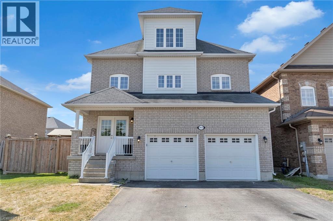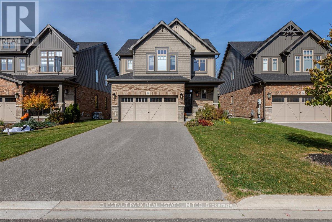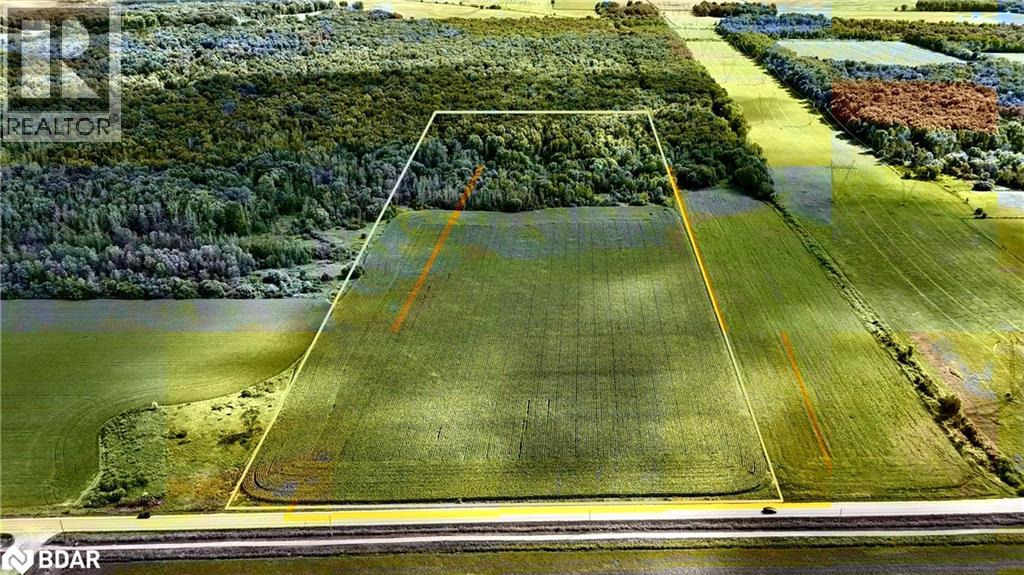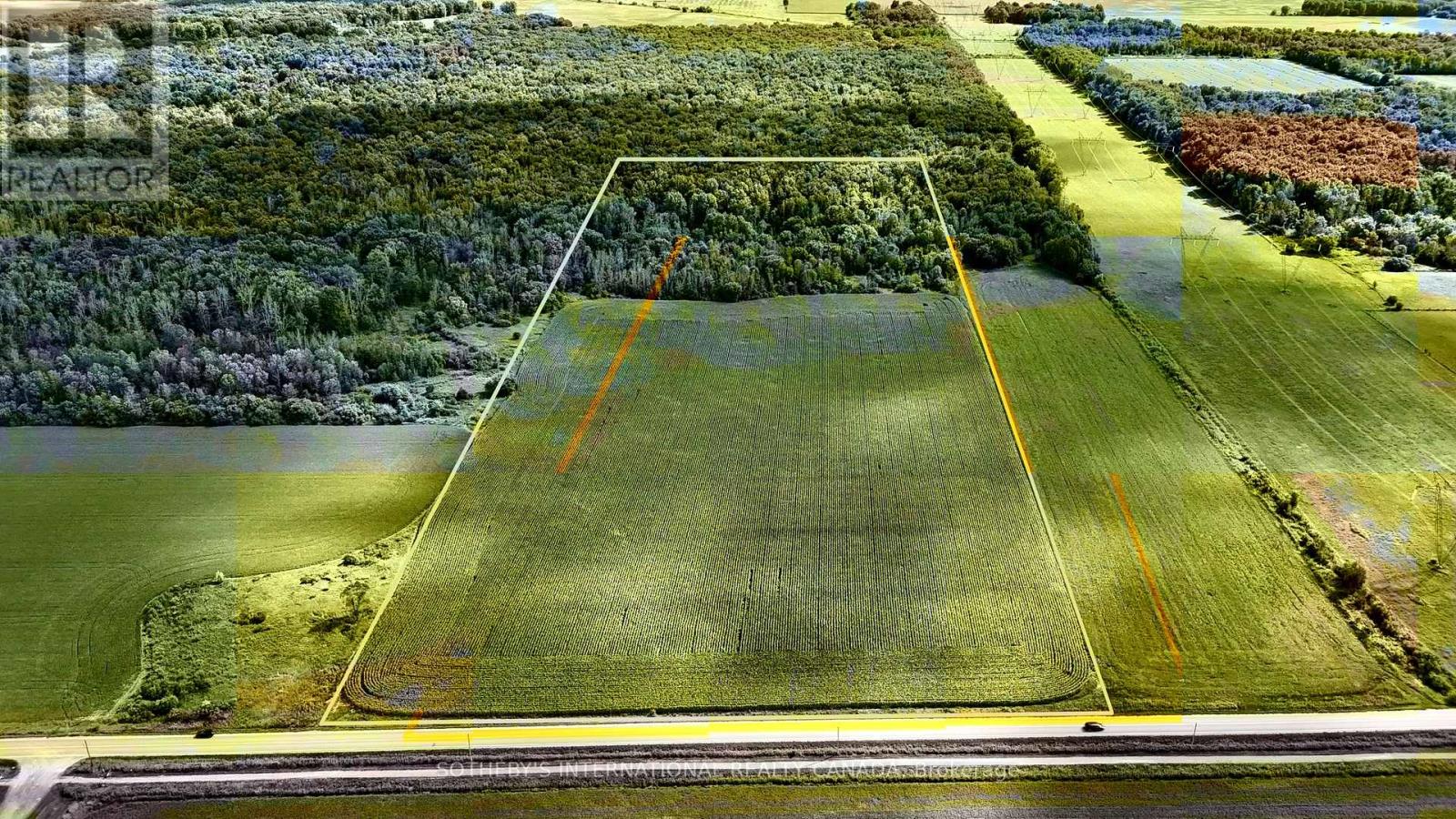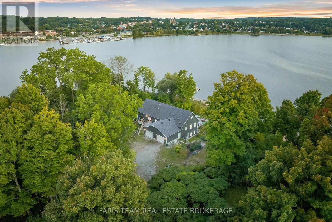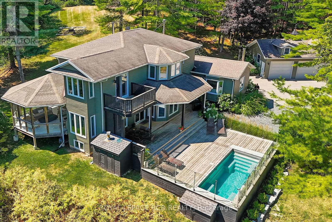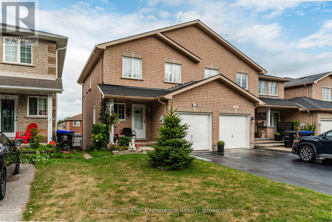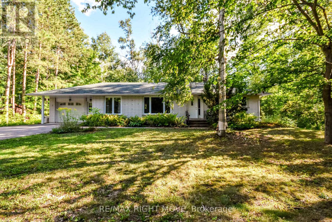3392 Line 13
Bradford West Gwillimbury, Ontario
Step into this exceptional bungalow nestled on a large private lot, where no detail has been overlooked. This home is designed for both elegance and comfort, featuring a spacious custom kitchen with centre island and butlers pantry, waffle ceilings, and open living and dining areas that set the stage for effortless entertaining. A powder room, 3 full washrooms, and 4 bedrooms ensure convenience for family and guests alike. The primary suite boasts a luxurious en suite with double sinks for modern functionality.The fully finished basement has been thoughtfully designed with a custom kitchen featuring a centre island, making it ideal for extended family, guests, or even rental potential. It also includes a spacious bedroom and a large recreation room that could easily be converted into an additional bedroom, office, or gym providing flexible living options to suit any lifestyle. Car enthusiasts and entertainers will love the 3-car garage with a drive-through to the backyard, plus parking for up to 10 vehicles. Every aspect of this home has been thoughtfully renovated, offering timeless quality with no compromises. (id:58919)
RE/MAX Millennium Real Estate
38 Willow Drive
Tiny, Ontario
Perched majestically on the stunning shores of Georgian Bay this unique 4+ bedroom custom built All Brick home is calling your name. The charming rocky rustic landscape of this special lifestyle property returns the beauty with muskoka-like crystal clear waters, panoramic views across the bay to Blue Mountain and breathtaking sunsets that will mesmerize you from the moment you visit. The cascading multiple decking with direct water access makes this home different than all others and takes you to a playful place of boating, swimming or outdoor entertaining with friends and family meanwhile as you transcend to inside the home it equally matches with its 3,400 sq ft of luxury modern living. The well-designed open concept main floor includes many quality features such as wide-plank oak flooring throughout, main floor bedroom, new upgraded bathroom, expansive panoramic windows from every angle and a stunning chefs kitchen with beautiful custom cabinetry, quartz counter tops, large eat up island for entertaining and an impressive Wolfe range with 4 burners and griddle. Enjoy the dining and living room space with gorgeous views of the blue waters of Georgian Bay along with the bright 4 season sunroom. The quality continues to the second floor with the large primary suite with large windows overlooking the bay with a stunning upgraded 4pc spa-like bath with heated floors and large walk in closet. Additional guest bedrooms and unique space for office/den or art studio. Fully finished lower level adds extra living space for so many options including workshop, gym area and family room. Additional highlights include oversized 2 car garage with inside entry, new garden shed and professionally landscaped grounds. Whether it be year-round living or a dream vacation home this property blends modern luxury with natural beauty and is still within close proximity to all amenities of both Wasaga Beach and Tiny Township. (id:58919)
RE/MAX By The Bay Brokerage
49 Providence Way
Wasaga Beach, Ontario
Welcome to this spacious 3-bedroom, 3-bathroom corner-unit townhome in the Georgian Sands community. The open-concept main floor is designed for modern living, featuring vaulted ceilings that create an open feel. The bright kitchen offers stainless steel appliances, an updated backsplash, quartz counters, and a convenient breakfast bar overlooking the dining nook. The inviting living room offers a cozy fireplace and a walkout to the backyard, perfect for entertaining or relaxing.The main floor primary bedroom features a private 5-piece ensuite with quartz counters, double sinks, walk in glass shower and tub. Just off the front entrance, a dedicated home office, that could be used as a 4th bedroom, with windows on both sides provides the ideal workspace filled with natural light.The whole home has been freshly painted and showcases newly finished stairs, adding a polished touch to the warm hardwood floors that flow throughout the main living areas. Quartz counters have also been added to all bathrooms, giving the home a sleek and modern finish. The unfinished basement is ready for your personal touches, offering endless potential to create additional living space to suit your lifestyle. Additional highlights include central air and plenty of natural light throughout.Located in a desirable neighbourhood close to Georgian Bay, with a park across the road, golfing, shopping, and amenities, this home is perfect for families, downsizers, looking for low maintenance living. You'll also enjoy how close this location is to to local restaurants, the brand-new Wasaga Beach arena and twin-pad facility, a state-of-the-art library and indoor walking track, and of course, the worlds longest freshwater beach. (id:58919)
Royal LePage Locations North
37 Wesley Avenue
Wasaga Beach, Ontario
Nestled in a cul-de-sac, this exceptional residence epitomizes luxury living with its unparalleled craftsmanship and thoughtful design. From the moment you arrive, the charm of this home captivates, starting with the covered front porch adorned with stone steps, inviting you to step inside and explore all it has to offer. Boasting 9-foot ceilings on the main floor, this home exudes a sense of grandeur, complemented by vaulted ceilings and gas fireplace in the living room that add an air of sophistication. The open-concept floor plan seamlessly connects the living spaces, creating an inviting atmosphere perfect for entertaining or everyday living. The heart of the home lies in the kitchen, where culinary dreams come to life. Featuring stainless steel appliances, including a gas stove, and a convenient centre island with a built-in microwave, this kitchen is a chef's paradise. Imagine gathering around the island with loved ones as you prepare delicious meals together. Escape to the primary bedroom retreat, complete with a spacious walk-in closet and a luxurious 3-piece ensuite boasting a large glass shower. With its serene ambiance, this sanctuary is the perfect place to unwind after a long day. The fully finished basement is an entertainer's delight, offering 9-foot ceilings, Large rec room, two additional bedrooms, a versatile theatre room/den, and a full bath. Whether you're hosting movie nights or accommodating guests, this space has endless possibilities. Step outside to your outdoor oasis, where an expansive 18 x 20 deck awaits with walk outs from the living room and primary bedroom. The fenced yard provides privacy and security, while the abundance of fruit trees adds a touch of natural beauty. Conveniently located within walking distance to shopping, restaurants, and Beach Area 1, this home offers the perfect blend of tranquility and convenience. Don't miss your chance to experience luxury living at its finest. (id:58919)
RE/MAX By The Bay Brokerage
186 Third Street
Collingwood, Ontario
Experience the timeless elegance of this historic century home, perfectly situated in the heart of Collingwood. Set on a rare oversized lot of just under half an acre, this beautifully restored residence offers both prestige and convenience, steps to the downtown core with its vibrant restaurants, shops, cafés, farmers market, and the local library. Inside, the home exudes character and sophistication. Original millwork, soaring ceilings, and light-filled principal rooms reflect a level of craftsmanship rarely found today, while thoughtful updates bring modern comfort to every corner. With 5 spacious bedrooms, 2 fully updated bathrooms, and 2 additional main floor powder rooms, the home is perfectly suited for both family living and entertaining guests. The well appointed kitchen features top-of-the-line appliances and seamless flow for casual meals or elegant dinner parties. Beyond the interior, lifestyle takes centre stage, relax in the screened-in porch, unwind in the gazebo, or enjoy the privacy of lush, manicured gardens that create a sanctuary just steps from downtown. With an attached double-car garage and an unmatched in-town property size, this offering is as rare as it is refined. A true Collingwood treasure where historic charm meets modern luxury in an unbeatable walkable location. (id:58919)
Royal LePage Signature Realty
367 Ferndale Drive S
Barrie, Ontario
STYLISHLY UPDATED & EXCEPTIONALLY WELL MAINTAINED HOME PROVIDING FAMILY COMFORT & EVERYDAY CONVENIENCE! Welcome to this beautifully renovated 2-storey home in the highly sought-after Ardagh Bluffs neighbourhood, where schools, parks, public transit, and everyday amenities are just steps away. Outdoor enthusiasts will love the nearby hiking trails and quick access to the Barrie waterfront with Centennial Beach, scenic shoreline paths, and the lively downtown core. Ideal for commuters, the location also provides quick access to Highway 400 and is conveniently on a school bus route. Showcasing pristine condition and stylish renovations, the home features upgraded flooring, modern light fixtures, and a sleek contemporary design throughout. The bright main floor offers a welcoming living room, powder room, laundry and a refreshed kitchen with newer cabinets, countertops and backsplash, complete with a walkout to a fully fenced backyard with a spacious deck and green space. Upstairs, discover three inviting bedrooms, including a primary retreat with a 4-piece ensuite, plus an additional full bathroom for family comfort. An attached single garage and two extra driveway spaces add everyday practicality to this home. Move in and enjoy modern living with the space, upgrades, and location you’ve been waiting for! (id:58919)
RE/MAX Hallmark Peggy Hill Group Realty Brokerage
373 Mariners Way
Collingwood, Ontario
LIFESTYLE AT LIGHTHOUSE POINT PREMIER GATED COMMUNITY ON GEORGIAN BAY! Enjoy the best of waterfront living in this stunning two-storey condo located in the sought-after community of Lighthouse Point. Whether you're looking for a full-time residence, a weekend retreat, or a lucrative rental property, this home offers it all! Step into comfort with recent upgrades including a cozy gas fireplace, chefs kitchen featuring granite countertops, stainless steel appliances, and breakfast bar, updated flooring, fresh neutral paint, and modern designer lighting. Enjoy maintenance-free living with resort-style amenities spread across over 100 acres of waterfront: Marina & boat slip rentals 2 private beaches & kayak/paddleboard storage 3 outdoor pools & indoor pool Tennis & pickleball courts Waterfront trails & patios Fitness center, games room, rec center & community kitchen. This secure gated community offers a lifestyle of relaxation and activity at your door step. Ideally located close to Downtown Collingwood, Blue Mountain, private ski clubs, and championship golf courses. Enjoy boutique shopping, gourmet dining, local vineyards, orchards, microbreweries, and year-round recreation including boating, biking, hiking, skiing, swimming, and more! A perfect fit for professionals, active retirees, or vacationers, this is your opportunity to own in one of Georgian Bays most desirable communities. View the virtual tour & book your showing today! (id:58919)
RE/MAX Four Seasons Realty Limited
411 - 8 Culinary Lane
Barrie, Ontario
Welcome to this stunning corner unit Condo, Located in The Turmeric Building at Bistro 6 - Culinary Inspired Condo Living. It is Surrounded By Protected Land & Community Trails In South-Barrie! This beautiful East Exposure unit Offers 1267 Sq Ft with 3 Beds and 2 Bath, 9' Ceilings, and open concept style. Many upgrades including Laminate flooring in the LV/DN area, S/S appliances, Granite counters in the kitchen and baths, modern backsplash, Pot lights, Glass Door Standing Shower in the primary bath, gas hookup behind the stove in the kitchen, and BBQ hook-up on the balcony. besides all of that, this unit is barrier-free design, one of a few available in this community. Endless Amenities are Offered Including Spice Library, Basketball Court, Yoga Retreat, Outdoor Kitchen, and Ontario's first Kitchen Library (similar to a traditional library except instead of books you get the best-in-class kitchen tools that an at-home chef needs). **EXTRAS** An absolute dream for anyone that loves to cook! This community is conveniently located minutes from the GO Station, Park Place Shopping Centre, Tangle Creek Golf Course, & minutes away from downtown Barrie & the beautiful waterfront. Photos are from when the unit was occupied. No furniture in the Unit right now (id:58919)
Right At Home Realty
411 - 8 Culinary Lane
Barrie, Ontario
Welcome to this stunning corner unit Condo, Located in The Turmeric Building at Bistro 6 - Culinary Inspired Condo Living. It is Surrounded By Protected Land & Community Trails In South-Barrie! This beautiful East Exposure unit Offers 1267 Sq Ft with 3 Beds and 2 Bath, 9' Ceilings, and open concept style. Many upgrades including Laminate flooring in the LV/DN area, S/S appliances, Granite counters in the kitchen and baths, modern backsplash, Pot lights, Glass Door Standing Shower in the primary bath, gas hookup behind the stove in the kitchen, and BBQ hook-up on the balcony. besides all of that, this unit is barrier-free design, one of a few available in this community. Endless Amenities are Offered Including Spice Library, Basketball Court, Yoga Retreat, Outdoor Kitchen, and Ontario's first Kitchen Library (similar to a traditional library except instead of books you get the best-in-class kitchen tools that an at-home chef needs). **EXTRAS** An absolute dream for anyone that loves to cook! This community is conveniently located minutes from the GO Station, Park Place Shopping Centre, Tangle Creek Golf Course, & minutes away from downtown Barrie & the beautiful waterfront. No furniture in the property at the moment. (id:58919)
Right At Home Realty
345 Atherley Road
Orillia, Ontario
0.356 acres, of prime commercial space with approx 3890 s.f. building available on Atherley Rd in Orillia. Good opportunity for Investors, developers as great exposure in area with growth and tourist activity. Zoned C3 allows multiple uses. The building contains retail front, office space, and warehouse for storage. Walking distance to public beach, shopping, etc. Property currently rented, Tenant currently on month to month and willing to stay or leave with notice. (id:58919)
Ed Lowe Limited
101 Jarvis Street
Orillia, Ontario
Experience the charm of a completely transformed home that surpasses typical renovations. Every detail of this1,830 Sq Ft home reflects exceptional craftsmanship and thoughtful custom design. This century-old residence has been meticulously gutted and rebuilt, featuring two newly built additions, a newly built garage addition with attached mudroom with separate exterior entrance, 2 decks, and a covered front porch.Strategically placed plumbing accommodates future expansions, while a bright back foyer with glass entry doors welcomes you. The open pantry off the kitchen enhances functionality. Comprehensive upgrades include new plumbing, wiring, insulation, water and sewer lines, roof, walls, kitchen, bathrooms, and stunning high, beamed ceiling. Situated in the desirable Old North Ward of Orillia, this home is just a short walk from Couchiching Beach Park, downtown shopping, dining, and essential amenities such as schools, hospitals, and recreation centers. The versatile layout includes a main floor primary bedroom with an ensuite and walk-in closet, currently utilized as a family room and office.The bright insulated garage boasts 14-foot ceilings and an interior entrance, with potential for a separate suite. The seamless flow between the kitchen, dining, and great room provides breathtaking views of the beautifully landscaped, fenced backyard. The chef's dream kitchen features stainless steel counters, a center island, and pantry, while the impressive great room, complete with a gas fireplace and abundant natural light, is enhanced by oversized glass doors and a wood feature wall.For a complete list of updates and renovations, please refer to the feature sheet. This home truly needs to be seen to appreciate all it has to offer. (id:58919)
Simcoe Hills Real Estate Inc.
101 - 4 Cove Court
Collingwood, Ontario
FULLY FURNISHED!!!! Welcome to Wyldewood Cove Turnkey Waterfront Living. Step into effortless living with this beautifully appointed 3-bedroom, 2-bathroom ground-floor condo offering 1,200 sq. ft. of stylish space in one of Collingwoods most desirable waterfront communities. This unit comes fully furnished with designer-selected pieces simply bring your belongings and start enjoying the lifestyle you've been dreaming of. Inside, the open-concept layout is both elegant and functional, featuring a modern kitchen with quartz countertops, stainless appliances, and plenty of space to cook and entertain. The primary suite offers a private ensuite bathroom, while two additional bedrooms provide comfort for family and guests. Enjoy direct access to your unit from private parking no elevators or long walks required. Step outside to your own separate patio with quality patio furniture and BBQ area, perfect for summer evenings with friends. Resort-Style Amenities: Heated year-round outdoor poolExclusive waterfront access to Georgian BayOn-site fitness centreLush landscaped grounds and trailsLocation Highlights:Minutes to both public and private Blue Mountain ski clubs. Close to golf, hiking, and the Georgian Trail systemA thriving community near downtown Collingwoods shops, dining, and cultureWhether youre seeking a full-time residence, a weekend retreat, or an investment opportunity, this fully furnished home makes it easy just move in and enjoy all that Collingwood and Blue Mountain have to offer. (id:58919)
Royal LePage Locations North
2198 Champlain Road
Tiny, Ontario
2 min. walk to Georgian Bay. Walking trail and beach access is directly across the road from this year round 2 bedroom cottage/bungalow. It has a warm cozy feel with an open concept design with vaulted ceilings, wood floors and gas fireplace in the living room. The forced air natural gas furnace as its primary heat source. Recent upgrades include new laminate floors and windows in both bedrooms in 2024, wood decking replaced in 2024, carpet replaced in the 3 season sunroom and new eavestrough in 2023, septic tank pumped and inspected in May 2025. Appliances and furniture in house are included. Beautiful private lot 100 ft x 150 ft. with a circular drive. Serviced with municipal water and connected. (id:58919)
Royal LePage Locations North
70 Wahnekewening Drive
Tiny, Ontario
Rare South-Facing Waterfront Gem on Iconic Wahnekewening Beach. Welcome to a once-in-a-lifetime opportunity to cherish a piece of Georgian Bay's shoreline. Nestled on the exclusive and highly sought-after Wahnekewening Beach, this south-facing waterfront property offers 50 feet of pristine, sandy frontage with an exceptionally deep lot an ideal canvas for lakeside living. Positioned to capture both breathtaking sunrises and unforgettable sunsets, the southern exposure is among the most desirable orientations on the bay, offering all-day sunlight and warm, golden light filtering through every room. Whether you're sipping coffee at dawn or enjoying a twilight bonfire, this home invites you to embrace natures rhythm. Originally built in the 1940s and lovingly held in the same family for generations, this property is steeped in history. Like many on this stretch of beach, its part of an if you know, you know legacy rarely available and always treasured. Homes here are often passed down, not sold making this a truly rare find. The existing home features a solid poured concrete foundation, a newer well for reliable water supply, and a cozy gas fireplace to warm cool evenings. Whether you choose to refurbish the current structure or build your dream beach house, the possibilities are endless. This is your chance to create a private family retreat or year-round paradise in one of the region's most tightly held communities. Tucked away near the end of a quiet dead-end road, privacy and tranquility are naturally built into the landscape. Let the gentle waves be your soundtrack, the sand your backyard, and the views your ever-changing artwork. (id:58919)
Keller Williams Experience Realty
5 Kayla Crescent
Collingwood, Ontario
Welcome to Georgian Meadows, one of Collingwood's most loved neighbourhoods where families gather in nearby parks and trails wind through the community. With Blue Mountain, Georgian Bay, and downtown Collingwood minutes from your doorstep, this location makes every season an opportunity to live, play, and connect. The home itself invites you in with a spacious front entry that sets the tone for what's inside... warm, welcoming, and designed for family life. The kitchen is the true heart of the home, with its impressive 9-foot granite island, professional-grade KitchenAid appliances, pantry, and casual dining space. Its where mornings begin, conversations flow, and friends naturally gather. The separate dining room is perfect for holidays and celebrations, while the great room, anchored by a cozy brick surround gas fireplace, is a space to relax and reconnect. Warm wood trim and post-and-beam details give the home a sense of timeless comfort. Upstairs, there's room for everyone. The primary bedroom features an ensuite with walk-in shower, soaker tub, granite counters, and double sinks. Three additional bedrooms and a modern guest bath with a floating underlit vanity make mornings easy for the whole family. A second family room with a brick-surround fireplace becomes the perfect spot for movie nights, kids hangouts, or quiet evenings together. The basement is also finished with another 4 piece bathroom. Outdoor living is just as inviting. A welcoming front patio greets guests, while the backyard was made for entertaining. Picture summer evenings under the pergola, barbecues with friends on the stone patio, and cozy fall nights spent outside after a day on the slopes or trails. This isn't just a house it's a place to grow into, to host laughter-filled gatherings, and to enjoy everything Collingwood living has to offer. A warm, spacious family home in a neighbourhood where memories are waiting to be made.. (id:58919)
RE/MAX Four Seasons Realty Limited
7925 10 County Road
Angus, Ontario
Motivated Seller! This home requires a bit of TLC, presenting a great opportunity to make it your own and build instant equity. Nestled on a 0.385-acre lot with no neighbours behind, this all-brick raised bungalow offers the perfect blend of peaceful country living and convenient access to town amenities - just waiting for your finishing touches! Inside, the main floor boasts large windows, hardwood floors, and a modern eat-in kitchen with granite countertops. Two bedrooms and a full bathroom complete this level. The basement expands your living space, featuring a third bedroom with a cozy wood fireplace, a massive family room, a bathroom, laundry area, and ample storage. Plus, this carpet-free home is topped with a durable metal roof for long-lasting quality. Ideally located between Angus and Alliston, and just minutes from Base Borden, this home is a must-see! (id:58919)
Keller Williams Experience Realty Brokerage
38 Lasalle Trail
Tiny, Ontario
PEACEFUL FORESTED LOT JUST STEPS FROM GEORGIAN BAY - ENDLESS POSSIBILITIES AWAIT YOUR VISION! Nestled in the peaceful community of Tiny, this forested vacant lot offers the ultimate in serenity while being just steps from the sparkling shores of Georgian Bay and a short stroll to the beautiful Coutnac Beach. Outdoor enthusiasts will love being only 11 minutes from Awenda Provincial Park, where year-round adventures await, and just 6 minutes from a nearby marina and boat launch for boating, fishing and waterfront fun. The conveniences of Penetanguishene, with its shops, dining, services and entertainment, are only 15 minutes away. Set on a generous 0.41-acre lot (116 x 201 ft), this property provides ample space to design and build your dream home with no rear neighbours for outstanding privacy. With SR zoning supporting residential development, this is an incredible opportunity to create your ideal lifestyle in a tranquil natural setting. (id:58919)
RE/MAX Hallmark Peggy Hill Group Realty
1366 Wilson Point Road
Severn, Ontario
Attention builders or investors. A Beautiful, building lot in the City of Orillia. New city water and sewer services. Driveway permits pulled. Great location, in Orillia's North Ward close to quiet new home development and waterfront homes. The Trail Systems are literally only a few steps away. Walk or Bike the Millennium trail to Orillia's downtown & waterfront and use the trans Canada trail system to go anywhere in Canada. Easy highway access for commuters. Build your custom home or great potential for multi- family build. The zoning permits up to three units and potentially more under new bylaws. Copy of plan of subdivision, surveys, sound studies, are available from listing agent. (id:58919)
Simcoe Hills Real Estate Inc.
Lot 14 Pineshore Crescent
Tiny, Ontario
Discover the perfect opportunity to create your dream home on this prime building lot at Lot 14 Pineshore Crescent. Just a five-minute walk to the private Deanlea Beach, youll enjoy soft sand, stunning Georgian Bay sunsets, and a true cottage-country atmosphere every day. This property offers the ideal setting for a custom buildwhether you envision a year-round residence or a seasonal retreat. Launch your boat nearby, take evening strolls to the shoreline, and soak in the tranquility of this sought-after neighbourhood. Conveniently located, youre only about 15 minutes to Midland for shopping, dining, and marina amenities, and just 20 minutes to Wasaga Beach, famous for its vibrant waterfront. All this, while being nestled in a quiet community that values privacy, natural beauty, and a relaxed lifestyle. This property offers excellent utility services for added convenience and ease of development. Natural gas and hydro are readily available, with municipal water conveniently located at the lot line. The area is well-serviced with modern essentials including high-speed internet access. Additionally, curbside recycling and garbage collection are provided, ensuring everyday practicality for future owners. Lot 14 Glen Avenue North is more than just a piece of landits the start of your next chapter in Tiny. (id:58919)
Revel Realty Inc.
38 Lasalle Trail
Tiny, Ontario
PEACEFUL FORESTED LOT JUST STEPS FROM GEORGIAN BAY - ENDLESS POSSIBILITIES AWAIT YOUR VISION! Nestled in the peaceful community of Tiny, this forested vacant lot offers the ultimate in serenity while being just steps from the sparkling shores of Georgian Bay and a short stroll to the beautiful Coutnac Beach. Outdoor enthusiasts will love being only 11 minutes from Awenda Provincial Park, where year-round adventures await, and just 6 minutes from a nearby marina and boat launch for boating, fishing and waterfront fun. The conveniences of Penetanguishene, with its shops, dining, services and entertainment, are only 15 minutes away. Set on a generous 0.41-acre lot (116 x 201 ft), this property provides ample space to design and build your dream home with no rear neighbours for outstanding privacy. With SR zoning supporting residential development, this is an incredible opportunity to create your ideal lifestyle in a tranquil natural setting. (id:58919)
RE/MAX Hallmark Peggy Hill Group Realty Brokerage
Lot 14 Pineshore Crescent
Tiny, Ontario
Discover the perfect opportunity to create your dream home on this prime building lot at Lot 14 Pineshore Crescent. Just a five-minute walk to the private Deanlea Beach, you’ll enjoy soft sand, stunning Georgian Bay sunsets, and a true cottage-country atmosphere every day. This property offers the ideal setting for a custom build—whether you envision a year-round residence or a seasonal retreat. Launch your boat nearby, take evening strolls to the shoreline, and soak in the tranquility of this sought-after neighbourhood. Conveniently located, you’re only about 15 minutes to Midland for shopping, dining, and marina amenities, and just 20 minutes to Wasaga Beach, famous for its vibrant waterfront. All this, while being nestled in a quiet community that values privacy, natural beauty, and a relaxed lifestyle. This property offers excellent utility services for added convenience and ease of development. Natural gas and hydro are readily available, with municipal water conveniently located at the lot line. The area is well-serviced with modern essentials including high-speed internet access. Additionally, curbside recycling and garbage collection are provided, ensuring everyday practicality for future owners. Lot 14 Glen Avenue North is more than just a piece of land—it’s the start of your next chapter in Tiny. (id:58919)
Revel Realty Inc.
940 Cook Drive
Midland, Ontario
Top 5 Reasons You Will Love This Property: 1) Smart long-term investment with excellent potential for growth and value appreciation 2) Perfectly situated in a desirable in-town location, offering both convenience and accessibility 3) Affordable opportunity to enter the market or expand your portfolio without compromise 4) Ideally positioned near existing developments, with future growth and development possibilities just steps away 5) Close to essential town services, providing the perfect balance of practicality and peace of mind. (id:58919)
Faris Team Real Estate Brokerage
1881 Commerce Park
Innisfil, Ontario
Positioned in the heart of growing Innisfil, this 2.33-acre commercially zoned lot presents an exceptional development opportunity. The property is has appx 1.7 acres cleared and ready to build, with zoning that supports a wide variety of permitted uses—including self storage. With the capacity to accommodate a facility of up to 40,000 sq. ft., this site is ideal for end users or investors seeking to capitalize on Innisfil’s rapid growth and expanding commercial market. Potential line of site from Hwy 400. Site Plan Application submitted for a 30,000sf building - size and specs can still be adjusted. Available as a land sale, building sale, or building lease. Or, bring your own plans for a build-to-suit. (id:58919)
Maven Commercial Real Estate Brokerage
22 River Ridge Road
Barrie, Ontario
Nestled in the highly desirable Kingsridge community of Barrie, this timeless all-brick residence offers discerning buyers a prestigious address and a truly versatile home. Thoughtfully maintained and upgraded over the years, it features a classic floor plan ideal for families of all generations. Set on a mature 48.54 x 123.66 ft lot, the exterior is equally impressive, featuring fiberglass shingles (installed in 2024) complete with a 15-year workmanship warranty and a 50-year manufacturer's warranty, as well as new eavestroughs (2023). Additional highlights include new front-facing windows (2010), a charming Muskoka-inspired wood pergola, and a newer paved driveway in 2021, all of which contribute to the home's exceptional curb appeal and functionality. Inside, you'll find approximately 3000 sq ft of finished living space, starting with a grand tiled foyer and an elegant updated wooden staircase that makes a striking first impression. The main floor family room features a cozy wood-burning fireplace (WETT Certified), and the main floor office is ideal for working from home. The kitchen and breakfast area are filled with natural eastern light streaming through the patio door, offering tranquil views of the mature trees in the backyard. Keeping cool in the summer is easy with a new central air conditioning system installed in 2025. The home also offers four generous bedrooms, four bathrooms, and a nearly finished basement providing flexibility for growing families, a games area, a home gym, or multi-generational living. The backyard is private and calming in all seasons. Ideally located within walking distance to parks, tennis courts, schools, and shopping. Just a short drive to Lake Simcoe and the trails. Minutes away from commuter routes and the GO Train, this residence offers both a lavish lifestyle and a prime location. Whether you're upsizing, investing, or seeking your forever home, this residence likely checks all the boxes, and your next chapter begins here. (id:58919)
Keller Williams Experience Realty Brokerage
547 Line 11 N
Oro-Medonte, Ontario
Top 5 Reasons You Will Love This Property: 1) Discover the incredible chance to own 188-acres with approximately 100-acres of farmable land 2) The centrepiece of the property is a solid two bedroom, two and a half bathroom bungalow, which provides a perfect foundation for transforming it into your dream countryside retreat, ready for your creative touch and modern upgrades 3) Experience rural tranquility just minutes from Orillia, with easy access to schools, including an elementary school only half a mile away, shopping, essential services, and proximity to Highway 11, ensuring convenient connectivity in both directions 4) Cash crop farm with tile drained land presenting excellent opportunities, complete with an expansive barn ideal for cattle or storing large machinery, offering potential for property severance and located within the study zone for expansion for the city of Orillia 5) Whether you're envisioning a thriving agricultural enterprise, creating a peaceful family homestead, or making a strategic investment for the future, this exceptional property provides unlimited potential. 2,587 fin.sq.ft. Age 49. *Please note some images have been virtually staged to show the potential of the property. (id:58919)
Faris Team Real Estate Brokerage
57 Green Briar Drive
Collingwood, Ontario
Welcome to 57 Green Briar Drive, a beautifully finished 2-bedroom, 2.5-bath townhouse in the sought-after Cranberry Golf community. This peaceful, family-friendly neighbourhood is known for its tree-lined streets, walkability, and close proximity to downtown Collingwood, Georgian Bay, and local trails. Offering over 1,600 square feet of living space, this two-storey home features a bright open-concept layout with laminate hardwood floors, a gas fireplace and a private patio off the living area. The kitchen is fully equipped with newer appliances, a centre island and plenty of prep space. Upstairs, the spacious primary bedroom includes a private ensuite, while two additional rooms offer flexibility for guests, kids, or a home office. Other highlights include ensuite laundry, 2-car driveway parking and tasteful finishes throughout.Enjoy the convenience of being located minutes from grocery stores, shops, restaurants, schools and the YMCA, with Blue Mountain just a short drive away. This is a perfect home base for full-time living in a quiet, well-kept community nestled in the desirable "Green Briar and Westwind Condos," also known as "Briarwood," this property at 57 Greenbriar Drive is a townhouse-style condominium in a well-established complex. (id:58919)
RE/MAX Professionals Inc.
57 Green Briar Drive
Collingwood, Ontario
Welcome to 57 Green Briar Drive, a beautifully furnished 2-bedroom, 2.5-bath townhouse in the sought-after Cranberry Golf community. This peaceful, family-friendly neighbourhood is known for its tree-lined streets, walkability, and close proximity to downtown Collingwood, Georgian Bay, and local trails. Offering over 1,600 square feet of living space, this two-storey home features a bright open-concept layout with laminate hardwood floors, a gas fireplace, and a private patio off the living area. The kitchen is fully equipped with newer appliances, a centre island, and plenty of prep space. Upstairs, the spacious primary bedroom includes a private ensuite, while two additional rooms offer flexibility for guests, kids, or a home office. Other highlights include ensuite laundry, 2-car driveway parking, and tasteful furnishings throughout. Enjoy the convenience being located minutes from grocery stores, shops, restaurants, schools, and the YMCA, with Blue Mountain just a short drive away. This is a perfect home base for full-time living in a quiet, well-kept community. Nestled in the desirable "Green Briar and Westwind Condos," also known as "Briarwood," this property at 57 Greenbriar Drive is a townhouse-style condominium in a well-established complex. (id:58919)
RE/MAX Professionals Inc.
1562 Ladywood Way
Innisfil, Ontario
Stunning World-Class Waterfront Estate on Kempenfelt Bay / Lake Simcoe! Privately nestled along one of the most prestigious and coveted roads on Kempenfelt Bay, this extraordinary estate is offered for sale. Gated and masterfully designed, the property showcases the pinnacle of craftsmanship, elegance, and timeless luxury. Envisioned as a true family compound, the estate comprises multiple residences designed for entertaining and privacy: the grand main house, a private apartment, a boathouse, and a cabana. Together, they provide 10 bedrooms, a bunk room accommodating 8, 11 bathrooms, 2 full kitchens, and 3 kitchenettes offering exceptional flexibility for family, friends, and guests. The main residence features a one-bedroom loft with full kitchen and bath, while the rare water lot highlights an Incredible one of a kind boathouse with kitchenette, bedroom/bathroom, living/dining with folding glass doors for indoor/outdoor lakeside living, double slip wet boathouse, permanent dock, extensive decking, remote lifts. Poolside cabana with dramatic fold-away doors continue Outdoor living elevated with frameless glass railings, expansive stonework, covered and uncovered sitting, lounging and dining areas are perfectly positioned for breathtaking sunsets and lake views. Resort-style amenities define the exterior, including a Betz Gunite pool with waterfall, infinity edge, and hot tub, glass-walled terraces, a poolside BBQ pavilion, and a cozy wood-burning fireplace surrounded by intimate seating. Inside, refined details abound: Incredible Chefs Kitchen, reclaimed antique elm hardwood floors, a custom wrought-iron staircase, elegant crown mouldings, four gas fireplaces, and extensive soundproofing for total comfort and privacy. A true one-of-a-kind sanctuary, this world-class waterfront estate must be experienced to be fully appreciated. Presentation, Photo Gallery, Floor Plans In Link. (id:58919)
Harvey Kalles Real Estate Ltd.
5 - 1 Olive Crescent
Orillia, Ontario
LAKEFRONT LIVING, NEW PRICE! Don't miss this rare opportunity to own a meticulously maintained end-unit waterfront townhouse condo on Lake Simcoe. Ideal for professionals, couples, or those downsizing, this turnkey property offers a stylish and convenient lifestyle in a private, 9-unit community, just steps from downtown Orillia. Enjoy a bright, open-concept main floor with a granite kitchen, stainless steel appliances, and a cozy gas fireplace. Relax on your fenced deck with electric awning and stunning lake views. Recent upgrades include new composite decking and railings, a new furnace (Oct/25), updated windows/doors (2019), and a 6-year-old A/C. With spacious bedrooms, a finished lower level, and an attached garage with mezzanine storage, this home has it all. Plus, enjoy access to a shared dock, Kitchener Park's amenities, and easy access to marinas, shopping, and Casino Rama. Waterfront living at this price won't last! (id:58919)
Sotheby's International Realty Canada
159 Cedar Island Road
Orillia, Ontario
Stunning Fully Renovated Home Steps from Historic Downtown Orillia! Welcome to this beautifully remodeled home, perfectly located just moments from Orillia's charming historic downtown, scenic trails, vibrant restaurants, boutique shops, and beaches. This property offers the ideal blend of luxury, location, and lifestyle. Step inside to discover a chef-inspired gourmet kitchen featuring newer stainless steel appliances, a spacious center island, and a walkout to a private, fully fenced back yard perfect for relaxing or entertaining. The open-concept layout is enhanced by engineered hardwood floors throughout and large windows that flood the home with natural sunlight. The main level offers convenient features, including a laundry room and direct access to the double-car garage. The elegant primary suite boasts a walk-in closet and a luxurious 4-piece ensuite bath. Upstairs, a bright and airy family room showcases lake views through oversized windows. Extensively upgraded in 2023 with new windows, roof, furnace, and A/C this home is move-in ready and maintenance-free for years to come. Don't miss your chance to own this exceptional home that combines modern finishes, thoughtful design, and an unbeatable location! (id:58919)
Keller Williams Experience Realty
RE/MAX West Realty Inc.
7 - 441 Barrie Road
Orillia, Ontario
Welcome to Barrie Road in the bustling City of Orillia. This two-storey townhouse, perfect for first-time buyers, growing families or down-sizer's! Located close to Highway 11, Schools, and plenty of shopping and dining options. This home is in a quiet, neighborhood with a private driveway and attached garage. Inside, you'll find a bright open living/dining area, spacious kitchen with plenty of storage, plus a 2-piece bath. Upstairs, the generous primary bedroom features a double closet and natural light. Two more bedrooms and a full 4-piece bath on the upper level. The partially finished basement offers excellent storage, a laundry area, and a rec room or workout space. (id:58919)
Century 21 B.j. Roth Realty Ltd.
2476 Champlain Road
Tiny, Ontario
Motivated Seller! Seller willing to entertain a vendor take-back mortgage! Escape to this cozy gem just steps from the shores of beautiful Georgian Bay. Nestled in the heart of Tiny Beaches, this home offers the perfect blend of cottage charm and year-round living. With 3+ bedrooms, 2 bathrooms, spacious open concept living spaces with vaulted ceilings and large windows flood the home with natural light. Large kitchen with 2 eating areas plus 2 patios and a new extension to the house adding more indoor/outdoor spaces. Ideal for large gatherings for the holidays! Additional highlights include a garage, new septic system, municipal water, natural gas, year-round road access and a back-up generator so you're never left in the dark!. This home is the last on the street which is connected to municipal utilities making it perfect for families, retirees, or anyone craving a peaceful getaway. Enjoy sweet serenity with your morning coffee on the front patio overlooking the lake, incredible sunsets and starlit evenings around the fire pit. Located in a quiet, family-friendly area with easy access to trails, marinas, golf, and some of the best beaches in the region. Don't miss your chance to own a piece of paradise! (id:58919)
West-100 Metro View Realty Ltd.
7 Village Gate Drive
Wasaga Beach, Ontario
Great Place to Call Home/ Excellent Community & Location/ 1665 Sq Plus Finished Basement. W/ 1-Car Parking Garage. Semi Detached W/ Walk-Out to Private Yard.Rear entrance and front. Great Location. Wasaga Stars Ice Rink, Primary Bdrm on Main Floor W/ Ensuite. 2 Bedrooms on Upper Level & 1 Bedroom & Large Recreation Room in the Basement with a 4 pc Washroom.NEW LAMINATE FLOORING EASY SHOWINGS. (id:58919)
RE/MAX West Realty Inc.
19 Gallowood Trail
Adjala-Tosorontio, Ontario
Set on nearly 2.5 acres of beautifully maintained, open greenspace framed by mature trees. This newly renovated 3 bedroom home where modern design meets serene country living offers the perfect balance of style and functionality. Inside, natural light floods every room, accentuating the homes bright, spacious layout. The stunning chefs kitchen features sleek quartz countertops, modern cabinetry, and updated light fixtures, seamlessly flowing into the open-concept living and dining areas. A striking barn door separates the formal sitting area, with additional hidden closet and pantry space behind the doors. 3 Luxuriously renovated bathrooms. Custom built closets. The large recreation room with walk out offers even more space to relax or entertain, or for potential future 4th or 5th bedroom space. Walk out to your private backyard oasis complete with deck and tranquil views of the expansive property. Bunkie/tree house with wooden play bunk beds. Insulated Waterline + electrical with spotlight ran out to backyard for winter skating rink set-up. Newly run sewage pipe, newly poured and insulated cement floor on lower level w/Additional walk out & mud room added. New front deck (2024). New pump in well (2023) & newly Installed water filtration system. This home is just minutes from Mansfield Ski Club, ATV and snowmobile trails. A double garage & multiple storage sheds provide plenty of space for vehicles, tools, and toys. Conveniently located near Airport Road and Highway 50, commuting is quick and easy making the ideal retreat without sacrificing accessibility. Just a 10 min drive to Alliston for all local amenities, schools and hospital. Come see for yourself - your family will fall in love! (id:58919)
Exp Realty
1840 Island Road
Severn, Ontario
Welcome to your private retreat near beautiful Otter Lake, a hidden gem with plenty of surrounding crown land, deeded access to the water and a scenic channel that connects you to MacLean Lake, Georgian Bay, Matchedash Bay, and the Trent-Severn Waterway. Set on a stunning 1.53-acre lot with mature trees and ultimate privacy, this charming year-round home or cottage offers the perfect balance of seclusion and convenience. Whether you're looking for a full-time residence or a peaceful getaway, you'll love the tranquil setting and natural beauty that surrounds you. Despite its serene location, the property is just 10 minutes from the town of Coldwater for everyday amenities and only a short drive to Orillia, Barrie and Midland. All this within 90 minutes of the GTA --an ideal opportunity to own your very own piece of paradise. (id:58919)
Keller Williams Co-Elevation Realty
108 Madawaska Trail
Wasaga Beach, Ontario
Welcome to your Wasaga Beach getaway! This 2014 Canterbury Parkvue Park Model offers 888 sq. ft. of modern, comfortable living with 3 spacious bedrooms and 2 full bathrooms perfect for family, friends, or weekend retreats. Enjoy cozy evenings by one of the two electric fireplaces after a day of fun in the sun. Located in the highly sought-after Wasaga CountryLife Resort, you'll be just a short walk from Wasaga Beach and the exciting new beachfront redevelopment project bringing vibrant shops, dining, entertainment, and enhanced waterfront spaces to the heart of the community. Right outside your door, CountryLife offers a resort lifestyle like no other, with 5 swimming pools, splash pad, bouncing pillow, mini golf, pickleball, tennis courts, and a sports pad. Even better when purchasing a resale park model cottage, there's no Land Transfer Tax, HST or annual property taxes, making this an affordable and straightforward way to own your dream retreat. Whether you're seeking relaxation or recreation, its all here. With seasonal site fees for 2025 at only $6,420+hst this is your opportunity to own a cottage retreat in one of Ontario's most iconic beach towns. Make this dream cottage yours and start creating memories in Wasaga Beach today! (id:58919)
RE/MAX By The Bay Brokerage
29 Duffy Drive
Tay, Ontario
Beautifully updated 2+2 BEDROOM, 2-BATH RAISED BUNGALOW on over 2 ACRES in STURGEON BAY, located steps from GEORGIAN BAY and only minutes to HWY 400. This home features a TWO CAR GARAGE, PAVED DRIVEWAY, ICF CONSTRUCTION, LARGE WINDOWS, OPEN-CONCEPT LAYOUT, SPACIOUS KITCHEN with ample STORAGE, STAINLESS STEEL APPLIANCES, and a LARGE ISLAND. The BRIGHT LIVING ROOM and FINISHED BASEMENT with TWO additional BEDROOMS and a TILED 3-PIECE BATHROOM provide additional living space for the whole family. The PRIMARY BEDROOM has ENSUITE PRIVILEGE with a TWO PERSON JACUZZI TUB and HEATED TOILET/BIDET. Exterior features include a 27' HEATED ABOVEGROUND POOL, HOT TUB, and LARGE COMPOSITE DECK with GLASS RAILINGS and VIEWS OF GEORGIAN BAY. Additional upgrades include an ELECTRIC INFRARED SAUNA, NEW FORCED AIR GAS FURNACE (2024), CENTRAL A/C, IRON FILTER, WATER SOFTENER, SEDIMENT FILTER, TROJAN UV, and REVERSE OSMOSIS SYSTEM. A TRANSFERABLE SOLAR POWER CONTRACT offers additional POTENTIAL INCOME. Opportunity for Membership in the STURGEON BAY COTTAGERS ASSOCIATION provides additional RECREATIONAL ACCESS to the BAY. Located near the TAY SHORE TRAIL SYSTEM, OFSC SNOWMOBILE TRAILS, LOCAL SKI HILLS, MARINAS, year-round FISHING and amazing BOATING on GEORGIAN BAY. MOVE-IN READY and ideal for FAMILY LIVING in COTTAGE COUNTRY. (id:58919)
Royal LePage In Touch Realty
333 Forest Avenue S
Orillia, Ontario
Take advantage of this 2,557 sq. ft. (est) finished main floor retail space in a free-standing building with excellent visibility on a busy street, offering exposure to Atherley Road, a major thoroughfare through Orillia. Spacious main floor retail area includes 2 private offices and a washroom. Recently renovated space, ideal for Office, Retail, Pharmacy or commercial space. Ample on-site parking. Additional 448 sq. ft. storage space available and additional finished 2,084 sq. ft. basement with washroom and kitchenette at additional cost of $10.00/s.f./yr. Tenant pays grass cutting and snow removal. TMI to be calculated. Tenant to verify s.f. (id:58919)
Ed Lowe Limited
12 Sydenham Trail
Clearview, Ontario
Discover a truly exceptional opportunity just outside Collingwood, in the heart of Ontario's four-season playground. This expansive, nearly 5-acre lot is a private sanctuary, highlighted by a picturesque pond and bordered by mature trees-an ideal retreat for those who treasure privacy and connection with nature. With quick access to world-class skiing, golf, boating, and the welcoming community of Nottawa just down the road, the location is unbeatable for an active lifestyle. Large estate-sized parcels like this are increasingly rare in the region, making this property a unique canvas for a dream home or future investment. Buyers should be aware that the lot is accessed via an unassumed/unopened road allowance, which requires municipal approvals for building. The good news: the process for securing these approvals is already underway, paving the way for future development. Embrace the peace, privacy, and endless local amenities offered by one of Collingwood's most sought-after countryside properties where limitless potential meets an unbeatable location. (id:58919)
RE/MAX By The Bay Brokerage
1433 Sheldon Street
Innisfil, Ontario
Welcome to 1433 Sheldon St- an exquisitely designed, tastefully curated three-storey residence located in one of Innisfil's most sought-after communities. This beautifully articulated home offers 4 generously sized bedrooms and an abundance of natural light throughout. Featuring contemporary, wide plank vinyl flooring across both first and second levels, a large family room and home office on the third floor, this home blends comfort with durability-perfect for families or those seeking low-maintenance living. Step Inside and be impressed by the thoughtful interior decor, showcasing a warm, neutral palette and cohesive design that creates a welcoming, move-in ready atmosphere. The open-concept layout flows effortlessly between living, dining, and kitchen areas, transitioning flawlessly to the outdoors where a private deck awaits. The third floor offers additional space and flexibility for large families, home offices, or guest accommodations. No basement, no problem-there's plenty of room to grow with 3480 SQFT above grade! All furnishings are negotiable, offering a turnkey opportunity for buyers seeking convenience and style. Located in a desirable neighborhood close to schools, parks, shopping, and just minutes from Innisfil Beach and Lake Simcoe. A rare and unique find-don't miss your chance to own this exceptional home! (id:58919)
RE/MAX Skyway Realty Inc
64 Foley Crescent
Collingwood, Ontario
Welcome to this beautiful single family detached home perfect for your family for the ski season. Located a short distance from the Town of Collingwood, Osler Ski Club and a 12 minute drive to Blue Mountain Ski Resort. This elegantly furnished rental includes three bedrooms and three bathrooms over two levels. The primary bedroom includes south facing windows, a walk in closet, and an ensuite complete with a soaker tub. The open concept family room includes an electric fireplace and generous seating for apres ski. A tiled front foyer is complete with a two piece powder room and large closet. One indoor garage parking space and two driveway spaces included. (id:58919)
Chestnut Park Real Estate Limited
1834 Tiny Beaches Road S
Tiny, Ontario
Lakefront Custom Bungalow Welcome to your dream waterfront retreat! This original-owner, custom-built lakefront bungalow offers a rare opportunity to own a premium slice of paradise on the shores of Georgian Bay. Located in the highly sought-after community of Tiny Township, this beautifully maintained home sits on a premium waterfront lot with direct lake access and a private boat launch perfect for boating, swimming, or simply enjoying stunning sunsets from your backyard. Boasting a spacious and functional layout, this home features 6 bedrooms (3+3), ideal for extended family or hosting guests. The oversized living room offers panoramic lake views through large windows, filling the space with natural light. Step outside to a massive deck designed for entertaining, with multiple areas including a covered gazebo, covered outdoor dining area, and a unique indoor BBQ space for year-round grilling. Enjoy the convenience of an oversized garage, perfect for storing water toys, tools, and vehicles. Whether you're looking for a year-round residence or a luxurious seasonal getaway, this home offers four-season living with all the modern comforts and amenities close by. Minutes to shopping, dining, trails & more Don't miss your chance to own this one-of-a-kind lakeside escape. Schedule your private tour today and start living the waterfront lifestyle you've always dreamed of! (id:58919)
Royal LePage Your Community Realty
5231 13th Line Lane
New Tecumseth, Ontario
POWER OF SALE - 40 acres of pristine land offering incredible potential with split zoning (approximately 50% A1 and 50% EP). This property is ideal for a residence, hobby farm, or agricultural use. Situated in a prime location between Cookstown and Alliston, it offers a great opportunity for future development. The property is currently being farmed and is being sold as is, where is. Buyers are advised to perform their own due diligence. Don't miss this chance to own a stunning piece of land with endless possibilities! (id:58919)
Sotheby's International Realty Canada
5231 13th Line
New Tecumseth, Ontario
POWER OF SALE - 40 acres of pristine land offering incredible potential with split zoning (approximately 50% A1 and 50% EP). This property is ideal for a residence, hobby farm, or agricultural use. Situated in a prime location between Cookstown and Alliston, it offers a great opportunity for future development. The property is currently being farmed and is being sold "as is, where is." Buyers are advised to perform their own due diligence. Don't miss this chance to own a stunning piece of land with endless possibilities! (id:58919)
Sotheby's International Realty Canada
243 Champlain Road
Penetanguishene, Ontario
Top 5 Reasons You Will Love This Home: 1) An extraordinary waterfront retreat, this rare property boasts an incredible 700' of untouched shoreline along the sparkling waters of Georgian Bay, offering a front-row seat to natures beauty 2) Thoughtfully crafted, the custom-built home rests on a solid ICF foundation, presenting modern design and enduring quality to create a sanctuary built to last 3) Embrace a truly self-sufficient lifestyle with a fully off-grid solar power system, delivering sustainable comfort without compromising convenience 4) Set on 2.8-acres of pristine land, the property offers unmatched privacy, where lush greenery meets the gentle rhythm of the bay for a serene escape 5) Sweeping panoramic views of Penetang Bay complete the picture, with a walkout lower level that effortlessly extends your living space to the tranquil waterfront beyond. 2,228 above grade sq.ft. plus a finished lower level. (id:58919)
Faris Team Real Estate Brokerage
1614 Concession 10 Nottawasaga S
Clearview, Ontario
Designed with entertaining in mind, this property showcases a custom deck with a luxury salt water infinity pool. Enjoy quiet mornings in the screened 3-season porch with gas fireplace, cozy evenings by one of two wood-burning fireplaces, or take in the panoramic views from nearly every room. The heated and insulated 3-car garage is ideal for year-round use, while cut trails offer a peaceful escape into nature. Recently replaced windows flood the interior with natural light, creating a warm and inviting atmosphere throughout. Additional highlights include a high-speed internet tower for reliable remote work, a spotless unfinished basement with future potential, and an unbeatable location just minutes from Blue Mountain, private ski clubs, golf courses, hiking trails, and Collingwood's shops and restaurants. (id:58919)
Royal LePage Rcr Realty
167 Southwinds Crescent
Midland, Ontario
Welcome to this well cared for end unit townhome in a quiet, family friendly neighbourhood. Offering 3 bedrooms and 1.5 baths, the spacious primary bedroom boasts a walk-in closet and semi-ensuite. The bright main floor includes an open dining area with a walkout to the back deck and gazebo, overlooking the beautifully landscaped gardens and a view of the neighbourhood park just around the corner. The partially finished basement provides extra living space, a rough-in for a 3rd bathroom, and a walkout to the large ground-level deck and backyard, complete with an oversized shed. Recent updates include a newer roof (2 years old). Ideally located just steps to the park, and close to Georgian Bay, schools, shopping, and all amenities. (id:58919)
Keller Williams Experience Realty
1781 Mt. St. Louis Road E
Oro-Medonte, Ontario
This spacious brick home offers comfort, character, and flexibility, featuring 3 bedrooms and 1.5 bathrooms, including a primary suite with ensuite. Originally designed with three bedrooms upstairs, it has been converted to two oversized rooms but can easily be returned to its original layout. The main floor includes a sunken living room with beautiful hardwood floors, abundant natural light, and the convenience of main floor laundry. Downstairs, you'll find a fully finished rec room/family room with a cozy fireplace, along with an additional bedroom or ideal home office perfect for professionals or guests. An oversized attached garage provides ample space for parking and storage, while the detached heated 34' x 20' shop is ideal for hobbyists or trades. Modern upgrades include a newer furnace, updated 200-amp electrical service, and a Generac backup power system. Set on a full acre dotted with mature trees, this property offers privacy and space in a quiet, desirable neighbourhood just minutes from Coldwater, Orillia, and premier ski destinations like Mt. St. Louis and Horseshoe Resort. (id:58919)
RE/MAX Right Move
